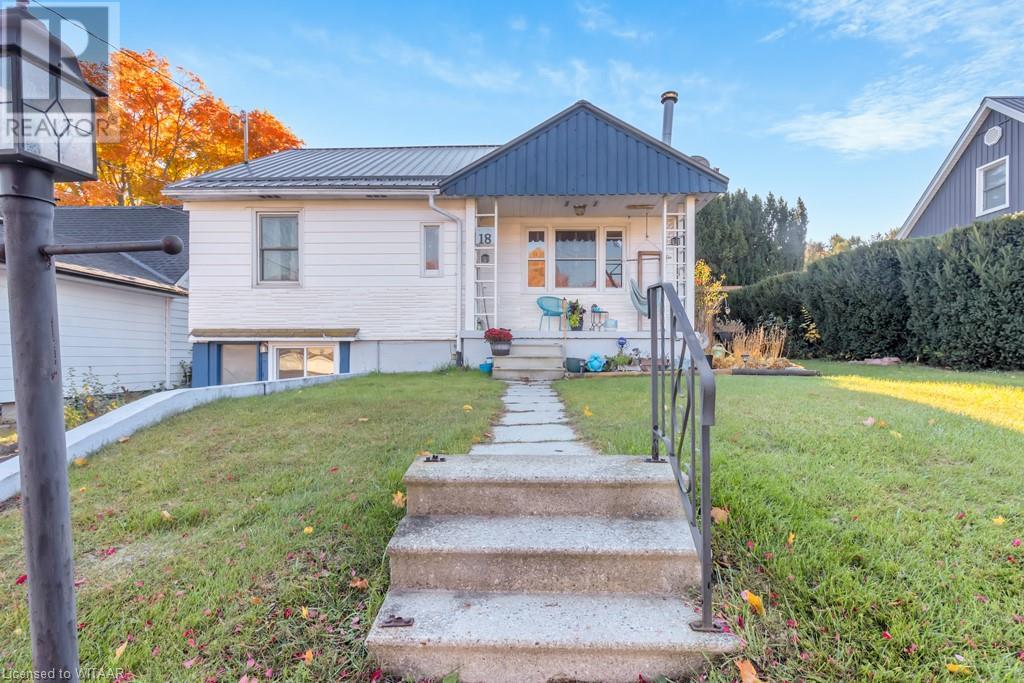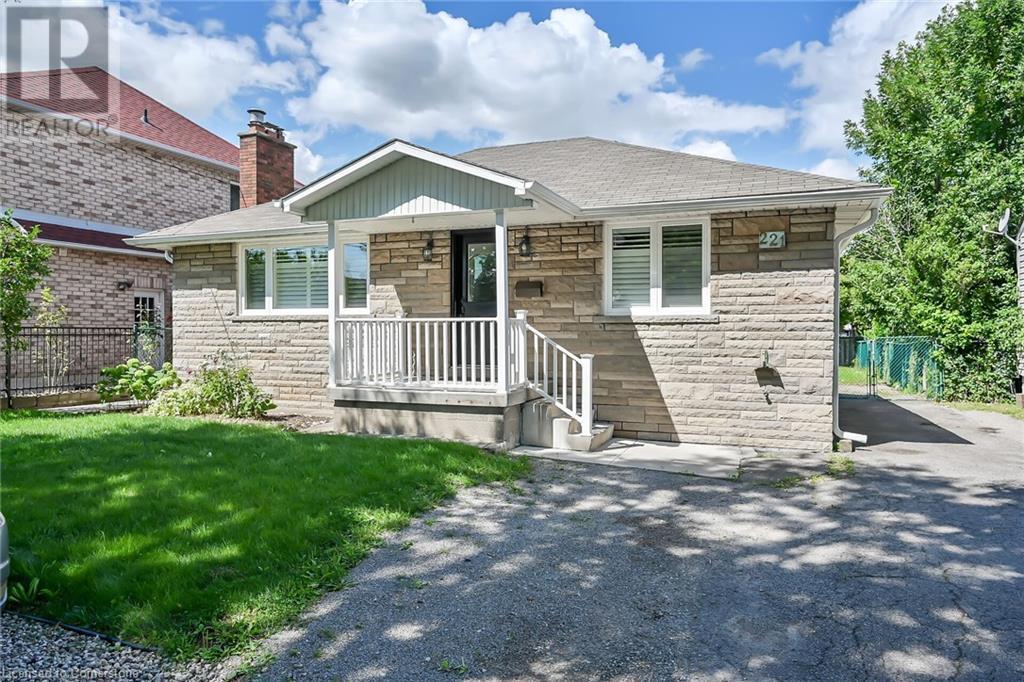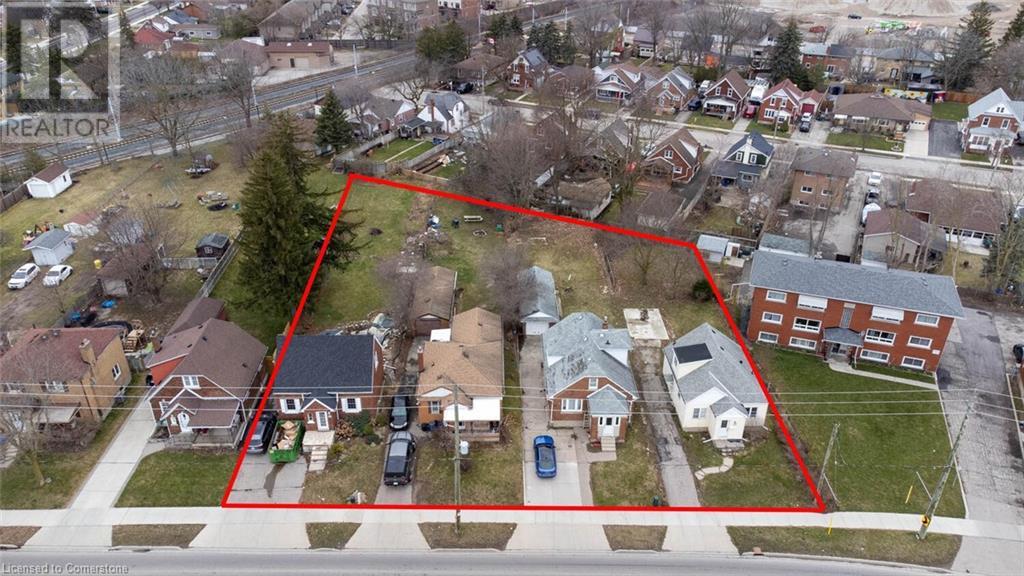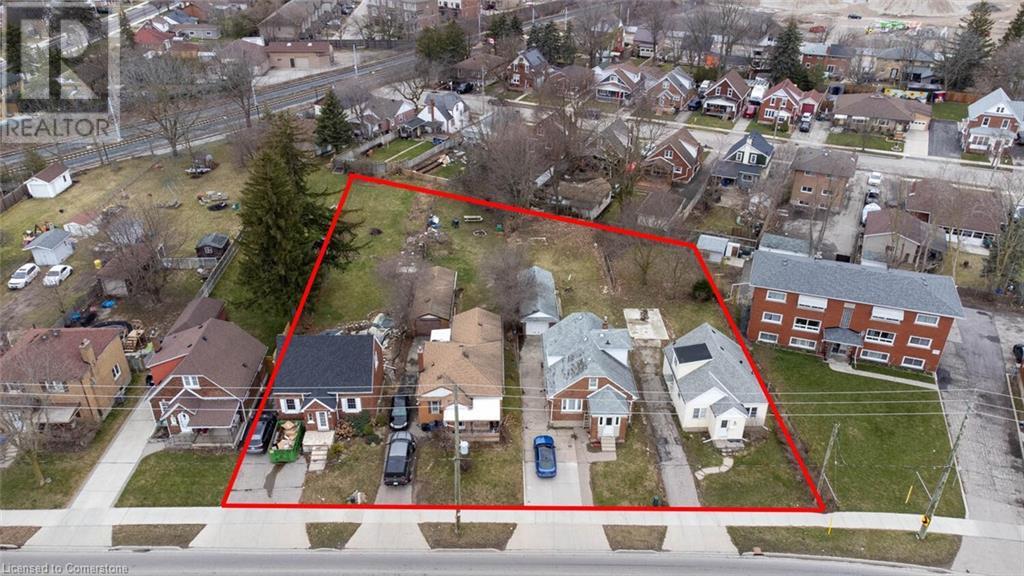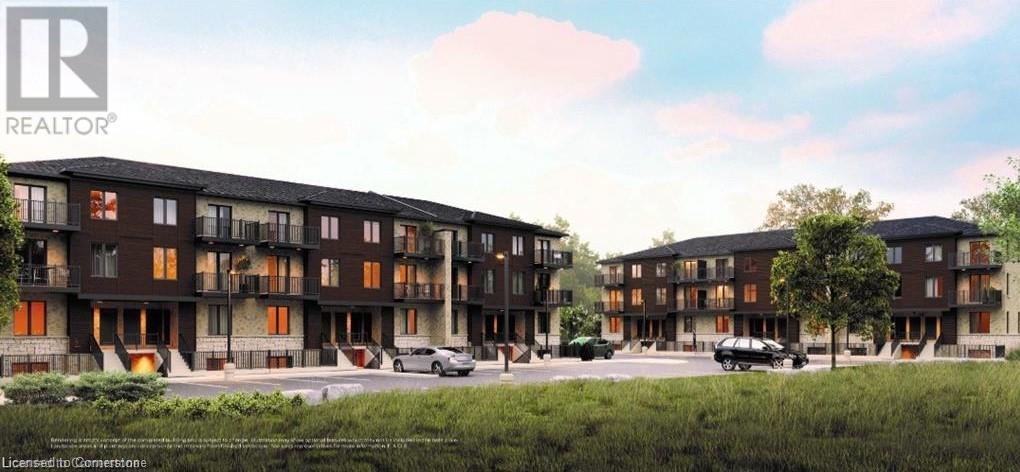669 Barton Street
Stoney Creek, Ontario
Positioned on approximately 105 feet of frontage along Barton Street and extending 280 feet in depth, this property offers convenient access to the QEW, making it an ideal location for a variety of uses. The property features a move-in ready home, presenting an excellent investment or income opportunity. The expansive, tree-lined lot creates a serene, countryside atmosphere while remaining close to city amenities. Additionally, the property includes a total of approximately 530sqft of workshop and storage space, well-suited for business operations or recreational pursuits. For a comprehensive list of permitted uses, please refer to the supplementary documents. M3 Zoning. (id:59646)
414 Craigleith Drive Unit# 1
Waterloo, Ontario
Welcome to Unit 1 at 414 Craigleith Drive in the Beechwood Neighbourhood of Waterloo! This executive, end-unit, bungalow townhouse provides a great opportunity for multi-generational living. The 2BR + Den, 2 Bath layout on the main floor already gives you an abundance of space. Then consider that this unit has a large, bright 1BR, 1 Bath In-Law Suite and you'll really appreciate this opportunity. The double garage, double driveway and visitor spaces provide plenty of parking. The Main Level is beautifully laid out and enjoys plenty of bright, open space for family gatherings and entertaining. You'll love all the large windows and two sliding glass doors providing access to your rear deck, where you can enjoy your morning coffee and take in the serene green space behind the vast property. Back inside, don't miss the Updated Kitchen c/w Bosch Appliances and Heated Floor; the Primary Bedroom with Walk-In Closet and Ensuite Bath c/w Heated Floor; the Spacious 2nd Bedroom right across from another Full Bath c/w Heated Floor; the Bright Den which could be used as an office or 3rd Main Floor Bedroom, if needed; the Large Living-Dining Room area and the Main Floor Laundry Room with Garage access. You can't help but admire the thought that was put into this layout and all the updates. Move downstairs and you'll find another large, bright living space providing a Generous Living Room c/w cozy gas fireplace; Functional Kitchen and Separate Dining Room; Enormous Bedroom and Full Bath. Walkways, Porches, Roof, Windows, Doors have all been updated in recent years. You can relax knowing your condo fees cover your exterior maintenance...no snow shovelling and lawn care concerns here. ANOTHER BONUS...you are part of the Craigleith Home Association which gives you access to the Community Pool & Tennis/Pickleball Courts located just a short walk away! Parks, Trails, The Boardwalk and much more just minutes away. TAKE ADVANTAGE OF THIS OPPORTUNITY! BOOK YOUR SHOWING TODAY! (id:59646)
37 Miller Crescent
Simcoe, Ontario
Welcome to 37 Miller Crescent—a well-maintained home nestled in a desirable, family-friendly neighborhood in the charming town of Simcoe. As you approach the property, you’ll be greeted by an expansive, beautifully landscaped front yard that sets the tone for what lies beyond. Step inside to discover a bright and spacious living and dining area, illuminated by large windows and adorned with carpet-free flooring. The inviting kitchen boasts ample cupboard space and a chic tile backsplash, perfect for culinary adventures. Ascend a few steps where you’ll find three generously sized bedrooms, including the primary suite all with large closets. A conveniently located 4-piece bathroom with an expansive vanity adds to the appeal of this well-designed space. Imagine enjoying your morning coffee in the delightful sunroom, which offers direct access to the garage and your private backyard. Here, you can unwind amid your picturesque gardens and mature trees. The enthusiastic gardener will delight in a juicy peach tree, sweet cherry trees, a vibrant raspberry bush, an array of succulent berries, fragrant thyme, aromatic lavender, fresh chives, and a lush variety of colorful perennials. This outdoor sanctuary also features a refreshing inground pool, ideal for cooling off during warm summer months, along with a cozy firepit and interlocking brick patio that wraps around to the side of the home. A handy shed provides plenty of storage for all your outdoor essentials. You can also cultivate your own food in the raised garden beds, embracing sustainable living at its finest. The lower level offers a fully finished, spacious family room, perfect for entertaining guests or enjoying a cozy movie night. This room also features a separate entrance with direct access to the backyard, making it an ideal space for gatherings. Completing this lower level is a convenient 3-piece bathroom and laundry facilities. Book your showing today! (id:59646)
20 Pentland Road
Waterdown, Ontario
Client RemarksBeautiful two storey home for sale in a great family friendly area. This home offers just under 3000 square feet of finished living space. The main floor features a spacious living room, laundry, Powder Room & separate dining room. Eat-in kitchen has ample cupboard/counter space, tiled backsplash & stainless steel appliances. Gorgeous addition that can be used as a four season sunroom or a work from home office/studio comes with Warranty. Upstairs has three good sized bedrooms with a 4pc main bath, large Primary bedroom featuring a walk-in closet and 4pc ensuite. Fully finished basement with Den/Office, half bath, rec room & fitness/theatre room. Double car garage is fully insulated, heated and finished with trim. Large fenced-in backyard with shed, gazebo & hot tub. Close to schools, parks, transit & all major amenities. Short drive to highway. This home is a must see in a great central location! (id:59646)
49 Fairleigh Avenue S
Hamilton, Ontario
Rare opportunity to own this FULLY VACANT, newly renovated three unit home in Hamilton Centre with potential for a large fourth unit in the basement! Buyer to set their own rent at market value. The house comes equipped with 3 units. Unit 1 is a vacant two-bedroom suite with the income potential of $2,400+ (Also great for Airbnb), Unit 2 is a newly renovated vacant two-bedroom unit ($2,300), and unit 3 features a really cool bachelor loft space on the 3rd floor, with the income potential of $1,550+. The Gross Annual income is $78,600.00. This is a Rare offering and huge opportunity to increase your annual income by finishing the basement which could bring an additional income of $1,500+ per month. The property features a large Double lot (43 x 105) ft lot, a massive driveway with 5+ parking spots and an oversized two-car garage with forecasted rent of ($400+). Perfect for a savvy investor or purchaser looking to supplement their mortgage payment. Huge income opportunity to be had, do not miss out on this rare offering. Seller in the works of obtaining permit to finish basement legally, and turning home into legal 4plex. steps to downtown, Go Station and highways, the property is located in a desirable family-friendly neighbourhood. (id:59646)
18 Potters Road
Tillsonburg, Ontario
Welcome to 18 Potters Road, a charming property set on a spacious 330 ft private lot! This delightful home features three bedrooms, one of which includes a large loft, with additional space, perfect for a variety of uses, from an office, cozy reading nook or play area. The main level conveniently offers two cozy bedrooms and family sized, eat-in dining area, ideal for holidays and entertaining guests. The bright, airy decor enhances the natural light streaming through large windows, creating a warm and inviting atmosphere throughout the home. Adding to its appeal, this property boasts a durable metal roof, ensuring long-lasting protection and lower maintenance costs. A full basement with walkout offers an opportunity for customization, whether you envision a recreational space, creating granny flat or a workshop there is plenty room to work with! Don’t miss the chance to make this fantastic property your own! (id:59646)
212 King Street E Unit# 1106
Hamilton, Ontario
Brand New 1+Den Condo at Kiwi Condos in Downtown Hamilton! Freshly painted and ready to move in, this spacious unit features an open concept design with 9' ceilings, quartz countertops, and stainless steel appliances, including a fridge, stove, dishwasher, washer, and dryer. Enjoy a large balcony perfect for relaxation, in-suite laundry. Ideally located near the GO Centre, West Harbor GO Station, hospitals, fantastic restaurants, and McMaster University, this condo is perfect for AAA tenants, including professionals, doctors, and nurses. Don’t miss out on this incredible opportunity—contact us today to schedule a viewing! (id:59646)
29 Princess Street
St. Catharines, Ontario
Prime Location! Close to Downtown Core, QEW & 406 highways, Brock University, restaurants, and shopping. This Bright freshly Painted 2-storey Detached home features a Spacious living room, a beautiful Kitchen with ample Cabinetry and Quartz countertops, and a convenient 2-piece Bath on the main floor. The second floor offers Three generously sized bedrooms and a 4-piece Bathroom. Additional highlights include a detached Garage, plenty of parking, and a Large backyard. The house was totally renovated in 2018. Fridge & Stove & Dishwasher & B/I microwave all as is. Washer & Dryer 2018. (id:59646)
1306 St Johns Road W
Simcoe, Ontario
Discover a multi-family haven nestled on a sprawling 1.06-acre lot, offering the perfect blend of space and comfort for multi-generational living. This impressive home boasts four distinct levels, each contributing to its generous 4,074 sq.ft. retreat. Step inside to find a home that's been lovingly updated and maintained. Fresh paint, new trim, and select new flooring (2022) create a welcoming atmosphere throughout. The heart of the home, a spacious kitchen, showcases sleek black stainless steel appliances, including a new fridge and dishwasher (2022). Hardwood floors grace the formal dining room, perfect for family gatherings and special occasions. For those who love to entertain, the basement is a hidden gem. A large wet bar awaits in the rec room, promising unforgettable social gatherings. The separate basement entrance from the garage adds convenience and flexibility to your living arrangements. Outside, prepare to be amazed by the meticulously landscaped grounds. A stunning waterfall feature and pond create a serene backdrop, while a heated pool, hot tub, and new oversized deck (2020) offer endless opportunities for outdoor enjoyment. The gazebo provides a perfect spot for quiet contemplation or intimate conversations. But wait, there's more! A heated shop with a loft, complete with a full kitchen, laundry, and bathroom, offers endless possibilities for hobbies, work, or additional living space. Located just minutes from Port Dover, Turkey Point, Lake Erie, and Simcoe, this property combines the tranquility of country living with easy access to local attractions. With recent upgrades including new central air, furnace, and owned water heater (2022), this home is ready for its new chapter. Don't miss this opportunity to make this extraordinary property your own! (id:59646)
221 Gray Road
Stoney Creek, Ontario
WELCOME TO 221 GRAY ROAD, STONEY CREEK! SINGLE FAMILY RESIDENTIAL PROPERTY SITUATED IN DESIRABLE LOWER STONEY CREEK. NEAR SCHOOLS, SHOPPING, PUBLIC TRANSPORTATION, BARTON MOWAHK COLLEGE, HWY ACCESS AND ETC. MAIN FLOOR FEATURES 3 BEDROOMS, EAT-IN KITCHEN, LIVING ROOM, AND BATHROOM. BACK DOOR ENTRANCE LEADS TO LOWER LEVEL OF FINISHED BASEMENT WITH BEDROOM, EAT IN KITCHEN, LIVING ROOM, BATHROOM, UTILITY ROOM AND SEPARATE LAUNDRY. IMMACULATE, SUPER CLEAN HOME IS IDEAL FOR LARGE OR SMALL FAMILIES. IN-LAW SUITE. HOME IS BIGGER THAN IT LOOKS WITH LOT OF POTENTIAL! SPACIOUS DRIVEWAY FOR UP TO 10 CARS. HUGE BACK YARD WITH CUSTOM BUILT GAZEBO FOR ENJOYMENT OF SUMMER NIGHTS. RARE 50X150 LOT. LOT OF RECENT UPDATES! RSA! P (id:59646)
1154 Queens Boulevard
Kitchener, Ontario
Attention all developers. Unique opportunity for this 65 ft x 280 ft lot.The property is Site Plan approved for 10 Unit Stack Townhomes with 15 Parking spots. Central location close to Downtown Kitchener ,St. Mary's hospital, shopping, schools and many other amenties. Included in the price: Architectural Drawings, Structural Framing Drawings, Landscape drawings, Topographic Survey, Boundary Survey, Servicing Drawings, Electrical Drawings, Mechanical Drawings, Geotechnical Report, Environmental study Phase 1,Landscape Plan, Legal Survey and Topographic Survey. (id:59646)
288 Ottawa Street S
Kitchener, Ontario
Fantastic redevelopment site. Steps to LRT, large lot 160x 237 approx. 0.73 acres. Must be purchased with 296 Ottawa St S. New Zoning approved March 18th under Growing Together is SGA2 under Official Plan SGA-B which allows up to 28 Stories Building, ZBA application for SGA-3 is required to get 28 stories. Studies completed to Date for the ZBA application: Geotechnical report, Legal and Topo Survey, Site Servicing, Wind Study, Shadow Study, Traffic and Parking Study, Noise Study, ESA Phase 1, Landscape, 28 Stories Concept Drawings with 336 Units plus 3 Commercial areas on Ground Level. The properties were amalgamated and transferred into the Corporations Ownership.286 and 288 Ottawa were amalgamated into one, also 292 and 296 were amalgamated into one. The total asking price for all properties is $4,699,999.00. (id:59646)
296 Ottawa Street S
Kitchener, Ontario
Fantastic redevelopment site. Steps to LRT, large lot 160x 237 approx. 0.73 acres. Must be purchased with 288 Ottawa St S. New Zoning approved March 18th under Growing Together is SGA2 under Official Plan SGA-B which allows up to 28 Stories Building, ZBA application for SGA-3 is required to get 28 stories. Studies completed to Date for the ZBA application: Geotechnical report, Legal and Topo Survey, Site Servicing, Wind Study, Shadow Study, Traffic and Parking Study, Noise Study, ESA Phase 1, Landscape, 28 Stories Concept Drawings with 336 Units plus 3 Commercial areas on Ground Level. The properties were amalgamated and transferred into the Corporations Ownership.286 and 288 Ottawa were amalgamated into one, also 292 and 296 were amalgamated into one. The total asking price for all properties is $4,699,999.00. (id:59646)
228 Crockett Street Unit# 1
Hamilton, Ontario
** UTILITIES INCLUDED ** Available now! Welcome to 228 Crockett St. Perfectly located on the East Mountain, one street away from Juravinski hospital, directly across from the Sherman cut. - 2 bedroom, MAIN floor - 1 bathroom - Exclusive use of the large backyard with a deck off one of the bedrooms. - Shed for storage - Open concept Kitchen and living room - Permit parking in front of the house at the tenants expense - In-suite laundry (id:59646)
2 Brakenbury Street
Markdale, Ontario
This inviting raised bungalow is situated on a generous corner lot, offering plenty of space and privacy. As you enter, you'll be greeted by a beautifully updated open-concept living area featuring new flooring (2022) that flows seamlessly throughout the space. The main floor living room connects effortlessly to the dining area and kitchen, making it ideal for entertaining family and friends. The main floor includes a comfortable primary bedroom with convenient access to a 4-piece bathroom, along with two additional bedrooms perfect for family or guests. Venture to the lower level, where you'll discover a versatile 4th bedroom or office space bathed in natural light from a large window. The cozy family room is perfect for movie nights and game days, complemented by a convenient 2-piece bathroom, laundry room and with direct access to the garage. Step outside to your spacious, fully fenced backyard—a fantastic space for family fun and outdoor gatherings. Recent updates include a new roof (2023), part of the fence (2023), updated flooring (2022), a renovated lower-level bathroom (2024), and fresh paint throughout the home, allowing you to move in with ease. Don’t miss the opportunity to make this lovely home your own—schedule your showing today! (id:59646)
584455 Beachville Road
Beachville, Ontario
Are you in the market for a renovated bungalow with attached garage that is situated on an enormous lot? Welcome to 584455 Beachville Road. This stunning 3 bedroom, 2 bathroom home has had a massive overhaul including all new windows and doors, upgraded insulation, new flooring throughout, new kitchen and bathroom, electrical and plumbing. A new stylish mudroom was added to the entryway providing storage and functionality. Outside you have new siding and eavestroughs, downspouts, soffit and facia. The over sized asphalt driveway was done with parking for 8 plus cars and new landscaping was added. Additionally the well was brought up to code with a new submersible pump and new electrical. Virtually the only thing left to do is move in and enjoy all this space, this unique property won't last long!! (id:59646)
239 Green Street
Burlington, Ontario
Welcome home to 239 Green St., Burlington. On a quiet cul-de-sac overlooking Lake Ontario, discover the perfect blend of modern elegance and timeless design. Ideally located amidst mature trees and captivating lake views. Its striking façade features a mix of white brick, sleek black-mullioned windows, and soft grey limestone, exuding a sophisticated yet inviting atmosphere. Surrounding geometric gardens, adorned with evergreens and lavender, enhance the property’s allure, while the outdoor areas provide a seamless transition to the bright and airy interior. Crafted by the award-winning teams at Regina Sturrock Design Inc. and Stuart Riley Bespoke Builder, this home exemplifies timeless design and impeccable craftsmanship. With its open floor plan flooded with natural light and high ceilings, the principal spaces create an inviting, luxurious environment perfect for modern living. Spanning approx. 5000 sq ft., this custom residence boasts four spacious bedrooms and five well-appointed bathrooms. Highlights include a charming covered porch with a cozy fireplace, a balcony that showcases stunning lake views, and a gourmet kitchen featuring a striking book-matched feature wall. Additional amenities include the Arctic Spa hot tub (2022), in ground sprinkler system, built in speakers throughout, dedicated home office, a recreational lounge, a gym, and a two-car garage with sufficient height for car hoist and your 3rd car. Located just minutes from the vibrant downtown Burlington, this home offers a rare combination of peaceful living and urban convenience. The ideal retreat for discerning buyers. (id:59646)
403 Middle Townline Road
Burford, Ontario
A Lovely Country Property! A great opportunity to own a country property with over an acre of land that backs onto a field with a big 34' x 22'6 workshop and close to highway access. This spacious 3 bedroom home is set back from the road and features a covered front porch where you can relax with your morning coffee, a bright living room with a high ceiling, a formal dining room for family meals, a large eat-in kitchen, an immaculate bathroom with a walk-in shower, a den or office space, a convenient mudroom that has access to the workshop, and a full unfinished basement that offers lots of possibilities. You can host summer barbecues and family gatherings on the 1.06 acre lot with plenty of room for the kids to run around. Enjoy the peace and quiet of country living while only being minutes from highway access. Book a private viewing before it's gone! (id:59646)
60 Light Drive Unit# 31
Cambridge, Ontario
Visit our presentation center at 50 Faith Street in Cambridge. Open Monday to Wednesday from 4 PM to 7 PM and Saturday to Sunday from 12 PM to 4 PM, or by appointment. Discover your dream home at Woodside, located in the sought-after Fiddlesticks neighborhood at 60 Light Drive, Cambridge. Enjoy the convenience of nearby amenities, including groceries, dining, schools, parks, and easy access to public transit and Highway 401. Woodside offers more than just a place to live; it’s a personal sanctuary for you and your family, featuring modern finishes, 9-foot ceilings, ample storage, spacious layouts, and the ease of in-unit laundry. With four thoughtfully designed options, including two-bedroom, one-level units and two-bedroom plus den, two-level units, your future awaits in this beautiful community. Don’t miss out on the opportunity to make Woodside your home. If homeowners have a CMHC insured mortgage they can apply for a 25% refund by sending through an application with their Energy Certificate. Only 10 % down, free assignments, occupancy early 2026, capped DC charges, many upgrades included in the purchase price. (id:59646)
827517 Township Road 8 Rr 1 Road
Drumbo, Ontario
Welcome to your dream retreat! This spacious 4-bedroom, 3-bathroom home is nestled on a stunning wooded lot, offering privacy and tranquility in a picturesque natural setting. The top things that’ll make you want to book a showing include: 1) OFFERS ANYTIME: No waiting for an offer presentation day. Offers can be sent anytime. 2) LOTS OF LAND: Enjoy over 17 acres of land zoned A1 3) LOCATION: Perfectly located between Cambridge/Kitchener, Brantford and Woodstock/London. It takes less than 15 minutes to get to Cambridge/Kitchener and less than 20 minutes to Brantford. Just a 10 minute drive to the 401 and head 4) QUIET LIVING: Enjoy peace and quiet on this beautiful setback property 5) INTERIOR FEATURES AND POTENTIAL: The main floor features a large, bright kitchen with plenty of counter space. Each of the four well-sized bedrooms offers plenty of natural light, making them ideal for restful retreats, home offices, or guest accommodations. The walkout basement adds additional living space with endless possibilities. Whether you're looking to create your own private oasis, explore outdoor adventures on your expansive land, or simply enjoy the beauty of the treed surroundings, this home offers endless possibilities. Don't miss the chance to turn this unique property into your ideal escape! (id:59646)
311 #8 Highway Unit# 53
Stoney Creek, Ontario
Wonderful end unit 2 storey townhouse snuggled in the peaceful Green Gables community. Open concept main level features vaulted ceilings in foyer, gorgeous floors, cozy gas fireplace, walk-out sliding doors to deck and private yard, powder room, and indoor access to garage. The finished basement offers Rec room, a bonus room great for office/gym/crafts or play, and laundry/utility room. Finally ascending the stairs to the 2nd floor you are greeted by two generously sized bedrooms and an expansive primary bedroom with large closets, four piece family bathroom and large linen closet. Conveniently located close to all amenities, highway access via QEW Niagara/Toronto and the Lincoln Alexander Parkway. Also, close to Old Stoney Creek, Battlefield Park, Eastgate Square shopping mall, and local farms & wineries. RSA. (id:59646)
223 Pioneer Drive Unit# G52
Kitchener, Ontario
Gorgeous End Unit condo townhome located in the quiet part of the complex, next to a common green space area surrounded by trees. Extensively renovated on all 3 levels featuring the latest design trends and offers luxurious living with no expense spared. Custom carpentry throughout including decorative accent walls, foyer built-ins, multiple closets, shelving, cabinets and tasteful decor. Stunning open concept design main floor features inviting foyer, impressive Kitchen with large island, quartz countertops, stainless steel appliances, deep farmhouse porcelain sink, trash compactor and it is accented with brushed brass door handles & faucet, under-cabinet LED strip lighting. Living room showcases chic & modern shiplap accent wall with electric fireplace and decorative shelving. Upstairs there are 3 good sized bedrooms and a beautiful 4 piece bathroom. Finished basements offers spacious Recroom with built-in cabinets & shelving, and a beautiful 3 piece bathroom with glass shower. The private fenced patio with gazebo is a great space for relaxation and entertainment in the summer months. Single car garage has interior entry. Renovations in 2022-2024 include: new kitchen, 2 bathrooms, trim, flooring including aria vents, interior doors, potlights, decorative lighting, central air and roof. Located in beautiful Pioneer Park minutes to Conestoga College, shopping, schools and Highway 401. (id:59646)
134 Apple Ridge Drive
Kitchener, Ontario
Desirable Doon South, an exceptional family friendly neighborhood. Custom built, original owner all the wants on your wish list and more. Curb appeal is just the beginning, covered front porch invites you to the expansive entry foyer. Modern open layout where function meets design. Large family room with gas fireplace, adjacent to the eat in kitchen, the heart of the home, modern appliances, fridge with ice maker, gas stove, dishwasher, loads of cabinets and pantry space, under cabinet lighting, backsplash. Company coming? Entertain the crowd in this enormous dining room, plenty of space for all your furniture and guests. The upper level offers 4 bedrooms of a good size , the primary features double door entry, 3 closets, spacious ensuite, jetted tub, corner shower and double sinks. The finished lower level features a second fireplace, wet bar, walkout , plenty of light here without the basement feel. The interior of the home is carpet free except the lower level, easy care hardwood. Finished top to bottom for the growing family or multigenerational living. Potential for Duplex. Other features include 4 bathrooms in all, convenient main floor laundry, washer, dryer, custom cabinetry, garage access. Speaking of the double garage, all the car enthusiasts will be happy here, extended when built, there is room for your truck, steel beam with hoist and compressor, bult in storage, speakers stay as well. Parking for 3 in the aggregate driveway side by side no car shuffle here. On demand water heater and softener owned. Sprinkler system, R/I gas line for BBQ, Gas heat, central air. Steel roof installed 2017. Fully fenced yard perfect for the kids and pets. Pride of ownership is evident in the well-maintained homes in the area. Extraordinary location great proximity to schools, shopping, restaurants, worship, transportation. Conestoga College, highway and 401 access for the commuters. (id:59646)
189 Edgemont Street S
Hamilton, Ontario
Very well cared for and lovingly maintained home by same family for over 60 years. Mins to public transportation and schools. In a quiet established mature tree lined area. Many original wood details, stunning stained glass, wood floors (under broadloom )and gas fireplace. Character and charm abounds thru-out this home. A large and inviting dining room with a recessed niche for buffet that overlooks rear garden. Eat in kitchen is bright with room for table and has lot of storage and has easy access to rear yard. The 2nd level full bath offers a jetted tub (as is) and is adjacent to 3 of the 5 bedrms. The 3rd floor 2 bedrms are on electric baseboard heaters. This was an addition in 1966. This home offers room for a large growing family. Just waiting for your personal touch. 200 amp circuit breaker. Upgrades are approximate roof (2014), windows (2012), furnace (2022), Air conditioner(2019). The garage has never been used and needs updating. There is parking for 4 + cars. Huge front porch is a gem and will be a much used outdoor space for your family. Come view this amazing home. (id:59646)






