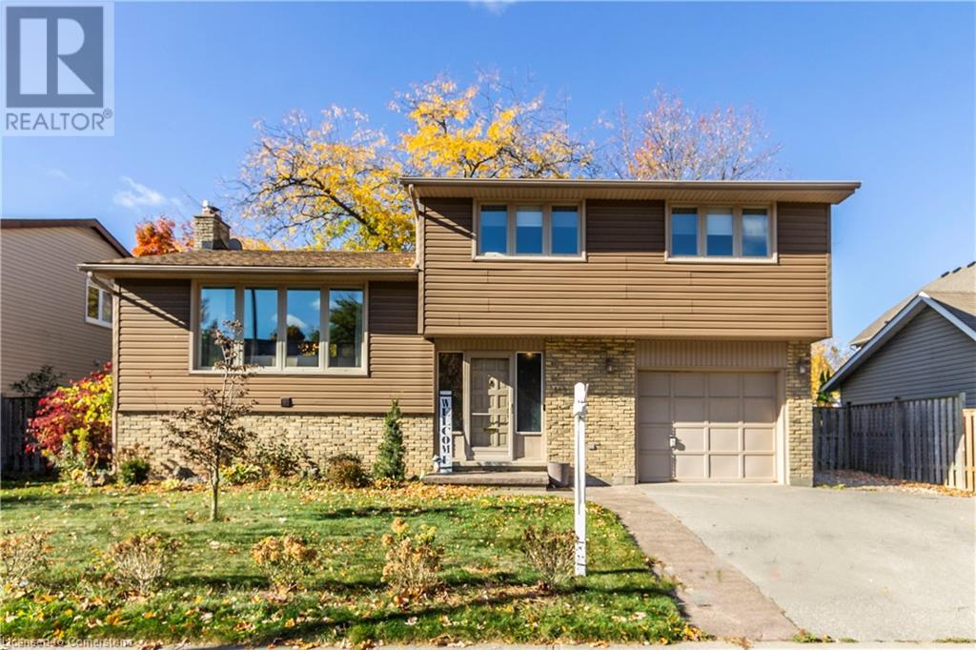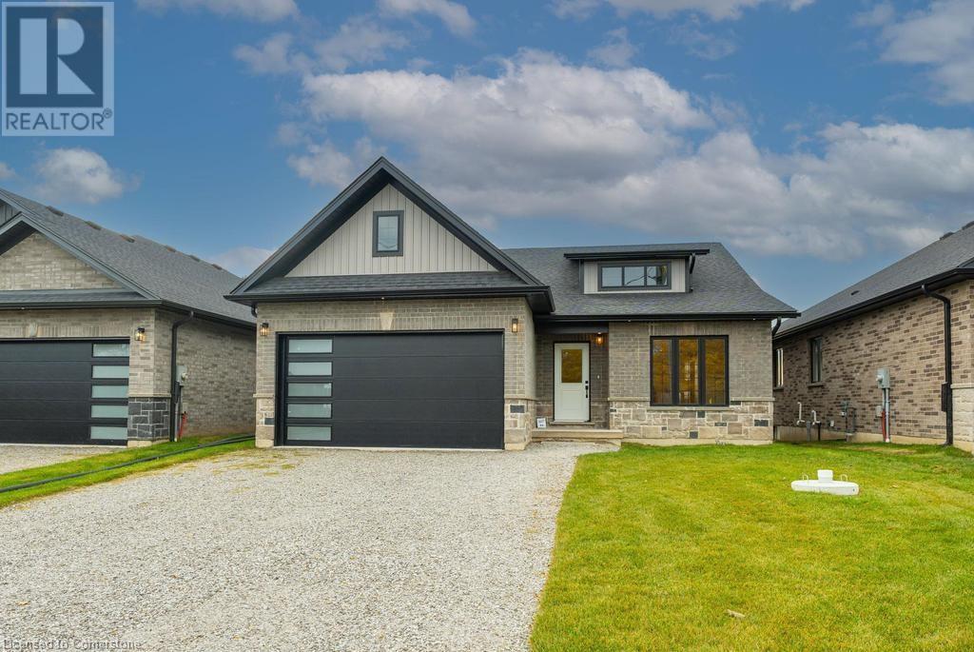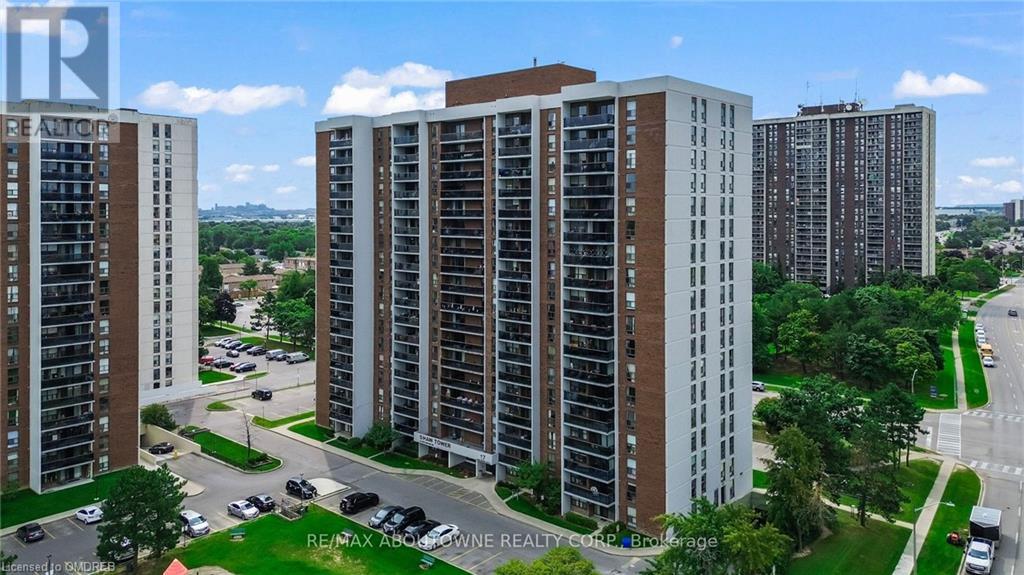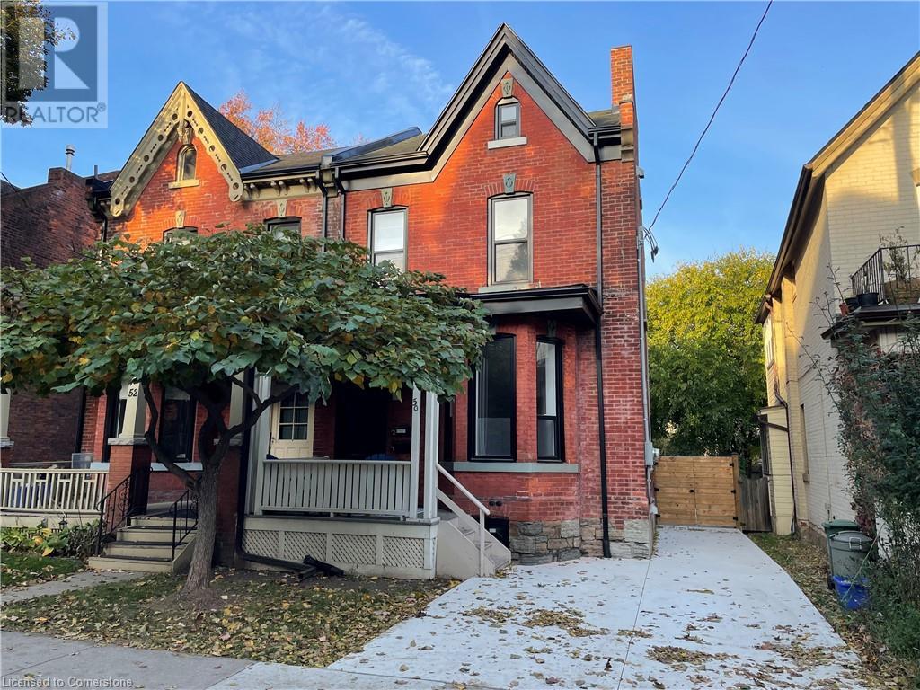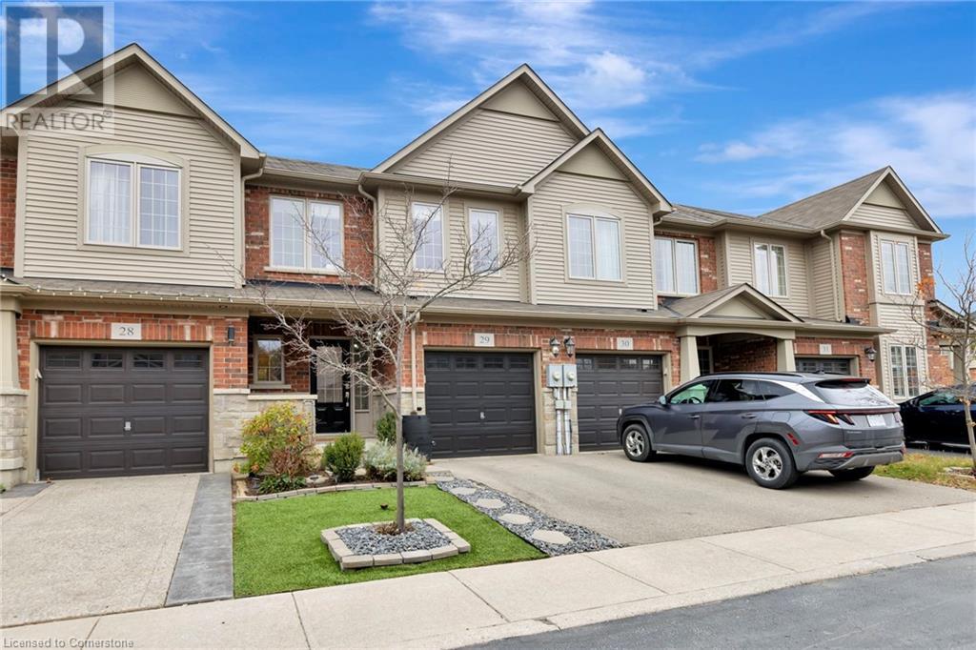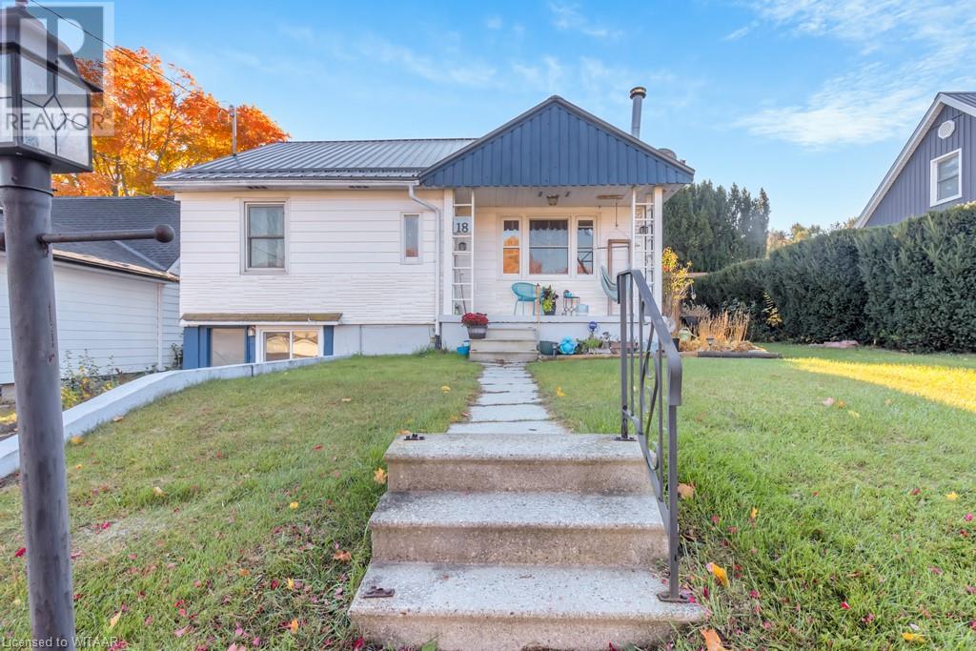2066 Villa Nova Road
Scotland, Ontario
Welcome Home to 2066 Villa Nova Road, in Norfolk County. Discover the perfect blend of tranquility and functionality on this stunning 13.5-acre property. With 12 acres of workable land, this estate is ideal for agriculture, gardening, or simply enjoying the expansive outdoors. The property features two established natural ponds, providing a serene backdrop. Two wells cater to the house and the garage, ensuring a steady supply of water. The property is equipped with a fenced pasture, making it perfect for livestock or equestrian pursuits. The three-car garage includes one cement and two gravel parking spots, a large hayloft, and three stalls with both gravel and cement flooring. Additionally, there is a fenced area specifically designed for chickens and turkeys. A shedrow open barn with a hayloft offers additional storage and shelter for animals. The grounds are adorned with mature apple trees, black currant bushes, asparagus, raspberries, lilac bushes, and a walnut tree, adding to the property's charm and providing fresh produce. Step inside this inviting split- level home, where modern updates meet cozy country living. The freshly painted interior offers a bright and welcoming atmosphere. The home features two comfortable bedrooms and a well-appointed bathroom. The eat-in kitchen boasts new cabinets, countertops, and floors, along with a new fridge and dishwasher, complemented by a newer stove. Central air conditioning ensures comfort during the warmer months. The living area includes a charming wood-burning stove, perfect for cozy evenings. Recent updates include electrical upgrades in 2024 and a new roof installed in 2022, ensuring the home is in excellent condition. The furnace was replaced in 2022, and the water heater was updated in 2024, providing peace of mind for years to come. (id:59646)
144 Kent Street
Cambridge, Ontario
Welcome home! This beautiful well maintained family home will not last long!. From The curb appeal to an oversized large lot this home provides a list of options. Through the front door you will find a large foyer with a view of the main living area! Just up a few stairs is the large living room with lots of natural light ,open concept to the dinette and beautiful kitchen with a stainless steel range hood and large island. This area offers a great space for entertaining and enjoying time with the family. Upstairs there are 3 good sized bedrooms. The primary bedroom offers a cheater door to the 4 piece bathroom and a spacious walk-in closet. The finished lower level offers a great sized family room with a natural fireplace, dry bar and a bathroom with shower/laundry room. Upgrades in this home include furnace and A/C (2016), attic insulation R60 (2016), Roof (2013) new water heater (2020)(rental). Head outside and you will find a huge backyard with a good sized deck, a nice shed and lots of space with gardens and room for kids to run or for all your entertaining or quiet relaxing times! This great West Galt location has quick access to the 401 at Homer Watson and is located in a highly sought out neighborhood. Call Blair direct for your private viewing 519-624-SOLD (7653) (id:59646)
904 Deer Creek Court
Kitchener, Ontario
Discover the perfect family retreat in this stunning 3700 sq. ft. home, where modern luxury meets serene living. Imagine spending your days surrounded by nature, enjoying peaceful mornings and lively family gatherings in a backyard designed for entertaining and relaxation, backing onto greenspace and the Grand River. As you enter, you’re greeted by an open concept layout bathed in natural light from large windows that frame the forest view. The gourmet kitchen is a chef’s dream, with custom shaker cabinets, Caesarstone quartz counters, and premium KitchenAid appliances. The expansive island provides ample seating and prep space. The adjacent living area, with its natural gas fireplace framed by custom built-ins, serves as the heart of the home. Enjoy surround sound from the built-in Sonos system. Engineered oak hardwood floors exude warmth and add a timeless character. The upper level offers an impressive, cathedral-ceilinged room that can serve as a 4th bedroom or a family room. The primary bedroom is complete with luxury 5 piece ensuite: large soaker tub, glass shower and duel vanity, and a large walk in closet. The other 2 bedrooms share access to family bath. The fully finished walk out basement expands the home. Custom-designed in 2022, it is an entertainers paradise complete with wet bar, full bath with steam shower and heated floors. Outdoor living is equally impressive. The fully fenced yard provides a private retreat where you can unwind in the 9x9 hot tub or relax on the deck, taking in the serene surroundings. Every detail has been carefully considered to create a home that feels both luxurious and welcoming. Whether you’re looking for a space to grow your family, entertain guests, or simply relax in comfort, this home delivers it all. The unbeatable combination of top-tier schools, access to nature, and a thoughtfully designed interior makes this property the ultimate family sanctuary. Don't miss the chance to make this dream home your reality! (id:59646)
25 Peter Street
Kitchener, Ontario
AFFORDABLE VACANT TRIPLEX IN DOWNTOWN KITCHENER. 2 x 2 BEDROOM UNITS, 1 x 1 BEDROOM. LARGE DOWNTOWN LOT (42' X 134') WITH LARGE DETACHED GARAGE. GAS FURNACE, ONE HYDRO METER. THIS HOME COULD BE A GREAT INVESTMENT, PRINCIPAL RESIDENCE OR HOUSE HACKING OPPORTUNITY. R6 ZONING. (id:59646)
353 Highland Road W
Hamilton, Ontario
This completely renovated (2021) 3+2 bungaloft located on Stoney Creek mountain with 4900sf of living space including potential in-law with 2 guest rooms. The concrete driveway holds 6 cars with an attached 3 car garage along with inside entry and an additional detached 28x28 garage in the rear that’s perfect for many uses. The main floor features include an imposing 42’ front door, 9 ft ceilings, high end 9-inch vinyl plank flooring, 7.5inch wood trim, a custom kitchen with 6 fisher paykel appliances with panel ready fridge and dishwasher along with quartz countertops. The main floor also includes 2 great sized bedrooms, 3 bathrooms, as well as a 16 ft patio door to the backyard. The combined living and dining is at the front of the house along with the family room and a gas fireplace to the rear. The permitted second floor loft that was added in 2021, boosts 711 sf master suite that is simply gorgeous. Features include an oak staircase, 9-inch vinyl plank flooring, huge windows with lots of natural light, custom his and hers closets with built in drawers and an iron railing, a curbless 3-piece bath and backlit mirrors plus much more. The basement walk up to garage has 4 storage rooms, a full kitchen and a 4- piece bath. This amazing property has 2 furnaces 2 ac’s, pot lights and custom lighting throughout. A barbecue gas hookup as well as an alarm and surveillance camera. This property will not disappoint. (id:59646)
789 Woodward Avenue Unit# 2
Hamilton, Ontario
Located at 789 Woodward, unit 1. On Woodward between Glow and Leaside. Approximately 2,457 Sq Foot warehouse with washroom. Drive in over head door. Base rent $11.00 per sq ft and additional rent approximately $2.00 for CAM and Taxes. Do not go direct. Good location with quick access to Nicolas Tessla, Burlington Street, QEW & Red Hill. All Offers to Lease allow 2 days irrevocable. All Offers to Lease Conditional on Credit Worthiness of Tenant. Utillities additional $2.50 per sq ft. Deposit 1st & Last plus 1st and last additional rents and utiltie plus HST. Landlord to approve uses. (id:59646)
4116 Fly Road
Campden, Ontario
This stunning, brand-new 3-bedroom bungalow is nestled on a serene lot with picturesque views of rolling farmland. A perfect blend of modern elegance and country charm, this home offers a spacious, open-concept layout with engineered oak hardwood flooring throughout, creating a warm and inviting atmosphere. The living area is flooded with natural light, while the kitchen boasts sleek quartz countertops, ample storage, and a spacious island, ideal for entertaining or family gatherings. With a two-car garage, this property provides ample parking and storage space. Imagine unwinding in this tranquil setting, surrounded by peaceful rural landscapes, yet with the luxury of modern finishes and premium craftsmanship at every turn. Buyers can qualify for a bank rate less than 20% with a 30-year amortization on new construction homes instead of the typical 25-year. Property comes with full Tarion! (id:59646)
17 Knightsbridge Road Unit# 1104
Brampton, Ontario
Welcome to this Bright & Spacious 2 Bedroom 1 bath condo featuring an open concept layout and Washer and Dryer in the unit. Laminate flooring throughout. Spacious dining & living area and large Balcony with Pigeon Netting. This airy unit also boasts large ensuite storage room. Close To Bramalea City Centre, Go Transit, Parks, School, Hospital, shopping malls, Grocery stores and daycare facilities. Do not miss this opportunity to own this condo in a prime location with all utilities included! (id:59646)
50 Erie Avenue
Hamilton, Ontario
Immaculate modern renovated apartment in walkable Stinson location. Open concept main floor living space with soaring ceilings, pot lighting, luxury vinyl plank flooring , sharp neutral decor and huge windows. The kitchen offers ample counter and cupboard space, and new stainless steel appliances including built in microwave and dishwasher. Powder room and pantry/mud room round out the main floor. The lower level with surprisingly high ceilings offers 2 bedrooms + home office or den and 4pc bath. The unit has it's own heating and air. Off street parking for one car, private laundry and large backyard are also part of this terrific offering. Credit check, references, employment letter required. Available immediately. (id:59646)
19150 Harbour Drive
Tilbury, Ontario
Over the past two years, this marina, designed with families in mind, has undergone extensive renovations. It now boasts 75 seasonal slips, transient slips for day visitors, a fuel station, and updated power connections. This tranquil resort-style setting features an inground pool with a view of the Thames River, inviting fire pits, a covered BBQ picnic area, and brand-new bathrooms and showers for boaters. Additionally, there's a spacious 4,100 square foot building on-site, perfectly suited for a waterside restaurant, event hall, retail space, or additional rental suites. Two fully renovated rental accommodations are also available on the premises. The upstairs suite offers two bedrooms, accommodating up to six guests, complete with a full kitchen and a balcony that provides breathtaking views of the Thames River and Lake St. Clair, reminiscent of a million-dollar panorama. The lower level suite offers two queen beds and a kitchen area for your comfort and convenience. Situated on 3.66 acres of land, this location provides immediate access to Lake St. Clair, making it ideal for a wide range of day boating activities. (id:59646)
234 Willow Road Unit# 307
Guelph, Ontario
Welcome to 234 Willow Rd Unit 307. This top floor affordable and well maintained carpet free 1 Bedroom, 1 Bathroom Unit is move in ready. Features include newer stainless steel appliances, luxury vinyl flooring in living, dining and bedroom. Newer sink, tub and toilet. The unit has exclusive use of a covered parking spot which is located right by the building's main entrance and comes with a large storage locker It is located in the popular Willow Hill condo development and minutes to all amenities including public transit, Willow West Mall, schools, the Hanlon Expressway, hwy 24 and Hwy 7. Condo fees are inclusive of all utilities such heat, hydro, water, and covered parking. Amenities include party room and storage locker. Call today for a private viewing! (id:59646)
31 Farringford Drive
Brantford, Ontario
Welcome home to 31 Farringford Drive, Brantford. In the highly sought after Grand Woodlands community find a spacious 4 level backsplit that has been recently upgraded with 3+3 beds, 2.5 baths and over 2700 sq ft of finished living space. Featuring a full in law suite with separate entrance and 2nd kitchen! Bright and large principal rooms on the main level and a newer kitchen fashioned with plenty of stylish cupboards and cabinetry, quartz counters, subway tile backsplash and stainless steel appliances. The upper level of the home has 3 bedrooms including the primary bedroom that has a large double wide closet and a newly upgraded 2 piece ensuite (2024). The upper level of the home is also complete with a newly renovated full bathroom (2024). Another full bath (2024) was just renovated in the basement which leads you to a living room, 3 beds, and a fully functional kitchen with in suite laundry. Other notable upgrades include eavestroughs, gutters and downspouts (2019), roof (2016), high efficiency furnace & A/C (2016), electrical panel (2016), carbon monoxide/smoke detectors hardwired (2016), chimney closed (2016), new flooring in basement (2022), new kitchen in basement (2022), new interior doors throughout home (2024), and new paint upstairs (2024). This family home is ideally located with easy highway access, close to excellent schools, parks, shopping, all major amenities and around the corner from the new Costco Brantford! Just move in and enjoy! (id:59646)
500 Grey Street Unit# B
Brantford, Ontario
Welcome home to 500B Grey St., Brantford. Walk just steps across the road to Woodman-Cainsville Elementary School and Woodman Park Community Centre. Echo park is also just down the road or get to the 403 in just a few minutes! All major amenities including a soon to be built Costco are also very close by. Inside find a meticulously maintained and completely renovated 3 storey condo. Pride of ownership is very apparent! Bright, spacious 3 bed 1.5 condo with garage! Unlike many other units, instead of electric heat this unit has gas forced air and central air conditioning. So many upgrades in recent years, notably the kitchen and both bathrooms redone (2016), all flooring throughout (2016), front and rear doors (2016), furnace and AC (2016), gas fireplace (2017), large window in living room (2017), backyard fence, deck and added bbq gas line (2019), recladded with new insulation (2020) and driveway repaved (2023). The main laneway is set to be repaved in 2025. The monthly condo fee is $385. Just move in and enjoy! (id:59646)
9 Harvest Court
Kitchener, Ontario
Welcome to 9 Harvest Ct, a charming semi-detached freehold two-storey home nestled in the desirable neighborhood. The property is only a couple of minutes from tons of amenities, including grocery, gas, dining, shopping, pharmacy, hiking trails and 401 and Highway 7/8. This inviting property offers a comfortable layout, perfect for family living. The main floor boasts a bright and spacious living room, a dedicated dining area, and a well-appointed kitchen, creating a seamless flow for everyday living and entertaining. Upstairs, you'll find a 4-piece bath, two generously sized bedrooms, and a serene primary bedroom retreat, offering ample space for relaxation. The fully finished basement enhances the home's appeal, featuring a cozy rec room, a stylish bar area for entertaining, a convenient 2-piece bath, and dedicated laundry and storage spaces. With its thoughtful design and excellent location, this home is a wonderful opportunity for those seeking both comfort and convenience. (id:59646)
669 Barton Street
Hamilton, Ontario
This M-3 zoned industrial property offers an exceptional opportunity for a diverse range of uses. Situated on approximately 105 feet of frontage along Barton Street and extending 280 feet in depth, it provides convenient access to the QEW, making it a prime location for both commercial and industrial purposes. Three Bedrooms Plus Two Unfinished Bedrooms in basement. Previously utilized as a single-family residence, this property features a move-in ready home that presents an excellent investment or income opportunity. The large, tree-lined lot creates a serene, countryside feel, despite being close to city amenities. Additionally, the property is equipped with a wired shop and multiple storage buildings, perfect for a business setup or hobbies. For a detailed list of permitted uses, please refer to the supplementary documents. Don’t miss out on this versatile property Buyers are encouraged to consult the supplementary documents for a comprehensive list of permitted applications and uses. (id:59646)
45 Royal Winter Drive Unit# 29
Binbrook, Ontario
Nestled in a quaint cluster of towns developed by Branthaven, this charming unit boasts 3 bedrooms and 2.5 bathrooms. The main floor, designed for contemporary living, features an open concept layout with hardwood and ceramic flooring. The kitchen is equipped with a stainless steel appliances, and over-the-range microwave, complemented by a stylish backsplash, full-height shaker cabinetry, & a breakfast bar + an inviting dining space. Sliding doors from the dining area open to a maintenance-free, fully fenced backyard, ideal for entertaining. Unwind in the primary bedroom, which includes a double-door entry, walk-in closet, and a SPA-like ensuite bathroom with a large soaker tub. Additional highlights consist of Central VAC, a covered front porch, inside garage access, and built-in shelving in the lower level. On the lower level you also find a washroom rough-in maki it your own today! Conveniently located close to parks, schools and a short drive to Hamilton don’t snooze this property will not disappoint! (id:59646)
669 Barton Street
Stoney Creek, Ontario
Positioned on approximately 105 feet of frontage along Barton Street and extending 280 feet in depth, this property offers convenient access to the QEW, making it an ideal location for a variety of uses. The property features a move-in ready home, presenting an excellent investment or income opportunity. The expansive, tree-lined lot creates a serene, countryside atmosphere while remaining close to city amenities. Additionally, the property includes a total of approximately 530sqft of workshop and storage space, well-suited for business operations or recreational pursuits. For a comprehensive list of permitted uses, please refer to the supplementary documents. M3 Zoning. (id:59646)
414 Craigleith Drive Unit# 1
Waterloo, Ontario
Welcome to Unit 1 at 414 Craigleith Drive in the Beechwood Neighbourhood of Waterloo! This executive, end-unit, bungalow townhouse provides a great opportunity for multi-generational living. The 2BR + Den, 2 Bath layout on the main floor already gives you an abundance of space. Then consider that this unit has a large, bright 1BR, 1 Bath In-Law Suite and you'll really appreciate this opportunity. The double garage, double driveway and visitor spaces provide plenty of parking. The Main Level is beautifully laid out and enjoys plenty of bright, open space for family gatherings and entertaining. You'll love all the large windows and two sliding glass doors providing access to your rear deck, where you can enjoy your morning coffee and take in the serene green space behind the vast property. Back inside, don't miss the Updated Kitchen c/w Bosch Appliances and Heated Floor; the Primary Bedroom with Walk-In Closet and Ensuite Bath c/w Heated Floor; the Spacious 2nd Bedroom right across from another Full Bath c/w Heated Floor; the Bright Den which could be used as an office or 3rd Main Floor Bedroom, if needed; the Large Living-Dining Room area and the Main Floor Laundry Room with Garage access. You can't help but admire the thought that was put into this layout and all the updates. Move downstairs and you'll find another large, bright living space providing a Generous Living Room c/w cozy gas fireplace; Functional Kitchen and Separate Dining Room; Enormous Bedroom and Full Bath. Walkways, Porches, Roof, Windows, Doors have all been updated in recent years. You can relax knowing your condo fees cover your exterior maintenance...no snow shovelling and lawn care concerns here. ANOTHER BONUS...you are part of the Craigleith Home Association which gives you access to the Community Pool & Tennis/Pickleball Courts located just a short walk away! Parks, Trails, The Boardwalk and much more just minutes away. TAKE ADVANTAGE OF THIS OPPORTUNITY! BOOK YOUR SHOWING TODAY! (id:59646)
37 Miller Crescent
Simcoe, Ontario
Welcome to 37 Miller Crescent—a well-maintained home nestled in a desirable, family-friendly neighborhood in the charming town of Simcoe. As you approach the property, you’ll be greeted by an expansive, beautifully landscaped front yard that sets the tone for what lies beyond. Step inside to discover a bright and spacious living and dining area, illuminated by large windows and adorned with carpet-free flooring. The inviting kitchen boasts ample cupboard space and a chic tile backsplash, perfect for culinary adventures. Ascend a few steps where you’ll find three generously sized bedrooms, including the primary suite all with large closets. A conveniently located 4-piece bathroom with an expansive vanity adds to the appeal of this well-designed space. Imagine enjoying your morning coffee in the delightful sunroom, which offers direct access to the garage and your private backyard. Here, you can unwind amid your picturesque gardens and mature trees. The enthusiastic gardener will delight in a juicy peach tree, sweet cherry trees, a vibrant raspberry bush, an array of succulent berries, fragrant thyme, aromatic lavender, fresh chives, and a lush variety of colorful perennials. This outdoor sanctuary also features a refreshing inground pool, ideal for cooling off during warm summer months, along with a cozy firepit and interlocking brick patio that wraps around to the side of the home. A handy shed provides plenty of storage for all your outdoor essentials. You can also cultivate your own food in the raised garden beds, embracing sustainable living at its finest. The lower level offers a fully finished, spacious family room, perfect for entertaining guests or enjoying a cozy movie night. This room also features a separate entrance with direct access to the backyard, making it an ideal space for gatherings. Completing this lower level is a convenient 3-piece bathroom and laundry facilities. Book your showing today! (id:59646)
20 Pentland Road
Waterdown, Ontario
Client RemarksBeautiful two storey home for sale in a great family friendly area. This home offers just under 3000 square feet of finished living space. The main floor features a spacious living room, laundry, Powder Room & separate dining room. Eat-in kitchen has ample cupboard/counter space, tiled backsplash & stainless steel appliances. Gorgeous addition that can be used as a four season sunroom or a work from home office/studio comes with Warranty. Upstairs has three good sized bedrooms with a 4pc main bath, large Primary bedroom featuring a walk-in closet and 4pc ensuite. Fully finished basement with Den/Office, half bath, rec room & fitness/theatre room. Double car garage is fully insulated, heated and finished with trim. Large fenced-in backyard with shed, gazebo & hot tub. Close to schools, parks, transit & all major amenities. Short drive to highway. This home is a must see in a great central location! (id:59646)
49 Fairleigh Avenue S
Hamilton, Ontario
Rare opportunity to own this FULLY VACANT, newly renovated three unit home in Hamilton Centre with potential for a large fourth unit in the basement! Buyer to set their own rent at market value. The house comes equipped with 3 units. Unit 1 is a vacant two-bedroom suite with the income potential of $2,400+ (Also great for Airbnb), Unit 2 is a newly renovated vacant two-bedroom unit ($2,300), and unit 3 features a really cool bachelor loft space on the 3rd floor, with the income potential of $1,550+. The Gross Annual income is $78,600.00. This is a Rare offering and huge opportunity to increase your annual income by finishing the basement which could bring an additional income of $1,500+ per month. The property features a large Double lot (43 x 105) ft lot, a massive driveway with 5+ parking spots and an oversized two-car garage with forecasted rent of ($400+). Perfect for a savvy investor or purchaser looking to supplement their mortgage payment. Huge income opportunity to be had, do not miss out on this rare offering. Seller in the works of obtaining permit to finish basement legally, and turning home into legal 4plex. steps to downtown, Go Station and highways, the property is located in a desirable family-friendly neighbourhood. (id:59646)
18 Potters Road
Tillsonburg, Ontario
Welcome to 18 Potters Road, a charming property set on a spacious 330 ft private lot! This delightful home features three bedrooms, one of which includes a large loft, with additional space, perfect for a variety of uses, from an office, cozy reading nook or play area. The main level conveniently offers two cozy bedrooms and family sized, eat-in dining area, ideal for holidays and entertaining guests. The bright, airy decor enhances the natural light streaming through large windows, creating a warm and inviting atmosphere throughout the home. Adding to its appeal, this property boasts a durable metal roof, ensuring long-lasting protection and lower maintenance costs. A full basement with walkout offers an opportunity for customization, whether you envision a recreational space, creating granny flat or a workshop there is plenty room to work with! Don’t miss the chance to make this fantastic property your own! (id:59646)
212 King Street E Unit# 1106
Hamilton, Ontario
Brand New 1+Den Condo at Kiwi Condos in Downtown Hamilton! Freshly painted and ready to move in, this spacious unit features an open concept design with 9' ceilings, quartz countertops, and stainless steel appliances, including a fridge, stove, dishwasher, washer, and dryer. Enjoy a large balcony perfect for relaxation, in-suite laundry. Ideally located near the GO Centre, West Harbor GO Station, hospitals, fantastic restaurants, and McMaster University, this condo is perfect for AAA tenants, including professionals, doctors, and nurses. Don’t miss out on this incredible opportunity—contact us today to schedule a viewing! (id:59646)
29 Princess Street
St. Catharines, Ontario
Prime Location! Close to Downtown Core, QEW & 406 highways, Brock University, restaurants, and shopping. This Bright freshly Painted 2-storey Detached home features a Spacious living room, a beautiful Kitchen with ample Cabinetry and Quartz countertops, and a convenient 2-piece Bath on the main floor. The second floor offers Three generously sized bedrooms and a 4-piece Bathroom. Additional highlights include a detached Garage, plenty of parking, and a Large backyard. The house was totally renovated in 2018. Fridge & Stove & Dishwasher & B/I microwave all as is. Washer & Dryer 2018. (id:59646)


