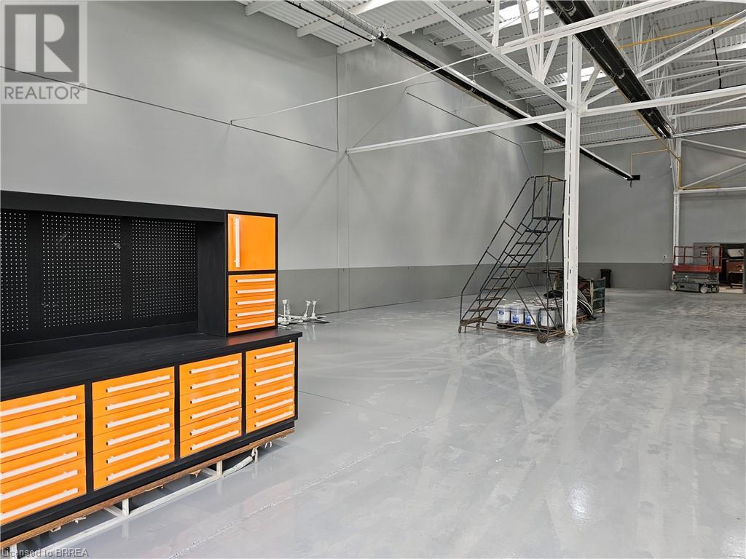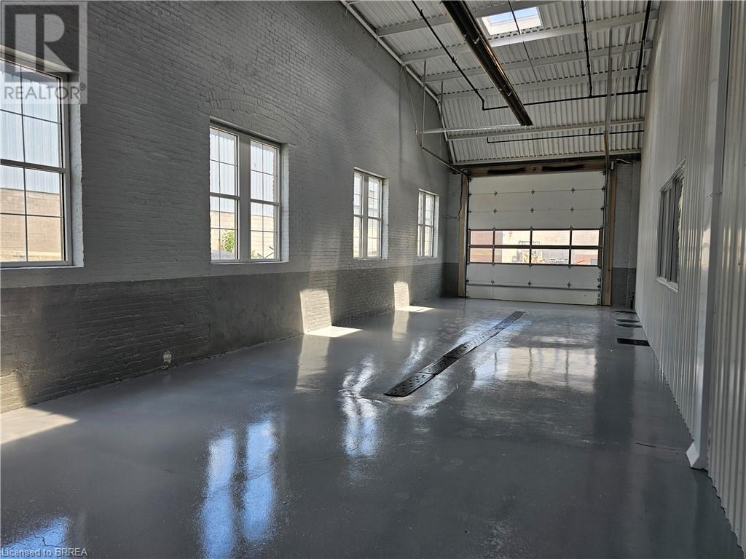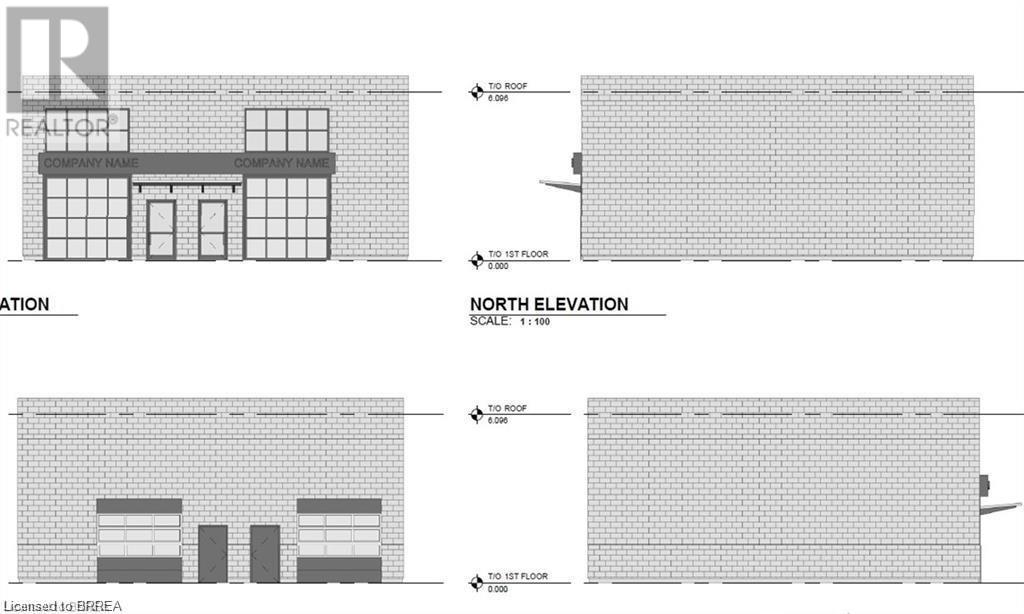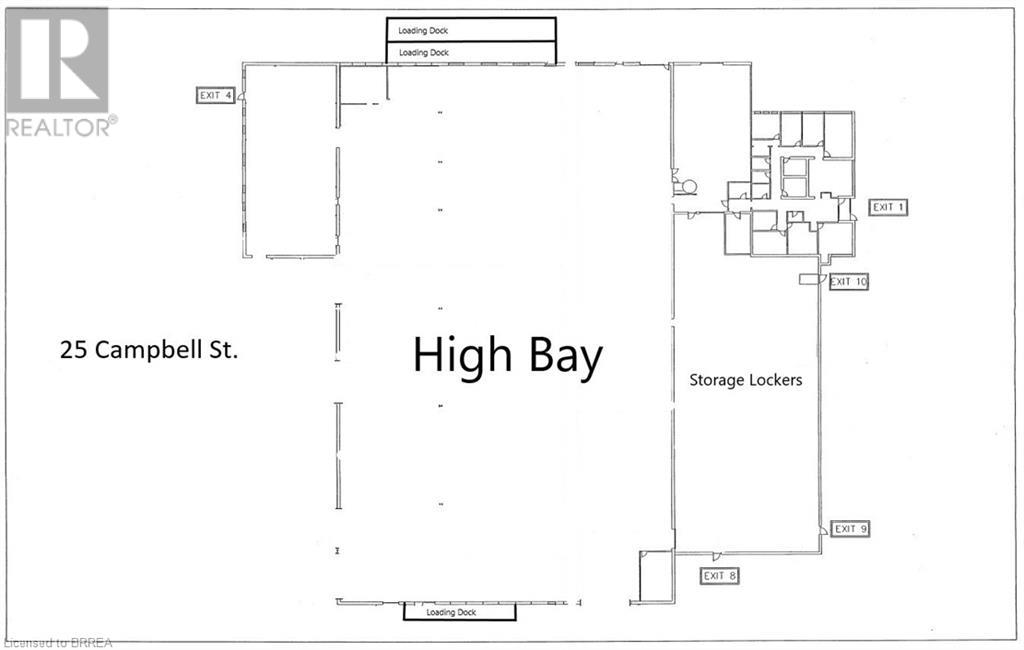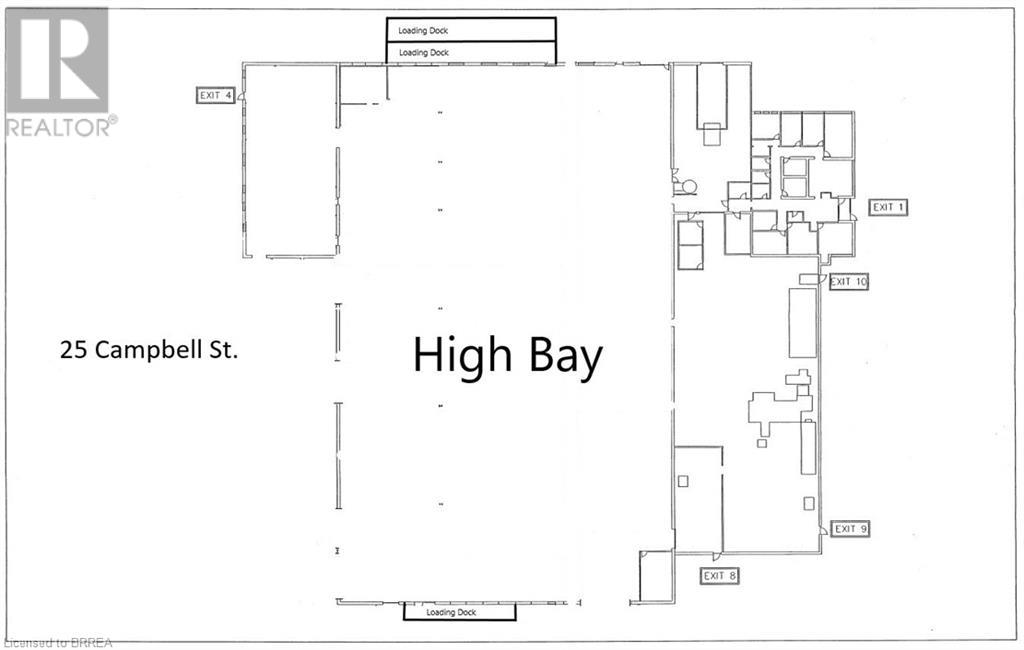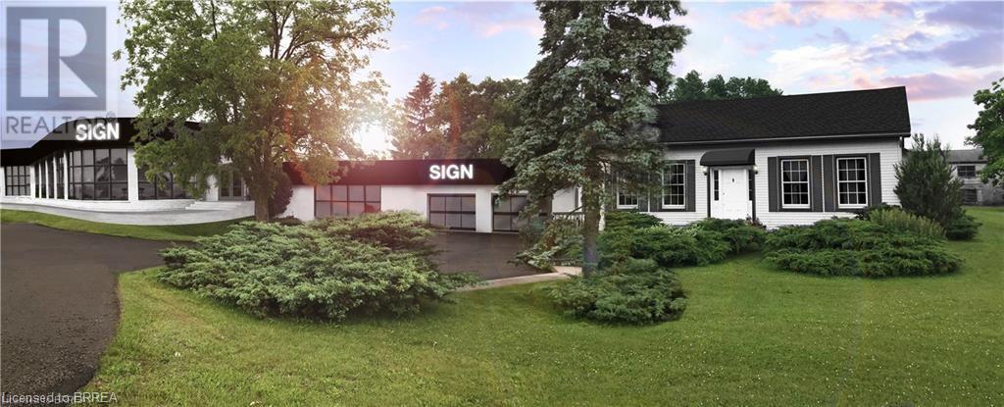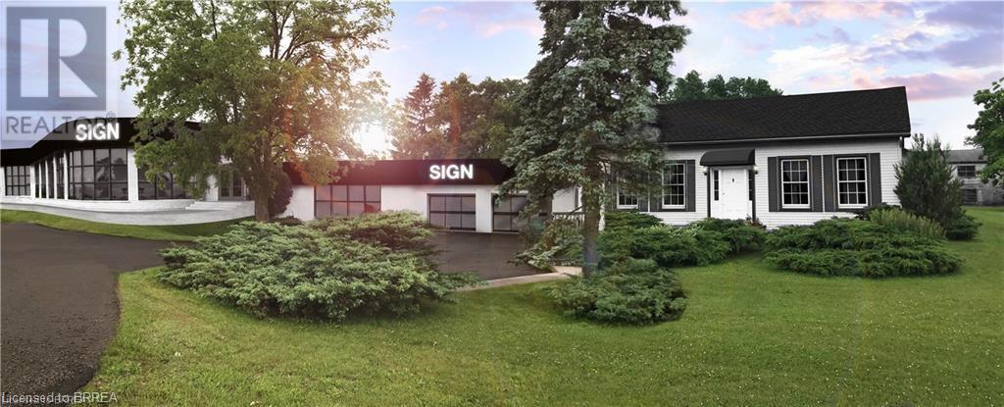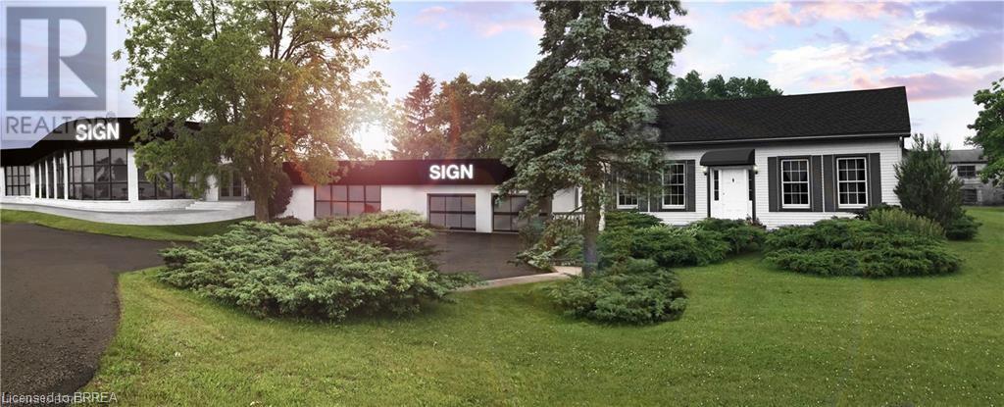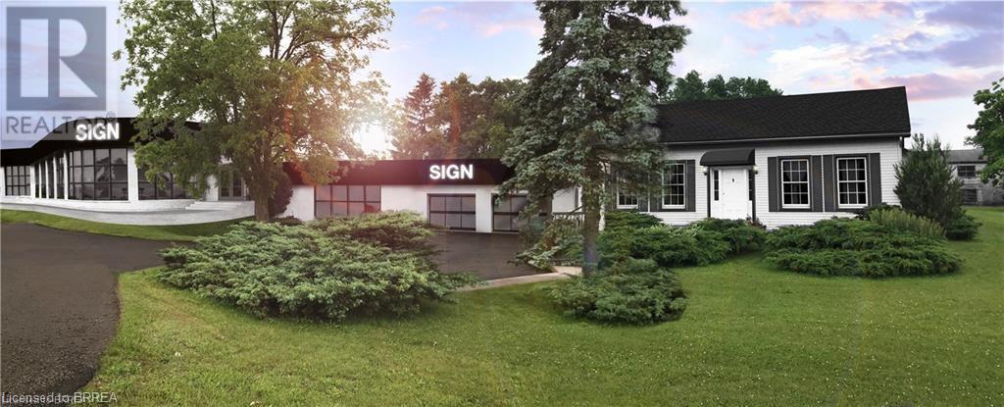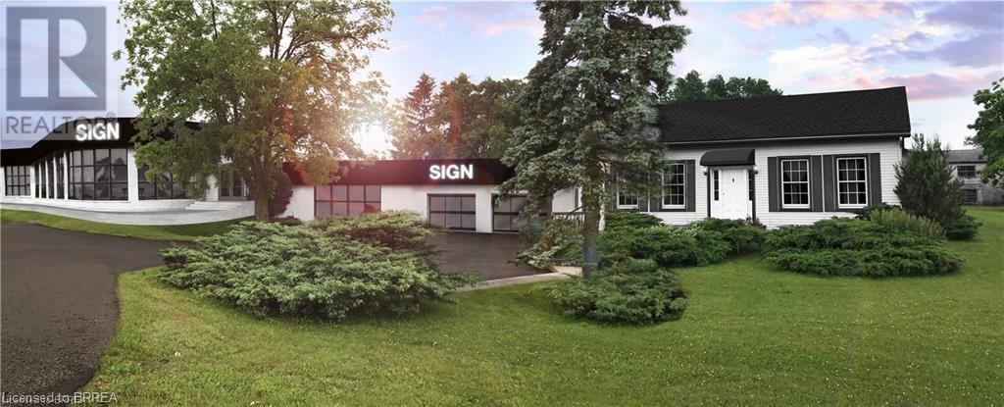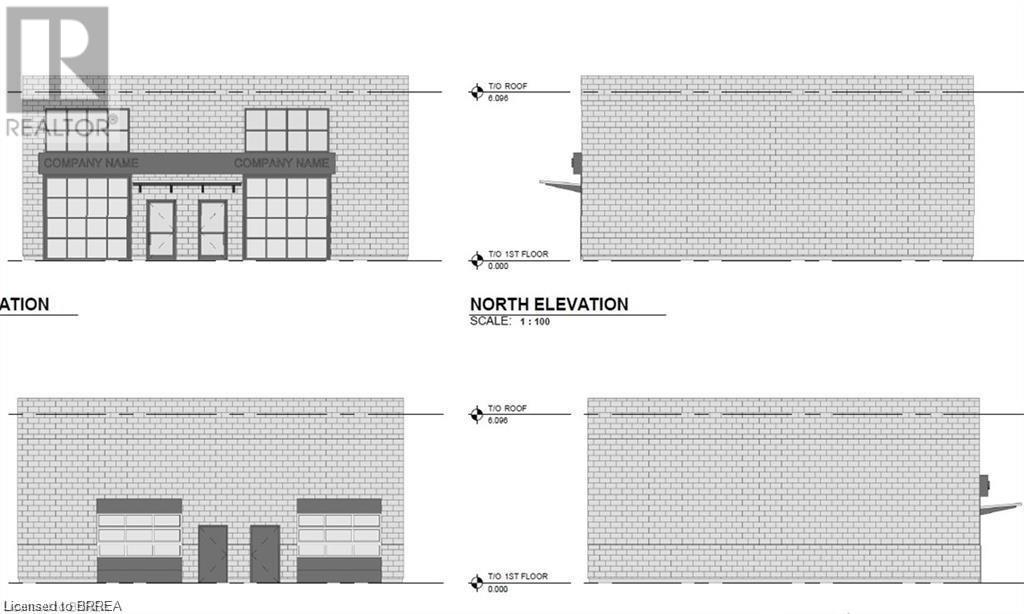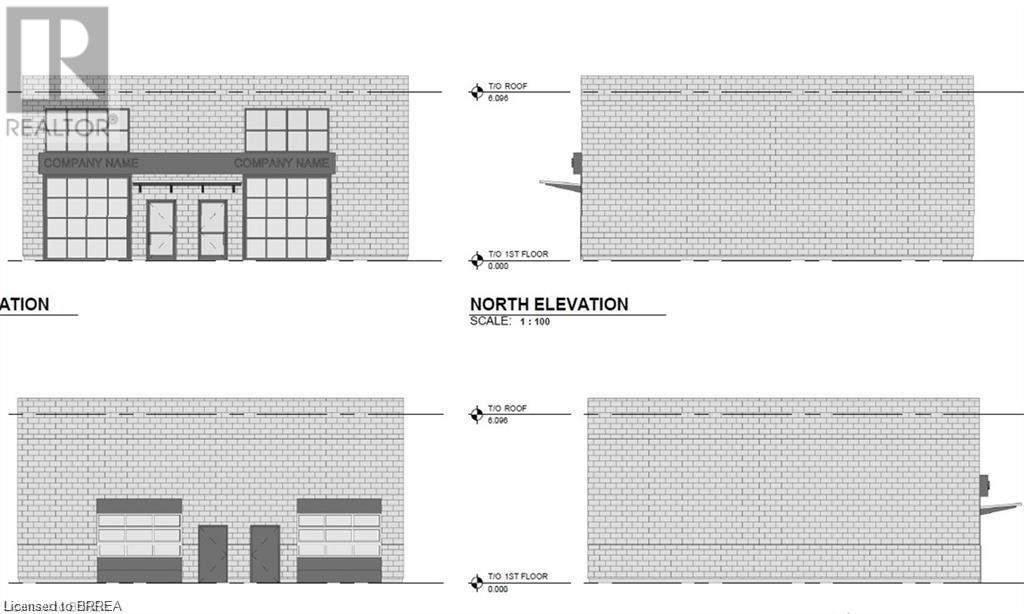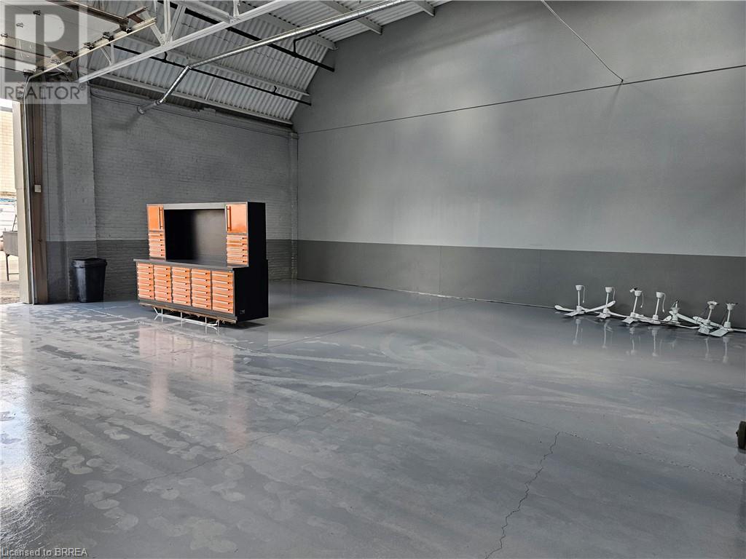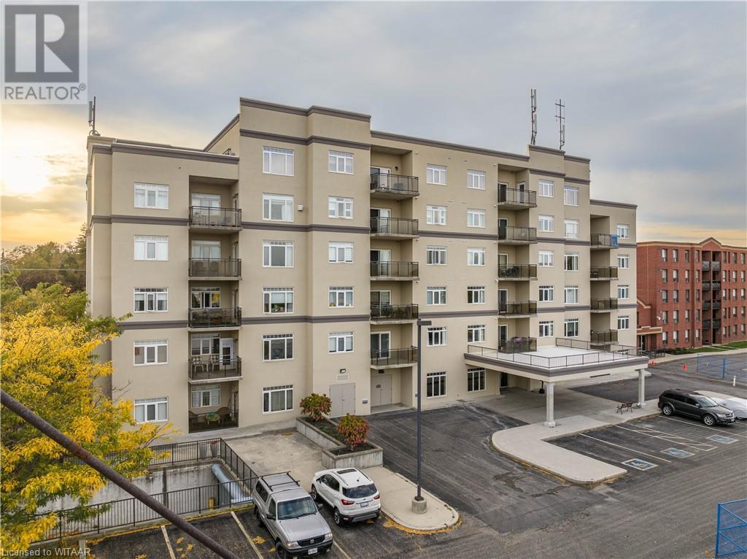862 Creekside Drive
Waterloo, Ontario
Don't miss your dream home in most desirable neighborhood ! Located on a quiet street in a family friendly community, this home offers everything you have been looking for inside and out. Perfectly located close to all amenities including; beautiful trails, top rated schools, shopping center, the University of Waterloo & more! 9 feet ceiling on main floor with open to above foyer and family room, hardwood floors throughout main & second floor and staircase. Formal dining room and living room for your growing family,16 feet high ceiling in family room and your bonus office with real wood cabinets for you to work quietly at home, big kitchen with lots of wood cabinets and an island, dinette leads to a big deck and private backyard , enjoying the fantastic view and relax after a long day. Master bedroom has a walk-in closet 5 piece ensuite ,Upstairs you will also find 3 additional spacious bedrooms and a 4 pc bathroom with a separate door to the shower. Walk out basement is completely finished with a large rec-room, Bedroom with cheater ensuite( cruelty used as Gym, easily to be converted to a bedroom), and plenty of storage space. lots of other features to mention: built in speaker system, AC 2023, furnace 2020, roof 2018, custom cabinets in office and basement,8 feet wood doors,Hunter Douglas custom made curtains, custom made real wood baseboard,and more. Book your private viewing today! (id:59646)
323-327 King Street E
Hamilton, Ontario
Fantastic construction-ready residential conversion! Permits are complete and set to be issued pending payment of fees! If you're looking for a profitable redevelopment project that is truly hammer-ready, this is it. Plans include retaining main floor commercial while developing 8 new residential units (5 X 2-bed, 3 X 1-bed). Take it a step further by dividing the main floor into smaller units for a higher PSF lease value. Situated steps from a future LRT station, this building has significant cashflow and appreciation value. If development isn't your thing, the existing structure is ready to lease in its current state as offices, retail, hospitality, etc. thanks to generous D2 zoning! Tremendous potential for investors, end-users, and developers alike. Clean Phase 1 Environmental on-hand. Plans, proforma, and additional information available upon request. This amount of usable square footage is incredibly rare on the LRT route. Don't miss this remarkable opportunity! (id:59646)
323-327 King Street E
Hamilton, Ontario
Fantastic construction-ready residential conversion! Permits are complete and set to be issued pending payment of fees! If you're looking for a profitable redevelopment project that is truly hammer-ready, this is it. Plans include retaining main floor commercial while developing 8 new residential units (5 X 2-bed, 3 X 1-bed). Take it a step further by dividing the main floor into smaller units for a higher PSF lease value. Situated steps from a future LRT station, this building has significant cashflow and appreciation value. If development isn't your thing, the existing structure is ready to lease in its current state as offices, retail, hospitality, etc. thanks to generous D2 zoning! Tremendous potential for investors, end-users, and developers alike. Clean Phase 1 Environmental on-hand. Plans, proforma, and additional information available upon request. This amount of usable square footage is incredibly rare on the LRT route. Don't miss this remarkable opportunity! (id:59646)
450 Bridgeport Road E Unit# 1
Kitchener, Ontario
Welcome to 1-450 Bridgeport Road E, a beautifully upgraded and custom-designed home, perfect for the multigenerational family. The exterior boasts an elegant stone and white brick façade with Board and Batten siding and enhanced perimeter pot lights. The luxurious interlock drive, along with a landscaped lot featuring column-style trees for added privacy, adds to the home's curb appeal. Enter through an oversized door to a main floor illuminated by pot lights and designer lighting. The generous formal dining leads you to the impressive pantry and servery! The two-tone kitchen features custom cabinetry, two full-size sinks, a pot filler, quartz waterfall counters on a massive island, and high-end appliances. The kitchen flows into a cozy living room with a fireplace. The office, accessed through a glass pocket door, includes custom cabinetry with quartz counters. Ascend white oak stairs with iron spindles to the upper level, where vaulted ceilings enhance the space. The primary en-suite features designer tiling, a large glass-enclosed walk-in shower, a standalone tub, more custom cabinetry, and designer lighting. The main bath mirrors the primary bath's elegance with all of the high-end features. The laundry room is equipped with an oversized washer and dryer, stainless sink, quartz countertop, clothing bar, built-in pull-out drawer with baskets, and designer floor tiles. The lower level offers a separate living space with kitchen, laundry room, mudroom, bathroom, bedroom, and bonus den/office. It has a separate entrance from the garage, an additional exterior entry, and French doors leading to a walk-out stamped concrete patio. The kitchen includes a large island, quartz counters, and high-end appliances. The bathroom offers an oversized shower and heated flooring. Nestled near Kiwanis Park, this home offers easy access to local amenities, uptown and downtown, the Grand River, and the expressway. It is also close to top-rated schools, making it perfect for families. (id:59646)
2149 Caroline Street
Burlington, Ontario
Attention Builders, Renovators, or Savvy Investors! Rare Opportunity in Downtown Burlington Seize the chance to own a very Rare opportunity to own a 79.91' x 150' residential duplex or building lot in Downtown Burlington. Prime location near amenities, shopping, theatre, transit, trails, parks, and the lake. Situated in a highly desirable mature neighborhood surrounded by renovated and newly built homes. Options include: renovate the existing duplex, build one new home up to 5,000 sq/ft, or build two new homes (severance pending). Currently divided into 3 separate leased units. Potential Uses: Continue renting to three individuals for steady income. With an option for a 4th unit in the basement. Subdivide the property into 2 lots for increased value and flexibility. Upgrade rental units for higher-paying tenants. Hold the property for future appreciation or custom home development. Potential for 4-5 townhome development, pending city approval. 48 hours' notice required to access the tenanted dwelling. Property sold as-is with no representation or warranty. Don't miss this unique one-of-a-kind property with endless potential. (id:59646)
25 Campbell Street Unit# 7
Brantford, Ontario
Available now: A 7520 sq/ft commercial unit with TMI included in the lease price. Zoned M2 zoned and ideal for manufacturing, warehousing, or distribution. This unit comes with a robust 600 volt, 200 amp electrical system, accommodating high-energy demands. The space boasts clear heights of 15 to 23 feet, offering ample room for storage and equipment. Notably, the facility features new concrete floors for durability and a double loading dock to streamline logistics. For businesses requiring administrative space, there's an option to integrate an additional 3600 sq/ft of office space. Importantly, the property offers flexibility for expansion. More space can be added to the unit if your business needs grow, making it a scalable solution for evolving operational requirements. This property is an excellent choice for businesses seeking a functional, adaptable, and well-equipped commercial space. All pictures are for reference purposes of how the unit will be finished on completion (id:59646)
25 Campbell Street Unit# 6
Brantford, Ontario
Available now: a versatile 3760 sq/ft commercial unit with TMI included in the lease price. Zoned M2 zoned and ideal for manufacturing, warehousing, or distribution. It features a robust 600 volt, 200 amp power supply, accommodating high-energy requirements. The unit offers a clear height of 15 to 23 feet, enhancing storage and operational capabilities. Equipped with new concrete floors and a 14x14 foot drive-in door, it ensures easy access and durability. The space also provides potential access to a loading dock and can be expanded to fit growing business needs. A strategic choice for businesses seeking a functional and adaptable commercial space. All pictures are for reference purposes of how the unit will be finished on completion (id:59646)
1310 Colborne Street E Unit# Bld 1
Brantford, Ontario
Available for lease is a shell building that can be constructed to meet your specific needs. This offer includes a range of size options, from 13,000 sqft to 30,000 sqft. It is important to note that the listed lease price covers the cost of the shell building only. Any additional customizations, design changes, or specific fit - outs will incur additional costs. The estimated lead time for the construction and delivery of the shell building is approximately 1 year, providing ample time for planning and executing any extra modifications. This lease is ideal for those looking for a space that can be tailored to their exact requirements, with the understanding that these personalization’s are not included in the base lease price. (id:59646)
25 Campbell Street Unit# 567
Brantford, Ontario
Now leasing: An expansive 15040 sq/ft commercial unit with TMI included in the lease price. Zoned M2 and ideal for manufacturing, warehousing, or distribution needs. Equipped with a substantial 600 volt, 200 amp electrical system, this space is designed to handle high-energy demands efficiently. The property offers impressive clear heights of 15 to 23 feet, providing significant room for large-scale storage and equipment operations. It's been upgraded with new concrete floors, ensuring durability and low maintenance. A notable feature is the inclusion of two 14x14 foot drive-in doors, facilitating easy access and efficient movement of goods. Additionally, the unit boasts a double loading dock, further enhancing its logistical capabilities. For businesses requiring office space, there's an option to add 3600 sq/ft of dedicated office area. Plus, the property offers the flexibility of expansion, allowing for additional space if your business grows, making it a scalable choice for evolving needs. This commercial unit is an outstanding opportunity for businesses looking for a spacious, versatile, and well-equipped facility. All pictures are for reference purposes of how the unit will be finished on completion (id:59646)
25 Campbell Street
Brantford, Ontario
This 55,000 sq/ft commercial property, set on a generous 2.5-acre plot, is a versatile and expansive offering, perfect for a variety of business applications. It includes a 30,000 sq/ft high bay warehouse, with ceilings stretching 15 to 23 feet high, six 14 x 14 garage doors, potential for three loading bays, and sprinklers, but lacks heating. An 8,000 sq/ft storage unit section features a 12-foot ceiling, 51 units with gas heating and sprinklers, but no garage doors. Additionally, there's a smaller 2,000 sq/ft high bay area with a 12-foot ceiling, a 12 x 11 garage door, gas heating, and sprinklers. The property also houses a 3,000 sq/ft independent area, currently leased, offering a 14-foot ceiling, a 12 x 12 garage door, gas heat, one office, one bathroom, and sprinklers. Completing the setup is a 3,600 sq/ft office space, equipped with gas heating and A/C, five offices, two bathrooms, a boardroom, and a kitchen. Enhancements include new concrete floors in select areas, a new roof, and an electrical setup of 600 volts and 200 amps with expansion potential. Additionally, there's room for an extra 3,600 sq/ft of office space development, all within M2 zoning. This property is an excellent opportunity for businesses seeking a large, multifunctional space with modern amenities and significant growth potential. (id:59646)
25 Campbell Street Unit# 10
Brantford, Ontario
Now available: A large 30,000 sq/ft commercial unit located in an M2 zoning area, ideal for manufacturing, warehousing, or distribution purposes. This space is equipped with a robust 600 volt, 200 amp electrical system, catering to businesses with high-energy demands. Featuring a clear height of 15 to 23 feet, the unit provides significant vertical space for extensive storage and operation of large equipment. It has been upgraded with new concrete floors for enhanced durability and ease of maintenance. A notable feature of this property is its six 14x14 foot drive-in doors, facilitating streamlined access and efficient movement of goods. Additionally, there is the potential for up to three loading bays, greatly improving the efficiency of logistical operations. The unit offers flexibility in terms of space utilization, with the option to divide it into smaller sections to suit various business requirements. An additional 3600 sq/ft of office space can also be integrated if needed. This property is an excellent option for businesses in need of a spacious, versatile, and well-equipped commercial space, adaptable to evolving business requirements. (id:59646)
1030 Colborne Street W Unit# Bld-5
Brantford, Ontario
Available for lease is a shell building that can be constructed to meet your specific needs. This offer includes a range of size options, from 2,000 sqft to 50,000 sqft. It is important to note that the listed lease price covers the cost of the shell building only. Any additional customizations, design changes, or specific fit - outs will incur additional costs. The estimated lead time for the construction and delivery of the shell building is approximately 1 year, providing ample time for planning and executing any extra modifications. This lease is ideal for those looking for a space that can be tailored to their exact requirements, with the understanding that these personalization’s are not included in the base lease price. (id:59646)
1030 Colborne Street W Unit# Bld-4
Brantford, Ontario
Available for lease is a shell building that can be constructed to meet your specific needs. This offer includes a range of size options, from 2,000 sqft to 50,000 sqft. It is important to note that the listed lease price covers the cost of the shell building only. Any additional customizations, design changes, or specific fit - outs will incur additional costs. The estimated lead time for the construction and delivery of the shell building is approximately 1 year, providing ample time for planning and executing any extra modifications. This lease is ideal for those looking for a space that can be tailored to their exact requirements, with the understanding that these personalization’s are not included in the base lease price. (id:59646)
1030 Colborne Street W Unit# Bld-3
Brantford, Ontario
Available for lease is a shell building that can be constructed to meet your specific needs. This offer includes a range of size options, from 2,000 sqft to 50,000 sqft. It is important to note that the listed lease price covers the cost of the shell building only. Any additional customizations, design changes, or specific fit - outs will incur additional costs. The estimated lead time for the construction and delivery of the shell building is approximately 1 year, providing ample time for planning and executing any extra modifications. This lease is ideal for those looking for a space that can be tailored to their exact requirements, with the understanding that these personalization’s are not included in the base lease price. (id:59646)
1030 Colborne Street W Unit# Bld-2
Brantford, Ontario
Available for lease is a shell building that can be constructed to meet your specific needs. This offer includes a range of size options, from 2,000 sqft to 50,000 sqft. It is important to note that the listed lease price covers the cost of the shell building only. Any additional customizations, design changes, or specific fit - outs will incur additional costs. The estimated lead time for the construction and delivery of the shell building is approximately 1 year, providing ample time for planning and executing any extra modifications. This lease is ideal for those looking for a space that can be tailored to their exact requirements, with the understanding that these personalization’s are not included in the base lease price. (id:59646)
1030 Colborne Street W Unit# Bld-1
Brantford, Ontario
Available for lease is a shell building that can be constructed to meet your specific needs. This offer includes a range of size options, from 2,000 sqft to 50,000 sqft. It is important to note that the listed lease price covers the cost of the shell building only. Any additional customizations, design changes, or specific fit -outs will incur additional costs. The estimated lead time for the construction and delivery of the shell building is approximately 1 year, providing ample time for planning and executing any extra modifications. This lease is ideal for those looking for a space that can be tailored to their exact requirements, with the understanding that these personalization’s are not included in the base lease price. (id:59646)
1310 Colborne Street E Unit# Bld-3
Brantford, Ontario
Available for lease is a shell building that can be constructed to meet your specific needs. This offer includes a range of size options, from 13,000 sqft to 30,000 sqft. It is important to note that the listed lease price covers the cost of the shell building only. Any additional customizations, design changes, or specific fit - outs will incur additional costs. The estimated lead time for the construction and delivery of the shell building is approximately 1 year, providing ample time for planning and executing any extra modifications. This lease is ideal for those looking for a space that can be tailored to their exact requirements, with the understanding that these personalization’s are not included in the base lease price. (id:59646)
1310 Colborne Street E Unit# Bld-2
Brantford, Ontario
Available for lease is a shell building that can be constructed to meet your specific needs. This offer includes a range of size options, from 13,000 sqft to 30,000 sqft. It is important to note that the listed lease price covers the cost of the shell building only. Any additional customizations, design changes, or specific fit - outs will incur additional costs. The estimated lead time for the construction and delivery of the shell building is approximately 1 year, providing ample time for planning and executing any extra modifications. This lease is ideal for those looking for a space that can be tailored to their exact requirements, with the understanding that these personalization’s are not included in the base lease price. (id:59646)
25 Campbell Street Unit# 5
Brantford, Ontario
Available now: a versatile 3760 sq/ft commercial unit with TMI included in the lease price. Zoned M2 zoned and ideal for manufacturing, warehousing, or distribution. It features a robust 600 volt, 200 amp power supply, accommodating high-energy requirements. The unit offers a clear height of 15 to 23 feet, enhancing storage and operational capabilities. Equipped with new concrete floors and a 14x14 foot drive-in door, it ensures easy access and durability. The space also provides potential access to a loading dock and can be expanded to fit growing business needs. A strategic choice for businesses seeking a functional and adaptable commercial space.All pictures are for reference purposes of how the unit will be finished on completion (id:59646)
Lot 16 Avery Place
Milverton, Ontario
LETS BUILD YOUR DREAM HOME!!! With three decades of home-building expertise, Cedar Rose Homes is renowned for its commitment to quality, attention to detail, and customer satisfaction. Each custom home is meticulously crafted to meet your highest standards ensuring a living space that is both beautiful and enduring. Our experienced Realtor and the Accredited Builder walk you thru the step by step process of building your dream home! No surprises here!....Just guidance to make your build an enjoyable experience! Currently building in the picturesque town of Milverton your building lot with custom home is nestled just a 30-minute, traffic-free drive from Kitchener-Waterloo, Guelph, Listowel, and Stratford. Lot 16 Avery Place offers an open concept plan for a 3 Bedroom, 3 Bath Bungalow backing on to greenspace with a spacious backyard and has many standard features not offered elsewhere! Thoughtfully Designed Floor Plans with High-Quality Materials and Finishes ready for your customization in every home! Gourmet Kitchen with granite countertops and 4 Kitchen appliances! Energy-Efficient home with High-Efficiency Heating/Cooling Systems and upgraded insulation throughout the home. Premium Flooring and pick your own Fixtures! Full Basement with Potential for Additional Living Space. Want to make some changes? No problem.... meet with the Builder to thoughtfully design and customize your home! This serene up & coming location offers the perfect blend of small-town charm and convenient access to vibrant urban centers. Building a new home is one of the fastest and secure ways to develop equity immediately in one of the biggest investments of your life! Ready in approx. 120 days! Lets get started! Experience the perfect blend of rural serenity and urban convenience in your new Cedar Rose Home in Milverton. Your dream home awaits! Reach out for more information or to tour our model home located at 121 Pugh St Milverton! (id:59646)
1941 Ottawa Street S Unit# 15c
Kitchener, Ontario
**Available immediately for $3,000/month plus utils** This gorgeous townhome is available immediately, located just down the road from the sunrise plaza you will have everything you need minutes away! One parking spot is included for your convenience! This home is also in a safe complex tucked away from the busy road to offer a safe place to walk with your family or let kids go play outside. Inside you will be amazed at the amount of storage this home offers from extra closets on both floors for storing everything you could need. This is compounded further by the double closets offered in 2 of the bedroom upstairs essentially offering two master bedrooms! The landlord will consider one small pet. (id:59646)
80 Bridge Street E Unit# 604
Tillsonburg, Ontario
Seize the rare opportunity to own one of only four exclusive penthouse condos in Tillson Landing. This exceptional 1,926 sq ft residence boasts a vast outdoor open patio perfect for entertaining or relaxing in the open air. Ideally situated, you can walk to Downtown Tillsonburg, Lake Lisgar, parks, and more, enjoying the best of city living with nature at your doorstep. Step inside to an expansive open concept design, where the large kitchen with a breakfast bar seamlessly flows into the eating area and living room. Adjacent, you'll find the elegant dining room, featuring a stunning tray ceiling and access to a covered balcony, perfect for intimate dinners or casual meals. The cozy den is highlighted by a gas fireplace and patio doors that lead to the impressive open-air patio, offering additional space for outdoor enjoyment. This luxurious penthouse includes two spacious bedrooms and two and a half bathrooms. The oversized primary suite is a true retreat, with ample closet space and a private 3-piece ensuite bathroom. Enjoy the many amenities this great building has to offer, including a party room, exercise room, underground parking, storage locker, car wash, and workshop. Don't miss this amazing opportunity to own a penthouse condo in one of Tillsonburg's most sought-after locations. Experience the perfect blend of luxury, comfort, and convenience at Tillson Landing. (id:59646)
7 Brookside Lane
Tillsonburg, Ontario
NO STONE LEFT UNTURNED!!! Feast your eyes on this gorgeous, custom-built, 5 bed, 4 bath, 2 storey family home, located in Tillsonburg's coveted Brookside subdivision and Westfield School District. Step through the front door into a grand foyer connected to laundry/mudroom, office and 2pc bath. Also on the main, find a massive open concept plan with towering 18ft ceilings, electric fireplace, custom windows and electric blinds that bathe the space in natural light. The sprawling kitchen and dining space comes equipped with quartz countertops with large island, breakfast bar and TWO dishwashers. Also, find a coffee bar alongside custom wine rack, walk in pantry with power and a massive dining area with gorgeous chandelier. This space also connects through sliding doors to covered deck with built-in outdoor kitchen and outdoor dining area with big screen TV! Upstairs, find a large main 5pc bath and three spacious bedrooms, including a sprawling master with walk-in closet and 5pc designer ensuite! Downstairs, find a pristinely finished basement with 9ft ceilings, guest bedroom and 4pc bath, massive rec room with child's rock climbing wall, large personal gym and an meticulousy organized mechanical room with plenty of extra storage! BUT WAIT! THERE'S MORE!!! This home has TWO attached garages with in-floor heating. The first is an oversized two car garage with plenty of storage. The other is a deep shop with stacked parking setup, that parks up to 3 vehicles but also serves as an entertaining space with ventilation, bar, TV and card playing area. Outside, find an oversized, fully fenced yard with kid's playset, sandbox, concrete patio and garden shed, as well as landscaping and exterior lighting. Ideally suited for the growing family or anyone looking to live in luxury, this home is also friendly for the commuter and located at the edge of town but still located walking distance to schools, soccer park. Don't miss this opportunity to view one of Tillsonburg's finest! (id:59646)
64 Francis Street N
Kitchener, Ontario
Ideal live/work set up. Currently being run as a hair salon with the added bonus of an amazing 2nd floor residential unit. Rare downtown parking on site plus a double car garage for storage and security. The basement also provides the opportunity for growth. The property boasts maintenance friendly steel roof, heated eavestroughs with leaf guard, front courtyard area for added curb appeal and parking. Majority of all windows have been updated. D5 Zoning allows for a wide variety of uses. Private rear patio is great space to unwind in an urban setting. The apartment offers a grand foyer and staircase that leads to a large open concept kitchen/dining area. Updated 3 piece bath, sunken living room and bedroom. The spacious rear parking plus courtyard and double car garage will allow ample space for clients and potential supplemental income for parking for people working in the downtown area. (id:59646)






