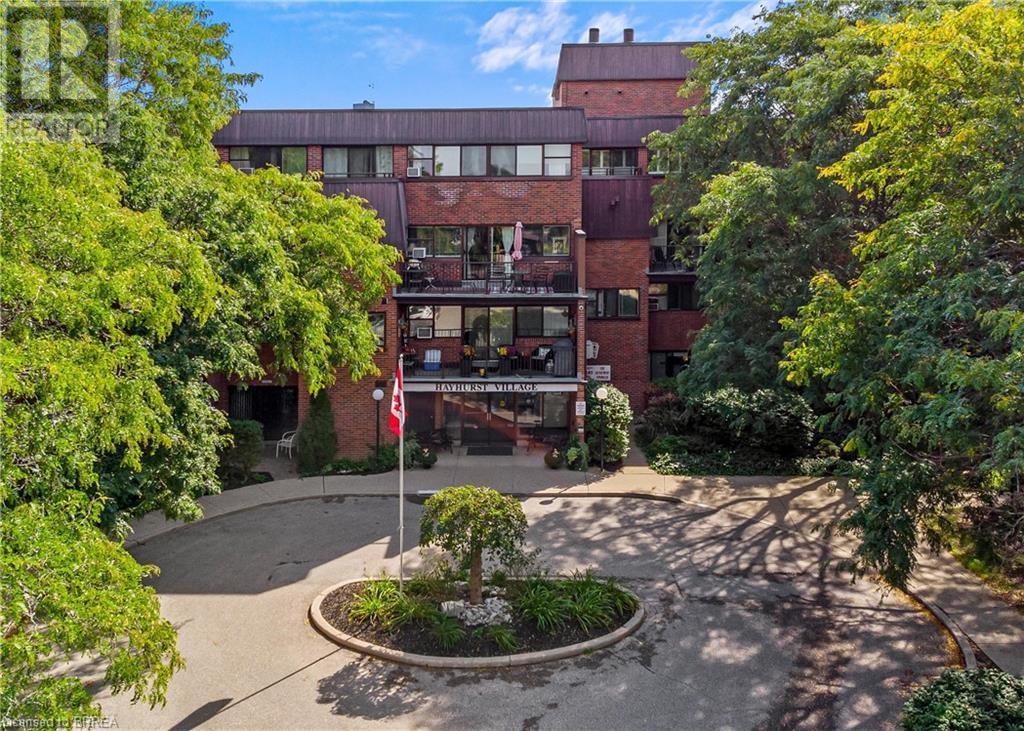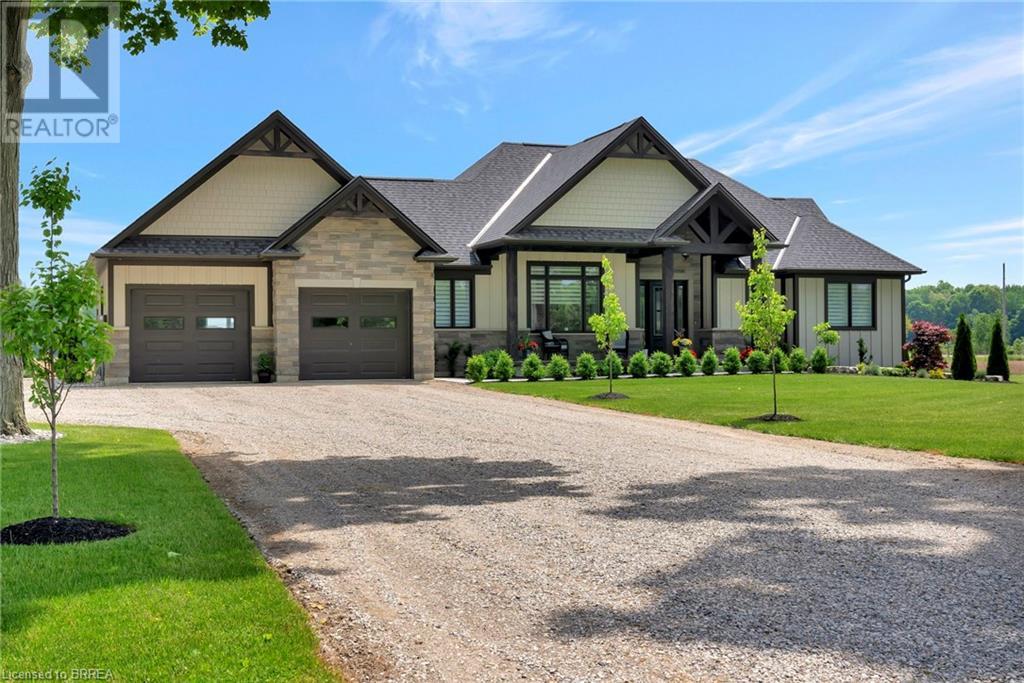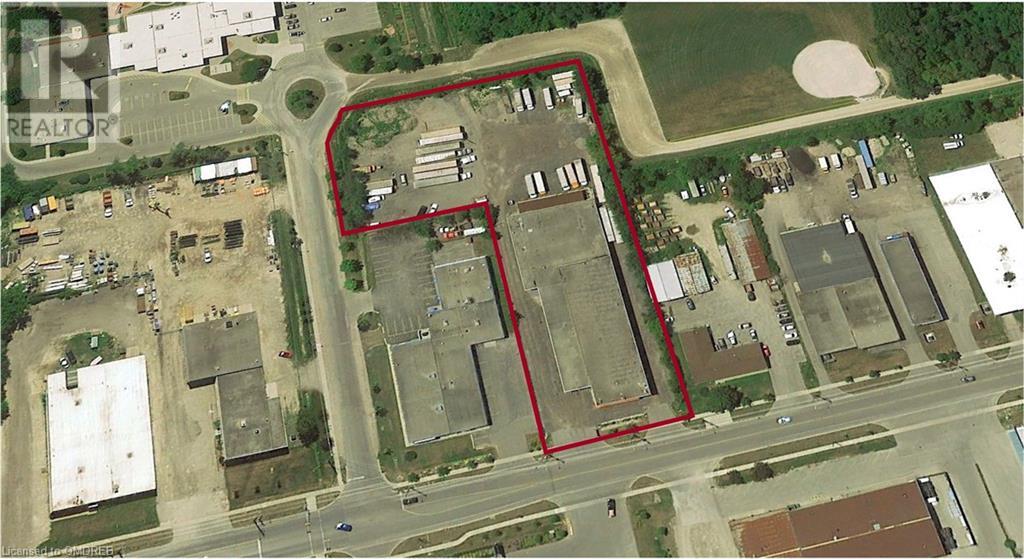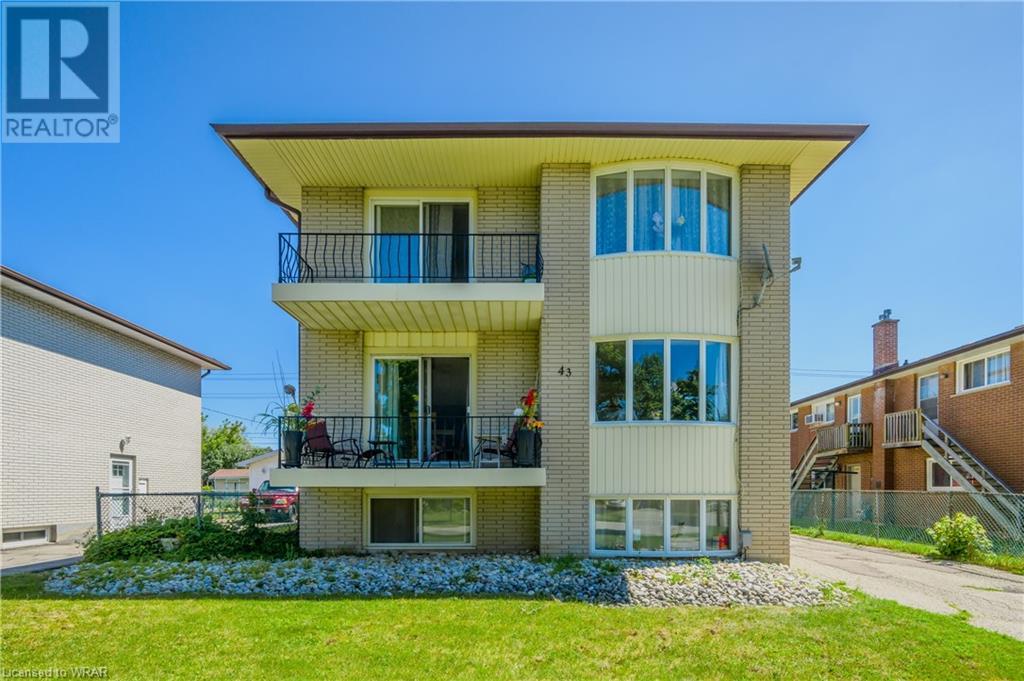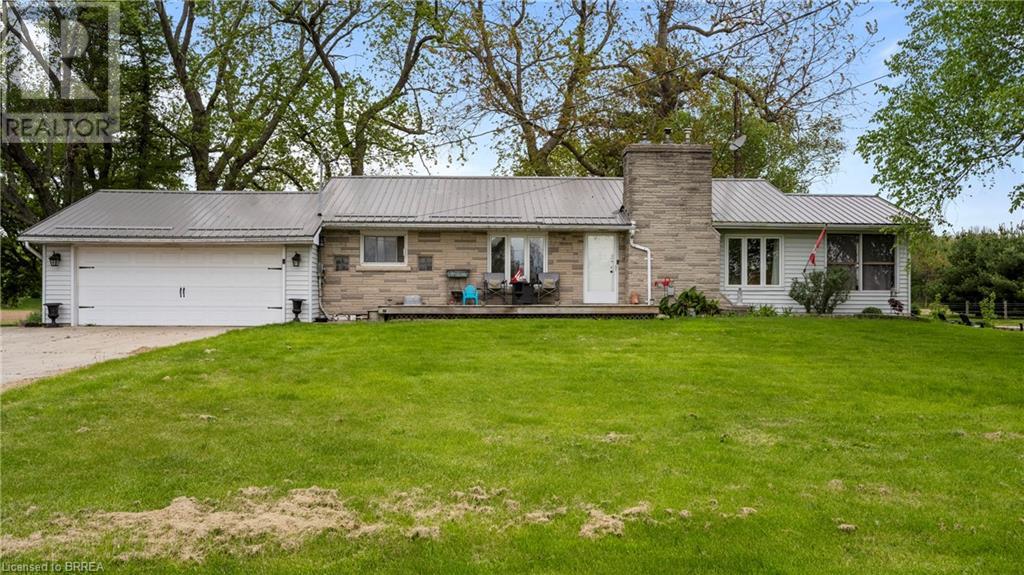48 King Street
Tiverton, Ontario
This exceptional parcel presents a unique development opportunity, where vision meets demand in the heart of Tiverton. As an investor or developer, this property represents a strategic acquisition in an area poised for significant growth. The existing infrastructure, including the availability of municipal sewer and water, enhances the site's development potential, reducing preliminary project costs and complexities. Currently hosting an old house and a well-maintained storage shed, the land offers immediate utility while planning for future development. The driveway features a 330-foot long, 25-foot wide road owned by Kincardine Municipality, providing a unique advantage. For potential buyers looking to maximize the property's potential, subdividing the front portion could dramatically increase its frontage, offering enticing possibilities for diverse and profitable development projects. Whether you're looking to build a quaint neighborhood of single family homes, create a community of semi-detached residences, or erect a modern apartment complex, this property can accommodate various development projects. The proximity to major local employers like Bruce Power and the thriving towns of Port Elgin and Kincardine adds to the appeal, ensuring a steady demand for residential units. This makes it an excellent prospect for long-term investment. Capitalize on the growth trajectory of Tiverton with this versatile and promising land. Act now to transform this site into a thriving residential hub in one of the most sought-after areas for new homes. **The estate is strategically divided, with one half zoned for R1 residential purposes, while the remaining portion is reserved for potential developmental endeavors.** (id:59646)
99 Fourth Concession Road Unit# 237
Cathcart, Ontario
Welcome to Twin Springs Park! This better than new home is ready to move into. Built in 2021 and delivered in 2022 to its current location. Plenty of room for a couple or single person. This lot has a path down to the pond and a dock! Lot fee is $600 Per Month. Three bed, one bathroom unit with large living room and eating area, No occupancy in February. A vulnerable sector police check, credit check must be done for all occupants. (id:59646)
5 Jacksway Crescent Unit# 402
London, Ontario
Updated! Top floor 2 bedroom 2 bath condo situated steps away from Masonville Mall and within walking distance to Western University, Starbucks, Loblaws and University Hospital. Freshly painted, filled with an abundance of natural light, and views into trees. The open concept living room features a cozy fireplace and opens up to a balcony you can relax and unwind on. The kitchen and bathrooms have all been updated within the past 5 years. An open concept dinning room plus an oversized storage room complete the home. Condo fees included water, hot water, gas for the fireplace and laundry. This building has been renovated inside and out and is very well maintained. Enjoy access to the Fitness room, Bike room, lots of parking and laundry just down the hall. The area offers shopping, dining, a theatre and is filled with parks, trails, and a friendly community vibe, ensuring you’ll feel right at home. Don’t miss out on this fantastic opportunity to live in a beautifully updated condo in a prime location. Furniture can be included in the sale. Perfect for first time buyers, as a student rental investment, for downsizes, working professionals… anyone can fall in love with this home! Come out for a tour before someone else takes it off the market. (id:59646)
36 Hayhurst Road Unit# 335
Brantford, Ontario
Welcome home to this well maintained unit with over 1300 sqft of finished living space in the sought after Hayhurst Village located in Brantford's North End in a quiet neighbourhood. Features of this 2 storey condo incl: kitchen complete with all the appliances, bathroom on each floor. The open concept dining & living room allows the perfect area for entertaining with access to a private balcony facing the parking lot adding to your outdoor living space. The room on the main floor is ideal as a bedroom, den, or a home office if needed. The 2pc bathroom is conveniently located adjacent to the room. Make your way upstairs to the large primary bedroom with a walk in closet & an additional storage area. Completing the upstairs is a second bedroom, a full 4pc bathroom, laundry & an additional upper balcony. Building amenities include 1 parking space, ample visitor parking, laundry, exercise & party room. This is truly a condo that needs to be seen to be appreciated. Condo fees are all inclusive making budgeting easy, with the convenience of not having to worry of doing outdoor maintenance, yard work & no more snow to shovel. This complex is located close to shopping, schools, parks, public transit & all amenities with easy access to HWY 403 making it also a perfect location for the commuter. Don't miss out on calling this condo Home. (id:59646)
1076 East River Road
Cambridge, Ontario
Welcome to this incredible waterfront property located in the picturesque North Dumfries. This unique offering includes not only a stunning house but also five charming cottages and six active trailer rentals for year round living, providing an excellent investment opportunity. The main house exudes charm and elegance, offering breathtaking views of the waterfront. With its spacious layout, it is perfect for accommodating a large family or hosting guests. The well-designed interior features modern amenities and finishes, ensuring comfort and homie feel. Imagine waking up to panoramic views of the water every morning and enjoying beautiful sunsets from the comfort of your own home. The five cottages on the property offer a wonderful opportunity for generating additional income. Each cottage is thoughtfully designed, providing a cozy and inviting atmosphere for guests. In addition to the cottages, there are six active trailers renting a site on a month to month basis, further adding to the income potential of this property. These rentals provide a steady stream of revenue and offer a convenient option for those seeking a temporary waterfront living experience. The waterfront location is truly the crown jewel of this property. Imagine spending your days swimming, boating, or simply relaxing by the water's edge. The tranquil and serene environment will make you feel like you're on a permanent vacation. Located in North Dumfries, this property offers the perfect balance of privacy and convenience. Enjoy the peacefulness of the countryside while still being just a short drive away from amenities, schools, and shopping centers. Don't miss out on this incredible opportunity to own a waterfront property with one house, five cottages, and six trailers. Whether you're looking for a personal retreat or an investment opportunity, this property has it all. Embrace the beauty of North Dumfries and make this waterfront property your own. (id:59646)
8 Campbell Street
Brantford, Ontario
Excellent mechanics for this turnkey duplex! Upper unit has 2 bedrooms and bathroom with 6 appliances. The main level with finished basement, 3 rooms + 2 baths. Tenants pay water and hydro. The driveway was paved last year. Gas furnace with a duct smoke detector, windows were updated 2020-2022, hardwood floors on the main level. Walk out from the main level unit to the fenced backyard. Walkup from the lower level to the backyard. This duplex is in a good location close to all amenities. (id:59646)
121 Parkside Drive W
Fergus, Ontario
This 3-bedroom, 3-bathroom home is perfect for a summer retreat. The meticulously designed yard includes an inground pool with a diving board, making it the ideal gathering spot for the season. Surrounding the pool are beautiful gardens and water features, creating a tranquil atmosphere for relaxation. The yard also offers designated areas for both pets and children to play, along with a covered patio area. This ensures that the entire family can enjoy days filled with fun and enjoyment. Additionally, the yard backs onto a quiet community, providing a private oasis without any neighbors overlooking. The house itself boasts several key features, such as a roof that was replaced in 2023, windows that allow ample natural light, and an extra wide front door. With these major updates already taken care of, there is minimal work required before moving in. You can personalize the space with your own décor and style. The primary bedroom includes a private ensuite with a soaker tub and separate glass shower, a walk-in closet, and a large window overlooking the pool. Two additional bedrooms and a main bathroom complete the top floor. If you need more space, the finished basement offers a generous rec room and a bonus room that can be used for guest accommodations, music, or a home office. This home truly has everything your family needs for a comfortable and enjoyable lifestyle. Additional updates: Kitchen counters, backsplash, appliances and lighting 2017,carpet on stairs and landing 2020, pool liner 2018, pool filter 2022, pool heater and pump 2019, new shed 2018, windows and extra wide front door 2021. (id:59646)
71 Taylor Road Road
Bracebridge, Ontario
Beautifully Renovated 1200 sqft, 3-Bedroom, 2-Bathroom Home in Bracebridge. This stunning, fully renovated home offers an exquisite blend of modern amenities and classic charm, perfect for those seeking comfort and style. Located just minutes away from downtown Bracebridge, this property provides the convenience of walking distance to local shops, restaurants, and amenities. The exterior features brand new siding (2024), an upgraded front porch and deck (2024), new roof shingles (2024), and new sleek black windows (2024), giving the home a fresh and contemporary look. Additionally, new eavestroughs, downspouts, soffits, and fascia (2024) to ensure efficient water management. Inside, the home boasts all-unit electrical ESA approval (2024) for safety and reliability. The interiors are adorned with new drywall (2024), freshly painted in neutral tones (2024), complemented by all new baseboards, casings, and doors (2024) with stylish black hardware. Brand new light fixtures illuminate every room beautifully. The modern plumbing fixtures include new faucets, toilets, a bathtub, and a shower (2024) providing a spa-like experience. The kitchen is a highlight, featuring beautiful sage green cabinetry (2024), a tiled backsplash (2024), quartz countertops (2024), and all new stainless steel appliances (2024), including a fridge, stove, chimney range hood, dishwasher, and pot filler, making cooking a delight. The home also features brand new Luxury Vinyl Plank (LVP) flooring throughout (2024), offering a cohesive and durable finish. The refinished stairs with a sleek glass guardrail (2024) add a touch of sophistication. With nearly $300,000 worth of upgrades, this home is a true gem in Bracebridge, offering a luxurious living experience with all the conveniences of modern life. Don't miss the opportunity to make this beautifully renovated house your new home. Experience the best of Bracebridge living in this immaculate, fully upgraded home. Schedule your viewing today! (id:59646)
15 Windermere Avenue Unit# 1212
Toronto, Ontario
Welcome To Windermere By The Lake! Located in the heart of Toronto's High Park Neighborhood with breathtaking panoramic views of Lake Ontario. Bright & open concept layout with lots of natural light and BRAND NEW stunningly added Pecan HARDWOOD flooring throughout with a generously sized bedroom with large floor to ceiling window (South West facing) and big mirrored closet. Professionally painted unit, Kitchen equipped with Stainless Steel Appliances and granite countertops with Breakfast Bar. 2 years new washer and dryer. A huge range of building amenities including a fitness center, party room, 24 hours concierge, meeting room, sauna, virtual golf, indoor swimming pool, visitor parking and quest suites. Well Managed Building! Steps to the natural beauty of High Park, Lake Ontario and The Humber River. TTC at your doorsteps, quick and easy access to Queensway and QEW. Nearby shops, restaurants, Roncesvalles Village and Bloor West. Please NOTE! ALL UTILITIES ARE INCLUDED in the monthly maintenance fee: Hydro, Heat, Water, Building Insurance, CAC, Common Elements. (id:59646)
3 Forbes Crescent
Listowel, Ontario
Welcome to this gorgeous house nestled in an upscale community in Listowel. Main floor boasts a stunning kitchen, 3 bedrooms, 2 full bathrooms, dining area and a family room. California shutters can be found throughout the main floor windows. Added to the back of the home is a stunning 3 season sunroom where you can enjoy the beautifully landscaped backyard. The fully finished basement includes a large rec room, bedroom and a full bathroom. An additional bedroom in the basement is converted to a large laundry room. This home features an extra large driveway with a pathway leading to the shed in the backyard for all your storage needs. Other upgrades include a separate side entrance to the mechanical room, an epoxied garage with a heater, an EV charger and a generator backup that can support your entire home during a power outage. This home offers a perfect blend of practicality, comfort and style. Don’t miss it! (id:59646)
107 Rodeo Road
Flamborough, Ontario
Leased land property. Serenity, Privacy, Utopia best describes this very unique 2 bedroom home offering located within the Ponderosa Nature Nudist Resort. Located in a picture perfect location with no rear neighbours, just an endless view of pastoral forest as your personal vistas to watch the wildlife and beautiful changes of the seasons. Double wide snug and cozy this home offers a primary bedroom with walk out to a relaxing patio, a second bedroom with nice big windows to take in the countryside, an updated four piece bath and gorgeous bamboo hardwood floors. Open concept kitchen and dining are with vaulted ceilings creates the perfect entertaining and gathering spot. In additional a perfect den for additional living space to create the home of your dreams. Need an office? extra family room, craft area? Many upgrades including ductless split for perfect temps year round, new paint throughout, nothing to do but move in and start relaxing. Lots of parking. Maintenance free exterior. Easy breezy lifestyle in this rare community hosting tons of amenities: Indoor pool and spa sauna, restaurant, outdoor Olympic size pool, tennis, pickleball, shuffleboard, picnic areas, trails, Club house events , 98 acres to explore! Wonderful community. Book your private viewing of this fantastic offering in the wonderful growing community of the Ponderosa Nature Nudist Resort. Monthly Fees 1350.00. (id:59646)
138 Dunsdon Street
Brantford, Ontario
This spacious side split home in the sought-after Brier Park area of Brantford offers convenience and privacy. Surrounded by mature trees, the large lot includes an above-ground pool for relaxation. Boasting 4 generously sized bedrooms and 2 full bathrooms, this home is perfect for a growing family. Recent updates, including new windows, asphalt shingled roof, high-efficiency furnace, and updated central air unit, ensure modern comfort. The lower level with a separate entrance presents an opportunity for an in-law suite or a secondary unit. With a single-car garage and parking space for 4 cars in the driveway, this home is both practical and inviting. The unfinished lower level allows for customizable additions to suit your needs and taste. (id:59646)
6 Elm Street
Puslinch, Ontario
Introducing 6 Elm Street, nestled within the coveted Mini Lakes Condominium Community. This charming residence invites you to embrace a lifestyle of comfort and community amidst its tranquil surroundings. Step into the inviting living room, bathed in natural light streaming through the large windows, offering a warm ambiance for relaxation and entertainment. The open concept design seamlessly integrates the kitchen, dining, and living areas, fostering effortless flow and connectivity. This cozy abode features two bedrooms, providing ample space for guests and storage. Outside, discover a haven of tranquility with low-maintenance stone landscaping, providing a picturesque backdrop for outdoor gatherings and leisurely moments. The spacious deck beckons with ample seating area, perfect for al fresco dining or simply unwinding. Recent updates enhance the allure of this home, ensuring both comfort and peace of mind. Brand-new water heater (2022) and a stackable laundry unit (2023). Safety is prioritized with new smoke alarms & CO2 detectors (2023). The furnace and AC were serviced in 2023, accompanied by a thorough ductwork cleaning. Adding a touch of modern elegance, new vinyl flooring (2022), complemented by a 20 x 8 pressure-treated deck and railings (2022). Additional amenities abound within Mini Lakes, including an outdoor heated pool, a welcoming party room, organized community events, garden allotments, a library, and the convenience of an onsite property manager. Embrace a lifestyle of ease and community at 6 Elm Street, where every detail is thoughtfully curated to enhance your living experience. (id:59646)
62 Cooke Avenue
Brantford, Ontario
Discover This Spacious 2-Storey Home At 62 Cooke Ave, Brantford, In The Family-Oriented West Brantford Neighbourhood with 2470 SqFt, This 4-Bedroom, 4-Bath Home Features 2 Primary Bedrooms With Ensuites, Separate Living And Family Rooms, Large Basement Windows, And Laminate Flooring On The Second Level. Enjoy The Modern Touches Of Stylish Zebra Blinds, A Cozy Fireplace, Fresh Paint, Ceiling Fans, RO Softener & Humidifier, Cold Storage, And A Ring Security System. The Newly Fenced Backyard Adds To The Appeal. Close To Big-Name Stores And Schools, This Home Is Perfect For Families Seeking A Vibrant Community. DON’T MISS The Opportunity To Make This Fantastic Home Yours ! (id:59646)
52 Samuel Street
Plattsville, Ontario
Welcome to 52 Samuel Street! This completely remodelled home is situated on a Large 66X132 foot lot and boasts OVER $130,000 in RECENT UPGRADES! As you enter the home, you'll be greeted with Premium Flooring, Pot Lights and a beautiful Accent Wall in the Living Room. The Dining Room is spacious, has 2 large Windows and a beautiful Light Fixture. Staircase is completely brand new with a modern design. The premium Kitchen has new Cabinets, Quartz Countertops and a Tile Backsplash. Main floor Bedroom has a Walk-in Closet and Gas Fireplace. Upstairs, you'll find 2 more Bedrooms. Kick Back and Relax in your BACKYARD OASIS featuring a large Deck, new Pool and plenty of grass for your family and pets to enjoy! This home won't last long, Book your private Showing today!! (id:59646)
2030 Cleaver Avenue Unit# 324
Halton, Ontario
Gorgeous open concept 2 bedroom top floor condo in the Forest Chase community within Headon Forest! Southeast facing corner unit surrounded my mature trees and extra windows! Renovated kitchen(2014) with stainless steel appl's, strip hardwood flooring in living & dining room(2014). Walk out to open balcony overlooking trees for privacy. Pet friendly building with ample visitor parking. Storage locker and 1 underground parking. Quick access to highways 407 & 403!! Steps to parks, schools , transit and shopping!! Additional updates include: B/I microwave & Fridge (2014), B/I Dishwasher (2024), Clothes washer 2021, thermostat(2022),HVAC (2022 w/10yr parts warranty), stainless steel stove (2023), bath & kitchen faucets(2023), Toilet 2023 (id:59646)
1250 1st Concession Road
Langton, Ontario
Imagine coming home to this expansive bungalow nestled on .91 acres of serene, tree-lined land, offering captivating views of peaceful fields and a neighboring cash crop. Step inside to discover a living dream straight out of a home magazine, where every aspect has been meticulously designed. The kitchen gleams in pristine white, featuring a spacious island, sleek quartz countertops, and floor-to-ceiling cabinets. A walk-in pantry adds practicality, providing ample storage and workspace. Outside, a covered porch and patio offer perfect spots for outdoor leisure and dining, while indoors, a separate dining room and a sunlit family room await, complete with a tray ceiling with recessed lighting and a cozy gas fireplace, ideal for gatherings and everyday living. The main floor hosts a luxurious primary bedroom suite with a beautifully tiled glass enclosed shower, a secondary bedroom, and convenient amenities like main floor laundry and an office space, perfect for remote work. Downstairs, the partially finished lower level opens up endless possibilities for a large recreational area, complemented by an additional bedroom and a nearly complete 4pc bathroom. Outside, a detached 27x40 shop with a concrete pad offers ample space, boasting 12-foot ceilings, a 10-foot door, and full insulation. This home seamlessly blends serene surroundings with modern conveniences, creating a tranquil retreat that's simply irresistible. (id:59646)
134 Butler Cove Road
Stratford, Ontario
Nestled in a family-friendly neighbourhood, this stunning Chelsea model two-story home is beautifully finished from top to bottom. The thoughtfully designed floorplan includes 3 bedrooms and 4 bathrooms. Upon entering, you'll be greeted by a spacious foyer leading to an open-concept kitchen and family room, with sliding doors that open to a private, fully fenced backyard. The outdoor space features a large composite deck, perfect for entertaining and a convenient shed. The main floor boasts a blend of hardwood and stylish ceramic floors illuminated by ample pot lights in the 9-foot ceilings. It includes a chic powder room and a modern kitchen, complete with an island, granite countertops, stainless steel appliances, a kitchen hood and a contemporary backsplash. The bright and spacious living room is highlighted by an attractive feature wall and abundant natural light. Upstairs, you'll find 3 generously sized bedrooms. The primary suite with tinted windows includes a large walk-in closet and a luxurious ensuite with double sinks and an upgraded tiled shower. This floor also offers a laundry room with built-in cupboards and another elegant 4-piece bathroom. The fully finished basement, featuring laminate flooring throughout, provides a versatile space with a 3-piece bathroom with tile shower, a large sitting area currently used as a gym and office, and ample storage. With an 8-foot sliding back door and tinted windows on the rear of the home, this lovingly maintained home is a perfect blend of style and comfort. With parking for 6 and an insulated garage, as well as a larger fence for added privacy, this home truly has it all. Book your private showing and discover why this is an ideal place to call home. (id:59646)
140 Broken Oak Crescent
Kitchener, Ontario
Well-maintained 4 level backsplit in move in condition. The spacious lower level includes a rec room with fireplace, and walk-out sliding doors to the fenced backyard. Located in the desirable Forest Heights with proximity to all amenities, schools, transit, recreation and shopping. (id:59646)
62 Dawson Road
Guelph, Ontario
Freestanding trucking facility available for sale in Guelph. Secure and gated yard with multiple access points, repair bay, warehouse and a holding income with tenant in a portion of the building. Zoning allows for a wide vareity of uses including outside storage. (id:59646)
2102 Glenforest Crescent
Oakville, Ontario
Welcome to a captivating living experience that transcends the ordinary! Newly custom-built residence offering over 7,450 sq ft of curated living space magnificently set on a 100’ x 150’ manicured lot with pool and triple car garage. This 4+1 bedroom, 6.1 bath home exudes elegance and refinement. The interplay of textures, materials, thoughtful finishes and detailing makes every room a showcase of modern luxury. At the heart of the home is the open concept kitchen featuring oversized commercial grade appliances with double oven, with a fully equipped hidden pantry room like none other. Finely crafted full height seamless cabinetry and a large quartz island make for an ideal entertainment space. The kitchen flows through the generous breakfast room into a light filled great room with 16 ft floor to ceiling windows and numerous sliders. Perhaps one of the most special features of this home is the stunning dining room located in a private wing adorned with a wine feature-wall, 16 ft ceiling, dedicated servery and expansive windows. The upper level offers a private double door entry to the primary suite. 5-piece en-suite with heated large format, porcelain tiles, curbless shower and freestanding bathtub. The walk-in closet featuring custom floor to ceiling seamless cabinetry with integrated lighting and smoked glass display shelving. 3 large bedrooms with walk-in closets and en-suites. A spacious laundry room with task sink and plenty of storage completes this floor. A sophisticated lower level with Radiant heat floors, oversized walk-up, bedroom with en-suite glass framed gym, steam shower, sauna, wet bar with all the fixings & a plush private theatre. Thoughtfully appointed outdoor living spaces including a covered porch with double sided fireplace, outdoor kitchen with large built in BBQ and salt water pool with 2 deck fountains. And exceptionally tasteful home with timeless modern appointments rooted in function, good taste, and expert craftsmanship. (id:59646)
43 Secord Avenue
Kitchener, Ontario
A purpose-built all-brick well-maintained Triplex with great income. Two three-bedroom and one are two-bedroom units. Located in a beautiful residential area of Stanley Park close to schools, just walking distance to grocery shopping, Tim Hortons, Starbucks, KPL, Community Pool, & much more ! Minutes away from 401 Highway. Lower level unit becomes vacant end of August which is an excellent opportunity to be owner-occupied or rent a higher rent. Sufficient outdoor parking. (id:59646)
24 Ontario Street Unit# 308
Bracebridge, Ontario
Introducing Drumkerry By The Falls, an enchanting boutique-style condominium building nestled in a prime downtown location with back door boating, beach and fishing, overlooking the picturesque Muskoka Falls. Boasting a heated underground parking garage within a secure environment, this residence offers the epitome of convenience and charm. Step into an open-concept fully renovated design that welcomes you with a generously-sized private covered balcony, accessible from the living room looking directly over the falls. The master bedroom further impresses with a 3-piece ensuite and a walk-in closet. Immaculately maintained, the unit is bathed in natural light streaming through large windows. The kitchen is a chef's delight, featuring bar seating, ample counter space, and cabinets. There are also 2 further bedrooms for a total of 3! Laundry is in suite. Enjoy the ease of mail delivery to the lobby and the proximity to public transit, downtown cafes, and the Muskoka River boardwalk for leisurely picnics and refreshing dips. With an abundance of free guest parking and a sizable private locker for storage, this condo ensures all your needs are met. Freshly painted and move-in ready, with the added bonus of allowing small dogs, this residence offers a lifestyle of comfort and convenience. Quick closing is available for your convenience. (id:59646)
1039 St John's Road W
Walsh, Ontario
Discover everything that country living has to offer as you set foot onto this beautiful 2 acre property, featuring a spacious 3-bedroom bungalow with an oversized 2 car garage & new metal roof. The possibilities & opportunities are endless throughout this 330 ft X 264 ft lot. The family home presents a large kitchen with heaps of counterspace, storage & convenient access to the garage. Just beyond the kitchen you will find the open concept dining & living spaces, showcasing original hardwood floors and touches of rustic charm. The living room offers a beautiful gas fireplace and access to the bright & airy 3-season sunroom. 3 great sized bedrooms are found down the private hallway, all featuring great natural light and a gorgeous view of the property. The main bathroom is currently undergoing renovation and will be completed with new countertops & trim. As you head to the mostly-finished lower level, you will notice plenty of flex space for a home gym, office or playroom, on top of a great newly-renovated recreational area. The expansive utility area offers tons of storage and a great laundry space. There are also laundry hook ups off of the kitchen, should you decide to finish this section of the basement for even more living space. Rounding off the property is a large 40' x 10' workshop outfitted with hydro & single garage door - the perfect space for all of your toys and hobbies. Spend your evenings and weekends outside by the fire pit, playing horse shoes and enjoying the fresh country air. Minutes from all of the wonderful amenities that Norfolk County offers, this property & all of its beautiful views are sure to impress. Contact your Realtor to book a private viewing. (id:59646)




