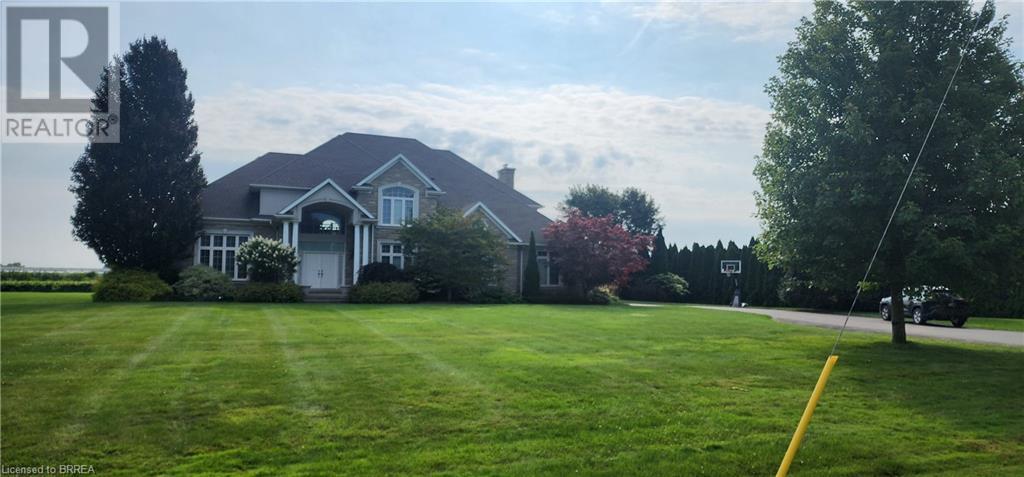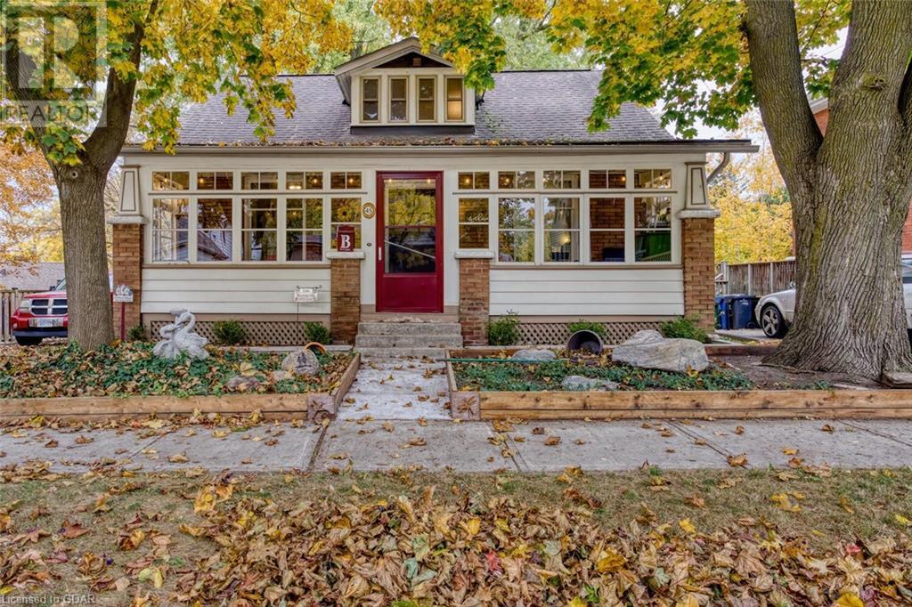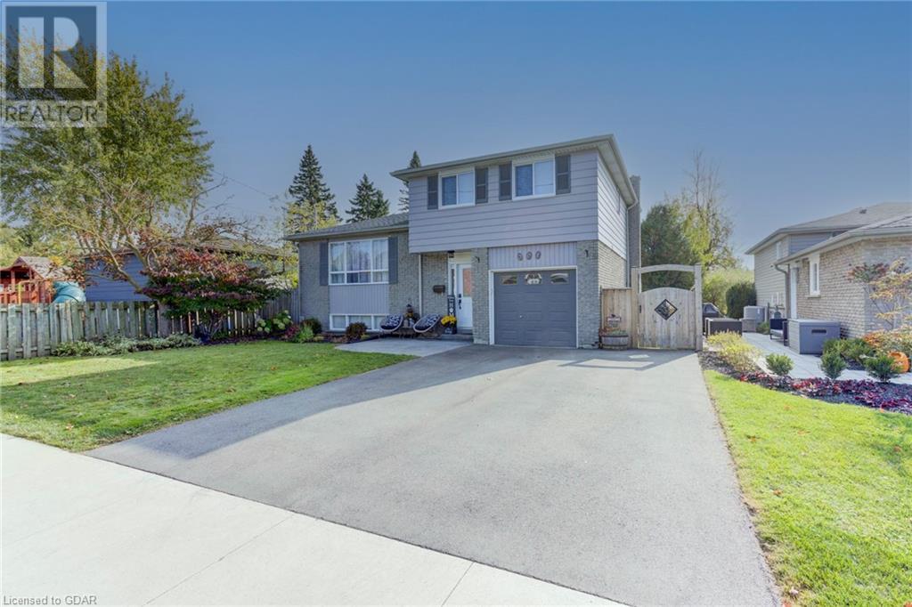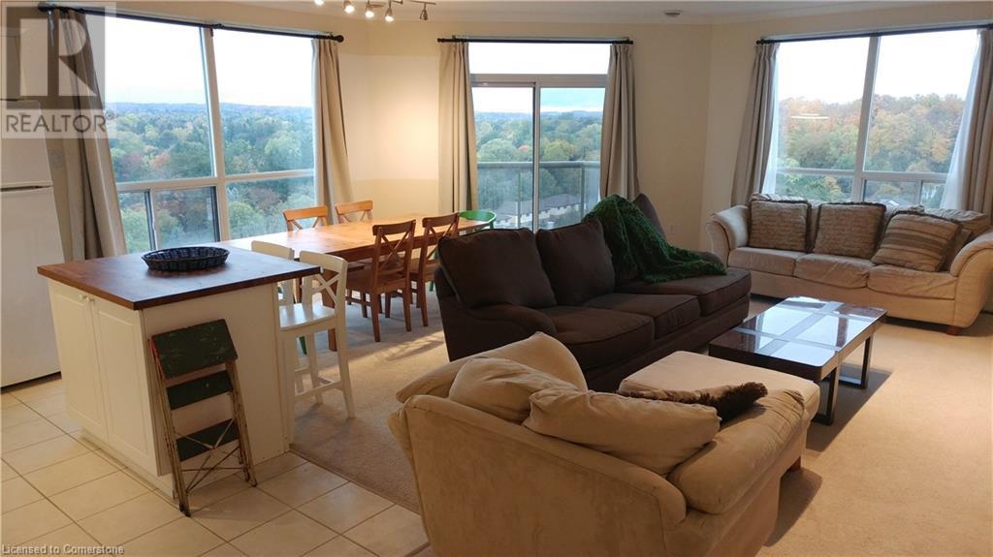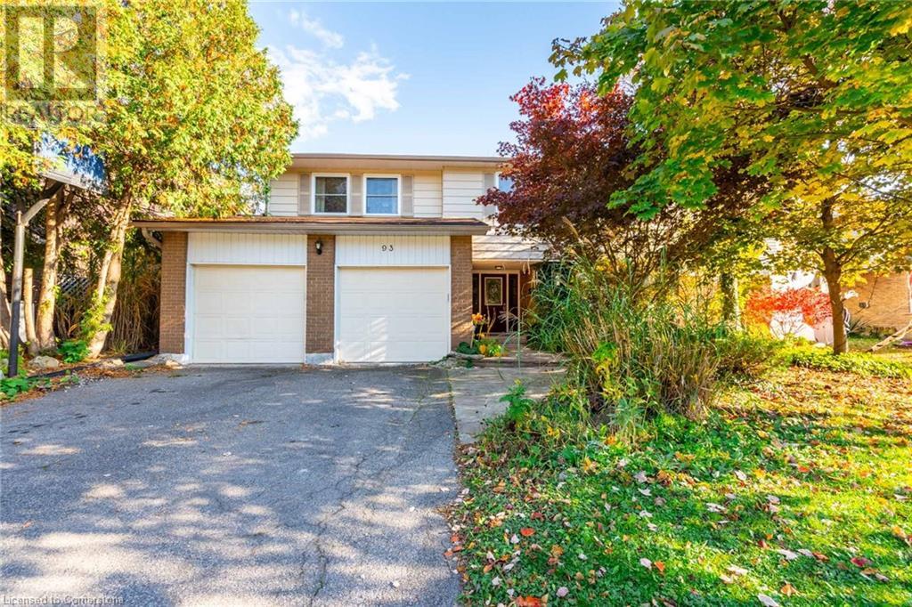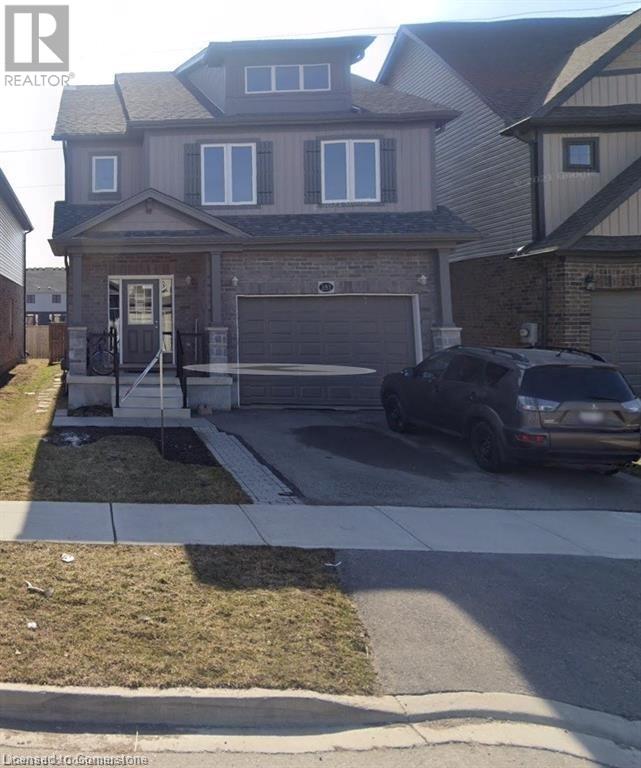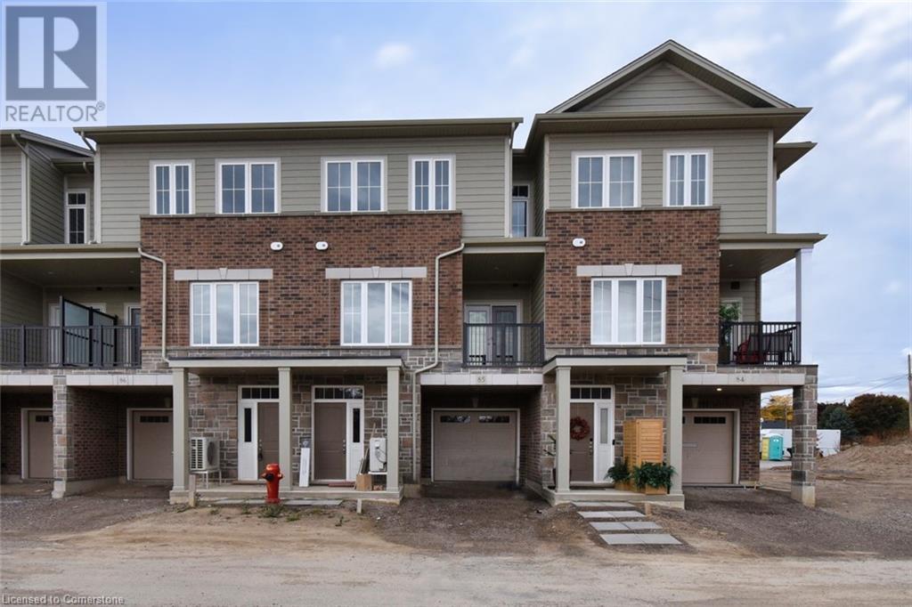1895 Concession 4 Road Concession
Virgil, Ontario
This 4161 sqft home plus Finished basement offers over 5,500 sqft of finished living space all set on 7.8 acres lot with vineyard. First time offered for sale since it was built. Gorgeous landscaping professionally manicured yearly. Has hot tub , pool and pool house. The interior of the house includes large open concept main floor with grand foyer. Kitchen has garden doors to covered porch overlooking the immaculately kept grounds and vineyard. Main floor offers secondary primary bedroom w/ensuite for in-laws and an over sized office. Second floor has 2 additional bedrooms and the large Primary bedroom with walk-in closet ,large ensuite and garden doors to a covered balcony with stunning views of the Niagara On The Lake Country side /vineyards. The Basement is big with games room ,Family Room and 5th bedroom. This home is one of the areas true beauties and you can harvest your own grapes for wine. There is approximately 6.5 acres of grapes of grapes to harvest or rent out to generate a little extra money. this home is a rare offering. (id:59646)
42 Edminston Drive Drive
Fergus, Ontario
You don't want to miss this stunning BRAND NEW freehold townhome located in a rapidly growing and desirable new development area of Fergus. Step inside and be greeted by the bright and airy open-concept design that seamlessly connects the living, dining, and kitchen area. Main floor offers 9 foot smooth ceilings, brand new stainless steel appliances. Upstairs you will find 3 generous size bedrooms. Primary bedroom to include walk in closet, beautiful upgraded master ensuite with glass enclosure. Located in a prime location, minutes to the Hospital, Downtown Fergus, and Elora where you can enjoy some of the town's best restaurants and entertainment options. Don't miss this incredible opportunity to call this beautiful townhouse your home. looking to close in December 2024. (id:59646)
591 Hillview Road
Cambridge, Ontario
Nestled in the charming Preston Heights neighbourhood. This inviting 3-bedroom, 2-bathroom home is ideally situated near schools, Conestoga College, and various amenities, with convenient access to highways. As you step inside, the main floor welcomes you with a foyer, a kitchen, a cozy dining room, and a comfortable living room and a bright sunroom that opens to the deck and a fully fenced backyard, perfect for outdoor gatherings. The garage has been converted into a workshop that can be easily changed back. Upstairs, you’ll find three generously sized bedrooms and a 4-piece bathroom. The basement offers additional living space with a recreational room, a 3-piece bathroom, and a laundry area that has the potential to be converted into a second kitchen or an in-law setup. This home combines comfort, convenience, and potential, making it an excellent choice for families and investors alike. (id:59646)
51 Arnold Street
New Hamburg, Ontario
Light industrial lot on a busy street, great for retail exposure. Z10 list of uses attached in supplements. Build your own shop or multi unit building. Great location. Services at road with connection to lot. Building envelope is approx. 34' x 97'. (id:59646)
45 Alma Street S
Guelph, Ontario
Discover tranquility and convenience in this charming 1.5 storey home nestled in the heart of the Junction. Just a short walk from downtown, 45 Alma perfectly blends modern comforts with timeless character. The glass-enclosed front porch serves as an ideal spot to unwind, while providing a comfortable transition from outdoor to indoor living. As you step inside, the rich red wood flooring guides you through an inviting floor plan, enhancing the home's warm and cozy atmosphere. From the heated slate tiles in the main floor bath to the skylights on the second floor, this home keeps you at once comfortable and connected to the outdoors. Enjoy peaceful mornings in the sunroom that offers panoramic views of your private, lush backyard. A canopy of old-growth trees ensures privacy, providing a serene backdrop for outdoor relaxation or entertaining. The fully fenced backyard offers additional space in the insulated cabin for a workshop, studio, or retreat. For hobbyists and DIY enthusiasts, the detached, extra deep garage with hydro, offers ample space for projects or storage. The backyard also features a walkout basement with development potential. You’ll find the mechanicals in good shape. Situated just steps away from scenic trails, Howitt Park and the dog park, this home offers exceptional access to nature and recreation. This home is more than just a house; it's a lifestyle. Embrace the perfect blend of urban convenience and peaceful living with this unique home. Don't miss this rare opportunity to make it yours. Schedule your private viewing today! (id:59646)
17 Old Pine Trail Unit# 178
St. Catharines, Ontario
Welcome to this beautifully renovated unit in this centrally located townhouse complex in the heart of St. Catharines, all within a short walk to a variety of groceries, shopping, and other amenities. This newly renovated bright 2-bedroom townhouse features an open-concept floor plan with an impressive kitchen, stainless steel appliances, and new flooring throughout. Upstairs a fully updated 4-piece bathroom and 2 graciously sized bedrooms, each with ample amounts of closet space. The full-size basement offers in-suite laundry and space for a large rec room and bedroom. The backyard offers loads of space to enjoy the summer with friends and family. Electrical panel and furnace have been updated. Monthly fees are $377.22 and include Building Insurance, Building Maintenance, Common Elements, Ground Maintenance/Landscaping, Exclusive/Visitor Parking, Private Garbage Removal, Snow Removal, Water, Windows, Exterior Doors, and all exterior maintenance. Don't miss your opportunity to view this affordable turn key property in an excellent area. (id:59646)
301 Domville Street
Arthur, Ontario
The perfect 3 bedroom family home! This beautiful sidepslit is situated in a great neighbouhood in the Historic Village of Arthur. This charming home features over 1675 sq.ft. of modern living space on 4 different levels. Numerous improvements have been made, making this tastefully decorated home move in ready condition for the next owners. For the people looking to have their own backyard oasis, look no further - a spacious deck overlooks a beautiful inground pool, ideal for entertaining family and friends. This premium location is within walking distance to local schools, rec facilities, walking trails and more. Don't miss out on this great opportunity. Book your showing today! Flexible closing available. (id:59646)
255 Keats Way Unit# 1106
Waterloo, Ontario
Spacious and Bright 2 Bedroom, 2 Bathroom FURNISHED Condo Apartment for Rent! Lots of large windows let in plenty of light and provide spectacular views of the wooded west Waterloo neighbourhood. Features a classy entrance door, wide entryway, full-sized in-suite washer & dryer for your convenience, a comfy living room, and a clean, bright kitchen with all the necessary appliances, a butcher block countertop & island, and loads of cupboards. The master bedroom has its own ensuite bathroom and large storage closet, as well as a large work desk. The second bedroom and main bathroom are at the opposite end of the apartment for additional privacy. A balcony provides a great place to BBQ, relax, and enjoy the amazing view. Located close to the universities in a clean, quiet, and well-maintained building, this is an ideal apartment for professionals or graduate students (could be shared by 2 singles or couples). Hydro & tenant insurance to be paid by tenants, as well as Internet connection and cable if desired. Photos are from prior to current tenancy and some furniture has been changed. Available Dec 1. (id:59646)
4 Lincoln Avenue
St. Catharines, Ontario
Charming and lovingly maintained by the same owners for nearly 20 years, this inviting 1.5 storey home offers warmth and character at every turn. Step inside to discover a spacious and welcoming kitchen, perfect for both everyday meals and hosting gatherings. The home features 2 bedrooms upstairs, along with a full bathroom, while boasting a total of 3 bathrooms throughout the house. The true highlight of this property is the stunning backyard oasis. Enjoy the outdoors on a beautiful deck that's ideal for entertaining, all within the privacy of a large, fully fenced lot-perfect for pets, kids, or simply relaxing in your own serene space. This home is a rare find, combining comfort, charm, and an exceptional outdoor living area. (id:59646)
677 Park Road N Unit# 88
Brantford, Ontario
Welcome to your new home! This impressive 3-bedroom, 2.5-bath townhouse spans approximately 1,650 sq. ft., packed with over $27,000 in premium upgrades (see attachment for details) and featuring scenic green space views. The open and functional layout enhances the spacious feel, perfect for hosting or unwinding. The main floor showcases contemporary finishes, blending style with everyday practicality. Upstairs, three generously sized bedrooms await, including a serene primary suite with en-suite bath. Each room is finished in neutral tones, ready for your personal style. Located in a vibrant community close to highways, shopping, schools, and parks. Experience modern living with stunning green space views! (id:59646)
93 Turnbull Road
Dundas, Ontario
Welcome to 93 Turnbull Road, located in the coveted Pleasant Valley pocket of Dundas. This 4 bedroom, 3+1 bathroom home is set on a beautiful, mature lot with lush gardens, a double car garage and low maintenance backyard featuring an on-ground pool and hot tub. Inside, find hardwood throughout, as well as freshly installed carpets. The layout is functional with a large living room at the front of the house, and a family room at the rear with wood burning fireplace and sliding doors out to the backyard. The dining room is large enough for the whole family, and the kitchen features white cabinetry, mirrored backsplash and dedicated built-in desk area. Also find a main floor laundry room for your convenience. Upstairs, there are 4 bedrooms that are all well-sized. The primary features a 4pc ensuite bathroom and walk-in closet complete with organizer. The lower level is fully finished including a full 4pc bathroom. Close proximity to all shops, restaurants and other amenities. Don’t be TOO LATE*! *REG TM. RSA (id:59646)
128 Garden Drive Unit# 417
Oakville, Ontario
You will love this 4 story building in South Oakville!! Lovely 2-bedroom, 2-bathroom condo in Wyndham Place. 9’ ceilings throughout. Two underground parking spaces (A/103 & A/104). Open kitchen/living area, with granite countertops, stainless steel appliances, and a large island with a breakfast bar. Enjoy a west-facing balcony equipped with a gas outlet for a BBQ. The master bedroom includes a walk-in closet and a 3-piece ensuite bathroom. The unit also offers in-suite laundry and a conveniently located locker on the same level (4/29). Building amenities include a fitness centre, party room, media lounge, and rooftop patio. Situated in an ideal location, minutes away from downtown Oakville's shops, restaurants, cafes, and fine dining, as well as a short walk to the lake, Trafalgar Park Community Centre, Oakville Performing Arts, the library, QEW, and GO transit. Freshly painted and ready for you to move in! (id:59646)
283 Buttonbush Street
Waterloo, Ontario
Nestled in a family-friendly community, this stunning home combines comfort with modern elegance, featuring 4 spacious bedrooms and 3.5 bathrooms across a thoughtful floor plan with 9-foot ceilings on the main level. Designed for easy living, the layout ensures a seamless flow between rooms, complemented by approximately $60,000 in stylish upgrades. The kitchen is a chef’s delight, complete with high-quality quartz countertops and under-cabinet lighting, while the upgraded engineered wood floors add sophistication throughout. Practical touches include convenient garage access and a main-floor laundry room. Each bedroom is roomy, with ample closet space; the primary suite is a true retreat with a bright walk-in closet and a luxurious 4-piece ensuite. The second bedroom also features its own 3-piece ensuite, adding an extra level of comfort. The basement, with its separate entrance and washroom rough-in, offers flexibility for future expansion. Located within walking distance to Vista Hills Public School, this home is the ideal blend of style and practicality. (id:59646)
650-688 Erb Street W Unit# B11f009
Waterloo, Ontario
Discover a savory investment opportunity at 650-688 ERB Street W Unit #B11F009 in Waterloo! Presenting Panago Pizza, a renowned establishment nestled within this vibrant commercial property now available for sale. Boasting a delectable fusion of location and potential, this culinary gem offers not just a taste of exquisite pizzas but also a lucrative venture for savvy entrepreneurs. With an asking price of $249,900, seize the chance to savor the flavors of success in the heart of Waterloo's bustling landscape. Weekly sales is $10K-$12K and monthly sales $45K-$50K. Rent for the unit including TMI is $5960. (id:59646)
155 Caroline Street Unit# 905
Waterloo, Ontario
Live the Uptown Waterloo lifestyle in this modern bright one bedroom condo! Close to amazing restaurants and bars, shopping and the LRT this is the most convenient location in town. This unit is perfect for a single professional or couple. Includes one parking spot (with EV hookup) and locker. The building amenities include a gym, guest suite, party room and large terrace with a putting green. Book your showing today! (id:59646)
110 Fergus Avenue Unit# 124
Kitchener, Ontario
Welcome to Tranquility in the City! The Hush Condominiums are nestled in a peaceful corner of a well-established neighborhood. This stylish, bright, open-concept 1-bedroom plus den comes partially furnished and features a fantastic layout, perfect for first-time homebuyers or investors. The unit is entirely carpet-free and showcases modern finishes throughout. The kitchen is a chef's dream, equipped with stainless steel appliances, quartz countertops and backsplash, under-cabinet lighting, and a spacious island with storage and a stunning waterfall edge—perfect for meal prep and entertaining. Step outside to the impressive terrace, featuring a poured concrete patio, stone and composite wood railings, privacy screening, and a built-in gas line. At just over 115 sq. ft., it's the perfect retreat for enjoying a glass of wine or hosting a BBQ with friends and family. Residents have access to a fully furnished party room with a kitchen and television, along with direct access to the outdoor courtyard, which includes an additional BBQ area, dining and lounge seating, and a covered trellis. Conveniently located just minutes from shopping, dining, entertainment, walking trails, a public pool, and parks, this condo offers easy access to Highway 7-8 for a quick commute to downtown and the 401. Plus, enjoy $9,000 worth of custom cabinetry newly installed by California Closets, providing additional storage in the bedroom and den. Don't miss out on this exceptional o (id:59646)
677 Park Road N Unit# 85
Brantford, Ontario
Welcome to your new home! This impressive 3-bedroom, 2.5-bath townhouse spans approximately 1,651 sq. ft. and is packed with over $27,000 in upgrades, offering a sophisticated and comfortable living experience (see attachment for full details). This home’s open and functional layout enhances the spacious feel, perfect for hosting or unwinding. The main floor is designed with contemporary finishes, blending style and practicality seamlessly. The kitchen features premium upgrades, while the adjoining dining and living areas provide a warm, inviting space. Upstairs, you’ll find three generously sized bedrooms, including a primary suite with an en-suite bath. Each room is thoughtfully designed with neutral tones, making it easy to add your personal style. Located in a vibrant community near highways, shopping, schools, and parks, this property is ideal for those seeking convenience and modern amenities. (id:59646)
300 Manitoba Street
Bracebridge, Ontario
Located within walking distance to the downtown core, golf course, and sports complex, this 1.5 story home sits on over an acre of ravine land, offering a rare blend of convenience and natural beauty. While the home requires some attention and updates, it presents a unique opportunity to either restore its original charm or rebuild to your preferences. (id:59646)
10 John Street Unit# 207
Grimsby, Ontario
Stunning & Beautifully renovated, open-concept 2-bedroom condo featuring in-suite laundry and tranquil, park-like views from your private balcony. The modern designer kitchen boasts a stylish design with a large island, ample cabinetry, sleek stainless steel appliances, and an impressive countertop/backsplash combo that continues seamlessly from the quartz countertops for a stunning effect. Natural light floods the space, highlighting the perfect workmanship throughout, stone accent wall in the spacious living area and impressive trim work throughout. Enjoy large bedrooms with generous closets, updated herringbone flooring, and a contemporary bathroom with modern tile and ample storage. Ideally located within walking distance of downtown Grimsby and offering easy QEW access.; move-in ready - simply unpack and enjoy! (id:59646)
11 Harrisford Street Unit# 100
Hamilton, Ontario
Welcome to your next home! Elegant and well-updated 3-bedroom, 1.5-bathroom townhome perfectly positioned across from Red Hill Neighbourhood Park. This multi-level home offers an open-concept layout and boasts high ceilings in the inviting living room, flowing seamlessly to a raised dining area and eat-in kitchen with quartz countertops and stainless steel appliances. Enjoy a finished lower level perfect for a recreation room/flex space to use as you desire. Sliding doors from the living room lead to a private, fenced backyard, ideal for outdoor enjoyment. The backyard opens to a large public green space ideal for your growing family or pets. Located near schools, grocery stores, shopping centers, public transit, hiking trails, major routes, and a host of local amenities. (id:59646)
1 Torrington Crescent
London, Ontario
Welcome home to 1 Torrington Crescent. Nestled away in the trees on a quiet street is this beautifully cared for, 4 level side split. Sitting on an impressively large corner lot (80'x100') surrounded by gardens. Step inside to a warm kitchen, living and dining area on the main level. Upstairs boasts three bedrooms with a full bath. The lower level offers a cozy family room with fireplace, laundry room, half bathroom and additional bedroom or office space. Ample storage, games room or fitness space available in the basement or a blank canvas to finish it how you wish. First time on the market in 38 years! Walking distance to Sir Cartier Public School. Close to shopping, restaurants, bus routes, Victoria hospital, highway 401 and much more! Please schedule your private showing today. (id:59646)
26 Ontario Street Unit# 302
Guelph, Ontario
Show-Stopping Corner Unit Loft in the Iconic Guelph Mill. Discover this stunning, move-in ready loft located in the sought-after Guelph Mill, a beautifully transformed historic spinning factory from 1904. Nestled in the vibrant St. Patrick’s Ward, this unique corner unit on the top floor offers an unparalleled living experience just a short stroll from downtown. Enjoy easy access to top-notch amenities including the River Run Performing Arts Centre, farmers’ market, Sleeman Centre, outdoor skating rink at City Hall, Standing Room Only (Canada's smallest bar), charming cafes, the GO station, and scenic river trails. Step inside and be captivated by the soaring 18' high ceilings, elegant heritage wooden beams, and striking exposed brick walls that blend old-world charm with modern conveniences. The open-concept design features gleaming hardwood floors and tall windows that flood the space with natural light, showcasing breathtaking views of the city and both sunrise and sunset. The bright eat-in kitchen boasts ample cupboard and counter space, perfect for culinary enthusiasts. Upstairs, the spacious loft-style bedroom offers a private retreat, complete with an office area for ultimate versatility. The large 4-piece bath features a stylish granite counter and basin sink, while in-suite laundry is conveniently tucked behind louvre doors. Era specific, vintage lighting from the 1920’s completes the industrial charm of this handsome loft. Unit #302 stands out with its abundant natural light, stunning views, and flexible open layout that allows you to tailor the space to your lifestyle. Additional perks include a basement locker for extra storage and a dedicated / deeded parking space just steps from the side entrance. Plus, a separate party building is available for hosting gatherings with friends and family. Condo Fees including all utilities except electricity, making budgeting easy. Don’t miss your chance to experience this exceptional loft—book your tour today! (id:59646)
586 Renforth Drive Unit# 40
Etobicoke, Ontario
Discover your dream home in this beautiful townhouse located in a serene, well-maintained complex in Etobicoke! This newly renovated gem offers modern living with all the amenities you need just moments away. Key Features: -Prime Location: Enjoy easy access to major highways while being nestled in a quiet neighborhood. -Spacious Living: Bright and airy layout with contemporary finishes throughout. -Amenities Galore: Close to shopping, dining, parks, and schools, making it perfect for families and professionals alike. -Low Maintenance Living: Condo fees cover snow removal, lawn maintenance, water, cable TV, and internet-enjoy worry-free living! Don't miss out on this incredible opportunity to own a piece of paradise in Etobicoke. Schedule a viewing today and experience all that this fantastic townhouse has to offer (id:59646)
339 Wellbrook Avenue
Welland, Ontario
Fully Renovated Bungalow with wheelchair accessibility (zero grade entry) and elevator shaft w/custom “Bruno” lift. This turn key home boasts over 1600 sq ft of main floor living, not including the fully finished lower level, custom walk-out w/ separate entrance. Perfect for a rental or in-law suite! The front door opens up to a bright open concept dining room/family room with oversized windows allowing lots of natural light, upgraded vaulted ceilings featuring wood beams, 3+1 bedrooms, custom elevator access to lower level, waterproof floor, two full bathrooms w/barrier free options, hardwood throughout and main floor laundry room w/garage access. A chef’s delight custom kitchen w/industrial Nella gas stove, granite counters, SS appliances and walk out to the backyard oasis w/oversized deck and gas bbq hook up. Lower level has full kitchen, 1 spacious bedroom, family room, oversized bathroom, custom double door walk-up to the backyard, lots of storage! Many upgrades throughout, w/landscaping, concrete ramps and walkways, armour stone walls and shed in the back. Exterior siding (2018), AC (2017), Roof (2023) Fence (2023). Follow your Dream, Home. (id:59646)

