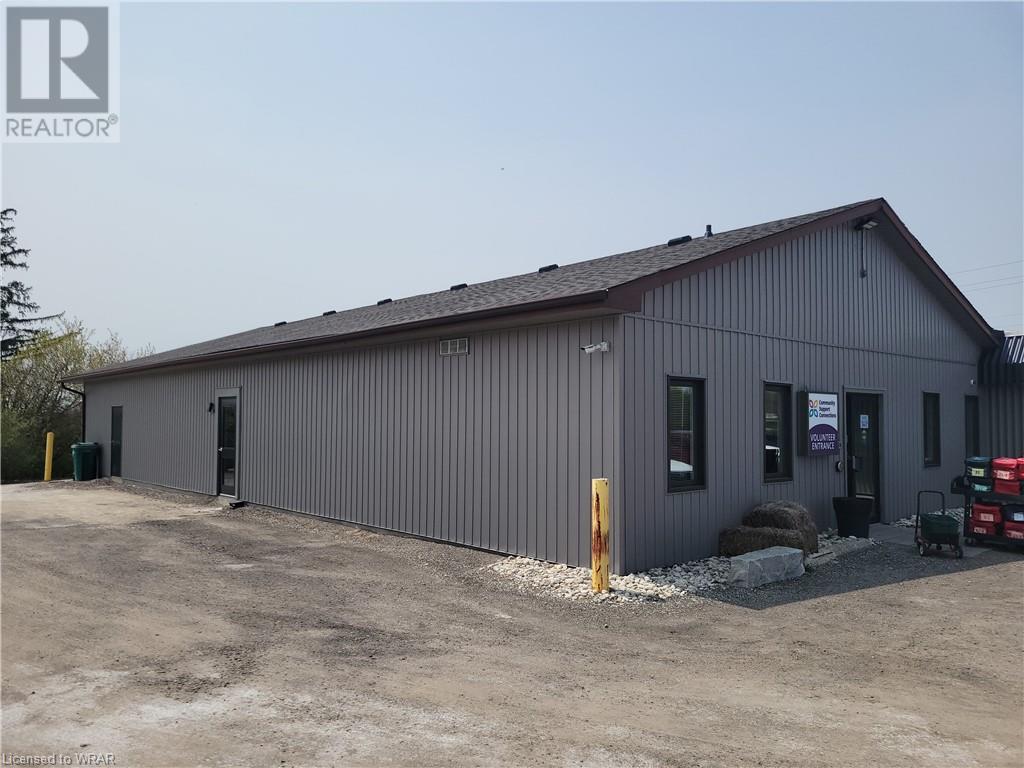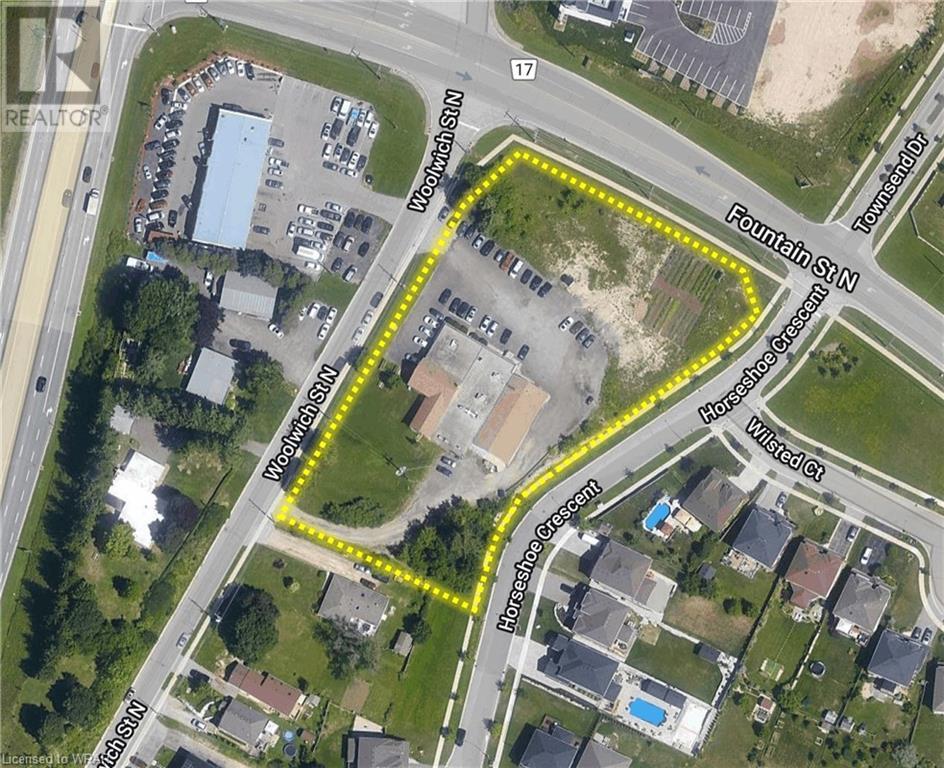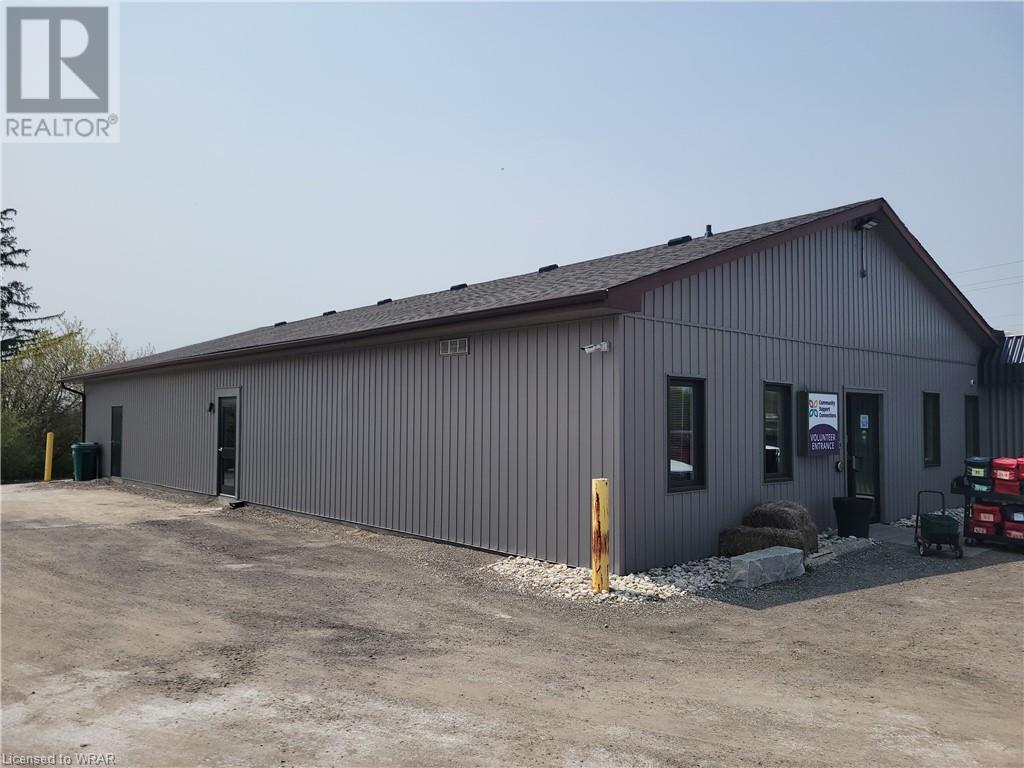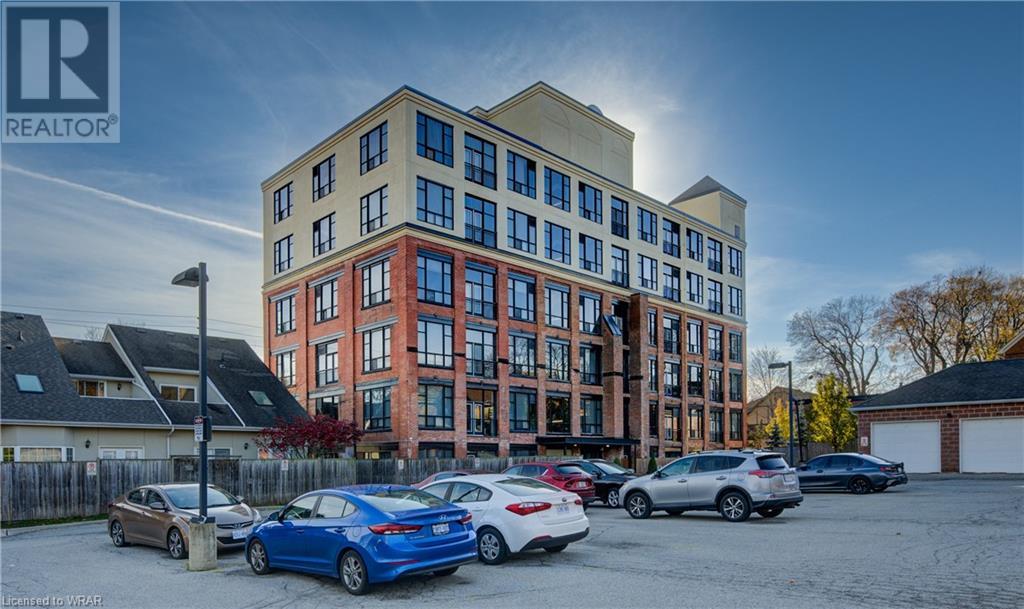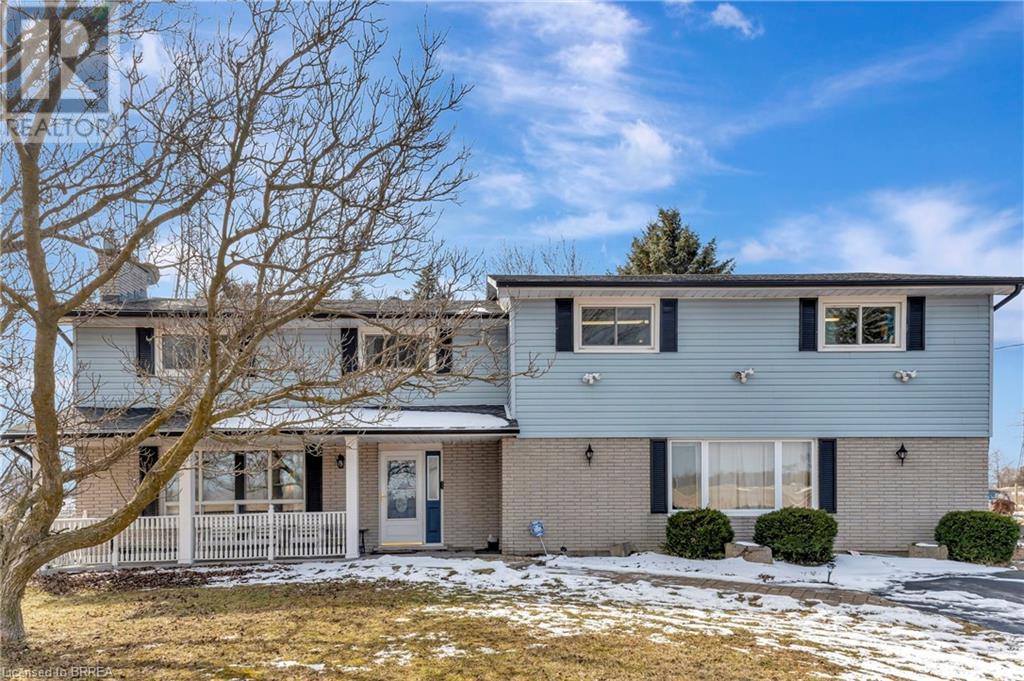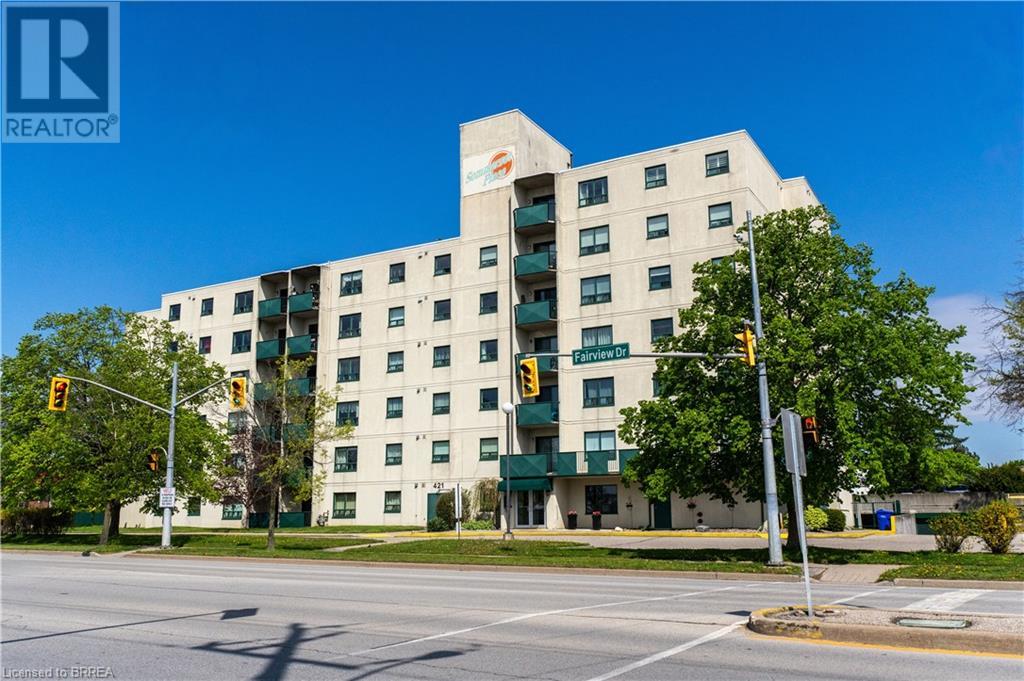422102 Concession 6th
Elmwood, Ontario
Welcome to Camp McGovern. Located at 422102 Concession 6, this 120-acre property in Grey County offers a unique opportunity. Serving as a children’s camp for the past 25 years, it is ideal for continued use or investment in its potential aggregate resources. Historically serving children from various community agencies, this well-maintained summer camp property is perfect for recreational programs, religious groups, or various retreat options including up to 100 RV sites. The clear waters of the Saugeen River flow through the southwest corner of the property, bringing wildlife and water-recreational activities. Designated as Rural with Aggregate Resource Area in the Grey County Official Plan, it could potentially allow for the extraction of mineral resources. With an estimated 1,720,000 tonnes of aggregate above the water table and 5,860,000 tonnes below, this property presents excellent versatility for both immediate use and long-term investment potential. (id:59646)
2284 Foxhole Circle
Oakville, Ontario
Act fast! Nestled in coveted Westmount, a desirable quiet circle with an amazing backyard oasis! An ideal location for family with essential amenities just moments away. Within 10 to 12 minute walk from Starbucks, convenience store, health clinic, & Captain Wilson and Garth Webb schools. Love the incredible private backyard with thousands spent on high end custom gazebo with ample seating & interlocking stone patio for dining, perfect for summer gatherings. Inviting home with 3 bright bedrooms, 2.5 bathrooms and 2nd floor laundry room. Spacious approx 732 sq ft unfinished basement for future potential. California shutters, hardwood floors on 2 levels, cathedral ceilings & large windows make this a super bright home. The living room offers cathedral ceiling & an enormous waterfall Palladian-style window grouping, while the bright kitchen features a moveable island & stainless steel appliances, including a gas stove. Entertain effortlessly in the adjoining dining room, with a walkout to the fabulous backyard. Open concept family room, complete with custom built-in cabinetry surrounding the gas fireplace. Additional highlights include a main floor guest bathroom, inside entry to the attached double garage. Retreat to the spacious primary suite, offering a seating area, walk-in closet, & a 4-piece ensuite bathroom. New furnace in 2022 and new a/c in 2019. Conveniently located near schools, trails, parks, hospital, shopping, highways, & the GO Train Station, this home offers both comfort & convenience for today's busy lifestyle. (id:59646)
439 Athlone Avenue Unit# E12
Woodstock, Ontario
Discover contemporary living in this stunning, stacked townhome located in a highly sought-after area of Woodstock. Spanning two stories, this home features 2 bedrooms, each with its own ensuite bathroom, and a powder room on the main level. The primary bedroom also includes a his-and-her closet. Enjoy the outdoors with three walk-out balconies, and relish the natural light that floods the open-concept living space. The kitchen boasts sleek quartz countertop and breakfast bar. Plus, benefit from an exclusive parking spot. Conveniently located just a minute away from access to the main highway and the hospital; this home is also close to Woodstock's Shopping Centre, schools, parks, and all other amenities. Perfect for a starter family or investment property -- don't miss out on this great opportunity! (id:59646)
61 Woolwich Street N
Breslau, Ontario
Office/Industrial building for sale with excess land. Centrally located with excellent access to Kitchener, Waterloo, Guelph and Cambridge. Current building of 10,129 sq. ft. 9mix of office and industrial space with dock level loading). Building is currently tenanted. (id:59646)
61 Woolwich Street N
Breslau, Ontario
Commercial Development site for sale. High visibility corner location on a high traffic street. Current building is tenanted and consists of office and industrial space with dock level loading. Building of 10,129 sq. ft. on 1 acre is available for reduced price and subject to severance. (id:59646)
61 Woolwich Street N
Breslau, Ontario
Office/industrial building for sale. Centrally located with excellent access to Kitchener, Waterloo, Guelph and Cambridge. Current. building of 10,129 sq. ft. (mix of office and industrial space with dock level loading). Building is currently tenanted. Entire parcel is available for additional price. (id:59646)
7177 Ariss Valley Road
Guelph/eramosa, Ontario
Whether you’re a golfer or not, you can’t beat the perfectly landscaped lush verdant views of Ariss Valley golf course. But wait! You haven’t seen the inside yet. This large executive home on a 1 acre lot has more bells and whistles that you can count. Not only is the main floor full of big bright windows overlooking the golf course, it boasts an updated custom kitchen with gourmet appliances, an 11’ island, and MOST IMPORTANTLY a main floor suite than can accommodate a number of different scenarios. Are you looking for a main floor self contained apartment with separate entrance, 3 pc bath, its own laundry and an open concept great room with kitchen? Or a main floor separate office space to meet clients? Perhaps an in-law space for someone who can’t do stairs? The upper level boasts 4 bedrooms, primary bedroom with glass shower ensuite and walk-in closet. The finished basement comes complete with a separate entrance from the garage, a generous rec room, 4 pc bath, 2 bedrooms and a 23’ gym. Yes, you are in the country and yet only 10 mins to all the amenities Guelph has to offer. The Kissing bridge bike/walking trail is across the road (id:59646)
52 Main Street E
Drayton, Ontario
Welcome to 52 Main St E, in the lovely, quaint town of Drayton. If you're looking for that small town, character home, you have come to the right place! Large lot to enjoy all year round hobbies, a large front porch and ample driveway space! A large entryway greets you into a spacious main floor. High ceilings, stain glass windows and lovely wood accents throughout the home bring out its character! The main floor features a 2pc bath, dining, living, kitchen, family room and storage space! Great for a growing family. On the second level you'll find 3 spacious bedrooms and a 4pc bath. All bedrooms & bathroom have had new flooring installed. Finally, enjoy the large backyard with a great-sized deck in the warmer months, perfect for entertaining! Book your showing today! (id:59646)
120 Mansion Street Unit# 506
Kitchener, Ontario
This trendy condominium is a mere few minutes' walk from the vibrant core of Downtown Kitchener, encompassing numerous businesses, eateries, entertainment spots, and nightlife destinations. Nestled in the increasingly sought-after Central Frederick district, this one-bedroom unit offers unparalleled convenience. The allure of exposed reclaimed brick and expansive floor-to-ceiling windows, showcasing city vistas, enhances the charm of your new home. Additionally, revel in the practical features such as beautiful cabinetry, Elevating the appeal further, stainless steel appliances and in-suite laundry. Seize the opportunity to invest in this dynamic city and neighborhood, especially as Downtown Kitchener's revitalization gains momentum. (id:59646)
37 Eleventh Conc Road
Stoney Creek, Ontario
Country new build with acreage and all of the privacy and features you are looking for and more you've not seen offered anywhere else! Stoney Creek at its best with serenity, sun sets, swimming pool, soccer pitch, shop and space! The main floor is an architectural jaw dropping experience, double island and concealed butler kitchen, fireplace and walk out patio to expansive outdoor entertainment designed to host any event. Main floor primary and office lead to showcase soaring coffered great room ceiling. Upper level features an additional living room spacious bedrooms and stunning views to space below along the glass railing. The lower level features another great kitchen and recreation space complete with gym theater and bedroom featuring a sauna in the ensuite. Convenient walkout to hot tub and outdoor kitchen and pool deck. This 6 plus bedroom, 4 bath, 2 kitchen, 3 car garage home exceeds 8000 sqft and has 25 acres of leased land for crop farming. (id:59646)
340 Edinburgh Road N Unit# 4
Guelph, Ontario
Second Floor Office Space Includes reception area, 3 pc washroom, boardroom, 2 offices. Can easily be converted into more offices. Rent is all-inclusive. Available immediately (id:59646)
657-673 Colborne Street
Brantford, Ontario
Incredible development opportunity in this mixed use corridor only minutes to Hwy 403 and the major shopping nodes of Brantford. Major transit route to the city core, Wilfred Laurier university and Conestoga College campuses. This is an outstanding opportunity for a mixed use high rise development. Excellent residual income from existing tenant. Contact listing agent for more details. (id:59646)
36 Rosina Lane
Thamesford, Ontario
Being only 15 minutes to London, this family friendly community is a desirable place to call home. Rosina Lane is lined with two story homes that are tucked away off the main road and offers privacy and luxury. 36 Rosina is finished with luxurious white brick with charcoal accents and is sure to impress. The main floor has an upgraded kitchen with a walk through pantry making offloading groceries a breeze from the double car attached garage. With lots of counter space and an eat-in breakfast area, you can either pull up to the island for your morning coffee, or relax at the table. The dining area is just off the kitchen and open to the living room, so the fireplace ambience is enjoyed with the TV on, or off. The laundry room is upstairs in between the 4 bedrooms, making that chore easy to tackle. The laundry room is spacious and has extra shelves for towels, toiletries and cleaning supplies. The Primary suite is adorned with a trey ceiling, large walk in closet and a spa inspired ensuite. Jump in your glass shower to get your day going, or soak in your free standing tub at the end of a long day. There is no shortage of counter space here, so tucking all of your lotions and potions away is not a problem. This truly is an investment for your family. McKenzie Homes are built with trusted materials, by an award winning builder that not only has decades of experience, but stands behind his homes, and believes in ensuring you are comfortable and love your home for years to come. Reach out for information, to book a tour and see why this is where you want to call home. (id:59646)
18 Mclachlan Place
Guelph, Ontario
Welcome to 18 McLachlan Place. This beautiful home was custom built by Dunnik Homes in 1994 and has been owned by the original owner since. Located on a large pie-shaped lot (pool-sized) on a very quiet street in the west end of Guelph. The property has been meticulously maintained and updated (both inside and outside) throughout the years. You will walk in to find the main level has been updated with newer flooring and a custom built Bamco kitchen that includes extended height cabinetry and two islands and newer appliances (2017) including a gas oven. You will be delighted to see the updated mud room with main floor laundry. The open concept to the family room is a fabulous layout for both entertaining and day to day life. Head upstairs to find three good sized bedrooms with an ensuite that was updated in 2020. The basement is partially finished with a walk out to the beautifully landscaped yard. This would allow you to create your own space that could include a potential in-law suite with a separate entrance. The backyard includes a custom built garden shed with electricity. The location of this property is highly desirable with multiple schools, walking trails, shopping (including Costco) you will have everything that you need in your neighbourhood. Commuters will have easy access to both HWY 7 and the 401. Do not wait on this one! Please book your showing as soon as possible. (id:59646)
307 Baptist Church Road
Caledonia, Ontario
A little slice of country heaven just minutes from city conveniences. Welcome home to 307 Baptist Church Road, a charming 2 storey home located on just under 1 acre of beautiful land with no direct backyard neighbours. The fully fenced yard is perfect for children and pets! Offering 3 beds, 2.5 baths. The main floor family room has a gas fireplace and the basement has a cozy wood burning fireplace. This home features an amazing bonus space of 31 x29 on each floor which the current owner uses for a retail store but could be a garage with living space above, a massive amount of extra space on both floors, or anything you can imagine! This beautiful family home is located in a quiet area with the potential to sever a piece off the side yard to build an additional home. With only one family to love and care for it meticulously, this home was built with love and taken care of with pride. All mechanicals have been regularly serviced, the ducts regularly cleaned, A/C and roof replaced in the last 5 years, propane tank is owned. (id:59646)
34 North Street W
Tillsonburg, Ontario
Stunning custom bungalow! Welcome to 34 North St W in beautiful Tillsonburg. This large home is perfect for a growing family. You are welcomed with gorgeous curb appeal including board & batten siding, stone exterior, a covered front porch and a newly paved driveway. This home features 4 bedrooms, 2 bathrooms, vinyl flooring, and huge island in the open concept kitchen. The bright white kitchen features soft close cabinetry, granite countertops and stainless steel appliances. The large dining room off the kitchen is perfect for those big family gatherings. The massive island provides a space to eat or entertain. At the back of the home, the cozy living room is a great spot to gather around the beautiful stone gas fireplace on a cool winters night. Off the living room is a double sliding door which takes you out to the covered back patio, complete with natural gas BBQ hookup. The primary bedroom offers an abundance of space, walk in closet and 5 piece ensuite. The secondary bedrooms are a good size with double closets and large windows. The main floor also features a 5 piece main bath, mud room with laundry and garage access. Downstairs is the partially finished basement offering endless opportunity with the possibility for 2 more bedrooms, huge recreation room and rough in for another bathroom. The oversized backyard is a must see in person! The tree lined property is an excellent space to entertain and host family BBQ's. There is ample space for the kids and dogs to play, not to mention a playground in your own backyard. Enjoy a weekend campfire and many more opportunities to expand with all the extra space. Don't miss an opportunity to own this custom bungalow to call home for many years. (id:59646)
90 Arrowhead Crescent
Kitchener, Ontario
Check everything off your list! Situated on a HUGE POOL SIZED LOT, this family home with DETACHED GARAGE (and tons of driveway parking) is located on a friendly Kitchener Crescent close to parks, amenities, Conestoga College and the 401! Step inside the spacious foyer, open to an bright living room with great views of the mature streetscape. The kitchen is outfitted with classic cabinetry, plenty of counter space and is open to a separate dining room with sliders to a deep yard with detached garage. Plenty of space for entertaining on your deck, and room for a pool and enjoying activities like badminton, cornhole or horseshoes. The upstairs level features three spacious bedrooms and an updated four piece bathroom. The basement has a finished office, laundry room and plenty of additional storage space. Mechanical updates include roof (2017), furnace, AC and electrical (2011) and the home is carpet free! Convenient location within walking distance to shopping, restaurants and a short drive to Conestoga College and the 401. A perfect opportunity to climb the property ladder and own a DETACHED family home with garage, tons of parking, large living spaces and great curb appeal on a mature Kitchener Crescent! (id:59646)
421 Fairview Drive Unit# 301
Brantford, Ontario
Location, Location!! This 2 bedroom 2 bathroom mid rise condominium, is located in the heart of the City of Brantford centrally situated to all shopping and amenities, literally across the street. Who needs a car? when you can walk across the road or take the bus with the bus stop there also! This very spacious condo just under 1000 square feet, has all new windows and sliding doors to the balcony over looking the action of the neighbouring plaza. Interior features include 2 large bedrooms with the master having his and hers closets and a 2 piece ensuite bathroom. Laundry/ storage room has shelving for your extra things and open concept living and dining room are spacious and Bright with all the natural sunlight coming through the windows, there is no need for lights on during the day. Kitchen has plenty of cupboard space with double sink and there is an extra 4 piece bathroom for visitors. This building is solid concrete which adds to the sound proofing of the units and this is the first time in over 30 years this condo is offered, units don't come up for sale very often in this well managed well maintained building. Don't wait view this unique condominium today. (id:59646)
1077 Weber Street E
Kitchener, Ontario
Own a thriving Pizza store in Kitchener, renowned for its diverse menu, including popular items like Soya Champ, Wings, Fish, Tikka, and baked Momos. Pizza2Go is a fast growing food Franchise. This well-established business has built a strong reputation for quality, trust, and superior service. It features a rare 40-seat dining area, perfect for small parties and gatherings. The current owner and franchisor will provide comprehensive training to ensure a smooth transition. You could add other menu items or start a cloud kitchen for catering and deliveries. Low Rent of $2862 a month until March 2026 and then $2962 for the remaining term(March 2028). Option to renew for additional 5 years. With a solid customer base and significant growth potential, this is a prime opportunity to elevate an already successful franchise. Schedule your showing today to explore this exceptional opportunity. Future plans include adding an ice cream parlor and obtaining a wine and beer license to attract a wider customer base and boost revenue. (id:59646)
8906 Wellington Road 50
Erin, Ontario
Picture perfect! A long drive and charming covered porch welcome you to this beautifully situated 3-bedroom, 2-bathroom custom built home on a breathtaking 10.55-acre lot! If you’re looking for peace and privacy – this is the home for you! The main level features a sun-filled open concept layout with tasteful flooring and spacious rooms. The great room – the heart of the home features a vaulted beamed ceiling (open to the upper level), toe-toasting wood stove and walkout to large deck overlooking your very own paradise. The adjoining kitchen enjoys great work space, freshly painted cabinetry, quartz counter, breakfast bar, pantry and picture window with expansive views. A bedroom, 3-piece bathroom and laundry/mudroom with garage access complete the level. The upper level offers two bedrooms, the primary with skylights, walk-in closet and semi-ensuite access to the main 4-piece bathroom. The unfinished basement is an open canvas awaiting your ideas. An over-sized attached garage w/drywalled loft (accessed from staircase in garage), large shed with lean-to and picturesque walking trails complete the package. (id:59646)
153 Anne Boulevard
Milton, Ontario
THE FIRST TIME ON THE MARKET. A WONDERFUL OPPORTUNITY AWAITS. A lovingly maintained, one-owner home that exudes pride of ownership, this charming raised bungalow boasts abundant natural light and is situated on a picturesque 65x100 ft lot featuring a 16x32 ft inground pool – just as the Sellers have enjoyed. Ideal for hosting numerous family gatherings with children and grandchildren. The spacious living room features beautiful built-in shelves, crown moulding, and a gas fireplace. The lovely kitchen with ample cupboards and dining area conveniently opens to the backyard through sliders. The lower level promises many enjoyable moments with its pool table-sized rec room/games night area and a second gas fireplace, contributing to its easy-flow layout. Outside, the inviting backyard includes a 10 ft deep inground pool for summer fun, a fabulous gazebo, and a solidly built drive-through shed with electricity and a concrete floor. There’s also plenty of lawn space for bocce or for children to play. Located in the sought-after, friendly, and quiet 'Old Milton' neighborhood, the walkability is highly convenient, with proximity to local amenities such as the popular La Rose Specialty Foods and Fine Italian Bakery, offering culinary delights. Additionally, it's just steps away from schools, beautiful trails, and parks like David Thompson and Brian Best Park. For sports enthusiasts, the John Tonelli Sports Centre, Mattamy National Cycling Centre, Glen Eden Ski Resort, and Halton Conservation are all close by. 153 Anne Blvd. was a beautiful place to raise a family and is now waiting for the next homeowner to enjoy it just as much. (id:59646)
9209 27 Sideroad
Erin, Ontario
Welcome to 9209 Sideroad 27, a custom-built Legendary Logccrafters home nestled within a beautiful pine forest, offering a unique blend of rustic charm and modern luxury. Using logs sourced from Killarney, Ontario, this home features the intricate adzing technique on both its interior and exterior logs. Oversized windows throughout the house flood every room with natural light. All interior 36 doors were custom-made by Mennonites in Desboro and the exterior doors feature a 4-way locking system. The open-concept design is perfect for large family gatherings, with main level window openings cut on-site and logs repurposed for the fireplace mantel and a custom bar in the basement. Staircases are custom-made from the logs, with wrought iron spindles cut on-site and treated to prevent rust. The main level features antique hemlock flooring while the large fireplace insert replicates a pioneer village fireplace without the mess of a wood-burning one, and handmade wrought iron lights add unique character. Thoughtful additions include plugs for holiday decorations, custom cabinetry in the breezeway to tuck away the washer, dryer, and freezer. The main floor primary retreat features a walkout to the expansive deck & luxurious ensuite with heated floors, a glass-enclosed shower, and a cast iron clawfoot tub. The basement features a full bathroom, with roughed-in piping in the upper-level bathroom for potential additions. An automatic generator ensures no cold, dark nights during power outages. This home offers a serene escape, surrounded by trees, nature, and the soothing sound of flowing water from the 14 foot deep man-made swimable pond. (id:59646)
27 Bruce Street
Oakwood, Ontario
Welcome to 27 Bruce Street in the Town of Oakwood, Kawartha Lakes. This sprawling bungalow offers so many options. With the ability to house 2 families or your adult kids need their own space, there is a secondary kitchen and laundry in the basement. The house is full of natural light, has a separate living and family room on the main floor and the yard is large. The enclosed deck would make for an excellent outdoor kitchen and entertaining space. Pack your bags and bring your imagination to make it your own. The driveway has ample parking if you have a large family, like to entertain or have a couple toys that need a place to rest between uses. Be excited, this is the one! (id:59646)
8 Ravine Court
Port Dover, Ontario
Welcome home to 8 Ravine Court located in the quaint town of Port Dover. This beautiful bungalow sits on a quiet court and offers a total of 2050 sq ft of living space. This includes 2 beds, 3 full baths, a finished basement with 2 large den rooms and a backyard oasis. As you approach the all brick home, you will notice an abundance of curb appeal with a beautifully manicured lawn and landscaped gardens. The double wide aggregate driveway is spacious enough to park 2 vehicles. Make your way into the home to find a spacious foyer with easy access to the attached garage. Gorgeous luxury flooring flows throughout most of the main floor living space and natural light cascades throughout. The front living room offers ample space to sit and enjoy yourself next to the gas fireplace while enjoying your morning coffee. As you make your way into the completely updated eat-in kitchen, you will notice the custom shaker-style cabinets, SS appliances and quartz countertops. This space boasts loads of natural light with the double doors overlooking the serene backyard oasis. As you continue down the main floor living space, you will find a spacious primary bedroom with 2 closets, double doors that overlook and lead you to the backyard and a 4 piece ensuite. The second bedroom is perfect for guests and is adjacent to another full 4 piece bathroom. Downstairs you will find a rec room, 2 generous size den rooms that can be used as a home office/hobby room or even converted to 2 addtl bedrooms, another full bath and laundry room. Access the backyard through the kitchen or primary bedroom to enjoy this oasis. The in-ground heated saltwater pool is perfect for the warmer months. This space offers a deck, patio & an all season 14ft x 15.10ft pool house. This home is stunning and move-in ready. There are so many features and upgrades to this home you will not want to miss out. Located on the north shore of Lake Erie, Port Dover has much to offer from shops, restaurants, beaches and more. (id:59646)




