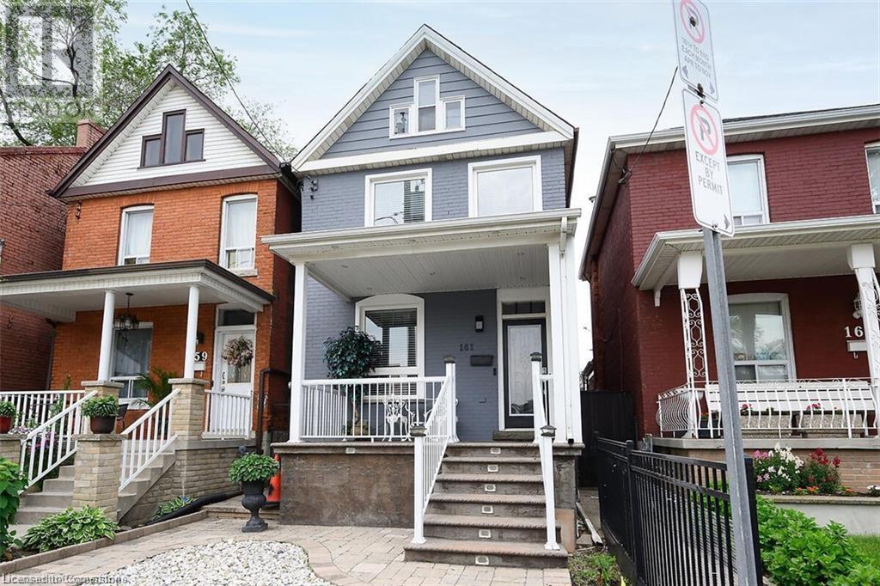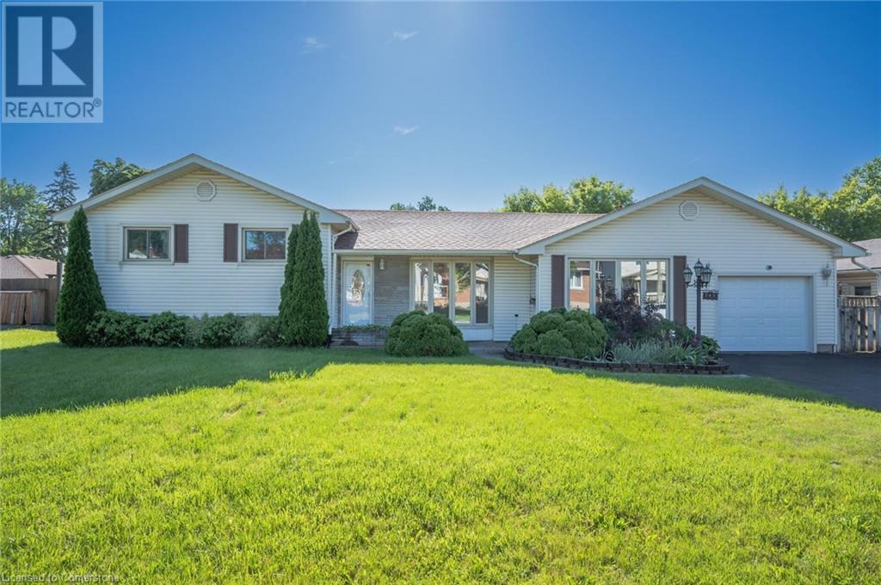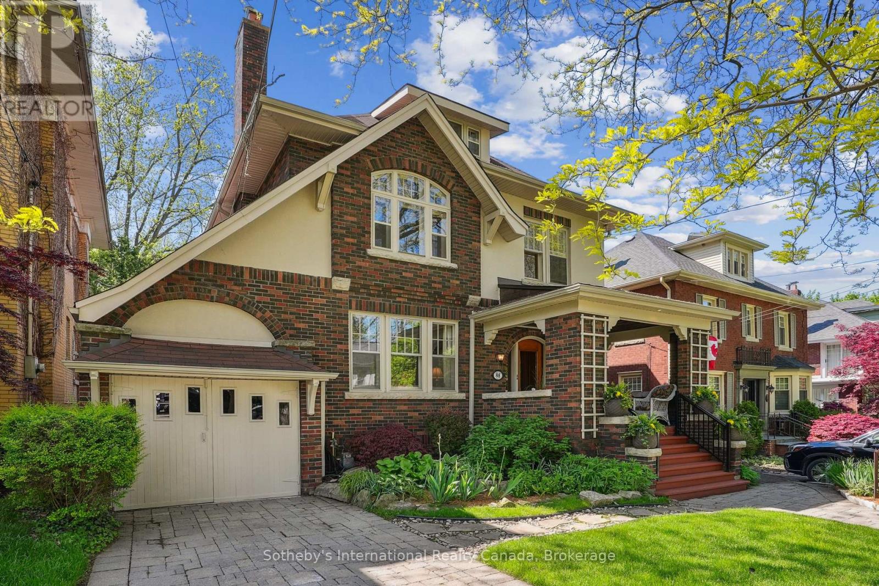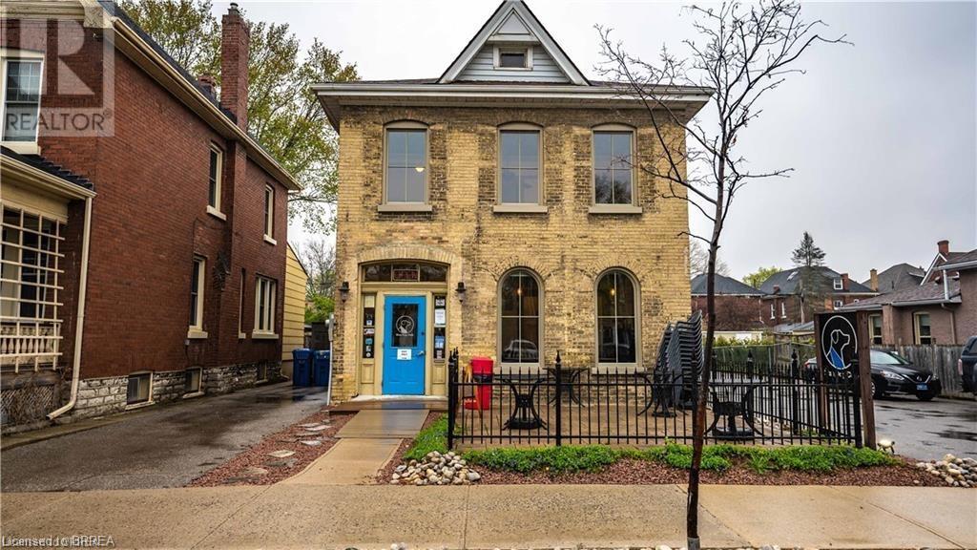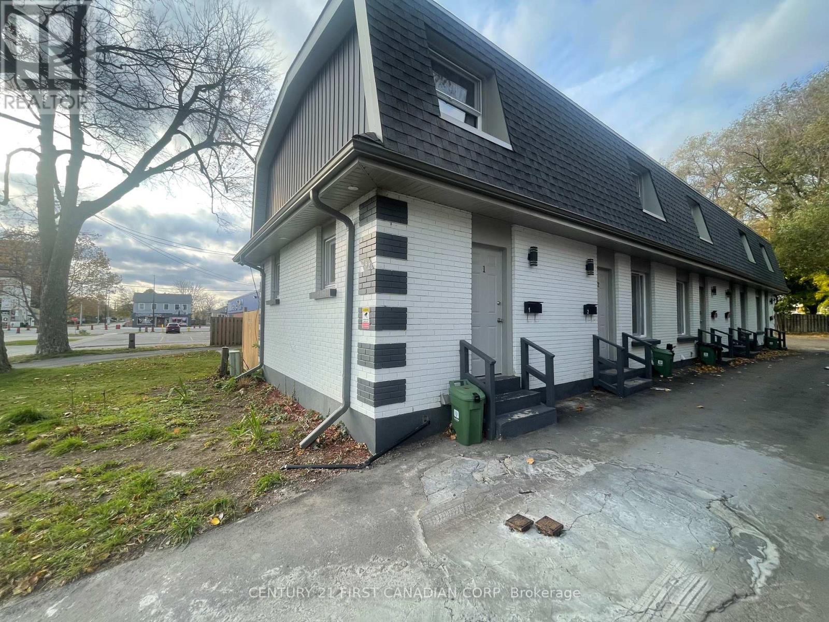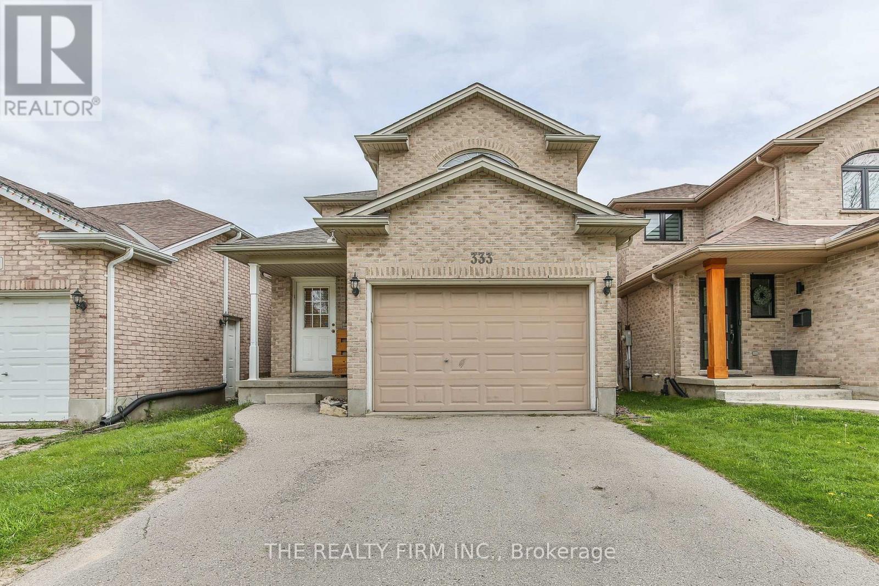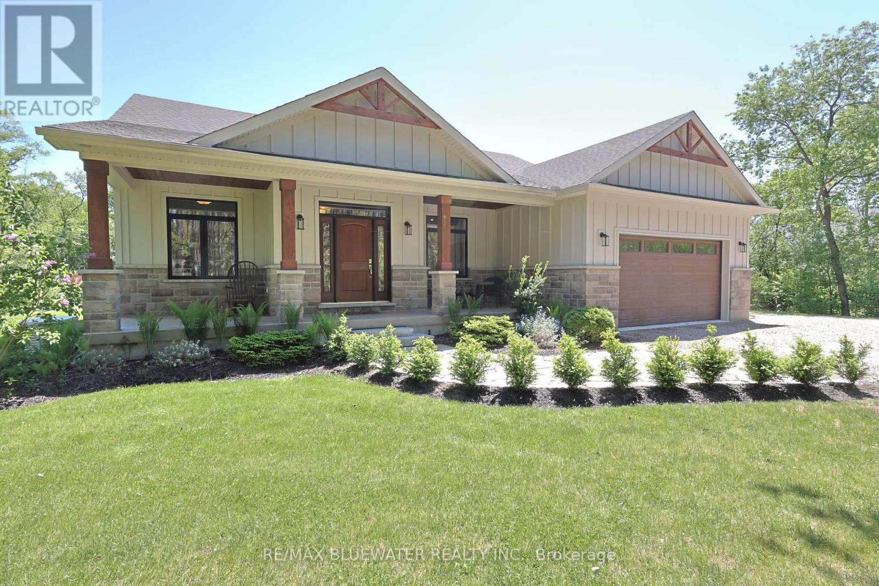874 Robinson Road
Dunnville, Ontario
Welcome to 874 Robinson Road, a beautifully maintained side split nestled on a fully fenced 1.79-acre lot just minutes from the heart of Dunnville. This 3-bedroom, 1-bathroom detached home offers 1,344 square feet of comfortable living space, surrounded by nature and enhanced by a serene private pond and mature trees that provide exceptional privacy. Inside, you'll find a bright and functional layout with spacious principal rooms and a large recreation room in the lower level — perfect for family gatherings, a home gym, or entertainment space. The main floor features a cozy living area and a separate dining room, ideal for hosting dinner parties or enjoying family meals. Large windows throughout bring in plenty of natural light, creating a warm and welcoming atmosphere. Outside, relax in your private backyard oasis with a gas BBQ hookup already in place — perfect for outdoor cooking and summer entertaining. An attached oversized double car garage with a gas heater offers plenty of room for vehicles, storage, or a workshop setup. Whether you're a hobbyist, nature lover, or simply looking for space to breathe, 874 Robinson Rd delivers a rare blend of rural charm, comfort, and versatility in a picturesque setting. (id:59646)
161 Oak Avenue
Hamilton, Ontario
Stunning fully renovated all brick home featuring 4 bedrooms and 2 full bathrooms. This home has been renovated from top to bottom and meticulously maintained. Upgrades include hardwood flooring throughout, modern kitchen and baths, separate dining room, bright primary bedroom with wall to wall closets, a fully finished basement complete with a secondary bathroom with jetted tub. All electrical, plumbing, windows and doors have been replaced. Home also features a very large finished detached garage with electrical and plumbing (approx. 400 sq.ft) which is ideal for the any use including parking. A rear stamped concrete patio is ideal for hosting and entertaining family and friends. Nothing to do but move in!! (id:59646)
460 Dundas Street E Unit# 705
Waterdown, Ontario
Experience luxury living in this exquisite 2-bed, 2-bath corner suite located in the highly sought-after TREND 2, a premier condominium development by the award-winning New Horizon Group in Waterdown. Spanning 880SF, this bright and spacious unit offers an open-concept layout, enhanced by floor-to-ceiling windows that fill the space with natural light, creating a warm and inviting atmosphere. Enjoy stunning, unobstructed views from your French balcony, the perfect spot to unwind. Step into a kitchen that will impress, boasting sleek white cabinetry, quartz countertops & SS appliances. The large breakfast counter, illuminated by custom pendant lighting, offers an ideal space for casual dining or entertaining guests. Every inch thoughtfully upgraded to ensure maximum comfort & style. The primary bedroom is a tranquil retreat, featuring an ensuite bath w luxurious glass shower and a spacious walk-in closet. Throughout the unit, modern zebra blinds add an elegant touch, while the state-of-the-art geothermal heating & cooling system ensures energy-efficient, year-round comfort. This suite also comes with 2 parking spots & same-floor locker. TREND 2 offers residents a host of fantastic amenities, incl fully-equipped gym, rooftop terrace & chic party room for social gatherings. Conveniently located just mins from highways, the GO Station, schools, parks, and shopping, this home truly offers it all. Seize the opportunity to live in one of Waterdown’s most coveted communities! (id:59646)
2202 Heidi Avenue
Burlington, Ontario
Welcome to this charming 3-bedroom, 3-bathroom detached home nestled in one of Burlington's most desirable, family-friendly neighbourhoods. Located on a quiet street in Headon Forest, this home offers exceptional curb appeal and the bonus of backing onto lush greenspace—enjoy ultimate privacy with no rear neighbours! Step inside to discover a bright and airy layout filled with natural light and vaulted ceilings. The sunken living room provides a cozy retreat, perfect for relaxing evenings. The hardwood floors throughout the main level add warmth and elegance, while the main floor laundry offers everyday convenience. The kitchen is a chef’s delight, featuring ample cabinetry, an oversized island, and great flow for entertaining. Upstairs, the spacious primary suite impresses with a generous walk-in closet and a large fully updated ensuite bath. Two additional bedrooms, and an updated 4 piece bathroom, with a skylight for extra brightness, complete the upper level. The finished basement includes a fourth bedroom, plenty of storage, and additional space for a home office or recreation. A double car garage, well-maintained landscaping, and a backyard that opens to peaceful green space make this home a true gem. Don’t miss your chance to live in a turn-key home in one of Burlington’s best neighbourhoods! (id:59646)
245 Marshall Avenue
Welland, Ontario
Nestled on a peaceful, family-friendly street, this beautifully renovated sidesplit home offers modern living with all the updates you could wish for. Completely transformed in 2022, the home boasts a new kitchen, bathrooms, hardwood flooring, pot lights, and more. The large family room is seamlessly connected to the updated kitchen, perfect for entertaining. A spacious living room leads into a formal dining room, complete with a cozy wood-burning fireplace and a walkout to the backyard. The kitchen shines with white cabinetry, sleek quartz countertops, a subway-tiled backsplash, and brand-new stainless steel appliances, including a refrigerator, stove, and dishwasher. Upstairs, the primary bedroom is generously sized, accompanied by two additional bedrooms and an updated 4-piece bath. The lower level features new laminate flooring throughout and offers a convenient walk-up to the backyard. Enjoy the expansive, fully fenced backyard with a new deck, ideal for creating your dream outdoor oasis. The pool-sized lot provides endless possibilitiesdont miss out on this incredible home! (id:59646)
88 Chedoke Avenue
Hamilton (Kirkendall), Ontario
Timeless Elegance Meets Natural Beauty in South Kirkendall. Welcome to this stunning solid brick home, nestled on one of Hamiltons most prestigious and sought-after streets in South Kirkendall. Built in 1926 and lovingly maintained by the same owner since 1992, this property is the perfect blend of classic charm and thoughtful modern updates. Backing directly onto the scenic Chedoke Golf Course, the expansive 334-foot deep lot is a private, park-like oasis complete with a meandering creek, lush forest, landscaped gardens, a fenced backyard, an inground pool, and a hot tubideal for outdoor entertaining or peaceful relaxation. Inside, original craftsmanship shines through with stained glass accents, rich wood paneling, and gleaming hardwood floors throughout. The spacious main level offers generous principal rooms, a powder room, and a bright kitchen with views of the backyard. Upstairs, the third-floor primary suite is a true retreat, complete with a luxurious ensuite featuring a soaker tub. A private second-floor den makes the perfect home office or reading nook. The fully finished basement boasts a self-contained 1-bed suite with a newly renovated spa-like bathroom and a full kitchen with granite countertopsperfect for extended family, guests, or rental income (ideal for McMaster students). Recent upgrades include a new furnace (2024), new eaves and soffits (20232024), and more. While the home shows impeccable care and pride of ownership, a few aesthetic updates could elevate it to extraordinary. Steps from McMaster University, Locke Street, downtown, and Highway 403, this location offers unmatched convenience with the feel of a private retreat. This is a rare opportunity to own a truly special home in one of Hamiltons most beloved neighbourhoods. (id:59646)
199 Brant Avenue
Brantford, Ontario
Prime Commercial Location on one of the busiest roads in Brantford on prime Brant Avenue for your business to succeed with lots of exposure, this commercial property featuring the perfect balance of historical features and modern upgrades is now available for sale built in 1883. The building offers 2728 square feet, C4 zoning with multiple commercial & residential uses permitted, 13 parking spaces complemented by extra free street parking, 3 bathrooms, a commercial kitchen all set up for restaurant use, beautiful patio area and lots more. The building will be provided with vacant possession, ensuring a seamless purchase opportunity for entrepreneurs for retail, restaurant or office uses with potential to have a 2nd residential income coming from upstairs to help pay for your mortgage. Inside capacity for 62 & patio seating for 17, enclosed with wrought iron fencing completes the historic look & feel. Old world craftsmanship carries through the beautiful woodwork throughout the building. Beautiful gas fireplace in main level dining area with large windows bringing in beams of natural light. 2 storey ceiling height in partial dining area with fantastic wood staircase leading to upper level. Kitchen, main counter/serving area, 2 large dining areas, 2 accessible washrooms complete the main level. Upper has board room, office, kitchenette, dry storage room, fridge room & 3 piece bathroom. Many updates have been done to this very well maintained building: New Windows on Upper, New Roof Shingles (2015), New Furnace (2020), New Gas Generator (2020), AC(2017), New Water Softener (2019), Newer Parking Lot Drainage System, two Electric Panels 100 AMP & 125 AMP. Looking for an opportunity to start your business or relocate/expand your existing business in a prime commercial area? There is such great potential here for uses such as restaurant, health & wellness service, spa, office, retail boutique, medical spa, medical clinic, art gallery, photography studio, the list goes on. (id:59646)
292 Simcoe Street
London East (East K), Ontario
This place is absolutely money maker. Incredible cap rate of 6.5%. This lovely 5 unit town house consist of unit 1 1 bedroom upstairs with finished basement that has a laundry and rec room. unit 2,3,4 and 5 are exact same and they all are consist of 2 bedroom upstairs with a full bathroom as well as finished basement with full bathroom, rec room and laundry area. This lovely well managed complex has gone through full renovation in 2023. new 25 years warranty roof, new windows, new doors ,led lights all around ,new bathrooms, new electrical panels, new plumbing, new flooring, new paint, new kitchen and all units has stainless steel appliances. (stove, range hood, fridge, dishwasher, washer and dryer) All units also have heat pumps on main and second floors that provide hot and cold air. 4 out of 5 units are fully rented. unit 4 is kept vacant for showing purpose. approximately 9k net profit per month. Beautiful multi unit investment opportunity in the downtown core. very low property taxes. huge back parking lot space can fit up to 12 cars. Video surveillance system help managing your investment. (id:59646)
389 Northbrae Drive
London East (East A), Ontario
Spacious 4-bedroom plus 2-den, 3-bathroom home offering room to grow and the flexibility of today's families need. The main level includes a generous kitchen, spacious living room, two bedrooms, and a 4-piece bathroom. Just off the dining area, a mudroom or breakfast nook adds functionality. With a separate entrance a bright sunroom, currently set up as a bedroom, makes an ideal home office or cozy sitting area. Upstairs, the expansive primary bedroom comes complete with a 3-piece ensuite. You'll also find a second den or office and a wide hallway that doubles as a comfortable seating area. The lower level features a bedroom and a third den with potential to be converted into a fifth bedroom if a window is added, plus a massive laundry utility area ready for final touches. Enjoy the outdoors on the large deck overlooking the big yard, perfect for entertaining. A detached garage with its own driveway adds convenience, ( Note 2 Driveways) with ample space for expansion. The oversized lot even offers potential for severance, making this a smart long-term investment. This is a wonderful family home that blends the space and feel of country living with all the advantages of city live! (id:59646)
333 Exmouth Circle
London East (East I), Ontario
All brick home with 3 bedrooms and 2.5 bathrooms in Trafalgar Heights! For parking, this property has an attached 1.5 car garage with inside entry and double drive. The main level offers a large living room, 2 piece bathroom, plenty of countertop & cabinet space in the kitchen, and a dining room with patio door access to the fenced yard and deck. Upstairs are the 3 bedrooms (all with generous closet space) and a 4 piece bathroom with cheater access from the primary bedroom. The finished basement features a recroom and 3 piece bathroom. Conveniently located on a low traffic street, yet with easy access to Veterans Memorial Parkway, Argyle Mall, and Highway 401. 5 appliances included. (id:59646)
902 - 380 King Street
London East (East K), Ontario
9th floor, 2 bedroom 2 full bath condo with large covered balcony. Vacant. Price reflects condition. Shared laundry is on the 3rd floor but Condo Corporation will allow in-suite laundry. Condo fee is 986/mth and includes all utilities - heat, hydro, water, cable TV, one underground parking space, heated indoor pool, fitness room and sauna. The party room (next to the pool area) is great space for family events. Visitor parking in front of the building. Property tax is $2328/yr. (id:59646)
8437 Goosemarsh Line
Lambton Shores, Ontario
Custom built modern bungalow on a one acre lot surrounded by nature near the Pinery Provincial Park. Drive through the tree lined driveway and your greeted with your new home built in 2021 by Nicholson Builders. Great curb appeal with the landscaped gardens and flagstone walkway leading to the covered front entrance and front porch seating area. Inside, you have a 1742 sqft open concept design with well appointed finishes and flowing with natural light featuring engineered hardwood floors throughout the main floor. Step inside the front foyer and you feel the warmth of the space that invites you in and makes you feel at home. As you enter the living room you will notice the coffered ceilings above and a stone feature wall around the gas fireplace. The kitchen features quartz countertops on two tone cabinetry, large island with waterfall countertop edges, herringbone patterned tile backsplash and stainless steel appliances. Spacious eating area off the kitchen and living room with large windows overlooking the back yard and access to the covered patio. Main floor primary bedroom suite with walk in closet and beautiful ensuite that includes a double vanity and tile shower. The main floor also includes his and her separate offices that border the front foyer overlooking the front entrance or easily include a guest room on the main floor as both offices have full closets. There's an additional full bathroom off the main living space and a mudroom with laundry as you enter from the 22'x24' double car garage. Full finished basement with large family room that features and electric fireplace, 3 bedrooms for kids and guests or crafts, full bathroom, workshop for the handy person and lots of storage in the utility room. Entertain friends in your private back yard as you enjoy the 18' x 14' covered back patio with vaulted ceilings and pot lighting overlooking the tree lined natural setting and flagstone walkway leading to your armour stone firepit. BONUS: GENERAC Generator! (id:59646)


