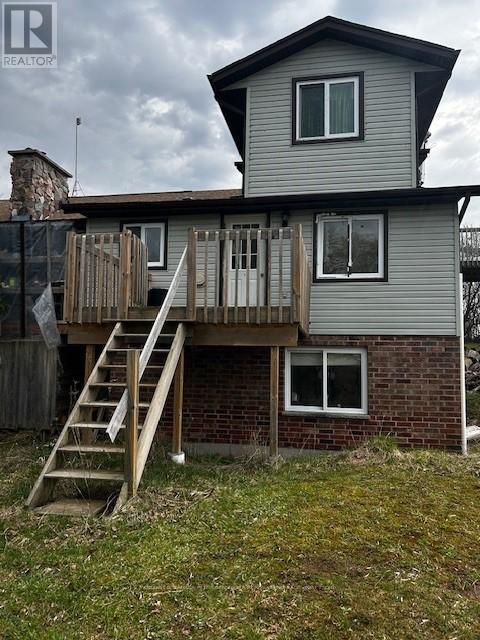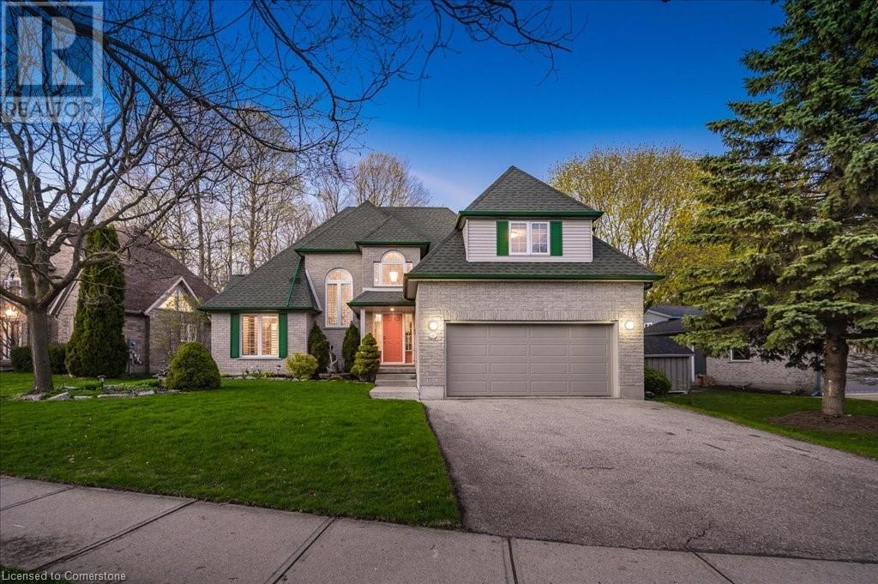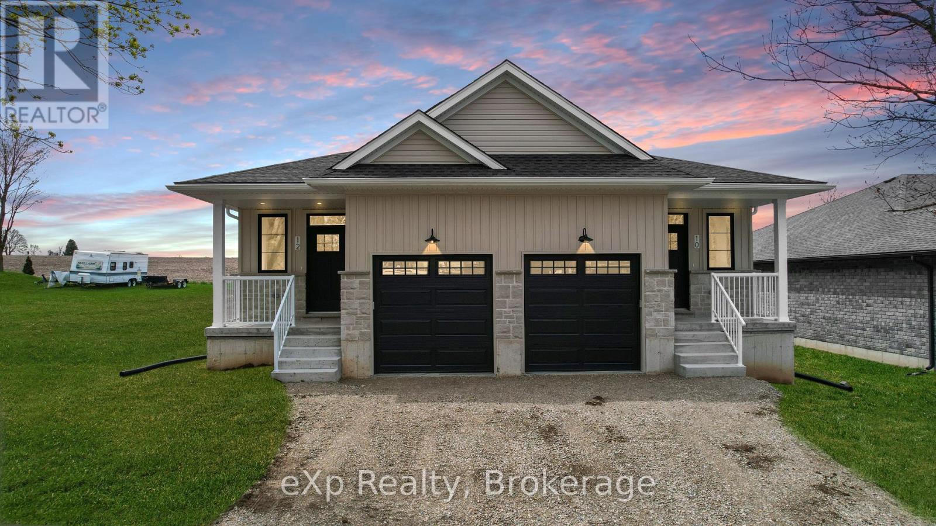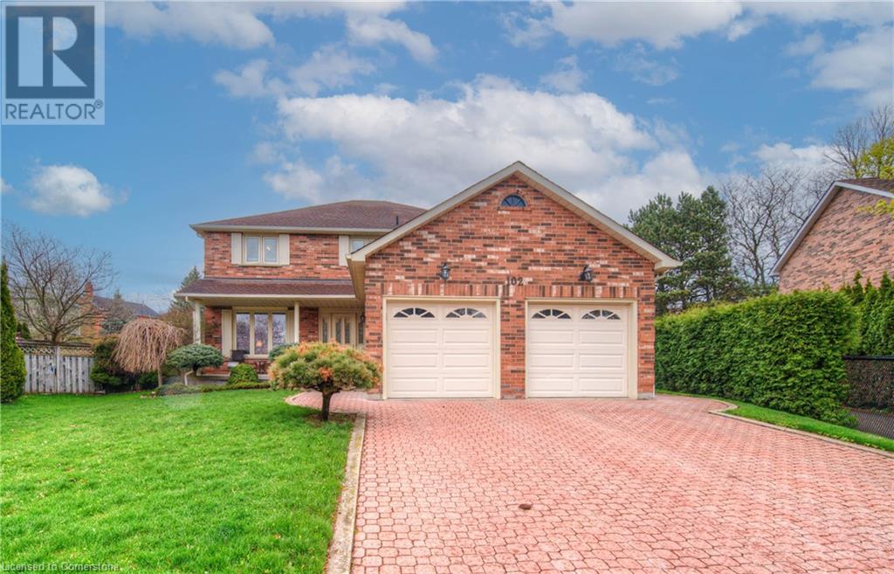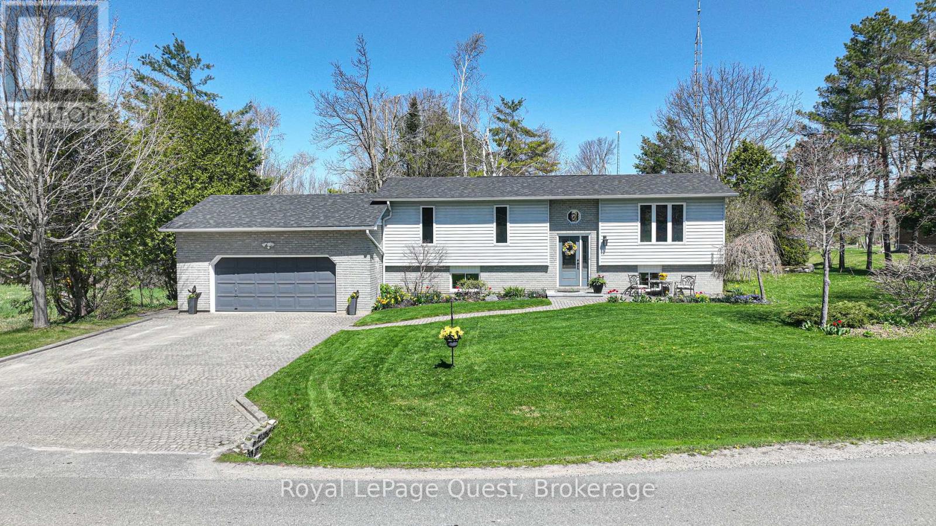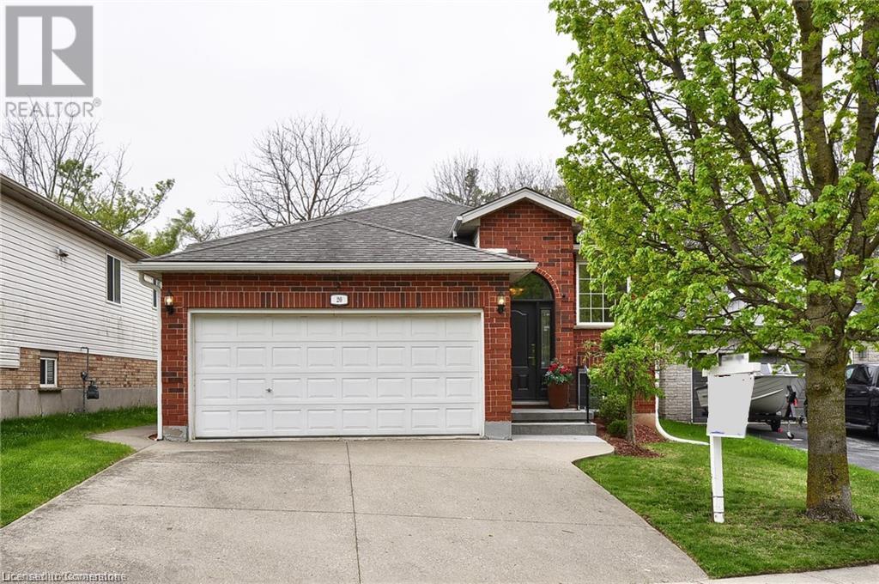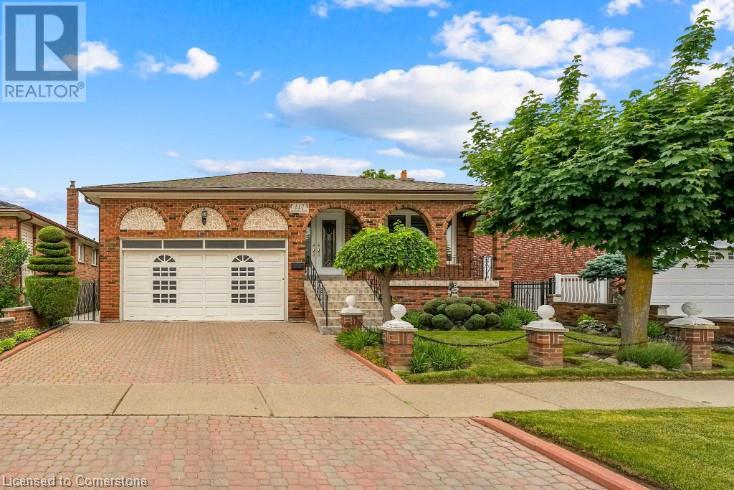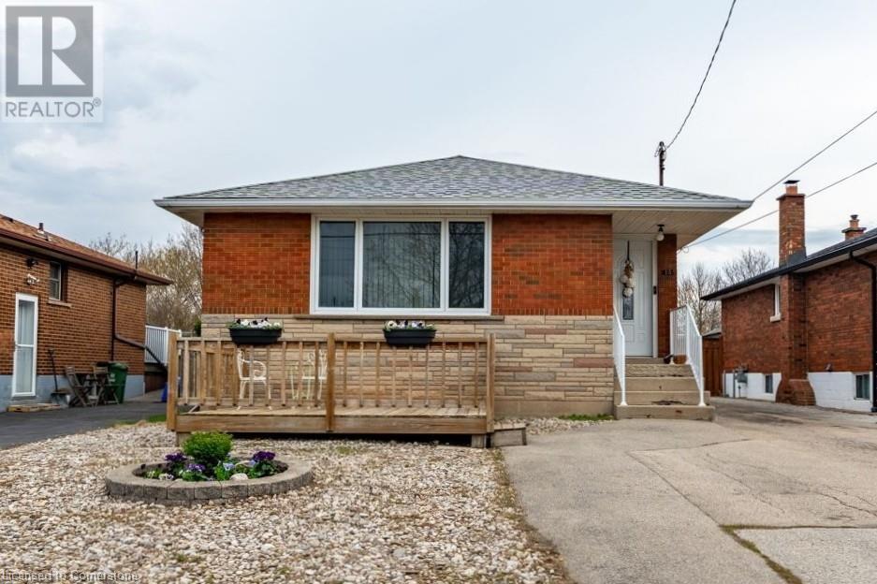207 Concession Road 2
Saugeen Shores, Ontario
52 Acres of land, with a unique, 3 separate unit home located in the heart of Bruce County. The home consists of a 3 bedroom, 1 and a half bath main home, with 2 separate rental units, both with private entrances. 1 unit is a 1 bedroom and 2 bath unit, the 2nd unit consists of 2 bedrooms and a 3 piece bathroom. The proximity to Bruce Power makes this a fantastic opportunity to live in one unit and rent the other 2 units to Bruce Power workers. The land is mostly bush. The property is located approximately 10 kms from Port Elgin and the beaches of Lake Huron with their famous sunsets, and about 15 kms to Bruce Power. The home does need some improvements, but would be a perfect fit for those looking for a project as well as the rental potential. Book your showing today. (id:59646)
610 Burning Bush Road
Waterloo, Ontario
Meticulously clean & maintained, nothing left to do but move in and enjoy!! This stunning executive home is set on a premium 72 x 161 foot lot situated on the highly sought after street in Lakeshore North. One owner home, custom built by Northlake Homes with over 3,000 of finished square feet with 4 bedrooms and 4 baths. You will fall in love with the main floor primary bedroom with walk in closet and ensuite bath with vaulted ceilings. The spacious and airy family room is the perfect place to relax & unwind with vaulted ceilings and gas fireplace overlooking the backyard. The fully renovated chef's kitchen (2015) features quartz countertops, stainless appliances, soft close cabinetry, island with breakfast bar open the the dining room and a walkout to the covered deck. You will also find a main floor laundry/mud room and 2 piece guest bath. Many upgraded features including California shutters, gleaming hardwood floors, R/O water system to the tap & fridge, extra deep garage and new garage door. The upstairs features 3 additional bedrooms and a full bath, including a library with murphy bed and built in book shelves. The basement is sure to impress with a state of the art theatre to kick back and watch your favorite movies with full surround sound. The custom craft room has a drop down table, ample storage space and a 2 piece bathroom with rough in for a shower. Enjoy the beauty of outdoor living on the covered deck overlooking stunning perennial gardens & total privacy to BBQ and entertain. Make use of the power awning on sunny days surrounded by mature trees and natural landscaping with views of the forested trans Canada walking trail. This home is ideally located in a quiet family friendly neighbourhood nestled in nature, walking distance to Northlake Woods PS, grocery shoppings, restaurants, gyms & Laurel Creek Conservation Area. Steps away from the Trans Canada walking trail that takes you to St Jacobs Farmers Market and Playhouse & Stockyards Brewing. (id:59646)
12 Janet Street S
South Bruce, Ontario
Welcome to Unit 1 at The Harlow in Teeswater where your days end with the kind of sunset you didn't know you needed. This thoughtfully designed home offers three generous bedrooms and three bathrooms, perfect for growing families or those looking to simplify without sacrificing space.The open-concept main floor is warm and inviting, with natural light pouring in, while the fully finished basement gives you extra room for whatever life brings whether that's a home office, a cozy rec room, or space for the kids to play. Step out onto your covered front porch in the evening, and you'll see why people fall in love with this spot the skies here put on a show. With a private garage, modern finishes, and a layout that makes sense, this home blends comfort and function in all the right ways. And it's not just about what's inside; this community is quiet, welcoming, and just 30 minutes to both Kincardine and Listowel. At The Harlow, it's more than just a home. Its where youll catch sunsets you'll tell stories about. ***Builder Incentives Available; Limited Time Only! Whether its a price adjustment, upgrades, or help with closing costs. Every buyers needs are different let's talk about what matters most to you and see what's possible. (id:59646)
102 Wallace Drive
Cambridge, Ontario
A FAMILY-SIZED HOME ON A FAMILY-SIZED LOT! If where you live is important to you, don't miss your opportunity to move your family here. Situated on what may be one of the largest lots in the subdivision (.318 acres), this home has much to offer. Features include 4 bedrooms and 3 bathrooms, hardwood floors throughout, a main floor family room with fireplace, a large kitchen with granite counters, a pantry and a walk-out to the patio overlooking the fully fenced yard. The main floor also features a separate dining room and living room, both with hardwood floors. The upper level features 4 very spacious bedrooms, all with hardwood floors, the primary bedroom features a walk-in closet and a 4 pc ensuite bath. This home is located on a very quiet crescent only steps to schools, park and Shades Mills conservation area. This is a young-family area with lots of neighbourhood fun, come see for yourself. (id:59646)
46 Maplewood Parkway
Oro-Medonte, Ontario
This beautifully maintained home offers the perfect blend of lifestyle, location, and functionality. Nestled in a sought-after lakeside community, this property includes deeded access to three private green spaces, two of which are on the water, including a boat launch across the street. Ideal for enjoying Lake Simcoe year-round. Inside, you'll find a tastefully updated kitchen and bathrooms, along with in-law potential thanks to a bright walk-out basement and gas fireplace in the spacious rec room. The primary bedroom features semi-ensuite access, while the attached garage offers convenient inside entry. Enjoy serene outdoor living with a large deck, hot tub, and a private backyard, perfect for entertaining or relaxing in nature. Just minutes to Orillia and offering easy highway access, this home is ideal for both commuters and those seeking a tranquil retreat. Pride of ownership is evident throughout. This property truly shows beautifully. (id:59646)
20 Kent Street
Cambridge, Ontario
Lovely raised bungalow with no rear neighbors in a desirable area. This house is finished top to bottom. This 3 bedroom, 2.5 baths home has a large finished basement with tons of storage. This home has been meticulously cared for with lovely living room.. It has a large custom eat in kitchen with cambrian quartz counters and stainless steel appliances. There are pull outs in most of the cupboards for easy access. The microwave is a convection oven. The eat in kitchen has a walk out to nice deck, gazebo and covered patio featuring a private yard that backs onto green space. There is a beautiful renovated 3 piece bathroom on main floor with cambrian quartz counters a walk in shower, with no step, and heated floors and custom fit cabinetry. Large master bedroom with ensuite, and two more bedrooms featured on main level. The lower level features a family room with gas fireplace, huge rec room/games room, and an office, as well as laundry facilities and storage area. There is a lovely 2 piece washroom in the lower level, with a rough in for a shower. Furnace 2019, central air 2016, roof 2009. Water heater rental $42.34 and Water softener rental $25.99. There are lots of extras, including blinds for the patio/deck, awning (motorized), beautiful fiberglass front door, leaf guards. The double garage has opener with 2 controls, as well, a door to walk out to the side yard, and inside entry into the front foyer. The backyard has 2 sheds for storage. (id:59646)
809 - 75 Ellen Street
Barrie (Lakeshore), Ontario
Experience The Ultimate Waterfront Lifestyle In This Stunning 2-Bedroom, 2-Bathroom, 2-Parking Condo, Offering Breathtaking Panoramic Lake Views Of Kempenfelt Bay And Downtown Barrie. This Large 1098 Sq Ft Unit Features Newer Stainless Steel Appliances, Plenty Of Storage, In-Suite Laundry & Additional Storage Locker For Your Convenience. Located Steps From Downtown Shops & Restaurants, The New Allandale GO Station, Centennial Beach, Marinas & Barrie's Waterfront Heritage Trail - Perfect For Those Seeking An Active Lifestyle. From Beach Days & Weekend Markets, To Enjoying Your Favourite Activities By The Water - Lake Simcoe Is Literally In Your Backyard! Packed With Amenities, Including Indoor Pool, Hot Tub, Fully-Equipped Gym, Sauna, Party Room, Library, Games Room, Guest Suite, Bike Storage, Social Events & On-Site Security. Quick Access To Hwy 400, Hospital & Essential Amenities. Come And Be Amazed By The Breathtaking Views Of Lake Simcoe And Vibrant Community. This Is More Than A Home, It's A Lifestyle! (id:59646)
112 Linkdale Road
Peel, Ontario
Lovingly Maintained Raised Bungalow – First Time on the Market in 47 Years! Pride of ownership is evident in this beautifully maintained raised bungalow, nestled on a quiet street in a prime location near highways, shopping, and restaurants. This 3-bedroom, 2.5-bathroom home is a rare find, boasting an award-winning garden that has been thoughtfully curated over the years, creating a lush and inviting outdoor retreat. Step inside and be welcomed by pristine woodwork, immaculate floors, and timeless trim, all meticulously cared for by the same dedicated owner. Large windows flood the home with natural light, enhancing the warmth and character of every room. The fully finished basement offers endless possibilities! With a separate entrance, full second kitchen, and ample storage, this space is perfect for a rental suite, nanny accommodations, or multigenerational living. Plus, there's potential to add additional bedrooms, maximizing its functionality. Car enthusiasts and hobbyists will love the attached 2-car garage, featuring ample storage and a mezzanine—ideal for organizing tools, seasonal decor, or creating a workshop. With a little vision and modern updates, this cherished home has the potential to become the perfect haven for a new family to love for generations to come. Don’t miss this rare opportunity! Schedule your showing today. (id:59646)
31 - 129 Concession Street E
Tillsonburg, Ontario
Spacious & Versatile Townhome in a Prime Location!Welcome to Unit 31 at 129 Concession St E a well-maintained, multi-level condo offering over 1,300 sq. ft. of comfortable living space. This bright and spacious home features 3 generous bedrooms on the upper level, along with a full 4-piece bathroom.The main floor boasts a sun-filled living room with a cozy gas fireplace, a dedicated dining area, and a functional kitchen with in-suite laundry. The lower level walkout adds even more flexibility with a large rec room, another gas fireplace, a convenient 2-piece bathroom, and direct access to a private patio areaideal for entertaining or relaxing outdoors.Additional highlights include a large foyer, an attached garage, and low monthly condo fees of approximately $260, covering common elements and maintenance.Perfectly suited for families or downsizers looking for low-maintenance living without sacrificing space. A great opportunity in a well-established community! (id:59646)
3198 New Street
Burlington, Ontario
A Rare Opportunity in Burlington’s Coveted Roseland Community. Welcome to this exceptional 4-bedroom, 3.5-bathroom custom-built home, ideally situated in the prestigious Tuck/Nelson school district—one of Burlington’s most desirable family-friendly neighbourhoods. Just 10 years young, this move-in-ready gem offers over 3,800 sq. ft. of beautifully finished living space designed for today’s modern lifestyle. Step inside to find 9-foot ceilings on the main level, adding volume and elegance to the bright, open-concept layout. Rich hardwood floors and a chef’s kitchen with premium finishes create an inviting space perfect for everyday living and entertaining alike. Upstairs, you'll find 4 generously sized bedrooms and 3 full bathrooms, including two private ensuites and a convenient Jack-and-Jill bath—ideal for growing families. An upstairs laundry room adds ease and functionality that's hard to find in this area. The fully finished basement with 8-foot ceilings offers flexible space for a home office, rec room, gym, or guest suite—endless possibilities to fit your lifestyle. Outside, the newly fenced backyard provides the perfect setting for outdoor dining, play, or relaxation. Located just steps to parks, top-tier schools, and close to amenities and highway access, this home seamlessly combines luxury, comfort, and convenience. Homes of this calibre in Roseland are exceptionally rare—this is your chance to make it yours. (id:59646)
34 Mark Crescent
South-West Oxford (Sweaburg), Ontario
Tree lined streets where your kids can ride their bikes, play in the park, and come home when the streetlights come on. This is quality family life in the quaint community of Sweaburg just minutes south of Woodstock with easy access to KW-Cambridge & GTA. Location & main floor office position this home for hybrid or entrepreneurial work. Add a deep private yard and you have the perfect setting for this stately 2129 sq.ft. 2-storey home. 3-bedrooms upstairs including the spacious primary with large closets & ensuite bath with trendy heart-shaped tub. Two comfortable living spaces on the main floor with the kitchen in the heart of the home. Family room with cozy gas fireplace overlooking the deck and private treed yard...perfect for entertaining family & friends this summer or extend into the dining-living room for some quiet space or big family meals. Even more space downstairs with a finished rec room with pool table and plenty of storage. Quality construction with all the modern features that you need: newer shingles & windows, breakers, 2-car garage, main floor laundry and more! As you can see this home-property-community is the perfect setting to relax and enjoy valuable time with loved ones...why not start life in your forever home this summer? (id:59646)
15 Nelligan Place
Hamilton, Ontario
Presenting this home nestled on a family friendly, mature, private Court in the prestigious Rosedale Area, just a leisurely stroll away from the renowned Kings Forest Golf Course, walking trails and parks. This home has been owned by the same family since 1979. Enjoy the privacy of a spacious yard, with no rear neighbours. This quiet, mostly residential area is conveniently located, with easy access to the Red Hill Valley Parkway and the Lincoln Alexander Expressway for commuters. A short jump to the QEW provides access to Burlington as well as wineries of the Niagara Region. Extensive work has been done to this bungalow to make it move in ready. New luxury vinyl throughout & freshly painted in neutral tones. There is a generous living room, 3 bedrooms that are a decent size, 4 piece bathroom & nice eat in kitchen. The back door offers a separate entrance if someone wanted to transform the basement into an in-law set up. It is partially finished with a 2 piece bathroom, laundry area, bedroom & framed for a recreation room. A real handyman or she shed dream heated garage with electricity & an additional tool shed providing ample storage. The oversized driveway will fit 8 cars. There is a no maintenance front yard with a south facing deck providing sun all day. Don’t miss your chance to get into this affordable & solid single family home!!! (id:59646)

