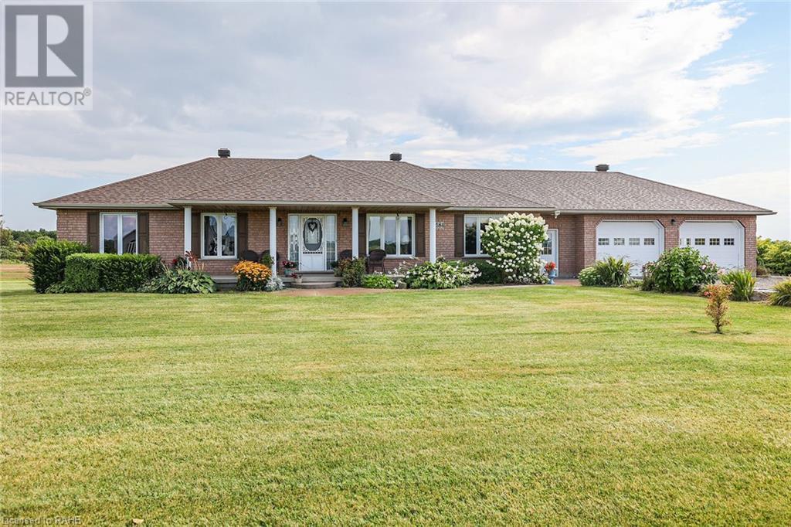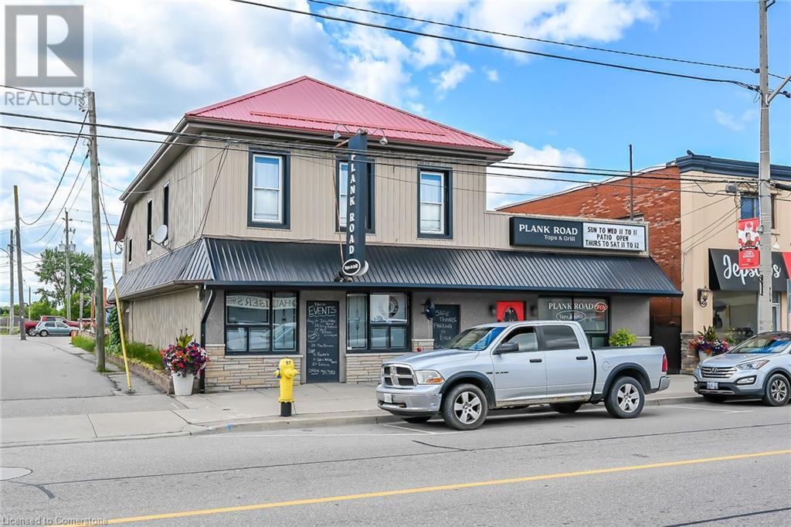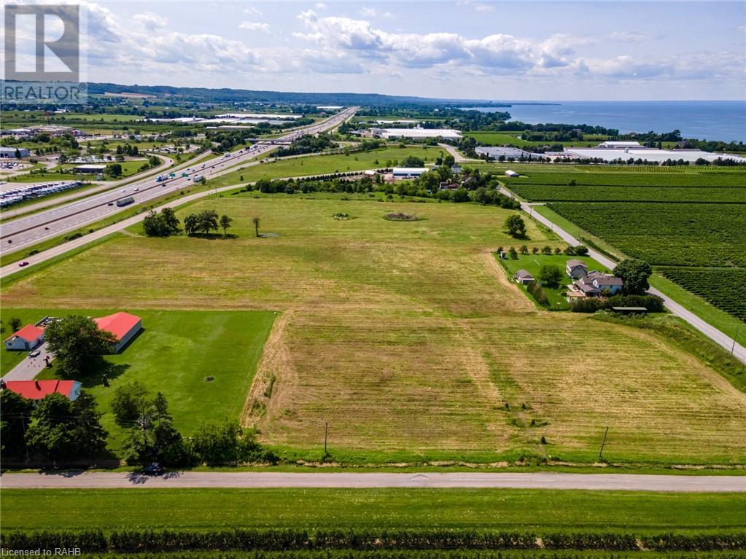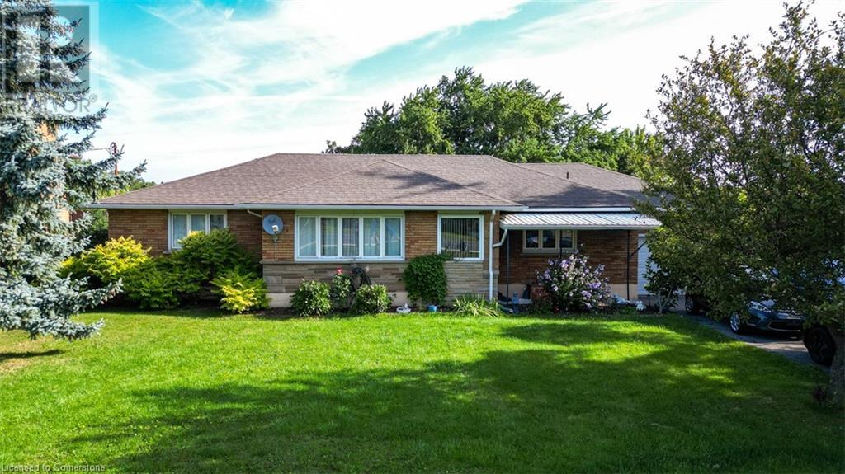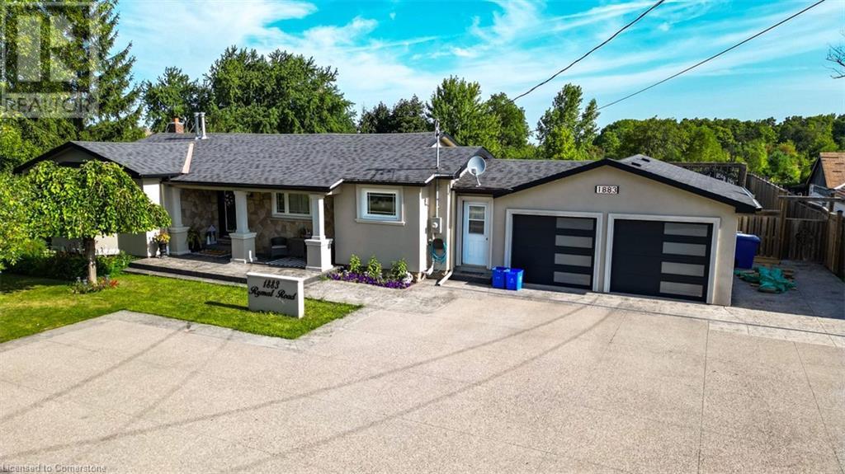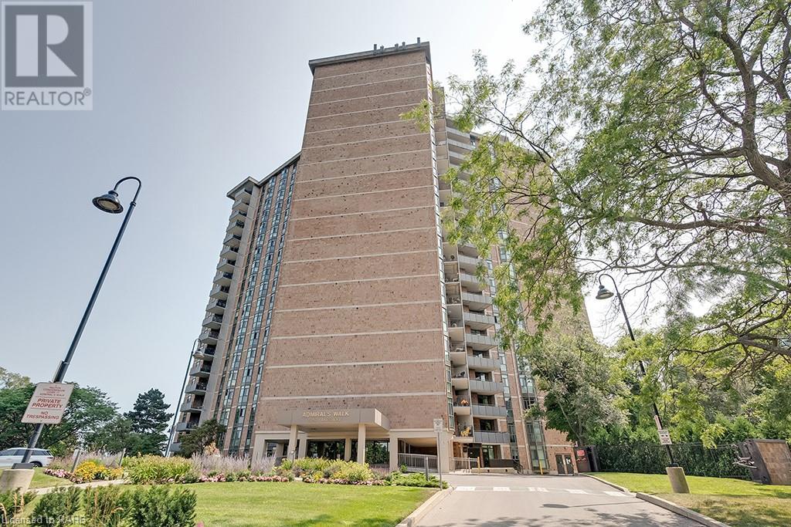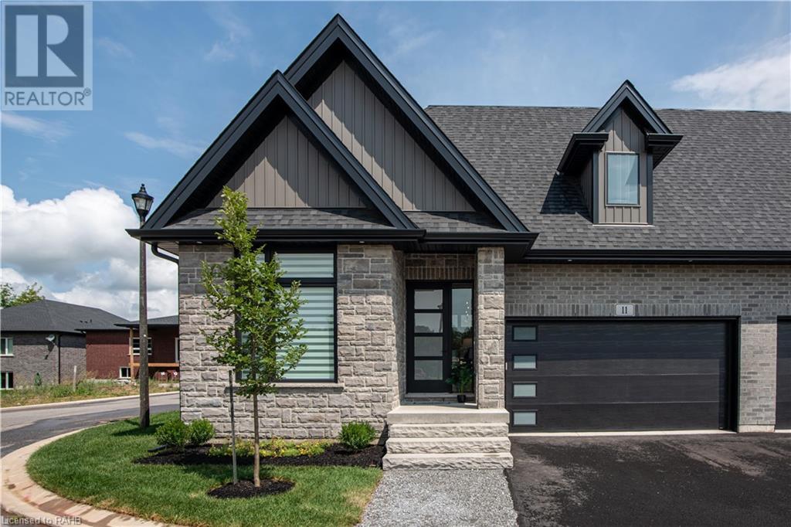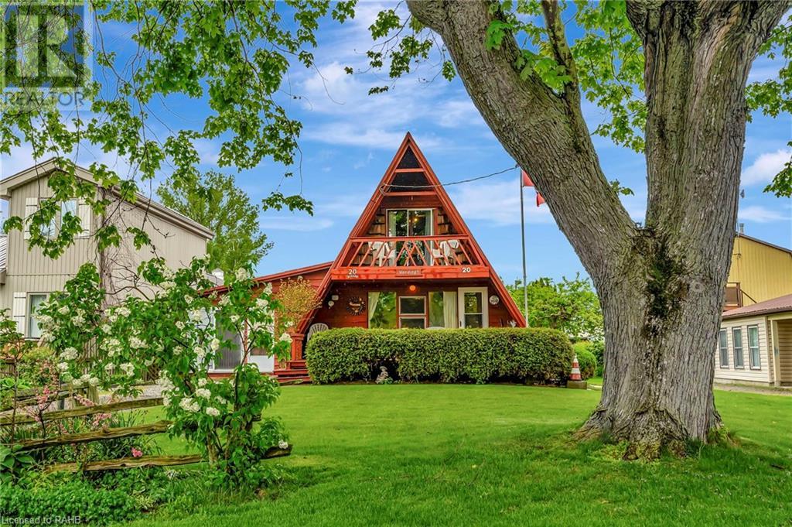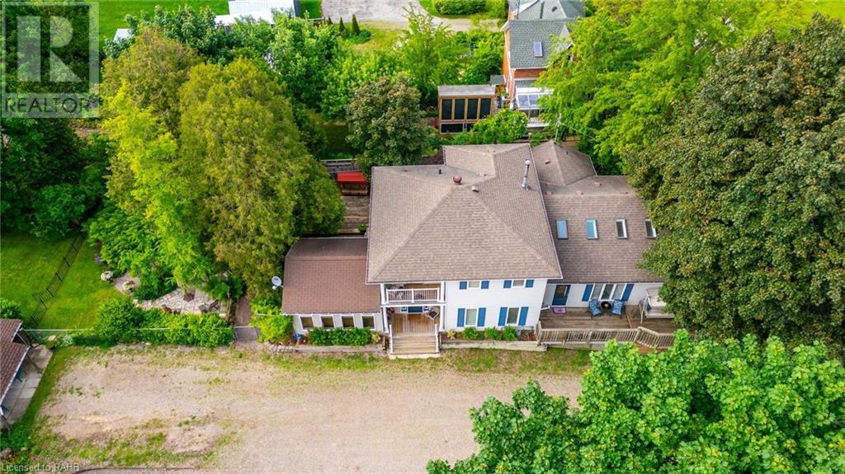85 Robinson Street Unit# 1002
Hamilton, Ontario
This chic condo at City Square in the heart of the historic Durand neighbourhood offers 550 sq ft of stylish open-concept living space with floor-to-ceiling windows with unobstructed Southwest views of the Hamilton Escarpment from the 10th floor. The all-white corner unit features a modern kitchen with stainless steel appliances, an island, and granite countertops, along with a cozy bedroom, good-sized closets, a 4-piece bath, and in-suite laundry. Sliding patio doors lead to a wide corner balcony with stunning southwest views. Residents can enjoy excellent amenities, including a fitness room, media room, party room, bike storage, lockers, a rooftop terrace with a BBQ area, and ample visitor parking. Conveniently located within walking distance to St. Joseph’s Hospital, parks, trails, Locke St S, Corktown, and downtown, with easy access to public transit, the Go Train, coffee shops, shopping, and highways and McMaster University. The condo also includes owned underground parking (#45), making it an ideal choice for singles, couples, students, and professionals. (id:59646)
286 East 26th Street
Hamilton, Ontario
MOTIVATED SELLERS!!! This legal non-conforming duplex offers a prime opportunity for investors, first-time home buyers, or multi-generational families. Unit 1 upstairs features 3 large bedrooms, , a brand-new bathroom, and a bright kitchen with laundry. It has front and back entries with fire escape access. Unit #2 the lower levels includes a freshly renovated interior ,2 bedrooms 1 den, in-suite laundry, and an updated 3-piece bathroom. It has ample closet space and a front driveway with parking for 3 cars. (id:59646)
4584 Rainham Road
Out Of Area, Ontario
Custom '98 built all brick bungalow with attached breezeway and oversized double car garage, plus 32'x48' insulated steel shop with gas tube heater & 100 amp hydro panel. This country property of almost an acre, backs onto farm field & lake Erie off in the distance. Well-maintained house of Approx 3600sqft of living area features colonial pillared covered front porch, concrete walk ways & mature landscaping. Spacious country kitchen with island, painted oak cabinetry & patio door walk-out to composite deck overlooking backyard. Elegant living room with french doors to separate dining room. Primary bedroom includes ensuite. Fully finished open concept lower level offers recent carpeting, large family room includes fireplace with brick mantel, stone bar, pool table area, 4th bedroom and 3rd bathroom. Huge cold cellar. *Bonus Solar panel contract on shop helps with bills! Make this dream property yours! (id:59646)
59 Longyear Drive
Waterdown, Ontario
This 1,824 square foot detached home is now offered for sale for the first time over. It has been lovingly maintained by its original owner and is in fantastic condition. This must-see home sits on a quiet, family friendly street in a prime Waterdown location and is close to all the amenities that Waterdown has to offer. This home features an eat-in kitchen with a walk out to the yard, a cozy family room boasting a gas fireplace, two good sized bedrooms and two full bathrooms are all on the upper level. The home also features a fully finished lower level with a recreation room, three-piece bathroom and an office (that is easily converted to a third bedroom). Close to parks, highway access, shopping and restaurants. All you need to do is move into this one! Don’t be TOO LATE®! RSA. (id:59646)
29-31 Main Street N
Hagersville, Ontario
Tremendous Hagersville Commercial/Residential Opportunity. Includes extensively updated in 2019 Turn Key cash flowing property offering 2 storey 4231sf building boasting stunning frontal façade incs numerous recent hi-end updates throughout both the commercial & residential units. Rarely do properties with this high visual/pedestrian exposure location, large lot size, huge rear paved parking lot, premium upgrades, & overall potential come for sale. Be a part of this rapidly expanding town's demographics of homes, condos, & overall development - the Commercial component will be sure to benefit. GROSS INCOME of $69,000 includes both the main level commercial unit & stylish upper level residential apartment. The Buyer will assume the quality commercial/restaurant tenant who has signed a 5 year lease commencing August 8, 2022 - ending at 12.00 noon on April 1, 2027. The beautifully finished upper level apartment would make offers eat in kitchen with quartz countertops, spacious living room complimented with feature fireplace set in stone hearth, 2 bedrooms, bathroom, en-suite, laundry, & relaxing balcony area. All restaurant equipment belongs to the Commercial Tenant. Conveniently located on Hwy 6 corridor, easy commute to 403, QEW, & close access to Port Dover & Lake Erie. Call today for more information & to Experience the Loyalty & Opportunity that Hagersville has to offer. (id:59646)
46 Bridgenorth Crescent
Stoney Creek, Ontario
Welcome to your stunning new home in the beautiful Lake Pointe Community! This meticulously maintained 4 bedroom, 3 bathroom gem boasts stunning curb appeal, a spacious driveway that can accommodate multiple vehicles, and a convenient double car garage with inside entry. Feel the radiance as you enter, greeted by a bright interior that captures every detail. The spacious open foyer effortlessly guides you towards the inviting family room, while the cozy living room, adorned with a gas fireplace and energy-efficient pot lights, promises warm, cherished moments. Experience the ultimate kitchen where stunning Quartz countertops, sleek stainless steel appliances, and a versatile breakfast peninsula come together in a chef's dream. As natural light floods this exquisite space, walk outside to a large backyard where the harmonious blend between your indoor comfort and outdoor living offers the ideal setting family gatherings, and hosting events. Convenience is key with a main floor laundry room, providing ease and efficiency. Upstairs, each bedroom is generously sized with ample closet space for all your storage needs. The primary suite is a true retreat, featuring a luxurious 5-piece ensuite with a soaking tub and a separate shower. Located close to the Marina, Fifty Point Beach, scenic Parks, Trails, and shopping centres like Costco and more along the QEW, this home offers both unparalleled comfort and convenience, making it a perfect place to call home. (id:59646)
1431 Lewisham Drive
Mississauga, Ontario
Spacious 4 level side split in high demand Clarkson- Perfect for the Buyer who requires size & a premium Location! Lorne Park & Ecole Horizon Jeuneuse School Districts, steps to parks, community centre, library & walking distance to the Clarkson GO Station makes this home ideal for commuter lifestyle. Large fenced private backyard with multi level decks, mature trees and hot tub feel like an oasis escape. Main level features a bright and inviting Family room with sliders to access the yard & lower deck, convenient updated 3 piece bathroom to get changed for the Tub & Pool! Sun filled living room & Dining Room with oak hardwood floors and wall to wall Picture Window make this layout ideal for entertaining guests. Eat in kitchen equipped with ample cabinet & counter space, thoughtful pass through and breakfast bar, all with treed views of the backyard + 2nd level deck walk out to enjoy your morning coffee or the calm summer nights. Extra large owner’s suite/ Principal bedroom, 4 piece main bathroom, plus 2 more upper level bedrooms, one with walk in closet & organizers. Rec room is added extra space featuring above grade windows, inlaw suite/ sep. apartment potential, 2 crawl spaces for bonus storage space in the lower level and well lit laundry/ utility room. EV charger rough in outside the single car garage. Don't miss the opportunity to make this lovely Clarkson home your own - book your showing today! (id:59646)
4766 Bartlett Road N
Beamsville, Ontario
Are you searching for the perfect place to build your business and a home? Look no further! This is an excellent opportunity to own over 16 acres of land nestled right on the QEW in Beamsville, Ontario. This property is zoned A-73 which allows for all of the wonderful uses associated with an agriculturally zoned property including a residential home but most specifically and advantageously it is zoned for a Garden Center. That’s right you can build an agricultural business right by the Ontario street exit on the QEW with massive traffic exposure. Other business opportunities include Farmers Market, Brewery, Winery, or Greenhouses. Less than 300 feet away is a $400 million proposed development project on a vacant parcel of land. The project includes a hotel and event centre along with commercial and residential development. Whether you're an investor, developer, or a family looking to build a business, this vacant land in Beamsville is waiting for you to turn your dreams into reality. Buyer to do due diligence (id:59646)
167 Balsam Avenue S
Hamilton, Ontario
Welcome to 167 Balsam Ave S. Centrally Located close to all amenities, schools, Gage Park, St. Peters Hospital, King's Forest Golf Course and the Bernie Morelli recreation centre. Quick access to transit and highways. This beautiful home offers 2 Parking Spaces Side by Side, 9 Foot Ceilings,No Carpet and fully fenced backyard. (id:59646)
16 Garden Drive
Smithville, Ontario
Nestled within the serene adult community of Wes-Li Gardens in the heart of Smithville, this delightful end unit townhouse bungalow offers a peaceful retreat. As you step inside, the bright sunroom and inviting eat-in kitchen welcome you—a perfect spot for savoring coffee with family and friends. The open-concept living and dining area features a central fireplace, creating a cozy and inviting atmosphere. Indoor-outdoor living seamlessly blends through the sliding doors off the dining room, leading to a spacious deck with views of mature trees and the tranquil 20-Mile Creek. The true highlight of this home. The master retreat, strategically located next to the 4-piece bathroom, offers views of the lush backyard. The second bedroom is versatile and can serve as an office, den, or any other purpose. Main floor laundry adds practicality to daily living and is conveniently located off the bedrooms. Descend to the finished basement, where you’ll find a large living space, an extra room, and a 2-piece bathroom. Ample storage awaits, doubling as a workshop. Outside, the interlock driveway with a carport provides shelter for your vehicle. Enjoy the convenience of walking to downtown amenities, including grocery stores, the community center, restaurants and much more. Schedule a viewing today and make this charming townhome your own! (id:59646)
1877 Rymal Road E
Hamilton, Ontario
Assemble all 3 parcels, 1877 Rymal Road, is strategically located, 90 ft of frontage x 203 ft (total lot coverage of 18352) road has been widened, services are located in front of property, this parcel is zoned “Mixed Use Medium Density Zone, Mid Rise Residential Zones are typically on the periphery of neighborhoods along major streets, permitting uses like stacked townhouses, block townhouses, or apartment buildings to a maximum range of 6-12 storeys depending on location. The Urban Hamilton Official Plan designates the property as “Mixed Use – Medium Density” , Schedule E-1 – Urban Land Use Designations. Mixed use multiple dwellings are permitted , Mid Rise Residential refers to multiple housing types, including, back-to-back and stacked townhouses and apartment or condo buildings. (id:59646)
7 Lightfeather Place
Ancaster, Ontario
Discover the epitome of luxury living in this stunning home nestled in an exceptional community. With a modern exterior design that captivates the eye, this residence offers a perfect blend of elegance and functionality. Located within reach of great local schools, your children can enjoy the convenience of walking to school, fostering a sense of community and safety. Connectivity is key, and this home offers seamless access to all major amenities, ensuring that everything you need is just moments away. Step inside to experience high-end finishes throughout, from the custom kitchen to the luxurious baths. With 9-foot ceilings and hardwood floors, the interior exudes sophistication and warmth. The bright open concept design welcomes you with massive windows that flood the space with natural light, creating an inviting ambiance for everyday living and entertaining. Need a space to work from home? Look no further than the private den/study, offering tranquility and focus for your professional endeavors. Hosting dinner parties is a breeze with the elegant dining room featuring a convenient servery for seamless serving. Upstairs, retreat to the sanctuary of the upper level where you'll find four massive bedrooms and spa-like bathrooms, providing ample space and comfort for the whole family. Additionally, the second-floor loft/game area offers a dedicated space for the kids to play and unwind. Experience luxury, convenience, and community all in one place (id:59646)
66 Bay Street S Unit# 105
Hamilton, Ontario
Industrial Contemporary 2 level New York Style Loft., Fully updated unit. Polished concrete floors. Kitchen stone countertops with waterfall finish x2,(quartz). H2O delta graphite stainless steel touch faucet, seamless tempered glass backsplash. Soho cabinets with GE Cafe Line fridge, 5 in 1 microwave oven and a full separate oven. Induction cooktop by whirlpool with a sleek self-circulated hood fan. Bathrooms updates with 2 live edge oak wood countertops with vessel sinks. Main level sink is petrified wood (stone), 2nd level sink is an oversized copper sink. Unit features 20-foot ceiling with ample natural light. Living room features wall feature floor to ceiling with format tile.(20 feet)Many more updates........too many to list. FYI Privacy Film has been placed on 8 lower windows so you can see out with a mirror reflection looking in. (id:59646)
1883 Rymal Road E
Stoney Creek, Ontario
1883 Rymal Road, is strategically located, 131 ft of frontage x 203 ft (total lot coverage of 26888) road has been widened, services are located in front of property, this parcel is zoned “Mixed Use Medium Density Zone, Mid Rise Residential Zones are typically on the periphery of neighborhoods along major streets, permitting uses like stacked townhouses, block townhouses, or apartment buildings to a maximum range of 6-12 storeys depending on location. The Urban Hamilton Official Plan designates the property as “Mixed Use – Medium Density” , Schedule E-1 – Urban Land Use Designations. Mixed use multiple dwellings are permitted , Mid Rise Residential refers to multiple housing types, including, back-to-back and stacked townhouses and apartment or condo buildings. (id:59646)
5250 Lakeshore Road Unit# 1009
Burlington, Ontario
Bright and spacious waterfront condo at the Admiral's Walk in South East Burlington. 1365 sq ft includes a large living room with separate dining space and walkout to escarpment-view balcony. Primary bedroom with 4 piece ensuite, walk in closet and 3 additional storage closets, bright kitchen with ample storage space and large den. The building amenities include an outdoor pool, gym, workshop, party room and more while being steps from shops, parks and trails. 1 Bedroom, 1.5 Bathrooms. (id:59646)
1883 Rymal Road E
Stoney Creek, Ontario
Assemble all 3 parcels, 1883 Rymal Road, is strategically located, 131 ft of frontage x 203 ft (total lot coverage of 2688) road has been widened, services are located in front of property, this parcel is zoned “Mixed Use Medium Density Zone, Mid Rise Residential Zones are typically on the periphery of neighborhoods along major streets, permitting uses like stacked townhouses, block townhouses, or apartment buildings to a maximum range of 6-12 storeys depending on location. The Urban Hamilton Official Plan designates the property as “Mixed Use – Medium Density” , Schedule E-1 – Urban Land Use Designations. Mixed use multiple dwellings are permitted , Mid Rise Residential refers to multiple housing types, including, back-to-back and stacked townhouses and apartment or condo buildings. (id:59646)
1275 Maple Crossing Boulevard Unit# 12
Burlington, Ontario
End unit and largest unit in this complex. 1720 sq ft of living space, on all 3 floors. Plus a private 12' by 35' patio area. Original home owner. This is a well managed complex. Walk to Spencer Smith Park, the waterfront trail system, and all that Burlington's vibrant downtown has to offer! The vaulted celling on the main floor and (4) skylights, give this home lots of natural light. Beautiful light maple floors on the main floor. Walk out from the living room (patio doors) to the large fenced private patio. The principal bedroom is large, bright and open. The ensuite bathroom has been recently renovated. Two exclusive-use parking spaces are right in front of the unit, for your convenience. Lots of storage in the basement level. The basement is finished, with the possibility of incorporating more of the storage space, into additional living space if needed. The current owners opted for a large indoor closet near the front door - However, there is an exterior door to that closet, that can be easily converted back to make it an exterior access storage closet. (id:59646)
11 Primrose Street
Pelham, Ontario
SAFFRON VALLEY IS DEDICATED TO BECOMING A HOME YOU'LL LOVE IN ONE OF THE MOST SOUGHT AFTER AREAS IN ONTARIO. BE SURROUNDED BY BEAUTIFULLY LANDSCAPED SPACES IN A MODERN AND FUNCTIONAL HOME, WITH EVERYTHING YOU NEED AND WANT CLOSE BY. YOUR NEW HOMES OFFER PRIVATE LIVING SURROUNDED BY GREENERY AND LUSH SCENERY, BUT IS PLACED NEAR SHOPPING MALLS, GROCERY STORES, LOCAL AND CHAIN RESTAURANTS, NIAGARA FALLS AND THE U.S BORDER. 1' (id:59646)
1447 Upper Ottawa Street Unit# 19
Hamilton, Ontario
Seize this exceptional opportunity to acquire a well-established liquidation store in a prime, high-traffic location! This thriving business offers a diverse range of discounted products, including household items, electronics, apparel and more, attracting a steady and loyal customer base. The spacious and well-organized layout provides a seamless shopping experience, making it easy for customers to find exactly what they need. With strong and consistent sales, low overhead costs, and room for further growth, this store is a turnkey operation, perfect for a new owner ready to hit the ground running. Additionally, there is significant untapped potential to increase revenues by expanding the inventory to include food items, lottery tickets, vapes and tobacco products-all of which are high-demand items that could drastically drive up sales. Whether you're an entrepreneur looking to expand your business portfolio or an investor seeking a profitable, hands-on venture, this opportunity is not to be missed. (id:59646)
5 Sleeth Street
Brantford, Ontario
Opportunities to live in this 2 storey detached home located in the family friendly Cainsville/Brookfield neighborhood. Main floor 9 feet ceilings and open concept design flow, large cozy living room with gas fireplace, large eat in kitchen with hardwood cabinets, granite countertop and tiled backsplash, 2pc powder room, convenient main floor laundry room and easy access mud room next to the garage. Second floor decent size master bedroom with large walk-in closet and 4pc ensuite, additional 2 large size bedrooms and an open concept den, well functioned wet and dry areas split main bathroom. This home totally provides more than 2400 square feet of living space. Double garage and double wide driveway provide 4 parking spaces. This home is a short drive to Hwy 403 and close to shopping district. RSA. (id:59646)
20 Willow Avenue
Walsingham, Ontario
Discover the allure of Lakeside living with this enchanting 3-bedroom, 1-bathroom cottage nestled in the serene setting of Port Rowan. This waterfront property boasts a unique blend of old-world charm and contemporary potential, making it a perfect escape for both relaxation and adventure. The cozy ambiance welcomes with a functional layout. Enjoy family gatherings in the warm living area and create in the kitchen designed for practicality. Watch the beautiful sunrises Port Rowan is known for from the private balcony off the primary bedroom. The main cottage contains two more comfortably sized bedrooms that ensure space for both family and guests, complimented by a full bathroom. What sets this property apart is the detached 2-storey boathouse with private entrance, featuring 2 ADDITIONAL BEDROOMS AND 1.5 BATHROOMS, ideal for rental income or private guest quarters. With direct access to the channel, its perfect for boating and fishing enthusiasts. Direct waterway access to Lake Erie offers endless water sports opportunities. The large yard includes a deck, patio, and edible fruit trees. Minutes from Downtown Port Rowan, enjoy local shops, beaches, and community events, plus nearby nature reserves Discover a mix of tranquility and potential in this Port Rowan cottage. Don't miss out! (id:59646)
37 Mericourt Road Unit# 305
Hamilton, Ontario
Discover this freshly painted, pristine unit just minutes from McMaster University and walking distance to all local amenities. Conveniently located with a bus stop right outside, offering direct routes to Dundas University Plaza and Old Ancaster. Nestled in a quiet building, it's the ideal haven for McMaster students or working professionals. Move-in ready and waiting for you! Don’t be TOO LATE*! *REG TM. RSA (id:59646)
180 Haldimand 20 Road
Hagersville, Ontario
Want to work from home? Live in the generously sized 2 bedroom home while operating your business from the same location.The property has had decades of success as a restaurant, but the zoning provides for many other uses. Recently used and inspected, the commercial kitchen chattels and fixtures are included in the sale. The rear section of the building includes a turn key residential unit that could be owner occupied, or rented to cover some of the financing, or to increase investment yields. Rental units in the Hagersville area are typically in high demand. (id:59646)
956 Lynden Road
Hamilton, Ontario
Discover your dream home in the charming village of Lynden! This spacious 2,491 square foot two-storey residence offers a blend of comfort & space. The main level features an eat-in kitchen with granite countertops, stainless steel appliances including a gas stove & pull-out drawers in the lower cabinets & pantry. A sunfilled great room with vaulted ceilings & skylights, a cozy living room, an elegant dining room, a sunroom, a convenient large laundry room with heated floors, & a modern 3-piece bathroom complete the main floor. Upstairs, you'll find three inviting bedrooms each with their own balcony along with the primary that has ensuite privileges to the 4pc bath which offers custom built-ins. The home boasts three natural gas fireplaces & additional heated floors in both bathrooms. Outdoor living is exceptional with electrically equipped sheds, an in-ground heated swimming pool (2021), a pool house with 100-amp service (complete with a fridge and room for a ping pong table), & a bunkie with water, A/C, & a hot water heater. Enjoy 9 exterior sitting areas offering various scenic views, alongside beautiful perennial gardens & a private & stunning backyard. Situated in the picturesque village of Lynden, this home is walking distance to various amenities including a park, library, LCBO within the variety store & farmer’s market. Additional highlights include: furnace and a/c (2021), It’s also just minutes away from Brantford & Ancaster. Don’t be TOO LATE*! *REG TM. RSA. (id:59646)



