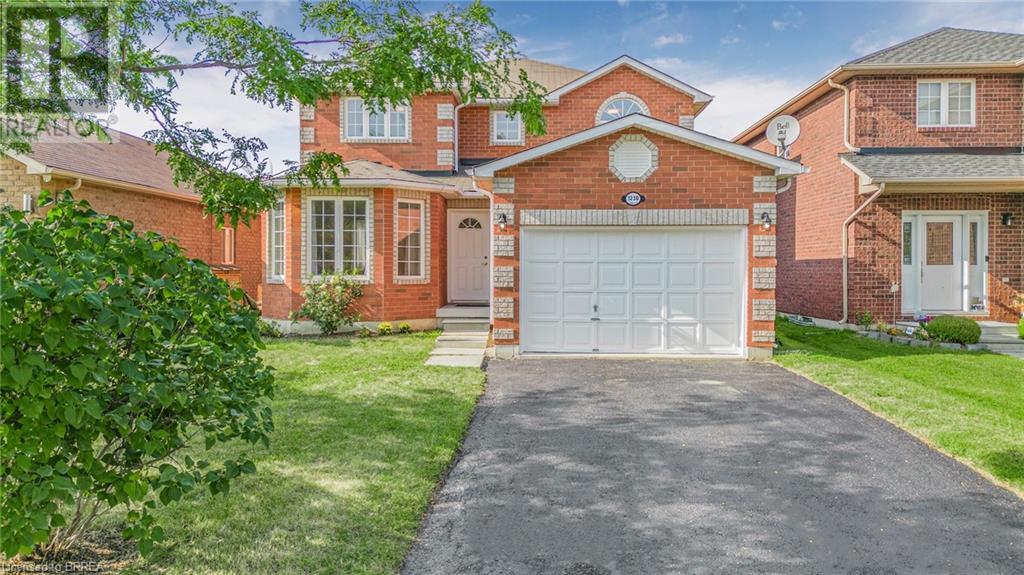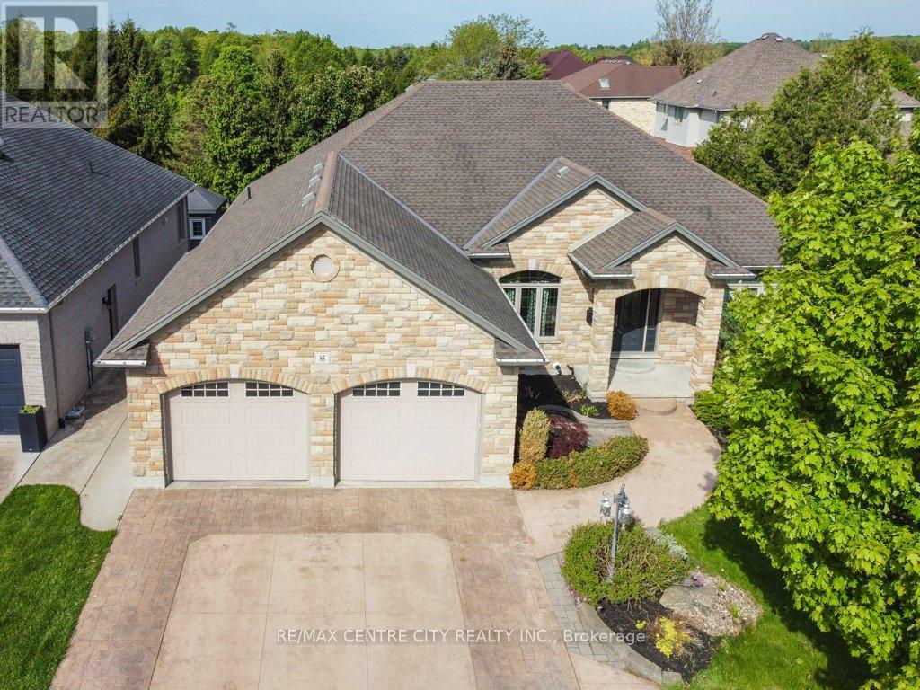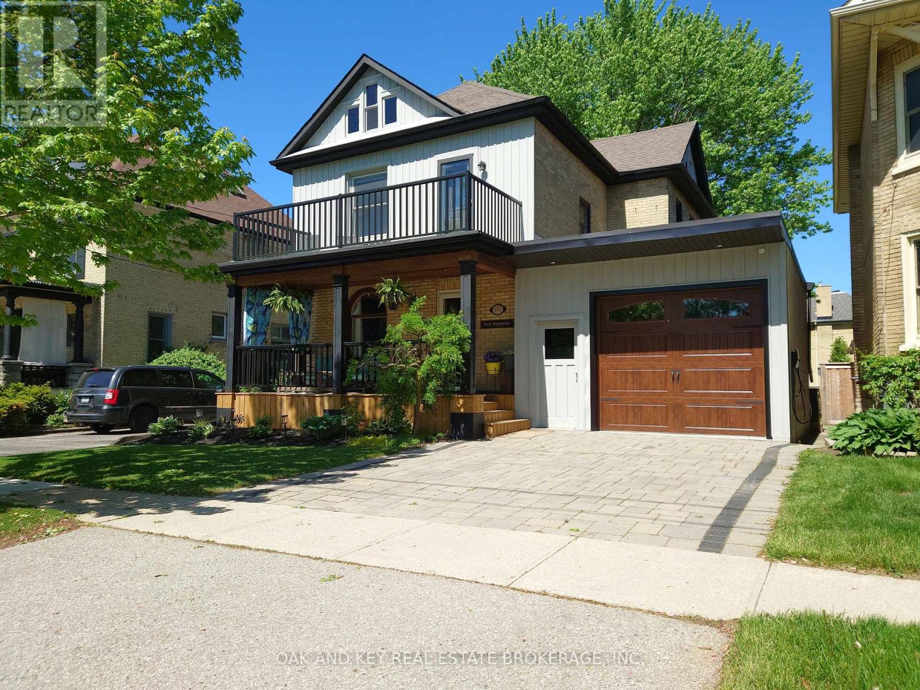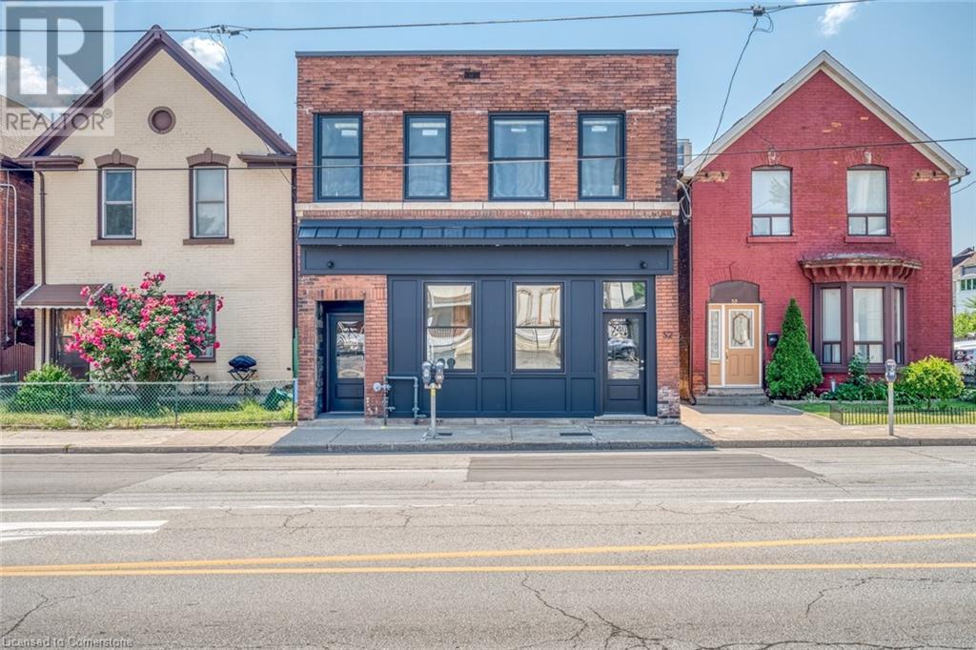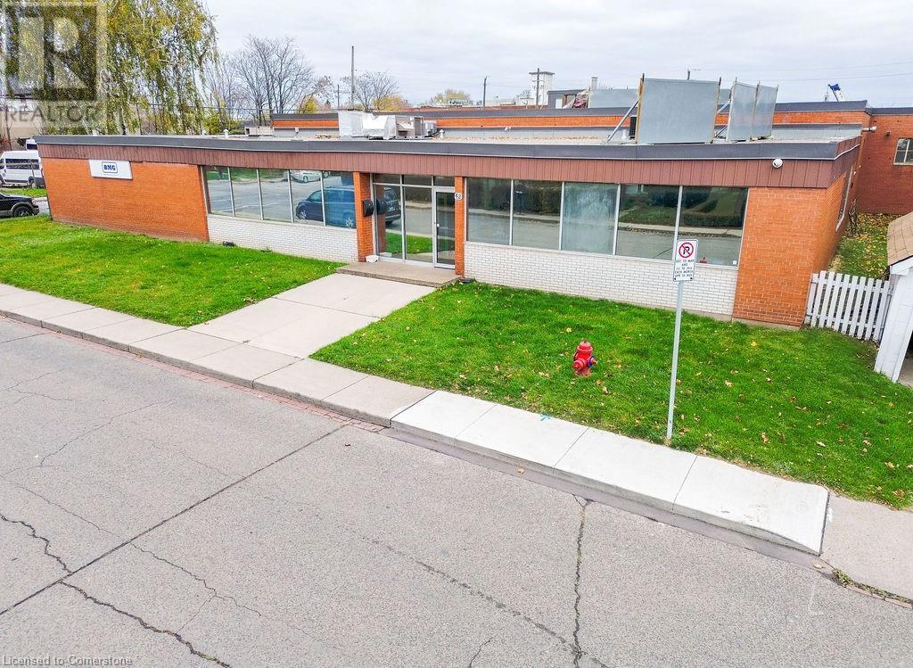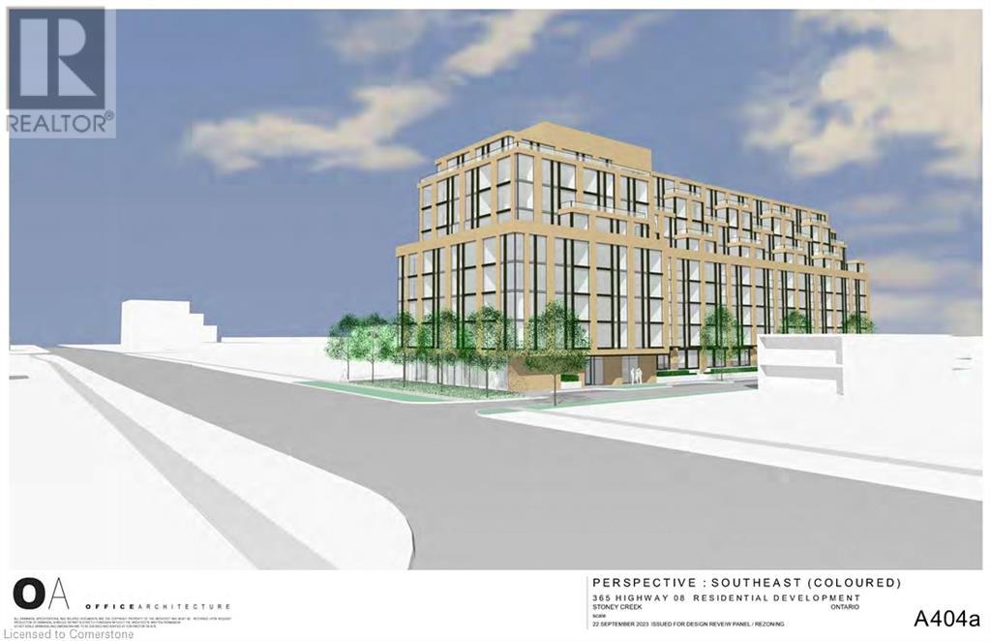1230 Lowrie Street
Innisfil, Ontario
Welcome to 1230 Lowrie Street, nestled in the serene and sought-after Alcona community of Innisfil! This exquisite 2-storey detached home of 2200+ sqft, offers the perfect blend of elegance and comfort. As you step inside, you're greeted by a bright and airy open-concept living space with an expansive foyer, stunning skylight, and large windows that flood the home with natural light. The stylish kitchen features stainless steel appliances, ample cabinetry, and an eat-in area. The main floor boasts a large living room, dining room, and family room with a natural gas fireplace, ideal for everyday comfort, or entertaining guests. Upstairs, the primary suite is a true retreat, complete with a walk-in closet and a luxurious en-suite bathroom with a large soaker tub and separate shower. Two additional well-sized bedrooms and a second full bathroom ensure plenty of space for family and guests. The lower level features an unspoiled basement including the convenience of a roughed-in 4-piece bathroom. With framing started and electrical completed, this space awaits your design and personal touch! Perfect for a home office, playroom, or media room offering even more space to suit your needs. Step outside to your private backyard, where you'll find a beautifully tree lined ravine view and a deck area perfect for summer barbecues and outdoor relaxation. Additional highlights include freshly painted throughout the interior, convenient main floor laundry room, 1.5 car garage, new interior light fixtures throughout home and all new exterior light fixtures, refinished deck, and new garage door opener with Bluetooth. Prime location, minutes to HWY 400, close to schools, parks, shopping, and all stunning Innisfil beaches. Don't miss this opportunity to make this beautiful house your new home! (id:59646)
308 Dundas Street N
Cambridge, Ontario
A charming 2-storey solid brick home on a spacious irregular oversized lot! Welcome to this lovingly cared for home, offering the perfect blend of historic character and modern updates. Once inside, you are greeted with the warmth and charm of this family friendly living space. With a newly updated kitchen (2018) boasting granite tile floors, marble backsplash, quartz countertops, and all the updated kitchen appliances. The living room flows into the dining room with the convenience of the kitchen close by; with loads of natural light to enjoy. At the back of the home is an oversized, spacious mud room which adds practical space for a busy household. Upstairs is the bedroom and bathroom level; offering good sized bedrooms with natural hardwood floors and newer windows. The Primary bedroom has additional storage that anyone can make good use out of. The partially finished basement gives you the start needed to make it your own, not to mention room for the laundry and mechanics, and a bathroom rough in. Enjoy the convenience of the four vehicle parking, detached 24x10 single car garage which is great for additional storage or a workshop, and a garden shed. The backyard is fully fenced with a metal gate, perfect for the kids and pets to play safely. The roof shingles were replaced in 2017, furnace and air conditioning 2019, and many windows have been updated over the years to improve energy efficiency. With some of the original 100-year-old charm remaining, it offers timeless touches that make this home truly special. Ideally located close to schools, parks, shopping, amenities, and with easy highway access, this home is perfect for first-time buyers or those looking to expand their investment portfolio. Don’t miss your chance to own this unique and versatile property with R5 zoning, you have options. (id:59646)
85 Prince Of Wales Gate
London North (North I), Ontario
Welcome to 85 Prince of Wales Gate. This exceptional 6 bedroom, 4 bathroom, custom built stone and brick bungalow boasts two distinct living spaces, each with kitchen, bedrooms, living areas and space for work, play and plenty of storage. The main level boasts a gourmet kitchen with thick granite counter tops, gas stove with retractable exhaust and wall oven. The maple hardwood floors are rich and the ceramic tile is tasteful. On a quiet cul-de-sac in London's north end, next to a playground, trail, shops and great schools, sits this beautifully built bungalow with over 4200 square feet of finished space. The main floor offers a large entry hallway, office, 3 bedrooms, 3 bathrooms, chef's kitchen, living room with gas fireplace, dining room and patio doors leading to your private back yard, hardscaped yard with large shed. Separate entrance through the garage takes you to the lower level with it's own kitchen, large, open family/living/dining area, 2 bedrooms, movie theatre area with projector and built in movie screen and your own laundry room. Enjoy this separate space as a mortgage subsidy or for your extended family or teens. Furnace & AC (2022), Tankless Water Heater, Water Softener System (id:59646)
141 Jacob Street
Wilmot, Ontario
Welcome to 141 Jacob Street a rare opportunity to own a home of this caliber for under $1M. This beautifully renovated and professionally designed 3-bedroom, 2-bathroom home seamlessly blends heritage charm with modern luxury in one of New Hamburg's most walkable and welcoming neighbourhoods, just 10 minutes from Kitchener. Set on a mature, tree-lined lot with a fully fenced and private backyard, the home offers a thoughtful balance of timeless character and contemporary comfort. Inside, you'll find soaring 8-9 ceilings, restored original features like double 7-foot solid wood pocket doors and a detailed dining room ceiling, along with extensive upgrades to electrical, plumbing, HVAC, insulation, windows, and more ensuring long-term peace of mind. The show-stopping custom kitchen features a 7-foot quartz island, premium built-in appliances, a bespoke range hood, and a hidden Murphy-door wine cellar perfect for entertaining. Outdoors, enjoy a hot tub under a gazebo, cook with a natural gas BBQ line, or unwind in the custom landscaped sitting area beside a two-tier fountain. This is more than a house its a one-of-a-kind opportunity in a safe, family-friendly community, surrounded by fantastic neighbours. (id:59646)
4 Pebble Beach Parkway
South Huron (Stephen), Ontario
Beautifully renovated two bedroom and 2 bathroom home located in Grand Cove estates. 55 Plus Community. Enjoy the cozy fireplace on chilly days, kitchen island/peninsula with bar stools to fully view the fireplace and television. Beautifully decorated, plenty of storage, private back deck overlooking the ravine/creek. Enjoy the very private back deck with walkout from dining room. Air conditioning for those warm humid days ahead. Enjoy all the amenities Grand Cove offers. Heated outdoor saline swimming pool, club house, walking distance to town and beach. Tenants to abide by Grand Cove Rules and Regulations. Only 2 permanent residents allowed per home in Grand Cove Estates. Two parking spaces in front driveway and visitor parking located nearby. Home is offered furnished but could be rented unfurnished. Tenant to pay utilities in addition to rent. (id:59646)
18 - 669 Osgoode Drive
London South (South T), Ontario
Bright updated and well maintained 3Bedroom townhouse condo in a desirable area of south London. Open concept main floor with new floors, updated kitchen design and stainless steel appliances that include a gas stove and dishwasher. Walk out to a high grade composite deck and fenced in private yard. Upper level has three large bedrooms with equally large closets. Primary bedroom has wall to wall closet and a large balcony to create an oasis of your dreams. Fully finished basement has a second full bathroom with lots of storage. The design is functional and relaxing. (id:59646)
52 Barton Street E
Hamilton, Ontario
Amazing investment with this beautiful 5-unit building located just steps from trendy James St and the new Go Station. A few minutes walk to the beautiful Hamilton Harbour and the Bayfront. Located on main Bus Route. Incredible full building upgraded 7+/- years ago, including roof, fully renovated Res units include kitchen with granite counters, s/s appliances including B/I dishwasher and microwave & en-suite washer/dryers, soft close cupboards, replaced furnaces and A/C, Tankless water heaters, newer electric meters and plumbing, windows & doors, fire retrofit w/partial sprinkler system. 4 residential units and 1 commercial storefront. Units are separately metered and tenant pay their of Gas and Electricity. If you are looking for an easy, turn key, simple-to-run-for-years-to-come Multi-unit building, this is the one! (id:59646)
505 - 480 Callaway Road
London North (North R), Ontario
Welcome to NorthLink II, located in London's desirable North End. This unit is 1695 sq ft with185sqf balcony (total 1880sqf). South West exposure. Very bright 2 bedroom with Den and 2 full bathrooms. This unit features engineered hardwood flooring throughout the living area, bedrooms, and den and offers electric fireplace, soft Close Cabinetry, backsplash and Quartz counter top in the kitchen, windows from the floor to the ceiling. North Link II has all the amenities you can imagine with a resident Billiards Room, guest suite, virtual golf simulator, and outdoor tennis courts. A prime North London location close to all amenities; including Western University, Sunningdale Golf Course, community walking trails and many top ranked schools. This executive building is awaiting its next owner to enjoy Northlink Living. (id:59646)
516 Falgarwood Drive
Oakville, Ontario
Nestled on a picturesque ravine lot in the highly sought-after Falgarwood community, this beautifully updated home offers the perfect blend of comfort, functionality, and modern design. Boasting 4 spacious bedrooms, 3 bathrooms, and 2586 square feet of thoughtfully designed living space, this home is ideal for growing families and entertainers alike. Step inside to discover a bright, open-concept main floor—completely renovated in 2017—that effortlessly connects the living, dining, and kitchen areas. The living room features a large bay window and cozy gas fireplace, creating a warm and inviting space filled with natural light. At the heart of the home lies a chef-inspired kitchen, complete with stainless steel appliances, elegant quartz countertops, and an oversized island with seating, perfect for casual family meals or entertaining guests. A stunning sunroom addition, offering a versatile space ideal for a home office, playroom, or extended living area. Upstairs, the expansive primary suite features two closets and ample room to create your own private retreat. Three additional generously sized bedrooms and an upgraded 4-piece bathroom with modern finishes provide comfort and convenience for the whole family. The finished basement adds even more living space, perfect for a home gym or media room, the opportunities are endless! A full 3-piece bathroom and abundant storage round out the lower level. Situated on a massive 61 x 204-foot ravine lot, this home offers unparalleled privacy and stunning natural views right in your backyard. Located within the top-rated Iroquois Ridge School District, and just minutes from the Oakville GO Station, parks, trails, shopping, and major highways, this is a location that truly has it all. Key updates include a 200-amp electrical panel (2017), a durable metal roof (2002), and a high-efficiency furnace (approx. 2008) for added peace of mind. (id:59646)
42 Niagara Street
Hamilton, Ontario
This freestanding 19,620 sq ft industrial building in North Hamilton offers a rare investment opportunity with high functionality and excellent condition. Featuring one bay door, 12 ft ceiling height, both dock and drive-in loading options, and 20% office space, it meets a variety of industrial and business needs. Located in a prime area with easy highway access and surrounded by three main streets, the property provides ample outdoor storage and parking. With its strong logistical advantages and strategic location in Hamilton's industrial core, this building is ideal for both investors and businesses seeking a quality industrial asset. Fire Suppression and Sprinkler System inspected yearly. (id:59646)
42 Niagara Street
Hamilton, Ontario
This freestanding 19,620 sq ft industrial building in North Hamilton offers a rare investment opportunity with high functionality and excellent condition. Featuring one bay door, 12 ft ceiling height, both dock and drive-in loading options, and 20% office space, it meets a variety of industrial and business needs. Located in a prime area with easy highway access and surrounded by three main streets, the property provides ample outdoor storage and parking. With its strong logistical advantages and strategic location in Hamilton's industrial core, this building is ideal for both investors and businesses seeking a quality industrial asset. Fire Suppression and Sprinkler System inspected yearly. (id:59646)
365 Hwy 8
Stoney Creek, Ontario
Don't miss this exceptional development opportunity in the heart of Stoney Creek! This 1.2-acre parcel is fully designed for a stunning 9-storey, 190-unit mixed-use project, featuring 1 commercial unit, 189 residential units, and underground parking. With SPA expected by Spring 2025 and CMHC construction financing available, this is a prime investment. The package includes 3D aerial views, rendered perspectives, shadow studies, traffic studies, and a clean Phase I & II ESA, ensuring a smooth development process. Asking $10.9M ($57,672/unit). Act now to secure this incredible property! (id:59646)

