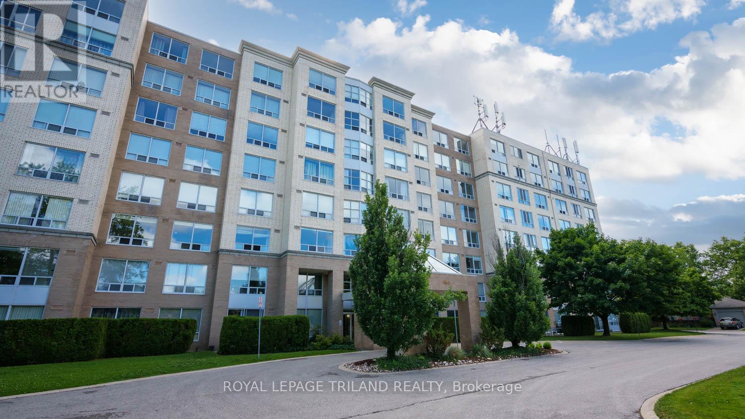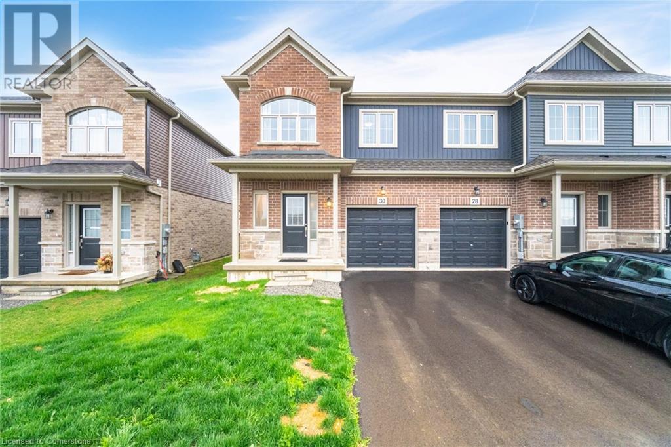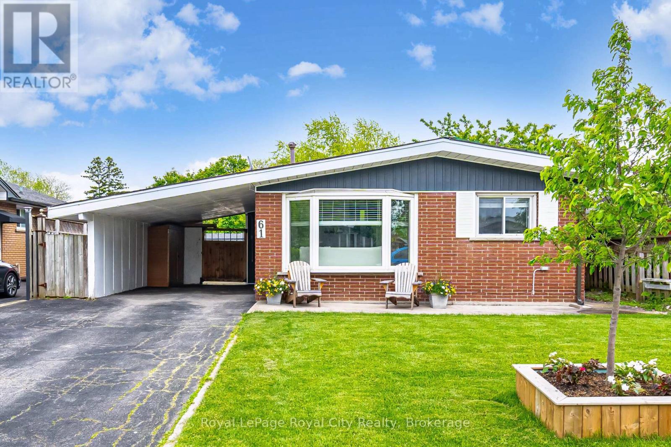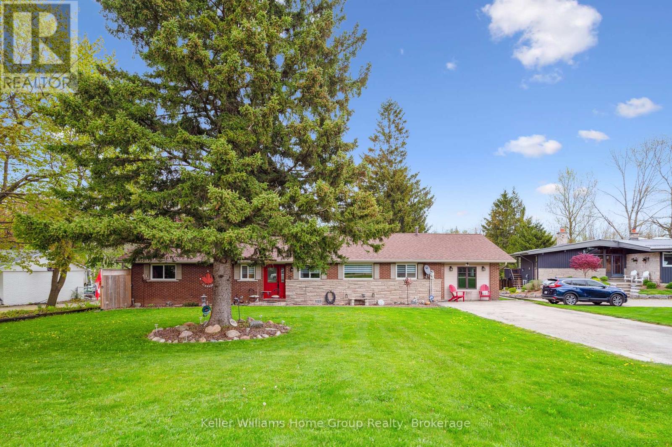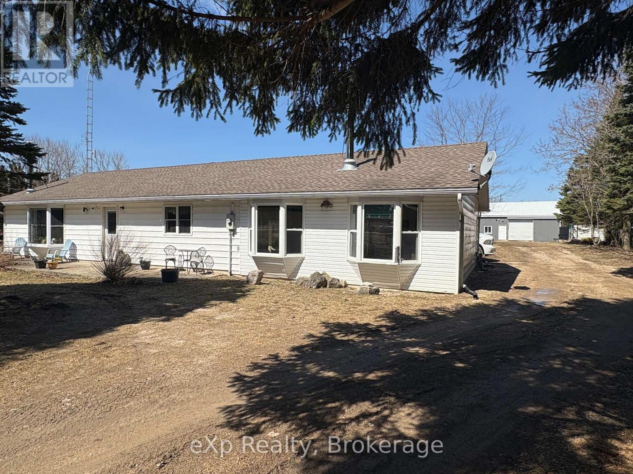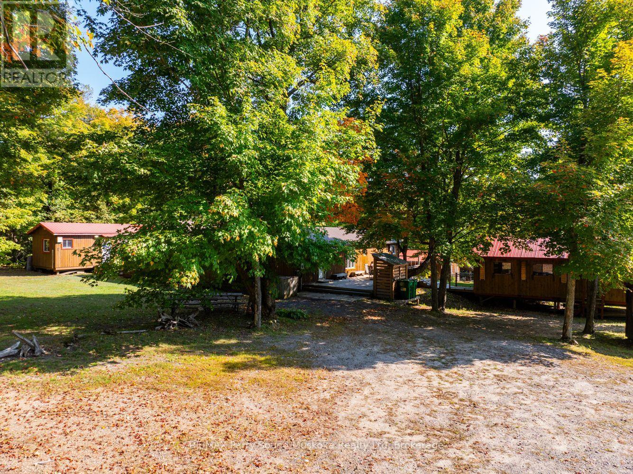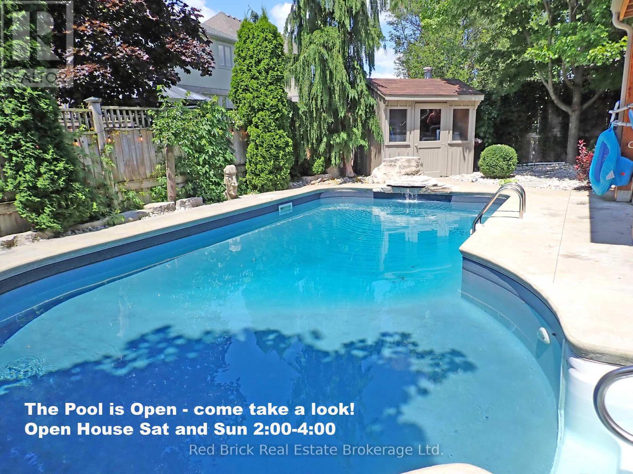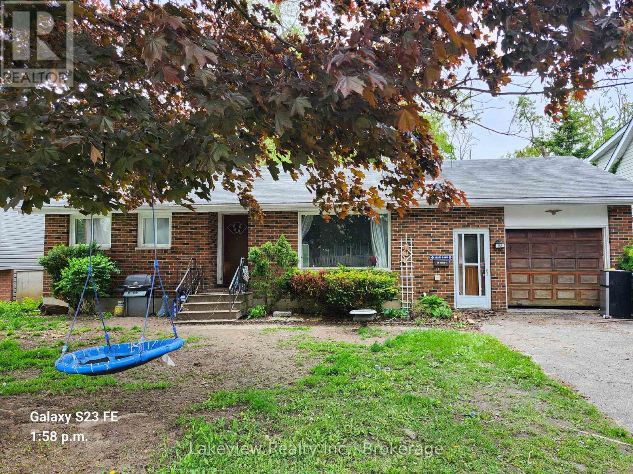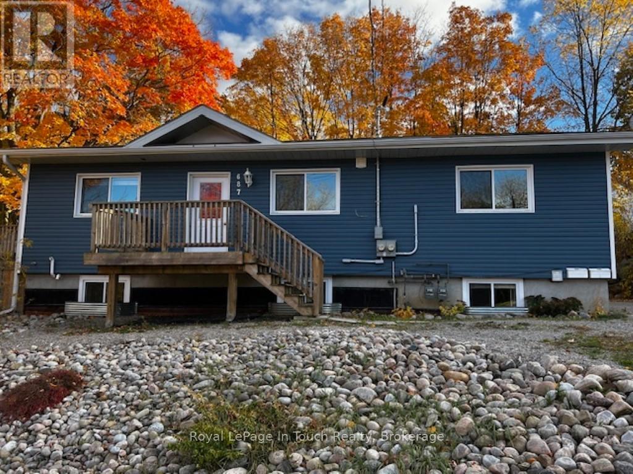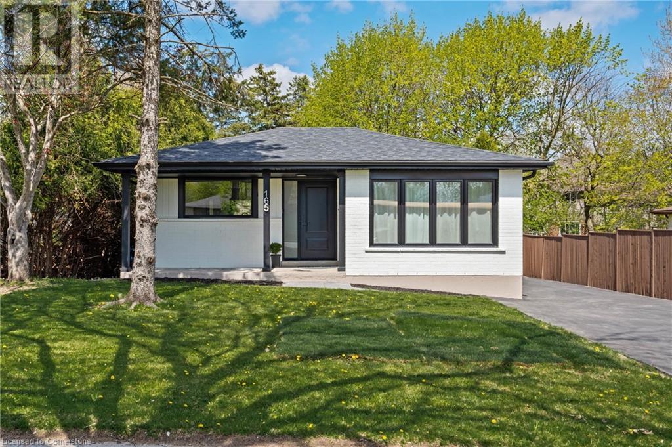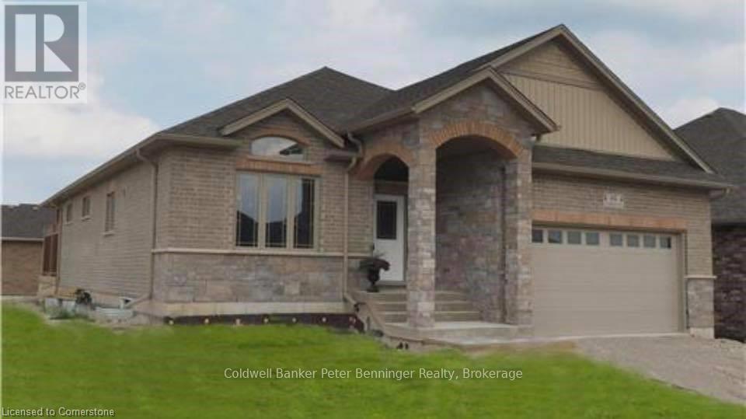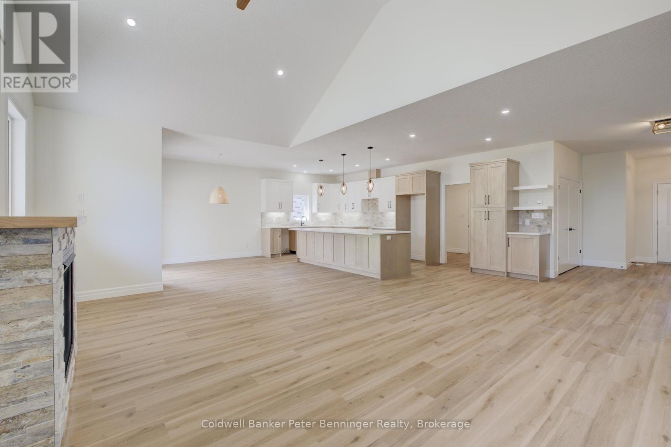605 - 1510 Richmond Street
London North (North G), Ontario
Amazing opportunity for first-time buyers, down sizers and investors alike! This two-bedroom condo is in a prime location in North London, steps away from Masonville Mall, UWO, University Hospital and Downtown London! Sitting on the sixth floor, you will find a wonderful view featuring two bedrooms and two full bathrooms, including an ensuite for the primary bedroom, a spacious living room, a dining room, and in-suite laundry with plenty of storage! The building is well-managed and features a gym, which includes a sauna and secured entry. One designated parking spot is included, plenty of visitor parking is available, and it's extremely close to public transportation. It is currently rented out for $1275 per month, and the tenant is on a month-to-month lease. The tenant would be willing to stay on or will vacate for the new owner given appropriate notice. Don't miss this opportunity for a very affordable option here in London! (id:59646)
516 Fair Street
Woodstock, Ontario
OPEN HOUSE Sun June 1 - 10am - 12pm. Over $130,000 in recent upgrades have elevated this home into a true showpiece. 5 minute walk PITTOCK DAM WALKWAY TRAILS & NORTHLAND PARK Every inch of this property reflects pride of ownership, with thoughtful design choices and quality craftsmanship throughout. Step onto the upgraded front walkway & porch, then into a beautifully reimagined main floor featuring stylish new flooring, California shutters, designer lighting, and a custom Stonex fireplace that anchors the living space with warmth and sophistication. The showstopping kitchen boasts quartz countertops, herringbone tile backsplash, stainless steel appliances, under-cabinet lighting, and a functional peninsula—ideal for meal prep and conversation. Three generously sized bedrooms on the main floor provide restful retreats, each with updated flooring and ample closet space. Just off the dining area, a door leads to your private backyard escape. Professionally landscaped and thoughtfully designed, this outdoor retreat includes a stamped concrete patio, fully covered gazebo, accent lighting, and fire pit—ideal for hosting summer gatherings or enjoying a quiet evening under the stars. The detached garage features a new concrete pad and fresh exterior, complementing the curb appeal of the entire property. The fully finished basement (2014) is an oasis of its own, with a large rec room and a spa-inspired bathroom featuring a steam shower for two with triple showerheads (including rainfall), heated floors, floating vanity and toilet, and a sliding barn door. Major updates include electrical upgrades, furnace and A/C replacement, a concrete driveway, and replaced shingles on both house and garage. Set on a quiet street in Woodstock’s sought-after south end, you're just minutes from Southside Park, trails, top-rated schools, charming downtown shops, and easy highway access. A rare blend of quality, comfort, and lifestyle—this turnkey home is truly one of a kind. (id:59646)
288 Townsend Drive
Breslau, Ontario
This stunning Executive home located in Breslau ON. A community like no other. Hopewell Heights, preserving the common conservation grounds and walking trails. Nestled into nature's beauty and backing onto the conservation and green space. This 4+ bedroom home has a wonderful footprint. Formal living room, accented vaulted ceiling. Formal dining room, large island open kitchen to spacious family room. Stainless steel appliances water line to fridge. Large windows and sliders in breakfast area allows natural sunlight to shine through. Pot lights have been added creating a lovely ambience. Luxurious Primary suite featuring large soaker tub, large walk in glass shower, double vanities. Double sided gas fireplace shared with Primary suite. Double walk in closets! Second storey loft space, ideal for office or additional sitting area. Large deck and portable gazebo over looks this fabulous large lot! Spacious lower level recreation and games room. Future wine cellar space, rough in bathroom and bonus room. Don't miss this beauty! (id:59646)
21 Diana Avenue Unit# 10
Brantford, Ontario
Attention first-time home buyers and investors! Welcome home to the popular West Brant community where this freehold end unit townhouse is located in a quiet complex close to amenities. It offers 3 bedrooms, 2.5 bathrooms, a single attached garage, and no backyard neighbours! With a small road fee, this townhouse is maintenance-free! The front entrance is tiled and seamlessly transitions into easy-to-maintain laminate flooring that can be found throughout the main floor space. The dining room, living room and kitchen are open concepts to one another making this the perfect space to entertain. The kitchen offers modern white shaker-style cabinets, marble tile backsplash, quartz countertops and stainless-steel appliances. Patio doors are just steps away, leading out to your private partially fenced backyard! Make your way upstairs to find a generous-sized primary bedroom with a walk-in closet and ensuite bathroom. Two additional bedrooms and a full bathroom complete the upper level. This home is perfect for your first home, or a great addition to your real estate portfolio as an investor! (id:59646)
30 Zoe Lane Lane
Binbrook, Ontario
Open concept and bright end unit (attached on one side only) Freehold townhome. Enjoy the comfort and convenience of not having to worry about condo fees that constantly increase over time. 1,755 sq ft on the main and second floors. The main floor living space welcomes you to a fantastic layout suitable for entertaining and watching kids while cooking. A true family gathering space where everyone is included. The second level Primary bedroom is very large and features a huge walk-in closet and beautiful 4-piece ensuite. Two additional bedrooms, a 3-piece bathroom, and convenient second-level laundry complete the very well designed second floor. The unfinished basement is ready for your personal touches with high ceilings and ample room for more living space. Book your showing today! (id:59646)
331 Northlake Drive Unit# 9
Waterloo, Ontario
Bright & Modern 2-Bedroom Condo in a Well-Maintained Triplex – Perfect Location! Looking for the perfect blend of comfort, convenience, and affordability? This stunning 2-bedroom, 1-bath condo offers low condo fees in a well-maintained and quiet building—ideal for first-time buyers, downsizers, or investors. Recently painted with new flooring, this move-in-ready unit on the top floor offers a fresh and modern feel. Enjoy the added perks of your own parking spot and locker, ensuring ample storage and easy living. Nestled in a peaceful neighbourhood but close to all amenities, you’ll be just minutes from shopping, dining, parks, public transit, and more. Don’t miss this opportunity to own a stylish, hassle-free home in a fantastic location. Schedule your viewing today—this one won’t last long! (id:59646)
61 Lawfield Drive
Hamilton (Lawfield), Ontario
Welcome to this beautifully updated, move-in-ready 3-bedroom, 2-bath home located in the heart of Hamiltons desirable, family-friendly Lawfield neighborhoodoffering the perfect balance of modern comfort and convenient living. Inside, youll find stylish new flooring and a beautifully remodeled upstairs, complemented by a fresh, modern bathroom and a newly finished basementideal for extra living space or entertaining. The electrical panel has been updated, foam insulation and new siding added, with most windows replaced. Step outside to enjoy a brand-new deck and a relaxing hot tub for year-round enjoyment. A new roof and eavestrough will be completed before closing. Living here means being part of a safe, welcoming neighborhood; enjoy nearby parks, walking trails, and recreational amenities like Lawfield Park and the Bill Friday Arena. Families will love the proximity to great schoolsincluding French Immersion and Advanced Placement optionswhile everyone benefits from easy access to shopping, restaurants, and the Lincoln Alexander Parkway for seamless commuting. Affordable, modern, and in a prime locationthis is one you dont want to miss! (id:59646)
6167 Guelph Street
Centre Wellington, Ontario
Welcome to your peaceful escape on a spacious half-acre lot, perfectly located on a quiet country road just minutes from town. This spotless 3-bedroom home blends rural serenity with modern comfort.Step inside to find a bright, open kitchen featuring a beautiful kitchen island perfect for meal prep, casual dining, or entertaining. The living space flows seamlessly to the outdoors, where you'll enjoy a large deck, hot tub, and patio heater for year-round relaxation.The property also boasts two sheds, including a fun shed -a cozy spot to unwind or host guests. The Garage would easily convert back from a 3 season room with ease. Under garage utility room has loads of storage and windows as well to make a great little work space. Garage currently and entertainment 3 season room, easily converts back. Don't miss this rare opportunity to enjoy country living with town conveniences just around the corner. Come make this welcoming home yours! (id:59646)
162 Snyders Road Unit# 202
Baden, Ontario
Welcome to Brubacher Flats, a modern four-level apartment complex in the heart of Baden. The Matthews floor plan offers 573 sq ft of bright and stylish living space. The 1-bedroom, 1-bathroom unit offers thoughtfully designed living space with premium finishes, vinyl plank flooring, soft-close cabinets, large windows, and air conditioning. Each unit comes equipped with in-unit laundry, 5 stainless steel appliances, and included window coverings for your convenience. The secure, quiet building is ideal for singles, couples, and seniors. Tenants also enjoy access to an exclusive rooftop deck. Covered and outdoor parking are available for a fee. Located close to walking trails, schools, public transit, and just minutes from major stores, Brubacher Flats offers modern living in a peaceful, convenient setting. Special Offer: One month rent free! (id:59646)
320047 170 Road
Grey Highlands (Priceville), Ontario
If you are ready for a little piece of country, maybe a little hobby farm, or just a change in pace, then this is the property for you! This 3 bedroom home has had many updates over the past few years, including all electrical, plumbing, flooring, fully renovated kitchen, and was designed with in-law suite capabilities in mind. With beautiful and bright one level living, featuring a wonderfully large family room with woodstove ,primary bedroom with ensuite, and a walkout to the rear yard where you'll find numerous apple trees, a spring fed pond, a 30 x 40 workshop, garage, and storage shed, this property may just tick all the boxes. Located on a quiet stretch of road, just minutes to Flesherton or Dundalk, this inviting property is ready for the next owners to move in and start making memories! (id:59646)
1099 Bunny Trail
Whitestone, Ontario
Welcome to 1099 Bunny Trail, with C2(tourist/commercial zoning) as it was a former camp. Located on a municipal paved road and having/using hydro. This private and quiet hunt camp, family compound or home is very special and a unique location in cottage country that has been loved and cared for. The property is 3.96 acres and abuts many acres of crown land, you can also access Snakeskin lake just seconds from this property. There are lots of ATV trails and direct access to the C104D snowmobile trail. The main residence is a beautiful open concept spacious 4 season building that comfortably sleeps lots of people in the 6 bedrooms. 2 of those bedrooms are very large and have multiple beds. The insulation in the walls and ceilings were upgraded with $20,000 of spray foam insulation. There are two guest cabins, one having a bathroom and 2 bedrooms, the other having 1 bedroom, a large storage room and a big games room. There is a small garage and a wood sauna to complete this dream getaway. The solar panel on the property is selling back to the grid (approx. $6500/yr) that an individual can takeover or use the solar for your own hydro. Only 30 minutes to the town of Parry Sound and all the amenities, this private location is ideal for many family uses. (id:59646)
5 Bright Lane
Guelph (Pineridge/westminster Woods), Ontario
The pool is open and waiting for your family - Make this summer something special!! Open House this Saturday 2pm -- 4pm. Wait until you see the easy to maintain backyard, it's simply stunning!! Surrounded by stamped concrete and a covered patio area, the pleasing landscaping and in-ground pool brings together all you could desire in a home-oasis. Fully fenced and totally private, with a pool house/change room for all your accessories. Step inside the impressive 2,800 sqft, 5 bedroom, 4 bathroom Thomasfield built house, and you are greeted by a level of luxury as expected for this executive neighbourhood. The newly installed furnace, air conditioning, Van-EE air purifier and R/O water filters are just a few of the updates undertaken over the past 18 months. Plus fully-finished garage complete with EV charging station and central vac. The pool equipment includes gas heater, a new pump, filter and ozonator. In Guelph's south end, you are very well located, and within walking distance of both public and catholic schools and public transit, as well as a number of parks and trails to explore. It's a quick drive to Highway 401 or Highway 6 and you are just 10 minutes by car to downtown Guelph. (id:59646)
130 Blackwell Drive
Kitchener, Ontario
Do you need a massive garage, two driveways and enough parking spaces for up to 10 vehicles? Conveniently located in a mature tree-lined family-oriented neighbourhood, this exceptional 4-bedroom, 2.5-bathroom home offers an abundance of space and privacy for the whole family! This home boasts an oversized double-wide 4-car tandem garage offering abundant storage space and two driveways. All told, featuring ample parking for 10 vehicles! The main level features a bright, open living area and an adjacent dining room with inviting sliding doors that lead out to the expansive deck and hot tub, ideal for family gatherings or entertaining guests. The spacious, bright, and cheery kitchen features stainless steel appliances, a plethora of cupboard space and tons of counter space! The second floor features three large bedrooms and a newly renovated bathroom (2024) offering two sinks to reduce the fighting for the bathroom! With the spacious primary suite situated on the lower level of this side-split and conveniently located near the rear entrance, which is close to the second driveway, there is great potential to convert this home into a duplex for those seeking a mortgage helper or an investment property. The bright, spacious, and recently renovated basement (2020) extends the living space and offers excellent potential for versatility, accommodating a variety of needs for today’s modern families. Click to view the virtual tour and see how massive the garage is! Ask your REALTOR® for a complete list of upgrades. Moreover, contact your REALTOR® now to schedule your private viewing! (id:59646)
53 Westmount Drive S
Orillia, Ontario
Solid All-Brick Bungalow with In-Law Potential 53 Westmount Dr. S, Orillia Well -built 3+1 bedroom all-brick bungalow on a generous and very deep lot in South Orillia, featuring an oversized single-car attached garage and excellent potential throughout.This home includes a spacious approx. 400 sq. ft. Basement family room /bedroom and a separate side entrance to the basement, making it ideal for a future in-law suite / apartment. The deep lot also presents a rare opportunity to build a garden suite or detached accessory dwelling, subject to municipal approval. Conveniently located just minutes from Highway 11, Highway 12, downtown Orillia, and Soldiers Memorial Hospital.This home is being sold as is and is perfect for first-time buyers, investors, contractors, or downsizers looking to renovate and build equity. (id:59646)
700 Arthur Parker Avenue
Woodstock (Woodstock - North), Ontario
Stunning Former Kingsmen Builders Model Home Bungalow For Sale in Family-Friendly Neighborhood of Woodstock!Exceptional opportunity to own this beautifully upgraded corner detached bungalow, a former Kingsmen Builders model home loaded with approximately $150K in builder upgrades. This spacious 4-bedroom (2+2), 5-bathroom (3+2) home is perfect for families or multi-generational living.The main floor showcases 10-ft tray ceilings in the living room, rich engineered hardwood floors, an elegant living area with built-in cabinetry, and a warm family room featuring a gas fireplace. The heart of the home is the custom chefs kitchen, complete with granite countertops, built-in appliances, central island with breakfast bar, upgraded pendant lighting, and a walk-out to the concrete patioideal for indoor-outdoor living.The primary bedroom offers a private 3-piece ensuite, with a second bedroom, 4-piece main bath, and a powder room rounding out the main level.The fully finished basement boasts a massive primary suite with a spa-like 5-piece ensuite, an additional bedroom, large rec room, another 3-piece bathroom, and a functional laundry room.Step outside to a paved backyard oasis complete with a gazebo and garden shedperfect for entertaining or relaxing. The garage is fully insulated and features hardwood flooring, track lights, and can be used as a bonus living or dining area.Recently installed $30K owned solar panel system nearly eliminates summer hydro costs (excluding delivery charges) and covers approximately 70-80% in the winter monthsmajor savings year-round!Dont miss your chance to own this amazing home! Walking distance to the park, public transportation, beach, conservation area, Gurdwara Sahib, and a future school. (id:59646)
687 Montreal Street
Midland, Ontario
Welcome to your next investment opportunity to own in sought after West End Midland. *** Only 11 years old !!!! *** purpose built legal duplex has so much potential. Live in one and rent out the other or perfect for a large family home or multi-generational living. This meticulously maintained property offers spacious living in a prime location boasting a total of 2160 square feet with 3 bedrooms up and 2 down (easily changed to 3). Featuring recent upgrades of fresh paint and new flooring. A spacious split entry with shared laundry gives access to the upper and lower living. Large egress windows provide bright natural light. There is plenty of parking, 3 decks and a large garden shed for your storage. Surrounded by mature trees ensuring privacy while being close to schools, parks, and steps to downtown and waterfront for shopping, restaurants and the Georgian Bay lifestyle. Seize the opportunity on this turn-key home which is ready for you to move into. CALL: to find out about this property which has future potential to add a 3 unit and/or a triple garage. (id:59646)
165 Victoria Road N
Guelph, Ontario
Welcome to 165 Victoria Road North, a fully renovated bungalow located in a well-established area of Guelph. This property seamlessly combines thoughtful design with practical updates, making it ideal for those looking to downsize, accommodate multi-generational living, or generate rental income with ease. The main floor features a brand-new kitchen with quartz countertops, modern cabinetry, and brand new stainless steel appliances. The open-concept living and dining area is bathed in natural light, while the spacious primary bedroom, a second bedroom or office, convenient laundry area, and an updated full bathroom provide all the comforts of daily living. Step outside to a wide deck that overlooks a private backyard with an in-ground pool and mature trees—perfect for enjoying the outdoors. The fully legal basement suite includes two bedrooms, a den, its own kitchen, brand new stainless steel appliances, dedicated laundry, and a separate entrance. This suite offers complete independence from the main floor and is an excellent option for multi-generational living or as a reliable source of rental income. The home has been renovated from the studs, with all-new insulation, roofing, Energy star windows, doors, flooring, and a high-efficiency tankless water heater—all completed in 2024—ensuring long-term comfort. Ideally located just steps from the Victoria Road Recreation Centre and a short drive to Guelph General Hospital, the University of Guelph and Guelph Central Go Station. Nearby parks and walking trails make it easy to stay active and connect with nature, while downtown Guelph—with its vibrant arts scene and charming boutiques—is just a short drive away. This is a home that combines both convenience and comfort in one of Guelph's most accessible neighborhoods. If you're looking for a turn-key property with flexible living options and lasting value, don’t miss this incredible opportunity. Schedule your viewing today! (id:59646)
152 Weston Drive
Milton (Sc Scott), Ontario
Priced to Sell - Unbeatable Value for a 4-Bedroom Detached in Milton! Offer welcome anytime! Dont miss this incredible opportunity to own a spacious 4-bedroom, 3-bathroom detached home in one of Milton's most desirable neighbourhoods all at an amazing price! With over2,000 sq ft of beautifully designed living space, this is the perfect home for growing families or savvy buyers looking for exceptional value. Why This Home is a Must-See: Unmatched Value: Rare find at this price point for a 4-bedroom detached in Milton! Spacious & Open Concept: Over 2,000 sq ft with a bright, flowing layout perfect for family living and entertaining. Large Bedrooms: All 4 bedrooms offer generous space for comfort and privacy. Modern Kitchen: Tons of counter space and cabinetry, move-in ready and functional. Backyard Oasis: Enjoy a gorgeous gazebo and alarge storage shed ideal for entertaining and outdoor enjoyment. Top Location: Walk to parks, schools, hospital, and shopping everything your family needs is close by! This is your chance to get into the market with a detached 4-bedroom home at a price that's hard to beat. Act fast - this home is priced to move and wont last long! ** This is a linked property.** (id:59646)
703 - 85 Duke Street W
Kitchener, Ontario
Chic Downtown Living at it Best!!! Wow!!! Can you Believe that View and the Convenience of This Condo!!!! Welcome to 85 Duke St. West Unit 703 Kitchener, ON! This amazingly stylish 1 bedroom, 1 bathroom condo with a walk-in closet, located in a 24 hour security/concierge attended building is located in the heart of Kitchener's Downtown Tech Hub! Comfortable, clean and stylish the home is waiting for your personal touches to make it truly yours. Your lovely condo also includes a balcony that has amazing views of the city, a locker for storage and 1 underground parking spot! Perfect to that Student who is looking to live in the heart of KW with quick access to schools, or that busy professional looking for stress free living or perhaps that couple starting out and needing a place they can call their own. This is the place you should be considering. This condo offers it all including a roof top patio and party room and you have the use of Building 2's Gym and rooftop running track right next door....and did I mention for all this your Condos Fees are low and the building is exceptionally managed?....It's a low cost stress free space to live that is close to absolutely everything. The LRT transit is directly out side the building to take you to where ever you may need to go...or enjoy all the other amenities in your immediate vicinity which include shopping, places of worship, restaurants, night life, Victoria Park and the skating ring at City Hall. How romantic! After all the activity of the day, be it school, work or an evening out, you can finally come home and relax on your panoramic deck overlooking the lights of the city...as this view is spectacular! Come and visit Unit 703 at 85 Duke St W it Kitchener...you won't want to leave without calling it home! (id:59646)
Lot 69 Avery Place
Perth East (Milverton), Ontario
TO BE BUILT. Where can you buy a large bungalow for under 1 million these days???? In Charming Milverton that's where... Its ready to move in! This 2600 sq ft + (TLS), beautifully crafted 2-bed, 2-bath bungalow build by Cedar Rose Homes offers the perfect blend of luxury and comfort. As you step inside, you'll be greeted by the spacious, open-concept layout featuring soaring vaulted ceilings that create an airy, inviting atmosphere and a lovely large Foyer. The heart of the home is the gourmet kitchen, designed for those who love to entertain, complete with sleek stone surfaces, a custom kitchen and a large, oversized kitchen island, ideal for preparing meals and gathering with loved ones. The living area is perfect for cosy nights with a fireplace that adds warmth and charm to the space and surrounded by large windows making that wall space a show stopper. The large primary bedroom provides a peaceful retreat with ample space for relaxation and the luxury ensuite and walk-in closet offer an elevated living experience. From your spacious dining area step out thru your sliding doors onto the expansive covered composite deck, which spans nearly the entire back of the house. Covered for year-round enjoyment creating a serene outdoor oasis. The thoughtfully designed basement offers endless possibilities, featuring an open-concept space that can easily be transformed into 2-3 additional bedrooms, plus a massive Rec room, is already roughed in for a 3rd bath, a home office, or an in-law suite. With its separate walk up entrance to the garage, this space offers privacy and versatility for your familys needs not to mention fantastic development opportunity for multi family living. This exceptional home is crafted with top-tier materials and upgrades are standard, ensuring quality and longevity. Ready in 140 to 160 days! Measurements are approx and Photos are not exact. (id:59646)
117 Pugh Street
Perth East (Milverton), Ontario
TIME TO MOVE IN! Where can you buy a large bungalow for under 1 million these days???? In Charming Milverton thats where... Only 25 minute traffic free drive to KW and Guelph! Its ready to move in! This 1833.56 sq ft on the main floor beautifully crafted 2-bed, 2-bath bungalow build by Cedar Rose Homes offers the perfect blend of luxury and comfort. As you step inside, youll be greeted by the spacious, open-concept layout featuring soaring vaulted ceilings that create an airy, inviting atmosphere and a lovely large Foyer. The heart of the home is the gourmet kitchen, designed for those who love to entertain, complete with sleek stone surfaces, a custom kitchen and a large, oversized kitchen island, ideal for preparing meals and gathering with loved ones. The living area is perfect for cosy nights with a fireplace that adds warmth and charm to the space and surrounded by large windows making that wall space a show stopper. The large primary bedroom provides a peaceful retreat with ample space for relaxation and the luxury ensuite and walk-in closet offer an elevated living experience. From your spacious dining area step out thru your sliding doors onto the expansive covered composite deck, which spans nearly the entire back of the house. Covered for year-round enjoyment, it overlooks your fully sodded yard and tranquil greenspace, creating a serene outdoor oasis. The thoughtfully designed basement offers endless possibilities, featuring an open-concept space that can easily be transformed into 2-3 additional bedrooms, plus a massive Rec room, is already roughed in for a 3rd bath, a home office, or an in-law suite. With its separate walk up entrance to the garage, this space offers privacy and versatility for your familys needs not to mention fantastic development opportunity for multi family living. Builder is willing to finish if looking to discuss! This exceptional home is crafted with top-tier materials and upgrades are standard, ensuring quality and longevity. (id:59646)
487 Salisbury Street
London East (East G), Ontario
MOTIVATED SELLERS. NEED TO SELL ASAP. ATTENTION INVESTATORS AND FIRST TIME HOME BUYERS . As you enter onto this quiet , you will experience what a true family neighborhood is Among the other mature homes. Situated on one of the larger lots in the area, this well-cared-for home offers a private driveway,. fully fenced yard. Inside, you will discover a well-maintained home that has recently had some upgrades and is well-painted. lots of natural light from large windows, 5 bedrooms, a spacious 2 full bathroom, a charming New kitchen. A finished rec room, a large office/exercise room, a 3-piece washroom, and the generously sized laundry room. Extra storage is available in the laundry room and the utility room. Well suited for first-time home buyers or a family that can move right in and progressively make this home their very own. Schools, both elementary and secondary, plus Fanshawe College, are nearby, making this home a long-term choice. Don't miss the chance! Please come and see the property!! Newly painted. Hot water heater owned. (id:59646)
210 - 100 The Promenade Street
Central Elgin, Ontario
Rare investment opportunity in sought-after Port Stanley! This bright 3-bedroom, 2-bath corner condo is one of only six 3-bedroom units in the entire buildingmaking it a valuable, hard-to-find addition to any portfolio. Currently leased at $2,200/month with excellent tenants who would love to stay (lease ends Sept), this is truly a turnkey, hassle-free investment. Enjoy reliable cash flow in a vibrant community backing onto a golf course, with peaceful forest views from your private second-floor balcony. The building offers exceptional amenities: underground parking, storage locker, an outdoor pool, rooftop patio, gym, pickleball courts, and a park. A rare combination of strong rental demand, low-maintenance ownership, and long-term appreciation potential in one of Ontarios most desirable beach towns. (id:59646)
27 Wynfield Lane S
Middlesex Centre (Melrose), Ontario
PRICED TO SELL WITH BELOW MARKET PRICE!!. JUST 5 MINITUES FROM HYDE PARK -(NORTH LONDON)- PRIME LOCATION-WYNFIELD ESTATES. Situated in a family-friendly neighborhood in with approximate 1/2acre land with all brick Bungalow, 3+2 Bedroom, office room, 3 full bath. Fully finishes lower adds 2 bedroom, kids room,3 piece bath &large rec room with fireplace, cold room, storage place & much more. Spacious open concept floor plan features lofty ceilings in dining room & living room with cathedral! Eat-in kitchen features warm cherry cabinetry with under-valence lighting, ebony quartz counters, breakfast bar, built-in oven, counter top gas stove, wine cooler double sinks, backsplash and beautiful dining alcove surrounded by windows with garden door to deck. Transom windows, lots of sunlight and warm hardwood . Main floor Master suite enjoys oversized walk-through closet, 5 piece ensuite with large glass shower, separate tub & water closet! Two more bedrooms on main and office room and another full bathroom. Central vacuum & Water softener. Fully finishes lower adds 2 bedroom, kids room,3 piece bath & large rec room with fireplace, and cold room, storage place & much more. This home is close to top-rated schools- **St. Gabriel, St. John French(catholic Elementary,) SAB & MTS (Catholic Secondary,) Medway SS, Centennial PS school. Masonville Mall. LHSC hospital. ###West Haven Golf & Country Club##. Backyard Privacy to creating a secluded and private outdoor space with wooded and beautiful landscaping creating amazing relax and enjoy your yard during the spring and summer!!!MOTIVATED SELLERS. NEED TO SELL ASAP. (id:59646)

