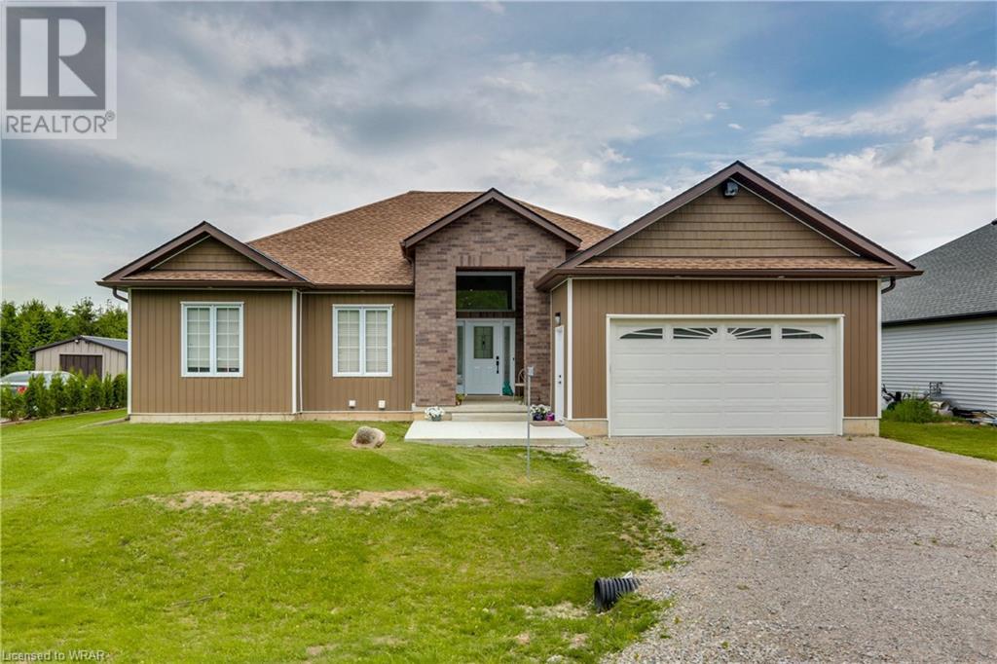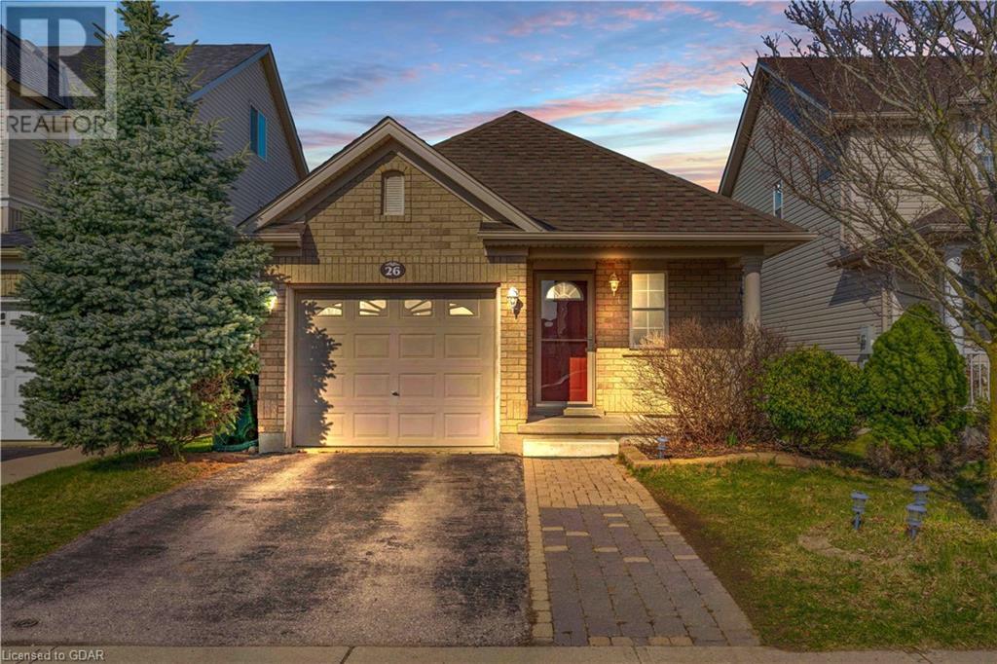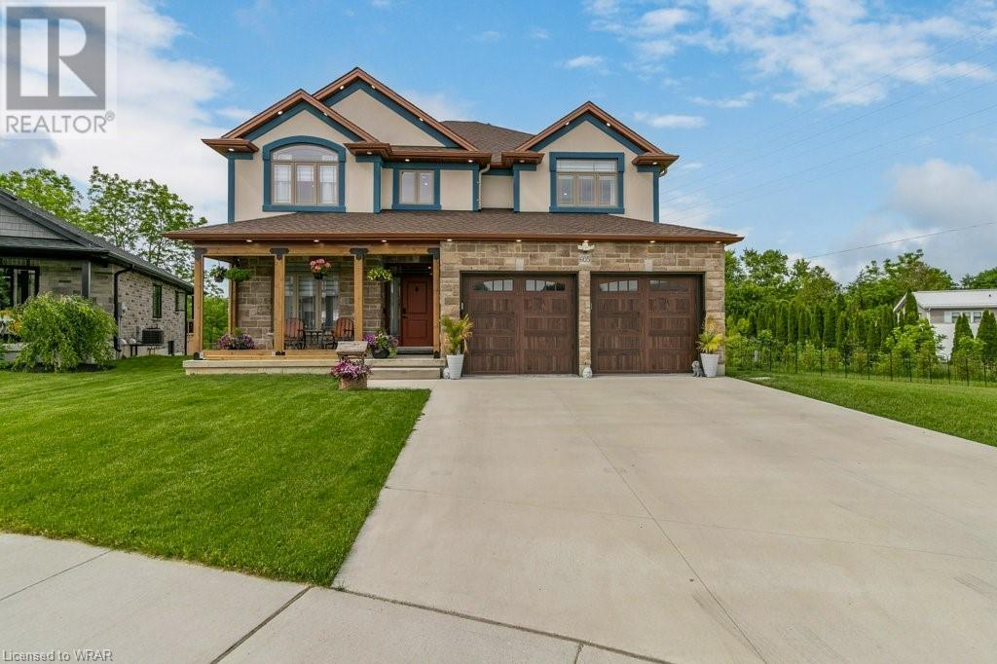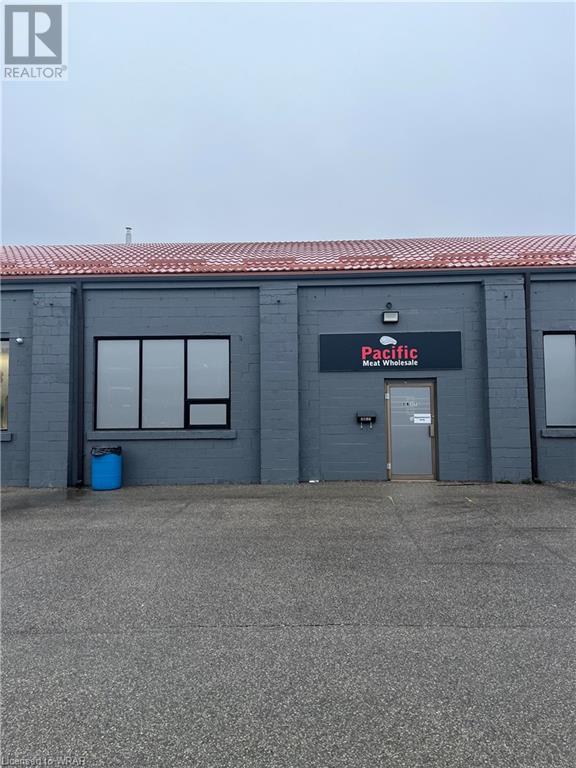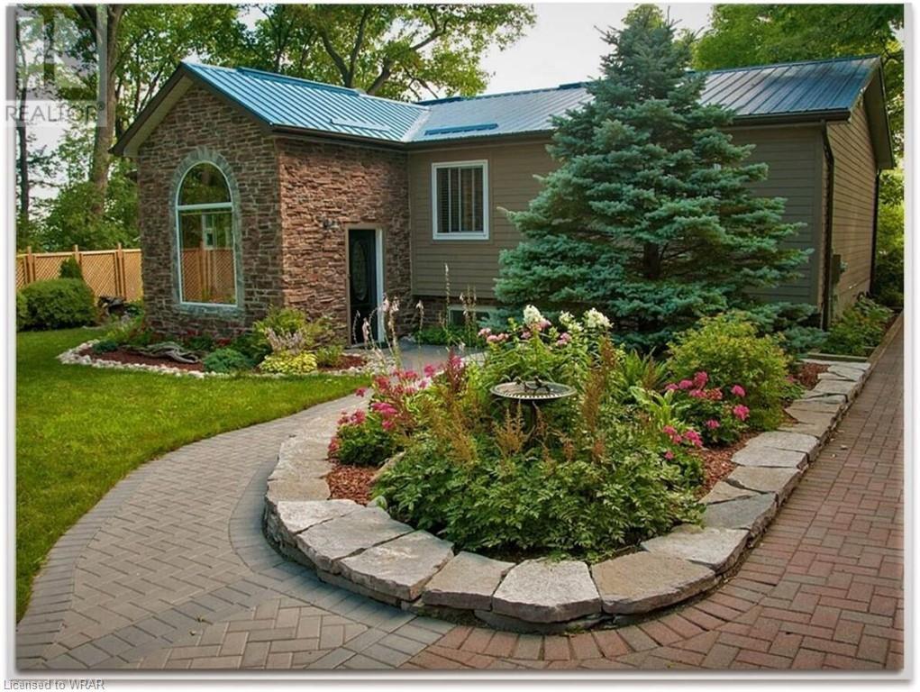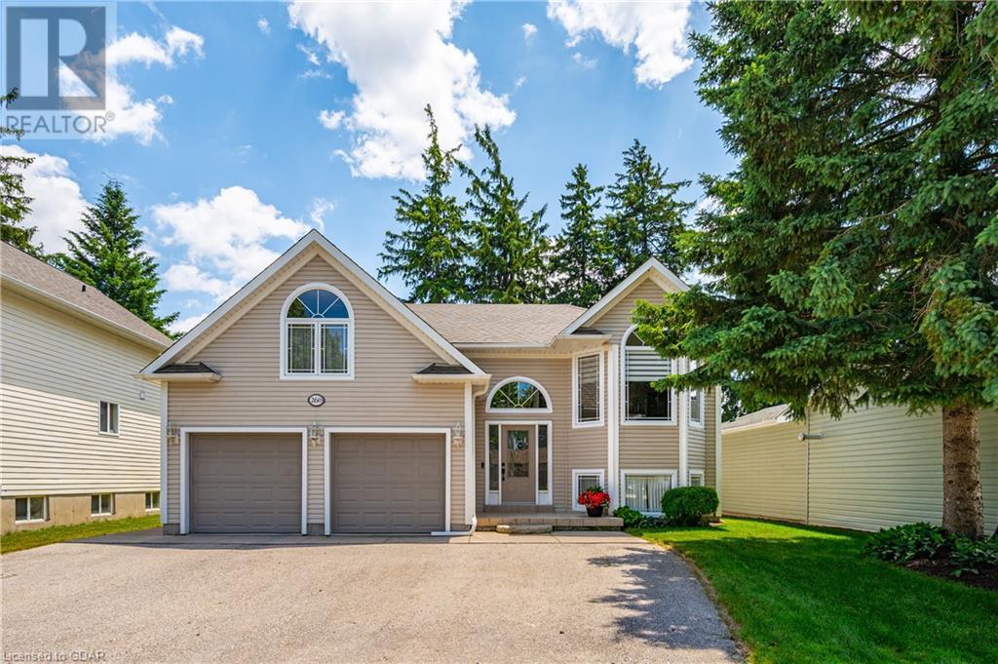26 Templewood Drive
Kitchener, Ontario
Experience the comfort of this 2-storey home nestled in a vibrant neighborhood, this home is surrounded by a host of local amenities. Offering 3 bedrooms and 3 baths, perfectly positioned backing onto open space with a single car garage. The open-concept main floor is bathed in natural light and features a large living room adjacent to a kitchen with a peninsula, flowing into the dining area with a massive window overlooking the spacious yard. Conveniently, the main floor also includes a laundry area and a 2-piece bath. The second floor comprises a primary bedroom with a double closet and a full 4-piece bath, along with two additional spacious bedrooms and another 4-piece bath. The lower level, characterized by a high ceiling and a large window, is ready for your personal customization. Enjoy close proximity to parks, schools, and shopping centers, making daily errands and activities a breeze. With convenient access to public transit and major highways, commuting is effortless. The friendly community atmosphere and well-maintained surroundings make this an ideal location for families and professionals alike. (id:59646)
15 Wiltshire Place
Guelph, Ontario
Imagine a fave brew winding down on your composite deck, bbqing, lg maples & pines, enjoying the private view. Imagine children playing on the trampoline in the pool sized yard, & taking your harvested Bartlett pears to market for a profit, 4-7 bushels worth/ yr, from one tree in your yard. Raised garden veg plots, lg custom built shed with power. Imagine a custom 4-season sunroom so big you can set up your foosball table & still have loads of space for lounging, w/new power window shades ('23) & mini split pump ('23) for add’l heat & cool. Imagine a hot soak in the 5-pc ensuite tub w/heated floors, suite-like primary bedrm lg enough for a king bed & several pieces of your furniture. Imagine cooking in your custom kitchen w/ quartz counters & wood tongue & groove cabinets including a pullout pantry system, & a 2nd pantry located below in the lg cold storage for your pear preserves, canned goods…a chef’s dream. Picture family dinners in the lg dining rm, creating memories w/ those you love. Imagine walking the kids to school, West end Rec Centre, Zehrs, DQ, parks w/ trails in under 10 minutes. Costco is a 5-min drive for your larger shopping trips. Can you see a lower level workshop for the handy person in your household, + a 4th bedroom / playroom & an additional family room with pull down queen bed for guests? 2 additional bedrooms up for the kids plus a 2nd full bath & a 2-pc down w/ laundry off the oversized garage w/ heat. Imagine work life balance w/25 min to KW & 60 min to TO. Fully renovated, one of the lgest homes in the west end, unique one-of-a-kind sunrm & 3600 sq feet of beautifully finished space. Upgrades: undermount lighting in kitchen, pot lights in lower & main level, composite work-free deck, new AC '23, new water softener '23, new washer/ dryer '24, newer fence, newer roof, newer front & side entry doors, newer skylights in kitchen/sunroom. This house is turnkey and ready for you & yours to move in. Just imagine & schedule your viewing today. (id:59646)
241 Concession 1 Road
Port Rowan, Ontario
This 1 acre country property is move in ready and waiting for you! This landscaped yard is the nature enthusiast’s paradise including an arbor, several gardens and fruit trees including plum, peach, apple, apricot, elder berries, strawberries, goose berries and more. The outside storage shed provides ample storage spaces for lawn mower and gardening equipment. The house has a wraparound porch with a gazebo with a custom-made netting. On the inside you’ll find an immaculate living room with a fully WETT certified fireplace with many windows bringing in natural light. It has a large, beautiful kitchen and dining room. Sleeping space we have 5 large bedrooms with some of them providing a large walk-in closet. This home has 2.5 bath, one of which is an en-suite to the primary bedroom. The basement is partially finished with a large rec room, ample storage space, a cold cellar, two bedrooms and a utility room. GPS address is 241 Concession A Road, Port Rowan ON, N0E 1M0. (id:59646)
38812 Vienna Street
Varna, Ontario
UNIQUE Builder's Home with Rentable self-contained basement. Imagine living in a new, custom-built home barely three years old. Enjoy the cathedral ceilings, laminate counter tops, high efficiency stainless steel appliances, LED lights w/ dimmers on every switch, 1/2 inch thrick rubber flooring that is pet and scratch-proof, oversize windows that open (except 2) low W Aargon windows with R20 insulation value, wireless cat 5 cable internet, ventilation system, HEPA filter for the dust sensitive person, top of the line CO & CO2 detectors, H&H shower in primary bedroom w/ foot rinsing faucet. Brilliant soffit lights on the outside surround of the house, large deck. Take this builder's house and make it your own :) (id:59646)
170 Water Street N Unit# 310
Cambridge, Ontario
Discover the perfect blend of modern living and scenic beauty at Waterscape, a stunning condominium located on the banks of the Grand River in the heart of Cambridge. Nestled on Water Street N, this exceptional property offers unparalleled access to the vibrant downtown district, the picturesque and vibrant Gaslight District, and a host of local attractions including, shops, restaurants, U of W School of Architecture, walking and bike trails, Dickson Park, and the Rowing Club. You may even catch a production filmed in and around the Downtown area. This beautifully designed unit boasts 9 ft ceilings in both the main living area and bedroom, creating an airy and spacious atmosphere. The sleek, modern kitchen is equipped with 5 appliances, granite countertops, and a stylish ceramic backsplash. The living space features quality laminate flooring throughout, ensuring a sophisticated and low-maintenance lifestyle. Enjoy the convenience of in-suite laundry and step out onto your private balcony, where you can relax with a partial view of the Grand River. The Waterscape building offers a variety of premium amenities, including a welcoming main floor lounge area, a contemporary 2nd-floor lobby, a fully-equipped fitness center, and a stunning rooftop terrace complete with barbeques and panoramic views. The top-level lounge and party room are perfect for entertaining guests or enjoying a quiet evening in. This unit includes an underground parking space and a secure locker for additional storage, providing both convenience and peace of mind. Don’t miss your chance to experience riverside living at its finest in the heart of Cambridge! (id:59646)
26 Sinclair Street
Guelph, Ontario
Welcome to your dream home in the heart of Guelph's sought-after south end! This stunning 4-bedroom, 3- bathroom bungaloft has been meticulously renovated to perfection, offering a harmonious blend of modern elegance and cozy comfort. Step inside to discover a bright and airy interior adorned with sleek white cabinetry and countertops in the recently renovated kitchen, complemented by all-new stainless steel appliances. The open-concept design flows seamlessly into the dining room and living area, boasting breathtaking cathedral ceilings that create a sense of grandeur and space. The main floor features two generously sized bedrooms, steps away from a full bathroom, making it convenient for guests or family members. You'll also find the laundry room, featuring brand new washer and dryer, adding to the convenience and comfort of this home. Upstairs, a versatile loft space serves as the fourth bedroom, offering privacy and flexibility. Adjacent to this bedroom is another bathroom, providing added convenience and comfort. Descend to the fully finished basement, where another bedroom, bathroom, and convenient wet bar await. This space offers endless possibilities as an in-law suite, gym, entertainment haven or even extra office space! Step outside to relax and unwind on the newly constructed deck and fully fenced backyard, offering privacy and security for your enjoyment. Rest assured, with a recently redone roof and impeccable maintenance, this home is as worry-free as it is beautiful. Located in a vibrant and amenity-rich neighborhood, you'll enjoy easy access to grocery stores, gyms, coffee shops, parks, schools and more. Plus, commuters will appreciate the proximity to the 401 for seamless travel. Don't miss your chance to experience luxury living at its finest in this immaculate Guelph gem. Schedule your viewing today and make this dream home yours before it's gone! (id:59646)
00 Third Line
Acton, Ontario
Stunning 1.03 Acre buildding lot is truly a gem. Located on a peaceful rural road, this stunning blank canvas is full of possibilities for your masterpiece. If you have the dream and the means, now is the time to start building. Perfectly suited for a walk-out basement, the dry lot offers the ideal topography, providing plenty of natural light for an in-law or secondary suite. The property backs onto farmland and forest, ensuring a serene and picturesque backdrop for your home now and for many years in the future. Enjoy the tranquility of country living while being close to town services, shopping, churches, and commuter routes. Everything you need is just a short drive away. Located outside of GRCA boundaries, you can easily apply for a building permit and begin construction without additional hurdles. Take advantage of the OFA credits currently being applied, which can help reduce property taxes until you are ready to build your dream home. This is more than just a piece of land; it is a canvas for your dreams. Seize this rare opportunity to own a piece of the countryside and start building your dream home today. Contact your Realtor to learn more and take the first step towards making your vision a reality. This property is currently being farmed, so we ask that you be mindful of the Farmer's Crops if you wanted to walk this stunning property. Survey on files. Zero conservation building hurdles. Farmer has the right to harvest crop. (id:59646)
605 Conners Dr Drive
Listowel, Ontario
OVERSIZED LOT, IN-LAW SUITE POTENTIAL & PRIVACY! Welcome to 605 Conners Drive in Listowel. This two-storey home has an impressive curb appeal, adorned with upgraded exterior lighting and situated on an oversized lot. If you enjoy your privacy this home is ideal as there is only one neighbor abutting the home. Upon entering, prepare to be amazed by the multitude of upgrades, including smart lights that can be conveniently controlled from your phone. You'll find an abundance of potlights and elegant engineered hardwood flooring throughout the home. The main floor features an expansive open concept living area, seamlessly flowing from the kitchen to the living room, all of which overlook the picturesque backyard. Step into the kitchen which is complete with a large walk-in pantry, a striking backsplash, seating at the island, and high-end appliances, ensuring both functionality and style. The fully finished basement is equipped with a full bathroom, two bedrooms, and a walk-up to the garage. There's also potential to add a kitchen, making it ideal for a full in-law suite or an additional living space. Upstairs, the second level boasts four spacious bedrooms and two full bathrooms. The master bedroom is a luxurious retreat, with ample space for an additional seating area and a grand ensuite featuring a glass shower, tub, and double sinks. Contact your agent today to book a showing! (id:59646)
4.5 Elgin St W
Norwich, Ontario
Home Sweet Home! Experience the perfect blend of comfort, style, and location at 4.5 Elgin Street West! This executive-style townhome is nestled in a new development in the beautiful town of Norwich, less than 20 minutes from Woodstock and just 30 minutes to London, Paris/Brantford. Its combination of simplicity and elegance will charm young professionals, small families and downsizers alike. As you enter, 9-foot ceilings create an airy atmosphere and the foyer is spacious enough to hold you, the kids, groceries and the dog! It also has inside access to the garage. Just off the front entrance is a versatile bedroom that can easily be purposed as a chic office or a cozy nursery. You’ll appreciate the craftsmanship of engineered hardwood flooring, quartz countertops and custom cabinetry throughout. The layout flows seamlessly into the main floor primary bedroom, which features large windows, a 4-piece ensuite, and spacious his-and-hers closets. The laundry room, equipped with built-in cupboards, is situated off the primary providing an easy transition back to the main foyer. The kitchen features a well-appointed island that serves as a dining and entertainment area; there’s even space for a table between the island and adjoining living room. The room is bathed in abundant natural light, and ideal for socializing or unwinding. Step out to a private deck with room for seating and a BBQ—I’m seeing a future gazebo, twinkly lights and summer nights spent with family and friends! The basement includes a rough-in for a secondary bathroom and potential for additional living space and endless possibilities for customization. This home's location is ideal for those who value accessibility as it’s less than 20 minutes from the TOYOTA plant in Woodstock and of course, Norwich's finest parks, schools and amenities are all within easy reach, such as Shoppers, Tim’s, Shell, Dillon Park, Harold Bishop Park, and Emily Stowe Public School, making everyday life convenient and enjoyable. (id:59646)
1942 Highway 59
Walsingham, Ontario
Introducing a stunning 2-year-old property for sale, featuring 4 bedrooms and 3 bathrooms spread across 3314 sq ft of luxurious living space. The kitchen is completed with granite countertops, a large island with a stove top, a pantry, ample storage and a hidden microwave shelf blending in with the rest of the cupboards. The dining area patio doors lead you to a beautiful back porch with ranch-style beams and overhead patio fans, perfect for enjoying serene tree views with your morning coffee. The living area has a gas fireplace allowing for warm cozy nights. In the primary bedroom you will find an ensuite bathroom, walk-in closet, and another set of patio doors opening to the back porch. The basement allows for a granny suite with the walk up leading to the garage, with the large rec room, full bath and 2 bedrooms, this can be easily done. Not to be outdone, the property includes a heated shop where the asphalt driveway leads you to a concrete pad sitting in front of the oversized shop door. The shop also features a 3-piece bathroom and a covered patio where you can BBQ and entertain. Enjoy the elegance of stamp concrete sidewalks and patios finishing off the outside of the home. With plenty of living space on the inside and outside, this home does not disappoint. (id:59646)
254 Gosling Gardens Gardens Unit# 26
Guelph, Ontario
Great location in the south end of Guelph. Over 2750 square feet spotless and luxury living at its finest in this townhouse with 3 bedrooms and 3.5 baths available for rent at $5,000/month (ALL INCLUSIVE). The open concept main floor has a spacious kitchen with an impressive island, perfect for both cooking and entertaining. The spacious dining area has leads to the covered deck allows you to enjoy your backyard rain or shine. Upstairs are 3 bedrooms, all hardwood flooring. The primary bedroom has two large walk-in-closets with a huge bathroom equipped with an open walk-in shower and double sink vanity. There are two generously sized bedrooms on the same floor sharing with a 4 piece main bathroom with an oversized vanity and tiled shower/tub. The Laundry area is also located on the top level for your convenience. The finished walkout basement is great for a gym and recreation Room with a beautiful full bathroom. Outside you will find a well landscaped yard and a large concrete patio great for relaxing. Parking for 4 cars in total (2 garage + 2 on driveway). Central Air conditioning included.This home has an easy access to the 401 and all of the amenities you could ask for. AAA Tenant to sign a 12 month lease with first and last month's rent required. (id:59646)
669 Star Flower Avenue
Waterloo, Ontario
Impeccably maintained and thoughtfully updated, this single-family home in Columbia Forest located at 669 Star Flower Ave, offers over 2000sqft of living space. It has undergone several updates that have brought it to its current pristine condition. The main floor is bright and inviting, the living room that flows seamlessly into the kitchen and dining area. The kitchen is adorned with Quartz countertops and an elegant backsplash, creating a stylish and functional space. The living room opens onto a deck, perfect for entertaining, where you can enjoy the fully fenced backyard and gardens. Upstairs features three good sized bedrooms and a main bathroom. The fully finished basement offers a spacious recreation room with pot lighting and laminate flooring, as well as a second 2pc bathroom, providing an excellent space for relaxation. The driveway could park up to 2 cars. This neighborhood surrounded by lush green spaces, with a network of walking trails and parks just steps away. It’s well-served by public transportation and is conveniently close to Laurelwood Common shopping center, excellent schools at all levels, and just a short drive from the University of Waterloo. Don’t miss out on this beautiful home! (id:59646)
97 Everglade Crescent
Kitchener, Ontario
Welcome home to this beautiful 3+1 bedroom, two-storey detached home, conveniently located near the expressway & the 401. This home is situated on a large, pool-sized fenced lot & comes with a double car garage & parking for three cars on the newer concrete driveway and front step, completed in 2019. With over 2,000 square feet of living space, this is the perfect home for a growing family. Upon entering, you're welcomed by an inviting ambiance created by the spacious layout. This home is carpet-free, featuring a mix of hardwood, ceramic & laminate flooring. The kitchen boasts ample cupboard space & a newer stainless steel fridge (2023). The kitchen also comes with a Jenn-Air cooktop and marble backsplash. Enjoy your meals overlooking the large backyard. The soaring two-storey family room with a gas fireplace is perfect for gatherings with family & friends. The main floor includes the convenience of a laundry room & a 2-piece bathroom. A carpet-free staircase leads to the second floor, where you'll find three spacious bedrooms. The primary bedroom includes a walk-in closet & a 4-piece ensuite bathroom with a separate shower & a newer bathtub installed in 2020. The secondary bedrooms are good sized & share a 4-piece bathroom. The finished lower level offers a large rec room, perfect for family games or movie nights. The lower level also includes an additional bedroom or office & a 3-piece bathroom. A workshop area & cold cellar complete the lower level. The large fenced backyard is perfect for kids to play, & the backyard gazebo is great for get-togethers with family and friends or to just relax. Additional features of this home include central air conditioning, central vac, and a water softener. The dryer and newer washer (2023) are also included. Roof shingles were replaced in 2019. Located in a AAA location, this home is close to the expressway, Sunrise Centre, Walmart, many other stores & coffee shops. (id:59646)
7680 Eighth Line
Guelph, Ontario
BEAUTIFUL COUNTRY BRICK BUNGALOW ON A SPACIOUS LOT WITH SPECTACULAR VIEW FOR THAT EXTENDED FAMILY OR ENTERTAINING GUESTS. FEATURES 3 BEDROOMS UP, SPACIOUS KITCHEN WITH EATING AREA FOR LARGE GATHERINGS . FULLY FINISHED BASEMENT WITH 2 BEDROOMS, 4PC BATHROOM AND RECREATION ROOM, SEPARATE BASEMENT WALKUP TO GARAGE. MANY UPDATES. MUST BE SEEN TO APPRECIATE ! (id:59646)
2399 Kingsway Drive Unit# 7a
Kitchener, Ontario
1800 sq ft in a prime location with Com-2 zoning! High visibility with ample parking, and an average daily traffic count of 12,633. Public transit stops right at the site. Close to expressway, Fairview Park Mall, 401 access and many other restaurants and shops. Permitted uses, but not limited to: Retail (grocery/convenience), Medical, Veterinary/Pet Service, Daycare, Pawn Shop, Restaurant, Place of Worship, Funeral Home, R&D. (id:59646)
333 Prinyers Cove
Picton, Ontario
For more info on this property, please click the Brochure button below. Lake living at its finest! One of the most distinct and unique communities inside Prince Edward County. 100' of lake frontage on Prinyer’s Cove - well known as a safe haven for boaters. Watch sailboats and motorboats enter the cove from the living room, spacious house deck, back lawn deck, or from the 46' protected deck at the waters edge. Moor your own boat in front of the property, on the included deep water mooring or at the marina within the cove. Cantilever dock system, custom yardarm on deck, a boat lift for light aluminum boat or dingy and electrical power. Charming bungalow with stone facing, cement siding and steel roof. ½ acre lot with mature trees, landscaped gardens and abundant wildlife makes for a very private setting. Separate garage with side porch & separate entry door into a generously sized heated room. Perfect for artist studio or workshop! Modern eat-in kitchen with marble floor tiles, oak ceiling, custom ash cabinet door upgrades, and abundant storage. Large window overlooks the treed yard. Living area /great room has exceptional water views, stone-clad, wood burning fireplace flanked by custom built oak cabinets. Sliding doors take you onto a glass-railed deck where you can spend hours relaxing, entertaining or watching watercraft. Main floor bathroom has oak cupboards and is decorated with cedar panelling on ceiling and walls. Two main floor bedrooms have large windows and the third room is currently used as a snug/den with pickled-pine paneling on ceiling and walls. California wooden shudders and custom built-in shelving unit replaces the closet. Basement has eight-foot ceilings with a family room. 3 Workrooms which could easily be converted to additional living area or bedrooms. Utility room/ Washroom and walkout to backyard. Complete whole-house water treatment/filtration system. (id:59646)
108 Garment Street Unit# 1601
Kitchener, Ontario
Experience urban luxury at Garment Street Tower 3, located in the vibrant heart of Kitchener. Discover this meticulously crafted 1-bedroom suite on the 16th Floor, where luxury and convenience converge, offering a range of upgrades. This modern living space spans 549 square feet indoors, complemented by an additional 50 square feet outdoors on your private balcony. Bathed in natural light, the suite harmoniously blends indoor comfort with outdoor charm. The upgraded kitchen is a culinary masterpiece, featuring top-of-the-line stainless steel appliances, pristine countertops, and ample storage, designed to inspire your inner chef. Step outside, and you’ll find yourself just steps away from a wealth of shopping, dining, and entertainment options, as well as convenient transportation links and the upcoming Transit Hub, ensuring seamless commuting and connectivity. As a resident of Garment Street Tower 3, you'll enjoy access to an exceptional array of amenities, including a fully equipped fitness center, a serene yoga space, an elegant party room, and a rooftop terrace featuring a sports court and seasonal pool—a true urban oasis. Elevate your lifestyle—schedule a viewing today and experience the unparalleled luxury that awaits at Garment Street Tower 3. This is more than just a residence; it’s a sanctuary where urban sophistication meets unmatched comfort and convenience. (id:59646)
3590 Kaneff Crescent Unit# 1203
Mississauga, Ontario
Welcome to this comfortable 3-bedroom condominium apartment, perfectly situated in a wonderful area of Mississauga. This home offers spacious living with access to an array of incredible amenities, including a party room, billiards room, ping pong room, gym, tennis courts, children’s toy room, and an indoor swimming pool. Conveniently located near great shopping, restaurants, and more, this property is ideal for those seeking both comfort and convenience in a vibrant community. Don't miss your chance to enjoy all that this fantastic location has to offer! (id:59646)
83 Breadalbane Street
Hamilton, Ontario
LOCATION, LOCATION! WELCOME TO 83 BREADALBANE, IN THE FABULOUS NEIGHBOURHOOD OF STRATHCONA, HAMILTON. THIS ADORABLE YET SPACIOUS HOME HAS A QUAINT MAGICAL FEEL FROM THE MOMENT YOU WALK ONTO THE PROPERTY, SURROUNDED BY TREES AND GREENERY. THROUGH THE FRONT DOOR YOU'RE GREETED WITH A LARGE, BRIGHT FRONT LIVING ROOM WITH TWO FRONT FACING WINDOWS. THIS HOME OFFERS CARPET FREE FLOORING THROUGHOUT AND A MAIN FLOOR BONUS BEDROOM OR DEN, A CHARMING KITCHEN WITH STONE AND WOOD THROUGHOUT AND OPEN DOORWAY AND WINDOW TO A SUN-FILLED RECREATION ROOM AT THE BACK OF THE HOME. FEATURING AN OVERSIZED WINDOW OVER LOOKING THE ENCHANTED BACKYARD, A LARGE SKYLIGHT THAT RADIATES NATUAL LIGHT THROUGHOUT AND BACKDOOR ACCESS TO THE NEWLY BUILD DECK. TWO LARGE BEDROOMS ON THE SECOND FLOOR ALONG WITH A 4- PEICE BATH. THE LOWER LEVEL OFFERS A LARGE SPACE FOR A SECOND RECREATION ROOM OR 4TH BEDROOM, IN-SUITE LAUNDRY, WORKSHOP WITH BUILT-IN SHELVING AND WORKBENCH, A BONUS WALK-OUT DOOR TO THE BACK YARD AND THE HOME HAS BEEN FRESHLY PAINTED THROUGHOUT. CLOSE TO SHOPPING, PARKS, HIGHWAY, TRANSIT AND TRENDY LOCK STREET! APPROX OVER 1,100SQFT OF LIVING SPACE. (id:59646)
260 Forfar Street E
Fergus, Ontario
Welcome to 260 Forfar St East, Fergus! This stunning raised bungalow, crafted and owned by a highly reputable local contractor, offers a perfect blend of quality and style. The main floor features an open-concept layout with soaring 9' ceilings, creating a spacious and airy atmosphere. A few steps lead up to a versatile office/family room, ideal for work or relaxation. With 3 bedrooms and 2 full bathrooms, this home provides ample space for family living. The bright and spacious lower level is designed for entertainment and comfort, boasting a large rec room with a cozy gas fireplace. The wet bar area includes a mini fridge, convection oven/microwave, and a rough-in for a full stove, making it perfect for hosting gatherings. Additional features include a 1+ car garage and a private deck adorned with gorgeous climbing hydrangea, offering a serene outdoor retreat. Don't miss the opportunity to own this exceptional home. (id:59646)
23 Stumpf Street Unit# 206
Elora, Ontario
Welcome to the beautiful Elora Heights condominium in the spectacular village of Elora. A short walk to historic downtown and all of its shops, cafes and restaurants as well as the world-famous Elora Mill. Enter through the front door of this unit to find a very spacious, open layout. The first room you come to is a very cozy den space that could be used for all kinds of things, even a second bedroom. A few more steps and you will be hit by the natural light flooding in to the unit. The kitchen is open to the living area and boasts loads of cabinet and counter space. Very spacious living and dining area lead out to a generous sized balcony…a perfect spot for that morning coffee or evening cocktail. Back inside, the primary suite is epic. Oversized room with large walk-in closet. The primary bathroom is again very spacious with amazing glass shower. A handy oversized storage/pantry room, laundry, and a second full bathroom complete this great unit. Two indoor parking spots is another extra bonus that is included. Don’t wait, come see for yourself what this unit at the beautiful Elora Heights has to offer you. Book your personal viewing today! (id:59646)
5995 Deborah Glaister Line
Wellesley, Ontario
Embrace character & charm on this beautiful 1/2 acre property situated along the country roads of Kingwood/Wellesley Township. Original home dates back to the 1900's and has been updated to create a warm and cozy rustic feel as soon as you enter. Large eat-in kitchen with loads of cupboards, counters, small breakfast island and large pantry for you to enjoy while entertaining guests. Primary bedroom is located just off the kitchen area and enjoys the warmth of knotty pine paneling and sliders from this private room lead to deck overlooking your large lot and 32' x 40' workshop. Main floor laundry and family 4pc bath are located on the main level as well as the inviting living room layout with offer windows welcoming tons of natural light to flow in from the South Western exposure. Upper level hosts two more bedrooms, great for the kids and/or overnight guests. Create the space you've always dreamed about as the single garage has been turned into half storage and the other half into an amazing art/music/craft/den area. The backyard is the perfect space for those looking for just the right amount of land. Plant a garden, host a BBQ with a glorious bon fire, or follow the path to the workshop for those who like to tinker and build at your leisure. Shop is half heated and insulated, offering two large garage doors! Current owner uses the shop for small engine repair. Two driveways offer up to 8+ cars to park. Rolling country property surrounds you along with friendly neighbors nearby! Step away from the hustle and bustle of the city as this property is approximately 25 minutes from the City limits. (id:59646)
18 Roehampton Court
Kitchener, Ontario
Welcome to 18 Roehampton Court, your dream home in the highly sought-after Idlewood-Lackner area of Kitchener East. This executive and stately two-story brick home is nestled on a quiet court and boasts over 2,800 square feet of finished living space. From the moment you arrive, the meticulously maintained and beautifully landscaped yard will captivate you. Inside, you'll find large, bright principal rooms and an incredibly cared for home. The main floor features a large and formal living room, formal dining room, cozy family room with a gas fireplace, and a solid oak eat-in kitchen with appliances and a garden door leading to a large entertaining deck. You will enjoy the convenience of a main floor laundry room with garage access. The upper level includes 3 spacious bedrooms and large main 4pc bathroom. The primary bedroom boasts an ensuite and spacious walk-in closet. The lower level consists of a large recreation room with butler bar, private office space, 3pc bathroom and ample storage. This home combines elegance, comfort, and functionality. The gorgeous yard is surrounded by many perennials and mature trees and offers the perfect setting for relaxation and gatherings. Enjoy the privacy of no left side neighbours and back yard privacy. Close to scenic trails, excellent schools, and essential amenities, don't miss the opportunity to own this beautiful property. (id:59646)
254 Bradshaw Drive
Stratford, Ontario
Prepare to be impressed by this stunning 3-bedroom, 3-bathroom home, offering a generous 2,050 SQFT of thoughtfully designed living space. This beautiful residence is not only spacious but also bathed in natural light, creating a warm and inviting atmosphere throughout. Whether you enter through the front door or the garage, you'll be greeted by a welcoming landing area perfect for all your essentials. The front foyer provides ample room, complete with a large closet and a conveniently located 2-piece main floor bathroom. For added convenience, the mudroom off the garage also features a sizable closet. From here, you can seamlessly transition into the main living area or the unfinished basement below. With roughed-in plumbing, two large egress windows, and soaring ceilings, the basement offers incredible potential for an in-law suite. The open-concept main floor is perfect for both entertaining and everyday living, featuring a spacious living room and dining area centered around a well-appointed kitchen with an island. If you work from home, the second floor presents an ideal space for a home office or a versatile family room, which could easily be converted into a fourth bedroom if needed. The primary bedroom is a true retreat, complete with a massive walk-in closet and a luxurious ensuite boasting a stand-up shower, a soaking tub, and two windows that flood the space with light. Laundry is a breeze with a dedicated room conveniently located on the second floor. As an added bonus, this incredible home backs onto serene greenspace, providing a peaceful and private backyard setting. Don't miss the opportunity to make this exceptional property yours—contact your Realtor to schedule a viewing today! (id:59646)




