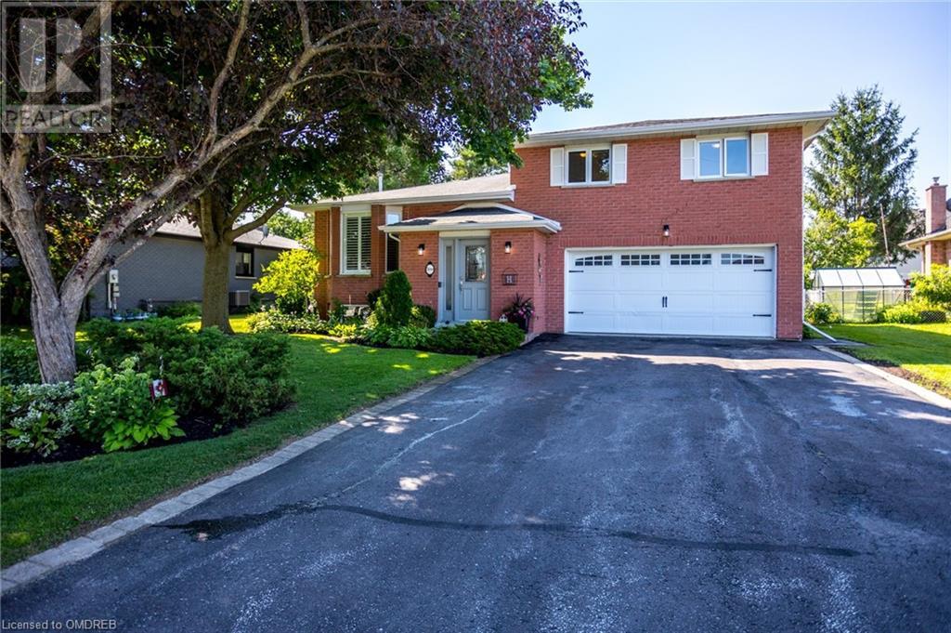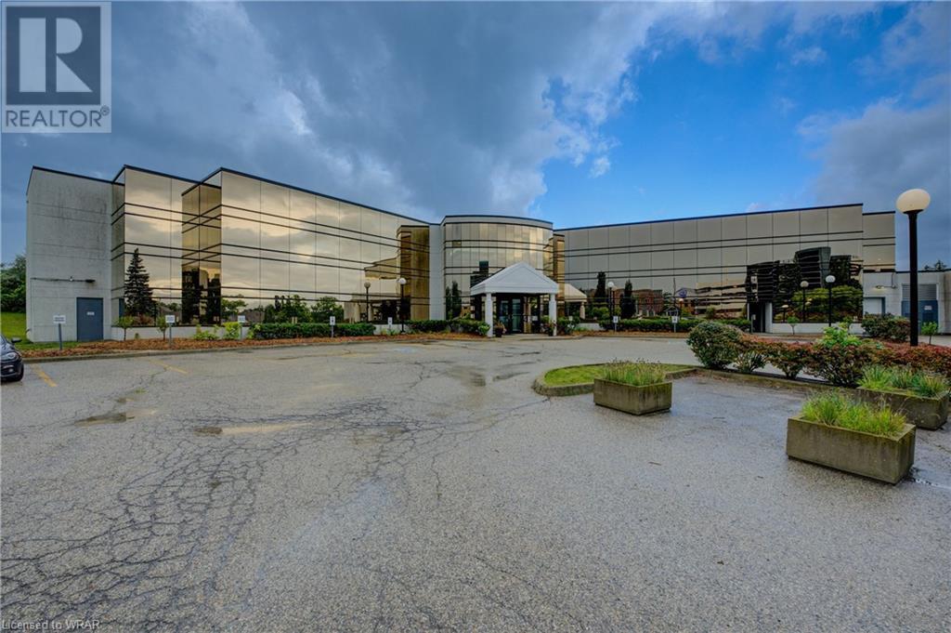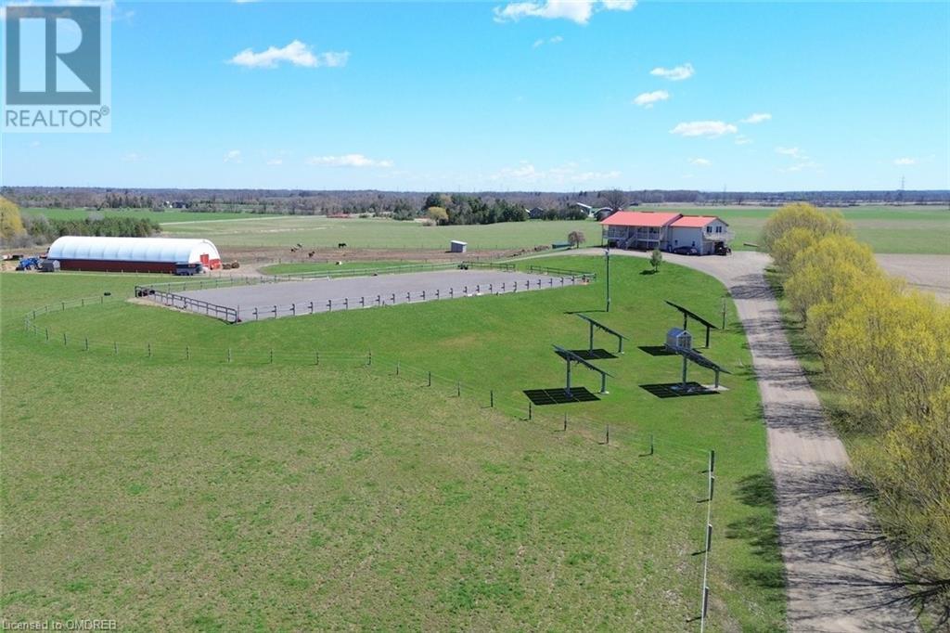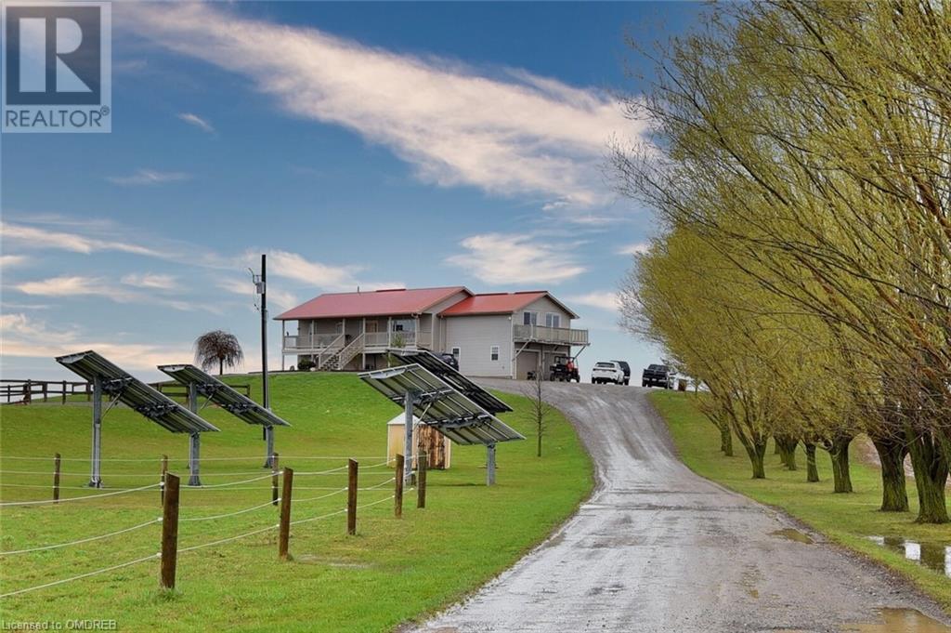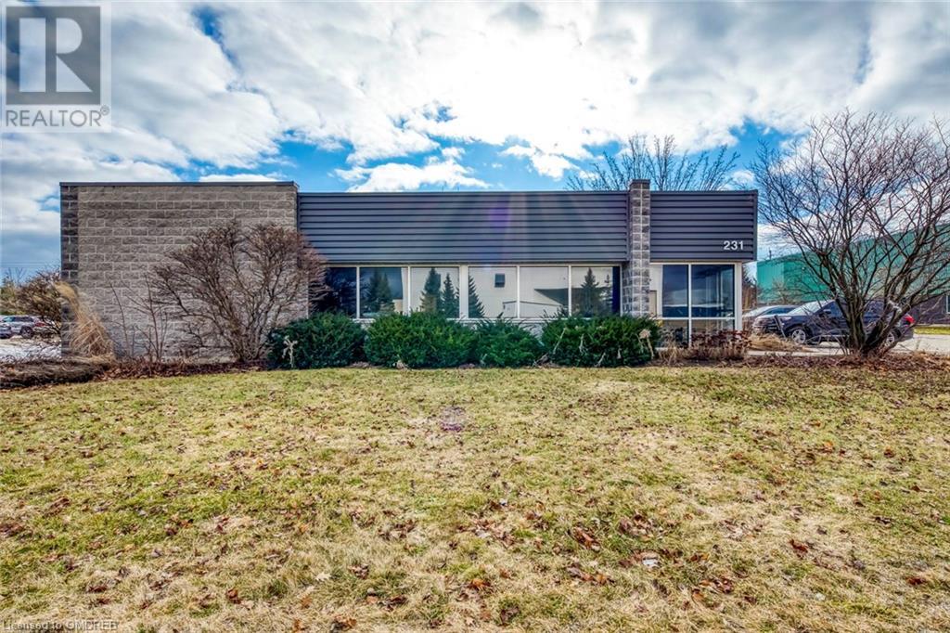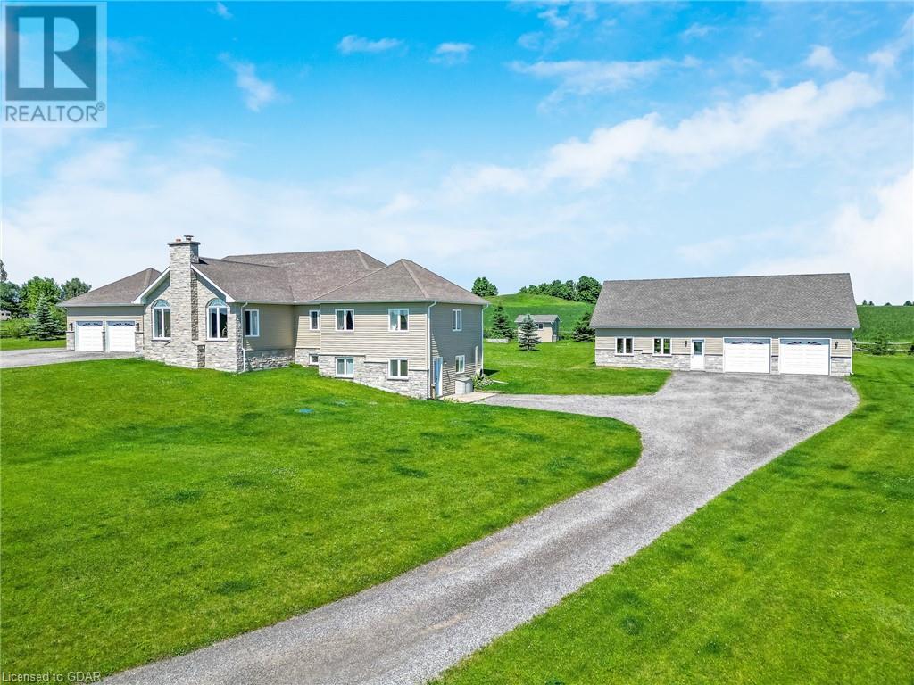9 Hughes Court
Kawartha Lakes, Ontario
Discover your dream home on peaceful Hughes Court! This stunning 3-bedroom, 2.5-bath side-split seamlessly blends modern luxury with home comfort. The expansive open-concept design features a renovated kitchen with endless cabinetry, an island with bar seating, and a bright, airy dining and living area perfect for hosting. Downstairs, enjoy a cozy family room and a wet bar ready for your next gathering. A real highlight is the spa room, complete with a hot tub, moisture-resistant drywall, and sliding glass doors leading to your true backyard oasis. The outdoor space includes a sparkling pool, gazebo with plenty of room for seating, and lush landscaping—ideal for both summer parties and Sunday afternoon relaxation. On the upper floor, the primary bedroom features a large walk-in closet, and a convenient 3-piece on-suite. Two additional bedrooms with double door closets offer flexibility for family, or a home office. Situated on a highly desirable court in the south end of Lindsay, the location can’t be beat. Walk to Manorview park in under 5 minutes to enjoy the updated playground, sports field or outdoor skating rink. Looking for more? Drive to the Lindsay Recreation Complex and Community Centre in under 5 minutes.Nearby schools include St Dominic’s Catholic Elementary School, Leslie Frost Public School and St. Thomas Aquinas Secondary School. This home offers a perfect blend of sophistication and tranquility. Don’t miss your chance to own this exceptional property. Schedule a showing today and step into luxury! (id:59646)
575 Riverbend Drive Unit# 1a
Kitchener, Ontario
Daycare, sales center, restaurant, fitness center, yoga studio, printing or publishing establishment, general office users, professional office user. High profile and attractive office building in the Riverbend office node. This space can be demised in the following sizes, 10,000 sq. ft. upstairs , 10,000 sq. ft. main level, 5,000 sq. ft. upstairs, and 5,000 sq. ft. main level. The space can all be combined to accommodate a larger tenant. All utilities are included in the additional rent. Backing onto highway 85 expressway for great visibility and easy access to anywhere in the tri-city and also minutes to highway 7 to reach Guelph. This attractive gleaming-glass building provides an open floor plan and abundance of natural light. Easy access for employees to be close to restaurants and coffee amenities. Ample onsite parking and an elevator in the building. Scenic views are sure to impress anyone who chooses to make this their future work space. Available immediately. (id:59646)
202 Dundas Avenue
Kitchener, Ontario
Welcome to this great income property at 202 Dundas Ave. This duplex is carpet-free and move-in-ready. The main floor unit has 2 bedrooms, a 4pc bathroom, a spacious kitchen, and a living room. The second unit has a bedroom, a living room, a 3 pc bathroom, and a kitchen. The basement comes with a living room with a fireplace, a bedroom and a bathroom. The laundry is coin-operated and shared amongst the units. Three of the units are currently tenanted. There is plenty of parking and backyard space. The house is conveniently located and minutes from the LRT and Downtown Kitchener. The main unit tenant pays $2,200.The upper unit tenant pays $1,900 and the basement unit pays $1,600. The tenants are month-to-month and the landlord pays utilities. Book your private showing today! (id:59646)
202 Dundas Avenue
Kitchener, Ontario
Welcome to this great income property at 202 Dundas Ave. This duplex is carpet-free and move-in-ready. The main floor unit has 2 bedrooms, a 4pc bathroom, a spacious kitchen, and a living room. The second unit has a bedroom, a living room, a 3 pc bathroom, and a kitchen. The basement comes with a living room with a fireplace, a bedroom and a bathroom. The laundry is coin-operated and shared amongst the units. Three of the units are currently tenanted. There is plenty of parking and backyard space. The house is conveniently located and minutes from the LRT and Downtown Kitchener. The main unit tenant pays $2,200. The upper unit tenant pays $1,900 and the basement unit pays $1,600. The tenants are month-to-month and the landlord pays utilities. Book your private showing today! (id:59646)
174 Painter Road
Onondaga, Ontario
Welcome to your own private equestrian paradise situated on 31.6 acres of picturesque countryside. This stunning property offers a rare opportunity to live amidst natural beauty while enjoying the convenience of modern amenities. The heart of the property is a spacious 4-bedroom residence, perfect for a family or those who love to entertain. The home boasts large living area, providing a perfect blend of comfort and style and two bedrooms on the main floor. The home has a recently renovated lower level with high ceilings, two bedrooms, kitchen, laundry and another 4 pc bath that would be perfect for a multigenerational living arrangement. Added bonus there is also extra income generated monthly by the 4 solar arrays. For the horse enthusiast, this property is a dream come true. The farm features a well equipped barn with electricity, water, 2 stalls, and a 12x12 heated tack room. There are 5 paddocks and 22 acres of fenced pasture. There is also a outdoor riding arena , ensuring that both you and your horses have everything you need. You will also find a variety of amenities designed to enhance your lifestyle. Whether you're relaxing on the front porch looking over the arena, enjoying a meal on the large elevated back deck overlooking the beautiful country side, with all the room to roam there's something for everyone to enjoy. Located in Brant County, this property offers the perfect combination of privacy and convenience. You'll feel like you're a world away from the hustle and bustle, yet you're just minutes from Ancaster, Brantford, and the 403. If you've been dreaming of owning your own equestrian paradise, now is your chance. Schedule a showing today and experience the beauty and tranquility of this remarkable property for yourself. (id:59646)
174 Painter Road
Onondaga, Ontario
Welcome to your own private equestrian paradise situated on 31.6 acres of picturesque countryside. This stunning property offers a rare opportunity to live amidst natural beauty while enjoying the convenience of modern amenities. The heart of the property is a spacious 4-bedroom residence, perfect for a family or those who love to entertain. The home boasts large living area, providing a perfect blend of comfort and style and two bedrooms on the main floor. The home has a recently renovated lower level with high ceilings, two bedrooms, kitchen, laundry and another 4 pc bath that would be perfect for a multigenerational living arrangement. Added bonus there is also extra income generated monthly by the 4 solar arrays. For the horse enthusiast, this property is a dream come true. The farm features a well equipped barn with electricity, water, 2 stalls, and a 12x12 heated tack room. There are 5 paddocks and 22 acres of fenced pasture. There is also a outdoor riding arena , ensuring that both you and your horses have everything you need. You will also find a variety of amenities designed to enhance your lifestyle. Whether you're relaxing on the front porch looking over the arena, enjoying a meal on the large elevated back deck overlooking the beautiful country side, with all the room to roam there's something for everyone to enjoy. Located in Brant County, this property offers the perfect combination of privacy and convenience. You'll feel like you're a world away from the hustle and bustle, yet you're just minutes from Ancaster, Brantford, and the 403. If you've been dreaming of owning your own equestrian paradise, now is your chance. Schedule a showing today and experience the beauty and tranquility of this remarkable property for yourself. (id:59646)
529 Victoria Road N
Guelph, Ontario
Have you been searching for a spacious rental?? This 3 bedroom townhouse is located in the north of the Guelph, close to trails and Guelph Lake. Here you will find large windows and an open concept main floor. The upper level features laundry, large primary bedroom with 4pc ensuite bathroom, 2 additional bedrooms and a main 4pc bathroom. Unfinished basement. Small yard accessible from the kitchen and parking for 2 vehicles directly behind the house. (id:59646)
231 Labrador Drive
Waterloo, Ontario
Extremely rare stand alone newer industrial building (built in 2002) in Waterloo with lots of room for expansion on over an acre of property. This building has lots of power for many industrial applications 3 phase, 600 volt, 200 amps. This one won't last long as there is extremely rare for such a great building for multiple uses to come to market with flexible E1 Zoning. A recent phase one environmental has been completed and it did not require a phase two report. Large Price Reduction Very Motivated seller. (id:59646)
67 Essex Point Drive Unit# Basement
Cambridge, Ontario
Brand new renovated 2 bedroom, 1 bathroom, kitchen, laundry room lower unit with separated walk-up entrance in a great neighbourhood in Cambridge. close to Highway 401 and Highway 24. move in ready anytime. no pets. 1 driveway parking plus street parking. 30% until ties. (id:59646)
9364 Sideroad 27
Erin, Ontario
Located in rural Erin, this 2-acre property offers a peaceful escape while being a short drive to Hillsburgh. The stunning stone and wood bungalow features main level with a gourmet kitchen, stainless steel appliances, a large island, and a pantry. The dining and living room boast a cathedral ceiling, sun-filled windows, and a beautiful fireplace. Additional access is available through a side mudroom and an interior door to the double car garage. The primary bedroom with a walk-in closet and a 5-piece ensuite bathroom. Three more bedrooms overlook the backyard. The family room and laundry room lead to an expansive deck with a built-in gazebo and stone fireplace. Set back from the road, this home provides a lush green canvas for your outdoor desires. The lower-level walkout features living space with large windows, a kitchen with stainless steel appliances, a recreation room, a bonus room, a private den, two bedrooms, a full bathroom, and a private laundry room. This space feels like a home of its own. Looking for room for all your toys and projects? The large detached double car garage has you covered with a separate workshop and upstairs loft space and accessible from a private driveway. (id:59646)
600 Stonebury Crescent
Waterloo, Ontario
Welcome to this beautifully well built Milla home in sought after Colonial Acres. Stunning curb appeal with a pool sized lot. This spacious traditional home has been kept in impeccable condition. Large front foyer that opens up to a formal dining and living room. Main floor accommodates a home office or private den. The large kitchen has an island counter, full size eat in dining and homework nook. Off of the kitchen is a sizeable family room with hardwood floors and cozy gas fireplace. The family room offers stunning views to the landscaped yard and hide away shed. Main floor laundry with entrance to double car garage and walk up feature from basement. Off of the kitchen is a covered porch, great for sunny days or enjoy a warm rainy night. The second level has four bedrooms. The primary bedroom has a walk in closet and newer renovated four piece ensuite. The main washroom has also been recently renovated with granite countertops and double sinks. The lower level has an additional bedroom or craft room, two piece washroom and another large family room with gas fireplace. Walking distance to shops, transit, trails and schools. Furnace 2023. Roof 2022. Newer windows. Back deck 2021. Aggregate drive and stamped concrete pathways. (id:59646)
80 Sarah Lane Unit# 5
Oakville, Ontario
Act fast! Great value for this renovated townhome close to Lake! Solace & serenity, lakeside in vibrant Bronte, steps to Lake Ontario, Bronte Harbour & eclectic shops & restaurants Bronte Village. Irresistibly renovated 3-bedroom townhome in the exclusive Harbour Estates Complex with nothing to do but enjoy! Meticulously transformed between 2022 & 2023, this home leaves nothing to be desired, boasting new flooring, bathrooms, kitchen, lighting, blinds, plus the windows & roof shingles have been replaced. Formal entertaining is a breeze in the spacious living & dining room with large windows & wide-plank vinyl flooring. You will love the spectacular kitchen boasting custom white cabinetry with valance lighting, quartz counters, stainless steel appliances, island with a breakfast bar & a walkout to the balcony amid tall trees. Family privacy is offered upstairs with 3 generous bright bedrooms with ample closets, wide-plank vinyl flooring & an outstanding 6-piece bathroom. The primary bedroom has ensuite privileges to the lavish bathroom with sleek cabinetry, quartz counters, soaker tub/shower combination with frameless glass & a separate oversized frameless glass shower. Unwind in the ground-level family room with an inviting corner gas fireplace, space for a games area & a walkout to the private partially covered terrace & treed green space. The QEW & Bronte GO Train Station is within a 7-minute drive if you must leave this utopia. Great value! (id:59646)
100 High Acres Crescent
Kitchener, Ontario
Looking for a well built, multi generational home in a quiet established residential area? 100 High acres delivers! This is a two storey all stone and brick home with a 50 year metal roof, located in family friendly Forest heights. A recently installed large interlocking driveway leads up to the home, with a huge porch and equally sized second level front facing patio. Being an infill development means it is newer compared to the homes around it, and it takes full advantage of a beautiful and mature setting. Located on the North end of Forest Heights, places it close to IRA Needles boulevard and the Boardwalk shopping center without increasing its exposure to traffic noise. The home is carpet free, finished in hardwood, tile, and laminate flooring. The main floor layout makes a nice separation of the front facing living room to the casual family room, dining room and kitchen space, centered around a 3-sided gas fireplace; the 9’ ceilings and tall transom windows make this space a bright one. The custom kitchen features a solid maple door with stainless steel appliances, gas stove, and rich granite countertops. A hardwood staircase connecting to the second floor leads to four good sized bedrooms and two bathrooms; main bathroom is a 4 piece and has been recently updated. Enter the primary suite through double elegant French doors and access the front facing 2nd floor balcony. The fully finished basement gives the home its versatility with the inlaw setup; additional bedroom, 4 piece bathroom, and wet bar with cabinetry and center island finished with granite countertops. For enjoyment year round, a private backyard space with deck and pergola covering the built in hot tub. Close to amenities, parks, schools, and public transit. Book your showing today! (id:59646)
42 Brant Mill Road
Oakland, Ontario
Spectacular multi-generational home with three living quarters, on a 1.86- acre lot in the countryside, and with two large outbuildings! Located on a very quiet paved road just outside of Oakland and Mount Pleasant and backing onto gorgeous farm fields (no close by neighbours), the meticulously maintained 1.5 storey home offers 4 spacious bedrooms with the primary on the main level and three on the lower level. Boasting three kitchens, a walk-up basement, sauna, wine tasting room, and very large principle rooms with the possibility of using the unfinished loft area as another bedroom or living quarters. The indoor/inground swimming pool is super cool and great for year-round use. Then there is the heated 25’ x 55’ detached workshop/showroom (with upper loft for storage and two-piece bathroom), perfect for a home business. There is also a 55’ x 28’ four+ car detached garage. The extra long, paved private driveway can accommodate many large vehicles. Tons of room for the kids and dog to run and play or stretch out with friends and family to watch both the stunning sunrise and sunsets from the front or backyard. Plenty of irreplaceable mature trees and professional landscaping around the property give extra privacy, shade and beauty. Located a stone’s throw from beautiful Oakland Ponds and a short commute to Hwy 403 access. Rogers high speed fibre optic internet available. So much to offer here for the extended family, entrepreneur, and business owner. *Potential to purchase an adjoining 8 acres as a package deal. Book your private viewing today and see why life is better in the countryside. (id:59646)
912 Scotland Street
Fergus, Ontario
Experience the charm of this beautiful family home, where every season brings its own magic. Picture yourself on the perfect covered front porch, where you can watch storms roll in, marvel at breathtaking sunsets, or cool off with a refreshing glass of lemonade on a hot summer day. Surrounded by mature trees and meticulously maintained gardens, this home welcomes you with its warmth and character from the moment you step inside. The bright and airy main floor exudes coziness, featuring a stone fireplace with a rustic barnboard mantel, a spacious country kitchen, and a dining room that opens to the Jays Room, a delightful three-season screened-in porch ideal for those summer evenings. Upstairs, you’ll find four generously sized bedrooms and another full bathroom, with the option to use the front door as a separate entrance, making it perfect for extended family or guests—offering the flexibility to create a private suite. This expansive home doesn’t stop there. The finished basement includes an additional family room with a gas fireplace, a full bathroom/laundry room, and a small workshop with extra storage. The real gem, though, is the stunning backyard—a true outdoor oasis. Overlooking serene farmer’s fields, it boasts a pool, hot tub, pizza oven, and more, making it perfect for family fun and entertaining. Enjoy the tranquility of country living with the convenience of being in town. Just a short walk to schools and amenities, and a quick drive to Guelph and KW, this home truly has it all. (id:59646)
122 Eastview Avenue
Woodstock, Ontario
Welcome to your dream retreat hidden in the northern fringe of the city, where a touch of rural tranquility awaits. This impeccably designed bungalow provides the perfect blend of urban convenience and rural calm, offering you the best of both worlds in one prime location. Situated on a coveted conservation ravine lot, this home exudes a sense of serenity and natural beauty. As you step through the front door, you'll immediately be greeted by the warm embrace of nature, as though you've been transported to a secluded forest. Every detail of this home has been carefully designed for maximum comfort and style. From the spacious living areas to the cozy bedrooms, every corner invites you to unwind and relax. The open-concept layout creates an effortless flow throughout the home, perfect for both entertaining guests and enjoying quiet evenings by the fireplace. Venture down to the fully finished lookout basement and discover another level of luxury and comfort. With its expansive windows offering panoramic views of the ravine and tree lined lot, this lower level becomes a serene sanctuary for relaxation and recreation. Whether you're unwinding with a movie or a night of games with the whole family this versatile space offers endless possibilities for enjoyment. Outside, sitting under the large covered deck entices you to explore, with lush greenery and mature trees providing a picturesque backdrop for outdoor gatherings and leisurely strolls along the many local walking trails. Whether you're sipping your morning coffee on the deck or enjoying a sunset barbecue with loved ones, this backyard paradise offers endless opportunities for relaxation and rejuvenation. Nestled in a prime location with undeniable charm, this home represents a rare opportunity to experience the best of both worlds. Don't miss your chance to make this urban sanctuary your own and live the life you've always dreamed of. Welcome home. (id:59646)
343 Dolman Street
Breslau, Ontario
Welcome to 343 Dolman Street. A cozy 3 Bedroom 3.5 Baths nestled in the picturesque community of Breslau where you will find parks, nature trails, community center, schools and amenities all within walking distance, it's the perfect place to call home. This home features a modern kitchen with stainless steel appliances, subway backsplash tiles, and walk out to a spacious backyard. Enjoy the cozy gas fireplace on those cold nights, and warm sunlight that floods each room through the oversized windows throughout this home. This open concept home offers tastefully selected upgrades that includes, hardwood floors throughout the main floor, gas fireplace, double garden doors, upgraded light fixtures, and many more. The second floor features a spacious primary bedroom, walk-in-closet, spacious ensuite with walk-in shower, a custom built-in bench and soaker tub. Two additional bedrooms share the main 4-piece bath and have an unobstructed view of the parkette and green space. The finished lower level offers extra living space that features pot lights, laminate flooring, a 3 pc Bathroom plus a Kitchenette. There is also a large unfinished storage room 120sq ft that can easily be converted into an extra bedroom or office. This cozy home also offers private garage access to the house and a total of 3 parking spots. Enjoy the fully fenced backyard oasis, with side yard access. 1.89% assumable MTG till October 2025 available. (id:59646)
86 Commerford Street Unit# 1 Bdrm
Thorold, Ontario
This is for Students Only! Preference is for Female Students. Exceptional Value for either One, Two or Three Bedrooms in this beautiful recently upgraded home within close distance to Brock University. Located on a Quiet Peaceful Street.mSpacious Private Bedrooms plus shared common areas and private back yard with new interlock patio and BBQ! Very Clean & Safe! Parking available if needed! Don’t Miss Out!! En-suite Laundry. Hard to Find a Home that shows this well and this close to Brock! Prior to setting up a showing please call listing agent. (id:59646)
86 Commerford Street Unit# 2 Bdrms
Thorold, Ontario
This is for Students Only! Preference is for Female Students. Exceptional Value for either One, Two or Three Bedrooms in this beautiful recently upgraded home within close distance to Brock University. Located on a Quiet Peaceful Street. Spacious Private Bedrooms plus shared common areas and private back yard with new interlock patio and BBQ! Very Clean & Safe! Parking available if needed! Don’t Miss Out!! En-suite Laundry. Hard to Find a Home that shows this well and this close to Brock! Prior to setting up a showing please call the listing agent. (id:59646)
106 Bard Boulevard Unit# 408
Guelph, Ontario
Top Floor Executive Condo in Guelph's South End. Beautiful Country Views from this one floor corner unit. Over 2150 sq ft with two bedrooms, two balconies plus a separate den. Bright, open concept main floor living, dining room and kitchen with high end stainless steel appliances, granite countertops and huge centre island. The master bedroom boasts its own private balcony, a huge walk in closet and a 5 piece ensuite with a separate shower. Just down the hall, you will find a generous second bedroom, den and laundry room as well. Four piece main bathroom plus a convenient 2pc powder room. Don't miss the bright top floor patio just down the hall with outdoor BBQ's. This super clean, well maintained building features a fully equipped gym, private party room with a fireplace and a full kitchen. Inviting main lobby with a fireplace and two elevators. Gorgeous gardens surround the building. Two deeded underground parking spaces along with a large storage locker. Great south end location close to major amenities, Starkey Hill and The University of Guelph. See it! (id:59646)
86 Commerford Street Unit# 3 Bdrms
Thorold, Ontario
This is for Students Only! Preference is for Female Students. Exceptional Value for either One, Two or Three Bedrooms in this beautiful recently upgraded home within close distance to Brock University. Located on a Quiet Peaceful Street. Spacious Private Bedrooms plus shared common areas and private back yard with new interlock patio and BBQ! Very Clean & Safe! Parking available if needed! Don’t Miss Out!! En-suite Laundry. Hard to Find a Home that shows this well and this close to Brock! Prior to setting up a showing please call the listing agent. (id:59646)
38 Widmer Street Unit# 5011
Toronto, Ontario
ONE FURNISHED BEDROOM All INCLUSIVE in a 3 bedroom, 2 bath unit, the other 2 bedrooms are occupied. Share living room, dining table and kitchen. In the heart of the Entertainment District. This brand new/never lived in, stunning luxury, bright corner unit has a spacious 3 bedrooms and 2 balconies with radiant ceiling heater, large windows Flr. to Ceil. Enjoy the luxury finishes and thoughtful design throughout which include Miele appliances. An incredibly central location with everything outside your front door! 5-10 min walk to 2 subway stations, Queen & King streetcars, trendy restaurants & cafes, boutique & retail shops. Perfect Walk to Attractions Like CN Tower, Rogers Centre, Scotiabank Arena, Union Station, U of T and More. Extras, enjoy the building amenities: 100% wifi connectivity in common areas, touch-less entry, 24hr concierge, fitness centre, co-working/ Study lounge, conference room, indoor/outdoor pool. (id:59646)
100 Old Carriage Drive Unit# A205
Kitchener, Ontario
Welcome to this beautifully renovated 2-bedroom, 1-bathroom gem, where modern comfort meets convenience. This bright, open concept unit features a stunning kitchen outfitted with sleek stainless-steel appliances, an elegant island, and a charming dining area—perfect for cooking and enjoying meals with family and friends. Revel in the ease of carpet-free living with high-quality plank flooring throughout. The tastefully updated bathroom and generously sized balconies offer serene views of lush greenery right outside your door. Enjoy the added convenience of on-site laundry facilities, beautifully landscaped grounds, a fenced dog park, and ample parking. Ideally situated, this home is just minutes from Conestoga College and Doon Valley Golf Course. It is also close to an array of shops, restaurants, parks, playgrounds, and scenic trails. Walk to Zehrs Grocery Store, Shoppers Drug Mart, LCBO, Tim Hortons, and more. Public transit is easily accessible, and Highway 401 is a quick five-minute drive via Homer Watson Boulevard. Explore nearby recreational spots like Homer Watson Park, renowned for its picturesque river, forest scenery, and a 5.1 km looped trail with a tranquil lake. Whether you’re into hiking, biking, or dog walking, you’ll find plenty of trails and green spaces to enjoy. This vibrant area also offers diverse dining, entertainment, and shopping options, ensuring you have everything you need right at your doorstep. (id:59646)
5348 Westhampton Road
Mississauga, Ontario
THIS STUNNING 2300SF 4-BEDROOM 4-BATH FAMILY HOME WITH A FULLY FINISHED BASEMENT HAS BEEN IMPECCABLY MAINTAINED. IT IS LOCATED ON A QUIET CRESCENT, WALKING DISTANCE TO ERIN MILLS TOWN CENTRE, CHURCHES AND SCHOOLS. THE LANDSCAPING IS STUNNING, PARTICULARLY IN THE BACKYARD OASIS WHICH HAS LUSH FOLIAGE AND PERENNIAL GARDENS CREATING A VERY PEACEFUL AND PRIVATE SETTING. EACH OF THE 2 WALKOUTS HAVE LARGE COLOURFUL RETRACTABLE AWNINGS. THE DOUBLE DOOR ENTRY WITH LARGE FOYER LEADS TO A GENEROUSLY SIZED LIVING ROOM, SEPARATE DINING ROOM, LARGE FAMILY ROOM WITH FIREPLACE AND SLIDING DOORS TO THE BACK YARD PLUS A LARGE EAT-IN KITCHEN WITH NEWER CABINETRY AND GRANITE COUNTERS. THE PRIMARY BEDROOM HAS A SPACIOUS SITTING AREA PLUS A LARGE W/I CLOSET AND 4-PIECE ENSUITE. THE 3 OTHER BEDROOMS ARE VERY BRIGHT AND GENEROUSLY SIZED. THE SPACIOUS FULLY FINISHED BASEMENT WITH NEW HI-END FLOORING HAS A 3-PIECE BATHROOM AND AN ENTERTAINMENT AREA AS WELL A VERY LARGE GAMES AREA. (id:59646)

