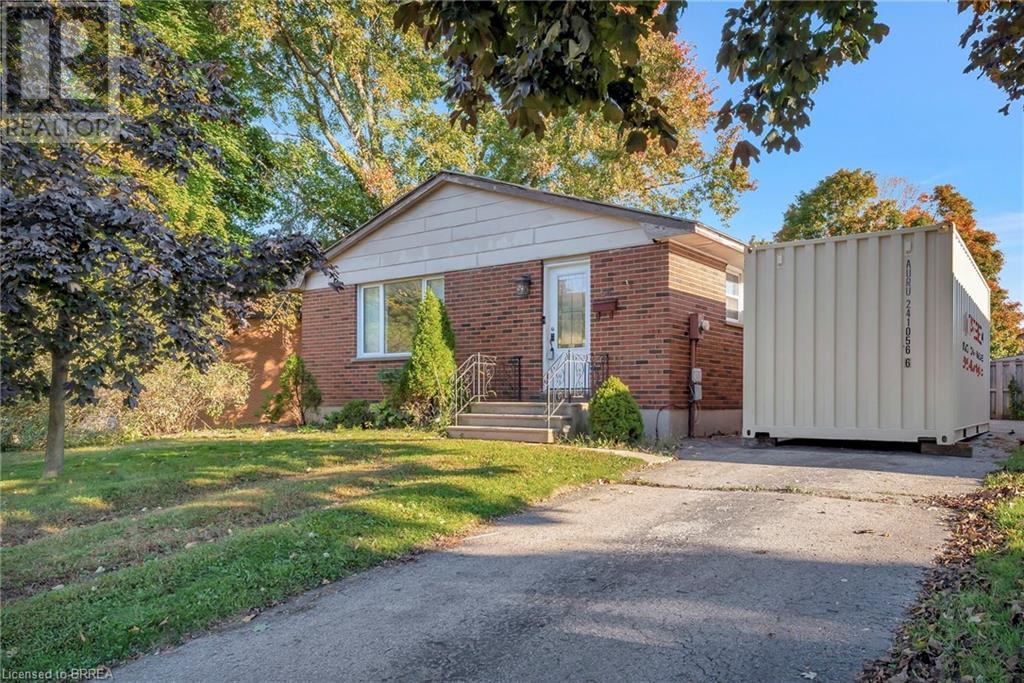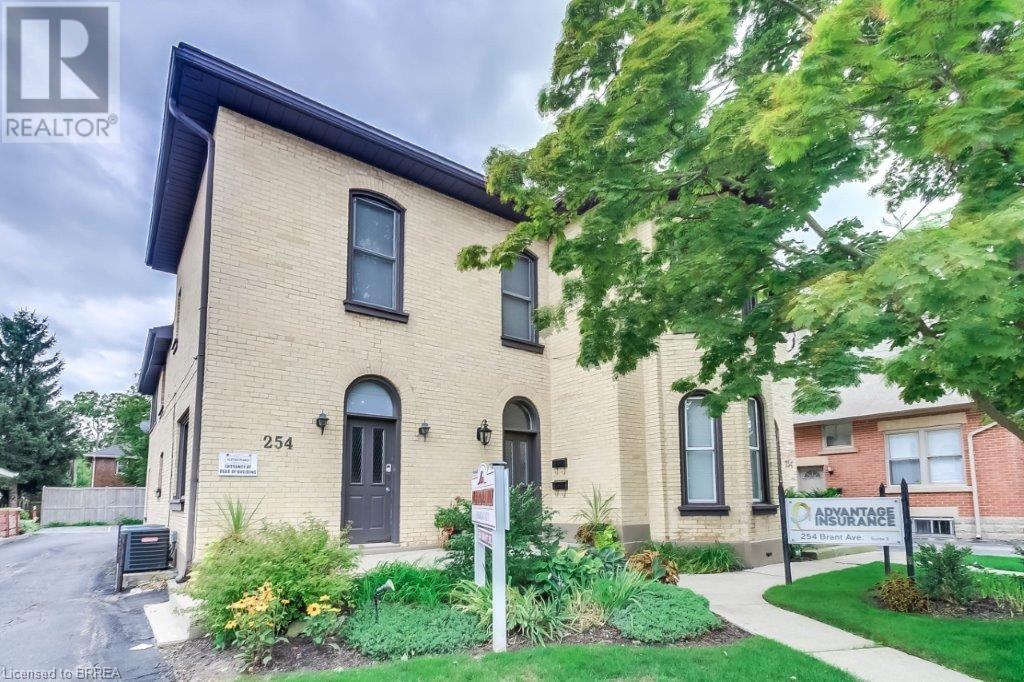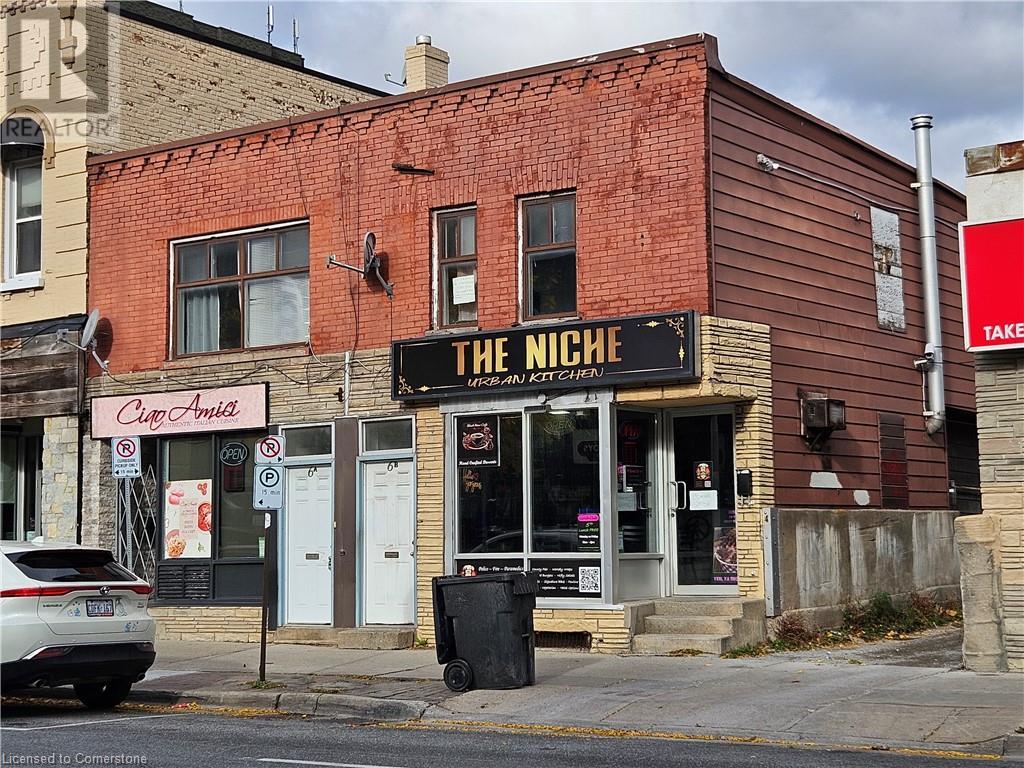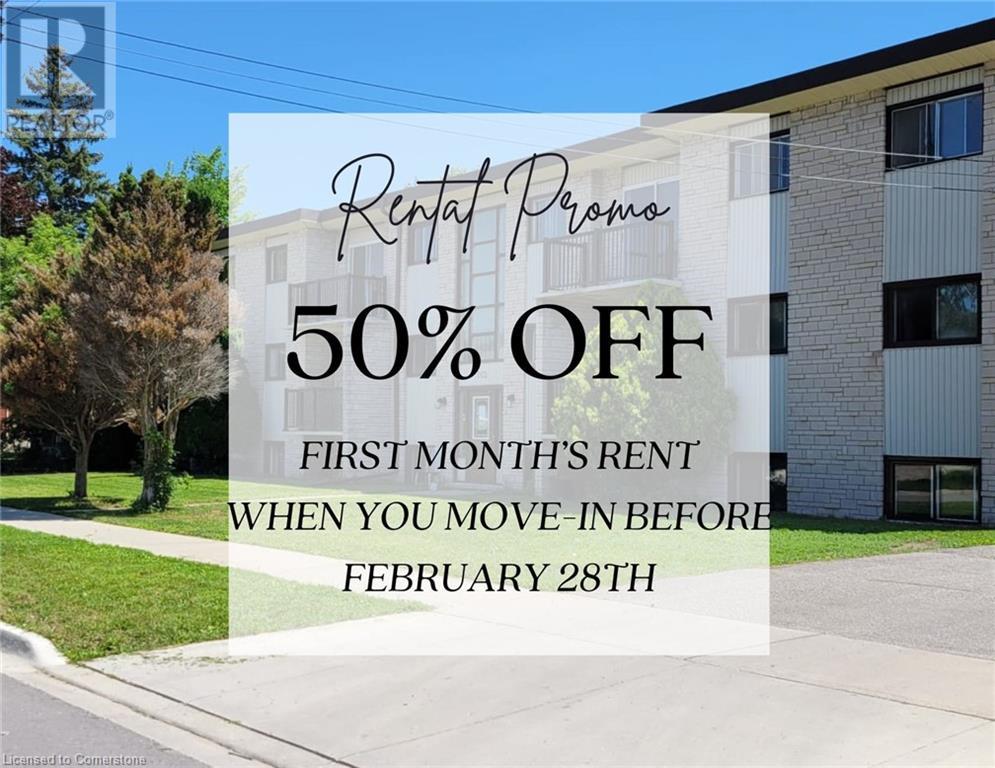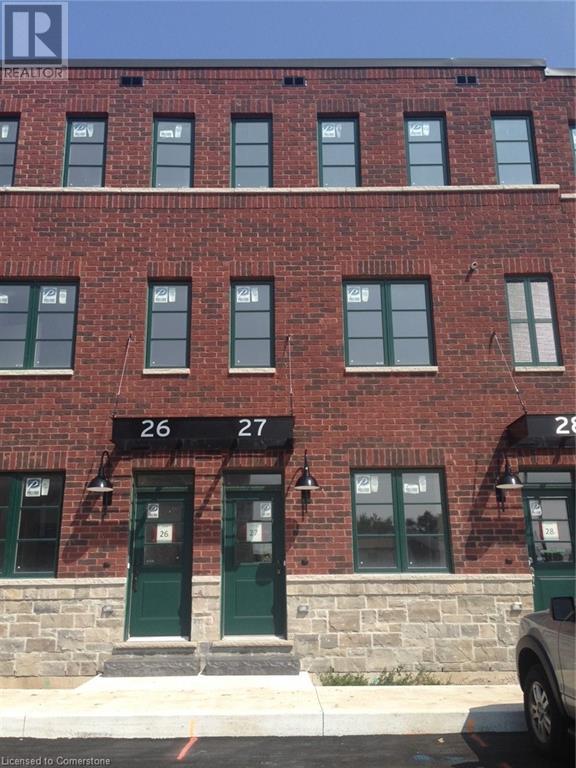64 Benton Street Unit# 1201
Kitchener, Ontario
INCREDIBLE opportunity to live in Downtown Kitchener with amenities at every turn. Parks, trails, schools, shops, transit, and an array of walkable places like cafes, restaurants, theatre and art. This one bedroom one bathroom spacious condo features south facing windows and balcony which allows for a gorgeous allowance of light to the area! The condo features a gym, library, party room and laundry on the main level. Book your showing today. (id:59646)
450 James Street
Delhi, Ontario
Attention Entrepreneurs and Investors. Welcome to 450 James Street Delhi, a Well Kept Residential/Commercial Building with Ample Parking presenting a Unique Opportunity Offering - 3000 Sq.Ft. of Finished Space, where an Entrepeneur can run their business at the ready to use 1000 Sq.Ft. Main Level and get additional Rental Income from an Upstairs Aparrtment currently rented for 1450 plus utiltiies on a month to month basis. Fully Finished Basement (1000 Sq.Ft) has a Kitchen, Meeting Room and alot of Storage to facilitiate any running or expanding business. Whereas for an Investor looking to expand their Investment Portfolio with this Low Maintenance Building with potential 6-7% ROI once Fully Rented. Located on the Busiest Street/Intersection facing Delhi District German Home and steps to Tim Hortons, Gas Station, School etc and current zoning allows many usages like Doctor Offices, Convenience Store, Restaurant and More. Extras: Office Furniture and Fixtures, Reception Desk, Pylon Sign, Front Office Sign, Appliance and More. (id:59646)
59 Brybeck Crescent
Kitchener, Ontario
ATTENTION VALUE-ADD INVESTORS! This purpose built sixplex currently consists of large 2 bedroom units generating $83k/yr in gross income. With a design to renovate and optimize this property adding 4 additional units, this property could generate over $211k/yr in gross income. This project is also a great opportunity to take advantage of the CMHC MLI Select program offering competitive interest rates and 40+yr amortizations. As per Bill 23 in Ontario any projects 10 units and under are exempt from site-plan approval. This project has not yet applied for permit but preliminary discussions with the city have been positive. Buyer to do their own due diligence. Reach out today for more information and for current and projected financials. (id:59646)
N/s 1/2 Lt 18 Conc 6 Road
Clearview (New Lowell), Ontario
What a rare opportunity! Over 700 acres in one block featuring 535 workable acres that are systematically tiled at 60 feet. This land can be sold in 3 parcels or purchased as one entire block. The farm has been entirely planted in winter wheat which is not included in the sale but can be negotiable. Included in the front portion of the farm are beautiful buildings that make for great equipment storage, shop space and office space. This helps make this a fantastic farm to work from a distance. The front 200+ acres on the East end of the farm is a Tioga Loamy Sand which is suitable potato ground while the remaining workable land is Marly Silty Clay Loam. All very productive land! The farm is surrounded by a mature tree line knocking those winds down and keeping your land where it belongs. Located between Collingwood and Barrie its also an incredible spot to call home and move your operation to. Build a home and set up shop a short drive to some of Ontarios most beautiful natural landscapes. (id:59646)
58 Devonshire Avenue
Tillsonburg, Ontario
Attention First-Time Homeowners and Investors! This 3 bedroom bungalow is an excellent opportunity for first-time homeownership! The long driveway offers ample parking and extends to the side entrance and backyard gate, providing easy access for you and yours guests both indoors and out. Step into a move-in ready, open-concept main floor with a tiled entry that flows into the modern white kitchen, complete with stainless steel appliances, a raised breakfast bar, crown moldings, and recessed lighting. The spacious dining area offers a built-in bay window seating, while the living room features a fireplace with wall to wall custom built-in shelving. Hardwood flooring runs through the main living area and into all three bedrooms, including the primary, which boasts stylish built-in cabinetry. The updated 3 piece bathroom completes the main level with a tiled shower and sleek vanity and toilet. The lower level offers endless potential, with the laundry area neatly tucked away, leaving a large, unencumbered space ready to be transformed into the perfect entertainment rec room. Outside, enjoy the fully fenced, level yard—ideal for easy maintenance and outdoor design! (id:59646)
5382 Wellington Road 125 Road
Erin, Ontario
Exceptionally unique, one of a kind country bungalow! Set on a generous lot just shy of 3/4 of an acre zoned agricultural, this inviting home presents a truly special blend of practicality and indulgence. Here you'll find everything you'd expect of a well maintained bungalow, plus so much more! The bright and airy main floor features a sitting room with space for home office, large kitchen with newer appliances, tons of storage and counter space, and access to attached garage. Tucked behind the dining room is the cozy sun-room featuring skylight and access to the ultra-private backyard. The main bath has been recently updated with gorgeous walk-in shower (2023), and the huge master features wall-to-wall closets and room for a generous sitting or dressing are. But THIS property has a real WOW factor that you just won't find anywhere else in this market area, or at this price point: your own year-round, ultra-low maintenance, INDOOR HEATED POOL! Imagine being able to simply open the door and step into your completely private tropical oasis! What's even better? You won't be spending time or money on maintenance thanks to the recent updates (pump/heater 2021, liner 2016), and automatic chlorination system. This 18 x 18 sport pool is 4.5 ft deep, offering the versatility of a relaxing float, getting some exercise, or a fun game of volleyball at the pool party! It's the ultimate stay-cation, where you can entertain family and friends (perfect for the grandkids!), keep in shape, or just unwind. If that isn't enough value for you, how about the recently renovated basement, with separate entrance, cozy rec-room, additional bedroom and second full bath? Oh, and did I mention the affordable utilities thanks to Natural Gas heat? Rare for a country property! Also, the nearby gas bar has convenience store and amazing takeout. It's all here, so take a look! OPEN HOUSE SUNDAY NOV 3 from 1-3 PM (id:59646)
84 Cheryl Avenue
Atwood, Ontario
Be A Part Of The Family Friendly Community Of Atwood Station, Just A Short Drive To All Amenities, Grocery Stores, Banks, Schools, Parks And Listowel Memorial Hospital. This 1 Year New Bungalow Town Features 2 Bedroom, 2 Full Baths And Plenty Of Living Space For A Small Family Or Empty Nesters! Functional Floor Plan With 9' Ceilings And Every Square Inch Fully Utilized. Open Concept Living And Dining Room With Walk-Out To Patio And Yard. Kitchen With Oversized Breakfast Island, Stainless Steel Appliances, Granite Counters, Pantry And Plenty Of Storage. Primary Bedroom With Large Walk-In Closet And 3 Piece Ensuite Bath. 2nd Spacious Size Bedroom With Large Closet. Full Unfinished Basement Perfect For Rec Room Or Extra Storage. Direct Access To Garage And Parking For 2 Vehicles. Discover The Charming Historic Township Of Atwood Offering A Wealth Of Recreational Opportunities Including, Biking, Hiking & Water Sports. Just 5 Minutes Away From Listowel And Its Big Box Stores, Restaurants, Cafes, Plazas & More! (id:59646)
5817 Ironwood Street
Niagara Falls, Ontario
Exquisitely updated, Beautifully presented 6 bedroom, 3 bathroom home situated on quiet Ironwood St situated on 48’ x 111’ landscaped lot. Great curb appeal with brick & complimenting sided exterior, attached double garage, 4 car exposed aggregate driveway, welcoming front porch, & fully fenced backyard yard oasis complete with pergola & exposed aggregate patio, gazebo with custom deck, hot tub, & shed. The flowing interior layout offer approximately 2800 sq ft feet of distinguished living space highlighted by vaulted ceilings & hardwood floors throughout main floor, custom eat in kitchen with rich espresso cabinets, backsplash, & S/S appliances, dining area, & bright front living room. The upper level includes 4 pc primary bathroom & 3 spacious bedrooms with hardwood flooring including primary bedroom with ensuite and walk in closet. The lower level offers large rec room with corner gas fireplace, 4th bedroom, & additional bathroom. The basement features in law suite with kitchen, laundry, & 2 bedrooms (or additional living room), & cold cellar. Conveniently located minutes to amenities, shopping, parks, schools, & more! Easy highway access. Ideal 2 family home / inlaw suite. Shows Incredibly well – Must view to appreciate the attention to detail and high end finishes throughout. Call today to book your showing of the Lovingly maintained home and Experience all that Niagara Falls Living has to Offer. (id:59646)
50 Fairview Drive
Lambton Shores (Arkona), Ontario
Welcome to your dream home in the family-oriented community of Arkona! This stunning 3+1 bedroom, 2+1 bath open-concept bungalow offers 3,173 sq. ft. of luxurious living space, perfect for families and entertaining.As you step inside, you'll be greeted by a bright and airy open floor plan, seamlessly connecting the living, dining, and kitchen areas. Large windows bathe the space in natural light and provide picturesque views of your backyard. The modern kitchen features ample cabinetry and counter space, ideal for culinary enthusiasts.Enjoy the convenience of main floor laundry and a spacious primary suite with an ensuite bathroom. Two additional well-appointed bedrooms provide plenty of room for family or guests.Step outside to your fully fenced backyard, where you ll find a large deck perfect for summer barbecues and relaxing evenings. The fully finished basement features a cozy rec room, an additional bedroom, and a third bathroom, providing extra space for recreation or guest accommodations.With a double car garage and a concrete laneway, parking and storage are a breeze. Located in a growing town with a strong sense of community, this home is not just a place to live, but a lifestyle to embrace.Don't miss the chance to make this exceptional property your own! Schedule your private showing today! (id:59646)
1704 Mickleborough Drive
London, Ontario
Great Kenmore Arlington 3-bedroom house features double door/double car garage on a fantastic pie-shaped lot , open concept main floor with maple kitchen ewuipped with stainless appliances overlooking living room with gas fireplace and patio doors leading to a sundeck with gazebo on a huge fully fenced backyard. 2 full baths upstairs include 4pc ensuite with Jacuzzi tub. Basement is fully finished with family and games room plus 2pc bath. (id:59646)
254 Brant Avenue
Brantford, Ontario
Attention investors. Welcome to 254 Brant Ave. Featuring, an all brick building with 3467 sq. ft. of finished space. 2 separate ground floor commercial units (1 Lease), each unit has a 2 piece washroom, and shareable common lunchroom. Gross monthly rent $3109. Upstairs, three updated 1 bedroom, 1 bathroom apartments. Monthly rent $850.00, $750.00, $1450.00. Gross income $73,908.00, Expenses: Gas $3044.49, hydro $3106.33 water $926.32, building insurance $1894.00 Property taxes $7189.00. Total expenses $16,160.14. net operating income $57,747.86. Cap rate of 5.2% Beautifully maintained, fully rented, mixed use commercial building located on one of Brantford's main arterial roads. Commercial unit has separate entrances on the back and the side. Paved parking with 7 spaces. Long term, excellent tenants provide a steady stream of income and make this a great investment. This building is in pristine condition and would make an excellent addition your property portfolio. (id:59646)
10 Baylor Crescent
Georgetown, Ontario
Discover this wonderful family home nestled on a private, serene street; it truly has something for everyone. Fully renovated, with open concept living, hardwood floors throughout the main and upper levels. The main floor has a dream kitchen with granite counters and high-end appliances and plenty of custom storage. Open to the living and dining rooms, with gas fireplace, and a walk out to an amazing private backyard. Three generous bedrooms upstairs, with a fourth in the fully finished basement. A covered sitting area extends your outside season almost year-round. The oversized garage can fit two full size vehicles, and the rest can be used for toy storage, a workshop, gym, or extend your living space. This is truly a ‘move-in ready’ home on one of the highly sought-after streets in Georgetown. Close to every amenity and easy for commuting. Don’t miss your opportunity to make this your next dream home. (id:59646)
39 Raglan Street
Guelph, Ontario
The Junction neighbourhood of Guelph exemplifies community, showcasing the strong bonds among its residents. With its pretty tree-lined streets, a triangular boulevard where kids play, and an atmosphere of friendliness, this area feels like home. Residents enjoy the convenience of being within walking distance of amazing eateries, downtown Guelph, the Eramosa River, and numerous trails. At 39 Raglan, you’ll find a warm and welcoming family home right in the heart of the neighbourhood. The main floor features a fantastic flow, with a spacious living and dining area boasting high ceilings, new hardwood flooring, and beautiful trim. This space leads into a newly renovated kitchen—a perfect spot for preparing family meals or entertaining guests. A delightful surprise is the charming family room with sliding doors that open to the backyard, complemented by a redecorated three-piece bathroom—a feature often not found in older homes, making it a great added bonus. Upstairs, you’ll find three nicely sized bedrooms and a four-piece bath. The full basement offers a great space for the kids to hang out and provides fantastic additional storage. A newer furnace and air conditioning unit were installed in 2022. In this established area, backyards are prime, and this one is no exception. There is plenty of room for the kids to play, the family dog to run around, or even the possibility of adding an accessory dwelling unit (ADU) for extended family (with proper municipal approval). The current family has really enjoyed living here and hopes that the next owners will too. (id:59646)
4-6 Bond Street Street W
Oshawa, Ontario
Attention investors! Welcome to 4-6 Bond St. W. A mixed used commercial building, 2 retail stores on main floor and 2 one-bed unit apartment upstairs. One residential unit tenant just move out and the rest units are occupied by the reliable tenants and generating good cash flow. The vacant unit is easy to rent for more than $1000 plus hydro monthly. A great location in downtown core area, near all amenities and transportation hub just right cross street. Don't miss this great opportunity! (id:59646)
203 Mausser Avenue Unit# 7
Kitchener, Ontario
Discover comfort and charm in this updated 992 square foot, 3-bedroom, 1-bathroom apartment that is sure to make you feel right at home! Step inside to find laminate plank flooring throughout, newer stainless steel appliances (2023), and an updated bathroom that exudes a fresh and modern appeal. Large windows all throughout the unit flood the space with natural light, infusing every corner with warmth. Take your choice of basking in the sunlight streaming through your windows or out on your spacious balcony, and forget about the usual concerns of water, heat, and parking bills, as at 203 Mausser, they are all included in your rent! Enjoy further convenience as this location puts you just steps away from Mausser Park, grocery stores and bakeries, shopping centres, highways, schools, and more! Embrace stress-free living and book your private tour today! **AVAILABLE IMMEDIATELY**HEAT, WATER, PARKING INCLUDED** (id:59646)
290 Barton Street W Unit# 27
Hamilton, Ontario
Discover lakeside living at its finest! Amazing location and seasonal view of the lake. This stunning home boasts over 1,400 sq. ft. of living space, complete with a finished lower level, 2 spacious bedrooms, 2 bathrooms, and 2 separate living areas. The gorgeous kitchen features quartz countertops, complemented by laminate hardwood and ceramic floors throughout. Located steps away from Bayfront Park, Locke Street, Hess Village, and Dundurn Castle, with easy access to the QEW & 403 highways. Just a short walk to the West Harbour GO Station, enjoy unbeatable convenience alongside seasonal lake views. Step through patio doors to your private yard with treed surroundings or take in water and sunset views from your terrace. This home is an entertainer's dream and truly shows 10+! (id:59646)
20 - 101 Swales Avenue
Strathroy-Caradoc (Sw), Ontario
EVELOPMENT NOW OVER 70% SOLD!! NOW SELLING BLOCK F!! Closing dates in early January 2025 and onward. Werrington Homes is excited to announce the launch of their newest project Carroll Creek in the family-friendly town of Strathroy. The project consists of 40 two-storey contemporary townhomes priced from $549,900. With the modern family & purchaser in mind, the builder has created 3 thoughtfully designed floorplans. The end units known as ""The Waterlily"" ($579,900) and ""The Tigerlily"" ($589,900) offer 1982 sq ft above grade & the interior units known as ""The Starlily"" ($549,900) offer 1966 sq ft above grade. On all the units you will find 3 bedrooms, 2.5 bathrooms, second floor laundry & a single car garage. The basements on all models have the option of being finished by the builder to include an additional BEDROOM, REC ROOM & FULL BATH! As standard, each home will be built with brick, hardboard and vinyl exteriors, 9 ft ceilings on the main & raised ceilings in the lower, luxury vinyl plank flooring, quartz counters, paver stone drive and walkways, ample pot lights, tremendous storage space & a 4-piece master ensuite complete with tile & glass shower & double sinks! Carroll Creek is conveniently located in the South West side of Strathroy, directly across from Mary Wright Public School & countless amenities all within walking distance! Great restaurants, Canadian Tire, Wal-Mart, LCBO, parks, West Middlesex Memorial Centre are all just a stone's throw away! Low monthly fee ($80 approx.) to cover common elements of the development (green space, snow removal on the private road, etc). This listing represents the base price of ""The Waterlily"" end unit plan. Photos shown are of the model home with the optional finished basement. Virtual staging used in some images. (id:59646)
126 Picardy Drive
Hamilton, Ontario
MOVE IN READY! Offers 1,955 sq.ft of living space with 4 bedrooms, 5+ piece ensuite, Primary Bedroom walk in closet, a double-car garage, and central air conditioning. The home features over $14,000 in upgrades, including VIVA laminate kitchen cabinets in, quartz countertops with a waterfall edge, and vinyl plank Swidget Smart Switches for air quality, security, and lighting control. Located close to the Linc, Red Hill, parks, grocery stores, highways and the Go Station, this home offers both modern upgrades and a prime location. RENTAL ITEMS - TANKLESS WATER HEATER, FURNACE, POWER PIPE $85.70/M. (id:59646)
14 Peachleaf Lane
Waterford, Ontario
More for your money. Do not miss out on this remarkable opportunity. Enjoy the pleasure of owning a new build with this impressive semi-detached full brick home. The Tarion Warranty, along with the high-end finishes makes this purchase not only an ideal residence, but also a smart investment. The spacious, modern living and dining areas boast large windows and sliding doors that fill the space with natural light. Luxury vinyl flooring flows seamlessly through the entire home adding both style and comfort. In the kitchen and bathrooms, the sleek quartz counter tops provide a polished and contemporary look. All cupboards and drawers are equipped with the soft close features. Another desired element is the convenience of the powder room located on the first floor ensuring you will not have to share your bathroom with guests The primary bedroom is a generous size providing space for a king bed and additional furniture. The walk-in closet and a three-piece bath which includes a large shower make the primary suite a private haven. The additional bedroom also enjoys the convenience of its own three-piece bathroom and walk-in closet ensuring privacy for family members or guests. The basement awaits your creative ideas to add the features which will suit your needs. The oversized insulated garage with a ten-foot-wide door is perfect for parking a truck or larger vehicles without any hassle. All these thoughtful details enhance the functionality and the comfort of your new home. All you need are the keys. The listing photos are from the neighboring unit and not of the subject unit - but have a very similar layout. The driveway will be paved by the builder by the end of 2025 and before if possible. The home is registered with Tarion and the Tarion fee for enrolment is paid by the builder. The appliances in the photos are for staging purposes only and are not included in the Sale Price. (id:59646)
675 Victoria Road N Unit# 21
Guelph, Ontario
Corner unit with premium lot backing onto green space, wrap around porch & balcony, large master bedroom with his&hers walk in closets. Small boutique style 31 unit Townhouse complex is complete. All units are built and in drywall stage, 14 units remaining. Exquisite 3 storey, 5 bedroom 2+1 Bathroom townhome. Buyers can choose finishes, occupancy 90 days. Option to finish basement. North Ridge Upscale Towns, where exceptional comes as a standard. Unmatched superior quality and building workmanship. Finishes include hardwood floors and stairs, crown moulding, granite counter tops with undermount sinks. 9’ ceilings in basement, and oversized windows. RealPro has presented a brilliant grouping of finishes, paired with stunning sight lines and spacious layouts that make these homes ultra luxurious. Backing onto a beautiful buffer of green space. These gorgeous properties sit at the edge of Guelph, just moments to Guelph Lake and Guelph Lake Sports Fields. Less than 10 minutes to Guelph University. Extra parking space available for additional cost. (id:59646)
499 Cornwall Road
Oakville, Ontario
Prime Sublease Opportunity in Oakville. Available for sublease, this approx. 850 sq ft commercial space is located at the bustling intersection of Cornwall Road and Chartwell in Oakville, offering prime exposure and excellent traffic. The property features a significant outdoor opportunity with an expansive +/- 1,500 sq ft patio—perfect for patio operators looking to maximize their outdoor seating capacity. This C2-zoned space is ideal for a variety of businesses, including retail, restaurant, or service providers. Situated in close proximity to a vibrant mix of retailers and just minutes from the Oakville GO station, this location is well-connected for both local clientele and commuters. This is a sublease of a portion of the current unit. (id:59646)
1354 William Halton Parkway
Halton, Ontario
Presenting an exceptional, brand-new 3-storey townhome in the prestigious Preserve neighborhood, expertly crafted by acclaimed builder Treasure Hill. This never-before-occupied home exudes contemporary sophistication and effortless comfort, featuring 4 generously sized bedrooms and 3.5 elegantly designed washrooms. The upgraded, open-concept kitchen boasts premium stainless steel appliances and a spacious center island—perfect for culinary creations. The main floor offers a serene bedroom with a private ensuite, along with an expansive living and dining area anchored by a cozy fireplace, leading to a charming balcony—ideal for morning coffee or evening relaxation. Ideally situated, this residence offers easy access to Oakville Hospital, upscale shopping, fine dining, and the serene beauty of Sixteen Mile Creek. Commuters will appreciate the convenient proximity to major highways, including the QEW. Offering both convenience and luxury, this exceptional property promises a refined lifestyle in one of Oakville’s most coveted communities. Don’t miss the chance to make this exquisite townhome your own!**Some photos are virtually staged** (id:59646)
2 Bouw Place
Dutton/dunwich (Dutton), Ontario
This executive 2 storey with 5 bedrooms & 4 bathrooms is an ideal place to call home! This brick & stone 2903 sf family home with 3 car attached garage is ready to move in ! Tastefully designed with high quality finishing this home features an open concept floor plan. Great room showcases the electric fireplace. Quartz counter tops in bright kitchen with island & bathrooms. 4pc ensuite with large glass corner shower, & 2 sinks and walk in closet off main bedroom. Convenient second floor laundry with cupboards. Impressive 9 ft ceilings, 8 ft doors, beautiful luxury plank vinyl & gleaming tile floors. Desirable location in Highland Estate subdivision close to park, walking path, rec centre, shopping, library, splash pad, pickle ball court & public school with quick access to the 401.Move in and enjoy. If doing an offer, please attach ALL schedules - found in documents. (id:59646)
119 Bristol Street
Guelph, Ontario
Welcome to 119 Bristol Street; where convenience meets charm. This home sits proudly on a large corner lot and is steps to The Royal City Park, The Shops at Wellington and The Shops at Paisley. It is in the heart of Downtown and is walkable to so much yet offers complete privacy. The exterior is lovely and the interior is too! The main floor offers two separate and gracious living areas; the open concept kitchen has a generous walk-in pantry and a fabulous breakfast bar. The kitchen opens into the living room and is an easy space to live in along with hosting friends and family. The living room is an addition that was professionally done. It has a gas fireplace that anchors the room, large windows (with shutters) overlooking the back yard and patio doors opening into the private yard. The dining room offers a large bay window overlooking the front yard with lush views. Upstairs there are three good sized bedrooms and they each have their own closet. They share a four-piece bathroom. The lower level is fully finished and offers another sitting area, a third gas fireplace, a bar area and a three-piece bathroom. The laundry room accompanies this level. The yard is fully fenced and offers different zones for enjoying; there is both hardscaping and landscaping along with a gazebo, hot tub and a garden shed. The single car garage is a bonus as is the size of driveway that offers plenty of parking. This home offers low maintenance, turnkey living in the heart of Downtown Guelph. (id:59646)





