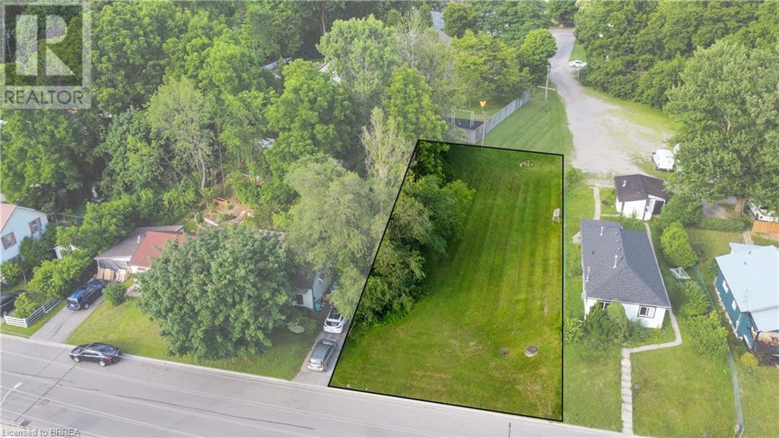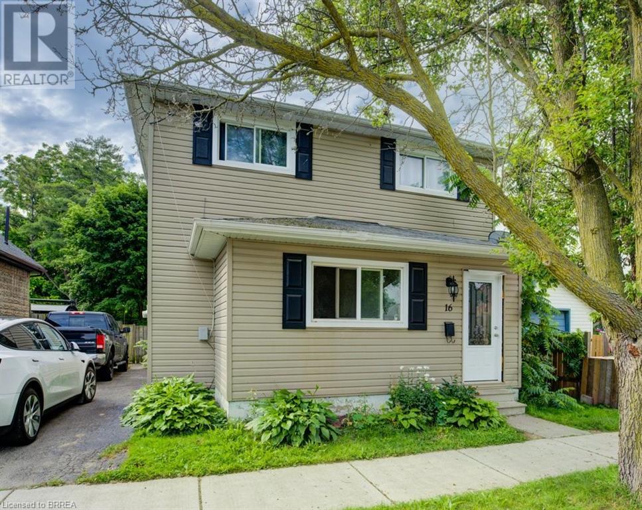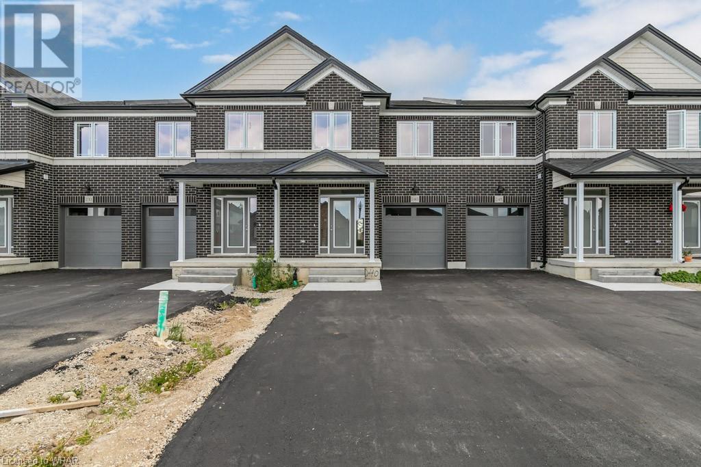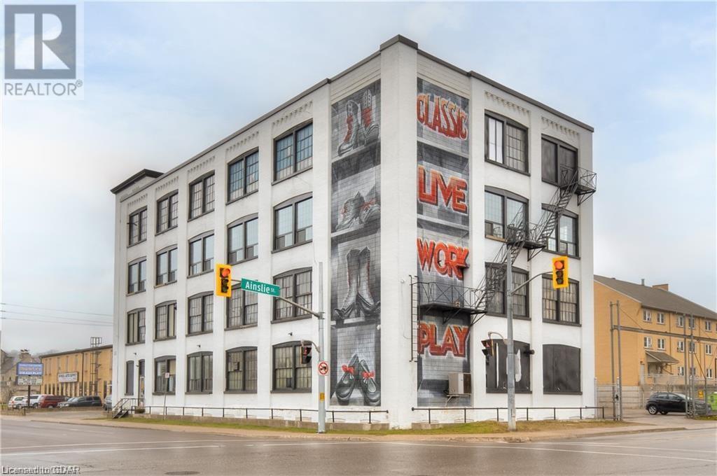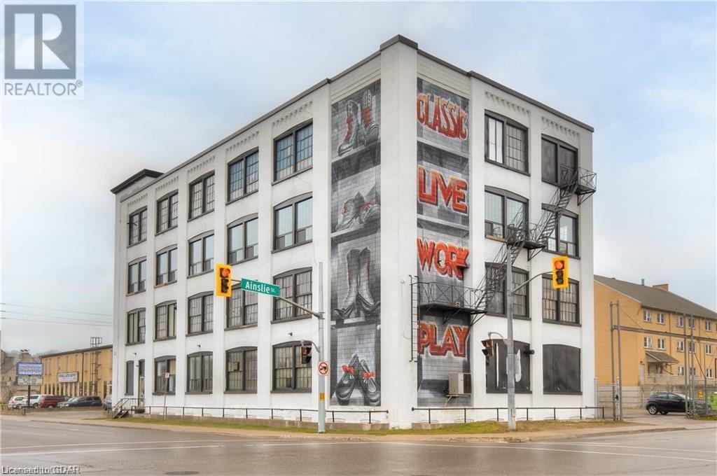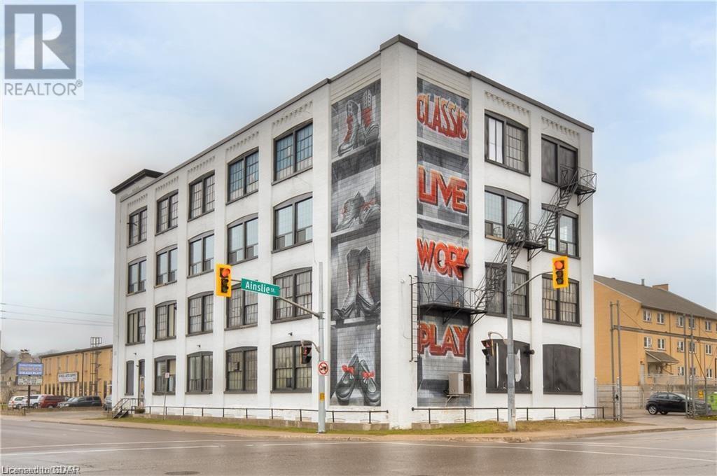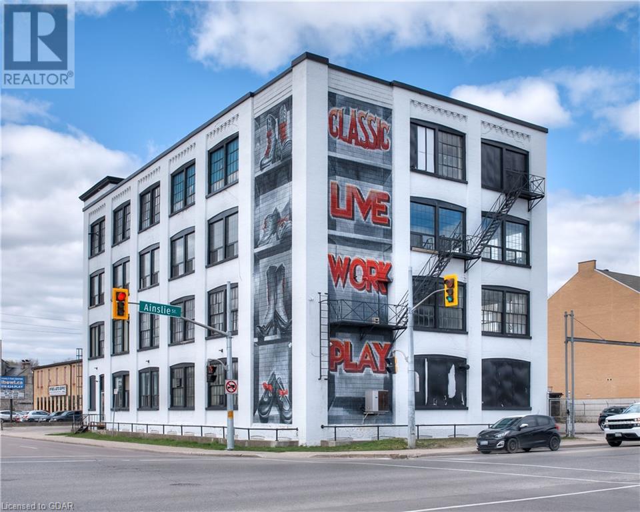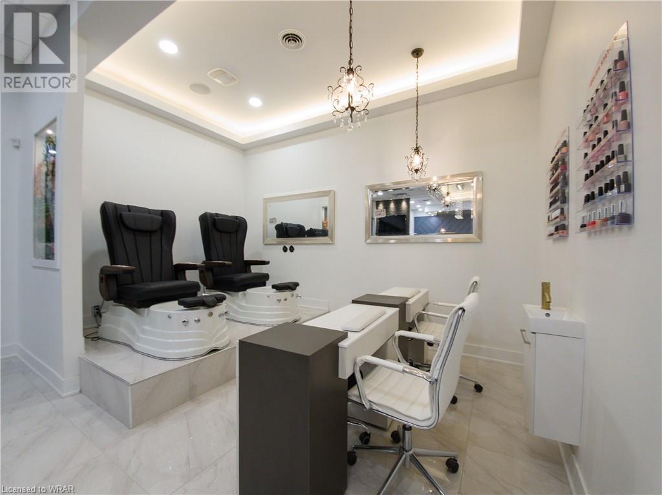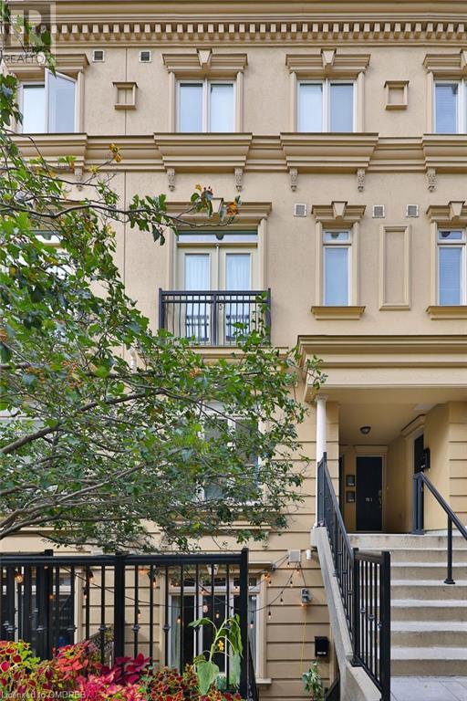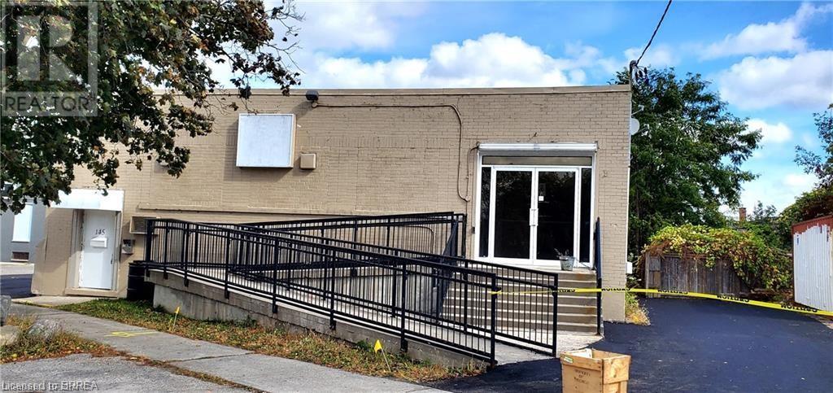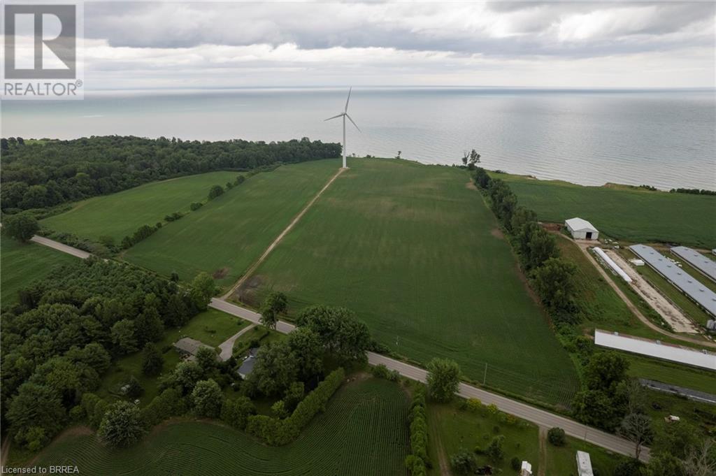24 Kerr Shaver Terrace
Brantford, Ontario
This custom-built bungalow, boasting over 3,800 square feet of living space, offers unparalleled views of the exquisite Grand River. Right outside your back door, you can observe great blue herons, geese, eagles, and ducks, while deer, foxes, and other wildlife come to feed at the water's edge as the sun sets. Canoeing, kayaking, and fishing are at your fingertips. Just steps from your front door lies one of Brantford's most beautiful walking and cycling trails, with the conservation area only five minutes away. Professional touches are evident throughout this home. Features include ten-foot ceilings, custom millwork and doors, imported hardware, crystal and quartz light fixtures, and book-matched marble. Hand-finished hardwood floors and state-of-the-art sound and lighting systems are found throughout the home. No detail has been overlooked. The Barzotti kitchen features floor-to-ceiling custom lacquered cabinets, accent lighting, Miele built-in appliances, leathered counters, and a glass mosaic backsplash. The most sophisticated and exclusive interior designer choices are evident in every detail, from hardware and light fixtures to wallpaper and bathroom designs. The bathrooms themselves are works of art, with hydro massage tubs, custom plate glass enclosures, gold hardware, fireplaces, hand-painted basins, custom cabinetry, accent lighting, intricate mosaics, and heated floors. The high standards extend to the exterior finishes as well, with extensive landscaping, armour stone steps, an irrigation system, stone and stucco cladding, and exposed aggregate concrete walkways, patios, and driveway. This home and property make a statement, definitely one of a kind, and will not disappoint even the most discerning buyer. Come relax in the serenity and peace of life on the river. (id:59646)
171 Sherman Avenue
Simcoe, Ontario
Discover the potential of 171 Sherman Ave, a prime vacant lot nestled in a tranquil neighborhood. Zoned R2, this versatile property offers a unique opportunity to build your dream home or invest in a flourishing community. Enjoy the peace and quiet of this established area, conveniently located near schools, parks, and amenities. Don't miss this chance to create a custom space in a beautiful, serene setting. (id:59646)
16 Simpson Street
Brantford, Ontario
Great property with large yard close to amenities, Grand River trails and parks. Good investment property or student rental within walking distance to downtown in West Brant. Nice and bright open concept kitchen with lots of natural light, island bar and laminate flooring. This home could accommodate someone who required one level living as the kitchen, laundry, 3 piece bath and bedroom are all on the main level, plus another office and the living room. The bathroom on the main level has a walk-in shower, tile surround and tile flooring. Upstairs there are 4 more generous sized bedrooms including primary bedroom with walk-in closet. The bathroom upstairs is spacious and features tile floors and tile tub surround. Windows were replaced throughout the home and bonus partial basement for storage. The fenced backyard is a good size for outdoor entertaining, and room for you and your kids or pets to play as the lot is approx 149ft long. Furnace and AC replaced in 2023. Call for more information. Floorplan available. (id:59646)
1134 Glen Valley Road
Oakville, Ontario
This lovingly renovated & maintained 2 storey detached house in the desirable west oak trails features hardwood flooring, custom kitchen with granite countertops and stainless appliances, oversized bedrooms, upgraded trim, pot lights, 2 fire places (1 wood, 1 gas), California shutters, custom built outdoor deck with integrated hot tub and upgraded windows. Resent upgrades include: Garage door & opener, 2 Gates and New Ac (2018) Fascia, soffit, eavestrough, pipes and leaf guard through back & front of the house (2021) Fullypainted garage and New Flex stone floor (2022) Longboard siding installation to front of the house, replacing all the stucco & cedar installation on top of the porch (2022) New Porch and steps (2023), New Microwave & Dishwasher (2024), Great neighbourhood and High ranking schools. YOU DON'T WANT TO MISS IT! (id:59646)
832 Normandy Drive
Woodstock, Ontario
Location, location, location. Incredible custom built premium home, great curb appeal, 3 car garage backing onto lush greenery and only minutes away from conservation area. Solid European double front doors open to a spacious foyer, ceramic tiles and custom tilt windows. Delightful open concept, oak kitchen offering ceramic backsplash and tiles, gas stove, stainless appliances, granite counters, reverse osmosis water system convenient island for entertaining. Spacious living room with sprawling ceilings, palladian window, decorative gas fireplace. Surrounding views of outdoor foliage makes this the ideal room to hang out with the family. Formal dining room w/laminate with sliding doors to amazing 39x19 partially covered pressure treated deck. Bonus main floor bedroom features 3pc bathroom, ensuite, laundry and sliders to deck and lower gardens. UPPER LEVEL offers oak railings overlooking the living room, laundry room w/storage, 3 bedrooms, 2 with ensuites and one with sitting/dressing room. Well appointed primary bedroom with his and hers walk in closets, ensuite w/jacuzzi, double sink and separate walk-in shower. head down to the fully furnished recreation room w/laminate flooring, bathroom storage and possible office or pantry. Fully fenced yard w/ sprinkler system. This home has it all. (id:59646)
501 Frontenac Street Unit# 512
Kingston, Ontario
Convenient downtown living, located just blocks from the heart of Kingston and Queens University! This quiet, TOP FLOOR, courtyard facing unit offers two generously sized bedrooms, one full bathroom, 10 foot ceilings, in-suite laundry, and a bright, open concept, functional living/dining/kitchen space. Features include stainless steel kitchen appliances, double height cabinets (lots of storage!), quartz countertops, mirrored closet doors, a Juliette balcony, and carpet-free living. Amenities include two keyless entries for residents, a rooftop terrace with a communal BBQ, a fitness room, a party room, secure parking with TWO SIDE-BY-SIDE parking spots, and bicycle storage. A perfect home for young professionals or university students. Vacant possession available after September 1st 2024. (id:59646)
240 Keeso Lane
Listowel, Ontario
Welcome to 240 Keeso Lane in Listowel. This two-story townhome built by Euro Custom Homes has ~1820 Sq Ft of living space and has three bedrooms and three bathrooms. Upon entering the home you will be impressed by the high ceilings and bright living space including the kitchen with ample storage that features a walk-in pantry and island overlooking the open concept living space. Walk through the sliding doors off the back onto your finished deck and enjoy the afternoon sun. The second floor boasts three spacious bedrooms, and two full bathrooms. The master bedroom has two walk-in closets and the ensuite features a double sink and a tiled shower. The laundry room is ideally located on the second level and features a sink. The property will be finished with sodding, asphalt driveway, and wooden deck off the back. This townhome is ideal for young families looking more living space but still having the comfort of a new build home or professional couples looking for low maintenance home. Tarion Warranty is included with this home. (id:59646)
1030 Colborne Street W
Brantford, Ontario
Discover our currently available 13,000 sq/ft of gated storage, perfectly situated just a brisk 5-minute drive from the 403. This proximity offers both prime visibility and easy access, making it an ideal space for storing equipment, parking trucks, and trailers. It's especially tailored for contractors and logistics businesses, providing a hassle-free operational hub. What's even more enticing? If your needs grow, we have the capacity to expand this space up to a whopping 33,000 sq/ft. Given its location near the 403, this space is a prime pick for businesses seeking efficiency and scalability. Dive into this opportunity and elevate your operations in a secure and well-connected environment. (id:59646)
20 Park Hill Road E Unit# 101
Cambridge, Ontario
Welcome to Unit #101 at 20 Park Hill Road, located in the heart of Cambridge, Ontario. This commercial space offers 1737 square feet of expansive industrial space, designed to meet the needs of various businesses seeking a versatile and functional environment. Featuring high ceilings, one roll-up bay door, and ample storage, this unit presents an exceptional opportunity for businesses requiring warehouse space, storage facilities, or light manufacturing capabilities. Ideal for a wide range of businesses, including distribution centers, workshops, fabrication facilities, and more. Flexible lease terms available to accommodate your business requirements and growth plans. Flexible lease terms available to accommodate your business requirements and growth plans. Unlock the potential of your business with Unit #101 at 20 Park Hill Road. Whether you're expanding your operations, seeking storage solutions, or launching a new venture, this industrial space provides the ideal foundation for your success. Can be leased with unit #102 as a combined space. (id:59646)
20 Park Hill Road E Unit# 206
Cambridge, Ontario
Discover the perfect space to realize your business ambitions at Unit #406, situated within the vibrant community of 20 Park Hill Road in Cambridge, Ontario. Offering 1727 square feet of versatile space, this unit presents an exceptional opportunity for entrepreneurs seeking a dynamic environment to bring their vision to life. Featuring large windows, glass paneling on walls, an office area, and a change area, this unit was previously used as a martial arts studio but holds immense potential for a variety of businesses, including dance or yoga studios, small gyms, or office space. With supportive landlords dedicated to seeing your business thrive, this commercial space provides an excellent opportunity at an attractive price point. Flexible lease terms available to accommodate your business requirements and growth trajectory. Seize the opportunity to establish your business in a space designed for success. Whether you're in the fitness industry, wellness sector, or seeking office space, Unit #206 at 20 Park Hill Road provides the ideal platform to realize your entrepreneurial dreams. (id:59646)
20 Park Hill Road E Unit# 102
Cambridge, Ontario
Discover the perfect space for your industrial needs at Unit #102, located at 20 Park Hill Road in Cambridge, Ontario. This expansive commercial unit offers 2674 square feet of versatile industrial space, featuring high ceilings, a slidable bay door for accommodating larger objects, abundant storage options, and an office area. Whether you require warehouse space, storage facilities, or a workshop environment, this unit provides the ideal backdrop for your business operations. Flexible lease terms are available to accommodate your business requirements and growth plans. Seize the opportunity to elevate your industrial operations with Unit #102 at 20 Park Hill Road. Whether you're expanding your business, seeking storage solutions, or launching a new venture, this industrial space provides the ideal foundation for your success. (id:59646)
600 Maplehill Drive Unit# 9
Burlington, Ontario
Welcome to the ‘Gala Community’ with a French Country feel, rustic warmth & modest farmhouse design. Soon to be built 2-storey townhouse by DiCarlo Homes located in South Burlington on a quiet and child friendly private enclave. The “Spartan” model offers 1537 sq ft, 3 bedrooms, 2+1 bathrooms, high level of craftsmanship including exterior brick, stone, stucco & professionally landscaped with great curb appeal. Main floor features 9 ft high California ceilings, 4-1/8” base boards throughout, Oak handrails/spindles & Satin Nickel door hardware. Open concept kitchen, family room & breakfast area is excellent for entertaining. Choose your custom quality kitchen cabinetry from a variety of options! Kitchen includes premium ceramic tile, double sink with pull out faucet & option to upgrade to pantry & breakfast bar. 2nd floor offers convenient & spacious laundry room. Large primary bedroom has private ensuite with glass shower door, stand alone tub, option to upgrade to double sinks & massive walk-in closet. Additional bedrooms offer fair size layouts and large windows for natural sunlight. All bedrooms include Berber carpet. *Bonus $25,000 in Décor Dollars to be used for upgrades, and Level 1 Hardwood in Great Room and Main Hall (limited time only).* This location is walking distance to parks, trails, schools Burlington Mall & lots more! Just a few minutes highways, downtown and the lake. DiCarlo Homes has built homes for 35 years and standing behind the workmanship along with TARION New Home Warranty program. (id:59646)
600 Maplehill Drive Unit# 2
Burlington, Ontario
Welcome to the ‘Gala Community’ with a French Country feel, rustic warmth & modest farmhouse design. Soon to be built 2-storey townhouse by DiCarlo Homes located in South Burlington on a quiet and child friendly private enclave. The “Spartan” model offers 1537 sq ft, 3 bedrooms, 2+1 bathrooms, high level of craftsmanship including exterior brick, stone, stucco & professionally landscaped with great curb appeal. Main floor features 9 ft high California ceilings, 4-1/8” base boards throughout, Oak handrails/spindles & Satin Nickel door hardware. Open concept kitchen, family room & breakfast area is excellent for entertaining. Choose your custom quality kitchen cabinetry from a variety of options! Kitchen includes premium ceramic tile, double sink with pull out faucet & option to upgrade to pantry & breakfast bar. 2nd floor offers convenient & spacious laundry room. Large primary bedroom has private ensuite with glass shower door, stand alone tub, option to upgrade to double sinks & massive walk-in closet. Additional bedrooms offer fair size layouts and large windows for natural sunlight. All bedrooms include Berber carpet. *Bonus $25,000 in Décor Dollars to be used for upgrades, and Level 1 Hardwood in Great Room and Main Hall (limited time only).* This location is walking distance to parks, trails, schools Burlington Mall & lots more! Just a few minutes highways, downtown and the lake. DiCarlo Homes has built homes for 35 years and standing behind the workmanship along with TARION New Home Warranty program. (id:59646)
600 Maplehill Drive Unit# 1
Burlington, Ontario
Welcome to the ‘Gala Community’ with a French Country feel, rustic warmth & modest farmhouse design. Soon to be built 2-storey end unit townhouse by DiCarlo Homes located in South Burlington on a quiet and child friendly private enclave. The “Spartan” model offers 1551 sq ft, 3 bedrooms, 2+1 bathrooms, high level of craftsmanship including exterior brick, stone, stucco & professionally landscaped with great curb appeal. Main floor features 9 ft high California ceilings, 4-1/8” base boards throughout, Oak handrails/spindles & Satin Nickel door hardware. Open concept kitchen, family room & breakfast area is excellent for entertaining. Choose your custom quality kitchen cabinetry from a variety of options! Kitchen includes premium ceramic tile, double sink with pull out faucet & option to upgrade to pantry & breakfast bar. 2nd floor offers convenient & spacious laundry room. Large primary bedroom has private ensuite with glass shower door, stand alone tub, option to upgrade to double sinks & massive walk-in closet. Additional bedrooms offer fair size layouts and large windows for natural sunlight. All bedrooms include Berber carpet. *Bonus $25,000 in Décor Dollars to be used for upgrades, and Level 1 Hardwood in Great Room and Main Hall (limited time only).* This location is walking distance to parks, trails, schools Burlington Mall & lots more! Just a few minutes highways, downtown and the lake. DiCarlo Homes has built homes for 35 years and standing behind the workmanship along with TARION New Home Warranty program. (id:59646)
20 Park Hill Road E Unit# 205
Cambridge, Ontario
Elevate your business at Unit #205, located within the dynamic environment of 20 Park Hill Road in Cambridge, Ontario. This exceptional commercial space offers 1464 square feet of modern elegance and versatility, making it an ideal choice for various creative endeavors. Whether you're seeking a space for a yoga or dance studio, or you're an avid photographer in need of a professional setting, this unit provides the perfect canvas for your vision. With a spacious open-concept design, this unit allows for flexible utilization of space, catering to the specific needs of your business. Revel in abundant natural light streaming through large windows, creating a bright and uplifting atmosphere conducive to productivity and creativity. Enjoy the contemporary aesthetic and modern amenities that enhance the appeal of this commercial space, providing a sophisticated backdrop for your endeavors. Situated on the second floor of the building, this unit provides a sense of privacy and tranquility while still offering convenient accessibility. Ideally located within a bustling area of Cambridge, offering proximity to amenities, transportation, and a vibrant community. Flexible lease terms available to accommodate your business needs and goals. Transform your business aspirations into reality with Unit #205 at 20 Park Hill Road. Whether you're starting a new venture or expanding your current operations, this space provides the ideal environment to thrive and succeed (id:59646)
33 Barnesdale Avenue S Unit# Main
Hamilton, Ontario
Welcome to this stunning main-level apartment! It offers a spacious family room, a large bedroom, a fully renovated kitchen with stainless steel appliances, and a walkout to a huge backyard patio for outdoor entertainment. Additionally, it includes ensuite laundry and one parking spot. Close To Schools, Tim Hortons Field, Shop, Restaurants, And All Other Amenities. Tenant pay Hydro Only (id:59646)
653 Franklin Boulevard
Cambridge, Ontario
HIGH END SALOON AND SPA *BE YOUR OWN BOSS* *TURN KEY BUSINESS* Welcome to this fantastic opportunity to own a thriving and well-established Hair Salon, Beauty Salon and Medical Spa in the heart of Cambridge, Ontario. This turnkey business offers a wide range of services, including hair styling, cutting, coloring, facial treatments, laser hair removal, nail care, and luxurious Medical spa experiences. The salon has a well-designed website and a robust social media presence, contributing to its strong online presence and marketing efforts. This offers great potential for further growth and attracting new clientele. Don't miss out on this chance to step into a thriving business and make it your own. Contact us today to arrange a confidential viewing and explore this exciting opportunity further. The best market deal in town for the rent cap for another 8 years term. Current lease 17.50/sq feet Plus 7.00/sq feet T.M.I. Total 1274 square feet. (id:59646)
98 Carr Street Unit# 7
Toronto, Ontario
Welcome to the 'Gardens at Queen,' where elegance and luxury converge in the heart of Toronto. This exquisite collection of townhouses invites you to experience the pinnacle of urban living. The unit offers a spacious, bright open floor plan, with modern finishes, large kitchen island & stainless steel appliances. Currently a large 1 master bedroom, (easily converted to two) 1 full bath, & a quiet, private terrace perfect for relaxing and entertaining. This location puts you in walking distance to Toronto's trendiest neighbourhoods, including Queen West, the Entertainment district Kensington Market, Trinity Bellwoods, the Fashion District, and the Financial District. The 'Gardens at Queen' offers not just a home, but a lifestyle and community. Don't miss this opportunity to call this coveted townhouse your home! (id:59646)
35 Barnesdale Avenue S Unit# Lower
Hamilton, Ontario
Welcome To This Newly Renovated 2 Bedrooms Lower Level Apartment With Separate Entrence ,Featured With 4Pc Bathroom, Kitchen And Living Room And Storage Place In The Central Location Of Hamilton. Close To Schools, Tim Hortons Field, Shop, Restaurants, And All Other Amenities. Gas &Hydro &Water Included. Parking For 1 Car Included (Small Car). Laundromat cross street (id:59646)
16 Concord Place Unit# 646
Grimsby, Ontario
ONE BEDROOM PLUS DEN SUITE with 10 FT CEILINGS & beautiful views from the balcony to the LAKE, POOL & GARDEN. TWO PARKING SPOTS & ONE BIG LOCKER INCLUDED. Enjoy waterfront lifestyle at GRIMSBY-ON-THE-LAKE in this vibrant building of AQUAZUL. Tons of natural light with windows from floor to ceiling. This modern unit features an open concept Kitchen with Granite Countertops, Backsplash & Stainless Steel Appliances. The spacious Master Bedroom comes with a Walk-in closet and a good size Ensuite Bathroom. The generous DEN gives you an extra space to be used as a Guest Suite, Office or Exercise room. In-Suite Laundry. Suite Area is 714 Sq Ft Plus 55 Sq ft of Balcony Area. UPGRADES INCLUDE: Flat Ceilings throughout, Crown Moulding, Backsplash, Under-mount sink, Extra Height Upper Cabinets and two Parking Spots. AQUAZUL offers great Amenities for you to enjoy: Outdoor Pool, BBQ / Seating area, Gym, Theatre, Billiards, Party Room & Game Room. Close to Costco, Superstore, LCBO, and all shops & restaurants that this vibrant community has to offer. Hurry this Unit is a Must See!! (id:59646)
2048 Albert Street S
Gorrie, Ontario
Calling all creative types! This is an amazing opportunity to bring your vision to life with this 5,950 sqft brick church in the quiet town of Gorrie. 20 minutes to Listowel and 1 hour from Waterloo or Bruce Power. The painful work is done and its time for you to start dreaming about the finishing touches. The sunken main level could offer 3 large bedrooms, a large spa-like bathroom roughed in with sauna area, a Rec-room, and a bar area. There is also room to create a single car attached garage with entry into the mudroom / foyer. Upstairs the raised kitchen will be the feature of your home. The huge open space offers a blank canvas with beautiful lofts and different living spaces. The second floor is also centred around a unique sunken living room. The third level would be best suited as a large and private primary bedroom with ensuite. This MUST be viewed to truly appreciate the beauty and potential it holds. The property has been re-zoned to village residential. Long list of inclusions of building supplies and materials included in the sale – ask agent for full information on inclusions (id:59646)
35 Sandcastle Crescent Unit# Lot 155
Amherstburg, Ontario
Experience the new Southern part of Bois Blanc Canada. Introducing The Sandbar - a new 1702 sq.ft., 2 bed, 2 bath townhome. This single story home offers an open concept design with luxury finishes including quartz countertops, luxury vinyl plank flooring throughout, 9ft. ceilings, and an unfinished basement. Exteriors include distinctive stone and hardie board. Purchasing new allows you to customize and choose your own finishes. The Sandbar floorplan is one of the largest townhome options on the island and only fits on a few of the best cul-de-sac lots that back onto beautiful greenspace. Additional floorplans and sizes are available. Explore the 120 slip marina, a new waterfront restaurant (coming soon), trails, and beaches. A new model home is open by appointment at 74 Boblo Island Blvd. Some picture are from the model home of a slightly different layout to highlight finishing options. Call today for your appointment. Visit www. boisblanccanada.com (id:59646)
143 - 147 West Street Unit# Main
Brantford, Ontario
Welcome to 143-147 West Street! This solid 5,798 sq ft commercial building on 9,073.96 sq/ft of land. It was used as Moose Lodge hall. Its current building rests on 2 lots and the 3rd is being used as a space for parking. The 2,899 sq ft main level was being used as a hall with a kitchen and 3 bathrooms with a maximum occupancy allowance of 195 people, ceiling is 14 feet maximum heights . There is an additional 2,899 sq ft on the lower level equipped with a bar, walk-in cooler, bathrooms and plenty of open space, with a maximum occupancy allowance of 100 people. 9 feet maximum Ceiling heights. Everything you need to step in and open an exclusive member club or rent as an event hall, or both! The possibilities are endless with C8-19, C8-90 zoning allowing many potential uses! In addition, New paved parking lot for customers and separated driveway parking for 3 employees, as well as plenty of street parking. This property has an amazing location close to the VIA train station, Laurier university, Conestoga College, City Hall and public transportation. (id:59646)
1126 Lakeshore Road
Clear Creek, Ontario
Super Rare Opportunity! Stunning 50.5-acre farm property overlooking Lake Erie with 1,100’ of lake frontage. There are approx. 37 workable sandy-loam acres, currently in a cash crop rotation by the owner and never grown ginseng. There is a wind turbine on the property which netted $8,662.60 in total for 2023 in rental income & profit sharing. Build your dream home here with the A-HL zoning. Imagine the possibilities this wonderful property presents. Do not delay, book your private viewing today before this once-in-a-lifetime opportunity passes you by! (id:59646)


