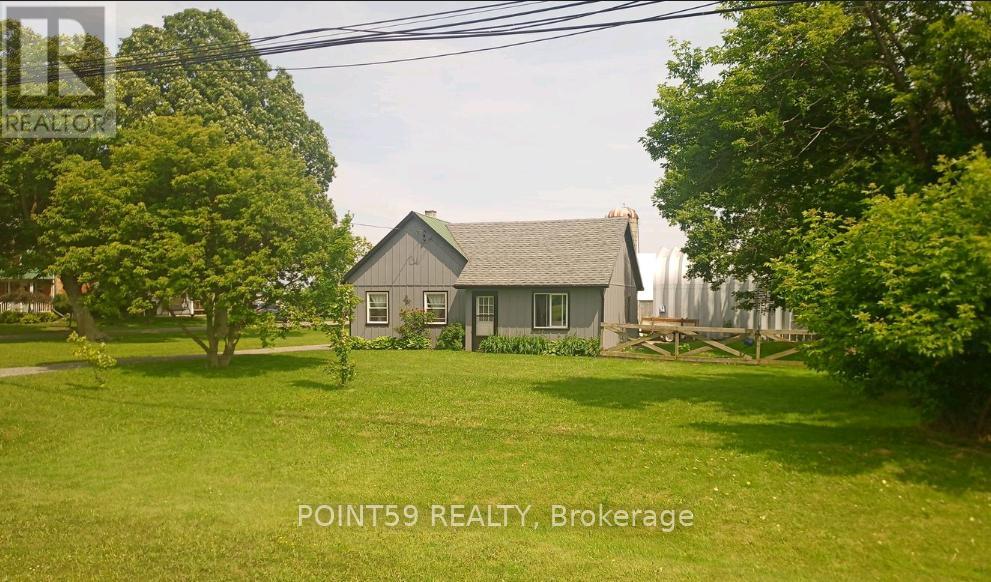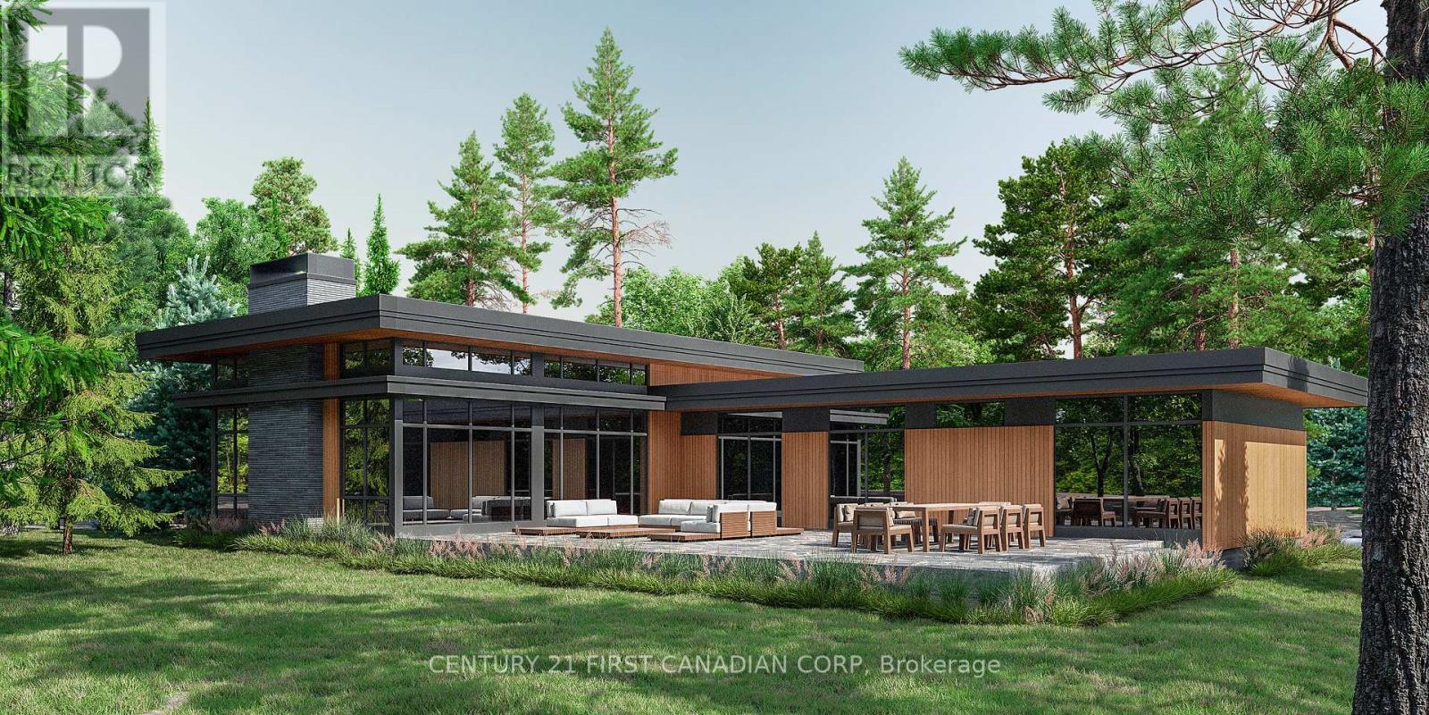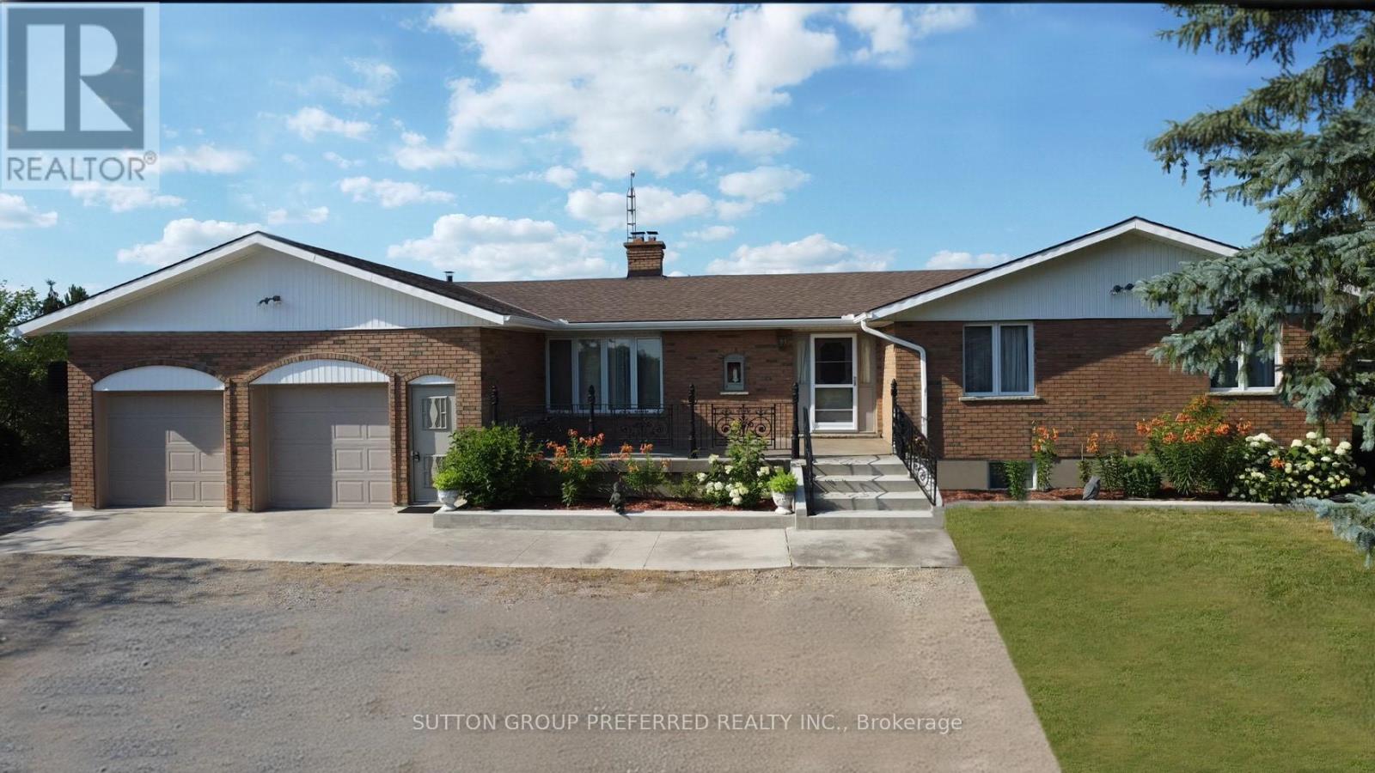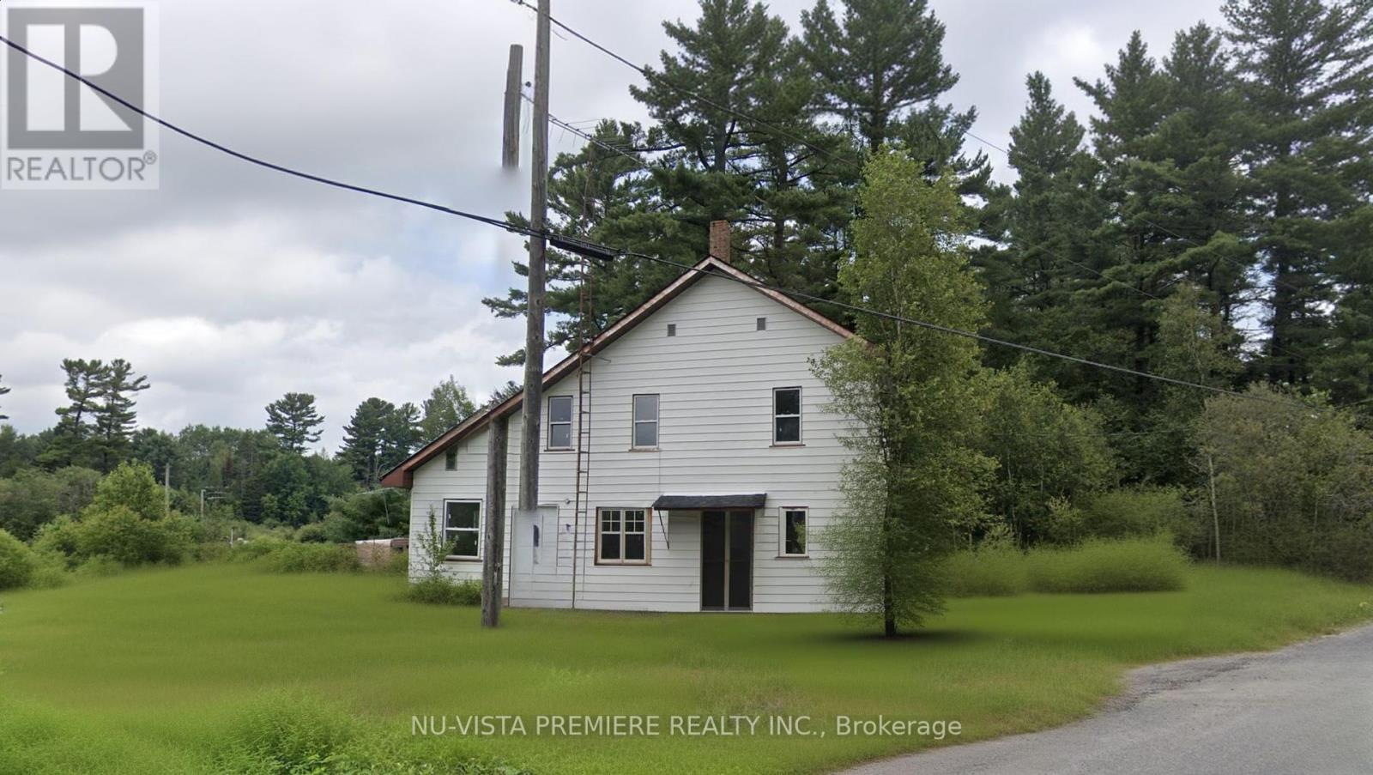186 Concession 10 Road
West Grey, Ontario
12 acre Hobby or horse farm with a gorgeous, 2 storey renovated home that is surrounded by mature trees has been extremely well maintained and updated. This historical 4,000 square foot home contains 5 large bedrooms, 2 baths, a parlour, a large family room, a Granny suite, main floor laundry, large kitchen, 3 porches and a garage along with so much more. This large rural property also has a heated inground salt water pool with a huge cement deck, pool house and a hot tub. The farm is located on a paved road near the town of Elmwood and is currently set up for training harness horses. The 1800 square foot hip roof barn has 6 box stalls, a birthing stall, a shower stall with hot and cold water, an office and full video monitoring plus a hay loft above. 4 paddocks and a quarter mile track are in place with enough land to produce the hay required. The 30 X 24 drive shed and another outbuilding complete the package for true, fresh country living. (id:59646)
17 Eilber Road
Lambton Shores (Grand Bend), Ontario
Experience the ultimate Harbourfront living with this exceptional property in the heart of Grand Bend. This home offers one of the largest developable lots in the village. The main residence features a spacious open-plan kitchen and living area, complemented by a formal dining room that can easily be transformed into an additional main floor bedroom. The master suite is a private retreat, complete with a sitting area and office space, ensuring a tranquil escape. Your family and guests will appreciate the separate two-bedroom guest house, which includes its own kitchen and living area. The outdoor spaces are thoughtfully landscaped with patios and seating areas designed to provide optimal views of stunning sunsets and the bustling activity on the water. A new metal roof with a 55-year warranty and a modern gas heating system add to the home's appeal. Additionally, dockage is available right at your property line, facilitated by the municipality, making this an ideal choice for boating enthusiasts. (id:59646)
183 Main Street
Lucan Biddulph (Lucan), Ontario
Excellent, High Exposure Location in Downtown Lucan! Prime Space for Lease in Growing Lucan. Ideal for Retail or Office Use. Discover a fantastic leasing opportunity in a rapidly growing and thriving town just minutes from London. This impressive 800 sq ft open basement space is situated in a prime location at the heart of the downtown core. With separate direct access to Main Street, it offers immense potential and exciting prospects for new or existing businesses. This versatile basement space features an open layout and a convenient small kitchenette, providing ample room for your retail or office needs. Whether you envision a trendy boutique, a cozy caf, or a professional office setup, this customizable space can be adapted to suit your requirements. The building benefits from a pedestrian crosswalk right in front, ensuring easy accessibility and increased visibility for your business. In addition, there is ample parking available on the street or in the municipal parking lot, located just 40 meters away. The lease package is all-inclusive and attractively priced at $1200 per month, with only phone and internet services as additional expenses. Reach out today for more information or to schedule a viewing. Don't miss out on the opportunity to establish your business in this highly coveted location. (id:59646)
4070 Elgin Road
Thames Centre (Mossley), Ontario
Welcome to the quiet hamlet of Mossley where you're minutes to the 401 and less than 15 minutes to the City of London, five minutes to Dorchester. This house has had lots of upgrades such as concrete driveway, in-floor heat in garage and breezeway, large garden shed in backyard, Beachcomber hot tub with a new cover, Trane high efficiency furnace and A/C (2024 and 2023). Situated on a large lot, this home has a great backyard with a large deck perfect for entertaining or enjoying some peace and quiet. All appliances included. (id:59646)
26 Triebner Street
South Huron (Exeter), Ontario
Welcome to 26 Triebner Street located in the beautiful town of Exeter. Built by VanderMolen Homes, the Parkway model is a spacious 2128sqft two-storey home. This home featuring an open-concept kitchen with quartz countertops and a large island, adjoining a bright dining area with patio doors leading to a covered back deck. Off the kitchen is your family room which is loaded with windows bringing in lots of natural light (automatic blinds included), a gas fireplace with shiplap and a wood mantel finishes off the space. A main floor powder room, mudroom with extra storage and an office/playroom provide added convenience for anyone working from home or with kids that need their own little space. Upstairs, you will find three bedrooms, a laundry room, and a 4-piece main bath. The primary bedroom impresses with a 14 tray ceiling, a generous walk-in closet, and a gorgeous 3pc ensuite bathroom featuring a large, tiled shower and bench. The unfinished basement includes a rough-in for a 3-piece bathroom. Outside you find your private oasis. Enjoy leisurely moments in the fully fenced backyard, complete with a covered back deck perfect for outdoor gatherings and relaxation. Whether unwinding with a book or hosting friends, this peaceful retreat offers the ideal setting to enjoy every moment outdoors. Buckingham Estates offers proximity to local amenities such as grocery stores, hardware shops, gas stations, restaurants, a hospital, parks, trails, shopping centers, and golf clubs. Enjoy the convenience of being just 40 minutes from London and a short 20-minute drive to the shores of Grand Bend. **** EXTRAS **** The playground in backyard can be removed if buyer wishes. (id:59646)
39 Robinson Street
Bayham (Port Burwell), Ontario
An opportunity for investment and personal business business development.One commercial unit leased 1000 per month, two spaces available which can be used as one.One mainfloor apartment and two upper apartments.Large open space between this building and the building to the south.North side lane is part of this property-survey available.Great location in the core area of this beautiful beach town and backs on the harbour.Apartments meet code and are done with permits.Financial income and expense information attached under documents. (id:59646)
119 Sheldabren Street
North Middlesex (Ailsa Craig), Ontario
To Be Built: Parry Homes. - Tysen Model, starting at $599,900.00. Welcome to 119 Sheldabren Street, nestled in the picturesque town of Ailsa Craig, Ontario, within our newest subdivision, Ausable Bluffs. This home showcases a thoughtfully designed open-concept layout, ideal for both family gatherings and serene evenings at home. Spanning just over 1,500 square feet, this home offers ample living space, with the family room effortlessly flowing into the dinette and kitchen.. The main level is further complemented by a convenient two-piece powder. Upstairs, you will find a primary bedroom with an ensuite and a generously sized walk-in closet. Completing the upper level are two additional bedrooms, sharing a well-appointed full bathroom, ensuring comfort and convenience for the entire family. Ausable Bluffs is only 20 minute away from north London, 15 minutes to east of Strathroy, and 25 minutes to the beautiful shores of Lake Huron. Taxes & Assessed Value yet to be determined. Please note that pictures are from the Standard Tysen model located at 50 Postma Crescent, Ailsa Craig and finishes and/or upgrades shown are not included in base model specs. (id:59646)
48746 Conservation Line
Malahide, Ontario
A place to call home-the private treed grounds welcome you to revel in the beauty of birdsong and the quiet contemplation of nature at its best.This custom 2000 plus mainfloor home with attached double garage offers the craftsmanship of yesteryear in the quality of construction.Beautiful Strausberg windows allow natural light and the beautiful outside views from within your home.Ceilings are 9'plus from the floor to ceiling gas fireplace to the light enhancing skylight .A well planned lower level provides entertainment size familyroom plus two guest bedrooms and spacious 5 piece bath .The generous lower level walkout leads to private landscaped grounds,a relaxing pool, sunning decks and an insulated and heated outbuilding.First time offered-welcome. (id:59646)
6962 Falconbridge Drive
Strathroy-Caradoc (Melbourne), Ontario
This farm is presently a pasture farm on a yearly rental until Jan 1st, 2025. This property faces Melbourne Road north of Falconbridge Drive and abuts the south side of a set of train tracks. The soil is a mix of loam at the front and lighter land at the back. It is organic soil, not sprayed with pesticides. Potential uses include a sod farm or growing organic hay for dairy cattle. There is a hydro easement with hydro towers through the property. Hydro has made an application for maybe another line. * This property has the address 6962 Falconbridge Drive however, it is on the east side of Melbourne Drive just North of Falconbridge Drive road. The sign is on. **** EXTRAS **** Property can be viewed by following the train track to the North. Cattle on property. Tenant has lease on land until January 1st 2025 (id:59646)
1 Drake Court
Strathroy-Caradoc (Sw), Ontario
Open concept all brick ranch home, loaded with extras, located on a quiet court location in Strathroy's south end. Upon entering the elegant wainscoted foyer, you will be greeted by an inviting Great Room with fireplace, and open concept kitchen/dining area, complete with hardwood floor, coiffered ceiling, and crown moulding. Kitchen has quartz countertops and large island. Patio door walkout to covered deck off dining area. Mudroom/main floor laundry off the garage. Spacious Primary BR, with luxurious ensuite and walk-in closet. Lower level features huge family room, bedroom, 3rd full bathroom featuring 6 foot shower. Large cold room for storing canned goods, or home brewing/winemaking. Outdoors there is a sprinkler system supplied by indoor sandpoint/pump (unlimited free water). Interlocking drive carries down the side of house to backyard. Large covered deck, and 16x26 aboveground pool provides the perfect backdrop for family gatherings and entertaining. Book your private viewing today and make this your forever home ! (id:59646)
4734 Hwy #6 S
Haldimand, Ontario
Experience country living with modern convenience in this recently upgraded, wheelchair-accessible, single-level cottage style bungalow. Boasting two cozy bedrooms and a well-appointed bathroom, this charming home has seen extensive upgrades over the past five years. Improvements include new insulation, flooring, fresh paint, updated bathroom fixtures, siding, lifetime roof shingles, windows, and doors. The property features a large two-level garage and a utility shed, providing ample storage and workspace. With parking space for over eight vehicles outside and room for two more inside the garage, you'll never worry about where to park. Situated minutes from the town centers of Hagersville and Caledonia, you'll have easy access to grocery stores, hardware shops, and liquor/beer outlets. Both towns offer community centers, arenas, parks, swimming pools, and splash pads, making them perfect for families. The nearby hospital, just nine minutes away, ensures emergency services are close at hand. For leisure and recreation, a newly renovated 27-hole golf course is only 1km away, and the Grand River is a short 10-minute drive. The Hamilton International Airport is conveniently located 15 minutes from your doorstep, making travel easy. Enjoy cheaper fuel prices at the local Six Nations gas bar, where gas is often much less than in town. With a 30-minute commute to downtown Hamilton and about an hour to Toronto, this country home offers an unbeatable combination of tranquility and accessibility. (id:59646)
7462 Arkona Road
Lambton Shores (Arkona), Ontario
Welcome to this stunning bungalow completed in 2006 that epitomizes comfort & style! With a great layout, this home features 3 beds plus office & 3 baths, ensuring plenty of space for the entire family. The generous-sized kitchen boasts abundant storage & counter space for all your culinary needs. The finished basement offers additional living space, perfect for a family room or entertainment area. Enjoy the tranquility of the 3-season sunroom, a perfect spot for morning coffee or evening relaxation. For peace of mind, the home includes a backup generator. The attached 2-car garage provides convenience with direct access to the lower level. Nestled on a private lot with mature trees and surrounded by hay fields, this property offers privacy with no neighbours directly behind or to the South. Ideally located, it's 30 minutes to both Sarnia & London, 15 minutes to the beaches of Lake Huron and only 1 km from Arkona Fairways Golf Club and Rock Glen Conservation Area! (id:59646)
27 Peach Tree Boulevard
St. Thomas, Ontario
Immaculate and spacious Ranch, located in one of the desirable neighbourhood Orchard Park, stauning view from outside and inside, offer 3 bedrooms, 2 bathroom, 1 car garage, double wide concrete driveway, family room and great room. Main floor features, a large great room with gas fireplace, vaulted ceiling, open concept to dining area and gorgeous kitchen with plenty of cabinets and a breakfast bar, and glass door leads to wood dick, three 3 spacious bedrooms plus 4 pc. Bathroom, and laundry room, all hardwood and ceramic flooring. Lower floor offer a hug family room, study room, 3 pc bathroom, game room, workshop room and a lots of room for you to manage, fully fenced front yard, beautiful landscaped, and backyard with stamped concrete patio and gazebo for family entertainment with a lots of privacy. Close to the most amenities. (id:59646)
103 - 175 Doan Drive W
Middlesex Centre (Kilworth), Ontario
Located just six minutes from London's busting West-end is the hidden gem known as Kilworth. This quaint countryside town is hugged by the Thames River and surrounded from Nature's outdoor wonderland that begs to be explored. Aura is a collection of modern two and three storey townhomes with stylish finishes and striking architectural design. This beautifully appointed two storey 3-bedroom open concept vacant land condo is stylish and contemporary in design offering the latest in high style streamline easy living. Standard features included are nine-foot ceilings on the main with 8-foot interior doors, oak staircase with steel spindles, wide plank stone polymer composite flooring (SPC) throughout the home. 10 Pot lights, modern lighting fixtures. Large great room/ gourmet kitchen features 6 appliances, quartz countertops, a large peninsula and GCW modern design cupboards and vanities. Large Primary bedroom with spa designed ensuite including, glass shower, large vanity with double undermount sinks and quartz countertop. Primary bedroom also features a walk-in closet. The unfinished basement awaits your creative design. Washer and dryer are included. The exterior features large windows, a concrete patio off the great room. James Hardie siding and brick on the front elevation, double pavestone driveway. **** EXTRAS **** None (id:59646)
24 - 90 Ontario Street S
Lambton Shores (Grand Bend), Ontario
Welcome to #24 - 90 Ontario Street S in Grand Bend! This riverfront condo with access to 36 feet of docking is the perfect combo for those looking to get away from exterior maintenance and spend more time enjoying the precious moments of life! Boat access to Lake Huron at Grand Bend Harbour mere minutes away! Step into this home which offers an entrance foyer with double closets leading into the Great Room with large windows and sliding door for lots of natural light. Hardwood flooring throughout great room with high vaulted ceilings and a gas fireplace. Step out onto riverside deck where you can enjoy all the sights and sounds that living on the river allows for! The kitchen has been updated with backsplash, eat-up bar, cabinetry and stainless-steel appliances. Main floor primary bedroom with large bay window and updated three-piece ensuite. Main floor offers another spacious two-piece bathroom. Heading to your fully finished lower level the possibilities are endless. Offers another bedroom with double closet and full four-piece bathroom with jetted tub. The spacious rec room with walkout sliding door to a second full-size patio overlooking the river also has three-piece bathroom. Could make a spacious primary bedroom with ensuite and walk-in closet if desired, or rec room. Lower level also has laundry, utility and extra storage room. Nicely designed Riverbend Condominium with lots of visitor parking and beautifully landscaped. All brick exterior construction makes for a very solid home! Location is tucked away from the hustle and bustle, but all of the Grand Bend amenities are a walk away. Don't miss the perfect opportunity to call this home! (id:59646)
152 St Andrew Street N
St. Marys, Ontario
Elegant & Timeless - This to be built Mid-Century Modern build is a house of a lifetime! Boasting over 3000 sq ft. with a sprawling floor plan and gorgeous floor to ceiling windows, really giving you that connection with the outdoors. Architecturally designed not only for a growing family but also in keeping with principles of modern design. Inside you will feel the warm connection with the natural materials used throughout. Features to note private treed lot, high-end appliances, vaulted ceiling, stone counters, hardwood throughout, great use of indoor/outdoor space and so much more. This house is part of a small architectural development on this street, nothing else like it on the market! (id:59646)
4022 Wardell Drive
North Middlesex (Ailsa Craig), Ontario
Nestled amidst rolling countryside, this 156-acre farm offers a blend of charm and opportunity. At its heart lies a well-built brick bungalow with a two-car garage, a serene setting with classic comforts and scenic views. The property features 113 acres of productive cleared farmland, ideal for agricultural endeavors, alongside 36 acres of lush pasture. A 40' x 120' barn and a 3600 sqft barn with high ceilings cater to equipment storage and livestock, with additional flexibility provided by a mobile home. For those seeking a tranquil yet productive agricultural lifestyle, this farm promises not just a home, but a canvas of possibilities awaiting your vision and ambition. **** EXTRAS **** North side of property is on an angle, also farm is split by a creek. (id:59646)
29 - 301 Edgewood Street
Sarnia, Ontario
Welcome to your new home! Where contemporary comfort awaits in this meticulously maintained 3-bedroom, 3-bathroom townhouse. Step into the inviting main floor featuring a modern eat-in kitchen with granite countertops, connected to the dining room and formal living room for effortless entertaining. Upstairs, three spacious bedrooms offer ample closet space and natural light, including a 4-pc bathroom. The finished basement boasts a versatile rec room and additional bathroom, perfect for guests or a home office. Outside, the private fenced backyard with a patio provides a low-maintenance retreat ideal for relaxing or hosting gatherings. Located in the Wiltshire Park neighbourhood, enjoy easy access to the shopping, restaurants, the 402 highway and Lambton College. Don't miss out on this perfect blend of style and convenience - schedule your showing today and make this townhouse your new home! (id:59646)
54074 Best Line W
Bayham, Ontario
Spacious 3 Bedroom 1 Floor bungalow style home offers over 1500 square feet of living space plus 24' x 30' detached garage with 220 hydro. Amazing backyard with lush gardens, outdoor living space with cozy bunkie, all overlooking open fields. The home includes 4 pc ensuite and walk-in closet in the primary bedroom as well as a separate main 4 pc bath. Enjoy cooking and family meals in the dine-in kitchen with oversized island and retire to the generous livingroom for relaxation. Hydro backup is provided with a functioning gas generator for those unpredictable weather events.The paved driveway provides for ease of snow removal on those winter days. Well located between Tillsonburg and Aylmer and HWY 401. call for showing instructions ** This is a linked property.** (id:59646)
10 Sinclair Crescent
Aylmer (Ay), Ontario
This home backs onto the ravine so very private yard, with inground salt water pool, and sprinkler system in front lawn. The interior won't disappoint, as it's move in ready with lots of updates already done. Main floor laundry, Gas fireplace, kitchen has pull out drawers, nice appliances. The principal bedroom offer a very nice ensuite! **** EXTRAS **** Pool pump 2019, heater \"as is\" sand filter 2020, auto vacuum for pool (id:59646)
1 - 258 Edward Street
St. Thomas, Ontario
Located on the corner of Edward and Laing Boulevard, this industrial unit is in top condition throughout. Total area is approximately 2,950 square feet. Finished area includes two offices, kitchenette with fridge and stove, large open area, 2 washrooms and laminate and ceramic flooring. Two drive in loading doors and 12.5 feet ceiling height in warehouse. TMI is estimated at $5.40 per square foot. Gross monthly rent of $3,294.17 plus utilities. Property is co-listed with Gino Mazzuca of Century 21 First Canada Realty Corp. (519)673-3390 or (519)661-7614. (id:59646)
69 Dundas Street E
Greater Napanee, Ontario
Building for Sale: Prime Real Estate Opportunity in NapaneeExceptional Investment in a Thriving CommunityWelcome to a prime real estate opportunity in the heart of Downtown Napanee! This strategically positioned building next to Tim Hortons on Dundas Street offers a solid investment with significant future growth potential.Key Features:Spacious Layout: 5,000 sq ft downtown buildingModern Amenities: Includes a new roofAvailable Space:5,000 sq ft Unit: Ideal for various usesDon't miss out on this exceptional opportunity to invest in a thriving community with this versatile and spacious downtown building. Contact us today to learn more and schedule a viewing! (id:59646)
56-58 Kirkham Road
Mcdougall, Ontario
Serene Cottage Country Retreat with Expansion PotentialProperty Overview:Type: Detached HomeSize: 2,500 sq. ft.Bedrooms: 5Lot Size: 1.25 acresLocation: 56-58 Kirkham Road, McDougall, Parry SoundDescription:Discover your dream escape in the heart of cottage country! This expansive 5-bedroom detached home, nestled on a picturesque 1.25-acre wooded lot, offers unparalleled tranquility and boundless potential. Located at 56-58 Kirkham Road, McDougall, Parry Sound, this property is a hidden gem awaiting your vision to transform it into the ultimate wooded cottage paradise.Key Features:Spacious Living: Boasting 2,500 sq. ft. of living space, this home provides ample room for comfortable family living and entertaining guests.Expansive Lot: Enjoy the privacy and natural beauty of a 1.25-acre wooded lot, offering endless possibilities for expansion, landscaping, and customization.Prime Location: Situated in McDougall, Parry Sound, this property is ideally located in a sought-after cottage country locale, perfect for outdoor enthusiasts and nature lovers.Potential for Expansion: The vast lot size allows for significant expansion opportunities, making it ideal for those looking to create their own serene retreat or family compound.Cozy Bedrooms: Five generously sized bedrooms provide plenty of space for family members or guests, ensuring everyone has their own comfortable sanctuary.Outdoor Paradise: The wooded surroundings offer a peaceful environment and the potential to develop stunning outdoor living spaces, gardens, or recreational areas.Additional Details:Address: 56-58 Kirkham Road, McDougall, Parry SoundInvestment Opportunity: This property presents a fantastic investment opportunity in a desirable location with substantial room for growth and development. (id:59646)

























