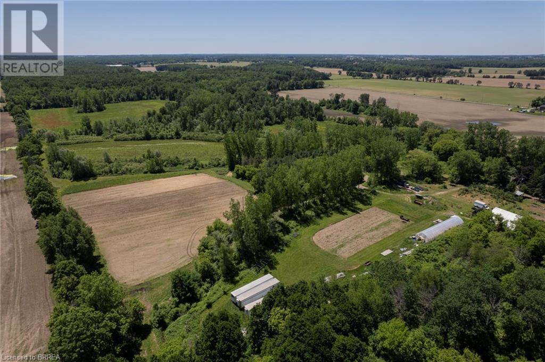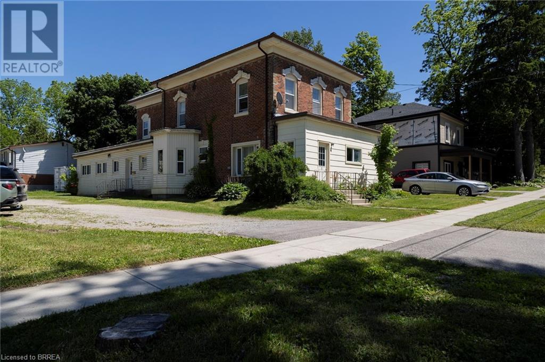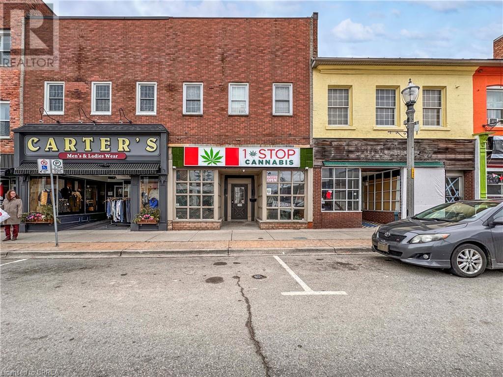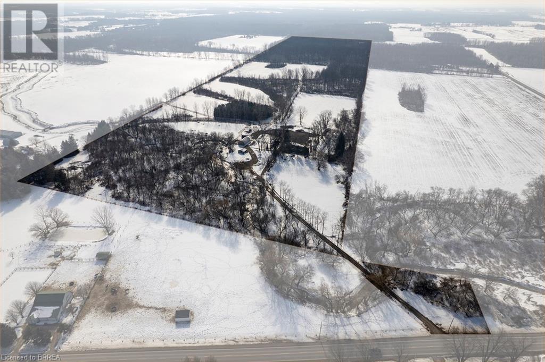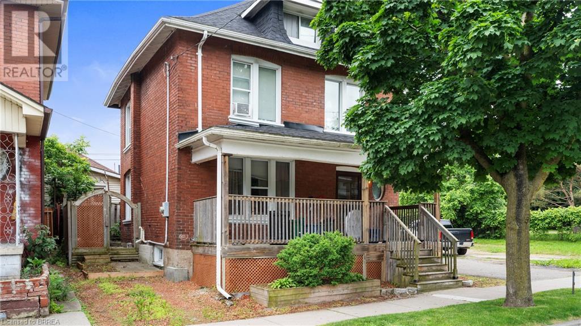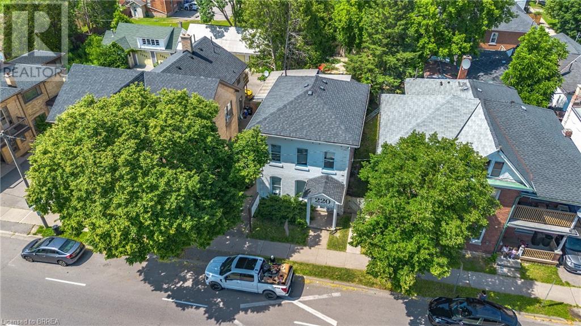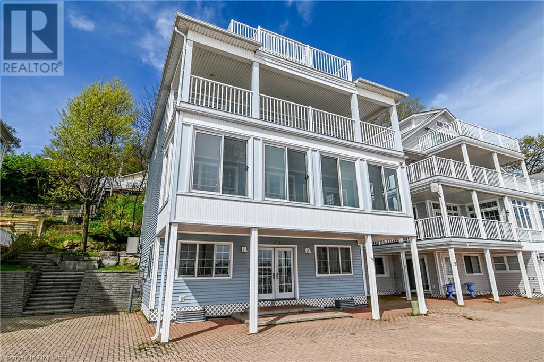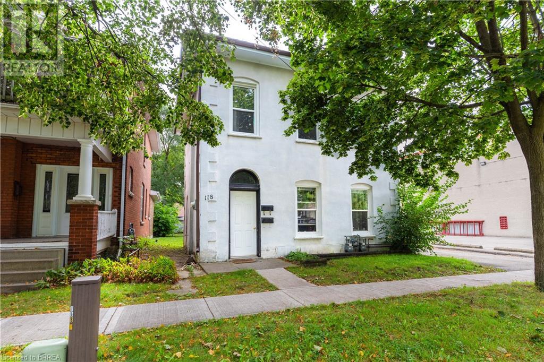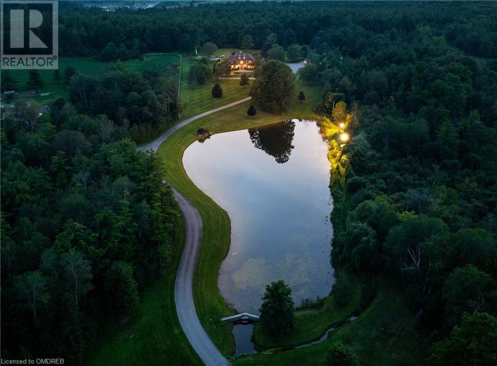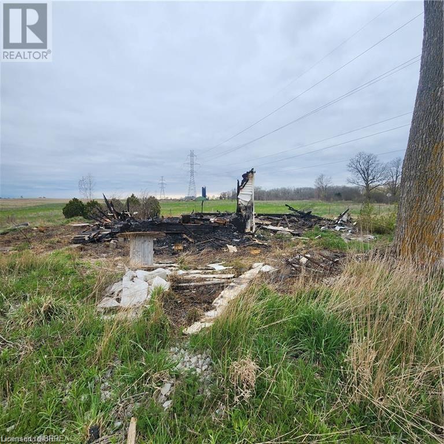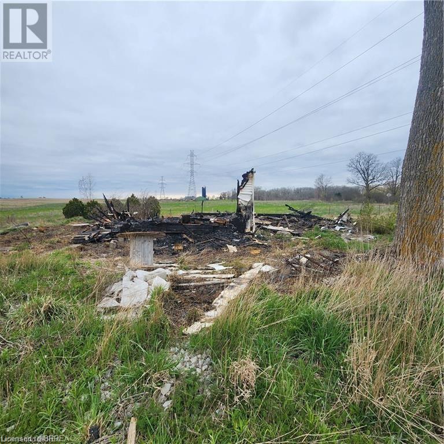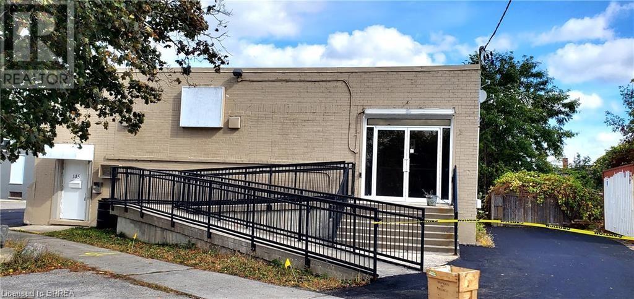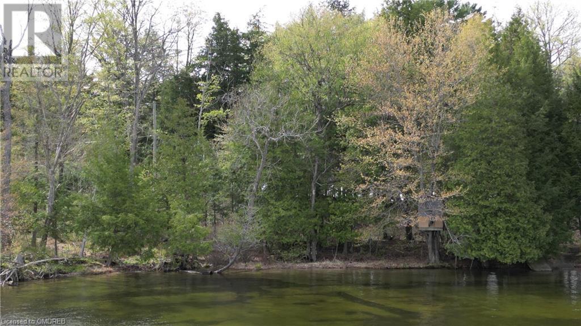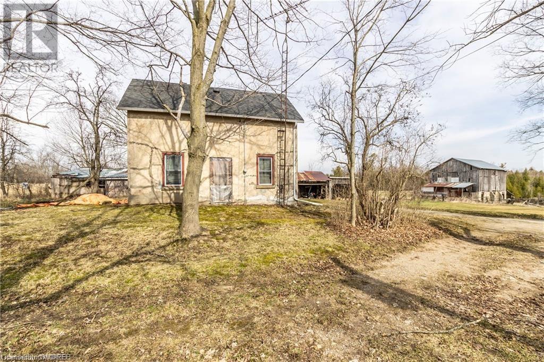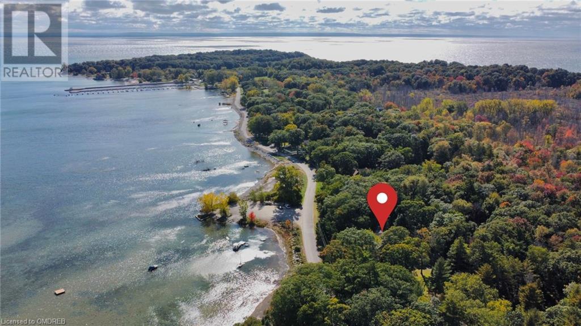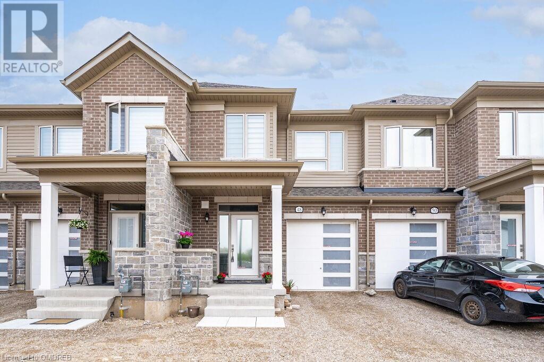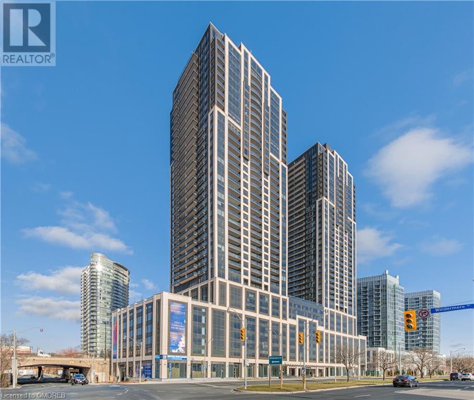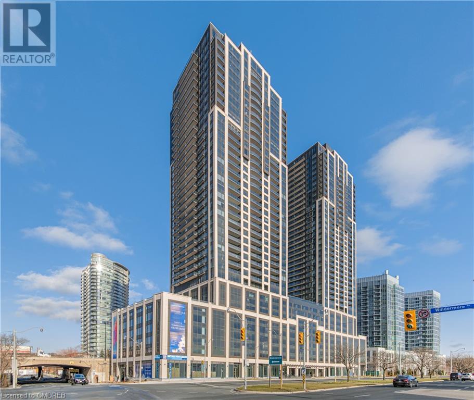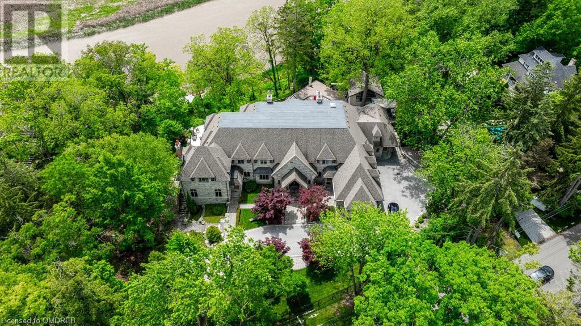251 Harley Road
Harley, Ontario
Picturesque 100 acre hobby farm, fronting on three paved country roads, mins from Hwy 403 access in Southwestern Brant County. Have you ever dreamt of homesteading or having space to raise your own cattle or house your very own horses, while still having tons of room for the kids and dogs to run and ride? This is the property to do just that. Welcome to 251 Harley Road, Harley. Featuring approx. 30 workable sandy-loam acres used the past five years for market gardening and currently in watermelons, the remainder of the acreage in bush and yard area with a beautiful stream meandering through. This is a very peaceful, private and picturesque property. The spacious 4 bedroom, 2 full bath sidesplit has been recently updated with new flooring, bathroom, trim, paint etc., and offers a full, unfinished basement and an attached double car garage with inside entry. So much potential and opportunity that awaits. Imagine the family memories that can be made at a property such as this. Book your private viewing today. Annual property taxes: $5,617. (id:59646)
91 St James Street S
Waterford, Ontario
Immaculate and very well-maintained up and down fourplex. Three of the four units are 2 bedroom, 1 bath with their own private laundry rooms. One unit is a one bedroom, one bath. The entire building has been renovated inside with new kitchens, bathrooms, flooring, trim, paint, fixtures, etc. Plenty of common area parking spaces and there is ample street parking. Terrific family friendly neighbourhood, close to schools, the Waterford Ponds, walking trails, brewery and all amenities. Three of four units leased (one recently vacant) with quality tenants that pay their rent plus all utilities. Turnkey property for the savvy investor. Do not delay, income properties of this calibre do not become available often. (id:59646)
38 Norfolk Street S
Simcoe, Ontario
Located on one of the busiest roads in all of Norfolk County, discover what could be your next investment opportunity with the purchase of 38 Norfolk Street S in Simcoe, Ontario. Attractively priced, centrally located, completely leased with great long-term tenants, and well taken care of by the owner, don't delay—call your REALTOR® and begin due diligence today (id:59646)
251 Harley Road
Harley, Ontario
Picturesque 100 acre hobby farm, fronting on three paved country roads, mins from Hwy 403 access in Southwestern Brant County. Have you ever dreamt of homesteading or having space to raise your own cattle or house your very own horses, while still having tons of room for the kids and dogs to run and ride? This is the property to do just that. Welcome to 251 Harley Road, Harley. Featuring approx. 30 workable sandy-loam acres used the past five years for market gardening and currently in watermelons, the remainder of the acreage in bush and yard area with a beautiful stream meandering through. This is a very peaceful, private and picturesque property. The spacious 4 bedroom, 2 full bath sidesplit has been recently updated with new flooring, bathroom, trim, paint etc., and offers a full, unfinished basement and an attached double car garage with inside entry. So much potential and opportunity that awaits. Imagine the family memories that can be made at a property such as this. Book your private viewing today. Annual property taxes: $5,617 (id:59646)
292 Fares Street
Port Colborne, Ontario
Are you looking for home with MORTGAGE OFFSET potential? Or looking for a property for your INVESTING portfolio? This amazing LEGAL DUPLEX could meet your NEEDS! Be confident knowing this side-by-side duplex has the city’s approval for complying with SAFETY and OCCUPANCY STANDARDS. Yes, side-by-side meaning both units are above grade. Looking for Mortgage Offset? Great! Live in one of the units with the easy to maintain carpet-free flooring, newer stainless steel appliances and benefit from MORTGAGE ASSISTANCE with income coming in from the second unit. Looking for an Investment Opportunity? Fantastic! Benefit from rental INCOME from two units and each unit having their own hydro meter. And there is more! No need to worry about having to dip into the savings account to replace roof, furnace or AC. All are relatively young…Roof (2018), Furnace (2021), and Air Conditioning (2021). This one is Favorite worthy! (id:59646)
110 Queen Street E
St. Williams, Ontario
The perfect residential lot to build your home or investment property. The Hamlet Residential zoning allows for several Home occupations that fit within that zoning. This flat building lot is .37 of an acre and offers 78 Feet of frontage and a depth of 208 Feet. Located in the heart of St. Williams, minutes to the beach, marinas, wineries, camping, and so much more. Short drive to Turkey Point, and Port Rowan and within 25 minutes to Long Point, Simcoe and Port Dover. Don't miss this opportunity! ***The current home on the property is being removed by the Seller at the Seller's own expense.*** (id:59646)
47 Grey Street
Brantford, Ontario
Looking for an entry into property investment? Add to an existing portfolio? You will definitely not want to miss this one! Situated in Brantford's Downtown and bordering the Intensification Corridor for Urban Growth as well as the two major revitalization projects just around the corner on Market Street - 47 Grey Street is the perfect property for an investment or to call home. The timing couldn't be better to get ahead of the gentrification of this up 'n coming neighbourhood. Situated just a short walk to the Wilfred Laurier Campus as well as the Via Train Station and a short drive to the Brantford General Hospital this location can't be beat. All brick, offering 1258 square feet with 5 bedrooms including the finished loft space, 2 bathrooms and a full basement. The charm and character of the victorian era is evident in its woodwork details and adding to the historic appeal. Currently home to University students. All the major components have been well maintained. Don't miss this opportunity! Call for further information. (id:59646)
220 Dalhousie Street
Brantford, Ontario
Attention Investors! Opportunity knocks here! Situated in Brantford's Lower Downtown district within the Strategic Growth Boundary area and nearby to the upcoming massive redevelopment project (google 50 Market St. S.) - there is no time like the present to purchase a property ahead of the revitalization. Commercial zoned (C3-1) with an abundance of allowable uses. This circa 1881 solid brick home boasts 2468 square feet with 7 bedrooms, 2 bathrooms and 2 full kitchens. They sure don't build them like this anymore! Currently home to University students, there's an abundant amount of space for the many allowable uses. The main floor features 3 large bedrooms, a spacious dining area, the kitchen, 3pc bathroom, main floor laundry room and storage room. The upper level is complete with 4 bedrooms, family room, the second full kitchen and the 4 pc bathroom. This fantastic property has so much potential and should not be missed! (id:59646)
220 Dalhousie Street
Brantford, Ontario
Attention Investors! Opportunity knocks here! Situated in Brantford's Lower Downtown district within the Strategic Growth Boundary area and nearby to the upcoming massive redevelopment project (google 50 Market St. S.) - there is no time like the present to purchase a property ahead of the revitalization. Commercial zoned (C3-1) with an abundance of allowable uses. This circa 1881 solid brick home boasts 2468 square feet with 7 bedrooms, 2 bathrooms and 2 full kitchens. They sure don't build them like this anymore! Currently home to University students, there's an abundant amount of space for the many allowable uses. The main floor features 3 large bedrooms, a spacious dining area, the kitchen, 3pc bathroom, main floor laundry room and storage room. The upper level is complete with 4 bedrooms, family room, the second full kitchen and the 4 pc bathroom. This fantastic property has so much potential and should not be missed! (id:59646)
54 Promenade Way
Crystal Beach, Ontario
Rare BEACHFRONT property!! 1 of only 6 magnificent homes with the exclusive privilege of overlooking the private white sand beach & Lake Erie in the sought-after community of Crystal Beach Tennis & Yacht Club. Ready for immediate occupancy with over 3700 sq ft of finished living space, this massive 6 bedroom/4 bathroom, four-story home has been recently painted throughout & enjoys the best of both worlds, water and nature. The hillside lot creates a tranquil space with tiered stonework and towering trees, perfect for roasting marshmallows and connecting with family & friends. This entertainer's dream is set up for fun and relaxation & the entry-level, is where the fun happens! There is a huge bonus room with glorious views of the beach and lake & features a unique ceiling that is open to above, a kitchenette, and a must-have built-in games table with bench seating perfect for family game night. A bedroom and an updated 4-piece bathroom round out this level. The 2nd level lake views get even better! This open-concept level features a living room w/access to the backyard, a white chef-size kitchen w/granite counters, a gas stove, a breakfast bar, and a family-size dining room, all w/views of the lake. A walkout to a massive sunroom from the dining room offers a space to waste the day away watching the boats go by while enjoying the lake breezes. The 3rd level features the primary suite with lake views and a w/o to a lakeside covered porch, recently updated primary 5-pce ensuite, two additional bedrooms, and a 4-piece bathroom. The 4th level has an open loft space w/ roof access and another bedroom that walks out to a sun deck with panoramic views of the bay to enjoy the best sunsets around. The bedroom has bonus access to walk-in attic storage space. Lastly, the basement features a rec room, a bedroom, another recently updated bathroom, laundry and storage rooms. This is a once-in-a-lifetime chance to live at the beach! **pics virtually staged (id:59646)
118 Albion Street
Brantford, Ontario
Looking to get help paying your mortgage or add a great investment to your portfolio? This UP/DOWN duplexhas lots to offer. Ample car parking including street parking and in close proximity to downtown, parks,schools, shopping, the hospital and places of worship. The main floor has hardwood flooring, delivering warmth throughout and abundant windows flooding the space with natural light and plenty of storage in thebasement. Featuring both 2 and 3 bedroom units, each equipped with 2 separate hydro and water meters. Additionally, tenants own their laundry machines having hookups in the basement and lower unit. The tenantsalso pay current market rent. (id:59646)
4508 Sideroad 10 North
Puslinch, Ontario
Down a private half a km long drive that wraps around a manicured spring-fed pond, this exquisite French chateau inspired estate w/nearly 14,000 sqft of living space is set back overlooking the pond to perfectly capture the manor’s beauty + reflections at dusk. Infinite picturesque views w/nearly 14-acres w/wildlife commonly seen. Stadium-type lighting illuminates the pond nightly for large-mouth Bass fishing in the summer + skating in the winter. Breathtaking natural surroundings of dense forest + hidden trails are waiting to be explored, along w/100 conservation acres of walking/biking trails from your backyard. Crafted in a manner that is rarely seen; true brick exterior w/keystone corners, copper chimney toppers, iron-detailed dormers + an immaculate custom forged iron+glass front entrance w/biometric hardware. Bright 2-stry foyer showcasing classic Scarlett O’Hara open staircase. Expertly curated living space w/warm walnut + doweled oak hardwood flooring, milled entranceways + panelling, plaster crown moulding, custom built-ins, natural stonework.Chef’s kitchen w/quartzite+ solarium-style breakfast area. Family room w/stone wood burning fireplace. Private atrium w/lush tropical vegetation, sauna, spa+cold plunge pool. Primary retreat features rear terrace overlooking the immaculate grounds + forest, 3-sided fireplace, custom dressing room + spa bath. 3 additional large beds, one w/ensuite + two w/ensuite privileges. Self-contained + fully equipped guest suite provides 2 levels of living space. Expansive lower w/games, media, 2 beds, gym and 1.5 baths. 7 beds, 9 baths, 5 FPs. Defined rear yard features expansive stone patios, beautiful perennial gardens + fenced salt-water gunite pool w/flagstone lounge, flat grassy area + lush perennials. Detached grge w/6 bays,lift + attic. Reverse osmosis + geothermal heating. Astonishing natural surroundings+ sprawling acreage. Walk to coffee shops, short drive to Guelph/Cambridge, HWYs + local airport+3 universities. (id:59646)
111 Daugaard Avenue
Paris, Ontario
Indulge in the epitome of luxury living with this custom Bordeaux model, boasting $596,263 in designer upgrades! Crafted to perfection by esteemed builder Losani Homes, this executive-style family residence is nestled in the heart of the pristine new community, Seasons at Simply Grand in Paris, Ontario. Conveniently located just a leisurely stroll to the downtown core and minutes from major amenities, boutique shops, restaurants, schools, parks, the Grand River and highway 403 access, this home offers the perfect blend of tranquility and convenience. Lavish +/- 3300 sq ft floor plan with 4 bedrooms, 4 bathrooms and 10' main floor ceilings. Premium ravine lot with serene views offers a rare opportunity to enjoy this private, 0.4 acre lot in an upscale urban setting. Expansive open-concept main floor with soaring coffered ceilings and luxury hardwood floors. Gourmet kitchen featuring upgraded cabinetry, Caesarstone quartz countertops, top-of-the-line stainless steel appliances, main floor office space, 2pc bathroom and mudroom with garage access. Large primary bedroom with walk-in closet, separate dressing area with vanity, luxurious ensuite, and walkout balcony with stunning views overlooking this outstanding lot and adjoining green space. Second floor laundry room and additional bathrooms round out the upper level. Energy star rated, full Tarion and never lived in model home on a premium lot within this completed neighbourhood is a very rare opportunity. Expansive unfinished basement awaiting personalization. (id:59646)
243 No 6 School Road
Brantford, Ontario
Welcome to a unique real estate opportunity in the heart of Brant County! This expansive 5.9 acre property situated in the picturesque countryside offers a serene retreat from the hustle and bustle of city life. While the existing structures no longer stand, the true value lies in the large parcel of prime land. Imagine the possibilities of building your own custom-designed home where you can enjoy a private oasis surrounded by rolling hills and open spaces. Whether you're a developer seeking an investment opportunity, or a homeowner with dreams of building a secluded retreat, this property offers the space and potential you've been searching for. Located in a highly-sought-after location, close to amenities and highway access, this parcel of land provides a perfect balance between rural tranquility and convenient access to all that life demands. Zoned A/NH Land financing available for qualified buyers. (id:59646)
243 No 6 School Road
Brantford, Ontario
Welcome to a unique real estate opportunity in the heart of Brant County! This expansive 5.9 acre property situated in the picturesque countryside offers a serene retreat from the hustle and bustle of city life. While the existing structures no longer stand, the true value lies in the large parcel of prime land. imagine the possibilities of building your own custom-designed home where you can enjoy a private oasis surrounded by rolling hills and open spaces. Whether you're a developer seeking an investment opportunity, or a homeowner with dreams of building a secluded retreat, this property offers the space and potential you've been searching for. Located in a highly-sought-after location, close to amenities and highway access, this parcel of land provides a perfect balance between rural tranquility and convenient access to all that life demands. Zoned A/NH Land financing available for qualified buyers. (id:59646)
143 - 147 West Street
Brantford, Ontario
Welcome to 143,145,147 West Street! This solid 5,798 sq ft commercial building on 8084 sq/ft of land. It was used as Moose Lodge hall. Its current building rests on 2 lots and the 3rd is being used as a space for about 10 parking. The 2,899 sq ft main level was being used as a hall with a kitchen and 3 bathrooms(1 handicap on main floor) with a maximum occupancy allowance of 195 people, ceiling is 14 feet maximum heights . There is an additional 2,899 sq ft on the lower level equipped with a bar, walk-in cooler, bathrooms and plenty of open space, with a maximum occupancy allowance of 103 people. 9 feet maximum Ceiling heights. Everything you need to step in and open an exclusive member club or rent as an event hall, or both! The possibilities are endless with C8-19, C8-90 zoning allowing many potential uses! Recent upgrades: New paved parking lot(11.2023), New roof(12.2023), New ceiling tiles for both floor(12.2023). Separated driveway parking for 3 employees, as well as plenty of street parking. This property has an amazing location close to the VIA train station, Laurier university, Conestoga College, City Hall and public transportation. Phase II report had been done. Additional Parking available if needed. (id:59646)
0 Twelve Mile Lake Road
Minden, Ontario
Presenting Twin Bay Trail - a spectacular waterfront building lot on prestigious Twelve Mile Lake. This property features 164' of beautiful gradual-entry sand frontage in a quiet, wind-protected bay. The lot is .92 acres, offering ample space for your dream cottage or home, a bunkie for guests, and a garage for all your toys. Accessed by a well-maintained private road, the area is a mix of seasonal and full-time residents, with a real sense of community. Twelve Mile Lake is part of an amazing three-lake chain, with the restaurants of Carnarvon nearby. An up-to-date survey is available, and a septic permit (now expired) was issued in 2019. Come see all that Haliburton County has to offer. (id:59646)
11678 Regional Road 25 Road
Halton Hills, Ontario
Awesome Piece Of Property, Approximately 92 Acres With About 60 Acres Workable Plus Treed Area And Stream. The Farmhouse Has Some Upgrades, Newer Windows, Recent Shingles But Requires Renovating. Set Well Back In On The Property With A Bank Barn. There Is Also A 34' X 60' Steel Clad Workshop. This Property Has Halton Conservation Coverage And Is Within The Greenbelt. This Is An Estate Sale And As Such It Is Being Sold As Is , No Warranties Provided By The Seller. (id:59646)
683 Point Abino Rd S Road S
Crystal Beach, Ontario
Shore Oaks, a once in a lifetime opportunity to own a magical turn of the 20th century estate, built on the largest lot, overlooking Abino Bay. The pictures & video tour say it all! Endless possibilities for an investor or end user w/over 23 acres of majestic lake views, woodlands & private trails, perfect for an event venue, bed & breakfast, or a new residential development. Family owned since 1945, currently designed to host large scale social events, & family gatherings. Offering 2 residences consisting of a 4216 sq. ft. 6 bdrm/4bthrm main house and a 2bdrm/1bthrm guest house, a huge horse barn, & stone utility building. A winding gravel driveway leads through the landscaped grounds w/towering trees, ivy kissed stone seawall, & wrought iron gates. Built in 1903, Shore Oaks oozes the style of bygone eras w/incredible vistas of Lake Erie. Many, if not all of the original architectural details are perfectly preserved & maintained. Hand crafted features incld: 3 enormous stone fireplaces w/solid wood mantels, hand hune ceiling beams, solid oak floors, grand oak main staircase + a rear service staircase, solid wood panelling with 6” deep picture rail, 8” baseboards, waterview wrap around porches (open & screened), stone pillars, chimneys & exterior walls, double hung windows, the list goes on. The guest house is tucked back to the entrance of the woodlands featuring it's own sewer, gas & hydro hookup, full kitchen, a great room w/soaring pine covered cathedral ceilings, stone fireplace, & a screened porch. The horse barn incld: 6 existing stables with materials to add many more, partial second floor, two garage doors & barn door for movement of vehicles & animals. An unforgettable property located close to the former CPGA tour stop, Cherry Hill golf club, boutiques & restaurants of Crystal Beach & Ridgeway, boat clubs, white sand beaches, & a stones throw from the private Buffalo Canoe Club w/restaurants, tennis, marina, and renowned sailing regattas. (id:59646)
1928 Lakeshore Boulevard W Unit# 3906
Toronto, Ontario
SOUTH East Corner Lake View Suite. Brand New 974 sqft, 2 Bedroom, 2 Baths LE-W Plan, Clear SOUTH Water View At Mirabella West Tower. Architecturally Stunning & Meticulous Built Quality By Award Winning Builder. Epic Views SOUTH To Lake Ontario & The Toronto Skyline South East. Enjoy Completely Unobstructed Forever Panoramic Beauty On Your Private LOGGIA, Luxury Upgrades By Builder & Extras Throughout. 10,000 sqft Of Indoor Amenities Exclusive To Each Tower, + 18,000 sqft Of Shared Landscaped Outdoor Areas + BBQs & Dining/Lounge. Sought After HIGH PARK/SWANSEA Neighborhood. Mins to Roncesvalles, Bloor West Village, High Park, TTC & All Highways, 15 Min To Airport, Miles Of Walking/Biking On Martin Goodman Trail & The Beach Are At Your Front Door! World Class Central Park Style Towers, Indoor Pool (Lakeview), Saunas, Expansive 2 Guests Suites Per Tower, 24 hr Concierge, Other Is Loggia/Terrace, Builder Listing. (id:59646)
48 Edminston Drive
Fergus, Ontario
Brand new freehold townhouse offers 3 spacious bedrooms 2.5 washrooms, located in a rapidly growing area of Fergus with bright spacious and airy open concept. Minutest to downtown Fergus, hospital, and famous Elora Gorge Conservation where you can spend quality time. This beautifully designed home of a modern and spacious layout, perfect for comfortable family living home. This home has NO POTL or Condo Fees. (id:59646)
1926 Lake Shore Boulevard W Unit# 3709e
Toronto, Ontario
SOUTH West Corner Suite. Brand New 977 sqft, 2 Bedroom+Den, 2 Baths LW Plan. With Kitchen Island. Clear SOUTH LakeView at Mirabella EAST Tower. Architecturally Stunning & Meticulous Built Quality by Award Winning Builder. Epic Views SOUTH to Lake Ontario & the Panoramic SE & SW. Enjoy completely Unobstructed Forever South Lake Front Beauty on your Private LOGGIA. LuxuryUpgrades by Builder & Extras throughout. 10,000 sq.ft. of Indoor Amenities Exclusive to each tower, +18,000 sq.ft. of shared Landscaped Outdoor Areas +BBQ’s & Dining/Lounge. Sought after HIGH PARK/SWANSEA Neighborhood. Mins to, Roncesvalles, BloorWestVillage, HighPark, TTC & all Hiways, 15min to Airport. Miles of Walking/Biking on MartinGoodmanTrail & The Beach are at your front door! WorldClass “Central Park” Style Towers, IndoorPool (LakeView),Saunas, Expansive PartyRm w/CateringKitchen, Gym (ParkView) Library,YogaStudio, Children’s PlayArea, 2 GuestSuites per tower, 24- hr Concierge.Suite is Staged. Other is Loggia/Terrace. (id:59646)
1926 Lake Shore Boulevard W Unit# 3902e
Toronto, Ontario
Extraordinary HIGH PARK Views. North East Corner Suite. Brand New 995 sqft, THREE Bedroom, 2.5 Baths, HN3 Plan. Stunning Park Views and Grenadier Pond, + Clear East View to City Skyline at Mirabella EAST Tower. Architecturally Stunning & Meticulous Built Quality by Award Winning Builder. Epic Views Expansive 19x5 feet Balcony. Mirabella is right at Lake Ontario, Suite Upgraded by Builder with Extras throughout. 10,000 sq.ft. of Indoor Amenities Exclusive to each tower, +18,000 sq.ft. of shared Landscaped Outdoor Areas +BBQ’s & Dining/Lounge. Sought after HIGH PARK/SWANSEA Neighborhood. Mins to, Roncesvalles, BloorWestVillage, HighPark, TTC & all Hiways, 15min to Airport. Miles of Walking/Biking on MartinGoodmanTrail & The Beach are at your front door! WorldClass “Central Park” Style Towers, IndoorPool (SOUTH LakeView),Saunas, Expansive PartyRm w/CateringKitchen, Gym (ParkView) Library,YogaStudio, Children’s PlayArea, 2 GuestSuites per tower, 24- hr Concierge. Other is Balcony. (id:59646)
1420 Stavebank Road
Mississauga, Ontario
Welcome to 1420 Stavebank Road, an exquisite sanctuary nestled on a lush 1.67-acre lot with 264 ft of private river frontage. This recently renovated masterpiece offers 7 bedrooms, 12 bathrooms, and over 18,000 sq ft of meticulously designed living space. Luxurious features abound, including a grand indoor pool with a spa and waterfall, an indoor golf simulator, an outdoor putting green, and a private deck with a four-season cabana perfect for year-round entertaining. Upon arrival, you are greeted by a fully gated front yard with automatic gates and a heated circular driveway. The property accommodates 20 cars on the double-wide driveway and inside the finished 4-car garage. Guests can relax in the outdoor oasis or enjoy a seamless indoor/outdoor experience through multiple access points from the lower level. Entering through the grand solid Mahogany door with a self-locking 3-point system, you're welcomed by a 23.5 ft foyer featuring a custom Murano glass chandelier. Gleaming porcelain tile floors lead you around the main floor, illuminated by custom Murano glass chandeliers and wall sconces. Floor-to-ceiling windows in the formal family and living rooms allow natural light to flood the space, creating a warm and inviting atmosphere. Relax in the extravagant kitchen, eat-in dining area, or spacious family room, surrounded by French doors opening to a private stone patio overlooking the backyard and Credit River. (id:59646)

