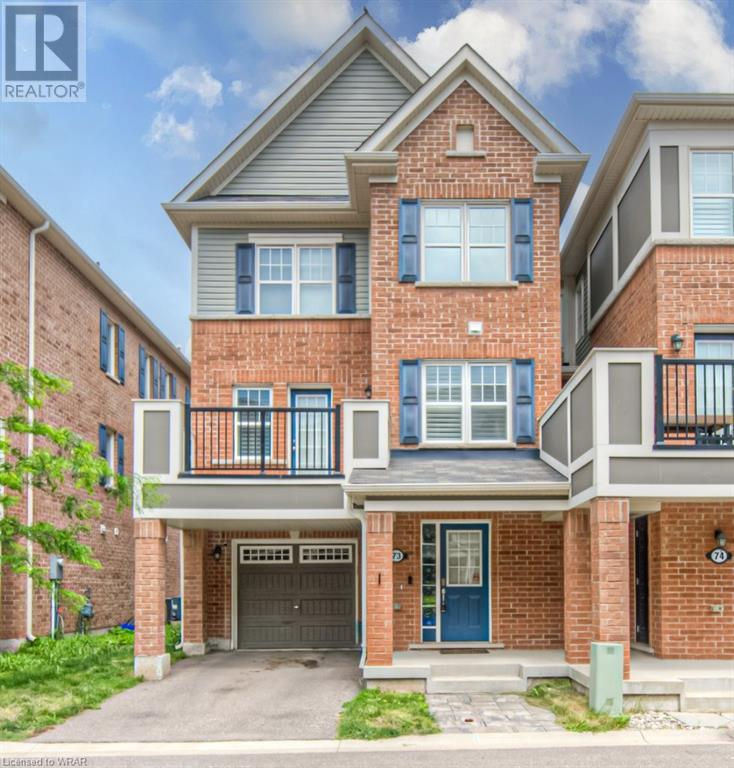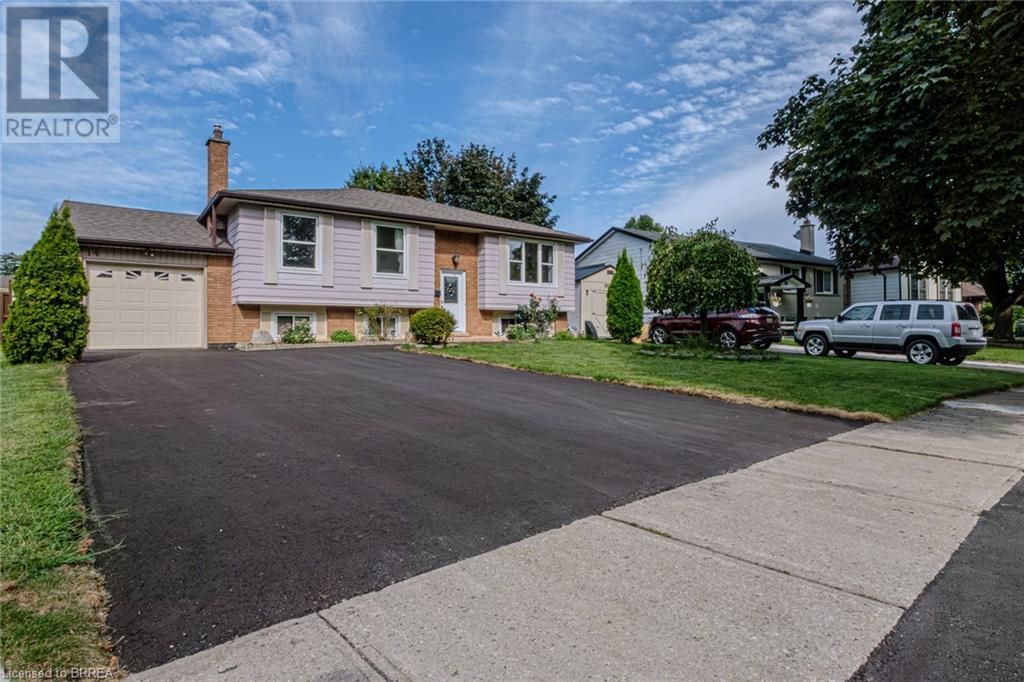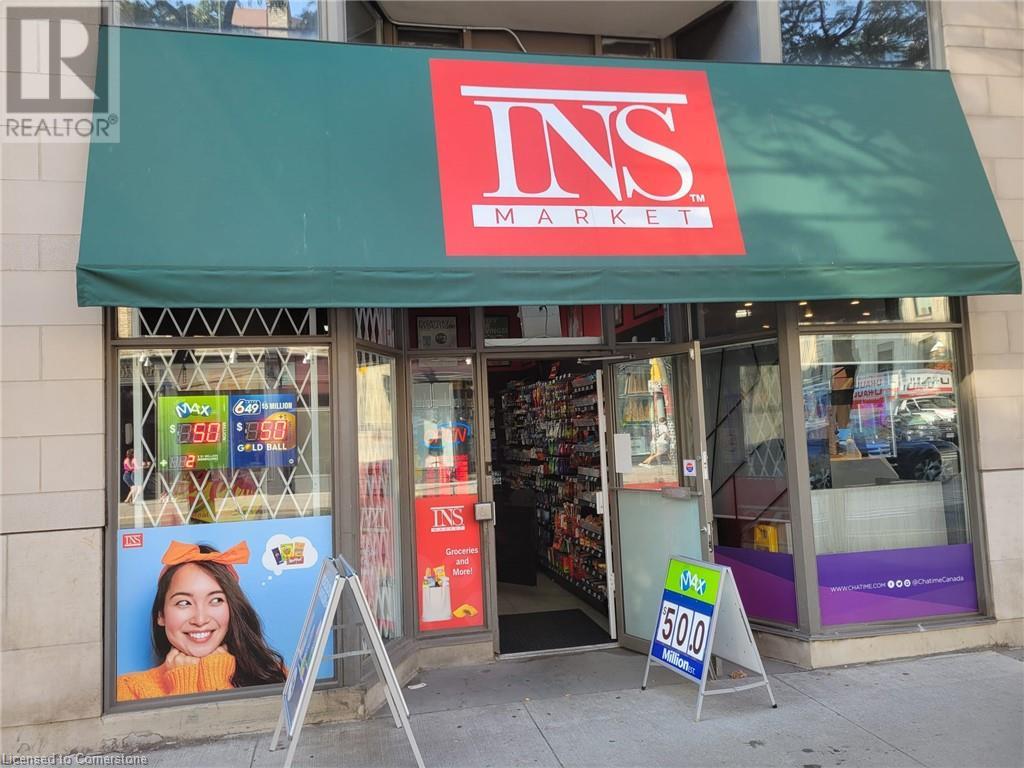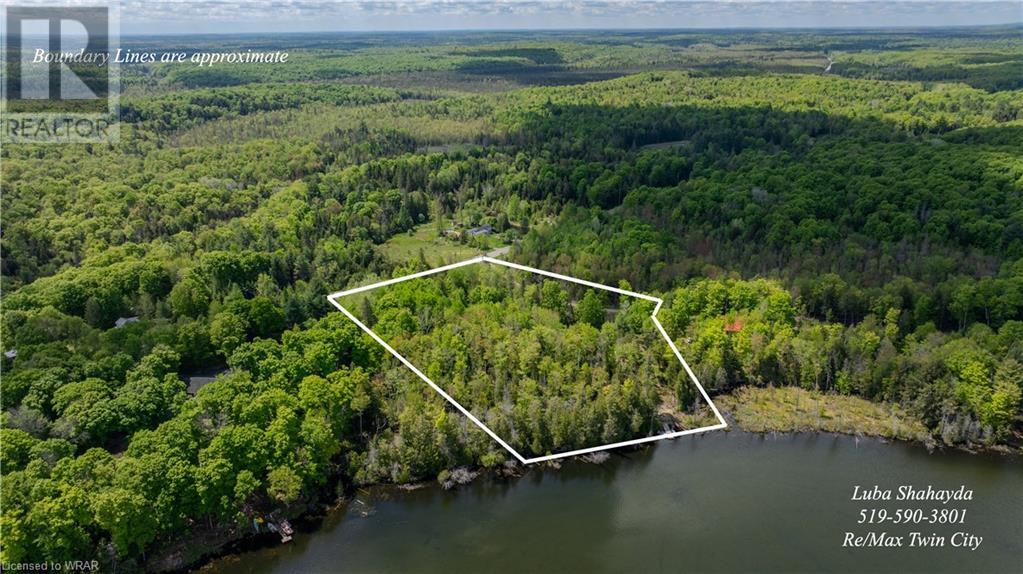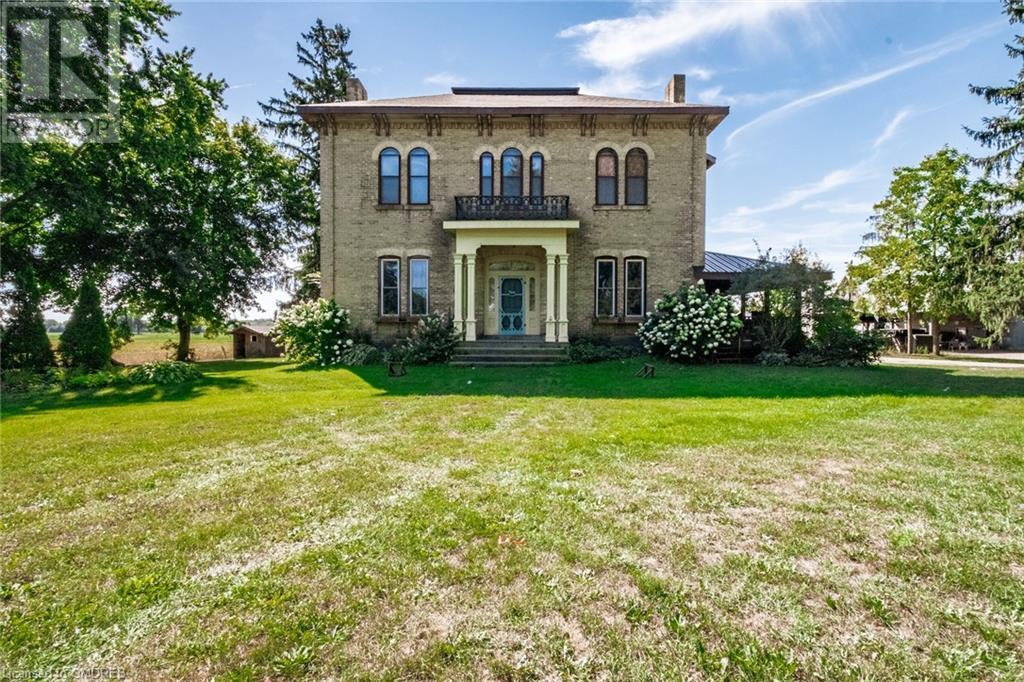198 King George Road
Brantford, Ontario
PRIME COMMERCIAL OFFERING - FOR LEASE - 1,438 sq. feet of high profile retail space. Extremely hard to find unit size situated on the dominant commercial corridor of the City. One of the more visible and affordable locations to come available on the Golden Mile. Low TMI costs, High traffic exposure with Approx. 22,000 car count average per day, abundant parking, expansive window frontage, Pylon and Fascia signage, front and rear loading. Broad Form C-8 Zoning allows for numerous Retail, Commercial, Business and Institutional Uses. Professionally managed, well maintained property. Minutes from Hwy. 403. Long term Tenants in place. Neighbours incl. Wal-Mart, IBC Computers, Dollar Tree, Tim Horton's, Bulk Barn, Shoppers Drug Mart, Subway and Pioneer Gas. An absolute must location for the established business or new venture. Easy to show unit. Immediate Possession. (id:59646)
114 Thomas Avenue
Brantford, Ontario
Welcome to 114 Thomas Avenue, a stunning all-brick and stone home situated on a large lot in the desirable Grand Valley community. Just minutes from highway access, this property offers 2,540 square feet of above-grade living space and includes a fully finished in-law suite with a separate entrance, perfect for income potential. With 4 bedrooms above grade and 2 additional bedrooms below, this home features 3.5 bathrooms, a double-car garage, separate laundry facilities for the upper and lower parts of the home, and an oversized yard for outdoor enjoyment. The main floor is beautifully designed with neutral paint, 9-foot ceilings, and LED potlights throughout. The modern kitchen is equipped with white cabinetry, quartz countertops, stainless steel appliances, including a gas stove, and a convenient breakfast bar. Adjacent to the kitchen, the dining room and living room boast hardwood flooring and share a cozy double-sided gas fireplace. Patio doors lead you out to a large fenced yard with concrete patio and tonnes of room for the children to play. Make your way up the hardwood staircase to find the primary suite which includes a large walk-in closet and a luxurious 5-piece ensuite with double sinks, quartz countertops, a soaker tub, and a separate shower. The upper level also offers three additional bedrooms, a 4-piece bathroom, and a laundry room for added convenience. The fully finished basement features a spacious in-law suite with two bedrooms, a 3-piece bathroom, a living room, an eat-in kitchen, and its own laundry facilities. Recent updates include a new garage door (2023) and a new A/C system (2023). (id:59646)
7916 Wellington Road 109
Arthur, Ontario
Discover the perfect canvas for your dream home on this stunning 1.28-acre lot, offering a peaceful retreat just outside the city. The property already has GRCA-approved setback permits in place, and sample plans are available to help you envision your new home. With natural gas and all essential services conveniently located at the property line, building here is as seamless as it is serene. The driveway and culvert are already established, leading to an open, gently sloped building site. Majestic mature maple trees grace the front of the lot, while the back features towering blue spruce and pines, ensuring both privacy and picturesque views. You’ll love the tranquil ambiance created by the ravine and the nearby conservation land that stretches alongside the river. The expansive area at the river’s edge offers the perfect spot for outdoor relaxation. The lot’s gentle slope is ideal for a walkout basement with full-size windows, allowing natural light to flood your home and maximize your living space. Situated at the edge of town, this property offers the best of both worlds: a rural retreat within minutes of town amenities plus, a great commuting location to Guelph, KW or GTA. Surrounded by million-dollar homes on sprawling acreage, this is a unique opportunity to build your custom home in a setting that blends beauty, privacy, and convenience. (id:59646)
398 Winston Churchill Boulevard
Oakville, Ontario
Discover this spectacular oasis property in the prestigious Southeast Oakville area, set on over 1 acre of beautifully landscaped grounds. This 2 home estate features 4,500 sqft of total living space via a meticulously renovated main home with 4 bedrooms and 4 bathrooms, plus a charming secondary home with 1 bedroom, a 2-storey family room, full kitchen, and bathroom. Both homes have been extensively updated with high-end finishes, creating a unique multi-family home perfect to accommodate in-laws or adult children. Nestled on a sprawling 147’ x 327’ double-sized ravine lot close to the lake, the yard offers a private, resort-like retreat complete with saltwater pool, multiple lounging areas, waterfall, diving rocks, outdoor shower, tiki bar, large firepit, and full-size beach volleyball court. This property boasts many luxurious features, including newer kitchens and bathrooms, updated flooring, high-end appliances, new exterior stucco, soffits, fascia, eaves, inground sprinkler system, spacious entertainment patio with hot tub, composite fence, and ample parking for 10 cars. Additional amenities include a separate studio/office, a double car garage, and plenty of storage areas. This unique and fabulous opportunity is located in a prime area, offering a one-of-a-kind property that is truly exceptional! (id:59646)
62 - 1850 Beaverbrook Avenue
London, Ontario
Welcome to this stunning 3-bedroom, 3-bathroom townhouse located in the highly sought-after Northwest London area. This modern and spacious home is perfect for families or professionals looking for a comfortable and stylish living space in a prime location. The open-concept second floor features a bright and adequate living room with large windows that let in plenty of natural light, making it the perfect space for entertaining or relaxing. The well-appointed kitchen comes with stainless steel appliances, sleek countertops, and ample cabinet space, ideal for cooking and hosting. The townhouse boasts three generously sized bedrooms, each with ample closet space. The master suite includes a private en-suite bathroom for added convenience and privacy. Enjoy the convenience of three full bathrooms, all equipped with modern fixtures and finishes, including a luxurious master bathroom with a walk-in shower. Contact today to book a showing! (id:59646)
47465 Lyons Line S
Malahide, Ontario
Discover the perfect blend of seclusion and convenience with this exceptional 25-acre property, just 15 minutes from St. Thomas and 25 minutes from London. If you've been searching for a serene retreat that's close enough to the city for an easy commute, this is your chance. This property features a 40x40 heated shop equipped with a heavy-duty car lift, ideal for hobbyists or professionals, along with a 30x70 coverall, providing ample storage for equipment or vehicles. The 3-bedroom, 2-bathroom home offers plenty of space, with an unfinished basement waiting for your personal touch. Imagine the possibilities whether you're looking to create your dream workshop, explore the woods, or simply enjoy the peace and quiet of country living, this property is a rare find. Don't miss out on this incredible opportunity to own your private oasis with all the conveniences just a short drive away. (id:59646)
199 Saginaw Parkway Unit# 11
Cambridge, Ontario
TOWN-HOME WITH INGROUND POOL! Welcome to your new home in the heart of North Galt! This charming townhouse with an Inground Pool offers the perfect blend of comfort and convenience with its spacious 3 bedrooms and 1+1 baths. With a prime location and ample living space, this townhouse is ready to accommodate your lifestyle needs. Walking distance to the library, restaurants, shopping, parks nearby, biking trails, transportation, a 2-minute drive to the 401. Don't miss out on the opportunity to lease this fantastic property in a sought-after neighborhood. Contact us today for a viewing! (id:59646)
1000 Asleton Boulevard Unit# 73
Milton, Ontario
This beautiful and well maintained 2-bedroom, 2.5-bath end unit townhome is located in one of Milton’s most desirable neighborhoods. It boasts exceptional upgrades such as an exposed brick wall, stunning hardwood staircases, upgraded lighting, California shutters, and neutral paint tones. The functional floor plan includes a modern, sunny kitchen with stainless steel appliances. The open-concept living and dining room opens to a generously sized terrace, perfect for relaxing and dining outdoors. The upper floor features two bedrooms, including a king-sized primary bedroom with a walk-in closet and a 3-piece ensuite, as well as a second bedroom and a 4-piece bathroom. The large foyer can easily be used as an office or study area. Additional conveniences include a single-car garage with inside entry. This prime location is just minutes from the hospital and highways, and within walking distance to amenities, schools, parks, transit, and shopping. Don’t miss the opportunity to call this outstanding property home. (id:59646)
143 Queen Street N
Kitchener, Ontario
STUNNING NEWLY RENOVATED 2 bedroom upper unit in a unique century home duplex in the heart of DTK! You will love the massive 5 piece bathroom complete with double sinks and full size laundry machines. The kitchen features an island complete with a breakfast bar and brand new stainless steel appliances including a dishwasher, built in microwave and stove with convection and air fryer functions. Spacious bedrooms with huge windows for natural light and a massive loft area perfect for working from home or a family room to relax and unwind. Enjoy a glass of wine or dinner on the open balcony off the kitchen plus the possibility for a bbq in the rear of the property. Utilities are inclusive of the rent except for hydro which is separately metered and paid by the tenant. Newly paved parking in the rear with 2 parking spaces included. Amazing location walking distance to the Kitchener Farmer's Market, the library, parks, transit and all the vibrant shops and restaurants of down town Kitchener! You could be the first tenants to live in this fully renovated space!! (id:59646)
24 Lyon Avenue
Guelph, Ontario
Don't miss out on the chance to live on one of Guelph's most sought-after streets and customize this exceptional property to your personal taste, wants, and needs. When the renovation is complete this property will have over 2100sq/ft of living space outfitted with the highest quality finishes and offers 3 large bedrooms, a stunning chef's kitchen, 3 stylish bathrooms, a dedicated office, and a 1-car garage. This built to suit renovation is everything you could ever want in a downtown home. As you step inside, natural light floods through brand-new windows, highlighting the open-concept layout—perfect for hosting and entertaining. The main floor features elegant hardwood flooring that flows into a custom Paragon Kitchen, complete with a 10-foot island, and plenty of storage and counter space. The best part? You get to choose every detail, making the kitchen truly yours. The main floor also includes a rare 2-piece powder room, a well-equipped laundry room, and a mudroom with a built-in closet—luxuries not often found in this neighborhood. Upstairs, you’ll find three spacious bedrooms, each with its own walk-in closet, along with an ideal office space for any work-from-home professionals. The Master Bedroom serves as a private retreat, featuring a spa-like ensuite with a glass shower, a soaker tub, and a large walk-in closet. The second 5-piece bathroom is thoughtfully designed for both family and guests. Outside, the backyard offers a peaceful escape with mature trees providing privacy—perfect for summer barbecues or relaxing with a book. Plus, you're just steps from Exhibition Park, where you can enjoy playgrounds, tennis courts, baseball diamonds, or simply unwind in the shade. Downtown Guelph’s unique shops and restaurants are only minutes away, and the Guelph GO station provides an easy commute to Toronto. (id:59646)
933 Farmstead Drive
Milton, Ontario
You have to see it to believe it! Perfect for the extended family, in-law-suite or a possible rental. This 4+1 Mattamy home features 9-foot ceilings, hardwood floors on main level and stairs with inside entry to garage. Upgraded open concept eat-in-kitchen with backsplash, stainless steel appliances, breakfast bar. Walkout to the oasis fenced in backyard with a Swimlife Hydrotherapy all season hot tub. 12 foot heated swim spa with 9 massaging jets comfortably seats 10 people. Two speed options for swimming mode. Perfect for fitness enthusiast or entertaining. Four spacious bedrooms upstairs with upgraded bathrooms plus large Master bedroom with spa like ensuite. Second floor laundry. Freshly painted throughout and new light fixtures. Basement is fully finished with second laundry, eat-in-kitchen, family room, 5th bedroom with walk-in closet and a large 3-piece washroom with the wow factor! Separate basement entrance can be added. Two car parking plus garage. Say Yes To The Address! (id:59646)
869 Farmstead Drive
Milton, Ontario
Unique lease opportunity in Milton great location for Stunning 4 Bed, 3.5 Bath Detached In Sought After Willmott. Open Concept Foyer W/ Access To Garage. Hardwood Floors, Hardwood Stairs W/ Wrought Iron Pickets, 9 Foot Ceilings. Family Room W/ Gas Fireplace And Pot Lights. Modern Kitchen W/ Large Island, Stainless Steel Appliances, New hardwood on second floor, Master Bedroom With W/I Closet & 5 Pc Ensuite W/ Soaker Tub And W/I Closet. Beautifully Finished Basement With A Large Rec Room, room & 4PC Bathroom great for family gathering and entertainment.Professional front & backyard landscape, great custom-built patio. Steps To Parks, Hospital, Splashpads, Milton Sports Centre, Milton Tennis Club Arriving, several good schools. (id:59646)
610 Farmstead Drive Unit# 626
Milton, Ontario
Well-Built & Managed Milton Condominium w/ Parking For 2 Cars Underground! Available Immediately w/ Flexible Closing Available. Top Floor = No Neighbours above! Conveniently Located Close To Hospital, Schools, Shopping, Restaurants, Sports Centre, Highways And More! Highlights Include Spacious Open Concept Layout, 9Ft Ceilings, High-Quality Laminate Flooring, Upgraded Lighting, Custom Millwork & Freshly Painted Throughout, Bright Oversized South Facing Balcony w/Unobstructed Views & Complete Privacy, White Kitchen W/Upgraded Quartz Counters, Tile Backsplash, Extended Upper Cabinets, Upgraded Full Sized S/S Appliances & In-Suite Laundry. 1 Bedroom PLUS Separate Den W/Door Enclosing The Space Makes It Perfect For A Home Office, Den, Guest Room, Gaming Room, Small Bedroom or Nursery! Shows & Feels Like A Brand New Unit. Bonus: Access To Fantastic Building Amenities Such As a Gym, Party Room, Outdoor Courtyard, Fenced Pet Area, Bike Storage, Underground Car Wash Station & More! (id:59646)
14 Melbourne Crescent
Brantford, Ontario
Welcome to this spacious 3+2 bedroom, 2 bath raised bungalow, nestled in a peaceful and family-friendly neighborhood. This delightful home offers a blend of comfort, character, and modern convenience. Upon arrival, you'll be greeted by a new, double-wide asphalt driveway, providing ample parking space for five plus vehicles. The attached garage ensures easy access and additional storage. Step inside to discover a bright and airy interior, enhanced by new windows that flood the space with natural light. The home's arched entrances add a touch of elegance and charm. The heart of the home includes a cozy theater room, featuring a natural gas fireplace and a pull-down screen, perfect for movie nights or entertaining guests. Additional features include a tankless owned water heater, water softener, and central air conditioning, ensuring year-round comfort. The spacious, fenced backyard is a true highlight, offering a large interlocking patio ideal for outdoor gatherings and relaxation. Convenience is at your fingertips with this prime location close to highways, schools, shopping (id:59646)
61 Holder Drive
Brantford, Ontario
Welcome to 61 Holder Drive in Brantford., where Corner Townhouse is Available For Lease - located in the Highly Desirable Empire South Community ! This Pristine 2 Year Old Townhome has 3 Bedrooms, 2.5 Bathrooms and 1580 Sq.Ft.. This Modern Home has a Large Front Foyer and Hallway with Closet Space, inside access to the Single Car Garage and Laundry Facilities. A Beautiful Hardwood Staircase leads you up to the 2nd Floor. The Carpet Free Second Floor offers an Open Concept Layout, which includes the Kitchen, Great Room, 2pc Powder Room and a Bonus Room that could be used as a Home Office. The Kitchen has Stainless Steel Appliances and the Great Room has Wood Floors. A Large Deck off of the Kitchen provides the perfect spot to enjoy the fresh air or relaxing. The Third Floor offers 3 Bedrooms and 2 Full Bathrooms. The Primary Bedroom has Walk-In Closet and Private Ensuite Bathroom. Located in a Newly Developed Neighbourhood close to Excellent Schools, Trails, Parks Ponds and More. Utilities are to be paid by Occupants. (id:59646)
541 Hespeler Road Unit# 2
Cambridge, Ontario
Famous franchise Mexican business is here in the great location of Cambridge. Attractive set up & all newer equipment. It is located in a busy plaza together with Canada Computer, Starbucks, and other famous brand businesses. This is a turn key business and perfect for first time buyer entering into the self-employment world. Always busy with returning clients. Lease 2+5. (id:59646)
165 King Street E Unit# 2
Toronto, Ontario
Own a Prime Convenience Store in Downtown Toronto with INS Convenience! Seize a unique business opportunity with INS, a well-established convenience store brand with 120+ franchise stores. This store is located in the bustling heart of Downtown Toronto. This is your chance to own a thriving retail business in one of the city's most sought-after areas, where high foot traffic and a vibrant community create the perfect environment for success. Key Highlights: *Prime Location: Situated in a high-traffic area with excellent visibility, INS benefits from a steady flow of pedestrians and a diverse customer base, including office workers, residents, and tourists. * Establishing Business: With a solid track record and a loyal customer base, INS offers immediate profitability and a proven business model. The store is well-stocked with a variety of essential items, snacks, beverages, and more. *Growth Potential: Located in a rapidly developing area with new residential and commercial projects, INS is perfectly positioned for future growth and expansion. July sales was over $10,000 per week. Opportunity to increase Profits from Alcohol/Liquor Sale starting September. Add more services like coffee machine, permitted to be open 24/7. Key Benefits: * Turnkey Operation: Start operating immediately with a fully stocked inventory and trained staff. The transition is smooth, allowing you to focus on maximizing profits from day one. *High Profit Margins: Benefit from strong margins on popular products and services, with opportunities to introduce new items and promotions to drive additional revenue. * Community Integration: Become a valued part of the local community, known for exceptional customer service and a reliable source for daily essentials. This is a rare opportunity to own a growing convenience store in one of Toronto's most dynamic neighborhoods. Make INS your next business venture and become a key player in Downtown Toronto's vibrant retail scene! (id:59646)
257 Wedgewood Drive
Oakville, Ontario
This property presents an unparalleled opportunity to renovate or build your own custom home in a prime location. Envision your future in one of Oakville's most coveted neighbourhoods, where luxury, convenience, and lifestyle converge seamlessly. Western exposure allows for loads of sunlight, nestled amongst a canopy of mature trees. Pride of Ownership for over 50 years. The home is perfectly livable while you embark on the exciting journey of applying for building permits, ensuring a seamless transition to your dream home. Situated on a generously sized 111 X 136 lot, (15,000 + sq.ft lot) this rare gem offers ample space to bring your dream home to life. The neighbourhood boasts close proximity to downtown Oakville, allowing you to enjoy a leisurely stroll through the vibrant town and the tranquil shores of the lake. Immerse yourself in the charm of this upscale community, surrounded by top-notch public and private schools, green spaces, and cultural attractions. Follow your dream home right here at 257 Wedgewood Drive, Oakville! (id:59646)
7 Sunrise Lane
Lambton Shores (Grand Bend), Ontario
Nestled within the prestigious Harbourside Condominiums of Grand Bend, this immaculately kept & beautifully crafted detached condo built in 2019 by esteemed Medway Homes will be sure to please! With 2+2 bedrooms, 3 bathrooms and an expansive 2500sqft of exquisitely finished living space, this residence epitomizes the luxury that you desire in a quiet, quaint community tucked away from the action, while remaining just a sh Step inside to discover hand-scraped engineered hardwood, transom windows that usher in natural light to dance upon custom cabinetry adorned with sleek premium quartz countertops. Every detail speaks of quality and sophistication, setting the stage for a lifestyle of unparalleled comfort. Outside, the allure continues with a charming covered front porch, complete with a porch swingan idyllic spot to bask in the tranquility of the surroundings. Venture to the rear deck, where relaxation awaits with oversized deck, partially covered and plenty of space for entertaining surrounded by mature trees. The main floor primary suite boasts dual closetsincluding a walk-inand a spa-like ensuite bath with heated floors, glass shower with custom tile surround. The expansive lower level offers two additional bedrooms, a versatile bonus room ideal for an office or yoga retreat and an additional 4pc bathroom. Pride of ownership is evident and many upgrades throughout including professional landscaping offering exceptional curb appeal and privacy, step-lighting, lighting and California Shutters throughout. Experience worry-free living at its finest, with a nominal monthly fee of $228 covering all snow removal and lawn maintenance. With an array of exceptional amenities included, this remarkable home is poised to captivate the most discerning buyer. Don't miss your opportunity to indulge in the epitome of luxury living - schedule your viewing today. This stunning home must be seen to be truly appreciated! (id:59646)
201 Willow Ridge Road
Middlesex Centre (Ilderton), Ontario
Welcome to your new oasis in the heart of Ilderton, just moments away from the vibrant city of London. This charming suburban retreat offers the perfect blend of small-town tranquility and big-city convenience. Nestled on a serene street, this home welcomes you with its inviting exterior and beautifully maintained landscaping. Step inside and be greeted by the grandeur of a two-story great rm bathed in natural light. The main floor boasts 9ft ceilings a large kitchen, complete with a butler's pantry for effortless entertaining. Imagine preparing meals surrounded by stainless steel appliances and ample counter space, ideal for hosting family gatherings or intimate dinners. Upstairs, discover four generously sized bedrooms, each offering comfort and privacy. The primary suite is a sanctuary unto itself, featuring a luxurious ensuite bathroom and a walk-in closet. Downstairs, the fully finished basement awaits, offering a versatile space perfect for a kids' dream play area, home gym, or cozy media room. Outside, the fenced yard beckons with its potential for a private oasis, complete with enough room for a pool to enjoy during those warm summer months. Whether you're hosting barbecues, gardening, or simply relaxing, this space offers endless possibilities for outdoor living. Oversized HEATED garage. New Roof Shingles replaced in June, 2024. Schedule your private showing today and imagine yourself living the dream in this extraordinary property! (id:59646)
372 Beach Road
Hamilton, Ontario
Experience Hamilton living in this 4-bedroom home located in Crown Point. This property offers unique features like a loft bedroom on the 3rd floor and a partially finished basement with a bedroom and 2-piece bath (roughed in shower). The 4 pc main bathroom is conveniently situated on the second floor. Main floor boasts good sized living room, dining room, and kitchen. Enjoy modern laminate flooring throughout. Outside, relax on the covered front porch. Parking is ample with a spacious detached garage for one car and a driveway that accommodates several vehicles. The lot is wider than most in the area, double in many cases, potentially allowing for SDU (Secondary Dwelling Unit) pending approval. This home is perfect for investors or first-time buyers looking for a value-priced opportunity in a developing neighborhood. Don't miss out on this gem! (id:59646)
1841a Harlowe Road
Arden, Ontario
Incredible find! Come and enjoy Mother Nature at her best! Escape to your own piece of paradise with this serene land located in North Frontenac on Morgan Lake. With approximately 301 feet of pristine waterfront, you'll be treated to stunning views and complete privacy. Whether you're dreaming of building your perfect home, setting up a cozy cottage retreat, or anything in between, this property offers endless possibilities. And with a trailer included in the price, you can start enjoying lakeside living right away. If fishing is your passion, Morgan Lake is a dream come true! It's known for its exceptional bass fishing, as well as trout and yellow perch. Nestled in the heart of nature's beauty, this 4.69-acre lot is cleared and ready for your immediate use. Easily accessible via a year-round road and hydro at the lot, your building plans just became more straightforward. A septic system is already in place, adding convenience for your future plans. Trails are minutes away from the area's most popular lakes, offering endless boating and recreational opportunities. Spend your summers swimming, boating, fishing, and soaking in the breathtaking sunsets on Morgan Lake. Don't miss out on this wonderful opportunity to own your own slice of lakeside paradise. (id:59646)
440 German School Road
St. George, Ontario
Circa 1860, this impressive house was built by one of the original founding families of Brant County. Their lineage is encapsulated in the Clump Family cemetery located farther East along German School Road. The County of Brant was just taking shape, whiskey sold for 18 cents a gallon and Canada had not yet become a country when this home was under construction. Triple brick and balloon frame construction, Palladian stone arches and lintels, highly detailed corbels and frieze, intricate chimneys and exposed stone foundation are all in excellent condition and stand as a testament to the outstanding craftsmen of a bygone era. The gracious receiving rooms remain unmolested with original 13' ceilings, plaster mouldings, virgin pine floors, stippled trim, 18 baseboards, grand staircase with hand turned balustrade and original doors, hardware and millwork throughout. The home is set nicely back from the road with century old, stately oak, maple and walnut trees lining the entrance. Just over two acres of land backing onto prime agriculture, the offering includes a 3,000 square foot insulated shop and the original, single horse carriage house. Currently set up as 3 separate units but could be converted back to it's splendid single family heritage. Located on a quiet, paved road between the towns of St. George, Glen Morris and Paris with all their amenities yet surrounded by farmland makes this an unmatched opportunity. Close to the Grand River with all its possibilities of fishing, hiking, biking and bird watching adds to the high quality lifestyle this area provides. (id:59646)
480 Callaway Road Unit# 311
London, Ontario
Experience luxury living in this exquisite condo at North Link II. This 3rd-floor residence features 2 bedrooms plus a den, 2 bathrooms, and a spacious open-concept design. Located in the highly sought-after north end of London, adjacent to the Sunningdale Golf and Country Club, you'll enjoy proximity to scenic walking trails and the finest shopping and dining in Masonville. The bright, modern floor plan is sure to impress with its open-concept living area, hardwood and porcelain flooring throughout, and an oversized pantry. Both carpeted bedrooms feature walk-in closets, and the large, separate laundry room adds convenience. Additional highlights include reserved underground tandem parking for 2 vehicles and a range of building amenities such as pickle ball and multi-sport courts, a golf simulator, a private dining room, a resident lounge, a guest suite, a fitness centre, and visitor parking. The only utility expense is hydro. (id:59646)








