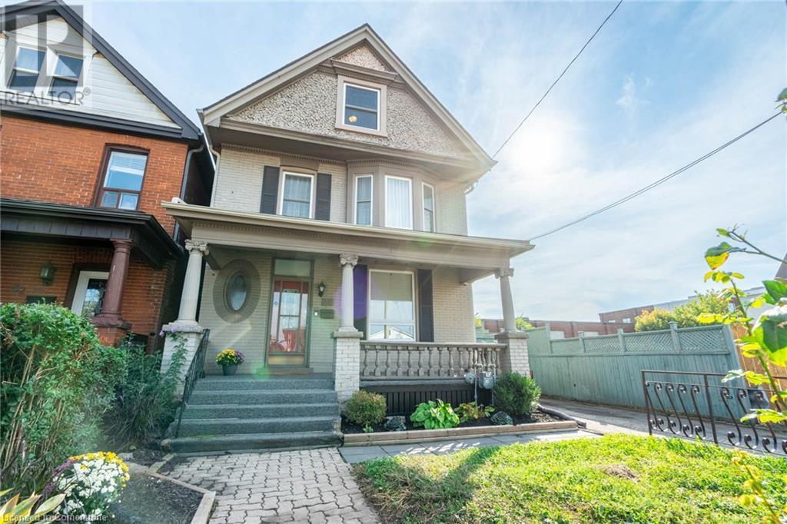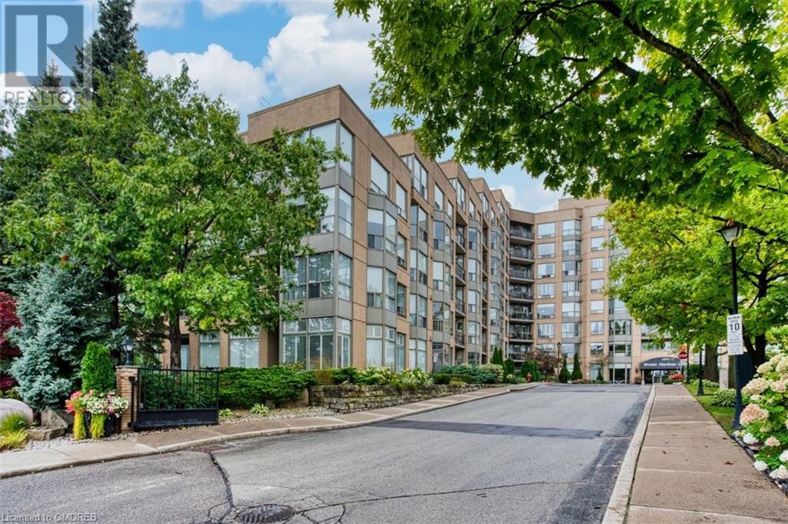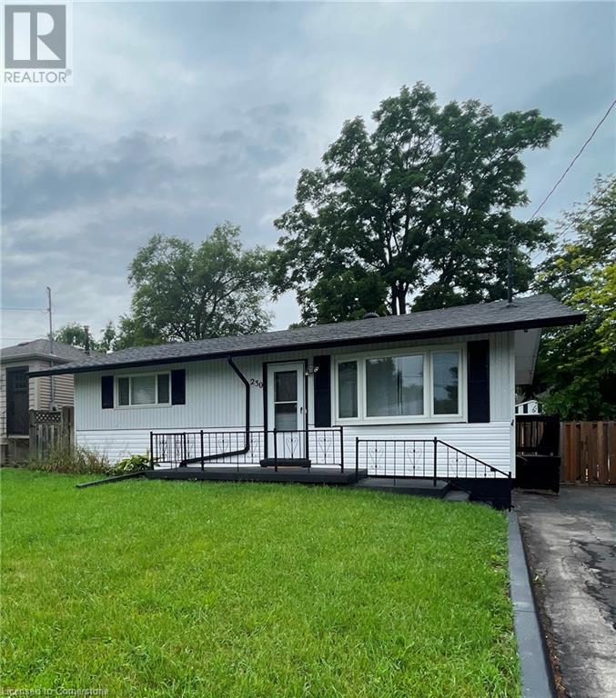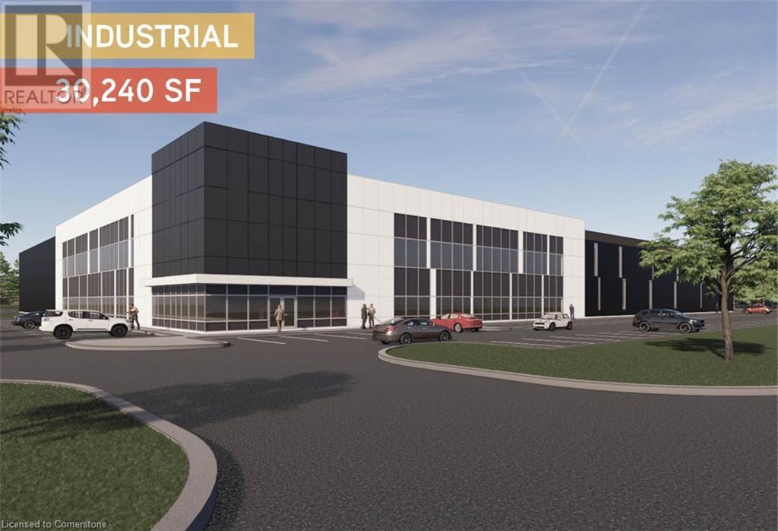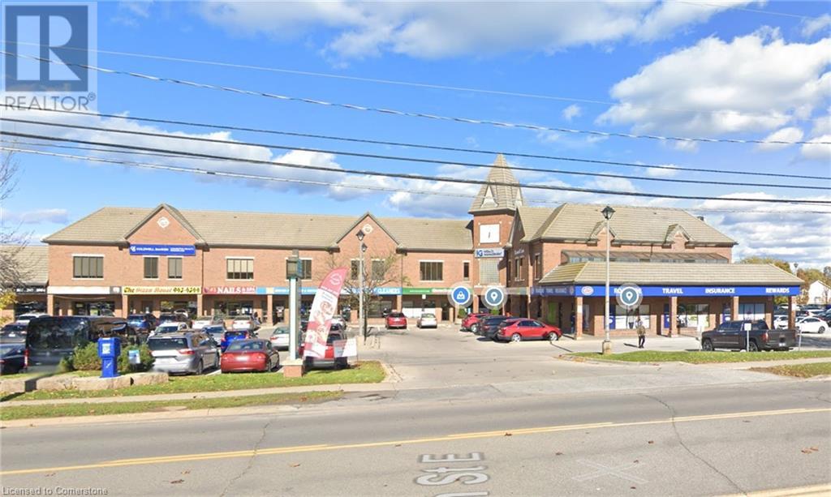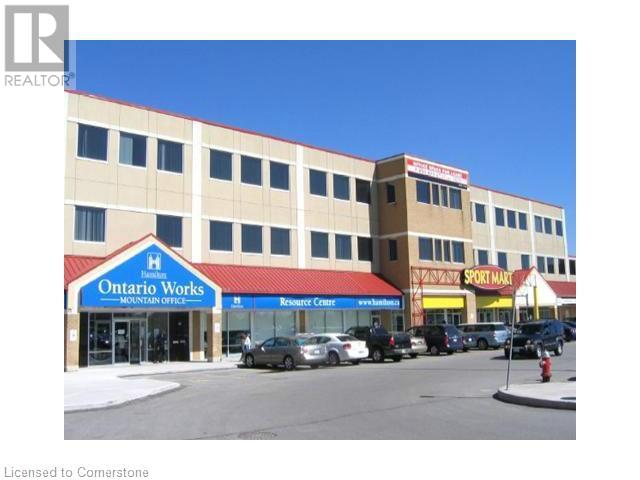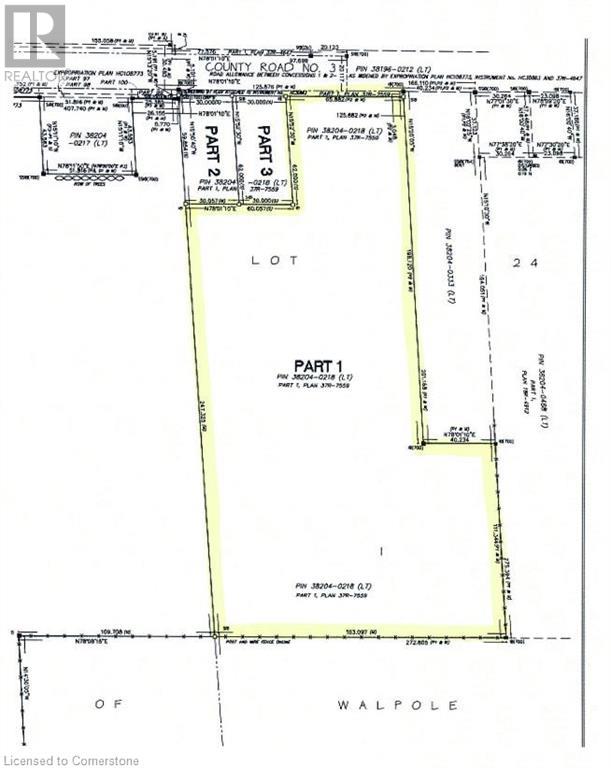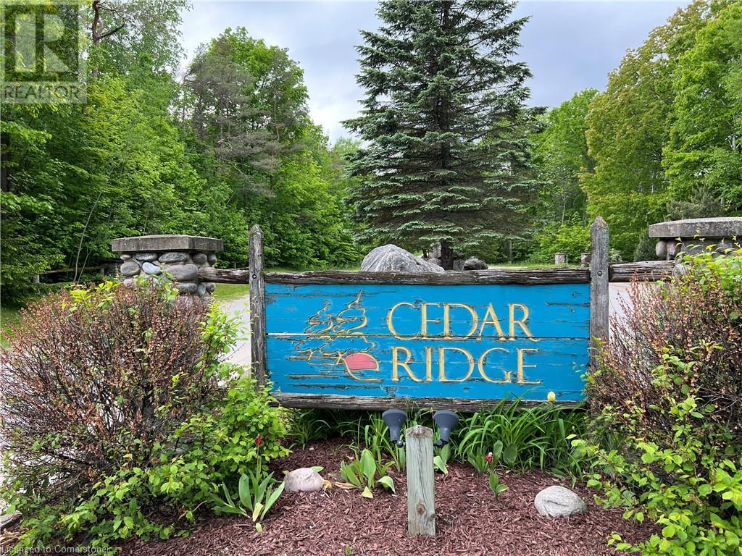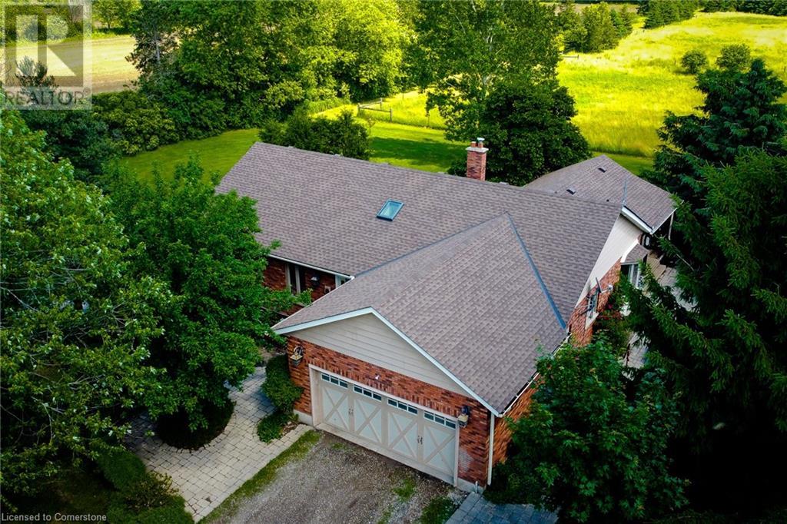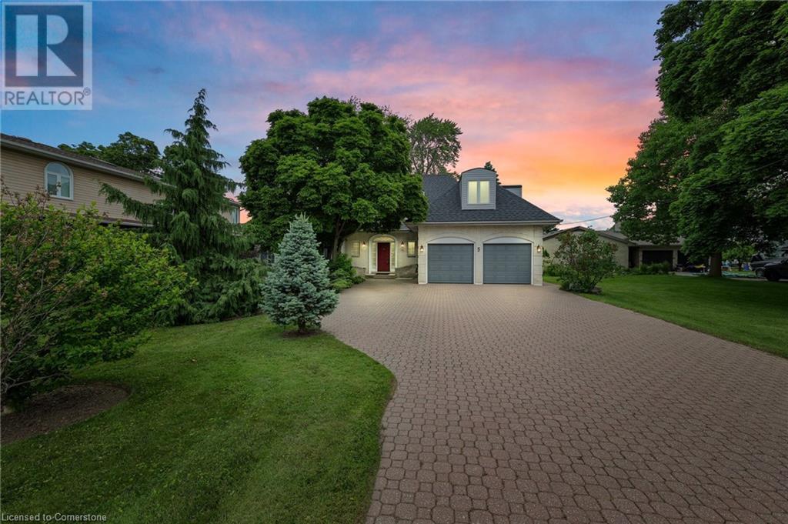30 Bristol Street
Hamilton, Ontario
Here is an opportunity you don’t want to miss! This spacious five-bedroom home has been extensively renovated, meticulously maintained and features an attached workshop that has over 1,000 square feet of workspace, and a stunning three season solarium! The main floor boasts an open concept kitchen/dining room with white cabinets, waterfall countertop, pot lights and stainless-steel appliances. This level also has a cozy living room and an updated two-piece powder room. The second level features three good-sized bedrooms and an exquisite bathroom with an oversized walk-in shower. On the third level, you will find two additional spacious bedrooms. Enjoy the night sky while entertaining your guests in the expansive attached solarium with its soaring ceilings and chill vibes. Finally, the crowning jewel of this special property is the fully renovated, separate workshop/studio that features 10’ ceilings, premium epoxy flooring, a fully soundproofed room, two-piece powder room and a separate heating/AC system. This home is perfect for family living, small business owners or hobbyists. The separate workshop could be converted into an additional living space. Other features include: Carpet free, new roof (2015), new studio roof (2020), new eavestrough (2022), new sewer drain (2022), sewer back valve, main plumbing stack (2023), upgraded electrical wiring and panel (2003), new main level structural LVL beam and supports (2018-2020). Don’t be TOO LATE*! *REG TM. RSA. (id:59646)
88 Tollgate Road Unit# 305
Brantford, Ontario
Welcome to Spruce Lane condo's, one of Brantfords most desirable locations. This unit , special, because of the size, one the buildings larger units , 1180 SQ ft (per MPAC) boasts 2 bedrooms, 2 bath plus a den. With plenty of kitchen cabinetry , dedicated dining area, with sliding glass doors to the balcony , California shutters, ensuite off the primary bedroom. This building offers everything that you are looking for, well maintained, secured entry, an exercise room, a party room, all located in the North End conveniently located to all amenities including highway access. (id:59646)
134 Angler Avenue
Port Dover, Ontario
Welcome to your dream home! This charming 9-year-old brick and stone bungalow is nestled in the serene community of Port Dover, perfectly situated between Hamilton and Brantford. The property features four spacious bedrooms and three beautifully designed bathrooms, providing comfort and privacy for the whole family. With two distinct living areas, this home offers plenty of space for both relaxation and entertaining. The modern kitchen is equipped with a pantry, giving you ample storage and counter space for all your culinary needs. A double garage provides room for vehicles and additional storage, ensuring you have space for everything. One of the highlights of this home is its private backyard, which backs onto a peaceful forest with no rear neighbors. This natural setting allows you to enjoy a tranquil, nature-filled retreat right at your doorstep. Windows throughout the main floor and basement fill the home with abundant natural light, creating a bright and airy atmosphere. The home also boasts ample storage space throughout, making it ideal for family living. Set in a quiet, close-knit community, this bungalow offers all the peace and calm of rural life, yet is just a short drive from city amenities. Don’t miss this rare opportunity to own a beautiful home in Port Dover’s sought-after neighborhood. Schedule a viewing and experience this stunning bungalow for yourself! (id:59646)
458 Upper Wellington Street
Hamilton, Ontario
All Inclusive Rental Available ASAP, located on the Hamilton Mountain close to Mohawk College. Two Beds plus small office/den space. Yard & driveway parking included, great location and available asap. (id:59646)
2511 Lakeshore Road W Unit# 517
Oakville, Ontario
Fabulous opportunity for carefree condo living in one of Bronte’s most sought after locations, Bronte Harbour Club, nestled on the shores of Bronte Creek, with views of the Lake, Marina & Village from your SE facing balcony and windows! A welcoming bright, rarely offered “Windjammer” (only 4 in the building!), Updated condo with 1 Bed & Spacious Den that could serve as an additional Bed, 1 Owned Underground Parking Spot (P2 - 112) & 1 Owned Locker (P1 - 137). This 1+1 unit SHOWS MORE LIKE A 2 BEDROOM UNIT!, 925 Sq Ft is one of only 4 in the building, and 1 Bed model that offers a Balcony! Features include 9 Ft Ceilings, Living & Dining Rms, elegant white Kitchen with backsplash and Pantry, Glass front upper cabinets. Primary Bed with Double Closets, Ensuite Bathroom privilege, large windows with views. Spacious Den can serve as an Office, Sitting room, or additional Bed. Bathroom features a tub, separate shower and vanity & ensuite privilege. Spacious Foyer with large entry closet & convenient in-suite Laundry. Upgraded Light fixtures and Hardwood flooring. Enjoy a wonderful community with the conveniences of all amenities 24/7 Concierge / Security, Smoke-Free Building, Indoor Pool / Hot Tub, Sauna, Gym, Games Room, Woodworking Rm, Party Rm, Guest Suite, Huge outdoor Terrace to relax or entertain in stunning setting. Enjoy a carefree lifestyle steps from the shores of Lake Ontario, watch boats at Bronte Marina, enjoy shops, cafes, restaurants from casual pubs, tapas & wine bars to fine dining. Closet to transit, GO & QEW. (id:59646)
5930 Bassinger Place
Mississauga, Ontario
Large Detached with Legal 2 bedroom Apartment in the heart of Churchill Meadows! Offers a perfect blend of luxury and comfort with 4+2 spacious bedrooms and 3+1 bathrooms, including a beautifully appointed master suite featuring a double-sink ensuite. Step inside to a grand entrance with an elegant curved wooden staircase, leading to a main floor that boasts hardwood flooring throughout the inviting sitting area, dining room, and lounge. The powder room and laundry are located on the main floor for convenience. Pay a part of your mortgage with income from a legal 2-bedroom basement suite with a private entrance. Your private backyard oasis awaits, complete with a sparkling pool —ideal for entertaining family and friends. With a double garage and parking for 6 vehicles, you’ll enjoy unmatched convenience. Situated in a prime location, this home is surrounded by excellent schools, beautiful parks, and major shopping malls, ridgway plaza with effortless access to highways 401 and 403 as well as public transit. Don’t miss this opportunity schedule your viewing today! (id:59646)
230 West 18th Street Unit# 2
Hamilton, Ontario
A remarkable opportunity in Hamilton's sought-after West Mountain area. This well-maintained 2 bedroom 1 bathroom bungalow basement unit in Buchanan Park is walking distance to schools, Mohawk College, Rec Center, transit, and hospitals. Enjoy easy highway access and quick drives to downtown and Meadowlands Limited time offer - Lock in 13 months and enjoy 1 month free! (id:59646)
500 Clappison Avenue Unit# 4
Waterdown, Ontario
iConnect – ‘Hamilton’s Game-Changing Business & Lifestyle Park’ | New Industrial for Lease | Sizes from 12,000 to 80,000 SF | 2021 occupancy | Hwy 5/6 Location | Corp Neighbours include Stryker, L3 Harris, Lincoln Electric. 2023 Occupancy. (id:59646)
155 Main Street E
Grimsby, Ontario
Professional office space 2nd floor, of a two-story building, elevator, wide hallways, existing bathrooms. 10,350 sq. ft. divisible. Onsite parking, minutes to the highway. Next door to the soon to be completed New Grimsby Hospital. Perfect Medical Space. Call listing Broker of Record Paul Ciardullo. (id:59646)
1550 Upper James Street Unit# 200d
Hamilton, Ontario
Professional office space available from 1,600 sf to 16,000 sf, property located in the centre of the Hamilton Mountain commercial node, professionally managed by Riocan, tenants include; Fortinos, Goodlife, CIBC, Scotiabank, Government offices. (id:59646)
Part 1 Rainham Road
Selkirk, Ontario
ATTENTION - Land Developers, Small Contractors & Builders! Check out this desirable 9.77 acre parcel of land that has recently received final severance approval by Haldimand County. The large, attractive property is located on the western outskirts of Selkirk - a quaint, friendly village situated near the banks of Lake Erie - 45/55 mins commute to Hamilton, Brantford & 403 - 90/120 mins to London & GTA - one Concession North of Lake Erie. Offers a flat, gentle rolling terrain designed/slated to incorporate between 14-17 (depending on approvals/permits from relevant Governing entities) residential building lots with unobstructed access/entry from Rainham Road. Buyer responsible to investigate the feasibility for a Plan of Subdivision approval pertaining to the subject property and all cost associated with said investigations and including, but not limited to, future lot levie/development/HST charges. There are 2 recently severed residential building lots currently for sale (MLS #H4155371 & MLS#H4155382) located at the front of the parcel can be purchased as well (same owner). Taxes not yet assessed due to the recent severance. Well priced Developmental Property - a “Rare Find!” AIA (id:59646)
386 Barton Street E
Hamilton, Ontario
Fantastic Retail Unit located in the heart of Hamilton and Barton Village BIA District. This renovated building is within walking distance to General Hospital and numerous retail businesses and restaurants. The 1st floor of the property features a spacious (1100 sq.ft. + basement storage) open space with walk-in cooler. Potential side patio may be possible for this unit. This commercial unit also offer ample rear parking. Wonderful Unit with extraordinary potential !! (id:59646)
Pt Lt 13 Willodell Road
Niagara Falls, Ontario
MINUTES FROM NEW HOSPITAL LOCATION IN NIAGARA FALLS. 1.3 MILLION SQ FT. HOSPITAL TO BE BUILT FROM 2023 - 2028. PROPERTY FRONTS ON QEW, 1800 FT. WILLODELL, 1200 FT AND ON MARHSALL RD. 2400 FT 54 +/- ACRES OF LAND. 35 +/- ACRES LEASED TO FARMER. 18 +/- BUSH & TREE. CREEK RUNS THROUGH THE PROPERTY. EASEMENT IN FAVOUR OF GAS COMPANY. BUYER TO DO THEIR DUE DILIGENCE. ONE OF THE SELLERS IS A REGISTERED REAL ESTATE REPRESENTATIVE. BUYER / BUYERS AGENT TO DO THEIR OWN DUE DILIGENCE REGARDING ZONING AND USE. SUBJECT PROPERTY IS 1.3 KM AWAY FROM THE NEW HOSPITAL LOCATION. MOTIVATED SELLER TRY YOUR OFFER! ANY REASONABLE OFFER WILL NOT BE REJECTED! (id:59646)
1475 Lakeshore Road
Selkirk, Ontario
Welcome to Heaven Farm! Located on Lake Erie's picturesque waterfront, Heaven Farm spans 120 acres of flat land with separate frontages for residential and farming operations. The property features 23 acres of pristine forest with mature ash, red oak, and hickory trees, along with over $2 million worth of standing hardwood board lumber ready to be harvested. Additionally, there's a fully functional sawmill workshop on-site. Heaven Farm is blessed with a natural gas well, providing efficient heat to the house, brand-new barn, workshop, and garden greenhouse. During droughts or dry weather, the lake serves as a valuable source of irrigated water. The main house, positioned to face the serene lake, offers 3 bedrooms, a sunroom, and a delightful lake view deck. Surrounding the house are beautiful flowers, lush trees, and various bird species. Experience breathtaking sunrises and sunsets, offering a truly captivating Million Dollar View. The Lacustrine heavy clay soils, resting on a Limestone bedrock, make Heaven Farm an ideal location for a startup winery. The lake's moderating temperatures add to the viability of producing Gold-Medal winning vintages. Situated in a peaceful and friendly neighborhood, Heaven Farm provides proximity to essential amenities, large towns, and cities. Don't miss out on this extraordinary opportunity! Book a farm tour now and join the senior owner on a wagon ride to hear enchanting stories about his beloved Heaven Farm. (id:59646)
290 Richert Road
Haldimand County, Ontario
Spectacular 126 acre parcel of the prettiest countryside you will find! 110 acres fertile rolling workable land with excellent natural drainage & approx 4-5 acres of hardwood bush. Immaculate 1 storey, 3 bedrm 14yr new custom build home is positioned perfectly well back from quiet road, enjoying views of fields, forests & meandering creek. This special property fronts on scenic West River Rd with driveway on Richert Rd, approx 35-40 min commute to Hamilton, Ancaster & 403 access, 10 min commute to Cayuga with views of Grand River in the horizon. Features of the dwelling include approx 1700 sqft of pristine living area on main level, highlighted with spacious, bright country kitchen accented with walnut cabinetry, engineered laminate floors plus garden walk-out to 14x14ft southern exposed deck. Impressive living room with a sunroom feel boasts vaulted ceilings and 2 high end skylights, main floor laundry, large master bedroom with 4pc ensuite, plus 3pc bath. Full unspoiled hi and dry basement. Property is serviced with 4000 gallon water cistern, septic system, propane gas, central air. Hobbyist mechanic can use 22x24ft steel clad garage insulated, hydro & woodstove. This definitely is a well maintained home and property. (id:59646)
9&11 Kerman Avenue Unit# 10
Grimsby, Ontario
Evergreen Estates -Exquisite Luxury Bungaloft: A Dream Home in the Heart of Convenience Step into luxury with this stunning Bungaloft offering 1991 square feet of exquisite living space. Featuring a spacious 2-car garage complete with an opener and convenient hot and cold water lines, this home is both practical and luxurious. The double paved driveway ensures ample parking space for guests. Inside, the kitchen is a chef's dream crafted with precision by Artcraft Kitchen with quartz countertops, the quality millwork exudes elegance and functionality. Soft-closing doors and drawers adorned with high-quality hardware add a touch of sophistication to every corner. Quality metal or insulated front entry door, equipped with a grip set, deadbolt lock, and keyless entry for added convenience. Vinyl plank flooring and 9-foot-high ceilings on the main level create an open and airy atmosphere, perfect for entertaining or relaxing with family. Included are central vac and accessories make cleaning a breeze, while the proximity to schools, highways, and future Go Train stations ensures ease of commuting. Enjoy the convenience of shopping and dining options just moments away, completing the ideal lifestyle package. In summary, this Bungaloft epitomizes luxury living with its attention to detail, high-end finishes, and prime location. Don't miss out on the opportunity to call this exquisite property home. Road Maintenance Fee Approx $130/monthly. (id:59646)
9&11 Kerman Avenue Unit# 13
Grimsby, Ontario
Evergreen Estates -Exquisite Luxury Bungaloft: A Dream Home in the Heart of Convenience Step into luxury with this stunning Bungaloft offering 1991 square feet of exquisite living space. Featuring a spacious 2-car garage complete with an opener and convenient hot and cold water lines, this home is both practical and luxurious. The double paved driveway ensures ample parking space for guests. Inside, the kitchen is a chef's dream crafted with precision by Artcraft Kitchen with quartz countertops, the quality millwork exudes elegance and functionality. Soft-closing doors and drawers adorned with high-quality hardware add a touch of sophistication to every corner. Quality metal or insulated front entry door, equipped with a grip set, deadbolt lock, and keyless entry for added convenience. Vinyl plank flooring and 9-foot-high ceilings on the main level create an open and airy atmosphere, perfect for entertaining or relaxing with family. Included are central vac and accessories make cleaning a breeze, while the proximity to schools, highways, and future Go Train stations ensures ease of commuting. Enjoy the convenience of shopping and dining options just moments away, completing the ideal lifestyle package. In summary, this Bungaloft epitomizes luxury living with its attention to detail, high-end finishes, and prime location. Don't miss out on the opportunity to call this exquisite property home. Road Maintenance Fee Approx $130/monthly. (id:59646)
764 Burwell Street
Fort Erie, Ontario
Welcome to your opportunity to customize and own a brand new home in the charming town of Fort Erie, Ontario. This vacant lot offers a prime location for building your dream home – a modern, stylish 3-bedroom raised bungalow designed with comfort and functionality in mind. Situated in the heart of Fort Erie, this lot is nestled in a peaceful neighborhood, offering a serene retreat while still being conveniently close to many amenities. Enjoy the best of both worlds with easy access to schools, parks, shopping centers, dining options, and more, all within a short distance. This is your chance to own a brand new home tailored to your tastes and preferences. Take advantage of this rare opportunity to build your dream home in Fort Erie. Contact us today to learn more about this vacant lot and the proposed design for the 3-bedroom raised bungalow. Don't miss out on the chance to make this your own piece of paradise in Ontario! (id:59646)
1101 Derry Road
Milton, Ontario
Are you seeking a turnkey farm operation conveniently located near the GTA? Or a farm with local government approval for special crop businesses and no close neighbors? Look no further! Presenting an exceptional opportunity in the prestigious town of Milton. Just minutes away from major cities and highways, this expansive 23.5-acre property boasts fertile sandy loam soil, 2 acres of meticulously maintained greenhouses, a charming 4-bedroom house, and a tranquil pond. With nearly six decades of stewardship under the same family, this rare gem offers immediate potential for flower and vegetable cultivation, plus ample room for expansion with its flat, open landscape and natural gas connection. The package includes essential amenities such as two gas boilers, a loading dock, spacious barns for storage, and all necessary farm equipment and tools. Benefit from proximity to the GTA, ensuring seamless access to millions of potential customers. With urban expansion and population growth on the horizon, the value of this prime land is poised to skyrocket, featuring 751 feet of frontage along business Highway 7. Seize this extraordinary opportunity! The current owner is eager to assist you, and a Vendor Take-Back Mortgage is possible. Don't let this rare chance slip away—act NOW! (id:59646)
477 Blackburn Drive Unit# Lot 243
Brantford, Ontario
Beautiful executive 4 bed, 3.5 bathroom, 3319 sqft Corsica Modern to be built by Losani Homes in sought after Brant West. Choose your own finishes with the help of our designers. Main floor boasts stunning high ceiling entrance, 8' doors, huge windows for maximum natural light, a living room perfectly situated to be used as a home office where you can meet with clients, separate formal dinning area for entertaining, large great room, breakfast with sliders to rear yard and kitchen with angled upper corner cabinets, quartz countertops, island and microwave shelf. Oak stairs from main to second floor. Main bedroom features luxury ensuite with double sink, soaker tub, tiled shower with frameless glass door. Bed 3 and 4 enjoy a shared bathroom with double sink. Bed 2 has cheater door to main bathroom. Convenient second floor laundry. Increased basement windows, in full height basement and 3pc basement rough-in. Close to walking trails, schools and shopping. Closing late 2024. (id:59646)
Lot F20 Nippissing Ridge Road
Tiny, Ontario
Residential Lot #F20 in the Exclusive Cedar Ridge Community. Stunning approximately 1.48 Acres Of Sprawling Forest, with access to 350 feet Of Waterfront (Private park). Enjoy Quiet Beach, Breath-Taking Sunsets, Camp... build a Cottage Retreat Or four-season Home! Cedar Ridge is spectacular and affordable! It's a short Drive To Lafontaine and Barrie. It's Close To Wasaga Beach, Awenda Provincial Park, Midland, and Collingwood. Road Construction has Started. Embrace A Superior Lifestyle and relax With Nature Walks, Swimming, Boating, Fishing, & Waterfront Life! (id:59646)
120 Pauline Johnson Road
Caledonia, Ontario
Lovely 10.2 acre property with approx 3 acres of fenced paddocks backing onto Fairchild's Creek. 3 minutes from Ancaster. Custom built 3 bedroom 2 bath brick bungalow with Brazilian Cherry hardwood, ensuite, open kitchen with cherry cabinets, granite counters, built in oven, stove, microwave & dishwasher. Double attached garage with electric car charging station. 1.5 detached garage. 42 x 36 workshop/barn with hydro & water ready for your at home business. Updates: 2015 Paddock Fencing with Water to barn and Drinking post in the Run/in Shed ready for your pasture buddies to move in! Tiled LR and Epoxied Basement floors to look like copper. 2017 Roof and Septic redone 2020 Back Deck, Generator, Lr, Dr and Fam Rm Windows and Sliding Dr Redone. Roughed in bath plumbing in basement with sewage pump. 2021 Converted from oil to New Propane Fce and C/A 2023 Water Heater owned, Eavestroughs with Gutter Guards. Retiled Kitchen (id:59646)
43670 Sider Road
Wainfleet, Ontario
Located in the beautiful Niagara region, near the fishing town of Dunnville and close to HWY3, this 25-acre working farm features desirable sandy loam tile-drained soil. The picturesque scenery includes mature bushes and trees surrounding the property. The recently renovated farmhouse boasts rustic hardwood floors, a metal roof, four bedrooms, two washrooms, a spacious family room, and an office. The charming home also includes an authentic wood stove in the living room. The detached garage comes with a workshop, and the property features a large Quonset hut and a recent 14’x24’ horse barn with hydro and water, which has been used for chickens, ducks, and goats recently. There is also a large fish-stocked pond (25 feet deep), two wells (including a new well for the house), and a cistern. The land is currently planted with about one acre of table grapes and six acres of fruits (peach, apple, pear, cherry). All fruit and grape plants are approximately five years old and ready for full harvest. The rest of the land is used for garlic, sweet corn, soybean, and other vegetables. The farm employs organic farming practices and includes two hoop greenhouses, allowing for nearly year-round activity. Enjoy the rural lifestyle and the privacy this property offers. This price reflects the seller's motivation for a quick sale. Don’t miss out! (id:59646)
5 Wendakee Drive
Stoney Creek, Ontario
Nestled on the South shores of Lake Ontario, this elegant custom French country home stands as a testament to refined living. Set upon a half-acre waterfront property, it boasts panoramic views that stretch across the glistening waters to the iconic Toronto skyline. Step inside to discover a harmonious blend of classic elegance and modern comforts, where hardwood floors grace the living spaces, and 8.75-foot ceilings on the main floor impart a sense of grandeur. Elegance is in every corner, with exquisite touches such as wainscoting and crown molding adding an extra layer of refinement to the interior. The floor plan effortlessly connects the inviting living areas, creating an ideal setting for both intimate gatherings and grand entertaining alike. The heart of the home lies in the gourmet kitchen, where culinary enthusiasts will delight in premium appliances, custom cabinetry, and granite countertops. Outside, the expansive grounds beckon you to embrace the beauty of nature, with lush landscaping and manicured gardens creating an oasis for relaxation and contemplation. Whether basking in the gentle breeze on the spacious patio and deck or savouring a sunset moment on your Beach. This property offers a rare opportunity to experience waterfront living at its finest. Discover one of the best-kept secrets in the region and immerse yourself in the luxury and beauty of this premium home. (id:59646)

