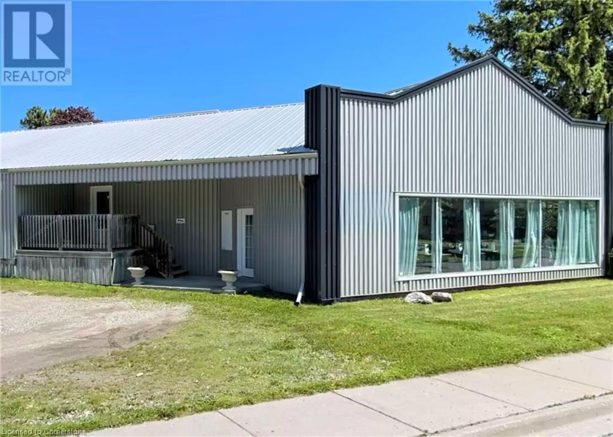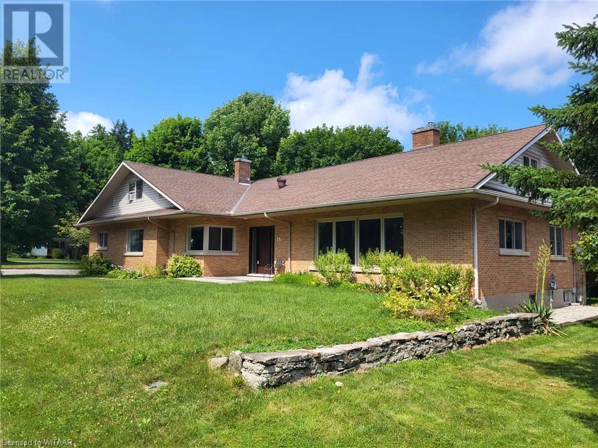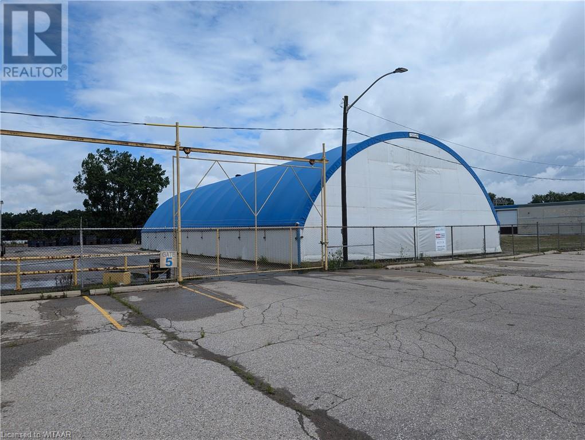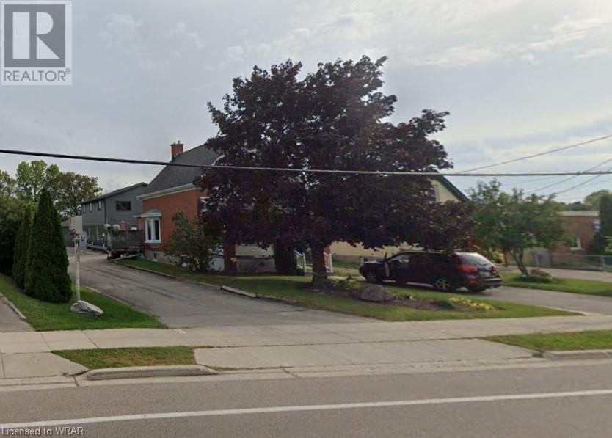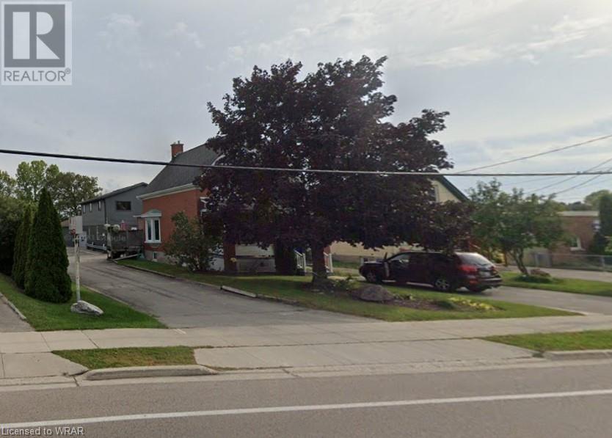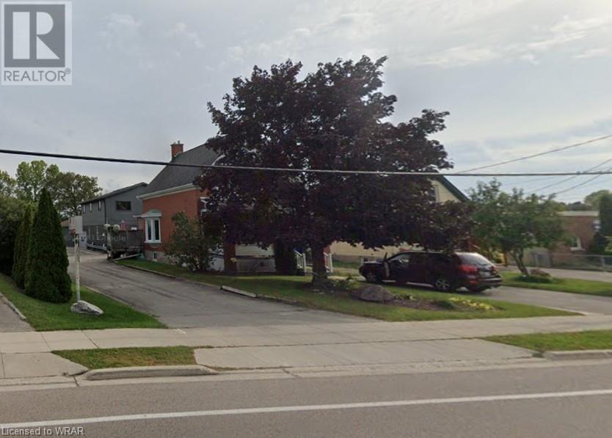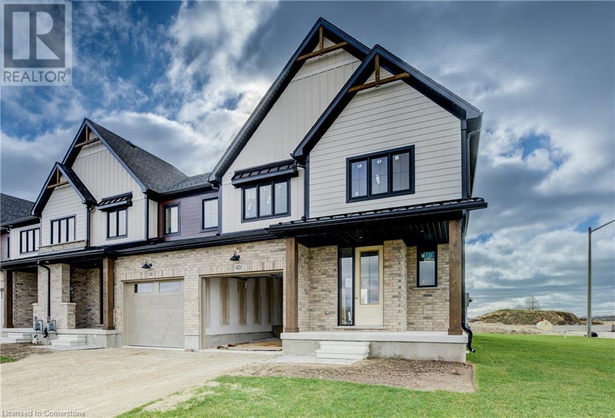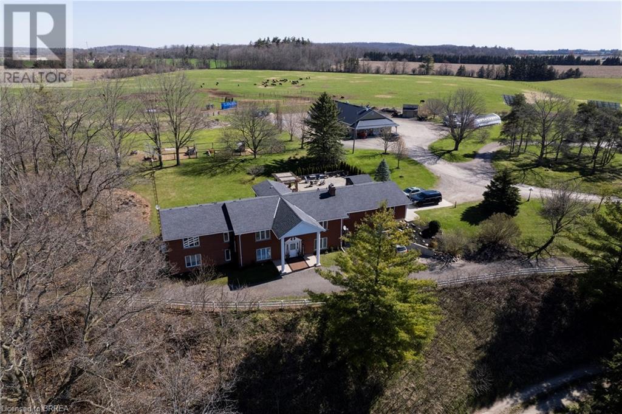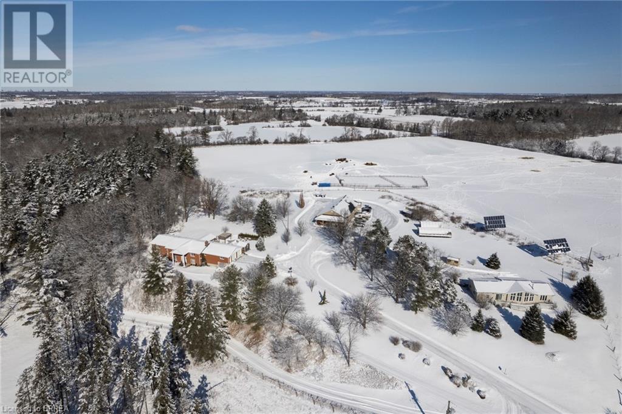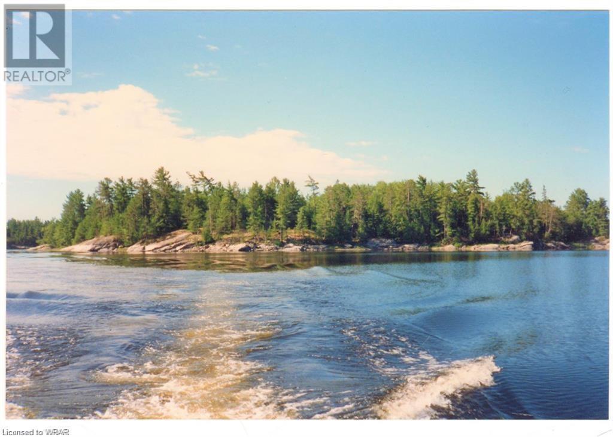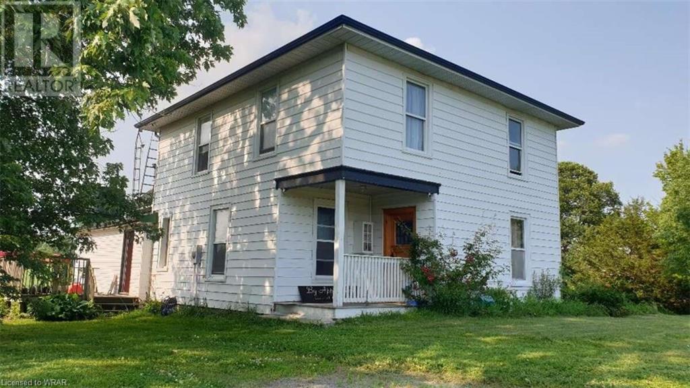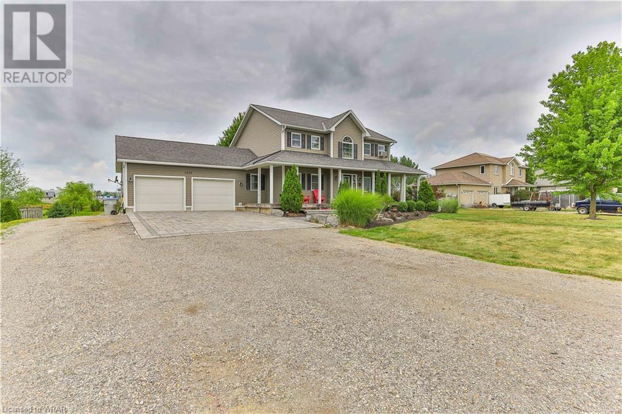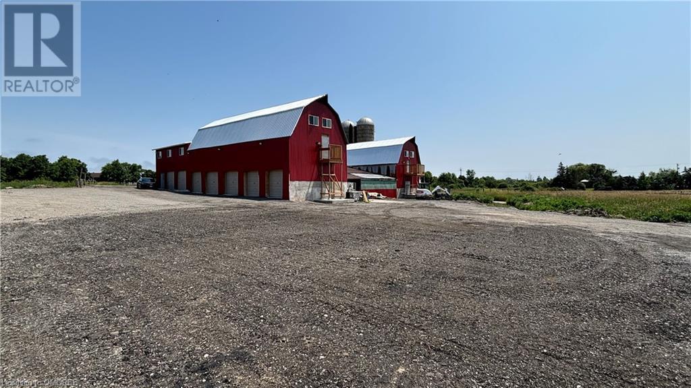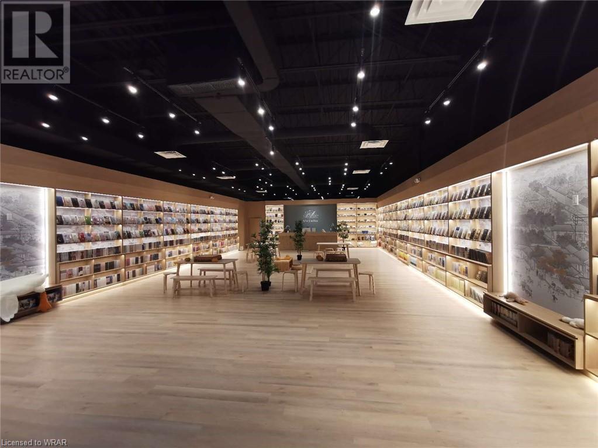158 Laurel Street Unit# 2
Cambridge, Ontario
This 2 bedroom apartment is sure to please. This brand new basement apartment features two bedrooms, a gorgeous 3 piece bathroom with large ceramic tiles. Gorgeous quartz countertops, new appliances and bright pot lights throughout. Take advantage of the insuite laundry and high speed internet that's included in the rent. Two parking spaces included! Perfect for the professional working in the region, Laurel Street is minutes to highway 401. Close to schools, parks, public transit, shopping and more! (id:59646)
2301 Hertfordshire Way
Oakville, Ontario
Welcome to your dream home in the heart of prestigious Joshua Creek! This beautifully maintained 4-bedroom and 3-bathroom residence has been freshly painted, has updated light fixtures, ceiling fans and pot lights. As you enter this stunning home, you'll be immediately captivated by the the abundance of natural light that streams through the oversized windows and the high ceiling, creating a warm and inviting atmosphere. The open-concept main floor features hardwood floors and a spacious layout, perfect for both everyday living and entertaining. The gourmet kitchen is a chef's dream, high-end stainless steel KitchenAid appliances, granite countertops, a movable island with an eat-in breakfast area. Seamlessly flowing into the bright and spacious family room with a cathedral ceiling and a cozy gas fireplace, which creates the ideal setting for family gatherings. The formal dining and living rooms provide an elegant space for hosting guests. The second floor features hardwood flooring, also hosts a luxurious master suite, featuring two walk-in closet and a spa-like ensuite bathroom with a soaker tub and a separate shower. Three additional bedrooms, each with ample closet space, sharing a beautifully appointed bathroom. The professionally landscaped front and backyards are a true oasis, offering spacious stone patios for dining and relaxation. It's an ideal place for summer barbeques or simply unwinding after a long day. Additional features of this home include a double-car garage with new doors, main-floor laundry room, an irrigation system, new patio door, new furnace and air-conditioner (2022), new roof (2020) and a full, unfinished basement with endless potential for customization. This home is located in one of Oakville's most sought-after neighbourhoods, renowned for its top-ranked schools, picturesque parks, and easy access to shopping, dining, and major highways. (id:59646)
20 Monteith Avenue
Stratford, Ontario
This versatile industrial property at 20 Monteith Ave offers a prime opportunity for various business ventures. Situated in a strategic location with ample parking space, this building is equipped with three bay doors and one large sliding bay door, facilitating easy access and efficient logistics. Property Features include: Zoning C2-16, allowing for a wide range of potential uses. Upstairs Space Approximately 4,545 SF of finished space. Basement: An expansive unfinished basement of nearly 3,800 SF, offering substantial room for customization and growth. This property is perfect for businesses looking to expand or establish a presence in Stratford. With its ample space, flexible zoning, and convenient features, 20 Monteith Ave is ready to support your business needs. Don't miss out on this fantastic opportunity to invest in a property with immense potential. (id:59646)
111 Murray Street
Brantford, Ontario
Purpose built all brick 4 plex, features all 2 bedrooms units, tenants pay all their own utilities which include their own heat. Three of the units are considerably lower than market rents, located close to transit, shopping etc. (id:59646)
16 Delevan Crescent
Tillsonburg, Ontario
You will absolutely love this one-of-a-kind, lakeview property! Exceptionally well built custom brick home overlooking Lake Lisgar. Main level completely renovated including: custom kitchen & island with granite and quartz tops, engineered floors throughout, fully renovated bathrooms, custom painted staircase and professionally painted throughout, quality trim package, insulation, new lighting. Sunporch lends itself to potential future hot tub. 2 walk-outs to private, fenced backyard. Paved drive provides ample parking. Oversized double garage provides additional parking or workshop use. Features kitchen and dining on all levels. In-law suite below and rental income potential from 2nd level suite. 3 main floor bedrooms with a beautifully renovated master 4pc ensuite. Light and bright family sized living room enjoys a warm natural fireplace. Dining room with picturesque view of mature trees and open water. R-1 special zoning allows for in-house care clients. A must see to appreciate property! Note: This home is perfectly suited for multi-generational family living with 3 complete and separate living spaces each with its own kitchen, living room, bathroom, and laundry. Inclusions: Main level - dishwasher, range hood 2nd level - washer, dryer, fridge, stove Basement - fridge, stove, washer, dryer (id:59646)
120 Townline Road
Tillsonburg, Ontario
Excellent opportunity for your growing business. Coverall available immediately with some outside storage available. Basic hydro and maintenance included in the lease rate. (id:59646)
28 Bloomingdale Road N
Kitchener, Ontario
This property presents an attractive opportunity for a user/investor seeking a versatile asset that will house their operating business and allow them to collect rent from the other tenants on the property. Featuring a vacant well maintained industrial building with a fenced yard and a full two-story house, and well-maintained grounds, it offers both comfort and functionality. Located on a half-acre lot, the industrial building has three drive-in doors, making it ideal for trades persons or contractor business requiring space and accessibility. The property generates immediate rental income from both the leased home and office space within the industrial building, making it an appealing investment opportunity. Situated centrally in Waterloo Region and close to Wellington County, the location is highly convenient for accessing key areas. The Sellers willingness to provide a Vendor Take Back Mortgage enhances financing options. Additionally, a clean Phase 2 assessment is available. Contact the listing agent if you have any questions. (id:59646)
28 Bloomingdale Road N
Kitchener, Ontario
This property presents an attractive opportunity for a user/investor seeking a versatile asset that will house their operating business and allow them to collect rent from the other tenants on the property. Featuring a vacant well-maintained industrial building with a fenced yard and a full two-story house, and well-maintained grounds, it offers both comfort and functionality. Located on a half-acre lot, the industrial building has three drive-in doors, making it ideal for trades persons or contractor business requiring space and accessibility. The property generates immediate rental income from both the leased home and office space within the industrial building, making it an appealing investment opportunity. Situated centrally in Waterloo Region and close to Wellington County, the location is highly convenient for accessing key areas. The Sellers willingness to provide a Vendor Take Back Mortgage enhances financing options. Additionally, a clean Phase 2 assessment is available. Contact the listing agent if you have any questions. (id:59646)
28 Bloomingdale Road N
Kitchener, Ontario
This property presents an attractive opportunity for a user/investor seeking a versatile asset that will house their operating business and allow them to collect rent from the other tenants on the property. Featuring a vacant well maintained industrial building with a fenced yard and a full two-story house, and well-maintained grounds, it offers both comfort and functionality. Located on a half-acre lot, the industrial building has three drive-in doors, making it ideal for trades persons or contractor business requiring space and accessibility. The property generates immediate rental income from both the leased home and office space within the industrial building, making it an appealing investment opportunity. Situated centrally in Waterloo Region and close to Wellington County, the location is highly convenient for accessing key areas. The Sellers willingness to provide a Vendor Take Back Mortgage enhances financing options. Additionally, a clean Phase 2 assessment is available. Contact the listing agent if you have any questions. (id:59646)
1438 Highland Road W Unit# 310
Kitchener, Ontario
Welcome to your new luxury home the desirable Marigold layout. This brand new rental unit offers the perfect blend of sophistication and comfort, featuring 2 bedrooms & 2 bathrooms and a den, ideal for those seeking versatility in their living space. The spacious living area boasts an open floor plan, perfect for entertaining guests or simply relaxing after a long day. Natural light floods the space, highlighting the sleek finishes and contemporary design elements throughout. The kitchen is equipped with premium appliances and ample storage space. With a private balcony right off the living room, completes your main living space. Beyond your unit, indulge in the exclusive amenities that this building has to offer including an outdoor terrace with cabanas and a bar, smart building valet system app, car wash station, dog wash station, fitness studio, meeting room, secure indoor bike racks and an electric vehicle charging station, this building caters to your modern lifestyle needs. Experience the ultimate in luxury living at this residence, located in the vibrant Forest Heights neighborhood of Kitchener, just moments away from the boardwalk, this residence offers convenience by being close to all amenities. (id:59646)
247 Colborne Street W Unit# Bldg #1
Brantford, Ontario
6,166 sf M2 Zoned Industrial Building with offices and large power. Heights vary 16-18 feet. 3 Drive ins doors. Immediate possession available. Space is in the process of being cleaned. Lease rate is Gross including TMI (id:59646)
40 Anne Street W
Harriston, Ontario
**BUILDER'S BONUS!!! OFFERING $5,000 TOWARDS UPGRADES PLUS A 6-PIECE APPLIANCE PACKAGE AND DECK!!! LIMITED TIME ONLY** THE BIRCHHAVEN this rare 4 bedroom townhome offers 2064sq ft is a modern farmhouse-style two-story is designed for comfort and style for a larger family. The exterior features a blend of clean lines and rustic charm, with a light-colored facade, natural wood posts and welcoming front porch all on an oversized corner lot. Nice sized entry, convenient powder room and a versatile space that could be used as a home office or play room are located at the front. Picture 9' ceilings, large windows throughout the main level, allowing plenty of natural light to illuminate the open-concept living area that seamlessly connects the living room, dining space, and a well-appointed kitchen. The kitchen offers an island with quartz top breakfast bar overhang for casual dining and additional seating. Heading upstairs, you'll find the generous sized primary bedroom with an 3pc private ensuite bathroom and large walk in closet. The other 3 bedrooms share a well-designed family bathroom and second level laundry down the hall. The attached garage is connected at the front hall for additional parking and seasonal storage. The basement is unspoiled but roughed in for a future 2pc bathroom and awaits your creative touches. The overall aesthetic combines the warmth of farmhouse elements with the clean lines and contemporary finishes of a of a modern Finoro Home. **Ask for a full list of incredible features and inclusions! Additional $$$ builder incentives available for a limited time only! Photos and floor plans are artist concepts only and may not be exactly as shown. (id:59646)
135 Driftwood Village Drive
Coboconk, Ontario
Welcome to Your PRIVATE POINT on Balsam Lake! Presenting a rare chance to own One of Few Private Points on Balsam Lake with 370 feet of premium waterfront on all sides and two renovated four-season cottages! Own a one-of-a-kind retreat situated in the heart of the Trent Severn Waterway, where you can enjoy breathtaking north, west, and south waterfront views, ensuring every sunrise and sunset is yours to cherish. This prime opportunity offers all-day sun and panoramic lake views with various outdoor areas to choose from. The peaceful oasis will remain private, nestled across from protected lands. The clear waters are ideal for swimming, boating, and summer gatherings, while winter brings opportunities for winter sports and cozy retreats by the fireplace. Each cottage has been fully renovated since 2018 with custom kitchens, bathrooms, and luxury finishes throughout. The main cottage features an expansive 4-bedroom, 2-bathroom open-concept space with a wrap-around deck, a concrete pad and fireplace with steps to the water, and a private dock. The guest cottage, offering 3 bedrooms and 1 bathroom, sits on the edge of the point, walking out to a spacious concrete deck overlooking the water and a secondary dock. Upgrades include brand-new standing-seam roofs (2024), siding, and a Generac generator. The property includes two convenient laundry facilities and an existing wet-slip boathouse that can be renovated to your imagination. Enjoy convenient access from Hwy 35, just minutes from Coboconk and Fenelon Falls, and only two hours from Toronto. Operated as a successful Airbnb for over five years, this property is a proven income generator with financial records available upon request and a robust book of business included in the sale. Vendor financing (VTB) is available. Don’t miss this exceptional opportunity to own a piece of luxury on Balsam Lake! (id:59646)
135 Driftwood Village Drive
Coboconk, Ontario
Welcome to Your PRIVATE POINT on Balsam Lake! Presenting a rare chance to own One of Few Private Points on Balsam Lake with 370 feet of premium waterfront on all sides and two renovated four-season cottages! Own a one-of-a-kind retreat situated in the heart of the Trent Severn Waterway, where you can enjoy breathtaking north, west, and south waterfront views, ensuring every sunrise and sunset is yours to cherish. This prime opportunity offers all-day sun and panoramic lake views with various outdoor areas to choose from. The peaceful oasis will remain private, nestled across from protected lands. The clear waters are ideal for swimming, boating, and summer gatherings, while winter brings opportunities for winter sports and cozy retreats by the fireplace. Each cottage has been fully renovated since 2018 with custom kitchens, bathrooms, and luxury finishes throughout. The main cottage features an expansive 4-bedroom, 2-bathroom open-concept space with a wrap-around deck, a concrete pad and fireplace with steps to the water, and a private dock. The guest cottage, offering 3 bedrooms and 1 bathroom, sits on the edge of the point, walking out to a spacious concrete deck overlooking the water and a secondary dock. Upgrades include brand-new standing-seam roofs (2024), siding, and a Generac generator. The property includes two convenient laundry facilities and an existing wet-slip boathouse that can be renovated to your imagination. Enjoy convenient access from Hwy 35, just minutes from Coboconk and Fenelon Falls, and only two hours from Toronto. Operated as a successful Airbnb for over five years, this property is a proven income generator with financial records available upon request and a robust book of business included in the sale. Vendor financing (VTB) is available. Don’t miss this exceptional opportunity to own a piece of luxury on Balsam Lake! (id:59646)
2132 Greenfield Road
Ayr, Ontario
Welcome to Oakridge Acres, a sprawling 175 acre farm just outside of Ayr, Ontario and around the corner from the Hwy 401 corridor. This absolutely stunning bison ranch has been successfully raising and selling its farm-to-table grassfed products in it’s own Country Meat Store located right here on the ranch for two decades. Drawing loyal customers from miles around with it’s high quality goods, country charm and fantastic location. The property itself boasts two beautiful homes, the main house was completely renovated in 2022 and features almost 5,000 sf of gorgeously finished living space with 3 bedrooms, 3.5 bathrooms, a fully finished walk out basement and attached double car garage. The second home on the property is 1,455 sf with a single bedroom and two full bathrooms. The Country Meat Store as it sits today was built in 2009 and is 3,200 sf and features coolers, a commercial kitchen, large retail space, bathroom and office. There are two tracking solar panels with the $0.80 kw MicroFit contract for passive income. Approx 150 acres are cleared, half in pasture and half currently in workable sandy loam ground. The pasture is comprised of high tensile fencing with hot line. 20 acres of bush with trails and three small ponds. Other notable outbuildings consist of a 40’x80’ main loafing barn, a 50’x100’ Coverall, a 50’x50’ storage building and a 40’x60’ driveshed/workshop. Can be purchased as an ongoing operation or go your own path and take it a different direction. This fantastic property is set way back off of the road and offers unmatched privacy, stunning views over its rolling landscape and tremendous opportunity for its next lucky owner. Do not let this opportunity pass you by, book your private viewing today. (id:59646)
2132 Greenfield Road
Ayr, Ontario
from the Hwy 401 corridor. This absolutely stunning bison ranch has been successfully raising and selling its farm-to-table grassfed products in it’s own Country Meat Store located right here on the ranch for two decades. Drawing loyal customers from miles around with it’s high quality goods, country charm and fantastic location. The property itself boasts two beautiful homes, the main house was completely renovated in 2022 and features almost 5,000 sf of gorgeously finished living space with 3 bedrooms, 3.5 bathrooms, a fully finished walk out basement and attached double car garage. The second home on the property is 1,455 sf with a single bedroom and two full bathrooms. The Country Meat Store as it sits today was built in 2009 and is 3,200 sf and features coolers, a commercial kitchen, large retail space, bathroom and office. There are two tracking solar panels with the $0.80 kw MicroFit contract for passive income. Approx 150 acres are cleared, half in pasture and half currently in workable sandy loam ground. The pasture is comprised of high tensile fencing with hot line. 20 acres of bush with trails and three small ponds. Other notable outbuildings consist of a 40’x80’ main loafing barn, a 50’x100’ Coverall, a 50’x50’ storage building and a 40’x60’ driveshed/workshop. Can be purchased as an ongoing operation or go your own path and take it a different direction. This fantastic property is set way back off of the road and offers unmatched privacy, stunning views over its rolling landscape and tremendous opportunity for its next lucky owner. Do not let this opportunity pass you by, book your private viewing today. (id:59646)
3351 Miller Island
French River, Ontario
1SLAND 18 acres, Miller Island is the largest private island on the south French River. 5 miles from Hwy 69. Fantastic view, approx 3543 feet of shoreline. Can be sold with 2 mainland waterfront lots also for sale. Once in a lifetime opportunity. Only 3 owners since 1920. High and dry with clean water shoreline. Island between French River and Pickerel River on the south half of Horsehoe Bay. Great building sites. All the shoreline is accessible and there are multiple areas to land your boat. It can easily be severed into 5 or 6 large lots, but that would be a shame. This island should be sold to someone who wants space and privacy. It is under the control of the Parry Sound planning board and needs no building permits. There are many of these kinds of townships in Ontario because these townships have few people and do not have city halls or their own planning board or government offices. Financing available: $495,000 down with a 1st mortgage of $700,000 at 3% interest, 5 year term fully open. (id:59646)
4663 Wellington 35 Road
Puslinch, Ontario
A MODERN COUNTRY RETREAT WITH ENDLESS CHARM & PRIVACY! Discover the charm & tranquility of country living in this enchanting all-brick modern home, nestled on a lush 1.25-acre lot. Designed to accommodate 3 families comfortably, this expansive retreat boasts 6 spacious bedrooms & 4.5 luxurious bathrooms, offering an abundance of space & privacy. The vast, picturesque grounds present endless opportunities for outdoor activities. Imagine cozy evenings around the campfire, under a starlit sky, or peaceful afternoons spent gardening or entertaining friends. The covered deck provides a perfect vantage point for soaking in the serene farm field views from the hot tub. Inside, the home’s thoughtful layout ensures every comfort & convenience. With soaring high ceilings & over 4200sqft of living space, this retreat includes 3 well-appointed kitchens & 3 convenient laundry rooms. The lower level is uniquely designed to offer 2 separate suites, ideal for accommodating in-laws or extended family. This home has been meticulously maintained & updated, featuring a new roof & eavestroughs (2021), a luxurious hot tub (2019), a water softener (2023), furnace (2021), septic pump (2023), a backup generator (2024), & a well pump (2023). Other updates include new garage doors (2020), central vac (2022), new windows (half the house) (2021), new front and back doors (2022), a newer fence surrounding the property (2020), updated light fixtures throughout, & outdoor Bose sound system (2021), & a digital shower. The property also boasts a triple heated garage, ample driveway parking, & nearly 900sqft of underground storage beneath the garage. Seize the opportunity to create lasting memories in this idyllic multi-family country retreat, where the beauty of the rural landscape harmonizes with the comfort of a welcoming home. Conveniently located just minutes from the 401, Guelph, & Cambridge, you can enjoy the best of both worlds – serene countryside living with easy access to urban amenities. (id:59646)
14238 Telephone Road
Colborne, Ontario
For more info on this property, please click the Brochure button below. Nestled amidst vast farmland and woodlands, this Century home exudes tranquility, offering stunning views of Lake Ontario and ample space for countryside living. With turn-of-the-century craftsmanship, updates maintain the original charm, featuring elaborate trim and finishes. Restorations honour its rich history. Original hard maple flooring and a new 30-year shingled roof showcase its enduring quality. A corn-burning furnace ensures efficient warmth, while a natural spring-fed well provides water. The spacious kitchen leads to a large outdoor patio. Boasting 2600 sq. ft., a workshop, and expansive living areas, this home seamlessly blends rural charm with urban convenience, just 5 minutes from the 401 and an hour from Greater Toronto. Enjoy the best of both worlds—a timeless retreat near world-class fishing and picturesque beaches. The luminous and capacious kitchen beckons endless culinary delights, seamlessly transitioning to a sprawling raised outdoor patio awaiting final touches. With 2600 square feet of living space, including a voluminous attic and a fieldstone foundation basement ideal for a wine cellar, the residence further offers a workshop with a separate entrance, currently serving as a hub for a world-class craftsman's home business. From a grand living room to a vast pantry and a versatile display area, the possibilities for utilizing the abundant living spaces are limitless. Offering the quintessential blend of rural tranquility and urban convenience. Embrace the essence of luxury living—a harmonious synthesis of heritage and modernity awaits! (id:59646)
1015 Walton Avenue
Listowel, Ontario
Welcoming to the charming town of Listowel where you will find this stunning 2 story home nestled on a spacious one acre lot, providing ample room for you are your loved ones to enjoy. The moment you step inside you will be greeted by a warm and inviting atmosphere. The main floor boasts a well designed layout perfect for both daily living and entertaining. The heart of the home is the beautifully appointed kitchen with ample storage, modern appliances and a convenient island for meal preparation. The living room, just off the kitchen, is a great place to unwind and relax, with its large windows allowing for plenty of natural light to fill the space. On chilly evenings you can cozy up by the fireplace, creating a cozy ambiances for you and your family to enjoy. Main floor master bedroom is designed with a spacious walk in closet and a generous size ensuite bathroom, this bedroom is designed to provide the utmost comfort and convenience. Additionally there are three bedrooms on the upper level with a full bathroom that is great for children or if you have some guests staying for a few days. Outside the beautiful landscaping adds to the curb appeal of the property. The large backyard provides plenty of space for entertaining, gardening, activities or just simply unwinding. Back yard comes complete with a gas fire place, lighting system, speaker system and wood fire pit. It's the ultimate backyard for the outdoor enthusiast. If you are looking for a spacious and beautifully appointed home with ample outdoor space, this home is perfect for you. Back half of the 1 acre lot has the potential to be severed off. Don't miss out on the opportunity make this house your dream home. (id:59646)
414 Mud Street E Unit# Rear
Stoney Creek, Ontario
Recently renovated Multiple Storage units are available ranging from 200 to over 4000 sq. feet located at 414 Mud street E in stoney creek. Theses units can be used for Industrial, commercial or personal storage needs. This specific unit at the rear of the barn building. Great for your long term or short term storage needs. This unit is around 850 sq. feet with 9' ceiling height. Shared washroom facility is available on site. The area is secured with 24 hours video surveillance. The rear unit has loading and unloading double Doors. Over 8’ clear height. Accessible to any type of vehicle. Easy access to Lincoln Alexander Parkway, Highway 403 and QEW, minutes to amenities. (id:59646)
43 Guelph Street
Georgetown, Ontario
Investment Opportunity on Hwy 7 [Guelph St] in Georgetown. This two-story building includes 5 commercial tenants containing a total of 4,777 leasable space. Positioned just east of Mill Street, the property offers outstanding visibility and access, along with ample parking for approximately 15 vehicles. A range of tenantsa salon, a used clothing store, office space, storage, and a tattoo studioproviding a stable source of income. The property site covers a total area of 8,966 square feet and benefits from legal, non-conforming zoning within the current Official Plan. It is located within the Mill Street Corridor, an area designated for strategic redevelopment as per the Georgetown GO Station Area Secondary Plan, which is an integral part of the Town of Halton Hills planning initiatives related to the implementation of the Sustainable Halton Plan. Its proximity to downtown Georgetown and the GO station enhances its appeal, making it a highly desirable investment for both current commercial use and future residential redevelopment projects. Access to the rear parking area from Guelph Street is via a Right of Way over the Town of Halton Hills Sewer Easement. According to the property survey, the eastern boundary of the lot meets this Sewer Easement at the end of the retaining wall. Current uses are permitted as Commercial Retail, the zoning under the official plan does not allow future extensive Commercial uses however, the property could potentially be repurposed to support Low Density Residential [LDR 1] uses in the future. Property is offered as is, where is without any representations or warranties. A Confidentiality Agreement must be submitted to receive financials. Property is offered as is, where is without any representations or warranties. All month to month Tenants. Please do not go direct and do not walk the property, or approach the tenants or staff on site. (id:59646)
75 King Street S Unit# 27
Waterloo, Ontario
Great opportunity to own your business in prime location. Currently running a 2,862 SF bookstore with exclusive usage rights, situated in a bustling area with high foot traffic, ensuring a steady stream of customers. Open Concept Layout: Modern and spacious design, providing a welcoming atmosphere for book lovers. Excellent Renovation: Almost brand new renovated with high-quality finishes, ready for the next owner to take over. Lease Option: Includes a renew option, offering stability and long-term potential for growth. Zoning permits lots of different usages. Don't miss out on this chance to step into a turnkey business with a loyal customer base and an excellent reputation. (id:59646)
375 King Street N Unit# 1502
Waterloo, Ontario
Nice view of Waterloo and surrounding areas from the 15th floor of this recently renovated corner unit. Plenty of natural light. 3 bedrooms. 2 bathrooms. Balcony. Updates include: new kitchen with backsplash/sink/faucet/quartz countertop. Fridge/stove/built-in microwave/dishwasher/washer/dryer all included. Renovated main 4pc bath. New flooring throughout. Freshly painted throughout. New baseboard trim. Primary bedroom with a renovated 2 pc ensuite bath and ample closet space. All utilities (heat/ac/water/hydro) included in condo fees. 1 underground parking spot and 1 underground locker space. Car wash in the underground parking area. Building allows pets. Condo fees include use of many amenities: indoor pool and sauna, party room, exercise room that has amazing views of the city with windows that are floor to ceiling, conference room, arts and craft room, workshop/billiards room, cards and games room, library with seating areas. Columbia Place is a well kept building. (id:59646)



