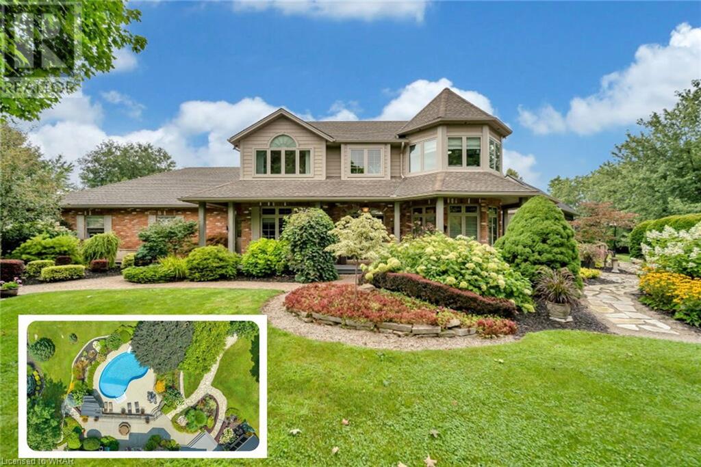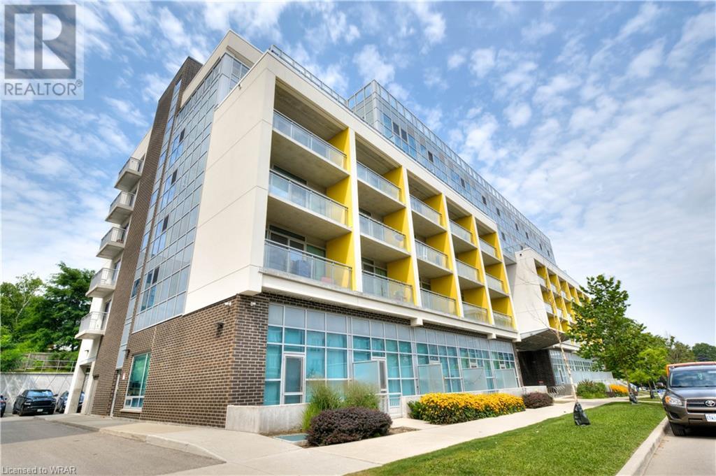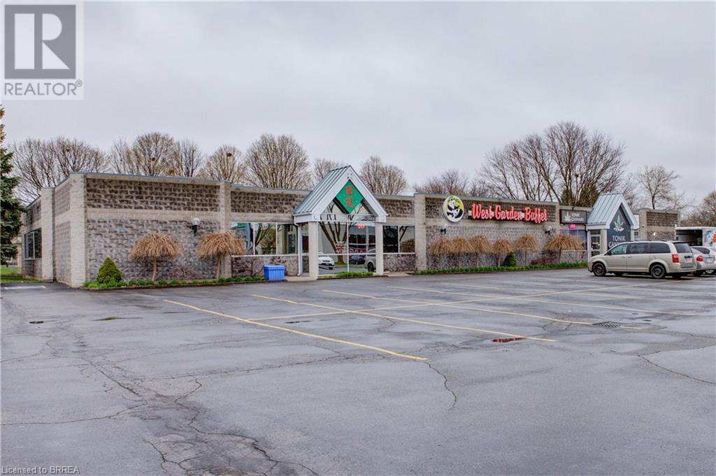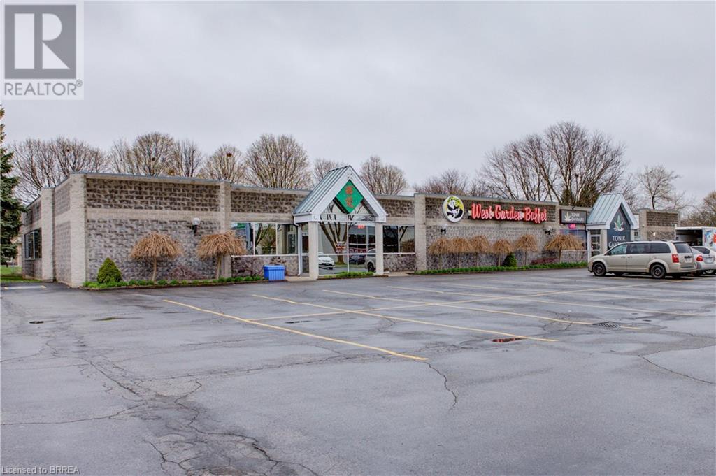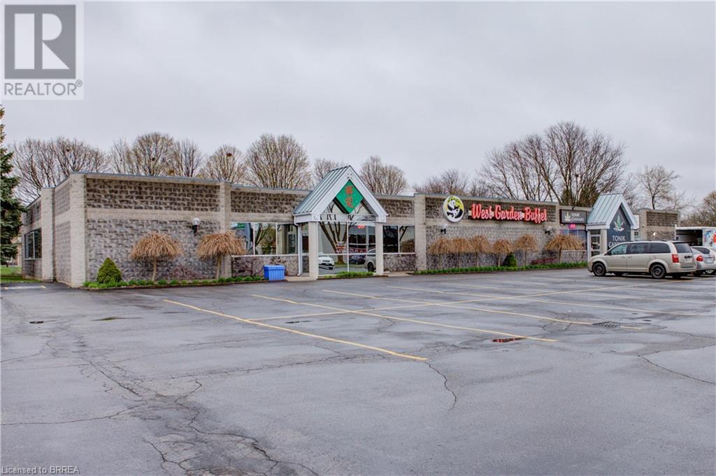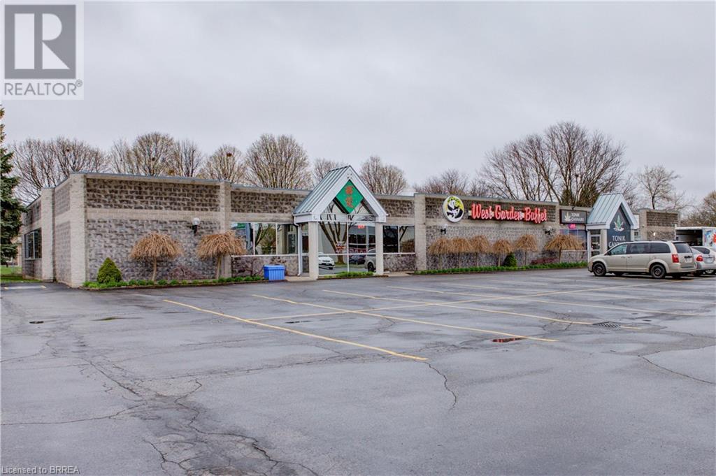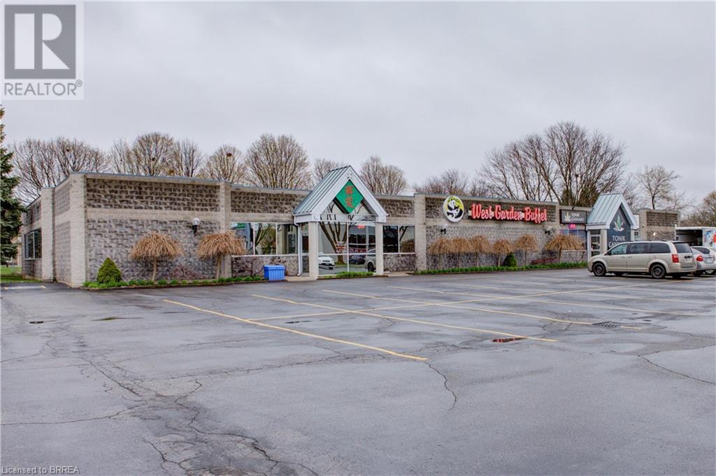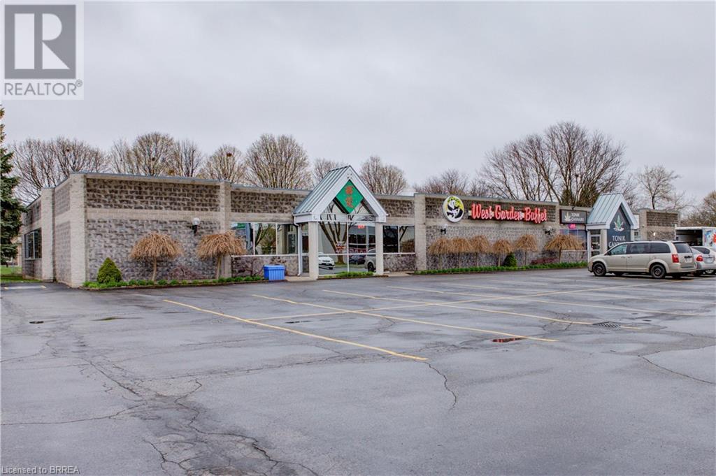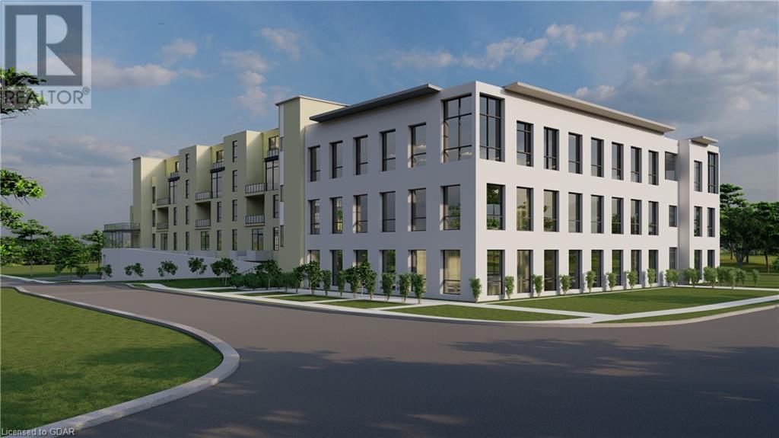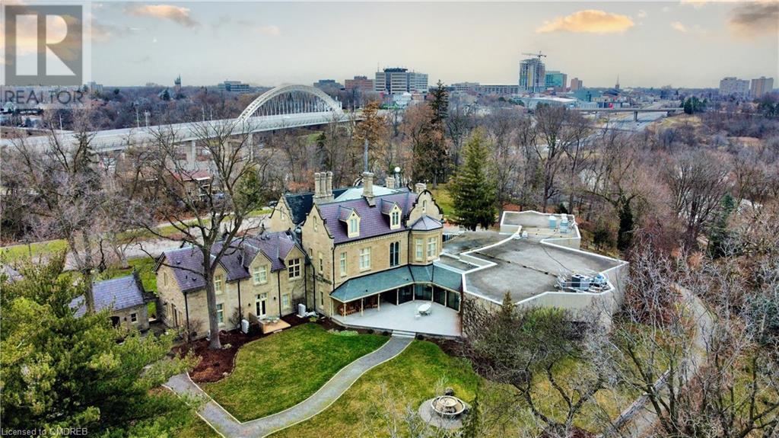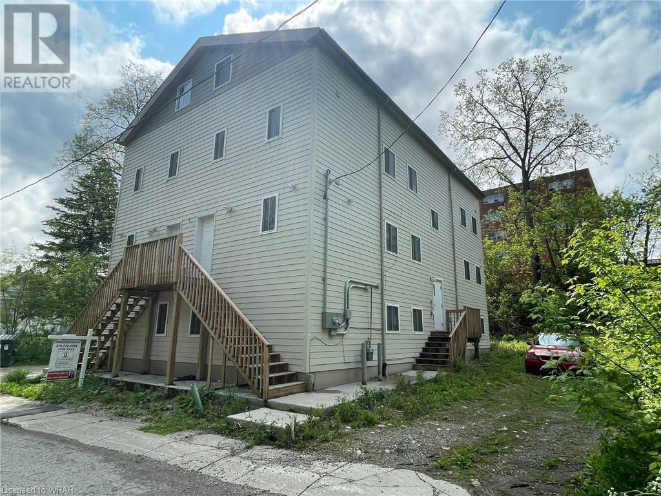220 Gordon Street
Guelph, Ontario
****Prime Multi-Family Property with a Historic Charm in Guelph in the old university area with Attractive low-cost 10-year assumable mortgage of $5.1 million****. This exceptional Multi-Family property portfolio embodies the best of all worlds with a blend of history and modern conveniences, these properties at 220 Gordon Street, 9 James Street, and 11 James Street East are sold under one title, offering a total of 21 units! Including 8 two-bedroom, 8 one-bedroom, 4 three-bedroom, and 1 studio apartment. Ample parking with 21 outdoor spaces and 3 garages there will never be a shortage of parking. Imagine living just a short stroll from the university of Guelph, a vibrant downtown area with a diverse selection of restaurants, and the picturesque Royal City Park. Tenants love these properties for exactly that, a 10-minute walk takes you to the university while Guelph transit is at your doorstep making it a prime spot for students , faculty & professionals alike. Historically, these properties have never had an issue leasing with their prime location driving strong rental demand. Thirteen units have recently undergone stylish renovations. Currently the properties have gross annual income of $426,477 with significant upside available upon tenant turnover. With available assumable mortgage these properties promise strong sustainable income with significant exposure to continued market value growth in the desirable Guelph market. Calling all Multi-Family investors please contact us today to find out details about the very low rate 10 year assumable mortgage & Proforma to see first hand the potential of this investment. This unique offering provides unmatched returns and growth for generations to come. (id:59646)
505109 Old Stage Road
Norwich, Ontario
Beauty Beyond words: Welcome to 505109 Old Stage Road, Woodstock - Nestled on a sprawling 33-acre estate, this property promises unparalleled privacy with an exquisitely updated house that is sure to impress. The luxurious house is a private oasis offering endless possibilities & a truly exceptional lifestyle with amazing amenities begin with a heated pool, perfect for relaxation, complemented by a charming gazebo & lush landscaping. Step into the 4-season sunroom, featuring heated floors, a kitchenette, a gas fireplace & an abundance of natural light, creating an inviting space year-round. The spacious barn offers extensive storage, a paddock & a large horse stable, all serviced by its own hydrometer & gas line. Outside, the property boasts 2 serene private ponds & a whimsical treehouse with its own power supply. Gather around the fire pit for unforgettable summer evenings filled with fun & laughter. The huge Garden with 7 zone Sprinkler system. The property has its own 240 ft deep well with new submersible pump in 2024 The estate also includes a garage with over 50 Driveway parking spaces & a dedicated section with changing stations for post-swim convenience. The fully upgraded home welcomes you with a grand porch & a spacious foyer. Inside, you'll find 4 generous bedrooms & 3.5 luxurious bathrooms, with heated tiled floors & 9ft ceilings throughout. The chef's kitchen is a culinary dream, featuring ample cabinets with pull-out drawers, SS Appliances & quartz countertops. The home offers separate living & family rooms, each adorned with elegant ceiling fans. The fully finished basement adds even more living space, with 2 additional bedrooms, a recreation room, & a 3pc bathroom. The garage is fully insulated, ensuring comfort and functionality year-round. Located conveniently close to Highway 401 and Highway 403, this property combines rural tranquility with easy access to modern amenities. Book your showing today and make this dream house your forever home. (id:59646)
5304 Scotia Street
Burlington, Ontario
Discover an exceptional rental opportunity in the sought-after Orchard community! This upgraded three bedroom freehold townhome is ready to welcome you home. Step inside to wide-plank laminate flooring that flows through the main level, where a spacious living room effortlessly blends with the dining area that offers back yard access, a powder room, and a kitchen with breakfast bar and upgraded cabinetry. Ascend to the upper level, where the wide-plank laminate flooring continues, leading to the primary bedroom with a walk-in closet and a four-piece ensuite. Two additional bedrooms and a four-piece main bathroom complete the upper level, making this townhome perfect for families or guests. You’ll appreciate the Berber broadloom on the staircase, adding a touch of warmth and comfort. Additional perks include a laundry room conveniently located in the basement, inside access from the attached garage, two driveway parking spaces, and a fully fenced back yard ideal for children and pets. Living in The Orchard means being within walking distance to top-rated schools like Alexander’s Public School and Corpus Christi Catholic Secondary School, as well as the scenic Bronte Creek trails, parks, and a variety of shopping and dining options. Commuters will love the easy access to the QEW, 403, and 407 highways, making this location a dream come true for those on the go. Don’t miss out on making this conveniently located townhome your next address! (id:59646)
47 Hyland Road
Guelph, Ontario
This one will get your creative juices flowing. This solid 4 bedroom bungalow was maintained and loved by its original owners for 50 years, now its your turn to bring it back to life. The original hardwood floors are in good shape, and some are covered with carpet to which has helped to preserve them over the years. The huge unfinished basement offers so many possibilities. In addition to the single car garage there is also a separate storage shed. Situated on a dead end street, surrounded by trees with a lot size of 90 x 182, the possibilities are endless. Are you a small business that needs parking for numerous work vehicles, this is the property for you. With some updating, this solid plaster house could be your dreamhome. Are you looking for a lot large enough for an ADU or granny flat, this might just work (id:59646)
257 Hemlock Street Unit# 415
Waterloo, Ontario
Chic Studio Condo in Prime Location – Ideal for Students and Minimalists! Discover the perfect blend of style and convenience in this compact yet highly functional studio condo. Thoughtfully designed for the minimalist lifestyle, this unit includes modern in-suite laundry, sleek stainless steel appliances, and access to an array of top-tier amenities like a gym, roof top patio and study area all within a centrally located building. Situated just a short stroll from both Laurier University and the University of Waterloo, this condo offers unbeatable proximity to everything students could wish for—cafes, shops, entertainment, and more. Fully furnished, this unit is truly turnkey, allowing you to move in immediately. With low condo fees that cover Internet, Water, Heat, and AC, this is an exceptional value. Plus, a quick closing is available, making it an ideal choice for those looking to settle before the next school term. Don’t miss this opportunity to experience Waterloo living at its finest! (id:59646)
20 Berkley Road Unit# 204
Cambridge, Ontario
You know the units are large when you see a building this size that only has 4 units per floor. This boutique condo building is one of those hidden gems from an era where they built condos for a lifestyle that includes having morning coffee with a view. When they built them spacious enough to entertain with large principal rooms, formal dining room & living plus a family room, all with floor to ceiling glass so you can appreciation a location with some of the best views. With just 36 units the sense of community in this building is well established with a social committee for planned gatherings like group BBQs, Coffee socials and a gardening group that grows potted veggies on the rooftop terrace. This 2 bdrm, 2 bath unit comes with a separate 220 square foot storage unit. The 21 x 10.5 locker/storage unit is in the garage located behind the parking spot with a ceiling height of 10.5 feet and the coolest feature. The exterior wall can be moved to allow the parking spot to accommodate a 2nd vehicle. There are so many cool features about this building. A roof top terrace with spectacular views, a small gym with enough equipment to stay fit and a very large entertainment space with a fully equipped kitchen, dishes, extra tables and chairs, linens, dishes, everything you need to host a very large gathering. This unit comes with a reverse osmosis water system, a brand new air conditioning unit and upgraded high efficiency baseboard heaters which means low utility bill. Hydro is equal billing of $90/mo. (id:59646)
2 Hilda Place
Kitchener, Ontario
At 2 Hilda Place, you'll live just steps away from the heart of Downtown Kitchener and Victoria Park. This lovely yellow brick century home has been renovated with bright and tasteful contemporary finishes. It's a fully turnkey opportunity, with all mechanicals thoroughly updated: plumbing, electrical, and HVAC systems are all new since 2018. Inside, the three-bedroom home has been refreshed with a new kitchen open concept with island, quartz counters, pot lights, and newer windows, a new main bathroom with glass shower and tub, and sleek modern lighting and finishes. Exposed brick and beautiful original woodworking around doorways and baseboards highlight the home’s strong and longstanding ties to the Downtown Community. Book your showings today! (id:59646)
1111 Beattie Street
North Bay, Ontario
OFFERS ANYTIME! Discover this spacious multi-level home nestled in a sought-after neighbourhood. 3 KITCHENS, 5 BEDROOMS, 3 BATHROOMS, 4 PARKING SPOTS. Currently generating a strong rental income of $3,600 per month, this property is an excellent investment opportunity. It also offers a versatile family layout, including a lower-level in-law suite. On the top floor, you'll find 2 bedrooms, a full 3-piece bathroom, and a convenient kitchenette with a sink and fridge. The main level features 2 generously sized bedrooms, a storage space, a full bathroom, a living room, and a separate dining area. The lower boasts a 1 bedroom in-law suite complete with a 3-piece bathroom and a WALKOUT BASEMENT. The basement level includes a den, storage room, utility room, and laundry room. The laundry is shared with all tenants. With various options for use and a desirable location, this home is a rare find! Financials available upon request. (id:59646)
32553 Erin Line
Fingal, Ontario
Step into the legacy of Horseshoe J Dude Ranch, a 100-acre equestrian facility since 1957. Amidst nature's beauty and mature woodlands, this ranch offers a diverse equine experience for all. A storied history of six decades, offering summer camps, trail rides, lessons, clubs, and boarding opportunities—a haven for horse lovers. Comfortable accommodation is provided by two houses—one modern sprawling ranch and one renovated farmhouse with new heat pump and extensive renovations—plus cozy cabins, ensuring guests enjoy both comfort and charm. Modern facilities abound, including a full indoor riding arena, with 14 stalls and a heated viewing room. The iconic Horseshoe J barn boasts 4 stalls and 16 standing stalls, supplemented by 4 loafing sheds, paddocks, and runs for comprehensive horse care. Natural beauty surrounds the ranch, with trails meandering through woodlands and ample pastures for grazing and horse roaming. Equestrian companionship is cherished, with 25 horses/ponies and ample tack catering to riders of all levels. There is 3 covered wagons and 4 cabins for overnight accommodations for summer camps, all for training young wranglers! This property isn't just about enjoyment—it's an income opportunity. The boarding facilities present lucrative possibilities for savvy entrepreneurs seeking to invest in the equine industry. Embrace the legacy that is Horseshoe J Dude Ranch—where history converges with dreams. This property is ideal for equestrian enthusiasts seeking an idyllic retreat or for entrepreneurs looking to dive into a thriving venture. Schedule a tour to immerse yourself in the enchantment of Horseshoe J Dude Ranch. (id:59646)
200 Stinson Street Unit# 206
Hamilton, Ontario
Step into the ultimate urban lifestyle in one of Hamilton’s most sought-after neighbourhoods! Nestled within one of the city’s most iconic buildings, 200 Stinson Street offers an extraordinary loft experience in the historic Stinson School, a masterpiece of 1894 architecture. This unique residence perfectly blends old world charm with modern convenience, greeting you with a striking exposed brick and stone feature wall, rich hardwood floors, and soaring ceilings that exude character. The contemporary kitchen features granite countertops, a chic backsplash, breakfast bar, and sleek stainless steel appliances. The open concept living and dining area flows effortlessly from the kitchen, leading to a private balcony where you can savour panoramic city views. The primary bedroom is complete with a four-piece ensuite and access to a second balcony – a perfect spot for morning coffee or evening relaxation. A combination powder room and in-suite laundry add to the comfort and ease of living. This remarkable space is designed with modern living in mind, featuring central air conditioning, thermo-pane windows, and your own designated outdoor parking space. Enjoy the freedom of grilling on your balcony, with visitor parking available for your guests. The location is unbeatable, with Wentworth Stairs, Escarpment Rail Trail, parks, public transit, shopping, restaurants, and essential amenities in close proximity. Don’t miss this rare opportunity to live in a one-of-a-kind loft that blends historic charm with contemporary flair! (id:59646)
560 West Street
Brantford, Ontario
Retail/Office space available for lease in plaza on busy thoroughfare. Approximately 2,000, 4,000 and 8,300 square foot unit sizes available. Extensive C8 Commercial Zoning that allows many uses. (id:59646)
560 West Street
Brantford, Ontario
Retail/Office space available for lease in plaza on busy thoroughfare. Approximately 2,000, 4,000 and 8,300 square foot unit sizes available. Extensive C8 Commercial Zoning that allows many uses. (id:59646)
560 West Street
Brantford, Ontario
Retail/Office space available for lease in plaza on busy thoroughfare. Approximately 2,000, 4,000 and 8,300 square foot unit sizes available. Extensive C8 Commercial Zoning that allows many uses. (id:59646)
560 West Street
Brantford, Ontario
Retail/Office space available for lease in plaza on busy thoroughfare. Approximately 2,000, 4,000 and 8,300 square foot unit sizes available. Extensive C8 Commercial Zoning that allows many uses. (id:59646)
560 West Street
Brantford, Ontario
Retail/Office space available for lease in plaza on busy thoroughfare. Approximately 2,000, 4,000 and 8,300 square foot unit sizes available. Extensive C8 Commercial Zoning that allows many uses. (id:59646)
560 West Street
Brantford, Ontario
Retail/Office space available for lease in plaza on busy thoroughfare. Approximately 2,000, 4,000 and 8,300 square foot unit sizes available. Extensive C8 Commercial Zoning that allows many uses. (id:59646)
1020 Goderich Street Unit# 301
Port Elgin, Ontario
Welcome to Powerlink Residences, an exclusive boutique condominium in the rapidly growing community of Port Elgin. Designed for those seeking a convenient and connected lifestyle, Powerlink offers exceptional benefits and flexibility. Enjoy living, working, shopping, dining, and recreation all in one vibrant location within beautiful Saugeen Shores. This architecturally stunning building features 18 modern suites ranging from 1,200 to 1,830 square feet. Each suite boasts open floor plans, two bedrooms, two bathrooms, master en-suites, walk-in closets, an optional three-bedroom loft, in-suite laundry, and private balconies. Luxurious finishes include quartz countertops, full tile showers and tubs, contemporary trim details, and high-efficiency lighting, heating, and cooling. Additionally, each unit is fully customizable to meet your unique preferences and lifestyle needs. Building amenities include covered parking, secure entry, a state-of-the-art elevator, storage lockers, and a large multi-use area. Residents will benefit from seamless access to Powerlink Offices on-site. Condo fees cover building insurance, maintenance, common elements, garbage removal, landscaping, management, parking, roof, snow removal, and window care. With projected occupancy in Fall 2025, Powerlink Residences is just a 20-minute drive from Bruce Power. This exceptional development offers unmatched quality at an unbeatable price point in Saugeen Shores. Don’t miss your chance to be part of this extraordinary living experience! (id:59646)
1020 Goderich Street Unit# 306
Port Elgin, Ontario
Welcome to Powerlink Residences, an exclusive boutique condominium in the rapidly growing community of Port Elgin. Designed for those seeking a convenient and connected lifestyle, Powerlink offers exceptional benefits and flexibility. Enjoy living, working, shopping, dining, and recreation all in one vibrant location within beautiful Saugeen Shores. This architecturally stunning building features 18 modern suites ranging from 1,200 to 1,830 square feet. Each suite boasts open floor plans, two bedrooms, two bathrooms, master en-suites, walk-in closets, an optional three-bedroom loft, in-suite laundry, and private balconies. Luxurious finishes include quartz countertops, full tile showers and tubs, contemporary trim details, and high-efficiency lighting, heating, and cooling. Additionally, each unit is fully customizable to meet your unique preferences and lifestyle needs. Building amenities include covered parking, secure entry, a state-of-the-art elevator, storage lockers, and a large multi-use area. Residents will benefit from seamless access to Powerlink Offices on-site. Condo fees cover building insurance, maintenance, common elements, garbage removal, landscaping, management, parking, roof, snow removal, and window care. With projected occupancy in Fall 2025, Powerlink Residences is just a 20-minute drive from Bruce Power. This exceptional development offers unmatched quality at an unbeatable price point in Saugeen Shores. Don’t miss your chance to be part of this extraordinary living experience! (id:59646)
160 King Street
Stratford, Ontario
One of a Kind and Move in Ready! This Beautifully renovated 1 1/2 story century home is well maintained, with pride of ownership, which is evident throughout and offers a stunning main level that is an entertainer’s dream. The cozy living room is welcoming to socialize with friends and family. The sun-filled kitchen includes stainless steel appliances highlighted with white cabinets, island and an abundance of natural light. The kitchen overlooks a professionally landscaped yard with a brand new insulated 108 sq. ft. studio with hydro. The upper level has 3 spacious bedrooms with a renovated 4 pc main bathroom. The professionally waterproofed basement wraps up the package. This quiet neighbourhood is close to downtown and is within walking distance to Festival, river and park. Are you ready to make wonderful memories in this beautiful home? (id:59646)
691 Frankhill Road Unit# Lot 1
Peterborough, Ontario
Embrace Your Dream Getaway at Lancaster Resort. Imagine owning a stunning new cottage just a short 10-minute drive from Peterborough and only an hour from Toronto. Lancaster Resort offers an exclusive opportunity to become part of a charming and intimate community. With only 44 lots, this SEASONAL resort promises a peaceful and friendly atmosphere, perfect for family retreats or personal relaxation. Choose Your Ideal Cottage, Lancaster Resort presents a variety of options to suit your preferences. If the featured unit isn’t what you're looking for, select from 4 additional models. Each cottage is designed with comfort and style in mind, ensuring a delightful living experience. PRIME LAKEFRONT LOTS! Each lot IS approx. 30 ft by 90 ft, providing ample space for your dream cottage unit. Enjoy direct access to Chemong Lake by placing your own dock right in front of your lot. Imagine the convenience of stepping out of your cottage & onto your boat for ride or fishing adventure. Think about the lasting memories you can create with your family at Lancaster Resort. Spend sunny days swimming in the resort’s saltwater pool, perfect for those who prefer a pool over the lake. Engage in various water activities on Chemong Lake, known for its excellent fishing and boating opportunities. The lake is also part of the Trent-Severn Waterway, offering extended boating adventures. Lancaster Resort isn't just about the cottage units; it’s about the community. With a limited number of lots, you’ll get to know your neighbors and build lasting friendships. Don't miss out on this fantastic opportunity to secure your spot at Lancaster Resort. Book your showing today & take the first step toward making unforgettable summer memories in your new lakeside cottage. Whether you’re seeking a weekend retreat or a seasonal escape, Lancaster Resort has everything you need for the perfect getaway. Please note the 2024 Seasons fees of $5400.00 are included in the purchase price. (id:59646)
109 St. Paul Crescent
St. Catharines, Ontario
Every once in a while, an opportunity presents itself to acquire a truly spectacular property; a property so unique and special, that it must be seen to be understood. Rodman Hall is such a property. Originally built in 1857 as a private home, and operated for years as an art gallery, this remarkable estate has been completely rebuilt into a breathtaking boutique hotel and banquet hall/events centre. Situated on a very private lot with over 7 acres overlooking downtown St. Catharines, this stunning facility offers 13 lavish hotel rooms and a variety of exquisite event spaces including meeting rooms, a large bar area, and a banquet hall that can accommodate up to 150+ seated guests. Anchored by a brand new state-of-the-art commercial kitchen, walk-in coolers, and a dock-level loading bay, the event facilities are ideal for banquets, corporate events, weddings, and more! The zoning allows for institutional uses as well. The sprawling grounds include a large parking lot, beautiful lawns, and a botanical forest with an outdoor amphitheatre and paths leading down to Twelve Mile Creek. The current owner recently completed a comprehensive renovation of the property; restoring and updating nearly every aspect of the building including electrical, HVAC, plumbing, roofing, mechanical and building systems as well as all of the bathrooms, surfaces, fixtures and the many opulent heritage elements. Custom high-grade carpet has even been installed on the grand staircase, bearing the crest of the original owner. No expense was spared in the renovation - a legacy project that truly was a labour of love. Now offered for sale, this landmark hold tremendous potential waiting to be realized! (id:59646)
5 Front Street
London, Ontario
This recently constructed four-story building boasts quality craftsmanship. Looking for a buyer able to seize this opportunity. Conveniently located on a bus route, it offers easy access to downtown via a quick bike ride or drive. Teranet Property description is Duplex property code 332. Property is being sold Power of Sale everything as is, where is and being sold without any representations or warranties. (id:59646)
695 Benninger Drive
Kitchener, Ontario
QUICK CLOSING AVAILABLE. SUBMIT YOUR OFFER TO US TODAY! The Elderberry Contemporary Model - starting at 2,456sqft, with double car garage. This 4 bed, 3.5 bath Net Zero Ready home features taller ceilings in the basement, insulation underneath the basement slab, high efficiency dual fuel furnace, air source heat pump and ERV system and a more energy efficient home! Plus, a carpet free main floor, quartz countertops in the kitchen, 45-inch upper cabinets in the kitchen, plus so much more! Activa single detached homes comes standard with 9ft ceilings on the main floor, principal bedroom luxury ensuite with glass shower door, 3 piece rough-in for future bath in basement, larger basement windows (55x30), brick to the main floor, siding to bedroom level, triple pane windows and so much more. For more information, come visit our Sales Centre which is located 62 Nathalie Street, Waterloo and Sales Centre hours are Mon-Wed 4-7pm and Sat-Sun 1-5pm. (id:59646)
2180 Marine Drive Unit# 2002
Oakville, Ontario
Experience the stunning vistas of Lake Ontario & the Toronto skyline from this sought-after corner suite offering 1,681 sq ft of fabulous, single level living space. Boasting floor-to-ceiling windows & two walk-outs to a spacious balcony, this home offers tranquil eastern views of the lake, city skyline, & meticulously landscaped gardens. The layout includes two bedrooms (split design), two full bathrooms & a private den. The inviting foyer welcomes you into a well-designed eat-in kitchen, featuring ample cabinetry, countertops, & large breakfast area. The expansive living room, with direct balcony access, offers stunning views & seamlessly connects to the open concept dining room, making it ideal for both entertaining & everyday living. A versatile private den is perfect for various activities & relaxation. The spacious primary bedroom includes multiple closets, balcony access & a 3-piece ensuite with a walk-in shower. A 2nd bedroom & 4-piece main bathroom enhance the home's comfort. Additional features include a large laundry/storage room & linen closet for added convenience. 2 owned underground parking spaces & an exclusive use locker. Live at the prestigious Ennisclare II on the Lake complex, situated on 5 acres of waterfront property with stunning gardens. Located in the desirable Bronte Village, you are within walking distance to the lake, harbor, trails, parks, restaurants & shopping. Easy access to Oakville GO train & downtown Oakville. Enjoy impressive amenities including 24-hour security guard, indoor pool & hot tub, exercise rooms & saunas, club house overlooking the lake, party rooms, billiards, library, golf range, table tennis, workshop, art room, squash court, tennis court, outdoor seating areas, social activities, car wash, bike storage, visitor parking & more. (Please note dogs are not permitted & the complex is smoke-free.) Embrace exclusive waterfront resort-style living at its finest! VIEW THE 3D IGUIDE HOME TOUR, FLOOR PLAN, VIDEO & MORE PHOTOS (id:59646)


