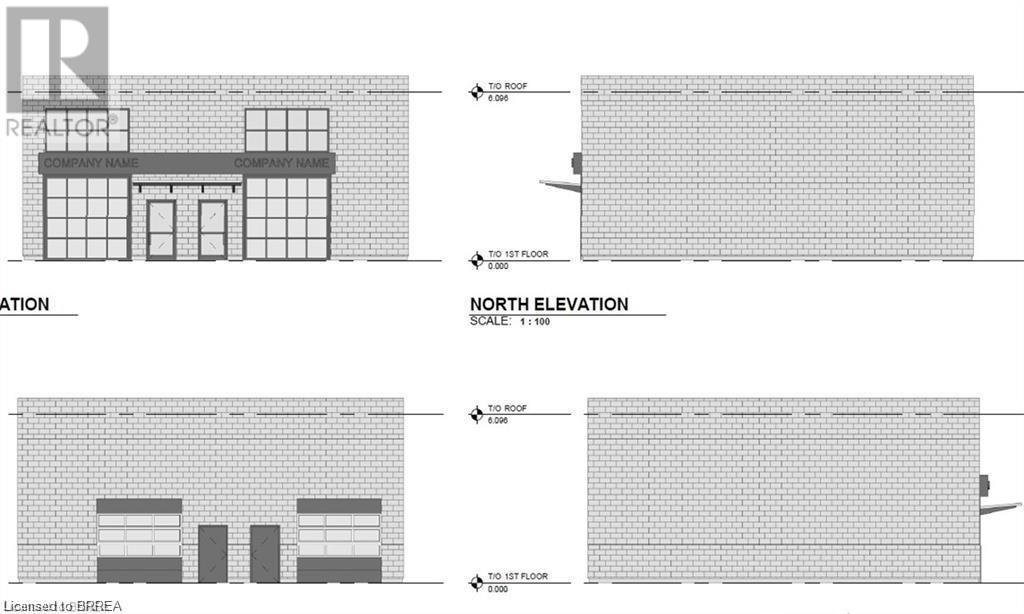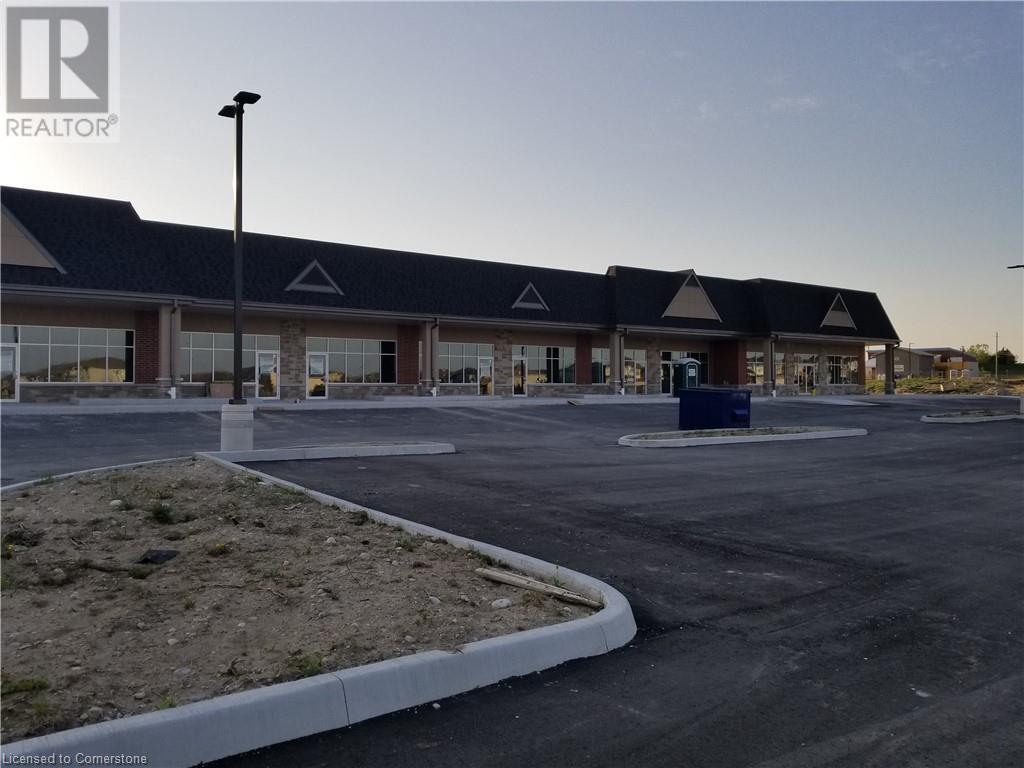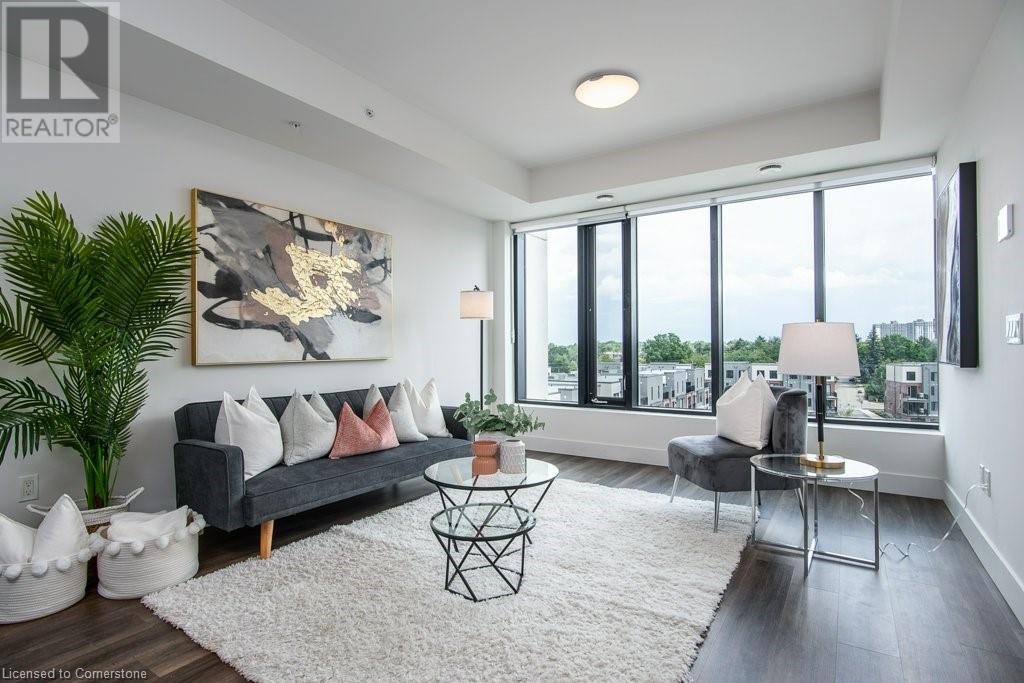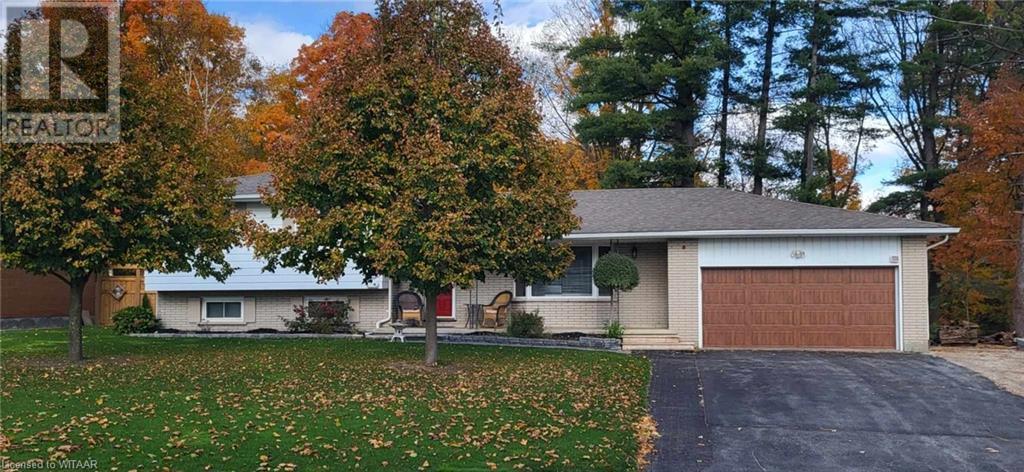543 Greenwich Street Unit# Bld-1
Brantford, Ontario
Available for lease is a shell building that can be constructed to meet your specific needs. This offer includes a range of size options, from 5,000 sqft to 10,000 sqft. It is important to note that the listed lease price covers the cost of the shell building only. Any additional customizations, design changes, or specific fit - outs will incur additional costs. The estimated lead time for the construction and delivery of the shell building is approximately 1 year, providing ample time for planning and executing any extra modifications. This lease is ideal for those looking for a space that can be tailored to their exact requirements, with the understanding that these personalization’s are not included in the base lease price. (id:59646)
1030 Colborne Street W Unit# Bld-3
Brantford, Ontario
Available for lease is a shell building that can be constructed to meet your specific needs. This offer includes a range of size options, from 2,000 sqft to 50,000 sqft. It is important to note that the listed lease price covers the cost of the shell building only. Any additional customizations, design changes, or specific fit - outs will incur additional costs. The estimated lead time for the construction and delivery of the shell building is approximately 1 year, providing ample time for planning and executing any extra modifications. This lease is ideal for those looking for a space that can be tailored to their exact requirements, with the understanding that these personalization’s are not included in the base lease price. (id:59646)
1030 Colborne Street W Unit# Bld-4
Brantford, Ontario
Available for lease is a shell building that can be constructed to meet your specific needs. This offer includes a range of size options, from 2,000 sqft to 50,000 sqft. It is important to note that the listed lease price covers the cost of the shell building only. Any additional customizations, design changes, or specific fit - outs will incur additional costs. The estimated lead time for the construction and delivery of the shell building is approximately 1 year, providing ample time for planning and executing any extra modifications. This lease is ideal for those looking for a space that can be tailored to their exact requirements, with the understanding that these personalization’s are not included in the base lease price. (id:59646)
10-50 Townsend Drive Unit# E
Breslau, Ontario
Now Leasing - Phase 2 at Breslau Commons! Don’t miss this prime leasing opportunity in Building E, offering 2,906 sq. ft. of flexible space in a vibrant retail plaza near the fast-growing Hopewell Crossing community. Ideal for a restaurant, pub, financial institution, spa, dance studio, or commercial recreation use, this location is perfectly positioned to serve the area's expanding residential base. Plus, a planned GO station within walking distance ensures easy access and increased foot traffic, making this an ideal location to grow your business. (id:59646)
26 Huron Street
Hamilton, Ontario
Welcome to 26 HURON ST. in the heart of Hamilton Centre Gibson/Stipley neighbourhood! This 1 1/2 Storey non-conforming duplex boasts 2 units and 2 separate hydro metres (upper level is vacant & main floor is currently tenanted and will be leaving Dec 31st. This home is IDEAL for Investors or 1st Time Buyers looking to get into market with additonal rental income to pay Mortgage! Can be easily made into Single family if you need the entire home for a growing family! Main floor features 2 beds, a spacious Living/Dining room, Galley Kitchen and a 4pc Bath! Upper level boasts an eat-in Kitchen, living room, Bedroom and a 4 pc Bath. Large backyard is perfect for family BBQs on porch with no neighbours behind you! New FURNACE in 2024, Close to all major stores, amenities schools bus route and much more. (id:59646)
12 Bloomer Street
Tillsonburg, Ontario
Discover your perfect escape in this beautifully renovated 1-bedroom detached home with single garage, ideally located within walking distance of downtown Tillsonburg! Backing onto conservation land, this home offers a breathtaking backyard retreat with a fully treed backdrop for ultimate privacy. Spend endless summer and fall evenings on the spacious deck or cozy at the firepit, enjoying the beauty of nature right at your doorstep. For outdoor enthusiasts, golf course and scenic trails are just moments away, providing endless recreational options! Step inside to find a welcoming foyer- a versatile space that can be adapted to suit your needs. The sleek kitchen boasts ample cabinetry, overlooking an inviting living room with hardwood flooring that flows seamlessly into the bedroom. The 4pc bathroom features a convenient stackable washer and dryer for streamlined daily chores while access to both the attic and crawl space is easily available. Outside, your private backyard sanctuary awaits with a firepit, shed, and lush surroundings, ideal for hosting gatherings or simply unwinding in peace. This hidden gem offers a unique blend of convenience and natural beauty. (id:59646)
268 Main Street
Lucan Biddulph (Lucan), Ontario
Welcome to 268 Main Street in busy Lucan ON. Prime main street visibility, in a dedicated well-established Medical office building already including Phsyicans and Imaging on site. The centrally located 842sf available space is ideal for Physio or Chiropractic or medical office uses. It includes 2 offices, a waiting area, 3 patient treatment areas, and a storage closet with washer/dryer hookups. Free Parking for patients and staff. This space is ready for you to start seeing patients right away. It's designed for efficiency, professionalism, and patient comfort. Don't miss out on this opportunity to take your medical practice to the next level. (id:59646)
15 Wellington St S Unit# 1610
Kitchener, Ontario
Live luxuriously at Station Park Condos in downtown Kitchener! Available December 1st, this coveted 16th-floor 1-bedroom + den suite spans 600 sq. ft., ideal for professionals seeking both style and convenience. Enjoy stunning views and a versatile den space perfect for a home office. This premier building offers top-tier amenities, including a lounge, fitness center, hydro pool and spa, party room, bowling alley, terrace with cabanas, and even a unique jam room for music lovers. Located steps from Google’s HQ, the LRT line, and the upcoming King & Victoria transit hub, this condo places you in the heart of the city’s vibrant energy. Don’t miss out—book your viewing today! (id:59646)
107 Elk Street
Aylmer, Ontario
Welcome to this charming and beautifully maintained 1.5-story home with 2+2 bedrooms, including a spacious attic, blending cozy charm with modern elegance! A single-car garage and ample parking provide convenience, while the welcoming entrance foyer, complete with built-in seating and cabinetry, keeps all your belongings neatly organized. The main floor is a sunlit open-concept space with abundant windows, recessed lighting, upgraded doors, fixtures, and hardwood flooring. The two-toned kitchen steals the show, featuring a striking center island with pendant lighting, ceiling-height cabinets with crown molding, a custom range hood, and tasteful black accents. The farm-style sink, quartz countertops, and herringbone-tiled backsplash add sophisticated touches. Two generously sized main-level bedrooms share a stylish 4pc bathroom, making this level both functional and inviting. The lower level offers a cozy retreat with a spacious rec room adorned with plush carpeting, a convenient 2pc bathroom, and two additional bedrooms perfect for guests or a home office! Step outside to find a concrete patio area, complete with a fire pit for those moonlit evenings, plus an additional patio area off the garage and a practical shed for extra storage! This home is perfect for first time buyers, downsizers, investors or anyone looking for comfort and style. (id:59646)
103 Roger Street Unit# 609
Waterloo, Ontario
Welcome to your dream home at Spur Line Commons! This chic, top-floor 1-bedroom condo offers the perfect blend of style and comfort. This nearly-new condo is nestled in one of the most desirable and rapidly growing neighbourhoods, providing easy access to the best that the city has to offer. Step inside and be greeted by the natural light streaming through large windows, highlighting the open-concept living space with sleek finishes and wide-plank flooring. The contemporary kitchen shines with quartz countertops, a spacious island, and a stylish backsplash— everything you need for both everyday living and entertaining. But it’s not just about the interiors— living at Spur Line Commons means embracing a lifestyle of convenience and connectivity. You’re steps away from the scenic Spur Line Trail, perfect for morning jogs or evening strolls. Uptown Waterloo, Downtown Kitchener, and the charming Belmont Village are all within minutes, offering a vibrant mix of shops, cafes, and entertainment. Plus, with easy access to the LRT, commuting is a breeze. Whether you’re a first-time buyer, looking to downsize, or seeking a smart investment, this condo offers unbeatable value in one of Kitchener’s most exciting neighbourhoods. It’s time to turn this dream into your reality—schedule your private tour today! (id:59646)
26 Tweedsdale Street Unit# Lower
Kitchener, Ontario
Welcome to the comfort and convenience of this modern lower unit at 26 Tweedsdale Street. Featuring a private entrance for added privacy, this well-designed space includes 1 bedroom and 1 bath, with elegant marble finishes enhancing its contemporary appeal. The open-concept layout connects the kitchen and dining area, making it ideal for both everyday living and entertaining. The kitchen is equipped with stainless steel appliances, providing both style and functionality. The upper unit is currently occupied, and the tenants in the downstairs unit will be responsible for covering 25% of the total utility costs. Additional highlights include insuite laundry and a great location that offers easy access to local amenities. This unit combines modern features with a practical layout, all in a desirable neighborhood. Don't miss the opportunity to make this charming space your new home! (id:59646)
225 Harvard Place Unit# 508
Waterloo, Ontario
Bluevale Tower, one of the regions most affordable buildings in an exceptional location. Desired for affordability and convenience to shopping, universitiies, Conestoga College (Waterloo). The fees include all utilities. Purchase outright and you monthly running costs are just over $1,100 for a two bedroom, 2 bathroom. Bright, large units let you keep your living and dining room furniture if you are downsizing. Great closet space and in unit storage. Features a great 3 season enclosed balcony/sunroom with wonderful views of Bechtel Park. 1 Underground parking spot included. Loads of visitor parking. 3rd floor has walkout to the grocery store, bank and public transit. Tennis court, library, workshop, exercise room, sauna and party room are all in the building or grounds. Easy access to expressway, shopping, parks and walking trails. University Ave with the I-Express bus is a short walk. This unit is move in ready with fresh paint, updated kitchen, new dishwasher, new electric panel. (id:59646)
627 Mullin Way
Burlington, Ontario
Welcome to your dream home in sought after South Burlington! Located on a quiet family friendly street, this property has been completely remodelled from the inside out with attention to every detail. This fully renovated beauty offers a fresh, open-concept layout with airy, vaulted ceilings and sleek white oak floors that make every room feel spacious and bright. Imagine hosting friends in the expansive living area that seamlessly flows into the kitchen designed for serious foodies, or unwinding in one of the spa-inspired full baths with stylish finishes. With every detail updated and ready to enjoy, this home is the ideal mix of luxury and laid-back comfort. Ready to make it yours? Don’t wait—this one won’t last long! (id:59646)
707 Tamarac Street
Dunnville, Ontario
Great starter home for young family. Huge fenced back yard, large deck (24'4x12'6), detached garage (24'4 x 20'4) with wood stove. Home has great curb appeal. Sunroom, leads into bright living. Eat-in kitchen is spacious and offers plenty of storage and counter space. Laundry area is conveniently located on the main floor, storage under stairs. Main floor master bedroom, updated bath, and two additional bedrooms on second floor. (id:59646)
22 Chippewa Street W
Cayuga, Ontario
This charming 4-level backsplit semi-detached home in Cayuga is brimming with potential and awaits your creative touch! Boasting 4 bedrooms and 2 bathrooms, this residence offers ample space for a large family or visiting guests. The beautiful, tree-lined backyard is perfect for entertaining and creating lasting memories. Don’t miss the opportunity to make this house your dream home! (id:59646)
22 Walsh Court
Brantford, Ontario
If you are looking for a well kept home in a quiet neighbourhood with nearby nature trails, easy access to shopping and recreational facilities for children and adults this home is a great choice. An older established neighbourhood with mature landscaping and well built homes. This four level backsplit features four bedrooms, hardwood floors in the large bright living room. Updated windows and California shutters. Two baths, a three piece located on the third level with access to pool and gazebo ares for your outside summertime enjoyment. Five piece bath on upper floor along with three good sized bedrooms, all with closet space. Family room with fireplace, Office? bedroom area on third level. The four level contains the laundry and storage and a big finished room currently used as a craft room. The kitchen is bright and features a large eating area,. well landscaped lot. Front porch. Pool has all new stamped concrete decking and is fenced separately for the rest of the large yard. No rear neighbours. (id:59646)
814 Broadway Boulevard
Peterborough, Ontario
Welcome to this charming and spacious 2-storey semi-detached home that seamlessly combines comfort, convenience, and style. Step inside to discover a thoughtfully designed layout with 3 generous bedrooms, including one conveniently located on the main floorperfect for guests or multi-generational living. The fully finished basement provides additional flexible space, ideal for a family room, home office, or entertainment area. With 2 dedicated parking spots, you'll have ample room for vehicles. Whether you're a growing family or looking for versatile space, this home checks every box with its blend of modern features and inviting atmosphere. (id:59646)
4 Burdock Court
Tillsonburg, Ontario
Welcome to 4 Burdock Court! This sprawling 4-level side split sits on a private ravine lot at the end of peacefully quiet court. This attractive brick home has been well loved and treated to many recent updates including: pot lights, carpeting, staircase to lower level, insulation, retaining walls, and much more! The attached double-car garage features a window for natural lighting as well as a recently replaced, stylish garage door. Through the main level you will find a vibrant sitting room that walks out to a newly laid 21' x 12' patio and a sunken living room with 12' ceilings. You'll appreciate the convenience of a mudroom gleaming with fresh linoleum that walks out to a new sunny BBQ deck. The 2nd level boasts a beautifully renovated primary bathroom with double sink vanity, master bedroom eyeing the treed ravine, freshly painted secondary bedroom with walk-in closet, and additional bedroom ideal for guests. Off the lower level's large recreation room you will also find walk-out access to the backyard patio. The basement offers a 24-foot cold cellar with ample storage and plenty of potential for future development. (id:59646)
194 Gatestone Drive
Stoney Creek, Ontario
Welcome to 194 Gatestone Drive on the Stoney Creek Mountain. You will feel at home walking into this 3 bedroom, 2+1 bathroom townhome located in a family friendly neighbourhood with schools, parks, shopping, transit, highway access and the Eramosa Karst near by. This bright home has an open concept main level with hardwood flooring, sliding doors to a covered deck with gas hook up for BBQ. The upper floors include the primary bedroom with a 3 piece ensuite, 2 other good sized bedrooms and a 4 piece main bathroom. In the lower level you will find a finished recroom with a gas fireplace, a 2 piece bathroom, laundry and storage. You will enjoy the 1.5 attached garage and extra wide driveway for parking. This home is move-in ready, don't miss out! (id:59646)
Na #17 Haldimand Road
Cayuga, Ontario
Extremely rare, ultra picturesque 100.50 acre parcel of land exploding with raw, natural beauty boasting 2484 feet of coveted Grand River water shoreline...over 20 miles of navigable waterway at your doorstep to enjoy. Includes 683 feet of road frontage on scenic Haldimand Rd 17-10 mins south of Cayuga en route to Dunnville-relaxing 20-25 min commute to Hamilton, Stoney Creek, QEW-90 mins to GTA. This gorgeous piece of creation offers gentle rolling/undulating terrain to river’s edge includes approx 40-45 acres of workable land-of which aprox. 30 acres is garden soil river flats, intermingled with various sized mature trees/thickets/lush foliage features meandering creek dissecting high ground + river flats...a haven for wildlife! Several prime sites to build spectacular “Grand” River Estate with huge amount of acreage ensuring the “ultimate” in privacy...sanctuary for outdoorsman, naturalist or someone searching for an escape from life’s pressures with just enough fertile workable land to peak cash-cropper’s interest. Buyer/Buyer’s lawyer to verify/satisfy the attaining of ALL required/related building permits/zoning info with applicable levels of Government. Buyer responsible for building permits/developmental charge/lot levie costs + possible HST. Buyer to verify workable acreage amount. VTB 1st Mortgage available at attractive terms/rates & conditions. A property impossible to replicate...truly PRICELESS! (id:59646)
143 Valmont Street
Ancaster, Ontario
Welcome to your dream home in one of Ancaster’s most sought-after neighborhoods! This beautifully updated 4 bedroom, 4 bathroom home offers a perfect blend of modern elegance and timeless charm. Step inside to find a newer custom kitchen, complete with luxurious Cambria quartz countertops, sleek cabinetry, and high-end stainless steel appliances, making this the heart of the home for both daily living and entertaining. The open-concept living and dining spaces feature rich wood flooring, creating a warm and inviting atmosphere. Upstairs, the wood staircase with iron spindles adds a touch of sophistication. The huge finished basement provides additional living space, perfect for a family room, home office, or gym. With ample storage, this versatile area is ready to suit your needs. Outside, escape to your own backyard oasis! The spacious, meticulously landscaped yard boasts an inground heated pool surrounded by elegant stamped concrete is ideal for summer relaxation and entertaining. Whether you're enjoying a quiet evening by the pool or hosting a barbecue, this outdoor space is a true retreat. This home is close to top-rated schools, parks, shopping, and all the conveniences the area has to offer. Don't miss this rare opportunity to own a home that combines luxury living with a prime location. (id:59646)
495856 10th Line Unit# 59
Woodstock, Ontario
If you're looking for a peaceful and relaxing lifestyle with community amenities mere minutes from Woodstock then Braemar Valley Park is the place for you. Unit #59 is arguably the best lot in the park - a double wide treed lot measuring approximately 80 x 80 feet complete with paved double car driveway and tons of privacy. This home has been immaculately kept by one owner and boasts over 792 square feet. The current layout offers an office space, kitchen, living room, dining area, one bedroom, and sitting room which could easily be converted into a second bedroom. The space currently designated as an office nook features a sliding divider to separate the space. Thoughtfully laid out; the well appointed kitchen overlooks your dining and living areas. The kitchen includes all appliances, newer built-in microwave, and a good amount of cabinet space. Down the hall the 4 piece bathroom has the added bonus of a skylight directly above the bath/shower and lots of counter space. The cozy rear bedroom has plenty of natural light from three windows, and offers loads of storage with 3 built-in dresser units, large mirrored closet, and 2 built-in drawers. Step outdoors to an oversized deck with covered overhang perfect for barbecuing, and enjoy the numerous well-manicured gardens and mature trees that surround the property. Storage isn't an issue here with two storage sheds and a designated locker. This lot is lived in year-round. There are many amenities to enjoy in this 50+ adult community including: outdoor pool, hiking trails, green space, community planned activities, party & games rooms, library, fitness area, coin laundry, and assigned postal boxes. For more information please download the sales brochure. (id:59646)
28 Palace Street
Lambton Shores (Forest), Ontario
Discover the endless potential in this charming 3 bed, 1 bathroom home. From the moment you step inside, you'll be greeted by the warmth of a cozy fireplace in the family room. This home offers a classic layout with a comfortable flow, allowing for various design possibilities to fit your style. The spacious backyard is a true highlight, providing ample room for outdoor activities, gardening, or unwinding in the sun. Imagine hosting BBQs on the back deck or enjoying morning coffee in a peaceful setting. With schools, shopping & essential amenities just minutes away, youll enjoy the perfect blend of convenience and tranquility. This home presents an ideal opportunity for investors & first-time buyers alike, serving as a blank canvas for creativity. Don't miss out on this promising propertybring your ideas and transform this space into a home thats truly yours! (id:59646)
23 Upper Mercer Street
Kitchener, Ontario
This spacious family home, spanning over 3000 square feet of finished living space, is conveniently located near Grand River trails, Chicopee Ski Club with easy access to the 401. It boasts a wealth of features and upgrades. Enter through the large, covered front porch into a spacious foyer, with a powder room just to the right of the right - admiring the elegant bannister that enhances the main staircase. The main floor showcases a beautifully finished open-concept layout, highlighted by intricate millwork and solid oak accents throughout. A large transom window above the dining area’s extra cabinetry invites natural light, while the kitchen is designed with a built-in microwave and stunning granite countertops, seamlessly connecting to the spacious hardwood-floored living area. This area features additional custom cabinetry flanking a modern natural gas fireplace. Step outside to the rear deck, complete with a natural gas line for the bbq, custom garden boxes and a low-maintenance yard. For added privacy, retreat to the finished basement, where you can take calls in the office while keeping an eye on the kids through glass door in the large rec room, which benefits from egress windows. Upstairs, you will find two bedrooms which share a main bath, as well as conveniently located laundry conveniently, the primary bedroom and a private ensuite bath to help you unwind. The huge top-floor loft serves as a spacious additional living space, a games room, a private suite or all of the above! This home offers an abundance of features including a new heat pump in 2023, beautifully finished inside and out, you will want to make this home your own! (id:59646)

























