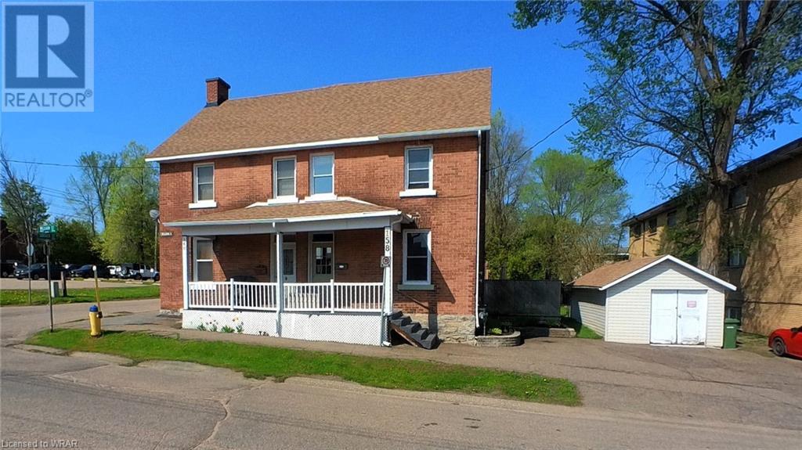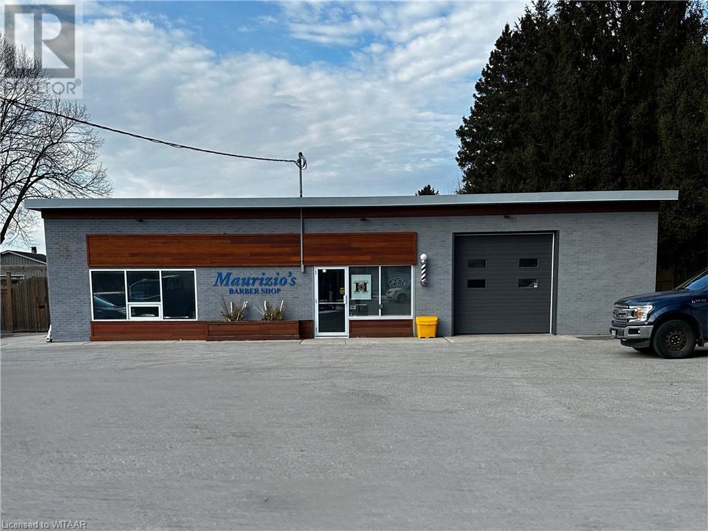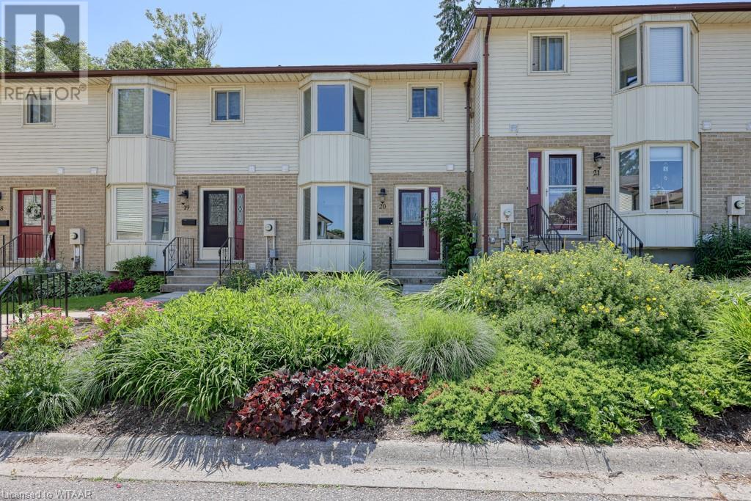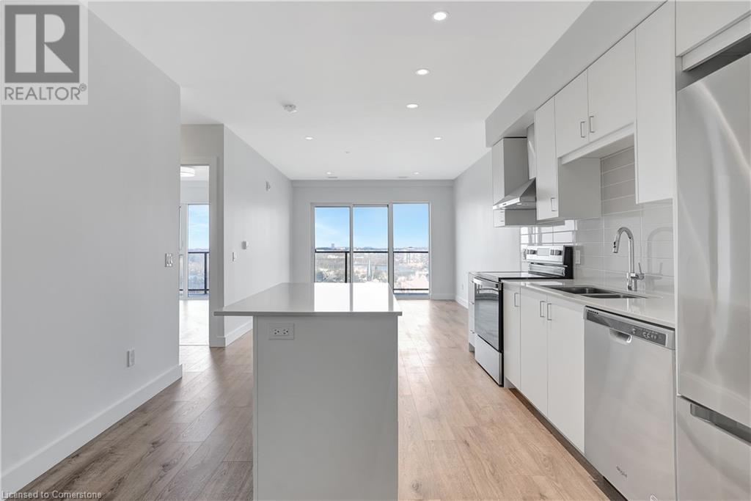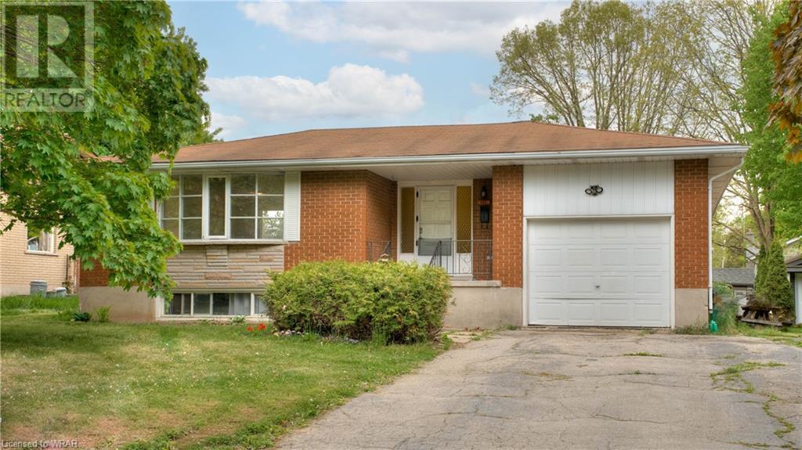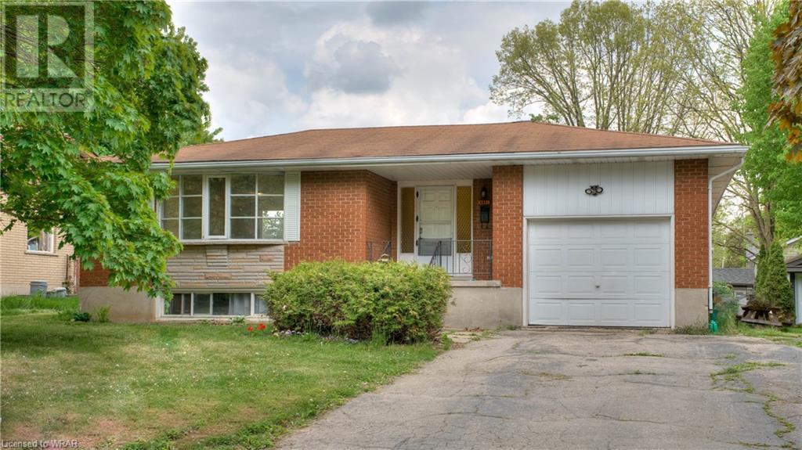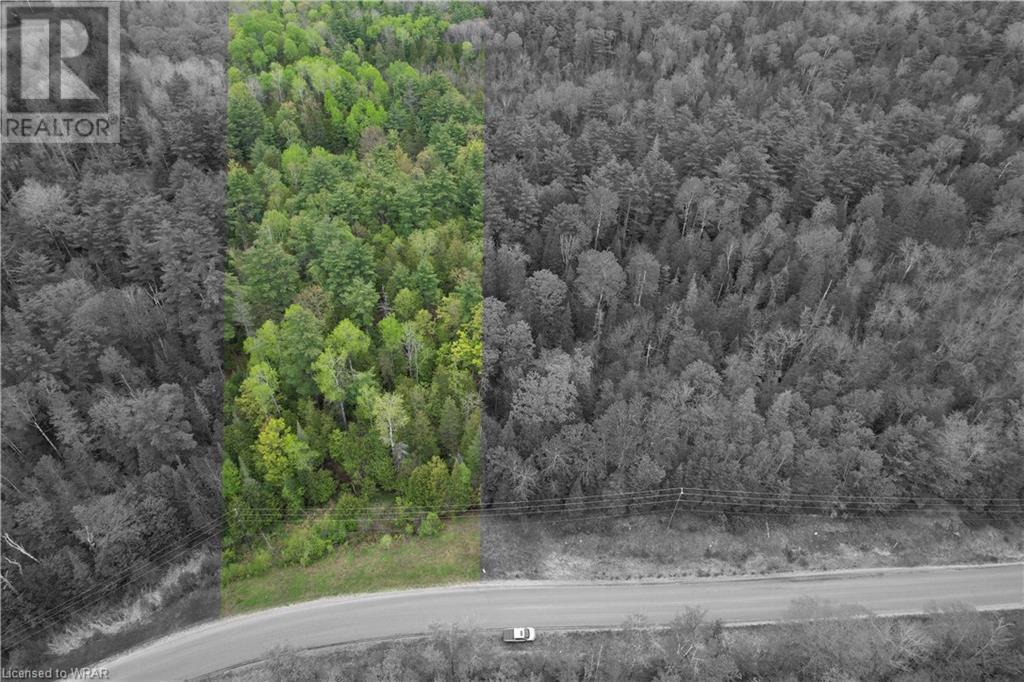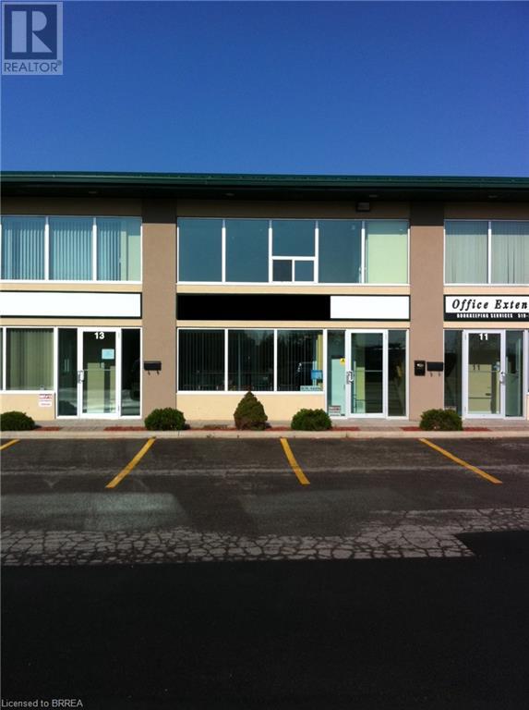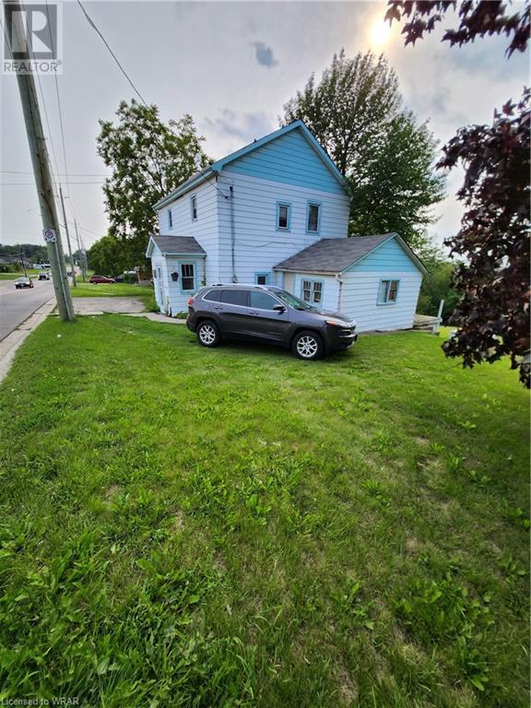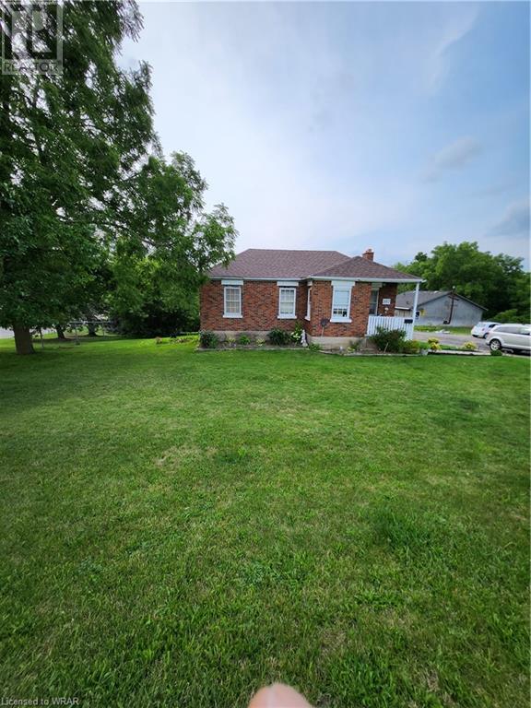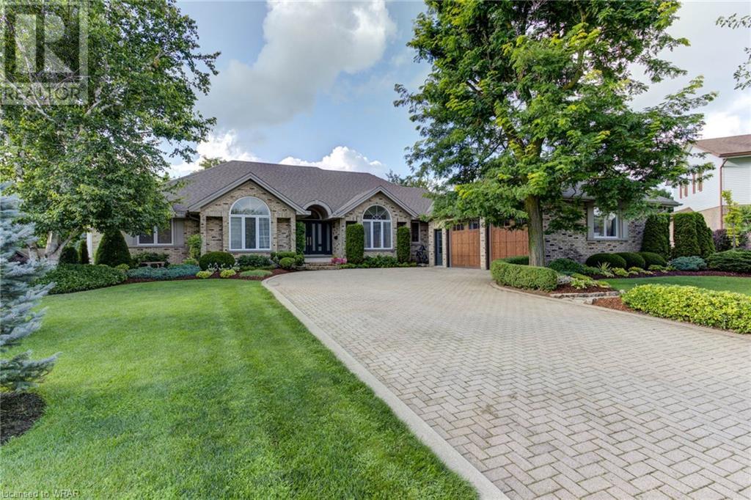82 Mcivor Drive
Miller Lake, Ontario
Welcome to your dream cottage on the Bruce Peninsula! Across the road from a quaint public beach and next to a small nature reserve, this location invites you to immerse yourself in the relaxing outdoors. The house itself is tucked away from the road, behind a cluster of trees, gifting privacy to its residents. Inside, you'll find three beautiful bedrooms, a comfortable living room complete with large windows and a wood stove, a beautiful bathroom, and a charming kitchen. Unwind in the yard or host friends around a bonfire, surrounded by majestically beautiful trees. It has a new roof and a new water filtering system for iron removal. Don't miss out on this incredible opportunity to make this four season cottage your own! (id:59646)
195 Henry Street Unit# 1
Brantford, Ontario
Welcome to a beautifully renovated 5,000+ square foot office space in the heart of Brantford. This modern space boasts an open floor plan, ideal for a collaborative work environment. With high ceilings, large windows providing abundant natural light, and high-quality finishes throughout, it offers a perfect blend of functionality and style. Features include private offices, a spacious conference room, a well-equipped kitchenette, and ample storage. The office is conveniently located near major highways, public transportation, and local amenities, making it easily accessible for employees and clients alike. Whether you’re a growing business or looking to upgrade your current workspace, this office offers an exceptional opportunity to thrive in a vibrant business community. Tenant is relocating and flexible on possession. (id:59646)
96 Clayton Street
Mitchell, Ontario
Welcome to your dream home! Alpine Homes presents this exquisite semi-detached bungaloft redefines elegance and comfort, perfectly situated in the charming heart of Mitchell. The striking front elevation showcases a harmonious blend of timeless stone and classic board and batten, creating a visually stunning curb appeal that invites you in. Step inside to discover 9-foot ceilings and 8-foot doors on the main floor, setting the stage for an open and airy atmosphere. With 3 bedrooms and 3 luxurious bathrooms, this home offers ample space for family living and entertaining.The heart of this home is the chef-inspired kitchen, dining, and living area, featuring an expansive island and a separate pantry designed for culinary enthusiasts. Ascend to the loft, where you’ll find a private sanctuary with a spacious bedroom, a generous walk-in closet, and a three-piece bathroom. Two skylights flood the space with natural light, adding to the serene ambiance.Meticulously designed with high-end finishes and thoughtful details, this Vienna Model is not just a residence; it’s a masterpiece. Whether you are a first-time buyer, looking to downsize, or desiring a peaceful change of pace, this exceptional property checks all your boxes.Don't miss your chance to make it yours! (id:59646)
Lot 53 Pugh Street
Milverton, Ontario
LETS BUILD YOUR DREAM HOME!!! With three decades of home-building expertise, Cedar Rose Homes is renowned for its commitment to quality, attention to detail, and customer satisfaction. Each custom home is meticulously crafted to meet your highest standards ensuring a living space that is both beautiful and enduring. Our experienced Realtor and the Accredited Builder walk you thru the step by step process of building your dream home! No surprises here!....Just guidance to make your build an enjoyable experience! Currently building in the picturesque town of Milverton your building lot with custom home is nestled just a 30-minute, traffic-free drive from Kitchener-Waterloo, Guelph, Listowel, and Stratford. Lot 53 Pugh St. offers an open concept plan for a 4 Bedroom, 3 Bath, 2 storey stunning home with a spacious backyard and has many standard features not offered elsewhere! Thoughtfully Designed Floor Plans with High-Quality Materials and Finishes ready for your customization in every home! Gourmet Kitchen with granite countertops and 4 Kitchen appliances! Energy-Efficient home with High-Efficiency Heating/Cooling Systems and upgraded insulation throughout the home. Premium Flooring and pick your own Fixtures! Full Basement with Potential for Additional Living Space. Want to make some changes? No problem.... meet with the Builder to thoughtfully work on your design and customize your home! This serene up & coming location offers the perfect blend of small-town charm and convenient access to vibrant urban centers. Building a new home is one of the fastest and secure ways to develop equity immediately in one of the biggest investments of your life! All ready in approx. 120 days! Lets get started! Experience the perfect blend of rural serenity and urban convenience in your new Cedar Rose Home in Milverton. Your dream home awaits! Reach out for more information or to tour our model home located at 121 Pugh St Milverton! (id:59646)
103 Bowles Bluff Road
Markdale, Ontario
Welcome to Bowles Bluff Rd. An exciting opportunity to craft your own home on this remarkable 110 x 328 ft lot. Walking distance to the Beaver Valley Ski Club. Easy access to the Bruce Trail, Lake Eugenia, countless bike routes, golf courses and outdoor 4-season fun for the whole family. This full acre lot gives your designer the possibility of privacy, quiet and tranquility while enjoying sunsets from the western sky. Whether you’re already in the area or simply looking to downsize, better-size or right size, the Beaver Valley is waiting for you. (id:59646)
98 Clayton Street
Mitchell, Ontario
Welcome to your dream home! Alpine Homes presents this exquisite semi-detached bungaloft redefines elegance and comfort, perfectly situated in the charming heart of Mitchell. The striking front elevation showcases a harmonious blend of timeless stone and classic board and batten, creating a visually stunning curb appeal that invites you in. Step inside to discover 9-foot ceilings and 8-foot doors on the main floor, setting the stage for an open and airy atmosphere. With 3 bedrooms and 3 luxurious bathrooms, this home offers ample space for family living and entertaining.The heart of this home is the chef-inspired kitchen, dining, and living area, featuring an expansive island and a separate pantry designed for culinary enthusiasts. Ascend to the loft, where you’ll find a private sanctuary with a spacious bedroom, a generous walk-in closet, and a three-piece bathroom. Two skylights flood the space with natural light, adding to the serene ambiance.Meticulously designed with high-end finishes and thoughtful details, this Vienna Model is not just a residence; it’s a masterpiece. Whether you are a first-time buyer, looking to downsize, or desiring a peaceful change of pace, this exceptional property checks all your boxes.Don't miss your chance to make it yours! (id:59646)
158 William Street
Pembroke, Ontario
Presenting a charming duplex with fantastic tenants, an incredible investment opportunity awaits you! Each unit within this well-maintained duplex is currently occupied by reliable and responsible tenants, making it an ideal choice for those seeking immediate returns on their investment. The units feature 2 bedrooms and 1 bathroom, providing ample space for residents including additional storage in the garage. The prime location ensures easy access to Pembroke's vibrant community, walking distance to the Pembroke Marina and shopping centers. Don't miss the chance to own a piece of Pembroke's thriving real estate market with this fantastic property. Contact us today to schedule a viewing! Investors will love the good cap rate! (id:59646)
86 Dalhousie Street
Brantford, Ontario
This could be your opportunity to own a turn-key Viet-Thai restaurant in a prime central location. Situated in Downtown Brantford on the campus of Wilfrid Laurier University, it is within walking distance to City Hall, the Sanderson Centre for the Performing Arts, Harmony Square, and just steps away from the Casino and the Brantford Civic Centre, home of the Brantford Bulldogs. This restaurant boasts an established clientele, a sterling reputation, and a loyal, committed staff who wish to remain. Included in the sale is everything you need to own and operate your business: signature recipes, meticulously maintained equipment and utensils, established vendor agreements, delivery arrangements, a world-class commercial kitchen, walk-in fridge and freezer, prep room, break room, staff room, multiple bathrooms, and favorable market rent with a lease up in 2027 and an option to renew. P&L statements are available to view as part of negotiations. This talk-of-the-town restaurant, NINE NORTH, isn't going anywhere. It will remain operational throughout the transaction, and the new owner needs only to learn the ropes and implement their own successful strategies. The current owners are willing to work with the new owners to provide training. Take pride in becoming the new owner of this renowned venture. Imagine what you could achieve. Don’t delay—call your REALTOR® and begin your due diligence today. (id:59646)
1140 Bleams Road
Mannheim, Ontario
Exciting opportunity to lease prime commercial space in Mannheim, ideally situated on the main road just moments from Kitchener. Perfect for contractors or businesses requiring Z-5 zoning. With the landlord handling all maintenance, including snow removal, and boasting a decent-sized parking lot, focus on growing your business hassle-free. Don't let this chance slip by to secure a coveted location for your venture! (id:59646)
275 George Street Unit# 20
Ingersoll, Ontario
Click the VIDEO button for more media! Introducing a vibrant property at 20-275 George St, in the growing town of Ingersoll. This inviting residence offers the convenience of condo living in a spacious 2-story townhouse setting. With a total of 1,550 sq ft of living space. As you step inside, you'll be welcomed by the warmth and elegance of new (2024) luxury vinyl plank flooring. The front section of the home features an eat-in kitchen with a large bay window that allows for ample natural lighting.The layout flows seamlessly throughout the house while maintaining a cozy ambiance for comfortable living.A practical 2pc bathroom, dining area, spacious living room that has patio doors leading to the back deck. Upstairs you’ll find three generously sized bedrooms adorned with new luxury vinyl plank flooring. The primary bedroom boasts ample space and comes with a privilege door leading to the 4pc bathroom.The finished basement serves as an ideal spot for movie nights or simply as an additional lounging area. It includes a large utility room with laundry and plenty of storage space.Outside, there's a lovely patio space perfect for outdoor gatherings and BBQ sessions. As part of condo living, rest assured knowing exterior maintenance is taken care of - providing more time for leisure activities.This property comes equipped with six appliances, central vac, and smart thermostat for modern comfort.This location offers easy access to various amenities such as schools and shopping in a historical downtown. Enjoy your days exploring local cafes and dining options that are just around the corner from home.Please note that some photos have been virtually staged to help visualize potential layouts.This charming property offers a unique blend of comfort, functionality, and convenience - truly making it a place anyone would be proud to call home! (id:59646)
50 Grand Avenue S Unit# 1711
Cambridge, Ontario
Welcome to this one-of-a-kind condo unit! 1711-50 Grand Ave S, nestled in the vibrant Gaslight District of Cambridge offers a blend of comfort, convenience, and stunning views. As you step into this spacious unit, you're greeted by an abundance of natural light streaming through large windows, illuminating the openconcept living spaces. With 2 bedrooms and 2 bathrooms, there's ample room for relaxation and privacy. Gaze out of your windows or from your balcony to enjoy picturesque views of the Grand River. The amenities don't end there! This building offers a wealth of features to enhance your lifestyle, including a yoga studio, fitness room, rooftop terrace, party room, and games room. Whether you're seeking tranquility or entertainment, you'll find it all within reach. Don't miss out on the opportunity to make this your new home in the heart of Cambridge's Gaslight District. Schedule a viewing today! (id:59646)
182 Lynnbrook Crescent
Waterloo, Ontario
Welcome to this fantastic duplex in Waterloo, offering a 3-bedroom upper unit and a 3-bedroom lower unit. Perfect for homeowners or investors, this property presents an ideal mortgage helper opportunity with a leased basement. The upper unit welcomes you with a bright living space and a well-appointed kitchen. Downstairs, the lower unit features an open-concept layout and its own entrance. With schools, amenities, and potential rental income nearby, this duplex is a great investment. Don't miss out—schedule a showing today! (id:59646)
182 Lynnbrook Crescent
Waterloo, Ontario
Welcome to this fantastic duplex nestled in the heart of Waterloo, offering the perfect blend of comfort, convenience, and community living. With a spacious 3-bedroom upper unit and a generous 3-bedroom lower unit, this property presents an ideal opportunity for both investors and homeowners alike. As you step into the upper unit, you'll be greeted by a bright and inviting living space, perfect for relaxing or entertaining guests. The well-appointed kitchen features modern appliances and ample storage, making meal preparation a breeze. Enjoy peaceful nights in the cozy bedrooms, each offering plenty of space and natural light. Downstairs, the lower unit boasts three comfortable bedrooms, providing plenty of room for a growing family or additional rental income. The open-concept living area is ideal for gatherings, with plenty of space for dining and lounging. The lower unit also features its own well-equipped kitchen and a separate entrance for added privacy and convenience. Located in a desirable neighborhood, this duplex is just moments away from schools, parks, shopping, and dining options, ensuring that all of your daily needs are within easy reach. Whether you're commuting to work or exploring the vibrant city of Waterloo, you'll appreciate the convenience of this prime location. Don't miss your chance to own this exceptional duplex in Waterloo. Schedule a showing today and make this property your new home or investment opportunity! (id:59646)
33 Murray Court Unit# 1
Milverton, Ontario
Two Bedroom Unit with in-suite laundry, fridge, stove, washer, dryer and microwave all included. All this located in a quiet town with all the amenities, only a 20-minute commute to Stratford and 35 minutes to Waterloo, Great opportunity for first time buyers or those wishing to downsize. Parking spot inclused and exclusive storage units available for purchase! Call your realtor today to book your showing (id:59646)
200 Bathurst Drive
Waterloo, Ontario
Explore an exceptional opportunity in the Northland Business Park in Waterloo, with this well maintained office/industrial building boasting one acre of additional land and numerous upgrades. It also boasts unparalleled outdoor amenities and scenic views overlooking a tranquil pond. There's also an abundance of employee parking on-site. The Seller is also prepared to offer a vendor take -back mortgage and the option to lease back a portion of the building or provide vacant possession. Zoning permits a wide range of uses, and its convenient access to Highway 85 and Highway 401 adds to its appeal. Please contact the listing agent with any questions or to set up a property tour. (id:59646)
200 Bathurst Drive
Waterloo, Ontario
Explore an exceptional opportunity in the Northland Business Park in Waterloo, with this well maintained office/industrial building boasting one acre of additional land and numerous upgrades. It also boasts unparalleled outdoor amenities and scenic views overlooking a tranquil pond. There's also an abundance of employee parking on-site. The Seller is also prepared to offer a vendor take -back mortgage and the option to lease back a portion of the building or provide vacant possession. Zoning permits a wide range of uses, and its convenient access to Highway 85 and Highway 401 adds to its appeal. Please contact the listing agent with any questions or to set up a property tour. (id:59646)
200 Bathurst Drive
Waterloo, Ontario
Explore an exceptional opportunity in the Northland Business Park in Waterloo, with this well maintained office/industrial building boasting one acre of additional land and numerous upgrades. It also boasts unparalleled outdoor amenities and scenic views overlooking a tranquil pond. There's also an abundance of employee parking on-site. The Seller is also prepared to offer a vendor take -back mortgage and the option to lease back a portion of the building or provide vacant possession. Zoning permits a wide range of uses, and its convenient access to Highway 85 and Highway 401 adds to its appeal. Please contact the listing agent with any questions or to set up a property tour. (id:59646)
1426 French Line Road
Lanark, Ontario
Escape to your personal haven in the heart of Lanark Highlands! Discover 1426 French Line Rd, an extraordinary nearly 4-acre retreat surrounded by the peaceful embrace of nature—perfect for those who cherish the great outdoors. Immerse yourself in the natural symphony of hardwoods and softwoods that dance across the landscape, offering a serene and inspiring backdrop. This property is more than just land; it’s an invitation to create your dream sanctuary amidst the splendor of Lanark Highlands. The area is alive with vibrant birds and thriving wildlife, offering endless opportunities to connect with nature. Enjoy the tranquility of your surroundings, and take advantage of the nearby K&P Trail, Flower Station, Joe’s, and Green Lake for a variety of outdoor activities. Whether it’s hiking on pristine trails, cycling through scenic routes, or fishing in nearby lakes, the possibilities are endless. In winter, the property transforms into a snowy wonderland, with Calabogie just a 30-minute drive away, providing access to skiing, snowboarding, and other winter sports. Despite its natural seclusion, this property is conveniently located just 30 minutes from shopping and local dining options. With hydro available at the road, you have both the beauty of nature and the comforts of modern living. If you’re a nature lover seeking more than just a property—an entire lifestyle immersed in the beauty of the outdoors—1426 French Line is waiting for you. Claim this piece of paradise and turn it into your dream home or a secluded retreat where nature is always at your side. (id:59646)
363 Burton Road
Oakville, Ontario
This DAVID SMALL DESIGN contemporary home is one of a kind on the market! If you’re looking for luxurious finishes & attention to detail – look no further than 363 BURTON Rd, a custom-built home situated on a picturesque lot in desirable SW Oakville! With striking curb appeal surrounded by mature trees and over 3,200 sq. ft. of luxury living plus a fully finished lower level, this home features expansive imported European aluminum windows to flood the home with natural light. Entertain your family & friends in the modern gourmet kitchen with custom cabinetry, Fisher & Paykel appliances, 10’ centre island & hidden walk-in pantry. Floor-to-ceiling windows grace the dining room with backyard views. The great room features 14’ ceilings, soaring feature fireplace with imported porcelain slab surround & double sliding doors that open onto the covered veranda. Work at home in the comfort of the office featuring 12’ ceilings & exposed brick wall that brings natural texture to the space. The open-style staircase with frameless glass railings & LED accent lighting leads to the 2nd level. The primary retreat has 10’ ceilings, walk-in closet, & luxurious ensuite with heated floor, double vanity, curbless shower & soaker tub. The 3 additional bedrooms are generously sized with 9’ ceilings & double closets. Relax in the fully finished lower level with heated floors, rec room with fireplace, 5th bedroom, exercise room, 3-pc bath, & storage room. Access the large backyard via the walk-up which adds architectural interest with a lower terrace & built-in stone planter juxtaposed the sleek glass railings. Extra features include solid wood doors, modern baseboard reveals, irrigation system, low voltage home automation with in-ceiling speakers, large main floor laundry/mud room with plenty of cabinetry & double garage. Fantastic location, just minutes from schools, parks, downtown Oakville and the lake. Some virtually staged photos. (id:59646)
340 Henry Street Unit# 12 Upr
Brantford, Ontario
Finished Office Space for Lease. Two offices with front reception, large window for lots of natural light. Kitchenette, washroom and extra storage space. Monthly Utility fee of $125.33 in addition to monthly rent. (id:59646)
375 Queen Street W
Cambridge, Ontario
This property at 375 Queen St W is being offered with 397 Queen St W & 383 Queen St W for a total of 1.926 acres. This group of properties is being sold for their multi-unit development potential. Please note the vacant land between 397 & 383 is also listed & would also consider being part of a larger project. It is listed under LAND with an address of N/A Queen St W & is 1.59 acres. Frontage across all 4 total approximately 470 feet. Total acres if all 4 were together would be approximately 3.5 acres. Fabulous views of the Speed River Riverlands. The River meets quaint & picturesque downtown Hespeler just down Queen Street. Walking distance to shopping & schools. Easy access to HWY 401 & HWY 24. The area is currently experiencing new multi unit developments. The Sellers have done considerable studies which include: An Environmental Impact Study, a Tree Management Plan, and a Functional Servicing Report. Several concepts of various densities & types of housing have been prepared by the Sellers Planners. (id:59646)
397 Queen Street W
Cambridge, Ontario
This property at 397 Queen St W is being offered along with 383 Queen St W & 375 Queen St W for a total of 1.926 acres. This group of 3 properties is being sold for their multi-unit potential. Please note the vacant land between 397 & 383 is also listed & would consider being part of a larger project. It is Listed under LAND with an address of N/A Queen St W & is 1.59 acres. Frontage across all 4 total approximately 470 feet. Total acres if all 4 were together would be approximately 3.5 acres. Fabulous views of the Speed River Riverlands. The River meets quaint & picturesque downtown Hespeler just down Queen Street. Walking distance to shopping & schools. East access to HWY 401 & HWY 24. The area is currently experiencing new multi unit developments. The Sellers have done considerable studies which include: An Environmental Impact Study, a Tree Management Plan, and a Functional Servicing Report. Several concepts of various densities & types of housing have been prepared by Sellers Planners. (id:59646)
14 James Court
Heidelberg, Ontario
Newly renovated top to bottom is this Unique custom-built luxurious bungalow featuring a west coast Boho flare and rustic modern twist. Lifestyle living at its finest is this 6435 Sq.ft. deceptively large bungalow situated in the quaint town of Heidelberg within minutes from St. Jacobs farmers market and North Waterloo. This home is complete with over 1600 sq ft. of in-law set up or guest accommodations, also catering as a multi-generational home. With its own living quarters on the lower level and walkout. The main level boasts an open concept entry with dining/office upon entry. You can’t miss the protected outdoor living space moments after entering the home providing another gathering area. Adjacent is a sunken great room featuring a stepdown effect, along with vaulted ceilings, custom beams and a wood burning fireplace all within view of the open concept kitchen. The updated kitchen with its large breakfast island is a welcoming space for the chief of the home. The laundry and powder room are strategically located near the kitchen for convenience yet privately hidden. This home has 3 bedrooms on the main level, the primary bedroom has its own fireplace and an ensuite atrium effect with so much natural light. Three full washrooms on the main level. The lower level has its own bedroom and another full washroom of its own. Meticulous manicured landscaped yard boasts, rock gardens, perennials, firepit, waterfall topped off with a gazebo, and hot tub gas lines provided for your heater or bbq. The lower part of the yard has a custom shed and another gas line for that potential pool heater if you wish to install a pool for yourself at a later time. Be prepared to be impressed, Book your showing today. (id:59646)
234 Concession 14 Road E
Flamborough, Ontario
Welcome to your dream country estate! Ideally located on a quiet rd close to highway 401 between Hamilton and Guelph. This breathtaking property spans over ten acres of pristine land, offering a perfect blend of country living and luxury. A beautiful 2023 renovated and addition farmhouse, with over 7000 square feet of living space. This home offers everything for family, friends, and entertaining. Once inside, you will be welcomed by a spacious foyer that leads to a dreamy library, and then past an enchanting dining room with a 14-person table and gas fireplace. Next you'll be greeted by the heart of the home. An awe-inspiring kitchen featuring a magnificent island, adorable pantry, Subzero fridge, Miele double ovens, and a stunning 36-inch Lacanche range. Wide plank wood floors on all levels add a touch of warmth to every room. The primary wing offers beautiful views, ensuite bathroom, stately primary bedroom with double closets and a personal office or dressing room. Open from the kitchen, the cathedral ceiling living room is adorned with a Rumford fireplace. Notice the views and light streaming in from new Anderson Windows all around. To tackle the farm fun a well appointed garage, a mudroom and laundry room off side and back entrance. Outside, a rolling pasture, beautiful barn with separate well, paddocks, heated workshop and tack room. Below, a bright walkout with five-piece bath, 3 bedrooms each with large windows, exercise room, large schoolroom/ rec room, a third fireplace, and radiant floor heating ensure comfort even on the chilliest of days. Two furnaces, a Veisman boiler, all-new plumbing and electrical, and a second laundry room give you peace of mind that your home will function as well as it looks. With 8 bedrooms and 5 bathrooms, there's ample space for everyone to unwind and relax. With picturesque views of paddocks, gardens, pasture, and forests right outside your window, this is how your family is meant to live. (id:59646)







