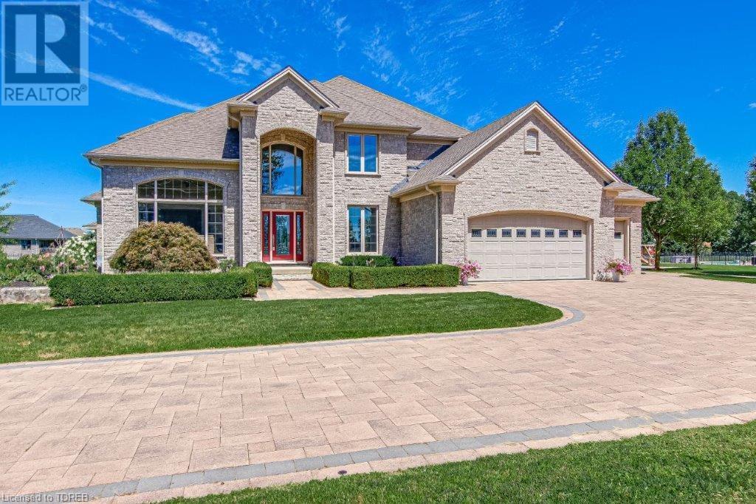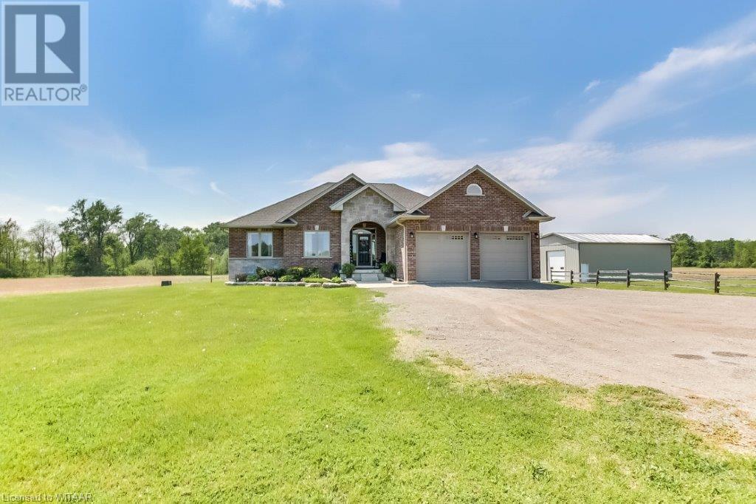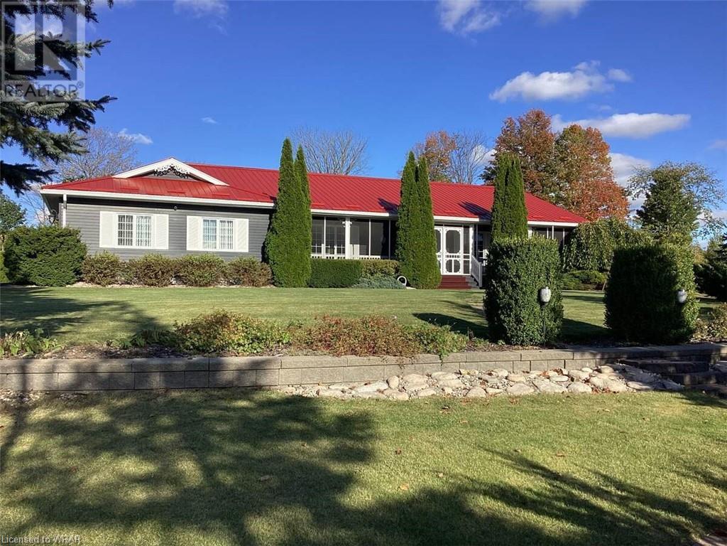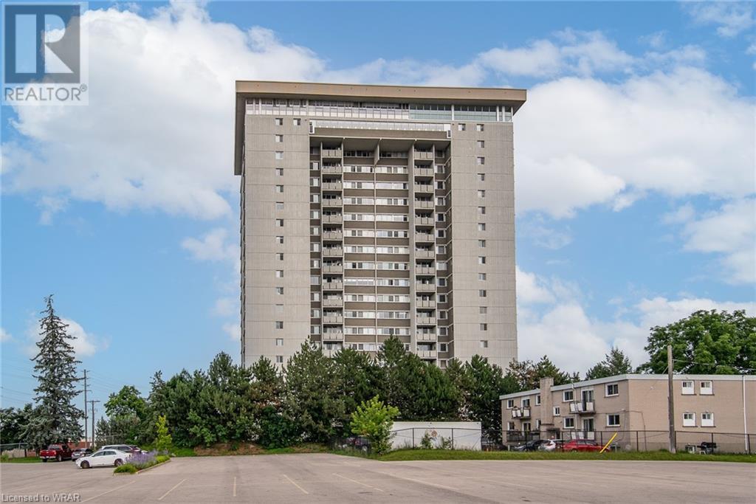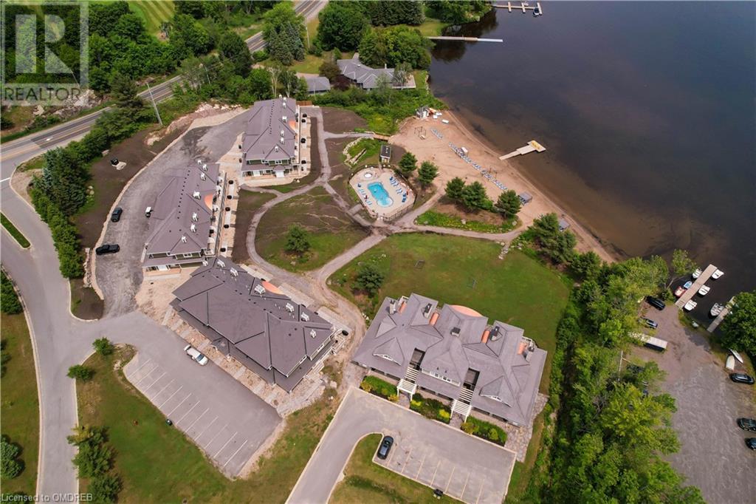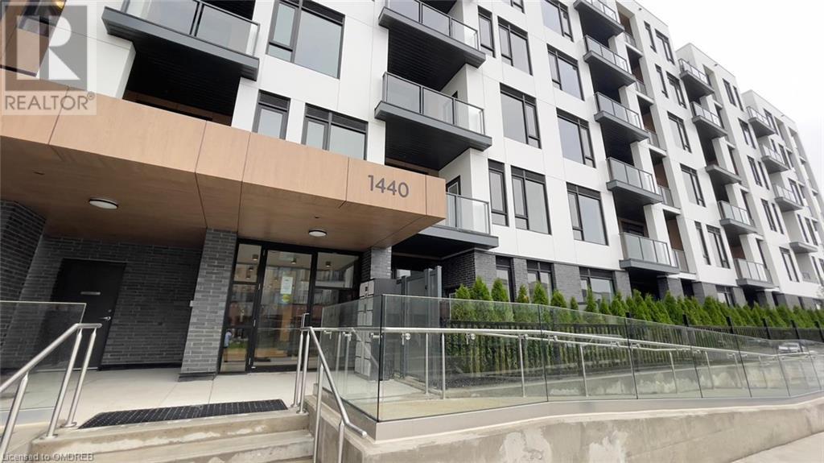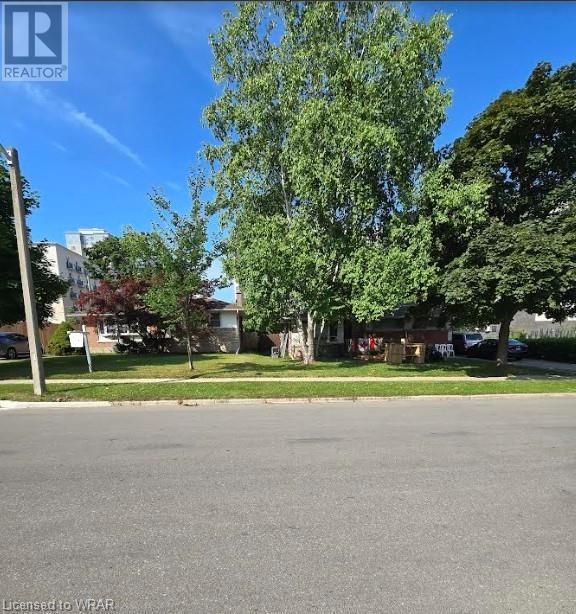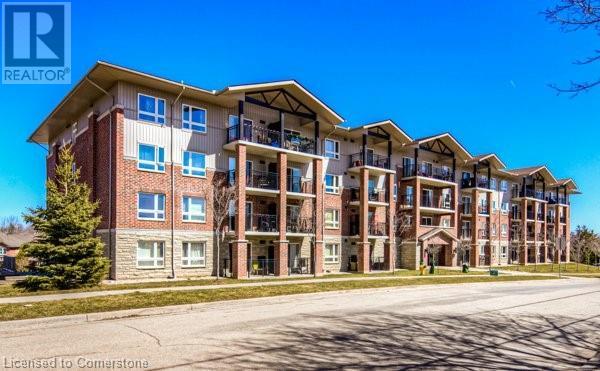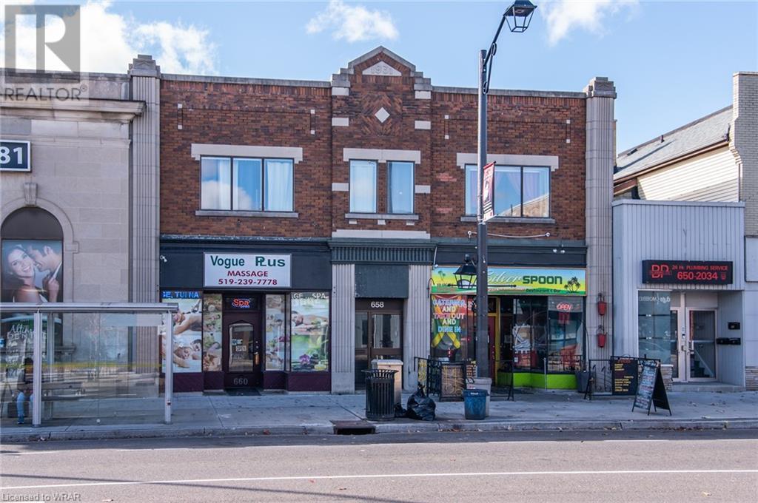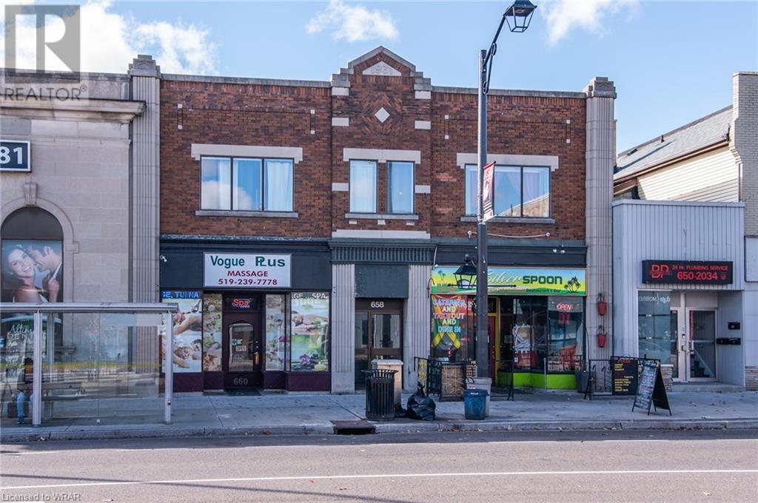56130 Heritage Line
Straffordville, Ontario
Occupying a private 2.1 acre gated estate is a 5,400 sq.ft. custom built residence as glamorous as any in Elgin County. This compound was designed with entertaining in mind & was built on four separate lots. The lush property creates a dream like sense of privacy & seclusion. After arriving at the estate, one immediately notice the wrought iron fencing, power gates, & custom landscaping. Impressive & very rare interlock granite surfaced driveways, patios & walkways. Upon entering through the front door into this magnificent residence you can’t help but notice the impressive front foyer with 18' ceilings, tile floors & custom spiral staircase. The front living room offers a coffered 13'6 ceiling & huge gas fp. The home boast many floor to ceiling window walls which seemingly erase any boundary between indoors & out. The gourmet kitchen with center island, walk-in pantry, stainless appliances & quartz counter tops is massive in scale. The formal dining rm with custom mouldings opens onto a raised porch. A sunken family room with gas fireplace is strategically placed off the kitchen. Moving upstairs you will find the owners area through private double doors. This hotel-like suite is fit for a queen. The bright master boasts an attached ensuite bath with a soaker tub & huge glass shower. Completing this space is a full walk-in closet. Two additional bedrooms can be found on this level with large closets and 5pc. washroom. The lower level is completely finished with a large open area recreation/games room & another 3pc. bathroom. (New furnace - Fall 2023.) Step outside this home and discover many outdoor sitting areas with and outdoor fireplace & extensive gardens A rear yard covered patio with summer kitchen and granite tops. Detached 40'X28' heated stone shop with full walk-in cooler, infloor heat & 2pc. bath. Just too many features to list in this exceptional residence! Come see for yourself the best that Bayham has to offer. (id:59646)
2597 Nixon Road
Simcoe, Ontario
Nestled on a serene 47.5 acre plot just a short drive East of Delhi lies a dwelling that commands attention. This property boasts approximately 30 acres of fertile farmland, harmoniously blending with wooded areas and designated building sites. Here, agricultural potential meets natural habitat, offering a picturesque setting for country living. Crafted as a sanctuary for both entertaining and familial comfort, this rural retreat exudes tranquility, surrounded by woodlands and expansive fields. Upon entering, the grandeur of the residence unfolds, showcasing high ceilings, laminate floors, and an open staircase leading to the finished lower level. The heart of the home lies in its gourmet shaker-style kitchen, adorned with pristine white cabinetry, stainless appliances, and a convenient rear laundry/entry area. Adjacent, the dining room basks in natural light streaming through generous windows. The impressive greatroom is seamlessly connected to a covered porch, blurring the lines between indoor and outdoor living. Outside, a private oasis awaits, featuring an above-ground pool and newly constructed deck, perfect for leisurely afternoons. On the main floor, three bedrooms accompany the luxurious owner's suite, boasting an elegant 4-piece bath with a soaker tub, glass shower, and walk-in closet. Descending to the lower level reveals a fully finished space, offering a sprawling recreation area and an additional guest bedroom. Completing the property is a substantial 44' x 44' pole barn that was constructed in 2020. This building has roll-up doors, high ceilings & side entry, providing ample storage & workspace. With a multitude of features too numerous to enumerate, this exceptional rural residence epitomizes the finest living Norfolk County has to offer. Don't let the chance slip by to experience it firsthand. (id:59646)
164047 Brownsville Road
South-West Oxford (Twp), Ontario
Country Oasis minutes from Town or the 401! Located just outside of Tillsonburg, ON this property offers the best of both worlds - tranquility + easy access to all amenities. Inside you'll be totally impressed by this spacious and well maintained home. Large windows offering loads of natural light showcase the 4 bedrooms, 2 full baths, open concept custom oak kitchen, main floor laundry, spacious family room, finished basement with recreation room AND an abundance of storage. The oversized garage with access to and from the basement PLUS the shop/man cave all combines for a very special home and property. You don't worry about no hydro - this home has a hard wired generator. Outside is equally impressive on this 0.35 acre lot; The rear yard is enormous and backing onto a field means year round privacy. Across the road out front is vacant farm land, too! Privacy from the deck, rear yard and front porch. 16x14 ft two storey shop at the rear has dedicated hydro, insulated panels, steel roof, concrete floor. Simply enjoy playing, entertaining, relaxing or raising a family at 164047 Brownsville Rd. Looking to check all the boxes? This home truly offers that. (id:59646)
2 Joanne Crescent
Minto, Ontario
For more information, please click the Brochure button below. Unique One of a Kind Spacious Bungalow in Prestigious Minto Pines Estates. This Large Bright Open Concept Home is Tastefully Decorated with Many Up-Grades and Amenities. 3 Bedroom, 3 Bathrooms. Main Floor Features Two Bedrooms, Two Bathrooms, Laundry/Mudroom, Walk-in Pantry, Large Eat-In Kitchen with Stove Top Island and Built-In Appliances. Open Concept Living Room with Built-In Fireplace, Bright Spacious Dining Room. 2 Wall Mounted TV's. Lower Level Features-In Floor Heating, High Efficiency Furnace, On Demand Water Heater, Extraordinary Jacuzzi Tub Room! 3 Piece Bathroom with Corner Shower, Spacious 3rd Bedroom, Furnished Games Room with Pool Table, Theatre Room with 75 inch Wall Mounted TV. Over Sized Fully Insulated Finished Garage, Built-In Back-Up Home Generator, Large 2 Section Shop with In-Floor Heating and Wood Stove, Low Maintenance Fully Landscaped Mature Yard with Privacy Hedges, Enclosed Gazebo, Grill Zebo and BBQ with Central Gas Hook-Up. Walkways Include - Interlock, Flagstone, Slab and Wood. Three Stone Patios, Large Crushed Stone Fire Pit Area, Full Length Decks Front and Back with Front Screen Enclosed, Raised Box Vegetable Garden. Paved Extra Wide Driveway - Approximately 180 Ft. Long with Four Lamp Post. Country Living in a Small Subdivision Offers- Fibre Optic Internet, Year Round Sports and Activities. Minutes from Golf Course and Snow Mobile Trails! (id:59646)
14 B717 Isabella Island
The Archipelago, Ontario
Discover a serene escape on pristine Georgian Bay, offering unparalleled tranquility and waterfront luxury. This exceptional property boasts multiple docks, providing easy access to the main channel and a secluded cove, perfect for private mooring and water activities. **Key Features:** - Large screen porch with panoramic views of the lake, ideal for relaxing and entertaining. - Spacious 2.3 acre lot offering ample room for outdoor recreation and expansion possibilities. - Entire septic system replaced 2021, water pump and lines 2022 and hot water tank 2023, air tight wood stove 2018 - Four bedrooms, including a master bedroom with a walkout to a deck overlooking the bay. - Beautiful quiet sandy beaches This is a rare opportunity to own a waterfront sanctuary on Georgian Bay, combining natural beauty with modern comforts. Whether you seek a weekend cottage or seasonal retreat, this property promises a lifestyle of fun and tranquility. Schedule your private viewing today to experience all that this exquisite home has to offer. (id:59646)
375 King Street N Unit# 1906
Waterloo, Ontario
Nestled in the heart of Waterloo, this spacious 3-bedroom condo offers a blend of comfort and convenience that's hard to resist. As you approach the building, you'll be greeted by the vibrant energy of a neighborhood that's always buzzing with activity. Step inside, and you'll be greeted by an open-concept layout that's perfect for both relaxation and entertaining. The updated kitchen is a culinary enthusiast's dream, boasting sleek granite countertops and quality appliances that make meal prep a breeze. Panoramic views await you on the west-facing balcony, offering a perfect spot to unwind and watch the sunset. With three bedrooms, including a generous primary bedroom, there's plenty of space for everyone to find their own sanctuary. Convenience is key in this home, with ensuite laundry and the rare luxury of TWO UNDERGROUND PARKING SPACES. A locker space provides additional storage for all your belongings. The building itself is a treasure trove of amenities. Take a dip in the indoor pool, unwind in the sauna, or break a sweat in the exercise room with its breathtaking floor-to-ceiling city views. From the party room to the library, there's always something to do. As an added bonus, all utilities are included in the condo fees, making budgeting a breeze. With its ideal location, modern features, and abundant amenities, this condo isn't just a home – it's a lifestyle upgrade you won't want to miss! TENANTS WILL BE VACATING THE UNIT ON OCTOBER 31/24 (id:59646)
110 Fergus Avenue Unit# 416
Kitchener, Ontario
Offers anytime! The Hush Collection homes are located in the centre of Kitchener; tucked away in an established, calm, and beautifully neighbourhood. Nestled minutes from the urban conveniences of shopping, dining, and entertainment. It's less than 10 minutes away from Fairview mall, Costco, Chicopee ski area, St. Mary's hospital, highway access and countless other amenities. This one bedroom, on bath condo includes in suite laundry. Amenities include an outdoor bbq in the courtyard, a stylish event space available for private events, and ample visitor parking! (id:59646)
1869 Highway 118 West Unit# Bhvb-201
Bracebridge, Ontario
Welcome to Touchstone Resort Muskoka! Just minutes outside of Beautiful Bracebridge, this breathtaking Resort is located on the prestigious Lake Muskoka. Bright, fully furnished, 657 sqft, 1 Bedroom, 1 Full Bathroom villa is the perfect Four Season Escape for your family! Spectacular waterfront views from your private deck with burner grill & just steps from the private beach, you will enjoy the sunlight almost all day around. This unit features high-speed Internet, ensuite laundry & a gas fireplace. Touchstone Resort offers a fully managed rental program for this investment. The resort fully manages a rental program from which you can benefit. After a long day of playing at the park, tennis courts and swimming at the pool/private beach, or winter fishing/skating on the lake you can dine at your choice of 2 gourmet restaurants in the resort (or making your own grill meal on your terrace), and get a massage at the luxurious spa. Private parking included. (id:59646)
1440 Clarriage Court Unit# 513
Milton, Ontario
Introducing a stunning new addition to the luxury real estate market a meticulously designed Home, promising a lifestyle of elegance, comfort, and sophistication. Nestled in a prestigious neighborhood, this exquisite property offers the perfect blend of modern amenities and timeless charm, setting a new standard for upscale urban living. Come see this Stunning New Luxury Addition to Charming Milton! Spacious Open Concept layout is bathed in natural light and with 9' Ceiling and contemporary design features. A Gourmet kitchen is a chef's dream come true. Equipped with stainless steel appliances, custom cabinetry, and counter-tops are a culinary haven is as functional as it is beautiful. Your new condo is a commuter's dream. Welcome to this Brand New 2 Bedroom, 2 Bath unit in the Heart of Milton! Be the First to Call this Home. Ultra high-speed Fibe internet as well as Smart Home Hub with smart controls and key-less entry, In-suite Laundry, close proximity to scenic walking and hiking trails. The amenities in this state-of-the-art building are incredible. They include a state-of-the-art fitness centre, upscale party & meeting room, outdoor sitting and more. Your new home is steps to everything that you need. Fantastic location, with shopping, restaurants, Top Ranked Schools, several parks and quick access to major highways and GO Station. (id:59646)
1217 Bowman Drive
Oakville, Ontario
RAVINE! Exceptionally renovated with an investment of more than $750,000, this stunning Glen Abbey home is a true masterpiece, situated along Brays Trail for unrivaled privacy. Boasting a remarkable back yard oasis, meticulously designed by Cedar Springs Landscape Group, its the perfect space for family enjoyment and entertaining. The outdoor haven includes a sprawling natural stone patio, Grill Island barbecue, a 14’ x 25’ inground vinyl saltwater pool with natural stone coping, a masonry precast stone water feature and retaining wall, a 13’7 x 16’ pavilion, LED landscape lighting, privacy cedars, perimeter pressure-treated fencing with cedar sections and gates, beautiful gardens, and an irrigation system. Inside, the gourmet kitchen is a chef’s delight, featuring custom soft-close white cabinetry, quartz countertops, a designer backsplash, coal black Blanco sink, pot filler, professional-grade Sub-Zero and Wolf appliances, a tall pull-out pantry, and a spacious breakfast area with a walk-out to the patio. The primary retreat offers a walk-in closet and a luxurious six-piece ensuite with a stained oak vanity boasting double sinks, a freestanding bathtub, a frosted glass toilet room, an oversized glass shower with a built-in bench, and heated floor. This showpiece, crafted by Redstone Contracting, boasts 7 ½” engineered hardwood floors and matching hardwood flush vents throughout the main and upper levels. Luxurious renovations extend to custom cabinetry, quartz countertops, designer lighting, 5 ½” baseboards, interior core doors, a hardwood staircase with iron pickets, freshly painted exterior, newly landscaped front gardens with an irrigation system, freshly paved driveway, and more. Located in a sought-after, family-friendly neighbourhood surrounded by parks and trails, this residence is within walking distance of St. Bernadette Catholic Elementary School and Heritage Glen Public School. A perfect blend of style, luxury, and function! (id:59646)
420 Charlotteville Road 1
St. Williams, Ontario
Proud to introduce this quaint, 3 bedroom 2 bath raised brick bungalow. Sitting on 3/4 of an acre, the property boasts front and rear decks, mature trees, ample parking space for cars/trucks/boats/recreation vehicles and a 24x28 insulated workshop with a propane furnace and woodstove. Inside the house, the spacious main foyer has new epoxy flooring, the attached garage with woodstove makes a very functional mancave, or could be used to park a vehicle. The lower level just had (2024) extensive waterproofing completed by a professional with transferable warranty. It has also been completely renovated with new drywall, insulation, and epoxy floors. The main floor, while dated, is very functional with 3 bedrooms, full bath, large living room and an eat in kitchen, which leads to the back deck. Potential basement apartment with the way the house is set up, buyer to do their own due diligence. Don't miss your chance to own a brick bungalow on a large lot with your very own workshop. (id:59646)
275 Sunview Street
Waterloo, Ontario
(H)RN-6 zoning, one of the last available development sites with this size of area square footage on two lots combined(273 and 275 Sunview). Located in what is commonly referred to as the Golden Area for student housing. Ideally located between both WLU and UofW, its more convenient to walk to school than drive. With the City of Waterloo recently being more receptive to increased density and lower parking requirements this is an excellent opportunity. (id:59646)
275 Sunview Street
Waterloo, Ontario
(H)RN-6 zoning, one of the last available development sites with this size of area square footage on two lots combined(273 and 275 Sunview). Located in what is commonly referred to as the Golden Area for student housing. Ideally located between both WLU and UofW, its more convenient to walk to school than drive. With the City of Waterloo recently being more receptive to increased density and lower parking requirements this is an excellent opportunity. (id:59646)
273 Sunview Street
Waterloo, Ontario
(H)RN-6 zoning, one of the last available development sites with this size of area square footage on two lots combined(273 and 275 Sunview). Located in what is commonly referred to as the Golden Area for student housing. Ideally located between both WLU and UofW, its more convenient to walk to school than drive. With the City of Waterloo recently being more receptive to increased density and lower parking requirements this is an excellent opportunity. (id:59646)
273 Sunview Street
Waterloo, Ontario
(H)RN-6 zoning, one of the last available development sites with this size of area square footage on two lots combined(273 and 275 Sunview). Located in what is commonly referred to as the Golden Area for student housing. Ideally located between both WLU and UofW, its more convenient to walk to school than drive. With the City of Waterloo recently being more receptive to increased density and lower parking requirements this is an excellent opportunity. (id:59646)
273 Sunview Street
Waterloo, Ontario
(H)RN-6 zoning, one of the last available development sites with this size of area square footage on two lots combined(273 and 275 Sunview). Located in what is commonly referred to as the Golden Area for student housing. Ideally located between both WLU and UofW, its more convenient to walk to school than drive. With the City of Waterloo recently being more receptive to increased density and lower parking requirements this is an excellent opportunity. (id:59646)
110r Deschene Avenue
Hamilton, Ontario
Be the first to live in this Garden Suite Home! Enjoy your private tiny home where you don’t have to share your space with anyone. This 2 bed 1 bath garden suite contains vaulted ceilings and a brand new modern kitchen and bathroom. The home also contains it’s own laundry! Bright open-concept space with lots pot lights and carpet-free living. Highly Sought After Location in a great central Hamilton mountain neighbourhood. This home is conveniently located close to parks, food, amenities, schools and public transit. (id:59646)
505 Margaret Street Unit# 414
Cambridge, Ontario
Discover the perfect blend of convenience and charm in this top-floor gem at Unit 414, 505 Margaret St, Cambridge. No other unit in this building is like this one. This beautifully maintained 1,117 sq. ft. apartment offers two bedrooms, two bathrooms, and an array of desirable features—all with affordable monthly condo fees. Step into the expansive open-concept living area, where the modern kitchen, dining room, and living room seamlessly flow together, creating a perfect space for entertaining or relaxing. Enjoy the added convenience of in-suite laundry, making everyday chores a breeze. The primary bedroom is a tranquil retreat, complete with a walk-in closet and a 4-piece en-suite bathroom. Access your private balcony directly from the bedroom, perfect for unwinding with a view. The large balcony also connects to the living room, offering additional outdoor space for relaxation or gatherings. The second bedroom doesn’t fall short on charm either, boasting its own private balcony for a personal outdoor escape. A second 4-piece bathroom, conveniently located off the main living area, adds to the home’s functionality and comfort. Geographically, it offers everything you could ask for being walking distance to downtown Preston. Experience the ultimate in top-floor living with modern amenities and thoughtful design. Schedule your tour today and make this inviting unit your new home! (id:59646)
186 Queen Street N Unit# 3
Kitchener, Ontario
Spacious 2 bedroom apartment located in the beautiful Civic Centre Heritage district, steps from downtown Kitchener, close to both Hwy 7/8 and the LRT. This 1100 sq ft second floor unit has been beautifully renovated and is carpet free with hardwood floors, high ceilings, 2 large bedrooms and tiled bathroom/kitchen. The Kitchen features plenty of cabinet and counter space (granite) along with tiled backsplash. Additional features include 2 private entrances, spacious living/dining room with big windows, walk-in closet in the primary bedroom, and on-site laundry access. Available October 15th, potential for extra car parking as well. Credit checks, proof of employment and references required. (id:59646)
2481 Taunton Road Road Unit# 248
Oakville, Ontario
Follow Your Dream, Home as you step into luxury in this impeccably designed 1 + Den, 1.5 bath condo spanning 717 square feet of contemporary living space with the Den being large enough to be used as a second bedroom. The journey begins as you drive your vehicle up to the second floor to your private parking spot (#88) which has you steps away from unit #248. Upon entering you will immediate feel this entertainers dream with the open-concept living area flooded with light and enhanced blinds for your everyday comfort. This unit truly holds every detail which has been thoughtfully considered to elevate your lifestyle. Unwind in the primary bedroom, where blackout blinds guarantee a peaceful night's sleep, while the second bedroom offers versatility for guests or personal use such as a home office. Venture beyond your unit and discover a plethora of resort-like amenities designed to cater to every need. Lounge by the outdoor pool oasis, let your pets frolic at the convenient pet washing station, or host gatherings in the well-appointed party room. Stay active in the gym and yoga room, or enjoy family time at the kids' play centre. With this unit you will also have a large locker and parking spot conveniently situated on the same floor. Experience the epitome of living in this meticulously crafted condo building here in the amazing Town of Oakville. (id:59646)
660 E King Street E
Cambridge, Ontario
Fantastic investment opportunity in the heart of Preston. A well-maintained mixed-use building with quality, long term residential and commercial tenants make this a true turn-key future. Current cap rate approx 5.6% with a market rate closer to 8% after future tenant turnover. With 4 residential units and 2 commercial, this building offers a good mix of income streams with great upside potential. 2 - two bedroom units and 2 - one bedroom units on the upper levels. Main floor commercial with great street exposure and long-term leases. Potential for additional storage income. Parking for 3 vehicles out back. Schedule a viewing today! (id:59646)
660 E King Street E
Cambridge, Ontario
Fantastic investment opportunity in the heart of Preston. A well-maintained mixed-use building with quality, long term residential and commercial tenants make this a true turn-key future. Current cap rate approx 5.6% with a market rate closer to 8% after future tenant turnover. With 4 residential units and 2 commercial, this building offers a good mix of income streams with great upside potential. 2 - two bedroom units and 2 - one bedroom units on the upper levels. Main floor commercial with great street exposure and long-term leases. Potential for additional storage income. Parking for 3 vehicles out back. Schedule a viewing today! (id:59646)
36 Westhill Drive
Waterloo, Ontario
Development opportunity. 1.707 acres with 341 ft frontage on Westhill dr with FD zoning. Neighbouring properties zoned R-9 and RMU-40. Multi family mid rise or townhome potential. Excellent flat land with a gentle slope at the back of the property. (id:59646)
330 Ridout Street N Unit# 1108
London, Ontario
Beautiful 2+1 Luxury Condo for lease. Modern, luxurious 2 bedroom + den corner unit condo in the popular Renaissance II in downtown London. The open concept main living area with engineered hardwood floors boasts views to the south and west of the city skyline, with access to a large, private balcony. The kitchen features ample counter space and dark wood cabinets, along with a pantry, stainless steel appliances, granite countertops, and ceramic back splash rival any home you’ll see. A spacious primary bedroom with 4 piece ensuite and walk-in closet, as well as a large 2nd bedroom and a den/office or guest room finish off this beautiful suite. This condominium by Tricar, boasts many amenities such as a theatre room, well equipped fitness center, beautiful outdoor seating areas, party room, putting greens, and underground parking. Close to Budweiser Garden, Covent Garden Market, Central Library, Music Hall, Great restaurants. Rent: $2980 + utilities; Lease price includes Heat, A/C & water. NO SMOKING! Available immediately 12-month lease required Rental application, letter of employment, reference, income proof, and credit check, all required. (id:59646)

