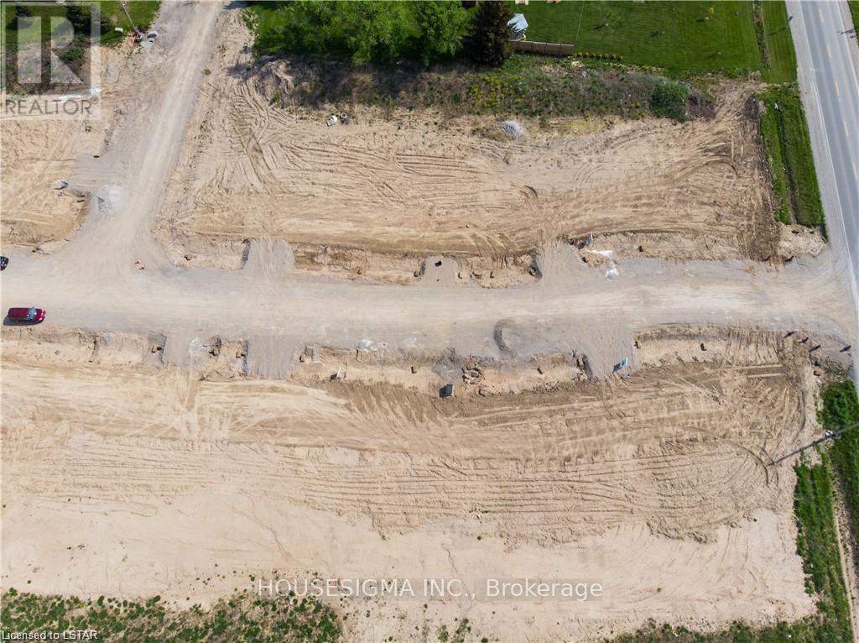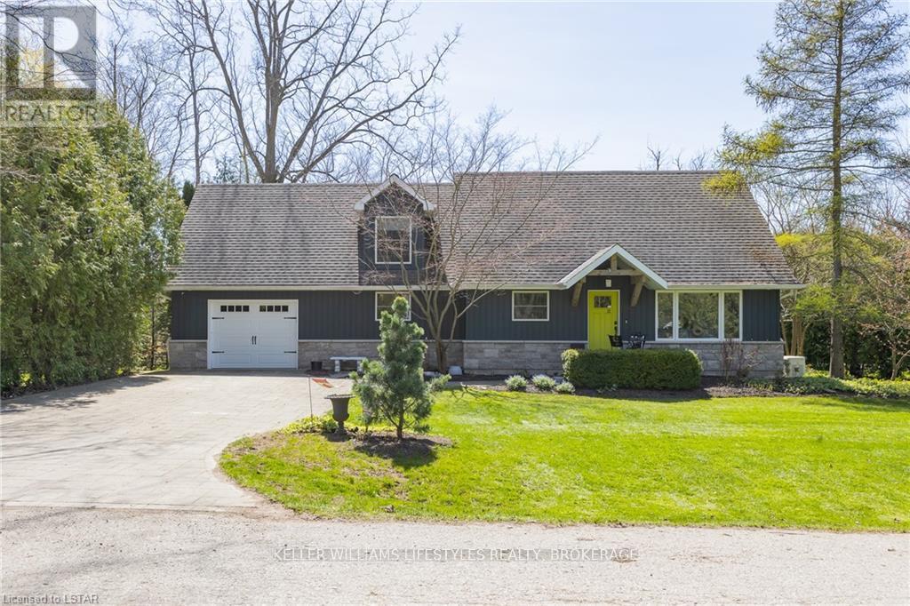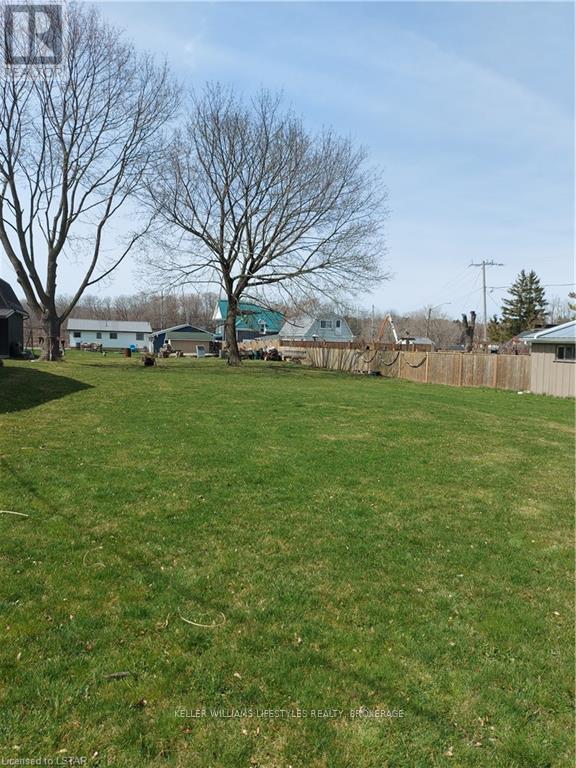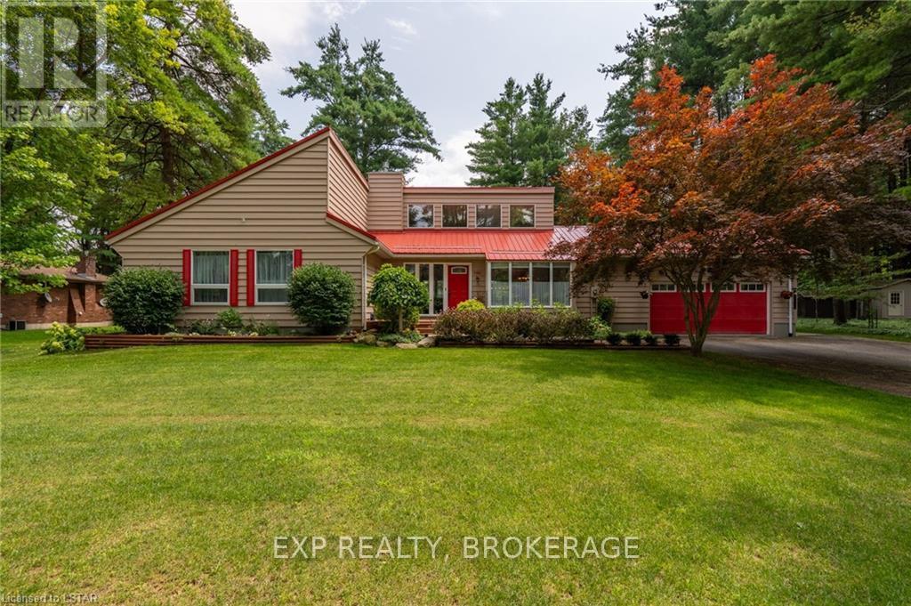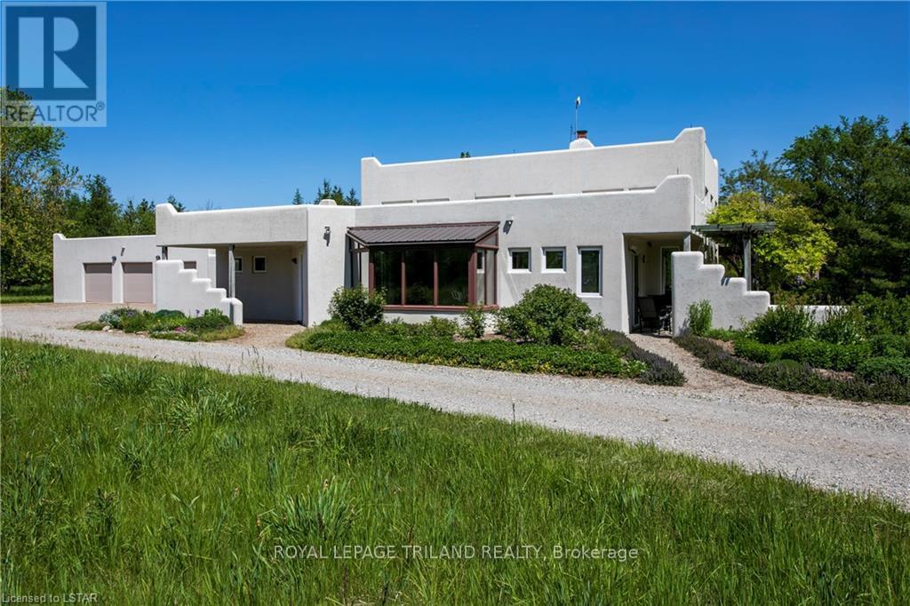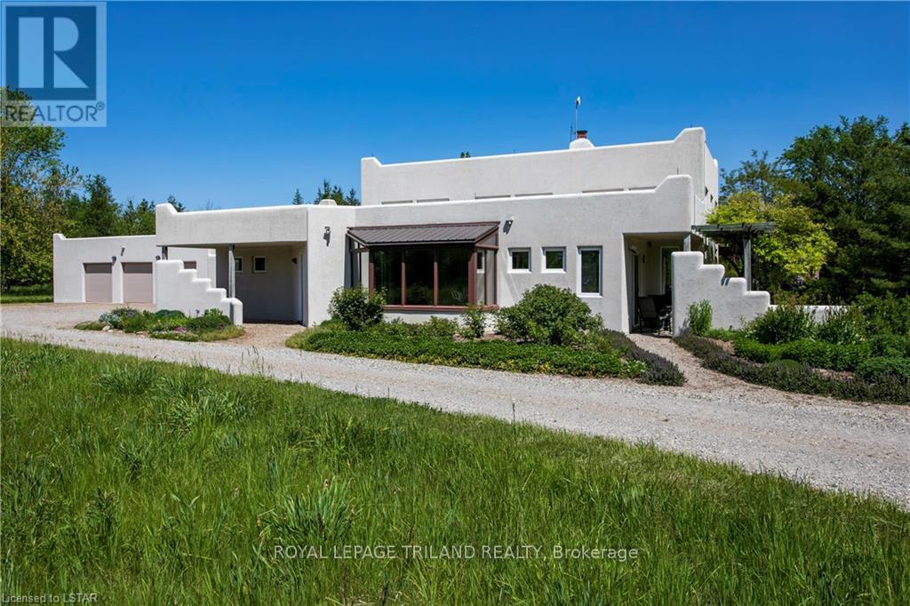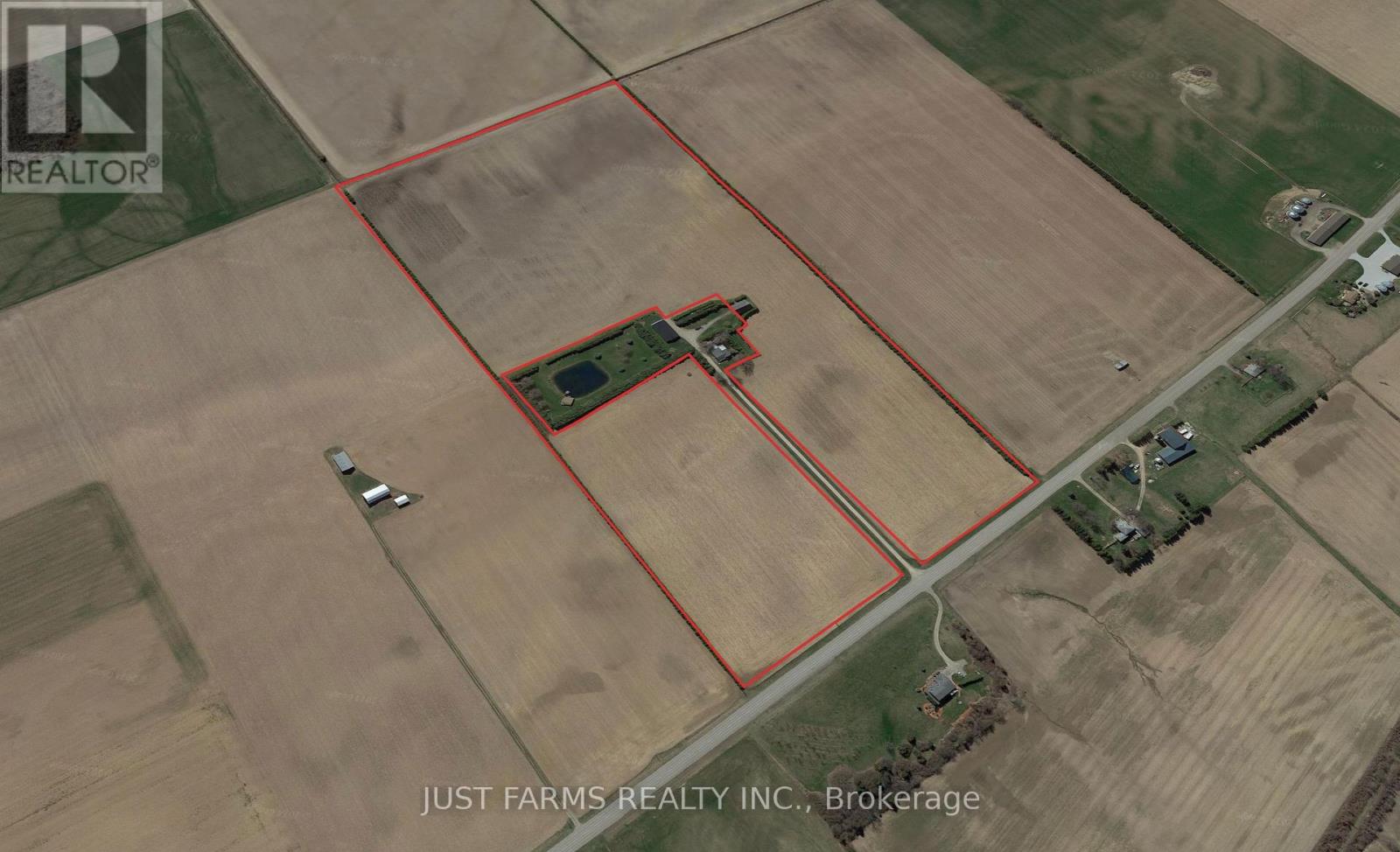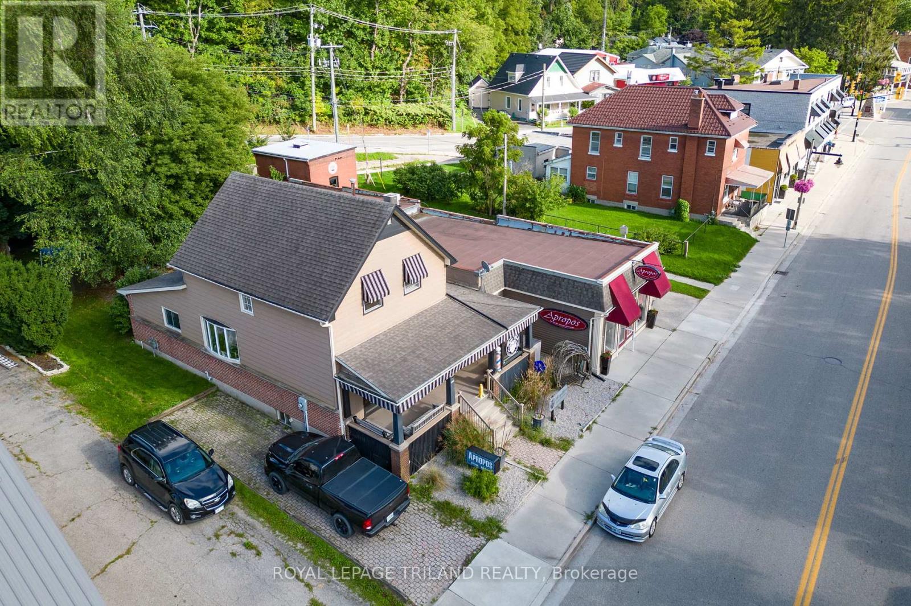Lt 18 Hwy 17 E
Laird, Ontario
Lovely 10-acre piece of vacant land on Hwy 17! Located just a short distance to Sault Ste. Marie, all amenities, nearby Lakes and St. Mary’s River. Unpaved entrance/access to land currently in place. Zoned Agricultural, which permits single detached dwelling. (id:59646)
2 James Street
Strathroy-Caradoc (Melbourne), Ontario
Large half acre lot with hydro, gas, and municipal water on a private paved cul de sac, get the country feel inside the comforts of a small town. Build your dream home on this large building lot that allows you to construct the home you’ve always wanted without size limitations. Minutes to London and the major 400 series highways makes this location perfect for commutes to and from work. Homes will require septic system to be engineered for each different house plan. (id:59646)
21 Chiniquy Street
Bluewater (Bayfield), Ontario
LOCATION! LOCATION! LOCATION! This home offers the best of Bayfield living, situated just a minute's walk to the lake, Pioneer Park, and Main Street. Newly built in 2015, this isn't just a house; it's a lifestyle opportunity in Bayfield's prime location. Every detail of this fully furnished turnkey home has been considered for your comfort and convenience. Step onto the two oversized decks, complete with outdoor furniture, and immerse yourself in the beauty of the surroundings. Relax in the included hot tub, complete with all equipment. Inside, the main living areas feature vaulted ceilings, creating a spacious and airy atmosphere. The high-end cottage aesthetic adds warmth and charm throughout. The master bedroom is a true sanctuary, occupying the entire second level and boasting a large ensuite with double sinks. A den off the bedroom offers flexibility for use as an office, craft room, or personal space.\r\nThe fully finished basement adds even more living space and versatility to this exceptional home. Don't miss out on this incredible opportunity to live in one of Bayfield's most desirable locations. Schedule a viewing today! (id:59646)
29 Erieus Street Street
Bayham (Port Burwell), Ontario
Have you been looking for a great opportunity to build your dream home or cottage? Well, here it is! This large 65ft x 165ft lot on a tranquil tree lined street could be your new homestead. With Hydro, Water, sewer and Gas at the road. It's just a 5 minute walk to the beach, and great Port Burwell amenities. (id:59646)
2 - 99 Ontario Street S
Lambton Shores (Grand Bend), Ontario
Retail business for sale with great highway exposure in a leased multi unit plaza setting. Here’s your chance to own one of Grand Bend’s well-established businesses – Green Bucks Dollar Discount Store. This store is part of the fabric of the Grand Bend community with a long business history, steady sales, repeat customer base and a reputation for a one-stop shop for all of life’s necessities. Selling everyday household items, seasonal necessities and everyday essentials, this store has everything the local population needs daily as well as a large summer influx of cottage goers needing those last-minute supplies or forgotten items. Nearly 6000 sqft of main floor space includes over 5200 sqft of retail space, private office, storage room and 3 bathrooms. Plus, as a bonus there’s an additional 1100 sqft of storage room for extra stock on the lower level. The retail space is clean and inviting with in and out entry doors, large display windows, lots of shelve space and a PA system for easy listening to music. From the owner’s standpoint the store offers a rear entry for stock, camera system for security, sprinkler system, emergency lighting, ample parking and well-designed floor plan for ease of shopping. Attractive lease rate and great revenue stream. This is a great business opportunity to take on a well-established location. (id:59646)
9680 Plank Rd Road
Bayham (Eden), Ontario
MULTI LIVING: This beautiful, private, immaculately kept home is situated on .62 acres of picturesque property, which includes a 27-foot above ground pool with a large deck for entertaining. There will be a brand new pool installed mid May. Also included is a pool cabana, firepit, and surrounded by many tall shade trees. There are 2 completely secure and separate residential buildings, joined by a heated, enclosed breezeway. The main structure is a ranch style with 3 bedrooms and 2 bathrooms. The main floor features a living room with vaulted ceilings, hardwood flooring, and gas fireplace. The main floor also includes a modern kitchen, pantry, dining room, and laundry in the mud room. The lower level includes a fully furnished family room with a gas fireplace, a workshop, cold room, and a storage area. The second structure is a paradise on its own, it is a Cape Cod style bungaloft. The main floor features a vaulted ceiling with gas fireplace, a bedroom with a cheater ensuite, kitchen, and dining area leading to an outside deck. The 2nd floor includes a guest bedroom with a sitting area and balcony that overlooks the main floor. A chair lift is included for easy access to the upstairs. There is a large unfinished basement that spans the whole area of the 2nd structure.These homes are absolutely move-in ready, extremely well maintained, included is a newer metal roof, sundeck, updates to the ensuite, and some flooring. (id:59646)
0 Downie Road
Dawn-Euphemia, Ontario
Cash crop farm for sale in Dawn-Euphemia. Located on the corner of Fansher Road and Downie Road. This farm totals 96 acres with 92 randomly tiled, workable acres. The farm includes 2 parcels, 15 acres parcel on the North West corner and 81 acre parcel on the South East. The farm is divided by Fansher Road. Farm is currently share cropped for the 2024 season. Additional Farmland may be available in the same area. **** EXTRAS **** Recent soil fertility maps available. (id:59646)
732 Salter Avenue
Woodstock, Ontario
Welcome to this charming home, nestled in a serene location with stunning views. This delightful residence boasts four spacious bedrooms, two tastefully designed bathrooms, a sunroom, and an expansive backyard that backs onto a lush green space and is adjacent to an old golf course. As you step inside, you'll be greeted by a warm and inviting ambiance that permeates throughout the house. The open-concept layout seamlessly connects the living area, dining space, and kitchen, creating an ideal space for entertaining guests or spending quality time with family. Natural light floods the interior, accentuating the welcoming atmosphere. The recently renovated kitchen (2023) is a culinary enthusiast's dream, featuring modern appliances, ample counter space, and sleek cabinetry. It offers both functionality and style, making meal preparation a pleasure. Step outside into the expansive backyard, where you'll discover an oasis of natural beauty. (id:59646)
Lot 21 Wellington Street
Ashfield-Colborne-Wawanosh (Ashfield Twp), Ontario
BUILD YOUR DREAM HOUSE IN PORT ALBERT! STUNNING HOMES NEXT TO THE PROPERTY WITHIN WALKING DISTANCE TO BEACHES AND GROCERY STORES (7 MINUTES) AND SHORT DRIVE TO GODERICH (12 MINUTES). THE LOT IS 1/2 ACRE AND HYDRO AND CABLE ARE AT THE LOT (id:59646)
15668 Furnival Road
Southwest Middlesex (Wardsville), Ontario
Santa Fe: Live at-one with nature on this wonderful 50 acre property with a unique Santa Fe inspired, Adobe styled home. Distinct characteristics of an Adobe home are rounded corners and edges which add to the beauty and smoothness of the structure. Thick wall construction adds to the sustainability and low-energy eco friendly features of the home. This custom built 2,300 +/- square foot home with soaring ceilings provides airy open concept living and dining areas, a spacious kitchen with breakfast nook, 3 bedrooms, 2 baths and a laundry area. Lovely large windows throughout provide an abundance of natural light and make for a wonderfully bright home with scenic vistas and multiple accesses to private patios and the great outdoors. The interior finishings are superb with hand-crafted doors, cupboards and shelves. The eco friendly design for this home includes solar-treated domestic water supply, rooftop water collection with an abundance of storage and a state-of-the-art hydronic heating and cooling system. A 1600 +/- square foot garage and attached workshop provides great opportunity for the avid car buff or hobbyist. Perfectly Peaceful Country living just minutes to many small town amenities and highway 401. (id:59646)
15668 Furnival Road
Southwest Middlesex (Wardsville), Ontario
Santa Fe: Live at-one with nature on this wonderful 50 acre property with a unique Santa Fe inspired, Adobe styled home. Distinct characteristics of an Adobe home are rounded corners and edges which add to the beauty and smoothness of the structure. Thick wall construction adds to the sustainability and low-energy eco friendly features of the home. This custom built 2,300 +/- square foot home with soaring ceilings provides airy open concept living and dining areas, a spacious kitchen with breakfast nook, 3 bedrooms, 2 baths and a laundry area. Lovely large windows throughout provide an abundance of natural light and make for a wonderfully bright home with scenic vistas and multiple accesses to private patios and the great outdoors. The interior finishings are superb with hand-crafted doors, cupboards and shelves. The eco friendly design for this home includes solar-treated domestic water supply, rooftop water collection with an abundance of storage and a state-of-the-art hydronic heating and cooling system. A 1600 +/- square foot garage and attached workshop provides great opportunity for the avid car buff or hobbyist. Perfectly Peaceful Country living just minutes to many small town amenities and highway 401. (id:59646)
Villa 16 - 1020 Birch Glen Road
Lake Of Bays, Ontario
Make Your Offer, Any and All Offers are welcome, show me how tough a negotiator you are - Throw me your low Ball - Everything will be SERIOUSLY reviewed and considered, this is your time to shine! Be the superstar family envied by everyone with Villa 16, the luxury view paradise. This package comes locked in with Week #5 every year! <--- Best Week of the year right there!! That's a guaranteed last week of July visit every year. The floating weeks for 2024 are locked in and designed to create the perfect year for you in your new carefree family cottage - enjoy your time together, designed to make good memories while you feel at home on the Lake of Bays. Get your party started on Friday Oct 13, 2023 for Fall Fun, for the winter bliss enjoy a fun week of worry free cozy family time starting on Feb 9th, 2024, spring forward into family time on May 17th, savor the summer starting July 19, fall for family time all over again starting October 18th, 2024 and then cap of the last week of your worry free year at the cottage starting Nov 15, 2024. The landscapes is all fun, family and memory making, all while keeping more money in your savings. Capitalize on investing in your family, and yourself, be part of the Muskoka's, live your best life for less money and WAY less work than you ever imagined possible. (id:59646)
13904 Graham Road
West Elgin (West Lorne), Ontario
Cash Crop/Livestock Farm. 99 acre parcel with +/- 65 workable acres. Balance of area in woodlot and pasture. Former goat milking farm. Productive clay loam soil. Well maintained 3 bedroom, 2 bath ranch style home with attached garage. New steel roof, vinyl windows and municipal water. 40' x 80' cover-all structure with concrete floor. Cattle barn with hay storage. Goat milk house and parlour. Concrete open top manure storage pit. 2 paved frontages. Great location just north of West Lorne. Close to HWY 401. Additional farm land available for sale in close proximity. Available for Spring closing. (id:59646)
0 Victoria Street S
Chatham-Kent (Thamesville), Ontario
Cash crop/specialty crop farm. Farm land investment opportunity. 44 acre parcel with approximately 41 workable acres. Very productive soil. Soil type is normandale sandy loam and toledo silty clay loam. No buildings. Municipal water, natural gas and hydro services at road. Paved frontage. Approximately 200 feet fronting the Thames River. Excellent location being adjacent to the south edge of the village of Thamesville. Farmland available for the 2024 crop year. (id:59646)
0 Ridge Line
Chatham-Kent (Blenheim), Ontario
Cash crop/ Specialty crop farm. 45 Acre parcel with 43 workable acres. Prime Loam and Clay Loam soil. Tile drained with maps available. Grid soil sampled in Fall. Soil fertility maps available. Strong yield history. Soys in 2023. Ready for corn. Small storage building with concrete floor. Excellent location being close to Ridgetown and Blenheim. Paved frontage. Available for Spring closing. (id:59646)
0 Jamestown Line
Malahide (Port Bruce), Ontario
Beautiful building lot just minutes from the charming town of Sparta and lakefront Port Bruce. This scenic property comprises an area of 33 acres, zoned A1 and includes 6 workable acres with 27 acres of bush. Hydro is available along Jamestown Line. Enjoy incredible views, amazing hunting, hiking and horseback riding in the lush forest. Whether you are seeking tranquility, outdoor adventure, or simply a connection with nature, this property offers it all. Zoning allows building. Conservation Authority approval required. (id:59646)
219 Talbot Street E
Aylmer, Ontario
TURNKEY TRIPLEX IN SMALL TOWN with rental apartment shortage. If you are looking for a great property with a cap rate of 4.7% as listed, bringing in a Gross Yearly of $49,680 ($4,140 monthly) you found it! #1 HUGE Main floor + basement unit 2 bedroom $1850 bills included, #2 SPACIOUS Upper unit 1 bedroom $640 plus 30% bills (excellent long term tenant), #3 Fully Renovated with Permit - Upper unit 2 bedroom $1650 bills included. This is a well kept property offering low cap ex with new furnace(2022), roof(2019 steel, 2023 flat) and fully renovated upper unit with great layout. All tenants are fantastic and ample parking at the back. If you are curious about investments OR want a retirement fund in a stable little town with excellent tenants waiting in the wings, this may be your opportunity! (id:59646)
55 - 2 Coastal Crescent
Lambton Shores (Grand Bend), Ontario
Welcome Home to the 'Huron' Model in South of Main, Grand Bends newest and highly sought after subdivision. Professionally interior designed, and constructed by local award-winning builder, Medway Homes Inc. Located near everything that Grand Bend has to offer while enjoying your own peaceful oasis. A minute's walk from shopping, the main strip, golfing, and blue water beaches. Enjoy watching Grand Bends famous sunsets from your grand-sized yard. Your modern bungalow (end of 3-plex unit) boasts 2,179 sq ft of finished living space (includes 978 sf finished lower level), and is complete with 4 spacious bedrooms, 3 full bathrooms, a finished basement, and a 2 car garage with double drive. Quartz countertops and engineered hardwood are showcased throughout the home, with luxury vinyl plank featured on stairs and lower level. The primary bedroom is sure to impress, with a spacious walk-in closet and 3-piece ensuite. The open concept home showcases tons of natural light, 9 ceiling on both the main and lower level, main floor laundry room, gas fireplace in living room, covered front porch, large deck with privacy wall, 10' tray ceiling in living room, and many more upgraded features. Enjoy maintenance free living with lawn care, road maintenance, and snow removal provided for the low cost of approx. $265/month. Life is better when you live by the beach! *This property is currently being used as the South of Main Model Home. (id:59646)
4025 Union Road
Southwold (Southwold Town), Ontario
Welcome to this wonderful semi-rural family home located on a 3/4 ac lot within minutes of all amenities the Village of Port Stanley has to offer. Enjoy the best of everything here! Home is located minutes from lake access, boating, fishing, 3 beautiful warm sandy beaches, world-class restaurants, live music, professional live theatre, boutique shopping, golf, skating, hiking trails, milder temperatures and year round living! This 3 bdrm 1.5 bath home has been fully updated while still keeping its original charm. Freshly painted white throughout showing off the original hardwood details and flooring. Main floor features a modern kitchen at the back facing west with new appliances, hardwood cabinetry, open into a full dining room in the front with a large window facing east; then step thru across the hallway to the large living room with gleaming hardwood flooring and 2 large windows facing south and east. Upper level features 3 nice sized bedrooms all with lots of natural light and a 2 pc bath. The lower level is fully finished with a good sized family room, a full 4pc bath, lots of storage and laundry room, extra counter space and the utilities. New metal roof installed in 2022. Forced Air Gas Furnace 2022, Central AC, owned HWT 2022, Well and Municipal Water, on a clean septic system. Relax under the back outdoor extended roof on an oversized stamped concrete pad, ready for comfortable outdoor dining while watching the kids on a trampoline or in a pool in the backyard, lots of flat land for both. Extra guests who need to stay over? Dress up the loft above the detached garage / workshop as an extra private bedroom, add a washroom and it can become an accessory ""dwelling"". Some terrific options for you and your family here on this property! This one wont last long in this market. Book your showing today! **** EXTRAS **** Riding Lawn Mower, Snow Blower (id:59646)
8834 Graham Road E
West Elgin, Ontario
A Seller term of sale is that 8834 Graham Road and the Seller's property known as 25473 Gray Line MLS# 40526570 both sell firm. Seller has not resided at the property location and makes no representation or warranty whatsoever regarding the house which is included in ""as is"" condition and will be in ""as is"" condition on closing. (id:59646)
11428 Sunset Road
Southwold, Ontario
Nestled on 5 sprawling acres, SUNSET HOUSE offers a haven of luxury living in a picturesque setting. This stunning property boasts a grand three-story home with 4 bedrooms and 2 bathrooms, providing ample space for comfortable living. The main level welcomes you with a formal living room, family room, elegant dining room, and a Chefs kitchen perfect for culinary enthusiasts. The second level is home to the primary bedroom suite with a walk-in closet, a luxurious bathroom along with three additional bedrooms. Above, a spacious loft area offers endless possibilities for customization. Exquisite details adorn every corner of this home, from the 10 ceilings and fireplace to the hardwood floors and stained-glass windows. The kitchen is a chef's dream, featuring a copper sink, granite countertops, a center island with a butcher block top, and a pantry for added convenience. Outside, the property is equipped with a new 3-bay garage, a heated shop, an equipment building, a storage shed, and a charming original barn with a silo, offering ample storage and workspace options. The outdoor oasis includes multiple patios, a relaxing spa hot tub, a cozy fire pit, and beautifully landscaped gardens, creating a serene retreat for outdoor gatherings. Not only does SUNSET HOUSE offer unparalleled living spaces and amenities, but it also presents a unique investment opportunity, generating nearly $45,000 in annual revenue through the rental of the shop and barn. **** EXTRAS **** SUNSET HOUSE offer unparalleled living spaces and amenities but it also presents an unique investment opportunity, generating nearly $45,000 in annual revenue through the rental of the shop and barn. A lucrative property investment. (id:59646)
483 Tanya Street
Strathroy-Caradoc (Ne), Ontario
Don't miss out on this rare opportunity to buy a nice 40' x 100' building lot in the north end of town located on a quiet dead end street. The lot is bigger then it appears in the picture as the lot line goes beyond the cedar trees on the north side and the rear. See the over head photo for reference. The property is located close to great schools, the Gemini arena, the Rotary walking trail and has easy access to the 402. No municipal address has been assigned to this property yet and will be done upon closing. The address 483 Tanya is just for listing purposes. (id:59646)
434-436 Clarence Street
London, Ontario
Very Attractive Mixed use property on Clarence street between Dundas and Queen Avenue. The property consists of two main floor retail/restaurants, one 2nd floor apartment and one 2nd floor retail/office. Total gross floor area of approx 4,939 sq ft on 5,403 sq ft of land. Nooners restaurant - approx 2,710 sq ft pays $2,500 per month plus utilities. WOW Shwarma - approx 1,190 sq ft paying $2,180 per month plus utilities. 2nd level Berkana Salon approx 387 sq ft paying $800 per month plus hydro. 2nd level apartment approx 571 sq ft paying $1,000 plus hydro. All Tenants paying well below market value. Projected Gross income approx $115,000.00 annually. Lots of upside to this property. (id:59646)
227 Colborne Street
Central Elgin (Port Stanley), Ontario
This is the opportunity of a lifetime to purchase a landmark building in an incredible downtown location in Port Stanley. The building is located at a stoplight location on a heavily trafficked county roadway. Expect plenty of walk-by traffic as well. 4 commercial units paying rent and a highly in-demand downtown residential apartment. Over 4000 square feet of rentable square footage. Rents are actualized and at market value. Net Rents approaching $85,000.There is also the opportunity to purchase the Apropos business as well as the building and land. The business is a high reputed, household name in Port Stanley that retails fine clothing and accessories. It comes with significant goodwill. There are plenty of allowable uses for the property under current zoning. Port Stanley is developing quickly ahead of the Volkswagen EV Gigafactory launch. This is a perfect place for a savvy investor to have their money go to work. (id:59646)


