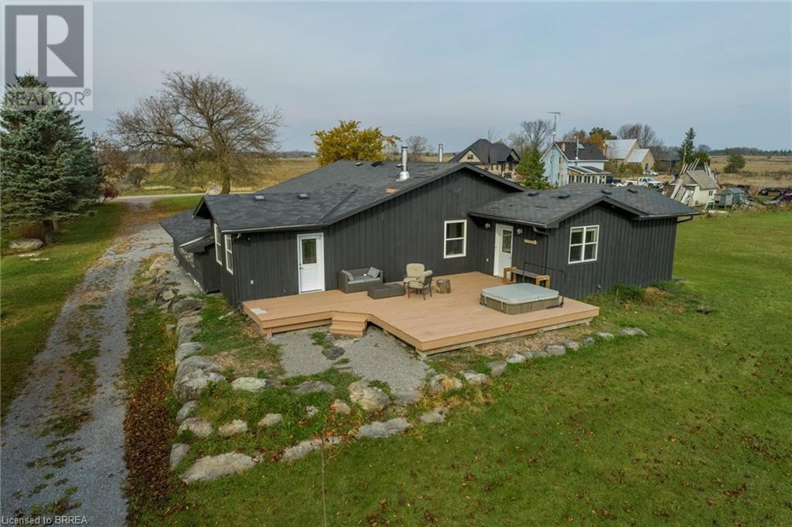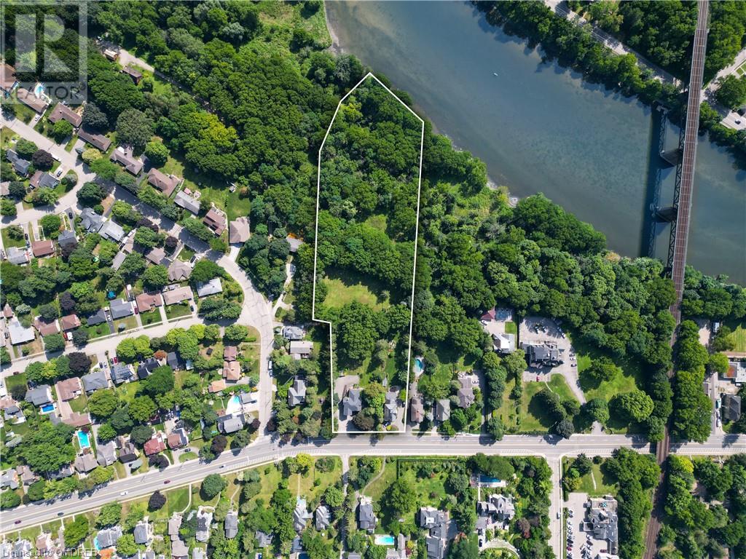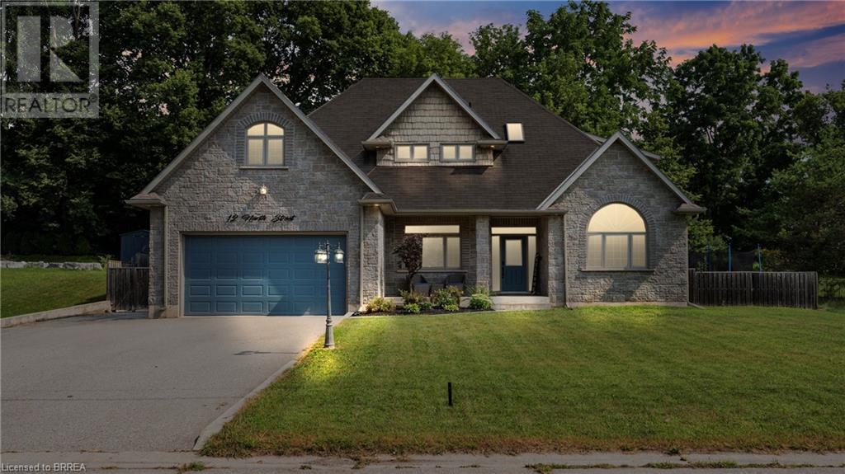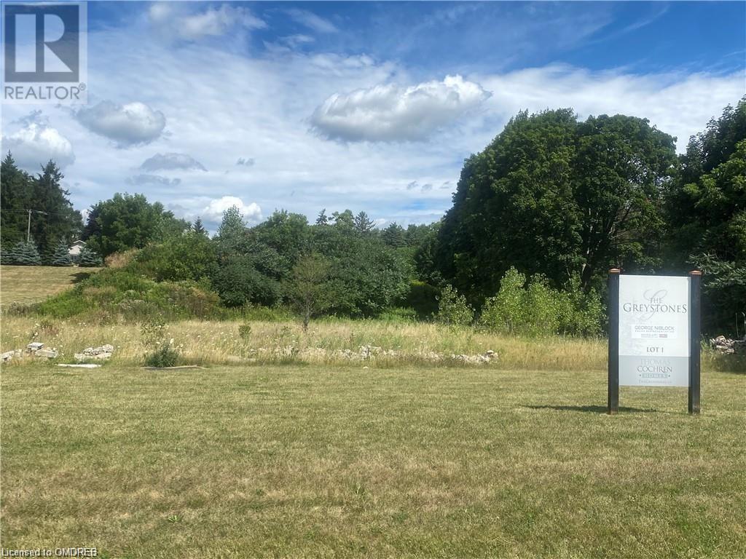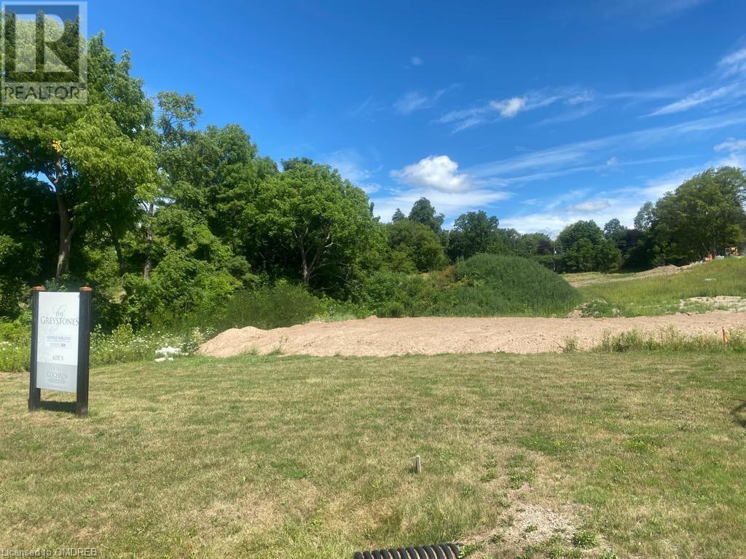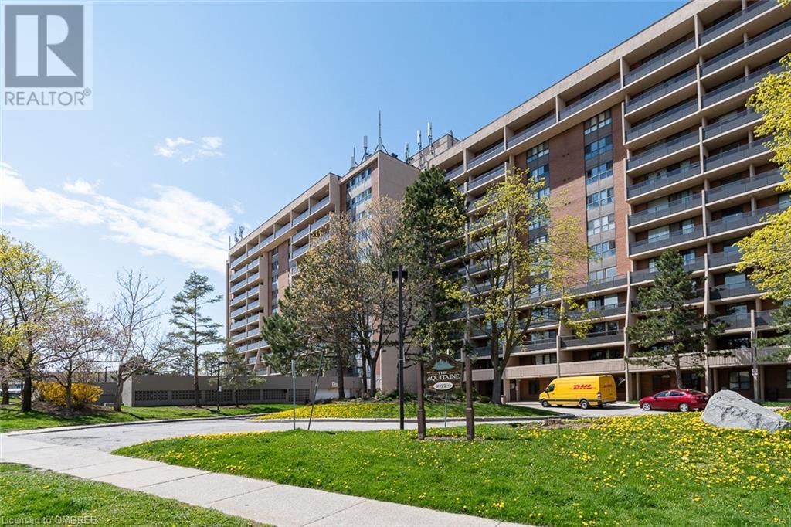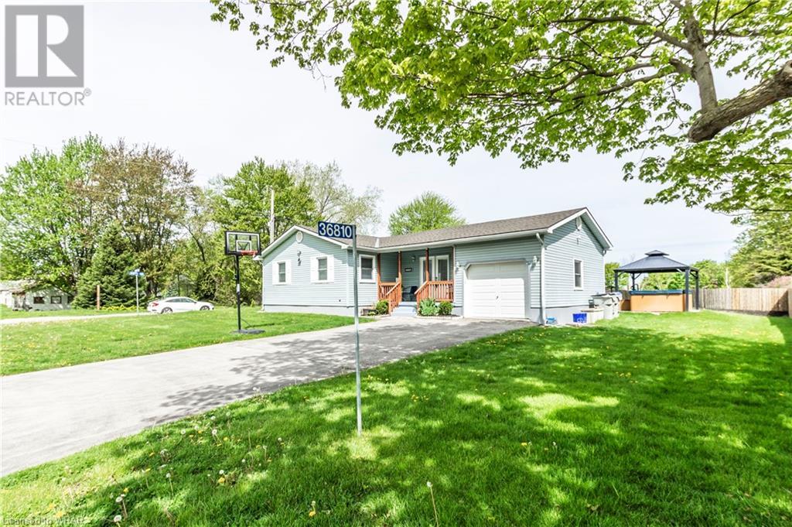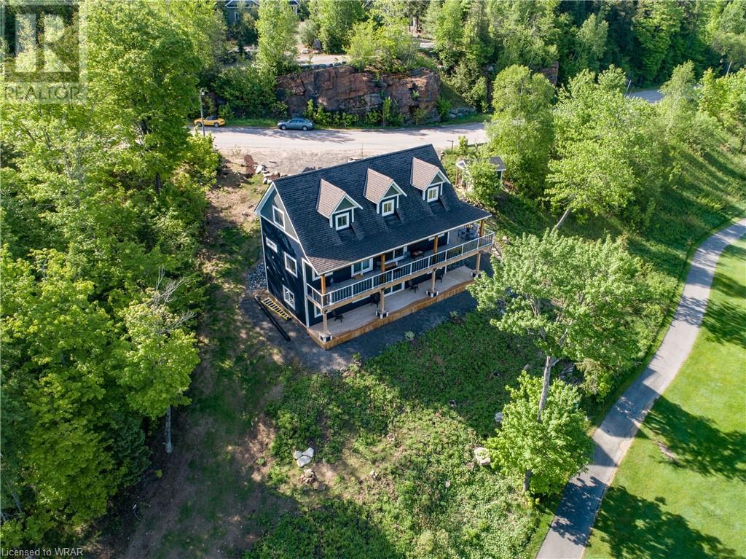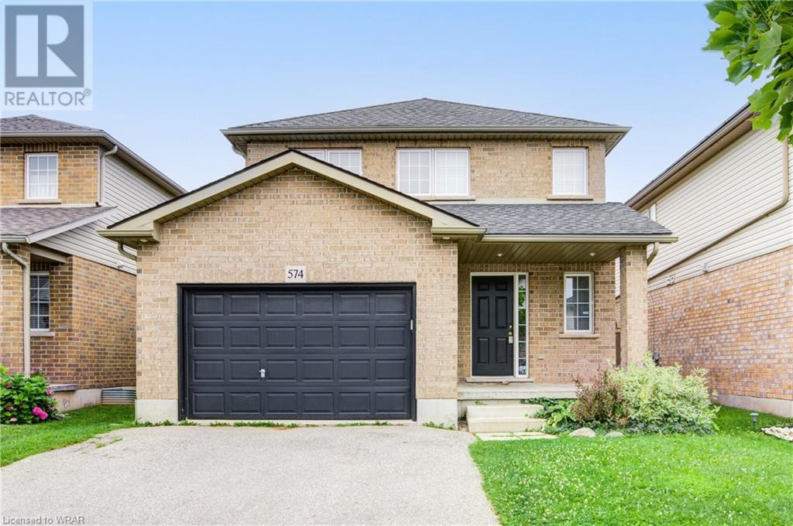500 Eldon Station Road
Woodville, Ontario
Escape to Your Private Paradise Discover the ultimate blend of luxury and serenity on this stunning 1.2-acre estate. Impeccably designed and fully furnished, this property is the epitome of modern elegance, featuring brand-new furniture and state-of-the-art appliances. Move in effortlessly and begin enjoying your new lifestyle from day one. Immerse yourself in the soothing ambiance of your private hot tub, where panoramic views of lush, unspoiled greenery stretch as far as the eye can see. The secluded backyard offers unmatched privacy, providing a peaceful retreat from the outside world—perfect for both quiet relaxation and entertaining loved ones. Host gatherings in style with expansive outdoor spaces that invite guests to unwind and savor the natural beauty surrounding them. The property also boasts an oversized garage with soaring ceilings, ideal for car enthusiasts, hobbyists, or anyone in need of versatile space. The massive driveway, accommodating up to 10 vehicles, ensures ample parking for all your guests. Located just a short drive from the tranquil waters of Canal Lake, this home offers the perfect balance between secluded living and convenient access to weekend getaways. Here, every detail has been thoughtfully crafted to create a truly exceptional living experience. This is more than just a home—it’s a private sanctuary where luxury meets nature. Schedule your exclusive tour today and prepare to fall in love with this extraordinary property. (id:59646)
197-199 Grand River Street N
Paris, Ontario
Very rare infill development site on the banks of the Grand River only steps from the downtown core of Paris Ontario. 5.1 acres (2.1 acres developable) with Community Corridor designation within the new Brant County Official Plan allows for a range of rezoning options. Townhouses, stacked towns, multiplex, mid and high rise are some of the potential residential/ mixed use redevelopment opportunities. Located among some of the most prestigious homes in the region, this site would command substantial premiums and provides the perfect backdrop for an upscale infill project. A short walk to the bustling town core with shops, restaurants and cafes all lining the picturesque Grand River. Elementary and secondary schools, hospital, churches, shopping, hotel, event centre, walking trails and multiple river access points for canoeing, kayaking and world class fly fishing are just a few of the amenities at your doorstep. This is an unparalleled opportunity to create a legacy project in one of the “Prettiest Towns in Canada”. (id:59646)
36 Winchester Crescent
Listowel, Ontario
Welcome to your dream bungalow, nestled in a serene neighborhood just a short drive from Waterloo. This expansive home is perfect for families and those looking to downsize without sacrificing comfort and style. It features 3+2 bedrooms and 3 full baths, accommodating your family comfortably with plenty of room for guests or a home office setup. The large eat-in kitchen is designed for hosting family and friends, with ample storage space for all your culinary needs. Enter through the large foyer into an open concept living space filled with natural light, offering a seamless flow for everyday living and entertaining. The double car garage provides convenient parking and storage, with a separate entrance to the basement, delivering the potential for an in-law suite. Step directly into your beautifully landscaped yard from the walk-out family room, making outdoor entertaining effortless. The spacious primary bedroom serves as a private retreat, complete with a full ensuite bathroom and a generous walk-in closet. The fully finished basement features large windows letting in lots of natural light, 2 bedrooms, 1 full bath, rec room and a large second kitchen with island. Situated in a quiet area on an extra deep lot, this property offers the peace and privacy you desire. Whether you're raising a family or looking to simplify your life, this stunning bungalow is the perfect place to call home. Don't miss the opportunity to own this charming property with endless possibilities. Contact us today to schedule a viewing! (id:59646)
422 Powerline Road Unit# 4
Brantford, Ontario
**Charming Detached Bungalow Condo in North End Brantford** Welcome to this beautiful detached bungalow condo in the sought-after north end of Brantford! This lovely home features 2 spacious bedrooms and 3 full bathrooms, including a large principal bedroom with a private ensuite for your comfort and convenience. The open-concept layout seamlessly connects the living room, dining area, and kitchen, creating a bright and airy space perfect for entertaining. The kitchen boasts plenty of counter space, modern appliances, and a convenient breakfast bar. Throughout the home, elegant California shutters provide a stylish touch. Plus, enjoy the ease of main floor laundry. Step outside to your private deck, ideal for relaxing or hosting summer BBQs. A single-car garage with inside access adds extra convenience, while low condo fees make this home an affordable option with minimal maintenance. Located just minutes from major highways, shopping centers, and a variety of restaurants, this home offers the perfect combination of privacy and proximity to amenities. Don’t miss out on this incredible opportunity! Whether you’re a first-time homebuyer or looking to downsize, this home has it all. Call today for a private showing! (id:59646)
12 North Street
Brantford, Ontario
Welcome home to 12 North Street in the charming village of Mount Pleasant. This beautiful home is completely move-in ready and situated on a large lot with in-ground pool. Offering 5+2 bedrooms, 3.5 bathrooms and nearly 3000 square feet. Large tiled entryway leading to the kitchen and a beautiful living room with hardwood floors, stone gas fireplace mantel, vaulted ceilings and plenty of natural light. The open concept floor plan is ideal for family gatherings. Just off the living room is a spacious eat-in kitchen with a large breakfast bar offering seating for the entire family. Also in the kitchen is a built-in bench with added storage underneath. Beautiful oak cabinetry, tiled backsplash, under cabinet lighting, stone countertops and abundance of cupboard space. Just off the kitchen is a formal dining area with ample seating for 6-8 guests with a large window proving plenty of natural sunlight. Also located on the main floor just off the entry way is a spacious office/playroom with French doors. Ideal for the kids or a great separate work-from-home space. Plus enjoy the added convenience of main floor laundry as well as a 2 piece powder room. Also located on the main level is the large primary bedroom with a very spacious en-suite including soaker tub, walk-in shower and oversized vanity. The upper level features 4 spacious bedrooms as well as two 4piece bathrooms. Plenty of light throughout with skylights. The lower level is finished with a very large rec room as well as 2 additional bedrooms. Last but certainly not least is the backyard, this beautiful backyard offers plenty of privacy with a mature tree-line on the back of the property as well as it being completely fenced in. Sliding patio door opens to a spacious deck that leads to a larger pool deck complete with pergola. Located in a great location close to parks, walking/biking trails, schools, dining and more! You must visit this property in person- Get in touch today to book your private showing. (id:59646)
2320 Strawfield Court
Oakville, Ontario
Amazing value for this stunning renovated end-unit townhome on an oversized lot & a quiet cul-de-sac in family-friendly River Oaks. The back yard offers a large deck & lots of play space, fully fenced providing a safe environment for the kids to play or just lounging. Abundant luxury upgrades & an optimum floor plan satisfy your I want list. New vinyl plank flooring on all levels, a renovated kitchen, numerous added pot lights, fresh décor & front windows replaced in 2023, renovated main bath (2021) & roof shingles replaced in 2019. On the ground floor a bright den awaits those who work from home & the family will love movie nights in the spacious family room gathered in front of the updated gas fireplace. Sliding glass doors access the private deck & yard. The main level offers a generous living room with a walkout to the upper deck & the adjoining dining room provides ample space for formal celebrations. Your newly renovated kitchen will inspire culinary creativity with its beautiful shaker-style cabinetry, quartz counters, upgraded stainless steel appliances & the island offers a breakfast bar for quick meals or a place to mingle with guests over appetizers. On the upper level is a renovated 4-piece bathroom with stylish finishes & a soaker tub/shower combination, & 3 sizeable bedrooms including the spacious primary bedroom. The ideal location offers proximity to schools, parks, trails, Oakville Hospital, shopping & recreation & commuters will appreciate quick access to highways & the GO Train. Great location & inviting home! (id:59646)
414 Ashland Avenue
London, Ontario
Lovely 3+2 Bed Bungalow in Old East Village has cozy front porch, open concept living room and dining room at the entrance with ceilings over 9feet, kitchen with quartz countertop and stainless steel appliances, separate entrance to basement featuring a in-law suite with new insulationand windows , family room, two bedrooms and a bathroom. Newer electrical, plumbing, and HVAC system throughout in 2018. New R60insulation in the attic. Parking spot in rear accessible off Osborne Street. All amenities nearby close to 401 via Highbury Avenue, walking (id:59646)
415 - 15 Jacksway Crescent
London, Ontario
PRIME LOCATION! This 2 bedroom, 1.5 baths condo across from Masonville Mall with all your convenient access to shopping, dining, and entertainment needs is waiting for you to call it your home. Only minutes to Western University. The open concept living /dining with large windows brings loads of natural light throughout. Relax and unwind by your modern fireplace or enjoy the breeze on your balcony. Don't miss your chance to own this meticulously maintained condo living. Book now to view this beauty! (id:59646)
29 Oakwood Links Lane
Lambton Shores (Grand Bend), Ontario
GRAND BEND CONDO LIVING BY THE BEACH AND GOLF COURSE! : This 2 Bedroom bungalow style townhome (or 4 BED HOME ONCE LOWER LEVEL IS FINISHED) is tucked into the very back of the popular & coveted Oakwood Links community just steps to Grand Bend's famous sandy beach. BACK ROW location adjacent to permanent & heavily wooded green space along a babbling brook is even more exclusive! Around the corner & nearly at the end of the cul de sac & backing onto your own private forest is this wonderfully well-updated 1211 sq ft open concept main level w/ 2 car attached garage plus 1081 sq ft of additional floor space in the lower level just waiting to be finished to suit (2 full egress windows for a roughed-in bathroom just waiting to be finished to suit). In total, you'll have 2292 sq ft of floor space in this well-built & very well managed townhome condo. This home is loaded w/ NEW updates on the main level inc: NEW kitchen w/ timeless white cabinets & quartz counters, hardwood flooring, gas fireplace, attractive white-washed wood wall features, LED fixtures, etc. Generous master suite walking out to your private sun deck plus a walk-in closet & ensuite bath w/ soaker tub, 2nd main level bed & bath, main level laundry, vaulted ceilings in dining area, plus, appliances are included! This home is spotless & ready for your family to enjoy this summer & year round. And w/ the condo handling the exterior maintenance/landscaping, including the 2 yr old roof & gutters, you get hassle free living just steps to Oakwood Golf & a gorgeous sandy beach. Parking for 4 cars & a vast yard space w/ a gazebo, firepit, attractive natural features, etc. The grounds are immaculate! Contact the listing agent to book a private viewing. https://tours.snaphouss.com/29oakwoodlinkslanegrandbendon (id:59646)
771 Dack Boulevard
Mississauga, Ontario
Experience Luxury Living In This Stunningly Fully Renovated Bungalow In Sought After Lorne Park. This Turn-Key Home Is Sitting On A Fantastic 80 X 150 Ft Mature Lot. Features 3 Spacious Bedrooms, 3.5 Baths, The Primary Bedroom Features A Gorgeous And Luxurious Four-Piece Bathroom! Main Floor With Hardwood Through-Out, Custom Kitchen W High-End Appliances, Feature Lighting & More! No Detail Has Been Overlooked. Steps Away From Waterfront Trails, Richard's Memorial Park. Extras:Outdoor Living, Exterior Camera, Inground Sprinklers Front & Back, All Elf's, All B/I Appliances, Smart Toilets, Washer & Dryer. (id:59646)
37 Jameson Drive
Flamborough, Ontario
Land Price Only, subject to HST. Requirement to build with project builder Thomas Cochren Homes. One Acre lot (147.8 x 289.90) Lot #1 in The Greystones at Webster's Falls. Only 2 lots left of the original 14 in this exclusive development. 85% Sold out! Land to be sold conditional on plan designed by John Williams Architect and construction contract with award winning Thomas Cochren Homes to design and build your custom dream home. Existing architectural plan available for a 2850 Sq ft luxury bungalow or start fresh with new custom plans. Premium cul-de-sac locations just minutes to everything. Breathtaking views. (id:59646)
15 Hauser Place
Flamborough, Ontario
Land Price only, subject to HST. Requirement to custom build with project builder Thomas Cochren Homes. Only 2 Lots remaining in The Greystones at Webster's Falls! 85% Sold out. One of a kind custom residence to be built to suit your specifications. Majestic 1.1 Acre property on quiet court. Existing plan available for a luxury bungaloft by John Williams Architect can still be customized or completely redesigned. 3532 SF above-grade plus 3 car garage and outdoor entrance to lower level. Fabulous 30'0 Great Room with 13'0 ceilings and stone fireplace open to fabulous kitchen by Gravelle featuring oversized island with natural Quartzite stone counters. Professional Thermador Appliance Package. Walk-in Pantry. Main Floor Laundry and Mud Rooms. Luxury Main Floor Mater Suite with Ante rooms, Dressing Room, Adjacent Office and so much more. Second Floor features two Ensuite Bedrooms and a private Family Room. Attached 2 car Garage and an additional detached 3rd Garage. Great Room walks out to 35' x 12.5' covered porch at the back with large skylights as well as 35' covered porch to catch the morning sun at the front. Incredible design, incredible craftsmanship. Loads of space for sports court and pool on this magnificent property. Be part of the Greystones at Webster's Falls community built by renowned custom home builder Thomas Cochren Homes. (id:59646)
2929 Aquitaine Avenue Unit# 914
Mississauga, Ontario
Welcome to The Aquitaine, a well-managed 2 bedroom, 2 bath condominium in the heart of Meadowvale. Quick access to major highways and steps to MiWay, GO and the transit terminal with services to York U, UTM, Guelph U, Milton and Toronto make commuting a breeze! Enjoy a short walk to many surrounding shops, restaurants, schools, Community Centre, Lake Aquitaine, places of worship and more. This updated unit features a newer eat-in kitchen, laminate flooring and an in-suite storage room plus 2 underground parking spots. Amenities include [Outdoor Pool, Sauna, Gym, Party Room, Library, Games Room, Bike Storage & Car Wash Station]. Enjoy condo living with bright and spacious principal rooms and access to a large balcony with gorgeous unobstructed sunset views! BONUS* The primary bedroom has its own 2pc ensuite and walk-thru closet. Maintenance fees include heat, hydro, water, cable, parking, common elements, exterior maintenance, and building insurance. Don’t let this one pass you by! (id:59646)
36810 Crediton Road
Dashwood, Ontario
NEW PRICE! Attention first-time homebuyers! This well built bungalow is the affordable home you've been looking for. 3 bedrooms on the main floor and 1 1/2 bathrooms makes this the perfect starter home. Located in a quiet neighbourhood south-west of Dashwood, enjoy all the peace and quiet of country living while still being only a short drive to the Grand Bend beaches, Huron Country Playhouse, Starlight drive-in and many other summer vacation destinations. Upgrades include recently purchased stainless steel appliances, basement staircase and flooring, Furnace 3 years old, back yard patio, gazebo and hot tub. (id:59646)
17 Deerhurst Highlands Drive
Huntsville, Ontario
Discover your sanctuary in this 1682 sq/ft bungaloft nestled in Muskoka. Enjoy breathtaking views of Deerhurst Golf Course and a bright, open-concept living space with vaulted ceilings. The main floor features a serene primary suite, while the loft offers a perfect spot for relaxation. Located near Algonquin Park, beaches, and ski resorts, this home offers endless adventure and a perfect blend of modern comfort and natural beauty. Schedule your private showing today and start your Muskoka lifestyle (id:59646)
574 Alberta Avenue
Woodstock, Ontario
Welcome to 574 Alberta Ave, located in the desirable south end of Woodstock. This home is situated in a family-oriented community that is close to all the amenities you need. Quick access to the 401 and 403 is perfect for the commuter. As you enter the home from the covered front porch, you are greeted with a large foyer that leads to a great functional floor plan. A beautiful kitchen completed in 2022 with stainless steel appliances, plenty of cabinetry space, and tiled backsplash is perfect for the growing family. The living and dining room has a great open concept. From the kitchen there are sliding doors to the fully fenced rear yard with a deck that is ideal for BBQs. The main floor is finished off with a 2pc powder room and access to the 1.5 car garage. Upstairs you have a great sized primary bedroom with walk in closet, access to the 4pc bath and two other nicely sized bedrooms. The laundry room is also located up here which is a bonus. The home has newer laminate flooring throughout. In the basement you will find a rough in for a 2pc bath, and a rec room that can be used as a home gym, kids play area or even a home office, it just needs your finishing touches. Major mechanical updates include A/C 2021, Furnace 2020, Hot Water Heater (owned) 2023, Flooring /Kitchen 2022. Book your private viewing to see this beautiful home today. (id:59646)
80 Stirling Avenue N
Kitchener, Ontario
This charming single-family home, once a duplex, boasts a blend of classic character and modern upgrades. With 3 bedrooms and 2 bathrooms, it offers both style and functionality. Situated on a private, mature lot, it includes a garage/workshop with a mechanics pit—perfect for car enthusiasts. The home features original hardwood flooring throughout and a lovely gas fireplace. Recent upgrades enhance its appeal: most windows have been replaced, the kitchen has been updated with quartz countertops and a floor-to-ceiling pantry, and the electrical and plumbing systems have been modernized. The furnace and flat roof were both replaced in 2021, while the house shingles and garage roof were updated approximately 10 years ago. Additional storage is available in the attic and basement, and the finished basement rec room, with its three large windows, is bright and inviting. Recent additions include a new refrigerator and microwave, both installed in 2021. This home seamlessly combines historical charm with contemporary comforts. (id:59646)
84 Victoria Street
Seaforth, Ontario
Welcome to this charming 1.5 story brick home that brings back the feeling of living in an old British Hamlet. The combination of the original hardwood and custom architecture gives this home the nostalgic feeling you have been looking for. The main floor contains a large living room space with a stunning fireplace and an abundance of windows that allows for plenty of natural light. Just off the living room you find the turret room which provides endless possibilities from an art studio to a cozy reading nook. The dining room is the perfect space to entertain during the holidays with direct access to the kitchen and the ability to seat the whole family. Entering the kitchen you will notice the updated flooring and large amount of counter space. The numerous windows throughout the kitchen provide ample light and the ability to watch your kids in the yard while you make dinner. The cute powder room near the entrance ties the floor together. Making your way upstairs you have three bedrooms which offers plenty of space for the growing family. The full bath upstairs offers an updated space and plenty of storage. Heading out back you find what separates this home from the rest. A massive fully fenced yard and your own shop (2011) gives you all the space you could ask for. Combine that with a great deck area and you have the perfect place to entertain on those summer nights. Additional upgrades include: Gas Stove & Dishwasher (2021). Washer & Dryer (2019). Water Softener (2018). New windows in living and dining room (2019). New Kitchen floor (2022). Gas boiler and hot water heater (2013). (id:59646)
226 Maitland Street
Kitchener, Ontario
Welcome to 226 Maitland Street! Close to amenities, parks, and just a short drive to the 401, this renovated end unit townhome is sure to impress. Walk in the front door and up the stairs to a powder room and updated living,room with new pot lights in dining, and kitchen space. The upper level includes a primary bedroom with an ensuite bathroom and a large closet with double doors. Just down the hall you will find 2 more bedrooms and a 3-piece bath. The entire home features many windows for plenty of natural light to shine through! The backyard is complete with a deck- a perfect place for a morning coffee or afternoon BBQ. (id:59646)
145 Hillcrest Avenue Unit# 2207
Mississauga, Ontario
Step into this beautifully spacious 2 bedroom condo, a hidden gem offering incredible value for both investors and first-time homebuyers. The windows flood the space with natural light, creating a bright and airy atmosphere that invites you to imagine your dream living space. Perfectly situated for commuters, this condo offers seamless access to major highways such as the QEW, 403, and 401. The proximity to Cooksville GO station (5 minute walk) and the forthcoming Hurontario LRT means that your daily commute will be a breeze, and the value of your investment is set to grow. The solarium, bathed in natural light, can easily be repurposed as a home office or a cozy second bedroom. The dining room’s generous size allows it to be reimagined as a great room, perfect for entertaining or relaxing. This building isn’t just about the condo—it’s about a lifestyle. Enjoy top-notch amenities, including a fully equipped gym to stay fit, a squash court for the active lifestyle, a sauna for unwinding, and a games room for fun and entertainment. Secure underground parking adds an extra layer of convenience and security. It’s the perfect starting point for first-time buyers looking to invest in a property with strong growth potential, or for those looking to downsize without compromising on quality and location. This condo offers a unique blend of comfort, convenience, and opportunity. Whether you’re looking to invest, live, or a combination of both, this property has it all. Act fast—opportunities like this don’t last long! (id:59646)
17 Ridgeview Avenue Unit# Lower
St. Catharines, Ontario
Bungalow In Highly Sought-After North End Of St. Catharines. Situated In A Peaceful Neighborhood, Featuring 2 Bedrooms, 1 Bathroom, And A Kitchen In The Lower Unit That is Available, It Is Conveniently Close To All Amenities And Just A Short Drive From The QEW. Additionally, It Is On The Bus Route. This Unit Is Separately Metered With A Separate Entrance, And Includes Shared Laundry. Comes With Two Parking Spaces. Fully Renovated From Top To Bottom In 2017. (id:59646)
8163 10 Side Road
Halton Hills, Ontario
Nestled amidst a tranquil 7-acre oasis, Scotch Block Manor stands as a testament to timeless elegance. This stately Georgian-style home has been thoughtfully updated throughout, exuding an aura of grace and sophistication. Meticulously maintained, this residence seamlessly blends classic charm with modern convenience, making it the perfect retreat for those seeking both comfort and style. The main floor boasts a spacious living room adorned with a fireplace, creating a cozy ambiance for gatherings with friends and family. Adjoining office offers built-in bookcases, a quiet retreat for work or study. The heart of this home—a stunning eat-in kitchen equipped with high-end appliances and an abundant space for family gatherings. The large windows in this space not only frame picturesque views but also bathe the room in natural light. For those in need of a second office or a private hideaway, a separate loft awaits your creativity. This versatile space can adapt to your needs, whether for work or leisure. Venture to the second floor, where you will discover four generously sized bedrooms, each exuding its unique charm. The bedrooms offer respite and privacy, while a quaint reading nook beckons bookworms and dreamers alike. The large windows throughout the home, infuse each room with the warmth of natural light, creating a welcoming and inviting atmosphere. Outside, this remarkable property unfolds into a private haven. The expansive backyard leads to enchanting trails that wind their way through the woods, following the gentle course of the creek. These trails are an invitation to explore nature's beauty at your doorstep. The picturesque pond is a perfect spot for picnics and relaxation and a skating rink in the winter, offering year-round enjoyment. A spectacular private setting with the convenience of being close to all amenities. This is more than a home; it's a retreat from the everyday, a place where cherished memories are made! (id:59646)
175-177 Townline Street
St. Williams, Ontario
Fantastic spot for your New home or Business, this lot can accommodate both. This flat building lot is .41 of an acre. Offering 88 Feet of Frontage and 198 Feet in depth. Right in the heart of St. Williams, beside the post office. This lot is zoned Hamlet Commercial which offers a multitude of different uses. Minutes to the beach, marinas, wineries, camping, and so much more. Short drive to Turkey Point, and Port Rowan and within 25 minutes to Long Point, Simcoe and Port Dover. Don't miss this opportunity! (id:59646)
113 Hartley Avenue Unit# 19
Paris, Ontario
Welcome to this beautiful three year old townhome. Main Level Features 9' ceilings with upgraded kitchen and laminate flooring. Upstairs you'll enjoy the convenience of a second level laundry, 4 pc Bath and 3 bedrooms with the spacious primary featuring a luxury en-suite bath complimented by a large walk in closet. Lookout basement with direct views of Watt's Pond. This beautiful home also back onto green space. Water softener is professionally installed. Located minutes from HWY 403 , close to open spaces and a short drive to the city of Cambridge. (id:59646)

