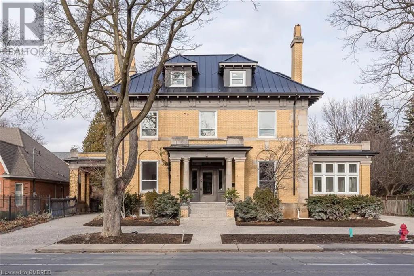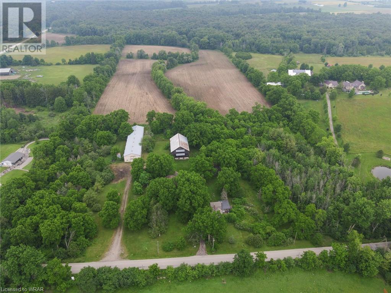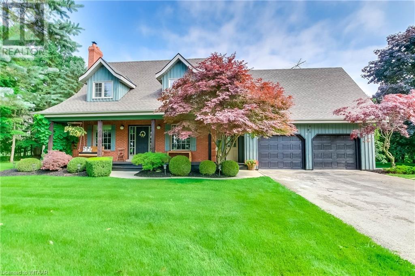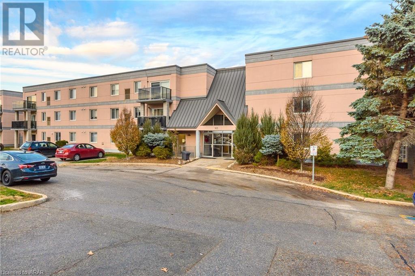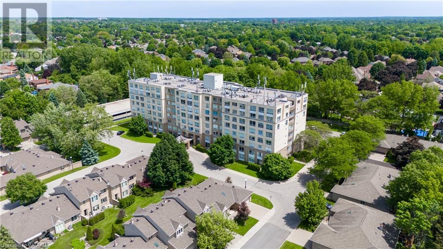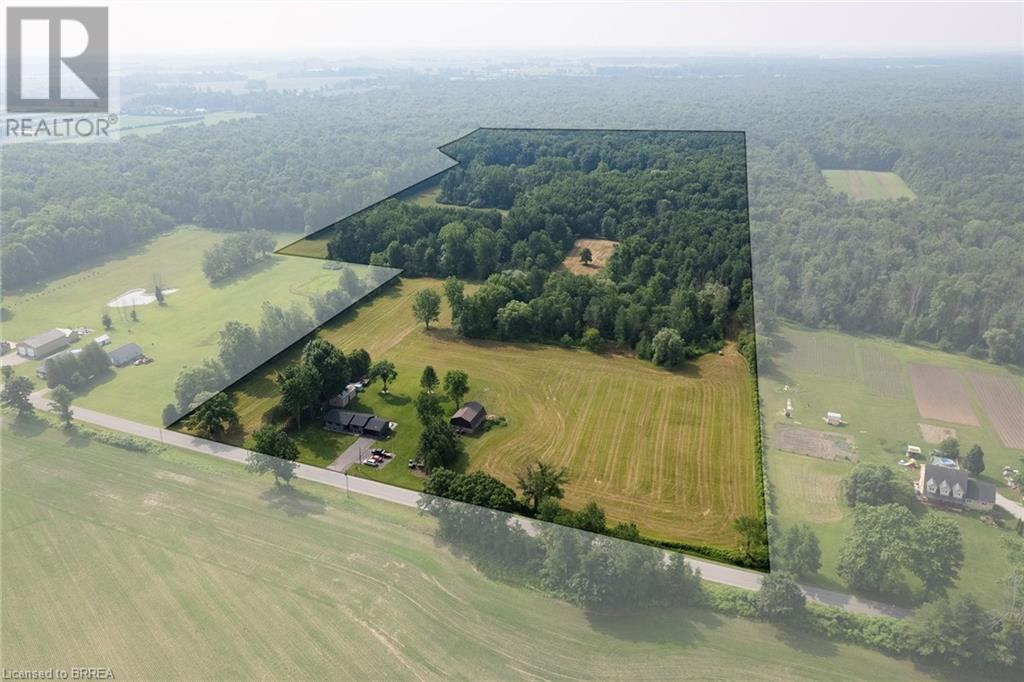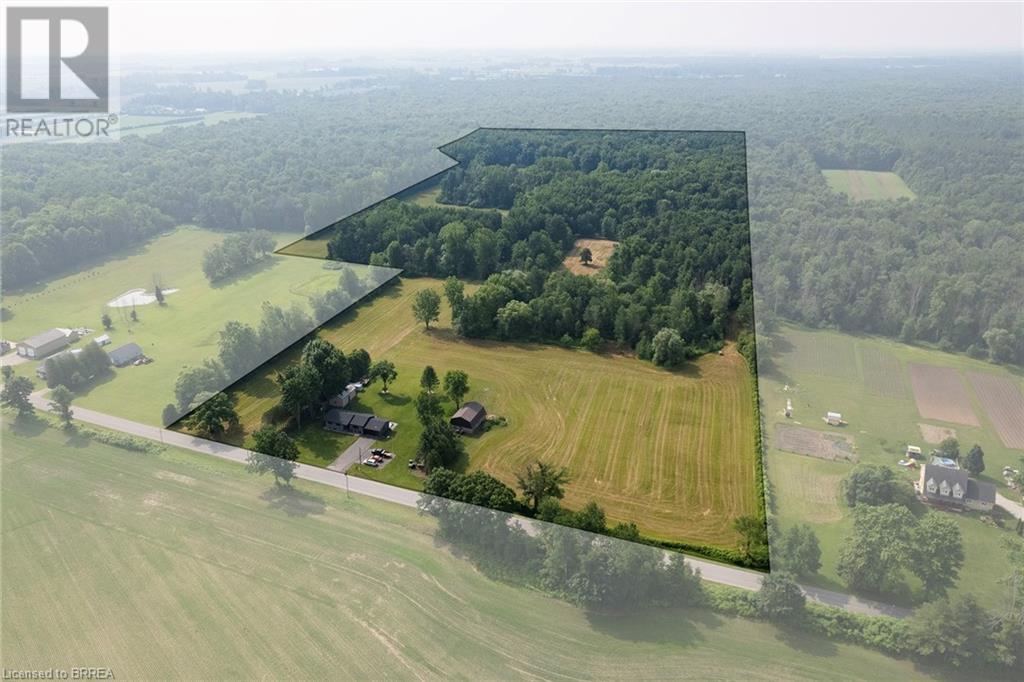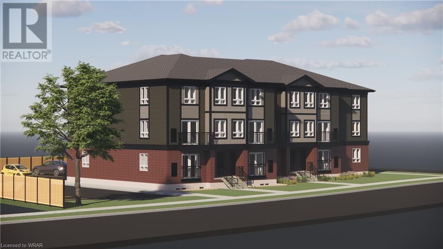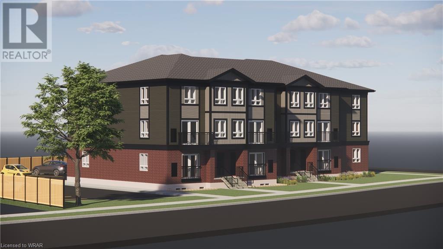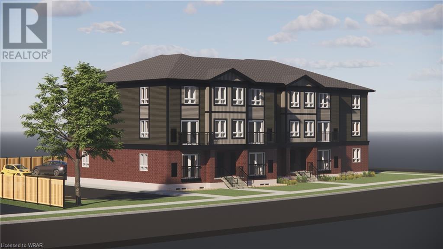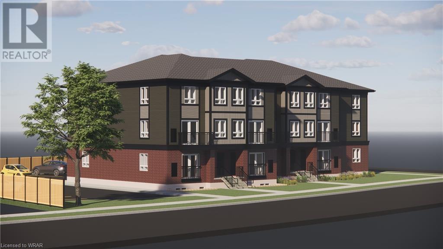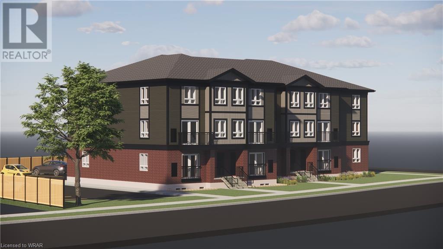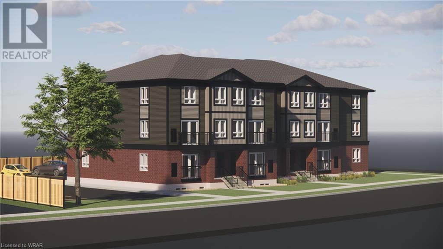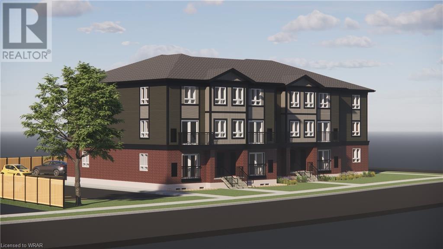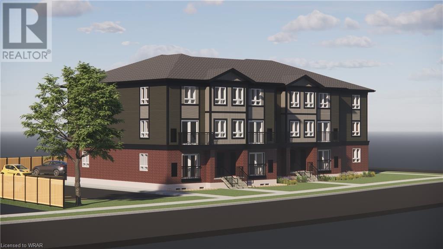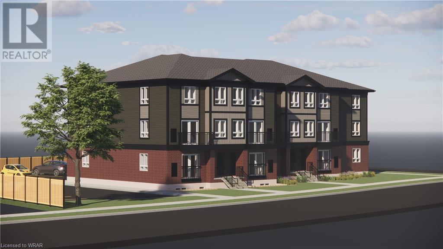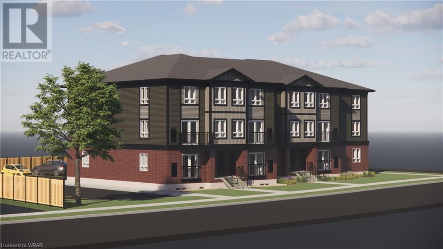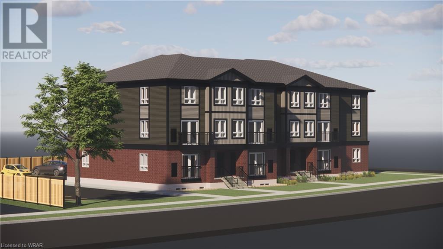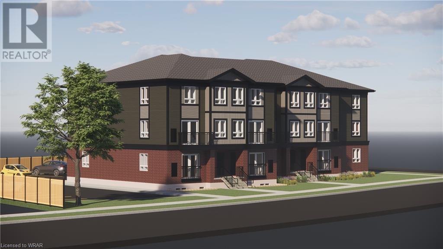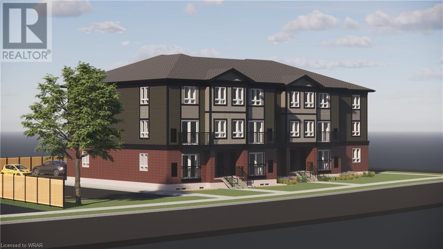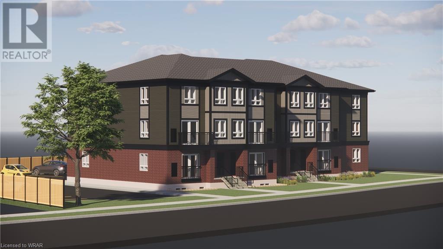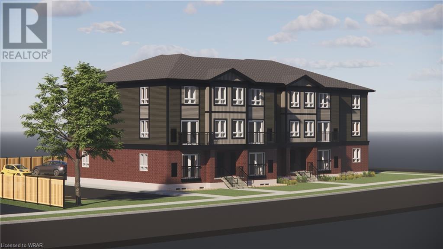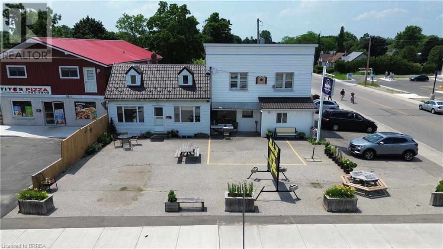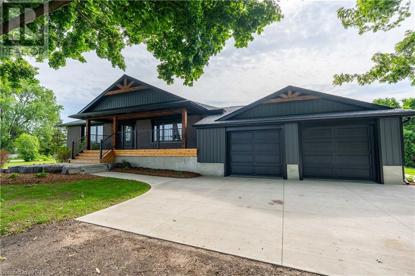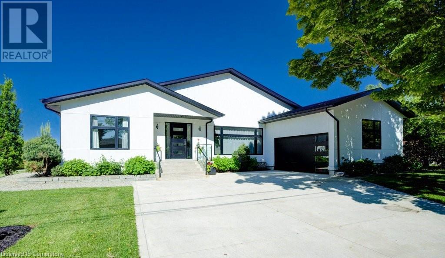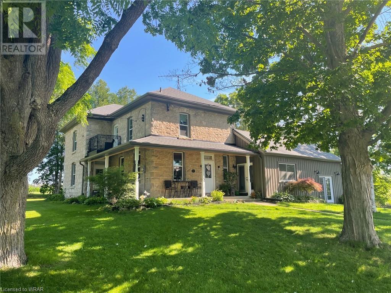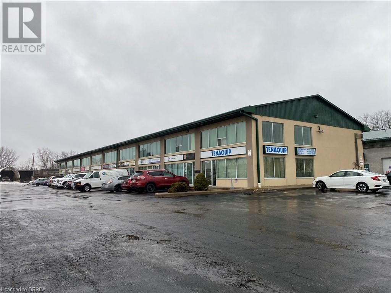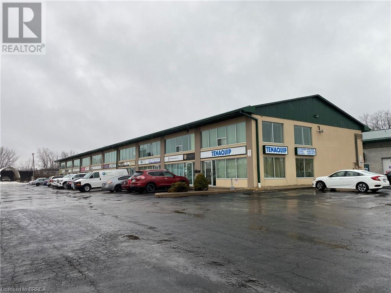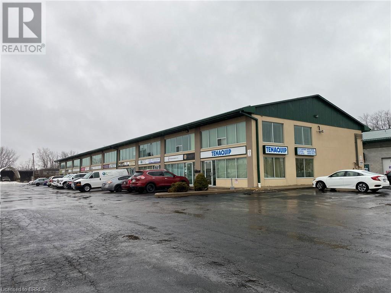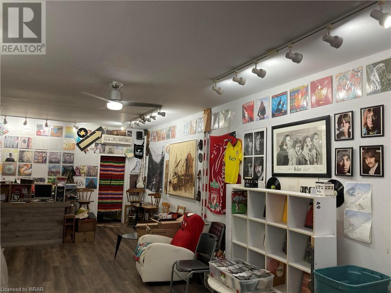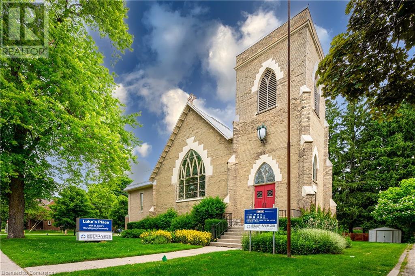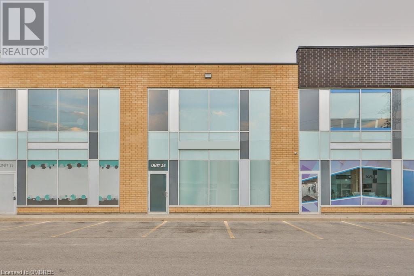276 Aberdeen Avenue
Hamilton, Ontario
The Kirkendall Mansion awaits! Built at the height of Canada’s Industrial Revolution by one of Hamilton’s most well-known architects, William Palmer Witton, The Kirkendall Mansion is a breathtaking space with unique features in every room. Its eccentric woodwork will take you back in time while refreshed flooring and living spaces offer every modern comfort you can think of. The Kirkendall Mansion is your place to connect with friends, relax with family, unwind with luxurious amenities, or immerse yourself in the nearby serenity of nature, arts and culture, or vibrant nightlife. The main house provides 8,000 square feet of space, encompassing 11 bedrooms, 7.5 bathrooms, and a large eat-in kitchen with appliances, quartz countertops and plenty of fridge and storage space. You’ll also have access to a large dining room with a harvest table able to host up to 16 people comfortably. There is also a fully stocked games room, furnished office space, and a relaxing sunroom. The 1,800 square foot coach house has 3 bedrooms, 2.5 bathrooms, and a fully equipped kitchen. This fully detached building is a great option for guests in your party wanting additional privacy or space. Visitors staying at either house will enjoy access to a beautiful, private backyard space with seating areas—perfect for unwinding after a long day of sightseeing. The Kirkendall Mansion is ideal for large groups, including wedding parties, family trips, winery tour groups, golf getaways, executive teams and retreats, and more. Also included: Spacious Kitchen and Dining Area/High-Speed Wi-Fi Internet /Cable Television/Netflix/Furnished and Equipped Office Space/Games Room Including Pool, Ping Pong, Foosball & Air Hockey Tables and Board/Card Games/Charming Sunroom. Inquire for longer stays, subject to availablity. (id:59646)
86 Santa Maria Drive
Cambridge, Ontario
FULL 2 BEDROOM BASEMENT SUITE. With over 4ooo sqft of usable space and 6 bedrooms, you will have plenty of room for the entire family. This home has had an amazing transformation that was completed in 2022 with every detail on point. As soon as you enter the front door you will quickly be impressed. On the main floor there is a powder room, laundry with entry to the garage, a door to the side yard and an office space which could also be used as a guest bedroom. Now the show stopper, the rest of the main floor is open concept! There are no walls between the family room, kitchen and dinning room. The kitchen was custom designed by Barzotti. Beautifully crafted and includes a giant 10-foot island that easily sits 6 people, quartz counter tops, stainless-steel appliances. Upstairs: Massive primary bedroom with ensuite (soaker tub, glass shower, double sinks), a large walk-in closet, 3 more large bedrooms and a full washroom. Downstairs: a 2-bedroom suite including, living room, kitchen and full washroom, large storage room and cold room. Backyard: gorgeous stone patio approximately 560 sqft (2023), and a shed. Private yard with no back neighbors, a gate at the back fence to take walks through the forest which leads to Santa Maria Park. Great location. Close to schools, shopping, parks, river trails, and quick access to 401 or 403. (id:59646)
1839 8th Concession Rd W. Road
Flamborough, Ontario
*List Price is for both 1837 (.36 acre) and 1839 ( 83.50 Acres) Concession Rd 8 West* The perfect spot to build your dream home awaits you on this Century Farm, holding two houses ( one of Limestone ), you can re-envision & custom design. There are huge hard-scaped garden beds & a patio with a fire pit created from limestone slabs awaiting clearing & planting. Nestled in the picturesque hamlet of Kirkwall, this extraordinary property is a rare gem, offering the tranquility of country living with the convenience of city life just 20 minutes away from Guelph, Cambridge, and Dundas. A world of possibilities spanning a remarkable 83.86 acres, this estate is a canvas awaiting your vision. Picture yourself strolling through approximately 29 acres workable land, where golden fields of corn sway in the breeze surrounded by 50.86 acres of lush bush and wetlands that embrace with wildlife and natural beauty. Additional structures on the property include a 3,500 sq.ft. Bank Barn, a 14,256 sq.ft. Poultry Barn ideal for storage, and two other sheds. The Poultry barn is in excellent condition ideal for storage of ATV's, custom cars, boats , trailers and much more. A gardener’s paradise for those with a green thumb, the grounds are a dream come true. Envision creating a beautiful garden that is surrounded by the natural beauty of bush and wetlands that provide a peaceful backdrop. This property is not just a purchase it is an adventure waiting to unfold . This property is being sold As is, Where is . This rare opportunity offers you the chance to craft your perfect country escape, whether it’s a multi-generational living estate, a serene retreat, or a farm seize this once-in-a-lifetime chance to own a piece of Kirkwall’s enchanting landscape. The possibilities are as vast as the property itself, and the story is yours to write. Don’t let this unique opportunity slip away. (id:59646)
81 Windham Road #9
Lasalette, Ontario
This home is an absolute gem with everything in one place; in-ground pool, country lot, mature and stunning landscaping, many updates including roof, windows, soffit and fascia over the past few year. This is a country living dream with a covered front porch which leads into a large country kitchen and living room. Upper floor has the master bedroom plus two more bedrooms, and a large bonus room. The basement is also finished with a recreation room and laundry room. The garage is insulated, finished and with new doors. This one looks as good as the pictures show it.. incredible place to call home. (id:59646)
922 Doon Village Road
Kitchener, Ontario
Personalize your dream home at The Heights of Doon Village Green with Gatto Homes including DUPLEX POTENTIAL for Multi Generational Buyers. An exclusive release of 5 large, wooded lots perched atop Doon Village Road and offering magnificent views, private backyards and close proximity to all amenities including easy access to the 401. The spacious main floor features a formal dining room the is open to the family room and offers an optional 2 sided fireplace to define each space. The convenient butlers pantry is off the dining room and features a wet bar and walk in pantry and access to the large kitchen with breakfast bar and dinette overlooking the living room with gas fireplace. There is also a large office space on the main floor with double door entry and an additional reading nook with access to a balcony. Upstairs you will find an oversized primary suite with balcony, large walk in closet, and an ensuite bath featuring dual sinks, walk in shower and free standing soaker tub. The laundry is conveniently located on this floor and the 3 additional bedrooms are all large and offer ensuite privilege and walk in closet - this is truly the perfect floorplan for the growing family/families! Known for excellent craftmanship and pride in their work, this onsite family builder is available directly to make your custom dream home a reality. Luxury standard features include 9' ceiling height to the main floor and basement level, quartz countertops throughout, 12x24 ceramic tile in wet areas, 8' front door, oak staircases with wrought iron spindles, potlight package, oversized trim, central air conditioning and more. (id:59646)
960 Doon Village Road
Kitchener, Ontario
Personalize your dream home at The Heights of Doon Village Green with Gatto Homes including DUPLEX POTENTIAL for Multi Generational Buyers. An exclusive release of 5 large, wooded lots perched atop Doon Village Road and offering magnificent views, private backyards and close proximity to all amenities including easy access to the 401. This bungaloft plan is sure to appeal to the families with older children while still maintaining the desirable main floor living of a bungalow. The centerpiece of the main floor is the 2 story great room with gas fireplace open to the loft area above. Perfect for entertaining, the large kitchen is open to the dinette and great room beyond. The main floor primary suite has a walk in closet and ensuite bath with dual sinks, walk in tile and glass shower and deep soaker tub, the second main floor bedroom also has a walk in closet and easy access to the main bath. The second loft level features 2 additional bedrooms and 4 piece bath. Known for excellent craftmanship and pride in their work, this onsite family builder is available directly to make your custom dream home a reality. Luxury standard features include 9' ceiling height to the main floor and basement level, quartz countertops throughout, 12x24 ceramic tile in wet areas, 8' front door, oak staircases with wrought iron spindles, potlight package, oversized trim, central air conditioning and more. (id:59646)
121 Conroy Crescent
Guelph, Ontario
Check out this great investment opportunity hidden in Dovercliffe Park, one of the most popular areas for student housing! The spacious interior features a well-thought design, providing a deep and spacious kitchen and a large bay window, filling the home with an abundance of light. This 1,000 sqft home includes three bedrooms upstairs as well as two more massive bedrooms downstairs, each floor complete with its own full bathroom. Conveniently located near the University of Guelph and bus route to campus, students can expect a fast and convenient commute to class. This home is also located close to the Hanlon Parkway, providing quick access to the 401. You’ll also love being close to parks, trails, Stone Road mall and tons of other amenities! Whether you're an investor looking for an income-producing property or a new buyer seeking comfort and convenience, this home in Dovercliffe Park is a must-see. Don't miss out on this versatile opportunity! (id:59646)
918 Doon Village Road
Kitchener, Ontario
Personalize your dream home at The Heights of Doon Village Green with Gatto Homes including DUPLEX POTENTIAL for Multi Generational Buyers. An exclusive release of 5 large, wooded lots perched atop Doon Village Road and offering magnificent views, private backyards and close proximity to all amenities including easy access to the 401. The spacious main floor features a formal dining room the is open to the family room and offers an optional 2 sided fireplace to define each space. The convenient butlers pantry is off the dining room and features a wet bar and walk in pantry and access to the large kitchen with breakfast bar and dinette overlooking the living room with gas fireplace. There is also a large office space on the main floor with double door entry. Upstairs you will find an oversized primary suite with double walk in closets, sloped ceilings and a large ensuite bath featuring dual sinks, walk in shower, free standing soaker tub and water closet. The laundry is conveniently located on this floor and the 3 additional bedrooms are all large and offer ensuite privilege and walk in closet - this is truly the perfect floorplan for the growing family/families! Known for excellent craftmanship and pride in their work, this onsite family builder is available directly to make your custom dream home a reality. Luxury standard features include 9' ceiling height to the main floor and basement level, quartz countertops throughout, 12x24 ceramic tile in wet areas, 8' front door, oak staircases with wrought iron spindles, potlight package, oversized trim, central air conditioning and more. (id:59646)
910 Doon Village Road
Kitchener, Ontario
Personalize your dream home at The Heights of Doon Village Green with Gatto Homes including DUPLEX POTENTIAL for Multi Generational Buyers. An exclusive release of 5 large, wooded lots perched atop Doon Village Road and offering magnificent views, private backyards and close proximity to all amenities including easy access to the 401. This bungalow floorplan offers 1,950 square feet of finished space on the main floor with an open concept design. The large primary bedroom offers easy access to the ensuite bath with dual sinks and walk in shower and also features a large walk in closet, while the second bedroom also features an ensuite bath-perfect for your guests. The living room is complimented by a gas fireplace and is open to the dining room just off of the large eat in kitchen with breakfast bar. An office is also located on the main floor that could also be used as a third bedroom if desired. Known for excellent craftmanship and pride in their work, this onsite family builder is available directly to make your custom dream home a reality. Luxury standard features include 9' ceiling height to the main floor and basement level, quartz countertops throughout, 12x24 ceramic tile in wet areas, 8' front door, oak staircases with wrought iron spindles, potlight package, oversized trim, central air conditioning and more. (id:59646)
914 Doon Village Road
Kitchener, Ontario
Personalize your dream home at The Heights of Doon Village Green with Gatto Homes including DUPLEX POTENTIAL for Multi Generational Buyers. An exclusive release of 5 large, wooded lots perched atop Doon Village Road and offering magnificent views, private backyards and close proximity to all amenities including easy access to the 401. This stately 2 story floorplan offers versatility on the open concept main floor with a spacious great room (this can also be converted to a main floor bedroom with ensuite bath) offering access to a large balcony and pass through the butlers pantry with wet bar and walk in pantry to the spacious kitchen with breakfast bar. Off the kitchen is a large dinette adjacent to the living room with gas fireplace and easy access to the main floor office space, a powder room and additional office nook complete the main floor. Upstairs you will find an oversized primary suite with double walk in closets, juliet balcony overlooking the wooded rear yard and a large ensuite bath featuring dual sinks, walk in shower, free standing soaker tub and water closet. The laundry is conveniently located on this floor and the 3 additional bedrooms are all large and offer ensuite privilege and walk in closet - this is truly the perfect floorplan for the growing family/families! Known for excellent craftmanship and pride in their work, this onsite family builder is available directly to make your custom dream home a reality. Luxury standard features include 9' ceiling height to the main floor and basement level, quartz countertops throughout, 12x24 ceramic tile in wet areas, 8' front door, oak staircases with wrought iron spindles, potlight package, oversized trim, central air conditioning and more. (id:59646)
163 Ferguson Drive Unit# B6
Woodstock, Ontario
Welcome to 163 Ferguson Drive Unit B6. This corner unit offers 2 Bedroom with 2 full bathrooms including a ensuite in the Master bedroom and a walk in closet. A bright open concept feels with a great sized Kitchen, Dining and Living room. Living Room has sliding glass doors the lead out to your own private patio overlooking the incredibly landscaped gardens. Great location, near 401, greenspace, lots of parking, near shopping, parks, schools & hospital. (id:59646)
439 Main Street W
Listowel, Ontario
Welcome to this charming century home located just steps from downtown Listowel. This home is filled with loads of character and boasts original stained glass windows, adding a touch of elegance. The main floor features a spacious living area where you can relax and unwind. The modern kitchen is equipped with all the necessary amenities and offers ample storage space. Adjacent to the kitchen is a cozy dining area, perfect for enjoying meals with family and friends. Upstairs you will find two generously sized bedrooms, full bathroom, sunroom and laundry room for your convenience. Don't miss out on your change to own this well maintained century home in the heart of Listowel. (id:59646)
1510 Richmond Street Unit# 611
London, Ontario
Welcome to your future home at 611-1510 Richmond St, London, ON — a condo perfect for those stepping into the property market or looking to down-size! This unit offers a convienent layout of kitchen with view into a eating area and large living room. The master bedroom features a walk through closet into your 4-piece en-suite. There is an additional spacious bedroom and a second 3-piece bathroom. The unit includes a sunroom which doubles as an office space—ideal for both productivity and relaxation. With in unit laundry this one level living ensures ease of access and a centralized lifestyle. Location is key, and this condo is situated in a fabulous neighborhood. You’re close to public transport, shopping, school and so much more! This condo combines the comfort of practical living with the convenience of a prime location. Don’t miss out on making this condo, yours! (id:59646)
41 Seventh Conc Road
Burford, Ontario
Picture perfect 45.5 acre hobby farm, located on a quiet, paved country road just outside of Burford. Approx. 11.5 acres of nice & flat workable ground in hay by a tenant farmer, the rest in beautiful bush and yard space. The truly stunning ranch home was completely remodeled down to the studs in 2021 and boasts 2,271 sf of finished living space with 2+1 bedrooms, an oversized 1.5 car garage with inside entry, and a fully finished basement. Enormous eat-in kitchen with plenty of cupboard and counter space, soft close drawers, pot lighting and center island. The spacious living room offers amazing views of the sunset over the front yard. Large windows allow ample natural lighting. The beautiful back yard deck is accessed from the kitchen/dining room and offers truly phenomenal views of this gorgeous and private backyard. Deer & turkey are your frequent backyard visitors. Then there is the handy 26’x40’’ barn/workshop with concrete floors and upper loft. Another detached garage measuring 18’x34’ is great for storage. This is any hobbyist, equestrian, entertainer, or small business owners dream property! Live maintenance free for years to come in this remarkable property that must be seen to be fully appreciated. Way too many features to mention here. Book your private viewing today before this opportunity passes you by. (id:59646)
41 Seventh Conc Road
Burford, Ontario
Picture perfect 45.5 acre hobby farm, located on a quiet, paved country road just outside of Burford. Approx. 11.5 acres of nice & flat workable ground in hay by a tenant farmer, the rest in beautiful bush and yard space. The truly stunning ranch home was completely remodeled down to the studs in 2021 and boasts 2,271 sf of finished living space with 2+1 bedrooms, an oversized 1.5 car garage with inside entry, and a fully finished basement. Enormous eat-in kitchen with plenty of cupboard and counter space, soft close drawers, pot lighting and center island. The spacious living room offers amazing views of the sunset over the front yard. Large windows allow ample natural lighting. The beautiful back yard deck is accessed from the kitchen/dining room and offers truly phenomenal views of this gorgeous and private backyard. Deer & turkey are your frequent backyard visitors. Then there is the handy 26’x40’’ barn/workshop with concrete floors and upper loft. Another detached garage measuring 18’x34’ is great for storage. This is any hobbyist, equestrian, entertainer, or small business owners dream property! Live maintenance free for years to come in this remarkable property that must be seen to be fully appreciated. Way too many features to mention here. Book your private viewing today before this opportunity passes you by. (id:59646)
42 Hazelglen Drive Unit# 2
Kitchener, Ontario
Introducing Hazel Hills Condos, a new and vibrant stacked townhome community to be proudly built by A & F Greenfield Homes Ltd. There will be 20 two-bedroom units available in this exclusive collection, ranging from 965 to 1,118 sq. ft. The finish selections will blow you away, including 9 ft. ceiling on second level; designer kitchen cabinetry with quartz counters; a stainless steel appliance package valued at over $6,000; carpet-free second level; and ERV and air conditioning for proper ventilation. Centrally located in the Victoria Hills neighbourhood of Kitchener, parks, trails, shopping, and public transit are all steps away. One parking space is included in the purchase price. Offering a convenient deposit structure of 10%, payable over a 90-day period. All that it takes is $1,000 to reserve your unit today! Occupancy expected Fall 2025. Contact Listing Agent for more information. (id:59646)
42 Hazelglen Drive Unit# 1
Kitchener, Ontario
Introducing Hazel Hills Condos, a new and vibrant stacked townhome community to be proudly built by A & F Greenfield Homes Ltd. There will be 20 two-bedroom units available in this exclusive collection, ranging from 965 to 1,118 sq. ft. The finish selections will blow you away, including 9 ft. ceilings on both levels; designer kitchen cabinetry with quartz counters; a stainless steel appliance package valued at over $6,000; carpet-free main level; and ERV and air conditioning for proper ventilation. Centrally located in the Victoria Hills neighbourhood of Kitchener, parks, trails, shopping, and public transit are all steps away. One parking space is included in the purchase price. Offering a convenient deposit structure of 10%, payable over a 90-day period. All that it takes is $1,000 to reserve your unit today! Occupancy expected Fall 2025. Contact Listing Agent for more information. (id:59646)
42 Hazelglen Drive Unit# 5
Kitchener, Ontario
Introducing Hazel Hills Condos, a new and vibrant stacked townhome community to be proudly built by A & F Greenfield Homes Ltd. There will be 20 two-bedroom units available in this exclusive collection, ranging from 965 to 1,118 sq. ft. The finish selections will blow you away, including 9 ft. ceilings on both levels; designer kitchen cabinetry with quartz counters; a stainless steel appliance package valued at over $6,000; carpet-free main level; and ERV and air conditioning for proper ventilation. Centrally located in the Victoria Hills neighbourhood of Kitchener, parks, trails, shopping, and public transit are all steps away. One parking space is included in the purchase price. Offering a convenient deposit structure of 10%, payable over a 90-day period. All that it takes is $1,000 to reserve your unit today! Occupancy expected Fall 2025. Contact Listing Agent for more information. (id:59646)
42 Hazelglen Drive Unit# 3
Kitchener, Ontario
Introducing Hazel Hills Condos, a new and vibrant stacked townhome community to be proudly built by A & F Greenfield Homes Ltd. There will be 20 two-bedroom units available in this exclusive collection, ranging from 965 to 1,118 sq. ft. The finish selections will blow you away, including 9 ft. ceiling on second level; designer kitchen cabinetry with quartz counters; a stainless steel appliance package valued at over $6,000; carpet-free second level; and ERV and air conditioning for proper ventilation. Centrally located in the Victoria Hills neighbourhood of Kitchener, parks, trails, shopping, and public transit are all steps away. One parking space is included in the purchase price. Offering a convenient deposit structure of 10%, payable over a 90-day period. All that it takes is $1,000 to reserve your unit today! Occupancy expected Fall 2025. Contact Listing Agent for more information. (id:59646)
42 Hazelglen Drive Unit# 6
Kitchener, Ontario
Introducing Hazel Hills Condos, a new and vibrant stacked townhome community to be proudly built by A & F Greenfield Homes Ltd. There will be 20 two-bedroom units available in this exclusive collection, ranging from 965 to 1,118 sq. ft. The finish selections will blow you away, including 9 ft. ceiling on second level; designer kitchen cabinetry with quartz counters; a stainless steel appliance package valued at over $6,000; carpet-free second level; and ERV and air conditioning for proper ventilation. Centrally located in the Victoria Hills neighbourhood of Kitchener, parks, trails, shopping, and public transit are all steps away. One parking space is included in the purchase price. Offering a convenient deposit structure of 10%, payable over a 90-day period. All that it takes is $1,000 to reserve your unit today! Occupancy expected Fall 2025. Contact Listing Agent for more information. (id:59646)
42 Hazelglen Drive Unit# 4
Kitchener, Ontario
Introducing Hazel Hills Condos, a new and vibrant stacked townhome community to be proudly built by A & F Greenfield Homes Ltd. There will be 20 two-bedroom units available in this exclusive collection, ranging from 965 to 1,118 sq. ft. The finish selections will blow you away, including 9 ft. ceilings on both levels; designer kitchen cabinetry with quartz counters; a stainless steel appliance package valued at over $6,000; carpet-free main level; and ERV and air conditioning for proper ventilation. Centrally located in the Victoria Hills neighbourhood of Kitchener, parks, trails, shopping, and public transit are all steps away. One parking space is included in the purchase price. Offering a convenient deposit structure of 10%, payable over a 90-day period. All that it takes is $1,000 to reserve your unit today! Occupancy expected Fall 2025. Contact Listing Agent for more information. (id:59646)
42 Hazelglen Drive Unit# 10
Kitchener, Ontario
Introducing Hazel Hills Condos, a new and vibrant stacked townhome community to be proudly built by A & F Greenfield Homes Ltd. There will be 20 two-bedroom units available in this exclusive collection, ranging from 965 to 1,118 sq. ft. The finish selections will blow you away, including 9 ft. ceiling on second level; designer kitchen cabinetry with quartz counters; a stainless steel appliance package valued at over $6,000; carpet-free second level; and ERV and air conditioning for proper ventilation. This is one of the premier units in the development, featuring two primary bedrooms. One of the bedrooms boasts a wall-to-wall closet and a private balcony. The other bedroom boasts a walk-in closet with natural lighting. Centrally located in the Victoria Hills neighbourhood of Kitchener, parks, trails, shopping, and public transit are all steps away. One parking space is included in the purchase price. Offering a convenient deposit structure of 10%, payable over a 90-day period. All that it takes is $1,000 to reserve your unit today! Occupancy expected Fall 2025. Contact Listing Agent for more information. (id:59646)
42 Hazelglen Drive Unit# 9
Kitchener, Ontario
Introducing Hazel Hills Condos, a new and vibrant stacked townhome community to be proudly built by A & F Greenfield Homes Ltd. There will be 20 two-bedroom units available in this exclusive collection, ranging from 965 to 1,118 sq. ft. The finish selections will blow you away, including 9 ft. ceilings on both levels; designer kitchen cabinetry with quartz counters; a stainless steel appliance package valued at over $6,000; carpet-free main level; and ERV and air conditioning for proper ventilation. Centrally located in the Victoria Hills neighbourhood of Kitchener, parks, trails, shopping, and public transit are all steps away. One parking space is included in the purchase price. Offering a convenient deposit structure of 10%, payable over a 90-day period. All that it takes is $1,000 to reserve your unit today! Occupancy expected Fall 2025. Contact Listing Agent for more information. (id:59646)
42 Hazelglen Drive Unit# 7
Kitchener, Ontario
Introducing Hazel Hills Condos, a new and vibrant stacked townhome community to be proudly built by A & F Greenfield Homes Ltd. There will be 20 two-bedroom units available in this exclusive collection, ranging from 965 to 1,118 sq. ft. The finish selections will blow you away, including 9 ft. ceiling on second level; designer kitchen cabinetry with quartz counters; a stainless steel appliance package valued at over $6,000; carpet-free second level; and ERV and air conditioning for proper ventilation. Centrally located in the Victoria Hills neighbourhood of Kitchener, parks, trails, shopping, and public transit are all steps away. One parking space is included in the purchase price. Offering a convenient deposit structure of 10%, payable over a 90-day period. All that it takes is $1,000 to reserve your unit today! Occupancy expected Fall 2025. Contact Listing Agent for more information. (id:59646)
42 Hazelglen Drive Unit# 8
Kitchener, Ontario
Introducing Hazel Hills Condos, a new and vibrant stacked townhome community to be proudly built by A & F Greenfield Homes Ltd. There will be 20 two-bedroom units available in this exclusive collection, ranging from 965 to 1,118 sq. ft. The finish selections will blow you away, including 9 ft. ceilings on both levels; designer kitchen cabinetry with quartz counters; a stainless steel appliance package valued at over $6,000; carpet-free main level; and ERV and air conditioning for proper ventilation. Centrally located in the Victoria Hills neighbourhood of Kitchener, parks, trails, shopping, and public transit are all steps away. One parking space is included in the purchase price. Offering a convenient deposit structure of 10%, payable over a 90-day period. All that it takes is $1,000 to reserve your unit today! Occupancy expected Fall 2025. Contact Listing Agent for more information. (id:59646)
42 Hazelglen Drive Unit# 13
Kitchener, Ontario
Introducing Hazel Hills Condos, a new and vibrant stacked townhome community to be proudly built by A & F Greenfield Homes Ltd. There will be 20 two-bedroom units available in this exclusive collection, ranging from 965 to 1,118 sq. ft. The finish selections will blow you away, including 9 ft. ceilings on both levels; designer kitchen cabinetry with quartz counters; a stainless steel appliance package valued at over $6,000; carpet-free main level; and ERV and air conditioning for proper ventilation. Centrally located in the Victoria Hills neighbourhood of Kitchener, parks, trails, shopping, and public transit are all steps away. One parking space is included in the purchase price. Offering a convenient deposit structure of 10%, payable over a 90-day period. All that it takes is $1,000 to reserve your unit today! Occupancy expected Fall 2025. Contact Listing Agent for more information. (id:59646)
42 Hazelglen Drive Unit# 12
Kitchener, Ontario
Introducing Hazel Hills Condos, a new and vibrant stacked townhome community to be proudly built by A & F Greenfield Homes Ltd. There will be 20 two-bedroom units available in this exclusive collection, ranging from 965 to 1,118 sq. ft. The finish selections will blow you away, including 9 ft. ceilings on both levels; designer kitchen cabinetry with quartz counters; a stainless steel appliance package valued at over $6,000; carpet-free main level; and ERV and air conditioning for proper ventilation. Centrally located in the Victoria Hills neighbourhood of Kitchener, parks, trails, shopping, and public transit are all steps away. One parking space is included in the purchase price. Offering a convenient deposit structure of 10%, payable over a 90-day period. All that it takes is $1,000 to reserve your unit today! Occupancy expected Fall 2025. Contact Listing Agent for more information. (id:59646)
42 Hazelglen Drive Unit# 11
Kitchener, Ontario
Introducing Hazel Hills Condos, a new and vibrant stacked townhome community to be proudly built by A & F Greenfield Homes Ltd. There will be 20 two-bedroom units available in this exclusive collection, ranging from 965 to 1,118 sq. ft. The finish selections will blow you away, including 9 ft. ceiling on second level; designer kitchen cabinetry with quartz counters; a stainless steel appliance package valued at over $6,000; carpet-free second level; and ERV and air conditioning for proper ventilation. This is one of the premier units in the development, featuring two primary bedrooms. One of the bedrooms boasts a wall-to-wall closet and a private balcony. The other bedroom boasts a walk-in closet with natural lighting. Centrally located in the Victoria Hills neighbourhood of Kitchener, parks, trails, shopping, and public transit are all steps away. One parking space is included in the purchase price. Offering a convenient deposit structure of 10%, payable over a 90-day period. All that it takes is $1,000 to reserve your unit today! Occupancy expected Fall 2025. Contact Listing Agent for more information. (id:59646)
42 Hazelglen Drive Unit# 16
Kitchener, Ontario
Introducing Hazel Hills Condos, a new and vibrant stacked townhome community to be proudly built by A & F Greenfield Homes Ltd. There will be 20 two-bedroom units available in this exclusive collection, ranging from 965 to 1,118 sq. ft. The finish selections will blow you away, including 9 ft. ceilings on both levels; designer kitchen cabinetry with quartz counters; a stainless steel appliance package valued at over $6,000; carpet-free main level; and ERV and air conditioning for proper ventilation. Centrally located in the Victoria Hills neighbourhood of Kitchener, parks, trails, shopping, and public transit are all steps away. One parking space is included in the purchase price. Offering a convenient deposit structure of 10%, payable over a 90-day period. All that it takes is $1,000 to reserve your unit today! Occupancy expected Fall 2025. Contact Listing Agent for more information. (id:59646)
42 Hazelglen Drive Unit# 15
Kitchener, Ontario
Introducing Hazel Hills Condos, a new and vibrant stacked townhome community to be proudly built by A & F Greenfield Homes Ltd. There will be 20 two-bedroom units available in this exclusive collection, ranging from 965 to 1,118 sq. ft. The finish selections will blow you away, including 9 ft. ceiling on second level; designer kitchen cabinetry with quartz counters; a stainless steel appliance package valued at over $6,000; carpet-free second level; and ERV and air conditioning for proper ventilation. Centrally located in the Victoria Hills neighbourhood of Kitchener, parks, trails, shopping, and public transit are all steps away. One parking space is included in the purchase price. Offering a convenient deposit structure of 10%, payable over a 90-day period. All that it takes is $1,000 to reserve your unit today! Occupancy expected Fall 2025. Contact Listing Agent for more information. (id:59646)
42 Hazelglen Drive Unit# 14
Kitchener, Ontario
Introducing Hazel Hills Condos, a new and vibrant stacked townhome community to be proudly built by A & F Greenfield Homes Ltd. There will be 20 two-bedroom units available in this exclusive collection, ranging from 965 to 1,118 sq. ft. The finish selections will blow you away, including 9 ft. ceiling on second level; designer kitchen cabinetry with quartz counters; a stainless steel appliance package valued at over $6,000; carpet-free second level; and ERV and air conditioning for proper ventilation. Centrally located in the Victoria Hills neighbourhood of Kitchener, parks, trails, shopping, and public transit are all steps away. One parking space is included in the purchase price. Offering a convenient deposit structure of 10%, payable over a 90-day period. All that it takes is $1,000 to reserve your unit today! Occupancy expected Fall 2025. Contact Listing Agent for more information. (id:59646)
42 Hazelglen Drive Unit# 17
Kitchener, Ontario
Introducing Hazel Hills Condos, a new and vibrant stacked townhome community to be proudly built by A & F Greenfield Homes Ltd. There will be 20 two-bedroom units available in this exclusive collection, ranging from 965 to 1,118 sq. ft. The finish selections will blow you away, including 9 ft. ceilings on both levels; designer kitchen cabinetry with quartz counters; a stainless steel appliance package valued at over $6,000; carpet-free main level; and ERV and air conditioning for proper ventilation. Centrally located in the Victoria Hills neighbourhood of Kitchener, parks, trails, shopping, and public transit are all steps away. One parking space is included in the purchase price. Offering a convenient deposit structure of 10%, payable over a 90-day period. All that it takes is $1,000 to reserve your unit today! Occupancy expected Fall 2025. Contact Listing Agent for more information. (id:59646)
42 Hazelglen Drive Unit# 19
Kitchener, Ontario
Introducing Hazel Hills Condos, a new and vibrant stacked townhome community to be proudly built by A & F Greenfield Homes Ltd. There will be 20 two-bedroom units available in this exclusive collection, ranging from 965 to 1,118 sq. ft. The finish selections will blow you away, including 9 ft. ceiling on second level; designer kitchen cabinetry with quartz counters; a stainless steel appliance package valued at over $6,000; carpet-free second level; and ERV and air conditioning for proper ventilation. Centrally located in the Victoria Hills neighbourhood of Kitchener, parks, trails, shopping, and public transit are all steps away. One parking space is included in the purchase price. Offering a convenient deposit structure of 10%, payable over a 90-day period. All that it takes is $1,000 to reserve your unit today! Occupancy expected Fall 2025. Contact Listing Agent for more information. (id:59646)
42 Hazelglen Drive Unit# 18
Kitchener, Ontario
Introducing Hazel Hills Condos, a new and vibrant stacked townhome community to be proudly built by A & F Greenfield Homes Ltd. There will be 20 two-bedroom units available in this exclusive collection, ranging from 965 to 1,118 sq. ft. The finish selections will blow you away, including 9 ft. ceiling on second level; designer kitchen cabinetry with quartz counters; a stainless steel appliance package valued at over $6,000; carpet-free second level; and ERV and air conditioning for proper ventilation. Centrally located in the Victoria Hills neighbourhood of Kitchener, parks, trails, shopping, and public transit are all steps away. One parking space is included in the purchase price. Offering a convenient deposit structure of 10%, payable over a 90-day period. All that it takes is $1,000 to reserve your unit today! Occupancy expected Fall 2025. Contact Listing Agent for more information. (id:59646)
42 Hazelglen Drive Unit# 20
Kitchener, Ontario
Introducing Hazel Hills Condos, a new and vibrant stacked townhome community to be proudly built by A & F Greenfield Homes Ltd. There will be 20 two-bedroom units available in this exclusive collection, ranging from 965 to 1,118 sq. ft. The finish selections will blow you away, including 9 ft. ceilings on both levels; designer kitchen cabinetry with quartz counters; a stainless steel appliance package valued at over $6,000; carpet-free main level; and ERV and air conditioning for proper ventilation. Centrally located in the Victoria Hills neighbourhood of Kitchener, parks, trails, shopping, and public transit are all steps away. One parking space is included in the purchase price. Offering a convenient deposit structure of 10%, payable over a 90-day period. All that it takes is $1,000 to reserve your unit today! Occupancy expected Fall 2025. Contact Listing Agent for more information. (id:59646)
380 James Street
Delhi, Ontario
Location ! Location ! Location ! Welcome to 380 James Street, Delhi. Attention Investors and Entrepreneurs. Great Opportunity to own a well cared mixed use commercial property with great exposure in Delhi offering 2, 2 Bedrooms Apartments and a Family Restaurant. Presently, Main Level Residential Apartment (Owner Occupied) has Two Bedrooms, Kitchen, Full Washroom and Partial Finished Basement with Separate Entrance and Potential Two Bedrooms. Beside is the Owner Operated Family Restaurant with Liquor License and Seating for 40 Patrons with Loyal Clientele. Upstairs Unit offers 2 Bedrooms, 1 Bath and Ensuite Laundry is currently Tenanted Occupied. Easy Unit is separately metered so each Unit pays their own utilities. Pylon sign out front with great visibility being on a corner lot on James Street and across from the High School. High Traffic location with plenty of parking in front and along the side of the building. This unique mix property has lot of potential for different income generating streams. (id:59646)
6068 Blackwell Sideroad Sideroad
Sarnia, Ontario
OFFERING 1620 SQ FT PER FLOOR, THIS BUNGALOW THAT IS NESTLED ON A 22 ACRE PARCEL,IS A DEFINITE MUST SEE! THIS HOME WAS KNOCKED BACK TO THE STUDS & SPRAY FOAM WAS USED ON ALL EXTERIOR WALLS TO THEN CREATE A COMPLETELY NEW MODERN HOME LAYOUT ON THE INSIDE. FROM THE ELEGANT, TRADITIONAL WOOD FIREPLACE TO THE OPEN CONCEPT KIT/DIN/LIV AREA,TO THE NEW GEORGIOUS WALK-IN SHOWER IN THE ENSUITE, TO THE LUXURY VINYL FLOOR, TO THE FINISHED BASEMENT WITH A MEDIA ROOM AND ON AND ON. THERE ISNT MUCH LEFT OF THIS HOME THAT ISN'T NEW. OUTSIDE ONE CAN ENJOY THE VIEW FROM THE FRONT COVERED PORCH,TAKE A DIP IN THE INGROUND POOL WHICH HAS A NEW PUMP HOUSE,OR HANG OUT AT THE BACK IN THE OUT BUILDING AT YOUR LEISURE. APPROXIMATELY 17 ACRES IS CURRENTLY BEING FARMED. THERE IS A SEPARATE ENTRANCE TO THE BASEMENT FROM THE GARAGE. NEW STAINLESS APPLIANCES COME WITH THIS BEAUTY.LOCATION AND ZONING GIVE DIFFERENT POSSIBLE OPTIONS.(THE SELLER CAN DO ANYTHING TO THIS PROPERTY THAT A BUYER MIGHT WANT AND ADD TO AN OFFER) (id:59646)
1480 Mannheim Road
Mannheim, Ontario
Welcome to 1480 Mannheim Rd, where luxury meets lifestyle in the heart of Mannheim. This remarkable bungalow is tailored for the discerning host who takes pride in entertaining guests in style. Boasting 4 bedrooms & 4 bathrooms, this expansive residence sprawls across a 0.69 acre lot, offering nearly 3200sqft for relaxation and entertainment. If that's not enough, there's even potential to add another dwelling to this already impressive property. As you arrive, the meticulously manicured grounds set the tone for what awaits inside. A 2-car garage awaits your collection, with the option to showcase your prized automobiles with the capability to add a custom car lift. Step through the door and be greeted by a modern, architecturally designed interior, illuminated by streams of natural light cascading through vaulted ceilings. The kitchen, hallway, ensuite, and bathroom leading to the back of the house are adorned with luxurious marble flooring, while the rest of the home boasts stunning maple-engineered hardwood flooring, marrying elegance with practicality seamlessly. The living room provides a spacious canvas for hosting gatherings and soirées, while the sleek kitchen is a culinary haven, outfitted with top-of-the-line appliances and expansive windows framing picturesque views of the outdoors. When it's time to unwind, retreat to the luxurious primary suite, complete with a private walkout to the backyard oasis. Indulge in the ensuite spa-like retreat, ensuring the ultimate relaxation and rejuvenation. Additional bedrooms, each with their own ensuite or easy access to a bathroom, ensure comfort and privacy for guests or family members. And with ample storage space throughout including a mudroom, office, breakfast room, family room, and dining room, organization becomes effortless. Whether you're hosting an intimate dinner party or a lavish cocktail soirée, this residence provides the perfect backdrop for creating unforgettable memories with friends and loved ones. (id:59646)
4453 Sideroad 20 Road
Puslinch, Ontario
Built in 1903, Angus McPherson House is a rare, stone Edwardian two-storey Century home with a covered porch and Board & Batten addition. The fully renovated interior contains hardwood floors, ceramic tiles, wide baseboards and trim, deep window sills, and wrought iron railings. The first floor of the main house consists of a traditional combined kitchen and dining room, living room, and office, and the addition boasts a sitting room and bedroom with cathedral ceilings, bathroom, and laundry. Upstairs are two bedrooms with walk-in closets, bathroom, and fourth bedroom. Exterior updates include new roof, soffits, fascia, and eavestroughs, Maibec Board & Batten, as well as a rebuilt porch with tongue and groove ceiling lined with pot lights. This warm and inviting home with 2,960 square feet of living space has been renovated with attention to detail and style. The property features 55 workable acres of flatland, rolling and sloping hills, in addition to 36 acres of bushland for an assortment of outdoor opportunities. The pond is ideal for skating in the wintertime. Buyers will enjoy the beauty of country living with nearby access to additional conservation areas, golf clubs, shopping, and highways to the Tri City area and the 401. Outbuildings include the 2-storey bank barn with 3,432 sq.ft. on each level, hydro and water, the pole barn with approximately 3,000 sq. ft., the drive-in shed with approximately 1,100 sq. ft., and the concrete silo. (id:59646)
4 Beaumont Crescent
Guelph, Ontario
GREAT LOCATION FRONTING HIGHWAY 7, SITUATED ON APPROX HALF AN ACRE. COMMERCIALLY ZONED LAND SC2-10 OFFERING MANY USES ON THE PROPERTY. PROPERTY RECENTLY PAVED AND FENCED AND HAS AN AUTOMOTIVE DEALERSHIP, REPAIR & SERVICE SHOP W 2 BAYS AND A COMPLETELY RENOVATED 2 BEDROOM HOUSE. THERE ARE 2 SEPARATE OFFICES ATTACHED TO THE HOUSE. ATTN INVESTORS: TENANT AVAILABLE TO LEASE ENTIRE PROPERTY. ENQUIRE ABOUT THIS AMAZING OPPORTUNITY! (id:59646)
340 Henry Street Unit# 11 Lower
Brantford, Ontario
Finished Office and 2/3 small warehouse space with 10x10 drive in door located on busy street, close to Highway 403. Semi-Gross list price, plus Utility Fee of $2psf and HST. (id:59646)
340 Henry Street Unit# 11 Upper
Brantford, Ontario
Finished second floor office space located on busy street, close to Highway 403. Semi-Gross list price, plus Utility Fee of $2psf and HST. (id:59646)
340 Henry Street Unit# 11
Brantford, Ontario
Finished 2/3 small warehouse space with 10x10 drive in door located on busy street, close to Highway 403. Semi-Gross list price, plus Utility Fee of $2psf and HST. (id:59646)
644 E King Street E
Cambridge, Ontario
750 Sq ft of Retail space in Prime downtown Location. This space includes two parking spaces in the rear of the building. The lease is a gross lease and the tenant pays for utilities and snow removal in addition to rent. (id:59646)
479 Citadel Court
Waterloo, Ontario
Fantastic 3 bed, 4 bath, 170 deep lot single house located in the desirable area of East Bridge in Waterloo, experience the comforts of home, mins walking distance to Lester B. Pearson public & St. Luke Catholic schools. Convenient to Rim Park,golf, park and trail, minutes to Conestoga Mall, highway. Fresh professional painting through main floor and two bedrooms, Main floor with Hardwood and ceramic tile floor, Open concept living room with large windows, lots of natural daylight, brand new Dish Washer (2024),Air conditioner(2022). Three good size bedrooms on second floor, master bedroom with 4pc ensuite, vaulted ceiling and circle head window. Rec room with fireplace, new carpets and bath, sump pump with check valve(2023). Amazing back yard - best lot on the court! Fully fenced w luxurious hot tub, inviting you to unwind and relax under the vast expanse of the open sky. Picture yourself soaking in the warm, bubbling waters as the day melts away, surrounded by the tranquil sounds of nature. But the fun doesn't stop there. Right beside the hot tub stands a built-in BBQ, ready to sizzle up mouthwatering delights for you and your guests. Whether you're grilling up steaks, burgers, or veggies, this outdoor kitchen is a chef's dream come true. And when it's time to kick back and enjoy your culinary creations, the spacious patio provides the perfect setting. With ample seating and cozy nooks, it's the ideal spot to gather with family and friends. . (id:59646)
1204 Richmond Street
London, Ontario
St Luke's Church features a large corner lot in a Triple 'A' location close to the university. Conveniently located on Transit Routes, with Ample surface parking and proximity to public street parking. Currently zoned NF1, this site is suitable for Place of Worship, Schools and Community Centres. The property is listed (Not designated) on the City's heritage register. The building is well maintained and features an elevator, vaulted open plan sanctuary and a walk out basement with lots of windows and generous kitchen. (id:59646)
131 Craddock Boulevard
Jarvis, Ontario
Welcome to “The Elm”, this stunning new build bungalow by Willik Homes Ltd., showcasing the epitome of modern living. The heart of the home features a beautiful kitchen with quartz countertops and soft-close cabinetry, offering both style and functionality. A gas fireplace adds a cozy touch to the living area, creating a focal point for gatherings on chilly evenings. Engineered hardwood floors throughout the main living areas create added warmth, while the tile entry, bathroom and laundry areas offer practicality and style. This home features two bedrooms, two baths, providing ample space and privacy for residents and guests alike. Situated in Jarvis Meadows, this new build bungalow offers the perfect blend of sophistication and comfort for modern living. Don't miss the opportunity to make this property your own. (id:59646)
1225 Queensway East Unit# 36
Mississauga, Ontario
In the heart of Mississauga's dynamic Stanfield Centre lies an extraordinary commercial gem crafted by Designergy Corp. 1225 Queensway Unit 36 offers an unparalleled blend of sophistication and practicality, poised to elevate your business vision. This meticulously designed space boasts a robust concrete foundation and advanced perimeter rough-ins for surveillance, 4 interior cameras and 4 audio zones providing the perfect canvas for a myriad of enterprises. Envision a state-of-the-art medical clinic with a secure and inviting lobby, an inspiring designers studio bathed in natural light, a chic and modern salon, or a highly functional warehouse. The potential here is truly limitless. The property's thoughtful layout includes front and rear access points, a convenient loading dock with a 10 x 10 drive in door, and a stunning mezzanine level with versatile office space, ensuring seamless operations for any business model. Strategically situated near the picturesque Lakeview Golf Course and the vibrant Sherway Gardens Mall, with effortless connectivity to the QEW and TTC Long Branch loop, this location promises both convenience and prestige. Downtown Toronto is a mere 16-minute drive away, positioning your business at the nexus of accessibility and activity. This isn't just a commercial space; it's an opportunity to actualize your business aspirations. With its prime location, flexible design, and premium features, 1225 Queensway Unit 36 is destined to be a flourishing hub of innovation and success. Elevate your business to new heights and let this space be the foundation of your future achievements. (id:59646)

