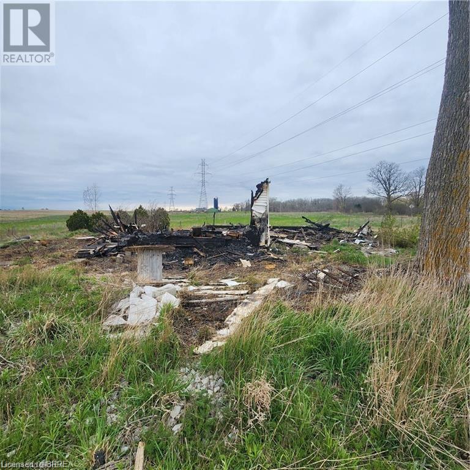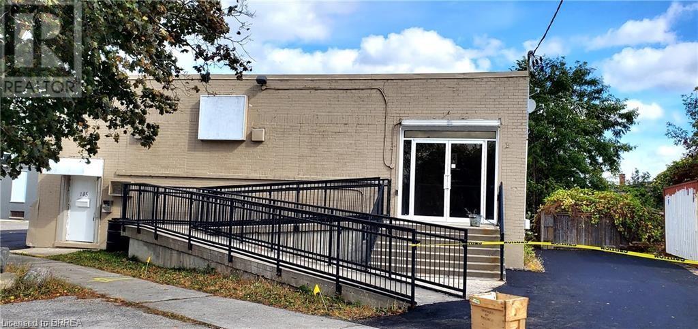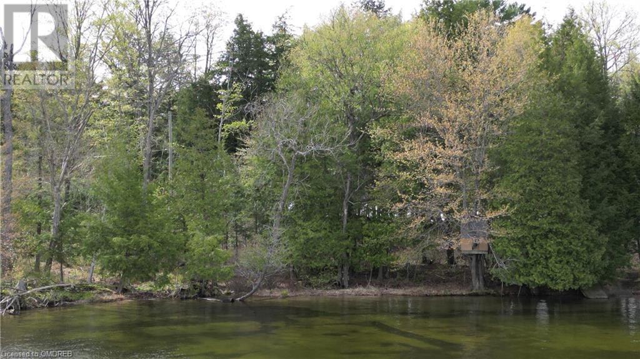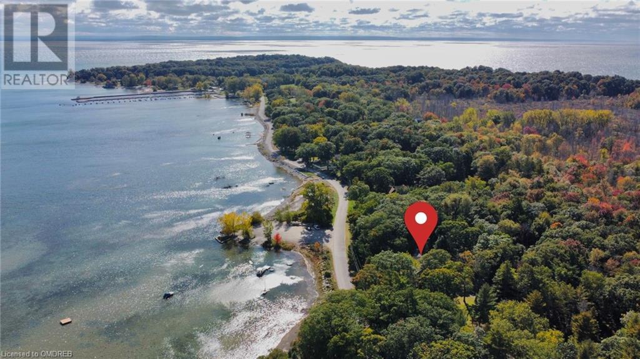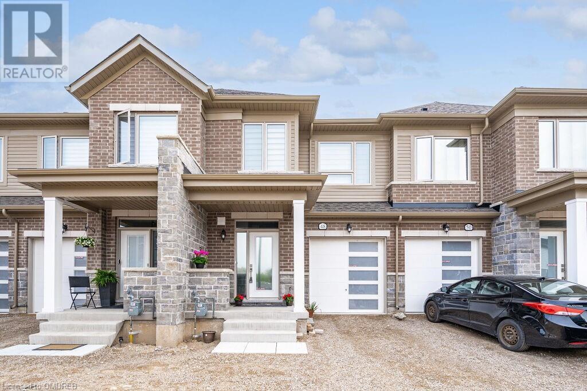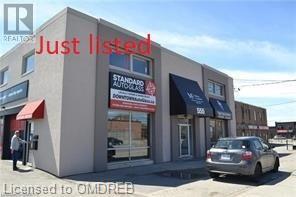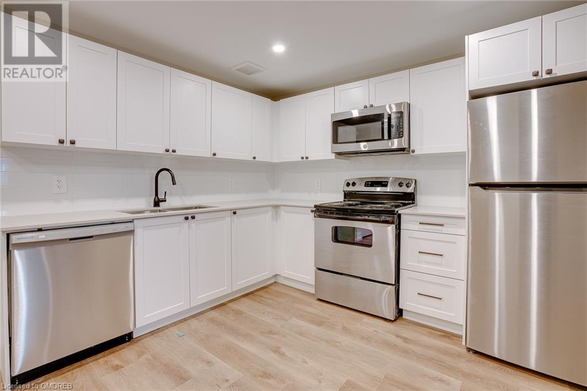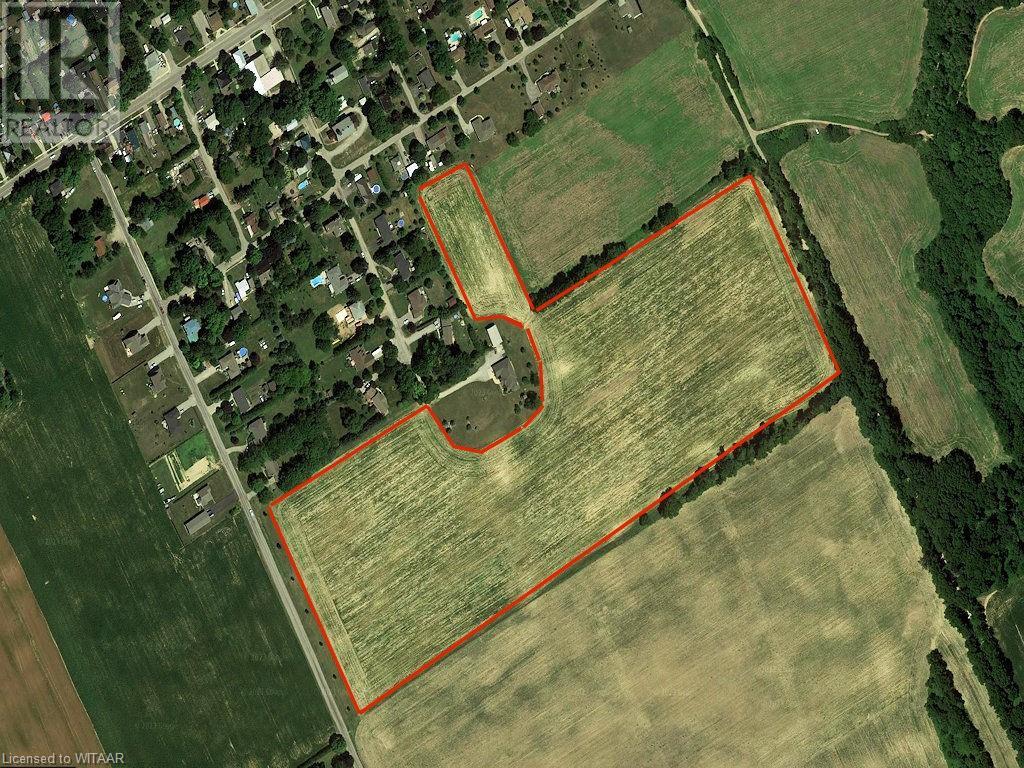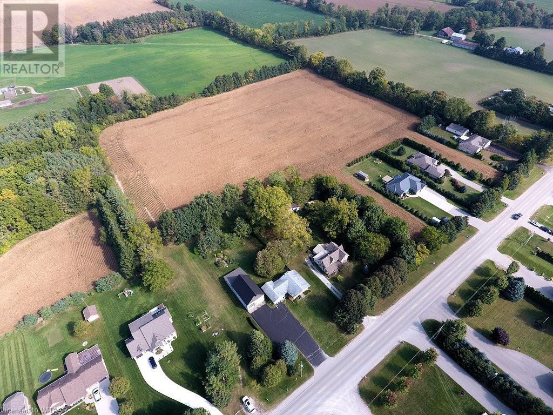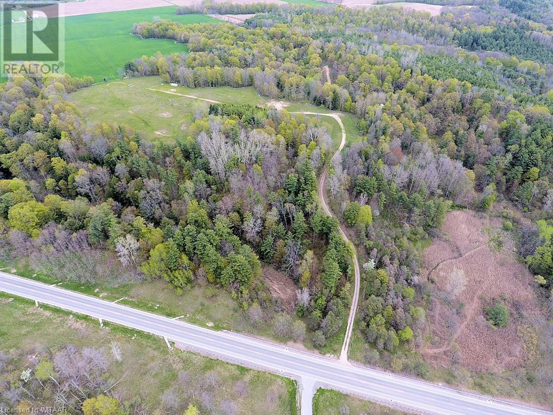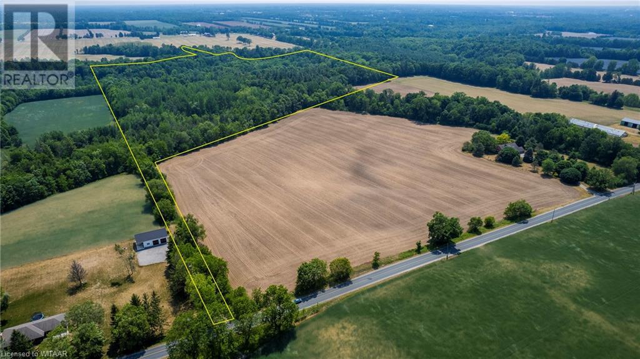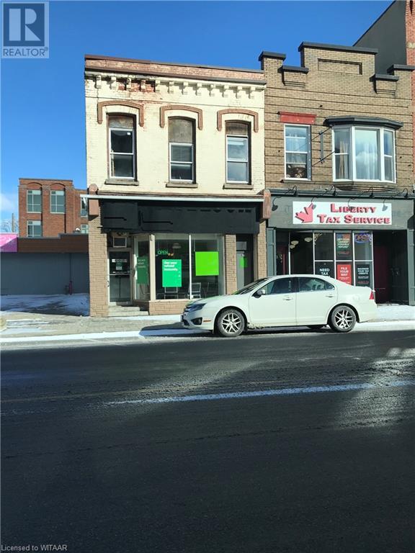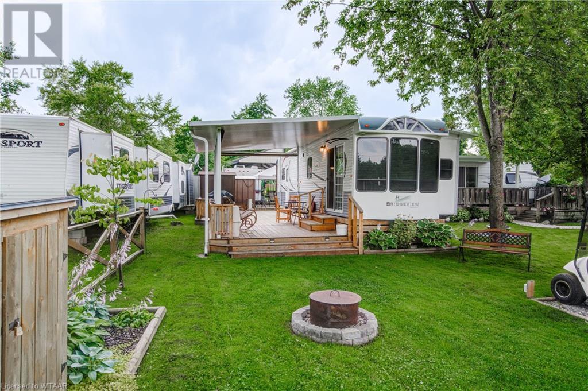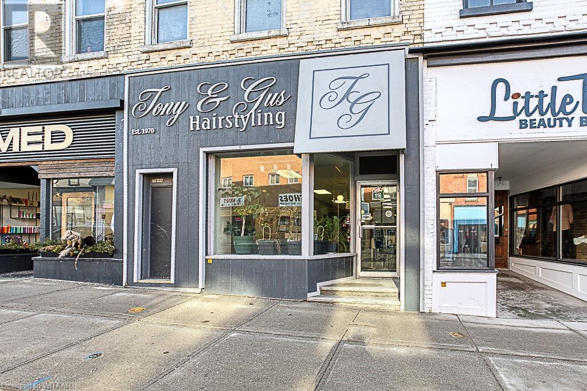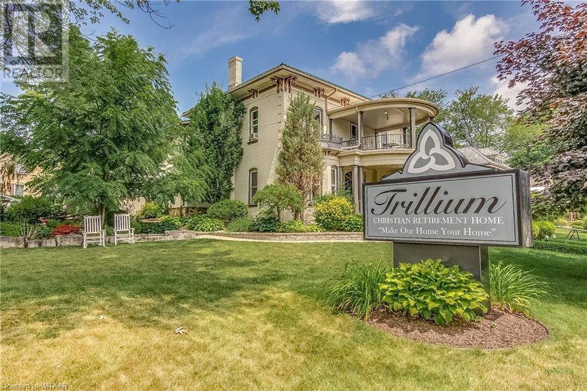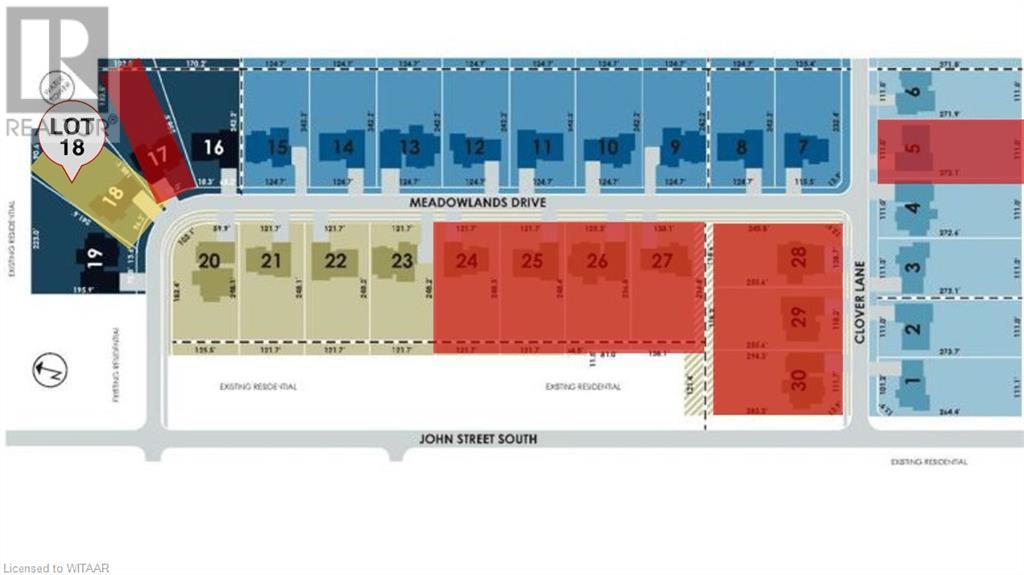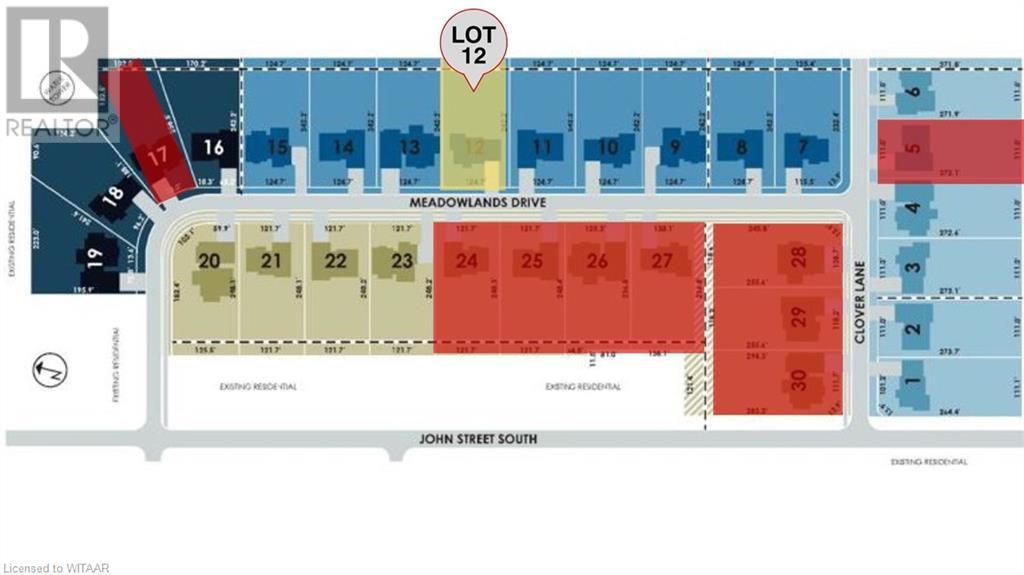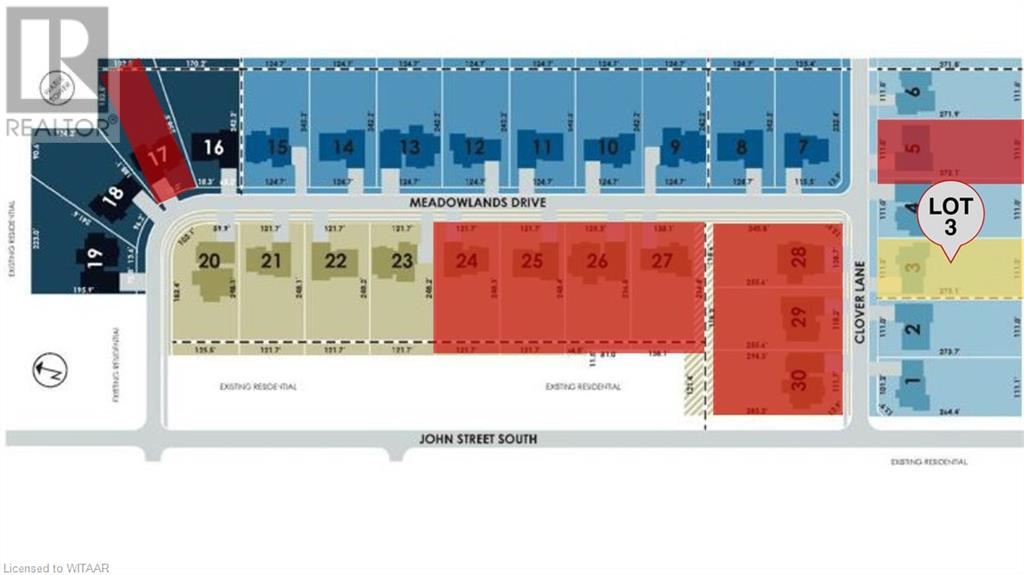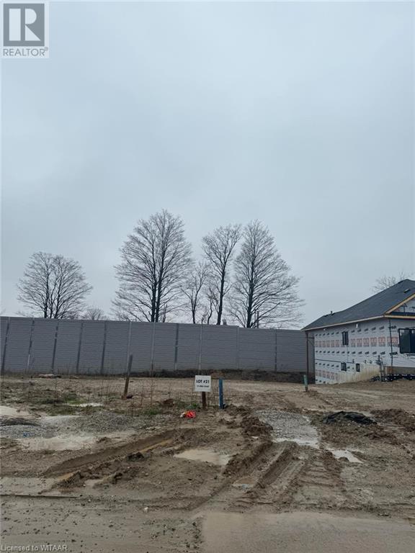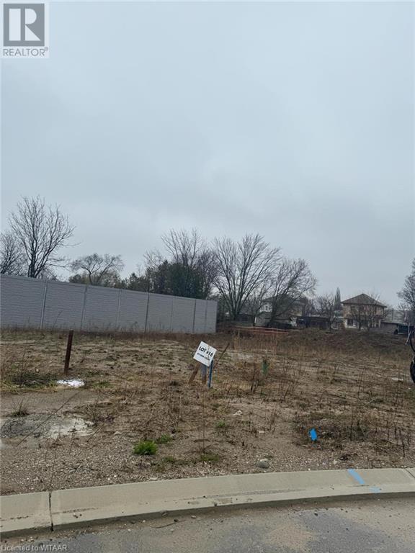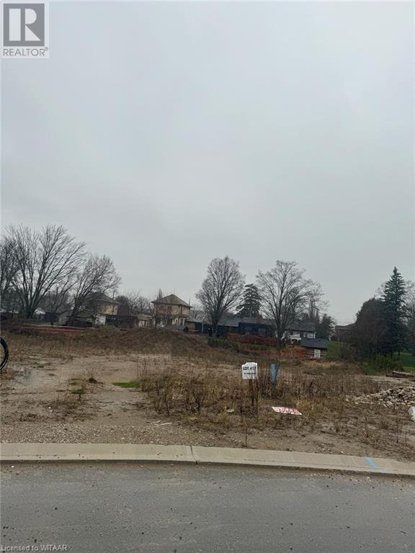243 No 6 School Road
Brantford, Ontario
Welcome to a unique real estate opportunity in the heart of Brant County! This expansive 5.9 acre property situated in the picturesque countryside offers a serene retreat from the hustle and bustle of city life. While the existing structures no longer stand, the true value lies in the large parcel of prime land. imagine the possibilities of building your own custom-designed home where you can enjoy a private oasis surrounded by rolling hills and open spaces. Whether you're a developer seeking an investment opportunity, or a homeowner with dreams of building a secluded retreat, this property offers the space and potential you've been searching for. Located in a highly-sought-after location, close to amenities and highway access, this parcel of land provides a perfect balance between rural tranquility and convenient access to all that life demands. Zoned A/NH Land financing available for qualified buyers. (id:59646)
143 - 147 West Street
Brantford, Ontario
Welcome to 143,145,147 West Street! This solid 5,798 sq ft commercial building on 8084 sq/ft of land. It was used as Moose Lodge hall. Its current building rests on 2 lots and the 3rd is being used as a space for about 10 parking. The 2,899 sq ft main level was being used as a hall with a kitchen and 3 bathrooms(1 handicap on main floor) with a maximum occupancy allowance of 195 people, ceiling is 14 feet maximum heights . There is an additional 2,899 sq ft on the lower level equipped with a bar, walk-in cooler, bathrooms and plenty of open space, with a maximum occupancy allowance of 103 people. 9 feet maximum Ceiling heights. Everything you need to step in and open an exclusive member club or rent as an event hall, or both! The possibilities are endless with C8-19, C8-90 zoning allowing many potential uses! Recent upgrades: New paved parking lot(11.2023), New roof(12.2023), New ceiling tiles for both floor(12.2023). Separated driveway parking for 3 employees, as well as plenty of street parking. This property has an amazing location close to the VIA train station, Laurier university, Conestoga College, City Hall and public transportation. Phase II report had been done. Additional Parking available if needed. (id:59646)
0 Twelve Mile Lake Road
Minden, Ontario
Presenting Twin Bay Trail - a spectacular waterfront building lot on prestigious Twelve Mile Lake. This property features 164' of beautiful gradual-entry sand frontage in a quiet, wind-protected bay. The lot is .92 acres, offering ample space for your dream cottage or home, a bunkie for guests, and a garage for all your toys. Accessed by a well-maintained private road, the area is a mix of seasonal and full-time residents, with a real sense of community. Twelve Mile Lake is part of an amazing three-lake chain, with the restaurants of Carnarvon nearby. An up-to-date survey is available, and a septic permit (now expired) was issued in 2019. Come see all that Haliburton County has to offer. (id:59646)
683 Point Abino Rd S Road S
Crystal Beach, Ontario
Shore Oaks, a once in a lifetime opportunity to own a magical turn of the 20th century estate, built on the largest lot, overlooking Abino Bay. The pictures & video tour say it all! Endless possibilities for an investor or end user w/over 23 acres of majestic lake views, woodlands & private trails, perfect for an event venue, bed & breakfast, or a new residential development. Family owned since 1945, currently designed to host large scale social events, & family gatherings. Offering 2 residences consisting of a 4216 sq. ft. 6 bdrm/4bthrm main house and a 2bdrm/1bthrm guest house, a huge horse barn, & stone utility building. A winding gravel driveway leads through the landscaped grounds w/towering trees, ivy kissed stone seawall, & wrought iron gates. Built in 1903, Shore Oaks oozes the style of bygone eras w/incredible vistas of Lake Erie. Many, if not all of the original architectural details are perfectly preserved & maintained. Hand crafted features incld: 3 enormous stone fireplaces w/solid wood mantels, hand hune ceiling beams, solid oak floors, grand oak main staircase + a rear service staircase, solid wood panelling with 6” deep picture rail, 8” baseboards, waterview wrap around porches (open & screened), stone pillars, chimneys & exterior walls, double hung windows, the list goes on. The guest house is tucked back to the entrance of the woodlands featuring it's own sewer, gas & hydro hookup, full kitchen, a great room w/soaring pine covered cathedral ceilings, stone fireplace, & a screened porch. The horse barn incld: 6 existing stables with materials to add many more, partial second floor, two garage doors & barn door for movement of vehicles & animals. An unforgettable property located close to the former CPGA tour stop, Cherry Hill golf club, boutiques & restaurants of Crystal Beach & Ridgeway, boat clubs, white sand beaches, & a stones throw from the private Buffalo Canoe Club w/restaurants, tennis, marina, and renowned sailing regattas. (id:59646)
48 Edminston Drive
Fergus, Ontario
Brand new freehold townhouse offers 3 spacious bedrooms 2.5 washrooms, located in a rapidly growing area of Fergus with bright spacious and airy open concept. Minutest to downtown Fergus, hospital, and famous Elora Gorge Conservation where you can spend quality time. This beautifully designed home of a modern and spacious layout, perfect for comfortable family living home. This home has NO POTL or Condo Fees. (id:59646)
Vl-159 Cherrywood Avenue
Crystal Beach, Ontario
ATTENTION BUILDERS AND INVESTORS! Your chance to capture a coveted building opportunity at the end of a quiet dead-end street with a straight shot to downtown Crystal Beach and the newly developed Bay Beach Waterfont Park. This massive 75’ X 80’ double lot is located next to an open space and is elevated, offering the potential for a full basement, unique to the surrounding homes. Endless possibilities for a stunning custom seasonal or permanent residence, semidetached, or build on one lot and sell the other. R2B zoning allows for a maximum lot coverage of 50% for 1 storey and 40% for anything greater than 1 storey, the lot measures 6000 sq ft. Buyers to due their due diligence with the Town of Fort Erie to satisfy all zoning requirements for permitting, utilities, HST applicability, etc. This jewel of a location is just far enough away from the action to offer the tranquillity you are looking for but close enough to enjoy the benefits from the laid back atmosphere of this beach town. A truly dynamic place to call home with boutique shops, quaint restaurants, shops, and a world-class white sand beach. Looking for more boutiques. renowned restaurants, parks and trails, a short drive to Ridgeway will solve that. Another 15 minutes will get you over the Peace Bridge to the USA! What more do you need! (id:59646)
555 York Street Unit# Lower
London, Ontario
Office and storage units available in the basement of the Building. Very good location. Rent each individual space or rent the whole basement. There is 2 office space and 3 storage spaces. Rent the whole basement for 1800 month Gross lease. Minimum 2 years lease. (id:59646)
1278 1/2 King Street E Unit# A-201
Hamilton, Ontario
Welcome to 1278 1/2 King Street East. This spacious two-bedroom unit, approximately 720 sq ft, is perfect for those seeking comfort and style. Nestled in a fully renovated building, the apartment boasts a modern touch with stainless steel appliances, sleek white cabinetry, and a timeless, elegant four-piece bathroom. Enjoy living in a vibrant neighbourhood filled with amenities. Just a short walk away, you'll find beautiful parks such as Gage Park, perfect for leisurely strolls and outdoor activities. The area is also rich in dining options, trendy cafes, and convenient shopping. Public transportation is easily accessible, making your commute a breeze. (id:59646)
52 Queen Street
Langton, Ontario
ATTENTION INVESTORS: Fourteen (14) plex income property, intelligently designed for quality tenants; retirees, families & seniors. This building consists of Seven (7) 2 bdrm., 1 bath units & Seven (7) 1bdrm, 1 bath units. Prime location & modern construction will enhance tenant retention and your ability to maximize rents. Turn-key operation with the unique benefits of getting top dollar market rents, with quality tenants paying separate utilities. Many long term tenants. Low maintenance concerns for years to come. Desirable Hamlet has Grocery/Convenience stores, restaurant & LCBO within a few blocks. Ample parking for at least 20 cars and property fronts on three streets. Easily Rented Building has maintained good reputation with tenants and landlord. Fire Inspections completed yearly & water inspection is up to date. Security entrances. Upgrades Include - New Membrane Roof 2015. Fire Extinguishers in excess of minimum standard. Smoke Detectors replaced - 14 Heat Sensors added (1 per unit) so that each unit now has a smoke detector and a heat sensor - Water Maintained by landlord, regularly treated and inspected. Tenants pay Hydro & Heat. Landlord supplies hot water. Coin Laundry each level. See how this turn-key multi unit apartment building can anchor your portfolio with quality tenants & good cash flow. (id:59646)
450 Fishers Glen Road
Vittoria, Ontario
Absolutely stunning 31.3 acre estate property located just South of the lovely historic Village of Vittoria. This exquisite property offers over 665 ft. frontage on Fishers Glen Road and has over 1935 ft. of depth. Peace and tranquility are the best words to describe the gently rolling hills of this private parcel. Rarely offered, as the days of severing farmland to build your custom home are long gone, but not in this case! Tucked away on a quiet road, lies an opportunity to escape the city & build your dream home. Perhaps you want a beautiful custom-built home, maybe a detached shop to go along with it? Now you have the space! Not too big. Not too small. Numerous picturesque building sites are possible on this post card property. Yes, you can have it all, and still be within 10 minutes to Port Dover and Simcoe, and less than 1 hour to Hamilton. Surrounded by other upscale homes, this is a once in a life time opportunity to capture an incredible estate lot. Property is currently rented for the 2023 growing season. The loamy soil offers excellent drainage and is ideal for a variety of crops. Total acreage is 31.3 acres. Approximately 30 acres workable with the balance in manicured yards & tree lines. These small acreages are very hard to find and are rarely offered for sale. Details available upon request. Note: Property includes two separately deeded adjoining parcels to make up the 31.3 acres total. If desired, the 8.3 acre parcel to the East could be resold if not required. List price includes both parcels of land. (id:59646)
50304 John Wise Line
Luton, Ontario
Beautiful 15.47 Acre Parcel Located just outside Aylmer, in the Quaint town of Luton. Potential to severe multiple lots off of the main parcel for future development. Seller will Consider VTB. Could Be a great opportunity to potentially build a sub division, condo's, or Multi-plexs. Possible Zoning Changes would require county approval. Buyer to do due diligence. Three potential building lots that connect to John Wise Road. You could potentially severe, two at 64.24 ft. frontage, and one at 95.58 ft. frontage. All have a depth of 250 ft. The remaining 14 acres of field/Bush is located behind the three potential building lots and is currently being used to grow soy beans. (id:59646)
55234 Heritage Line
Bayham, Ontario
Looking for your exquisite private country getaway? Look no further! This is a “Once in a lifetime find”! Absolutely breathtaking 95 acre farm property only 20 minutes south/west of Tillsonburg. This site would be the ultimate location for a private estate compound. Make your way through the main gates and follow the uphill winding road to the hidden meadow located on the west side of the site. This meadow encompasses approximately 10 acres and overlooks deep ravines, mature trees and babbling brooks. Numerous trails and paths have been cut throughout this property. A manageable driveway has been created through the deep ravine, with the help of a culvert to access the far east side of the property. This parcel has extensive trails and breathtaking views from numerous sites. Presently enjoyed as a wildlife paradise by the current owners, the site has numerous possibilities. White tail deer, red fox, & wild turkeys are often spotted enjoying the grounds. The property offers mixed hardwood bush and allows for many beautiful building locations, if permitted. These private acreages are very hard to find and are rarely offered for sale. This estate is not for the faint of heart, but if your looking for complete & utter privacy....this is it! Must be seen to be appreciated. Currently enrolled in the “Ontario Managed Forest Program” which entitles the current owners to a low tax rate. Buyers to complete their on due diligence from Bayham Township regarding the development. (id:59646)
164960 New Road
Norwich (Twp), Ontario
Envision your dream estate on this truly picturesque piece of land! Nearly 50 acres in an ultra private setting with meandering creek at the rear. The land has formerly worked acreage and offers a blend of deciduous and coniferous trees for year round colour and enjoyment. Located in excellent proximity to Tillsonburg, Woodstock, and Lake Erie; Point the compass and head in any direction with ease. Not often does such a special parcel in such a desirable area come available. Buyer to satisfy themselves as to all necessary municipal, conservation, woodlands and servicing approvals in order to accommodate their intend use or to build. (id:59646)
361 Dundas Street
Woodstock, Ontario
C5 COMMERCIAL BUILDING FOR SALE OFFERING A VARIETY OF BUSINESS AND INVESTMENT OPTIONS. HIGH TRAFFIC LOCATION WITH PREMIUM VISIBILITY AT THE NEW STREET LIGHT INTERSECTION OF DUNDAS STREET AND VANSITTART AVENUE. THE PROPERTY CONSISTS OF 1470 SQ FT MAIN FLOOR RETAIL/OFFICE SPACE AND 1155 SQ FT UPPER 2 BEDROOM APARTMENT. THE UPPER APARTMENT HAS BEEN USED ONLY FOR OFFICE FILE STORAGE FOR MANY YEARS AND IS IN NEED OF EXTENSIVE RENOVATION FOR USE AS LIVING SPACE. THE ENTIRE BUILDING HAD BEEN LEASED LONG TERM TO AN EXCELLENT TRIPLE 'A' TENANT BUT FUTURE VACANT POSSESSION WILL BE AVAILABLE MAY 31ST, 2025. IDEAL TIME TO INVEST AND HOLD CHOICE REAL ESTATE AS YOU PLAN YOUR BUSINESS IN THE BUSTLING CORE OF DOWNTOWN WOODSTOCK. (id:59646)
490 Masters Drive
Woodstock, Ontario
Prepare to be impressed by the Fieldstone Model, offering 3579 sq ft of luxurious living space. Crafted by the esteemed home builder Trevalli Homes, this floor plan is nestled within the charming Natures Edge development—a family-friendly community in a sought-after north end neighborhood. Upon entry, you're greeted by a grand open-to-above foyer, complemented by a cozy library, formal sitting/dining room, and a spacious separate great room. The heart of the home lies in the chef's dream kitchen, boasting an oversized island and ample storage space, perfect for culinary enthusiasts and gatherings with loved ones. The second floor presents two master bedrooms, each with its own ensuite, alongside three additional bedrooms. Ideal for growing families seeking both space and sophistication. Conveniently located, residents enjoy easy access to major routes including the 401 & 403, esteemed institutions such as Fanshaw College, essential amenities like the Toyota Plant and Hospital, as well as recreational facilities and much more. Highlights: Flexible Deposit Structure Variety of Floor Plans: Choose from a range of sizes spanning from 2196 to 3420 sq ft. All plans can be customized (additional costs may apply). No Development Fees, No Utility Hook Up Fees Terion Warranty Included HST Included Don't miss out on this opportunity to elevate your lifestyle in a community designed for comfort, convenience, and quality living. (id:59646)
923590 Road 92 Rr#3 Road Unit# 38
Embro, Ontario
Welcome to unit # 38, at Happy Hills Resort in the 5 month seasonal section! Happy Hills Resort has so much to offer from heated family swimming pool, heated adults only pool, children’s splash pad, trails, children’s crafts / activities, hayrides, animal farm, 16-Hole Mini Putt Golf Course, 9-Hole Golf Course, driving range, soccer field, multiple playgrounds, bocce ball, bicycle and skateboard activity centre, tennis court, pickleball court, volleyball court, basketball court, shuffleboard, ball hockey/inline skating court, horseshoe pits, BMX bike track, electric R.C. car track and jumping pillows. This 2018 Bridgeview HL Enterprise offers a spacious living room with pull out couch, modern eat-in kitchen with appliances. The 3 peice bathroom offers a stand up spacious shower. The bedroom has a queen size bed and large closet with rear exit door to the wood deck. Outside you will find a 38’ Deck with 20’x13’ Hard Awning and 15’ Roll Out Awning, storage shed, wooden wood shed, great size grass area for family games and bonfires. Inclusions: Inside Furniture & Appliances (stove, fridge, microwave) / Wooden Woodshed / Storage Shed with Some Shelving / Gardening Tools (id:59646)
116 Thames Street S
Ingersoll, Ontario
LOOKING FOR PRIME LOCATION IN THE HEART OF DOWNTOWN AREA? THIS COULD BE A GOOD INVESTMENT OR IF YOU WANT TO OPEN UP A HAIR SALON IT IS ALL SET UP AND READY TO GO. LOTS OF PARKING ON THE STREET PLUS LOTS OF PARKING AT REAR WITH REAR ENTRANCE WITH NO CHARGE PARKING. ELECTRICAL IS 200 AMP FOR THE WHOLE BUIDING (100) FOR THE SALON AND (100) FOR THE APARTMENT. PLEASE ALLOW 24 HOURS NOTICE FOR ALL SHOWINGS BECAUSE OF UPSTAIRS TENANT AND BECAUSE OF THE SALON THERE ARE TIMES GOING TO BE SCHEDULED TO ALSO COINSIDE WITH THE TENANT IN THE APARTMENT. Upstairs apartment unit pays $650 a month plus utilities - he pays on time and would like to stay renting there if he can. (id:59646)
25 Main Street E
Norwich, Ontario
Looking for an investment with a return with a 7.5% cap rate? This property is operated as a retirement home with 20 beds, main floor kitchen plus an on-site residence for the owners, a car port , ample parking, and substantial upgrades over the past seven years, including a new elevator, fire suppression systems, windows, stand by generator, and much more. This is a building/land sale only. The tenant will sign a 5 year triple net lease with an extension option for a further 10 years. (id:59646)
18 Meadowlands Drive
Otterville, Ontario
A home building lot in an executive subdivision that is large enough for your dream home with a triple car garage, plus room for a detached double car garage is a rare find. Here at Spring Meadow Estates in the Village of Otterville, 20 minutes south of the 401/403 corridor, are building lots available from over half an acre to nearly an acre! This nearly 3/4 lot backs onto the water tower and open fields giving you undisturbed views and quiet street front views to the front of your future home. You can bring your own builder, or we can refer you to reputable local builders! Don't hesitate to reach out for more information. (id:59646)
50 Meadowlands Drive
Otterville, Ontario
A home building lot in an executive subdivision that is large enough for your dream home with a triple car garage, plus room for a detached double car garage is a rare find. Here at Spring Meadow Estates in the Village of Otterville, 20 minutes south of the 401/403 corridor, are building lots available from over half an acre to nearly an acre! This nearly 3/4 lot backs onto open fields giving you undisturbed views and quiet street front views to the front of your future home. You can bring your own builder, or we can refer you to reputable local builders! Don't hesitate to reach out for more information. (id:59646)
16 Clover Lane
Otterville, Ontario
A home building lot in an executive subdivision that is large enough for your dream home with a triple car garage, plus room for a detached double car garage is a rare find. Here at Spring Meadow Estates in the Village of Otterville, 20 minutes south of the 401/403 corridor, are building lots available from over half an acre to nearly an acre! This nearly 3/4 lot backs onto the water tower and open fields giving you undisturbed views and quiet street front views to the front of your future home. You can bring your own builder, or we can refer you to reputable local builders! Don't hesitate to reach out for more information. (id:59646)
74 Herb Street
Norwich, Ontario
Whisper Creek Estates is located on the east side of Norwich, backing onto open fields and a quiet setting on cul-de-sac roads. Looking to build a home in a neighborhood that will be showcase a stunning array of home styles and great designs? This is not just your average development….this is going to be a great place to build dream homes! (id:59646)
84 Herb Street
Norwich, Ontario
Whisper Creek Estates is located on the east side of Norwich, backing onto open fields and a quiet setting on cul-de-sac roads. Looking to build a home in a neighborhood that will be showcase a stunning array of home styles and great designs? This is not just your average development….this is going to be a great place to build dream homes! (id:59646)
88 Herb Street
Norwich, Ontario
Whisper Creek Estates is located on the east side of Norwich, backing onto open fields and a quiet setting on cul-de-sac roads. Looking to build a home in a neighborhood that will be showcase a stunning array of home styles and great designs? This is not just your average development….this is going to be a great place to build dream homes! (id:59646)

