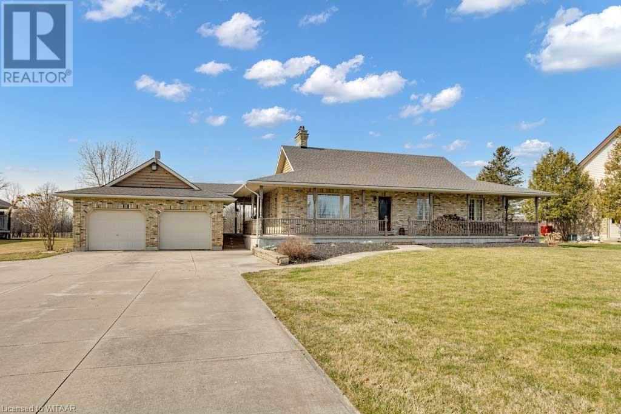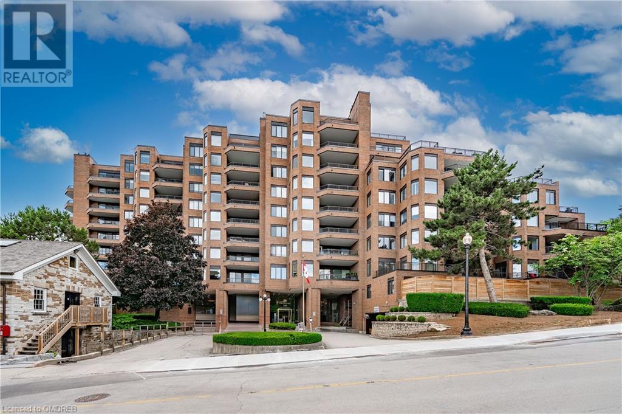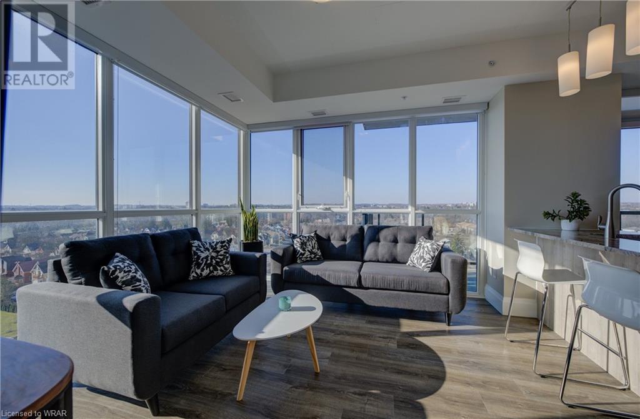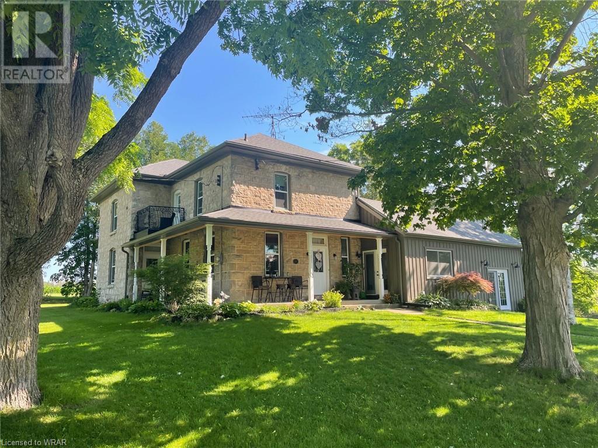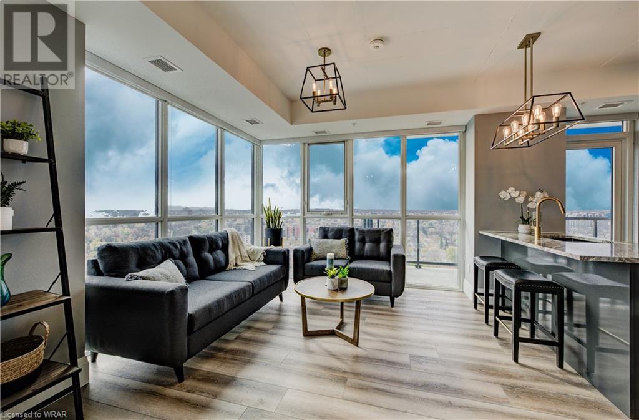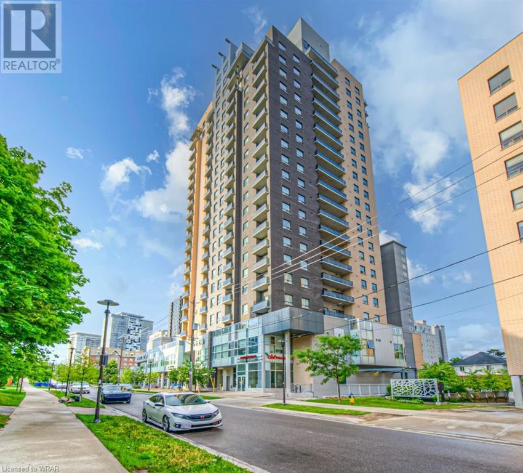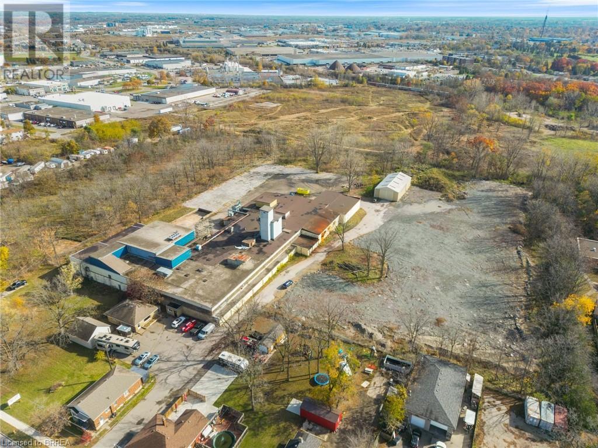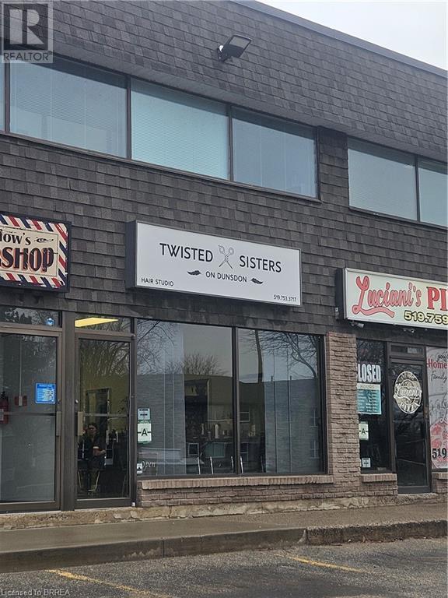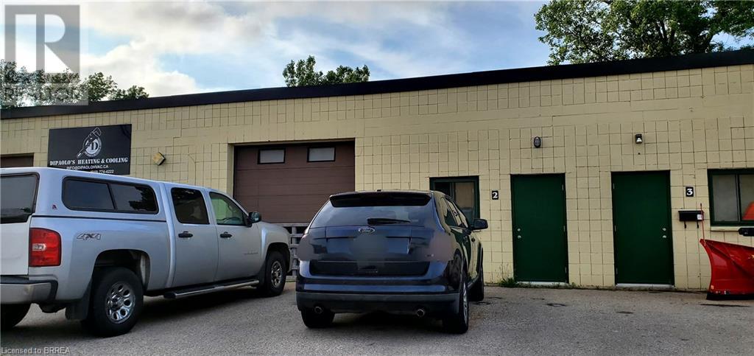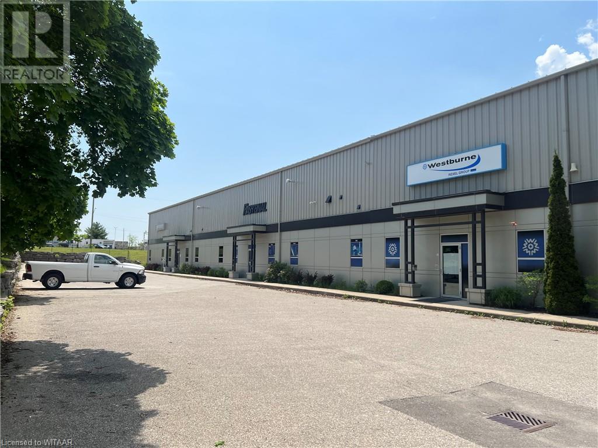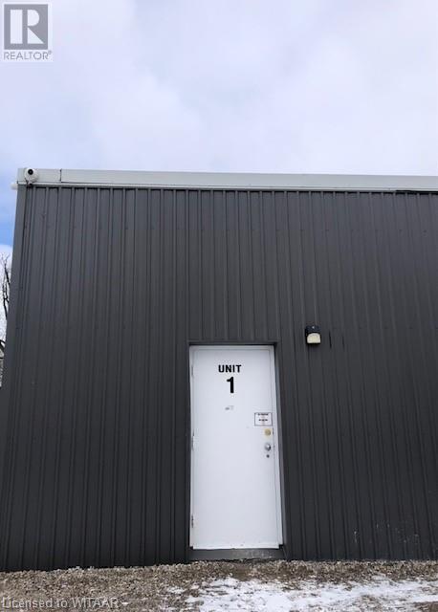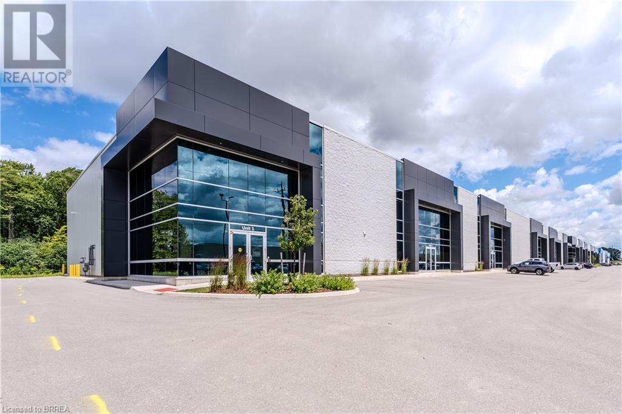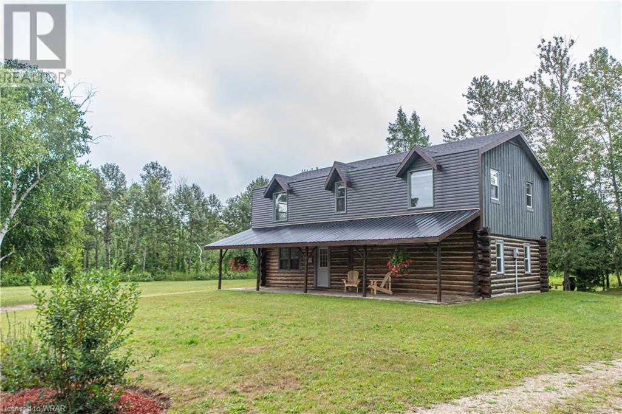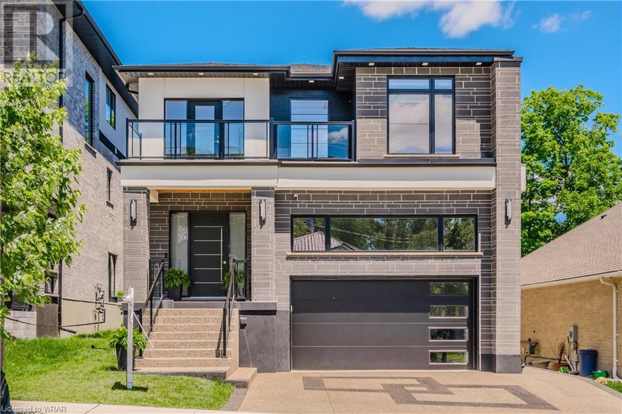1501 Dunkirk Avenue
Woodstock, Ontario
Presenting an exceptional opportunity for quick possession, this brand-new semi-detached home welcomes you to the distinguished neighborhoods of Devonshire by Claysam Homes. Ideally situated with swift access to the 401, this residence is tailor-made for first-time homebuyers, young families, professionals, and astute investors alike. Featuring a thoughtfully designed layout, this home comprises three bedrooms and 2.5 baths, creating a bright and open living space that epitomizes contemporary living. The convenience of upstairs laundry adds a practical touch to the home. Upon entering, attention is drawn to the well-appointed kitchen boasting stone countertops and an open concept layout, setting the tone for elegant and functional living. The main floor is carpet-free, showcasing upgraded tile and hardwood floors, emphasizing the home's commitment to quality. Ascend to the upper level, where the master bedroom awaits with an ensuite and a walk-in closet, accompanied by two additional bedrooms and a well-appointed bathroom. The unfinished basement offers an opportunity for customization, allowing you to tailor the space to your unique preferences. In addition to its interior allure, this residence is strategically located in proximity to local schools, parks/trails, and golf courses, further enhancing its appeal. Explore the myriad possibilities and amenities that this family-friendly community has to offer. Don't miss the chance to make this brand-new home your own. Contact us today to schedule a viewing and witness firsthand the exceptional quality and design. Limited time promotion - Builders stainless steel Kitchen appliance package included! (id:59646)
188 King Street S Unit# 302
Waterloo, Ontario
Welcome to 302-188 King St S, where urban convenience harmonizes with modern comfort in The Red, a charming low-rise boutique building nestled in the heart of Waterloo. This spacious unit features one oversized bedroom with his and hers closets, complemented by a large den equipped with a barn door perfect for an office, guest quarters, or a versatile entertainment space capable of accommodating a double bed. With 2 full bathrooms including an ensuite, convenience and privacy are prioritized. The kitchen boasts granite countertops, stainless steel appliances, and a peninsula providing ample seating. The open-concept living room seamlessly connects to your private open balcony, where you can sit back, relax, and enjoy a coffee while taking in the scenery. Recent upgrades like a new Ecobee thermostat and custom remote blinds enhance comfort, while a new fridge (2023, with warranty), dishwasher (2022), and washing machine and dryer (2024, both with warranty) ensure everyday efficiency and reliability. Residents enjoy amenities such as a rooftop terrace with BBQ and herb garden, a gym, a party room, secure bike storage, and a storage locker conveniently located on the same floor. The building also features 4 EV chargers in the parking garage. Located in the heart of Uptown Waterloo, this unit offers unparalleled access to shops, restaurants, cafes, and entertainment venues, including local favorites like Vinchenzo's and the Bauer Kitchen. Don't miss out on the opportunity to live in this vibrant community with all the amenities and comforts. Schedule a viewing today to experience life at The Red firsthand! (id:59646)
155 Clarke Road
Paris, Ontario
Very rare and absolutely stunning 10+ acre estate lot located on quiet side road between Paris and St. George. Total privacy with perfect set backs to the building envelope at the centre of the property. 468' of frontage and over 900' deep and surrounded by mature trees sets the stage for an exclusive opportunity to build a custom home in a magical setting. Carolinian mix of hardwood and softwood forest with views of open farmland to the east provides unique vistas in all directions. Deer, fox, mink and eagles are regular visitors since the property is connected to a much larger forest to the west. Agricultural zoning, paved road, 2 entrances, high speed fibre optics and estate residential land designation within the current (2012) Official Plan allows for a multitude of opportunities on this site. Provisional site plan, building permit, hydrology and soil studies are all complete. Plenty of space for house and shop in a very private, AAA location within the Grand River valley and only minutes to all the amenities of Brantford, Cambridge, Paris, St. George and Ancaster. (id:59646)
55 Duke Street W Unit# 426
Kitchener, Ontario
Discover contemporary urban living at its finest in this stunning condo located at 426-55 Duke St W, Kitchener. Situated in the heart of Kitchener's vibrant downtown core with 686 sq.ft of outdoor space, this residence offers not only convenience but also an unparalleled indoor/outdoor living experience. Upon entering, you are greeted by an open-concept layout enhanced by high ceilings with a smooth painted finish and engineered oak flooring. The living space is bathed in natural light, thanks to large windows that also provide picturesque views of the surrounding cityscape. The kitchen features upgraded appliances including a gas stove and chimney style hood, complemented by stone countertops and an undermount sink. The kitchen island boasts convenient pots & pans drawers, ideal for culinary enthusiasts. Adjacent to the kitchen is a cozy dining area, perfect for intimate meals or entertaining guests. The unit includes desirable amenities such as a powder room for guests' convenience, as well as a main bath and ensuite bath adorned with 12 x 24 floor tiles and modern fixtures. For added comfort, each suite is equipped with a heat pump for individually controlled heating and cooling, ensuring year-round comfort and efficiency. The energy-efficient all-off switch allows for effortless management of power consumption. The upper level is where you'll find spacious bedrooms with ample closet space. This condo offers not only a luxurious living space but also the unparalleled convenience of a BBQ line on the main floor balcony and being steps away from Kitchener's finest restaurants, shops, and entertainment venues. Additionally, this unit comes with 2 lockers and 2 parking spots! Don't miss out on the opportunity to own this exceptional property that combines style and functionality in the heart of Kitchener. Schedule your private tour today and experience urban living at its finest. (id:59646)
55 Duke Street W Unit# 420
Kitchener, Ontario
Discover contemporary urban living at its finest in this stunning end unit condo located at 420-55 Duke St W, Kitchener. Situated in the heart of Kitchener's vibrant downtown core with 679 sq.ft of outdoor space, this residence offers not only convenience but also an unparalleled indoor/outdoor living experience. Upon entering, you are greeted by an open concept layout enhanced by high ceilings with a smooth painted finish and engineered oak flooring. The living space is bathed in natural light, thanks to large windows that also provide picturesque views of the surrounding cityscape. The kitchen features upgraded appliances including a gas stove and chimney style hood, complemented by stone countertops and an undermount sink. The kitchen island boasts convenient pots & pans drawers, ideal for culinary enthusiasts. Adjacent to the kitchen is a cozy dining area, perfect for intimate meals or entertaining guests. The unit includes desirable amenities such as a powder room for guests' convenience, as well as a main bath and ensuite bath adorned with 12 x 24 floor tiles and modern fixtures. For added comfort, each suite is equipped with a heat pump for individually controlled heating and cooling, ensuring year-round comfort and efficiency. The energy-efficient all-off switch allows for effortless management of power consumption. The upper level is where you'll find spacious bedrooms with ample closet space. This condo offers not only a luxurious living space but also the unparalleled convenience of a BBQ line on the main floor balcony and being steps away from Kitchener's finest restaurants, shops, and entertainment venues. Don't miss out on the opportunity to own this exceptional property that combines style, functionality, and a coveted end unit location in the heart of Kitchener. Schedule your private tour today and experience urban living at its finest. (id:59646)
10217 Turner Road
St. Thomas, Ontario
Discover this captivating 3-bedroom bungalow nestled on a spacious .8-acre lot, boasting breathtaking sunsets each evening. Presented by its original owner, this cherished property makes its market debut with pride. Step inside to find gleaming hardwood floors throughout, exuding elegance from every corner. The welcoming living room features a cozy fireplace, perfect for snug nights. The fully finished basement offers versatile space for entertainment or relaxation, complete with a convenient separate entrance from the garage. Relish outdoor serenity from the covered front porch or enjoy summer days in the above-ground pool. With a 3-car garage, there's ample room for vehicles and storage, blending practicality with luxury. Municipal water service and a septic system ensure convenience and efficiency. Don't miss the chance to own this unique blend of indoor comfort and outdoor charm. (id:59646)
240 Butterfly Lane
Oakville, Ontario
Welcome to 240 Butterfly Lane, Oakville! This stunning home, built by 'National Homes,' boasts exceptional curb appeal and an abundance of natural light. Featuring 4+2 bedrooms and 5 bathrooms, it is nestled in the prestigious Lakeshore Woods community, just a short walk to the lake, beach, Shell Park, Bronte Marina and Park, Oakville Harbour, and downtown. Spanning over 3180 sq ft with an additional finished basement, this home offers ample space for comfortable living. The professionally designed, low-maintenance backyard is perfect for relaxation and entertainment, complete with a gazebo and a gas fire pit. Inside, you'll find a grand family room with an 18-foot ceiling, as well as a dedicated Office and a separate Library. Recent upgrades include new windows, a new furnace motor and heat chamber (2018), and a new garage door (2023). Step out from your breakfast room and kitchen onto a private, serene backyard with two tier deck, perfect for enjoying the tranquil backyard. Gather around the gas fire pit on cool nights and create lasting memories in this exquisite home. (id:59646)
100 Lakeshore Road E Unit# 1104
Oakville, Ontario
Welcome to the prestigious residences at ‘The Granary’ condominiums, ideally situated in vibrant downtown Oakville, just steps to Lake Ontario. Appreciate the luxury throughout this fabulous, updated suite presenting impressive views overlooking the downtown and Sixteen Mile Creek. You are greeted with a spacious foyer and tasteful designer décor throughout. The gorgeous modern kitchen features stainless-steel appliances including a fridge, built-in dishwasher, cooktop, built-in wall oven and microwave. It is complemented by ample cabinets, pull-out drawers, pantry, quartz counters with stylish backsplash, and pot lights. The open concept dining room flows seamlessly into the spacious living room, perfect for everyday life and entertaining. Enhanced by a wood burning fireplace and large windows that bathe the space in natural daylight. Step out onto the inviting balcony to enjoy picturesque views of the creek and downtown. The serene primary bedroom retreat inspires rest and relaxation offering a sizeable walk-in closet and a walk-out to the private balcony. Hosting a stunning lavish four-piece ensuite boasting a standalone bathtub with a decorative wall feature, glass walk-in shower and pot lighting. An adaptable den provides flexibility for various living arrangements. A spa-inspired three-piece bathroom with walk-in shower and laundry room complete this superb home. Included are one owned underground parking space and exclusive use locker for added convenience. Extensive building amenities including 24-hour concierge, exquisite lobby, social room, library, hobby room, guest suites, indoor pool, sauna, exercise room, bike storage and plenty of visitor parking. This prime location offers easy access to the lake, parks, Oakville Club, library, Oakville Centre for the Performing Arts, as well as the charming shops, cafes, and restaurants of downtown Oakville. Experience luxurious living at its finest. VIEW THE 3D IGUIDE VIRTUAL TOUR, FLOOR PLAN, VIDEO & MORE PHOTOS. (id:59646)
108 Garment Street Unit# 1105
Kitchener, Ontario
Captivating corner unit on the 11th floor, boasting a desirable layout, situated in the heart of Kitchener's Innovation District. This pristine suite offers a flexible floor plan perfect for modern living. This 2-bedroom, 2 bath space has been thoughtfully configured to create a spacious and versatile layout adaptable to your lifestyle needs - whether it's using the second bedroom as a home office, entertainment space, or guest accommodation. Nine foot ceilings and full-length windows help create a bright, airy atmosphere. Enjoy breathtaking SouthWest SUNRISE & SUNSET views of Victoria Park and the city skyline from the glass-railed balcony extending nearly 100 square feet, ideal for relaxation or entertaining with handy door just off the kitchen. The sleek open concept kitchen is designed for both style and functionality, featuring an eat-at peninsula, premium finishes, hardware, trim and appliances that will exceed your expectations. Lowered light switches, wider doors at second bedroom and main bathroom, plus lower peephole at main entry for added versatility. With hard-to-find underground PARKING FOR TWO VEHICLES and a storage locker, convenience is key. Geothermal heat, water, and Internet are inclusive in the monthly fee. This amenity-rich condo complex offers everything you need for a vibrant urban lifestyle, including a pet-friendly outdoor space, fitness and yoga facilities, entertainment/party room with cater kitchen, plus sports court with basketball net. You will appreciate laid-back living with outdoor lounge space, BBQs, and relaxing outdoor pool. There is easy access to local attractions, restaurants, and transportation including the upcoming transit hub (Go Train, LRT and buses all in one place). Walk to Google, Deloitte, KPMG, D2L, Communitech, McMaster School of Medicine, U of W School of Pharmacy, and Victoria Park. Also, very close to two hospitals. Experience the best of urban living in this meticulously crafted condo - book your viewing today! (id:59646)
1553 Pelham Street N
Pelham, Ontario
For more info on this property, please click the Brochure button below. Welcome to 1553 Pelham St N, Fonthill. The semi detached home is walking distance to downtown, schools, trails, restaurants and churches. The 2 story home is 2,650sqft, 3beds/3bath + a 1,300sqft semi finished basement. The first floor has 10ft.ceilings, 8ft solid shaker doors, oversized trims & white oak wide plank hardwood engineered floors. The home has an office, laundry, powder room, open concept kitchen/living/dining room, a covered porch with composite flooring & gas fireplace, upgraded appliances/cupboards/lighting + quartz countertops. Master bedroom has a terrace, oversized 5 piece washroom with soaker tub + walk in closet. 2 more large bedrooms with a 3 piece washroom. Basement has large windows, a separate entrance and rough ins for future apartment/in-law suite. (id:59646)
10 Broughton Street
Erin, Ontario
Brand new Thomasfield Courtenay model on 1/2 Acre lot, backing onto a pond with walking trail, with 3 car garage, Paragon Kitchen, large windows in the basement. Beautiful light bright decor. Impressive home, next to the model home. Beautiful light hardwood throughout, Paragon Kitchen with large island, Quartz countertops. Walkout from the dinette to an impressive covered deck with great views. Primary bedroom with 2 large walk-in closets & beautiful ensuite. Two bedrooms have a Jack'n'Jill bathroom. Butler's pantry with quartz topped servery gives you plenty of space for entertaining & storage. This lovely home backs onto the pond and walking trail. Tarion Warranty. Located in Ospringe Highlands, a new community with Thomasfield Homes. Located at the corner of Highway 124 & Highway 125 in Erin. 20 minutes to Guelph (hospital), 15 minutes to the Town of Erin & 10 minutes to Acton & the Go Train. Beautiful rural community! (id:59646)
335 Lancaster Street W
Kitchener, Ontario
Welcome to 335 Lancaster St West! This Commercial Property has Excellent Exposure for your perfect Business, Perfect for your Professional Medical, Dental, Law, Accountant or any kind of office. Located on Lancaster Street in Kitchener close proximity to major highways, this 2814 sf property is currently set up with a reception area, large waiting room, 7 offices or exam rooms and 2 Washrooms on the main floor in the Basement its equipped with 2 office space and a large board room and 8 private parking spots out back. Upgrades include new Flooring on main floor, medical Hepa filter system and electrical panel. Call today to book your showing! (id:59646)
4453 Sideroad 20 Road
Puslinch, Ontario
Built in 1903, Angus McPherson House is a rare, stone Edwardian two-storey Century home with a covered porch and Board & Batten addition. The fully renovated interior contains hardwood floors, ceramic tiles, wide baseboards and trim, deep window sills, and wrought iron railings. The first floor of the main house consists of a traditional combined kitchen and dining room, living room, and office, and the addition boasts a sitting room and bedroom with cathedral ceilings, bathroom, and laundry. Upstairs are two bedrooms with walk-in closets, bathroom, and fourth bedroom. Exterior updates include new roof, soffits, fascia, and eavestroughs, Maibec Board & Batten, as well as a rebuilt porch with tongue and groove ceiling lined with pot lights. This warm and inviting home with 2,960 square feet of living space has been renovated with attention to detail and style. The property features 55 workable acres of flatland, rolling and sloping hills, in addition to 36 acres of bushland for an assortment of outdoor opportunities. The pond is ideal for skating in the wintertime. Buyers will enjoy the beauty of country living with nearby access to additional conservation areas, golf clubs, shopping, and highways to the Tri City area and the 401. Outbuildings include the 2-storey bank barn with 3,432 sq.ft. on each level, hydro and water, the pole barn with approximately 3,000 sq. ft., the drive-in shed with approximately 1,100 sq. ft., and the concrete silo. (id:59646)
108 Garment Street Unit# 1805
Kitchener, Ontario
Desirable “05” corner unit on 18th floor, with unique layout, ideally situated in Kitchener’s Innovation District. This beautifully finished suite has never been occupied. A former 2 bedroom floor plan, adjusted pre-construction with architect input, has created a larger, brighter common flex space. With wall from second bedroom professionally excluded and closet modified, you can have an amazing office, music room, dining space or add sofa bed or Murphy bed for guests. SouthWest exposure means stunning sunrises AND sunsets, plus panoramic views of Victoria Park, treetops and cityscapes. Oversized 99 sq ft balcony with glass railings. Efficiently designed open concept kitchen layout featuring eat-at peninsula, fashion-forward gloss finish designer cabinetry & gold toned fixtures, LG appliances in fingerprint-resistant charcoal finish, ice-maker fridge, built-in microwave with timed fan, granite countertops, under-cabinet lighting and elegant backsplash. Custom premium upgrades include doors, flooring, trim, lighting and closet organizers. Enjoy abundant natural light with full height double glazed windows and balcony door. You will appreciate 9 foot ceilings, premium flooring, upscale lighting, plus stacked washer & dryer. Features include wireless internet in suites and common areas; underground PARKING FOR 2 VEHICLES, plus convenient Storage Locker. This amenity-rich condo offers: pet run; landscaped BBQ terrace; relaxation area and outdoor pool with accessible elevator & outdoor shower; state-of-the-art fitness room with yoga area; entertainment room with cater kitchen; sports court with basketball net. Walk to Google, Deloitte, KPMG, D2L, Communitech, McMaster School of Medicine, U of W School of Pharmacy, Victoria Park, downtown core entertainment, cafes, restaurants, and stores. Quick access to both Hospitals, ION LRT, bus stops, Go Train, Expressway, and future transit hub. Geothermal heat, water, and Internet are included in the condo fee. Book your showing! (id:59646)
31 Mill Street Unit# 90
Kitchener, Ontario
VIVA–THE BRIGHTEST ADDITION TO DOWNTOWN KITCHENER. In this exclusive community located on Mill Street near downtown Kitchener, life at Viva offers residents the perfect blend of nature, neighbourhood & nightlife. Step outside your doors at Viva and hit the Iron Horse Trail. Walk, run, bike, and stroll through connections to parks and open spaces, on and off-road cycling routes, the iON LRT systems, downtown Kitchener and several neighbourhoods. Victoria Park is also just steps away, with scenic surroundings, play and exercise equipment, a splash pad, and winter skating. Nestled in a professionally landscaped exterior, these modern stacked townhomes are finely crafted with unique layouts. The Lemon Leaf interior studio model boasts an open concept studio layout – including a kitchen with a breakfast bar, quartz countertops, ceramic and luxury vinyl plank flooring throughout, stainless steel appliances, and more. Offering 545 sqft of open living space including a sleeping alcove, 1 full bathroom and a patio. Parking not available for this unit. Thrive in the heart of Kitchener where you can easily grab your favourite latte Uptown, catch up on errands, or head to your yoga class in the park. Relish in the best of both worlds with a bright and vibrant lifestyle in downtown Kitchener, while enjoying the quiet and calm of a mature neighbourhood. ONLY 10% DEPOSIT. CLOSING DECEMBER 2025. (id:59646)
31 Mill Street Unit# 54
Kitchener, Ontario
VIVA–THE BRIGHTEST ADDITION TO DOWNTOWN KITCHENER. In this exclusive community located on Mill Street near downtown Kitchener, life at Viva offers residents the perfect blend of nature, neighbourhood & nightlife. Step outside your doors at Viva and hit the Iron Horse Trail. Walk, run, bike, and stroll through connections to parks and open spaces, on and off-road cycling routes, the iON LRT systems, downtown Kitchener and several neighbourhoods. Victoria Park is also just steps away, with scenic surroundings, play and exercise equipment, a splash pad, and winter skating. Nestled in a professionally landscaped exterior, these modern stacked townhomes are finely crafted with unique layouts. The Lemon Leaf interior studio model boasts an open concept studio layout – including a kitchen with a breakfast bar, quartz countertops, ceramic and luxury vinyl plank flooring throughout, stainless steel appliances, and more. Offering 545 sqft of open living space including a sleeping alcove, 1 full bathroom and a patio. Parking not available for this unit. Thrive in the heart of Kitchener where you can easily grab your favourite latte Uptown, catch up on errands, or head to your yoga class in the park. Relish in the best of both worlds with a bright and vibrant lifestyle in downtown Kitchener, while enjoying the quiet and calm of a mature neighbourhood. ONLY 10% DEPOSIT. CLOSING DECEMBER 2025. (id:59646)
31 Mill Street Unit# 48
Kitchener, Ontario
VIVA–THE BRIGHTEST ADDITION TO DOWNTOWN KITCHENER. In this exclusive community located on Mill Street near downtown Kitchener, life at Viva offers residents the perfect blend of nature, neighbourhood & nightlife. Step outside your doors at Viva and hit the Iron Horse Trail. Walk, run, bike, and stroll through connections to parks and open spaces, on and off-road cycling routes, the iON LRT systems, downtown Kitchener and several neighbourhoods. Victoria Park is also just steps away, with scenic surroundings, play and exercise equipment, a splash pad, and winter skating. Nestled in a professionally landscaped exterior, these modern stacked townhomes are finely crafted with unique layouts. The Lemon Leaf interior studio model boasts an open concept studio layout – including a kitchen with a breakfast bar, quartz countertops, ceramic and luxury vinyl plank flooring throughout, stainless steel appliances, and more. Offering 545 sqft of open living space including a sleeping alcove, 1 full bathroom and a patio. Parking not available for this unit. Thrive in the heart of Kitchener where you can easily grab your favourite latte Uptown, catch up on errands, or head to your yoga class in the park. Relish in the best of both worlds with a bright and vibrant lifestyle in downtown Kitchener, while enjoying the quiet and calm of a mature neighbourhood. ONLY 10% DEPOSIT. CLOSING DECEMBER 2025. (id:59646)
31 Mill Street Unit# 69
Kitchener, Ontario
VIVA–THE BRIGHTEST ADDITION TO DOWNTOWN KITCHENER. In this exclusive community located on Mill Street near downtown Kitchener, life at Viva offers residents the perfect blend of nature, neighbourhood & nightlife. Step outside your doors at Viva and hit the Iron Horse Trail. Walk, run, bike, and stroll through connections to parks and open spaces, on and off-road cycling routes, the iON LRT systems, downtown Kitchener and several neighbourhoods. Victoria Park is also just steps away, with scenic surroundings, play and exercise equipment, a splash pad, and winter skating. Nestled in a professionally landscaped exterior, these modern stacked townhomes are finely crafted with unique layouts. The Lemon Leaf interior studio model boasts an open concept studio layout – including a kitchen with a breakfast bar, quartz countertops, ceramic and luxury vinyl plank flooring throughout, stainless steel appliances, and more. Offering 545 sqft of open living space including a sleeping alcove, 1 full bathroom and a patio. Parking not available for this unit. Thrive in the heart of Kitchener where you can easily grab your favourite latte Uptown, catch up on errands, or head to your yoga class in the park. Relish in the best of both worlds with a bright and vibrant lifestyle in downtown Kitchener, while enjoying the quiet and calm of a mature neighbourhood. ONLY 10% DEPOSIT. CLOSING DECEMBER 2025. (id:59646)
31 Mill Street Unit# 51
Kitchener, Ontario
VIVA–THE BRIGHTEST ADDITION TO DOWNTOWN KITCHENER. In this exclusive community located on Mill Street near downtown Kitchener, life at Viva offers residents the perfect blend of nature, neighbourhood & nightlife. Step outside your doors at Viva and hit the Iron Horse Trail. Walk, run, bike, and stroll through connections to parks and open spaces, on and off-road cycling routes, the iON LRT systems, downtown Kitchener and several neighbourhoods. Victoria Park is also just steps away, with scenic surroundings, play and exercise equipment, a splash pad, and winter skating. Nestled in a professionally landscaped exterior, these modern stacked townhomes are finely crafted with unique layouts. The Lemon Leaf interior studio model boasts an open concept studio layout – including a kitchen with a breakfast bar, quartz countertops, ceramic and luxury vinyl plank flooring throughout, stainless steel appliances, and more. Offering 545 sqft of open living space including a sleeping alcove, 1 full bathroom and a patio. Parking not available for this unit. Thrive in the heart of Kitchener where you can easily grab your favourite latte Uptown, catch up on errands, or head to your yoga class in the park. Relish in the best of both worlds with a bright and vibrant lifestyle in downtown Kitchener, while enjoying the quiet and calm of a mature neighbourhood. ONLY 10% DEPOSIT. CLOSING DECEMBER 2025. (id:59646)
318 Spruce Street Unit# 1806
Waterloo, Ontario
This VACANT, move in ready and fully furnished one-bedroom PLUS DEN condo spans 688 sqft and is conveniently situated just steps away from the University of Waterloo, Wilfred Laurier and Conestoga College. The condo boasts a modern interior with 1.5 bathrooms, granite counters, spacious cabinets, and stainless steel appliances. Additionally, it comes with an UNDERGROUND PARKING spot and in-suite laundry facilities. Notably, the condo fees are affordable and cover high-speed internet. The building offers various amenities such as a fitness center, bike storage, rooftop terrace, social lounge and study room. (id:59646)
31 Mill Street Unit# 66
Kitchener, Ontario
VIVA–THE BRIGHTEST ADDITION TO DOWNTOWN KITCHENER. In this exclusive community located on Mill Street near downtown Kitchener, life at Viva offers residents the perfect blend of nature, neighbourhood & nightlife. Step outside your doors at Viva and hit the Iron Horse Trail. Walk, run, bike, and stroll through connections to parks and open spaces, on and off-road cycling routes, the iON LRT systems, downtown Kitchener and several neighbourhoods. Victoria Park is also just steps away, with scenic surroundings, play and exercise equipment, a splash pad, and winter skating. Nestled in a professionally landscaped exterior, these modern stacked townhomes are finely crafted with unique layouts. The Lemon Leaf interior studio model boasts an open concept studio layout – including a kitchen with a breakfast bar, quartz countertops, ceramic and luxury vinyl plank flooring throughout, stainless steel appliances, and more. Offering 545 sqft of open living space including a sleeping alcove, 1 full bathroom and a patio. Parking not available for this unit. Thrive in the heart of Kitchener where you can easily grab your favourite latte Uptown, catch up on errands, or head to your yoga class in the park. Relish in the best of both worlds with a bright and vibrant lifestyle in downtown Kitchener, while enjoying the quiet and calm of a mature neighbourhood. ONLY 10% DEPOSIT. CLOSING DECEMBER 2025. (id:59646)
309 Weir Street N
Hamilton, Ontario
Excellent building lot 25' x 100' severed and ready to go .. The legal descrition , taxes, assessment and address could change on or before closing due to the severance. Buyer to do their own due dilligence as to what you can build, zoning, services of water and sewer to the lot line, seller makes no warranties in respect to the lot. (id:59646)
411 West Street
Brantford, Ontario
Residential development land - Official Plan designates as “mixed-use Mid-Rise and High-Rise Residential Buildings” Currently M2 Zoned Industrial Building on 8.731 acres. Includes two residential dwellings with Tenants. Phase 2 environmental Sept 2021. On site offices in separate building. Heights vary 16-18 feet. 2 Docks & 2 Drive ins: 12x10 & 14x12. There is approximately $600,000.00 in development credits offered on this property by the City of Brantford. (id:59646)
31 Mill Street Unit# 36
Kitchener, Ontario
VIVA–THE BRIGHTEST ADDITION TO DOWNTOWN KITCHENER. In this exclusive community located on Mill Street near downtown Kitchener, life at Viva offers residents the perfect blend of nature, neighbourhood & nightlife. Step outside your doors at Viva and hit the Iron Horse Trail. Walk, run, bike, and stroll through connections to parks and open spaces, on and off-road cycling routes, the iON LRT systems, downtown Kitchener and several neighbourhoods. Victoria Park is also just steps away, with scenic surroundings, play and exercise equipment, a splash pad, and winter skating. Nestled in a professionally landscaped exterior, these modern stacked townhomes are finely crafted with unique layouts. The Lemon Leaf interior studio model boasts an open concept studio layout – including a kitchen with a breakfast bar, quartz countertops, ceramic and luxury vinyl plank flooring throughout, stainless steel appliances, and more. Offering 545 sqft of open living space including a sleeping alcove, 1 full bathroom and a patio. Parking not available for this unit. Thrive in the heart of Kitchener where you can easily grab your favourite latte Uptown, catch up on errands, or head to your yoga class in the park. Relish in the best of both worlds with a bright and vibrant lifestyle in downtown Kitchener, while enjoying the quiet and calm of a mature neighbourhood. ONLY 10% DEPOSIT. CLOSING DECEMBER 2025. (id:59646)
882 Norfolk County Rd 60
Walsingham, Ontario
Fantastic, newly severed 0.76 acre countryside property with a 4 bedroom, 1.5 bathroom home, detached garage, plus a single car attached garage. The 1.5 storey family home offers spacious principle rooms, a newer metal roof, new furnace, new water heater, and large windows allowing plenty of natural lighting. A full, mostly unfinished basement offers two staircases in and awaits your finishing touches but was previously set up with a second kitchen and shower area (tremendous in-law suite potential). Off the kitchen/dining room and through sliding doors is a spacious side deck, a detached 18’x24’ double car garage, and backing onto mature trees with no neighbours on three sides. Situated on a quiet paved road and overlooking acres upon acres of gorgeous farmland. Minutes to Port Rowan, Long Point and beautiful Lake Erie. This is a rare opportunity and one that you should not hesitate on, book your private viewing today. (id:59646)
241 Dunsdon Street Unit# 105
Brantford, Ontario
Turn Key Hair Salon with lots of room to expand clientele. Stylish and updated, this business is looking for someone to take it to the next level as there is lots of walk in traffic being turned away at the door. Already a hairdresser? Tired of working for someone else? Be your own boss and rent the remaining chairs out to offset the rent of the unit. Everything you need to run this business is included in this deal. Call your agent to book a showing! (id:59646)
160 Macdonell Street Unit# 1802
Guelph, Ontario
Perched atop the River House Condominium on the 18th floor—the highest residential point in the city. This sprawling 2245 square foot Penthouse allows you to revel in breathtaking southern exposures encompassing the city skyline, the meandering Speed River, and the expansive countryside, all from your impressive 951-square-foot of terrace. With Penthouse 1802, enjoy the convenience of Two dedicated parking spots (EV Ready) and interior storage locker, ensuring ample space for vehicles and belongings. The River House Condominium is not just a residence but a lifestyle hub, complete with a fitness centre, theatre room, expansive guest terrace, guest suite, and a vibrant party room. Designed by professionals for discerning individuals, this penthouse epitomizes a lifestyle of elegance and ease. Every detail is curated to ensure a secure, maintenance-free experience without compromising on sophistication. The heart of this home is its open-concept design, which seamlessly integrates a state-of-the-art gourmet kitchen, a spacious dining area, and an inviting living room—each space crafted for hosting memorable gatherings. The kitchen is a culinary dream, boasting granite countertops with a leathered finish, a pantry, and a suite of built-in stainless steel appliances. The living room sets the stage for relaxation and style, with custom-built shelving and cabinetry framing a modern electric fireplace. Sliding glass doors offer a fluid transition from indoors to the expansive terrace, effortlessly extending your living space into the open air. Three total bedrooms, one of which has maximum flexibility to be a home office, den, or guest suite. Retreat to the master suite, an oasis of tranquility featuring a private balcony, a versatile office space, a walk-in closet, and a luxurious five-piece ensuite. Situated just steps from Guelph's vibrant offerings, this penthouse is more than a home—it's a statement. (id:59646)
1476 Carmen Drive
Mississauga, Ontario
Welcome to 1476 Carmen Dr, a magnificent estate set on a sprawling 105x348 ft lot. This dream castle-like home boasts over 8200 sq ft of living space, featuring 5 bed & 6 bath. Upon entry through solid wood double doors, you're greeted by heated travertine marble floors & vaulted ceilings, showcasing meticulous attention to detail. The gourmet kitchen, with its heated travertine marble flooring, coffered ceilings, & top-of-the-line appliances, is a culinary haven. Retreat to the opulent primary bedroom suite w/ heated hardwood floors, a cozy fireplace, & oversized windows overlooking the backyard oasis. Pamper yourself in the spa-like ensuite with a jacuzzi tub, steam shower, & granite counters. Outside, your private oasis awaits with an inground pool, hot tub, & built-in BBQ amidst picturesque surroundings. Surrounded by lush landscaping & panoramic ravine views, this estate offers a harmonious fusion of serenity & recreation, promising a lifestyle of unparalleled tranquility & indulgence. (id:59646)
143 Arthur Street North Street N
Gogama, Ontario
Welcome to Gogama. Unorganized township in Northern Ontario. Great opportunity to live in an affordable community. Detached double garage with wood stove plus 2 spacious storage decks. Fully renovated main floor with 3 bedrooms, 4 piece bath, open concept kitchen and sunroom. Lower level is complete with family room, laundry and utility room. Oversized double lot with plenty of parking. Walking distance to Minisinakwa Lake and short drive to Cote Gold Mine. (id:59646)
47 Wimbledon Road
Guelph, Ontario
Outgrowing your current home or feeling like you're all living on top of each other? 47 Wimbledon offers almost 2500 sqft of living space and a layout made for busy families. Set on a quiet, family-friendly street in Guelph's desirable Sugarbush neighbourhood, this updated gem is waiting for a new family. Renovated in 2024 with gorgeous white oak flooring throughout and open concept kitchen/living/dining area that will take your breath away. The show stopping kitchen, with it's double wall ovens, microwave drawer, large island, granite, pantry and garbage drawers was professionally designed and meticulously crafted. The versatile space, currently set up as a living room, could be a play area for the littles or space for a desk. The bright dining room, with it's cathedral ceiling, will almost fit the Duggar family it's so big. Many nights will be spent in the large family room, with it's cozy electric fireplace and view of the backyard. Up the new (2023) oak stairs, two large bedrooms and a renovated 4-pc bath await your children. The primary suite can be found on it's own level that is close, but offers a little more privacy. With a king-sized room, walk in closet and renovated 3-pc bath (2012), there is little reason to want to go anywhere else in the house! The basement offers 440 more space, with a rec room/exercise room, an office, a 3-pc bath, storage and laundry (2023). Outside, the fully fenced private yard has lots of space to play, beautiful gardens, a lounge deck and a BBQ deck with convenient storage underneath. The double garage has even more storage and the interlock driveway has parking for 2. The roof, furnace and water softener have also been updated within the last 7 years. Walking distance to schools, trails, groceries, shopping and quick highway access allows you to get to practices on time. Come and see if this is your family's new home. (id:59646)
23 Kenyon Street Unit# 2
Brantford, Ontario
Rare small 1,704 sq ft industrial unit with drive in door. Front office with 2 Pc bathroom. all included rent(rent, property tax, building insurance and maintenance) plus HST and utilities. 12 months to 36 months lease. (id:59646)
193 Liebler Street
Tavistock, Ontario
The ideal family home located on a quiet dead-end court location backing onto farmland in lovely Tavistock! Stunning curb appeal with the brick, stone and vinyl cladding on this impressive 3 bedroom 2075 square foot 2 storey home with double concrete driveway and attractive landscaping. Open concept kitchen/dining and living room, covered back deck, the convenience of a main floor laundry/mud room, home office, and plenty of room for the children to play in the spacious rec room and extra 3 pc washroom downstairs. The primary bedroom features a relaxing ensuite bath with generous walk in shower. Outside, you'll appreciate relaxing in the hot tub. The double garage is even heated for the hobbyist in the family. (id:59646)
37 Tillson Street Unit# D
Tillsonburg, Ontario
INDUSTRIAL PLAZA IN FOREST HILL INDUSTRIAL PARK. Behlen constructed industrial plaza. 3,697 sq.ft. available. 30'x80' Bays, 22' clear ceilings, 12'x14' drive-in door, radiant tube heating, T-5 energy efficient lighting, R-42 & R-30 insulation and on site storage. Lease rate $9 per square foot per year net, net, net. (id:59646)
155 Weber Street N Unit# B
Waterloo, Ontario
Fantastic 4 bedroom and 2 bathroom home in very central location close to universities, shopping and on bus routes. The lower level has a side door entrance, a full bathroom, flex room with large window. The upper level layout is 3 spacious bedrooms with laminate floors and a four piece bathroom. The kitchen features fridge, stove and microwave with a dining area. The laundry room in the lower level includes a washer and dryer. There is tandem parking. All amenities are within walking distance! (id:59646)
312015 Highway 6
Ayton, Ontario
Ever dreamed of owning your own golf course? Well now you can! This is an ideal opportunity to have a gorgeous home in the country and run your own business all from the same location. 9 hole course and full service, year round restaurant along with a beautiful 2700 sq foot home with fully finished walk out basement for the family. The house has everything the discerning buyer could want. Big and bright principle rooms accented with details such as coffered ceiling in the dining room, gas fireplace in the great room, sub zero fridge and massive party island in the kitchen. You are going to love the screened in porch overlooking the course and the walk out basement adds tons of living space. Upstairs the huge master boasts ensuite and walk in closet and the 3 other bedrooms also have walk in closets. This home is sure to please the whole family. There is plenty of parking with a double attached garage and driveway parking for even the largest of parties. This is an incredible live/work opportunity! (id:59646)
139 Maple Lane
Tillsonburg, Ontario
Desirable industrial space for lease with 61' X 31' sq. ft. in a great location, fenced-in compound with outdoor parking and available immediately. The space has a separate office with washroom, one grade level door (10'x12') 2 floor drains, 12'6 ceiling height, 600 volt electricity and gas heat. Tenant is responsible for heat, hydro, water, tenant insurance, internet and garbage removal. (id:59646)
55 Dennis Road Unit# 1
St. Thomas, Ontario
Rare 9,067 sf End cap Industrial unit in beautiful multi Tenant building. Beautifully finished bright open & adaptable offices with wrap around full height glass windows. Kitchenette, both office & Shop washrooms. Bright high warehouse with two large 14x 14 drive In doors. (id:59646)
275 Larch Street Unit# B02 In Building G
Waterloo, Ontario
Welcome to 275 Larch St, Unit B02, in building G. This beautiful unit comes FULLY FURNISHED and provides easy access with it being located on the main floor of the building. Upon entering this cozy unit, you are greeted by the modern kitchen, which features stainless steel appliances and quartz countertops. Walk in a little further, and to the left you'll find IN-SUITE LAUNDRY and the living room with large windows; allowing for lots of natural light to enter the unit, giving it a bright and airy feel. This unit features one bedroom with a 4pc ensuite, also with modern finishes and quartz countertops. This condo community offers all the amenities you've been looking for, including a games room, theater room, business center, yoga room, fitness room, and a terrace BBQ area. Located within walking distance to both universities in the city, plenty of restaurants and eateries, Uptown Waterloo, public transit, and so much more! Whether you're a student or professional this is the perfect space to call home!! (id:59646)
808 Main Street
Sauble Beach, Ontario
2.22 acres paradies with 2 completed top to bottom renovated apartments in one cottage located minutes walk to Sauble Beach. You can live in one unit and rent out another unit or all for your extended family the possibility is endless. This cottage is surrounded by trees, stream and conservation land at the back side and left and right size is empty lot that provided the best privacy yet near all amenities. Both the ground floor and 2nd floor are 1100 sq ft each with separate entrances and both have their own kitchen and washrooms. This beautiful home is renovated from inside and out. The ground floor unit is a log home. It can be your all year round home or cottage or Airbnb rental. Too many upgrade to list. Also New Septic system installed on 2019. New Shingles 2020. Don't miss this great opportunity to live near Sauble Beach. (id:59646)
4 Mallard Crescent
Brampton, Ontario
Welcome to 4 Mallard Crescent. This beautiful 3 plus 1 bedroom, 2 (renovated) kitchens and 3 full bath Home Is Located In The highly sought after Neighbourhood Of Central Park. Top to bottom this home has Been Renovated Throughout. The Custom Kitchens Have Quartz Countertops, Soft Close Drawers, new cabinets and stone backsplash. High Efficiency Furnace/Ac 2019, Most Windows Replaced In 2016, New Front Deck/Fence 2020, Crown Moulding, 6 Inch Baseboards and Hardwood flooringThroughout. Bathrooms Have Quartz Countertops And Upgraded Tile. Close To Schools, Shopping In Desirable M Section! Pool Sized Lot. This One Is A True Beauty! (id:59646)
27 Stonebridge Place
Simcoe, Ontario
Welcome home to this stunning 5 bdrm/3 bath executive bungalow with high-end finishes that are sure to please. Better than new, this less than 5-year-old house has all the extras done for you. Upon arrival, you'll be impressed with the professional landscaping, including gardens and interlocking stone entrance stairs and walkway to the fully fenced backyard. Enter this inviting home to find over 2700 square feet of professionally finished space. Featuring impressive 10' ceilings in the foyer and living room, the open concept living space is perfect for entertaining family and friends. High-end finishes include solid maple hardwood floors on the main level, white kitchen with soft-close doors, quartz countertops and under-counter lighting, gas fireplace with stone surround, and main floor laundry with built-in cabinetry. The spacious master bedroom features a walk-in closet and ensuite with a glass shower. The professionally finished basement has large windows with an abundance of natural light. The basement space is incredible and features a family room with pot lights, three bedrooms, a play space (or computer nook) and a full bathroom. Decorated in popular neutral colors, this home is move-in ready. The 2-car garage is insulated and the electrical panel includes a rough-in for your electric vehicle. Venture into the backyard to find an oasis of peace and tranquillity with fruit trees, a raised garden bed and strawberry/rhubarb patch. Enjoy your morning coffee on the covered patio surrounded by lush lawns and gardens. This peaceful neighbourhood is located near all the amenities in the Town of Simcoe. To top it off, you're just a 15-minute drive to the beach and waterfront restaurants in Port Dover. You're warmly invited to book your personal viewing today. (id:59646)
6920 Second Line W
Mississauga, Ontario
Award-Winning Home in Mississauga! This custom-built masterpiece is located in prestigious Meadowvale Village. The 4-bedroom home features 3 ensuites and a luxurious five-piece master bathroom, along with an immense walk-in closet. Inside, you'll find soaring ceilings and custom millwork. The chef's kitchen boasts a quartz island, wolf appliances and a mudroom, with hardwood flooring extending throughout the home. The main level includes formal dining, living rooms and an office, while the lower level features a movie theater, wine cellar, gym, steam room, recreation room, and ample storage space. The oasis-like lush backyard includes a swimming pool with a waterfall, a home spa, and an outdoor kitchen. Conveniently located near prestigious schools, conservation area, major highways and a recreation centre, showcasing the impeccable taste of the current owners. The attention to detail is impressive, this home truly warrants a visit! (id:59646)
18 Peachleaf Lane
Waterford, Ontario
This semi-detached full brick home built by Dixon Homes Inc offers a spacious modern plan for the living area on the main floor which features 9-foot ceilings. The kitchen dining area is bright and perfect for entertaining and family living. Enjoy the comfort and ease of luxury vinyl flooring throughout the home. Bathrooms and kitchen quartz counter tops give the space a sleek and polished look. The spacious primary bedroom has a walk-in closet and a three-piece en-suite. The second bedroom also enjoys the benefits of a private bath and walk in closet. You will not have to share your bathroom with guests as a powder room is tucked away on the first floor. The garage is oversized and the door is 10 feet wide making it suitable for parking a truck or extra storage space. The driveway provides ample space for two more cars. The basement is a clean canvas for your future needs. Bonus feature, the driveway will be paved. This home has it all! Do not miss out on the many features this property offers at this fantastic price. (id:59646)
125 Janefield Avenue Unit# 7
Guelph, Ontario
Struggling to find student housing? Secure your future now for a May 1, 2025 occupancy, and enjoy the peace of mind that comes with owning a property. You will benefit from reduced maintenance responsibilities, providing a reliable and comfortable home for your student while ensuring a sound investment - get in touch for our University of Guelph Student Housing Kit. Boasting an expansive 2,650 square feet of living space, this home provides ample room for everyone. Entertainment is at the forefront with two recreation rooms on both the main and basement level, creating an inviting space for family gatherings and socializing with friends. The heart of the home shines with a professionally designed brand new kitchen, featuring stainless steel appliances and contemporary finishes, destined to be a focal point for both aspiring chefs and hosts who love to entertain. In the basement, you'll discover a newly installed 3-piece Bath Fitter directly off of the basement recreation room. The attention to detail in this renovation ensures a sleek and modern aesthetic, providing a functional, and versatile space for residents or tenants. Whether you're looking to invest in a lucrative student rental or create lasting family memories, this townhome provides the perfect canvas for both. (id:59646)
320 Otterbein Road
Kitchener, Ontario
Welcome to your dream CUSTOM HOME! This beautiful modern 2-storey residence boasts over 4000 square feet of luxurious living space and is filled with impeccable upgrades throughout. With 5 bedrooms and 5 bathrooms, this elegant home offers plenty of room for creating lasting memories with your loved ones. As you step inside, you are greeted by the grandeur of 10-foot ceilings on the main floor, creating a sense of openness and sophistication. The custom white kitchen is a chef's delight, featuring cabinets that reach up to the ceiling, stainless steel appliances including a built-in double fridge and a top-notch built-in coffee machine. Two tasteful fireplaces provide cozy spots to unwind, while the absence of carpet throughout the home showcases the beautiful hardwood floors that flow seamlessly from the main level to the second floor. The stylish glass railing and wood stairs add a contemporary touch to the home's design. Upstairs, 9-foot ceilings grace the second floor, where you'll find 2 balconies offering tranquil spaces to relax and enjoy the surrounding forest views. The large covered porch provides a perfect setting for outdoor entertaining or quiet moments of reflection. The fully finished basement with 9-foot ceilings offers even more living space, complete with an additional bedroom, full bathroom, and 2 spacious cold rooms for storage or customization to suit your needs. The exposed concrete driveway leads to the expansive garage with high ceilings, ideal for car enthusiasts looking to install a hoist system for working on or storing high-end vehicles. With upgraded trim work and doors throughout, this home exudes quality and attention to detail at every turn. Don't miss out on this unique opportunity to make this exceptional property your own and live in the lap of luxury! (id:59646)
218 Edinburgh Road N
Guelph, Ontario
Welcome to a prime investment opportunity. This legal duplex in Guelph is strategically positioned with convenient access to a bus route and close proximity to a peaceful park. But that's not all – envision the potential to expand to four units, providing ample parking and the chance to increase density for greater profits. Both units in the existing duplex are above-grade and recently updated, featuring a new three-piece bathroom on the second floor and laundry units installed in 2022. The interior of the property was completely painted in 2022, with pot lights throughout, and boasts tile and hardwood floors, setting this property up for durability and success. The recent influx of students to the City of Guelph has created additional demand for multifamily and traditional student rentals. This surge has led to heightened competition for available rental units, making this duplex an even more attractive investment. Whether for owner occupancy or investment purposes, this opportunity shouldn't be missed. Secure your foothold in Guelph's thriving real estate market today. (id:59646)
26 Kozy Kove Rd
Burnt River, Ontario
Looking for the ultimate getaway? Welcome to 26 Kozy Kove Rd! Exterior square footage of 1232 includes cottage and second floor of shop. This Burnt River waterfront cottage offers an idyllic setting, perched high and dry on a bend with stunning views in two directions. Enjoy deep, clean water and a 4-year-old custom jet float dock system, perfect for a 23' boat and featuring a spacious 13'x13' area with swim ladder, as well as space for kayaks or canoes. Relax floating in the tube or take a leisurely boat ride up the river to Cameron Lake and the Trent Water System. The property features a unique 24'x36' shop, insulated and heated, ideal for storing toys, with a large finished overflow room above including a 2pc bath and sunroom. The original cottage has been extensively updated with features like foam-insulated floors, a propane fireplace, vinyl flooring, quartz countertops, new plumbing, stackable laundry, and an on-demand water heater connected to the outdoor shower. Additional upgrades in 2020 include a stunning 9' high armor stone wall with a gazebo perched a top of it and glass railings to take in the views of the sunset along with stairs down to the expansive dock attached to it and a brand-new raised bed septic system. The 3 season sunroom attached to the cottage is a perfect place for family board games in the evening Explore nearby attractions like the Victoria Rail Trail for hiking and biking or venture into Fenelon Falls for shopping, just a short 10-minute drive away. With access to endless ATV and snowmobile trails, plus the allure of Kawartha Dairy ice cream in Bobcageon only 20 minutes away, families will create lasting memories in this incredible retreat! (id:59646)
96 Huron Street Unit# 3
New Hamburg, Ontario
** Landlord is offering Four (4) months rent free, Two (2) months at beginning of lease and Two (2) months at end of lease, CAM fee still applies during that period ** This is a great opportunity to add your retail, restaurant or office space to a vibrant and busy Downtown New Hamburg core. The unit is located on the lower left hand side of the building current tenant is Nithy's Emporium. This bright space with a front wall full of windows facing Huron Street offers an excellent location in the core of New Hamburg surrounded by many AAA Tenants including TD Bank, RBC, CIBC, The Beer Store, Sobeys and Subway among others. The property offers on site parking behind the building that goes along with street parking on Huron Street and a large public parking lot across the street. Call now to explore the possibilities ! (id:59646)






