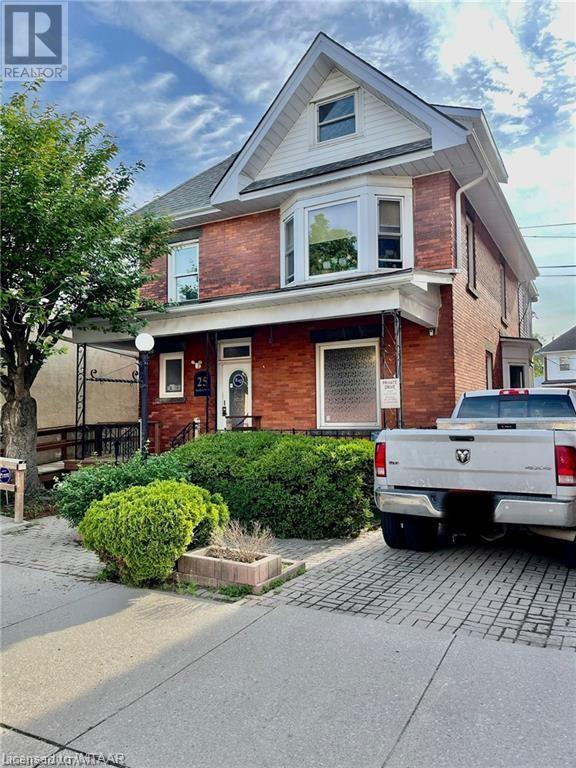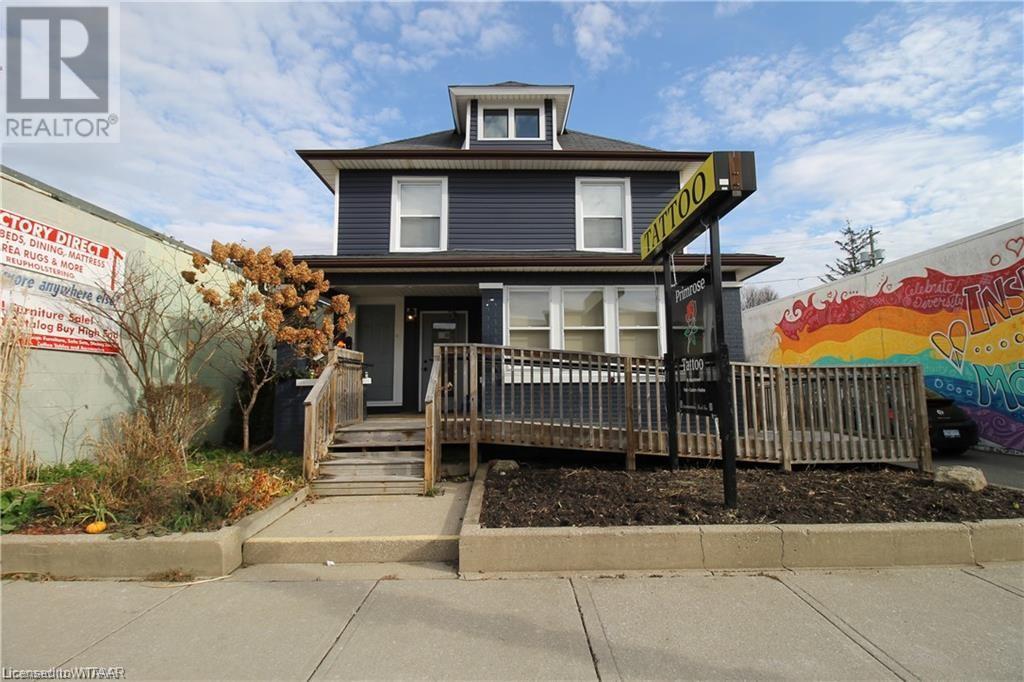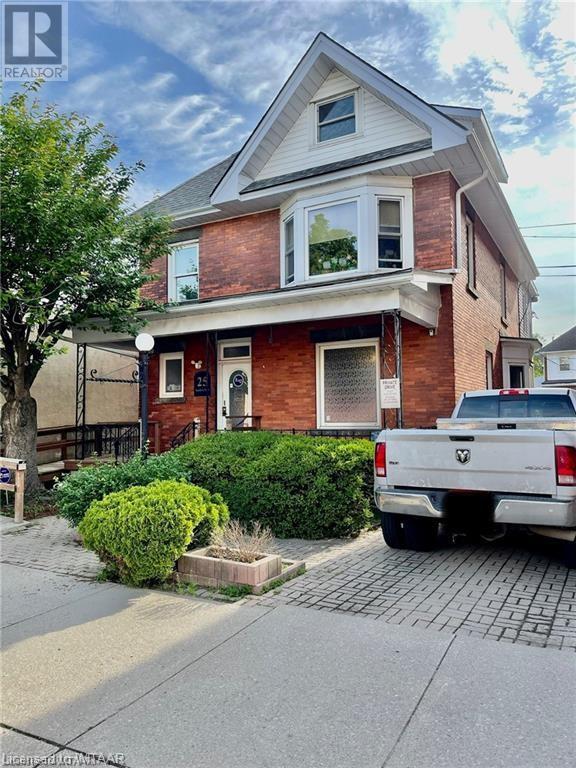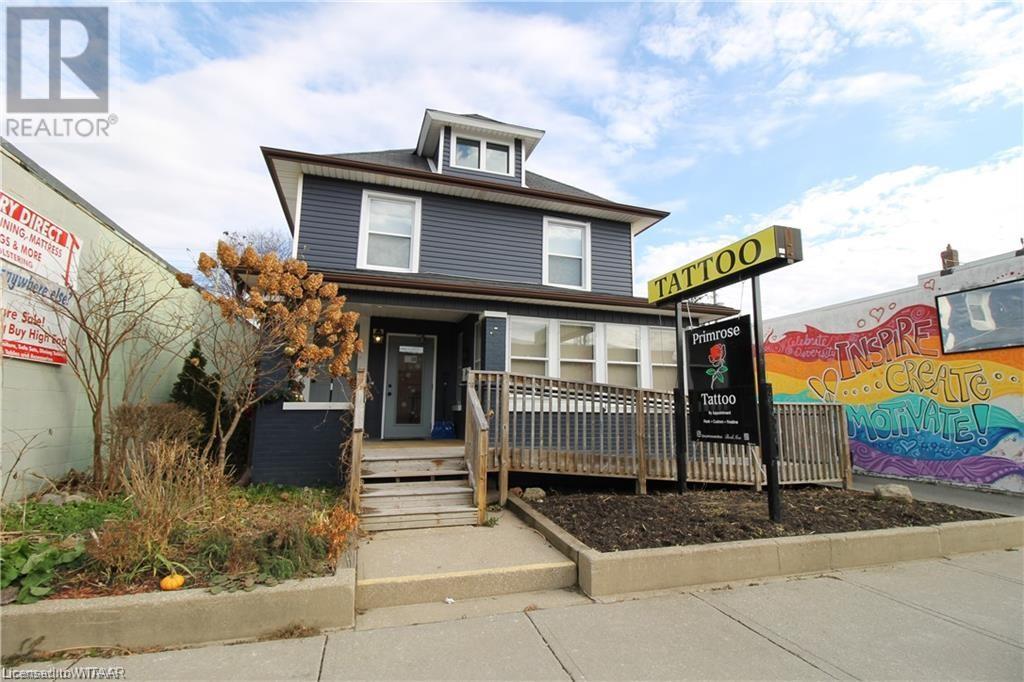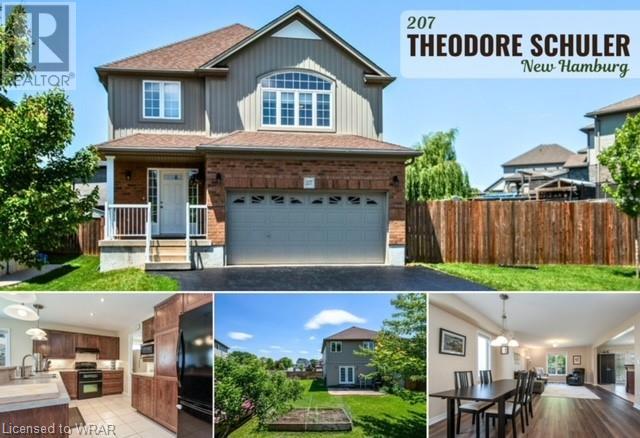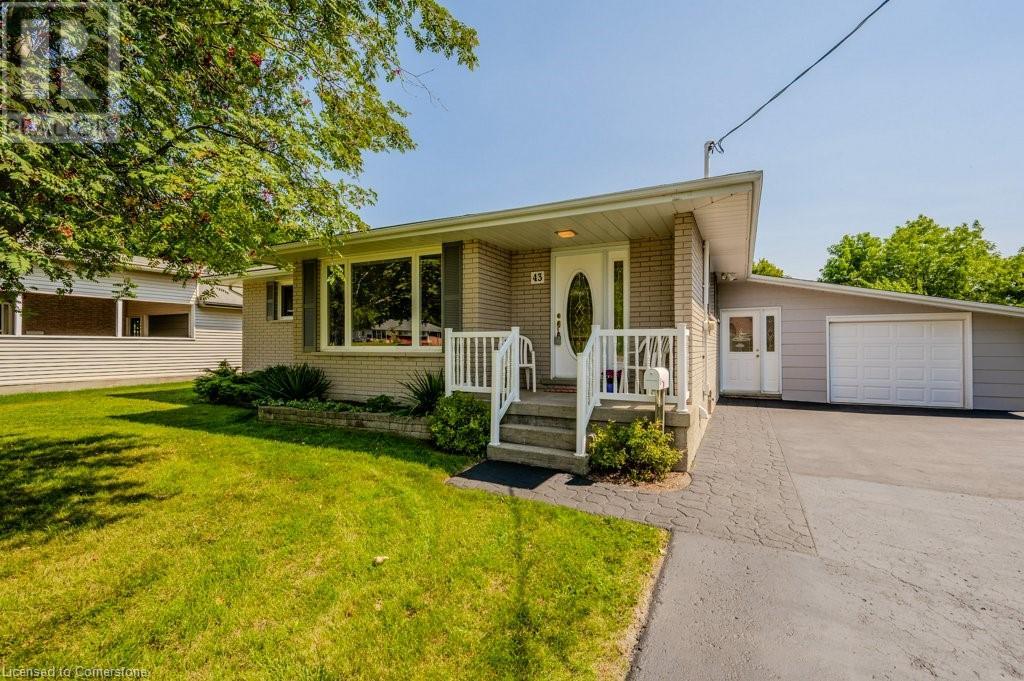57 Marsh Crescent
Guelph, Ontario
Welcome to 57 Marsh Crescent, located in the desirable Clairfields neighbourhood. Situated close to shopping, schools, and with easy access to the expressway, this property offers both convenience and comfort. The main floor boasts an open concept layout, ideal for entertaining or relaxing. Interior updates also includes bathrooms and fresh paint. The finished basement provides extra room for a a possible home gym, more living or sleeping space. Outside, holds a place for relaxation and privacy. including a backyard with mature trees ; it's perfect for family gatherings!. Don't miss out on this opportunity to make this property your next HOME. (id:59646)
412 Guelph Avenue
Cambridge, Ontario
This 1,351 sq ft 2-bedroom basement apartment is only one year old. It has large windows, a private entrance, and its own laundry room. Available for rent immediately. It comes with reverse osmosis for water purification and water softener. Tenant to pay 40% utilities (Hydro, Water & Heat) (id:59646)
75 Chalmers Street
Elora, Ontario
Built in 1934, this iconic Elora home is being offered for sale for only the second time in 90 years. Boasting an exterior of thick quarry stone, it has been extensively rebuilt to modern standards while keeping its original charm and elegance. Many of the historical elements of the house have been kept intact, like the wooden front door, which has been repurposed to create a wonderful entrance to the wine room. The living room features White Oak engineered hardwood floors, charming beams & a gas fireplace set in restored stone. Gorgeous “Devol” inspired kitchen w/ quartz countertops and white oak cabinetry. The dining room mirrors the historical Elora Mill wine cellar with its 12’ stone wall. A glass-panelled door leads to an inviting den where a wood-burning fireplace & original wall sconces enhance the atmosphere. A hallway powder room maintains the home's historic feel with a stone wall and exposed beams. An addition boasts a flex room with a beautiful stone wall and ensuite, currently used as an office. Upstairs, the primary retreat offers White Oak floors, a wall of wardrobes, and an ensuite with a glass shower and quartz counters. Additional bedrooms share a luxurious main bathroom with a claw tub, stained glass windows & separate shower. The finished basement includes a recreation room with luxury vinyl plank floors & an original interior door, cedar sauna, and wine cellar. Even the laundry room is stunning, finished with beautiful natural wood cabinetry & quartz/butcher block counters. Every detail of this home has been carefully curated with upgrades include a new 50 yr roof, new exterior doors, gas boilers, heating/cooling system, rewiring of the entire home & much more. Outside, a granite patio overlooks mature trees. Short stroll to Bissell Park and Elora offering unparalleled access to fine dining, lively bars, live music, boutique shops, the renowned Elora Mill Spa & Elora Gorge. Experience the timeless allure and modern luxury of 75 Chalmers St! (id:59646)
25 Norfolk Street N
Simcoe, Ontario
LOCATION LOCATION LOCATION. Welcome to this beautiful, well maintained Three Story Multi-Use building, with a freshly renovated residential Unit and commercial/office space on the Main Floor and Two Additional Apartments on the Upper Level. The 2nd floor 2 bedroom apartment has separate access from the rear of the building. The upper Level also features a One bedroom Apartment with the bonus room being used as a second bedroom, both upper Residential Units are currently rented to A+ Tenants. Many Upgrades Throughout including but not limited to the Floors throughout the Main Level, New Kitchen and Bathroom, Front and Rear Wheelchair accessibility, roof, siding and Electrical. The Concrete Driveway has Ample Parking to the Rear of the building, Public Parking on Norfolk St. N. and a private drive connecting the two. This Building Has some of its Original Character With an original Gas fireplace, and breathtaking Trim Throughout the Main floor. The Main Floor has a Third Residential 1 bedroom unit, as it features its own Bathroom, and shares the separate access with the 2nd floor residential unit. (id:59646)
39 Norfolk Street N
Simcoe, Ontario
Attention Investors!! Amazing Fully Occupied Four Plex to begin or add to your Portfolio, with Great Rent Roll! Fully Rented with the main building consisting of one Commercial unit and two Residential units, alongside a detached 2nd commercial unit for a total of 4 units. Features 3 separate hydro meters, One for separate detached commercial space, one for main floor, and a third for upstairs. Many renovations have been completed within the last two to three years, including Vinyl siding, Flooring, Insulation, front windows, New concrete pad for parking in the rear and a 2nd residential unit added on the main floor and much more... Would be a great addition to any Portfolio ! (id:59646)
25 Norfolk Street N
Simcoe, Ontario
LOCATION LOCATION LOCATION. Welcome to this beautiful, well maintained Three Story Multi-Use building, with a freshly renovated residential Unit and commercial/office space on the Main Floor and Two Additional Apartments on the Upper Level. The 2nd floor 2 bedroom apartment has separate access from the rear of the building. The upper Level also features a One bedroom Apartment with the bonus room being used as a second bedroom, both upper Residential Units are currently rented to A+ Tenants. Many Upgrades Throughout including but not limited to the Floors throughout the Main Level, New Kitchen and Bathroom, Front and Rear Wheelchair accessibility, roof, siding and Electrical. The Concrete Driveway has Ample Parking to the Rear of the building, Public Parking on Norfolk St. N. and a private drive connecting the two. This Building Has some of its Original Character With an original Gas fireplace, and breathtaking Trim Throughout the Main floor. The Main Floor has a Third Residential 1 bedroom unit, as it features its own Bathroom, and shares the separate access with the 2nd floor residential unit. (id:59646)
39 Norfolk Street N
Simcoe, Ontario
Attention Investors!! Amazing Fully Occupied Four Plex to begin or add to your Portfolio, with Great Rent Roll! Fully Rented with the main building consisting of one Commercial unit and two Residential units, alongside a detached 2nd commercial unit for a total of 4 units. Features 3 separate hydro meters, One for separate detached commercial space, one for main floor, and a third for upstairs. Many renovations have been completed within the last two to three years, including Vinyl siding, Flooring, Insulation, front windows, New concrete pad for parking in the rear and a 2nd residential unit added on the main floor and much more... Would be a great addition to any Portfolio !! (id:59646)
52 Dennis Avenue
Brantford, Ontario
Executive home 3160 Sqft, 5 Bed, 3.5 Bath home newly built and never-lived-in 2-storey home located in the LIV Communities Nature’s Grand development in Brantford. This spacious home features: •Attached double-car garage •Main floor with 10ft ceilings: The main floor includes a gorgeous living room, kitchen, dinette, den, laundry room and a convenient 2-piece powder room.•Second floor: Upstairs, you’ll find 5 bedrooms with 3 ensuite.•Unfinished basement: Suitable for storage available for additional $500. The property is situated in a growing neighborhood, 403 / OAK PARK RD CLOSE PROXMITY TO HIGHWAY making it an ideal place to call home!. Minutes to Brantford Golf & Country Club - Brantford Farmers' Market - Brant Sports Complex - Wayne Gretzky Sports Centre - Brantford Trail System - access points near Oak Park Rd, including the SC Johnson Trail and the Grand River Trail- Mohawk Park - D'Aubigny Creek Trail - Brantford Public Library - Brantford Museum & Archives - Sanderson Centre for the Performing Arts - Brantford Twin Valley Zoo - Hamilton Lion Safari Nearby (id:59646)
1109 - 260 Villagewalk Boulevard
London, Ontario
Welcome to Village North II, where contemporary style meets unparalleled convenience. Suite #1109 is a stunning turnkey unit featuring 1 bedroom plus a versatile den/office and a luxurious 4-piece bathroom with both a soaker tub and a walk-in shower. The open-concept living area is garnished with crown molding, premium laminate flooring, and a cozy gas fireplace, creating a warm and inviting atmosphere. The sleek, crisp white kitchen boasts stainless steel appliances, granite countertops, a spacious pantry, and an eat-in bar, perfect for both cooking and entertaining. Step outside to your private balcony, offering peaceful and breathtaking views of North London, perfect for enjoying your morning coffee or evening relaxation. The expansive primary bedroom showcases floor to ceiling windows and includes a large walk-in closet. This suite is complete with in-suite laundry and access to some of the finest amenities such as a golf simulator, indoor saltwater pool, gym, billiard room, theatre room, private dining space to host your guests and a large outdoor terrace with BBQ facilities for summer gatherings. Located in a highly sought-after, luxury building, this suite offers exceptional proximity to Masonville Mall, Western University, Sunningdale Golf & Country Club, restaurants, schools, parks, and more. To top it off - Heat & Water are included in and an owned underground parking space and storage locker. (id:59646)
600 North Sevice Road Unit# 403
Hamilton, Ontario
Welcome to this beautifully upgraded 1-bedroom + den condo, just steps from the tranquil shores of Lake Ontario in Stoney Creek. With a bright, open-concept design, 9-foot ceilings, and $10,000 in high-end upgrades, this space exudes modern elegance. The kitchen features extended cabinets, pot drawers, quartz countertops, and stainless steel appliances, while vinyl plank flooring runs throughout the living area. The bedroom offers cozy carpeting and an enlarged walk-in closet. The versatile den can serve as a home office, dining area, or guest room. One underground parking spot and a convenient locker on the same floor are included. This prime location offers quick access to highways, shopping, trails, wineries, and the waterfront — ideal for commuting and outdoor enjoyment. The building's impressive amenities include a dog park, pet spa, rooftop terrace with stunning lake views, games room, and party room for entertaining. Embrace the perfect blend of lifestyle and comfort in this lakeside retreat. Make it yours today! (id:59646)
32 Edinburgh Road S
Guelph, Ontario
Almost a Century red brick home with traditional character and charm welcomes you. Close to downtown core and amenities, public transit, schools including Guelph Montessori & university. Great home or investment property with huge 158 foot deep lot and private fully fenced back yard. This solidly built 3 +2 bedroom 2 bathroom home is carpet free. Large eat in kitchen. There have been many upgrades including kitchen (2024), European high end tilt turn windows (2020), new dishwasher (2024), New Washer & Dryer (2024), electrical with ESA Cert & plumbing updates (2016), Exterior drainage system (2020), New Fencing (2024), Front Door (2019), Flooring and bathroom tiles replaced (2017) and freshly repainted. The rear yard has mature mulberry tree amongst other full grown trees. Don't miss out on this opportunity to owning this value packed and freshly remodeled home and or investment property. (id:59646)
2 Willow Street Unit# 31
Paris, Ontario
Welcome to your new home in the heart of Paris, Ontario! This stunning condo townhome offers the perfect blend of modern comfort and convenience. With 2 bedrooms and 3 bathrooms, this home is designed to meet all your lifestyle needs! Step inside and be greeted by the inviting open-concept layout, where the spacious living room seamlessly flows into the stylish kitchen. The kitchen is a chef's dream, boasting sleek quartz countertops, stainless steel appliances, and ample storage space. Whether you're hosting a dinner party or enjoying a quiet night in, this home is sure to impress. The upper level features 2 large bedrooms and 2 full bathrooms! Ascend to the rooftop patio and discover your own private oasis. With breathtaking views of the Grand River, this is the ideal spot for soaking up the sun, entertaining guests, or simply enjoying a cup of coffee in the morning. Convenience is key with 1 attached garage for parking or a workshop. With charming shops, restaurants, and amenities just steps away, you'll have everything you need right at your fingertips. Don't miss your chance to own this exceptional condo townhome in Paris, Ontario. Schedule your private showing today and experience upscale living at its finest! (id:59646)
559 Golfview Court
Oakville, Ontario
Elegantly appointed impressive residence with backyard oasis in the exclusive enclave community of Fairway Hills, Glen Abbey! Overlooking the historic Glen Abbey Golf Course with over 6700 ft.² of grandeur incl finished basement. Boasting 4+1 bedrms, 4 full bathrms & 2 half bath. Classic elegance includes formal layout, large principle rooms, 9’ ceilings on main & 2nd level, custom millwork & crown moulding, hardwoods, smooth ceilings & pot lights, 2 gas F/P, Saltwater pool. Captivating curb appeal with stone & brick exterior, beautifully landscaped, parking for 4 vehicles + 2.5 car garage. 2 storey foyer w/ stunning chandelier & grand spiral staircase. Elegant living & dining rm. At the heart of the home, a custom wood kitchen w/ integrated fridge & dishwasher, granite counters & island, pots & pan drawers & pull outs, chef’s desk, servery with bar sink, walk in pantry & large eat in area. Wall to wall windows. Spacious Family rm with stunning waffle ceiling & gas F/P w/limestone mantel. Main floor office & mudroom. Upstairs enjoy landing finished with hardwoods, 9’ smooth ceilings. Spacious Primary bedrm w/gas fireplace, his & hers closets w/organizers. Lavish 6pc SPA ensuite, massive glass shower & bench, soaker tub, dble vanity w/expansive counter space. Access luxurious private rm w/ vaulted ceilings & builtins. Ideal second office or dressing rm. A true escape! 3 additional well sized bedrms, all boast walk in closets & bathrm access. Exceptional finished Lower level. Grand recreation rm, gym, separate bedrm suite w/ walk-in closet & 3 pc bathroom. Private backyard incl newer Saltwater pool, brand new liner, interlock & covered patio area perfect for shady afternoons. Peace & serenity abound. Community privileges incl use of acres of private manicured grounds, community events: golf tournie, annual picnic, Christmas fun. One of a kind neighbourhood! Experience the exceptional elegance at 559 Golfview Court nestled in the prestigious enclave of Fairway Hills. (id:59646)
29 West Avenue Unit# 410
Kitchener, Ontario
You’ll want to see this lovely 2BR, 1Bath condo with its balcony looking over lush green trees and building's green space. The green space seen from the balcony is at the back of the building. A lovely area to sit and catch some sun or read and relax. It’s perfect for first time home buyers or downsizer. Freshly painted with high end laminate flooring throughout. You have the Livingroom, Dinette and galley style Kitchen. The SS Fridge & SS D/W installed April 2024. You won’t have to be concerned with replacing any of these anytime soon. There’s a good size in-suite storage closet to hold your off-season items and luggage. The large hall closet offers more storage for coats and other items. Both BRs are a good size. The condo corp. replaced all windows including balcony sliders Summer 2023. Balcony runs the width of the L/R and Dinette giving lots of room to sit and enjoy those lush green trees, which give loads of privacy, as well. The balcony was updated with new cement floor and railings during the last couple of years. There is an on site property manager for this building, in addition to the property manager. Water and underground parking included in the condo fees. There is an A/C unit/ heater in the L/R. This is a must see! 360 views for each room available. (id:59646)
119 Timberwalk Trail
Middlesex Centre (Ilderton), Ontario
Welcome to your next chapter in luxury living! This exceptional Acadia plan, offers thoughtfully designed living space, with 4 bedrooms and 3 bathrooms, spanning 2496 square feet across two spacious stories. Experience seamless living with an open concept kitchen, dinette, and great room with a cozy fireplace, perfect for entertaining guests or enjoying quality time with family. From sleek countertops to stylish cabinetry, every detail in this home exudes quality. Large windows flood the living spaces with natural light, creating a warm and inviting atmosphere throughout. Conveniently situated in a sought-after neighborhood, this property is just minutes away from all the urban conveniences, while being able to enjoy nature right outside your door. Don't miss this incredible opportunity to make this Saratoga property your forever home. Model home now under construction. Other lots and plans available. Our plans or yours, customized and personalized to suit your lifestyle. Photos may show upgrades not included in price and may show other models. (id:59646)
868 Danforth Place
Burlington, Ontario
A true cottage in the city! The ultimate lifestyle in south Burlington with unobstructed lake views, this California style hillside hideaway offers an impressive 227' deep, almost 1/2 acre lot, with 130' of waterfront. Launch your kayak from your private dock, and watch the sunrise from the hot tub. This stunning, modern, fully renovated home, is your luxurious cottage in the city. 3724 sq. ft. on 3 levels, all with walk-outs in this incredible, unique property built into a hillside. The interior offers an open plan main level with Scandinavian style kitchen, living area with fireplace, dining area with breathtaking views, a bedroom and 3-piece bath. The middle level offers 3 more bedrooms including the primary with glamorous en suite, a 3rd bath, laundry room & dog wash! The lower level is a fantastic lounging space with rec room, fireplace, kitchen, fully equipped gym, and 5th bedroom with en suite. WATCH THE VIDEO & 3D TOUR! Pure peace and tranquility, but just minutes to endless amenities: shopping, restaurants, LaSalle Park, Burlington Golf Club, downtown Burlington & the beach, RBG & conservation areas, GO train & highway access. (id:59646)
572 Chelton Road
London, Ontario
3,570 sq ft of finished space - Large family home in Summerside w/fenced backyard. Income potential-bright 2 bdrm in-law suite w/sep. entrance, full kitchen & sep. laundry. Main floor is bright, high ceilings spacious open concept with large 7.5 foot quartz island in sleek kitchen, under cabinet lighting, pantry, gas stove; perfect area for large family or entertaining. Upstairs - 4 large bedrooms, family room, office and laundry. Master has glass shower ensuite and large walk-in closet. 2 large bedrooms connected with jack n jill washroom with separate sinks, and the 4th bedroom has a 4-pc ensuite. Perfect sized office allows for quiet work from home opportunity or just a great study area for the kids. House has many upgrades: quartz counter tops throughout, luxury vinyl plank flooring, upgraded led lighting, 2 glass fireplaces, soft-close mechanism throughout, digital smart appliances, Moen faucets, Bluetooth surround on main level, energy efficient, custom blinds, 200 AMP service, EV rough-in in garage. **** EXTRAS **** 3 distinct living spaces for your large family or live and rent. In-law has separate entrance, access to the garage, separate laundry and private access to the rear yard. (id:59646)
57 Norfolk Crescent
Kitchener, Ontario
An ideal starter home, this detached 1.5 story on a quiet crescent in Kitchener’s centrally located Forest Hill neighbourhood has numerous recent updates throughout making it move-in ready. Cute as a button curb appeal and a welcoming front porch seating area perfect for your morning coffee set the tone upon arrival. Freshly painted throughout, the main floor offers newly installed LVP flooring and brand new stainless steel stove, refrigerator and built-in microwave outfitting the cute eat-in kitchen. There’s a spacious living room off of the kitchen, as well as a coveted main floor bedroom or office space accessed via a handy barn door. An updated 4-piece bathroom, as well as a rear insulated sunroom leading to the welcoming backyard also adorn this level. The newly carpeted upper level offers two good sized bedrooms, along with brand new trendy light fixtures. The finished basement provides a cozy rec-room for your future man-cave or she-den, along with a 2-piece bathroom which also houses the washer and dryer. Further updates include new A/C unit, updated electrical panel and some windows have been recently replaced as well. Located close to important amenities like St. Mary’s hospital, shopping, parks, trails, highway access and walking distance to downtown Kitchener, 57 Norfolk is a phenomenal opportunity to get into the market without having to roll up your sleeves for an extensive renovation. (id:59646)
30 Jones Crescent
Tillsonburg, Ontario
Bonus, Initiation Fee Of $1,000.00 Plus The Annual Fee Of $450.00 Will Be Paid By The Sellers. The Purchasers Only Pay Their Annual Fee Starting July 1st, 2025. Soon To Be, Professionally Installed, Beautiful French Door Leading From The Living Room To The Rear Patio. Absolutely Stunning Two Bedroom Bungalow In Baldwin Estates. Enjoy The Inground Pool, Party Room, Pool Table Room And Reading Room. Beautifully Landscaped Property Complete With Lawn Sprinkler System. Foyer With Large Double Doors Coat Closet. Ceramic Tile In The Foyer. Hardwood Flooring In The Living Room And Second Bedroom. Stunning Large Custom Kitchen With Large Island And Built In High End Jenn Air Appliances. Built In Counter Top Stove Top, Built In Oven, Pull Out Shelves And Deep Pot Draws In The Kitchen. Pull Out Draws in The Main Bathroom Vanity And Closets. Main Floor Laundry With Built In Cupboards And Sink. Main Floor Primary Bedroom Complete With His/Her Closet, French Door Leading To Stunning Interlocking Brick Patio And 4Pc Ensuite Bathroom. Main Floor 3Pc Bathroom With Walk In Shower. Basement Complete With Second Kitchen, 3Pc Bathroom With Walk In Shower And Extra Large Rec Room. All This Plus A Gorgeous Stamped Concrete Driveway. Purchasers Only Pay The Annual Fee Of $450.00 Starting July 1st, 2025. Call Today For Your Private Viewing. (id:59646)
207 Theodore Schuler Boulevard
New Hamburg, Ontario
Welcome home! This stunning 4-bedroom, 4-bathroom family residence is perfectly positioned on a large lot with views of a public park and playground. Step inside and be greeted by a bright, open-concept main level, designed for easy living with sleek, carpet-free flooring. The heart of the home, the kitchen, is a culinary haven. It features an abundance of cupboard space, pantry, expansive countertops, a gas range with dual electric ovens, a range hood, and a dishwasher – making meal prep and cleanup a joy. Venture upstairs to discover a family room prewired for a home theater system, promising countless movie nights and immersive experiences. The upper level also boasts two generously sized bedrooms, an oversized Primary Bedroom with primary ensuite, complete with an oversized walk-in closet. The basement is a versatile space with an additional large bedroom, and with its own 3-piece ensuite bathroom, there is ample developmental potential for further customization or in-law suite. Recent upgrades include a state-of-the-art heat pump and furnace installed in 2023, ensuring your home is comfortable year-round. The new dishwasher (2024) and new clothes dryer (2024) add to the modern conveniences. Outside, the property features a double car garage and an extra-wide driveway that can accommodate up to five vehicles plus ample street parking for visitors. The expansive 59-foot frontage yard is perfect for football games, gardening, or even installing your own pool, all benefiting from the ideal southern exposure. This home is packed with practical features: main floor laundry, concrete patio, covered front porch, garage welding plug, a generator transfer panel, sewer backflow valve, fully insulated basement to the floor, an electric garage heater, upgraded garage LED lighting, and upgraded attic insulation. Don't miss out on this exceptional family home that blends comfort, efficiency, and modern living. Schedule your viewing make this dream home yours! (id:59646)
15 Danube Drive
Heidelberg, Ontario
Come view an outstanding family home in the quiet community of Heidelberg, which is just a few minutes from Waterloo. The large, pool-sized, fenced, private back yard features a large deck and hot tub for your family's enjoyment. Upon entering the front foyer you will be struck by the large open spaces which are great for entertaining. The spacious kitchen has plenty of storage with a pantry, tiled backsplash, large refrigerator with water dispenser and a fireplace off of the kitchen. You will enjoy the spacious living and dining rooms, main floor office and laundry/mudroom. Upstairs there are four large bedrooms with closet organizers and a 4-piece main bath. The primary bedroom features a 4-piece ensuite and large walk-in closet. The finished lower level is ideal for entertaining with a large recreation room, bar and gym space. Basement washroom has in-floor heating. In addition, there are two large storage rooms, a utility room and cold cellar. Battery backup for the sump pump. Notice the huge double car garage. The furnace was replaced in 2016, central air in 2020, roof in 2008, septic tank in 2013 and hot tub in 2021. There is definitely pride of ownership in this beautiful home that will meet all of your requirements. (id:59646)
132 Young Street
Kitchener, Ontario
What an opportunity! This VACANT grand residence, located steps from Hibner Park, checks all the boxes! It is a very rare property that has the flexibility for so many uses. With over 3500 sq ft of finished space on two levels this circa 1890 home could be easily converted back to its original splendor as a turn of the century (no not the 2000's!) showstopper. Freshly painted throughout the interior. Originally modernized in the 1980s with features such as an over engineered and oversized double car garage that features a workshop area with cabinets, countertop and sink. A second unit that is recognized by the city was added at this time as well with separate furnaces and meters. Shared Laundry. An ESA certificate is available showing that all knob and tube wiring has been replaced. The expansive millwork throughout has been lovingly maintained as can be seen by the many pictures and virtual tours. The main floor is truly magnificent with features such as two fireplaces and woodwork that just is not available today. This space is bathed in natural light from the many windows. Relax with friends and neighbours on the two large front porches and lush back yard. Simply fantastic! There is more...so much more. With sympathetic zoning, many investors look for the opportunity to add units for additional income but find that the lot does not support this goal. Problem solved! 132 Young Street possesses a mature and private 67 x 165 foot lot which would allow for many more units. Investors and developers should explore the possibilities at City Hall to make this building and property all it can be! The City of Kitchener has approved amendments to this zoning (SGA1) which would allow up to ten units without approval from the Heritage Committee with the possibility of many more with their approval. However these amendments are dependent upon Regional and Provincial Approval. This unique home and property demands your attention and is available for easy showings! (id:59646)
132 Young Street
Kitchener, Ontario
What an opportunity! This grand residence, located steps from Hibner Park and two blocks from the LRT and GO, checks all the boxes! It is a very rare property that has the flexibility for so many uses. With over 2890 sq ft of finished space on two levels this circa 1890 home could be easily converted back to its original splendor as a turn of the century (no not the 2000's!) showstopper. Freshly painted throughout the interior. Originally modernized in the 1980s with features such as an over engineered and oversized double car garage that features a workshop/potting area with cabinets, countertop and sink with second floor addition potential. A second unit that is recognized by the city was added at this time as well with separate furnaces and meters. An ESA certificate is available showing that all knob and tube wiring has been replaced. The expansive millwork throughout has been lovingly maintained as can be seen by the many pictures and virtual tours. The main floor is truly magnificent with features such as two fireplaces and woodwork that just is not available today. This space is bathed in natural light from the many windows. Relax with friends and neighbours on the two large front porches and lush back yard. Simply fantastic! There is more...so much more. With sympathetic zoning, many investors look for the opportunity to add units for additional income but find that the lot does not support this goal. Problem solved! 132 Young Street possesses a mature and private 67 x 165 foot lot. The City of Kitchener has approved amendments to this zoning (R5 and 127U, SGA1) which would allow up to ten units without approval from the Heritage Committee with the possibility of many more with their approval. However these amendments are dependent upon Regional and Provincial Approval. This unique home and property demands the attention of both the person who wants it to be a grand home or a duplex or much more and is available for easy showings! (id:59646)
43 Windom Road
Kitchener, Ontario
WELCOME TO YOUR NEW HOME! If you've been looking for a huge property located in the city, this is the one you've been looking for! A move-in ready bungalow with a 1 1/2 car garage located on .38 of an acre. This makes it the perfect property for the savvy buyer who realizes it will make a great place to live/rent while the potential and value in the size of land will increase as time goes on. The bungalow layout offers the uniqueness of an open concept kitchen/living space. The renovated cherry kitchen with granite counters offers tons of cabinetry space. The main floor offers features like potlights, original hardwood floors, vinyl flooring, and a large living room. Heading downstairs you'll see the potential of an inlaw suite with the separate entrance, wet bar, and 3 piece bathroom. Updates include the air conditioning, most windows, and vinyl plank flooring in the basement. Outside is a dream, with it's gardens full of berries, fruit trees, and vegetables, a covered porch, and large shed. Book your private viewing TODAY! (id:59646)




