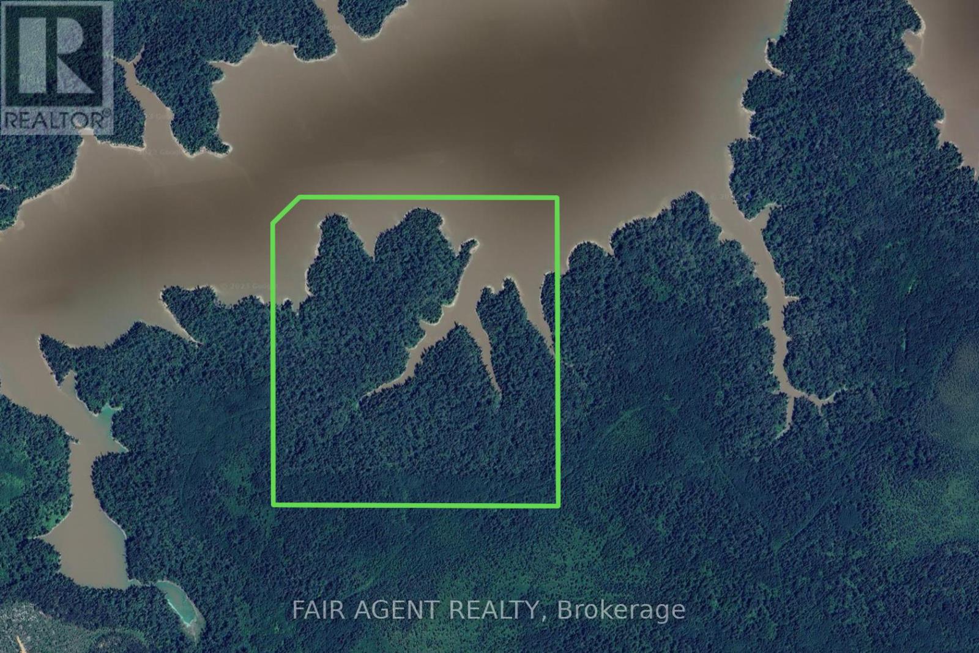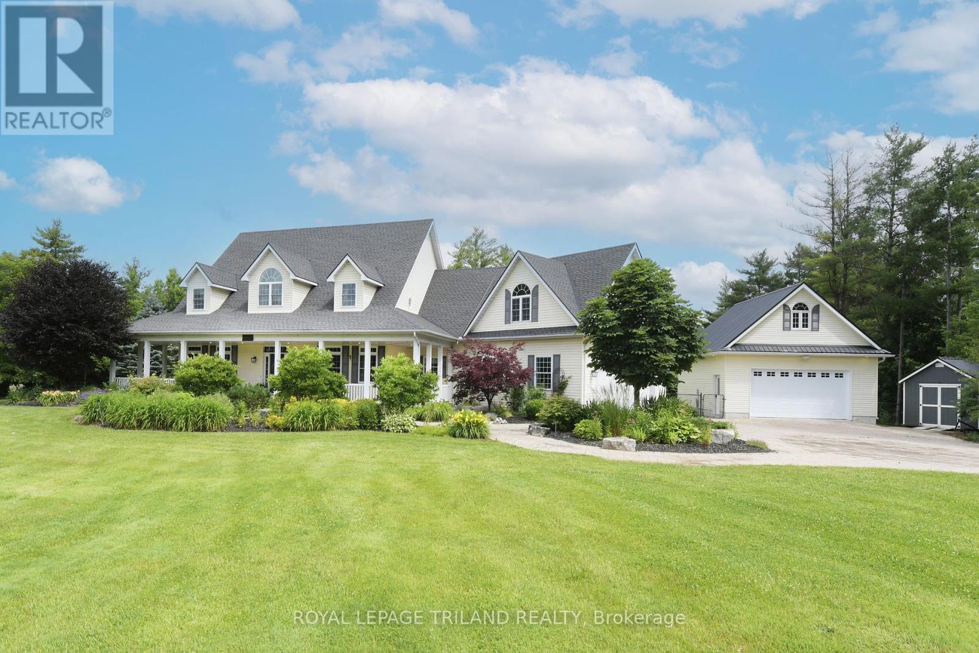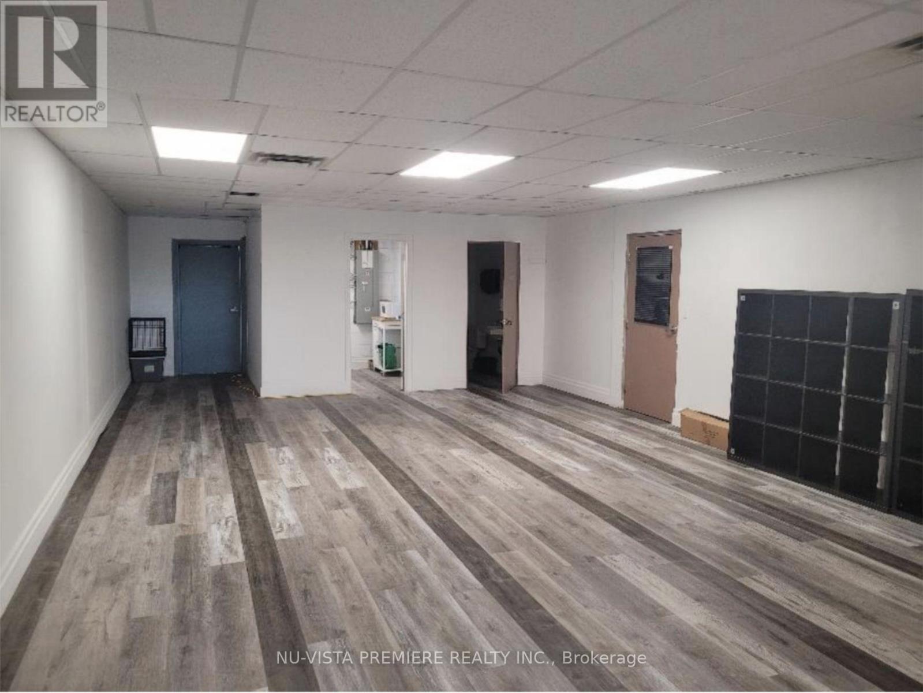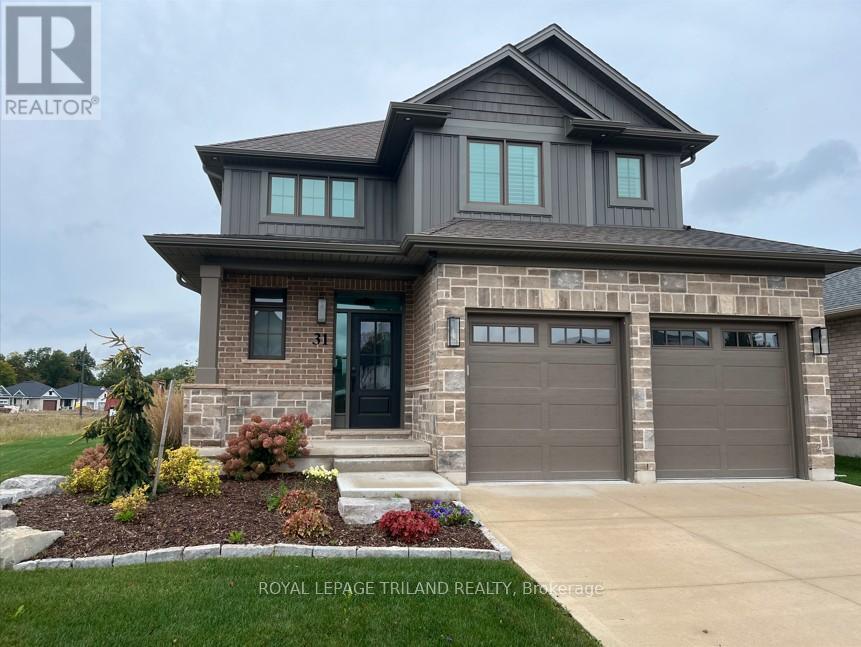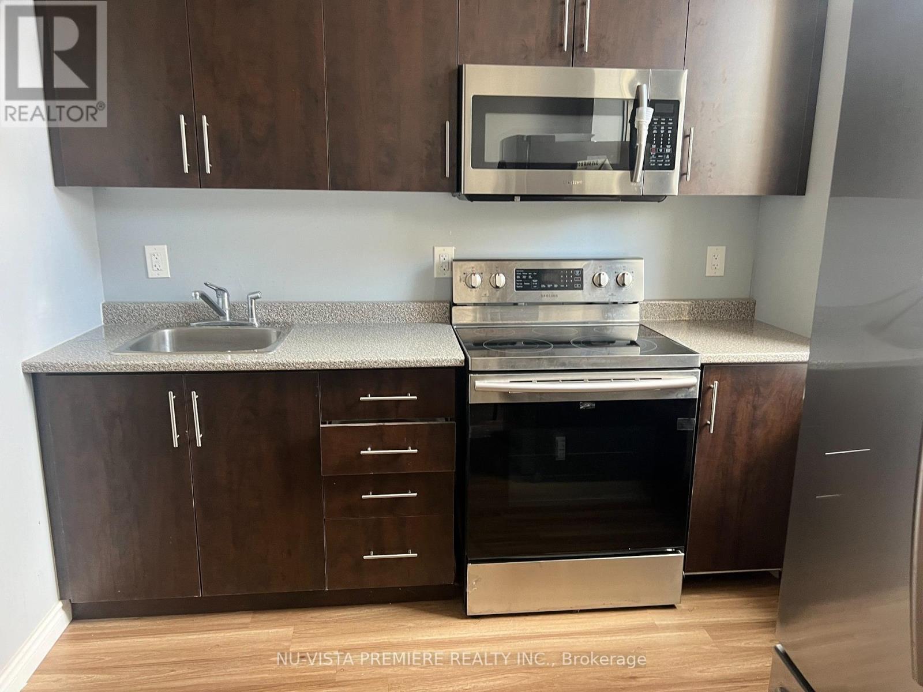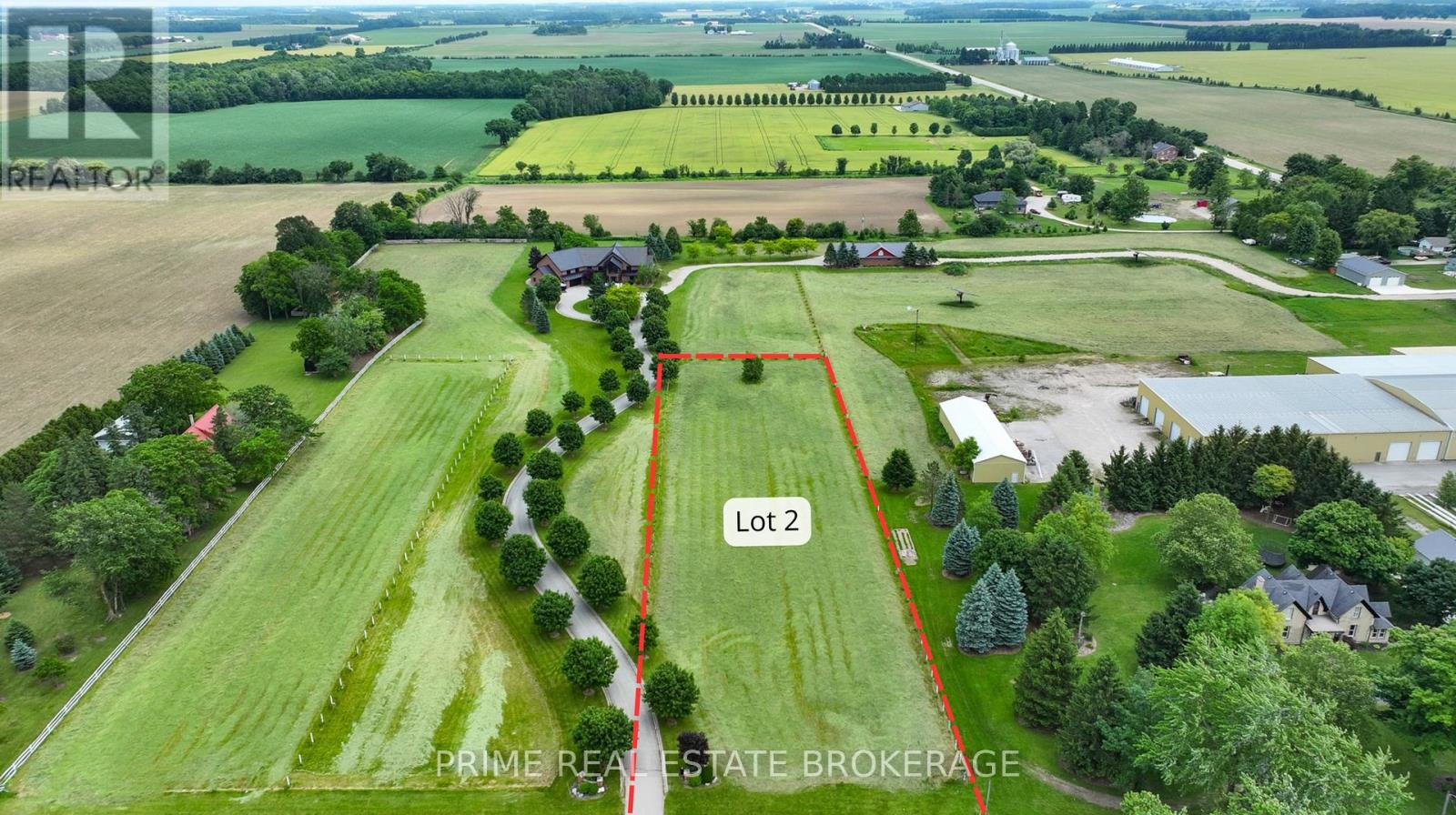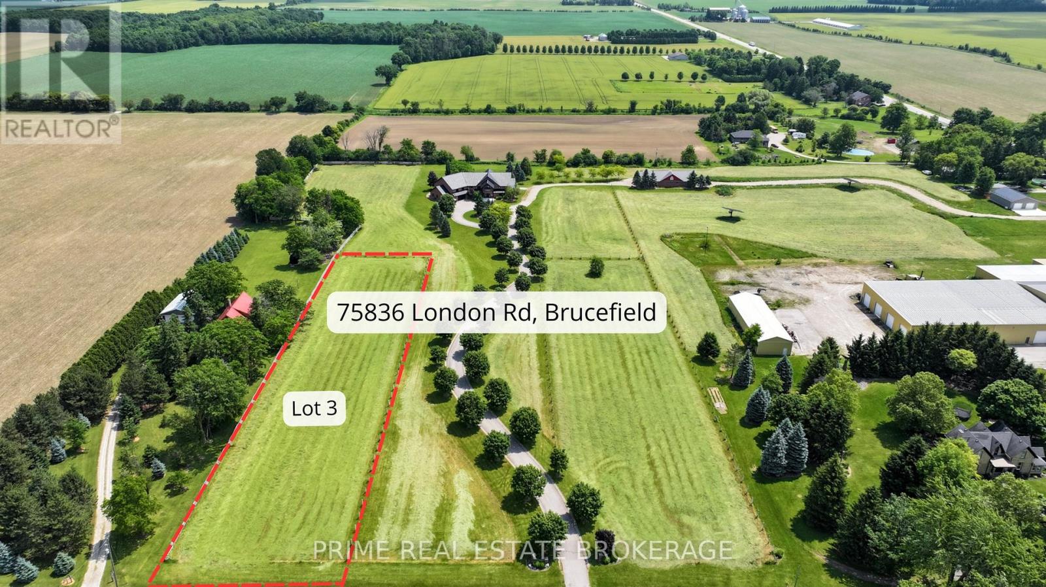129 Aspen Circle
Thames Centre (Thorndale), Ontario
***IMMEDIATE OCCUPANCY AVAILABLE*** HAZELWOOD HOMES proudly presents THE IVEY - 2500 Sq. Ft. of the highest quality finishes. This 4 bedroom, 3.5 bathroom home to be built on a private premium lot in the desirable community of Rosewood-A blossoming new single family neighbourhood located in the quaint town of Thorndale, Ontario. Base price includes hardwood flooring on the main floor, ceramic tile in all wet areas, Quartz countertops in the kitchen, central air conditioning, stain grade poplar staircase with wrought iron spindles, 9ft ceilings on the main floor, 60"" electric linear fireplace, ceramic tile shower with custom glass enclosure and much more. When building with Hazelwood Homes, luxury comes standard! Finished basement available at an additional cost. Located close to all amenities including shopping, great schools, playgrounds, University of Western Ontario and London Health Sciences Centre. More plans and lots available. **** EXTRAS **** Other models and lots are available. Contact the listing agent for other plans and pricing. (id:59646)
17 - 261 Pittock Park Road
Woodstock, Ontario
This beautiful 3 bedroom freehold townhouse, newly constructed, presents an ideal home for a medium sized family. The modern open-concept main floor boasts a lovely kitchen with a central island, seamlessly flowing into the living and dining areas. Step outside through dining area onto the deck.. Perfect for outdoor gatherings. Additionally, a convenient 2 piece powder room completes this level. Ascending to the second floor, you'll find a spacious master bedroom featuring a luxurious 3 piece ensuite. Two more spacious bedrooms and a 4 piece main bathroom finish off this level. Balcony off the second level allows for more relaxation. Call for a tour. **** EXTRAS **** Under construction new 3 bedroom townhouse in small complex. Modern open concept design. 3 bedrooms, ensuite, unfinished basement for storage. Other units to choose from. Units available now. (id:59646)
15 - 261 Pittock Park Road
Woodstock, Ontario
This beautiful 3 bedroom freehold townhouse, newly constructed, presents an ideal home for a medium sized family. The modern open-concept main floor boasts a lovely kitchen with a central island, seamlessly flowing into the living and dining areas. Step outside through dining area onto the deck.. Perfect for outdoor gatherings. Additionally, a convenient 2 piece powder room completes this level. Ascending to the second floor, you'll find a spacious master bedroom featuring a luxurious 3 piece ensuite. Two more spacious bedrooms and a 4 piece main bathroom finish off this level. Balcony off the second level allows for more relaxation. Call for a tour. **** EXTRAS **** Under construction new 3 bedroom townhouse in small complex. Modern open concept design. 3 bedrooms, ensuite, unfinished basement for storage. Other units to choose from. Units available now. (id:59646)
16 - 261 Pittock Park Road
Woodstock, Ontario
This beautiful 3 bedroom freehold townhouse, newly constructed, presents an ideal home for a medium sized family. The modern open-concept main floor boasts a lovely kitchen with a central island, seamlessly flowing into the living and dining areas. Step outside through dining area onto the deck.. Perfect for outdoor gatherings. Additionally, a convenient 2 piece powder room completes this level. Ascending to the second floor, you'll find a spacious master bedroom featuring a luxurious 3 piece ensuite. Two more spacious bedrooms and a 4 piece main bathroom finish off this level. Balcony off the second level allows for more relaxation. Call for a tour. **** EXTRAS **** Under construction new 3 bedroom townhouse in small complex. Modern open concept design. 3 bedrooms, ensuite, unfinished basement for storage. Other units to choose from. Units available now. (id:59646)
24642 Dodge Drive
Adelaide Metcalfe, Ontario
Opportunity knocks great family home in the country ,only minutes to town nestled among mature trees on private 1/2 acre lot in cairngorm, many updates including newer roof ,new furnace & a/c, bathroom reno and more , unspoiled basement awaits your custom touch, act fast as these properties don't come up often (id:59646)
29830 Centre Road
Strathroy-Caradoc, Ontario
Welcome to The Chefs Estate - Discover the epitome of luxury living at 29830 Centre Road. This exceptional property seamlessly blends a dream home, a Bed & Breakfast, and a commercial chef's kitchen, making it a truly unique opportunity for discerning buyers. Nestled on nearly 4 acres of picturesque residential land in the serene farmlands of Adelaide Metcalfe, this estate offers unparalleled privacy and tranquility, while still being conveniently close to major highways, providing easy access to London and nearby beaches. - Property Highlights: Spacious and Elegant: This expansive 12,000 sq ft home features 4 beautifully appointed bedrooms, each with its own ensuite bathroom, plus an additional 5 bathrooms. The thoughtfully designed layout includes three fully functional kitchens, a games room, a theater room, and even a hidden office for those seeking a private workspace. As well as a three-car heated garage, a 1,200 sq ft heated workshop and a 1630 landscaping shed. - Prime Location: a few kilometers north of Strathroy and 30 minutes west of London, The Chefs Estate offers the perfect blend of country charm and urban convenience. Major highways are easily accessible, making travel a breeze, and nearby beaches provide the perfect escape for relaxation. - Gourmet Chefs Kitchen: Perfect for hosting special events, the commercial-grade chef's kitchen is a culinary enthusiasts dream. Equipped with state-of-the-art appliances and ample space, its ideal for preparing gourmet meals and entertaining guests. - Outdoor Oasis: The estates landscaped grounds include a fenced backyard and raised cedar boxes filled with fresh herbs, perfect for chefs and aspiring foodies alike. The property also boasts 4 active bee hives, producing 200 pounds of raw honey annually, adding a touch of natures sweetness to your home. Schedule a private tour today and fall in love with The Chefs Estate, a truly extraordinary property designed for discerning owners seeking something truly special. **** EXTRAS **** turnkey operation B&B, catering and special event venue. all furnishings included. detailed list of chattels available (id:59646)
Pcl 458 Lt 11 Con 5 (N1/2)
Iroquois Falls, Ontario
THIS 159.5 ACRE WATERFRONT PROPERTY in the organized township of Rickard, has over 2,600 FEET OF SHORELINE. The property which is a 3.5 mile boat ride, about 10 minutes from Twin Falls Landing, has approx. 130 acres of woodland and another 29.5 acres of land under the waters of the Abitibi River. SURFACE, MINERAL AND TREE RIGHTS COME WITH THE PROPERTY(except the pine trees which belong to the Crown). The property can also be accessed via logging road and atv trails, (atv trails will require some brush work as it has been a few years since the property was accessed this way. The easiest way is by boat on the river). This property is located on the natural border (the Abitibi River) between WMU 27 and 28 and is a sportsman's dream, with world-class walleye and northern pike fishing in the Abitibi River and into Abitibi Lake itself. Also the healthy population of moose and black bear make this place a prized location for harvesting larger game. (id:59646)
38 Maple Drive
Central Huron (Clinton), Ontario
Cute as a button and well maintained! Located in Bayfield Pines Park, a 55+ community, just a 5 minute drive into Ontario's Best Kept Secret, Bayfield! You'll find this the perfect retirement/downsizing home! The home boasts 2 bedrooms (one currently being used as a sitting room) and 1 bath. The bathroom has been renovated with new floor, new tub and tub surround, shower, vanity and sink, and new vanity hardware and shower hardware. New Shiplap on the bathroom walls, too! Great space in the Kitchen and the Living Room! Also, the home has a covered front porch for those idle afternoons or evenings enjoying the property's natural setting, and a Sunroom overlooking the backyard. 2 sheds on the property (one with hydro), and parking for 4 in the driveway. Not a typical Park at Bayfield Pines; the lots sizes are VERY generous (more like regular town property building lots), so lots of room all around, with towering Pine Trees throughout the Park. Bayfield Pines Park is so close to so many amenities; Lake Huron and the beaches, Marina, Bayfield, Goderich, Clinton...lots of shopping (Boutique and Big Box stores), restaurants, YMCA, arenas, Professional Offices (Medical, Dental, Pharmacy, Optical, Physiotherapy, Legal, Accounting etc.) and hospitals are located in Goderich and Clinton (both about 10-15 minutes drive from Bayfield Pines Estates). You have the best of all Worlds here! (id:59646)
10059 Plank Road
Bayham, Ontario
Welcome to EDEN, an exquisite Cape Cod beauty. Peace, privacy, and casual elegance all nestled on a sprawling 11.5 acre ravine lot, this property offers a serene retreat just minutes south of Tillsonburg and a short drive to the sandy shores of Lake Erie. Impeccable attention to detail and top-quality finishings throughout, this home promises to captivate even the most discerning buyer. As you step inside, you'll find polished cherry flooring and a custom cherry kitchen with granite countertops. The formal living and dining rooms exude sophistication, making them perfect for entertaining. The main floor also features a versatile den/office space and a primary suite that serves as a private sanctuary, complete with luxury ensuite. The spacious family room with a cozy gas fireplace and expansive wall-to-wall windows, offers a breathtaking view of the inground saltwater pool and the private ravine beyond. The upper level continues to impress with two additional guest bedrooms, a 5-piece bath, and mezzanine walkway that overlooks the grand living area and its vaulted ceilings. Additional amenities include built-in appliances, a double-car attached garage, a detached Garage/workshop, manicured gardens, and inground irrigation. EDEN is more than just a home; it's a retreat where elegance and tranquility harmoniously blend, offering an unparalleled living experience. (id:59646)
10622 Sunset Road
Southwold (Talbotville), Ontario
Embrace tranquil living in Talbotville with this delightful 2+1 bedroom, 1.5 storey home ideally situated near the corner of Sunset Road and Talbot Line. Adorned with natural wood trim and boasting a generous loft-style primary bedroom with ensuite, this residence exudes charm and comfort. Recent upgrades include a renovated kitchen with modern appliances and updated bathrooms. Set on a large lot with mature gardens, the property offers a serene outdoor retreat. Perfectly positioned for commuters, it is close to the Amazon factory, St. Thomas, and London, with swift access to the 401 highway for effortless travel. (id:59646)
307 Frances Street
Central Elgin (Port Stanley), Ontario
Experience the ultimate in coastal living with this stunning 3+3 bedroom raised ranch in Port Stanley, offering a perfect blend of comfort and style. Step inside to discover sunlit interiors highlighted by gleaming hardwood floors, a cozy gas fireplace, and a sleek, modern kitchen. Enjoy seamless indoor-outdoor living with a two-tiered deck and a private 6 person hot tub, ideal for entertaining or relaxing under the stars. The spacious master suite boasts a custom closet and a cheater ensuite with a double vanity, while the lower level provides additional living space with a family room, three bedrooms, and a convenient laundry area. This move-in ready home is tastefully decorated throughout, promising a tranquil retreat just moments from award-winning beaches, live theatre, dining and more. Outside, a large flagstone patio, rustic wood gazebo, and charming wood shed offer picturesque spots for outdoor gatherings. Recent upgrades such as a new AC unit and sliding glass door ensure modern comfort and convenience, making this property a rare find in Port Stanley's sought-after real estate market. (id:59646)
61a Mcnaughton Avenue
Chatham-Kent (Wallaceburg), Ontario
. (id:59646)
221b - 85 Morrell Street
Brantford, Ontario
Welcome to The Lofts - this exceptional 2 bed, 2 Bath unit comes complete with premium toned kitchen cabinetry, stainless steel appliances, 11' ceilings, and In-Suite Laundry. Carpet free and modern tones throughout coupled with near floor to ceiling windows create an airy feel bathed in natural light. The spacious primary bedroom comes complete with a large closet and 3pc ensuite, making this home the epitome of organized and comfortable living. California shutters on all windows. 8 foot interior doors, High modern baseboards, pot lights in kitchen, moveable kitchen island. Completing this unit is private and fully covered 19x8 foot balcony which baths the unit in natural light all day. This unit shares all the condo amenities as the other units like a communal BBQ, party room with outdoor patio areas with natural gas fireplace feature, elevator to easily get you around the 3 levels. This unit has 1 parking space right close to the rear entrance door. Nestled in a desirable mature neighbourhood within walking distance to a historical area rich with character, a network of nature trails along the Grand River, parks, shopping and schools, you won't want to miss this opportunity. Book your showing today! **** EXTRAS **** All furniture is negotiable except as excluded. (id:59646)
106 High Street
London, Ontario
Welcome to Old South! This spacious home has unlimited potential -as a large family home. It features tall ceilings, hardwood & ceramic floors, 4 bedrooms on the main floor and 2bedrooms upstairs as well as 3 full bathrooms. There is also a huge hobby shop-40x50ftwith a mancave and a built in Bar and a 3piece Washroom. Separate Meters, Entrances to all units. **** EXTRAS **** 2000 Square Feet Winterized Garage / Hobby Workshop ,Heat, Hydro , Water. Insulated Detached Garage has room to store 6 cars. This home has all the character and charm of South London and is close to all amenities. (id:59646)
24885 Poplar Hill Road
Middlesex Centre (Ilderton), Ontario
Welcome to 24885 Poplar Hill Rd: A Stunning Country Retreat. This is the one youve been waiting fora rare country property that doesnt come up every day. Spanning 99.3 acres, this picturesque farm features 88 workable acres (systematically tiled in 2021) and 8 acres of lush bush. This property is located on a paved road and nestled within rolling acreage. The property includes a large, beautifully restored brick and stone century home with four bedrooms and three bathrooms, featuring exquisite trim work throughout, a 50-year steel roof, geothermal furnace, a 200 amp panel, newer windows, copper wiring and plumbing, updated insulation, and 9-foot ceilings. Fresh flooring and paint adorn the home, originally built in 1910, which now boasts drywall construction. Additional highlights include a spacious veranda with Anderson windows and heated floors. The property also features a detached garage (283 x 2111) with insulated doors and walls, and an additional large barn (56 x 4910). This unique farm is perfect for agricultural pursuits (A1 Zoning) or a potential horse farm, offering serene beauty and unparalleled charm. Dont miss your chance to own this rare gemschedule a private tour of 24885 Poplar Hill Rd today! (id:59646)
40 Nelson Street
Lambton Shores (Thedford), Ontario
THIS UNIQUE PROPERTY IS A COLLECTOR'S DREAM GARAGE FOR MECHANICS OR HAS POTENTIAL TO DEVELOP. SEE DOCUMENTS FOR ALL VEHICLES AND INVENTORY INCLUDED. OFFICE IS HEATED. NEWER GARAGE DOORS. ORIGINALLY USED AS AN ONION WAREHOUSE. (id:59646)
47105 Harding Smith Line
Central Elgin (Sparta), Ontario
Experience this must-see property on 12 acres of peaceful, private land backing onto Lake Erie. This modern 4-bdrm home is filled with lots of new upgrades, a double car garage with workshop, and a barn, making this move-in ready home a dream come true. Step into a sunlit kitchen with a walk-out to the patio, soft-close cabinets, expansive counter space, a large pantry, and updated appliances. Enjoy two spacious full bathrooms with floor-to-ceiling tiles and heated floors. Three bedrooms are conveniently located on the main floor, with a fourth upstairs. The home features a spacious living room, a cozy family room, and a den with a walk-out patio leading to a wrap-around deck, installed just two years ago. With two wells that run off municipal water, and a well-maintained septic system, this move-in-ready home boasts hardwood floors, a metal roof, and a newly laid gravel driveway. Outside, you'll find a driveway that accommodates over five cars, a large spacious double-door garage with a separate workshop attached, and a barn for horses complete with stables and a 1-acre fenced area. The garage runs off its own 200 amp system. The property also features a large gardening space, a pond, and several fruit trees. A new concrete slab is ready for a hot tub or gazebo. Scenic trails throughout the property lined with mulberries lead to breathtaking sunsets and sunrises over Lake Erie. Included is a 5th-wheel trailer with a deck, situated in a newly cleared area overlooking Lake Erie at the rear of the property, offering what we call the million-dollar view. This spot is perfect for stargazing, camping, and bonfires, and it can also be rented out for extra income This property benefits from the managed forest tax program and has wonderful neighbours. Don't miss this rare opportunity book your viewing now and take the ultimate tour on a UTV utility vehicle. Come experience this incredible property and make it your own. (id:59646)
31 Snowy Owl Trail
Central Elgin, Ontario
Welcome to the Mapleridge. A lovely two-story that is the former Doug Tarry Model home located in the community of Eagle Ridge . Many upgrades are showcased throughout such as Luxury Vinyl Plank floors in the main living space, a spacious living room with fireplace that complements the modern yet classic finishes and a dining area giving you plenty of room for entertaining family and friends. The kitchen includes beautiful custom cabinetry, sizable island with quartz countertops and a Doug Tarry Homes signature walk-in pantry. Step outside to the covered space off of the dining area complete with a stamped concrete pad. The custom staircase with large windows that filters in natural sunlight leads to the upper level with 3 spacious bedrooms, 2 bathrooms and a convenient laundry closet. The Primary Suite features a walk-thru closet to a luxurious 3 piece ensuite with a gorgeous tiled shower. Completing the home is the finished basement with a welcoming recreation room and wet bar - an ideal setting for hosting gatherings. Welcome home. Other notables: Fully Electric home with full Solar Panel Array, irrigation system, landscape, electrical & plumbing upgrades, 2 car insulated garage, concrete drive, EnergyStar, High Performance & Net Zero Ready. Welcome Home (id:59646)
4 - 212 Main Street W
Minto (Palmerston), Ontario
Welcome to Palmerston! This exceptional apartment is truly a cut above the rest. One of the most spacious apartment models available, it offers just shy of 800 square feet of finished living space with 2 bedrooms and 1 bathroom. It's a must-see property that you dont want to miss out on.The apartment boasts a long list of upgrades, too many to list them allI'll let the photos speak for themselves. The modern color palette throughout creates a sleek and contemporary feel, enhancing the open-concept main floor layout, which is perfect for any lifestyle needs. The abundance of natural light, complemented by a skylight, further brightens the space.The kitchen, the heart of the apartment, features upgraded stainless steel appliances, quartz countertops, timeless cabinets, and a stylish range hood. The elegant vinyl flooring adds to the overall look and feel. No detail was overlooked in this cozy, downtown modern apartment in Palmerston.Conveniently located across the street from Foodland, Home Hardware Store, and a variety of restaurants, this apartment offers both comfort and convenience. Book your showing today! (id:59646)
26 Huron Street
Lambton Shores (Grand Bend), Ontario
STEPS FROM SANDY BEACHES!! Welcome to 26 Huron St., a remarkable architectural gem nestled in the ever-evolving beachside town of Grand Bend, Ontario. This property boasts a substantial total square footage of 3,466, offering plenty of space for your ideal lifestyle. Grand Bend, once regarded as a seasonal destination, has now transformed into a thriving year-round community. Similar to Muskoka's evolution in the early 2000s, Grand Bend has become the latest hotspot for those seeking a superior lifestyle and savvy investment opportunities. The town is teeming with essential amenities, including healthcare facilities, fully serviced grocery stores, restaurants, and more, all open even during holiday weekends. This immaculate property epitomizes sophisticated beachside living, featuring intelligent design and superior functionality. With ample parking and a private garage, this home complements its generous floorplan, providing space for all your needs. The main floor seamlessly integrates the dining area, functional workspace, and a stylish barista bar. Step outside to the meticulously designed outdoor entertaining area, complete with a hot tub surrounded by privacy landscaping. The upper level transports you to a world of unparalleled comfort, reminiscent of a luxurious Four Seasons retreat. Lavish bedrooms, opulent bathrooms, and additional entertaining and gaming spaces cater to your every desire. Enjoy mesmerizing views from the upper deck, where the panoramic vistas of Grand Bend serve as a constant reminder of the natural beauty that envelops this location. 26 Huron St. offers convenient access to major cities like London, Sarnia, and Kitchener, making it an enticing choice for remote workers seeking a beachside lifestyle. This property is not just a home; it's a slice of paradise! (id:59646)
75836b London Road Rr1
Huron East, Ontario
AVAILABLE LAND - Build your dream home and embrace an improved quality of life on this rural lot in Brucefield. Located just 50 mins to London, 65 mins Kitchener, and 40 mins to Stratford, this property is accessible to larger centres/major highways, or 13 mins to the desirable Lake Huron sunsets and the sun and fun of the beaches in Grand Bend and Bayfield! The non-serviced lot is nearing completion of a severance process. In the midst of trees and pasture, this land provides the serenity of rural living with the convenience of larger cities within a reasonable commute. Purchase the parcel of land, and/or the neighbouring estate, or the full 14 acres with a total of 3 vacant lots, a horse/hobby barn, solar panel and the home property and experience all that rural living has to offer. **** EXTRAS **** Lot is vacant. Price available for 14 acres including 3 total residential lots, horse/hobby barn and solar panel, and home. Taxes for 14 acres were $14013. Easement is MTO at London Road. Severance nearing completion. See LOT 2 in photo. (id:59646)
75836a London Road Rr 1
Huron East, Ontario
AVAILABLE LAND - Build your dream home and embrace an improved quality of life on this 1.5 acre rural lot in Brucefield. Located just 50 mins to London, 65 mins Kitchener, and 40 mins to Stratford, this property is accessible to larger centres/major highways, or 13 mins to the desirable LakeHuron sunsets and the sun and fun of the beaches in Grand Bend and Bayfield! The non-serviced lot is nearing completion of a severance process. In the midst of trees and pasture, this land provides the serenity of rural living with the convenience of larger cities within a reasonable commute. Purchase the parcel of land, and/or the neighbouring estate, or the full 14 acres with the estate, 3 vacant lots, a horse/hobby barn and solar panel. Embrace all that rural living has to offer. **** EXTRAS **** Package price is available for full 14 acres - 2 residential lots, lot with horse/hobby barn and solar panel, and home estate. Easement is MTO at London Road. Severance near completion. See photo LOT 3. Taxes for 14 acres were $14,013. (id:59646)







