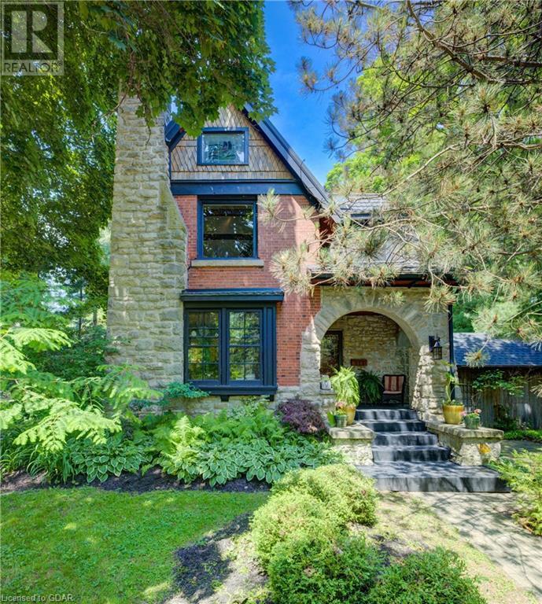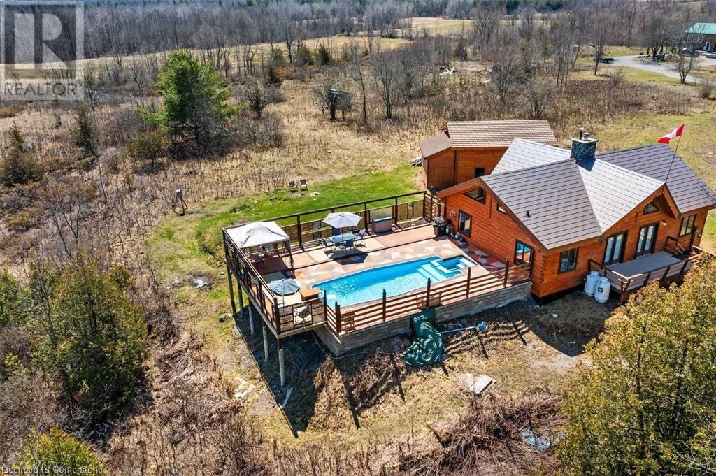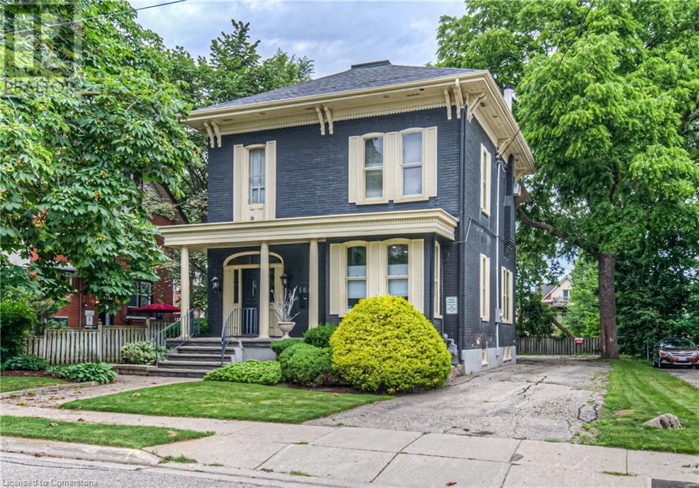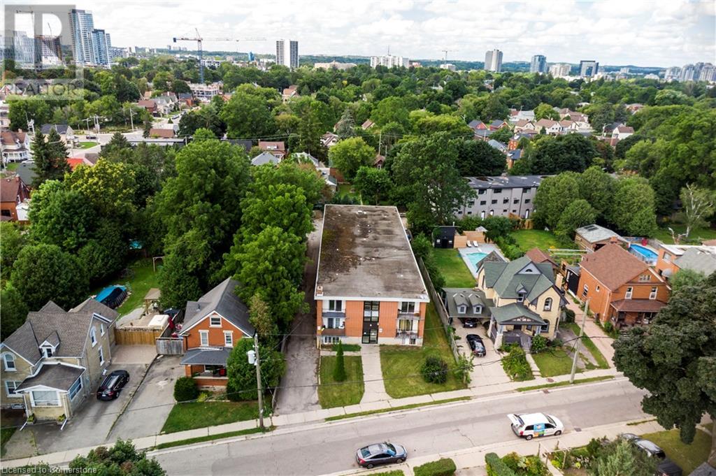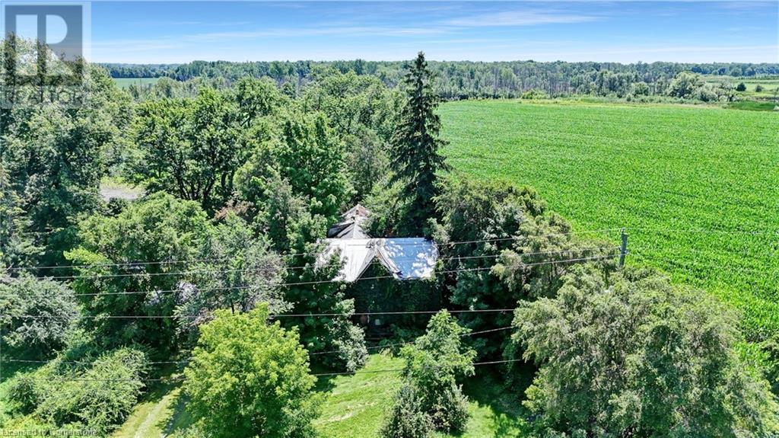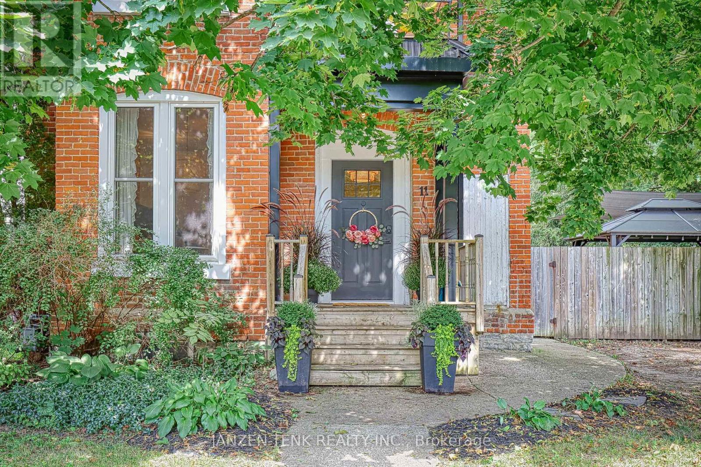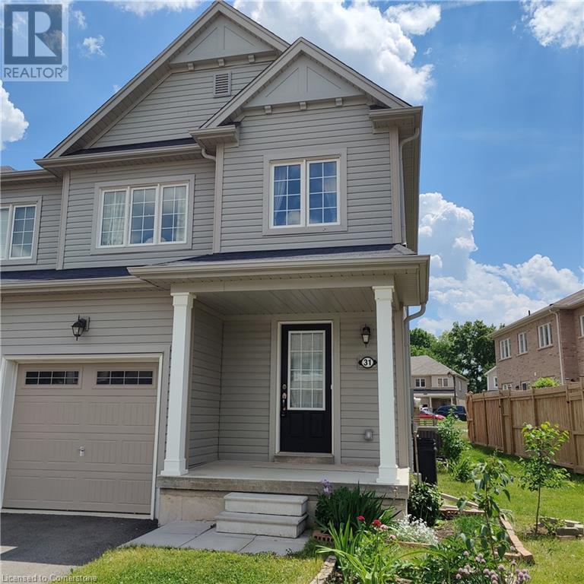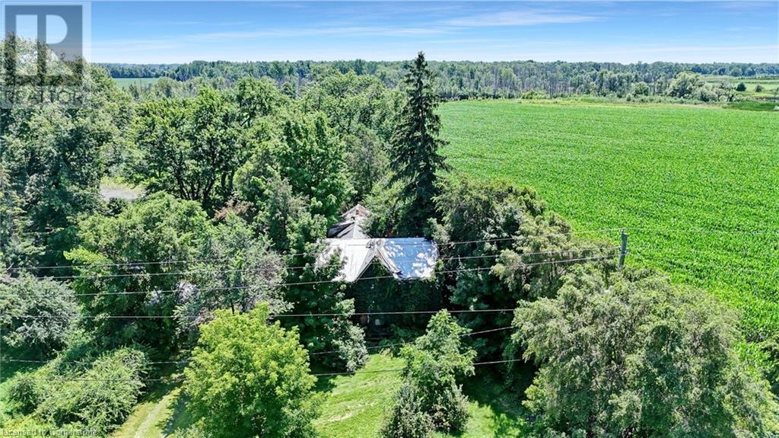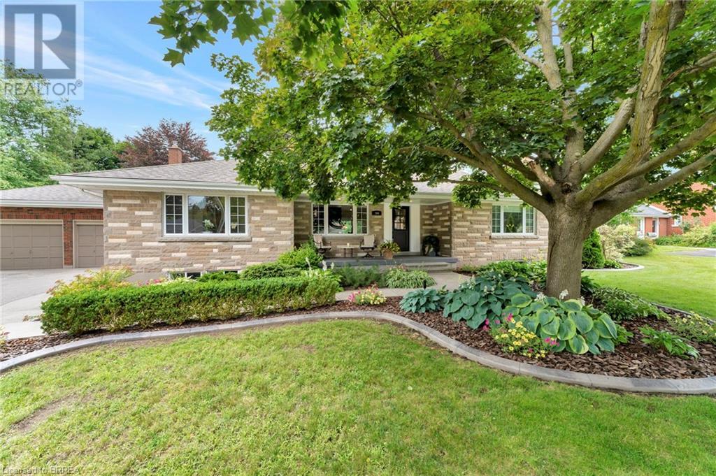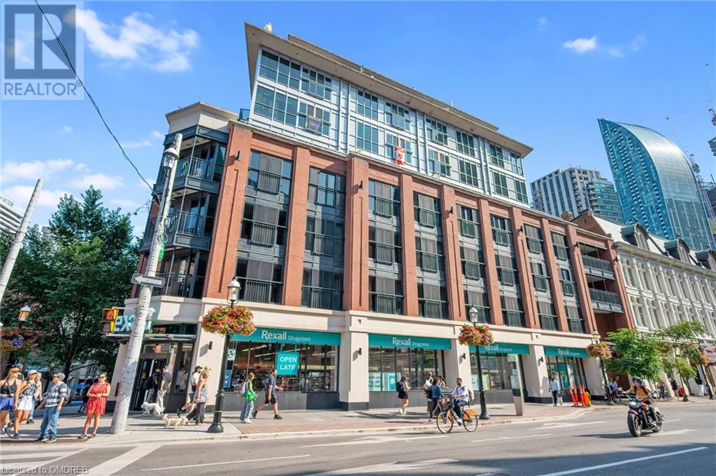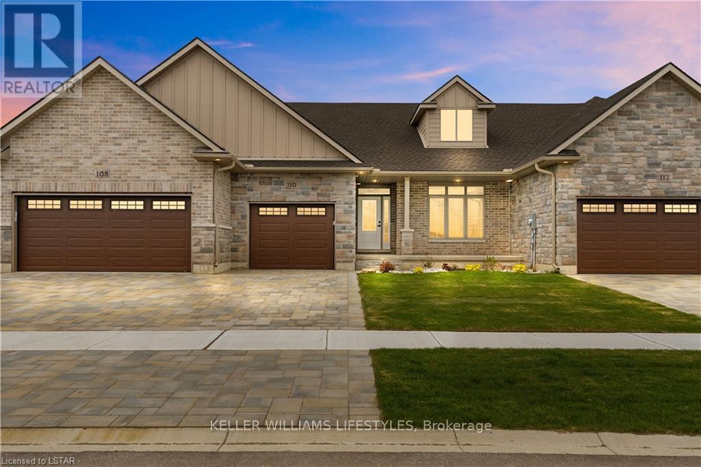8777 Springfield Road
Malahide, Ontario
Welcome to 8777 Springfield Road with an opportunity to enjoy country living with our home nestled on a landscaped and treed 2.0 (plus) acre lot. Our next buyers will Love the 4 season sunroom with extensive views of the beautiful private backyard and the natural light flowing into our home. The kids or grandkids will have tons of fun playing in the treehouse or running the minibike in the back half of the treed lot while the parents can supervise from the large deck. A natural gas fireplace in the family room will warm up the cold winter nights, the cook will enjoy the spacious kitchen with an eating area and formal dining & living room. Convenience with main floor laundry, and attached 2 car garage with inside entry, 4 bedrooms, 3 bathrooms, 200 amp service, owned water supply with a drilled well to keep your utility cost down, 6 appliances, alarm system, owned water heater, central vac, 3 storage sheds, attached greenhouse and small fish pond to enjoy your backyard.Perhaps a possibility to create a separate building lot from this parcel the buyers would need to make their own inquires.Good location. Book your own private viewing today !!! (id:59646)
1838 Dumont Street
London, Ontario
This exceptional 7-parcel land assembly offers a total of 1.52 acres in a high-demand area. With R8-3 and R2-3 residential zoning, you can develop low-rise apartments or Stacked Towns. This property features excellent accessibility to major roads and amenities, including great schools and shopping at Smart Centres London East. Leverage the combined space for a significant development or multiple ventures in this thriving community. Don't miss this rare investment opportunity with limitless potential. **** EXTRAS **** This land assembly consists of the following PINS: 81140392, 81140423, 81140425, 81140419, 81140421, 81140429, 81140430.Contact LA for complete breakdown. Email offers to info@primebrokerage.ca or roger@primebrokerage.ca. (id:59646)
513 St Andrew Street W
Fergus, Ontario
Anchored at the top of the hill of St. Andrew Street West, with iconic views of the historic stretch of limestone properties that define Fergus’ high street, stands this impressive and handsome century home. Its Arts and Crafts inspired architecture showcases brick and cut stone detail, an imposing stone chimney, steel-clad gabled roof and a front entry shielded by a gentle archway to a covered porch. Step inside and be enveloped in warm and eclectic spaces, offering a haven that is a reminder of a bygone era. Enjoy a good book by the wood-burning fireplace in the library, entertain in the generous living/dining room or music room. Retreat to the newer addition, housing the kitchen and in-law suite, complete with family room, gas fireplace, 3-piece bath with oversized walk-in shower and a bedroom (or main floor primary) with an outlook to the garden and pond, framed by an arbour covered in wisteria. Upstairs, the original primary bedroom was vaulted through attic space, creating a stunning retreat with soaker tub and sleeping loft, skylights offering views above and large picture windows bringing in ambient light and elevated views through the trees. Second and third bedrooms are cozy, all sharing a main, 4-piece bath. Serene, professionally landscaped gardens with meandering pathways amid lush perennials and mature trees are anchored by a generous covered porch and Al Fresco dining area. Through the back garden gate is ample parking and street access down a less travelled laneway. It’s brimming with character, inside and out. A private heritage property, on an oversized lot, steps to downtown shops, pubs, the Grand River, Elora-Cataract trail and Groves Hospital. Now yours to discover, a once in a lifetime opportunity to call home. (id:59646)
N/a Concession 7 Townsend
Wilsonville, Ontario
50 acre parcel of clay-loam farmland in North-East Norfolk. Comprised of just over 30 workable and tiled acres. Most recently farmed in a cash crop rotation by a tenant farmer but still available yet for the 2024 growing season. The A zoning permits a home to be built, subject to approval. Add to your existing land base or begin your farmland investment right here. This is a nice block of ground located on a quiet paved road just outside of Waterford and Boston. Do not miss this opportunity, book your private viewing today. (id:59646)
226 Mclean School Road
St. George, Ontario
Nestled on a serene hilltop, this charming four-bedroom, three-bathroom European chalet-style home offers breathtaking views of the beautiful rear forest and tranquil pond/lake. With its cottage-like ambiance, this split-level home, with 4 generously sized bedrooms and 3 full bathrooms, sits on nearly 3 acres of land and provides ample living space and many amenities. Wonderful kitchen with oak cabinetry, built -in appliances and a large island, making it a very functional space for your family. The master bedroom is located away from the other bedrooms, and offers an ensuite bathroom and plenty of walk-in storage space. As well as a sauna. The home is conveniently located just a few minutes away from Cambridge, Brantford, and major highways. Breathe some new life into this charming home with an unbeatable lot, perfect for those seeking a peaceful retreat. (id:59646)
244 Main Street
Atwood, Ontario
Rare find. Beautiful mature building lot 44 x 122 sq ft. in tranquil Atwood a few minutes from all of the amenities of Listowel. R-4 zoning allows numerous possible uses ie. single family, multi family, semi detached, home occupation etc (see attached list) Sewer available, option of shared well or drilling own well. Permitted Uses (a) One single-detached dwelling on one lot; (b) One semi-detached dwelling on one lot; (c) One dwelling of a semi-detached dwelling on one lot; (d) One semi-detached link dwelling on one lot; (e) One dwelling unit of a semi-detached link dwelling on one lot; (f) One duplex dwelling on one lot; (g) One triplex dwelling on one lot; (h) One fourplex dwelling on one lot; (i) One converted dwelling on one lot, containing not more than four dwelling units; (j) One boarding or lodging house on one lot, containing not more than four guest rooms; (k) A home occupation, in accordance with Section 3; (l) A bed and breakfast establishment, in accordance with Section 3; (m) A park, in accordance with Section 28; (n) Accessory uses, buildings, and structures, in accordance with Sections 3 and 5 (id:59646)
76 Main Street
Courtland, Ontario
***PRIME COMMERCIAL BUSINESS IN HIGH TRAFFIC LOCATION***Check out this well established business located on a high visibility corner at the intersection of Highways 3 and 59 just outside of Courtland with valuable access from both roads! Take over the thriving business and explore the other possible options that the flexible CS zoning allows for. The main building is approximately 1,400 sq ft and currently houses inventory for a liquidation store. There are also 2 additional buildings currently being used as a clothing outlet and an ice cream shop, plus a 35' x 22' 2 bay garage. The possibilities are endless with this property - call today for more information! (id:59646)
N/a Concession 7 Townsend
Wilsonville, Ontario
50 acre parcel of clay-loam farmland in North-East Norfolk. Comprised of just over 30 workable and tiled acres. Most recently farmed in a cash crop rotation by a tenant farmer but still available yet for the 2024 growing season. The A zoning permits a home to be built, subject to approval. Add to your existing land base or begin your farmland investment right here. This is a nice block of ground located on a quiet paved road just outside of Waterford and Boston. Do not miss this opportunity, book your private viewing today. (id:59646)
317 Frances Street
Central Elgin (Port Stanley), Ontario
Welcome to 317 Frances St, a gorgeous corner lot where mature trees align both sides of the streets in this quiet neighbourhood within walking distance to Village amenities. This beautiful solid brick 3 level backsplit home boasts more living space than appears from the outside, with approx 2000 sf of living space. With 3 large bedrooms on 2 levels, a full bath on the upper, a 1/2 bath on the main, featuring hard flooring throughout and all vinyl windows throughout. The fully functional bright Kitchen comes with lots of cupboard space and an extra built-in pantry. Proceed through the large front living/dining room, a middle breakfast room, then the main floor opens up to the very large 4-season sunroom / family room addition with 2 skylights, a vaulted t&g wood ceiling, boasting a gas fireplace, and 5 sets of sliding doors for extra light and air flow. The rear sliding doors take you out to the covered back patio featuring a 4-season awning to shade the hot seasonal sun. Enjoy backyard bbq's within the fully vinyl fenced yard, lots of privacy, a storage shed, and gardens. This home is surrounded by trees, having a Japanese Maple and a large mature Maple shading the front northeast side of the house, more greenery on the east and south sides of this property make this very private. Leave the doors open with the screens to enjoy the Spring, Summer and Fall warm breezes through this well-loved home and property. A quick possession is possible. Come see how this home will work for you and your family just in time for the summer!! Book your showing today. (id:59646)
571 Storms (Rawdon) Road
Marmora, Ontario
Discover the perfect blend of rustic charm and modern comfort in this stunning country log home, set on a lush 1-acre wooded lot. Featuring 6 spacious bedrooms and 2 bathrooms, this property is ideal for families or anyone in search of a serene getaway. Highlights include a captivating floor-to-ceiling stone fireplace, an elegant spiral staircase leading to a versatile loft, and a new hot tub for ultimate relaxation. Enjoy the in-ground pool during warmer months, perfect for entertaining or private enjoyment. The home is designed with accessibility in mind. A 22x25 detached garage offers plenty of space for hobbies and storage. Vaulted ceilings let in abundant natural light, enhancing the home's expansive, airy feel. Sold fully furnished, this property provides a turnkey solution for down-sizers or those looking for a unique country retreat. With over $23,126 in rental bookings for the past summer, it also presents a promising investment opportunity or mortgage helper. Don't miss out—seize the chance to own this beautifully appointed country home and enjoy the ideal balance of peace and convenience. (id:59646)
5 Victoria Place
Bluewater (Bayfield), Ontario
Fantastic opportunity awaits with this income-generating property, perfect for short or long-term rentals! This property offers excellent cash flow potential. Alternatively, if you're seeking a centrally located property for your family in Bayfield, look no further! Situated in the heart of our charming village, it is close to all that Bayfield has to offer. This property features four small, four-season homes, each equipped with a private kitchen, bath, living room, bedroom(s), deck, BBQ, and firepit. Two of the homes have been completely rebuilt on new concrete foundations in the last two years, while the other two have been fully renovated. Three of the homes have insulated crawl spaces. With beautiful knotty pine interiors, the homes vary in size from a studio to a one-bedroom with a bunkie, to two two-bedroom homes. Ideally located backing onto Main Street properties, all shops, bars, restaurants, marinas, and beaches are within easy walking distance. Each unit is equipped with A/C and a fireplace, making them comfortable for year-round living. Watch the attached video to truly appreciate the potential of this unique and beautiful property! (id:59646)
392 Springbank Avenue Unit# 4
Woodstock, Ontario
Available Oct 1. Close proximity to bus routes, shopping and schools. This three bedroom one and half bath is fully finished. Carpet in main floor living and basement recreation room, vinyl plank in upstairs bedrooms. All appliances included. Plus water, hydro and water heater rental. This unit is heated by electric baseboards in each room. Application, references, proof of funds and credit check. First and last required. (id:59646)
106 Young Street W
Kitchener, Ontario
EXCEPTIONAL OFFICE BUILDING IN DOWNTOWN KITCHENER WITH 2,023 SF OF FINISHED OFFICE SPACE, WITH FULL BASEMENT. THIS BUILDING HAS BEEN WELL MAINTAINED BY ITS CURRENT OWNER FOR OVER 30 YEARS, AND WHILE IT IS MAINTAINED ITS CHARACTER AND CHARM THROUGHOUT THE YEARS, HAS ALSO BEEN MODERNIZED WITH UPDATED ELECTRICAL, HVAC, AND INSULATION. THE OFFICE HAS 2 WASHROOMS. WHAT MAKES THIS PROPERTY INCREDIBLY UNIQUE IS THE LARGE PARKING AREA AT THE BACK WITH ROOM FOR ATLEAST 10+ VEHICLES. IT IS ALSO WITHIN WALKING DISTANCE TO THE LRT, AND ALL OF THE AMENITIES THAT DOWNTOWN KITCHENER OFFERS. IF YOU ARE A BUSINESS OWNER LOOKING FOR YOUR NEW HOME - THIS COULD BE IT! SCHEDULE YOUR SHOWING TODAY! (id:59646)
3185 Mintwood Circle Circle
Oakville, Ontario
Gorgeous Executive Freehold Townhome By Great Gulf, situated on a premium lot overlooking East Morrison Creek Trail. Spacious Open Concept Floor Plan, Modern Eat-in Gourmet Kitchen, Convenient Breakfast Bar, Custom Cabinets, Granite Counter Top, Stone Backsplash, Access From Garage To Home, Walk Out To Private Balcony, Finished Walkout Basement Backing Onto Ravine, 9 Ft Ceiling & Upgraded Light Fixtures, Smooth Ceilings On Main Floor, Hardwood Floors On All Levels ! Family-Friendly Neighbourhood, Close to Schools, Hospital, Parks, Restaurants, Grocery, Shopping, 403/407/QEW. (id:59646)
199 Ahrens Street W
Kitchener, Ontario
Prime investment opportunity with this very well maintained 16-unit apartment building, ideally situated on a 0.436-acre lot in a peaceful residential neighborhood. This purpose-built complex features a diverse unit mix, including three spacious 3-bedroom/1-bath units, twelve 2-bedroom/1-bath units, and one 1-bedroom/1-bath unit. The property presents substantial potential for revenue growth. Investors can capitalize on additional income streams through the introduction of parking fees, utility recapture, and rent increases upon unit turnover. Moreover, building permits are pending to add four net new units by reconfiguring the lower level’s three bed, one bed, laundry and storage room into eight one bed units, significantly boosting rental income. Six of the units have already undergone complete renovations, featuring modern upgrades such as new flooring, kitchens, bathrooms, breaker panels, and the addition of dishwashers and in-suite laundry. (id:59646)
5327 Upper Middle Road Unit# 420
Burlington, Ontario
Beautiful One Bdrm Condo In Burlington's Orchard Community! This Bright and Spacious Corner Layout Boasts 9ft Ceilings, Hardwood Floors, Open Concept Living/Dining Area With Walkout To Balcony, Kitchen With Granite Counter And Breakfast Bar, Stainless Steel Appliances, Power Window Shades, Pot Lights, Master with Ensuite Laundry and Walkin Closet. Close to GO, Hwy 403 and 407. Oversized Locker (6.6ft x 6.10ft x 7ft) And 1 Undergroung Parking Included. Prime Location! Minutes To Shops, Restaurants & Hiking At Bronte Creek Provincial Park. 1 Year Lease, Rental Application, Credit Check, Employment Letter, Pay Stubs & References. (id:59646)
631 8 Highway
Dundas, Ontario
Incredible opportunity to build a custom home on Highway 6 in Dundas (Hamilton) between Cambridge and Hamilton. The property is zoned A2 on a 144’ x 239’ lot (0.7 acres), surrounded by farmland with highway access and close to every convenience. The existing house, detached double garage and shed are in need of extensive renovations. Don’t miss your opportunity to build your dream home in the country. Buyer to do their own due diligence to determine use. (id:59646)
11 Maple Street W
Aylmer (Ay), Ontario
3 Extravagant Living Spaces in this 5 bed, 3.5 bath Entertainers Dream! If you adore the high ceilings of century brick homes without the maintenance, this modernized gem is perfect for you. Every detail has been meticulously updated to meet contemporary living standards, while retaining its unique character. The authentic brick walls, a rare find, grace all three living spaces, infusing the home with artistic energy. The first living area boasts a bright living room with large windows that illuminate the original staircase. A charming half bath is cleverly tucked underneath, leading to an eat-in kitchen with a hidden pantry and quartz countertops. Up the classic staircase to find 10-foot ceilings throughout, along with three bedrooms featuring chic wood floors. The grand primary bedroom includes a cozy seating area, while a childrens bedroom with a rock climbing wall opens onto a tree-covered balcony. Down the hall, you'll find a laundry area next to a full bath and another delightful bedroom with a built-in bunk bed. Accessible through both interior and exterior doors, the granny/teenager suite includes a kitchenette. Upstairs, there are 2 more bedrooms and a 3-piece bath, all with 9-foot ceilings. Outside, you'll pass a lighted gazebo, sail shade, and hot tub with a privacy wall, leading to a furnished studio-all included in the sale. Enter through a separate door to a magazine-worthy loft studio office/Airbnb. Inside, a kitchenette leads to an open office lounge with a ladder to a bunkie. The unit is completed by a gorgeous tiled shower in the bath and an additional outdoor space perfect for campfire gatherings. Don't miss your opportunity to live in this Pinterest worthy home in Aylmer, the center of the country, beaches, towns and cities - 20 mins to 401 / Tillsonburg / Port Stanley / Burwell Beaches, 30 mins to London, 15 mins to St Thomas & 10 mins to Port Bruce Beach. (id:59646)
31 Longboat Run W
Brantford, Ontario
Excellent location. walk to Assumption high school. Beautiful Townhome With 3 Br, 2.5 Bath, 2 Parking. Total 1700 square feet area with lots of living space. Corer unit offering more private. Good Size Basement With Storage, Close To Both Schools &All Other Amenities. (id:59646)
631 8 Highway
Dundas, Ontario
You will love this spacious, scenic country property! The perfect canvas for your custom home on this expansive 0.7 acre lot surrounded by farmland. Nestled between Cambridge and Hamilton and close to the Rockton Berry Market, this property offers country living with conveniences nearby. The existing house (built in 1900) along with a detached double garage and shed show the possibilities for transformation of your vision. This is a rare opportunity to create your dream home in the country! (id:59646)
166 St George Street
Brantford, Ontario
This exceptional property has been fully renovated from top to bottom, offering modern touches and character that are unmatched in the neighborhood. Situated on a large double lot with 110 feet of frontage you will not find another property like this in the area. One of the standout features of this home is its true 2-car garage and access from the garage to the basement creating the perfect opportunity for a granny suite. Step inside and be prepared to be amazed! The new covered front porch and back deck invite you to relax and enjoy the outdoors. As you walk in through the front door, you will be greeted by an open concept kitchen, dining room, and living room. The cathedral ceilings and timber beams add a touch of grandeur, while the 10-foot island, brand new appliances, and custom-built hood in the kitchen will leave you in awe. The new sliding glass doors open up to the back deck and inground salt water pool, seamlessly merging indoor and outdoor living. The main level features all-new hardwood floors, creating a warm and inviting atmosphere. The large primary bedroom is a true retreat with a beautiful 4-piece ensuite, built-in closet storage, and a private loft that can serve as an office or additional storage space. The second bedroom offers a custom walk-in closet and abundant natural light. The large main floor bathroom provides access to the backyard deck and pool and includes stackable laundry facilities. Additionally, there is a versatile room off the kitchen that can be used as an office or a third bedroom. The lower level of the home is equally impressive, with a massive rec room, play area and workout area. There is a fourth bedroom with egress windows, and a stylish 3-piece bathroom with custom shower. The furnace room on this level features a second set of washer and dryer, making it perfect for an in-law suite with a separate entrance leading up to the garage. Don't miss your chance to own this extraordinary home! (id:59646)
55 Front Street E Unit# 815
Toronto, Ontario
Don’t miss your chance to own this beautifully designed 1 Bed + Den in one of the city’s most sought-after buildings! This bright and airy unit features floor-to-ceiling windows with an east-facing balcony, a sleek kitchen with built-in appliances, and a spacious bedroom with wall-to-wall closet space. With 595 square feet of well-planned living space and low condo fees, this is the perfect opportunity for first-time buyers or savvy investors! Enjoy top-notch amenities including a full-time concierge, games room, theatre, and gym—all in a prime location! (id:59646)
108 Leneve Street
Lambton Shores (Forest), Ontario
Welcome to the townhouse collection of Woodside Estates! Located in a quiet, upscale area of Forest, these luxury townhomes boast contemporary design, quality materials and workmanship, including 9' ceilings, hardwood and porcelain flooring, solid surface countertops, gas fireplaces, central vac, and main floor laundry. Offering three intelligent floor plans to choose from and the opportunity to select your very own finishes and colours, you'll be able to create a tasteful home to your liking. Enjoy maintenance-free living with the added feature of an optional grounds maintenance program, perfect for the semi-retired or retirees wanting maintenance-free living. Located just minutes from many golf courses, restaurants, recreational facilities, clubs, shopping, medical facilities and the many white sand beaches. Just minutes to Lake Huron, 20 mins to Grand Bend, 25 mins to Sarnia and 45 mins to London. Built by local and reputable Wellington Builders, there is no doubt you will appreciate the quality, experience and customer service that comes along with each and every home. Photos of previously finished home and may not be as exactly shown. (id:59646)
110 Leneve Street
Lambton Shores (Forest), Ontario
Welcome to the townhouse collection of Woodside Estates! Located in a quiet, upscale area of Forest, these luxury townhomes boast contemporary design, quality materials & workmanship, including 9 ceilings, hardwood & porcelain flooring, solid surface countertops, gas fireplaces, central vac, & main floor laundry. Offering 3 intelligent floor plans to choose from & the opportunity to select your very own finishes & colours, you'll be able to create a tasteful home to your liking. Enjoy maintenance-free living with the added feature of an optional grounds maintenance program. Located just minutes from many golf courses, restaurants, recreational facilities, clubs, shopping, medical facilities & sandy beaches. Built by local & reputable Wellington Builders. Photos from previous home & may not be as exactly shown. Price includes HST with rebate to builder. Property tax & assessment not set. (id:59646)



