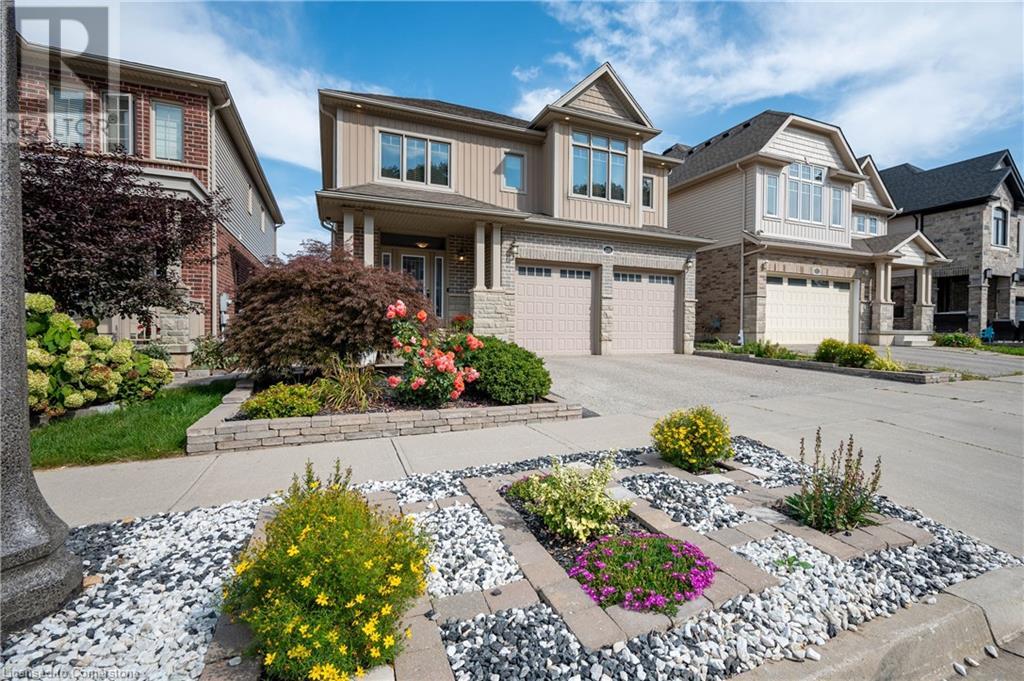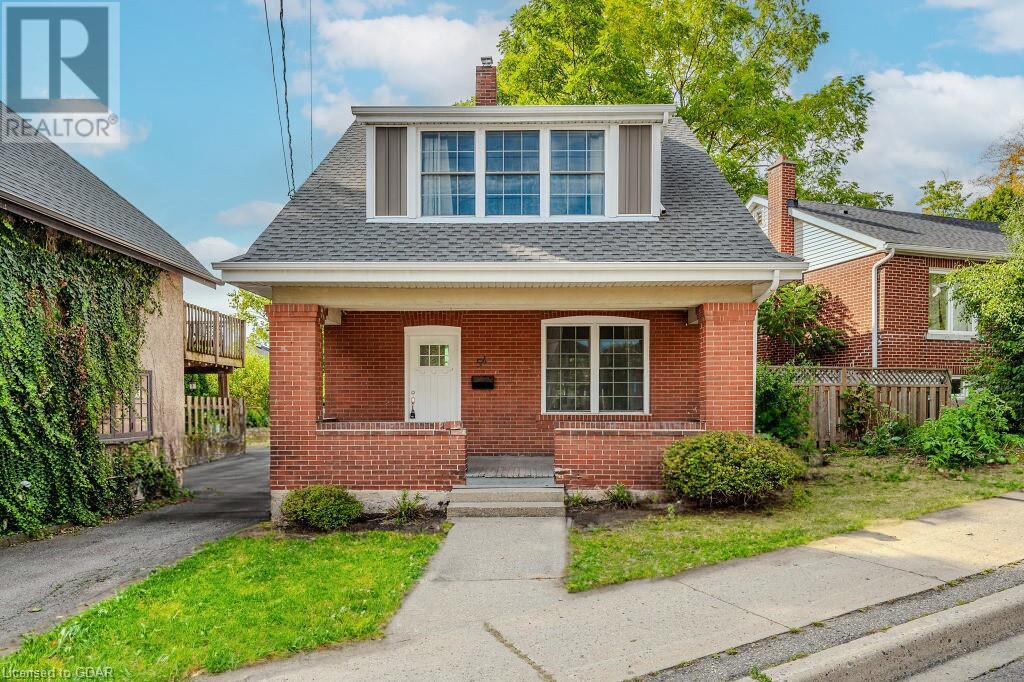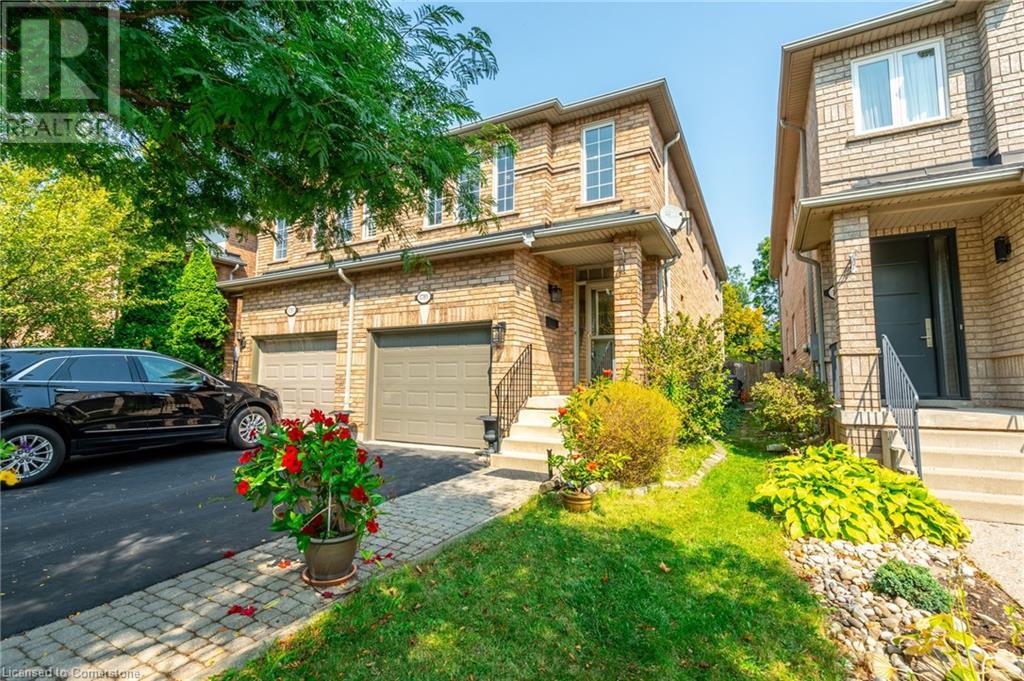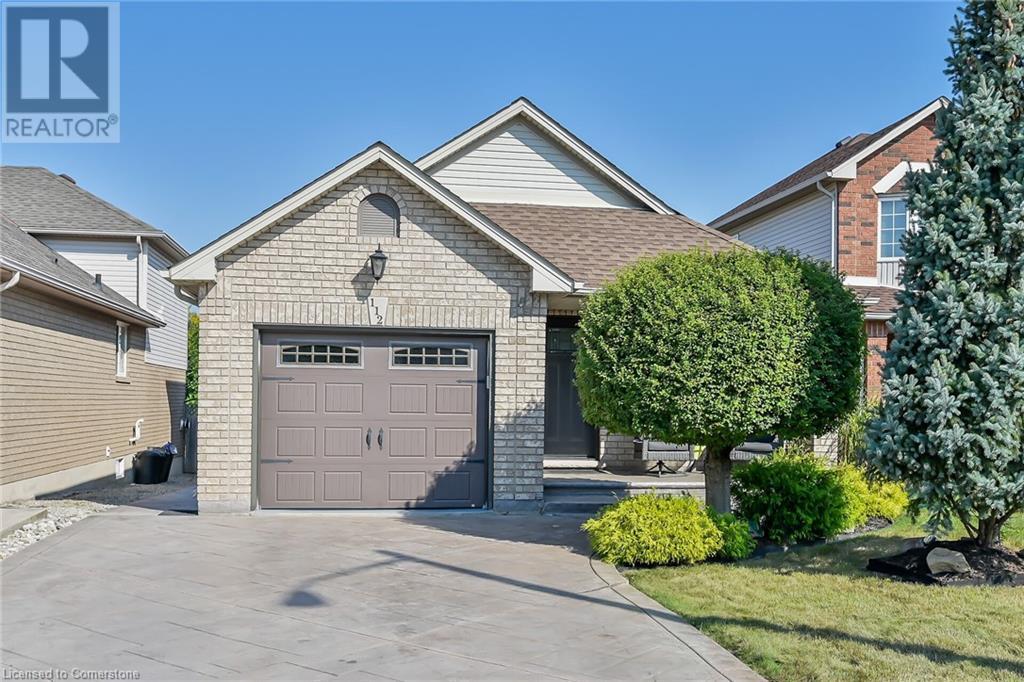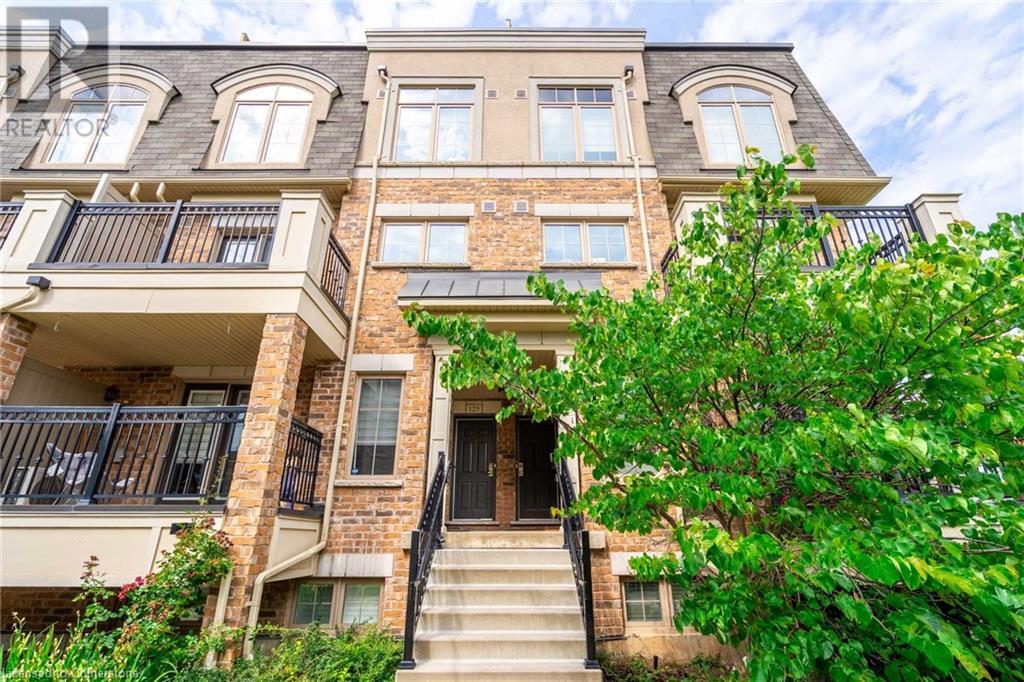884 Hemlock Drive
Milton, Ontario
Wonderful 5+1 bedroom forever home on a massive 149' x 55' lot in Milton's family-friendly Dorset Park neighbourhood. This is a RARE opportunity to live in a 5+1 bedroom, 3 bathroom COMPLETELY RENOVATED home on a mature lot in a mature neighbourhood – it’s LOADED w/ UPGRADES. This home features an abundance of timeless upgrades including a heated saltwater INGROUND POOL w/ hot tub and SEPARATE ENTRANCE to the fully finished basement. The spacious living room has hardwood flooring, custom built-in cabinetry and fireplace w/ stone facade. The gourmet eat-in kitchen (2023) offers quartz countertops backsplash, under-cabinet lighting, high-end SS appliances and overlooks the dining room w/ custom built-in cabinetry/shelving and a walk-out to the resort-like yard. Additionally, there is a FIFTH bedroom or HOME OFFICE, bonus powder room, laundry/mudroom w/ custom bench and cabinets w/ access to the side yard and convenient access to the TWO CAR GARAGE. The second floor features four spacious bedrooms, one of which is the primary bedroom retreat w/ his and her closets, a 4-piece ensuite w/ oversized glass shower and soaker tub w/ skylight above that floods the room w/ natural light. A 3-piece family washroom w/ pot lights and walk-in shower complete this level. The basement offers a SEPARATE ENTRANCE w/ pot lights galore, a bedroom, living room, rough-in hot and cold water and added storage. The front and rear yards feature professional landscaping and extensive hardscaping, an outdoor kitchen, stone fireplace, pergola, custom gazebo, heated saltwater inground pool, 12-person hot tub, artificial turf, a natural stone waterfall and landscape lighting - a MAINTENANCE-FREE YARD w/ no direct homes behind. There is PARKING for FOUR CARS in the driveway on a very child-friendly street. This LUXURY HOME has it all. Close to all amenities: schools, groceries, restaurants, coffee, GO station & 401. Start making memories in your new home! * See attachment for full list of upgrades! (id:59646)
627 Adelaide Street
Woodstock, Ontario
Oodles of character hiding right downtown. Downtown has a lot of treasures waiting to be explored. Within walking distance to the library, shopping, schools, and restaurants. Easy commute to GTA and the Tri-Cities. Secure neighbourhood with a priority snow removal street. This two-story gem boasts an open concept first floor with a bonus main floor laundry. Fenced private backyard with a delightful, covered deck perfect for quiet evenings, or a small get together with family and friends. The spray foamed insulated basement is partially finished and ready to make it your own. Lots of storage space, gardens, character, and original trim and hardwood floor. Come take a look at your new home. (id:59646)
542 Walmer Road
Hamilton, Ontario
Welcome to this beautifully updated 2-story home for rent in the quiet McQuesten neighbourhood of East Hamilton, just minutes from the Red Hill Valley Parkway and QEW. This well-maintained 5-bedroom, 2-bathroom home offers a spacious and comfortable living environment designed to meet all your needs. Please note that the basement is not included in the lease, as the landlord occupies this space. Shared laundry facilities are conveniently located in the basement and are free of charge. Tenants are responsible for their own hydro and gas bills, with separate hydro meters for added convenience, while the landlord covers the water bill. All applications must include a Credit Check, Letter of Employment, References from previous landlords (if available), and Rental Application. Available for November 1st, 2024. (id:59646)
16 Hungerford Road
Cambridge, Ontario
NVESTORS and/or FIRST TIME home buyers...Welcome to 16 Hungerford Road, located in the very desirable Hespeler neighbourhood. This well maintained semi offers 3 bedrooms and 2 full baths with a partially finished basement. The backyard is large, private and full fenced with a shed for extra storage. With downtown Hespeler just a hop, skip and a jump away, you will not want to miss out on this opportunity! (id:59646)
299 Moorlands Crescent
Kitchener, Ontario
Welcome to 299 Moorgate Crescent, a masterpiece of modern luxury nestled in one of Kitchener's most coveted neighborhoods. This stunning executive home boasts unparalleled craftsmanship, sophisticated design, and every amenity for a discerning homeowner. This model home has all the bells and whistles. Upon entering, you are greeted by a stunning feature wall and custom finishes that set the tone for the entire home. The expansive open-concept living space is perfect for both entertaining and relaxation featuring two toned coffered ceilings, and lots of natural light. The gourmet kitchen is a chef’s dream, complete with high-end stainless steel appliances, polished stone countertops, and an oversized peninsula ideal for family gatherings or intimate dinners. Adjacent to the kitchen, the elegant dining room opens to a private outdoor terrace, perfect for al fresco dining or summer barbecues. The luxurious primary suite is your personal retreat, featuring a spacious walk-in closet and a spa-like ensuite with dual vanities, and a glass-enclosed shower. The three additional bedrooms are all generously sized and share another full bathroom. Your fully finished basement is an entertainer’s paradise, featuring a wet bar and potential for an in-law suite with a full bathroom. Outdoors, the backyard is fully fenced with a two tier deck and kids play set. Situated in a family-friendly community, 299 Moorgate Crescent is close to top-rated schools, shopping, and amenities, while still offering quick access to highways for an easy commute. This exceptional home is truly a rare find and must be experienced to be fully appreciated. Don’t miss the opportunity to own one of Kitchener’s finest luxury properties! (id:59646)
54 Eramosa Road
Guelph, Ontario
Exquisite 3-bdrm red-brick century home that blends old-world charm & modern luxury! Nestled in highly sought-after central location this home is a 5-min walk to heart of downtown Guelph. With boutiques, restaurants, cafes & trails along the river just steps away, this property offers convenience & perfect urban lifestyle. Home is perfect for families, professional couples & investors due to its proximity to downtown, public transit & future Conestoga Campus. Inviting front porch welcomes you into open-concept living & dining area W/hardwood, high baseboards & elegant light fixtures. Large front & back windows fill living, dining room & kitchen W/natural light. Living room has fireplace adding cozy touch for relaxing. Renovated kitchen W/quartz counters, white cabinetry & subway tile backsplash. S/S appliances provide modern touch while live-edge island W/pendant lighting adds character & functionality. Garden door opens to 16 X 20 deck seamlessly blending indoor & outdoor living. Kitchen flows into dining room where windows flood space W/natural light & offer views of backyard. Ascend the solid wood stairs to spacious primary bdrm W/wall of windows providing tranquil retreat. There are 2 add'l bdrms & 4pc bath W/tiled shower/tub. Unfinished bsmt awaits your finishing touch to suit your family's needs, currently has 2pc bath. Home has undergone extensive updates ensuring worry-free living for yrs to come: roof, updated electrical & HVAC system. Home has been fully insulated & soundproofing inserts have been added to windows to reduce street noise. Outside oasis W/expansive deck is perfect for BBQs! 5-min walk to downtown for shops, restaurants & cafes. For commuters the proximity to GO Transit makes it easy to travel. Nature enthusiasts will love being mins from trails along the river & Joseph Wolfond Park. For healthcare workers General Hospital is less than 10-min walk, ideal location to walk to work! Discover perfect balance of historic charm & modern convenience (id:59646)
1785 Creek Way
Burlington, Ontario
Welcome to this spacious 3 bedroom, 2.5 bath semi-detached home in the sought-after Corporate area, offering over 2,000 sqft of living space. The main floor features an open-concept layout, perfect for modern living. Upstairs, you'll find a cozy second storey family room, ideal for relaxation or entertaining. The primary bedroom boasts a private 4 piece ensuite, providing a peaceful retreat. Backing onto serene greenspace, this home offers privacy and a beautiful natural backdrop. With plenty of parking and close proximity to shopping, schools, parks and hwy's, this property combines comfort and convenience in one. Don’t miss out on this wonderful opportunity! (id:59646)
3 Ravenscliffe Avenue
Hamilton, Ontario
Stately Southwest Century home on a coveted street in the Durand. This classic 2-1/2 story center hall plan home has only been owned by 2 families since built in 1917, feat 4358 sqft of gracious living space, incl 8 bedrms & 3-1/2 baths, offers a blend of original character & architectural detail w modern comforts. Step inside to discover 10ft ceilings, gleaming hardwood floors, French doors, original moldings & trim all throughout the home in pristine condition. The formal living room feat a stunning fireplace, carved wood detailed panels & crown molding, a juliette balcony, and sliding doors to a comfy modern family room. The formal dining room also feat an original fireplace is perfect for large family dinners. The gourmet kitchen reno’d in 2020, incl heated tile floors, custom cabinets, BI dining nook, SS appl & granite counters, opens to a sunroom w walk out to a large, landscaped lot w dining area & gazebo lounge w built-in gas fireplace. A gracious staircase leads to the 2nd floor w 4 spacious bedrms & 2 baths incl the primary w original fireplace & 3-PC bath. The finished 3rd floor feat 4 more bedrms, hardwood floors, and 4-PC bath w clawfoot tub. The basement has a fin’d laundry room, workshop & tons of storage. Just minutes to Locke St S shops & restaurants, St. Joseph’s or McMaster Hospitals, schools, parks, trails, golf and 403 make this a fabulous location for families looking to live in the desirable Durand. (id:59646)
82 Cole Street
Waterdown, Ontario
Welcome to this super sharp semi-detached home with an oversized lot and parking for two cars! The open concept main level features an updated kitchen with quartz countertops, stainless steel appliances and a subway tile backsplash. The dining room and living room are drenched in natural light creating a bright and warm place to put your feet up and unwind. Head upstairs and notice the amount of natural light as you approach the bedroom level. The large primary bedroom features a walk-in closet and an updated four-piece ensuite featuring a quartz vanity. The additional two bedrooms are perfect for the kids or a home office. You’ll love the bedroom-level laundry, which makes it a treat a to do laundry! The guest bathroom with a tub and shower completes the second level. Head down to the fully finished basement where the family can catch a movie or the kids can have their own space. Enjoy the maintenance free backyard with large patio, artificial turf, and plenty of privacy. This home won’t last. Nothing to do but move-in! Don’t Be TOO LATE*! *REG TM. RSA. (id:59646)
28 Grove Street
Hamilton, Ontario
Welcome to this beautiful home in the trendy and thriving Corktown neighbourhood - close to transportation, highways, shops, restaurants, schools and nature. This exquisitely maintained home has all of the character of the historic neighbourhood, combined with modern renovations to provide a sophisticated and modern ambiance. The comfortable layout offers ample living and work-at-home space. Tastefully updated kitchen and bathrooms with luxurious upgrades. Well-designed landscaping, with decks and patios affording a space to retreat and relax or as a venue to entertain family and friends. Back lane access could offer parking pad consideration. Separate complete lower unit provides unique potential for future income or for multi-generational living. A must see... you'll feel right at home the moment you arrive. Pre-Listing Inspection Completed! (id:59646)
434 Golf Links Road
Ancaster, Ontario
Discover elegance in this custom home on a wooded lot in Ancaster's Meadowlands. Minutes from the golf course, shopping, dining, and Highway 403, this 4,988 sq. ft. residence blends convenience with luxury. Features include a professionally landscaped lot, interlocking stone driveway that fits six cars, double garage, large patio, treehouse, and a 17-foot Jacuzzi Swimfit Aquastream Swim Spa. The foyer boasts hardwood flooring, crown mouldings, and crystal light fixtures. The living room, centres around a wood-burning fireplace, offers a cozy setting for entertaining. The grand dining room, with crown mouldings and a chic chandelier, has garden views. The custom kitchen features floor-to-ceiling cabinetry, quartz countertops, and high-end Jenn Air and Wolf appliances. The breakfast room, with large windows, leads to the patio. The family room has oak wood-panelled walls, built-in cabinetry, and a gas fireplace. The main level also includes a stylish powder room and a spacious laundry room with garage access. The upper level continues with hardwood flooring, wainscoting, crown mouldings, and chandeliers. This level features three bedrooms, two bathrooms, a den, and a bonus room perfect for kids or as an extra bedroom. The primary retreat offers treetop views, an the open adjoining room can be used as a den or nursery, a luxurious 4-piece ensuite with marble tiles, upgraded cabinetry, and a two-person shower with two rain shower heads. The lower level is designed for entertainment, with a recreation room, wet bar, great room, a gym that could also be used as a bedroom, three-piece bathroom, and utility room with extra storage, an infrared sauna and a new Carrier furnace and air conditioner (2023). (id:59646)
19 Spachman Street
Kitchener, Ontario
Exceptional opportunity to build your dream home on premium 53 X 103ft lot in highly sought-after Huron Park neighbourhood! This is your chance to create a perfect home with Fusion Homes, celebrated for their exceptional craftsmanship, attention to detail & superior finishes. Nestled on a quiet street 19 Spachman St is conveniently located near Scots Pine Park & walking distance to St. Josephine Bakhita Catholic Elementary School & Oak Creek PS. Easy access to restaurants, shops, fitness centres & other amenities providing both convenience & tranquility. Quick access to 401 & Hwy 8 making commuting effortless. These homes include high-quality features: quartz countertops, 4-bdrms, 3.1 bathrooms, 2 primary suites W/ensuites, W/I closets & much more. Choose from 3 distinctive floor plans each thoughtfully crafted to suit modern family living: Option 1: Margaux B - $1,454,900: expansive 3100sqft home offers large great room, formal dining area & gourmet kitchen W/optional breakfast bar, perfect for both everyday living & entertaining. Attached 2-car garage & covered porch complete this elegant design. Option 2: King B - $1,409,900: offering 3050sqft of sophisticated living space, this design combines modern style W/functionality. Open-concept main floor seamlessly flows from grand great room to formal dining area & beautifully appointed kitchen. Private den or office adds versatility & attached 2-car garage provides ample storage. Option 3: Lena B - $1,379,900: more compact 2655sqft layout balances comfort & style W/open-concept great room, formal dining area & kitchen made for entertaining. This home includes flexible office space & attached 2-car garage. Each of these plans offers a unique blend of luxury & practicality allowing you to select the perfect home that matches your lifestyle. With Fusion Homes, you’re not just building a house—you’re creating a space where family memories are made, tailored to your needs in a neighbourhood you’ll love for years to come! (id:59646)
16 Hunters Court
Fonthill, Ontario
Welcome to 16 Hunters Court in Fonthill! A move-in ready, freehold, end-unit townhome tucked back into a quiet cul-de-sac & situated on a generous sized pie-shaped lot. Featuring beautiful landscaping, a covered front porch, two driveway parking spots & a deep single car garage. Inside the main floor offers a functional layout with a welcoming foyer, interior garage access, 2pc powder room, an updated kitchen with newer appliances, as well as a bright dining area with a sliding-glass doors to the newer back deck & a spacious living room that’s perfect for spending time with the family. Upstairs is a cozy primary bedroom with 4pc ensuite & large walk-in closet, two large secondary bedrooms (one with double closets) & a calming 4pc guest bathroom. The basement features a poured concrete foundation, high ceilings, fresh laundry area, storage, as well as the possibility of finishing the space into a den or family room. Located close to the Steve Bauer Trail, parks, Circle K, downtown Fonthill & in the catchment for some of the area’s best schools, plus less than 15 minutes to both Niagara College & Brock University. This is your opportunity to get into Fonthill’s desirable housing market at a value packed price-do not miss out! (id:59646)
34 Southbrook Drive Unit# 17
Binbrook, Ontario
A rare find, this bungalow townhome is perfect for downsizers seeking comfort and convenience in the peaceful community of Binbrook. Located just minutes from local shops, grocery stores, schools, and restaurants, everything you need is right at your doorstep. This spacious home offers 1 bedroom on the main floor and 2 additional bedrooms in the finished basement. The large eat-in kitchen is ideal for both everyday meals and entertaining, with plenty of room for cooking and dining. A powder room on the main floor adds convenience, while the basement features a full bathroom. The main floor also offers laundry hookup, with a fully functional laundry area in the basement. (id:59646)
112 Redfern Avenue
Hamilton, Ontario
Well maintained home in newer and quiet area of west mountain very close to park and the Chedoke Trail. Many great features including vaulted ceilings, skylight, hardwood floors, large primary bedroom with ensuite and 2 walk-in closets, family room with gas fireplace and walkout to patio, and more. Stamped concrete driveway, side walkway and patio. Garage and double wide drive with parking for 4 cars. (id:59646)
5090 Pinedale Avenue Unit# 709
Burlington, Ontario
Quiet Oasis In Pinedale Estates! 1,192 Sqft Condo Unit offers 2 Bedroom with Sunroom, 2 full Bathrooms and large balcony all Overlooking the Escarpment! Luxury Vinyl Flooring Throughout. Open Concept In Living/Dining Area with Walk-out to the open balcony! Large Primary Bedroom Provides 4Pc Ensuite, Walk-In Closet and access to Sunroom. The second bedroom has a large closet and floor-to-ceiling window! Freshly Painted With Kitchen Updates in 2021! 1 Parking and 2 Massive Lockers. Building secure with Gated Access and Many Amenities: Large Lobby, Party Room, Billiards Room, Hot Tub, Swimming Pool, Sauna Room, Gym and Library! Steps to Community Center, schools, Shopping And Grocery Stores and public transit. Mins drive to Hwy 403 and lakeshore! Bell TV & High-speed wifi is included in condo fee! Book a showing for today! *sqft as per seller. (id:59646)
6370 High Street
Niagara Falls, Ontario
This detached 1 1/2 story home is located in a quiet and friendly neighborhood in the city of Niagara falls, minutes to highway, park, schools and groceries. This 2 bedroom, 2 bathroom home offers an eat in kitchen, dinning room and spacious living space. Equipped with ample storage and access to use half of the shed. This home also offers driveway parking for multiple cars and a large backyard. Don’t miss this beautiful cozy home, book a showing today! (id:59646)
20 Dolomiti Court
Hannon, Ontario
Welcome to your dream home on a premium pie-shaped lot, backing onto serene farmland! This stunning 2920 sq. ft. residence offers 4 spacious bedrooms, including two with full ensuites for ultimate convenience. The main floor features an inviting open concept layout, perfect for entertaining, with a generous living, dining, and family room seamlessly connected to a well-appointed kitchen. Enjoy the luxury of 9 ft. ceilings and a main floor laundry for added ease. An ideal office space is also located on the bedroom level, providing the perfect work-from-home setup. Just steps away from beautiful parks and green spaces in the Summit Park area! Don't miss this incredible opportunity! (id:59646)
3223 Lakeshore Road
Burlington, Ontario
Discover lakeside elegance in this rare gem, offering breathtaking lake views in Burlington's coveted Roseland neighbourhood. This custom luxury residence exudes sophistication and comfort, featuring over 3,722 total finished square feet, with 5 bedrooms and 5 full bathrooms. It's located near top rated schools, the waterfront, and downtown Burlington's lovely amenities. Step into the grand foyer, where 9-foot ceilings and south-facing windows invite natural light into the formal living and dining areas. The thoughtfully designed kitchen is a chef's dream, boasting top-of-the-line built-in appliances, striking quartz waterfall countertops, and a fabulous wet bar and service station. The eat-in kitchen seamlessly transitions into the family room, highlighted by soaring 18-foot cathedral ceilings and a cozy wood-burning fireplace. The versatile garage has been transformed into a stylish studio space with heated floors, perfect for creative projects or relaxation. On the second floor, the luxurious primary suite offers breathtaking lake views, two walk-in closets, a spa-like 5-piece ensuite, and a private balcony. A second bedroom features an ensuite bath and its own lake-facing balcony, while the third bedroom comes with a walk-in closet and a 4-piece ensuite. The oak staircase leads to a charming loft with two additional bedrooms and a full bath. The fully finished basement adds extra space and functionality, complete with a full bath. Outdoors, enjoy beautifully landscaped front and back yards adorned with lush perennial gardens. Just across the street, Sioux Park provides a beach area for launching kayaks and paddleboards, and a leisurely stroll will take you to downtown Burlington’s vibrant entertainment and dining scene. Embrace the unparalleled lakefront lifestyle in this extraordinary home where every detail has been crafted for luxury and comfort. Visit our website for more details, floorplans, and incredible HD video. (id:59646)
64 Melody Trail
St. Catharines, Ontario
Welcome to 64 Melody Trail, nested in the sought after Northend location of St Catharines. Walk into the bright foyer with new laminate flooring throughout, tastefully painted, two tone cabinets compliment the modern kitchen and stainless steel appliances with breakfast nook just off the kitchen area. Continue on into your over 500 square foot family room/great room, perfect for entertaining or having a quiet night in with family. Walk out of your new (2024) sliding doors into your fully fenced (2023) backyard with extended concrete (2024), relaxing 6 person hot tub (2023) with full outdoor lights to add to the ambiance. Upstairs you will find three good sized bedrooms with a 5 piece bathroom. Walk down to your fully finished, newly painted, separate lower level with walk out. Lower level has Two additional bedrooms and a two piece bathroom. Step down to your newly built (2023) bright, eat in kitchen with quartz countertop and subway tile, with a 3 piece bathroom and walk in linen closet (2023). Stainless steel appliances finish off this space, then walk around the corner to your large newly renovated living room/office space (2024). This home is perfect for two family set up or for a large family. Over 3000 square feet of finished living space. Quiet neighbourhood, steps to sunset beach, Port Weller Park, Waterfront walking trails and the infamous Valley Restaurant. Bus stop right out front, parking for 6 cars. (id:59646)
2441 Greenwich Drive Unit# 125
Oakville, Ontario
Welcome to 125-2441 Greenwich Drive in the desirable West Oaks Trails community of Oakville! This move-in ready two bedroom, one-and-a-half bathroom townhouse features a great open concept floor plan with modern finishes including quartz counters, modern cabinets and stainless appliances great for entertaining family and friends. Upstairs are two bedrooms including a laundry closet on the bedroom level. Step onto the large rooftop patio to soak in the sun and breathtaking views. Close to all amenities and a great option for families or investors. Don’t be TOO LATE*! *REG TM. RSA. (id:59646)
1017 Plains View Avenue
Burlington, Ontario
CUSTOM BUILD with IN-LAW SUITE- Welcome to this stunning custom-built home in the charming community of Aldershot. Nestled close to the lake with access to major highways, this property blends tranquility and convenience. Step inside to be captivated by high-end finishes and meticulous attention to detail that define this exquisite residence. The open-concept layout maximizes space and natural light, creating an inviting atmosphere. Gleaming hardwood floors and modern fixtures are a few luxurious touches that set this home apart. The gourmet kitchen is a chef's dream, featuring top-of-the-line stainless steel appliances, quartz countertops, a center island, custom cabinetry. It flows seamlessly into the spacious family and living rooms, ideal for everyday living and entertaining. The master suite is a true retreat, boasting a spa-like ensuite with soaking tub, walk-in shower, and dual vanities. Serene views add to the appeal. Additional bedrooms are generously sized, each offer unique design elements and comfort, with two connected by a stylish Jack and Jill bathroom. Outside, the beautifully landscaped yard provides a private oasis for relaxation and outdoor gatherings. Enjoy peaceful surroundings on the patio or take a leisurely stroll to the lake. With proximity to the lake, parks, schools, shopping and easy access to major highways, this property has it all. Don’t miss your chance to own this exceptional home where luxury meets lifestyle! (id:59646)
27 Spachman Street
Kitchener, Ontario
27 Spachman St is an exquisite 4-bdrm, 3.5-bathroom model home by Fusion Homes showcasing modern luxury in desirable Huron Park neighbourhood! Renowned for their meticulous attention to detail & superior finishes, Fusion Homes has crafted a remarkable space that effortlessly blends elegance W/family-friendly functionality. You'll be impressed by the homes curb appeal W/classic red brick exterior, oversized dbl-car garage & front porch. From the moment you enter, you're welcomed into bright & inviting foyer W/beautiful ceramic floors seamlessly flowing into the main living areas, all set beneath 9ft ceilings. Open-concept layout boasts expansive living & dining room W/hardwood, coffered ceilings & pot lighting. Large windows flood the space W/natural light creating warm & inviting atmosphere. Gourmet kitchen W/top-of-the-line S/S appliances, custom white soft-close cabinetry, subway tile backsplash, W/I pantry & island W/waterfall counters & bar seating. The kitchens sleek design is complemented by modern pendant lighting & open view to dining area making it ideal for entertaining. Oversized 6ft patio doors lead to backyard, ideal spot for BBQs or relaxing. Completing this level is 2pc bath & mud/laundry room. Follow the oak stairs up to 2nd level where primary suite awaits W/large windows, W/I closet & ensuite W/dual vanities, quartz counters, freestanding tub & glass-enclosed shower W/ceramic tiling. A secondary suite offers W/I closet & 3pc ensuite W/quartz counters & W/I glass shower-ideal for older kids or guest seeking privacy. 2 add'l bdrms share 5pc main bath W/dbl sinks & shower/tub. Unfinished bsmt is fantastic opportunity to create space tailored to your family's needs, currently has egress windows, cold room & R/I for 3pc bath. Situated in family-friendly neighbourhood just around the corner from Scots Pine Park, St. Josephine Bakhita Catholic School & Oak Creek PS. Mins from restaurants, banks, fitness & more. Quick access to 401 & Hwy 8 for easy commute (id:59646)
94 Weber Street S
Waterloo, Ontario
CHARMING ALL-BRICK BUNGALOW with newly rebuilt garage, large fenced backyard, and plenty of curb appeal! This prime central Waterloo location is close to schools and amenities. The spacious 1076 sq.ft. main floor layout delights with original hardwood floors. The large eat-in kitchen has ample oak cupboards. A pair of large windows fill the primary suite with natural light. Both additional bedrooms include large closets. The large partially-finished basement is a great blank slate, with a spacious rec room and den, utility room, and laundry room with bathroom rough-in. Additional features include a side entrance and updated windows through most of the house. The side entrance offers access to a large fenced backyard with plenty of room for kids and pets to play. The detached garage (with hydro) is newly rebuilt by Woodhouse Group, and the new driveway has parking for 3. Walking distance to Breithaupt Park, schools, shopping, dining and Uptown. Directly on public transit. Easy access to the expressway. A delightful starter home with tons of potential! (id:59646)





