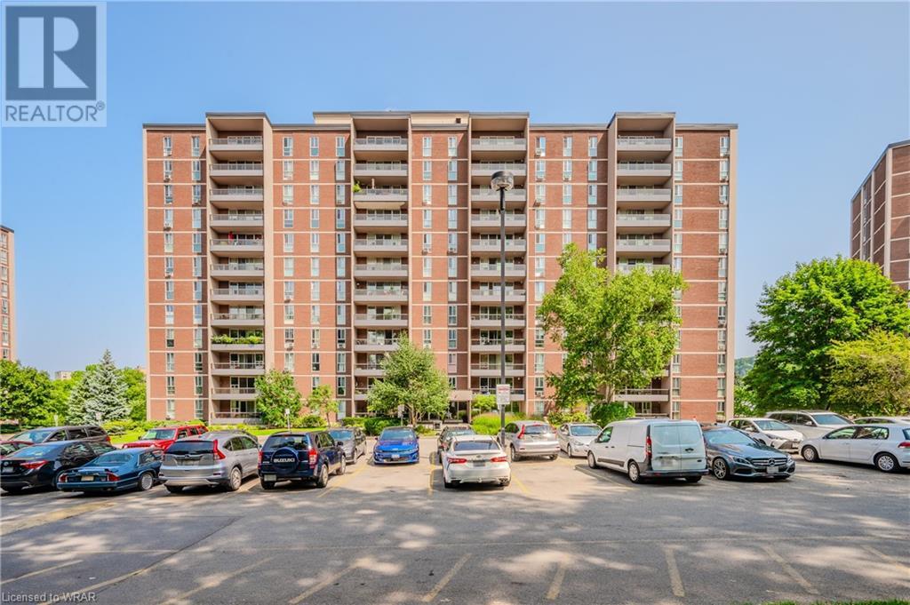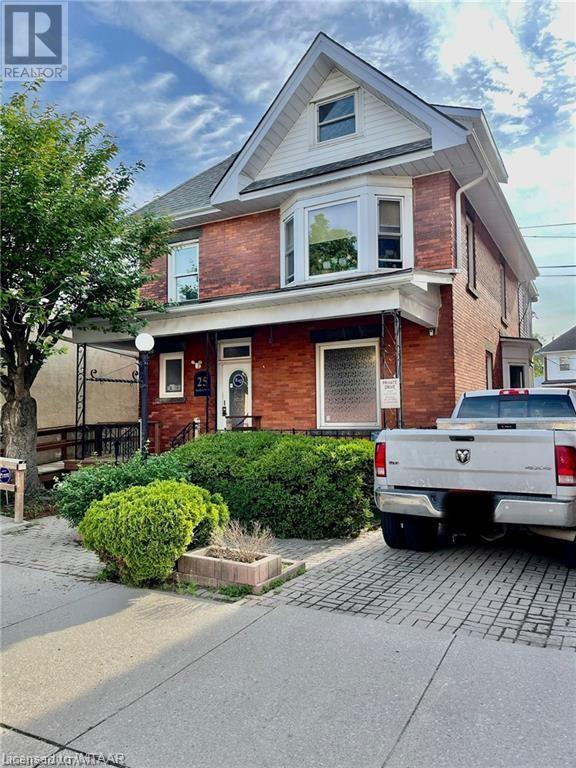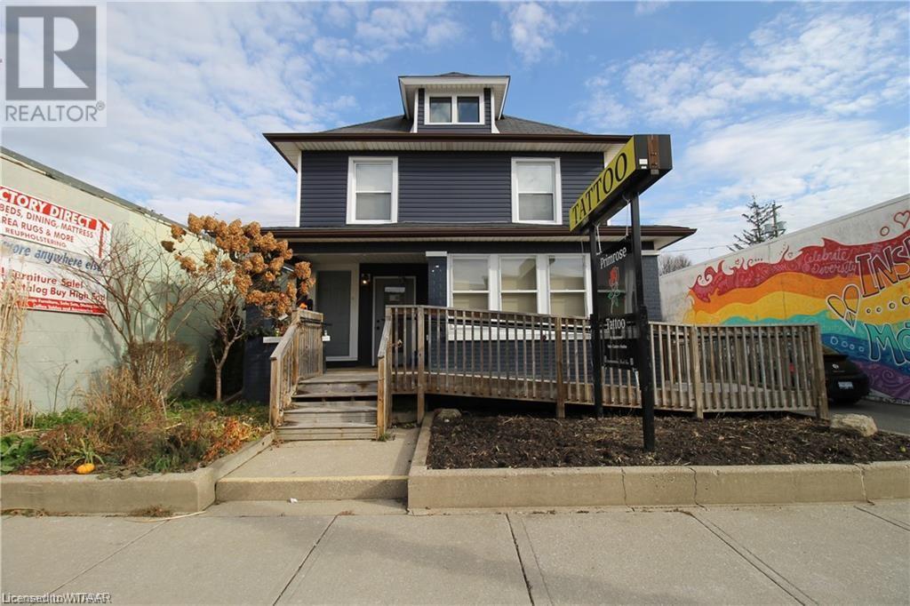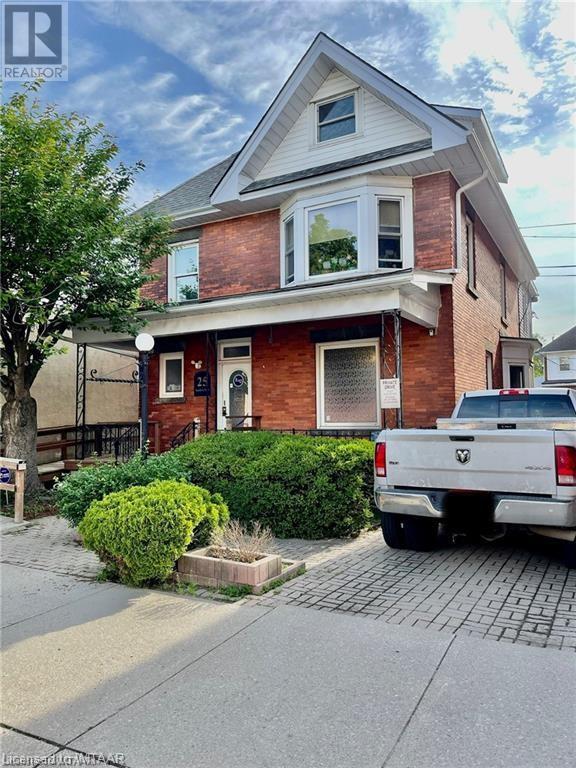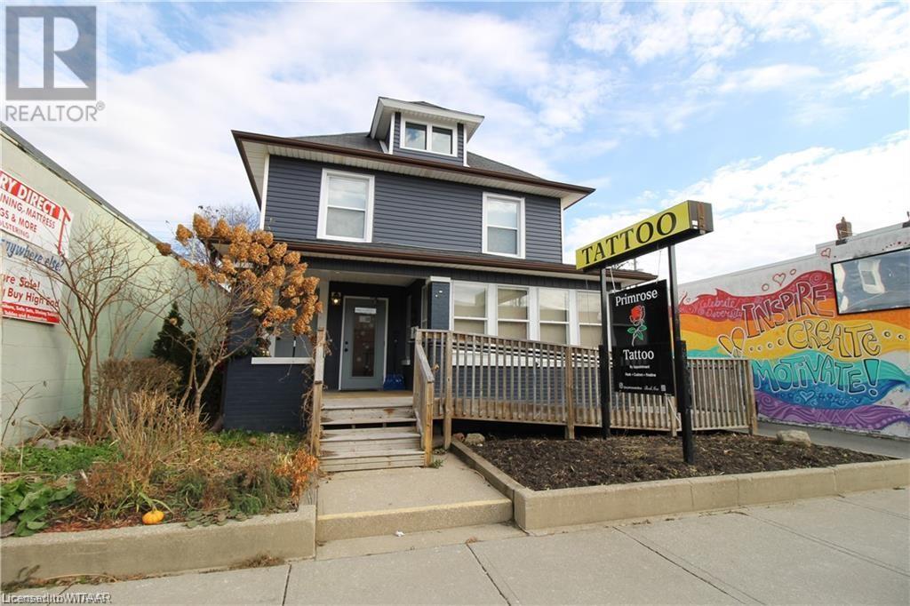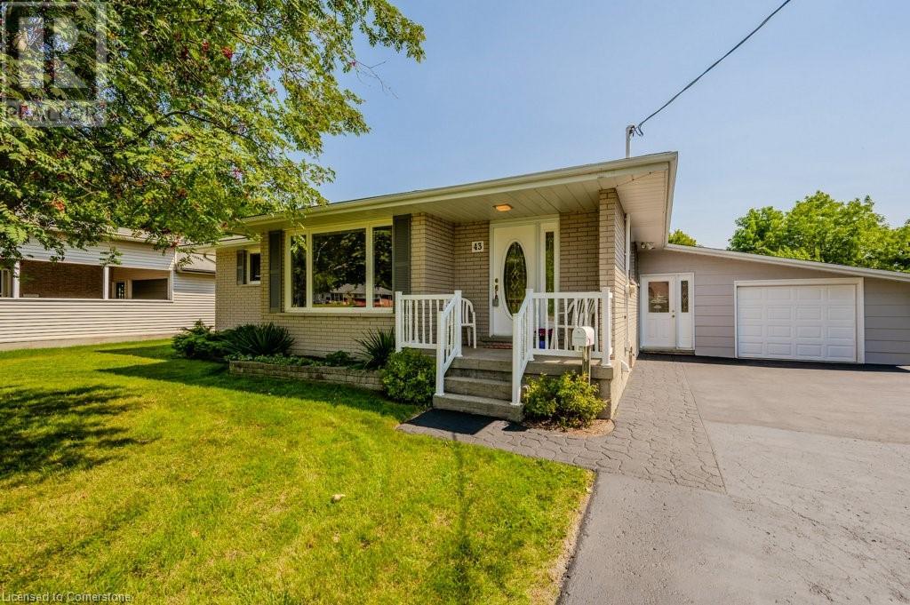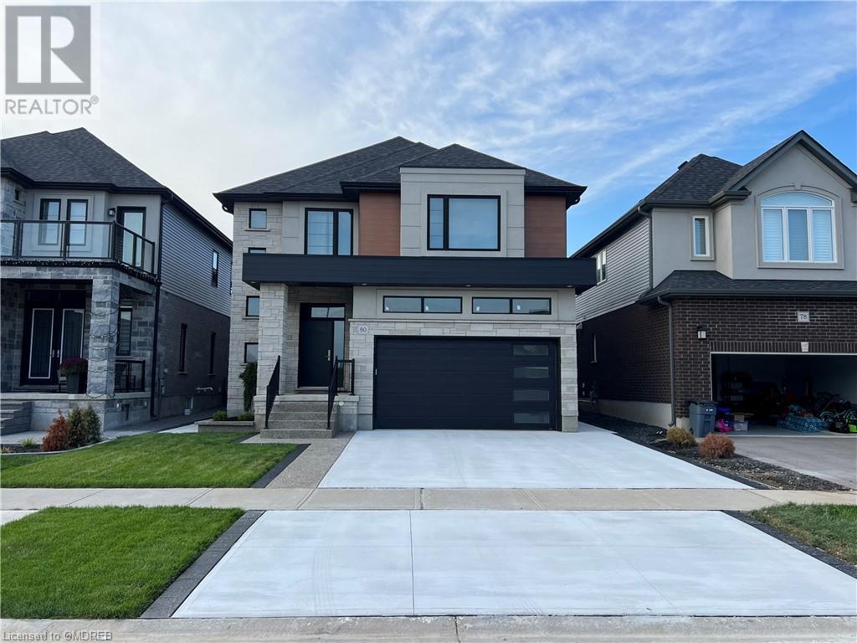2261 Buroak Drive
London, Ontario
Discover your dream home in the heart of Foxfield, one of London's most desirable communities. Built by Mapleton Homes, a leading builder in London for over 30 years. This fantastic house has spacious open concept main floor providing an ideal setting for gatherings and daily life. Stylish kitchen boasting ample modern cabinets, high end appliances and an island which doubles as breakfast bar. All counters are topped with quartz for easy care. The Great Room is placed at the back for maximum sunlight. An inviting gas fireplace and the slide door leading to the 14""x14"" deck and fenced yard, perfect to entertain, play and relax. Laundry on main floor complete with cabinetry, laundry tub and access to the garage. The second level offers 3 generously sized bedrooms and 2 baths, ensuring ample space for relaxing. Master Bedroom with ensuite complete with double vanity and glass surround shower. Walk-in closet and arched windows bringing in the warmth of natural light. Recent improvements: new air conditioner, laminate flooring, new toilets, re-coating of the deck, roller shades and freshly painted all throughout the house. Levered handles and furnace efficiency is 85. The unfinished basement is ready for your personalized customization, for additional living space. Proximity to an array of amentities, for the active families. Within 10 minutes drive: Western University, YMCA, Masonville Mall, Sunningdale Golf Club, Walmart, Medway Valley Heritage Forest. Don't miss the opportunity to make this wonderful house, your home! (id:59646)
15 Hummingbird Lane
St. Thomas, Ontario
Welcome to 15 Hummingbird. This stunning 4-level backsplit home featuring 2+1 bedrooms, 2.5 baths, and a double car garage, backs onto a treed area. This home offers a perfect blend of elegance and comfort with its vaulted ceilings, hardwood and ceramic floors on the main level, and an oversized kitchen and eating area. Enjoy cozy evenings by one of the two gas fireplaces. The second level features a spacious primary bedroom that includes a walk-in closet, sitting area, and a luxurious ensuite with a separate shower and corner tub. Off the primary is a balcony to enjoy the view of the beautiful inground pool and the very private, treed backyard.This level also includes a 2 pc bath and second bedroom. The 3rd level has a large rec room with a walkout to the backyard oasis, ideal for relaxation and entertaining. This level also has a third bedroom, 3 piece bathroom and laundry room. The tiered deck and beautiful gardens are perfect for outdoor gatherings without the hassle. The garage has convenient stair access to the fourth level. The home has a newer metal roof for added durability and includes an extended warranty. Don't miss this opportunity to own a piece of paradise in Lake Margaret Estates! **** EXTRAS **** All existing pool equipment (id:59646)
2 - 271 Thames Street
Ingersoll (Ingersoll - North), Ontario
Welcome to the serene and enchanting town of Ingersoll! Nestled within this picturesque setting is a stunning 3 Bedrooms, 1 and half Bathroom townhouse awaiting you and your family. This charming home has received several updates over the years, including brand-new, stylish stairs that truly elevate its appeal. Conveniently located within walking distance of the town center, local businesses, and community center. This rare and affordable unit is a gem that seldom appears on the market. Don't miss out on this opportunity. Book a showing today and envision your new life in Ingersoll! (id:59646)
1966 Main Street W Unit# 1507
Hamilton, Ontario
THREE BEDROOM TOP LEVEL CORNER UNIT, LAMINATE FLOORING, WALK OUT TO A BALCONY WITH OPEN PICTURESQUE VIEW. CLOSE TO MCMASTER UNIVERSITY AND HOSPITAL,. CONDO AMENITIES INCLUDE POOL IN THIS BUILDING, TENNIS COURT, SAUNA. PRIMARY BEDROOM WITH A 2 PC BATHROOM. UPDATED KITCHEN WITH NEW COUNTERTOP, NEW STOVE, NEW DISHWASHER AND NEW MICROWAVE. MAIN BATHROOM IS ALSO UPDATED WITH A NEW BATHTUB. (id:59646)
412 Guelph Avenue
Cambridge, Ontario
This 1,351 sq ft 2-bedroom basement apartment is only one year old. It has large windows, a private entrance, and its own laundry room. Available for rent immediately. It comes with reverse osmosis for water purification and water softener. Tenant to pay 40% utilities (Hydro, Water & Heat) (id:59646)
75 Chalmers Street
Elora, Ontario
Built in 1934, this iconic Elora home is being offered for sale for only the second time in 90 years. Boasting an exterior of thick quarry stone, it has been extensively rebuilt to modern standards while keeping its original charm and elegance. Many of the historical elements of the house have been kept intact, like the wooden front door, which has been repurposed to create a wonderful entrance to the wine room. The living room features White Oak engineered hardwood floors, charming beams & a gas fireplace set in restored stone. Gorgeous “Devol” inspired kitchen w/ quartz countertops and white oak cabinetry. The dining room mirrors the historical Elora Mill wine cellar with its 12’ stone wall. A glass-panelled door leads to an inviting den where a wood-burning fireplace & original wall sconces enhance the atmosphere. A hallway powder room maintains the home's historic feel with a stone wall and exposed beams. An addition boasts a flex room with a beautiful stone wall and ensuite, currently used as an office. Upstairs, the primary retreat offers White Oak floors, a wall of wardrobes, and an ensuite with a glass shower and quartz counters. Additional bedrooms share a luxurious main bathroom with a claw tub, stained glass windows & separate shower. The finished basement includes a recreation room with luxury vinyl plank floors & an original interior door, cedar sauna, and wine cellar. Even the laundry room is stunning, finished with beautiful natural wood cabinetry & quartz/butcher block counters. Every detail of this home has been carefully curated with upgrades include a new 50 yr roof, new exterior doors, gas boilers, heating/cooling system, rewiring of the entire home & much more. Outside, a granite patio overlooks mature trees. Short stroll to Bissell Park and Elora offering unparalleled access to fine dining, lively bars, live music, boutique shops, the renowned Elora Mill Spa & Elora Gorge. Experience the timeless allure and modern luxury of 75 Chalmers St! (id:59646)
25 Norfolk Street N
Simcoe, Ontario
LOCATION LOCATION LOCATION. Welcome to this beautiful, well maintained Three Story Multi-Use building, with a freshly renovated residential Unit and commercial/office space on the Main Floor and Two Additional Apartments on the Upper Level. The 2nd floor 2 bedroom apartment has separate access from the rear of the building. The upper Level also features a One bedroom Apartment with the bonus room being used as a second bedroom, both upper Residential Units are currently rented to A+ Tenants. Many Upgrades Throughout including but not limited to the Floors throughout the Main Level, New Kitchen and Bathroom, Front and Rear Wheelchair accessibility, roof, siding and Electrical. The Concrete Driveway has Ample Parking to the Rear of the building, Public Parking on Norfolk St. N. and a private drive connecting the two. This Building Has some of its Original Character With an original Gas fireplace, and breathtaking Trim Throughout the Main floor. The Main Floor has a Third Residential 1 bedroom unit, as it features its own Bathroom, and shares the separate access with the 2nd floor residential unit. (id:59646)
39 Norfolk Street N
Simcoe, Ontario
Attention Investors!! Amazing Fully Occupied Four Plex to begin or add to your Portfolio, with Great Rent Roll! Fully Rented with the main building consisting of one Commercial unit and two Residential units, alongside a detached 2nd commercial unit for a total of 4 units. Features 3 separate hydro meters, One for separate detached commercial space, one for main floor, and a third for upstairs. Many renovations have been completed within the last two to three years, including Vinyl siding, Flooring, Insulation, front windows, New concrete pad for parking in the rear and a 2nd residential unit added on the main floor and much more... Would be a great addition to any Portfolio ! (id:59646)
25 Norfolk Street N
Simcoe, Ontario
LOCATION LOCATION LOCATION. Welcome to this beautiful, well maintained Three Story Multi-Use building, with a freshly renovated residential Unit and commercial/office space on the Main Floor and Two Additional Apartments on the Upper Level. The 2nd floor 2 bedroom apartment has separate access from the rear of the building. The upper Level also features a One bedroom Apartment with the bonus room being used as a second bedroom, both upper Residential Units are currently rented to A+ Tenants. Many Upgrades Throughout including but not limited to the Floors throughout the Main Level, New Kitchen and Bathroom, Front and Rear Wheelchair accessibility, roof, siding and Electrical. The Concrete Driveway has Ample Parking to the Rear of the building, Public Parking on Norfolk St. N. and a private drive connecting the two. This Building Has some of its Original Character With an original Gas fireplace, and breathtaking Trim Throughout the Main floor. The Main Floor has a Third Residential 1 bedroom unit, as it features its own Bathroom, and shares the separate access with the 2nd floor residential unit. (id:59646)
39 Norfolk Street N
Simcoe, Ontario
Attention Investors!! Amazing Fully Occupied Four Plex to begin or add to your Portfolio, with Great Rent Roll! Fully Rented with the main building consisting of one Commercial unit and two Residential units, alongside a detached 2nd commercial unit for a total of 4 units. Features 3 separate hydro meters, One for separate detached commercial space, one for main floor, and a third for upstairs. Many renovations have been completed within the last two to three years, including Vinyl siding, Flooring, Insulation, front windows, New concrete pad for parking in the rear and a 2nd residential unit added on the main floor and much more... Would be a great addition to any Portfolio !! (id:59646)
32 Edinburgh Road S
Guelph, Ontario
Almost a Century red brick home with traditional character and charm welcomes you. Close to downtown core and amenities, public transit, schools including Guelph Montessori & university. Great home or investment property with huge 158 foot deep lot and private fully fenced back yard. This solidly built 3 +2 bedroom 2 bathroom home is carpet free. Large eat in kitchen. There have been many upgrades including kitchen (2024), European high end tilt turn windows (2020), new dishwasher (2024), New Washer & Dryer (2024), electrical with ESA Cert & plumbing updates (2016), Exterior drainage system (2020), New Fencing (2024), Front Door (2019), Flooring and bathroom tiles replaced (2017) and freshly repainted. The rear yard has mature mulberry tree amongst other full grown trees. Don't miss out on this opportunity to owning this value packed and freshly remodeled home and or investment property. (id:59646)
2 Willow Street Unit# 31
Paris, Ontario
Welcome to your new home in the heart of Paris, Ontario! This stunning condo townhome offers the perfect blend of modern comfort and convenience. With 2 bedrooms and 3 bathrooms, this home is designed to meet all your lifestyle needs! Step inside and be greeted by the inviting open-concept layout, where the spacious living room seamlessly flows into the stylish kitchen. The kitchen is a chef's dream, boasting sleek quartz countertops, stainless steel appliances, and ample storage space. Whether you're hosting a dinner party or enjoying a quiet night in, this home is sure to impress. The upper level features 2 large bedrooms and 2 full bathrooms! Ascend to the rooftop patio and discover your own private oasis. With breathtaking views of the Grand River, this is the ideal spot for soaking up the sun, entertaining guests, or simply enjoying a cup of coffee in the morning. Convenience is key with 1 attached garage for parking or a workshop. With charming shops, restaurants, and amenities just steps away, you'll have everything you need right at your fingertips. Don't miss your chance to own this exceptional condo townhome in Paris, Ontario. Schedule your private showing today and experience upscale living at its finest! (id:59646)
559 Golfview Court
Oakville, Ontario
Elegantly appointed impressive residence with backyard oasis in the exclusive enclave community of Fairway Hills, Glen Abbey! Overlooking the historic Glen Abbey Golf Course with over 6700 ft.² of grandeur incl finished basement. Boasting 4+1 bedrms, 4 full bathrms & 2 half bath. Classic elegance includes formal layout, large principle rooms, 9’ ceilings on main & 2nd level, custom millwork & crown moulding, hardwoods, smooth ceilings & pot lights, 2 gas F/P, Saltwater pool. Captivating curb appeal with stone & brick exterior, beautifully landscaped, parking for 4 vehicles + 2.5 car garage. 2 storey foyer w/ stunning chandelier & grand spiral staircase. Elegant living & dining rm. At the heart of the home, a custom wood kitchen w/ integrated fridge & dishwasher, granite counters & island, pots & pan drawers & pull outs, chef’s desk, servery with bar sink, walk in pantry & large eat in area. Wall to wall windows. Spacious Family rm with stunning waffle ceiling & gas F/P w/limestone mantel. Main floor office & mudroom. Upstairs enjoy landing finished with hardwoods, 9’ smooth ceilings. Spacious Primary bedrm w/gas fireplace, his & hers closets w/organizers. Lavish 6pc SPA ensuite, massive glass shower & bench, soaker tub, dble vanity w/expansive counter space. Access luxurious private rm w/ vaulted ceilings & builtins. Ideal second office or dressing rm. A true escape! 3 additional well sized bedrms, all boast walk in closets & bathrm access. Exceptional finished Lower level. Grand recreation rm, gym, separate bedrm suite w/ walk-in closet & 3 pc bathroom. Private backyard incl newer Saltwater pool, brand new liner, interlock & covered patio area perfect for shady afternoons. Peace & serenity abound. Community privileges incl use of acres of private manicured grounds, community events: golf tournie, annual picnic, Christmas fun. One of a kind neighbourhood! Experience the exceptional elegance at 559 Golfview Court nestled in the prestigious enclave of Fairway Hills. (id:59646)
119 Timberwalk Trail
Middlesex Centre (Ilderton), Ontario
Welcome to your next chapter in luxury living! This exceptional Acadia plan, offers thoughtfully designed living space, with 4 bedrooms and 3 bathrooms, spanning 2496 square feet across two spacious stories. Experience seamless living with an open concept kitchen, dinette, and great room with a cozy fireplace, perfect for entertaining guests or enjoying quality time with family. From sleek countertops to stylish cabinetry, every detail in this home exudes quality. Large windows flood the living spaces with natural light, creating a warm and inviting atmosphere throughout. Conveniently situated in a sought-after neighborhood, this property is just minutes away from all the urban conveniences, while being able to enjoy nature right outside your door. Don't miss this incredible opportunity to make this Saratoga property your forever home. Model home now under construction. Other lots and plans available. Our plans or yours, customized and personalized to suit your lifestyle. Photos may show upgrades not included in price and may show other models. (id:59646)
868 Danforth Place
Burlington, Ontario
A true cottage in the city! The ultimate lifestyle in south Burlington with unobstructed lake views, this California style hillside hideaway offers an impressive 227' deep, almost 1/2 acre lot, with 130' of waterfront. Launch your kayak from your private dock, and watch the sunrise from the hot tub. This stunning, modern, fully renovated home, is your luxurious cottage in the city. 3724 sq. ft. on 3 levels, all with walk-outs in this incredible, unique property built into a hillside. The interior offers an open plan main level with Scandinavian style kitchen, living area with fireplace, dining area with breathtaking views, a bedroom and 3-piece bath. The middle level offers 3 more bedrooms including the primary with glamorous en suite, a 3rd bath, laundry room & dog wash! The lower level is a fantastic lounging space with rec room, fireplace, kitchen, fully equipped gym, and 5th bedroom with en suite. WATCH THE VIDEO & 3D TOUR! Pure peace and tranquility, but just minutes to endless amenities: shopping, restaurants, LaSalle Park, Burlington Golf Club, downtown Burlington & the beach, RBG & conservation areas, GO train & highway access. (id:59646)
572 Chelton Road
London, Ontario
3,570 sq ft of finished space - Large family home in Summerside w/fenced backyard. Income potential-bright 2 bdrm in-law suite w/sep. entrance, full kitchen & sep. laundry. Main floor is bright, high ceilings spacious open concept with large 7.5 foot quartz island in sleek kitchen, under cabinet lighting, pantry, gas stove; perfect area for large family or entertaining. Upstairs - 4 large bedrooms, family room, office and laundry. Master has glass shower ensuite and large walk-in closet. 2 large bedrooms connected with jack n jill washroom with separate sinks, and the 4th bedroom has a 4-pc ensuite. Perfect sized office allows for quiet work from home opportunity or just a great study area for the kids. House has many upgrades: quartz counter tops throughout, luxury vinyl plank flooring, upgraded led lighting, 2 glass fireplaces, soft-close mechanism throughout, digital smart appliances, Moen faucets, Bluetooth surround on main level, energy efficient, custom blinds, 200 AMP service, EV rough-in in garage. **** EXTRAS **** 3 distinct living spaces for your large family or live and rent. In-law has separate entrance, access to the garage, separate laundry and private access to the rear yard. (id:59646)
43 Windom Road
Kitchener, Ontario
WELCOME TO YOUR NEW HOME! If you've been looking for a huge property located in the city, this is the one you've been looking for! A move-in ready bungalow with a 1 1/2 car garage located on .38 of an acre. This makes it the perfect property for the savvy buyer who realizes it will make a great place to live/rent while the potential and value in the size of land will increase as time goes on. The bungalow layout offers the uniqueness of an open concept kitchen/living space. The renovated cherry kitchen with granite counters offers tons of cabinetry space. The main floor offers features like potlights, original hardwood floors, vinyl flooring, and a large living room. Heading downstairs you'll see the potential of an inlaw suite with the separate entrance, wet bar, and 3 piece bathroom. Updates include the air conditioning, most windows, and vinyl plank flooring in the basement. Outside is a dream, with it's gardens full of berries, fruit trees, and vegetables, a covered porch, and large shed. Book your private viewing TODAY! (id:59646)
135 Chalmers Street S Unit# 70
Cambridge, Ontario
Sparkling, bright and clean VACANT unit! Fully renovated 2 bedroom, 1 bath property in the respected Cambridge Community. Recently Remodeled unit, in a private residential complex, with plenty of natural light throughout both floors. All new laminate flooring throughout- carpet free! Spacious new kitchen has a great deal of upgrades including soft close cabinets, back splash. 3 Quality kitchen appliances include Fridge, Stove and dishwasher. Spacious living and dining areas, great for everyday life and for entertaining family and friends. Walk out sliders to your private and fenced patio area to rest and relax! Each bedroom has ample space, newer paint. This unit has been tastefully designed and it is apparent in every room. List of additional improvements include all newer windows, patio slider door, front door with side light, all exterior Novik brick siding. Central air, water softener, Newer washer, dryer included! Enjoy the benefits of a garage with man door to the interior and private parking space for 2 cars. Low condo fees! Close to all amenities, public transportation and walking trails. (id:59646)
30 Fleming Crescent
Caledonia, Ontario
This luxurious 4-bedroom detached house in Caledonia is a beacon of spaciousness and elegance, sitting on a sprawling 46 ft corner lot and encompassing a generous 2,375 sq ft. Crafted entirely from brick, it resides in a charming family-friendly neighborhood. The property has received over $50,000 in upgrades, ensuring that you can simply move in and bask in its splendor. The main floor greets you with an open-concept layout, featuring lofty 9-foot ceilings that add to the sense of space. Hardwood flooring graces the main level, and an elegant wooden staircase beckons you upstairs. Upgraded lighting fixtures and California shutters adorn every window, enhancing both functionality and style. The kitchen is a culinary dream, complete with an eat-in area, a tasteful backsplash, and high-end black stainless steel appliances. For those special occasions, there's a separate dining room, ideal for hosting larger gatherings and creating cherished memories. The primary bedroom is a sanctuary of luxury, offering a fully upgraded 5-piece en-suite featuring exquisite quartz double sinks and sleek glass shower doors. Additionally, there's a walk-in closet, and the convenience of garage access is a given, complete with an automatic opener. Security is paramount, with a purchased security system featuring cameras to ensure your peace of mind. An automatic underground sprinkler system maintains the outdoor areas, and a stunning concrete walkway enhances the entrance, welcoming you home. Convenience for families is furthered by a school bus pick-up service, adding to the allure of this magnificent family home. (id:59646)
2651 Aquitaine Avenue Unit# 14
Mississauga, Ontario
Welcome to this charming townhome in the desirable Meadowvale area. This well-maintained end unit with several recent updates is turn key ready. Great curb appeal is highlighted out front with the beautiful gardens and landscaping. The main level includes a powder room, laundry room, and office that accesses the backyard sanctuary! The outdoor space is fully fenced in, has a spacious floating deck and custom planters throughout offering that retreat type vibe in the city. On the second level you have living/dining room with access to the walkout balcony overlooking the backyard. There is a gas Napoleon fireplace hooked up to a remote thermostat. Generous size kitchen with ample storage and bay window. Off of the kitchen you have a cozy space that is perfect for an office or reading nook. This space has great natural lighting as it has a sliding door that accesses the front walkout balcony. The third level includes the primary bedroom, two more bedrooms, and a 4-piece bathroom. The primary bedroom has two large windows overlooking the backyard and custom his/her closets with built-ins. Walking distance to the Go Train, Meadowvale Town Centre, Community Centre, Aquitaine Lake Park, and schools JK-12. Book your showing today, because this beautiful townhome won’t last long! (id:59646)
9353 County Road 1
Hockley, Ontario
Welcome to Country living at its very best! This home is nestled in the heart of Hockley Village and is situated on 13 beautiful acres with 415 feet of frontage (offering future potential). Your private oasis features a heated inground salt water pool with waterfall, Tikki bar, pool deck gazebo, hot tub and fire pit. Next to the pool there is an inground trampoline and an older basketball court that can easily be resurfaced to accomodate an ice rink in the winter and or a tennis court in the summer. This country bungalow has a 3 car garage and offers over 2900 square feet of living space. The main floor has a wide open concept boasts a nice sized kitchen with center island overlooking the large family room and dining area with sliders to the back deck. There are 3 generous sized bedrooms on the main floor, the primary room has a walk in closet and a nice sized 5 pc ensuite. The lower level is perfectly designed and features a large rec room with bar, a 4th bedroom, 3 piece bath, den, laundry room, utility room and storage. This home is a short walk to the famous Hockley Valley General store and a few minutes drive to the beautiful Hockley Valley Resort for those Ski, Golf and spa enthusiast. This is truly a remarkable area to live. Check out the virtual tour and contact your agent for a private showing or join us for open house Saturday September 7th from 2 - 4. (id:59646)
1301 Mapleridge Crescent
Oakville, Ontario
Welcome home to 1301 Mapleridge Crescent in the heart of Glen Abbey. This meticulously maintained 4-bedroom Arthur Blakely-built family home, perfectly situated within walking distance to Pilgrim Wood Public School, Abbey Park High School, and the Glen Abbey Rec Centre, featuring a pool, ice arena, courts, and library. Arthur Blakely homes are known for their distinct classic curb appeal, giving them a timeless and attractive exterior appearance, as well as being superbly well-built homes. Step inside to a grand 2-story foyer, leading to French doors that open into a formal living room and a separate dining room. The bright eat-in kitchen, complete with granite counters and a bay window, overlooks the beautifully landscaped backyard. The adjacent family room, with hardwood flooring and a cozy gas fireplace, is ideal for informal gatherings. Both the kitchen and family room offer walkouts to a deck and a very private backyard—perfect for BBQs and outdoor entertaining! On the second floor, you'll find a spacious primary bedroom featuring two walk-in closets and a large ensuite bathroom with granite countertops, soaker tub, separate shower, and skylight. The three additional bedrooms are generously sized, with ample closet space. These bedrooms share a bright 5-piece bathroom. Known for its excellent closet and storage spaces, this home offers plenty of room for your family's needs. The extensive, unspoiled basement, complete with a roughed-in fireplace, is ready for your personal design touch. The ideal location offers proximity to the new Oakville Trafalgar Memorial Hospital (OTMH), medical clinics, pharmacies, and quick access to the QEW. Enjoy easy access to the GO Train, Oakville Shopping Centre, Bronte Provincial Park, Hwy 407, and so much more! One of the Seller's favourite things are the lovely walking trails in Glen Abbey with one starting across the street from their home. Call today for your private showing and see for yourself! (id:59646)
513 Britannia Avenue
Oshawa, Ontario
Welcome to this beautifully upgraded 3-bedroom home on a desirable corner lot in Oshawa. The open-concept layout seamlessly connects the living and dining areas, making it perfect for entertaining. A separate family room features a huge window, filling the space with natural light. Potlights enhance the ambiance, making this home a true gem. The home also boasts a loft-style study, ideal for a home office or creative retreat. With fresh paint and brand-new flooring throughout, the interior feels modern and inviting. The finished basement offers excellent potential, with large windows and a shallower depth that creates a bright and airy space. It’s primed for conversion into a 2-bedroom apartment, and the corner lot makes adding a side entrance easy—an ideal setup for additional income. Outside, enjoy a large garden and ample parking with space for up to 8 vehicles in a fantastic location with Durham College & University, Golf Course, Shopping Centre, Plaza, Public Transit, Hwy 407 all nearby! Don’t miss out on this unique opportunity! (id:59646)
80 Arlington Parkway
Paris, Ontario
This luxurious 3240 SQF, 4 bedroom, 3.5 bathroom home in Paris, Newly developed driveway with concrete which leads to the rear patio and connects around the entire property. Features a modern design with high-end finishes. The grand foyer leads to an open living and dining area and gourmet kitchen with walk in pantry, Upstairs, the master suite includes a walk-in closet and spa-like Ensuite, with three additional bedrooms, two more bathrooms & cozy loft area. The lower level offers a grand family room and outdoor space with a large covered patio. Located in charming Paris, this home combines small-town charm with modern amenities. Plaza, Tim, Restaurant, Dentist, walk in clinic, Parks, Schools are on a walking distance. Don't miss out on owning this property. (id:59646)




