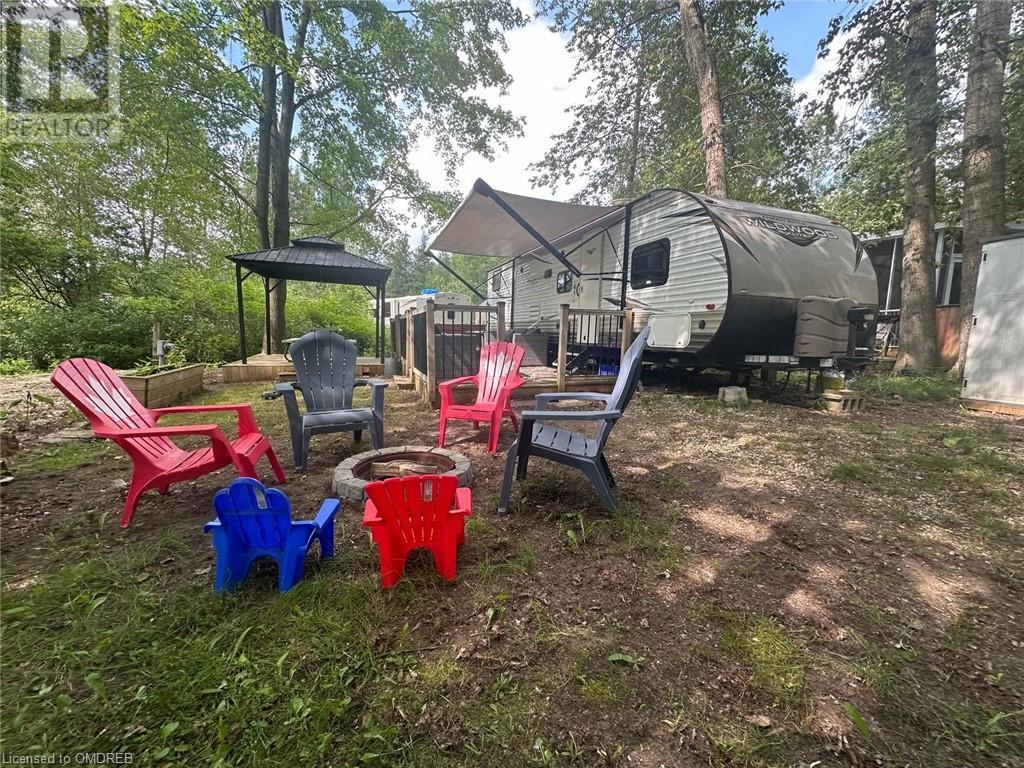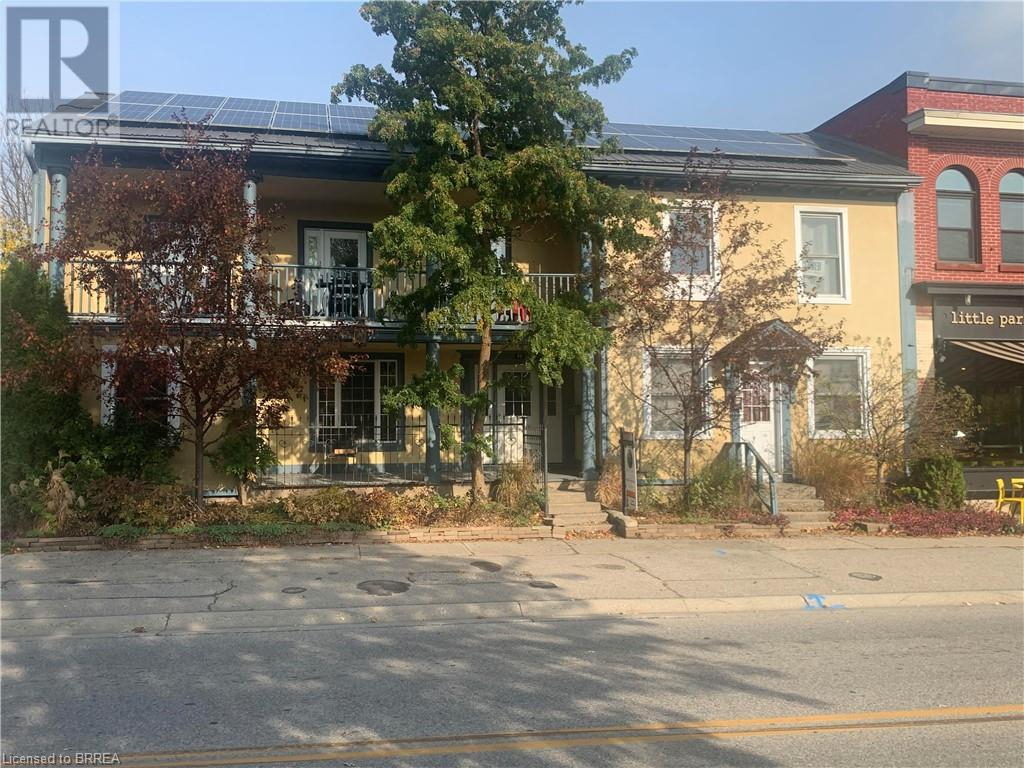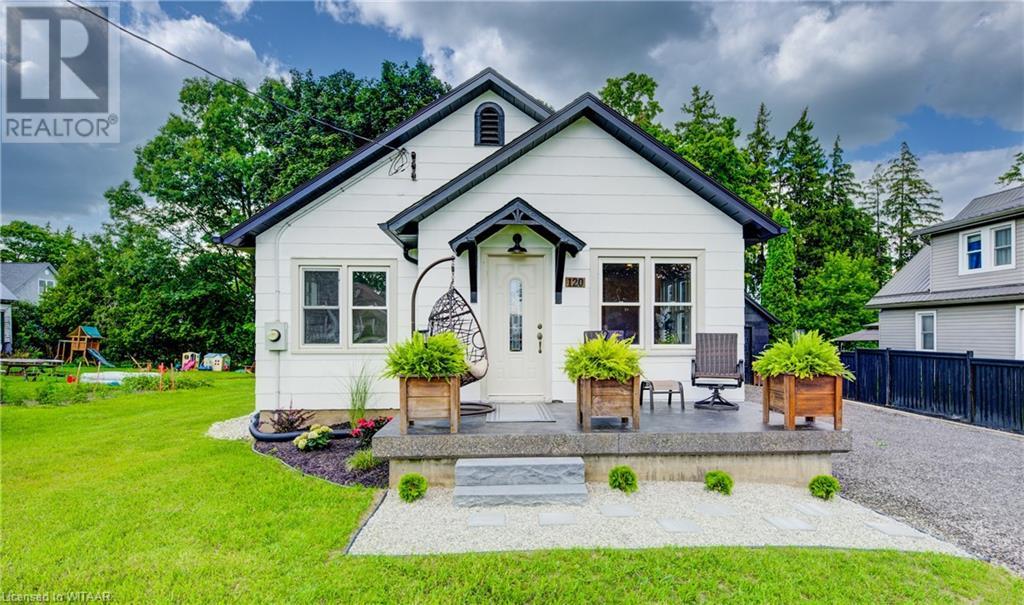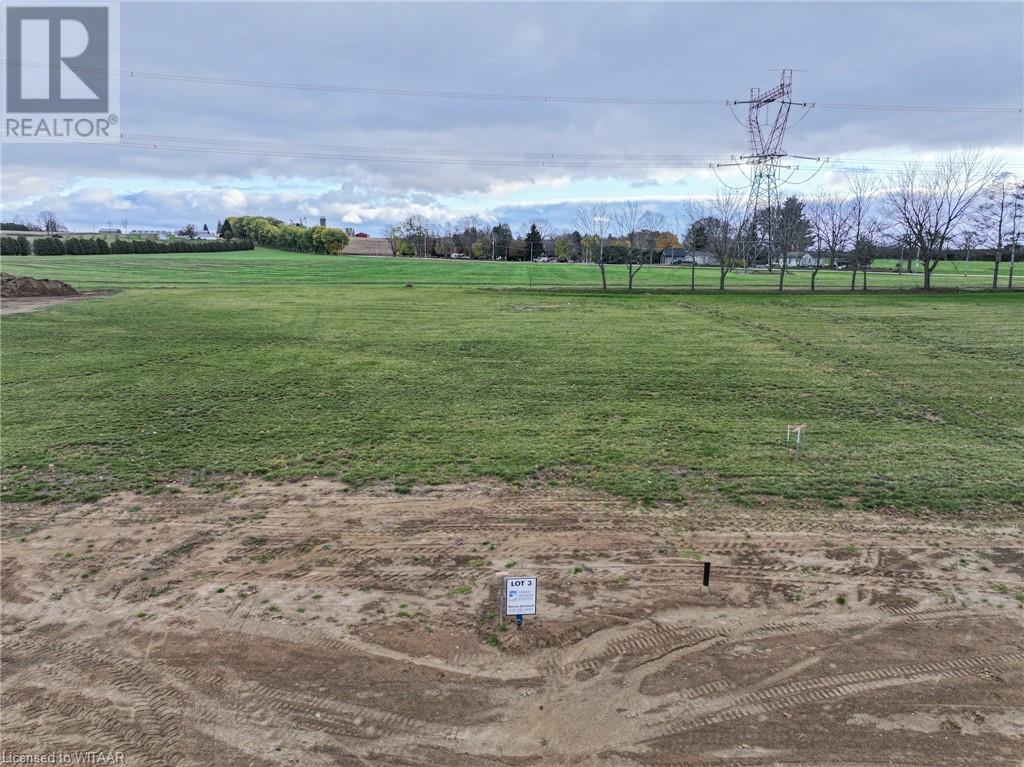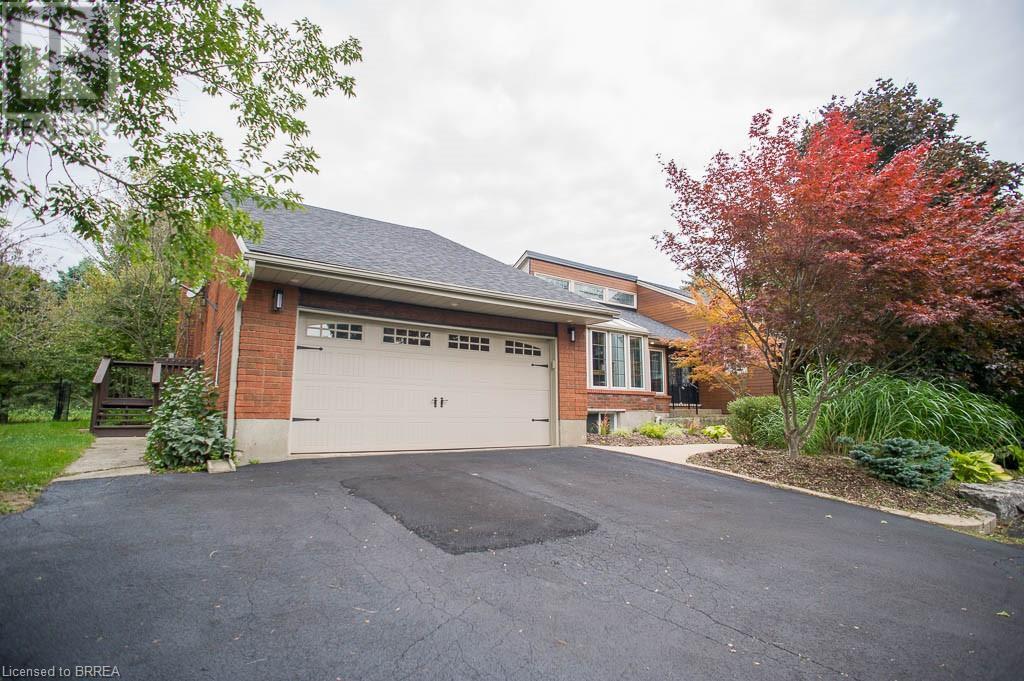7489 Sideroad 5 E Unit# Tamarak 8
Mount Forest, Ontario
This SEASONAL 2018 Salem Cruise Lite 273qbxl unit is a beautifully designed RV that offers both comfort and functionality, making it an excellent choice for families and groups. It features a queen primary bedroom, & a second bedroom equipped with three bunks & a futon sofabed, providing ample sleeping space for up to four people. As well, the kitchen table & living room couch can be converted into beds, allowing for extra sleeping accommodations. The kitchen is a highlight of this RV, boasting modern stainless steel appliances & generous counter space, making meal preparation convenient & enjoyable. The dining area features a spacious horseshoe-shaped table, perfect for gathering large families for meals. This RV is situated on a prime lot on a dead end road, offering privacy & a serene environment. It is conveniently located just steps away from one of the resort’s public docks, where you can keep your paddle boat, making it easy to enjoy water activities. Parkbridge Spring Valley Resort provides a wide range of amenities and activities. The resort features two swimming pools (1 adult & 1 family) & a beach area & a swimming lake, ideal for those who enjoy water-based activities. The resort offers recreational programs for both children & adults. Additional amenities include mini putt, horseshoes, and various special events that create a vibrant community atmosphere. The resort also offers catch-&-release fishing, providing a relaxing activity suitable for all ages. This beautiful unit, combined with the extensive amenities and activities offered by the resort, presents a fantastic opportunity for anyone looking to enjoy a comfortable & engaging lifestyle in a popular resort setting. Don’t miss your chance to own this incredible RV and become part of the wonderful Parkbridge Spring Valley Resort community! (id:59646)
3225 George Savage Avenue
Oakville, Ontario
Great location!!!Stunning almost newly Built Detached Home . Great Corner Lot Brings Abundant Natural Light. Functional Lay Out With 4 Bedrooms Plus Study Area. Only 1 Minute Walk To Top Ranking Oodenawi Public School. Close To Trails, Park, Shopping, Community Center, Hospital. Easy Access To Highway. Pictures are from previous listing. Include :All Existing Electrical Light Features, Window Coverage, S/S Fridge, S/S Stove, S/S Dishwasher, Washer & Dryer, Garage Door Remote. (id:59646)
40 Dundas Street W
Paris, Ontario
Unique Commercial Opportunity in High Traffic , Visibility area, of south end Paris. Walking Distance to downtown. Great visibility for your business with private off street parking in rear . Main floor unit with front and back doors, pine plank flooring. 2 separate rooms for offices or storage of stock plus large main space at front door, Heritage Building . Large Parking lot in rear, Easily fits 6-8 Cars, main floor 3 piece washroom and kitchenette. Great Office space , nail salon, medical use , zoning allows multiple uses, see attached Document . Mixed use building with residential unit above, requires quiet main floor occupant , retail or office use ,no bar or restaurant permitted Monthly rent plus hst, hydro, portion of property tax. (id:59646)
304 Kathleen Street
Guelph, Ontario
Newly built and custom designed both inside and out featuring high-quality finishes from top to bottom and located in Guelph’s absolutely stunning Exhibition Park neighbourhood | Expansive and bright open-concept main floor featuring kitchen with high-end Bosch appliances and 12’ island, open flowing into the dining and living room with rear yard walk-out. An entertainer’s dream | Spacious main floor primary bedroom with deep walk-in closet, two additional standard closets, and dreamy 5-piece ensuite featuring shower, free-standing tub, and a double vanity with quartz counters | Stunning 9’ ceilings throughout, a plethora of natural light, and convenient powder room complete the main floor | Open staircase leads up to a cozy family room with second floor laundry | 5-piece bathroom separates two spacious Jack and Jill bedrooms each with walk-in closet | Third large bedroom equipped with 3-piece ensuite and walk-in closet | Unspoiled and spacious basement with two oversized egress windows and high ceilings with ADU potential | Leviton smart hub and wall switches throughout home | Hunter Douglas window coverings and app controlled motorized front soaring window blinds | Top efficiency mechanicals & Kinetico water softener | Stamped and exposed concrete driveway and patio areas with self-draining pet friendly turf area | Entirely new serene backyard oasis | Solid fiberglass saltwater pool with automatic chlorinator system and 250,000btu heater for year round use | Custom built Douglas Fir cabana featuring change room with water, toilet, and vanity rough in, custom Huum sauna, and fully functional and insulated mechanical room | Infrared radiant outdoor space heaters | Kichler outdoor low voltage smart lights throughout | Corten HD window wells | Unilock Sienna retaining walls and vinyl & rough iron fencing | Planter and flower boxes with irrigation piping | Room for 3 cars in the triple-wide driveway & 2 in the attached garage | Transferable Tarion new home warranty (id:59646)
280 Main Street N
Rockwood, Ontario
For Lease charming 5-Bedroom Home in Rockwood Village: Ideal for Multigenerational Living Welcome to this spacious and versatile 5-bedroom residence nestled in the heart of Rockwood Village. Perfect for multigenerational families, this home offers three distinct living spaces, ensuring privacy and comfort for everyone. Step inside to discover a welcoming interior with ample room for relaxation and entertainment. The layout is thoughtfully designed to accommodate a variety of living arrangements, making it easy to blend family life while maintaining individual space. Convenience is at your doorstep with top-rated schools, the local library, community centre, sports fields, and playgrounds just a short walk away. Enjoy the beauty of Rockwood Conservation and take advantage of nearby shopping options. Commuters will appreciate the easy access to major highways and the quick 40-minute drive to Pearson International Airport. This home not only meets the needs of a growing or extended family but also offers a vibrant community setting with all essential amenities close by. Don't miss this opportunity to experience the perfect blend of comfort, convenience, and community. Schedule your visit today and discover your new home in Rockwood Village! (id:59646)
283 Fairway Road N Unit# 306
Kitchener, Ontario
Close to Chicopee ski hill, Fairview Park Mall, access to hwy 8, and bus route. Clean and well kept unit. Freshly painted. Quiet building with controlled entry. 2 bedrooms. 1 bath. Extra shelving in both bedrooms and plenty of closet space (with light inside). Kitchen with dining area. Stainless steel fridge, stove, dishwasher. Portable a/c unit. Balcony off living room. All utilities included in rent. 1 outside parking spot. Elevator. Visitor parking. Please note that some rooms have been virtually staged. (id:59646)
363 Albert Street
Everton, Ontario
Spectacular Scandinavian-style home custom built new in 2022. Architecturally striking; every detail has been carefully curated offering clean design & timeless appeal. Step into elegance & sophistication as you enter the main floor, complete with an Italian kitchen that will impress any home chef, which is open to the dining room & living room featuring a fireplace & cathedral ceiling. Experience breathtaking views of the picturesque countryside from every angle. Work from home effortlessly in the fabulous main floor office. The pantry & beautiful laundry room add convenience to your daily routine. With 3 bedrooms upstairs, including the primary bedroom with a stunning ensuite & built-in closets, plus a 5pc main bathroom, it's designed for modern family life. The lower level features a spacious rec room, 2 additional bedrooms for guests or family members, a full bathroom + an exercise room where you can stay active from the comfort of your own home. Modern design elements & high-end. (id:59646)
120 Main Street W
Norwich, Ontario
Located in the quaint town of Norwich, this stunning fully renovated bungalow awaits. Upon arrival, you're greeted by a beautifully landscaped front yard leading up to a charming concrete front porch, perfect for savouring your morning coffee. Opening the front door, natural light floods into the spacious family room through large windows, making this inviting space ideal for cozy gatherings. Moving into the heart of the home, you'll fall in love with this modern kitchen. Imagine preparing meals on the sleek concrete countertops, surrounded by pristine white cabinets that offer ample storage. The central island beckons, its smooth surface perfect for chopping vegetables or chatting with guests while you cook. Continuing through the home, two spacious bedrooms await, along with a 4-piece family bathroom. Step downstairs to find a large rec-room, guest accommodations, and an additional bathroom. But that's not all, the ultimate backyard oasis is just outside. This large stamped concrete patio extends the living area, offering the perfect place for family bbq's outdoor dining, and relaxing. With a single-car shop, and a long driveway, you'll find everything you've been looking for at 120 Main St W. Don't miss this amazing opportunity, book a showing today! (id:59646)
266 Bridge Street
Fergus, Ontario
Professionally designed and quality built, this single or multi-family home is located in the heart of historic Fergus. Boasting over 3,700 square feet of finished living space, it is perfect for one, two, or even three families. This beautiful two-storey home features 4 bedrooms, 3 bathrooms, and 2,000 square feet of living space. Additionally, the property includes two fully finished in-law suite/apartment units: a 2-bedroom, 1,000-square-foot basement unit and a 1-bedroom, 600-square-foot loft apartment. Both units are self-contained with separate entrances, kitchens, laundry facilities, and more. By renting these two units, you can help reduce mortgage costs and generate up to $3,500 per month in additional income. Whether you envision this house as a single-family residence, multi-family rental, or even for commercial business use (as permitted by the unique zoning), this property offers flexibility to meet your needs and exceptional value. Located in an established neighbourhood just moments from downtown Fergus, this residence provides easy access to shops, restaurants, amenities, schools, parks, and tennis courts. Don’t miss this rare opportunity—schedule your viewing appointment today! (id:59646)
91 Macalister Boulevard Boulevard
Guelph, Ontario
Newly Renovated 2 Bedrooms Legal Basement Apartment For Rent At A New Family Friendly Neighborhood In Guelph, With Private Kitchen And 3 Piece Bathroom, Brand New S/S Kitchen Appliances And In Suite Laundry. Separate Entrance, Bright Large Windows, One Driveway Parking, all utilities included, Close To Parks And Short Drive To University Of Guelph. (id:59646)
304 Reynolds Street
Oakville, Ontario
This charming 2-storey home is located in the heart of Oakville. Situated on a sizeable lot, surrounded by mature trees and beautiful landscaping to create a wonderfully private and tranquil oasis. The welcoming foyer leads to a large living room with rich hardwood floors and gas fireplace. Entertain in style in the formal dining room that seamlessly connects to the renovated kitchen (2024) with new cabinetry, quartz countertops and new appliances. The family room is tucked away at the rear of the house with views of the yard and gardens. The backyard offers ample patio space for outdoor lounging or dining and lush greenery perfect for enjoying year round. The upper level is spacious with a flexible layout. There are four bedrooms and a main 4 pc bathroom. The principal bedroom offers a walk-in closet and the 4th bedroom has a walkout to a balcony with updated decking (2022) and an adjacent den. Family fun and organization continues in the lower level recreation room, games room, storage room, and laundry. Additional features include backyard patio and front walk (2023), electrical panel (2024), wood siding (2020), roof (2019), wood shutters (2017/2018), new carpet in games room (2024). Enjoy the best Oakville has to offer, walk to the Lake, Downtown Oakville shops & restaurants, top-rated schools, tennis courts & curling rink, Wallace Park, Whole Foods, Starbucks, the Oakville GO Station, and community recreational facilities. Also close to Oakville Place shopping and the QEW. (id:59646)
308 Lester Street Unit# 620
Waterloo, Ontario
Discover urban living at its finest in this stunning 1-bedroom, 1-bathroom condo unit located in the heart Waterloo. Perfect for young professionals, students, or anyone looking to enjoy a vibrant community, this condo offers both comfort and convenience with modern amenities and stylish finishes. Stepping inside the unit you are greeted by your kitchen which offers stainless steel appliances, including a refrigerator, stove, microwave, and dishwasher, complemented by sleek cabinetry and countertops. To your left is your spacious and serene bedroom with ample closet space, as well as your 4pc bath and in suite laundry. Moving forward to your open-concept living area with elegant laminate flooring that flows seamlessly throughout the space, creating a warm and inviting atmosphere. Off the living space is a private balcony which provides an outdoor escape where you can enjoy your morning coffee or relax in the evening. This building also includes some great amenities! Elevator: Enjoy the convenience of easy access to all floors with a reliable elevator. Party Room: Host gatherings and special occasions in the spacious party room, perfect for entertaining friends and family. Exercise Room: Stay active and healthy with the on-site exercise room, fully equipped with modern fitness equipment. Roof top terrace: It is not just an extension of your living space but a personal sanctuary where you can unwind, entertain guests, or simply take in the beauty of the surroundings. This condo offers unparalleled access to a variety of shops, restaurants, cafes, and entertainment options. With public transit, parks, and schools nearby, you’ll have everything you need within reach! (id:59646)
Lot 3 Clover Lane
Otterville, Ontario
A home building lot in an executive subdivision that is large enough for your dream home with a triple car garage, plus room for a detached double car garage is a rare find. Here at Spring Meadow Estates in the Village of Otterville, 20 minutes south of the 401/403 corridor, are building lots available from over half an acre to nearly an acre! This nearly 3/4 lot backs onto the water tower and open fields giving you undisturbed views and quiet street front views to the front of your future home. You can bring your own builder, or we can refer you to reputable local builders! Don't hesitate to reach out for more information. (id:59646)
240 Johnson Road
Brantford, Ontario
Enjoy the peace and quiet of rural living just minutes from city conveniences! Welcome home to 240 Johnson Road, a sprawling ranch-style home nestled amongst a canopy of mature trees. This home offers 3+2 bedrooms, 4.5 bathrooms and over 4,000 sqft of finished living space. Make your way down the long driveway to find gorgeous greenery and lush trees as you make your way to the front door. The entrance is grand while still allowing your family to have a functional flow. This home offers large principal rooms, including the family room with fireplace, formal dining room and living room with fireplace, all with access to your outside living space. The Clawsie kitchen offers ample cabinet and counter space, with new appliances, granite countertops and a breakfast area to enjoy. The main floor offers a lovely primary suite with an ensuite bathroom and ample closet space. Two additional bedrooms, a full bathroom and laundry finish off the main floor space. Make your way downstairs to a fully separate in-law suite featuring a kitchen, living area, bedroom and full bathroom. This is perfect for an aging parent or possible income potential. The rest of the basement is fully finished with two bedrooms and multi-purpose rooms that can be used to satisfy your hobbies or entertaining. We've saved the best for last! This one-acre lot provides an entertainer's dream with an outdoor kitchen complete with a raised wet bar with seating, featuring granite counters, a fridge, and a propane line. With a large pergola for warm, rainy nights, you can still enjoy the privacy your backyard has to offer. With too many updates to include, please see the feature sheet attached! Noteworthy upgrades include Muskoka Brown Maibec in 2023, a new furnace in 2022, A/C in 2021, Roof in 2020, and fireplace repointing in 2023, fully repainted in 2024, and driveway refacing in 2024. (id:59646)
313 - 9 Jacksway Crescent
London, Ontario
Welcome to your cozy retreat in Masonville Gardens! This charming 3-bedroom, 2- full bathroom condo offers the perfect blend of comfort and convenience. Situated steps away from Masonville Mall and within walking distance to Western University, this located caters to every lifestyle need. Updated with a new bathtub and surround, and painted in warm paint colours, it features a cozy gas fireplace, balcony, and on-site laundry at no extra cost. Enjoy urban convenience and comfort in this inviting space. **** EXTRAS **** There are two fitness rooms in the complex, as well as shared laundry on each floor which is free to use. (id:59646)
4700 Old Walnut Road
Brooke-Alvinston (Brooke Alvinston), Ontario
This 1-acre hobby farm is located between Sarnia & Watford and boasts peaceful sunrises over the field behind. The bungalow features plenty of windows, allowing tons of natural light throughout. It has an open concept great room that weve come to expect and love when entertaining, with 2 bedrooms up, 1 down and an office or 4th bedroom, theres plenty of room. Outside, theres a paddock, a 30x10 barn with a hay loft and chicken coop, fruit trees, vegetable gardens, and there is a ton of green space even beyond your own yard. Despite being only 30 minutes to Sarnia and 15 to Watford, it truly is living in the country. Its beautiful & its peaceful, whether youre a growing family or downsizing, its just the right amount of house & the right amount of country. (id:59646)
53579 Calton Line
Bayham (Calton), Ontario
Welcome to this stunning century home with modern updates and plenty of space for the whole family! This property boasts a large four-bedroom, two-bathroom main house along with an attached two-bedroom accessory dwelling, offering flexibility and convenience for multi-generational living or rental income. Inside features include an updated custom kitchen, built-in appliances, quartz island, and a newly renovated family room, complete with a cozy fireplace. Outside, you'll find a new steel roof, in-ground swimming pool, cleverly situated under a greenhouse, extending the swimming season. This property also features a large 30' x 30' insulated shop complete with in-floor heating, offering versatility and functionality for a variety of uses. In summary, this spacious century home offers the perfect blend of historic charm and modern amenities, with plenty of space for comfortable living and entertaining. **** EXTRAS **** Shop has a 12' door and is finished in Reline, Accessory Apartment, Auto Garage Door Remote(s), Built-In Appliances, In-Law Suite, Separate Heating Controls, Upgraded Insulation, Water Heater Owned, Water Softener, Workshop (id:59646)
22 Kristen Court
Middlesex Centre (Kilworth), Ontario
Looking to get a little bit out of the city? Why not check out this affordable beauty just ten minutes from Byron? Located on a cul-de-sac in lovely Kilworth, this three bedroom and two bath home has a fully finished basement, gas fireplace and is more than move in ready. The driveway has room for parking for four cars and you may notice a large gate that can be driven through to the backyard, perfect for parking a boat, trailer or whatever other toy you can think of. The large irregular lot shape leaves loads of room for storage and the two storage sheds will keep your tools organized while maintaining the property. Stepping inside you will notice model home paint colors to go with stylish flooring throughout the main and brand new appliances. The main floor is very bright and there are several new windows installed throughout the home. The second floor has three bedrooms and all are a good size to go along with a partially updated bathroom. Heading down to the basement there is a very large rec room and laundry/storage. As you head back up to the living room, the patio door at the rear leads to the private backyard oasis. Privacy, a hot tub, large deck and loads of trees will make this a great spot to unwind after a long day. This is a beautiful family home for those looking to move up a little bit in the market or those looking to take their first bite. This is also what makes it a perfect place for a hot tub. Book your showing today for this little slice of heaven. ** This is a linked property.** (id:59646)
1372 Glenora Drive
London, Ontario
INCOME PROPERTY! Check out this fabulous property in the desirable Northridge neighborhood and earn income to help with those mortgage payments! This ranch-style property with 2 separate units; upper 3 bed/1 bath and lower 1 bed/1 bath has been updated including addition of egress window in lower level apartment bedroom (2023) Nothing to do here but move in and enjoy! Walking distance to elementary and secondary schools, parks, shopping, public transit. Vacant possession available and estimated market rent for the lower unit is $1800 monthly/hydro and upper unit $2450 monthly/hydro. Laundry facilities located in lower level for easy access to both units. Main floor hardwood flooring, updated kitchen w/quartz counters, stainless appliances, fully fenced yard. Double Drive. ** This is a linked property.** **** EXTRAS **** INCOME PROPERTY! Desirable London Location. 2 UNITS. Upper 3 beds/1 bath, renovated kitchen w/quartz counters, stainless appliances, fully fenced yard. Lower Unit,1 bed/1 bath, open kitchen/dining/living room. Shared laundry facilities (id:59646)
29 Arbourview Crescent
Kitchener, Ontario
Welcome to 29 ARBOURVIEW CRESCENT! This Stunning, Spacious & Bright FREEHOLD Townhome nestled in the Highly Desirable Huron Park Community Of Kitchener. This 3 beds, 2.5 baths townhome offers style, tranquility, comfort & convenience on a family-friendly street surrounded by parks. Drive into the luxury outdoor with exceptional curb appeal, lush landscaping with Rustic concrete accent & Step inside the welcoming Foyer on the main floor which offers a carpet-free design with a shining powder room, upgraded white kitchen with QUARTZ COUNTERTOPS, Stylish BACKSPLASH, SS appliances with upgraded Light Fixture, that opens up to a Formal Dinning Area & spacious living room featuring POT LIGHTS, Gas FIREPLACE, CUSTOM BLINDS & many thoughtful upgrades providing unlimited potential for entertainment. Main floor also has interior garage access. The grand oak staircase takes you to the 2nd level which offers Primary Bedroom with Backyard view, Walk in Closet & an upgraded 3pc Ensuite. 2nd Floor has 2 additional bedrooms with Double door closets comes with extra shelves & 4 pc shared bathroom with tiled shower/tub combo & beautiful vanity. Cherry on the top is the Laundry Room at the upper level which means no more taking the dirty laundry to the basement. The basement is unfinished. This house also offers a FULLY FENCED backyard consists of a Huge Private Deck that gives you plenty of room to BBQ or entertain, landscaping, & room for the kids or pets to play. (id:59646)
30 Samuel Wood Way Unit# 1108
Toronto, Ontario
You won't believe the airy and open vibe this spacious unit offers, featuring a massive balcony and expansive windows throughout. Enjoy the finer things in life with brand-new, top-of-the-line stainless steel appliances and a stacked in-suite washer/dryer. Luxurious modern finishes and convenient blackout/privacy blinds in the bedroom make this beautiful suite in the trendy Kipling District pristine and ready for you to make your own. One parking spot and auto garage door opener included. Impressive building features include a modern lobby with concierge and adjoining lounges, party room, bike storage, and adjoining residents' lounge with wet bar, dining room with full kitchen and seating for ten, landscaped roof terrace with BBQs and outdoor dining/seating areas, a furnished guest suite with private balcony, a fully equipped gym with cardio and strength training equipment, lush central park and landscaped courtyard with outdoor seating and dining areas, and a convenient ground-floor pet wash station. This property is perfect for balancing work and life in a trendy, transit-oriented complex close to Kipling Station, GO Train Station, school bus route and more. Inquire today! (id:59646)
45 Parkglen Street Unit# Upper Level
Kitchener, Ontario
This beautiful upper-level rental features 4 spacious bedrooms, 3.5 modern bathrooms, and 2,844 sq. ft. of living space. Enjoy an open-concept layout with a contemporary kitchen, separate dining area, and a spacious living room. All bedrooms have attached bathrooms, and the second-floor laundry adds convenience. The home also includes a double car garage, a landscaped backyard with a stone patio, raised garden beds, and a storage shed.The house is EV-ready and includes a water softner. UTILITIES ARE INCLUDED IN THE RENT. Located just steps away from Janet Metcalfe Public School and close to RBJ Schlegel Recreation Centre and a nearby commercial plaza, this home offers both comfort and convenience. (id:59646)
465 Beechwood Place Unit# 19
Waterloo, Ontario
**LOCATION LOCATION LOCATION** 3 BEDROOM + DEN!! 2 PARKING SPOTS. Welcome to your new home! This delightful 3-bedroom, 3-bathroom end-unit townhouse offers both comfort and convenience in one of Waterloo’s most sought-after neighborhoods. Situated near a variety of convenient plazas and shopping centers—including Walmart, Canadian Tire, Costco, Starbucks, all main banks, and an array of restaurants and grocery stores—this property provides unparalleled ease of access to all your daily needs. Step inside to find a spacious and inviting living space featuring a versatile den that can easily serve as an additional bedroom, perfect for guests or as a home office. The house boasts a well-maintained condition throughout and includes essential amenities like a garage and a driveway for ample parking. As an added bonus, the cost of water is included in the rent, making budgeting a breeze. Enjoy the privacy and tranquility of being an end-unit with only one neighbor next door. This charming home combines a prime location with the comfort and convenience you’ve been looking for. (id:59646)
2470 Prince Michael Drive Unit# Ph03
Oakville, Ontario
Short Term Rental in North Oakville's #1 Condominium! Stunning 2 bedroom + Den, 2 parking Penthouse with breath-taking views in prestigious Joshua Creek! True top-floor living: no upstairs neighbours, high 10ft ceilings, over 1,400 sq ft., two enormous terraces, unobstructed panoramic views from Toronto to Lake Ontario to Niagara Escarpment! Bright corner location! Gorgeous hardwood flooring, Bosch kitchen appliances, essential built-ins in living room, office, and 2nd bedroom with murphy bed! Upgraded quartz counters in bathrooms and kitchen with an oversized s/s sink! Primary bedroom with two walk in closets and even an electric fireplace in your ensuite bathroom! Essential glass showers in both full bathrooms with double sinks and separate tub in the primary ensuite. Approx. 530 sq ft. terraces incl natural gas connection for your BBQ. Luxury amenities include 24 hour concierge, gym, indoor pool & sauna, theatre room, billiards room, and party room. Private locker room with large 10x8’6x3’8ft storage next to parking spot. Two large underground parking spots easily fit SUVs. AAA+ Tenants - Truly luxurious Condominium living close to Highway 403, 407, QEW, Oakville or Clarkson Go Train! 6 Month Term Preferred / Call for Details (id:59646)

