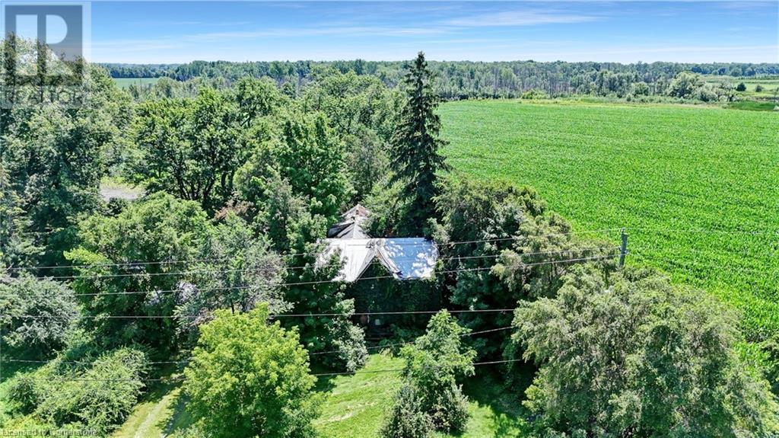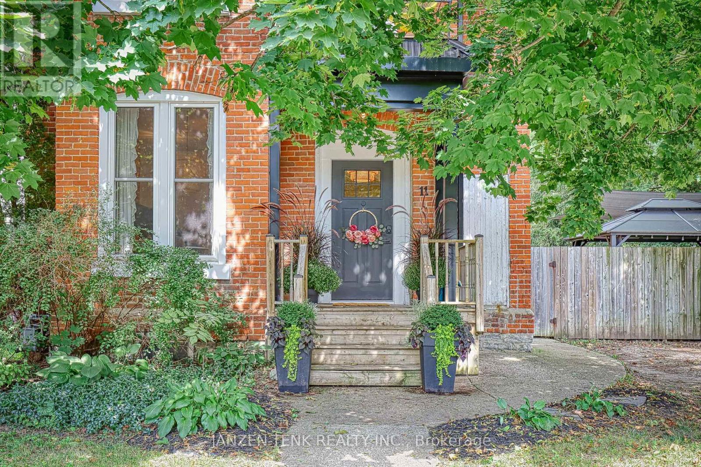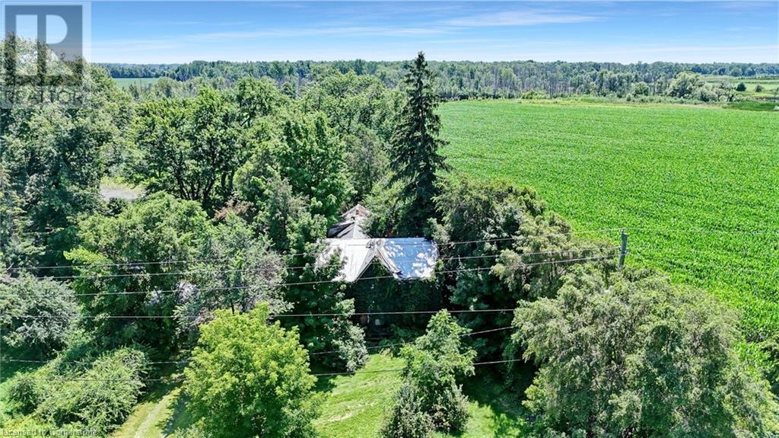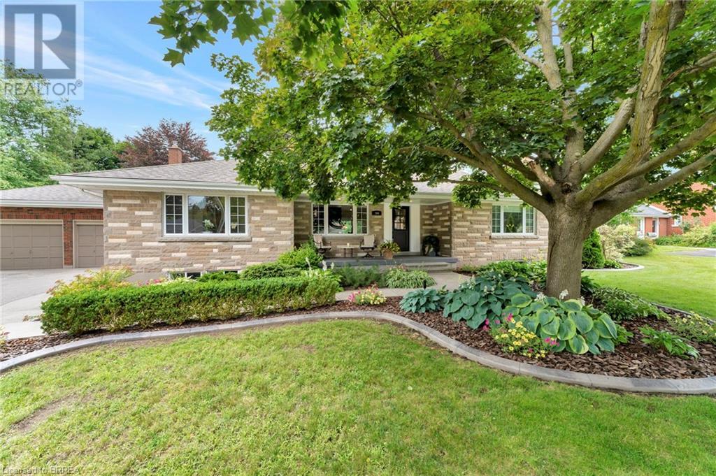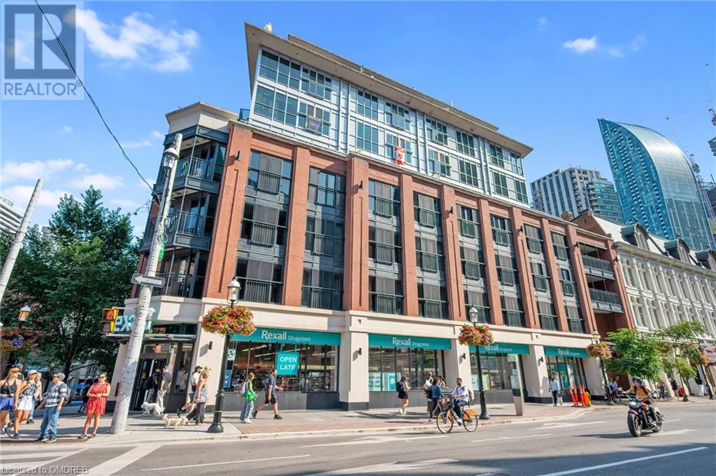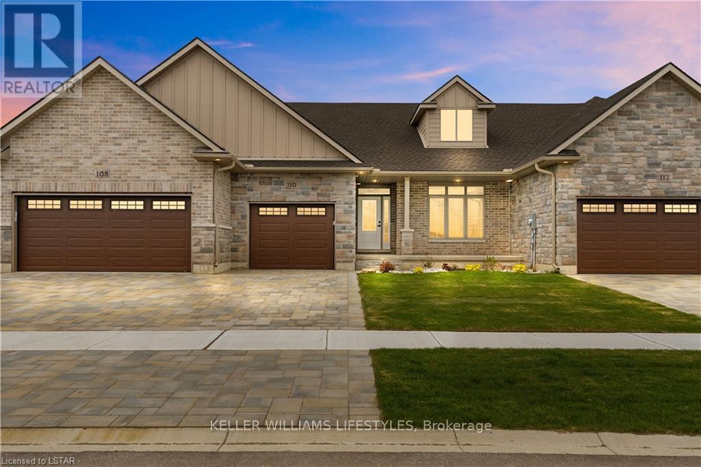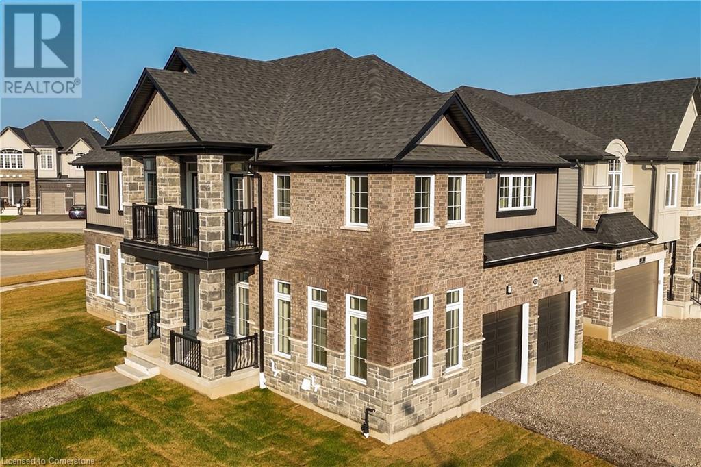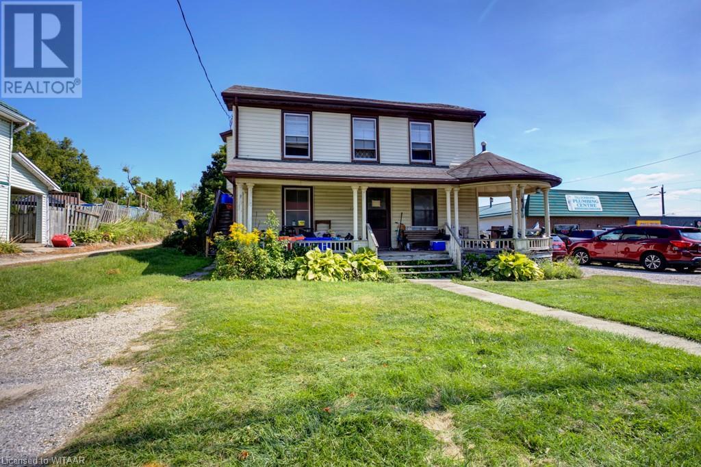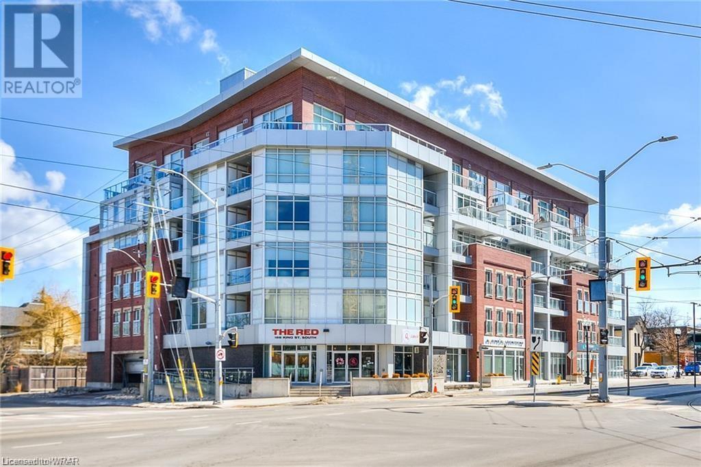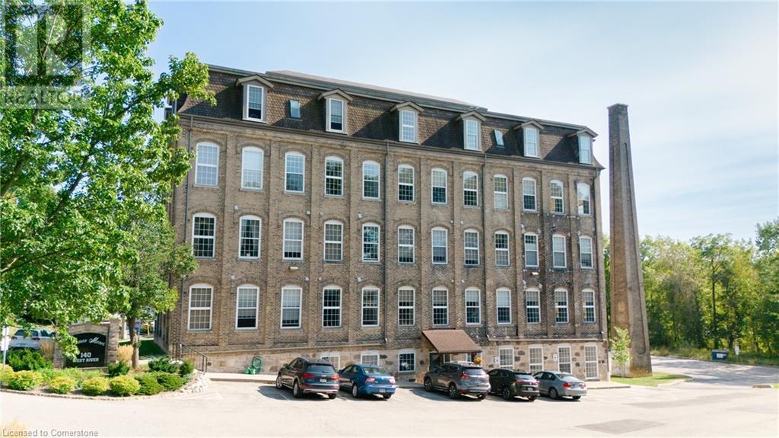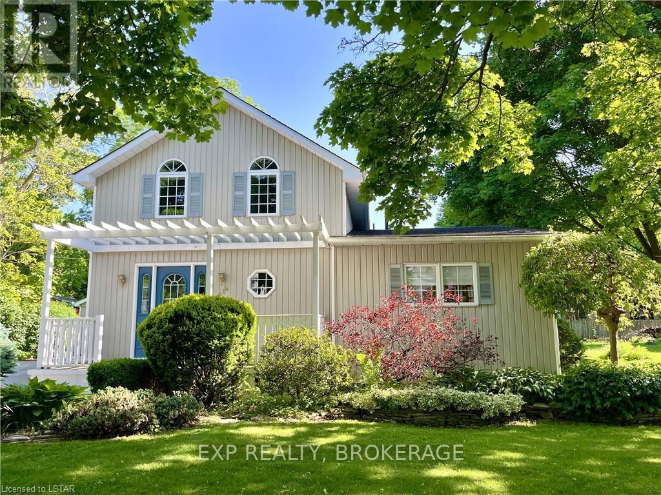5327 Upper Middle Road Unit# 420
Burlington, Ontario
Beautiful One Bdrm Condo In Burlington's Orchard Community! This Bright and Spacious Corner Layout Boasts 9ft Ceilings, Hardwood Floors, Open Concept Living/Dining Area With Walkout To Balcony, Kitchen With Granite Counter And Breakfast Bar, Stainless Steel Appliances, Power Window Shades, Pot Lights, Master with Ensuite Laundry and Walkin Closet. Close to GO, Hwy 403 and 407. Oversized Locker (6.6ft x 6.10ft x 7ft) And 1 Undergroung Parking Included. Prime Location! Minutes To Shops, Restaurants & Hiking At Bronte Creek Provincial Park. 1 Year Lease, Rental Application, Credit Check, Employment Letter, Pay Stubs & References. (id:59646)
631 8 Highway
Dundas, Ontario
Incredible opportunity to build a custom home on Highway 6 in Dundas (Hamilton) between Cambridge and Hamilton. The property is zoned A2 on a 144’ x 239’ lot (0.7 acres), surrounded by farmland with highway access and close to every convenience. The existing house, detached double garage and shed are in need of extensive renovations. Don’t miss your opportunity to build your dream home in the country. Buyer to do their own due diligence to determine use. (id:59646)
11 Maple Street W
Aylmer (Ay), Ontario
3 Extravagant Living Spaces in this 5 bed, 3.5 bath Entertainers Dream! If you adore the high ceilings of century brick homes without the maintenance, this modernized gem is perfect for you. Every detail has been meticulously updated to meet contemporary living standards, while retaining its unique character. The authentic brick walls, a rare find, grace all three living spaces, infusing the home with artistic energy. The first living area boasts a bright living room with large windows that illuminate the original staircase. A charming half bath is cleverly tucked underneath, leading to an eat-in kitchen with a hidden pantry and quartz countertops. Up the classic staircase to find 10-foot ceilings throughout, along with three bedrooms featuring chic wood floors. The grand primary bedroom includes a cozy seating area, while a childrens bedroom with a rock climbing wall opens onto a tree-covered balcony. Down the hall, you'll find a laundry area next to a full bath and another delightful bedroom with a built-in bunk bed. Accessible through both interior and exterior doors, the granny/teenager suite includes a kitchenette. Upstairs, there are 2 more bedrooms and a 3-piece bath, all with 9-foot ceilings. Outside, you'll pass a lighted gazebo, sail shade, and hot tub with a privacy wall, leading to a furnished studio-all included in the sale. Enter through a separate door to a magazine-worthy loft studio office/Airbnb. Inside, a kitchenette leads to an open office lounge with a ladder to a bunkie. The unit is completed by a gorgeous tiled shower in the bath and an additional outdoor space perfect for campfire gatherings. Don't miss your opportunity to live in this Pinterest worthy home in Aylmer, the center of the country, beaches, towns and cities - 20 mins to 401 / Tillsonburg / Port Stanley / Burwell Beaches, 30 mins to London, 15 mins to St Thomas & 10 mins to Port Bruce Beach. (id:59646)
631 8 Highway
Dundas, Ontario
You will love this spacious, scenic country property! The perfect canvas for your custom home on this expansive 0.7 acre lot surrounded by farmland. Nestled between Cambridge and Hamilton and close to the Rockton Berry Market, this property offers country living with conveniences nearby. The existing house (built in 1900) along with a detached double garage and shed show the possibilities for transformation of your vision. This is a rare opportunity to create your dream home in the country! (id:59646)
166 St George Street
Brantford, Ontario
This exceptional property has been fully renovated from top to bottom, offering modern touches and character that are unmatched in the neighborhood. Situated on a large double lot with 110 feet of frontage you will not find another property like this in the area. One of the standout features of this home is its true 2-car garage and access from the garage to the basement creating the perfect opportunity for a granny suite. Step inside and be prepared to be amazed! The new covered front porch and back deck invite you to relax and enjoy the outdoors. As you walk in through the front door, you will be greeted by an open concept kitchen, dining room, and living room. The cathedral ceilings and timber beams add a touch of grandeur, while the 10-foot island, brand new appliances, and custom-built hood in the kitchen will leave you in awe. The new sliding glass doors open up to the back deck and inground salt water pool, seamlessly merging indoor and outdoor living. The main level features all-new hardwood floors, creating a warm and inviting atmosphere. The large primary bedroom is a true retreat with a beautiful 4-piece ensuite, built-in closet storage, and a private loft that can serve as an office or additional storage space. The second bedroom offers a custom walk-in closet and abundant natural light. The large main floor bathroom provides access to the backyard deck and pool and includes stackable laundry facilities. Additionally, there is a versatile room off the kitchen that can be used as an office or a third bedroom. The lower level of the home is equally impressive, with a massive rec room, play area and workout area. There is a fourth bedroom with egress windows, and a stylish 3-piece bathroom with custom shower. The furnace room on this level features a second set of washer and dryer, making it perfect for an in-law suite with a separate entrance leading up to the garage. Don't miss your chance to own this extraordinary home! (id:59646)
55 Front Street E Unit# 815
Toronto, Ontario
Don’t miss your chance to own this beautifully designed 1 Bed + Den in one of the city’s most sought-after buildings! This bright and airy unit features floor-to-ceiling windows with an east-facing balcony, a sleek kitchen with built-in appliances, and a spacious bedroom with wall-to-wall closet space. With 595 square feet of well-planned living space and low condo fees, this is the perfect opportunity for first-time buyers or savvy investors! Enjoy top-notch amenities including a full-time concierge, games room, theatre, and gym—all in a prime location! (id:59646)
108 Leneve Street
Lambton Shores (Forest), Ontario
Welcome to the townhouse collection of Woodside Estates! Located in a quiet, upscale area of Forest, these luxury townhomes boast contemporary design, quality materials and workmanship, including 9' ceilings, hardwood and porcelain flooring, solid surface countertops, gas fireplaces, central vac, and main floor laundry. Offering three intelligent floor plans to choose from and the opportunity to select your very own finishes and colours, you'll be able to create a tasteful home to your liking. Enjoy maintenance-free living with the added feature of an optional grounds maintenance program, perfect for the semi-retired or retirees wanting maintenance-free living. Located just minutes from many golf courses, restaurants, recreational facilities, clubs, shopping, medical facilities and the many white sand beaches. Just minutes to Lake Huron, 20 mins to Grand Bend, 25 mins to Sarnia and 45 mins to London. Built by local and reputable Wellington Builders, there is no doubt you will appreciate the quality, experience and customer service that comes along with each and every home. Photos of previously finished home and may not be as exactly shown. (id:59646)
110 Leneve Street
Lambton Shores (Forest), Ontario
Welcome to the townhouse collection of Woodside Estates! Located in a quiet, upscale area of Forest, these luxury townhomes boast contemporary design, quality materials & workmanship, including 9 ceilings, hardwood & porcelain flooring, solid surface countertops, gas fireplaces, central vac, & main floor laundry. Offering 3 intelligent floor plans to choose from & the opportunity to select your very own finishes & colours, you'll be able to create a tasteful home to your liking. Enjoy maintenance-free living with the added feature of an optional grounds maintenance program. Located just minutes from many golf courses, restaurants, recreational facilities, clubs, shopping, medical facilities & sandy beaches. Built by local & reputable Wellington Builders. Photos from previous home & may not be as exactly shown. Price includes HST with rebate to builder. Property tax & assessment not set. (id:59646)
112 Leneve Street
Lambton Shores (Forest), Ontario
Welcome to the townhouse collection of Woodside Estates! Located in a quiet, upscale area of Forest, these luxury townhomes boast contemporary design, quality materials & workmanship, including 9 ceilings, hardwood & porcelain flooring, solid surface countertops, gas fireplaces, central vac, & main floor laundry. Offering 3 intelligent floor plans to choose from & the opportunity to select your very own finishes & colours, you'll be able to create a tasteful home to your liking. Enjoy maintenance-free living with the added feature of an optional grounds maintenance program. Located just minutes from many golf courses, restaurants, recreational facilities, clubs, shopping, medical facilities & sandy beaches. Built by local & reputable Wellington Builders. Photos from previous home & may not be as exactly shown. Price includes HST with rebate to builder. Property tax & assessment not set. (id:59646)
361 Westvale Drive Unit# Upper
Waterloo, Ontario
This UPPER UNIT is bright and spacious with a large living room and dining space, 2 bedrooms, a modern updated main bathroom, a spacious eat-in kitchen with white cabinets and appliances. Patio doors lead you to a spacious deck perfect for enjoying summer days in the fully fenced private backyard. unit downstairs has a tenant, There is a separate laundry set-up on the lower level that is shared by both units. This home is situated on a CORNER LOT in the highly desirable Westvale neighborhood in Waterloo. Walking distance to great schools like Holy Rosary CS and Westvale PS and Resurrection CS, close to all the shops and restaurants at The Boardwalk, close to GRT transit stops, and offers access to the expressway just a few minutes drive away. It is the perfect place to call home! Photos are before tenants occupied units. HWH - replaced March 2023 (id:59646)
900 Nathalie Court Unit# Lot 15
Kitchener, Ontario
The Rubycrest by Activa. This great design offers 2,923sf of quality. Main floor begins with a large foyer, and conveniently located powder room by the main floor office. Follow the main hall and enter into the open concept great room, dinette and a large kitchen. Custom kitchen cabinets with granite counters and large kitchen island. Main floor Laundry / mudroom complete this level. The second floor offers 4 bedrooms and a upper Family room with a covered terrace. Primary suite includes 2 walk-in closets, a large master Luxury Ensuite with a walk in 5 x 3 shower includes glass enclosure, his and her's sinks and a stand alone soaker tub. Bedroom 2 comes with a private ensuite and walk in closet. Another full bath shared by Bedroom 3 & 4. Minutes to Hwy 401, express way, shopping, schools, golfing, walking trails and more. Additional incentive available. Please visit Model Home at 62 Nathalie Street for more details. (id:59646)
132 Tillson Avenue
Tillsonburg, Ontario
SC zoning on this Tillsonburg duplex with a large 0.38 acre lot with many potential uses. Current use is as a duplex with a 1 bedroom and a 2 bedroom unit. Lower level 2 bedroom, eat-in kitchen, main laundry room, large living room, and a 4pc. bath. Upper unit is a one bedroom, a 4pc. bath, living room and kitchen. Separate driveway for each unit. Keep it as a duplex or a future business opportunity! (id:59646)
4504 East Road
Central Elgin (Port Stanley), Ontario
Welcome to Port Stanley, where the charm of a beach town meets the tranquility of a private oasis. Just minutes from the downtown village, nestled on a spacious, secluded lot with landscaped gardens, mature trees for shade and privacy, and a backdrop of beautiful wildlife, this home truly embodies peaceful living. A large, raised wrap-around porch greets you upon arrival, an ideal spot for leisurely lunches or enjoying coffee with your favorite book. Inside, a spacious foyer leads to an inviting living area with vaulted ceilings and a cozy gas fireplace. The dining area flows seamlessly into a kitchen with expansive windows overlooking the backyard, offering serene views and direct access to the outdoors. The main floor includes a primary bedroom and a convenient 3-piece bathroom, with all new windows and a patio door installed in 2023. The lower level expands the living space with a versatile family room that also walks out to the backyard, perfect for gatherings or quiet evenings at home. Additionally, there's an exercise room, which can be converted into a fourth bedroom, and two more bedrooms, complemented by a well-appointed 4-piece bathroom and a dedicated laundry room. Recent updates include a new Navien heating system with unlimited hot water (2022), scratch-resistant laminate flooring in the kitchen and master bedroom (2024), new glass closet doors in the master bedroom (2023), and new barn doors for the lower-level bedrooms (2023). Step outside to discover an expansive backyard with a beautiful deck featuring a 12x20 gazebo, installed in 2022, perfect for entertaining. The property has also seen significant updates, including new entry doors with programmable entry (2023), updated landscaping (2023), and a new facade with Hardie Board and painted brick, backed by a warranty for 2024. Whether you seek the quaint pleasures of Port Stanley or a retreat amidst natural beauty, this home offers a unique lifestyle opportunity in a sought-after community. **** EXTRAS **** LOT; 298.94ft x 105.56ft x 68.04ft x 256.17ft x 77.69ft / LEGAL DESCRIPTION; PCL 1-3 SEC YAR-1; PT LT 1 CON 1 YARMOUTH PT 1 11R7710; EXCEPT BLK 45 PL 11M136; T/W BLK 45 PL 11M136 AS IN LT52409; CENTRAL ELGIN (id:59646)
188 King Street S Unit# 205
Waterloo, Ontario
Studio condo Uptown Waterloo at the very popular RED building directly along the LRT line. Kitchen with breakfast bar, in suite laundry, and a Juliette balcony facing west. One Parking spot. Building loaded with amenities including fitness center, party room, and roof top terrace. Perfect for anyone looking to be steps away from restaurants, shopping, grocery store, parks, and transit. (id:59646)
1 Jarvis Street Unit# 1308
Hamilton, Ontario
Brand new 2 bed, 2 bath unit at 1 Jarvis, overlooking downtown Hamilton. Steps to all amenities, restaurants and transit. Open concept and bright floor to ceiling windows. 934 sq feet total (748 interior, 186 exterior). Upgraded kitchen island looking over the living room. Primary bedroom has ensuite with stand-up shower. 1 parking and locker included. Floor plans and 3D tour available. (id:59646)
74-76 Main Street S
Halton, Ontario
Excellent Investment Opportunity On Prominent Street In The Downtown Georgetown Area. Beautifully Renovated, Spacious Retail Space On Main Ground Floor And Open Office Space With A Walk Out Balcony On Second. Great Location For A Variety Of Businesses And Surrounded By Restaurants, Retail, Professional Offices And More! Steps Across From New Condominium Development. Large Main St Store Front With Tons Of Exposure. Surrounded By Public Parking For Staff And Customers. Separate Meters For Both Units. Fully Tenanted With True Professionals. (id:59646)
247 Lafayette Street E
Jarvis, Ontario
Introducing The Oakwood by Willik Homes Ltd. Currently under construction with an expected completion in late January 2025, this home offers practical and modern living. Located on a lot that backs onto a peaceful farmer's field, The Oakwood provides a quiet and private setting. The main level features durable engineered hardwood and tile flooring, with 9' ceilings that enhance the open layout. The kitchen is equipped with quartz countertops and soft-close cabinets and drawers, providing both style and functionality. A covered deck off the kitchen adds a convenient outdoor space. The primary bedroom includes a large walk-in closet and an ensuite bathroom with a fully tiled walk-in shower. For added convenience, the laundry room is located on the second floor. The Oakwood is designed for comfort and ease, making it a great choice for modern living. (id:59646)
840-846 King Street E
Cambridge, Ontario
Located in downtown Preston and built in the 1800's stands 840-846 King St E 6 PLEX. Solidly Built mainly with Stone and brick, It's comprised of 2 commercial and 4 apartments on a huge land plot measuring almost 67 ft x 156 ft leaving plenty of room for a possible future expansion out back- (Buyer to conduct their own due diligence). All residential apartments have been updated top to bottom in the last 10 years, all having their own hydro, new kitchens, baths, plumbing, electrical, etc..... 2 gas furnaces heat the entire building ( 4 yrs), 1 water meter. All building and renovation permits have all been completed. New roof in 2014, all main cast iron pluming lines removed, 7 hydro meters including 1 house meter for basement and common halls, all Bavarian windows replaced in 2014, parking for 8 cars. Adjacent vacant land next door also for sale and combined could make this property a larger commercial-multi family investment with current zoning of C1RM2. This property is listed as one of Cambridge Heritage Properties Register (id:59646)
1591 2nd Concession Road E.n.r.
Langton, Ontario
This lovely, modern country home is surrounded by forest, farmland and set on a half acre lot. With an open, split bedroom floor plan it’s ideal for a family and for entertaining. A spacious kitchen with a large island, quartz countertops, walk-in pantry, natural gas cooktop, SS fridge/freezer and upright freezer make it a chef’s delight. Additional cold storage is available in the lower-level cold room. The primary bedroom has a five-piece ensuite and walk-in closet. At the opposite end of the house, the main bathroom sits between two additional bedrooms. A third, full bath is just off the family room on the lower level. The bright lower level with 9’ ceilings is substantially finished with space for additional bedrooms, a pool table or a home gym. This energy efficient home has a heat recovery ventilation system and smart programmable thermostat. The large, attached 24’ x 25’ insulated garage has a 220- volt outlet. Outside boasts security cameras and a computerized in-ground watering system. A two-level stamped concrete patio with a line for a natural gas BBQ, a hot tub with a gazebo and an 18’ x 10’ garden shed complete this outdoor space. Flexible closing date available. (id:59646)
840-846 King Street E
Cambridge, Ontario
Located in downtown Preston and built in the 1800's stands 840-846 King St E 6 PLEX. Solidly Built mainly with Stone and brick, It's comprised of 2 commercial and 4 apartments on a huge land plot measuring almost 67 ft x 156 ft leaving plenty of room for a possible future expansion out back- (Buyer to conduct their own due diligence). All residential apartments have been updated top to bottom in the last 10 years, all having their own hydro, new kitchens, baths, plumbing, electrical, etc..... 2 gas furnaces heat the entire building ( 4 yrs), 1 water meter. All building and renovation permits have all been completed. New roof in 2014, all main cast iron pluming lines removed, 7 hydro meters including 1 house meter for basement and common halls, all Bavarian windows replaced in 2014, parking for 8 cars. Adjacent vacant land next door also for sale and combined could make this property a larger commercial-multi family investment with current zoning of C1RM2. This property is listed as one of Cambridge Heritage Properties Register (id:59646)
140 West River Street Unit# 402
Paris, Ontario
The best deal on MLS is right here. This beautiful boutique condominium is overlooking the Nith River and some beautiful walking trails. If a quieter pace surrounded by nature is where you'd like to be, this 2 bedroom, 1 bathroom condo is one to see. The village of Paris is still the quaint and charming prettiest town in Ontario but now with the conveniences of shopping and restaurants. As if the list price wasn't enticing enough, for the right offer, the seller will consider covering the condo fees for up to one year. (id:59646)
6 Beaty Lane
Zorra (Thamesford), Ontario
Welcome to 6 Beaty Lane, in the family friendly community of Thamesford. This 3+2 bed, 3 bath, fully finished bungalow is sure to impress. With 3600 sq ft of finished space, it's a perfect home with plenty of space for a family, or anyone looking for easy one floor living. The upgrades in this home are endless. From the beautiful exterior Ariscraft stone, to engineered hardwood throughout the interior main floor, soaring 12ft ceilings in the grand double door foyer, spa-like ensuite with a freestanding tub and upgraded tile, and 15ft granite eat-in island. Hot water tank and water softener are both owner owned. The basement features cozy carpet throughout, 9ft ceilings, and a massive rec room to fit any and all activities one can imagine. Backyard is landscaped, with a stone patio detail. However, with the park, splash pad, and community centre within walking distance, you'll find yourself and your family enjoying the wonderful amenities the lovely community of Thamesford has to offer. City of London is a short drive away, as well as easy access to Highway 401 and the neighbouring community of Ingersoll. Call to book your showing today, as the pictures truly don't do this beauty justice! (id:59646)
414 Simcoe St Street
Warwick (Watford), Ontario
Welcome to the Village of Watford, a wonderful place to call home! Notice this property’s great curb appeal and ample parking space. Pride of ownership is evident throughout the interior and exterior of this well-maintained home. Step inside to discover an efficient floor plan with rooms bathed in natural light from custom windows. The kitchen offers easy access to a large, private rear yard, perfect for entertaining. Enjoy summer days with friends and family in the inviting inground sports pool. The primary bedroom and laundry room are conveniently located on the main floor. The garage is currently being used as a heated workshop, but could be converted back to a garage if desired. Ideal for those looking to downsize or purchase their first home. Watford is conveniently situated between Sarnia and London, with easy access to the 402 for commuters. Enjoy the benefits of the new recreation centre, arena, ball diamond, playground, and more. Plus, two elementary schools are just a short walk away. Discover the perfect blend of small-town charm and modern amenities in this well-loved Watford home. (id:59646)
7916 Wellington Road 109
Arthur, Ontario
Discover the perfect canvas for your dream home on this stunning 1.28-acre lot, offering a peaceful retreat just outside the city. The property already has GRCA-approved setback permits in place, and sample plans are available to help you envision your new home. With natural gas and all essential services conveniently located at the property line, building here is as seamless as it is serene. The driveway and culvert are already established, leading to an open, gently sloped building site. Majestic mature maple trees grace the front of the lot, while the back features towering blue spruce and pines, ensuring both privacy and picturesque views. You’ll love the tranquil ambiance created by the ravine and the nearby conservation land that stretches alongside the river. The expansive area at the river’s edge offers the perfect spot for outdoor relaxation. The lot’s gentle slope is ideal for a walkout basement with full-size windows, allowing natural light to flood your home and maximize your living space. Situated at the edge of town, this property offers the best of both worlds: a rural retreat within minutes of town amenities plus, a great commuting location to Guelph, KW or GTA. Surrounded by million-dollar homes on sprawling acreage, this is a unique opportunity to build your custom home in a setting that blends beauty, privacy, and convenience. (id:59646)


