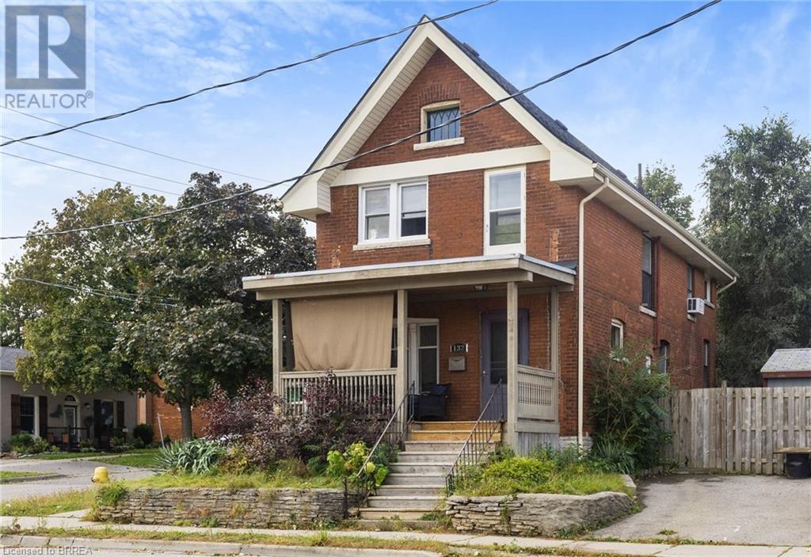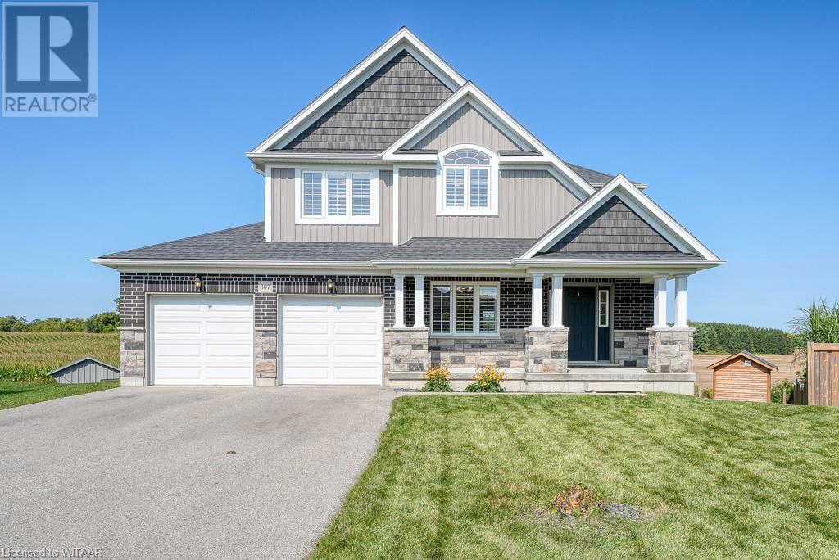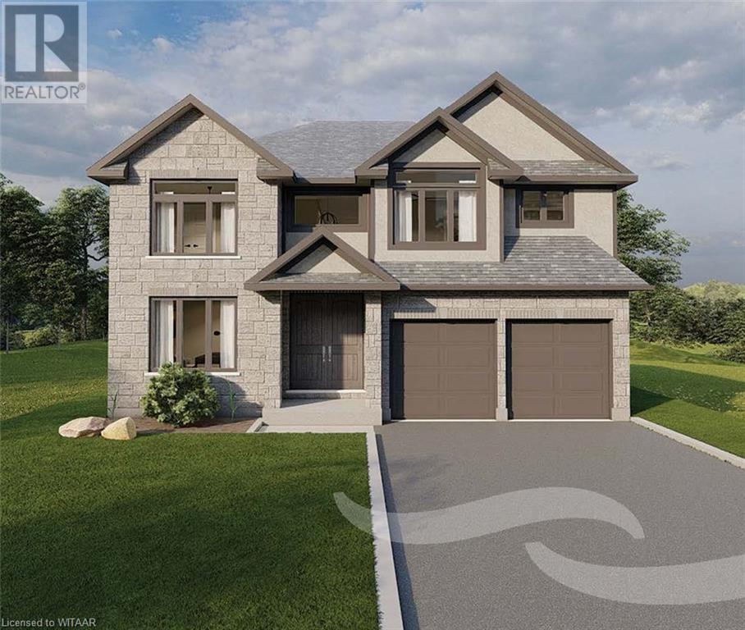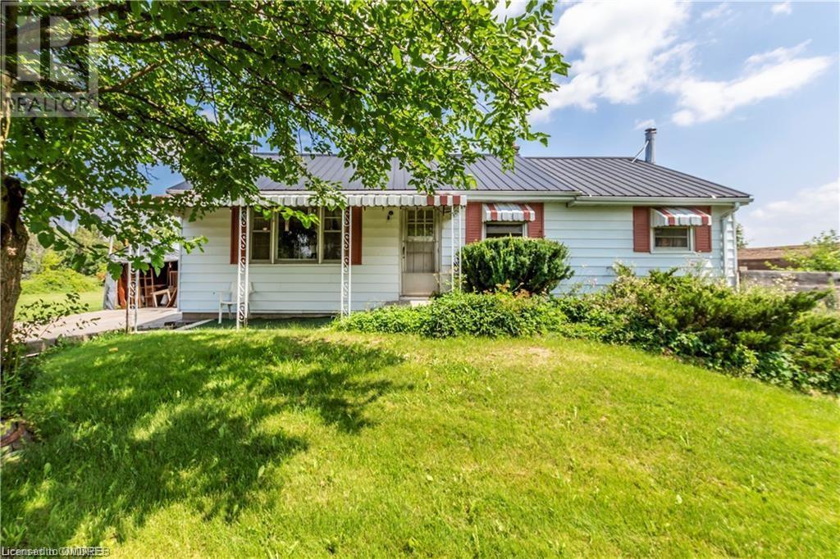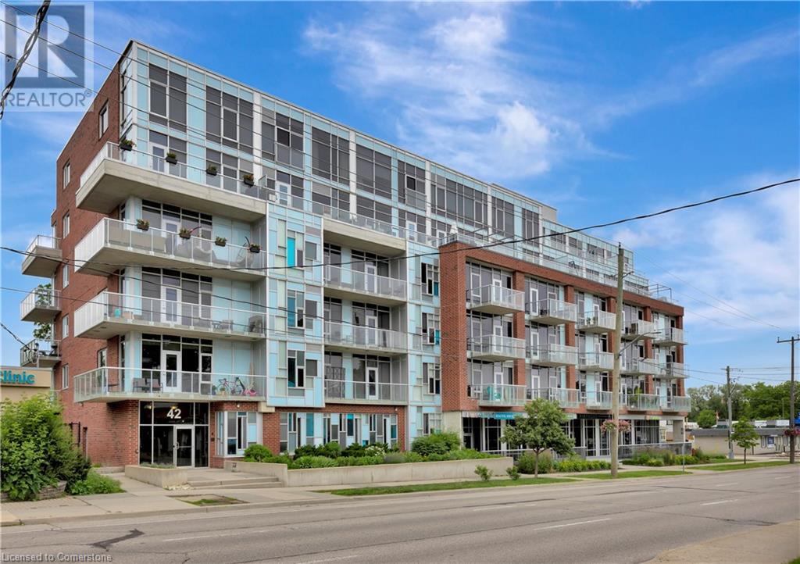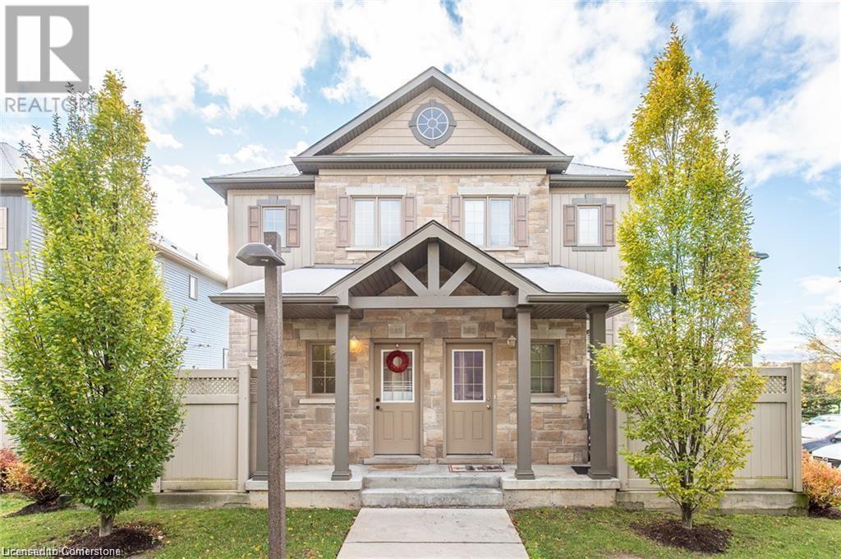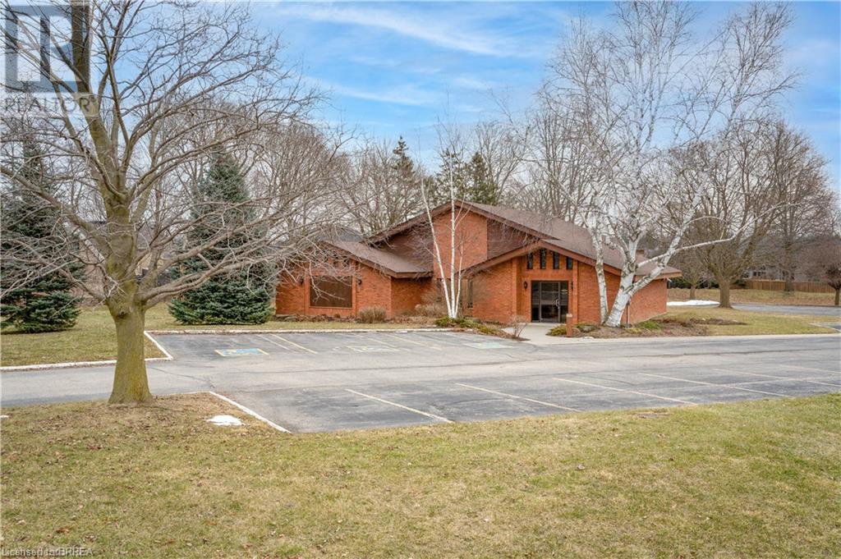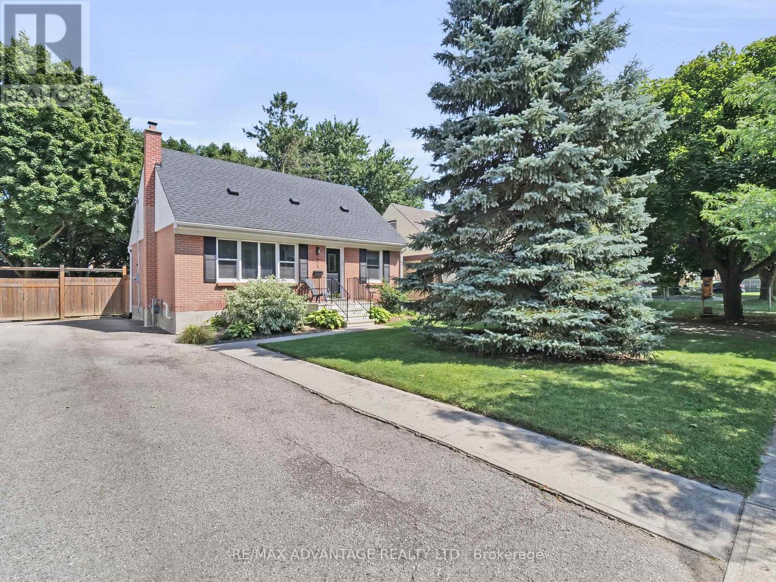132 Rawdon Street
Brantford, Ontario
Welcome to 132 Rawdon Street, Brantford – a charming and versatile 2-storey home that's sure to catch your eye. This attractive residence is nestled on a corner lot, offering both privacy and convenience. One of the standout features of this property is its zoning, which allows for a duplex configuration. With three separate entrances, this home provides an excellent opportunity for homeowners looking to maximize rental income or for multi-generational living. This property is conveniently situated near schools, parks, shopping, and other essential amenities making it an ideal place to call home. Whether you're looking for an income-generating investment or a comfortable family residence, 132 Rawdon Street offers a unique blend of functionality, versatility, and curb appeal that is sure to impress. Book your private viewing today. (id:59646)
1866 Avalon Street
London, Ontario
Welcome to this charming property with a rich history and ample space. Built around 1947, this original owner home is set on an impressive lot measuring 87 feet by 182 feet. The property features a detached double car garage and a driveway that can accommodate approximately eight vehicles, adding significant value. This home is on the market for the first time and is perfect for a family seeking tranquility in a beautiful setting. Upon entering, you'll be greeted by a spacious living room on the main floor, featuring brand new broadloom and underpadding. The large, bright eat-in kitchen includes a side door entrance from the driveway, and the original hardwood floors add a touch of elegance. The main floor also includes a four-piece bathroom with a stand-up tub. The second bedroom offers access to a beautifully enclosed sunroom with large windows and new broadloom. The fully finished basement boasts new broadloom, a second three-piece bathroom, an open concept laundry room, and five included appliances. Additional features include a storage room and a games room. The expansive backyard provides endless possibilities for landscaping and personal touches. Located in the heart of Argyle, this home offers convenient access to shopping, schools, highways, and other amenities. Don't miss the opportunity to own this unique property with a large lot, suitable for families of any size. Schedule your appointment today to explore all that this home has to offer. (id:59646)
9-10 - 1401 Ernest Avenue
London, Ontario
An exceptional opportunity to lease a premium space in a retail plaza. This space combines two units, totaling 2,888 square feet, and is currently configured as a laundry facility. (id:59646)
307 Poldon Drive
Norwich, Ontario
Incredible opportunity to purchase one of the most desirable lots in town! This large pie-shaped, walk-out lot has no rear neighbours, with panoramic views of the farm fields beyond. A third of an acre in size, this property is large enough to accommodate all of your recreational needs and wants. The functionally designed and beautifully finished home has many great features including the stunning kitchen with quartz countertops, large island, corner pantry and lovely eating area overlooking the massive yard behind. From the eating area there is access to the deck which is large enough for an dining area, bbq and a lounging space. With room for the whole family, the livingroom is bright and open to the kitchen and dining area, there is also a versatile front room suitable as a formal dining area, livingroom or home office. This customized design has 4 bedrooms and 4.5 bathrooms with 2 primary bedrooms with ensuite bathrooms on the upper floor. The walk-out basement has been recently finished with a large bedroom, full bathroom and spacious familyroom. Offering privacy, a large property and 3,000 square feet of finished space, 307 Poldon Drive is sure to impress. Includes California shutters and all appliances. (id:59646)
506 Masters Drive
Woodstock, Ontario
** Limited Time Incentives –Finished basement up to 700 sq.ft. & Upgrades worth up to $80,000 Included** Discover the Magnolia Model, offering stunning 4,105 sq ft of Total Finished Space. To be built by prestigious New Home builder Trevalli Homes, located in the desirable Natures Edge community. Enter through double doors into a grand, open to above foyer that leads to a bright and airy main level. This floor includes a cozy library, a formal dining room, and an expansive great room. The chef’s kitchen, the heart of the home, features a central island and a walk-in pantry, perfect for both cooking and entertaining. Upstairs, the master suite offers a separate sitting area, dual walk-in closets, and a luxurious ensuite with double sinks, a custom glass shower, and a freestanding tub. The second floor also includes four additional bedrooms and two full bathrooms. The partially finished basement features a rec room, bathroom, and full bathroom, providing extra space for entertaining or a retreat for teenagers. Ideal for growing families, this home offers easy access to major routes such as the 401 & 403, Fanshawe College, the Toyota Plant, local hospital, and various recreational facilities. Flexible Deposit Structure, Floor Plans from 2,196 to 3,420 sq ft with customization options (additional costs may apply), No Development Charges, Tarion Warranty & HST Included. Don’t miss this opportunity to elevate your lifestyle in a community designed for comfort and convenience. (id:59646)
59 Sunnyside Drive
London, Ontario
Situated in a highly desirable area of North London, this two-story residence, enhanced with numerous upgrades. The exterior brick and stone, exudes majesty and elegance. A welcoming foyer with views an open staircase and a crystal chandelier, leading into an open kitchen renovated with luxurious quartz countertops, glossy cabinets, a new stove, a Bosch dishwasher, a refrigerator (2020), and a purifiedwater dispenser (filter change scheduled for 2026). Adjacent breakfast area with a vaulted ceiling and large windows surrounded that create a bright and cheerful day. The formal living and dining rooms with laminate floors (2019), provide an elegant space for entertaining. The large family room, also with laminate flooring (2019) includes a wood-burning fireplace and is bathed in natural light throughout the day. Main floor laundry room is convenient was updated with new cabinets, washer and dryer(2020). A new back door with a lifetime warranty (2023), opens to a magnificent stone patio (2022)perfect for outdoor gatherings. Second floor with four spacious bedrooms and two bathrooms. The generous master bedroom includes a walk-in closet and a luxurious ensuite. The basement includes a large recreation room with two sizable windows, offering the potential to convert the space into twoextra bedrooms. Additionally, the electrical panel is rated at 200A, a study room, storage room, coldroom and bathroom contribute further value. Replaced new windows for main & second floor (2019) and basement window(2020), new roof (2022) and gutter guards (2022) added more value. Top elementary and highschool, conveniently located just steps from all essential amenities, making it an ideal location. (id:59646)
65 Maitland Terrace
Strathroy-Caradoc (Sw), Ontario
Investors, take note of this incredible opportunity presented by a commercial/residential building! Located in a prime spot near the downtown core, this property in the thriving Town of Strathroy holds immense potential. Boasting nearly 6000 sq ft of commercial space and 12 parking spaces, it offers a significant advantage for those looking to own an income-generating property. The main floor features 12 ft ceilings with fire-rated drywall and is currently operating as a restaurant. However, it can easily be transformed into a personal care service, pharmacy, medical clinic, club, event hall, and more. Constructed approximately 18 years ago, the property also includes a separate entrance leading to a 2100 sq ft apartment. This apartment comprises 4 bedrooms, 2 baths, a living room, updated flooring, its own heating and cooling system, and a spacious patio that has the potential to generate $2800 to $3000 per month. With two separate entrances on the main floor, there is even an opportunity to partition a section of the building for additional income potential. Additional features of the property include an 8 x 14 walk-in cooler, ample storage, all-new electrical wiring (3 phase 120V/208V), and a split A/C-heat pump system that serves the main floor. For more information, please reach out to me directly. (id:59646)
5741 Bell School Line
Milton, Ontario
Location, location, location!! Opportunity knocks, come see what this beautiful lot has to offer. Sitting on 0.54 acres is this quaint bungalow loaded with tons of potential. Whether it's working on the current property to make it your own or using the land to build your dream home, the possibilities here are endless. Quiet country living yet a short drive to Milton or Burlington with easy access to major highways. Stunning views of escarpment, come see for yourself what this property has to offer. (id:59646)
356 Nautical Boulevard
Oakville, Ontario
Welcome to this beautiful 4 bedroom, 2.5 bathroom home, lovingly cared for by its original owners. Built by Aspen Ridge Homes, this property is nestled in the highly sought-after Lakeshore Woods neighbourhood of Oakville. Step inside to discover stunning hardwood floors and a sun-filled interior that creates a warm and inviting atmosphere. The spacious kitchen boasts elegant granite countertops, complemented by stylish potlights. Enjoy serene views from your front porch, as this home is perfectly positioned across the street from a vibrant park featuring a splash pad, play area and basketball court - perfect for families and outdoor enthusiasts. This meticulously maintained home is a rare find and offers the perfect blend of comfort, style, and location. Don't miss your chance to make it yours! (id:59646)
52 Cannon Street W Unit# 201
Hamilton, Ontario
Nicely Appointed Unit On The Second Floor Of A Two Story Medical Building. The Unit Has A Large Conference Partition Ideal For Office/Training Facility. The Unit Is 1,410 Sq Ft. Monthly Rent $1,750.00 Including TMI (Common Area Maintenance, Garbage Disposal, Snow Removal, Property Tax). Long Term Lease, Suitable For Community Service, Support Groups, Accountants, Law Offices, Etc.. (id:59646)
281 Concession 2 Townsend
Norfolk, Ontario
50 acres of sandy loam soil in Norfolk County with approx. 28 workable acres with the remainder in bush. This property comes with two airstrip/runways each approx. 1,000 feet long, one running North/South and the other East/West with potential to extend, perfect for the aviation enthusiasts. Build your dream home here and never pay to heat your home again as this property comes with it's own Natural Gas well. This parcel of land is located on a quiet side road with Highway 403 access only 15 minutes away. (id:59646)
281 Concession 2 Townsend
Norfolk, Ontario
50 acres of sandy loam soil in Norfolk County with approx. 28 workable acres with the remainder in bush. This property comes with two airstrip/runways each approx. 1,000 feet long, one running North/South and the other East/West with potential to extend, perfect for the aviation enthusiasts. Build your dream home here and never pay to heat your home again as this property comes with it's own Natural Gas well. This parcel of land is located on a quiet side road with Highway 403 access only 15 minutes away. (id:59646)
42 Bridgeport Road E Unit# 307
Waterloo, Ontario
Welcome to loft living in Uptown Waterloo! This stunning 690 sq. ft. 1 bed + DEN unit boasts soaring10'ceilings and is conveniently located within walking distance to everything Uptown Waterloo has to offer.Theloft is exceptionally bright, featuring expansive wall-to-wall and floor-to-ceiling windows that flood thespacewith natural light. The kitchen is complete with granite countertops, a travertine backsplash, crownmoulding,under-cabinet lighting, and stainless steel appliances. The bathroom includes a vessel sink, slatefloors, and agranite counter vanity. Throughout the unit, you'll find beautiful maple engineered hardwoodfloors, aspacious walk-in closet in the primary bedroom, and the convenience of in-suite laundry. The denoffers anideal office workspace or could function as a nursery or 2nd bedroom. The balcony offers enoughspace for a2-person outdoor dining set. The entire unit was just painted! Additional amenities include a same-floorstorage locker (super convenient), underground parking, and access to an exercise room, party roomandsecond level roof top terrace which features a community garden, BBQ and lounge space. Don't misstheopportunity to view this exceptional condo today! (id:59646)
931 Glasgow Street Unit# 28b
Kitchener, Ontario
Spacious townhouse, part of a perfectly maintained condo complex with low condo fee. Open concept kitchen and dining room, bright living room, main floor laundry. Located within walking distance of grocery stores, pharmacies, elementary and secondary schools. 3 bedrooms and 2 bathrooms, the private patio just outside your front door. Close to schools, Costco, Universities and Boardwalk shopping center. (id:59646)
295 Wall Street
Warwick (Watford), Ontario
This century home has GREAT POTENTIAL for the handy man or those wanting a project! Featuring two natural gas fireplaces, main floor laundry, enclosed sun porch, large front porch to enjoy your morning coffee and extensive 97 x 246 lot for your kids & pets to play; including large shed for storage. The main floor of this 1.5 storey home is full of character with its custom-made hickory cupboards, built-ins, and maple trim. Upper level is where your TLC comes into play and also has rough in for additional bathroom. Ideal location for the Sarnia or London commuter with Hwy 402 close by; surrounded by all the amenities you may need. (id:59646)
4988 Highway 9
Kincardine Twp, Ontario
This charming property presents a fantastic opportunity for those looking to put their own touch on a home. Situated in the quaint village of Bervie, this handyman special is perfect for a winter renovation project, with the potential to be ready to enjoy by spring. Boasting a spacious double - surrounded by apple, pear, cherry, and walnut tree with established gardens - this property also includes a large outbuilding ideal for small livestock or a horse stall. This property is not only a great project for homeowners but also an excellent investment opportunity for those looking to rent out a charming cottage - just 10 minutes from popular beach spots in Kincardine (Barber's Beach) and 30 minutes from Goderich - this is an idea location for those looking to escape city life. Possible 2 bedrooms on the main floor and 1 bedroom on second floor. (id:59646)
143 King Edward Street
Paris, Ontario
Discover an exceptional opportunity in Paris's heart, presenting a prime real estate asset perfect for investors or developers. This property boasts a meticulously and thoroughly maintained, spacious all-brick building that is just over 3400 sq. ft., on roughly 1.6 acres of sought-after land in a busy area, offering excellent visibility and access. The interior is beautifully updated, merging modern aesthetics with practical spaces suitable for various purposes, ready to realize your vision. Parking is ample, with 60 spots ensuring convenience for visitors. Situated in the thriving town of Paris, the property enjoys easy access to major highways, close to key amenities, appealing to both local and commuter clients. It also features a detached shed with hydro, providing additional storage or specialized space, enhancing its attractiveness and utility. This isn't just land; it's a portal to limitless possibilities in a community celebrated for its lively spirit and strategic position. Seize the chance to make a lasting mark in Paris with this unique investment opportunity. (id:59646)
143 King Edward Street
Paris, Ontario
Discover an exceptional opportunity in Paris's heart, presenting a prime real estate asset perfect for investors or developers. This property boasts a meticulously and thoroughly maintained, spacious all-brick building that is just over 3400 sq. ft., on roughly 1.6 acres of sought-after land in a busy area, offering excellent visibility and access. The interior is beautifully updated, merging modern aesthetics with practical spaces suitable for various purposes, ready to realize your vision. Parking is ample, with 60 spots ensuring convenience for visitors. Situated in the thriving town of Paris, the property enjoys easy access to major highways, close to key amenities, appealing to both local and commuter clients. It also features a detached shed with hydro, providing additional storage or specialized space, enhancing its attractiveness and utility. This isn't just land; it's a portal to limitless possibilities in a community celebrated for its lively spirit and (id:59646)
107 River Run Terrace
London, Ontario
**Welcome to 107 River Run Terrace!** Nestled in a prime location close to London Airport and local shopping, this charming home is just 5 minutes from downtown and Highway 401, 25 minutes from downtown St. Thomas, and an hour from Toronto Airport, making travel convenient and quick. For recreation enthusiasts, East Park Golf Gardens, city walking and biking paths, and the Meadow Lily Trail are easily accessible. This property features a delightful backyard and ample parking. Natural light floods the living room/dining room combo through a large picture window, creating an inviting space perfect for entertaining young families. The expansive family room in the basement boasts a cozy gas fireplace and a second bathroom, while the lower-level laundry offers a convenient laundry chute from the main floor. A walk-up basement back door leads to a large, fenced-in backyard, ideal for evening BBQs, gardening, and enjoying the outdoors. Notable updates include roof shingles and a skylight (2017), a furnace (2008), a rental hot water heater (2021), and main bathroom accessibility (2013). Don't miss out on this cozy gem! Book your showing TODAY! (id:59646)
35 Harrison Crescent
London, Ontario
Everyone wants to buy in Old North & everyone wants to send their kids to Old North Public School. Well, 35Harrison Crescent is a 2 min. drop-off in the morning & a 20 min. walk home. Old North is the location but you have some ""MUST HAVES"": (1)BIG double garage & LONG double concrete driveway. (2)Four bedrooms & an ensuite bath. (3)Main floor powder room. (4)Finished lower level with separate entrance from outside. Well, its almost impossible to find those 4 things in Old North school district let alone on a quiet Crescent with private back yard on a wide 75 lot. 35 Harrison has these & so much more! Double doors with transom window from long covered porch leads to foyer featuring wood floors & wall sconce lighting. To the right is a perfect main floor family room with wood floors & decorative wainscoting. To the left is formal a living room featuring wood fireplace with marble surround. Formal dining is located next to the family sized eat-in kitchen. The bright kitchen has double (id:59646)
64 Duchess Avenue
London, Ontario
Discover this 5 Plex at 64 Duchess Ave, located in the heart of one of Canadas most sought-after neighbourhoods, Wortley Village. This fully tenanted building boasts AAA tenants across two spacious 2-bedroom units and three 1-bedroom units, ensuring steady and reliable income. On-site laundry, 6 hydro meters, 1 water meter, and 1 gas meter adds to the propertys appeal, making it easy to manage and operate. The property holds an active rental license with the City of London. Net Operating Income of $81,901.84 and a current cap rate of 5.46%, this is a solid investment in a thriving community with potential for upside! Located on a corner lot in Wortley Village, known for its vibrant atmosphere and voted one of the best neighbourhoods in Canada, this property offers a turn key opportunity to invest in a highly desirable location. The property features modern conveniences with individual temperature control for each unit, allowing tenants to manage their own temperature settings for optimal comfort. With two driveways providing a total of 10 parking spots, parking is ample. Inquire about competitive financing options. (id:59646)
24 Graham Crescent
London, Ontario
We are confident that you will be impressed with this recently updated 1.5-storey, 4-bedroom residence, situated on a tranquil crescent near Kiwanis Park. This property boasts significant curb appeal and features a bright, neutral dcor that creates a welcoming atmosphere upon entry. The home offers ample living space, including a fully finished basement. The roof was updated in 2022, ensuring long-term durability and peace of mind. The backyard is fully enclosed, includes a covered patio, and is bordered by mature trees. Great neighbourhood, great property, great home. **** EXTRAS **** Photos are from prior to the current tenant. (id:59646)
9 - 1855 Aldersbrook Road
London, Ontario
Discover this renovated 3-bedroom, 1+1 bath townhouse. Located within walking distance to schools, bus routes, Western University, Hyde Park Shopping Center, and Masonville Mall. This unit features a spacious updated kitchen, living room, dining area and 2pc bathroom on the main level. Upstairs are three bedrooms and a modern 4-piece bathroom. The lower level includes a generously sized family room and laundry/ storage area. Enjoy a fully fenced backyard with views of scenic Jaycee Park and two parking spaces. Recent upgrades include quartz kitchen and bath counter tops, new forced air gas furnace (2020), air conditioner (2020), laminate flooring (2020), new carpet in the basement (2024),and fresh appliances (2021). Current Tenant pays $2,000.00 p/m plus utilities. Perfect for investors or first-time buyers! **** EXTRAS **** Flexible closing if assuming the Tenant or 60 Day closing from the first of the month. All showings MUST have 24 hr notice, no exceptions due to tenant allowing for access. (id:59646)
86 Wilson Avenue
London, Ontario
Prime Investment Opportunity in Blackfriars! Licensed triplex with excellent cash flow, pro forma available upon request. Prime rental location within walking distance to downtown, major transit routes, Western University, Fanshawe College, White Oaks and Masonville. . Situated on a massive lot (very rare in this area), this building is everything an investor should be looking for! Three nicely sized apartments: Unit 1 consists of 3+1 bedrooms, 1 bathroom, Unit 2 consists of 3 bedrooms, 1 bathroom, and Unit 3 consists of 3 bedrooms, 1 bathroom. There is an oversized 2 car garage that is rented as well. Two separate driveways offer ample parking (6 outdoor spaces, 2 garage spaces). Enjoy scenic trails and paths along the Thames River, London Major Ball Games, and festivals/entertainment events downtown. Oversize lot offers many options for renovations or additional development. Positive cash flow even with current interest rates- buy now and enjoy additional upside as rates decrease. (id:59646)

