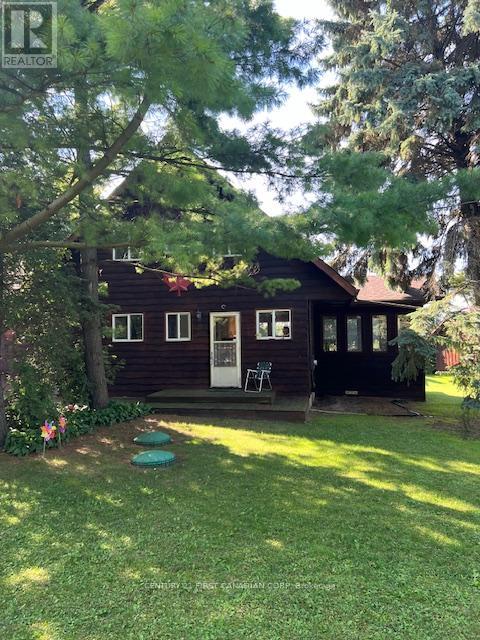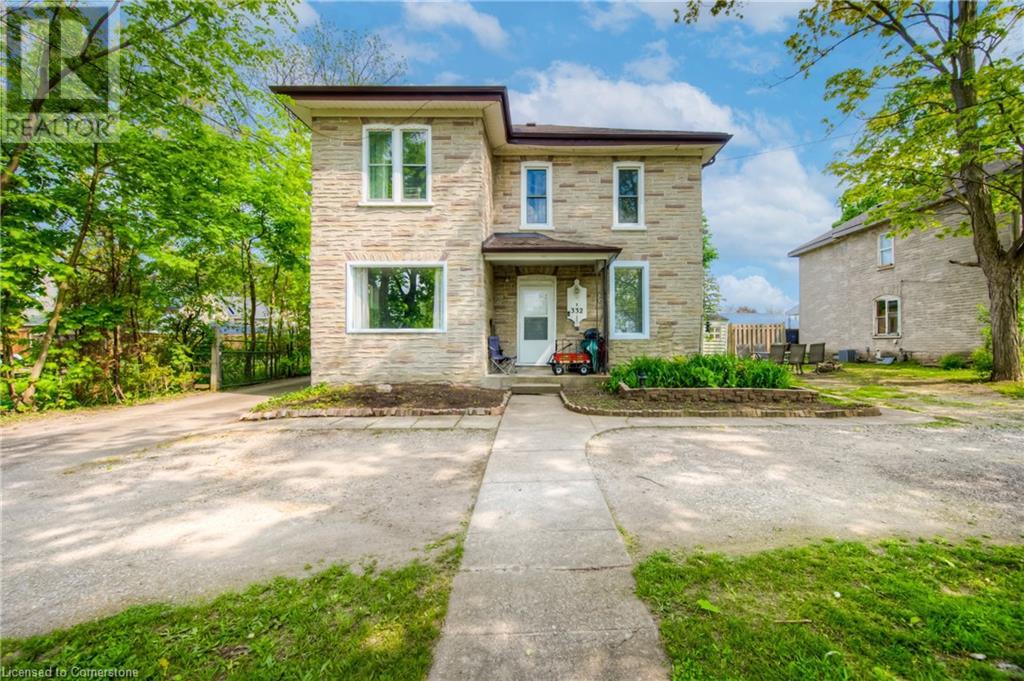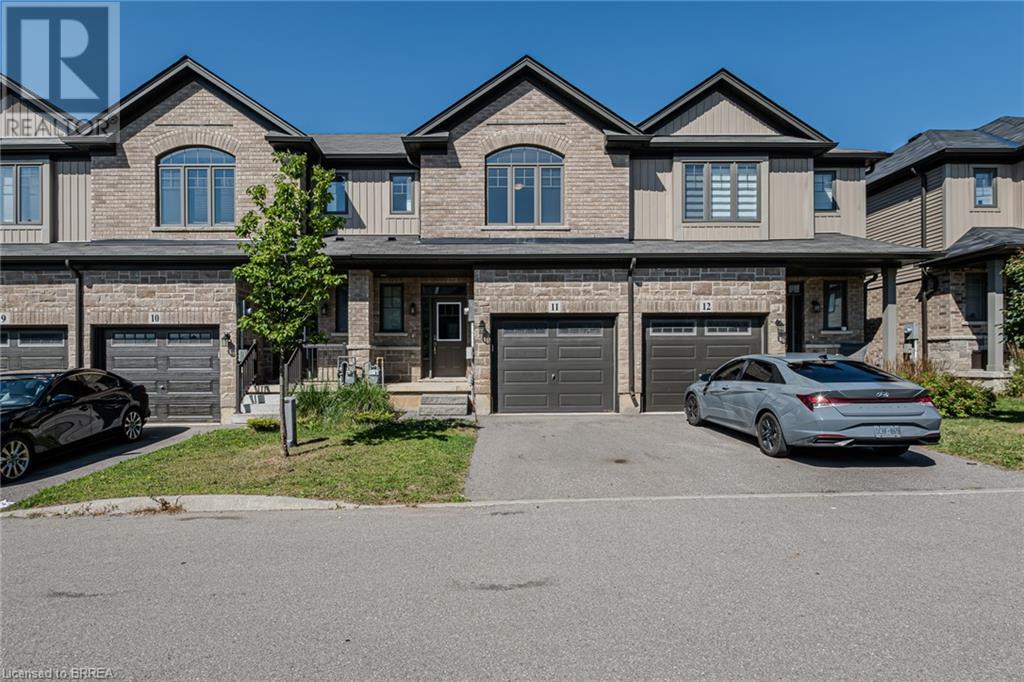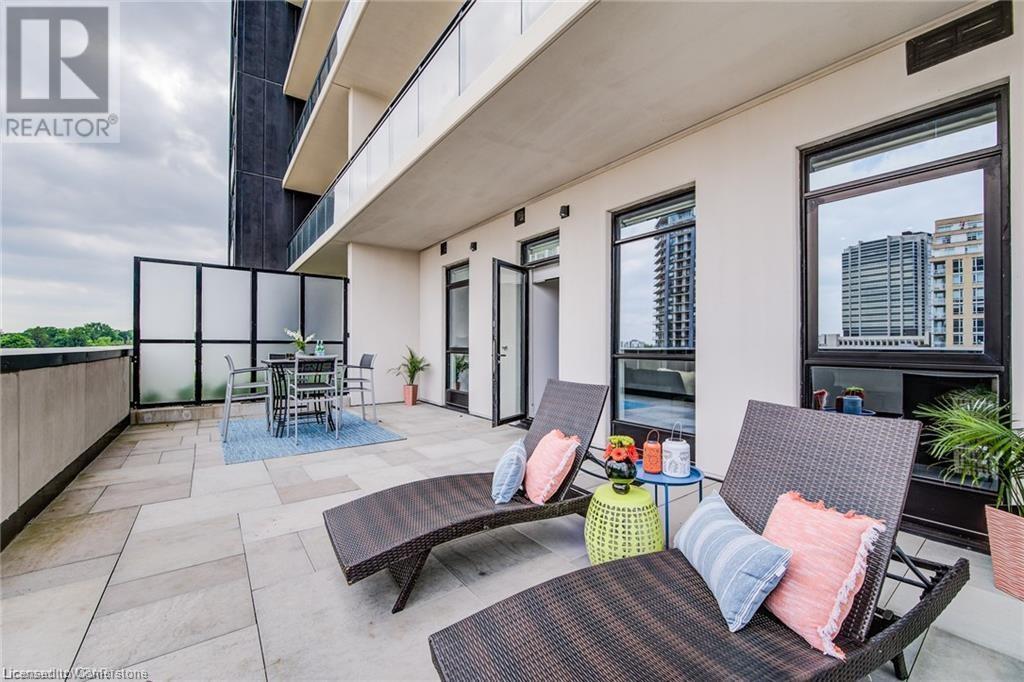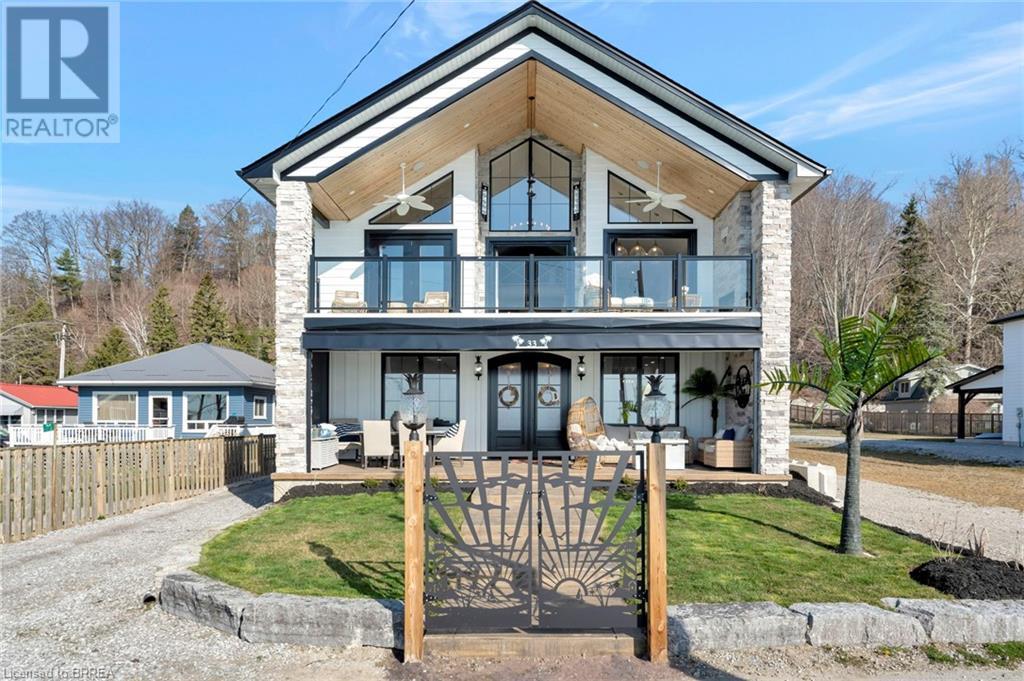124 John Street
Blandford-Blenheim (Bright), Ontario
Experience the perfect blend of rustic charm and comfort in this lovely A-frame wood house situated on a generous and picturesque lot. With 3 bedrooms, 1 den, 2 bathrooms, and this home offers a serene retreat that captures the essence of country living. Nestled on a large lot, this property provides ample space for outdoor enjoyment, gardening, and relaxation. The A-frame design of the house stands out as a unique home exuding a cozy cabin-like feel while maintaining an open and inviting atmosphere. Upon entering, you'll be greeted by the warm embrace of a wood-stove heated living space that instantly sets a comforting ambiance. The heart of the home, the living area transitions to an updated kitchen and bright sunroom. On the second floor, a balcony provides breathtaking views of the adjacent farmers' field, offering a front-row seat to the beauty of nature's changing seasons. Book your showing today! **** EXTRAS **** Property is in good condition, but being sold without any warranties or representations. pool was professionally closed but has not been opened this year. All appliances are sold in \"as-is, where-is condition\". (id:59646)
Upper - 2528 Holbrook Drive
London, Ontario
FOR LEASE- Furnished Spacious 3 bedroom + office Upper unit in Victoria on the River, available October 1st. Featuring open concept living, kitchen & dinning w large windows, hardwood floors and tiles in all wet areas. The Kitchen features s.s. appliances, granite countertops, breakfast bar, mosaic backsplash, tall upper cabinets and large pantry. Spacious living room overlooks the backyard and is flooded w natural light through the numerous large windows. Access to private deck off the dinning area. 2nd floor features huge master w private 5pc ensuite & walk-in closet, plus 2additional large bedrooms, office and 4 pc bath w separate vanity and toilet& shower area. Unit includes an attached 2 car garage (1 space avail.) with inside entry and 2 addition parking spots on the driveway. Common use laundry & backyard. Property is in close proximity and easily accessible to 401, London. Rent plus 70% of all utilities (Heat, hydro, water, internet, surveillance system & hot water heater) . (id:59646)
332 Queen Street W
Cambridge, Ontario
Make your OASIS!! Multiple Opportunities! Single Family home with In-Law suite. Possible Development. Currently this classic, well maintained 2 storey, is being used as a legal nonconforming duplex. Each storey with separate entrance, 2 bedrooms, full bath, ample sized living room and eat in kitchen. 5 appliances along with individual hydro and water meters. Both units have in suite laundry facilities. They each have a patio area, shed and individual driveways with ample parking areas. Mainly newer windows and a newer furnace 2023. Roof 6-7 yrs. The huge approx. 68'x299', almost half acre (0.44) lightly treed and fenced lot at rear will open your mind to the possibilities of a personal oasis accessory unit, garage, hobby shop, pool, horseshoe pits, vegetable gardens etc... Great location for access to 401, Guelph and the Kitchener Waterloo area. Nearby nature trails, schools, and the Speed River. Enjoy a tree lined sunset from the front view. Check with the City of Cambridge for all the possible development opportunities that this huge lot could offer. Immediate possession available on main floor with basement. (id:59646)
332 Queen Street W
Cambridge, Ontario
Make your OASIS!! Multiple Opportunities! Single Family home with In-Law suite. Possible Development. Currently this classic, well maintained 2 storey, is being used as a legal nonconforming duplex. Each unit with separate entrance, 2 bedrooms, full bath, good sized living room and eat in kitchen. 5 appliances along with individual hydro and water meters. Both units have in suite laundry facilities. Access to upper unit from main level great room currently blocked off. Each unit has a patio area, shed and individual driveway with own large parking area. Mainly newer windows and a newer furnace 2023. Roof 6-7 yrs. The huge approx. 68'x299', almost half acre (0.44) lightly treed and partially fenced lot at rear will open your mind to the possibilities of a personal oasis, an accessory unit, garage, hobby shop, pool, horseshoe pits, vegetable gardens etc... Great location for access to 401, Guelph and the Kitchener Waterloo area. Nearby nature trails, schools, and the Speed River. Enjoy a tree lined sunset from the front view. Check with the City of Cambridge for all the possible development opportunities that this huge lot could offer. Immediate possession available on main floor with basement. Upper unit tenant occupied on mo-mo basis. (id:59646)
810 - 240 Villagewalk Boulevard
London, Ontario
Beautiful 2 bedroom + den/office corner unit with South/West views from the 8th floor! Fantastic location close to Western University, University Hospital, Ivey Business School, Sunningdale Golf Course, shopping & nature trails through the Medway Valley Heritage Forest. Rich hardwood & designer tile flooring flow throughout the residence. Open concept Kitchen/Living room/Dining area are wrapped in windows looking out over the city & west to the sunsets, drawing natural light into the principal rooms. Upgraded linear fireplace/tile feature wall creates a gorgeous focal point. Patio door opens to lovely covered balcony with glass railing - a fabulous space to barbecue or relax with a glass of wine after a long day. Kitchen features stainless appliances, quartz surfaces, espresso-tone, Shaker-style maple cabinetry, premium backsplash & 3 seat island + a terrific walk-in pantry. Primary suite enjoys a luxe 5 piece ensuite w/ jetted tub, under-mounted double sinks, granite counter & separate glass/tile shower. 4-piece main bath with glass door tub/shower feature, quartz counter vanity. Office/Den w/ built-in Murphy bed. In-suite laundry. Custom drapery. Designer lighting throughout. 2 owned underground parking spots & 1 storage locker. Amazing amenities from the indoor pool, gym, golf simulator, billiards room, dining room, guest suite, library, theatre room & expansive outdoor patio. Condo fees include water & heat. **** EXTRAS **** Status certificate has been ordered. (id:59646)
18 Stanley Street
London, Ontario
ATTN INVESTORS/MULTIPLE PROPERTIES ALERT/UNDER MARKET VALUE/WORTLEY VILLAGE DUPLEXES AND TRIPLEX! This is a Rare Opportunity to purchase a bundled deal of 3 properties all within a 2km radius of each other in Wortley Village. Not just for investors, this could be for multi gen families or buyers looking to offset their mortgage payments. This is a TRIPLEX in a fantastic location, close proximity to downtown, bus routes, and commercial areas. Beautiful traditional architecture, high ceiling on lower unit with ample parking in rear (enough for 5+). Unit #1 is main floor: 1 bedroom, large living room with historical fireplace, 1 ensuite bathroom, large kitchen, and laundry. Unit #2 is upstairs, 3 bedroom, 1 large bath, large kitchen, and laundry. Unit #3 is a main floor bachelor/studio style with 1 bedroom, 1 bathroom, 1 kitchen, and laundry. Don't forget to check out: 47 Beaconsfield Ave, London (MLS: X9306029) and 22 Bruce St, London (MLS: X9306027) (id:59646)
81 Bradwell Chase
London, Ontario
Masonville PS, AB Lucas SS catchment area. Come and see this impeccable 4 ensuite bedrooms (one shared with another room) with 2 kitchens executive home adaptable to your family. This house also comprises of a private office, dinning and family area on the main floor. This property nested in prestigious Sunningdale area. Close to excellent schools, University Hospital, Western University, shopping, restaurants, and all the North end of the city has to offer. (id:59646)
1958 Romina Court
Innisfil, Ontario
Welcome to 1958 Romina Court, a beautifully renovated 4-bedroom, 4-bathroom home that blends modern elegance with comfortable living. Located in a highly sought-after neighborhood, this property offers convenient access to beautiful beaches, top-rated schools, and easy commutes via Highway 400. Step inside to discover a home adorned with many upgrades, from the sleek stone kitchen counters and contemporary pot lights to the stainless steel appliances and rich hardwood floors that flow seamlessly throughout. The fully finished walk-out basement, with its high-end finishes, provides a versatile space perfect for a family room, home office, or guest suite. The expansive backyard, with ample space for a pool, offers endless possibilities for outdoor relaxation and entertaining, making this home an ideal retreat for those who appreciate both style and functionality. (id:59646)
1191 Mineola Gardens
Mississauga, Ontario
Newly built home in the prestigious Mineola neighbourhood, known for its generous lots and tree-lined streets, this custom-built residence showcases a harmonious blend of stone, stucco, and modern black windows. Step inside through the grand 8-foot solid triple latch door to discover soaring 10-foot ceilings on the main level, accented by a dramatic 2-story foyer and gleaming hardwood floors. The open-concept design seamlessly connects the great room, dining area, and chef's kitchen, creating an inviting space for entertaining. Two expansive triple-wide glass doors flood the interior with natural light and offer picturesque views of the private backyard. The imported Italian kitchen with pantry and butler pantry boasts warm wood-tone cabinetry, a stunning waterfall island, and top-of-the-line appliances, including a six-burner gas cooktop with accompanying pot filler and pot drawers, JennAir built-in fridge/freezer/wall oven/microwave and built-in Felmec exhaust. A convenient main floor office provides a quiet work-from-home space, while the mudroom offers ample storage for everyday essentials. Ascend the floating hardwood staircase, illuminated by two skylights, to the upper level with 9-foot ceilings, where you'll find the luxurious primary suite with a walk-in closet and spa-like ensuite. Three additional bedrooms, each with an ensuite bathroom, ensure ample space for family and guests. The finished basement, with 9-foot ceilings, features a recreation room, a gym area, a guest bedroom with a 3-piece bath, and ample storage. With upgraded plumbing lines, spray foam insulation, and a rough-in central vacuum, this home is built to impress. Outside, a covered entry with a modern cedar roof welcomes you, while a double garage with 9-foot doors and a drive-through to the yard provide plenty of space for vehicles. Taxes to be assessed. (id:59646)
106 Hanson Crescent
Milton, Ontario
Location! Location! Fabulous Contemporary 3+1 Bed, 4 Bath Freehold Town in the Sought After Scott Neighborhood. Located on a quiet family friendly street, on a Premium Deep Lot facing Greenspace & Pond w No Front Neighbours. Fantastic Open Concept layout, the main floor offering Separate Dining Rm., Kitchen with Center Island, Open to Great Room & Direct access to Back Patio. 2nd level offers Stairs leading to 2nd level, Double door entry to Primary Suite w walk-in closet & 4 piece ensuite, 2 other good sized bedrooms, office nook & 4 piece main bath. Finished basement offers a Rec. Rm., 4th bedroom w 3 piece ensuite. Great backyard for kids to play or for entertaining with large patio & grass area. Close to amenities, sought after schools, parks & walking trails. This one is not to be missed. Property being sold As Is. (id:59646)
31 Severn Drive Unit# Basement
Guelph, Ontario
***Move- In Ready*** Step into this fully finished basement at 31 Severn Drive, offering a spacious layout encompassing approximately 849 sq/ft. The space includes two bedrooms, a full bathroom, and a versatile recreation room that could serve as an additional living area or workspace. The kitchen area, is functional and opens up to the recreational space, providing a great flow for living and entertaining. It includes one parking spot, and the tenant is responsible for paying one-third of the utilities. (id:59646)
1 Tom Brown Drive Unit# 11
Paris, Ontario
This is the one you've been searching for! A luxurious, beautifully finished townhome that is just 5 years old. Featuring 3 bedrooms, 2.5 bathrooms, an attached insulated 1-car garage, and private parking in the driveway, this home offers plenty of space for everyone. Stepping in from the covered front porch, you're welcomed by a convenient 2-piece bathroom. The open-concept living, dining, and entertaining area showcases thoughtful upgrades, such as quartz counters and matching pantry cabinets that add both functionality and style. French doors lead to a relaxing patio area —perfect for relaxing on summer days! On the second floor, you'll find the primary suite with an ensuite featuring a large glass walk-in shower, along with 2 more bedrooms, another full bathroom, and a convenient laundry area. The large unfinished basement allows you to add your personal touch to space creation. With quick access to the 403 just minutes away, this location is ideal for commuters. Plus, you'll love being within walking distance to conveniently close shopping, restaurants, and parks. Come to this move-in-ready Paris home and call it your perfect home! (id:59646)
3 Malcolm Crescent
Listowel, Ontario
This spacious 1,587 sq. ft. semi-detached brick bungalow is located on a quiet street with cul-de-sac, just a short walk from downtown and the North Perth Walking Trail. The home features a large master bedroom with its own ensuite and walk-in closet, along with a second bedroom and an additional full bathroom. The kitchen is bright and open, offering plenty of cabinetry, an island, and granite countertops. The great room provides a generous space for both dining and entertaining, with sliding doors that lead to the backyard. You'll also enjoy the convenience of main floor laundry, a fully finished double garage, central air conditioning, a water softener, and an air exchanger. Built in 2023, this unit offer impressive space—don't miss your chance to make this beautiful home yours! (id:59646)
225 Harvard Place Unit# 810
Waterloo, Ontario
This updated 2-bedroom, 2-bathroom condo is perfect for first time buyers, downsizers, or investors. The unit has been freshly painted with updated baseboards and newer flooring together with a completely renovated main bathroom. The main living area is bright and roomy, with sliders to the enclosed sunroom, providing for even more living space. There is dining off the living room together with access to a functional kitchen with a trendy farmhouse sink. Each bedroom is large and inviting, with the primary bedroom providing an additional 2pc ensuite. There is an underground parking space and all utilities and hydro costs are included in the condo fee, providing a hassle free living experience. The condo amenities include such things as a sauna, fitness room, games room, party room, workshop, outdoor tennis courts, and a laundry room. The unbeatable location provides grocery, shopping and public transit just steps from your door, together with excellent highway interchange access. Take advantage of a spacious unit at an affordable price point, offering a tremendous value proposition. Book your showing today. (id:59646)
410 Craigleith Drive Unit# 2
Waterloo, Ontario
Located in the desirable neighbourhood of Beechwood, this well run complex provides a turn key lifestyle with plenty of amenities. This townhome has everything you are looking for. The main floor is spacious & bright, so many updates making this move in perfect. Custom California Shutter window treatments elevate the overall feel of this newly refreshed home. The kitchen has a new countertop and sink (2024), new flooring (2024), stainless steel appliances (brand new dishwasher), dinette (with walk out to the private lovely back garden/patio), a formal dining room, living room with a wood burning fireplace and powder room completing the main level. On the upper level are 2 large bedrooms and 2 bathrooms, the primary with an ensuite and enough space for a sitting area or office nook. The lower level can be multi-purpose, cozy up and watch a movie in front of the gas fireplace, a space for playing games, space for some gym equipment... the possibilities are vast. New carpet (August 2024) and luxury vinyl flooring in the hallway (August 2024) with interior access to the garage. The condo fees cover everything on the exterior of this unit, including the gardening, everything beautifully maintained. Another amazing feature to this complex is the access to the Beechwood community centre, walk moments from the door to the pool, tennis & pickleball courts... these amenities are what set Beechwood properties above the rest. Everything is close by, shopping, the universities, public transport, a host of trails and greenspaces, the Boardwalk Medical Centre, Costco... easy living! (id:59646)
2 Stonehill Avenue E
Kitchener, Ontario
Welcome to 2 Stonehill Avenue E.! This stunning 3-bedroom, 4-bathroom, formal model townhome is situated in the vibrant community of Kitchener West. With 3,211 sq. ft. of beautifully designed living space, the open-concept main floor features large windows allowing for an abundance of natural light, high ceilings and luxurious finishes throughout. The showpiece kitchen is equipped with quartz countertops, a large island with seating for three, a stylish backsplash, under the cabinet lighting, ample cabinet and counter space, and high-end black stainless steel appliances creating a chic and modern centerpiece of the home. The kitchen seamlessly flows into the spacious dining room and family room that features a coffered ceiling and cozy fireplace with sliding glass doors that lead to the fully fenced private backyard, complete with a stone patio, perfect for summer barbecues. The main floor also includes a 2-piece powder room, spacious office and a convenient entrance to the 1-car garage. Upstairs, the primary suite is a true retreat, offering two walk-in closets and a luxurious 5-piece ensuite that you have only dreamed of with a freestanding bathtub, double vanity, and a frameless glass shower. The second floor is completed by two additional spacious bedrooms, a laundry room, and 4-piece bathroom. The finished basement is perfect for game nights and football sundays with a large rec-room, electric fireplace and 3-piece bathroom with pot lights throughout, plus plenty of storage so you can stay organized! Not only is this home completely move-in-ready it is also perfectly located near beautiful parks like RBJ Schlegel Park, great schools, walking and biking trails, public transit, and a wide range of amenities within reach. Don’t miss out on this exceptional property—schedule your private tour today! (id:59646)
181 King Street S Unit# 606
Waterloo, Ontario
What sets this condo apart from the others is the MASSIVE 400+ SQUARE FOOT TERRACE, making this suite not only bright with tons of natural light but also feels so much larger with this added outdoor living bonus. Plenty of room for outdoor entertaining with loads of space for a sitting area and room for a large dining table. The other great advantage to this condo location is that it is on the amenity floor (6th), so you just walk out the door and you have easy access to the gorgeous pool/deck, bbq and entertaining space, the well appointed and luxurious party room, gym & yoga room... all just steps away on the same floor! Circa 1877 was built to give its owners the best of everything, an amenity rich building with a premium location in uptown Waterloo. Expect to be impressed by the high ceilings, upscale finishes, amenities and details in this tastefully appointed 1 bath, 1 bedroom suite. Luxury vinyl plank throughout. Open concept kitchen features elegant cabinetry, panel fridge-freezer, wall oven, cooktop set in quartz counters, plus matching island top with eat-at breakfast bar. Lutron lights and oversized floor-to-ceiling windows make this unit bright & airy. Built-in closets in the bedroom provide ample storage space. Luxurious 3-piece bath with tasteful tile and glass shower. Also in-suite laundry. Added bonus is the owned storage locker. Situated near boutique shops, vibrant restaurants, Vincenzo’s, and ION LRT stops. Unrivalled amenities include: rooftop Terrace; sky view Pool; outdoor BBQ area and Fire Tables; Co-Working Space; Indoor Entertainment Lounge with reading area, bar, seating of all types; Practitioner’s Room; Fitness Studio; Indoor/Outdoor Yoga Studio; WiFi building-wide; Bike Room. The hospital is nearby. Suite 606 at 181 King South truly promotes a lifestyle or investor profile without compromise! (id:59646)
205 St Andrews Street
Cambridge, Ontario
Welcome to 205 St. Andrews St. located in heart of desirable West Galt! Whether downsizing or buying your first home, this charming 1.5-story, 2 bedroom, 2 bathroom home is made for comfortable living. This home boasts an open-concept eat-in kitchen and living room, perfect for entertaining and everyday life. From there, step through the patio door onto the deck to enjoy the surprisingly large, almost 50ft x 110ft lot, with fully fenced backyard and a newer 10ft x 12ft detached workshop, with loft space for extra storage. As a bonus, just beyond that space lies a hidden, little oasis, offering a tranquil, private retreat, complete with an outdoor fireplace, gardens, and mature shade trees. It's a perfect little hide-away when you need a quiet outdoor space to unwind. Back inside, the newly refreshed basement offers a nice flex space for a home office, home gym, kids play area, media room, or private guest space with an adjoining 3 piece bathroom. The possibilities are endless! With it's central location, this home is just minutes away to many amenities, schools and shopping, and just a stone's throw to the historically rich arts and cultural centre of Downtown Cambridge, the vibrant Gaslight District, scenic trails along the Grand River and so much more. This home combines comfort, charm and practicality, with the convenience of a great, centrally located neighbourhood, making it a perfect place to call home. Don't miss out on this great opportunity! (id:59646)
332 Queen Street W
Cambridge, Ontario
Make your OASIS!! PRIME DEVELOPMENT OPPORTUNITY IN HESPELER. NEW CITY ZONING ALLOWS FOR UP TO THREE RESIDENTIAL UNITS PER LOT AND POSSIBLE ADDITIONAL UNITS ON EXTRA LARGE LOTS LIKE THIS ONE. THIS HUGE, ALMOST HALF ACRE{.44 ACRE}, 68'x299'' LOT, is waiting for the right HOME OWNER/ WITH INLAW SUITE OR MORTGAGE /INCOME HELPER OR INVESTOR/DEVELOPER. Take advantage of the current R4 zoning and the city's newly amended By-Law allowing Additional Residential Units (ARU's). Whether you're considering expanding your real estate portfolio or embarking on a development venture, check out this property. While waiting for your dream to come to reality, enjoy the single family home with in law suite or live on the main floor with income from the upper unit (See MLS 40583979) or enjoy the income from a duplex operation(See MLS 40583964). Lightly treed and fenced lot will open your mind to the possibilities of a personal oasis, garage, hobby shop, pool, horseshoe pits, gardens, development, etc... Great location for access to 401, Guelph and the Kitchener Waterloo area. Nearby nature trails, schools, and the Speed River. Enjoy a tree lined sunset from the front view. Check with the City of Cambridge for all the possible development opportunities that this huge lot could offer. Immediate possession available on main floor with basement. Upper unit is tenant occupied on mo-mo basis. (id:59646)
212 Pine Cove Road
Burlington, Ontario
A rare opportunity awaits in Roseland, one of Burlington's most prestigious lakeside communities. Impressive professionally landscaped 60.01’ x 161.67’ lot captivates with upgraded stone hardscaping, meticulously manicured perennial gardens & soffit lighting illuminates the property at night. The newly created backyard utopia features a huge, covered terrace with composite wood decking & gas fireplace overlooking the new pool & 2-level stone lounging & dining areas surrounded by mature trees & lush gardens. This custom residence offers 4 bedrooms, 4.5 bathrooms, & approximate total of 5,338 sq. ft. of luxurious, functional living space with countless upgrades such as 9’ ceilings, custom mouldings & trim, oversized doors, custom built-ins & cabinetry, white oak engineered hardwood floors, enchanting white oak staircase with glass railings, built-in surround sound, exquisite light fixtures & abundant pot lighting. The main floor features vast open-concept spaces for entertaining, including, a generous living room with a gas fireplace & 16’ Pella glass doors to the terrace & the stunning custom eat-in kitchen is a chef’s dream. Host formal gatherings in the separate dining room & work from home in the private office. Each of the 4 bedrooms boast lavish ensuite bath privileges, with the primary retreat offering a fireplace & a posh 4-piece ensuite bath with exotic wood cabinetry, marble floor tiles, freestanding soaker tub, & a separate glass shower. The recently completed lower level extends the living & entertaining space with a gigantic recreation/games room with a linear gas fireplace, an exceptional wine cellar with tasting lounge, a gym, & a 3-piece bath. Ideal location, just a few blocks from Lake Ontario's waterfront parks & in the highly rated Tuck/Nelson school catchment. A vast choice of amenities is a 5-minute drive including restaurants, trendy shops, Spencer Smith Park & Brant Street Pier & easy access to major highways & GO Train. (id:59646)
33 Cedar Drive
Turkey Point, Ontario
Introducing an unparalleled gem nestled on the tranquil shores of a Lake Erie. This newly constructed masterpiece is the epitome of luxury living. Boasting over 3800 square feet of meticulously crafted living space, every detail of this lakefront sanctuary exudes opulence and elegance. Upon arrival, you're greeted by a grand facade that hints at the splendor within. Step inside to discover a symphony of high-end finishes and exquisite craftsmanship, with no expense spared in creating a residence that epitomizes sophistication. The heart of this home is a gourmet kitchen that would delight even the most discerning chef, featuring top-of-the-line appliances, custom cabinetry, and luxurious countertops. Entertain guests in the expansive living areas, where windows offer breathtaking views of the serene waterfront. Retreat to the lavish primary suite, complete with a spa-like ensuite bathroom and balcony overlooking the shimmering lake. Four additional bedrooms provide ample space for family and guests, with the potential for even more accommodations to be added. Outside, the allure continues with a detached triple car garage measuring 30 feet by 27 feet, offering the possibility of a guest house above it for added versatility. Situated on a sprawling lot on a street with no through traffic. With the highest quality materials and finishes throughout, this lakefront haven represents the pinnacle of luxury living. Don't miss your chance to experience the unparalleled beauty and tranquility of this magnificent residence. (id:59646)
140 West River Street Unit# 303
Paris, Ontario
Welcome to your historic oasis in downtown Paris, Ontario! Nestled alongside the serene Nith River, this charming boutique condo (only 20 units over 4 floors) offers not just a home, but a lifestyle. 9 windows (5 of which open (most in the building)) – 2 facing west to the Nith River, 7 facing north to the millpond and Nith River. Imagine waking up to the tranquil views of the river from your windows, breathing in the fresh air as you sip your morning coffee. Convenience meets luxury as this residence boasts a fully renovated interior perfect for both your relaxation and entertainment. New high end kitchen, new bathroom and custom built-ins for the closets. Beyond the walls of your new abode lies a vibrant community waiting to be explored. Take a leisurely stroll to downtown Paris, where you'll find an array of charming shops, cafes and restaurants to indulge your senses. For outdoor enthusiasts, Lions Park and Barker's Bush walking trails are just steps away, offering endless opportunities for adventure and relaxation. With easy access to Highway 403, commuting to nearby cities is a breeze, making this condo an ideal retreat for both work and play. Ensure the perfect blend of history, convenience, and natural beauty in this remarkable downtown Paris gem. 8-minute walk to downtown Paris, 1 hour drive to Stratford, 1.5 hours to Niagara on the Lake, 45/55 minutes to Port Dover, Kitchener, London, 30 minutes to Hamilton, 2 minutes' walk to Barkers Bush walking trails along and around the Nith River; easy access to hiking trails to Cambridge, Hamilton, Port Dover and points in between. (id:59646)
508c Grey Street
Brantford, Ontario
Great 3 Bedroom, 1 1/2 bath condo with Garage located in the preferred Echo Place Area. This condo is situated in a great area with the community centre, park and school just across the road. it offers large bedrooms, spacious dining area that overlooks the relaxing living room with large windows and back door to the fully fenced patio. Close to 401 and all major shopping. Don't feel like cutting grass or shovelling snow, no worries - it's all done for you! (id:59646)
55 Tom Brown Drive Unit# 49
Paris, Ontario
Discover sophisticated living in this exceptional 3-storey townhouse, featuring 3 bedrooms, a versatile den, and 2.5 bathrooms. This home boasts modern elegance with sleek vinyl plank flooring. The gourmet kitchen is a standout, featuring quartz countertops and a stainless steel undermount sink, while the bathrooms offer a contemporary touch with stylish tile and glass doors. Nestled in the charming prettiest town in Canada, this residence is conveniently located just a short drive from downtown Paris, the Grand River, picturesque walking trails, parks, restaurants, grocery stores, and other essential amenities. Experience the perfect fusion of comfort and convenience in one of Ontario's most sought-after communities. (id:59646)

