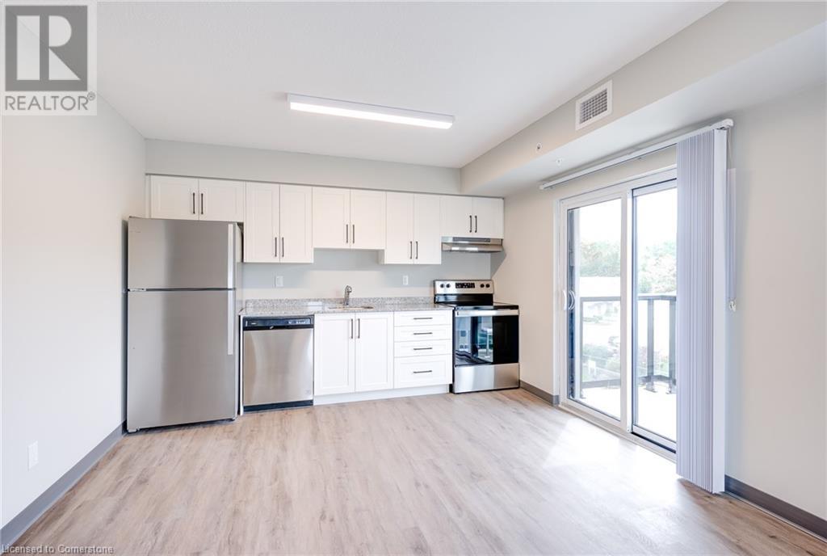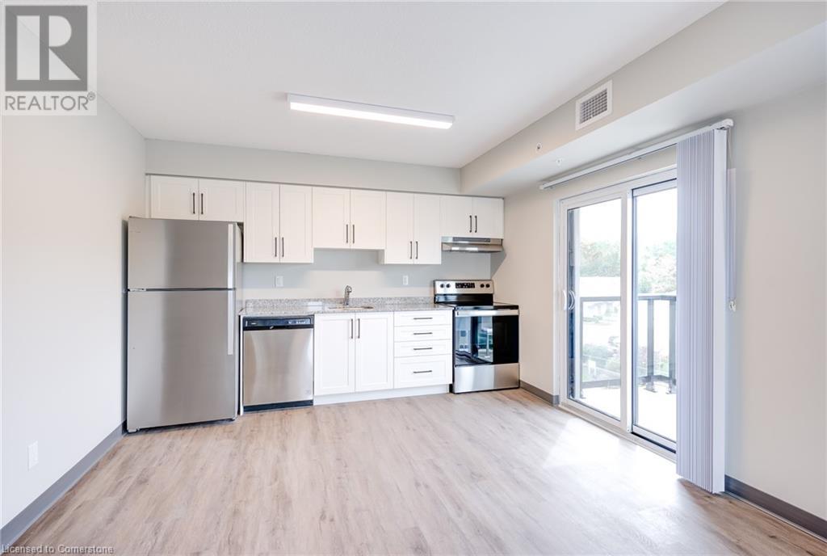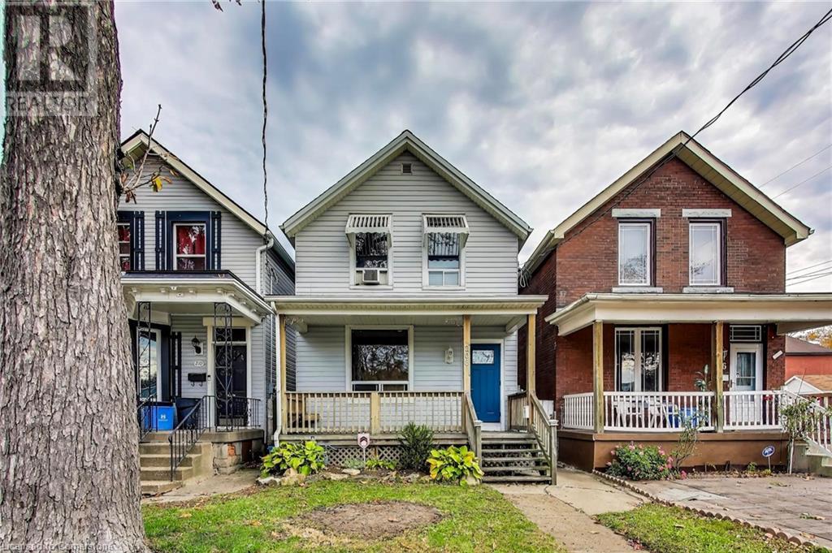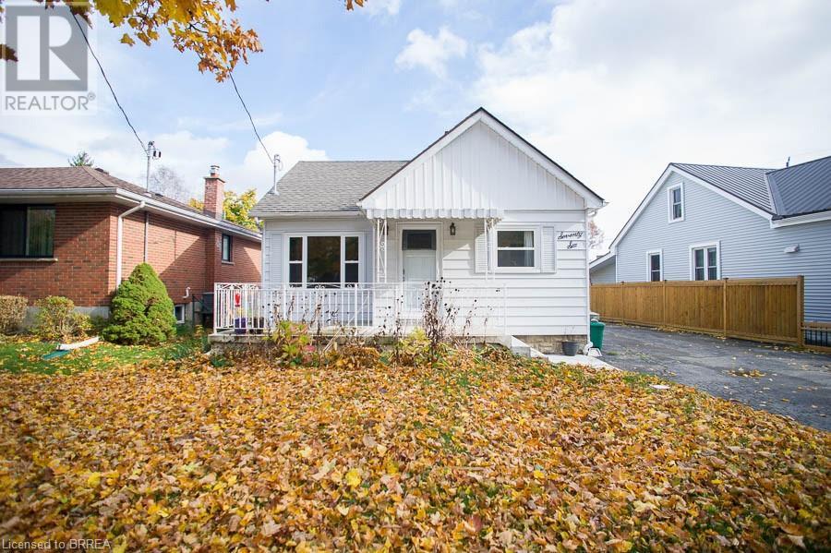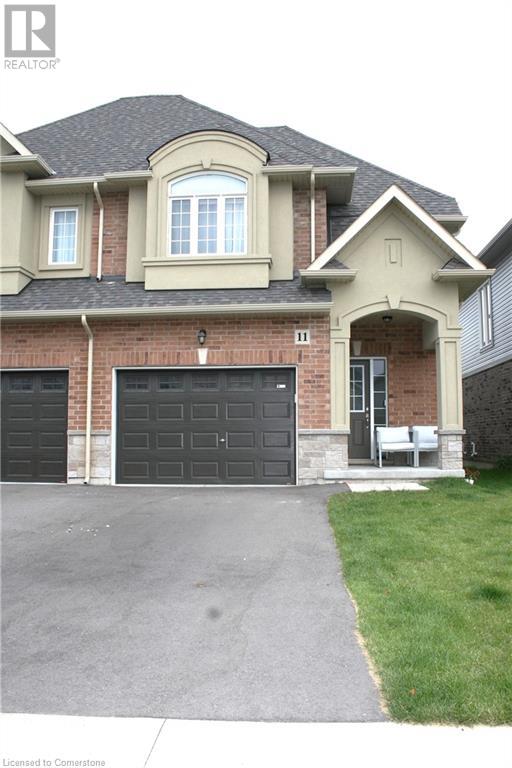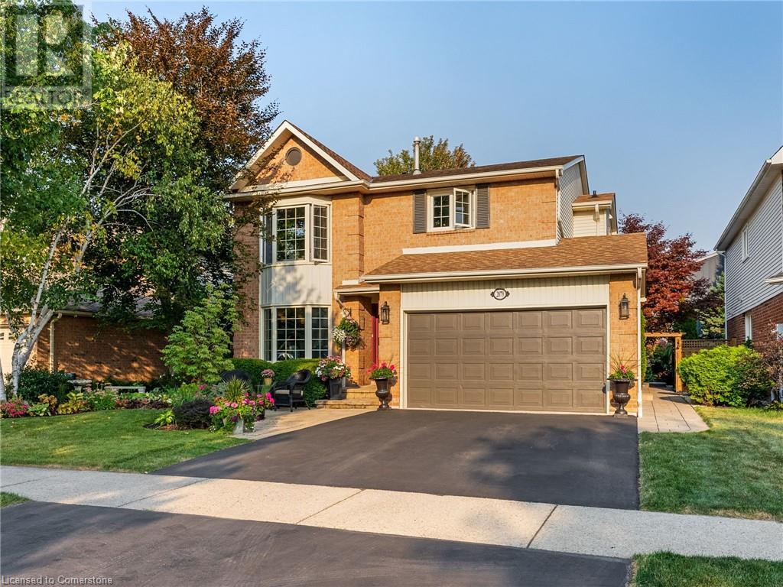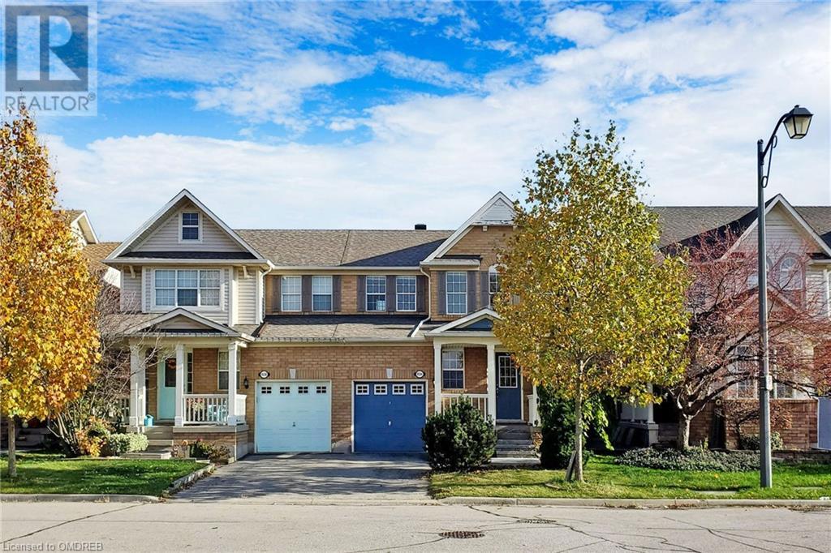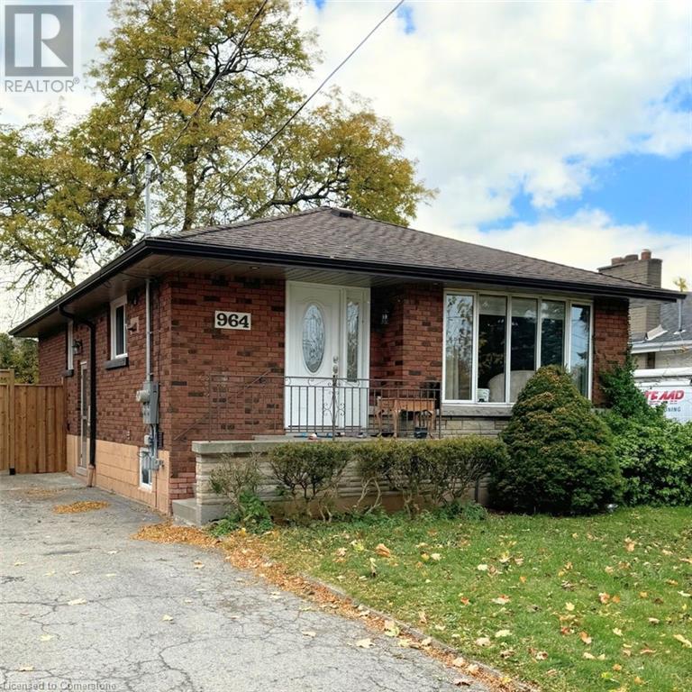595 Strasburg Road Unit# 912
Kitchener, Ontario
BIG BONUS **** FREE PARKING for the 1st year and your 13th month is free when lease is continued! This is your opportunity to live in a BRAND NEW building with the ability to make it feel like your own from day one! Convenience of having in-suite laundry, a balcony, in a spacious unit! Equipped with brand new appliances, located near grocery stores, public transit, and schools. This building is a must-see! Just move in and be at home! (id:59646)
595 Strasburg Road Unit# 706
Kitchener, Ontario
BIG BONUS **** FREE PARKING for the 1st year and your 13th month is free when lease is continued! This is your opportunity to live in a BRAND NEW building with the ability to make it feel like your own from day one! Convenience of having in-suite laundry, a balcony, in a spacious unit! Equipped with brand new appliances, located near grocery stores, public transit, and schools. This building is a must-see! Just move in and be at home! (id:59646)
595 Strasburg Road Unit# 411
Kitchener, Ontario
BIG BONUS **** FREE PARKING for the 1st year and your 13th month is free when lease is continued! This is your opportunity to live in a BRAND NEW building with the ability to make it feel like your own from day one! Convenience of having in-suite laundry, a balcony, in a spacious unit! Equipped with brand new appliances, located near grocery stores, public transit, and schools. This building is a must-see! Just move in and be at home! (id:59646)
208 East Avenue N
Hamilton, Ontario
Legal Duplex for sale in Central Hamilton! Walking distance to Hamilton General, Schools, Parks, Shops, Restaurants/Coffee Shops, and Transit. The vacant main floor features 2 bedrooms, a 4-piece bath, a full kitchen, a living room/dining room area, and use of the back courtyard. The second-floor unit features 1 bedroom, 1 bathroom, and an open living/dining/kitchen area. Full-height basement with separate entrance. (id:59646)
76 Mount Pleasant Street
Brantford, Ontario
Not ready to buy? Looking for a fully detached home to rent? Welcome home to 76 Mount Pleasant Street. This 2+1 bed, 1 bathroom home offers a cozy interior with ample parking space outside. This lease is perfect for a small family or young professional who is looking to lease in a great area. Located within walking distance to plenty of amenities. The home has been recently freshly painted and is awaiting its new occupants. (id:59646)
30 Kristi Place
Kitchener, Ontario
Welcome to 30 Kristi Place, an exceptional property that blends modern comfort with timeless charm. Nestled in a peaceful neighborhood, this home offers a perfect retreat with easy access to local amenities and outdoor activities. As you enter thru the foyer into the spacious living room flows seamlessly into a gourmet kitchen, equipped with all the major appliances and offer ample cabinet space- perfect for both everyday living and entertaining. The home includes a spacious 5 bedrooms and 4 baths, with 1 room being on the main floor and 4 rooms on the second floor. There is a room for everyone in your growing family. Outside, the landscaped backyard is ideal for relaxation or social gatherings, complete with a deck and space for gardening or play. The finished walk-out basement with separate entrance allows for an extra income or could potentially be used for a multi generational living. Don't miss this great opportunity and book your showings. (id:59646)
3742 Nafziger Road
Wellesley, Ontario
Seize the opportunity to own this exceptional Commercial Building strategically located in the heart of Wellesley, Ontario. This versatile property is zoned Urban Commercial (UC), offering a wide variety of usages. Whether you are a Business Owner looking to expand or relocate, or an investor seeking a flexible Commercial asset, this property offers everything you need to succeed in Wellesley’s thriving community. The thoughtfully designed layout of this building makes it an ideal option for many different business uses, such as a Medical or Dental Centre, Professional Offices, Wellness Centre, Retail space, and more. With the flexible layout and zoning, it opens possibilities for long-term rental income or a diversified Tenant portfolio, maximizing return on investment. Wellesley is a vibrant community attracting a steady client base while providing convenience and excellent visibility, essential for thriving businesses. Don’t miss your opportunity to own this exceptional Building! (id:59646)
11 Starling Drive
Hamilton, Ontario
WELL MAINTAINED SEMI-DETACHED LOCATED IN THE ESTABLISHED CENTRAL HAMILTON MOUNTAIN AREA AVAILABLE FOR LEASE. THIS HOME OFFERS 3 BEDROOMS AND 2 1/2 BATHS WITH AN OPEN CONCEPT FLOOR PLAN. GOURMET KITCHEN WITH QUARTZ COUNTERTOPS AND BACKSPLASH. 9' CEEILING ON THE MAIN FLOOR WITH A FULL OAK STAIRCASE LEADING TO 3 GOOD SIZE BEDROOMS. PRIMARY BED WITH PRIVATE LUXURY ENSUITE INCLUDING A STAND ALONE SOAKER TUB. HIS AND HERS WALK-IN CLOSET. LAUNDRY CONVENIENTLY LOCATED ON BEDROOMS LEVEL. ENTRY TO HOUSE FROMGARAGE. CENTRAL AIR CONDITIONING. WALKING DIDSTANCE TO PUBLIC TRANSITS, LIMERIDGE MALL, PARKS, SCHOOLS, AND SHOPS. JUST MINUTES TO THE LINCOLN ALEXANDER PARKWAY. MIN 1-YER LEASE. TENANTS PAY FOR ALL UTILITIES, HOT WATER HEATER AND HRV SYSTEM. (id:59646)
1000 Concession 2 Rd Road
Canfield, Ontario
Definitely not a misprint! Check out this superbly priced 48.97 acre multi-purpose farm offering desired south of Binbrook location fronting on quiet, paved secondary road - relaxing 20-25 minute commute to Hamilton, Stoney Creek & QEW - 15 minute drive northeast of Cayuga. Positioned handsomely on this large parcel is solid 1976 built brick bungalow introducing 1328sf of main level living area & 1328sf basement level - horse enthusiasts will appreciate the 60ft x 120ft metal clad building, designed for in-door arena incs direct entry to 30ft x 60ft 2 storey metal clad front barn, separate 32ft x 56ft metal clad horse barn with multiple box stalls, metal clad run-in shed & older wooden paddocks. Functional home ftrs kitchen with pantry, dining room sporting patio door walk-out to 13ft x 17ft private rear deck, living room, storage room, primary bedroom incs 2pc en-suite, 2 additional bedrooms & 4pc bath. 3 bedrooms highlight lower level incs common area room, cold room & utility/laundry room. Dwelling is serviced with oil furnace, 100 amp hydro, water cistern, independent septic system & supplementary drilled well. The approx. 40 acres of workable land will kindle the interest of expanding area cash-coppers. Property reflects evidence of neglect in several areas requiring TLC; however, for that energetic family or person(s) willing to apply elbow grease & some monies to this magical venue - the transformation, of this once grand equine facility, back to it’s former beauty - will be astounding! Sold “AS IS-WHERE IS”! Offers to be registered not later than 2.00pm on Nov. 15/24 - presented at 4.00pm on Nov. 15/24 - no pre-emptive offers as per signed OREA Form 244. Agents & their clients are entering premises at their own risk; furthermore, Agents & their clients are NOT TO USE the compromised staircase accessing loft in front barn. Tenant would prefer 24 hour notice for showings. An Authentic Seneca Surprise! (id:59646)
19 Talbot Lane
Glanbrook, Ontario
THIS PROPERTY IS CURRENTLY USED AS A LEGAL RESIDENCE HOWEVER IT IS IN THE M11 ZONING DISTRICT. M11- AIRPORT PRESTIGE BUSINESS ZONE ALLOWS FOR A VARIETY OF COMMERCIAL USES SUCH AS AN OFFICE, SURVEYING, ENGINEERING AND PLANNING BUSINESS AND MANY MORE. PLEASE REFER TO CITY OF HAMILTON M11 ZONING FOR A COMPLETE LIST. CURRENT STRUCTURE HAS BEEN UPDATED AND READY TO MOVE ONTO. (id:59646)
2079 Hunters Wood Drive
Burlington, Ontario
Welcome to your new home in the highly desirable Headon Forest neighbourhood! This stunning 4-bedroom, 4-bathroom home is designed with luxury and comfort in mind. As you step inside, you’re greeted by an inviting family room with gleaming hardwood floors, creating a warm, elegant atmosphere perfect for entertaining. Flowing seamlessly through the home, you’ll find a bright, spacious kitchen that opens into a welcoming dining room—ideal for family gatherings. Toward the back of the house, a cozy living room awaits, offering the perfect spot to unwind and enjoy quiet evenings by the wood burning fireplace. Upstairs, the primary suite offers a tranquil escape with its own ensuite, accompanied by two additional generous bedrooms. The top level provides a private bedroom and bath—perfect for guests or added privacy. The fully finished basement offers even more living space, with a rec room, a den/office, and a 3pc bathroom. Step outside into your personal oasis—a breathtaking backyard complete with a saltwater heated pool and a soothing waterfall, perfect for relaxing or hosting gatherings. This home is ideally located close to schools, parks, and shopping. Don’t miss the chance to make this incredible property your own! (id:59646)
52 Brentwood Drive
Guelph, Ontario
Welcome to 52 Brentwood Drive, a charming backsplit home with over 1,700 sq ft of comfortable living space, located in a mature and sought-after neighbourhood in Guelph. This spacious property features 4 bedrooms, 1 full bathroom, and 2 half bathrooms, making it ideal for families, couples, or anyone seeking extra space and convenience. The bright and airy living and dining areas are filled with natural light from large windows, creating a warm and welcoming environment. The cozy family room, complete with a gas fireplace, offers a perfect setting for relaxation or entertaining. The basement features a separate entrance, providing the potential for an in-law suite or private guest accommodations. This home also features a convenient crawl space, providing additional storage for seasonal items and household essentials. Outside, the property includes a detached garage and an extended driveway for ample parking. The backyard is a private oasis with a charming gazebo, perfect for outdoor gatherings or relaxing. Close to schools, parks, and essential amenities, 52 Brentwood Drive combines comfort, convenience, and versatility to suit a variety of lifestyles. New furnace & air conditioner (July 2024). Don’t miss the opportunity to make this wonderful home your own! (id:59646)
2147 Berwick Drive
Burlington, Ontario
The GEM of Millcroft. Nestled in the golf course community of Millcroft, this meticulously maintained residence combines luxury living with ultimate convenience and stunning views. This magnificent lot is approx. 1/3 of an acre with a 90' frontage able to accommodate a triple car garage and driveway for 9-12 vehicles. Beautiful stone steps and a grand entryway lead to the front door. Solid front doors open to a grand foyer showcasing engineered hardwood floors throughout. A spacious living room on the left light-filled, great for relaxation. Main floor dinning room perfect for dinner parties or special occasions. A grand island grabs your attention in the kitchen equipped with premium GE Monogram appliances, stunning stone countertops, custom cabinetry, and ample prep space perfect for entertaining or culinary creativity. A spacious rec room for entertainment with a cozy gas fireplace also on this floor, ideal for movie nights or cozy relaxation. Past the powder room and down the hall lies an office with outside access to a covered porch. Up the staircase the second floor greets you with an open space. The primary bedroom is a tranquil retreat with a gorgeous fireplace, or maybe you would rather sit outside on the covered porch, ensuite featuring separate tub, walk-in shower, double sinks, and high-end finishes. A massive walk-in closet with custom built-ins to store your wardrobe in style is also part of this space. 3 other bedrooms on this floor. 2 share a Jack and Jill bathroom. The 3rd has its own. Lwr lvl in-law suite, complete with full kitchen, ideal for guests or multi-generational living, family room with electric fireplace. A spacious bedroom offering privacy with a large dressing room & washer/dryer. 3-Piece Bathroom, outside an in-ground concrete saltwater pool, cabana with TV & gas fireplace. Golf Course views from your private backyard. Great schools close to HWYs, restaurants, parks, and many other amenities. (id:59646)
67 Garrow Drive
Hamilton, Ontario
Fantastic west mountain location, this 3 bedroom raised bungalow is awaiting your finishing touches. Perfect set up for 2 family home with separate entrances. Main floor offers 3 bedrooms, 1 bathroom, & plenty of living space with original hardwood floors. Basement offers large rec room, den (additional bedroom), 3 piece bathroom, & crawl space storage. Situated on a large corner lot with carport for protected parking. Easy access to the Linc. (id:59646)
5 Lower Canada Drive
Niagara-On-The-Lake, Ontario
APPROX 2879 TOTAL FINISHED SQ FT! 2+1 Bedrm & 3 bath - the 3rd bedrm has been changed into a large custom closet but can be changed back. Extensive renovations & updates on both mechanical & aesthetics including 2 unique custom doors, each costing several thousand dollars. This captivating 2-Storey traditional home nestled in the historic embrace of Old Garrison Village Niagara-on-the-Lake. Mins to downtown area known for boutiques, fine dining, wineries & entertainment. As you enter the home you will notice the uniquely designed front sunrm. As you enter through the foyer you will notice the seamlessly designed, highly functional floor plan. Open concept, spacious living rm, dining rm & kitchen boasting quartz countertops & large island perfect for entertaining. Main floor laundry rm w ample storage & easy access to the garage. Spacious family rm that boasts a gas fireplace & sliding glass doors leading to the backyard. The backyard is complete w a beautiful deck & pergola, flagstone patio, meticulously designed, no maintenance courtyard! (Turf bordered by pebble stone). 2 sheds, one used as an outdoor workshop with ample storage. The 2nd floor includes 3 spacious bedrms (potential to convert the third, currently used as a walk-in closet, back to a bedrm) Ensuite bath w his and hers sinks. The space is the epitome of comfort and luxury. The lower level has an abundance of extra space, 3-pc bath and a second lower level. Don’t miss the opportunity to own this gorgeous home! (id:59646)
1117 Richmond Street
London, Ontario
Steps to Western University Main Gates! *****5 Star Location***** 5 Houses south of Richmond Main Gates! Are a parent of a UWO student or investor? Take note of this solid, charming 2.5 Storey Character home offering 6 Beds (+1 additional bed in basement - currently unfinished). Separate Entrance at back to both Main Floor & Basement! Parking for 4! Updated, inviting with great function and flow: Main floor offering a 9 ft+ Ceilings, spacious Foyer, Living Room with stunning fireplace & mantel, feature windows, spacious Dining Room for large table, bright white eat-in Kitchen with built-in pantry — fabulous for the Student Life & Experience! 2nd Floor has 3 Beds, 1 Full Bath, and 2 Beds on 3rd Floor. Basement has 1 Full Bath, 1 Bed plus another, (currently unfinished), that could serve as a 7th Bed. Convenient Main Floor Laundry. Separate Garage (needs minor roof repair), perfect for bikes, E-bikes etc. 2 Fridges, New Washer & Dryer. This home is clean, functional, well maintained - Peace of Mind! Invest today and avoid competing on sky-rocketing student rental housing! An Ideal house and location for students to call home, be on time for class and get a successful start! Existing Tenants stay until April 30, 2025 with rents of $ 850 / month each + utilities. Furnace (2019), New Shingles (2018), Owned Hot Water Heater. Close to Shops, Restaurants, Medical, Hospital, Banks - and UWO at your doorstep! (id:59646)
66 Homestead Way
Thorold, Ontario
Beautifully updated 2020 Freehold Townhome boasting 1774 sq ft above ground. Upon entering you will be greeted with 9' ceilings updated flooring and a bright open concept design flowing into the kitchen. Granite Countertops and modern finishes. Spacious living room with backyard access. Upstairs leads you to 3 large bedrooms including primary bedroom with 4-pc En-suite and spacious walk in closet. Accompanied by another 4-pc bathroom and convenient laundry room with sink. Single car garage equipped with remote door opener. Keyless entry and smart thermostat. Located in the spectacular Rolling Meadows subdivision with its quiet, family friendly location, close to great schools, shops and has amazing highway access for commuters. The perfect blend of modern comfort and convenience with its attractive curb appeal. Just move in and enjoy! Extras: Water Softener, Tap water Filter system, basement bath rough-in, sump pump, central vac rough-in. Tarion Warranty still applicable. (id:59646)
1534 Evans Terrace
Milton, Ontario
Nestled in the sought-after Hawthorne Village, this bright and inviting semi-detached home boasts nearly 2,000 sq.ft of living space. The main floor features hardwood and ceramic flooring throughout a beautifully designed open-concept layout. The expansive family, dining, and kitchen areas seamlessly flow into a generously sized backyard, perfect for family gatherings and outdoor relaxation. Upstairs, discover three spacious bedrooms and two full bathrooms. The master bedroom has a walk-in closet and ensuite bathroom offering both comfort and style, An additional half bath on the main floor provides added convenience. The large, finished basement offers endless possibilities, whether as a recreation room, home gym, or extra family space. This home's prime location puts you within close proximity to top-rated schools, lush parks, major highways, and fantastic shopping options-everything a growing family needs! (id:59646)
26 Bay Cedar Lane Lane
Breslau, Ontario
Welcome to 26 Bay cedar Lane! This stunning 2-storey detached home is the definition of modern luxury living. Upon entry you will be greeted by the large foyer with grand ceiling height, modern tile floors and a beautiful staircase. Next, you will find the impressive living room, with carpet free main floor . The living room opens into the modern and upgraded kitchen, which features granite countertop, high end appliances, stainless steel sink , water filter system, and a custom-built pantry offering storage and functionality. The kitchen is open to the dining room making entertaining and family dinners a breeze! This fully open concept floorplan provides modern comfort and function. The oversize sliding glass doors lead out to the big fenced backyard. A 2-piece powder room finishes off this main floor. Upstairs you will find the gorgeous primary bedroom featuring two walk-in closets. The massive primary ensuite features his and hers sinks, an oversize vanity and a large walk-in shower . Down the hall you'll find two more generous size bedrooms as well as a 4-piece modern washroom with skylight. (id:59646)
125 Limeridge Road W Unit# 20
Hamilton, Ontario
Fully renovated from top-to-bottom! This two-storey townhouse is located in a prime West Hamilton Mountain location and offers 1,115 square feet (above grade/MPAC) of thoughtfully designed interior space. Step into a bright and airy main floor featuring a newly updated kitchen with quartz countertops, a stylish backsplash, and stainless steel appliances. The kitchen flows into an inviting dining area. The expansive family room provides a seamless flow. Patio doors off of the family room lead you to a fully fenced backyard. A 2-piece bathroom with all new fixtures completes the main level. Make your way to the second floor where you will find three generously sized bedrooms and a fully updated 4-piece bathroom. The newly finished basement adds even more living space, with a versatile bonus room that can be adapted to your needs, whether it’s a home office, gym, or additional family room. The basement also features a 3-piece bathroom with walk-in shower and convenient laundry facilities. Exclusive carport parking for one vehicle adds extra convenience. Situated in a prime location, this townhouse is close to schools, shopping, parks, and major highways, making it a perfect choice for comfortable and convenient family living. Don’t miss your opportunity to own this turn- key home! Schedule a viewing today. (id:59646)
21 Janet Street
Port Colborne, Ontario
Welcome to 21 Janet Street, nestled in the picturesque city of Port Colborne. This charming all-brick and stone bungalow sits on an extra-large lot, featuring three bedrooms and two well-appointed bathrooms. The lower level offers fantastic potential for an in-law suite or granny suite, providing versatile living options. Step inside to discover the inviting living room, adorned with newly installed hardwood floors (2024), elegant crown molding, and generous windows that flood the space with natural light, creating a warm and welcoming ambiance. The updated kitchen completed in 2022, is perfect for both cooking and entertaining, boasts stainless steel appliances, a sleek tile backsplash, and stylish shaker-style cabinetry. A convenient full-wall pantry unit, complete with a built-in microwave, ensures ample storage for all your culinary essentials. Direct access to the side of the home enhances the appeal, making indoor and outdoor gatherings a breeze. The main level also houses three comfortable bedrooms, including the primary suite, and a conveniently located four-piece bathroom. Venture to the lower level, where endless possibilities await. This space could easily serve as a self-sufficient in-law suite or unit, providing immediate rental income potential. Featuring a separate entrance with a walk-up to the side of the home, this lower level includes a fully functional kitchen, a three-piece bathroom, and a spacious family room centered around a charming bricked gas fireplace—ideal for cozy evenings. The bonus/billiards room can effortlessly transform into an additional bedroom, further expanding your living options. The expansive backyard is perfect for relaxation and recreation, and can be accessed directly from the garage or side entrances, making outdoor living convenient and enjoyable. This home is ideally located just minutes away from schools, restaurants, and shopping. Don't miss out on this unique opportunity to own a property brimming with potential! (id:59646)
15 Albright Road Unit# 507
Hamilton, Ontario
Welcome to the condos at Sir Wilfred Laurier! Perfect for that first time buyers, anyone looking to downsize, or a well priced investment property to add to your portfolio. This unit is fully renovated with an all white kitchen, black hardware, and quartz counters and a deep farm sink. The bathroom comes with a walk in tub and grab bars. Really well lit with pot lighting throughout and large windows. Finishing off the bit is oak look laminate durable flooring. Amenities include: inground pool, tennis courts, fitness centre, and a party room to entertain your family and friends. Great location as there are great schools and rec centres, shopping/ pharmacies/convenience stores. Perfect location for the commuter as the 403 / Linc access is minutes away along with public transit. Comes with one conveniently located parking spot in the first row of parking by the back door. Also includes one locker. This unit won't last long at this price! Book your showing today! (id:59646)
7711 Green Vista Gate Unit# 608
Niagara Falls, Ontario
Discover luxury living in this stunning 1-bedroom plus large open den condo, perfectly situated in a boutique building overlooking the beautiful Thundering Water Golf Course. With high-end upgrades throughout, this residence features floor-to-ceiling windows that fill the space with natural light and showcase picturesque views. Step outside onto your expansive 129 sq ft balcony, ideal for relaxing or entertaining. The contemporary kitchen is equipped with premium appliances and stylish finishes, while the versatile den can serve as a home office or guest area. Additional amenities include outdoor parking and a private locker for added convenience. Enjoy a vibrant community atmosphere while being just minutes from local shops, dining, and attractions. Don’t miss your chance to call this luxurious condo home! (id:59646)
964 Mohawk Road E Unit# Lower
Hamilton, Ontario
Located close to highway access, parks, trails, shops, Mohawk Sports Park and more, this beautifully renovated and bright LOWER unit features 2 bedrooms, 1 bathroom, in-suite laundry, carpet-free, pot lights, modern kitchen with new stainless steel appliances and 1 parking spot. Utilities NOT included. Don't miss out! Room size & sq. footage approximate. (id:59646)


