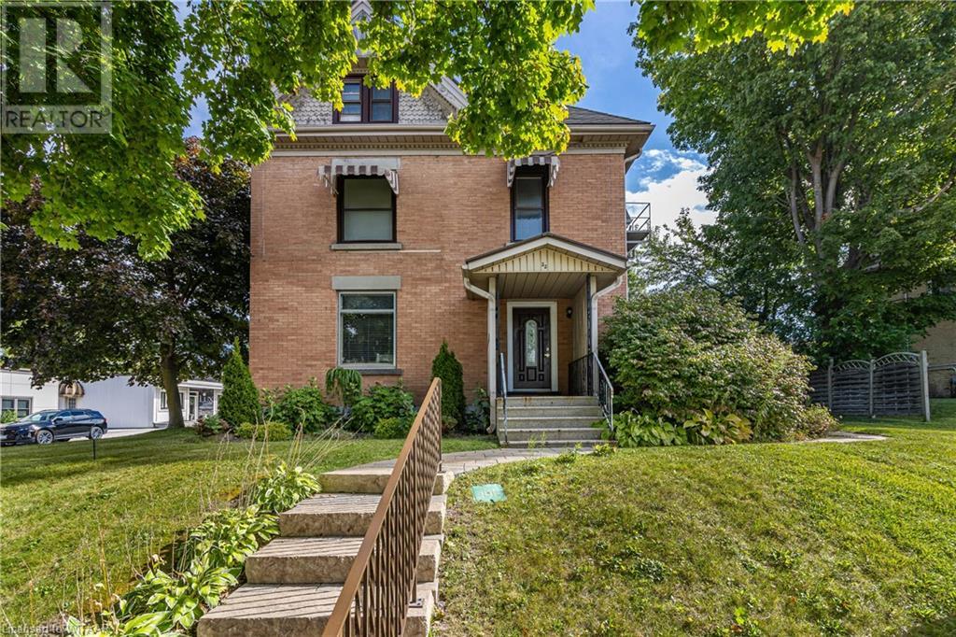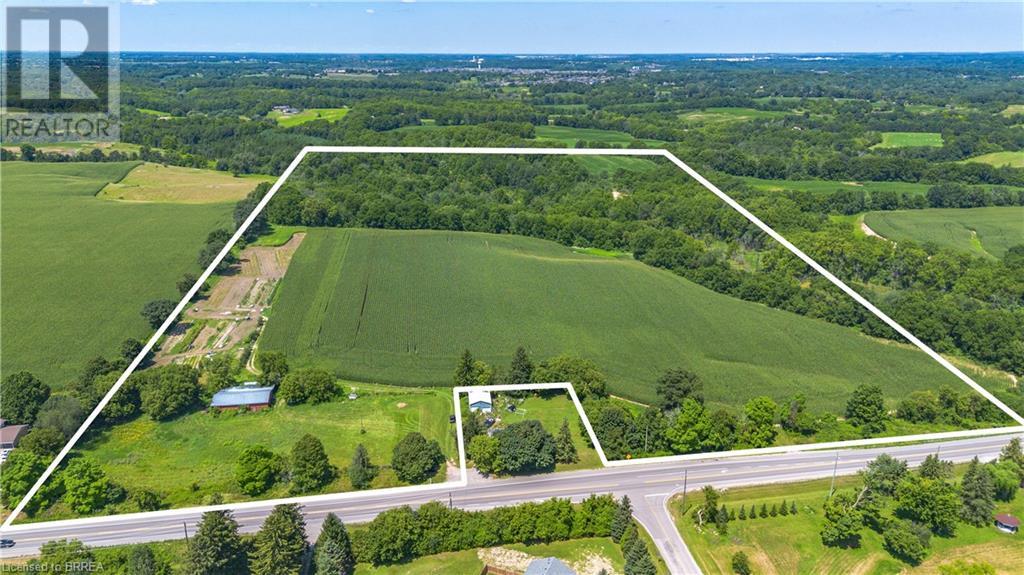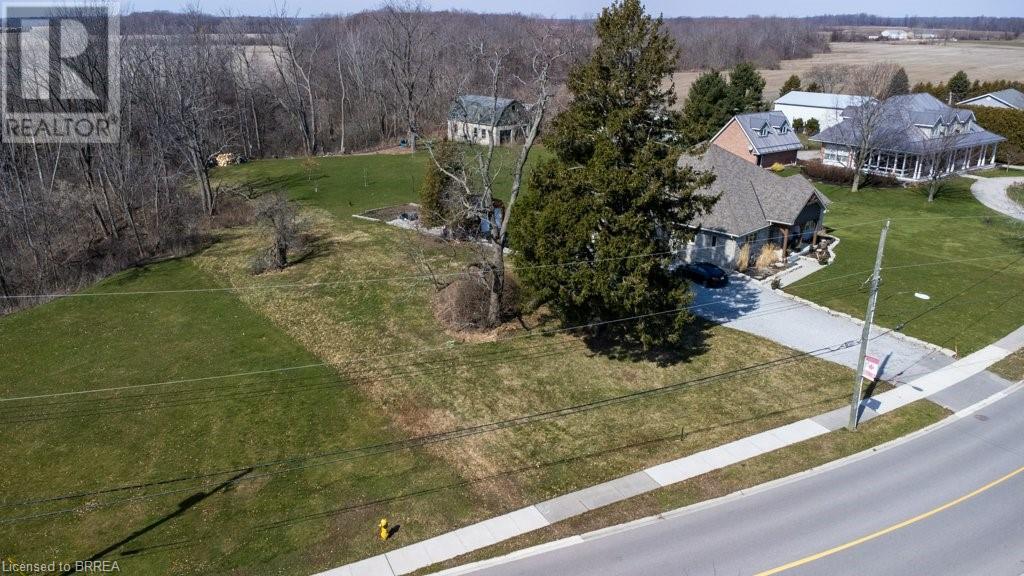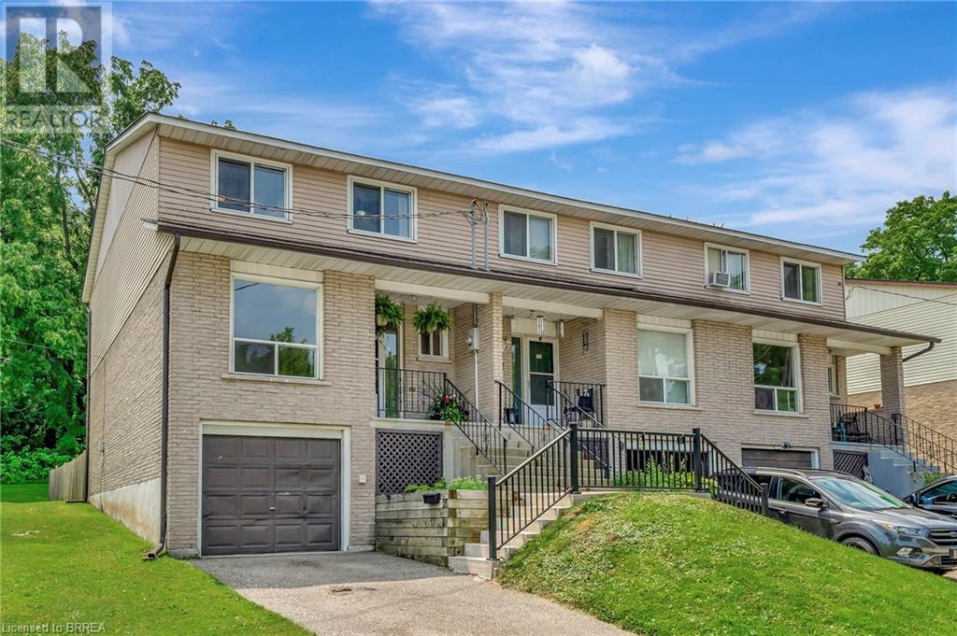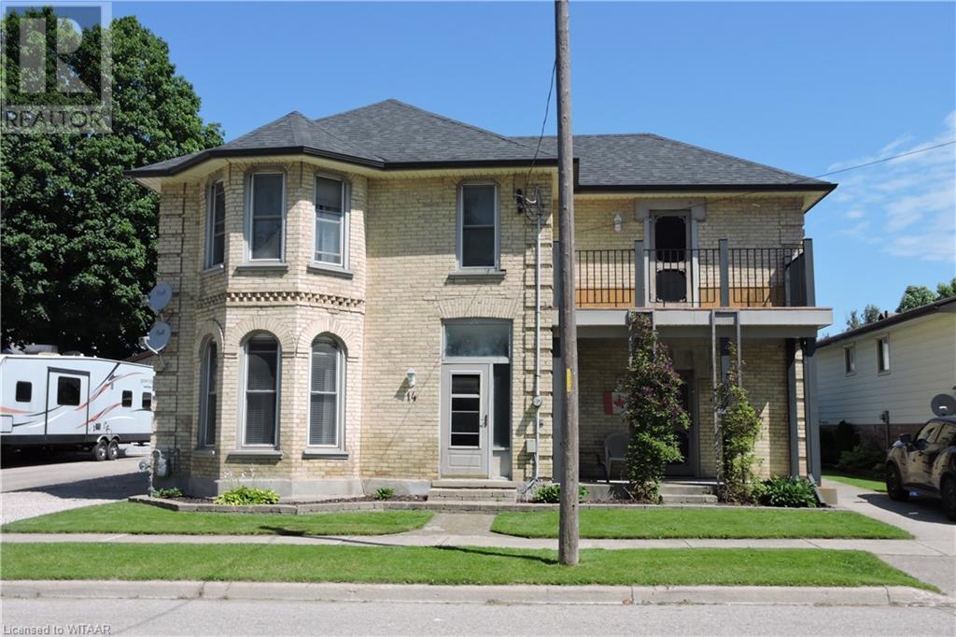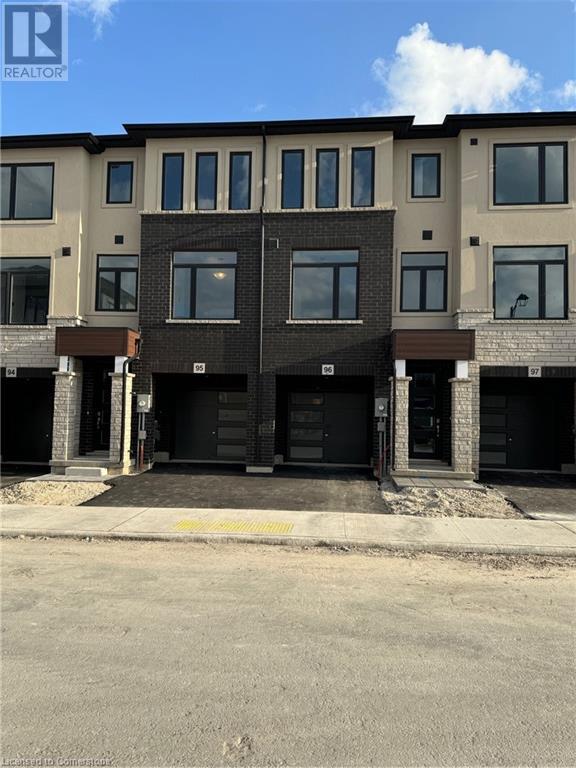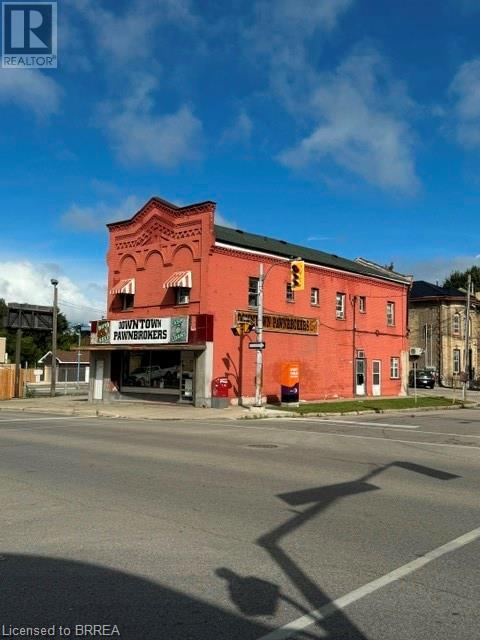85 Spruce Street Unit# 201
Cambridge, Ontario
Looking for a unique condo that perfectly blends historic charm with modern amenities? Then look no further than this stunning one-bedroom, one-bathroom condo loft, situated in the historic Narrow Fabric & Weaving Factory in downtown Galt. This corner unit offers breathtaking views of the forest and a 50 square foot private balcony off the living room. The spacious open-concept layout showcases exposed brick walls, polished concrete floors, built-in vintage industrial window blinds, and seamlessly combines the living room, dining area, and kitchen. Enjoy the convenience of in-suite laundry, two rare outside parking spots, a party room, and a small gym space. The building also includes a secure storage unit and controlled entry for added peace of mind. Located within walking distance to markets, shops, cafes, libraries, and Soper Park with its tennis courts and trails, discover urban living at its finest! (id:59646)
267 Church Street Unit# 101
Oakville, Ontario
Step Into This Trendy Commercial/office Condo In Downtown Oakville, Just Steps Away From All Amenities. This Well-appointed And Meticulously Maintained Space Boasts Great Finishes And Multiple Access Points, Offering Versatility With A Zoning That Accommodates A Wide Variety Of Uses. Whether You're Looking To Start A Salon Or Need A Blank Canvas For Your Business, This Property Comes Equipped With All Salon Equipment Or Can Be Rented Empty To Suit Your Needs. Embrace The Perfect Blend Of Style And Convenience In This Prime Location. (id:59646)
22 Harvey Street
Tillsonburg, Ontario
This well maintained Professional Office Building located Downton Tillsonburg has plenty of opportunity for your business or investment alike. This large three- level, brick building occupies a prime location on the East side of Harvey Street across from Starbucks. Considerable foot and vehicle traffic are conducive to peak visibility. A favorable C-1 Zoning permits many uses for our growing community. Some main floor highlights include Central Air, an updated washroom and LED lighting. The upper two floors have a large apartment with 3 bedrooms, 2 kitchens and 2 bathrooms. The exterior has a timeless appear with the added bonus of a Steel Tile Roof, a sprinkler system and a 15 x 12 Fire Vault! See the accompanying Floor Plan. (id:59646)
149 Cockshutt Road W
Brantford, Ontario
A fabulous property to build in the country. With 1000 feet of frontage. Only 5 minutes from Brantford on approximately 62 acres with around 37 acres in woodlands and around 25 acres workable. Woodlands falls under GRCA Jurisdiction. Workable land is mostly by highway, but and additional field is accessed through a woodland cutting onto north side of property. Property also includes a steel clad pole head with 6 horse stalls and a lean to addition for equipment or hay storage. (id:59646)
44 Grey Street Unit# 2
Brantford, Ontario
Welcome to the cutest detached unit on the block. This 2 bed, 3 piece bath detached unit is ready to for YOU! Loads of natural light, neutral finishes, quartz countertops, new appliances and in-suite laundry. INCLUDED IN RENT: water and gas, tenant pays hydro, internet and tenant's insurance. Parking out front. Quiet central location in the City. Close to many amenities, schools and parks. Immediate occupancy. (id:59646)
15353 Plover Mills Road
Middlesex Centre (Bryanston), Ontario
Welcome to 15353 Plover Mills Rd, Bryanston, where luxury meets comfort in this impeccably designed two-story residence. The bright and airy two story foyer welcomes you into the 1st of two spacious living areas on the main level. The main floor features an open-concept great room with double-story windows and a gas fireplace on one side and a sophisticated bar area with a glass-enclosed wine wall on the other. The great room flows seamlessly into the kitchen and dining areas and patio doors from both the dining room and great room open to a spacious covered patio with a wood-burning fireplace perfect for indoor-outdoor living. The gourmet kitchen is a chefs dream, equipped with stone countertops, an island with a double sink, a double Electrolux fridge, a range hood, Bosch appliances including an oven, microwave, induction cooktop, dishwasher, an extra large walk in pantry, and a coffee bar area with a sink and wine fridge. On the main floor, you'll also find a gym with patio doors to the back patio, a three-piece washroom, and a main floor office ideal for working from home. The large practical mudroom offers convenient garage access and completes the main level.Upstairs, the primary suite offers a tranquil retreat, complete with a spacious walk-through closet, an electric fireplace, and patio doors leading to a private outdoor balcony. The luxurious en-suite bathroom boasts dual vanities, a relaxing soaker tub, & a large walk-in shower with dual heads. The second level also features a convenient laundry room & four additional large bedrooms, two junior primaries with ensuites and two sharing a Jack & Jill bathroom, ensuring ample comfort & privacy for everyone. The unfinished basement, accessible via a separate entrance from the garage or from the main level, offers endless potential for development. The impressive four-car garage features a double garage door in addition to a single drive-through, providing access from both the front & back of the home. **** EXTRAS **** This home epitomizes luxury living, blending sophistication, comfort, practical design elements to cater to all your needs. Located just outside of North London, it offers a quite area & easy access to amenities. (id:59646)
10996 Furnival Road
West Elgin (Rodney), Ontario
Meticulously maintained, versatile property combines modern living with commercial/Industrial (M2-1 Zoning) and recreational space. 4.66 Acre lot ideal for a variety of needs. Residential- 3+2 bed and 2 bath, ensuring space for multiple families and guests. Main floor showcases an updated kitchen(2017) with granite countertops, alongside a bright and airy living space. Central air(2023), Gas furnace(2023) and On-demand hot water(2023). Lower level offers potential for an in-law suite or apartment, complete with LVP flooring, 2nd kitchen and 4Pc Bath. Entire home has updated windows and doors (2016), central vac, 2x 50AMP E/V R/V plugs and a Nat Gas Generac Generator (17KW). Beautifully landscaped yard with a concrete driveway leading to a double attached garage with an additional kitchenette. Backyard oasis features an above-ground galvanized 30-year pool(2023), an 8-person salt-water hot tub(2023), built into a composite deck with LED lighting(2023). A 19x13 insulated and heated building serves as a perfect man cave, she shed, or parents hideaway. Commercial Shop Facilities- Currently operating as a Transport truck/Trailer repair facility THIS SALE INCLUDES ALL TOOLS/INVENTORY/AND EQUIPMENT. 83x46 shop with 19' ceilings, 100AMP hydro, and impressive features including Liftmaster overhead doors(14x12 front, 12x12 rear), a 57x13 mezzanine, and a 12,000kW generator. The shop also includes a large office with a 2pc bathroom, LED lighting, Heat and A/C, and a dedicated septic system. With a concrete driveway and a 20x50 deck, this space offers potential for another living space. Adjacent to this is an 87x40 Transport truck/trailer repair shop with 14 ceilings and a 10,000LB 2-post hoist(2021). This facility includes fire-resistant insulation (7R), 100AMP hydro, steel roof(2012), Huge recycled asphalt lot suitable for 15+ truck/trailers, including 20+ block heater receptacles and LED lighting throughout. *Detailed Tool/Equipment/Inventory lists and Shop info Available* **** EXTRAS **** THIS SALE INCLUDES ALL TOOLS/INVENTORY/AND EQUIPMENT (id:59646)
587 Brown Street
Chatham-Kent (Dresden), Ontario
If you want small town living with nature at your doorstep, this home is for you! This 3 bedroom, 1 1/2 bath home is a perfect fit if you're looking to downsize to one floor living, or an affordable start for the first time home buyer. This home has a bright eat in kitchen with a large pantry space/area for all your storage needs. The main bedroom has an adjoining bath/spa room with a jetted tub, and private access to the back deck. Updates include newer flooring, updated bathroom (2022) and some newer windows and doors (2023). There is a spacious mud room/laundry room with extra storage and access to the back deck. The long driveway leads you to your double garage with cement floors and power. Bonus property is included (122' x 132'), just imagine what you could do with all this extra space! Conservation area is right across the street where you can enjoy the nature trails along the Syndenham River. There is a large dog park, summer art shows and community events to attend. If you enjoy being on the water, a boat launch is only a few minutes away. New pickle ball courts are close by, and there are lots of great restaurants and stores in the historical downtown to discover. (id:59646)
256 Elliott Street
Cambridge, Ontario
A fantastic investment opportunity awaits with this well-maintained fourplex in East Galt. Each of the four units offers a similar layout, featuring 2 bedrooms and 1 bathroom, perfect for renters seeking a cozy and functional space. One unit is currently vacant and ready to be rented, at a rent cost of your choosing! The property boasts beautiful landscaping throughout and ample parking for 6+ cars, ensuring convenience for tenants. Located in a quiet area, it’s centrally positioned near schools, shopping centers, downtown, and provides easy highway access, making it ideal for tenants who value convenience. Whether you're an investor or looking to live in one unit while renting out the others, this well-kept fourplex offers great potential! (id:59646)
4457 Lakeshore Road
Burlington, Ontario
This unique 5 Bedroom family home sits on a 70' x 209' lot in beloved South Burlington. Just in case you missed that - 70 wide x 209 deep! With 5 bedrooms and 3 Full bathrooms upstairs, we are talking about a welcoming home for families of all sizes. The setback from Lakeshore provides plenty of privacy, parking and curb appeal. The main floor includes a quiet office, expansive living and dining rooms, eat-in kitchen with a giant island overlooking the rear yard & pool, cozy family room with gas fireplace, bright sun room and discrete powder room. The recently renovated contemporary kitchen combines high end appliances with chef level functionality: double ovens including steam, induction cooktop and built-in matching fridge and upright freezer. Enjoy indoor outdoor living with sliding door walkouts to the summer retreat - hot tub, saltwater Marblelite pool, patio, perennial gardens and endless lawn for games and sports! The notable floor plan is seen again upstairs in the impressive primary suite with a custom walk-in closet, 4pc ensuite bathroom, sitting area and walk-out to its own private sun filled rear terrace. Four more generous bedrooms are found on this level, with a 5pc family bathroom and additional 3pc Jack and Jill bathroom. In the lower level, feel the endless space with the open recreation and games room including full wet bar and separate exercise space and the last of the updated full bathrooms (3pc). Lots of storage included. Totalling 4,959 sqft of living space and over 14,000 sqft of property at 4457 Lakeshore Rd you're getting a whole lot of home. Just steps away from the lake and esteemed schools. Be sure to come check out this extra special Shoreacres property! 2 Furnaces, 2 AC. Updated pool equipment and surface, gas and solar heat option. (id:59646)
823 Partridge Drive
Burlington, Ontario
Breathtaking custom-built home situated in the prestigious north shore enclave of Burlington within walking distance to the Burlington Golf and Country Club. A quiet family friendly, tree lined neighborhood close to schools, go train and easy highway access. Built in 2016 and extensively renovated by the current owners including all new engineered hardwood floors, freshly painted throughout, new countertops and painted cabinetry, just to name a few. A formal foyer greets you as you walk through the front door, providing a clear sightline through the back of the home. A formal dining room connects seamlessly through to the bright and airy kitchen with large central island, top-of-the-line appliances and endless pantry cupboards. Located directly across from three sets of French doors – this space could not have more natural light! A perfect open concept living space for entertaining with the spacious great room located directly across from the kitchen. A convenient main floor office as well as a powder room complete the main level. The second level of this house features a large primary suite with oversized walk-in closet and spacious spa-like primary ensuite. The two additional bedrooms both have ample storage and share the oversized main washroom. A full-size laundry room is also found on this level. The fully finished lower level provides the extra space your family is looking for – a recreation room with custom built-in cabinetry alongside a wet bar with beverage fridge. The fourth bedroom has been utilized as a home gym, but could easily be converted back. The main bathroom is truly a spa with soaker tub and full size shower! Enjoy outdoor entertaining in the backyard with lovely hardscaped areas in addition to plenty of grass and low maintenance gardens. This is truly an outstanding home in one of the most sought-after locations in south Burlington. (id:59646)
9078 Century Drive
Strathroy-Caradoc (Mount Brydges), Ontario
The Caradoc Ranch: A rare opportunity. The picturesque 39.24 acre country property close to London and just minutes to Mount Brydges and Strathroy. 12 acres of managed woodlot with a pond and 22 acres of random tiled workable land (possible future development potential). The 1500+/- sq ft 3 bedroom residence provides a Large great room with vaulted ceiling and gas fireplace, an updated eat in country kitchen and dining room, 2 baths and a primary bedroom with walk out to sundeck, The lower level offers a finished rec / games room with fireplace and a utility/storage area . Outbuildings include a 24'x24' four stall barn with fenced paddock, a detached 16'x32' garage/shop (heat and hydro) and a 30'x70' building with heat/hydro and water (currently operated as a licensed dog kennel). Ideal for the home based contractor. A-1 zoning offers many possibilities for future use. (id:59646)
403 Main Street S
South Huron (Exeter), Ontario
For Sale: A Newly Setup Flooring Business in the Town of ExeterAddress: 403 Main St S, Exeter, ON. Business Overview: An exceptional opportunity awaits to own a flooring business located in the heart of Exeter. This 1,600 sq ft flooring store, situated in a prime location, is now available for sale. Features: Prime Location: Situated at 403 Main St S in the bustling town of Exeter, ensuring high visibility and foot traffic.Spacious Store: The well-designed 1,600 sq ft space offers ample room to showcase various flooring products, catering to residential and commercial clients.Versatile Layout: Includes a welcoming reception area, showroom, office spaces, storage areas, and one washroom. Ample Parking: Plenty of parking spaces available for customers and employees. Why Buy Here? Community Hub: Join a diverse mix of businesses and benefit from the synergy of a dynamic commercial community.Growth Potential: Leverage the growing local economy and the expanding Exeter business landscape to grow the business further.Turnkey Operation: This sale includes all existing inventory, fixtures, and equipment, allowing for a smooth transition and immediate operation. Don't miss this opportunity to acquire a new flooring business in one of Exeter's most sought-after locations. For more information or to schedule a viewing, contact us today! (id:59646)
479 George Street
Central Elgin (Port Stanley), Ontario
Tons of Development Potential on almost 3 acres of land in prime Port Stanley location. 423 feet of road frontage on George Street.Short walk to the Erie Rest Beach or downtown. Property currently has a parking lot that can accommodate 4 cars. This 3 bedroomhouse has underwent recent renovations including plumbing, electrical (200 amp upgraded service), kitchen and bath. Features mainfloor laundry. It offers tons of developable space in the basement for a granny suite or separate dwelling unit. Picturesque naturalviews of forest and wildlife from the escarpment are breathtaking and no worries about neighbors in the backyard (id:59646)
8633 30 Sideroad
Belwood, Ontario
Welcome to country living. Just under 10 acres of picturesque, treed property with a dug pond, walking trails, a horse barn and lots of lush gardens. Enjoy the beautiful views from the large windows of this two-storey 2 bed, 2 bath home, or while relaxing on the comfortable front porch. The raised family room features hardwood floors, wrap-around windows, vaulted ceiling, cozy wood stove and sliding doors leading to an elevated wrap-around deck. The kitchen is very functional and features a large pantry. An inviting open entry, main floor laundry, garage access and powder room round out the main floor amenities. Upstairs you will find a large primary bedroom (can be easily converted back to 2 smaller bedrooms) with great views of the property, as well as a second bedroom and a 4-piece bath. The upstairs hallway provides a great view into the family room. There is an attached double garage and plenty of parking in the circular drive for guests. (id:59646)
1688 Glenvista Drive
Oakville, Ontario
Nestled on one of Joshua Creek’s most sought-after streets, this charming family home boasts 3,720 sq ft of elegant living space on a premium, mature pie-shaped lot adjacent to serene greenspace. The backyard is a private oasis featuring a luxurious spa-like ambiance with an inground pool, hot tub, expansive terrace and a charming cedar pool hut. Inside, you'll find a spacious great room, a main floor office and soaring vaulted ceilings. Recent updates include new stainless-steel appliances, a custom front door (2021), roof (2013), windows (2011), furnace (2017), garage doors (2022), pool liner (2018) and driveway (2021). Additional highlights include 9-foot ceilings on the main floor, hardwood flooring and two inviting fireplaces. Ideally situated near top-rated schools, parks, walking trails and transit. This is a must-see! (id:59646)
2447 Chateau Common
Oakville, Ontario
Welcome to this executive townhome available for up to a six-month lease, situated on a premium oversized lot backing onto a lush ravine in Oakville's prestigious Bronte Creek neighbourhood. Part of an exclusive private enclave, the home boasts beautifully landscaped grounds, creating stunning curb appeal and a private backyard oasis. Offering over 3,300 sq. ft. of luxurious living space above grade, it includes a double car garage with inside entry. The interior features plank hardwood flooring throughout the main living areas, upper hall, and primary bedroom. The formal living room impresses with cathedral coffered ceilings and pot lights, while the dining room is enhanced with wainscoting, coffered ceilings, crown moulding, and pot lights. The family room with an upgraded cast stone mantle gas fireplace seamlessly opens to a modern 2-tone kitchen equipped with high-end stainless-steel appliances including a Wolf gas range, Sub-Zero fridge, wine fridge, Quartz counters, island with breakfast bar, and crown moulding. A sunlit breakfast area with garden door access leads to a private yard with a deck and patio surrounded by lush greenery. Oak stairs with wrought iron spindles lead to three spacious bedrooms, including a primary suite with a spa-like ensuite, and two additional bedrooms served by two full baths. Ideally located near schools, parks, trails, and amenities. (id:59646)
439 Athlone Avenue Unit# E8
Woodstock, Ontario
Stylish and affordable living at its finest. This open concept 1 bedroom condo is conveniently located near the 401, shopping and many amenities. You'll be impressed by the functional layout and design of this unit. Great for first time homeowners, investors or buyers looking to downsize. (id:59646)
75 Wolven Street
Port Rowan, Ontario
Build your dream home in the serene lakeside community of Port Rowan! Custom build your dream home on this magnificent building lot with panoramic view of Long Point Bay. This stunning building site includes a 20% common area ownership of the 2 acre picturesque waterfront parcel across the street, municipal address 94 Wolven Street; providing protected views and lake access. Municipal water and natural gas available. Small town lifestyle with a variety of amenities including shops, golf, a marina, several churches, cafe's and restaurants. Time to explore Ontario's South Coast offering award-winning wineries and breweries, eco-adventures, ziplining, world-class birding, walking/hiking/cycling trails, farmer's markets, shopping and world-class freshwater beaches. Retirement never looked better! Minutes to the white sandy beaches of Long Point. Experiencing nature to the fullest thanks to the Long Point Biosphere Reserve (A Unesco World Heritage Site), boating & fishing on Lake Erie. If you want experience a little culture than the Lighthouse Festival Theatre is a shore drive away in Port Dover; outdoor concerts at the Burning Kiln Winery at St. Williams. The history buffs will love Port Burwell with its Museum of Naval History - HMCS Ojibwa. The perfect active lifestyle for the young at heart, active retiree see what Ontario's South Coast has to offer. (id:59646)
17 Raleigh Street Unit# A
Brantford, Ontario
Renovated in 2023, new kitchen, new flooring throughout, painted, new light fixtures, 4 ceiling fans, new appliances, updated bathrooms! Spacious 4-bedroom, 1.5 bathroom townhome with quality finishes in a quiet area close to amenities. Bright, airy vibrant and stylish this will appeal to all young families. Move right in and make yourself at home! The kitchen was renovated in 2023, new cabinets, counter and backsplash, sink and taps plus new appliances. This great townhouse features a separate living room. Your backyard view from the living/dining room is absolutely amazing and tranquil. Main level patio doors lead to a wood deck BBQ's allowed, big yard (completely fenced) backing onto green space with a wooded escarpment in the rear and no neighbours behind. Have your morning coffee watching the birds, deer and wildlife. The upper floor offers a large primary bedroom with great closet space, three additional bedrooms, and an updated 4 piece bathroom with ensuite privilege. This easy to maintain, allergy free home is perfect for any young family. The basement has a full footprint with a new washer and dryer (2023), with high ceilings awaiting your person touch. Close to many amenities including schools, shopping, library, banks and bus routes, and the Grand River with its trail system for leisure time. (id:59646)
14 Elgin Street W
Norwich, Ontario
This home is looking for a new family to fill it with fun and laughter!! It offers 4 bedrooms and 2 full bathrooms. Large room sizes so there is lots of room for you and friends to gather and make memories here. Some unique features, exposed brick walls, hand painted stairs & high ceilings in the kitchen/den area. Two sets of patio door leading out to the back yard. Balcony off the primary bedroom to watch the stars at night or to enjoy a quiet morning coffee. The back yard will be where you want to spend those beautiful summer days around the inground pool, new liner and safety cover Sept 2023. There are 2 sheds in the yard, one is used to store the pool equipment, the other is a storage shed. Close to all amenities in town and only 20 minutes to Woodstock, Tillsonburg and the 401/403 to other major centers. List of improvements in documents. (id:59646)
155 Equestrian Way Unit# 96
Cambridge, Ontario
Welcome to this modern style beautiful 3 bedroom plus Den with lots of upgrades and ready to move-in luxurious town. This 3-bedroom with Den on main floor and 4-bathroom home offers a great value to your family! Main floor offers a Den which can be utilized as home office or entertainment room with powder room and access to beautiful backyard. 2nd floor is complete open concept style from the Kitchen that includes an eat-in area, hard countertops, lots of cabinets, stunning island, upgraded SS appliances, big living room and additional powder room. 3rd floor offers Primary bedroom with upgraded En-suite and walk-in closest along with 2 other decent sized bedrooms. Beautiful exterior makes it looking more attractive. Amenities, highway and schools are closed by. Do not miss it!! (id:59646)
342 Colborne Street
Brantford, Ontario
Attention investors! Development Opportunity!! Fully leased 2 story building with 1 store front unit and 4 - 1 bedroom apartment units located in one of Brantford's busiest intensification corridors. Turnkey investment opportunity with C3-6 Zoning. Roof was replaced in 2015, new boiler in 2017 and exterior brick pointed/parged in 2023. Close to Laurier University and highway access. Walking distance to most amenities. Financials available with valid offer. (id:59646)
30 Kestrel Street
Kitchener, Ontario
This stunning family residence is located in one of Kitchener's most desired residential neighborhoods, Kiwanis Park. Enjoy living in luxury with over 3000 sq ft above grade living space, a 2-storey entrance and ample natural light through out. This home is completely carpet free, has hardwood floors through out and boasts 5 spacious bedrooms and 5 baths! Main floor features a generous Kitchen with maple cabinets and granite counters, both Dining room and Breakfast area have walk outs to the wrap around deck. Beautiful Bay window in the open concept Living room, Fireplace in the generous size Family room which also has display shelves, inside entry from Garage, main level Powder room and ample storage space through out. This spectacular space is ideal for potential in-law set up. Upper level is clad in hardwood floors and proves to be the perfect living space. Walk into your Primary Bedroom thru double doors and discover generous sitting space, 2 walk-in closets and a luxury 5pc Ensuite. Each room boasts their own unique features like a jack-n-jill bathroom shared by 2 bedrooms, a bay window in another room, a walk-out to balcony and a 4pc Ensuite in yet another room! If that wasn't enough, live in comfort with a laundry room right on this upper floor! Enjoy entertaining in spacious, fully fenced backyard with a large wrap around deck, gazebo and shed. Surrounded by parks and lush greenlands, this home is a mere minutes away from the Grand River. What are you waiting for, call to book a private showing today. (id:59646)



