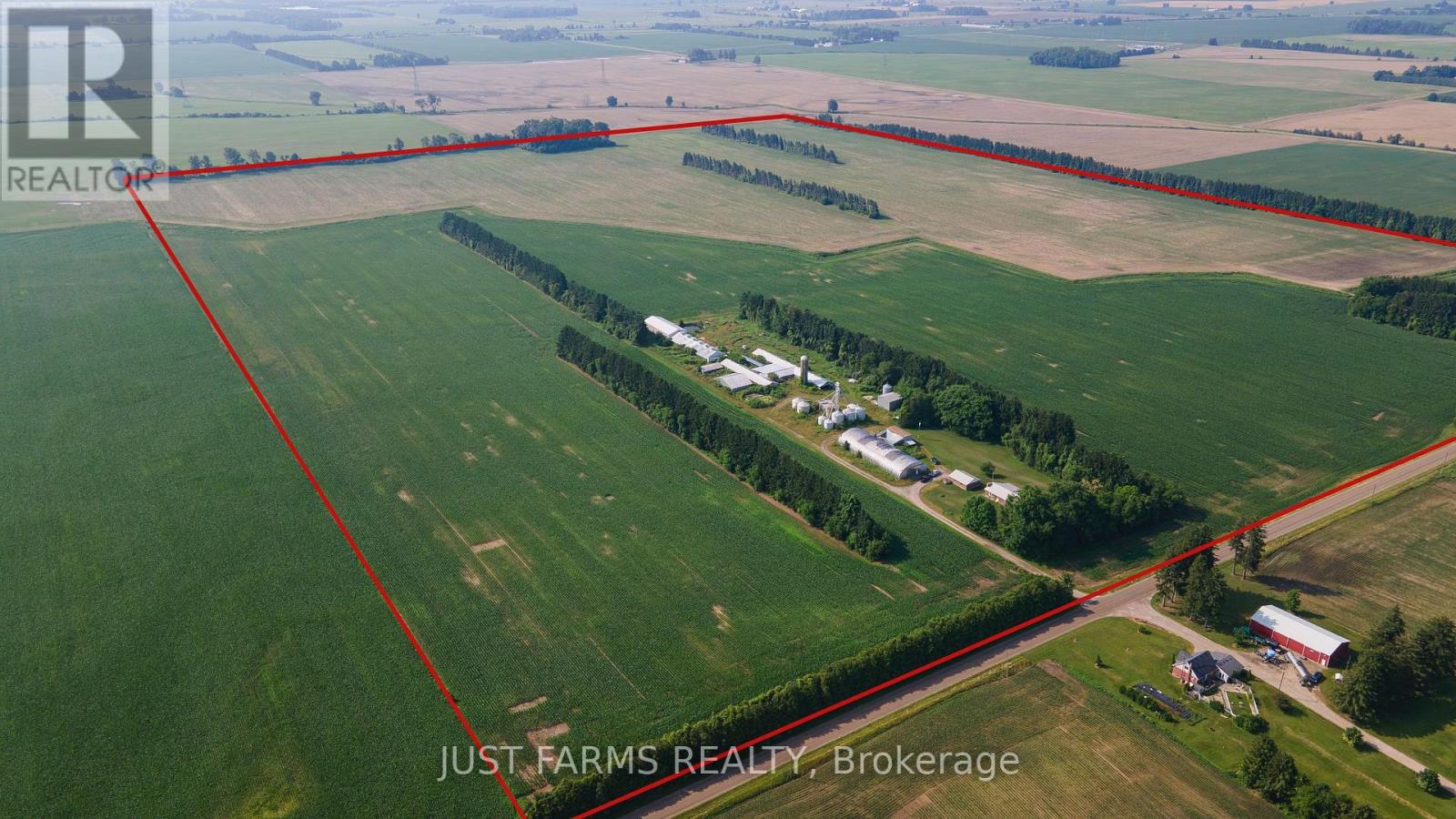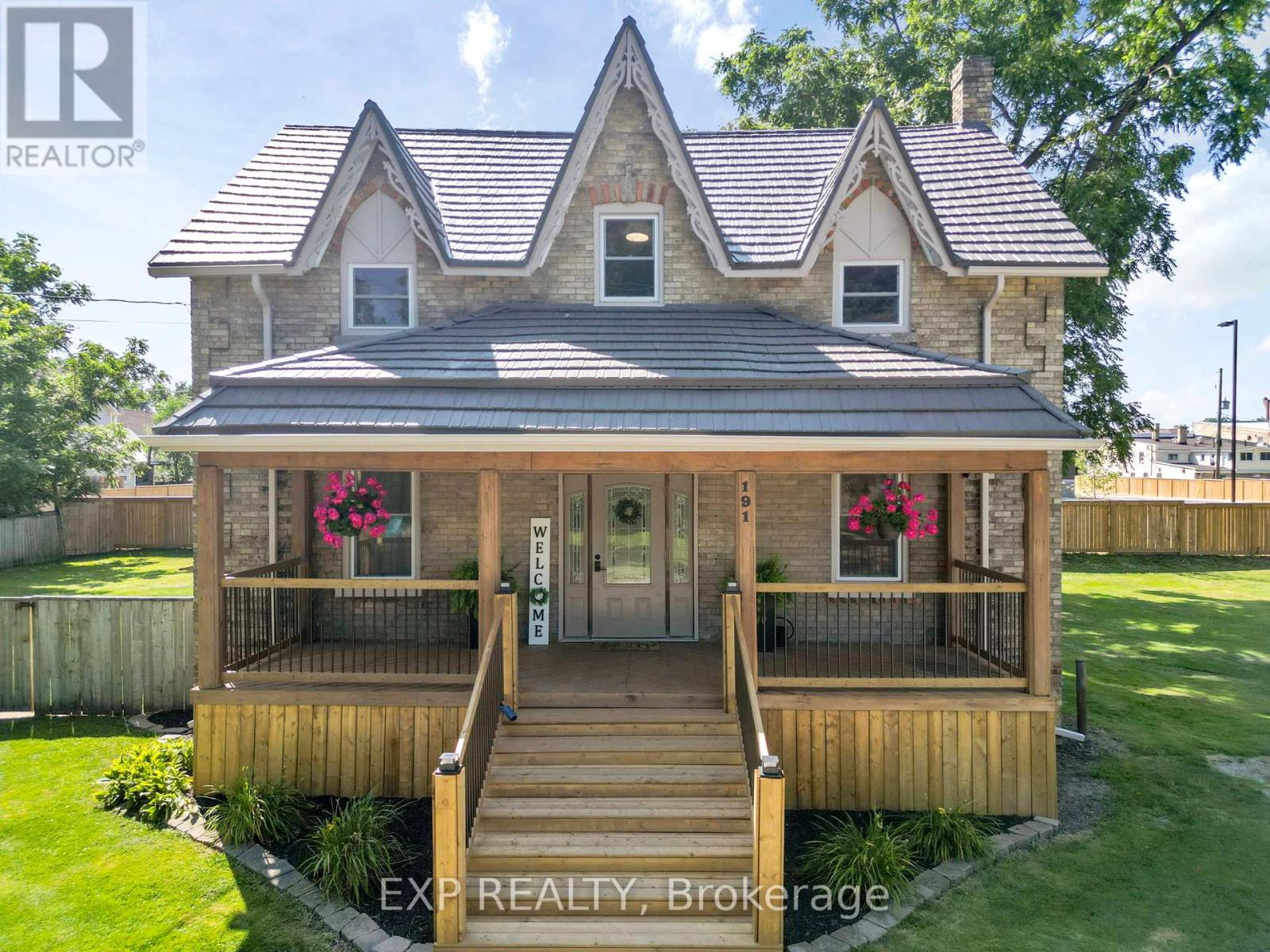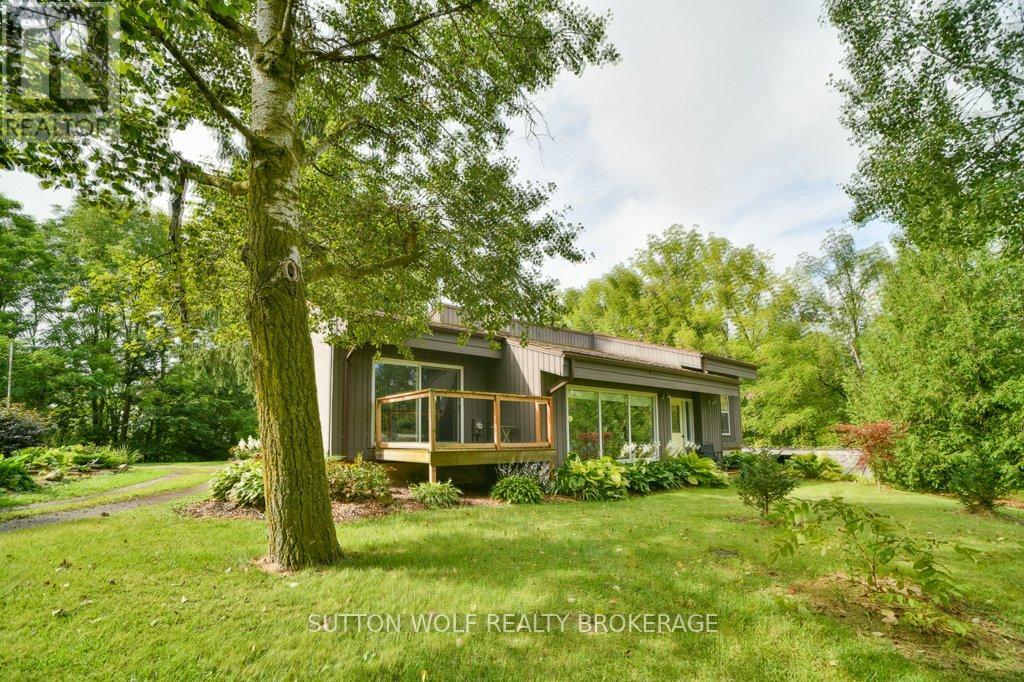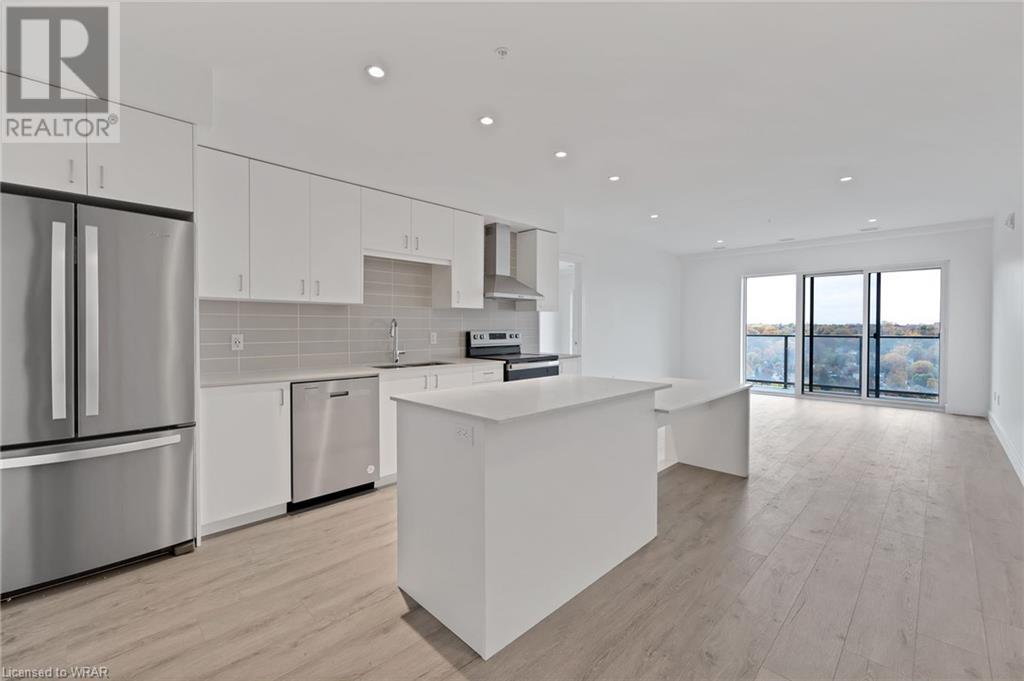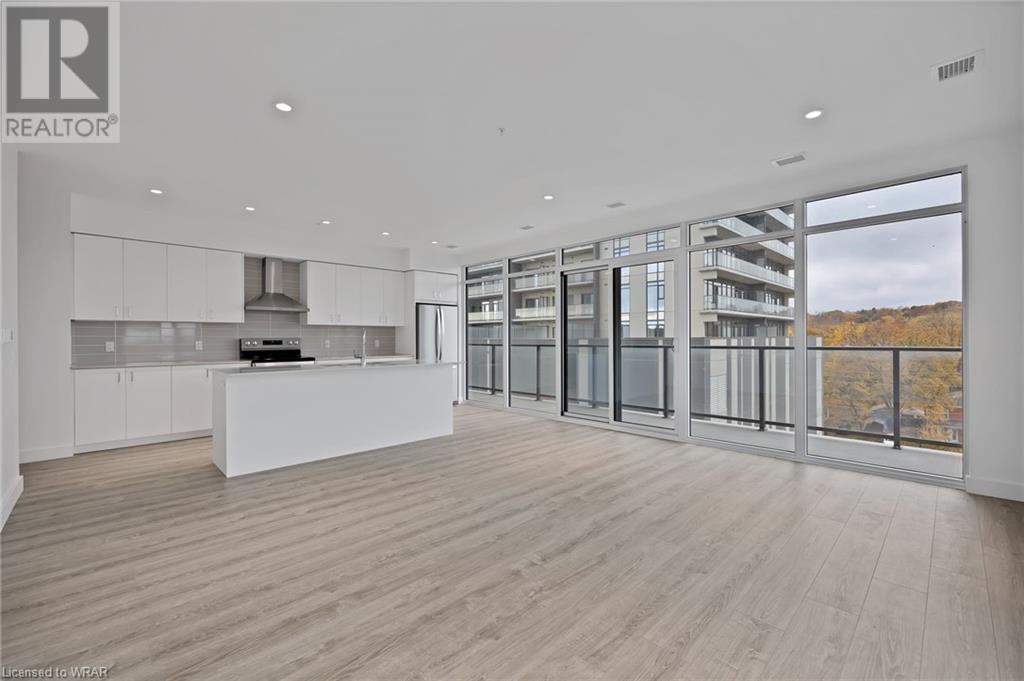187 Dufferin Avenue
Brantford, Ontario
Welcome to 187 Dufferin Avenue a stunning 2-story home located in the desirable Dufferin neighbourhood of Brantford. This 3 bedroom, 1.5 bathroom home has been completely renovated and is ready for move in! You will love how bright the home is. Throughout the home you will find all new interior oak doors, new baseboards, LED pot lights, modern light fixtures and white oak engineered hardwood flooring, with porcelain tile flooring in both bathrooms. The open concept living room and dining room offer a gas fireplace with custom mantel. No detail was spared in this custom kitchen, offering custom wood cabinetry, quartz countertops, stainless-steel appliances and an island. The main floor is complete with a laundry and 2-piece powder room. Upstairs the primary bedroom offers double closets with rods and shelves. Two additional bedrooms complete this level and a 4-piece bathroom. With new mechanical upgrades including new electrical and plumbing. This home is close to schools, shopping and all major amenities. (id:59646)
110-116 Erb Street W
Waterloo, Ontario
Compelling Opportunity! Looking for an infill project/redevelopment site? Architectural Schematic report available for proposed 8 stacked townhomes! Or perhaps you seek live-work space with income and parking? Two buildings situated on three parcels in perhaps the most exciting area in Waterloo! This site truly has it all. Situated steps to Waterloo Park's LRT station (about 100 meters) and in front of the Barrel Works Development, this is THE most intriguing site in Waterloo on the market. Uptown Waterloo, with its shops and night life, Waterloo Park and Waterloo Rec Centre are quick walks away. Both universities are accessible by LRT - just a stop away! CIGI across the street. Perimeter Institute and Clay and Glass museum around the corner. 116 Erb is a mixed use building featuring commercial on main floor and a residential unit above. 110-114 Erb presents as a triplex and was previously rental licensed. Recent site improvements include new parking lot asphalt. Adjacent property owner has built significant retaining wall and has regraded the properties. Next owner can go to market rents immediately and can capitalize on perhaps the The Best Rental Market in Canada while warehousing the site for future development. This is a rare opportunity in the Uptown core. Why settle for a tertiary location when you can own The Best? Opportunity knocks - will you answer? (id:59646)
1301 Nordic Road
Arden, Ontario
Experience the Pinnacle of Waterfront Living at 1301 Nordic Road! Nestled within the exclusive Kennebec Shores estate community, this magnificent waterfront home offers the ultimate in luxurious living and is a true testament to exceptional craftsmanship and attention to detail. Perched on a gentle, sloping 2.7-acre lot with 300 feet of pristine waterfront, this architecturally captivating timber frame residence exudes elegance and sophistication. Step inside and be captivated by the light-filled living spaces and soaring ceilings. The open-concept layout seamlessly blends the chef-inspired kitchen, grand fireplaces, and expansive living areas, creating a space that is perfect for entertaining and enjoying the breathtaking water views. The primary suite on the main floor is a true oasis, with a fabulous ensuite bath and a well-designed walk-in closet. Upstairs, the beautiful wood staircase leads to two additional bedrooms and a full bath, where you can appreciate the stunning wooden beams and the impeccable craftsmanship, highlighted by accent lighting. The lower level walkout offers breathtaking lake views, with an additional bedroom, bathroom, and a versatile bonus room that can be customized to suit your needs, including a murphy bed. Indulge in the ultimate in outdoor living with the expansive composite deck that runs the full length of the home, offering endless views through the glass railing. Relax in the sunken hot tub, surrounded by the tranquil beauty of your private waterfront oasis. Designed with your comfort and security in mind, this property boasts a state-of-the-art security system, gated entry, a back up Generac system, ensuring a worry-free lifestyle. The detached 3+ car garage workshop, fully insulated with heat, provides the perfect space for your hobbies and projects. A true nature lover's paradise, 1301 Nordic Road is a rare find that must be seen to be fully appreciated! (id:59646)
1536 Tye Road
New Hamburg, Ontario
Nestled amidst 100 acres of rolling hills, 1536 Tye Road is a breathtaking property that offers the perfect blend of rural tranquility and modern living. This exceptional property, built in 2018, combines the best of modern amenities with the timeless charm of a country estate. As you step inside, the open-concept layout with vaulted ceilings and post and beam structure immediately impress, creating a warm and inviting atmosphere. The wood-burning stone feature fireplace serves as the heart of the home, radiating a cozy ambiance perfect for gathering with family and friends. Step out onto the wraparound composite deck and be greeted by a breathtaking panoramic view of the property's lush green spaces and meticulous gardens and landscape. This seamless indoor-outdoor living experience is further enhanced by the private patio access from the master bedroom, allowing you to savor the tranquility of your own personal oasis. Upstairs, the loft family room and office area provide ample space for work, relaxation, or entertaining. The two guest bedrooms on the second floor offer privacy and comfort for your guests. But the allure of this property goes far beyond mere accessibility including an elevator. With a double-car garage, an insulated shop equipped with a heat pump, and a main barn with large overhead door, this property caters to the needs of the modern homeowner, hobbyist, and outdoor enthusiast alike. And the real kicker? The solar panels on the roof, which not only make this home energy-efficient but also qualify it for the lucrative Net Zero and Microfit programs – 2023 energy total cost +/- $100. ($3600 revenue for 2023 from Microfit). Imagine the possibilities – farm rent/share cropping potential of $14k annually, a future pond, meandering trails, and a true recreational paradise for ATV riders and nature lovers. This property is a rare gem, offering the perfect blend of comfort, convenience, and endless opportunities for exploration and adventure. (id:59646)
7 Elmhurst Street
Middlesex Centre (Kilworth), Ontario
Excellent location in desirable Kilworth on a huge 1/2 acre corner lot. Open concept bachelor unit. Completely renovated to the studs, vinyl laminate floors, separate laundry insuite, ductless split for individual unit heating/cooling, all new 4 stainless steel appliances, 3 piece bathroom with tiled shower, new lighting, new paint awaits for you to rent for $1400/month plus 25% utilities. This unit is 1 of 3 completely separate units. Outdoor parking available. ** This is a linked property.** (id:59646)
91 - 3900 Savoy Street
London, Ontario
Nestled in the sought-after community of Lambeth, the Towns of Savoy is the newest development in this area. This is the Monte Carlo unit featuring 2 separate bedrooms with individual ensuites, a powder room on the second floor, a rooftop balcony with neighborhood views, and two reserved parking spaces. Unique and stylish open-concept floor plan showcasing quartz countertops, stainless steel appliances, an island for seating, and a pantry for extra storage. Laundry is located on the same level as the bedrooms. This location provides easy access to the 401/402 and is close to major retailers, restaurants, and recreational facilities. Available immediately. **** EXTRAS **** Utilities (id:59646)
90 Carriage Hill Drive
London, Ontario
Located on one of the nicest tree lined areas in the Masonville area. You can feel the peace and tranquility with the mature landscaping as you approach this unique custom built residence. Inside as you enter you will immediately feel the elegant spaces ideally designed for entertaining yet still provide the warmth and privacy for family living. The main living room features a large pallidian window with vaulted ceiling, open to the formal dining area. The modern and bright kitchen has a walk in pantry, touchless faucet, gas range and upgraded stainless steel appliances. Relaxing breakfast room overlooks the tranquil rear patio and gardens with BBQ hook up. The family will appreciate the large main floor family room with built in coffee and wet bar. New heat pump installed September 2023. Upstairs there are 4 large bedrooms and 2 fullly updated bathrooms recently renovated. This home features solid core fashion forward doors and upgraded wide trim thoughout the main living areas. The fully finished lower level features a media room with electric fireplace, 5th bedroom, den/bedroom complete with another 3 pc bath ensuite. This luxury residence offers it all, location, style and tranquility all at a reasonable price near some of the best shopping, Western University and hospitals. Do not miss this magnificently designed home in this prestigous location (id:59646)
13986 Turin Line
Chatham-Kent (Highgate), Ontario
Great opportunity to add to your land base or even re-locate to this area to start a new farming operation. We offer a 301 acre parcel of prime land in a great location. This farm is located near the village of Highgate, in the Municipality of Chatham-Kent. There are 265 workable acres of very productive, easy working, loam and sandy loam soil. Land is mostly systematically tile drained, with most improvements completed in 2012. Home farm features a ranch style home with 3 bedrooms and 2 baths. Full basement. Detached garage. There is a secondary farm dwelling with 3 bedrooms and 1 bath, with a 2 car detached garage. Main farm yard includes a large Quonset machine shed and a newer built hay storage structure. Buildings in place were set up for 400 head goat production. Drilled water well. Solar panel providing additional income. (id:59646)
11 Buckhorn Place
Toronto, Ontario
Welcome to 11 Buckhorn Place, a delightful 3-bedroom bungalow nestled on a quiet cul-de-sac in a sought-after Toronto neighbourhood. This inviting home features an open-concept living and dining area, perfect for both everyday living and entertaining. The modern kitchen is equipped with stainless steel appliances and ample cabinet space, ideal for home cooks and entertainers alike.The highlight of this property is the backyard oasis, complete with a sparkling in-ground pool. Whether you're hosting summer barbecues, lounging by the water, or enjoying a quiet evening swim, this backyard offers the ultimate retreat for relaxation and fun. The large deck and surrounding landscaping create the perfect setting for outdoor gatherings.Conveniently located near excellent schools, parks, shopping, and public transit, this home combines comfort, style, and the luxury of outdoor living. Don't miss your chance to live in this beautiful home with a pool in a prime Toronto location! (id:59646)
56741 Eden Line
Bayham (Eden), Ontario
This beautiful raised bungalow in Eden, On offers the perfect blend of countryside charm and modern amenities, and is situated on a sprawling 1.56-acre lot that backs onto a picturesque ravine. As you approach the property, a long, private paved driveway welcomes you home, leading to the two-car attached garage.Step inside to discover six bedrooms and two baths spread across this inviting home. The layout is both functional and inviting, with ample space for family gatherings or quiet moments of relaxation. Natural light pours in through large windows, illuminating the warm, inviting interior. The open concept kitchen, dining, and living room area flows well with newly updated flooring. After a long day, unwind in the luxurious hot tub located next to the large deck equipped with a natural gas BBQ hookup and sheltered by a charming gazebo overlooking the serene backyard oasis.For those who love to tinker or pursue hobbies, a heated shop awaits, providing ample space for projects or storage. And with security cameras, fibre-optic internet, and an in-ground pet containment system in place, this home is ready for your use. Escape the hustle and bustle of city life and experience the tranquility of country living in this stunning Eden property. (id:59646)
191 Catherine Street
North Middlesex (Parkhill), Ontario
This 2-storey one-of-a-kind yellow brick home is an absolute show-stopper Folks! Welcome to 191 Catherine Street in Parkhill Ontario. Where you will find a beautiful yellow brick home that has been recently completely renovated. First impressions are everything and this property leaves you saying Wow! You walk up a breathtaking set of wooden stairs to a beautiful covered front porch. When you open the front door and walk to your right boasts an open-concept modern white kitchen. The kitchen is a huge space with a nice-sized island awesome for entertaining. The kitchen also features all-new appliances and lots of cupboard space with a white backsplash that finishes the room off nicely. Also on the main floor is a nice sized living room and an open adjoined room for an office, exercise room, or an extra room to entertain. The main floor also has a nice sized 3-piece bathroom with a tiled shower that is very impressive. Upstairs has 3 nice-sized bedrooms and boasts a 4 piece bathroom including a separate shower and bathtub to soak and relax. To the back of the house just down from the main floor is a mud room leading to just over 700 square feet of basement that is nice and dry and a fantastic place for lots of storage. The mud room also leads outside to the back deck where you will find a huge newer wooden fenced-in backyard. It's a great place to entertain or for the dog to run around with no worries. The backyard also comes equipped with 2 large garden sheds and loads of space for an outdoor pool. Another huge asset to this property is that the new homeowner has the potential to sever a lot off to the North end of the house as the property sits on a double lot. This had been looked into in past years and seemed to meet the requirements at that time. Why consider moving to Parkhill, well it's a perfect location 15-minute drive to the beach, 45 minutes to the border, and 30 minutes to London. Parkhill has a beautiful dam and conversation area awesome for boating. (id:59646)
355 Hamilton Road
London, Ontario
****POWER OF SALE**** This 3-bedroom, 2-bathroom property is a blank canvas, fully gutted down to the studs and awaiting your finishing touches. With a generous lot size and flexible zoning that permits both residential and various commercial uses (details on zoning available upon request), this is an incredible opportunity for developers, renovators, or investors. Ideal for those seeking forced appreciation and long-term cash flow, this project also offers huge upside for first-time homebuyers looking to customize their home and build equity. Don't miss out on this versatile investment with major potential! ~ Buyers to complete their own due diligence for zoning and permissions. (id:59646)
91 Allister Drive
Middlesex Centre (Kilworth), Ontario
Welcome to Kilworth Heights West - Buy New Buy Now!! Strategically, located on the west end of Londons city limits. Quick access to Hwy402 and North or South London. Tons of amenities, recreation and great schools!!Award winning Melchers Developments now offering phase III homesites. TO BE BUILT One floor and Two storey designs; our plans or yours built to suit and personalized for your lifestyle. 40 and 45 homesites to choose from high quality finishes and tons of standard upgrades!! Visit our Model Homes @ 48 Benner Boulevard in Kilworth and 114 Timberwalk Trail in Ilderton. Reserve Your Lot Today!! Ask about $40k in FREE Upgrades with every firm sale! NOTE: PHOTOS ARE OF A MODEL HOME & MAY SHOW UPGRADES & ELEVATIONS NOT INCLUDED IN BASE PRICE. (id:59646)
60 Allister Drive
Middlesex Centre (Kilworth), Ontario
Welcome to Kilworth Heights West - Buy New Buy Now!! Strategically, located on the west end of Londons city limits. Quick access to Hwy402 and North or South London. Tons of amenities, recreation and great schools!!Award winning Melchers Developments now offering phase III homesites. TO BE BUILT One floor and Two storey designs; our plans or yours built to suit and personalized for your lifestyle. 40 and 45 homesites to choose from high quality finishes and tons of standard upgrades!! Visit our Model Homes @ 48 Benner Boulevard in Kilworth and 114 Timberwalk Trail in Ilderton. Reserve Your Lot Today!! Ask about $40k in FREE Upgrades with every firm sale! NOTE: PHOTOS ARE OF A MODEL HOME & MAY SHOW UPGRADES & ELEVATIONS NOT INCLUDED IN BASE PRICE. (id:59646)
125 Richardson Street
Rockwood, Ontario
Income Potential, Investors Welcome! Discover a rare investment opportunity in Rockwood with this versatile property offering exceptional rental potential. The home features 4 spacious rental suites on the main floor, each equipped with a cozy gas fireplace, fridge, large closets, and an ensuite bathroom with a walk-in shower. Additionally, on the second floor, there are 2 large bedrooms with 3 pce ensuite, large closets and gas fireplace. On the third floor is a 2pce bathroom with a loft office/workspace or lounge. These suites provide the perfect setup for long-term rentals, co-living arrangements, or even short-term accommodations like Airbnb or Bed & Breakfast stays. Highlights of this renovated home in 2018 is the Paved driveway (Sept 2024)parking for 10 and is equipped with an expansive, shared chef’s kitchen. Ideal for communal living, it includes a large island, two dishwashers, two sinks, ample cupboard space, and a sleek stainless steel industrial fridge/freezer. Whether for renters or guests, the kitchen’s layout and features make it perfect for preparing meals in a social setting. Conveniently, the main floor also includes a shared laundry area and 2pce bathroom. The historic charm continues in the newly finished basement, which boasts a recreation room complete with a kitchenette, games area, family room, 4-piece washroom, and generous storage space. With its prime location near the Rockwood Conservation Area, this property is perfect for attracting guests and tenants. Whether you're looking to tap into the rental market, run a home business, or create a communal living space, this home offers endless possibilities. Don't miss out on this unique investment opportunity—investors are welcome to explore the potential for significant rental income! (id:59646)
125 Richardson Street
Rockwood, Ontario
Income Potential, Investors Welcome! Discover a rare investment opportunity in Rockwood with this versatile property offering exceptional rental potential. The home features 4 spacious rental suites on the main floor, each equipped with a cozy gas fireplace, fridge, large closets, and an ensuite bathroom with a walk-in shower. Additionally, on the second floor, there are 2 large bedrooms with 3pce ensuite and large closets and gas fireplace. On the third floor is a 2pce bathroom with a loft office/workspace or lounge. These suites provide the perfect setup for long-term rentals, co-living arrangements, or even short-term accommodations like Airbnb or Bed & Breakfast stays. Highlights of this renovated home in 2018 is the Paved driveway (Sept 2024)parking for 10 and is equipped with an expansive, shared chef’s kitchen. Ideal for communal living, it includes a large island, two dishwashers, two sinks, ample cupboard space, and a sleek stainless steel industrial fridge/freezer. Whether for renters or guests, the kitchen’s layout and features make it perfect for preparing meals in a social setting. Conveniently, the main floor also includes a shared laundry area and 2pce bathroom. The historic charm continues in the newly finished basement, which boasts a recreation room complete with a kitchenette, games area, family room, 4-piece washroom, and generous storage space. With its prime location near the Rockwood Conservation Area, this property is perfect for attracting guests and tenants. Whether you're looking to tap into the rental market, run a home business, or create a communal living space, this home offers endless possibilities. Don't miss out on this unique investment opportunity—investors are welcome to explore the potential for significant rental income! (id:59646)
1471 Longwoods Drive
Southwest Middlesex, Ontario
A rare find, this raised bungalow on 6.3 acres overlooking the Thames River, offering serene views and a peaceful setting. This renovated home features 3+1 bedrooms and 3 bathrooms. The open-concept kitchen boasts vaulted pine ceilings and an 8' island, seamlessly flowing into the bright living room with large windows. The lower level includes an additional bedroom, a separate laundry room with convenient side-access walkout. This property includes a versatile separate building with multiple possibilities. The lower level features a spacious workshop with 100-amp service and a convenient 2-piece bathroom. This space could easily be converted back into a 2-car garage, offering ample room for vehicles or additional storage. The second storey is a fully finished, 750 sq ft loft designed as a 1-bedroom apartment. The loft includes an open-concept kitchen, a large 5-piece bathroom, and a cozy living area. Step outside onto the deck that overlooks the Thames River, providing breathtaking views and a perfect spot to relax. Whether used as a guest suite, rental unit, or personal retreat, this loft adds tremendous value and flexibility to the property. All loft furniture is included. Additional features of the property include: a cement pad for sports (hockey/basketball) 30' x 48', an Embassy trailer with a 16x14 deck , plus an 8x24 storage container. This private retreat is perfect for enjoying nature and tranquility by the river. (id:59646)
6997 Falconbridge Drive
Strathroy-Caradoc (Caradoc), Ontario
Welcome to 6997 Falconbridge Drive! This stunning 50-acre property offers a diverse landscape featuring cleared agricultural land, a serene woodlot, and a thriving wetland teeming with wildlife, including eagles, ducks, and more. With approximately 11 acres of workable farmland, 19 acres of picturesque pond, and 20 acres of lush forest, it's an ideal spot to build your dream home amidst nature's beauty. Imagine waking up to your own private sanctuary, where you can enjoy canoeing on the pond, spotting wildlife, or spending 'off-grid' weekends in a charming cabin. The cabin is equipped with a wood-burning fireplace, a kitchen, sleeping area, shower, workout station, and cleverly hidden beds for extra guests.The farmland, free of pesticides since November 2020, has been nurtured with nutrient-rich products, making it perfect for starting an organic farm. This property even boasts one of the largest hugelkulturs in Southwestern Ontario, a large raised garden bed designed to retain moisture, enhance soil fertility, and create optimal growing conditions for fruits and vegetables. With ample open space for outdoor games and gatherings, this property is perfect for hosting family and friends. Located just 20 minutes from Northwest London, it offers a peaceful retreat from city life while keeping you close to all amenities. This land is a must-see for those seeking a harmonious blend of nature, recreation, and sustainable living! (id:59646)
15 Glebe Street Unit# 1904
Cambridge, Ontario
TWO BEDROOM + TWO BATHROOM CONDO AVAILABLE IN THE HIGHLY SOUGHT AFTER GASLIGHT DISTRICT!! Situated in historic downtown Galt, Gaslight will be home to residential, commercial, retail, art, dining, community, and culture. Live, work, learn, and play co-exist here to create something truly spectacular. This stunning unit features smooth nine-foot painted ceilings, light wide plank flooring, and premium features throughout. The expansive kitchen boasts ample modern painted cabinetry with designer hardware, quartz countertops, tile backsplash, an oversized island with an under-mount sink and gooseneck faucet, and stainless steel appliances. The open concept is perfect for entertaining as the kitchen flows beautifully into the large living room and dining area. Wall-to-wall windows and access to the massive balcony allow the natural light to flow in. The master suite offers wall-to-wall closets which provide ample storage, glass sliding doors leading to the balcony, a four-piece ensuite with dual sinks, and a walk-in shower. A second bedroom with floor-to-ceiling windows, a four-piece bathroom with a bath and shower combo, and in-suite laundry complete this premium unit. The expansive amenities in Gaslight include a lobby with ample seating space, a secure video-monitored entrance, a fitness area with expansive yoga and pilates studio, a games room with billiards, a ping-pong table and large TV, a catering kitchen and a large private dining room, and a reading area with a library. The lounge area opens to an expansive outdoor terrace overlooking Gaslight Square. Enjoy the outdoors in one of many seating areas complete with pergolas, fire pits, and a barbeque area. (id:59646)
50 Grand Avenue S Unit# 801
Cambridge, Ontario
AVAILABLE NOW: A two-bedroom, two-bathroom corner unit condo in the highly desirable Gaslight District! Located in the historic heart of downtown Galt, the Gaslight community blends residential, commercial, and cultural elements to create a vibrant living experience. This elegant condo features nine-foot painted ceilings, light wide plank flooring, and premium finishes throughout. The spacious kitchen is designed for modern living with stylish cabinetry, quartz countertops, a tile backsplash, an oversized island with an under-mount sink and gooseneck faucet, and top-of-the-line stainless steel appliances. The open layout is ideal for entertaining, seamlessly connecting the kitchen with a generous living and dining area. Wall-to-wall windows and a large balcony invite natural light into the space. The master suite includes extensive closet storage, balcony access through glass sliding doors, a luxurious four-piece ensuite with dual sinks, and a walk-in shower. A second bedroom with floor-to-ceiling windows, a four-piece bathroom with a bath and shower combo, and in-suite laundry complete this impressive unit. Residents can enjoy a range of amenities at Gaslight, including a welcoming lobby with plenty of seating, secure video-monitored entry, a well-equipped fitness center with yoga and Pilates studios, a game room with billiards, a ping-pong table, and a large TV, as well as a catering kitchen and a spacious private dining room. The community also features a reading area with a library and an expansive outdoor terrace with seating areas, pergolas, fire pits, and a barbecue zone. (id:59646)
34 - 145 North Centre Road
London, Ontario
THIS METICULOUS 4 BEDROOM, DETACHED CONDO IN THE DESIRABLE MASONVILLE AREA OF NORTH LONDON OFFERS TWO FLOORS OF FINISHED SPACE IN A WELL MAINTAINED CONDO COMPLEX. OPEN LIVING/DINING WITH ORIGINAL HARDWOOD OFFERS TONS OF NATURAL LIGHT. A WHITE AND BRIGHT EAT-IN KITCHEN WITH UPDATED APPLIANCES, CERAMIC FLOORING, MODERN BACKSPLASH, CEILING FAN AND PLENTY OF WORKSPACE HAS ACCESS TO THE REAR DECK AND PATIO BELOW. TWO AMPLE BEDROOMS AND 4 PC BATH COMPLETE THE MAIN. LOWER LEVEL INCLUDES A LARGE FAMILY ROOM WITH GAS INSERT, TWO ADDITIONAL BEDROOMS AND ANOTHER 4 PC BATH. THE REAR YARD OFFERS A FENCED, PRIVATE LANDSCAPED AREA WITH UPPER DECK AND BEAUTIFUL LOWER RELAXATION SPACE, PERFECT FOR ENTERTAINING. CONVENIENTLY LOCATED WITHIN WALKING DISTANCE TO MASONVILLE MALL AND PUBLIC LIBRARY, AND 5 MINUTES TO UNIVERSITY HOSPITAL AND WESTERN UNIVERSITY. AS PER CONDO RULES AND BYLAWS, RENTAL TENANCY BY NON FAMILY MEMBERS IS NOT PERMITTED. THIS HOME CAN BE YOURS TODAY! (id:59646)
110 Sandcastle Key
Central Elgin (Port Stanley), Ontario
Life is better at the Beach! Move into one of Southwestern Ontario's best beach communities, Kokomo in Port Stanley! This 2022 built home is the SUN model which boasts 2,085 sq ft on 2 storeys of living space. With 4 bedrooms, 2.5 baths, open concept main floor plus a bonus main floor flex room, this home has room for everyone! Enjoy upgraded countertops, cabinetry, lighting and more! The master bedroom is a cozy retreat with walk in closet and ensuite with glass enclosed shower. 3 additional bedrooms and 4p bath PLUS laundry complete the upstairs space. Sit back and enjoy the breeze on the large front porch. Or enjoy the sun through the expanse main floor windows and large slider. Homeowners are members to the private club which features an outdoor pool, fitness center & owners lounge. Plus the community is set to have 12 acres of forest with hiking trails, a childrens playground, pickleball courts, and more. Spend the warm days walking to Erie Rest Beach (5min) or Port Stanley main beach and downtown (15min). This home and community is sure to impress! *some images are enhanced and virtually staged (id:59646)
10 Blain Avenue
Cambridge, Ontario
BRAND NEW PURPOSE BUILT DUPLEX! No rent control here! This quality built investment property is completely turn key and ready for you to set your market rents. Both units are exceptional and features all separate furnaces and hydro meters. The main floor unit is spacious and luxurious with all the high end finishes an executive tenant would be looking for. High quality engineered flooring throughout. Two story front entrance with maple staircase and steel pickets. Spacious primary bedroom with a massive walk in closet and a stunning ensuite bathroom. The other two bedrooms share a jack and jill bathroom. The basement 2 bedroom unit does not dissapoint with quality vinyl flooring throughout. Custom kitchen with quartz counter tops and island. Full laundry set up in both units. This is a rare purpose built property that is ready to generate great income for years to come and comes complete with the full Tarion 7 year warranty to give its new owners added security. Forget those illegal in-law suites this is the one you have been waiting for. Immediate Possession available. (id:59646)
11 Ontario Street
Cambridge, Ontario
UNDER CONSTRUCTION! ANOTHER CUSTOM QUALITY NEW VILLA GROUP BUILD! LAST ONE LEFT! MOVE IN BEFORE CHRISTMAS! This modern spacious 4 bedroom 2439sq ft home has a flawless floor plan and is located in a mature Hespeler location close to great schools, all amenities and quick 401 access. This home features a large open concept main floor with custom kitchen cabinets and a large centre island all with quartz counter tops. Spacious great room with engineered hardwood flooring and over sized sliding glass doors. Main floor office or mud room. Gorgeous 2 story front entrance with solid wood staircases and upgraded spindles and railings. The second floor does not dissapoint with a spacious primary bedroom with a large walk in closet and luxurious ensuite with double sinks, glass shower and a stand alone soaker tub. The additional bedrooms are spacious with two of the bedrooms sharing a jack and jill bathroom with double sinks. Second floor laundry. The basement comes complete with large windows and a separate side entrance. Looking for an accessory unit? We have plans for a complete full 2 bedroom unit at an additional cost. This home comes complete with the full 7 year Tarion Warranty allowing the purchaser peace of mind for years to come. (id:59646)








