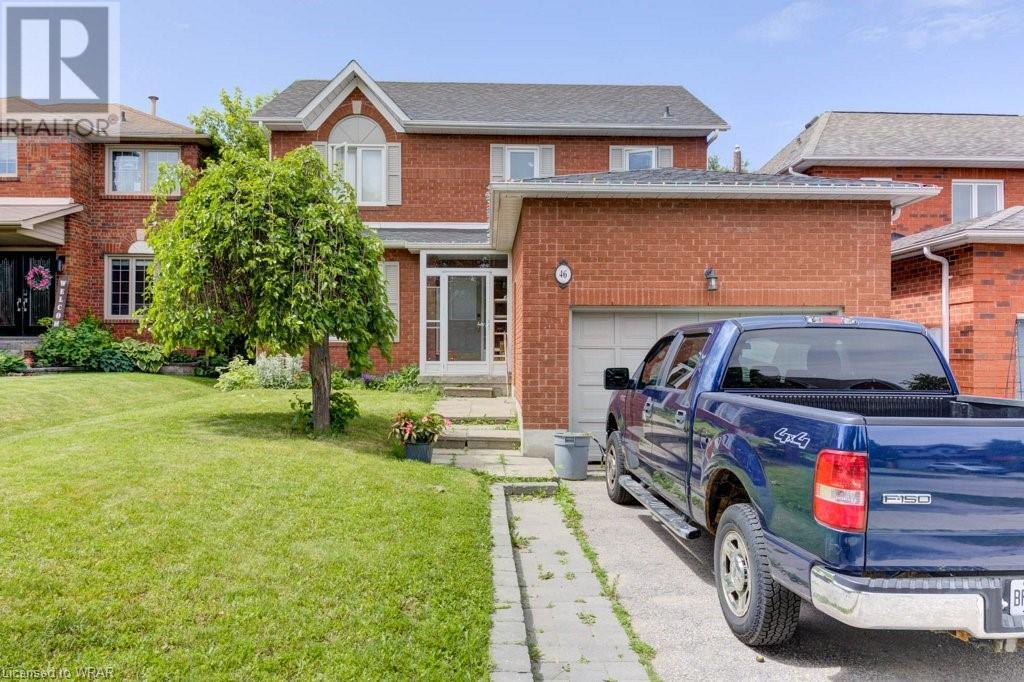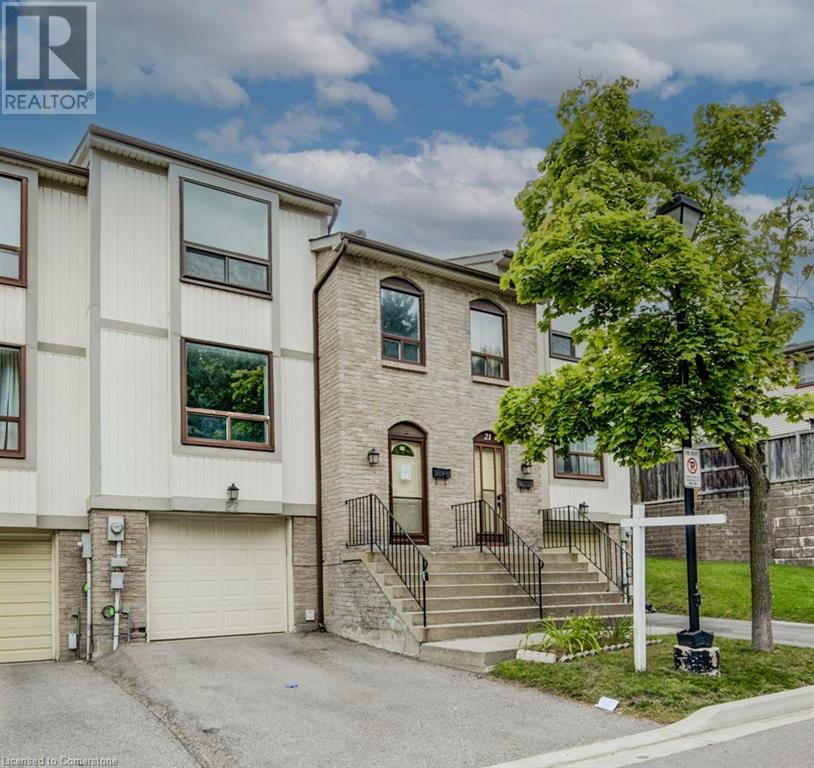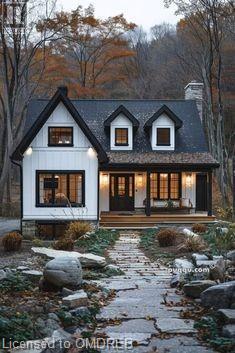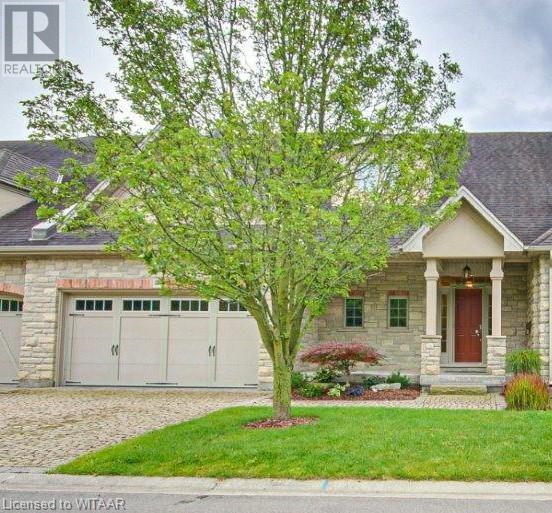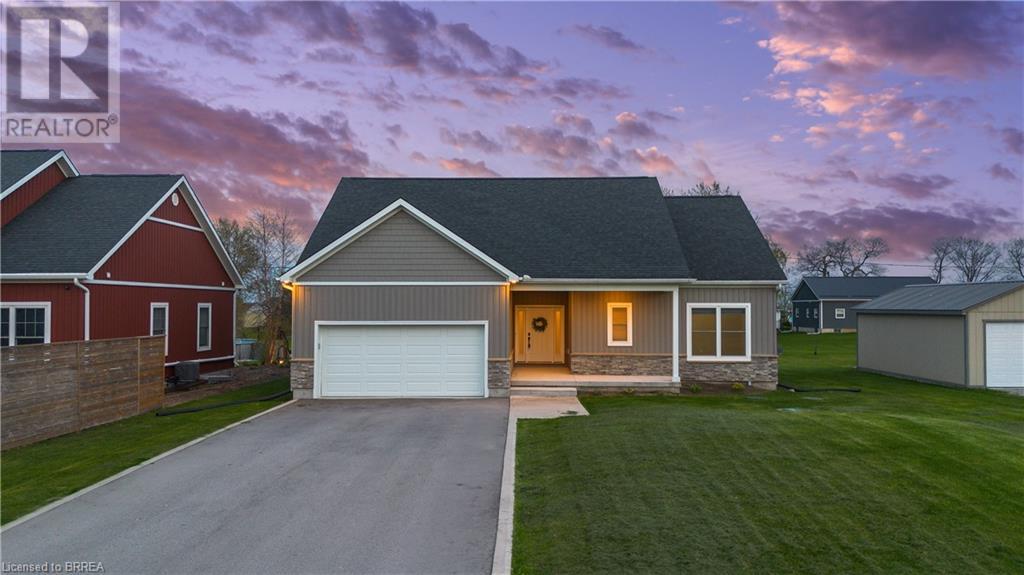121 Lovett Lane
Guelph, Ontario
This Teraview Net Zero ready home sits within the sought-after Hart Village in Guelph's South end. Step into the 18 foot open front foyer, and gaze into its elegant open concept main, with its soaring 9 foot ceilings. The kitchen presents quartz countertops, as well as upgraded appliances and and a walk-in pantry for more convenient storage. The living room/dining room spaces are separated by a fascinating electric steam fireplace that you'll absolutely love. Out the rear sliders we come into a very trim fully fenced yard with a regulation escape window for the apartment ready basement. The potential basement apartment is also set to go with a separate entrance. Upstairs features four luxurious bedrooms, including a rare set-up of two primary bedrooms, with the other two bedrooms joined by a cheater bathroom. Both primary bedrooms feature an ensuite and a walk-in closet. There's also a convenient top floor laundry to save on chore time. Double car garage with driveway parking for at least 4 cars and NO sidewalk. We all know that the South end is the best area in the city for its convenience, and some of the best schools in the city. Rickson Ridge Public is a short 5 minute walk away. Access to the 401, the University, and all of the nearby malls and restaurants make this home an easy choice. (id:59646)
51 Country Club Estates Drive
Elmira, Ontario
Imagine moving into a custom built, superior quality FINORO home without having to wait a year for it to be completed? This popular Carlysle model is situated on a beautiful 37 foot lot. This modern, open concept home has something for everyone in your growing family. The main floor is illuminated with 17 potlights! You are going to fall in love with the chef's delight kitchen. Appointed with a large island complete with a breakfast bar and undermount stainless steel sink. Quality cabinetry with soft close doors and a single wide pantry cabinet. The long combination dining room / great room offers a walkout to your future sundeck. To complete the main floor there is a rear entry mudroom with double closet and a powder room with a pocket door access! Just wait until you see what's upstairs! A primary bedroom suite with your own large walk-in closet and secondary double closet with access to a gorgeous 3 piece ensuite equipped with a tile and glass door shower measuring 4'10 by 3'1. But wait...there's more! An upper level family room with a large window and several potlights. Gorgeous ceramic tiles will adorn the foyer, main hallway, kitchen, great room and dining room. The unfinished basement awaits your personal ideas. It offers a 3 piece bathroom rough-in and a recreation room with 2 amazing oversized windows. Other finishing touches include quality doors and windows by Jeld Wen, a 200 amp hydro service, a Fantech air exchanger, central air conditioning and so much more to see! The photos and virtual tour attached to this listing are taken from a recently completed sale on Snyder Avenue N with the intent to give you a sense of the quality and style that this home will be finished with. (id:59646)
46 Golden Meadow Road
Barrie, Ontario
This home is perfect for first-time buyers, those looking to downsize, or savvy investors! Boasting 1576 square feet, this all-brick residence offers 3 bedrooms and 4 bathrooms, nestled in a sought-after, family-friendly neighbourhood in the south end. The prime location ensures you are within walking distance of a sandy beach, picturesque walking trails, top-rated schools, Golden Meadow Park, shopping centers, and the Go Train, providing unparalleled convenience. The main floor features an open-concept design with spacious living and dining rooms, ideal for both entertaining and everyday living. The eat-in kitchen is perfect for casual meals and family gatherings, while the cozy family room offers a comfortable space to unwind. Additionally, a main floor office provides a quiet spot for work or study, complemented by a convenient 2-piece bath. Upstairs, you'll find three generously sized bedrooms, including a master suite with its own ensuite bathroom. Two additional 4-piece bathrooms ensure plenty of space and comfort for the whole family. The partly finished basement extends the living area with a large rec room and an additional 3-piece bath, offering potential for further customization. The home is currently tenanted on a month-to-month lease at $1850 plus utilities. For those wishing to make it their own, vacant possession is available with 2 months' notice, allowing for a smooth transition. Don’t miss this chance to own a versatile property in a prime location! (id:59646)
22 Mcmullen Crescent
Brampton, Ontario
Move-In Ready! Charming 3-bedroom townhouse nestled in a peaceful complex, backing onto lush greenspace and close to all amenities. Features include stainless steel appliances, dark cabinetry with plenty of storage, laminate floors, and a stylish subway tile backsplash. Enjoy the walkout to a private patio with no neighbors directly behind, perfect for relaxation. The community also offers an outdoor pool for you and your guests. The finished basement provides garage access for added convenience. Recent updates include new bedroom windows, an upgraded bathroom, a new garage door, front door, storm door, and basement window. The condo corporation covers water, cable TV, and exterior insurance. Conveniently located near highways, schools, parks, public transit and shopping centers. A fantastic opportunity for first-time buyers! (id:59646)
Unit B - 2050 Linkway Boulevard
London, Ontario
ALL INCLUSIVE RENT (heat/hydro, water AND Internet!) and change the world for the better? Londons EVE Park community is a next generation, net zero community that has garnered worldwide attention for its innovative approach to creating beautiful, environmentally conscious spaces that suit you today and work to protect the environment tomorrow. Unique among the homes in this already singular community, This second/third floor unit provides distinct green living opportunities. Designed from the ground up to be energy efficient, take advantage of natural light, and use a community solar power grid, features have been incorporated everywhere from the kitchen appliances to the shower head to reduce your carbon footprint. The upper unit provides an open concept living, dining, and kitchen space thats perfect for entertaining, A kitchen anchored by an island overlooking a living and dining area, with lots of storage and prep space, including stainless appliances and top-tier fixtures. This level also has a large bedroom that could make a great office, laundry, and a 4 piece bathroom. The upper level has two more beautiful bedrooms, including a primary with a walk-in closet and a well-appointed 5 piece ensuite with dual sinks. Located in the rapidly expanding west-end Riverbend enclave, youre close to parks, trails, golf, and more with easy access to shopping and amenities. This is your chance to live in a next-generation home in a truly world-class community: EVE Park is built for a greener future you can live in now. (id:59646)
1464 Medway Park Drive
London, Ontario
WELCOME TO 1464 MEDWAY PARK DR ! This almost like New Gem is located in the highly desired North-West London. The Modern open concept two-storey home features Approx 2562 Sq.Ft Space AG FT , 4 beds & 3.5 baths and Carpet Free. Exterior features: STONE & Stucco Front, brick and Vinyl around, Landscaped. The main floor features 9 ceilings, engineered hardwood throughout the house oversized windows, loaded with pot lights & upgraded light fixtures. Modern kitchen comes with upgraded quartz counters, custom designer cabinetry, stainless steel appliances. Dinette has access to the stunning private backyard oasis with an over sized backyard, perfect for entertaining! Great room has fireplace. Wood staircase for upper makes the house completely carpet free. Master suite features walk-in-closet & spa-like ensuite with glass shower, freestanding tub, double sink vanity with quartz counters . Additional 3 good sized bedrooms have large closets, big windows does for natural light, one full Ensuite washroom which serve as Second Master< Jack n Jill third Bathroom connects other two Bedrooms.Basement Side Entrance for future Developments /rental Purpose comes in with Property. Large Driveway makes it stand out on the street with Pride in ownership. **** EXTRAS **** NONE (id:59646)
724 York Street
London, Ontario
WOW! The perfect opportunity for investors or owner-occupancy with this terrific 2-storey commercial building with full basement and 40 on-site parking spots. Ideal for service businesses, non-profits or your next re-development. Over 10,000 square feet above grade, plus a full height usable lower level adding an additional 5000+ square feet.. Versatile zoning allows for renovation-to-suit or a new development with potential Urban Corridor place type. Neighbouring vacant lot also available. The interior is ready for your re-use of an excellent open plan layout. Strong traffic count, signage opportunities and ideal street visibility. Central location with easy access to transit and nearby amenities. Make 724 York Street your next location. (id:59646)
117 - 100 The Promenade
Central Elgin (Port Stanley), Ontario
Welcome to KOKOMO! Enjoy the frst foor condo apartment with its own private and exclusive patio overlooking the golf course. Large two bedrooms, two baths plus bonus room for a den or dining room. Window treatments included, -:Solar/roller blinds and blackout for the bedrooms. Take full advantage of the club house which includes a weight room, yoga room, library/meeting room, and outdoor pool! And don't forget the rooftop patio. All the amenities of Port Stanley are nearby 8 minute walk to the heart of Port Stanley , and only a 5 minute walk to the beach! (id:59646)
1878 Gordon Street Unit# 1402
Guelph, Ontario
This exquisite 3-bedroom, 3-bathroom condo offers over 2300 sq/ft of living space, 1100+ sq/ft of terrace, and well over 100k of upgrades. Every glance yields breathtaking panoramic views and awe-inspiring sunsets. The open-concept floor plan allows you to seamlessly blend family with an entertaining lifestyle. Upon entering the unit you're welcomed by a bright foyer with a double closet including built-ins and a conveniently located 2pc powder room with heated floors. The sun-filled living room with its detailed lighting, offers space to gather around the fireplace, enhanced with built-in bookcases, floor-to-ceiling windows, and beautiful engineered glued-down hardwood flooring. The dining room allows for intimate dining experiences, with its wall-to-wall windows allowing you and your guests a wonderful view of the evening sunsets. The gourmet kitchen features high-end appliances, ample counter space, upgraded granite countertops, wine cooler, double pantry, as well as an 11-foot island. The primary bedroom is where luxury awaits with its floor-to-ceiling windows, access to the terrace, and boasts a spa-like 5pc ensuite with heated floors, water closet, double sinks, glass walk-in shower, and a 2-person “Bain-ultra” jetted air tub with heated backs and LED mood lighting, along with a meticulously organized walk-in closet. The guest bedroom with 2 walls of windows has a walk-in closet including built-ins and access to the terrace for those evening sunsets. The 3rd bedroom, currently used as an office faces west and has access to the outdoor patio space. There's also a walk-in laundry room complete with stackable washer/dryer and plenty of counter space. Every window is equipped with custom powered Hunter Douglas blinds, no batteries required, offering seamless control at the touch of a button. There are also 2 owned side-by-side indoor parking spaces and a locker. Conveniently located just minutes to the 401 and all the amenities you could ever need! (id:59646)
26 Elmwood Avenue
Cambridge, Ontario
THIS 1,400 SQFT BUILDING IN NORTH GALT IS GOOD FOR SMALL BUSINESS, CONTRACTOR, TRADES PERSON, ETC.... OFFICE CONSISTS OF FRONT ENTRY DOOR, 2 OFFICES, SMALL KITCHENETEE & 2PC BATHROOM. SHOP IS 14' WIDE X35'. ADDITIONAL STORAGE ON TOP OF OFFICE CEILING. 6' WIDE ROLL UP DOOR AT FRONT. CENTRAL AIR CONDITIONING IN ENTIRE BUILDING. 125 AMP BREAKER PANEL & SMALL ELECTRIC WATER HEATER. PLEASE SUBMIT RENTAL APPLICATION, CREDIT CHECK AT TENANTS EXPENSE, CREDIT SCORE & FIRST AND LAST. $2,000 PER MONTH PLUS HST AND TENANT PAYS ALL UTILITIES. (id:59646)
724-728 York Street
London, Ontario
WOW! The perfect opportunity for investors or owner-occupancy with this terrific 2-storey commercial building with full basement and 40 on-site parking spots. Ideal for service businesses, non-profits or your next re-development. Over 10,000 square feet above grade, plus a full height usable lower level adding an additional 5000+ square feet.. Versatile zoning allows for renovation-to-suit or a new development with potential Urban Corridor place type. Neighbouring vacant lot also available. The interior is ready for your re-use of an excellent open plan layout. Strong traffic count, signage opportunities and ideal street visibility. Central location with easy access to transit and nearby amenities. Make 724 York Street your next location. (id:59646)
1000 Island Park Road
Port Carling, Ontario
Escape to your own peaceful sanctuary and leave the city behind! This beautiful 0.7-acre, treed lot offers the perfect balance of seclusion and convenience, just minutes from Port Carling in the heart of Muskoka. Whether you're dreaming of building a custom retreat or a cozy hideaway, the possibilities are endless. With golfing, boating, skiing, and more right at your doorstep, adventure is always within reach. Plus, you’ll be surrounded by all the natural wonders Muskoka has to offer—public beaches, boat launches, and scenic hiking trails are abundant throughout the area. Located on a municipal road with hydro available at the lot line, makes building a breeze. This is more than just a lot—it's your chance to create a peaceful haven in a lush landscape, where towering trees and vibrant wildlife set the stage for your future retreat. Take a tour today and envision the good life that awaits! (id:59646)
161 Cittadella Boulevard
Hamilton, Ontario
Welcome to 161 Cittadella your new chic and luxurious home in the highly desirable Summit Park community. This end unit townhome with a double car garage and parking for 6 is loaded with upgrades. Step inside to an open-concept living, dining and kitchen area. The house contains hardwood flooring and pot lights throughout. The kitchen showcases luxury appliances, sleek Calcutta stone waterfall countertops, ample storage with extended-height upper cabinets, and a sizeable Breakfast bar. The kitchen also contains modern looking two tone cabinets. The primary bedroom on the second floor has an abundance of natural light and features an ensuite with stone countertops and massive walk-in closet. Two generous sized additional bedrooms, offer versatility for a growing family, complemented by a full 4-piece bath with full stone wall tub surround! Laundry located on the second floor for your convenience. With over $100,000 invested in luxury upgrades, this home has been meticulously enhanced to guarantee a luxury living experience. The Seller is also willing to finish the basement and put up a fence prior to closing. Its proximity to an abundance of amenities and major highways makes it ideal for commuters seeking both convenience and comfort. This residence exemplifies excellence in quality and craftsmanship, with superior standards evident throughout. Don't miss the opportunity to make this extraordinary property your new home! (id:59646)
151 William Street
Central Elgin (Port Stanley), Ontario
Calling all savvy investors! Don't miss out on this PRIME duplex opportunity nestled in the charming beach town of Port Stanley, ON. Situated mere STEPS from the expansive main beach, quaint coffeeshops, appetizing restaurants and boutique shopping, this property offers the epitome of costal living. Featuring TWO 2-bedroom units, each boasting its own back patio, separate utilities, and spacious living quarters, this duplex is a versatile gem. Unit A has newer flooring / Unit B has anew hot water tank and front door. Whether you're eyeing it as a lucrative rental property or a personal summertime retreat where you can rent one unit while enjoying the other, the potential is endless! OR you could redevelop the property entirely into your dream summer cottage. Location location location! (id:59646)
8 Roseneath Crescent Unit# B
Kitchener, Ontario
Why rent this two bedroom two bath 900+ S.F. home on quiet Roseneath Crescent?: *Brand new unit, you'll be the first to live in this newly created legal unit. *Impressive exterior, you'll love to come home to. *your very own deck and fenced backyard for your summer gatherings & BBQ's. *comes with 2 parking spots (right side of driveway) *Except for the stairs, carpet free throughout. *2-level backsplit design - fewer stairs.*Large windows on the kitchen, Living room level. *2-piece bath is conveniently located close to the main door. *modern brand new Shaker Style white kitchen. *Brand new Stainless steel kitchen appliances. *Builtin breakfast bar. *In-suite Laundry. *Both bedrooms are good size with larger windows. *Primary bedroom has a large walk-in-closet. *Both baths are modern & brand new. *Brand new doors, windows make for amore efficient house and less utility cost. *Freshly painted in modern colours. *4 schools are within walking distance. *Handy to public transit & Xpress way .. Property shows AAA. (id:59646)
38 Wilkinson Avenue
Cambridge, Ontario
Welcome to Westwood Village, a charming community in West Galt. This stunning and modern, one year old freehold townhouse offers 3 bedrooms and 2.5 bathrooms, designed to impress. The open-concept main floor boasts high quality laminate flooring and a sleek kitchen with ample cupboard and countertop space, a convenient island for extra cooking space and stainless steel appliances. The spacious living and dining areas make it perfect for entertaining. Upstairs, the master bedroom features a walk-in closet and a luxurious ensuite with double sinks, complemented by two additional bedrooms and a stylish 4-piece bathroom. Elegant window coverings throughout add a touch of sophistication. Ideally located near Galt’s downtown, Schools, shopping, parks and beautiful trails. (id:59646)
148 Mcrae Street
Southwest Middlesex (Glencoe), Ontario
148 Mcrae St, a corner lot sitting on a quarter acre just across the street from the via rail train station bringing in access throughout Ontario. This property is within a 5 minute walk to the grocery store, bank, post office, Tim Hortons, LCBO. The property features 3 beds 1 full bath with a very much open concept, all on one floor design. Perfect for a frist time home buyer or down sizer. In the front of the home you'll find a three season sun room that stays very comfy even in the colder months. This century property has had very few owners over it's long life. A lot of care has gone into this home and shows as move in ready for the next one. Quarter acre lot, fully fenced yard, new a/c unit (2023), new roof (2022) (id:59646)
15117 Medway Road
Middlesex Centre (Arva), Ontario
Discover a rare countryside gem with this stunning all brick bungalow, offering approximately 5100 sqft of elegant living space on 26 acres. The thoughtfully designed main level includes a spacious sunroom perfect for relaxation, formal living and dining rooms ideal for gatherings, and a chef-style eat-in kitchen with built-in appliances, solid surface counters, and ample storage. The cozy family room features a warm fireplace, while the primary suite boats a luxurious 5 piece ensuite. Additional main level features include four more bedrooms, 4 piece main bath room, a massive mudroom, a huge laundry room, and two powder rooms. The lower level offers a welcoming family room, kitchenette, games room, and a full bathroom. Enjoy outdoor living with a heated salt water pool, deck, hot tub and a 2 piece shower. A massive 5000 sqft outbuilding includes a heated storage, shed and garage. Perfect for a large family estate, peaceful retreat, or agricultural potential. Nature is right outside your door! (id:59646)
23 - 1200 Riverside Drive
London, Ontario
Truly a rare offering in one of London's most desirable condo communities. These Sifton built custom one floor homes were designed by Paul Skinner and offer flawlessly landscaped gardens, a heated inground community pool with cabana, interlocking brick roadways, and a recently added Peace garden. This spacious SE corner end unit boasts 2 +1 bedrooms, 3 full bathrooms, hardwood and ceramic floors, two fireplaces plus an attached double garage. The gracious entry foyer leads to a formal living and dining space and to the oversized main floor family with a walkout to a private rear deck, ideal for relaxing or entertaining. The main level also offers a bright kitchen space with separate eating area and a generous primary bedroom complete with his and her closets and a luxury en-suite bath. The partially finished lower level, with the third full bath, provides lots of storage or future development potential. (id:59646)
5 Wood Haven Drive Unit# 103
Tillsonburg, Ontario
Welcome home to 5 Wood Haven Drive Unit 103 where you will find luxury living at its finest. As you drive up, a double wide cobble stone driveway beautifully compliments the stone exterior of this beautiful condo. The good sized foyer leads you to the open concept main living space featuring 9 foot ceilings throughout. The gourmet kitchen boasts high end stainless steel appliances, custom cabinetry, beautiful quartz countertops, tile backsplash and an island for extra seating. Many upgrades throughout the home include a gas fireplace, hardwood floors, cathedral ceiling, custom glasswork and quartz countertops throughout. The main floor features 2 bedrooms and 2 full bathrooms with the master bedroom emphasizing a large walk-in closet as well as an ensuite bathroom with glass shower, soaker tub and tile floor. The partial finished lower level features another bedroom, large rec room, cold cellar and another full bath. condo fees cover the landscaping, sprinklered lawn and snow removal maintenance. Excellent proximity to all amenities including shopping, grocery, The Bridges Golf Course, walking trails, the Hospital, and welcoming Downtown Tillsonburg! All measurements and taxes are approximate. Don't miss out on this one! Book your private showing today. (id:59646)
596101 Highway 59 Highway
East Zorra, Ontario
Step into this 2006 mobile home nestled in Hidden Valley Park, 12 Crystal Lane. This two bedroom has just been freshly painted and some new flooring. Enjoy the outdoors on the large deck or the side patio, perfect for relaxing or entertaining. Two sheds provide extra space for tools, seasonal items and additional storage. Park Fees Taxes and water are $881.11 per month. (id:59646)
203 Memorial Drive
Brantford, Ontario
Pride of ownership is exemplified throughout 203 Memorial Drive, located in the heart of a family friendly neighbourhood with reputable schools, parks, excellent highway access for commuters and close proximity to a long list of amenities. This handsome white brick home welcomes you into a foyer opening into a spacious living room leading to a dining area, to offer perspective on the amount of space - this room easily accommodates a grand piano! Every window you can see is outfit with California Shutters and the floor are a rich walnut toned engineered hardwood. Onto the kitchen where the ample storage, white cabinetry and the space to eat in the kitchen are stars of the show. Down the hall are 3 decent sized bedrooms and an updated 4 piece washroom. Downstairs is a spacious Rec Room with bar, a room that has been used as a guest bed but lends itself to many uses, a large utility area with updated mechanicals including months old furnace & A/C, improved insulation, new ceiling and spotlights in the basement. There is also an underground irrigation system to help maintain the gorgeous lawn that accompanies this home and its 70' x 113' lot. (id:59646)
126 Blue Water Parkway
Selkirk, Ontario
NEW PRICE, NEW BUILD, AND FANTASTIC PROPERTY RIGHT BY THE LAKE!! RARE BUILD & DEEP LOT at an incredible price! Don’t miss the opportunity to make this executive style lakeside home yours! Welcome to this stunning 2018 custom-built bungalow, gracefully situated on over half an acre with an extra-deep lot offering captivating southern views of Lake Erie. Experience stylish rural living with this meticulously designed home, featuring over 1,350 square feet of luxurious open living space and 9ft ceilings. Step inside to a lavish Great Room with a cozy gas fireplace framed by large windows. Luxury vinyl flooring with lifetime warranty. The gorgeous kitchen boasts modern white cabinetry, granite countertops, and a spacious island, with new appliances included. The bright dining area features sliding doors leading to a large entertainment deck. The primary bedroom offers extra-wide doors, large windows, an en-suite bathroom, and a walk-in closet. An additional guest bedroom and another beautifully finished principal bathroom complete the main living space. Lower level offers a large unfinished basement with potential for more, just awaiting your finishing touches. Step outside to your large entertainment deck, perfect for hosting family and friends, or relaxing in a hottub. The impressive extra deep lot provide endless potential in the rear. 200AMP service, double insulated double car garage with openers, plus an electric car charger outlet! Newly paved driveway provides ample room for parking, with cement curbs and walkway to porch. Located just a 40-50 minute commute to Hamilton, Brantford, and the 403, and only 15 minutes east of Port Dover, this home combines luxury and convenience. Schedule your private tour today and step into a world of refined elegance and serene beauty. (id:59646)
119 Dundas Street
London, Ontario
COMMERCIAL and RESIDENTIAL in DOWNTOWN London. Great investment or owner occupied opportunity in prime location downtown London along Dundas Place, mere steps to Budweiser Gardens, Covent Garden Market, many new residential developments and great shops and restaurants. This property has retail frontage on the renewed Dundas flex street as well as a rare retail frontage directly overlooking the busy Covent Market Square. A great addition to any portfolio. Residential units are vacant and with some finishing touches, you can set new market rents. This one is well worth a look. (id:59646)



