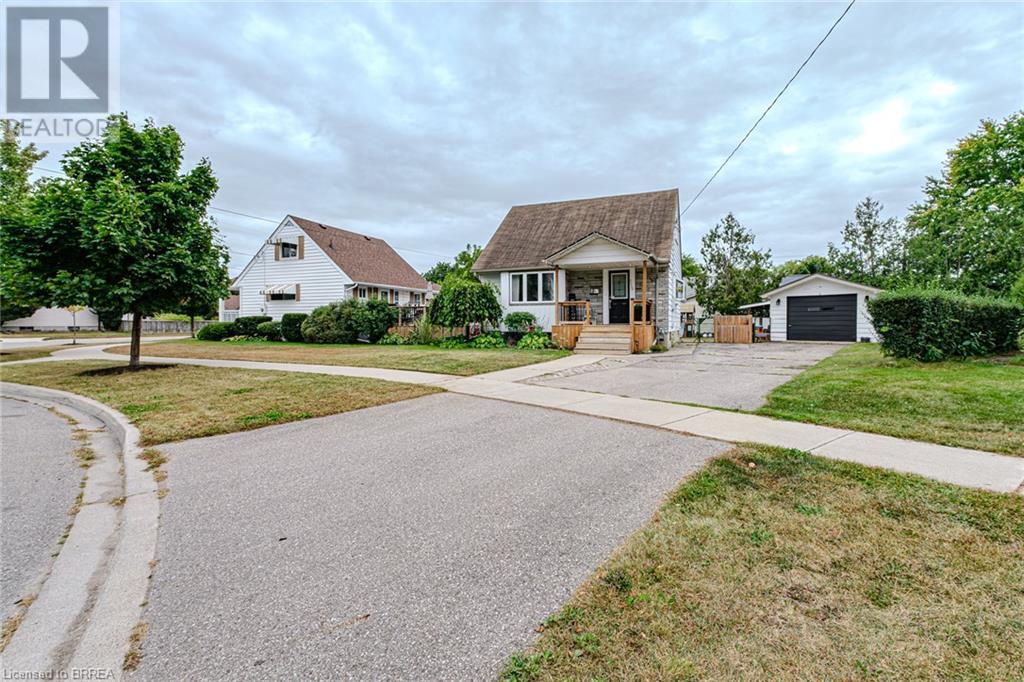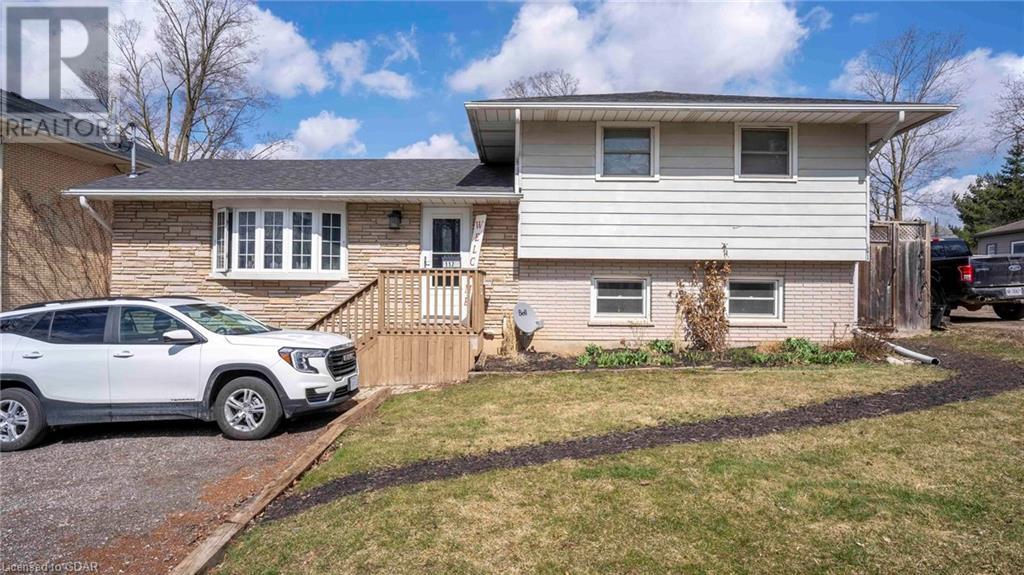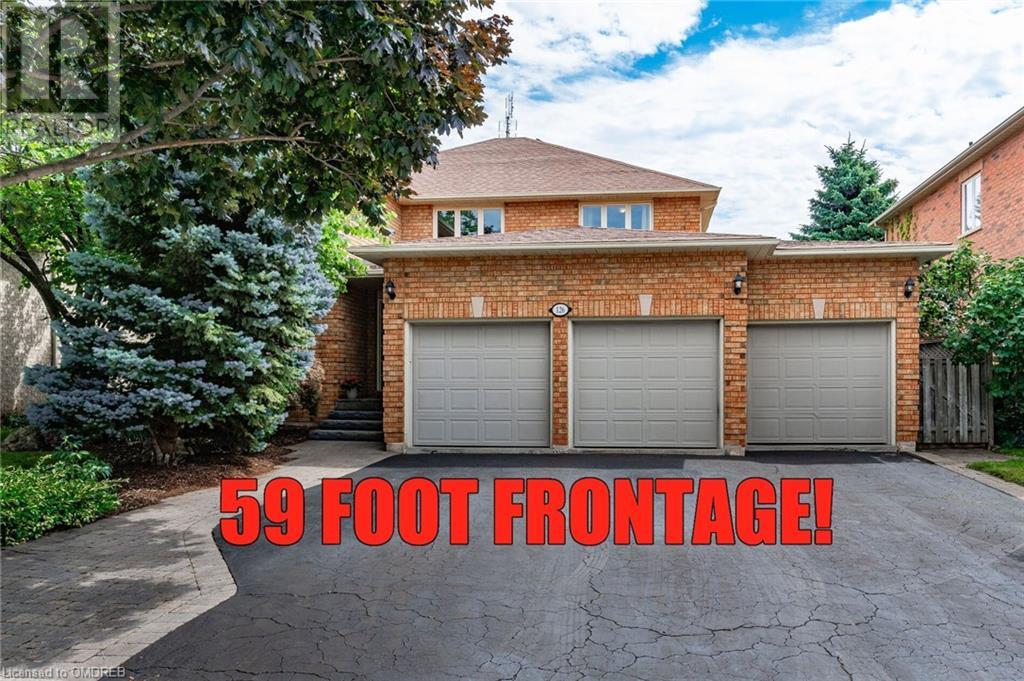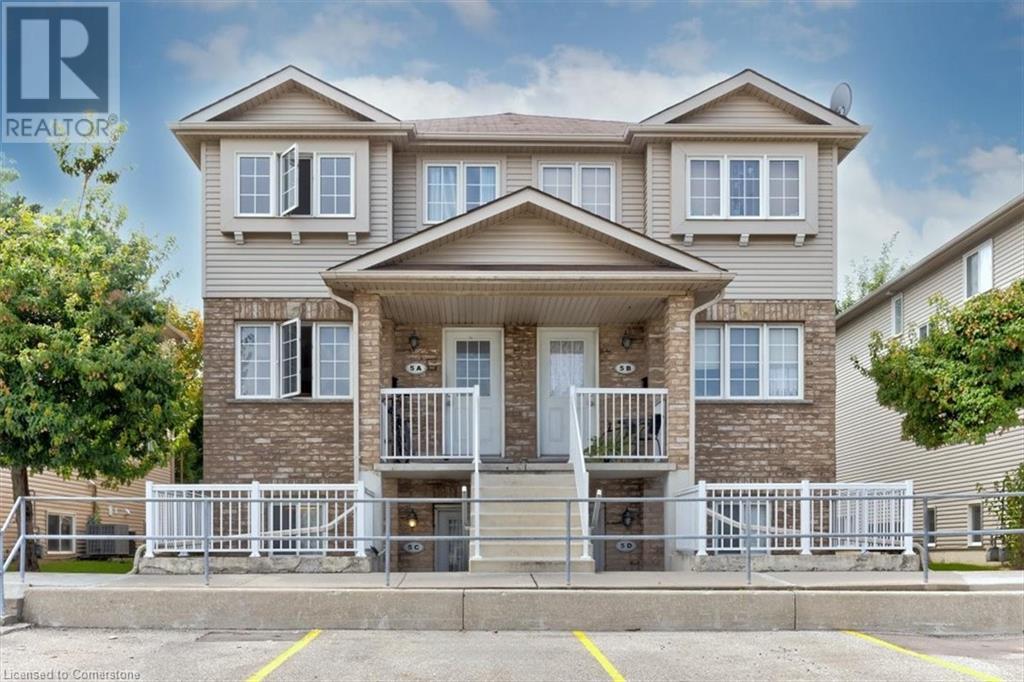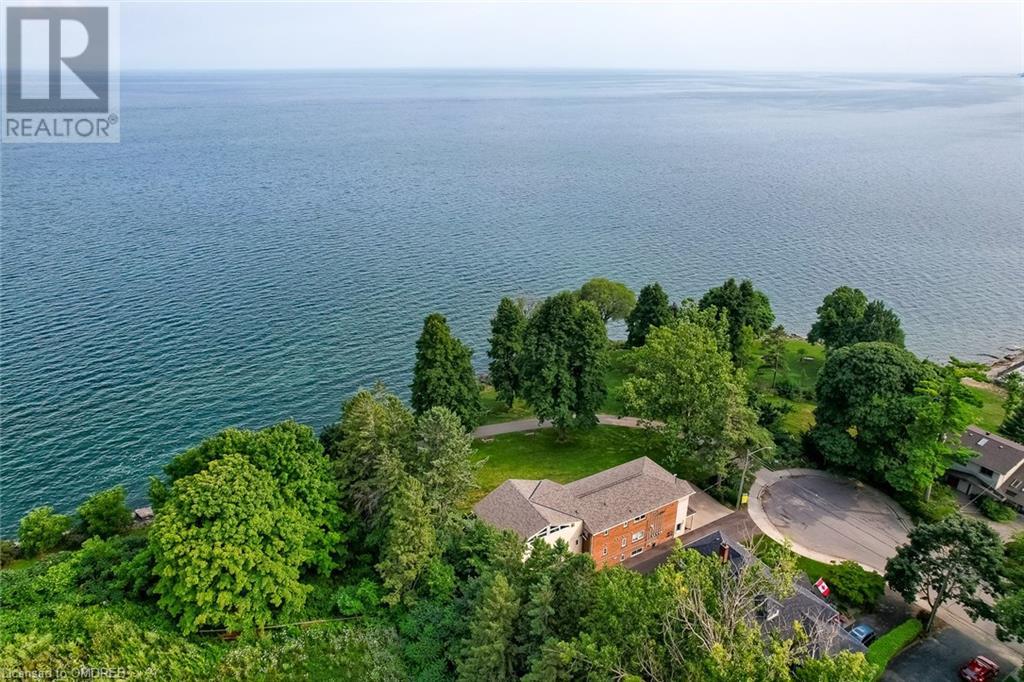116 Erb Street W
Waterloo, Ontario
Live-work space in the most exciting area in Waterloo near all the locales that make Waterloo Great! 900 square feet of main floor office space plus four a bedroom, upper level apartment. Additional space in finished basement. Thousands recently spent on exterior improvements including new asphalt and retaining wall. Six lined, parking spots at this location. Parking is scarce in Uptown. Additional parking spots can be rented to Barrelworks tenants or Seagram Loft residents. Due to proximity to all amenities, AIRBNB of the upper unit could also be a very lucrative option. From a traditional rental perspective, next owner can go to market rents immediately and profit from perhaps one of the best rental market in Canada. Combining 116 Erb with 114 Erb Street (triplex) makes the site even more compelling and may unlock development opportunity. Situated steps to Waterloo Park's LRT station (about 100 meters) and in front of the Barrel Works Development, this IS the most intriguing site in Waterloo on the market. Uptown Waterloo, with its shops and night life, Waterloo Park and Waterloo Rec Centre are a quick walk away. Both universities are accessible by LRT - just a stop away! CIGI across the street. Perimeter Institute and Clay and Glass museum around the corner. Superior, high profile location. Big Time Opportunities like this are Rare. Do you have the vision to maximize this site? (id:59646)
29 Milburn Street
Hamilton, Ontario
Fantastic freestanding, freehold industrial building in excellent condition. With a series of recent updates including flooring, lighting, and electrical, this property is perfect for a wide variety of uses under the generous M2 Industrial zoning. A large asphalt apron in front of the building gives plenty of room to park or loading, with additional space at the rear of the property for storage or parking. With two large roll-up doors at the front of the building and a large roll-up door at the rear, there is plenty of access for loading and driving through the space. A washroom, office, and storage closet (with washroom plumbing) complete the interior. Bright new LED lights ensure efficient lighting throughout. Equipped with 600V/200A 3-Phase power, nearly 14' clear height (16' to deck), and solid block construction, this property is well-suited to many business types. Expansion of the building has been explored with an architect and a site plan study to increase square footage to over 8000 sq ft is available upon request. Additionally, there was a clean Phase II done in 2019. This is an excellent opportunity to acquire a turnkey property in a prime location with great highway access. (id:59646)
115 Alexander Drive
Brantford, Ontario
Introducing your next chapter! This charming 2-bedroom home is perfect for anyone looking to build memories in a vibrant Brantford community. With its cozy yet functional layout, it boasts a delightful family room that seamlessly flows into a well-equipped kitchen. Step outside, and you'll find yourself in the splendid embrace of a substantial outdoor space, ideal for garden lovers or those who simply enjoy the fresh air. The property's standout feature, a 14' x 24' garage, is a dream for storage enthusiasts or DIY aficionados. Located just a stone's throw from the scenic Holmedale Park, you can engage in morning jogs or leisurely evening strolls with river views that are bound to make your friends green with envy. Need to pick up groceries? A quick drive will get you to the nearby Metro, providing all the necessities for your culinary ventures. Social butterflies will appreciate the proximity to Grand River Avenue & Alexander Drive's bus station, ready to whisk you away to local hotspots or connecting routes for broader adventures. Whether you're a first-time buyer, a downsizing duo, or looking for a picturesque rental investment, this property offers a balance of comfort. With updated wiring, kitchen, newer back deck and much more. It’s not just a house; it's the space where your future unfolds. Isn’t it time to turn the key and start the next chapter of your life journey? This home is waiting to tell its next story - with you in it! (id:59646)
408 - 573 Mornington Avenue
London, Ontario
2 bed unit with a big balcony. Seller will only consider offers where the buyer assumes the tenant - no exceptions (once a buyer takes possession of the property you're free to serve notice for vacant possession). Tenant moved in May 1, 2017 and is currently renting on a month-to-month basis at $927.60/mth. Rent was last increased on Sept 1/23. Family friendly neighbourhood surrounded by mature trees and grass area. Walking distance to all the shopping at the corner of Oxford and Highbury and easy access to Fanshawe College with the bus stop at your door. Property tax is $1388/yr. Condo fee is $636/mth which includes heat, hydro, water. No Pictures available. Viewing by appointment only. (id:59646)
117 Wonham Street S
Ingersoll (Ingersoll - South), Ontario
If you are looking for a new place to call home, this property offers a large country style lot, complete with substantial garage that is perfect for your projects and a location that cannot be beat! Being a short walk to main street and in a family area, you will love living here! This property is also perfect for someone that wants to potentially house hack or add to their investment portfolio. With the basement unit fully renovated and includes a gorgeous in-law suite, equipped with full kitchen, 2 bedrooms and a full bath, perhaps this is your opportunity to have help cover the mortgage, consider renting it to 3+ separate tenants and grow your equity quickly. Being so close to downtown Ingersoll, this is the perfect set up for someone else to use the large yard as storage and utilize the 28X25 shop, all while you may be able to fully rent the house! Give me a call and let me show you why you want to call this home! **** EXTRAS **** The basement is fully renovated and rented but the Seller makes no guarantees or warranties. Recent appraisal has been completed. (id:59646)
46 Blairs Trail
Huron-Kinloss, Ontario
Welcome to your family’s next chapter at 46 Blairs Trail, Huron-Kinloss. Located just a short walk to Lurgan Beach of Lake Huron & 10 minutes from downtown Kincardine, this 4 bedroom 2 bathroom home offers no need for compromise. Enjoy almost 3,000 square feet of finished living space with tasteful upgrades throughout. The main floor features vaulted ceilings and an open concept living + dining room area, perfect for hosting. Kitchen upgrades include new dishwasher (2023), new oven (2023), new microwave (2022) and new chandelier lighting. Cozy up by the wood fireplace in the family room, or enjoy a jacuzzi in the oversized 4pc main floor bathroom. The master bedroom has beautiful bay windows with a view of the forest, and the 2 other main floor bedrooms are spacious with natural light shining through the large windows. Downstairs, you’ll find fun for the whole family. The newly renovated open concept lower level features a games room, a V/entertainment area with fireplace, a sauna, and a wet bar with wine fridge (2022) dishwasher (2022) and quartz countertops. You’ll also find a 4th bedroom & 2nd bathroom on the lower level. Outside, enjoy morning coffee on the covered front porch, a sunny day at the beach, or an evening barbecue on the raised deck. Finish the evening off with a campfire in complete privacy. Just in time for the summer season, book your private showing today! Offer Anytime! (id:59646)
2060 Lakeshore Road Unit# 804
Burlington, Ontario
Discover an unparalleled blend of lifestyle, location, and luxury in this stunning corner suite at the distinctive Bridgewater Residences on the lake in downtown Burlington. With approximately 1,655 square feet of opulent living space plus 523 square feet private terrace, this residence features expansive entertainment areas, two private bedrooms, 2.5 chic bathrooms, and four walkouts to three balconies with breathtaking lake views. Inside, every detail exudes elegance, from nine-foot ceilings, deep crown mouldings, and architectural columns to engineered hardwood floors, stone floor tiles and counters, pot lights and chic designer light fixtures. The living and dining areas, embellished with tray ceilings, crown mouldings, and floor-to-ceiling windows, offer walkouts to the terrace, while a linear gas fireplace adds warmth during winter. Stay connected to the action in the open-concept chef's kitchen, featuring contemporary cabinetry, under-cabinet lighting, stone counters, high-end appliances, and the large island, which is perfect for mingling with guests while entertaining. The 5-star hotel-style primary suite boasts a tray ceiling with a chandelier, perimeter pot lighting, and a walkout to the terrace where you can relax and enjoy the spectacular lake views. Pamper yourself in the luxurious 5-piece ensuite bathroom with heated stone floor tiles, a freestanding soaker tub and a glass shower. A second bedroom offers a private balcony and a lavish 4-piece ensuite bath. Completing this suite is an in-suite laundry room and elegant powder room. Enjoy the convenience of two underground parking spaces, although you'll seldom need your car as everything is within walking distance – from restaurants and cultural events to shopping and waterfront activities. The building's resort-style amenities include a rooftop patio, fitness centre, lounge, spa, indoor pool, and 24-hour concierge service. Your dream life awaits – welcome home! (id:59646)
9 Seguin Court
Etobicoke, Ontario
Welcome to 9 Seguin Crt. a charming semi bungalow home in Etobicoke! This lovely home is renovated throughout and it gives you 3 + 3 bedrooms, 4 bathrooms. The main floor offers family and dining room. The kitchen offers less then a year old Stainless steel appliances with brand new tiles and upgraded countertops This floor also boasts three generously sized bedrooms, providing plenty of space for everyone in the family and upgraded bathroom. Outside, ample parking space, ensuring convenience for multiple vehicles and also comes with fully fenced backyard The property is surrounded by an abundance of parks, trails, and green spaces, making it perfect for outdoor enthusiasts. Location is the key! You'll love the convenience of being close to several schools, playgrounds, and transit options. The nearby recreational facilities add to the appeal of this fantastic location. Don't miss your chance to own this charming home in one of the most desirable neighborhoods. Schedule a viewing today and discover the exceptional lifestyle that awaits you in Heart of Toronto! Finished basement offers 3 bedrooms and 3 full bathrooms with Huge Kitchen and has a separate entrance Currently rented for $3000 plus, makes the house affordable option. (id:59646)
14 Sylvia St
Waterford, Ontario
Looking for extra space for a large or extended family? Look no further...this 5 bed, 3 bath home is much larger than it looks! With over 2500 finished sq ft, large principal rooms, 3 living/family rooms, an abundance of storage space, eat in kitchen and formal dining room, this home is sure to impress. But wait, there's more...this custom built back split also offers a separate private entrance (wheelchair accessible) that leads to a private office or bedroom. Other features include a walk out from the family room to the fenced backyard and deck, an attached 1.5 car garage with inside entry, a concrete double driveway and new roof shingles (2022).Walking distance to schools, shops, restaurants and parks. Properties this large do not come up often in this price range (id:59646)
117 Wonham Street S
Ingersoll, Ontario
SPECTACULAR LOCATION WITH LARGE LOT AND RENTAL INCOME! This property feels like you are living in the country as it comes with a 28X25 shop! Being a short walk to main street and in a family area, you will love living here as it combines the ease and amenities of being down town all while enjoying the size of a country lot! This property is also perfect for someone that wants to house hack or add to their investment portfolio. With the basement unit fully renovated and includes a gorgeous in-law suite, equipped with full kitchen, 2 bedrooms and a full bath, perhaps this is your opportunity to have help cover the mortgage, consider renting it to 3+ separate tenants and grow your equity quickly. Being so close to downtown Ingersoll, this is the perfect set up for you to move into the 3 bed home upstairs, while tinkering in the shop out back and enjoying any income from the suite downstairs. Give me a call and let me show you why you want to call this home! (id:59646)
10 - 253 Taylor Street
London, Ontario
North-East London End Unit Townhouse! Updated stunning condo in a quiet complex with easy access to shopping, Direct bus to Western, Fanshawe and all that North London has to offer! Recent remodeled and upgraded 3+1 bedrooms , 2.5 bathrooms with Gas forced air heating and central air. Open concept main floor, finished basement with a bedroom or family room and a full bath. This home has a proven layout that will meet the needs of small families or professional groups, Easy access to public transportation, schools and recreational facilities. (id:59646)
Lot 69 25th Line
Algonquin Highlands, Ontario
Maple Lake Estates, Lot 69 offers deeded access to Maple Lake, a serene and picturesque destination. Located via the 25th Line, this 2.3 acre property is available for development within SR2 zoning with lots of trees, nestled in from the road. Hydro services are available near, ask the LA for more details. The community features year round access via the 25th Line, maintained by the owners association, and building permits can be obtained through the Township of Algonquin Highlands. Enjoy deeded lake access, steps away, and a sandy beach, with a public boat ramp nearby at 1085 Stanhope Airport Rd. Additional amenities include a public telephone and water tap at the Stanhope Airport. Situated closely off of highway 118, this property is mere minutes from the villages of Carnarvon and West Guilford, and just 15 minutes from Minden or the ever growing Haliburton. With it's proximity to the Greater Toronto Area, approximately 3 hours away, this property presents a fantastic investment opportunity, perfect for those seeking a tranquil lakefront retreat or a development project. Close to YYZ for investors who dream of building something on an affordable piece of land near Maple Lake and popular Haliburton! Lot size is irregular, 666 feet on one side and 591 feet on one side (for depth) and frontage is 146 feet on one side and 159 feet on the other. (id:59646)
5 Woodlawn Court Unit# 102
Grimsby, Ontario
Charming 3-Bedroom Townhouse for Lease in Sought-After Grimsby Beach! Location, Location, Location! Nestled in the heart of the most desired Grimsby Beach area, this delightful townhouse at 5 Woodlawn Court, Unit 102, is just a short stroll to the lake and numerous parks. Perfect for families, with public and Catholic schools within walking distance. This townhome features fresh paint throughout, brand new carpet in the bedrooms and living room, and a completely renovated kitchen with new cupboards, sink, and countertops, including a pantry. Parking and visitor parking are included, as well as water and basic cable. For only $2700/month plus heat and hydro, don't miss your chance to live in one of Grimsby's premier neighborhoods. Contact us today to make this your new home! (id:59646)
126 Howell Road
Oakville, Ontario
River Oaks Family home with rare triple car garage with separate entrance to basement! Potential for income suite already built in! Offering over 4,500 sqft of finished living space (3,088 above grade) this house has room for everyone. Very large principle rooms, including a main floor office, eat-in kitchen with walk out to fully fenced very private backyard with mature landscaping and large trees - no homes behind you and complete privacy! Upper level had 4 huge bedrooms including a primary suite with sitting area and fireplace. For the musician in your family, the basement boasts a music room and fully soundproof isolation booths. Newer furnace (2019) AC (2020). The location of this home is ideal with easy access to River Oak's highly ranked public, separate and private schools. Multiple rec centers also just around the corner! All amenities within walking distance. In terms of space and location this house just can't be beat! (id:59646)
104 Garment Street Street Unit# 1009
Kitchener, Ontario
Calling all first time buyers, investors or students! Welcome to the prime urban living experience. Proximity and amenities are second to none in the Garment Street Condos. You are located in the heart of DTK with walking distance to many shops, grocery stores, restaurants, coffee shops, Victoria Park and so much more! The unit does come with 1 parking spot but if you want to leave the car at home you are steps away from the ION. Unit 1009 features a spacious 2 bedroom, 2 bathroom unit. With a large open concept kitchen and family room. The added bonus is the oversized 130 sq. Ft balcony. Enjoy all the amenities the Garment Condos have to offer like the exercise room, media room, party room and a roof top deck. This unit is price to move so book your showing today! (id:59646)
5954 Wellington Rd 7
Centre Wellington, Ontario
Are you looking for a HOUSE, BARN, SECONDARY DWELLING/OFFICE AND A SHOP? Look no further, this is an exceptional opportunity to own a unique home and business combination. The versatile property spans approximately 13.4 acres surrounded by farmer’s fields and panoramic views of the countryside. The main residence is a spacious ~1,713 square foot bungalow featuring three bedrooms, two of which have ensuite bathrooms. The updated home includes a walk-out basement that can serve as an in-law suite, complete with an eat-in kitchen, a 3rd bedroom, a 4 piece bathroom, and additional living space. Enjoy the fabulous outdoor space featuring a heated, saltwater pool, an 18' deep pond, and mature trees scattered throughout the property. This property also features a detached secondary dwelling with a separate well and septic system that provides excellent flexibility for a home-based business, rental income potential, or additional living space. In total, the primary and secondary dwellings include 5 bedrooms, 5 bathrooms, and 3 kitchens! Additional outbuildings include; a 25'x65' Quonset hut with hydro and spray foam insulation, a 50'x25' drive shed, and a cinderblock barn with hay storage. Situated in a peaceful rural setting, this property is conveniently close to the amenities and services of Guelph, Fergus, and Elora. Whether you're seeking a serene countryside retreat, a functional space for your business, or a versatile family home, this property has it all. (id:59646)
49 - 112 North Centre Road
London, Ontario
Nestled in the vibrant North London neighbourhood of Masonville, this charming 3+1 bedroom townhouse, offers a prime location with easy access to an array of amenities. Just steps ways from shopping, dining, transit, theatres, and scenic nature walks and conveniently minutes away from Western University and University Hospital. The open-concept layout features spacious living and dining areas, an elegant espresso kitchen with stainless steel appliances, and patio doors that open to a deck for outdoor relaxation. The large primary room boasts a walk-in closet and spacious 3-piece ensuite with double sinks and a glass tile shower. Two additional generously-sized bedrooms share a well-appointed 4-piece bathroom. The lower level includes a fourth bedroom with its own 2-piece ensuite and a convenient laundry room. Don't miss the opportunity to tour this fantastic home! (id:59646)
94 - 90 Tiffany Drive
London, Ontario
Welcome Home! This beautifully updated 3-bedroom, 1 1/2 bath townhouse is ready for you to move in and make it your own. Boasting solid new flooring throughout and freshly painted in neutral tones, this home exudes a modern, clean feel with no carpets to worry about. The finished basement offers a spacious family room, perfect for a growing family's needs. Outside, you'll find a private backyard with a brand-new fence, providing a safe and peaceful retreat. This corner unit benefits from two Premium Parking spots, conveniently located at the end of the parking area, giving you extra space for vehicles. Located close to all the amenities you need, including Argyle Mall, and with easy access to the bus and 401, this home combines comfort with convenience. Move in just in time to settle in and enjoy the beauty of fall from your new home! (id:59646)
420 Westmount Street
Strathroy-Caradoc (Nw), Ontario
Discover the perfect blend of modern updates and classic charm at 420 Westmount Street in Strathroy, Ontario. This inviting 3-bedroom home offers a versatile layout, with 2 bedrooms and a study on the main floor, and an additional bedroom downstairs, perfect for guests or extra space. The stunning 5-piece bathroom on the main floor, renovated in 2020, features heated floors, a luxurious Neptune soaker tub, dual sinks, and a custom closet, adding a touch of elegance to your daily routine.Nestled on a corner lot, the home offers privacy and outdoor enjoyment with a pergola, patio, and a privacy fence, all added in 2017. The attached garage provides convenient interior access, making day-to-day living a breeze.This home has been meticulously maintained, with significant updates over the years. New windows and an exterior front door were installed in 2014, followed by interior door updates the same year. In 2015, the roof, soffit, fascia, and eavestrough were replaced, ensuring peace of mind for years to come. The basement received new carpet, paint, and doors in 2021, while the main floor saw updated lighting, including pot lights, in 2021. A kitchen update in 2024 ensures youll enjoy modern amenities in this charming space.With an updated electrical panel (2020), a renovated laundry room (2021) with a new washer and dryer, and fresh paint in 2021 and 2024, this home is move-in ready and waiting for you to make it your own. Dont miss your chance to experience all this home has to offer! (id:59646)
50 Howe Drive Unit# 5c
Kitchener, Ontario
Welcome to 50 Howe Drive, Unit 5C—a delightful 1-bedroom condo that offers an open-concept layout perfect for modern living. This cozy unit is designed with convenience and comfort in mind, featuring easy-to-clean, carpet-free flooring throughout. The spacious bedroom comes with a double closet, providing ample storage space. You'll love the private patio, which offers a serene outdoor retreat for relaxation or entertaining guests. Located just a stone's throw away from the expressway, shopping centers, and public transit, this home ensures you're always close to everything you need. Additionally, the unit includes one outdoor parking spot, adding to the convenience. Whether you're a first-time homebuyer, looking to downsize, or searching for a smart investment opportunity, 50 Howe Drive, Unit 5C is a fantastic choice in a prime location. Photos have virtual staging to show what room may look like. (id:59646)
75 Maple Avenue South Avenue S Unit# 4
Mississauga, Ontario
Stunning 'Cottage Setting In The City' With Gorgeous Unobstructed Lake Views! Welcome To #4- 75 Maple Ave. South, A Rarely Offered And Exceptional 2 Bedroom- 2 Bathroom Waterfront Condo Townhome In Port Credit Village! This Immaculate Home Is The Largest Of Four Units In This Unique Boutique Building And Is The Epitome Of Lakeside Living. As Soon As You Step Inside, You're Met With Quality Craftsmanship & Modern Touches Throughout With An Incredibly Warm & Serene Feel. Enjoy Floor To Ceiling Windows Allowing For An Abundance Of Natural Light, Convenient Double Car Garage With Direct Access Into Home, An Open Concept Living & Dining Room With A Walkout To The Expansive Terrace, A Spacious Kitchen With Quartz Counters, A Breakfast Bar & Recently Refinished Cabinetry. Walk Up To The Third Floor Primary Bedroom- A Beautiful And Airy Loft Space With A Walk-In Closet, Sitting Area/Reading Nook & 4 Piece Ensuite With A Soaker Tub & Glass Shower. Enjoy The Sunrise Over Lake Ontario Each Morning From Your Own Private Oasis! This Is Truly A Lifestyle Purchase- Live In An Idyllic Cottage Setting In The Heart Of Port Credit Where You Can Relax By The Water, Enjoy Outdoor Activities & Have Excellent Walkability To The Community's Amenities! Be A Part Of The Coveted Cranberry Cove Community With Local & Exclusive Events For The Community, And Enjoy Close Proximity To The Amenities Of Brightwater- Farm Boy, Pharmacies & Waterfront Parks, Miles Of Walking & Biking Trails. (id:59646)
251 Northfield Drive East Unit# 420
Waterloo, Ontario
Welcome to Blackstone, where luxury and convenience unite in North Waterloo. This stylish TWO bedroom + DEN condo is upgraded beyond the builder finishes, featuring carpet-free living with luxury vinyl plank flooring, soaring 9 ft ceilings and a thoughtfully designed layout. Enjoy the convenience of owned underground parking and relax on your private balcony. The open-concept kitchen showcases quartz countertops, upgraded appliances, and a spacious 6-foot island with a built-in microwave and drawers. The primary bedroom offers a large walk-in closet and a private ensuite with an upgraded vanity, a glass-enclosed shower and in-suite laundry. The second bedroom, located near the 4-piece main bathroom, is generously sized and tucked away for privacy. The building offers an array of upscale amenities, including keyless entry, a co-working space, a fully equipped gym, a sophisticated lounge/party room, dog washing station, bike storage, a rooftop deck with a BBQ area, an outdoor patio with a fire pit, and a hot tub. Ideally situated near shopping, restaurants, trails, and public transit, this condo offers the perfect blend of convenience and lifestyle, ready for you to move in and enjoy. (id:59646)
55 Country Club Estates Drive
Elmira, Ontario
ANOTHER gorgeous FINORO custom built home! This enlarged Glendale plan offers an open concept floorplan and 4 upper level bedrooms! Imagine moving into a superior quality home without having to wait over a year for it to be completed? This modern family sized home has something for everyone in your growing family. The main floor is lit up with 22 potlights! You are going to fall in love with the spacious kitchen offering both electrical and gas hook ups for your stove, a breakfast bar in the peninsula, and a large pantry cupboard. The formal dining room offer offers a walkout to your future sundeck. Just wait until you see what's upstairs! A primary bedroom suite with your own large walk-in closet and a gorgeous 3 piece ensuite equipped with a tile and glass door shower measuring 4'10 by 3'1. But wait...there's more! The home offers a large unfinished basement complete with a rough-in for a 4 piece bathroom and room for 2 additional bedrooms and a large Recreation room all brightened by 3 large windows. Other finishing touches and upgrades include quality windows and doors by Jeld Wen, a 200 amp hydro service, a Fantech air exchanger, central air conditioning, paved asphalt driveway and so much more to see! If you make a wise purchase here, you still have time to select some of the interior finishings for this home! The photos and virtual tour attached to this listing are taken from a recently completed sale on Snyder Avenue with the intent to give you a sense of the quality and style that this home will be finished with. (id:59646)
121 Lovett Lane
Guelph, Ontario
This Teraview Net Zero ready home sits within the sought-after Hart Village in Guelph's South end. Step into the 18 foot open front foyer, and gaze into its elegant open concept main, with its soaring 9 foot ceilings. The kitchen presents quartz countertops, as well as upgraded appliances and and a walk-in pantry for more convenient storage. The living room/dining room spaces are separated by a fascinating electric steam fireplace that you'll absolutely love. Out the rear sliders we come into a very trim fully fenced yard with a regulation escape window for the apartment ready basement. The potential basement apartment is also set to go with a separate entrance. Upstairs features four luxurious bedrooms, including a rare set-up of two primary bedrooms, with the other two bedrooms joined by a cheater bathroom. Both primary bedrooms feature an ensuite and a walk-in closet. There's also a convenient top floor laundry to save on chore time. Double car garage with driveway parking for at least 4 cars and NO sidewalk. We all know that the South end is the best area in the city for its convenience, and some of the best schools in the city. Rickson Ridge Public is a short 5 minute walk away. Access to the 401, the University, and all of the nearby malls and restaurants make this home an easy choice. (id:59646)



