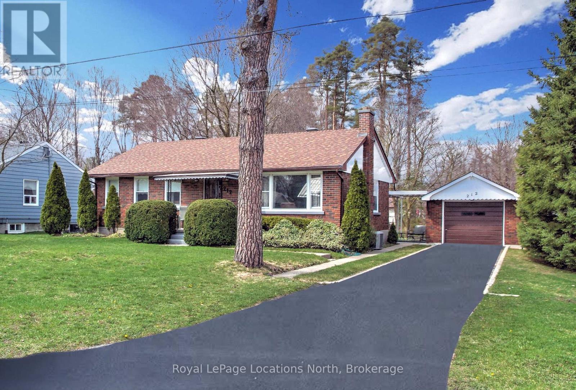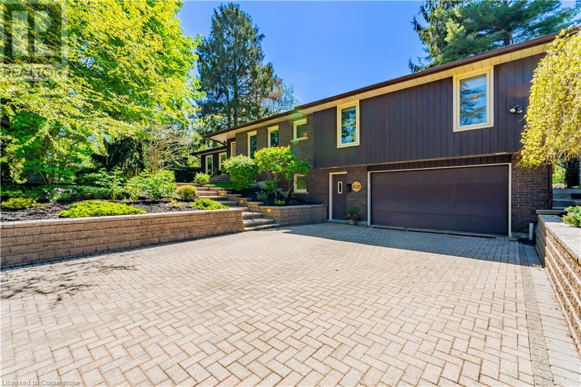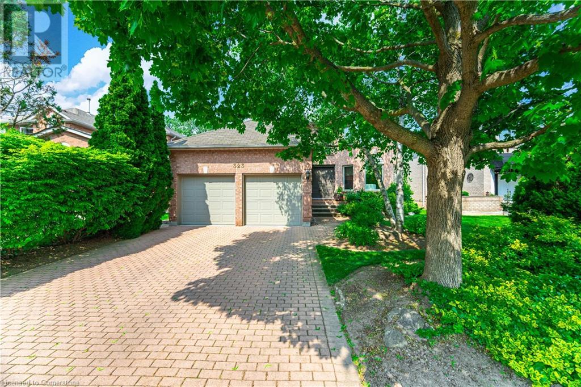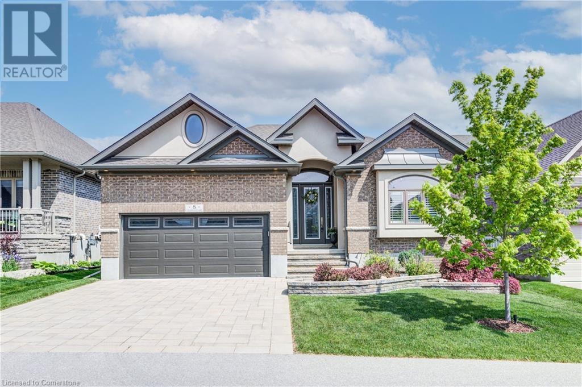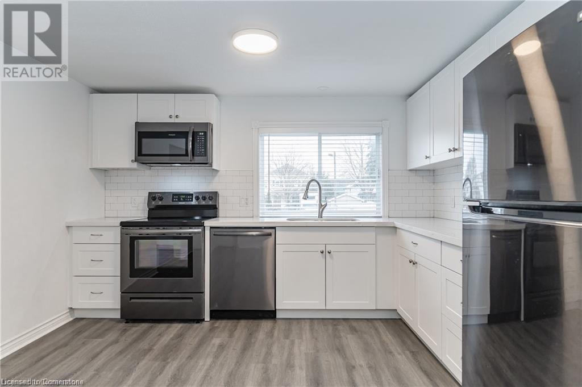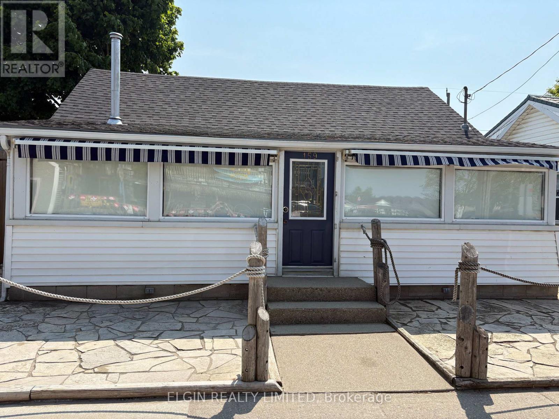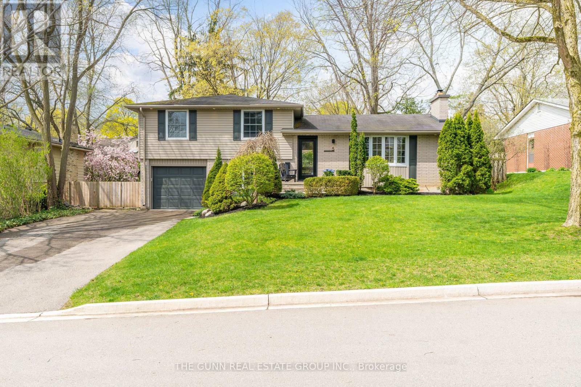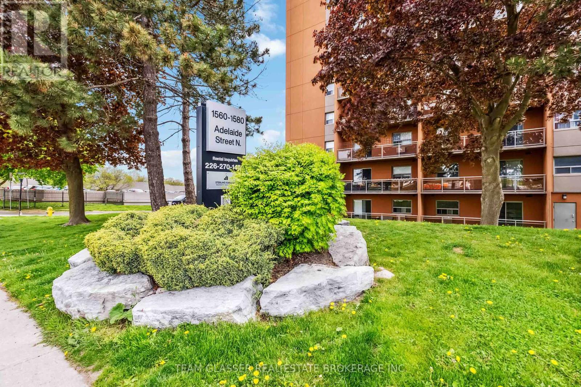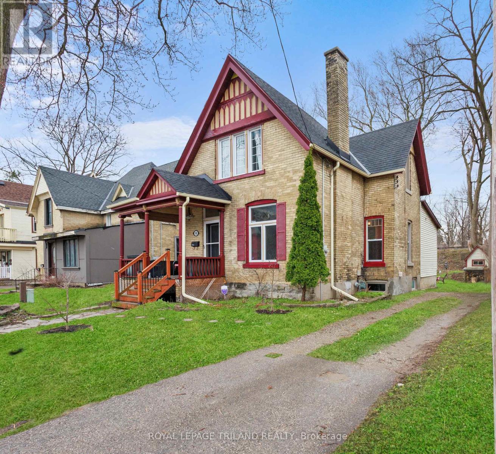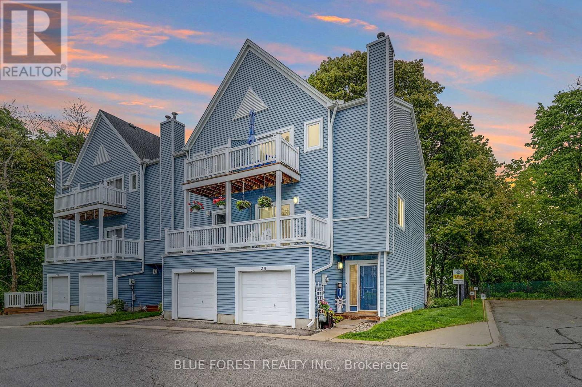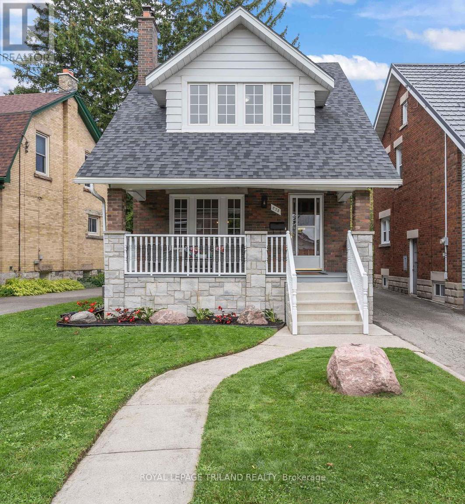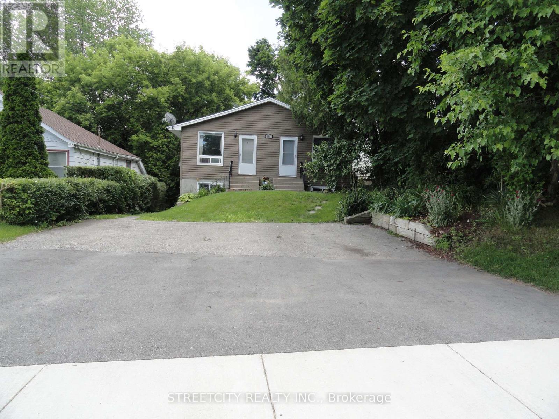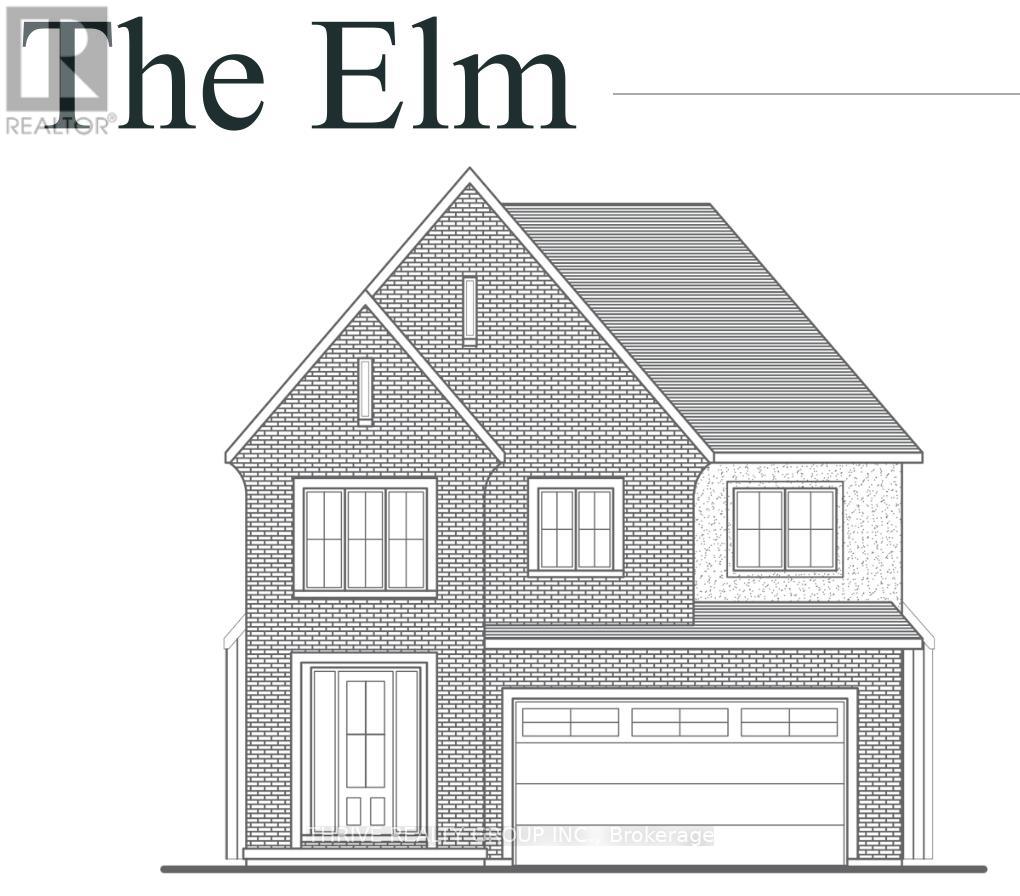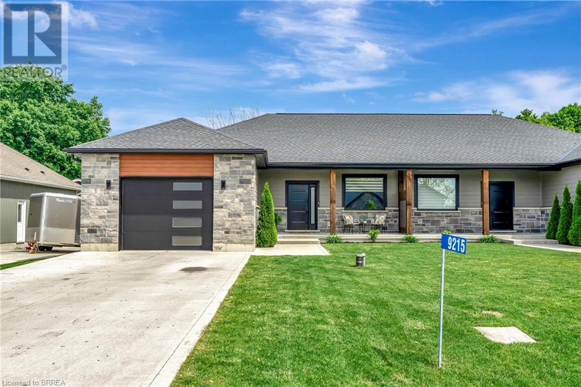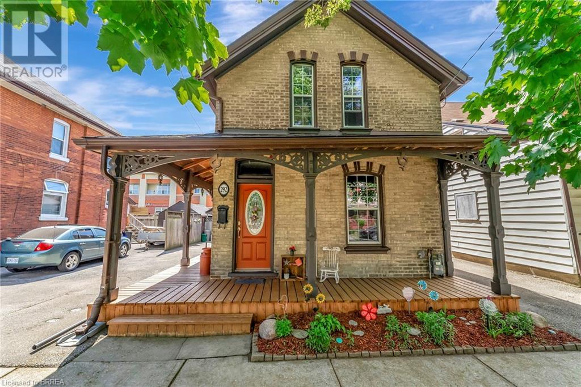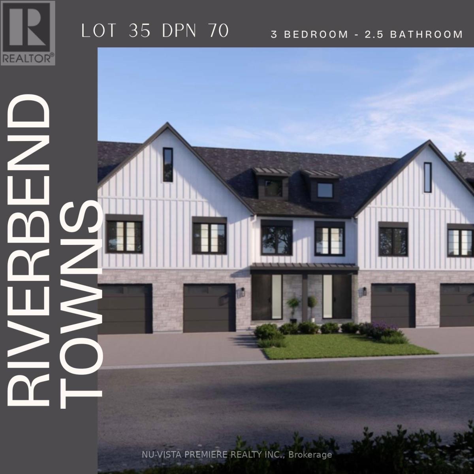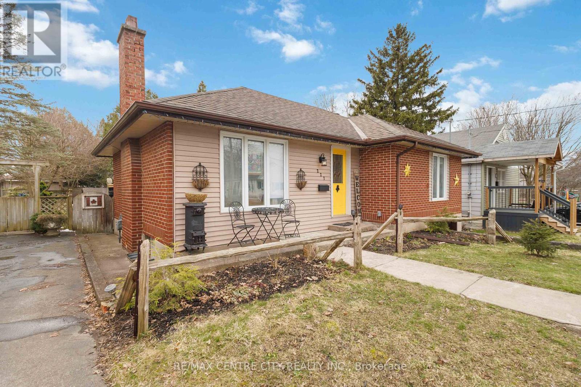212 Kirkwood Drive
Clearview (Stayner), Ontario
Welcome to 212 Kirkwood Drive, Stayner. Great curb appeal shows cases this well maintained family home located in diserable location/ neighbourhood of Town. Raised Bungalow features 3 bedrooms,1-4 pc bathroom, Kitchen, L-shape Living/Dining room. Full Basement offering large Family Room with gas Fireplace, 1-3 pc bathroom, Laundry room with lots of cabinets, Storage/Furnace room with lots of shelving, plus Workshop for the hobbiest. Enjoy your morning coffee while sitting on the patio area admiring your private 75' x 176' back yard . Detached Garage plus Workshop 14.6 x 34.6 (id:59646)
2201 Brant Street N Unit# 15
Burlington, Ontario
1998 square feet of Retail space in a very busy Plaza located at Brant Street and Upper Middle Road. Lots of common area parking. Zoning allows for a wide range of uses. Contact LB's Office for more information. (id:59646)
17 Robinson Road
Georgetown, Ontario
Located in South Georgetown, this home is a beautifully updated 3+1 bedroom, 4 bathroom detached home that offers both elegance and functionality. The main floor features a spacious kitchen with granite countertops and backsplash, natural stone and hardwood flooring throughout, as well as a formal dining room. The great room features soaring 22-foot ceilings, large windows that flood the space with natural light. and a gas fireplace. Upstairs. the primary bedroom features a walk-in closet and a 4pc ensuite. The finished basement includes a recreation room with a wet bar, 1 3pc bathroom, and a fourth bedroom. Outside, the backyard offers a serene setting with a charming stone patio, a sprinkler system, and plenty of space for entertaining. This home includes numerous upgrades throughout and is ideal for families. It's also conveniently located within walking distance to schools, parks, and shopping. A couple photos have been virtually staged. (id:59646)
4 Cedar Street
Port Colborne, Ontario
This gorgeous mid-century, raised-bungalow, cottage-style family home is as close to Lake Erie as you can get without living on the beach. Fall asleep to waves and a gentle breeze, wake to birdsong from 148 species, and enjoy morning coffee or sunbathe from your ultra-private cedar deck (2020) overlooking wind-barrier sand dunes and a lush Carolinian ecosystem with towering pines. After a day of recreation and dinner from your BBQ with natural gas line, retire to your backyard firepit to sample a glass of local wine or craft beer with friends. Prefer hot tubs? Retreat to the other side of the property to an enclosed patio with cedar fencing, pergola, and cement pad with electrical hookup ready for your future addition. Design and grow your dream garden in three 10x12 cedar garden beds on the north side of the property or install a small pool (survey provided). Inside, a gourmet kitchen boasts a cast-iron, six-burner Capitol Stove. Both the living room and the family room feature vaulted cedar ceilings. Two of three bathrooms have been recently renovated, including one with a soaker tub. The primary bedroom has a three-piece ensuite and walk-in closet. Natural light pours in through elongated windows. Step outside to the Niagara Friendship Trail (2 minutes away), spot ponies at a nearby hobby farm, or head to the Welland International Flatwater Centre (15 minutes). White-sand beaches—including Wainfleet Beach, Nickel Beach, Sherkston Shores, and Crystal Beach/Ridgeway—are within easy reach. Basement has in-law potential, and the property offers Airbnb or rental opportunities. Perfect for water enthusiasts, golfers, cyclists, families, or those seeking a quieter life with full city amenities. (id:59646)
323 Northwood Drive
Oakville, Ontario
Welcome to 323 Northwood Drive, an exceptional home nestled in the heart of sought-after Glen Abbey—one of Oakville’s most desirable, family-friendly communities. This beautifully updated detached home offers 4+1 bedrooms, 2.5 bathrooms, and approximately 3,525 sqft. of thoughtfully finished living space, perfect for growing families or those who love to entertain. Step inside and immediately feel at home. The bright and spacious main floor features a combined living and dining room ideal for hosting gatherings, while the inviting family room with gas fireplace provides a cozy spot to unwind. The private main floor office is perfect for working from home in peace. At the heart of the home is the stunning, modern gourmet kitchen. Designed for both everyday living and entertaining, it features a large island, sleek finishes, stainless steel appliances, and a convenient beverage fridge. Enjoy casual meals in the sunlit breakfast area with views of the backyard. Upstairs, the spacious primary bedroom offers a true retreat, complete with a luxurious 5-piece ensuite and generous walk-in closet. Three additional bedrooms provide ample space for family or guests. The fully finished basement expands your living space with a large recreation room, an additional bedroom, an exercise area, and a workshop—offering flexibility to suit your lifestyle. Comfort is enhanced with upgraded attic batt insulation (R30), helping to improve energy efficiency year-round. Step outside to your private backyard oasis, complete with an inground sprinkler system for easy maintenance, landscaped back and side yard offers a peaceful escape with room to play, garden, or simply relax. Ideally located near top-rated schools, parks, trails, and all the amenities Glen Abbey is known for, 323 Northwood Drive is a rare find that blends comfort, style, and convenience. Don’t miss the opportunity to call this move-in-ready home your own. (id:59646)
8 Loganville Lane
New Hamburg, Ontario
Welcome to 8 Loganville Lane—an impeccable, almost new Grand Model, nestled on a premium lot backing onto green space. Built in 2019, this popular 2-bedroom + den bungalow offers elegant design and exceptional craftsmanship. The main floor boasts 12-ft ceilings, hardwood flooring, gas fireplace, custom blinds on remote, and a striking coffered ceiling. The upgraded kitchen is a chef’s dream with quartz countertops, stainless steel appliances, wine fridge, under-cabinet lighting, and peninsula seating. The primary suite overlooks the greenery and features a walk-in closet and luxurious ensuite with a low-barrier shower and stone double vanity. The front bedroom charms with a window seat and cathedral ceilings. A builder finished basement offers incredible flexibility with a full kitchen, 4-pc bath, large windows, and two additional rooms ideal for a gym, office, or guests accommodations. Outdoors, enjoy a composite deck, glass railings, gas line for bbq and fire table, irrigation system, and heated double car garage. Direct access to trails, a courtyard, and a tranquil trellis-lined setting complete this rare offering. Energy Star rated with 200-amp service, EV rough-in, and central vac rough-in. Stonecroft’s 18,000 sq. ft. rec center offers an indoor pool, fitness room, games/media rooms, library, party room, billiards, tennis courts, and 5 km of walking trails. Come live the lifestyle at Stonecroft! (id:59646)
1406 King Street N Unit# B
St. Jacobs, Ontario
Location, Location, Location! Enjoy small-town living in the historic, quaint Village of St. Jacobs! This modern two bed, one bath apartment is perfect for the those who enjoy the simpler things in life. Within walking distance to everything the Village has to offer (Block 3 Brewing, EcoCafe, Jacob's Grill, Mill Race & Health Valley Trails, Conestogo River) and located only minutes from the famous St. Jacobs Farmer's Market, Hotel District, Outlets. 2kms from Kitchener/Waterloo. Located only one hour from the GTA. (id:59646)
159 William Street
Central Elgin (Port Stanley), Ontario
Welcome to your perfect summer retreat! This cozy 2-bedroom, 1-bathroom cottage is nestled in the heart of the picturesque lakeside village of Port Stanley. Just steps from the award-winning Blue Flag Main Beach, and within walking distance to boutique shopping, charming cafes, and top-rated restaurants. Whether you're looking for a weekend getaway or a seasonal escape, this cottage offers the ideal blend of relaxation and convenience. Don't miss your chance to enjoy all that Port Stanley has to offer just in time for summer! This property can be used in all 4 seasons of the year. A street parking permit can be issued through Central Elgin. (id:59646)
46 Monmore Road
London North (North F), Ontario
Welcome to 46 Monmore Road, located in the heart of desirable north-west London. Situated on a quiet street within a family-oriented neighborhood this 5-Bedroom 2 Bath home has been meticulously maintained and generously updated over the years! This turn-key starter home main floor features a well-sized living room that boasts plenty of natural light. The kitchen is bright and spacious while offering an open concept dining room large enough for the whole family. The main offers three spacious bedrooms all with plenty of closet space as well as a full bath. Separate entrance lower level is fully finished and setup as a granny suite. With a full kitchen and a large family room; as well as two large bedrooms and a second full bathroom. Private front drive and single car garage, landscaped in front and rear yards along with walk-out to patio with a 10 x 12 Pergola and fully fenced rear yard.All appliances included. Surrounded by other high-end developments and within sought after school districts, major amenities, shopping, restaurants, University Hospital, parks, churches, fitness center, a great location to raise kids. Other updates include - Roof & eavestrough & gutters 2022 / Air conditioning 2022 / Deck 2022 / 10 x 12 Pergola 2022 / New flooring downstairs 2025 / New garage door 2022 / Duct cleaning 2024 / New fridge and dryer 2023. A great opportunity to own a home in one of London's most desirable sectors. Don't miss out on this opportunity, book your private tour today! (id:59646)
5 Abbey Rise
London North (North J), Ontario
Nestled on a prestigious, treed lot in one of London's most coveted neighbourhoods, this impeccably renovated four level split home delivers 4 bedrooms, 2 baths and 1,245 sq ft of exquisitely appointed living space. From the moment you arrive, the elegant curb appeal complete with attached single car garage hints at the refined design and upscale finishes found throughout. Step inside to discover a grand living room anchored by a classic fireplace and framed by a sweeping bay window that fills the space with natural light. The heart of the home unfolds in the chefs-inspired kitchen, where custom cabinetry, quartz countertops, a generously sized breakfast bar and a sleek granite sink marry form and function. Entertain with ease in the adjoining dining area or spill out through sliding glass doors onto the full-width deck your private overlook of a fully fenced, maturely treed backyard oasis. On the upper level, the sumptuous primary suite boasts a private 3-piece ensuite bath, while three additional bedrooms share a beautifully updated 2-piece bath, each thoughtfully modernized with premium fixtures and finishes. The lower levels have been completely transformed, featuring durable, high-end flooring and a fully finished walkout recreation room ideal for family gatherings, home office or media space. Every interior washroom has been tastefully upgraded, reflecting a commitment to quality and attention to detail. An ideal retreat for the executive family, this address combines luxury, privacy and convenience just minutes from top schools, parks and London's vibrant amenities. Enjoy effortless indoor outdoor living in a home that's ready to welcome your most discerning tastes. Schedule your private viewing today. (id:59646)
580 Grosvenor Street
London East (East B), Ontario
Nestled in one of London's most sought-after neighbourhoods, this beautiful yellow-brick home in Old North offers the perfect marriage of historic charm and contemporary living.The main floor boasts an open-concept layout ideal for entertaining, featuring a custom built-in pantry inthe dining room and a bright, eat-in kitchen complete with stainless steel appliances and expansive windows that flood the space with natural light. Upstairs, you'll find three bedrooms, a full bath, and convenient second-floor laundry. The finished lower level adds versatility with a spacious rec room offering potential for a fourth bedroom a cozy home office area, and a two-piece bath. With a separate side entrance, thebasement offers opportunity for an IN-LAW suite or potential conversion to an income-generating rental unit. Step outside to the backyard toyour own private oasis. Surrounded by mature trees that create a peaceful canopy, the backyard is a retreat unto itself. Enjoy summer evenings on the large back deck or gather around the interlocking stone patio seating area perfect for hosting or relaxing. The single detached space for extra storage or a home gym. Updates over the years include roof (2017), a/c (2018), insulation (2017), deck (2018), basement renovation den and bath (2020), appliances (2020), washer/dryer (2018), street pipes (2018), eaves (2018) and fence (2019). This is your chance to own a move-in-ready home in a very desirable neighbourhood don't miss it! (id:59646)
207 - 1170 Hamilton Road
London East (East O), Ontario
One of the lowest priced and most affordable apartment condos in London! Excellent floor plan on this second floor unit with balcony overlooking the quiet parking lot. North/West exposure for lots of natural light. Unit has new flooring, white kitchen, fresh paint throughout and new fridge. Great East end location for those wanting close proximity to Highway 401 or London Airport. Close to the London Trail system with great walking and biking trails. Condo fees shown includes all heat and water. Laundry facilities inside the building. Vacant possession! Great opportunity to break into the market as investor or first time owner! (id:59646)
250 - 1570 Adelaide Street N
London North (North C), Ontario
Welcome to a beautifully updated 2-bedroom apartment situated in one of London's most desirable communities of Stoneycreek. Perfect for small families, students, or young professionals, this thoughtfully renovated rental offers both style and substance in a setting that balances city living with natural charm. Step inside to find luxury vinyl plank flooring flowing seamlessly throughout, setting the tone for modern, low-maintenance living. The open-concept living and dining area is bathed in natural light, thanks to a large sliding door that leads to scenic green views giving you a daily dose of calm, right at home. The updated kitchen is both functional and stylish, featuring a crisp subway tile backsplash, stainless steel appliances, and plenty of cupboard and counter space to keep life organized and meals running smoothly. Whether you're prepping for guests or grabbing a quick bite before class, this space adapts to your lifestyle with ease. Retreat to the spacious primary bedroom with its generous closet, while a freshly updated bathroom offers a clean and contemporary feel. Another well appointed bedroom rounds out the space. Beyond your suite, enjoy a range of on-site amenities including a fitness centre, squash court, and an inviting outdoor pool surrounded by a park-like landscape right next to Stoney Creek. Located minutes from Western University, Fanshawe College and Masonville Mall, you're also within walking distance to top schools, restaurants, walking trails and all other everyday essentials. With heat and water included, this is carefree living in a location that truly has it all. Live where comfort, convenience, and community come together right here in the neighbourhood of Stoneycreek. Book your showing today and see why this isnt just another apartment, it's your next chapter. (id:59646)
98 Stanley Street
London South (South F), Ontario
Historic Charm Meets Urban Living at 98 Stanley St. Step into a lifestyle of charm and convenience in this 3-bedroom, 2-bath century home. Just a short walk to downtown London, Thames Park, Wortley Village, and the Thames River trail system, this location offers the perfect blend of lifestyle and character. Enjoy direct access to bike and walking trails leading to Western University, Harris Park, Labatt Park, Canada Life Place, and Covent Garden Market. Full of warmth and functionality, the main level features a bright living room with an electric fireplace, a formal dining space, and a generous kitchen with ample prep area. A stylish 3-piece bathroom and a bonus flex room ideal as a home gym, or mudroom, adding to the versatility. Upstairs, find three bedrooms and a 4-piece bathroom. The basement is great for ample storage and laundry. Outside, mature trees surround the backyard complete with a cozy firepit, entertaining space, wood deck and a storage shed. The charming covered front porch is perfect for morning coffee or relaxing evenings. A private drive offers two parking spaces, and nearby transit routes make commuting to Western University and across the city fast and simple. Whether you're a professional, student, or growing family, 98 Stanley Street offers access to so much in this great city. (id:59646)
26 - 374 Front Street
Central Elgin (Port Stanley), Ontario
This fully renovated 3-storey end-unit townhome offers over 1,800 sq ft of stylish living space with sweeping lake views and peaceful ravine surroundings. Nestled in one of Port Stanleys most desirable enclaves, this home blends coastal charm with modern upgrades throughout.The main floor features a bright foyer and a cozy family room that walks out to a private deck overlooking the ravine ideal for morning coffee or evening relaxation. The second floor showcases open-concept living with a beautifully updated kitchen, spacious dining area, and a welcoming living room perfect for entertaining.Upstairs, the primary suite is a true escape. Wake up to panoramic views of Lake Erie from your private balcony, and unwind in the spa-inspired ensuite featuring double vanities and a deep soaker tub. A second bedroom with a modern full bath complete the upper level.Additional features include new flooring, trim, and paint throughout, an attached garage plus an additional parking space, and access to a heated outdoor pool with direct views of the beach.Located just a short walk from Port Stanleys shops, restaurants, and sandy shores, this is a rare opportunity to enjoy turn-key living in a sought-after waterfront community. (id:59646)
275 Ridout Street S
London South (South F), Ontario
Nestled in the heart of London's most beloved neighbourhood - Wortley Village. This beautifully maintained two-storey home blends timeless character with smart updates, offering 3+1 bedrooms, 2 full baths, and a finished lower level with a secondary kitchen ideal for extended family or guests. Pride of ownership in this home is evident! Step onto the charming front porch, perfect for morning coffee or evening chats. Inside, you'll be greeted by original wood trim and doors, gleaming hardwood floors, and abundant natural light throughout. The main floor includes a living room, dining room, along with an updated eat-in kitchen featuring ample cabinetry, counter space, and stainless-steel appliances. Upstairs boasts 3 bright bedrooms and a modernized 4-piece bathroom. The lower level offers versatility with a large 4th bedroom, full bathroom, laundry, and second kitchen. Recent upgrades include windows, electrical, plumbing, insulation, roof (2021), and more. Freshly painted throughout. Low maintenance yard with private area great for a patio, play area or for your furry friend. Oversized 12 x 24 garage. Located within walking distance of trendy cafes, shops, parks, schools, LHSC, and downtown. First time offered in 50+ years - don't miss your chance to live in one of London's most walkable and vibrant communities! (id:59646)
155 Chesterfield Avenue
London South (South I), Ontario
Licensed Legal Triplex. 2 - 1 Bedroom units and 1 - 2 Bedroom unit. Excellent location fronting on a quiet dead end street and backing onto green space. All units are on ground floor or above and all have large bright windows, with individual electric meters & owned water heaters. Replacement windows(2013), exterior doors(2014), roof shingles (2018) ,all siding removed, insulation added & new siding, soffit & eaves installed (2014), offering a significant savings to tenants on hydro costs. Updated kitchens in Unit B (2023) and unit C(2024). This property has been well maintained by the current owners for the last 10+ years. Owner pays for water, insurance, and property taxes. Close to schools, LHSC and bus. 24 hours notice for showings is a must. Parking for 3 + cars. Excellent tenants. All tenants on a month to month tenancy. All rents are below market value. Units A & B are mirror images of each other. Unit C is 2 bedroom. Rents= A. $840.00, B. $920.00, C. $1077.00 Expenses $453.17 (Water, Insurance, Property Taxes. All numbers are per month. (id:59646)
Lot 33 Virtue Drive
London, Ontario
Introducing "The Elm," an exceptional residence that beautifully combines sophistication, spaciousness, and modern amenities. Spanning 2,707 square feet, this home is perfect for those who appreciate both luxury and practicality. Upon entering, you'll be welcomed by an open and airy design that flows effortlessly from room to room. The central living area features a large great room, ideal for both entertaining and relaxation. The kitchen is designed with generous counter space, a central island, and high-end finishes.The Elm offers four spacious bedrooms, each with abundant closet space and natural light. The master suite is complete with a large, luxurious 5-piece ensuite bathroom. Three additional spacious bedrooms ensure plenty of room for everyone.With 3.5 bathrooms, this home is designed for maximum convenience. The upper floor also includes a well-placed laundry room, keeping household tasks neat and efficient.Looking for extra space? The full basement comes with rough-ins, giving you the opportunity to create additional living areas to suit your needs.The exterior of The Elm showcases a stunning brick design, offering both visual appeal and lasting durability. A two-car garage provides ample parking and storage, along with easy access to the home. Whether you're hosting events, relaxing in quiet moments, or planning for future expansion, "The Elm" has everything you need. Reach out today to explore the countless possibilities this remarkable home has to offer. (id:59646)
9215 Alward Street
Straffordville, Ontario
Step into effortless living with this beautifully designed semi-detached bungalow offering modern comfort and open-concept charm. The welcoming foyer opens directly into a bright and spacious living room, seamlessly connecting to the kitchen and dining area — perfect for everyday living and entertaining. The kitchen features crisp white cabinetry, a generous island ideal for casual dining, and a corner walk-in pantry for added convenience. Adjacent to the kitchen, the dining area offers patio access to your private outdoor space — great for enjoying warm summer evenings. The primary bedroom is tucked off the main living area, complete with a walk-in closet and a private ensuite bath. A second well-placed bedroom and a full bath add flexibility for guests or a home office. Downstairs, the fully finished lower level expands your living space with a large recreation room, two additional bedrooms, and another full bathroom — ideal for larger families, guests, or a home gym setup. This thoughtfully laid-out home offers comfort, space, and modern finishes in a desirable setting. Don’t miss this opportunity to make it yours! (id:59646)
292 Park Avenue
Brantford, Ontario
Step into timeless charm with this exceptionally maintained 2-storey brick home, built in 1890 and thoughtfully updated for modern living. This cute as a button home welcomes you with a covered wrap-around porch—the perfect spot to enjoy your morning coffee or unwind in the evenings. Inside, you'll find a bright, newer eat-in kitchen featuring a skylight and abundant white cabinetry with soft-close doors, offering both style and lots of storage. A door from the kitchen leads to a fenced rear yard with storage shed and patio area that makes barbecuing a breeze. A main floor laundry room off the kitchen adds to the convenience along with a new 4 pc bath. The living room features gleaming original hardwood floors, wide baseboards and original French doors opening to a separate room which makes a great office or a cozy den. Upstairs, you’ll find three spacious bedrooms with new laminate flooring and a large linen closet for storage. Located close to schools, parks, and local amenities, this house is ready to become your HOME! (id:59646)
70 - 1175 Riverbend Road
London, Ontario
TO BE BUILT: Seize the opportunity to reserve a premium lot in the highly sought-after Warbler Woods community in West London! Built by the award-winning Lux Homes Design and Build Inc., recognized with the "Best Townhomes Award" from London HBA 2023, these luxurious freehold, vacant land condo townhomes offer an exceptional blend of modern style and comfort. The main floor welcomes you with a spacious open-concept living area, perfect for entertaining. Large windows flood the space with natural light, creating a bright and inviting atmosphere.The chef's kitchen boasts sleek cabinetry, quartz countertops, and upgraded lightingideal for hosting and everyday enjoyment. Upstairs, youll find three generously sized bedrooms with ample closet space and two stylish bathrooms. The master suite is a true retreat, featuring a walk-in closet and a luxurious 4-piece ensuite. Convenient upper-level laundry and high-end finishes like black plumbing fixtures, neutral flooring and 9' ceilings on main floor add to the homes modern sophistication. The breathtaking backyard sets this townhome apart from the rest. Enjoy the tranquility of nature right at your doorstep! With easy access to highways, shopping, restaurants, WEST 5, parks, YMCA, trails, golf courses, and top-rated schools, this location is unbeatable. Don't miss your chance to move into this incredible community - reserve your lot today! CLOSING FOR FALL 2025 AVAILABLE! *Photos of a similar unit in the same subdivision* (id:59646)
227 Oakland Avenue
London East (East M), Ontario
Welcome to this cozy and inviting brick bungalow nestled in the heart of the city, offering the perfect blend of comfort and convenience. Located on a peaceful cul-de-sac, this home is just steps away from a beautiful park, making it ideal for outdoor enthusiasts and families alike. With a nearby school and bus route, your daily commute and family life couldn't be more convenient.This lovely home features an open and spacious living area with plenty of natural light, a well-appointed kitchen, spacious sunroom and comfortable bedrooms. The large backyard provides a peaceful retreat, perfect for relaxing or entertaining. Whether you're enjoying the nearby park, taking a short walk to the school, or hopping on a bus to get anywhere in the city, this location is second to none.Perfect for first-time buyers, retirees, or anyone seeking a quiet, convenient location with easy access to everything the city has to offer. Dont miss out on the opportunity to own this charming brick bungalow schedule your showing today! (id:59646)
3948 Campbell Street N
London South (South V), Ontario
Welcome to Forest Homes 2,528 sq ft Model Home of premium living space in the sought-after Heathwoods community. Come in and be greeted by a spacious and light-filled foyer that seamlessly flows into the open-concept living area. At the heart of the home is the luxurious kitchen, where custom cabinetry meets premium quartz countertops. The large central island, complete with a breakfast bar, is perfect for both entertaining and casual meals. Adjacent to the kitchen is the expansive family room, bathed in natural light as well as the dining room with a convenient patio slider, leading out to the covered back deck. Upstairs, you'll find four generously sized bedrooms, accompanied by two well-appointed bathrooms. A Jack & Jill style bathroom connects two of the bedrooms, adding a functional and stylish touch. The primary suite is a true sanctuary, featuring a spacious walk-in closet and a luxurious 6-piece ensuite. Here, indulge in a beautifully tiled shower with a glass enclosure, a large bath, double sinks, and elegant quartz countertops.The upper level also includes the added convenience of an in-house laundry room. Outside, the stamped paver stone driveway leads to a double car garage with direct access to the home.This property blends modern design with thoughtful details, creating the perfect space to call home. Make it yours today! (id:59646)
4075 Fallingbrook Road
London, Ontario
Welcome to "The Elm," a stunning home that offers a perfect blend of elegance, space, and modern conveniences. With 2,707 square feet of thoughtfully designed living space, this home is ideal for those seeking both luxury and functionality. As you step inside, you're greeted by an open and airy layout that flows seamlessly throughout. The heart of the home includes a spacious great room, perfect for gathering and relaxation. The kitchen boasts ample counter space with an island and premium finishes.The Elm features four generously sized bedrooms, each offering ample closet space and natural light. The luxurious primary bedroom is truly a retreat, complete with a large ensuite bathroom thats designed for ultimate relaxation. Pamper yourself in the beautifully appointed 5-piece ensuite. Three additional large bedrooms ensure everyone has their own private space.With 3 and a half bathrooms, there's no shortage of convenience in this home. The upper level is complete with an ultra-convenient laundry room, keeping chores simple and organized.Need extra space? The full basement offers rough-ins for future living space, providing the perfect opportunity to customize and expand the home to your needs.The Elms exterior features a stunning brick facade, ensuring both curb appeal and durability. A two-car garage provides ample parking and storage space, with easy access to the home.Whether youre hosting family gatherings, enjoying quiet evenings, or expanding the space for future needs, "The Elm" offers everything you need and more. Contact us today and discover the endless possibilities in this exceptional home. (id:59646)

