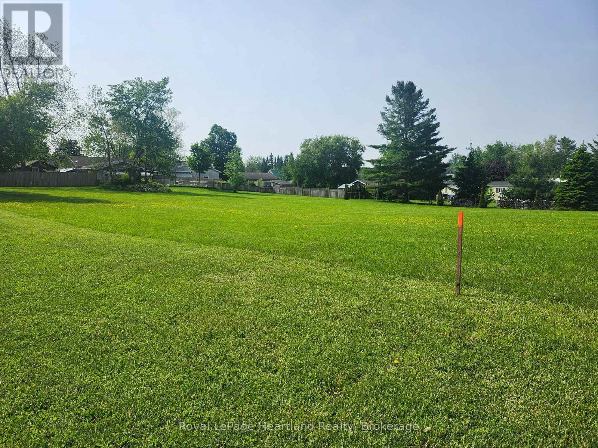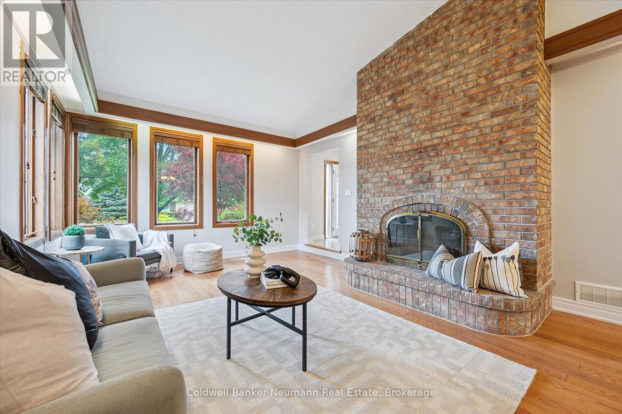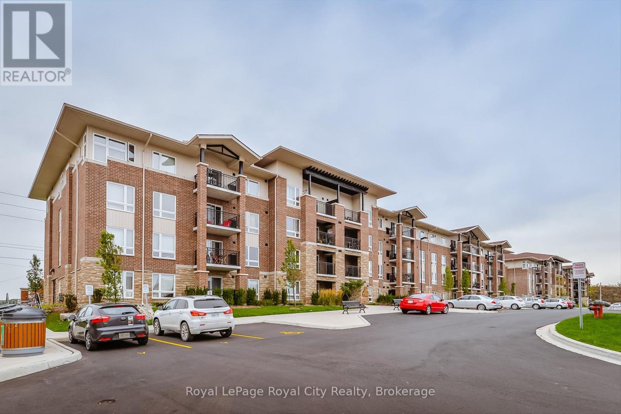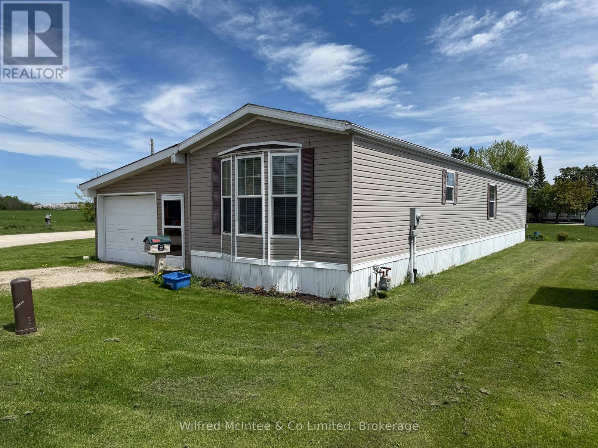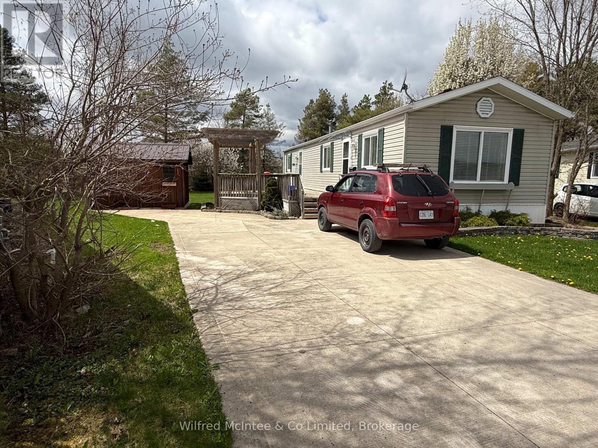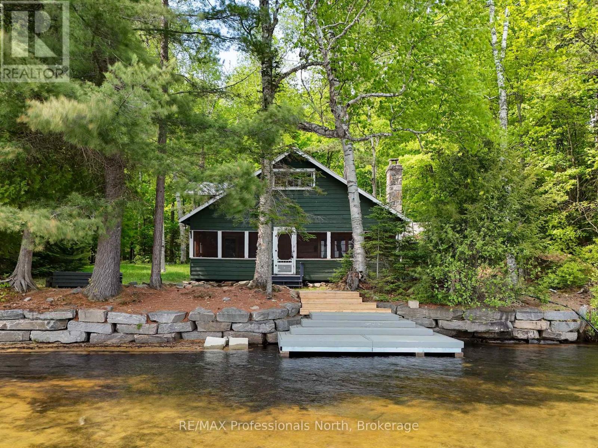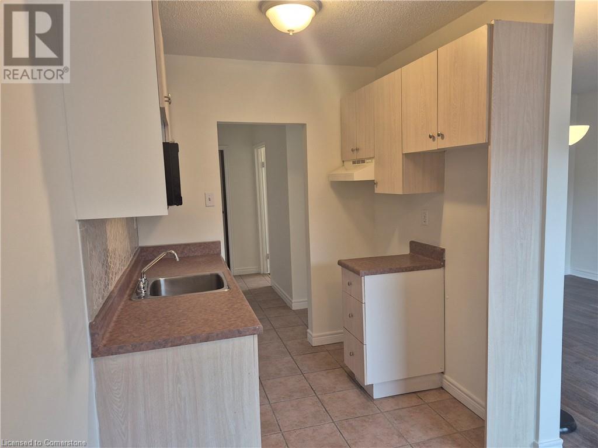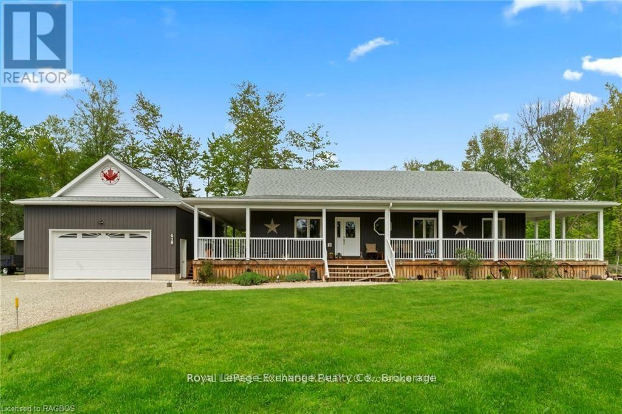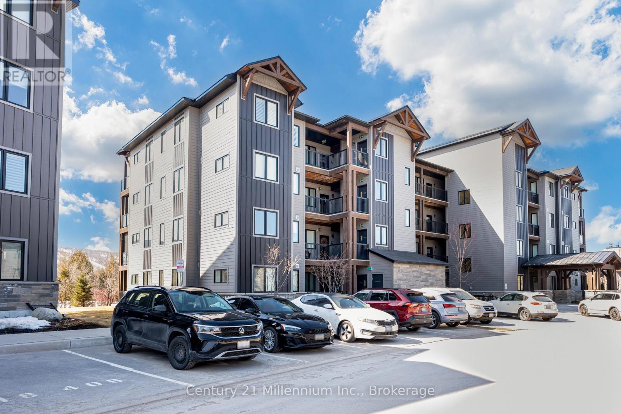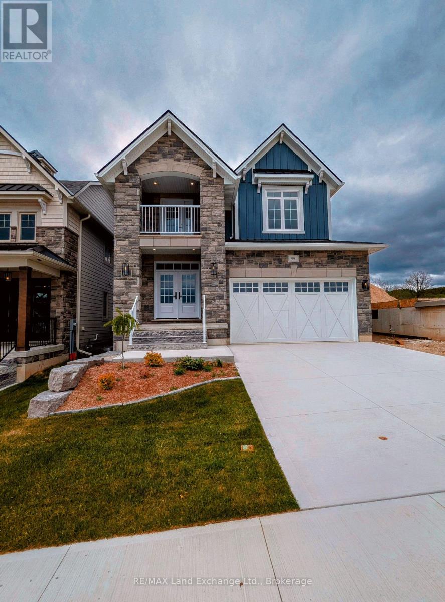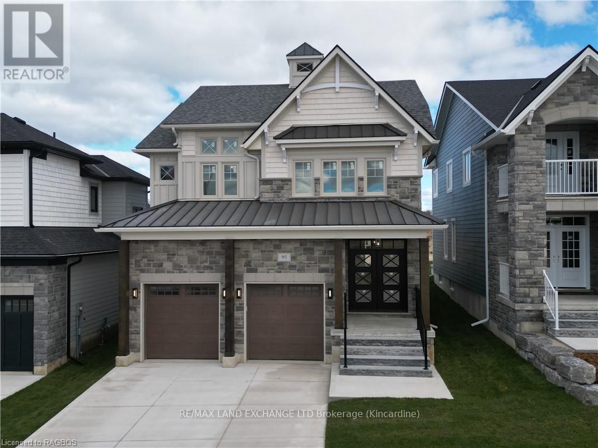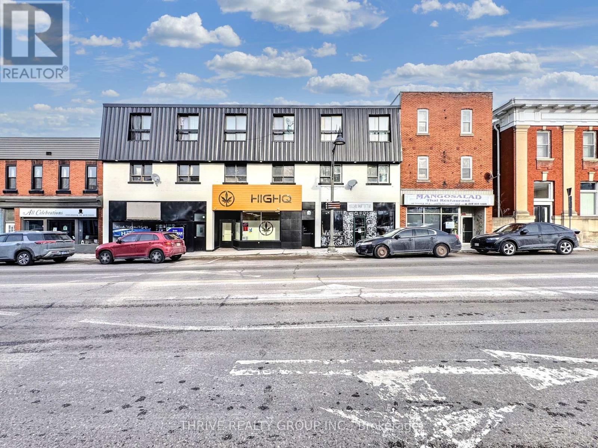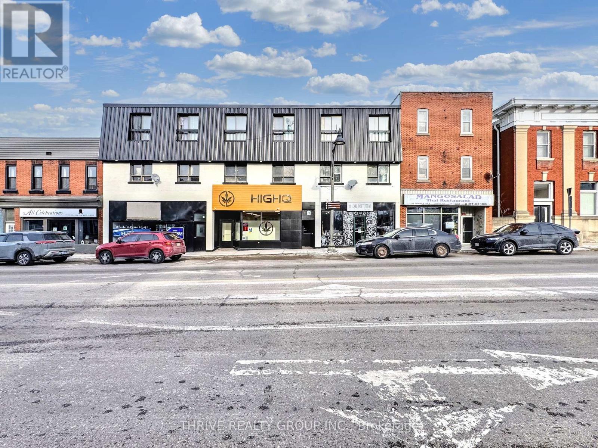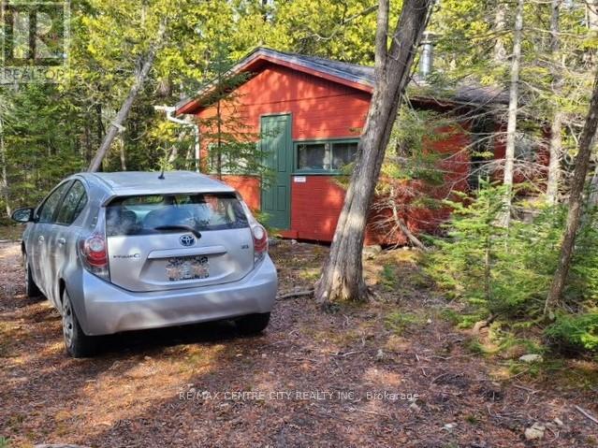5 Bird Lane
Bracebridge, Ontario
Nestled along the tranquil banks of the Muskoka River, this 4-bed, 3-bath home offers over 2,500 sq ft of thoughtfully designed living space. With a finished lower level and streams of natural light, it's a home that blends comfort, space, and a world full of possibilities! Framed by tall trees, this home invites you to slow down, reconnect with nature, and savour the best of Bracebridge living. It's not every day you find a riverside retreat within walking distance of Downtown's vibrant shops and restaurants! Step inside and feel the difference- vaulted ceilings, sun-filled rooms, and a layout that flows seamlessly from one inviting space to the next, with multiple walkouts connecting you to the outdoors! The sunroom becomes your haven for cozy chats and long dinners, all set to the calming flow of the river- this is Muskoka living at its best! The large, welcoming kitchen makes meal prep a joy, with plenty of space for culinary creativity. Enjoy a spacious primary suite, 3-pc bath, and main-floor laundry-perfect for one-level living. Upstairs, three additional bedrooms provide flexibility for guests, or a home office, along with a 3-pc bath. Sunlight overhead fills every corner with a warm, welcoming glow. Venture downstairs to the finished lower level, a space ready for movie nights, game days, or your own creative retreat-complete with a focal gas fireplace and a 4-pc bath. Outside, discover the magic of riverfront living: swimming, kayaking, and unwinding right in your own backyard. And when it's time to explore, Downtown Bracebridge is just a short stroll away- picture yourself walking to the Farmers market, then wandering into charming boutiques and cafés- everything just steps from your doorstep! Full municipal services, nat gas furnace, and 200-amp service complete this package. Embrace the convenience of in-town living without sacrificing a connection to nature. Don't miss your chance to make this riverside retreat your own- schedule your showing today! (id:59646)
2473 North Shore Road
Algonquin Highlands (Stanhope), Ontario
Nestled in a peaceful rural setting on a year-round municipal road, this beautifully updated 1,031 sq ft home offers the perfect blend of comfort, convenience, and nature. Just 5 minutes from West Guilford's public beach and shopping center, and only 14 minutes to all amenities in Haliburton including grocery stores, restaurants, schools, and hospital. The open-concept layout features 2 spacious bedrooms, a full bathroom, and an unfinished basement with a partially finished bedroom and potential to rough in a bathroom perfect for guests or future expansion. Recent updates include a brand new kitchen and bathroom, plus tasteful refinishing throughout, making this home move-in ready. Constructed with durable vinyl siding and stone accents, the home boasts a metal roof and an oversized 4-bedroom septic system to accommodate growth. Stay cozy year-round with forced air propane heating, complemented by a pellet stove in the basement for added warmth and ambiance. Outside, enjoy a manicured lot with a gravel driveway, lush grass lawn, and a fire pit ideal for relaxing evenings. The paved North Shore Road offers excellent opportunities for walking, jogging, and biking in a great neighborhood with Bell Fibre internet. This property is perfect for first-time home buyers and retirees seeking a low-maintenance lifestyle in a serene, accessible location. Don't miss this opportunity to own a turnkey home in Algonquin Highlands! (id:59646)
Plan 168 Lots 172 To 174 Union Street
North Huron (Blyth), Ontario
Prime Oversized Lot in Blyth Endless Possibilities! An exceptional opportunity awaits with this extra-large residential lot located on a quiet, undeveloped street in the charming town of Blyth, Ontario. Measuring approximately 186.12 x 165 feet, this expansive property offers plenty of space and flexibility for your future build. Zoned R1, the lot permits a range of residential building types under current zoning, including single-detached homes, semi-detached dwellings, triplexes, quadruplexes, and 3-unit rowhouses. With such generous dimensions, there may also be potential to sever the property into multiple building lots, pending municipal approval opening the door to a variety of development possibilities. Please note that the lot is situated on an undeveloped street, and buyers will need to complete their own due diligence regarding road construction, as well as extending municipal water, sewer, and utilities to the lot line. Located just minutes from downtown Blyth and the renowned Cowbell Brewery, and only a short 20-minute drive to Lake Huron, this property blends the peaceful charm of small-town living with easy access to amenities, entertainment, and natural beauty.Whether you're envisioning your dream home or planning a smart investment, this is a rare opportunity to build something truly special in a growing and vibrant community. (id:59646)
1630 Kashagawigamog Lake Road
Minden Hills (Minden), Ontario
This spacious 2,600 sq. ft. home on a private 1.5 acre lot offers 5 bedrooms and 3 bathrooms across two well-designed levels. The main floor boasts an open-concept layout with a bright and inviting kitchen, dining, and living are a perfect for everyday living and entertaining. You'll also find three generously sized bedrooms, two full 4-piece bathrooms, and a walkout to a large, private backyard ideal for relaxing with friends and family. The lower level features a large secondary living room, two more bedrooms, and a 3-piece bathroom ideal for guests, a home office, or growing families. Situated just minutes from the Kashagawigamog 5-lake chain public boat launch. This home offers the perfect blend of comfort, space, and outdoor lifestyle. (id:59646)
15 Hands Drive
Guelph (Kortright East), Ontario
Welcome to 15 Hands Dr., a spacious Gatto-built family home nestled in the heart of Kortright East, one of Guelphs most established and sought-after south-end neighbourhoods. Offering over 3,870 square feet of finished living space across three levels, this 7-bedroom, 3.5-bathroom home blends quality craftsmanship, thoughtful design, and functional space for families of all sizes. The main floor features a generous foyer, formal dining room, powder room, a bright living room with a real wood-burning fireplace, and an open-concept kitchen with quartz countertops and seamless flow to the dinette and family room. Two of the seven bedrooms are also located on the main level, along with a shared 3-piece bathroom ideal for guests or multi-generational living. Upstairs, you'll find two additional bedrooms and a spacious 4-piece main bathroom. The finished basement adds three more bedrooms, a full bathroom, and a large rec room perfect for entertaining, relaxing, or creating a home gym. This carpet-free home features hardwood and tile flooring throughout, and sits on a large, beautifully landscaped lot measuring 60' x 135'. The fully fenced backyard offers both privacy and space for outdoor living, gardening, or a future pool. Parking is a breeze with space for up to 6 vehicles 2 in the spacious double car garage and 4 in the private driveway. Located just steps from Gordon Street with direct bus access to the University of Guelph, and close to trails, parks, top-rated schools, shopping, restaurants, and more, this home offers the perfect balance of charm and convenience. Don't miss your chance to own a rare property in one of Guelphs most desirable neighbourhoods. (id:59646)
409 - 67 Kingsbury Square
Guelph (Pineridge/westminster Woods), Ontario
Immaculate 2-Bedroom Condo in coveted Pineridge/Westminster Woods! Pride of ownership shines in this meticulously maintained condo, lovingly cared for by its original owner. Located in one of Guelphs most sought-after neighbourhoods, this bright and spacious 2-bedroom, 1-bathroom unit offers the perfect blend of comfort, convenience, and style. Enjoy the open-concept layout, in-suite laundry, pristine kitchen, beautiful balcony, and gleaming floors, ideal for first-time buyers, downsizers, or investors. The building is surrounded by parks, scenic trails, and top-rated schools, and it's just minutes to every amenity you could need-grocery stores, restaurants, fitness centres, and more. A commuters dream, with easy access to the 401, making travel to the GTA and beyond a breeze. This condo looks brand new, is move-in ready and located in a quiet, friendly community- checks all the boxes! (id:59646)
36 Dove Road
Brockton, Ontario
2 Bedroom Mobile Home with Attached Garage. Located at Country Village Mobile Home Park, just 1.5 miles west of Hanover. This well-maintained 2-bedroom, 1-bath home offers both comfort and functionality in a peaceful setting. The semi-open-concept layout features vaulted ceilings creating a bright and inviting atmosphere. Stay comfortable year-round with forced air natural gas heating. Five appliances included. Ideal for retirees or first-time buyers. Immediate possession available possible. Move in without delay! Monthly lease for the new owner: $492 (includes lot rent, taxes, water testing fee, and snow removal from streets) (id:59646)
30 Pine Tree Drive
South Bruce Peninsula, Ontario
Welcome to this stunning 3-bedroom, 3-bathroom raised bungalow, custom-built with quality craftsmanship and attention to detail. Nestled on a peaceful cul-de-sac, this home offers the perfect blend of privacy, space, and convenience. The main floor boasts new flooring (2025), a large eat in kitchen with ample cabinetry, the adjoining dining and living areas flow seamlessly to a walkout deck, perfect for indoor-outdoor living. The primary suite includes a walk-in closet and a 3pc ensuite bath, an additional bedroom and a full 4pc bath complete the main floor. A fully finished lower level offers a walk up to the double attached garage, a large family room with fire place, a third bedroom and a 3pc bath. The laundry room is large enough for additional storage or hobby space. Outside, the property features a detached 28 X 24 workshop/garage, perfect for hobbyists, car enthusiasts, or extra storage. The expansive fully paved driveway and manicured lot complete the package, offering both function and curb appeal. Located in a quiet, family-friendly neighbourhood, yet centrally located to Owen Sound, Wiarton, Sauble Beach and Saugeen Shores. (id:59646)
19 Dove Road
Brockton, Ontario
Immediate Possession Available! This beautifully updated 16 x 60 open-concept mobile home is situated in one of the most desirable areas of Country Village Mobile Home Park, just 1.5 miles west of Hanover. Set on one of the best lots in the park, this 2-bedroom home features vaulted ceilings and has been tastefully updated throughout. The kitchen has been recently renovated with high-quality cabinetry and countertops, and includes six appliances, including a built-in dishwasher. Enjoy the comfort of forced air natural gas heat and central air conditioning. Additional features include a freshly painted interior, brand-new engineered hardwood flooring, a double-wide concrete driveway with parking for four vehicles, and two storage sheds. The expansive 32 x 16 irregularly-shaped deck with a charming pagoda overlooks a spacious, park-like yard that backs onto open fields with breathtaking views of the countryside to the west perfect for quiet relaxation or entertaining. Monthly lease for new owner is $616 and includes taxes and water testing fee. A rare opportunity for peaceful, year-round living in a prime location! (id:59646)
3 - 1411 Billie Bear Road
Lake Of Bays, Ontario
Step into a storybook setting where generations of laughter and love have graced this cherished family cottage since 1973. Nestled beneath towering pines, this quintessential retreat exudes a heartwarming blend of nostalgia and natural beauty, offering a rare opportunity to embrace the simplicity of lakeside spleandor. At the heart of the cottage lies a classic Muskoka stone wood-burning fireplace, perfect for cozy evenings as the firelight dances on the walls. Memories echo in every corner, from long conversations on the inviting lakeside porch to impromptu gatherings of friends and family. With five bedrooms - including two spacious options on the upper level - there's room for everyone, even the dog, to settle in and make memories of their own. Wake each morning to commanding southeast views over 200+ feet of pristine waterfront. The natural shoreline transitions to a hard, rippled sand bottom, beckoning swimmers, and sun-seekers alike. Spend carefree days soaking in the golden sun, diving into crystal-clear waters, or simply reveling in the serenity of sought-after Bella lake in the Lake of Bays District and Algonquin Park corridor. The cottage's level topography is tailor-made for summer games - whether it's kids running barefoot through the grass or spirited rounds of cornhole. A rear mudroom porch ensures sandy feet and wet towels stay in check, while a dreamy, unpretentious charm invites you to savor life's simplest pleasures. The detached garage is perfect for storing boats and water toys. This is more than a cottage - it's a canvas for cherished traditions, where every sunset paints a memory, and every sunrise whispers the promise of another perfect day. (id:59646)
13 Finch Street
Brockton, Ontario
Charming and exceptionally well-maintained modular home situated on a spacious lot in the desirable Country Village Park. Featuring a large 18' x 11' shop equipped with hydro, this property offers both comfort and functionality. The home is clean, tastefully decorated, and boasts hard surface flooring throughout.The galley-style kitchen is enhanced with wood cabinetry. Additional highlights include a 4-piece bathroom, a separate laundry/storage area, and three generously sized bedrooms all conveniently located on one level, making this an ideal retirement or affordable starter home. Recent updates include a new roof shingles(2020) and a new forced air natural gas furnace (2021) and central air conditioning system (2015). This is a non-smoking home. There is ample parking for 6 in the large paved driveway as well as huge front deck and large rear deck and fenced back yard. Monthly fees for new owner will be $450 and includes water, sewer, property taxes, road maintenance and water testing fee. (id:59646)
81 Charlton Avenue E Unit# 404
Hamilton, Ontario
Why Rent? Are you attending school? Work at Health Sciences? Affordable home ownership. Freshly painted and ready for you to move in and unpack! Enjoy the balcony and view. 1 Underground parking spot. This location provides a wonderful opportunity for those who desire a walkable neighbourhood. Take advantage of the nearby diverse restaurants, and the downtown area with the Farmers Market and Library. Walk to St. Joes hospital and the GO Station. Easy transit to McMaster. (id:59646)
615 Cayuga Crescent
Huron-Kinloss, Ontario
Welcome to this charming 3 bedroom bungalow located in the peaceful village setting of Point Clark. Situated on a dead-end cul-de-sac, this beautiful 8 year old home offers a serene and private setting, perfect for those seeking tranquility. Upon entering the home, imagine relaxing on the 130' of covered deck space, then you will be greeted by an open concept layout, creating a spacious & inviting atmosphere. The open kitchen, dining room, dinette and living room offer an entertainers delight. With an abundance of cabinetry, large working island with quartz and concrete countertops making it a chefs delight. Impressive ensuite bathroom with double sinks and large walk in shower, conveniently located off the primary bedroom with a large walk-in closet with custom made barn door. Whether you envision a home gym, a play area for the kids, or a cozy entertainment space, the full unspoiled basement provides ample room to bring creative ideas to life. For car or woodworking enthusiasts you will be pleased to know that this property includes a detached double car garage with an attached workshop. The home features in-floor heat throughout the main floor, basement and workshop. This additional space allows you to indulge in your hobbies or provides ample storage for your vehicles and equipment. The exterior of the house boasts immaculate landscaping, creating a visually appealing and well maintained curb appeal. The yard is thoughtfully designed, making it a perfect space for outdoor activities, gardening (which if fully fenced to avoid wild life) or simply to enjoy the fresh air. Another major bonus is the location to the beach/lighthouse and marina. Imagine taking leisurely strolls along the shoreline, enjoying the sunsets, and embracing the natural beauty mother nature surrounds you in. (id:59646)
106 - 16 Beckwith Lane
Blue Mountains, Ontario
Welcome to Mountain House, and this well appointed ground floor, two bedroom, two bathroom condo apartment backing onto parkland and the Escarpment. Enjoy the Blue Mountain views and sunsets from your private terrace with BBQ hook up. The recreation center next door has wonderful amenities including a year-round heated pool, hot tub, sauna, gym, and a large community room for larger gatherings of family and friends. Walk or bike on the forested trails just outside your door leading to The Village at Blue Mountain. This unit features an upgraded kitchen, in-suite laundry room, ski storage, and a floor to ceiling gas fireplace for those cozy winter evenings. Located in the premium "Georgian Ridge" building this unit provides the opportunity for investment, potential income, or the freedom to relax and enjoy the Mountain lifestyle. (id:59646)
99 Inverness Street N
Kincardine, Ontario
"The Mira" has just completed and is located in Kincardine's newly discovered lakeside development of Seashore. This 4 bedroom, 3 bathroom, 2 storey carefully crafted home by Beisel Contracting provides over 2400 square feet of luxurious living space. Ideally situated steps from the sandy beaches of Lake Huron, Kincardine Golf & Country Club, KIPP Trails to Inverhuron & downtown shopping, The Mira offers an ultra modern exterior with its Marble Gray coloured Brampton Brick Stone, Evening Blue coloured Hardie Cedarmill Lap Siding, Arctic White trim and a covered front portico producing the most incredible curb appeal. The interior offers a dream like kitchen/living/dining great room with custom Dungannon cabinets and luxury vinyl plank flooring that flows effortlessly to a large 29' X 10' rear covered loggia off the breakfast nook overlooking the backyard and giving you a glimpse of beautiful Lake Huron. The upper level boasts 4 bedrooms, ensuite, 4pc bathroom, laundry and a covered south facing balcony. Homes at Seashore are designed to be filled with light. Balconies beckon you out to the sun, and porches and porticos welcome visitors with wooden columns and impressive arched rooflines. When architecture reaches this inspired level of design in a master planned community like Seashore, the streetscapes will be matchless and memorable. Call to schedule your personal viewing today! (id:59646)
95 Inverness Street N
Kincardine, Ontario
Completed and ready for possession is the "The Brooke" located in Kincardine's newest lakeside development of Seashore. This 3 bedroom, 4 bathroom, 2 storey carefully crafted home by Beisel Contracting provides over 2800 square feet of luxurious living space. Ideally situated steps from the sandy beaches of Lake Huron, Kincardine Golf & Country Club, KIPP Trails to Inverhuron & downtown shopping, the Brooke offers an ultra modern exterior with its Picasso coloured Brampton Brick Stone, Cobble Stone coloured Hardie Cedarmill Lap Siding, Coble Stone trim and a covered front porch producing a unique and eye pleasing curb appeal. The interior offers a dream like kitchen/living/dining great room with custom Dungannon cabinets and engineered hardwood flooring that flows effortlessly to a large rear covered loggia off the dining room overlooking the backyard and giving you a glimpse of beautiful Lake Huron. The upper level boasts 3 bedrooms along with a lovely computer alcove, ensuite and full bathrooms and laundry. The lower level will provide a large finished recreation room and another full bath. Comes complete with 6 brand new stainless steel appliances! Homes at Seashore are designed to be filled with light. Balconies beckon you out to the sun, and porches and porticos welcome visitors with wooden columns and impressive arched rooflines. When architecture reaches this inspired level of design in a master planned community like Seashore, the streetscapes will be matchless and memorable. Call to schedule your personal viewing today! (id:59646)
7 Bocelli Crescent
Hamilton, Ontario
This stunning Summit Park home nestled on a quiet crescent—perfect for your family! This 4-bedroom gem showcases resilient vinyl plank floors, an elegant oak staircase, pot lighting, and expansive windows that flood the space with natural light and Western exposure. Step inside to an inviting open-concept layout featuring a formal dining and living room, and open-concept design boasting an eat-in kitchen with a stylish breakfast bar. The family room, warmed by a cozy gas fireplace, is ideal for gatherings. The gourmet kitchen will impress with granite countertops with an undermount sink, striking subway tile backsplash, stainless steel appliances, ample, maple cabinetry and pots & pans drawers. The sun-filled breakfast area leads directly to the patio, perfect for morning coffee or al fresco dining. Upstairs, the primary retreat overlooks the backyard and boasts a spa-like ensuite and two walk-in closets (one can easily be converted back into a laundry room). Three additional spacious bedrooms provide ample room for a growing family. The backyard offers plenty of space for relaxation and play. Situated just minutes from scenic trails, conservation areas, top-rated schools, major highways (Red Hill Expressway & The LINC), shopping, cinemas, and dining, this home is the perfect blend of comfort and convenience. (id:59646)
212 King William Street Unit# 701
Hamilton, Ontario
Less than 2 yr old building. Great location, 5 minutes walk from First Ontario Centre, few minutes walk from Lake Ontario. 2 Bed and 2 Full washroom unit with a locker. Rent includes water. The landlord will pay the condo fee. It's Vacant. South face means lake view. GYM, PARTY ROOM AND ROOFTOP BBQ IS FREE FOR TENANTS. Available from 1st July. Parking is extra 250. (id:59646)
305 Main Street
Cambridge, Ontario
You won't find many homes like this available today. Warm. Elegant. Classic. Spacious. These are only a few of the words to describe this home. As you enter you will find a large, inviting foyer. The house flows from there. The kitchen to the left features a convenient doorway to the driveway. This open space has enough room for a versatile peninsula and breakfast nook. Off the kitchen is a flex space. This room could be home to a dining room or converted into a main level bedroom as it features a closet. Down the hall is a 3 piece washroom. The west side of the house is where the entertaining begins. This massive living/dining combo has ample space for a large table and a separate area for casual conversation. It also has french doors leading to the light filled sunroom with southern exposure. Back to the main foyer and up the staircase you will find an open space perfect for your home office. Or use the space as a creator's studio. The second floor features three generous bedrooms. The master bedroom has a large nook for a reading space or yoga area. Or reimagine the space as an ensuite bathroom. The bathroom is home to a classic clawfoot tub for soaking the tension away! If all this wasn't enough, this home sits on almost 1/4 acres in the City of Cambridge. Where else can you find over 2000 square feet of living space with a lot that sized? This is the dream home you've been waiting for. Don't miss out on this unique opportunity! (id:59646)
181 Theodore Drive
Hamilton, Ontario
Welcome to 181 Theodore Dr - set on a quiet court in Hamilton's coveted, sought-after neighbourhood, this bright and spacious 5-bed, 3.5 bath stunner boasts approximately 2,700 sqft of updated living space plus approximately 1100 sq ft finished basement! The open-concept layout features a main floor office, separate dining, a family room with a cozy gas fireplace, and an eat-in kitchen. From the kitchen, enjoy access to the private, pie-shaped yard where you can enjoy summer days in the heated above-ground pool, surrounded by gorgeous mature gardens, multiple seating areas, plus NO REAR NEIGHBOURS! This large finished basement features plenty of storage, a 3-piece bathroom, and laundry room, plus a rough in for kitchen, bar or possibly an in-law suite! The brick-and-stone exterior, front porch aggregate and patterned concrete driveway, and double-car garage add curb appeal. This location is near Limeridge Mall, parks and schools, and the LINC delivers unmatched convenience. This rare find blends privacy, space and style-perfect for work, play and family life. (id:59646)
301 - 91 Thames Street S
Ingersoll (Ingersoll - South), Ontario
Charming and super cozy bachelor apartment in the heart of Ingersoll! This all-inclusive unit comes with a parking spot and features a private all-in-one washer/dryer. Enjoy your top-floor retreat with a Juliet balcony. (id:59646)
311 - 91 Thames Street S
Ingersoll (Ingersoll - South), Ontario
Cozy Top-Floor Bachelor in the Heart of Ingersoll! Welcome to your charming bachelor retreat on the top floor of a quiet 3-storey walk-up. This super cozy, all-inclusive and fully furnished unit features your very own private all-in-one washer/dryer. Enjoy fresh air and natural light from your Juliet balcony. A parking spot is included, and the price is set to rent fast. (id:59646)
221 Dorcas Bay Road
Northern Bruce Peninsula, Ontario
IF YOU LIKE THE SOLITUDE OF CAMPING, YOU'LL LOVE THIS CABIN IN THE WOODS!! YOUR OWN SECLUDED PIECE OF THE BRUCE, YET CLOSE ENOUGH TO TOBERMORY WHEN YOU NEED SUPPLIES OR ENTERTAINMENT (12 km). COZY AND QUAINT AND PRICED LESS THAN LOTS TYPICALLY SELL FOR!! THIS FAMILY HAS ENJOYED THIS NORTHERN BRUCE PENINSULA CABIN FOR GENERATIONS...NOW IT'S YOUR TIME TO MAKE YEARS OF MEMORIES! 1 KILOMETER FROM SINGING SANDS BEACH AND TRAILS. (id:59646)
150 College Avenue N
Sarnia, Ontario
Incredible investment opportunity for this turnkey duplex with R3 zoning is fully furnished and features newer appliances, two laundry rooms and separate entrance to each unit fro, the covered front porch. This property offers two paved driveways, ample parking, and is conveniently located near the bus route ideal for tenants or multi-generational living.Currently brings in $49,260 yearly in rent. A pleasure to show, call your realtor to book your showing (id:59646)



