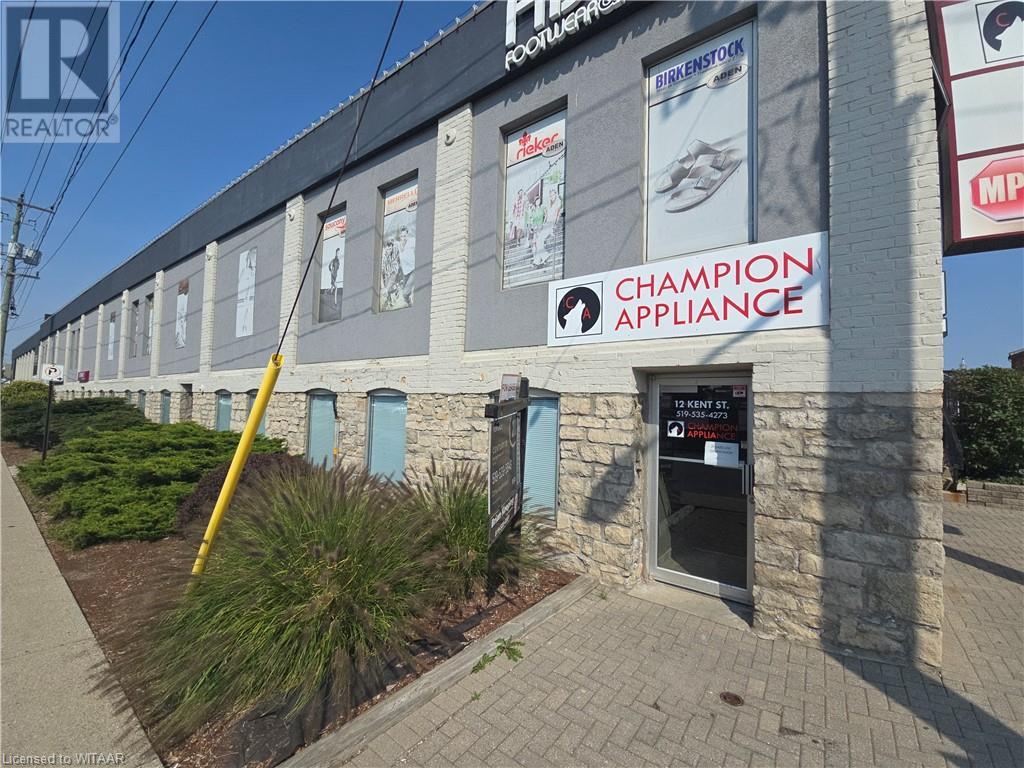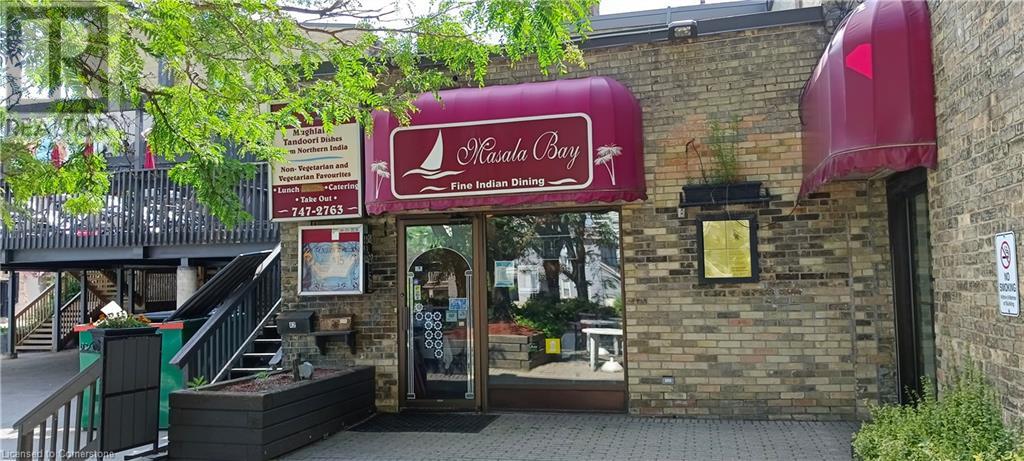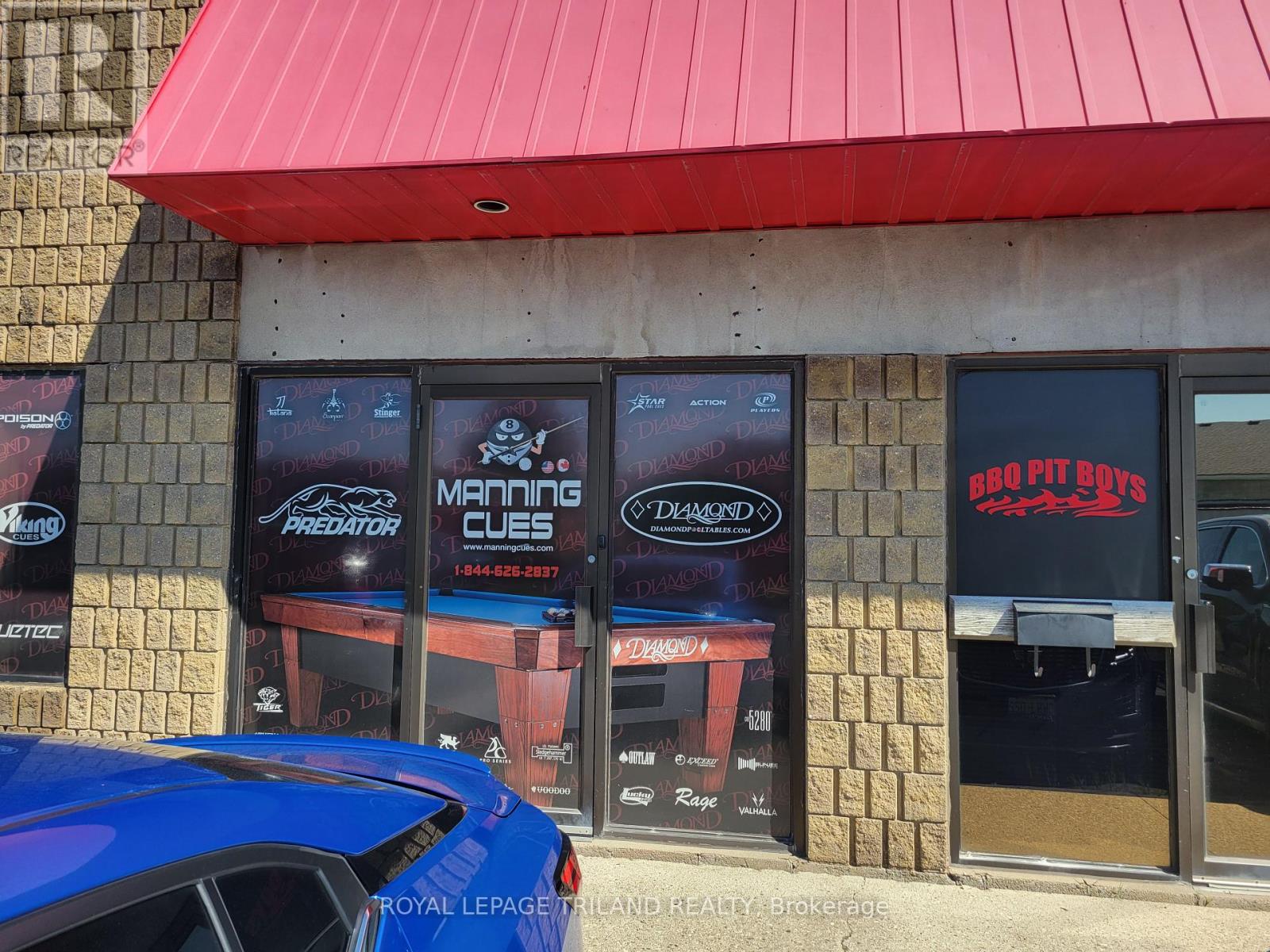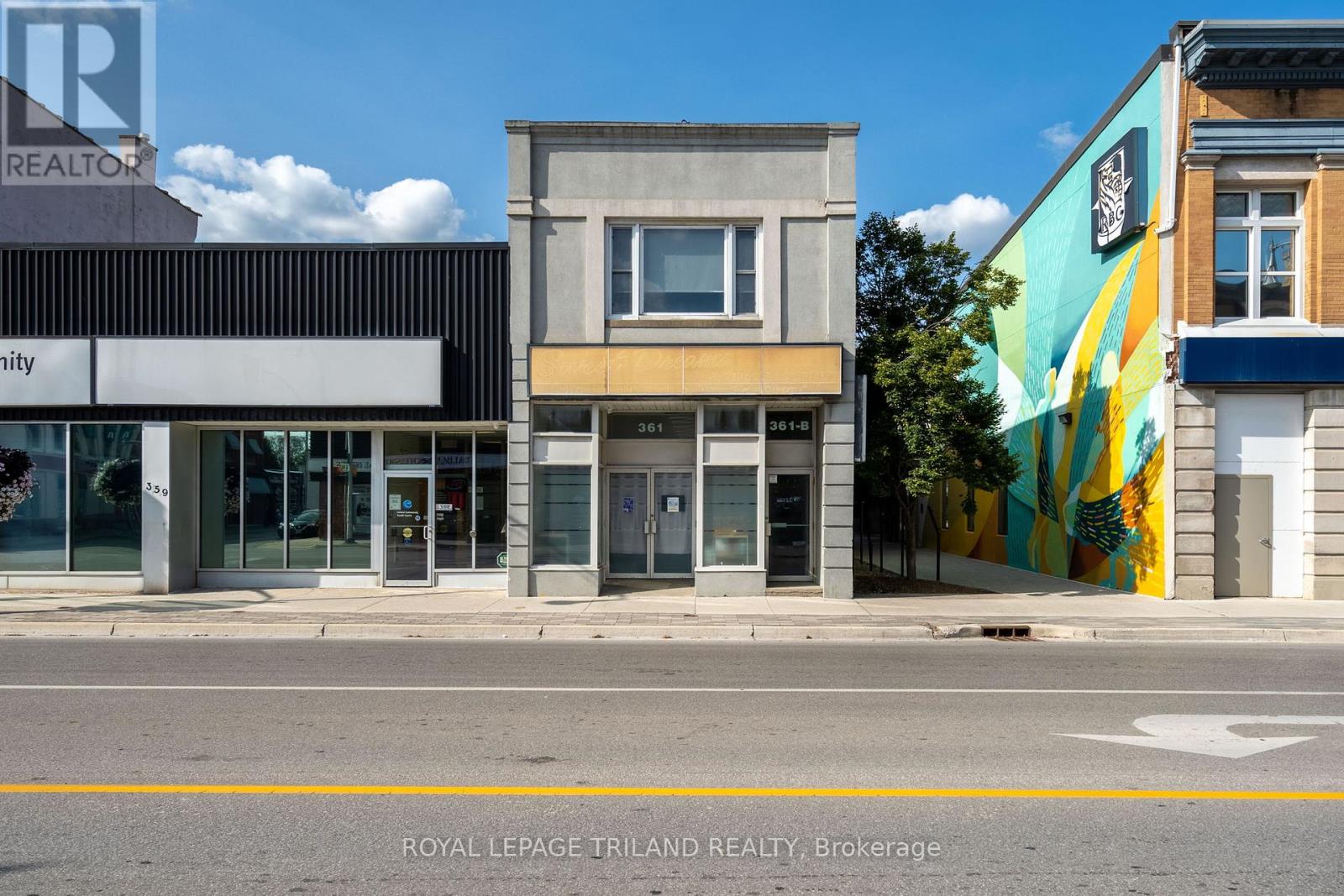20927 Lakeside Drive
Thames Centre (Thorndale), Ontario
Welcome to lakeside living! Nestled on the serene shores of Fanshawe Lake in Thorndale, Ontario, this charming cottage offers the perfect blend of comfort and tranquility. With 4 bedrooms and 1.5 baths, this cozy retreat provides ample space for family gatherings or weekend getaways. Enjoy the beauty of all four seasons with year-round living. Roof shingles are only 7 years old, electric car charging station included, on-demand water heater owned, and gazebo included. Convenient walk to the lake, swimming and canoeing or hike around the Fanshawe. This is a great, friendly community you will love. Don't miss your chance to own a slice of lakeside paradise on Fanshawe Lake. Schedule your viewing today and start making memories that will last a lifetime. **** EXTRAS **** Please note photos were taken when property was staged, which is no longer the case. Land lease $230.53/month Front door of garage faces lake. (id:59646)
48 Rochelle Drive
Guelph, Ontario
Calling all young families and savvy investors! This charming duplex at 48 Rochelle Drive is ready for its next chapter. With spacious living, a family-friendly neighbourhood, and move-in readiness, it's the perfect place for growing families to make memories. Investors will appreciate the strong rental potential and solid investment value in this desirable location just minutes away from the University of Guelph. Don't miss this opportunity to own a well-maintained home with low maintenance and great potential! Contact us today to schedule a viewing and discover your future at 48 Rochelle Drive. (id:59646)
293 Church Street
Oakville, Ontario
Rarely Offered Freehold Office/Retail opportunity in the heart of Oakville with dedicated parking space. Zoned CBD for a variety of Commercial uses including residential. Prime Location, and steps away from Downtown Oakville and close proximity to Lakeshore, Restaurants and Shopping with ample foot traffic. Meticulously maintained and offers 4 separate entrances including private rear and side door access. Lots of new developments in this pocket and surrounding areas. (id:59646)
12 Kent Street
Woodstock, Ontario
Large Space to Operate your Business. With C5 zoning and 3,000 square feet you have multiple options in this high exposure Downtown Area. Landlord would be willing to split the space into 2 for the right Tenant. Don’t let this opportunity pass you by!! (id:59646)
21 Wade Avenue
Brantford, Ontario
Welcome to 21 Wade Avenue! This well-maintained duplex features a two bedroom, one bath unit and a one bedroom, one bath unit. Currently, the lower unit is vacant, making it an attractive option for investors to set their own rents. With separate entrances and a convenient location near amenities. This property offers hassle-free management with the upper tenant paying $1600 + Hydro and Water. Whether you're looking for a pure investment property or considering living in the main unit while renting out the upper, this duplex presents a promising opportunity. Don't miss out! (id:59646)
8 Tate Street
Brantford, Ontario
Fantastic newly constructed, all brick home in popular West Brant community immediately available for purchase. This Astoria Model features hardwood floors, ceramic tile, large entry way, main floor living room with bonus living room or office. Home is complete with 4 bedrooms, 2 and a half baths. Double car garage with inside access. Newer appliances. Close to Schools, Shopping, Transit, Parks & Recreation. (id:59646)
3 Regina Street N Unit# B
Waterloo, Ontario
Turn key Business, Welcome to a fantastic business opportunity located in the heart of Uptown Waterloo at the intersection of Erb St E and Regina St N, a densely populated area with lots of foot traffic and close proximity to bars, Waterloo Public Square, offices, and other shopping. Seating up to 36 inside the restaurant, with additional seating available outside on the patio during the summertime. This great restaurant business is waiting for the next owner/operator! Masala Bay, Indian Fine Dining, offers Indian cuisine and is the finest quick-service restaurant for people who crave great Asian cuisine. Whether for dine-in, takeout, curbside pickup, or delivery, all options have contributed to the success of this business. This restaurant is independently owned, with no franchise fees or restrictions on menu options, providing the freedom to use whichever suppliers you prefer, along with low overhead and great returns. Our loyal customers continue to return time after time for outstanding dishes and excellent service. Waterloo is one of the three cities in the Waterloo Region and is a very busy city due to its two major universities (the University of Waterloo and Wilfrid Laurier University) and one college campus (Conestoga College) in Ontario, Canada. Waterloo is situated about 94 km (58 mi) west-southwest of Toronto. With a large, beautiful farmer's market in St. Jacobs, there is a significant and very busy market opportunity. Low rent for this restaurant business premises (approximately 1,584 square feet), with a patio facility. Don’t miss out on this excellent business opportunity; book your private showing today! (id:59646)
261 Woodbine Avenue Unit# 59
Kitchener, Ontario
Welcome to 59-261 Woodbine Ave, a perfect blend of modern style and comfort. This spacious 3-bedroom, 2-bathroom unit features an open concept kitchen and living room, ideal for both entertaining and everyday living. Step into the kitchen equipped with stainless steel appliances and quartz countertops, creating an inviting atmosphere for culinary adventures. The living area seamlessly flows from the kitchen, providing ample space for relaxation and gatherings. Privately situated with its own entrance, this unit ensures both convenience and privacy. Inside, enjoy the convenience of in-suite laundry facilities, adding to the practicality of modern living. Located in a desirable neighborhood, 59-261 Woodbine Ave offers not only a stylish living space but also proximity to amenities and vibrant community life. Whether you're looking to relax in comfort or entertain with ease, this residence is designed to exceed expectations. Book your showing today! (id:59646)
20 Kitty Murray Lane Unit# 34
Ancaster, Ontario
YOU CAN'T BEAT THIS SUPER CONVENIENT LOCATION! This immaculate bungalow townhome is located in the vibrant community in the heart of Ancaster in the Meadowlands. Situated in a quiet neighbourhood, this home has everything you need! It features 2 bedrooms, 2 full bathrooms with granite counters ,newer faucets, mirrors & toilets. Updated light fixtures. A cozy gas fireplace in the family room overlooking your private fenced rear yard. The dining room is perfect for meals, and the updated kitchen features an eat-in kitchen, comes with granite counters, and built-in appliances. Enjoy beautiful brand new oak hardwood flooring throughout the main level, vinyl shutters on all windows. The primary bedroom features a 4 piece ensuite and a walk-in closet. Jack n Jill Bath for 2nd Bedroom. Convenient main floor laundry. No need to share the driveway with your neighbour as your home comes with its own private driveway and garage. The low-maintenance lifestyle means LAWN CARE AND SNOW REMOVAL are taken care of for you, among other items. Plus, you’re close to highway access, A SHORT WALK to restaurants, Costco, grocery stores, a movie theatre, and Starbucks! This home offers comfort, style, and convenience all in one place making it a perfect fit! (id:59646)
206 - 1588 Ernest Avenue
London, Ontario
This well maintained condo shows well and has many updates including, Kitchen, bathroom, flooring, lighting and backsplash. Great location close to Whiteoaks mall, Schools, hospital, Bus Stop, restaurants and the 401/402. Heat, Water, Building Insurance and Ground Maintenance are included with the condo fees. Tenants will be vacating on November 15, 2024. (id:59646)
399 South Edgeware Road
St. Thomas, Ontario
CLOSE TO HIGHBURY AVENUE AND ONLY 15 MINUTES TO LONDON, 5 MINUTES TO THE TO BECONSTRUCTION VOLKSWAGEN PLANT. THIS 1300 SQUARE FOOT UNIT HAS BEEN COMPLETLYRENOVATED WITH A FRONT OFFICE SPACE, WASHROOM AND REAR WAREHOUSE AREA. TENANTTO PAY $650.00 PLUS HST PER MONTH FOR COMMON AREA AND REALTY TAXES IN ADDITION TOTHE BASE RENT OF $1700.00 PER MONTH. (id:59646)
54 Silverleaf Path
St. Thomas, Ontario
Welcome to 54 Silverleaf Path in Doug Tarry Homes' Miller's Pond! This 1200 square foot, semi-detached bungalow with 1.5 car garage is the perfect home for a young family or empty-nester. This home features all main floor living with 2 bedrooms, laundry, open concept kitchen with quartz countertop island, large pantry, carpeted bedrooms for maximum warmth and hardwood/ceramic flooring throughout. The primary bedroom features a walk-in closet and 3-piece ensuite bathroom. The Easton plan comes with an unfinished basement with loads of potential to include a large rec room, 2 additional bedrooms and it's already roughed in for a 3 or 4 piece bath! 54 Silverleaf Path is in the perfect location with a stone's throw to Parish Park (voted St. Thomas' best park 2021!). Miller's Pond is on the south side of St. Thomas, within walking distance of trails, St. Joseph's High School, Fanshawe College St. Thomas Campus, and the Doug Tarry Sports Complex. Not only is this home perfectly situated in a beautiful new subdivision, but it's just a 10 minute drive to the beaches of Port Stanley! The Easton Plan is Energy Star certified and Net Zero Ready. This home is move in ready and waiting for its first owner. Book a private viewing today to make 54 Silverleaf Path your new home! (id:59646)
238 Beech Street
Central Huron (Clinton), Ontario
This all brick 1302 sq ft, 2-bedroom semi-detached bungalow features open concept living with vaulted ceilings backing onto a deep lot with covered porch. A spacious foyer leads into the kitchen with large island and stone countertops. The kitchen is open to the dining and living room, inviting lots of natural light with a great space for entertaining. The primary bedroom boasts a walk-in closet and en-suite bathroom with standup shower and large vanity. Use the second bedroom for guests, to work from home, or as a den. There is also a convenient main floor laundry. This home was designed to allow more bedrooms in the basement with egress windows, and space for a rec/media room. An upgraded insulation package provides energy efficiency alongside a natural gas furnace and central air conditioning. The exterior is finished with Canadian made Permacon brick, with iron ore accents on the windows, soffit, and fascia. The garage provides lots of storage space and leads to a concrete driveway. Inquire now to select your own finishes and colours to add your personal touch. Close to a hospital, community centre, local boutique shopping, and restaurants. Finished Basement upgrade options and other lots available. A short drive to the beaches of Lake Huron, golf courses, walking trails, and OLG Slots at Clinton Raceway. *Pictures are from model home (id:59646)
7 Porter Place W
St. Thomas, Ontario
Welcome to 7 Porter Place! This spacious 5-bedroom home with a 2-car garage is perfect for a growing family. It is located in a quiet cul-de-sac, just steps away from Mitchell Hepburn Public School and Applewood Park. The main floor features hardwood floors, an updated kitchen, 3 spacious bedrooms, and a 4-piece cheater ensuite bathroom. The basement has a separate entrance, 2 large bedrooms, a huge rec room with a gas fireplace, a brand-new 3-piece bathroom, and a laundry room/workshop. The fully fenced yard is an oasis with a massive deck, a pool with a new liner and pump, a hot tub, 2 sheds, and a tiki bar, along with ample space for kids and pets to play. This move-in-ready home has undergone many updates with pride of ownership over the last 25 years. You don't want to miss out on this one. Book your showing today! (id:59646)
186 Balaclava Street
St. Thomas, Ontario
This lovely 2-storey home is waiting for your finishing touches. This partially renovated home features many recent updates including flooring, kitchen, windows, electrical heating, and cooling, fixtures, drywall and more. The beautiful layout features a bright main floor with a spacious living room and dining kitchen area that faces the backyard with patio doors that lead to the deck. The upstairs has two bedrooms that have been partially renovated and a roughed-in bath that is awaiting the new owners finishing. The lower level is partially finished with a full bath, den area and extra storage. The backyard is stunning with meticulously landscaping tons of space to roam, an oversized deck and a single-car, detached garage. Located within walking distance of Locke's and Monsignor Morrison Elementary schools. (id:59646)
3 Auburn Drive
St. Thomas, Ontario
BEAUTIFUL FREEHOLD TOWNHOUSE IN NEWER STTHOMAS. THIS DOUG TARRY HOUSE ENERGY EFFICIENT HOME MUST BE SEEN. GREAT CURB APPEAL WITH DOUBLE DRIVE AND LARGE CUSTOM PORCH. 2 BEDROOMS ON MAIN LEVEL WITH MASTER AT THE BACK WITH 3-PIECE ENSUITE WITH WALK-IN STYLE SHOWER, WALK IN CLOSET. ENJOY THE OPEN CONCEPT KITCHEN WITH PANTRY OVERLOOKING FAMILY ROOM WITH HARDWOOD FLOORS. ENJOY THE BRIGHT SLIDING DOORS TO THE FENCED BACKYARD, HUGE DECK WITH GAZEBO + CUSTOM SHED + GAS BARBECUE LINE. MAIN LEVEL LAUNDRY ROOM. LOWER LEVEL REC ROOM WITH LARGE LOOK OUT WINDOWS, ROUGH IN BATHROOM, LOTS OF STORAGE SPACE IN FURNACE AREA. GARAGE IS 14FT WIDE (id:59646)
361 Talbot Street
St. Thomas, Ontario
EXCELLENT DOWNTOWN ST THOMAS MEDICAL OFFICE LEASED TO THE SAME TENANT FOR OVER TEN YEARS, WITH A NEW 2 YEAR EXTENSION ON THE EXISTING LEASE EFFECTIVE DECEMBER1ST,2024 THIS IN AN EXCELLENT INVESTMENT PROPERTY. IT HAS BEEN COMPLETELY RENOVATED INTO OFFICES ON BOTH LEVELS FOR THE CURRENT TENANT. THERE IS ALSO A NEWER ROOF. TENANT IS RESPONSIBLE FOR ALL EXPENSES INCLUSIVE OF REALTY TAXES AND INSURANCE. NET INCOME TO THE LANDLORD OF $49,800.00 PER YEAR. LANDLORD RESPONSIBLE FOR ROOF, REPLACEMENT OF HVAC IF REQUIRED AND STRUCTURE. (id:59646)
57 Silverleaf Path
St. Thomas, Ontario
Welcome to 57 (lot 35) Silverleaf Path in Doug Tarry Homes Miller's Pond subdivision! The Mapleridge is a 1668 square foot 2 storey home with 1.5 car garage and it is simply perfect for the family. This plan features 3 spacious bedrooms on the upper floor with 2 full baths and 2nd floor laundry! The main floor is all about open concept living where you'll find a large Great Room, Dining area, Kitchen with quartz countertop and breakfast bar island. Additionally on the main floor, the powder room is perfectly placed, far from the kitchen and living area. The Great Room features a large window and the Dining area features a sliding glass patio door that exits into the rear yard. 57 Silverleaf features impeccable finishes with gorgeous luxury vinyl plank on the main and a fully carpeted upper area for maximum warmth. This home sits on a large corner lot and features extra windows along the East side, adding additional light to the open air hallway and staircase. The lower level is unfinished but allows space for a great sized rec room, additional bedroom and roughed in for a 4 piece bath. 57 Silverleaf, located in Miller's Pond, is on the south side of St. Thomas, within walking distance of trails, St. Joseph's High School, Fanshawe College St. Thomas Campus, Doug Tarry Sports Complex and Parish Park. Not only is this home perfectly situated in a beautiful new subdivision, but it's just a 10 minute drive to the beaches of Port Stanley! The Mapleridge Plan is Energy Star certified and Net Zero Ready. Book a private viewing today and become 57 Silverleaf's first family! (id:59646)
305 - 15 St Catharine Street
St. Thomas, Ontario
Located one block from Talbot Street in downtown St. Thomas, this 310 square foot space is carpeted and has in-suite sinks. Ideal for the single entrepreneur, the unit is open concept. The building has been totally updated with newer HVAC units, lighting, and men's and women's handicapped bathrooms. Please note that $600.00 per month includes all common area fees, heating, hydro, and air conditioning. HST is in addition to the monthly rent. (id:59646)
393 Talbot Street
St. Thomas, Ontario
Ready to become what you need - check out this large space in downtown with ample options under C2 -10 zoning including retail, business office, restaurant, clinic and more. The space is a blank slate flanked by stunning exposed brick walls & a beautiful new facade. 2228sf plus storage in basement. Parking is available on the street or in rear public lot. (id:59646)
15 - 120 Southgate Parkway
St. Thomas, Ontario
This spacious, detached condominium offers approximately 1500 sq ft of beautiful living space on the main floor, plus an additional 700 finished in the lower level. Features include 4 bedrooms (2+2), 3 bathrooms, an open concept layout with hardwood flooring, vaulted ceiling and gas fireplace in family room, ample cupboard and counterspace in the bright kitchen with walk-in pantry, main floor laundry, a large storage room, and includes 2 electric chair lifts (one for the interior stairs, plus the one in garage can accommodate a wheelchair). The exterior features a covered front porch, a covered back patio, poured concrete pad, plus 2 car garage and parking for 2 in the private drive. Condo fees include ground maintenance, snow removal and property insurance. All measurements are approximate. (id:59646)
7 Willow Street
St. Thomas, Ontario
Welcome to this charming 2+1 bedroom home, that has a unique and spacious design. Step inside to discover a fully renovated, open concept living space. The bright and airy living area makes you feel right at home and the custom designed kitchen is ready for entertaining guests. One of the standout features is the master bedroom with full ensuite, walk in closet and direct access to the serene backyard space, a surprising luxury for a semi. The finished basement adds valuable extra living space, including a family room, full bathroom, additional bedroom and ample storage. Outside, the sizeable fenced yard has offers plenty of room for outdoor activities like gardening or simply relaxing in your private retreat. This home combines practical living with modern finished and a unique floor plan. Dont miss the chance to explore all this property has to offer! (id:59646)
122 1/2 Centennial Avenue
St. Thomas, Ontario
Exceptional, modern, sprawling brick ranch. Approx. 3400 sq.ft. finished living space. Loaded with extra's and special features. Large lot backing onto farm field and big sky. 3+1 bedrooms, main floor office or could be 4th bedroom on main floor, 3 baths, large oversized 2 car garage, double paved drive. Large covered front porch, designer interior, large rooms, lots of big windows, gas fireplace, rear decking, games room, massive family room, unique floor plan, perfect for granny suite or 2 family living. Each floor is approx. 1700 sq.ft. A must see. Many upgrades throughout. Main floor laundry. Very convenient south side and sought after location in St. Thomas. Approx. 20-25 mins. south of London or Hwy #401. Close to very edge of town. Great value and comfort. (id:59646)
1 Russet Lane
St. Thomas, Ontario
*** Conditional Offer Accepted with escape clause, Property is still being offered for sale and accepting showings ***Ideal for expanding your family! In the coveted Orchard Park area, mere steps from a public school and Applewood Park. Features a finished basement, 3+1 bedrooms, 3.5 bathrooms, a sleek kitchen with a spacious walk-in pantry. Situated on a generous corner lot with a concrete driveway and parking for 4 cars. Enjoy the benefits of a heated garage, a covered deck off the dining area, 2 extra patios, a sizable shed, and a deck **** EXTRAS **** Scenic trails by Russet Lane's end, near shops, eateries, Doug Tarry Sports Complex, Margaret Lake. 25 mins to 401, 15 mins to charming Port Stanley & Lake Erie. (id:59646)

























