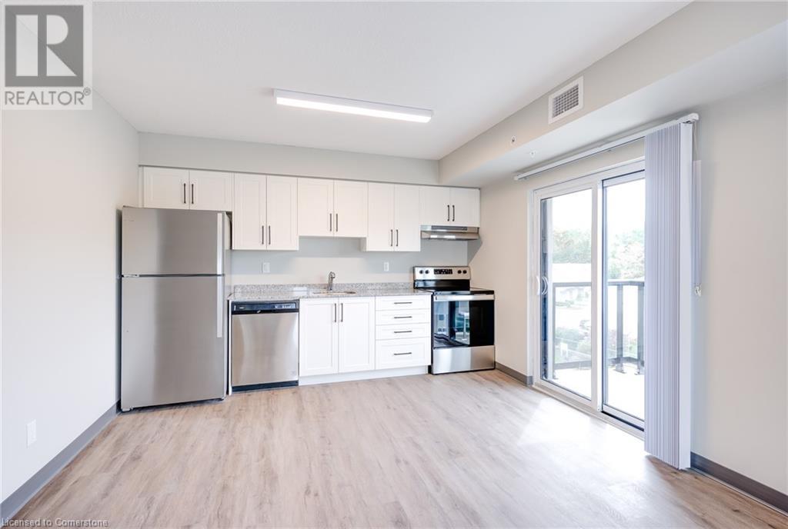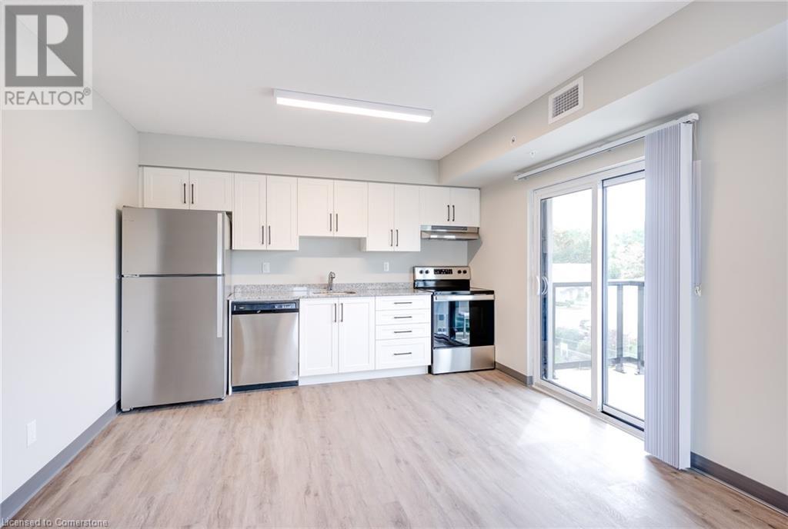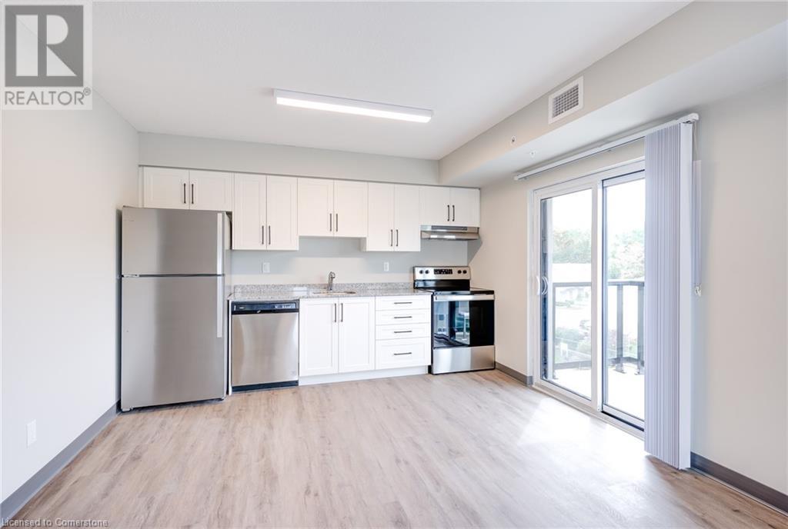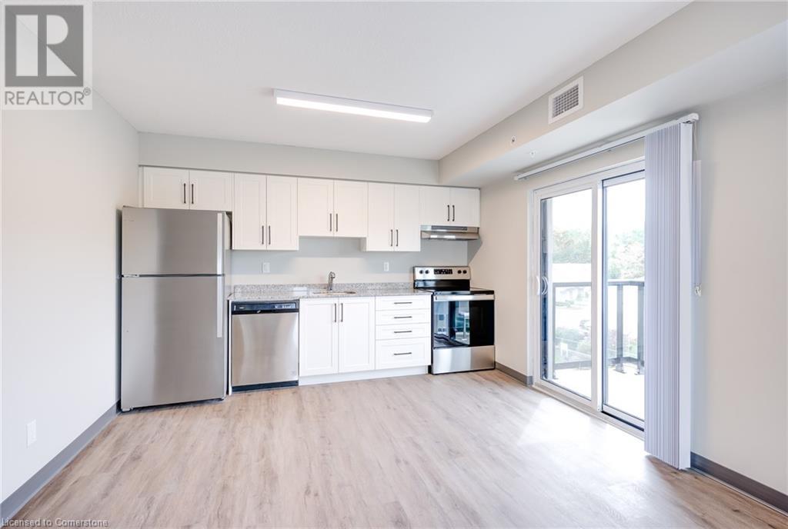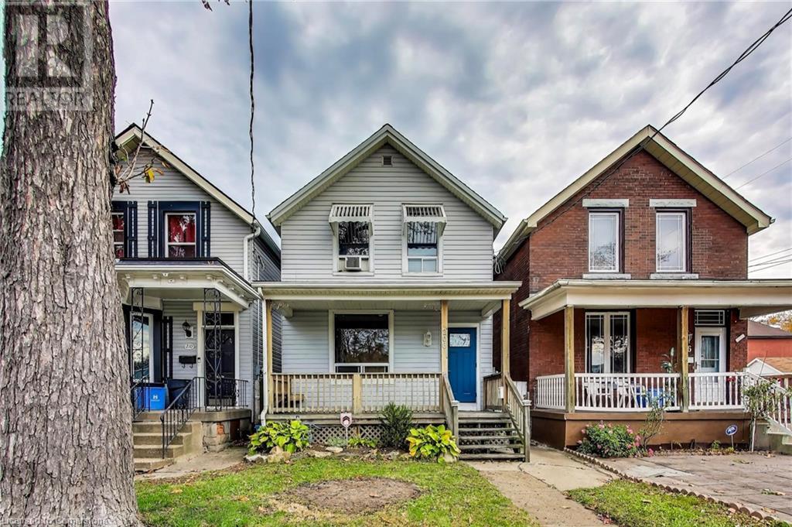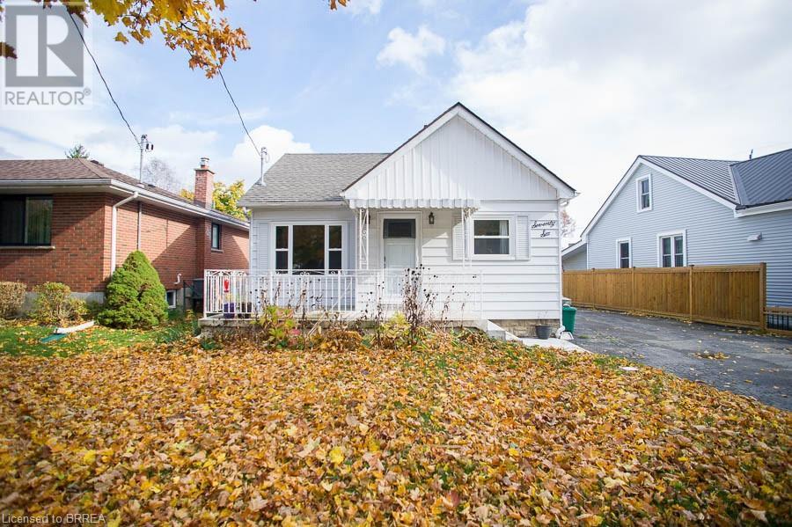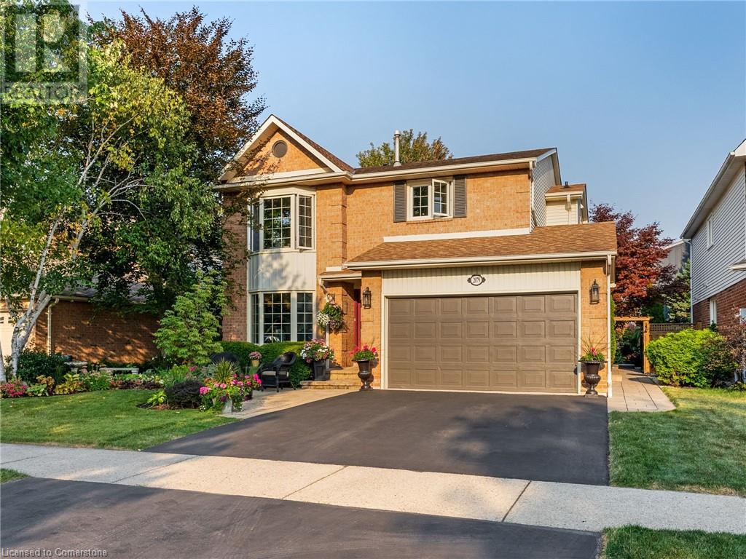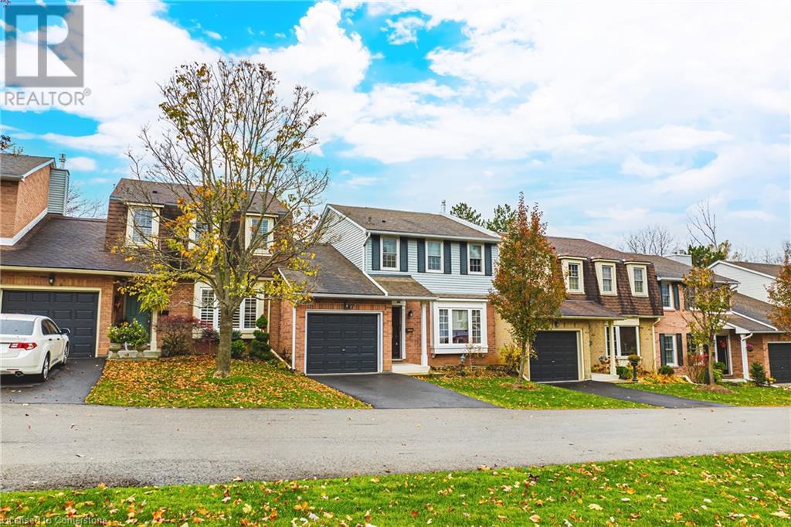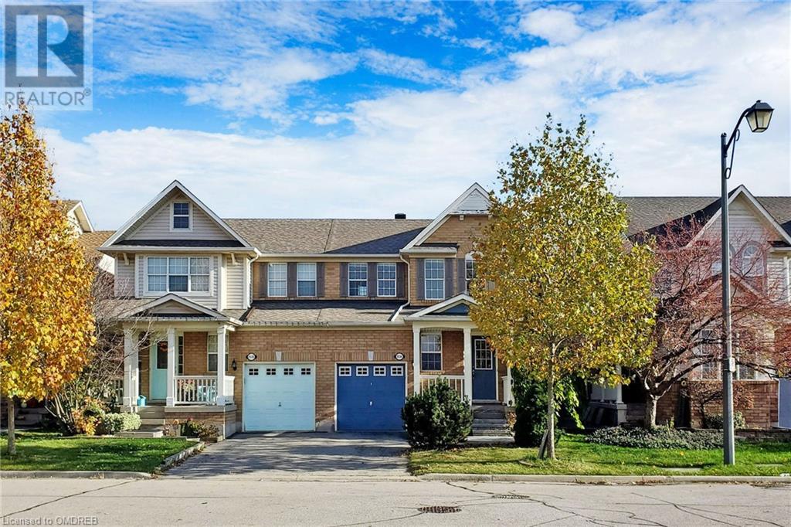626 Haldimand Road 50 Road
Cayuga, Ontario
“Postcard Perfect” 97.08 acre multi-purpose farm property located 50 mins S. of Hamilton - central to Cayuga, Dunnville & L. Erie. Recently paved driveway leads to secluded setting where beautiful 2009 blt brick bungalow is proudly situated incs 984sf att. garage w/12.9’ ceilings & 32x48 det. 2019 blt workshop w/ins. metal clad interior, hydro, conc. floor, 10x10 ins. RU doors - surrounded by 80 ac of fertile, fence row free, random tiled workable land bordered by natural foliage/mature treed perimeter fence rows. Introduces 1917sf of stylish open conc. living area boasting impressive great room ftrs vaulted ceilings, eng. hardwood flooring + large picture windows, dining area & stunning kitchen sporting mod. white cabinetry, quartz counters, SS appliances & WO to resort-style 360sf deck incs hot tub-2016 w/steps to 2400sf stamped conc. entertainment patio leading to heated 18x30 swimming pool-2020 - continues to mud room w/MF laundry, 4pc bath, primary bedroom incs 4pc en-suite/WI closet & 2 add. bedrooms. Recently fin. 2181sf lower level enjoys 900sf family room showcasing gorgeous cust. wood/live edge bar & inviting wood stove - segues to 4th bedroom, office/poss. bedroom, utility room, cold room & handicap accessible main floor ramp walk-up. Ideal hobby/horse farm incs multiple run-in sheds + paddocks. Extras - life-time steel tile roof-2021, LED lighting, hi-eff. heat pump/AC, 200 hydro, 3000gal cistern & huge conc. parking pad. FINALLY a FARM that TICKS all the BOXES! (id:59646)
16629 Side Road 22
Halton Hills, Ontario
Experience the charm of country living in this beautifully appointed home nestled on a spacious, serene property. Located in a quiet, sought-after area just moments from the prestigious Glen Williams neighborhood in Georgetown, this home offers the perfect balance of tranquility and convenience. With a generous lot, there’s ample space for outdoor activities, a pool in the rear yard to enjoy the sun all day long, complemented by a double car garage and an expansive driveway that comfortably accommodates parking for up to 10 cars. This inviting residence features 3 bedrooms plus an additional room, ideal for guests or as a home office, and 3 full bathrooms designed for both comfort and style. The bright and open layout is perfect for family living, and the separate entrance to the basement offers additional potential for an in-law suite or rental income. Recent upgrades include a brand-new furnace and air conditioning system, ensuring year-round comfort. Don’t miss the opportunity to make this stunning country retreat your forever home! (id:59646)
595 Strasburg Road Unit# 212
Kitchener, Ontario
BIG BONUS **** FREE PARKING for the 1st year and your 13th month is free when lease is continued! This is your opportunity to live in a BRAND NEW building with the ability to make it feel like your own from day one! Convenience of having in-suite laundry, a balcony, in a spacious unit! Equipped with brand new appliances, located near grocery stores, public transit, and schools. This building is a must-see! Just move in and be at home! (id:59646)
595 Strasburg Road Unit# 806
Kitchener, Ontario
BIG BONUS **** FREE PARKING for the 1st year and your 13th month is free when lease is continued! This is your opportunity to live in a BRAND NEW building with the ability to make it feel like your own from day one! Convenience of having in-suite laundry, a balcony, in a spacious unit! Equipped with brand new appliances, located near grocery stores, public transit, and schools. This building is a must-see! Just move in and be at home! (id:59646)
595 Strasburg Road Unit# 912
Kitchener, Ontario
BIG BONUS **** FREE PARKING for the 1st year and your 13th month is free when lease is continued! This is your opportunity to live in a BRAND NEW building with the ability to make it feel like your own from day one! Convenience of having in-suite laundry, a balcony, in a spacious unit! Equipped with brand new appliances, located near grocery stores, public transit, and schools. This building is a must-see! Just move in and be at home! (id:59646)
595 Strasburg Road Unit# 706
Kitchener, Ontario
BIG BONUS **** FREE PARKING for the 1st year and your 13th month is free when lease is continued! This is your opportunity to live in a BRAND NEW building with the ability to make it feel like your own from day one! Convenience of having in-suite laundry, a balcony, in a spacious unit! Equipped with brand new appliances, located near grocery stores, public transit, and schools. This building is a must-see! Just move in and be at home! (id:59646)
595 Strasburg Road Unit# 411
Kitchener, Ontario
BIG BONUS **** FREE PARKING for the 1st year and your 13th month is free when lease is continued! This is your opportunity to live in a BRAND NEW building with the ability to make it feel like your own from day one! Convenience of having in-suite laundry, a balcony, in a spacious unit! Equipped with brand new appliances, located near grocery stores, public transit, and schools. This building is a must-see! Just move in and be at home! (id:59646)
208 East Avenue N
Hamilton, Ontario
Legal Duplex for sale in Central Hamilton! Walking distance to Hamilton General, Schools, Parks, Shops, Restaurants/Coffee Shops, and Transit. The vacant main floor features 2 bedrooms, a 4-piece bath, a full kitchen, a living room/dining room area, and use of the back courtyard. The second-floor unit features 1 bedroom, 1 bathroom, and an open living/dining/kitchen area. Full-height basement with separate entrance. (id:59646)
1298 Napier Crescent
Oakville, Ontario
Presenting a charming 3+1 bedroom semi-detached bungalow in the sought-after College Park community! Nestled on a premium 120’ deep lot, this well-maintained home is perfect for family living and offers the ultimate in convenience, just steps from St. Michael Catholic Elementary School, Montclair Public School, and White Oaks Secondary School. Inside, the main level welcomes you with gleaming hardwood floors, a seamless open concept living and dining area designed for entertaining, and an updated kitchen. Three spacious bedrooms and a four-piece bathroom complete this inviting layout. The finished basement expands your living options, complete with laminate flooring, a large recreation room, sizable fourth bedroom with a three-piece ensuite, second kitchen, laundry, and ample storage. This versatile space with a separate entrance is perfect for extended family or in-laws, providing privacy and comfort. Recent upgrades include a new furnace and central air conditioner (2022), and a new roof (2021). Outside, the detached garage and extra-long driveway accommodate parking for up to seven vehicles. The fully fenced backyard, with an exposed aggregate patio, is an ideal spot for summer gatherings and barbecues. Enjoy the convenience of nearby Sheridan College, Oakville Place, parks, trails, and Oakville Golf Club. And for commuters, it doesn’t get much better – minutes from the QEW and GO Train. Don’t miss this wonderful opportunity to live in the heart of College Park! (id:59646)
76 Mount Pleasant Street
Brantford, Ontario
Not ready to buy? Looking for a fully detached home to rent? Welcome home to 76 Mount Pleasant Street. This 2+1 bed, 1 bathroom home offers a cozy interior with ample parking space outside. This lease is perfect for a small family or young professional who is looking to lease in a great area. Located within walking distance to plenty of amenities. The home has been recently freshly painted and is awaiting its new occupants. (id:59646)
30 Kristi Place
Kitchener, Ontario
Welcome to 30 Kristi Place, an exceptional property that blends modern comfort with timeless charm. Nestled in a peaceful neighborhood, this home offers a perfect retreat with easy access to local amenities and outdoor activities. As you enter thru the foyer into the spacious living room flows seamlessly into a gourmet kitchen, equipped with all the major appliances and offer ample cabinet space- perfect for both everyday living and entertaining. The home includes a spacious 5 bedrooms and 4 baths, with 1 room being on the main floor and 4 rooms on the second floor. There is a room for everyone in your growing family. Outside, the landscaped backyard is ideal for relaxation or social gatherings, complete with a deck and space for gardening or play. The finished walk-out basement with separate entrance allows for an extra income or could potentially be used for a multi generational living. Don't miss this great opportunity and book your showings. (id:59646)
3742 Nafziger Road
Wellesley, Ontario
Seize the opportunity to own this exceptional Commercial Building strategically located in the heart of Wellesley, Ontario. This versatile property is zoned Urban Commercial (UC), offering a wide variety of usages. Whether you are a Business Owner looking to expand or relocate, or an investor seeking a flexible Commercial asset, this property offers everything you need to succeed in Wellesley’s thriving community. The thoughtfully designed layout of this building makes it an ideal option for many different business uses, such as a Medical or Dental Centre, Professional Offices, Wellness Centre, Retail space, and more. With the flexible layout and zoning, it opens possibilities for long-term rental income or a diversified Tenant portfolio, maximizing return on investment. Wellesley is a vibrant community attracting a steady client base while providing convenience and excellent visibility, essential for thriving businesses. Don’t miss your opportunity to own this exceptional Building! (id:59646)
75 Chatham Street
Hamilton, Ontario
Incredible opportunity to own this attractive 1.5 storey home positioned proudly on huge 50ft x 130ft double lot located in the desired Dundurn & Locke Street area. The well priced property enjoys close proximity to Hospitals, schools, churches, rec centers, parks, eclectic Dundurn & Locke Street shops/bistros/eateries, city transit & easy Mountain & 403 access. This century dwelling (circa 1901) reflects pride of lengthy ownership as evidenced in the 1070sf of functional living area, 648sf basement level, handy detached 12ft x 28ft garage, handy shed & surrounding grounds. Quaint covered front porch provides main level entry to inviting living room, adjacent dining room, main floor bedroom & functional kitchen sporting ample wood cabinetry, convenient pantry plus walk-out to massive, manicured fenced rear yard. Roomy primary bedroom highlights upper level features 4pc bath & spacious hall area suitable for an open style 2nd bedroom. Dry basement level houses economic oil fired hot water boiler, handy 3pc bath, laundry room, former coal chute outdoor access & large common/unfinished area. The Hobbyist, Back Yard Mechanic or Tinkerer will appreciate the property's solid detached garage boasting full concrete flooring, hydro, roll-up door & durable exterior siding. Notable extras include roof shingles-2023, updated 100 amp hydro service (breakers) & oversized paved double driveway. Enormous lot size is ideal for a demolish/new build scenario or sufficient land volume for severing potential possibly allowing for 2 detached, multiple semi's or town's. An Estate Sale necessitates property being sold “AS IS” - Please allow 96 hour irrevocable for the Seller to review registered offers. Ideal property for Professionals, Retirees, Young Families or Investors - this “Attractive & Affordable” venue has unlimited upside & surely will not disappoint. (id:59646)
1000 Concession 2 Rd Road
Canfield, Ontario
Definitely not a misprint! Check out this superbly priced 48.97 acre multi-purpose farm offering desired south of Binbrook location fronting on quiet, paved secondary road - relaxing 20-25 minute commute to Hamilton, Stoney Creek & QEW - 15 minute drive northeast of Cayuga. Positioned handsomely on this large parcel is solid 1976 built brick bungalow introducing 1328sf of main level living area & 1328sf basement level - horse enthusiasts will appreciate the 60ft x 120ft metal clad building, designed for in-door arena incs direct entry to 30ft x 60ft 2 storey metal clad front barn, separate 32ft x 56ft metal clad horse barn with multiple box stalls, metal clad run-in shed & older wooden paddocks. Functional home ftrs kitchen with pantry, dining room sporting patio door walk-out to 13ft x 17ft private rear deck, living room, storage room, primary bedroom incs 2pc en-suite, 2 additional bedrooms & 4pc bath. 3 bedrooms highlight lower level incs common area room, cold room & utility/laundry room. Dwelling is serviced with oil furnace, 100 amp hydro, water cistern, independent septic system & supplementary drilled well. The approx. 40 acres of workable land will kindle the interest of expanding area cash-coppers. Property reflects evidence of neglect in several areas requiring TLC; however, for that energetic family or person(s) willing to apply elbow grease & some monies to this magical venue - the transformation, of this once grand equine facility, back to it’s former beauty - will be astounding! Sold “AS IS-WHERE IS”! Offers to be registered not later than 2.00pm on Nov. 15/24 - presented at 4.00pm on Nov. 15/24 - no pre-emptive offers as per signed OREA Form 244. Agents & their clients are entering premises at their own risk; furthermore, Agents & their clients are NOT TO USE the compromised staircase accessing loft in front barn. Tenant would prefer 24 hour notice for showings. An Authentic Seneca Surprise! (id:59646)
19 Talbot Lane
Glanbrook, Ontario
THIS PROPERTY IS CURRENTLY USED AS A LEGAL RESIDENCE HOWEVER IT IS IN THE M11 ZONING DISTRICT. M11- AIRPORT PRESTIGE BUSINESS ZONE ALLOWS FOR A VARIETY OF COMMERCIAL USES SUCH AS AN OFFICE, SURVEYING, ENGINEERING AND PLANNING BUSINESS AND MANY MORE. PLEASE REFER TO CITY OF HAMILTON M11 ZONING FOR A COMPLETE LIST. CURRENT STRUCTURE HAS BEEN UPDATED AND READY TO MOVE ONTO. (id:59646)
112 Mount Pleasant Street Unit# A
Brantford, Ontario
Welcome home to 112 A Mount Pleasant in the popular West Brant location. Attractive brick and stone two storey, semi-detached boasting 1482 sq feet above grade. Inviting foyer with two-piece powder room and coat closet. Open concept kitchen with ceramics and modern cabinetry. Breakfast island seating and all stainless steel appliances. Large Great rm w/dinette area and patio door walkout to backyard and deck. 9-foot ceilings on main floor with California knock down finished texture and tray ceilings. The second floor offers Generous sized bedrooms. Master Bdrm boasts vaulted ceilings, walk-in closet, and En-suite with a walk-in shower. Convenient bedroom-level laundry. Private drive and attached single car garage fully insulated. Central Air, Alarm system and rough in for C/Vac. Close to all major amenities, excellent schools, and walking trails. Get in touch today to view this beautiful home for lease! (id:59646)
2079 Hunters Wood Drive
Burlington, Ontario
Welcome to your new home in the highly desirable Headon Forest neighbourhood! This stunning 4-bedroom, 4-bathroom home is designed with luxury and comfort in mind. As you step inside, you’re greeted by an inviting family room with gleaming hardwood floors, creating a warm, elegant atmosphere perfect for entertaining. Flowing seamlessly through the home, you’ll find a bright, spacious kitchen that opens into a welcoming dining room—ideal for family gatherings. Toward the back of the house, a cozy living room awaits, offering the perfect spot to unwind and enjoy quiet evenings by the wood burning fireplace. Upstairs, the primary suite offers a tranquil escape with its own ensuite, accompanied by two additional generous bedrooms. The top level provides a private bedroom and bath—perfect for guests or added privacy. The fully finished basement offers even more living space, with a rec room, a den/office, and a 3pc bathroom. Step outside into your personal oasis—a breathtaking backyard complete with a saltwater heated pool and a soothing waterfall, perfect for relaxing or hosting gatherings. This home is ideally located close to schools, parks, and shopping. Don’t miss the chance to make this incredible property your own! (id:59646)
52 Brentwood Drive
Guelph, Ontario
Welcome to 52 Brentwood Drive, a charming backsplit home with over 1,700 sq ft of comfortable living space, located in a mature and sought-after neighbourhood in Guelph. This spacious property features 4 bedrooms, 1 full bathroom, and 2 half bathrooms, making it ideal for families, couples, or anyone seeking extra space and convenience. The bright and airy living and dining areas are filled with natural light from large windows, creating a warm and welcoming environment. The cozy family room, complete with a gas fireplace, offers a perfect setting for relaxation or entertaining. The basement features a separate entrance, providing the potential for an in-law suite or private guest accommodations. This home also features a convenient crawl space, providing additional storage for seasonal items and household essentials. Outside, the property includes a detached garage and an extended driveway for ample parking. The backyard is a private oasis with a charming gazebo, perfect for outdoor gatherings or relaxing. Close to schools, parks, and essential amenities, 52 Brentwood Drive combines comfort, convenience, and versatility to suit a variety of lifestyles. New furnace & air conditioner (July 2024). Don’t miss the opportunity to make this wonderful home your own! (id:59646)
2147 Berwick Drive
Burlington, Ontario
The GEM of Millcroft. Nestled in the golf course community of Millcroft, this meticulously maintained residence combines luxury living with ultimate convenience and stunning views. This magnificent lot is approx. 1/3 of an acre with a 90' frontage able to accommodate a triple car garage and driveway for 9-12 vehicles. Beautiful stone steps and a grand entryway lead to the front door. Solid front doors open to a grand foyer showcasing engineered hardwood floors throughout. A spacious living room on the left light-filled, great for relaxation. Main floor dinning room perfect for dinner parties or special occasions. A grand island grabs your attention in the kitchen equipped with premium GE Monogram appliances, stunning stone countertops, custom cabinetry, and ample prep space perfect for entertaining or culinary creativity. A spacious rec room for entertainment with a cozy gas fireplace also on this floor, ideal for movie nights or cozy relaxation. Past the powder room and down the hall lies an office with outside access to a covered porch. Up the staircase the second floor greets you with an open space. The primary bedroom is a tranquil retreat with a gorgeous fireplace, or maybe you would rather sit outside on the covered porch, ensuite featuring separate tub, walk-in shower, double sinks, and high-end finishes. A massive walk-in closet with custom built-ins to store your wardrobe in style is also part of this space. 3 other bedrooms on this floor. 2 share a Jack and Jill bathroom. The 3rd has its own. Lwr lvl in-law suite, complete with full kitchen, ideal for guests or multi-generational living, family room with electric fireplace. A spacious bedroom offering privacy with a large dressing room & washer/dryer. 3-Piece Bathroom, outside an in-ground concrete saltwater pool, cabana with TV & gas fireplace. Golf Course views from your private backyard. Great schools close to HWYs, restaurants, parks, and many other amenities. (id:59646)
5 Lower Canada Drive
Niagara-On-The-Lake, Ontario
APPROX 2879 TOTAL FINISHED SQ FT! 2+1 Bedrm & 3 bath - the 3rd bedrm has been changed into a large custom closet but can be changed back. Extensive renovations & updates on both mechanical & aesthetics including 2 unique custom doors, each costing several thousand dollars. This captivating 2-Storey traditional home nestled in the historic embrace of Old Garrison Village Niagara-on-the-Lake. Mins to downtown area known for boutiques, fine dining, wineries & entertainment. As you enter the home you will notice the uniquely designed front sunrm. As you enter through the foyer you will notice the seamlessly designed, highly functional floor plan. Open concept, spacious living rm, dining rm & kitchen boasting quartz countertops & large island perfect for entertaining. Main floor laundry rm w ample storage & easy access to the garage. Spacious family rm that boasts a gas fireplace & sliding glass doors leading to the backyard. The backyard is complete w a beautiful deck & pergola, flagstone patio, meticulously designed, no maintenance courtyard! (Turf bordered by pebble stone). 2 sheds, one used as an outdoor workshop with ample storage. The 2nd floor includes 3 spacious bedrms (potential to convert the third, currently used as a walk-in closet, back to a bedrm) Ensuite bath w his and hers sinks. The space is the epitome of comfort and luxury. The lower level has an abundance of extra space, 3-pc bath and a second lower level. Don’t miss the opportunity to own this gorgeous home! (id:59646)
1117 Richmond Street
London, Ontario
Steps to Western University Main Gates! *****5 Star Location***** 5 Houses south of Richmond Main Gates! Are a parent of a UWO student or investor? Take note of this solid, charming 2.5 Storey Character home offering 6 Beds (+1 additional bed in basement - currently unfinished). Separate Entrance at back to both Main Floor & Basement! Parking for 4! Updated, inviting with great function and flow: Main floor offering a 9 ft+ Ceilings, spacious Foyer, Living Room with stunning fireplace & mantel, feature windows, spacious Dining Room for large table, bright white eat-in Kitchen with built-in pantry — fabulous for the Student Life & Experience! 2nd Floor has 3 Beds, 1 Full Bath, and 2 Beds on 3rd Floor. Basement has 1 Full Bath, 1 Bed plus another, (currently unfinished), that could serve as a 7th Bed. Convenient Main Floor Laundry. Separate Garage (needs minor roof repair), perfect for bikes, E-bikes etc. 2 Fridges, New Washer & Dryer. This home is clean, functional, well maintained - Peace of Mind! Invest today and avoid competing on sky-rocketing student rental housing! An Ideal house and location for students to call home, be on time for class and get a successful start! Existing Tenants stay until April 30, 2025 with rents of $ 850 / month each + utilities. Furnace (2019), New Shingles (2018), Owned Hot Water Heater. Close to Shops, Restaurants, Medical, Hospital, Banks - and UWO at your doorstep! (id:59646)
66 Homestead Way
Thorold, Ontario
Beautifully updated 2020 Freehold Townhome boasting 1774 sq ft above ground. Upon entering you will be greeted with 9' ceilings updated flooring and a bright open concept design flowing into the kitchen. Granite Countertops and modern finishes. Spacious living room with backyard access. Upstairs leads you to 3 large bedrooms including primary bedroom with 4-pc En-suite and spacious walk in closet. Accompanied by another 4-pc bathroom and convenient laundry room with sink. Single car garage equipped with remote door opener. Keyless entry and smart thermostat. Located in the spectacular Rolling Meadows subdivision with its quiet, family friendly location, close to great schools, shops and has amazing highway access for commuters. The perfect blend of modern comfort and convenience with its attractive curb appeal. Just move in and enjoy! Extras: Water Softener, Tap water Filter system, basement bath rough-in, sump pump, central vac rough-in. Tarion Warranty still applicable. (id:59646)
105 Wilson Street W Unit# 17
Ancaster, Ontario
Welcome to Unit 17 at 105 Wilson Street West situated in the heart of Ancaster. This lovely 3 bedroom townhome is located within walking distance to schools, churches, parks, banks, shopping, restaurants, medical facilities, rail trail and close to highway 403. Well maintained and cared for, this home boasts a premier location within the complex - directly across from the parkette. It also enjoys a private driveway as well as an exclusive backyard complete with a spacious deck -- perfect for barbecuing, entertaining and relaxation. The eat- in kitchen offers lots of counter and cupboard space, pantry, pot lighting and views of the perennial gardens and mature trees. The Family Room with fireplace offers sliding glass doors to the deck. Completing the main floor are the spacious living/dining room, main floor laundry and 2 piece bathroom. The 2nd level provides incredible natural light to enjoy with 2 skylights and features 3 bedrooms and 3 piece bathroom. The primary bedroom boasts wall to wall closets with organizers, electric fireplace, built in bureau and ensuite privileges. The lower level provides a finished foyer and offers a blank canvas for the new owners to add their finishing touches. There’s also extra storage space under the stairs and a rough-in for an additional bathroom. This wonderful unit could be your opportunity to live in this quiet, sought after Ancaster community. Room sizes approximate. (id:59646)
1534 Evans Terrace
Milton, Ontario
Nestled in the sought-after Hawthorne Village, this bright and inviting semi-detached home boasts nearly 2,000 sq.ft of living space. The main floor features hardwood and ceramic flooring throughout a beautifully designed open-concept layout. The expansive family, dining, and kitchen areas seamlessly flow into a generously sized backyard, perfect for family gatherings and outdoor relaxation. Upstairs, discover three spacious bedrooms and two full bathrooms. The master bedroom has a walk-in closet and ensuite bathroom offering both comfort and style, An additional half bath on the main floor provides added convenience. The large, finished basement offers endless possibilities, whether as a recreation room, home gym, or extra family space. This home's prime location puts you within close proximity to top-rated schools, lush parks, major highways, and fantastic shopping options-everything a growing family needs! (id:59646)



