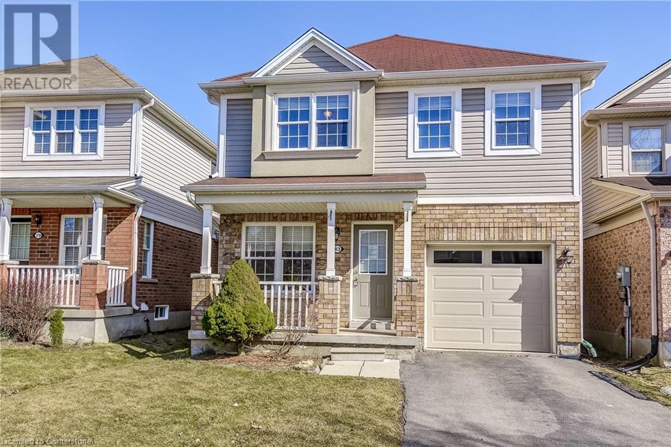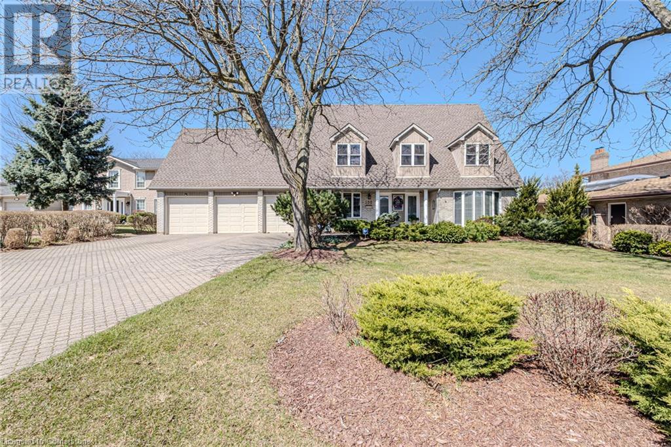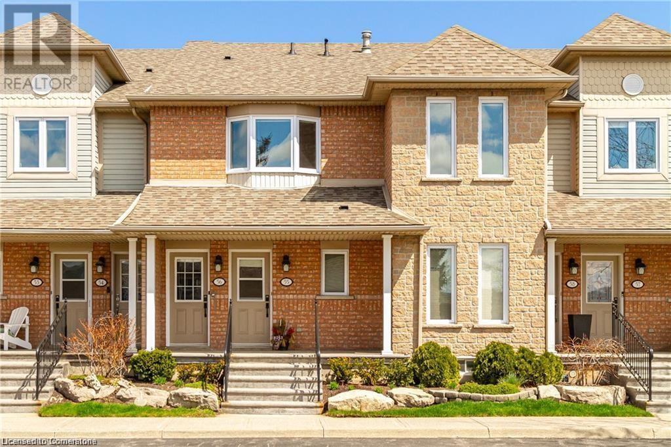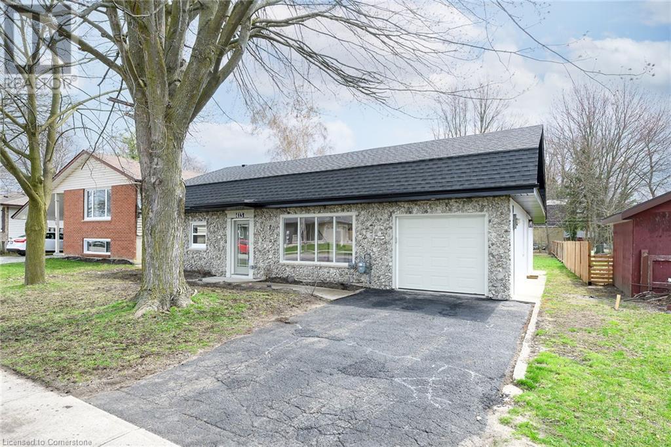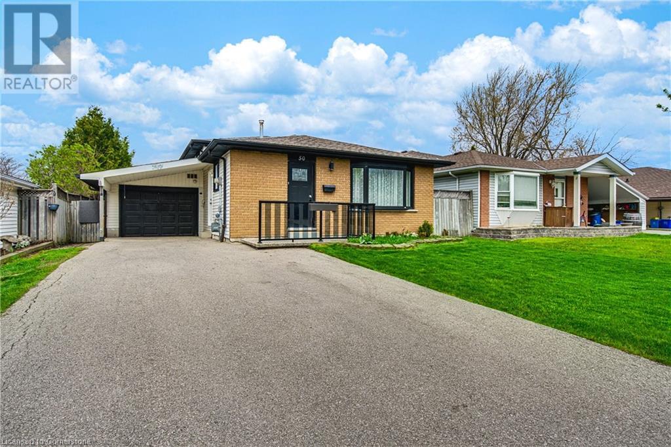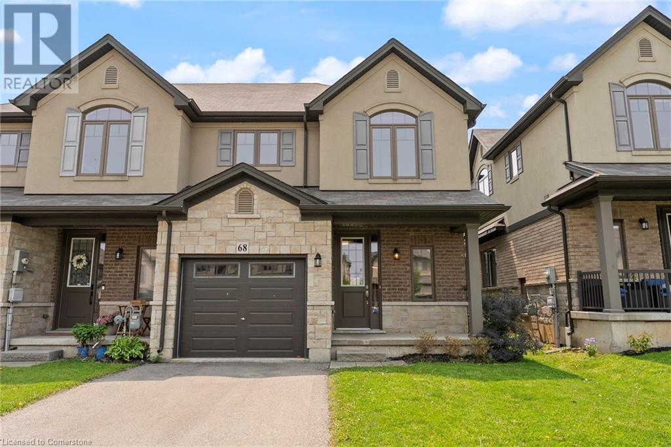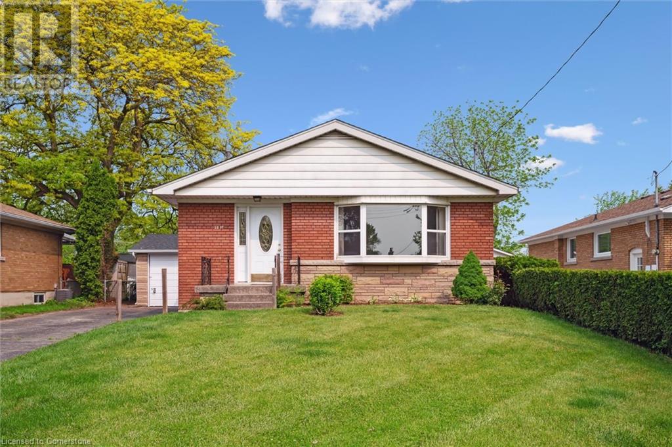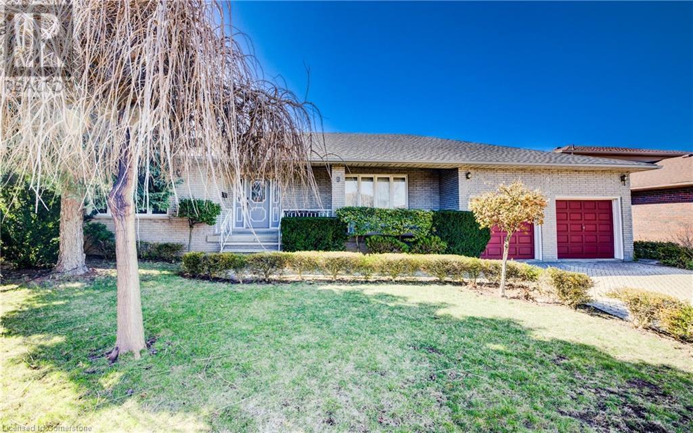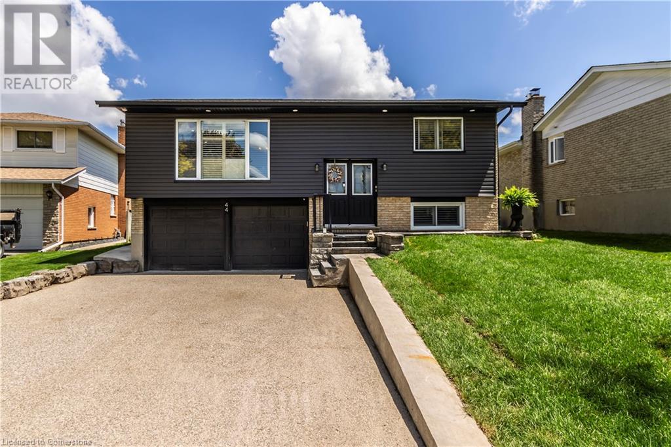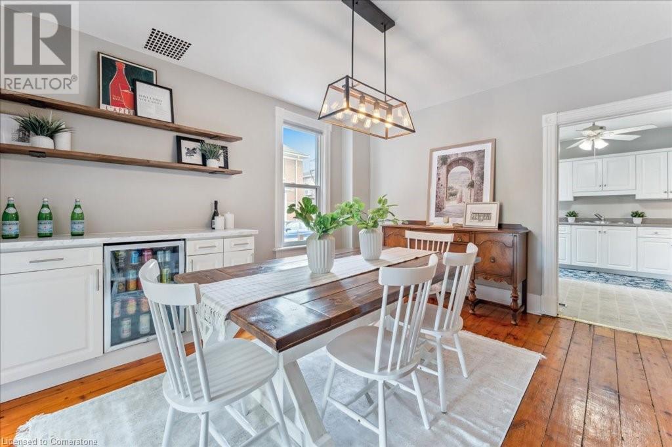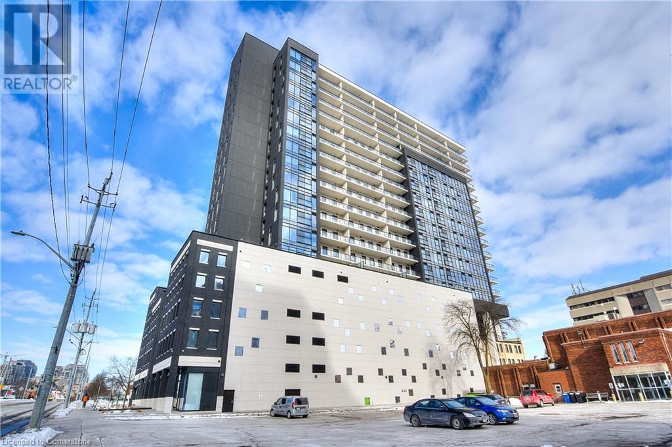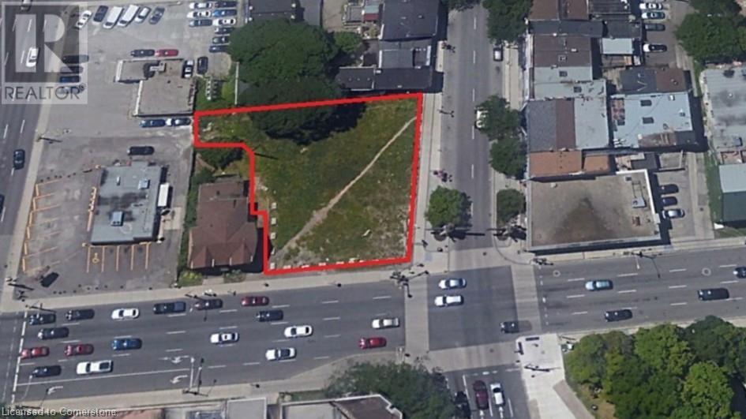218 Bay Street S
Hamilton, Ontario
Spacious 1440 sq. ft. main floor end unit. offering 2 bedrooms, 3 bathrooms & 2 car parking. The front foyer enjoys a character filled bay window, pine floors, large coat closet and powder room. Soaring ceilings, pine plank flooring and huge windows grace the main living and dining areas. Two bedrooms, family room, laundry, full bath and 2pc. ensuite are situated at the back of the unit in a one floor addition. This unit enjoys an exclusive use fenced garden off the second bedroom along with ample storage in the exclusive use basement. 2 tandem parking spaces round out this superb offering. Walk to parks, shops, amenities and GO. Easy access to highway and mountain accesses and downtown. A terrific opportunity as this is the first time this unit has seen the market since it’s creation. (id:59646)
299 Caithness Street E
Caledonia, Ontario
Welcome to this beautiful two-storey home, offering four spacious bedrooms and two full baths. The exterior has been completely refreshed, featuring a new poured foundation all new hardie board siding and a brand-new garage for added convenience. Step outside to enjoy the stunning rear views of the Grand River from sprawling rear deck and above-ground pool, perfect for relaxation and entertaining. Situated on an impressive 200-foot deep lot, this home provides ample outdoor space for all your needs. Inside, the home offers incredible potential for the new owner to design and create their dream living space. With its spacious layout this home is a blank canvas just waiting for your personal touch. Don’t miss out on this unique opportunity to own a home with breathtaking views and endless possibilities! (id:59646)
83 Powell Drive
Binbrook, Ontario
Welcome to 83 Powell Drive, a cozy 3-bedroom, 2-bathroom, 2-story home nestled in the heart of the family-friendly community of Binbrook. This delightful house is perfect for first-time buyers or those looking to create cherished memories in a welcoming neighbourhood. Step into a warm and inviting space featuring a charming kitchen with vinyl floors, seamlessly connected to a dining area with a sliding door opening to a fully-fenced backyard. The backyard boosts a composite board deck with gazebo, a garden shed, and a gas line for BBQ to enjoy. The bright living room, with its hardwood floors and large front-facing window, is perfect for family movie nights or game days. As you head upstairs, you'll discover three bedrooms, a 4pc main bath, and laundry room. The lower level, unfinished, opens up endless possibilities for a playroom, guest suite, or a space to gather. Nestled in the quiet Binbrook enclave, this home offers easy access to parks, schools, grocery shopping, and the John C. Munro airport. Welcome Home! (id:59646)
136 Country Club Drive
Hamilton, Ontario
Welcome to 136 Country Club Drive, a timeless Cape Cod-style home where classic elegance meets modern comfort. Nestled on a beautifully landscaped lot overlooking the prestigious Glendale Golf and Country Club, this 4-bedroom, 4-bathroom gem offers the perfect blend of charm, space, and breathtaking scenery. Impeccably well-maintained and lovingly cared for, this traditional home is truly move-in ready and just waiting for the next family to make it their own. Inside, you'll find gorgeous hardwood floors throughout the main floor living areas and upstairs hallways and bedrooms, adding warmth and character to every step. The formal living and dining rooms are perfect for entertaining, while a cozy family room and a separate den provide flexible living space—each boasting stunning views of the expansive backyard and the beautiful golf course just beyond. The open concept layout allows for a seamless flow between living spaces while still offering plenty of room for everyone to spread out. The finished basement adds even more versatility, ready to become your home gym, media room, playroom, or guest suite—whatever your lifestyle demands. Step outside to your own private retreat, featuring a concrete pool, a power awning for shaded lounging, and plenty of space to relax or entertain -all with a backdrop of sweeping views. The triple-wide driveway and spacious 3-car garage offer ample parking for guests, toys, or extra vehicles. Don’t miss this rare opportunity to own a beautifully maintained, classic home in a coveted location with unmatched backyard vistas and resort-style amenities. (id:59646)
515 North Service Road Unit# 56
Stoney Creek, Ontario
Welcome to Seaside Village - low maintenance, waterfront living at its finest! This fully updated 2 Bed 2 Bath, open concept townhouse is perfect for anyone that enjoys walks along the lakeside or is looking to live by the water. Enjoy breathtaking views of Lake Ontario from your kitchen, living room or private back deck. This home features brand-new stainless-steel kitchen appliances, beautiful flooring throughout, vaulted ceilings and a spa-like ensuite. The detached garage provides additional storage or parking. Close highway access for both GTA or Niagara commuters and conveniently located near recreational parks, 50 Point Conservation area with boat harbour, and future Confederation Go Station. (id:59646)
413 George Street
Dunnville, Ontario
BIGGEST BUNGALOFT AT THIS PRICE! Perfect INLAW/PART or FULL AIRBNB! Masterfully updated 3,035sqft above grade home features 4+1 bedroom & 3 full bathes, every room is big here! North town location is only 30mins away from the QEW or 35mins to Hamilton. Home has a deceiving profile & is much larger than it appears. Home opens to bright Living Room to Kitchen concept dotted with pot lights mostly through out. Redesigned kitchen supports window facing wet island with quartz counter tops, power & handy hot water on demand tap for instant tea temperature water. Kitchen has other many conveniences with cabinet pull outs, stylish hood & pantry just a couple steps away in the mudroom. Separate Dining Room has a wall of tall windows facing the yard with patio doors to deck for BBQ to plate. The North Wing of the house sports a front office with French doors to the Living Room, 2 closets & a 2nd door that can take a client discretely to a stylish bathroom. Continue down that hall to 2 generous secondary bedrooms with mood light controls & finally ending in a Primary Bedroom escape with vaulted ceiling, French door to the yard for future Hot Tub, glorious private ensuite & immense walk in closet with customizable closet cabinet features. The home has 5 entrances with garage to mudroom at the pantry & just off of that an impressive lavishly loaded laundry room. That's 2,220sqft of main level luxury living. Bonus 815sqft of finished loft space! Your basement in the sky is perfect for a teenager, hobby area, guest or inlaw. Features a great Rec Room area with a study nook at the end that isperfect for a desk/reading area, double closet bedroom & full beautifully finished bathroom to top it off!. Everything has been updated or redone; Electrical/plumbing/heating/cooling 2024, shingles 2021, windows are replaced, kitchen, doors, etc. Easy walk to schools, ball park, pool, licensed restaurant, stores & the Grand River. Town has modern arena, hospital & close to the Lake! (id:59646)
50 Lambert Street
Hamilton, Ontario
Welcome to 50 Lambert St. — a beautifully updated, move-in ready home in one of Hamilton Mountain’s most desirable neighbourhoods! Offering over 1,400 sq. ft. of finished living space, this spacious 3-bedroom, 2-bathroom detached back-split delivers stylish, modern living with room for the whole family. You’ll love the open-concept kitchen featuring an oversized 8-ft island, quartz countertops, and stainless steel appliances — perfect for hosting or casual family meals. Hardwood floors run throughout the main and upper levels, complementing the bright, airy layout. Upstairs, you’ll find three generous sized bedrooms and an updated 5-piece main bathroom. The finished lower level offers a versatile rec room space with cozy gas fireplace and a full bathroom with a walk-in glass shower. Outside, enjoy a fully fenced backyard, ample parking, and single-car garage. Steps from top schools, parks, shops, dining, and trails, with quick access to the Red Hill & Linc — this home truly has it all. (id:59646)
4091 Medland Drive
Burlington, Ontario
Welcome to this stunning and spacious 3-bedrm + 3.5 bath freehold town with 2665 sq. ft. of living space located in Millcroft a desirable, family-friendly neighborhood. Boasting a rare walk-out basement and an extra-deep lot, this home offers both comfort and versatility with a layout ideal for growing families and entertaining. Step inside to a bright, open-concept main floor with large windows that flood the space with natural light. The kitchen features modern appliances, quartz counters, & a kitchen island that overlooks the generous dining and living areas, walkout to a newly updated composite deck with an absolute delight retractable awning where you can sit and enjoy nature quietly. This is peace, the quiet luxury of just being, right in your own backyard. 9' ceiling on main, pot lights, inside entry from garage. Main floor upgrades: SS fridge, stove, B/I dish, quartz counters, pull-out drawer's kitchen island only (2020). Upstairs, you’ll find 3 spacious bedrooms, including a primary suite with a walk-in closet and private ensuite bathroom. The additional bedrooms are perfect for children, guests, or a home office, upper laundry room. Upper floor upgrades: main bathroom shower door, faucet, counter top and sink (2020). The fully finished basement offers a walk-out with endless possibilities—whether it's a cozy recreation room, a home gym or in-law suite with its own 3-piece bath. The deep, private backyard backs directly onto a greenbelt, offering peaceful views and no rear neighbors—ideal for outdoor dining, kids’ play, or simply unwinding in nature. Additional upgrades: garage doors (2013), roof (2016), retractable awning (2011), landscaped front porch, steps & walkway (2011), poured concrete patio (2016), Andersen windows throughout (2019), 4 comfort seat toilets (2020), front door glass insert (2021), window coverings (2021), furnace & A/C (2012), water tank (2011). Don't miss this opportunity to own a property with a premium lot and unbeatable location. (id:59646)
68 Dodman Crescent
Ancaster, Ontario
Executive End Unit townhome in Ancaster! This spacious home offers a bright open-concept layout with oversized windows and plenty of natural light throughout. The main level features a modern kitchen with granite countertops, stainless steel appliances, a large island, and hardwood floors, all complemented by soaring 9 ft ceilings. Upstairs, you'll find 3 bedrooms, including a primary suite with ensuite bath, plus the convenience of second-floor laundry. Tucked away in a quiet and family-friendly neighbourhood, just minutes from schools, shopping, restaurants, Hamilton Golf & Country Club, Hwy 403, & transit to McMaster & Redeemer Universities. (id:59646)
271 Margaret Avenue
Hamilton, Ontario
Welcome to 271 Margaret Avenue, a beautifully maintained bungalow nestled in the heart of Stoney Creek. This charming home offers the perfect blend of comfort, functionality, and location, making it an ideal choice for families, multiple generations, first-time buyers, or those looking to downsize. Featuring three large bedrooms and two full bathrooms on the main floor, the home boasts living and dining areas filled with natural light, creating a warm and inviting atmosphere. The well-appointed kitchen provides modern appliances and ample cabinet space, perfect for day-to-day living and entertaining. The fully finished basement adds valuable additional separate living spaces and kitchen, ideal for a recreation rooms, home offices, or guest suites. Outside, enjoy a beautifully landscaped backyard with plenty of space to relax, garden, or host gatherings. A private driveway offers ample parking, adding to the home’s convenience. Located in a friendly and established neighborhood, you're just minutes from schools, parks, shops, restaurants, and public transit. With easy access to major highways, commuting throughout Hamilton or to the GTA is a breeze. Don't miss this opportunity to own a move-in-ready home in one of Stoney Creek’s most desirable communities! (id:59646)
35 Hays Boulevard Unit# 11
Oakville, Ontario
Beautifully Updated 2-Bedroom Stacked Townhome in the Heart of Oak Park. Welcome to this freshly painted & meticulously maintained 2-bedroom, 1.5-bath stacked townhouse, ideally located in the vibrant & family-friendly Oak Park community. This spacious home features a bright, carpet-free open-concept main floor w/updated light fixtures & plenty of natural light throughout. The stylish kitchen is equipped w/stainless steel appliances, granite countertops, double sinks, ample cabinetry & a sunlit window. The main floor also offers a convenient powder room & glass sliding doors that open to a private enclosed balcony, perfect for outdoor relaxation. Upstairs, you'll find two generously sized bedrooms, a 4-piece bathroom & a convenient laundry closet. This home also includes underground parking & a private storage locker for added convenience & security. Within a leisurely stroll from your doorstep you can explore Memorial Park, miles of scenic trails, a fenced dog park & a children's playground. You also have easy access to the GO station & hospital, as well as major retail destinations including Superstore, LCBO & Walmart, every necessity is within reach. This unbeatable location & turnkey home is perfect for first-time buyers, downsizers, or investors looking for style & convenience in one of Oakville’s most desirable communities. (id:59646)
88 Gram Avenue
Welland, Ontario
Great Value and Property for First Time Home Buyers, Investors, Families looking for an In-Law Suite. Property is situated within a 2 min drive/850 metres from Niagara College (Welland Campus). This home boasts two kitchens, two full baths and separate entrance to basement. All main items have been updated since 2016, including roof, furnace and most windows (2016), soffit, fascia, eaves and A/C (2021), hot water tank (2025). Close to all amenities including highway and plenty of parking on private driveway. Empty vacancy as both tenants signed Nll's!!! (id:59646)
2237 Joyce Street
Burlington, Ontario
Welcome to 2237 Joyce Street located on a family friendly quiet street, centrally located in the core close to downtown. Expansive lot with oversized driveway. Front porch with railing, private entrance to foyer with hall closet. Original hardwood floors were recently refinished, spacious Living room flooded with light from oversized windows. Kitchen with eat-in Dining area, maple cabinery and extra built-in hutch for storage. 3 main floor Bedrooms, one bedroom features patio doors to backyard. Main floor 4 piece Bath with newer vanity and reglazed tub. Main floor recently repainted. Separate side entrance. Full Basement finished with additional Kitchen, Rec Room, Bedroom and 4piece Bath. Attached garage, private yard backing onto greenspace owned by School Board. Steps to Go station, quick closing available. (id:59646)
194 Joshua Avenue
Hamilton, Ontario
Welcome to 194 Joshua Avenue in the neighbourhood of the Ancaster Meadowlands. Situated on a private treed premium lot, this property is ready for its newest owner to enjoy the amazing backyard with a beautiful inground pool, interlocking patio and no rear neighbours. Enjoy the privacy and quietness of this amazing street. The home features over 4,000sqft of total living space. Over 2,900sqft above grade with a massive entertainment area, open kitchen with granite countertops and eat-in kitchen. A large family room with huge windows and 10ft ceilings. Enjoy a formal dining space and main level laundry. On the second floor, this layout gives you the option to enjoy the office/loft area or create an additional 4th massive bedroom. New hardwood flooring has been installed and this home is truly move-in ready. The following updates have been done: Pool liner + Winter cover (2021), pool heater (2021), Pool filter (2021), Roof (2014), professionally finished basement (2020), majority of windows have been updated and upgraded with California shutters. New large front door. Furnace and air conditioner have been regularly inspected and maintained professionally. Close to schools, public transit and shopping. RSA. (id:59646)
34 Southbrook Drive Unit# 17
Binbrook, Ontario
A rare find, this bungalow townhome is perfect for downsizers seeking comfort and convenience in the peaceful community of Binbrook. Located just minutes from local shops, grocery stores, schools, and restaurants, everything you need is right at your doorstep. This spacious home offers 1 bedroom on the main floor and 2 additional bedrooms in the finished basement. The large eat-in kitchen is ideal for both everyday meals and entertaining, with plenty of room for cooking and dining. A powder room on the main floor adds convenience, while the basement features a full bathroom. The main floor also offers laundry hookup, with a fully functional laundry area in the basement. (id:59646)
9 Stonecliff Court
Hamilton, Ontario
Situated on west mountain, this exceptional property has been cherished by the same family since it was built in 1986. The residence boasts hardwood floors, oak kitchen, ceramic finishes, updated roof, expansive front porch, double car garage, and parking for 4-6 vehicles. A generously sized eat-in kitchen and full in-law suite with separate entrance, extra large kitchen/living room, and bedroom are additional highlights. The expansive pie-shaped lot on a court offers a beautiful large yard awaiting your dream. (id:59646)
15 Bannister Court Unit# 12
Cambridge, Ontario
Tucked into one of Cambridge’s best-kept secrets, this stunning end-unit townhome offers rare privacy and incredible views of protected Carolinian forest. Many lifelong residents don’t even know this location exists, it’s that peaceful. Inside, the immaculate interior features wide plank wood flooring throughout the main and loft levels, a warm chalet-inspired great room with full living and dining areas, and a beautifully updated kitchen with granite countertops, quality cabinetry, stainless steel appliances, and a massive island perfect for gathering. Step out onto the elevated side deck, a standout feature offering forest views and a private perch above nature. The main floor also includes a custom-designed powder room. Upstairs, the oversized primary suite includes a walk-in closet and a fully renovated ensuite with a glass shower, modern vanity, and serene treetop views. Two additional bedrooms, a central laundry room, and another full bathroom complete the second floor. The third-floor loft is a bright, flexible space ideal for a home office, family room, games room, or private retreat, with extra storage tucked behind side doors. Downstairs, the walkout basement is perfect for extended family or guests, with its own kitchenette, living room, two bedrooms, and a 3-piece bath, plus access to a private lower-level deck. Other highlights include extra visitor parking, a self-managed and well-organized owners’ group, and low monthly fees that cover landscaping, lawn care, and snow removal. Just minutes from city amenities, yet nestled in nature — come home and leave the traffic and noise behind. (id:59646)
24 Collins Court
Huntsville (Stephenson), Ontario
Welcome to this brand new home located in beautiful Muskoka with a large 2.7 acre lot. Just a five minute drive to the boat launch on Mary Lake and even less to Hwy 11! This Tarion registered build is located at the end of a cul de sac offering privacy for you and your family. This 4 bed, 3 bath house comes with all new appliances. The finished basement offers a 4th bathroom and lots of open space. A beautiful back deck allows for dinners and outdoor enjoyment. Hardwood floors and tile cover the main floor with carpet in the basement. A two car attached garage. Fibre optic internet is available. Close proximity to tennis court, kids playground and Port Sydney beach make this ideal for families. 10-15 minutes from either Huntsville or Bracebridge. HST rebate to be retained by the builder. (id:59646)
339 Nelson Street
Stratford, Ontario
Welcome to 339 Nelson Street—a delightful 3-bedroom, 1-bathroom home nestled in Stratford’s friendly east-end neighborhood. This home offers a blend of classic character and modern comfort, making it an ideal choice for families, first-time buyers, or those seeking a cozy retreat in a vibrant community. The main floor has great original features including hardwood floors and a feature arch between the living and dining rooms. The brand new kitchen, updated bathroom, and three spacious bedrooms mean this home is move-in ready. The basement is full height and partially finished, with lots of room for storage or extra living space. The generous lot offers plenty of outdoor space and the driveway accommodates up to three vehicles. This home is conveniently located close to schools, parks, shopping, and public transit. Enjoy the charm of a walkable neighborhood close to the downtown activities, restaurants, and playhouses. Whether you're looking to settle into a welcoming community or seeking a property with character and potential, 339 Nelson Street offers a wonderful opportunity. Don't miss your chance to own this charming piece of Stratford's history. (id:59646)
44 Oakhurst Crescent
Kitchener, Ontario
Do not miss out on this opportunity to own this updated raised bungalow in the desired neighbourhood of Grand River North. The home features double car garage and 2 driveway spots for plenty of parking. Inside there are 3 bedrooms, 2 bathrooms and a large open concept LIVR/Kitchen area great for family gatherings. Off the kitchen is a 3 season sun room covered by a steel roof fantastic for hanging out with friends. The basement is presently being used as a large bedroom but can be easliy revert to a recreaction area. The laundry and one of the bathrooms is in basement outside in the back is a huge double deck wih a large above ground pool and hot tub. There is a fire pit area and a big heated workshop in the back corner of the yard. Lot is 45 feet wide by 150 feet deep. Very difficult to find this size lot anymore. updates include: Roof 8 years old, Furnace 2024, AC 2024, siding 2024, exposed driveway 2023, deck extension 2024, heated shop 2024, Pioneer Pools 2021, exterior pot lights 6 months ago. Fridge, Microwave Dishwasher 2023 (id:59646)
7 Salisbury Avenue
Cambridge, Ontario
The Red Brick Beauty! Welcome to 7 Salisbury Ave located in downtown Cambridge, steps from the Gaslight District, pedestrian bridge, the Grand River and the Hamilton Family Theatre. This gorgeous semi-detached home is zoned both commercial and residential. Set up your home business in the comfort of your own home. The home offers stunning original pine floors, a large living room with huge window, a spacious dining room and good sized kitchen. Off the kitchen is access to the private backyard complete with a patio to entertain and space for the kids and dog to play. Upstairs offers 3 bedrooms and a 4 piece bathroom. The primary bedroom is equipped with a large walk in closet as well. This well maintained home is move in ready, perfect for the first time home buyer, investors, downsizers and business owners. It is also walking distance to trails, churches, cute shops and amenities. Book your showing today. (id:59646)
181 King Street S Unit# 912
Waterloo, Ontario
Hotel living at home is no longer a dream, but a reality at CIRCA 1877. This condo gives you all the comforts of home with the perks of hotel amenities. This sun filled 1-bed/1-bath condo is minimalist living at its best. White walls and wood flooring throughout, allow for a spacious look and hidden appliances in the kitchen offer a clean and clutter free space. The large windows in the bedroom offer a wonderful view of uptown Waterloo and a spacious closet, connected directly to the four-piece bathroom. In-suite laundry and extra storage space. And the amenities of the building only add to the luxury of this condo. With a lounge area, fitness/yoga space and pool, you’ll never want to leave. If you do go outside, then the LRT and GRT stops can be found right at the front door, Vincenzo’s and Bauer Kitchen just around the corner, and Waterloo Park right up the street. This is the perfect center location for those wanting to experience both Uptown Waterloo and Downtown Kitchener. (id:59646)
322-336 King Street E
Hamilton, Ontario
Exceptional opportunity at King St E & Wellington St N in the heart of Downtown Hamilton. This 9,676 sq ft corner lot, with over 120 feet of street frontage, is zoned D2 (Downtown Mixed Use) and offers strong development potential in a high-growth urban core. Concept plans propose a mixed-use condominium with 5,800 sq ft of ground-floor office or retail space and 28-30 residential units above. Surrounded by new developments, transit, restaurants, shops, and amenities, this site is ideally positioned in a vibrant, evolving, and intensifying downtown core. Perfect for developers, investors, or end-users looking to retain use of the ground floor in a growing, dynamic city center. (id:59646)
15 Foley Crescent
Collingwood, Ontario
Welcome to 15 Foley Crescent a bright and beautifully maintained END-UNIT townhome nestled on a premium 43' wide CORNER LOT in Collingwood's desirable Summit View community. From the moment you step inside, you'll appreciate the open-concept layout, flooded with natural light and finished with elegant engineered hardwood flooring throughout. The modern eat-in kitchen offers a breakfast bar, sleek backsplash, and a generous dining space perfect for everyday living and entertaining. Step out from the living room into your own private outdoor retreat, a fully fenced backyard featuring a low-maintenance hardscaped patio, gazebo, gas BBQ hookup, and a large shed for added storage.Upstairs, the spacious primary bedroom offers double closets, while two additional bedrooms provide flexibility for a growing family, home office, or guests including one with a walk-in closet. A 4-piece bathroom and oversized linen closet complete the upper level. The unfinished basement provides a blank canvas with a bathroom rough-in, ready for your personal touch. Set in a family-friendly neighbourhood, just minutes to trails, schools, downtown Collingwood, and Blue Mountain - this home is the perfect blend of comfort, function, and lifestyle. (id:59646)



