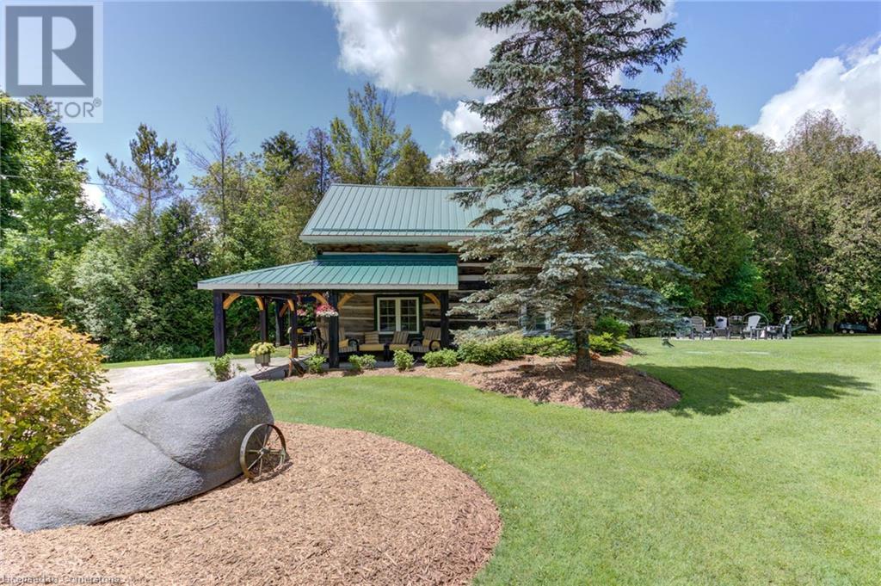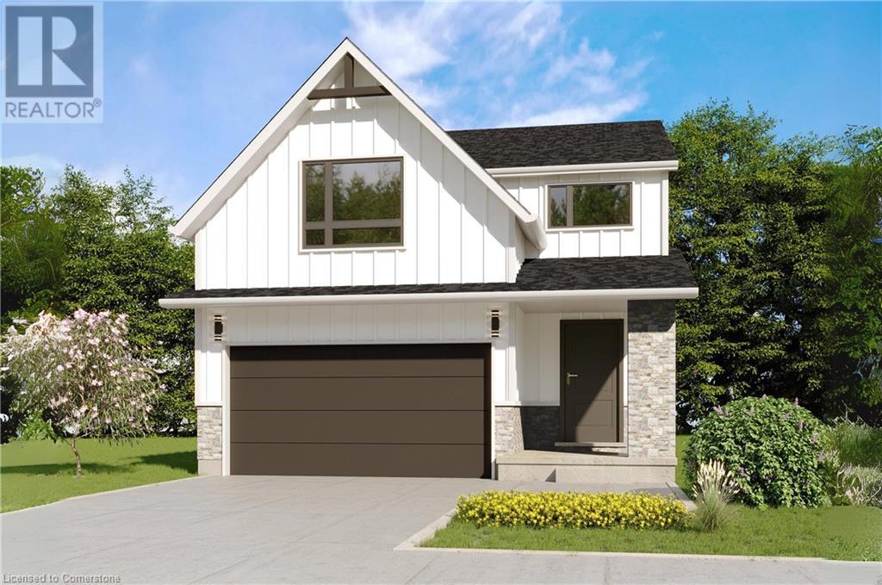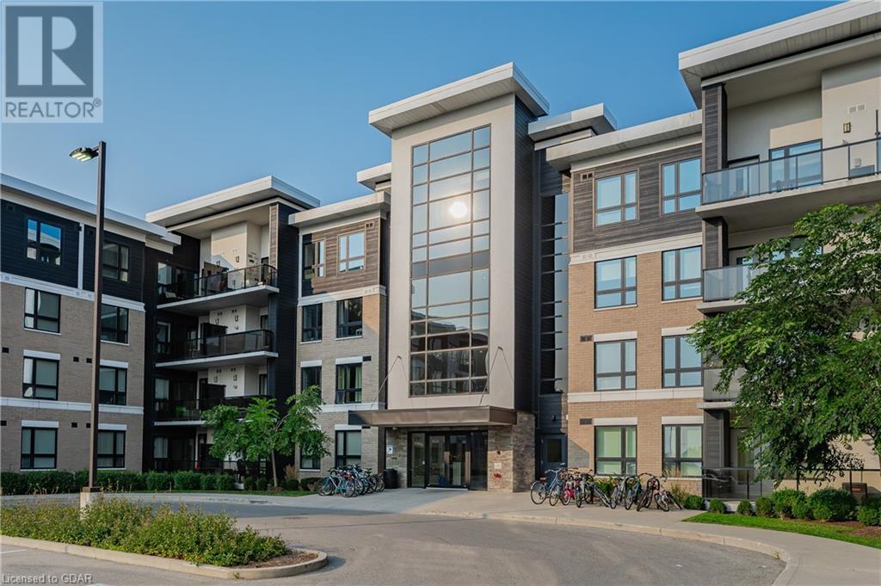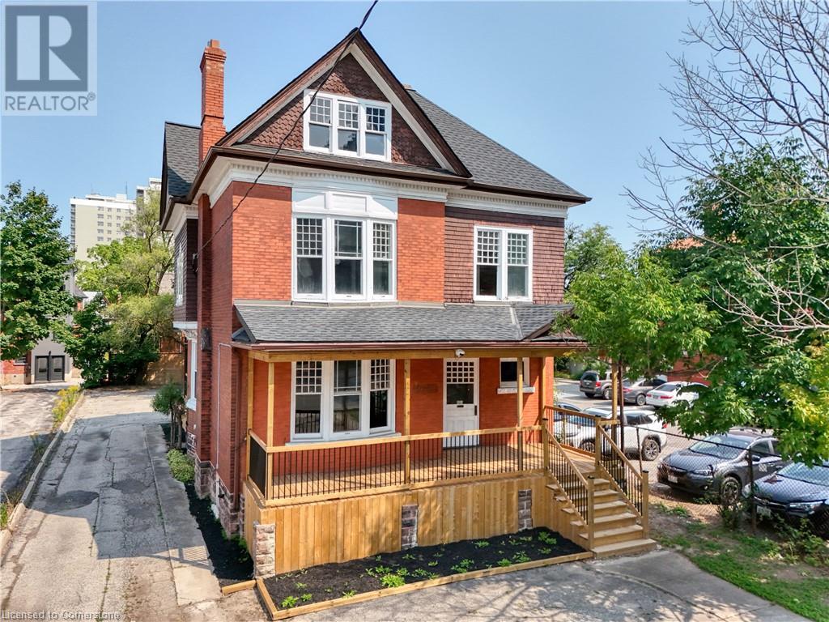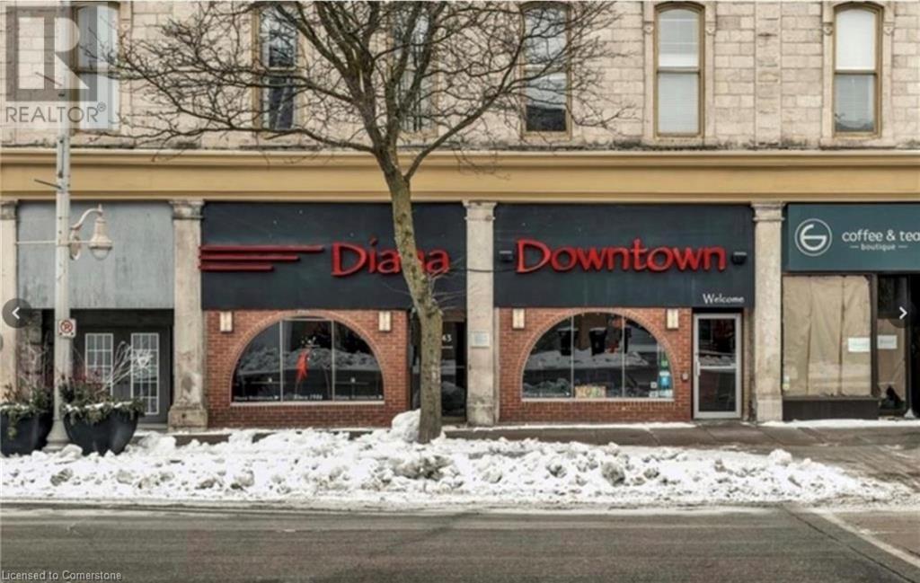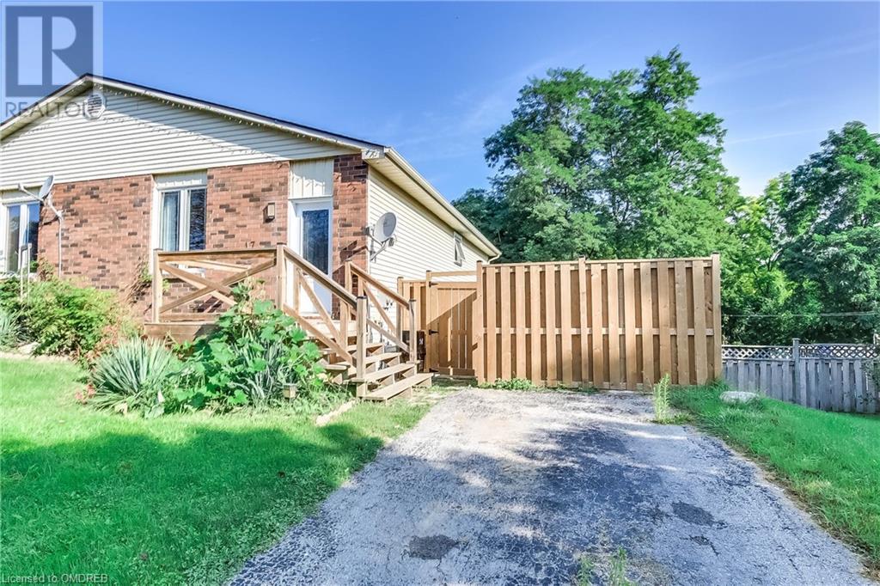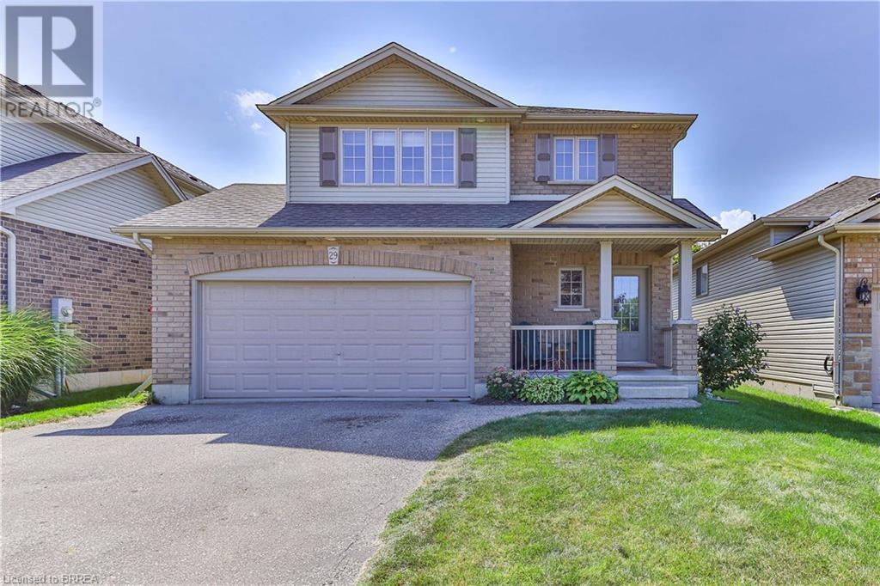146 Field Street
West Grey, Ontario
Welcome to this stunning century old log cabin nestled on a serene creekside setting, offering a perfect blend of rustic charm and modern luxury. This meticulously maintained retreat features custom cherry kitchen cabinets with leathered granite countertops, a custom live edge wood countertop in the butler’s pantry, and a versatile bunkie/home office/guest house. The main cabin is equipped with top-of-the-line Bosch appliances, including a 2023 dishwasher and a washer/dryer combo. Enjoy ultimate comfort with heated floors in the kitchen prep area and bathroom. The propane fireplace with thermostat and remote, serviced in May 2024, adds cozy warmth, while the heat pump and air conditioning unit ensures year-round comfort. Outdoor enthusiasts will appreciate the professionally landscaped grounds, retractable awning, and keyless entry on both the main and bunkie doors. The cabin also features a custom timber frame structure with industrial-grade heat, retractable screens and LED lighting, perfect for gatherings or relaxing evenings. Additional highlights include a new water heater, water pump, and water softener installed in 2022, a septic system pumped in June 2023, and an electric fireplace in the bunkie. The property is also wired for a propane BBQ and features LED lights along the driveway with a dusk-to-dawn timer and motion sensor retractable awning on the deck. Experience the perfect blend of rustic charm and modern amenities in this unique log cabin retreat. Don't miss the opportunity to own this exceptional property! Please see attached Feature sheet. (id:59646)
62 Dorset Street
Waterloo, Ontario
Discover a stunning gem in the heart of Uptown Waterloo—a spacious 3,288 sq ft Victorian triplex, ideally located just steps from Wilfrid Laurier University and only a 10-minute commute to the University of Waterloo. Licensed for 14 tenants across 15 bedrooms and currently rented to UW and WLU students, this property generates over $9,800 per month in rental income, offering exceptional investment potential. Meticulously maintained, recent updates include new windows (2023), a new furnace (2018), and renovations to Unit B and Unit C, ensuring it's in excellent condition. This prime property provides easy access to all Uptown Waterloo amenities, including Waterloo Park, CIGI, and the Perimeter Institute, with convenient public transit options like the ion LRT. Whether you're seeking a continued rental income stream, a multi-generational home, or even a beautiful single-family residence (with city approval), the possibilities are vast. Don't miss your chance to explore this versatile property (id:59646)
46 Wellington Street
Paris, Ontario
This stunning four-bedroom, two-bathroom home in the beautiful town of Paris has been completely updated to offer modern comforts and style. The eat-in kitchen features sleek stainless steel appliances, providing a perfect space for both cooking and dining. The entire home is beautifully maintained, showcasing meticulous care and attention to detail in every corner. Additionally, the property boasts an inviting outdoor space with a deck, perfect for relaxing or entertaining guests, and parking for 6 cars. Whether you're looking for a cozy family home or a welcoming retreat, this property is sure to impress with its blend of charm, contemporary elegance, and wonderful outdoor amenities. Please note that the driveway for this home is in from behind - off Spruce Street to Finn Lane. (id:59646)
Lot 8 Wesley Boulevard
Cambridge, Ontario
Welcome to modern living in the charming West Galt neighborhood of Cambridge. This exceptional pre-construction, 2-storey single-detached home, located in the sought-after South Point area, is an architectural gem in the making. Spanning a generous 1900 square feet, this residence offers a blend of style and functionality, waiting for you to make it your own. Begin your day on the welcoming covered porch and imagine preparing gourmet meals in your customizable kitchen, featuring a sleek stainless steel chimney hood and a spacious island. Inside, enjoy the elegance of upgraded engineered hardwood on the main floor and oak hardwood stairs with oak spindles and railings leading to the second floor. The bathrooms boast luxurious quartz countertops and undermount sinks, adding a touch of sophistication. The home includes 4 spacious bedrooms and 2.5 bathrooms, providing ample room for the whole family. For added convenience, there is a separate side entry to the basement and a 2-car garage. The residence also comes equipped with 5 Whirlpool builder standard appliances fridge, electric range, dishwasher, washing machine, and dryer and features an air conditioner to keep you comfortable year-round. With easy access to highways, schools, parks, and shopping, this home offers both comfort and connectivity. Discover your new chapter on Wesley Blvd., where the perfect home meets an unbeatable location. Seize this incredible opportunity today! (id:59646)
87 Dunnigan Drive
Kitchener, Ontario
Discover the perfect canvas for your dream home on this exceptional lot in the highly desirable Hills Trail neighborhood. This stunning pre-construction property invites you to create your ideal residence, where every detail reflects luxury and comfort. Featuring 4 and 5 bedroom plans and 3-4 bathrooms, these all brick homes with stucco and stone front facade include a concreate driveway, a/c and a separate side entry to the basement, ensuring privacy and potential for additional living space. Inside, exquisite oak hardwood stairs, complimented by engineered hardwood through the main floor and hallways, elegant quartz countertops throughout and an upgraded stainless steel chimney hood fan, enhanced by four LED pot lights for a modern touch. The spacious great room offers a contemporary linear electric fireplace and additional LED pot lights, creating a warm and inviting atmosphere. With meticulous attention to detail and premium finishes throughout, these homes promise a lifestyle of sophistication and convenience. Conveniently located near Breslau, shopping, and scenic trails, you'll enjoy both tranquility and accessibility. Don't miss the chance to make 87 Dunnigan Dr your new home and experience the best of modern living in Kitchener. Join us for open houses every Thursday from 4 PM to 7 PM, and Sunday from 2 PM to 4 PM! **Photos of model unit** (id:59646)
83 Dunnigan Drive
Kitchener, Ontario
Discover the perfect canvas for your dream home on this exceptional lot in the highly desirable Hills Trail neighborhood. This stunning pre-construction property invites you to create your ideal residence, where every detail reflects luxury and comfort. Featuring 4 and 5 bedroom plans and 3-4 bathrooms, these all brick homes with stucco and stone front facade include a concreate driveway, a/c and a separate side entry to the basement, ensuring privacy and potential for additional living space. Inside, exquisite oak hardwood stairs, complimented by engineered hardwood through the main floor and hallways, elegant quartz countertops throughout and an upgraded stainless steel chimney hood fan, enhanced by four LED pot lights for a modern touch. The spacious great room offers a contemporary linear electric fireplace and additional LED pot lights, creating a warm and inviting atmosphere. With meticulous attention to detail and premium finishes throughout, these homes promise a lifestyle of sophistication and convenience. Conveniently located near Breslau, shopping, and scenic trails, you'll enjoy both tranquility and accessibility. Don't miss the chance to make 83 Dunnigan Dr your new home and experience the best of modern living in Kitchener. Join us open houses every Thursdays 4-7pm and Sundays 2-4pm. **Pictures from the model home** (id:59646)
1284 Gordon Street Unit# 215
Guelph, Ontario
Bright and spacious 2 bedroom, 2 bathroom condo in the highly desirable the South End of Guelph. With abundant natural light, thanks to sunny afternoon exposure, this well-maintained unit features fresh, modern paint colours and a large balcony—perfect for relaxing or entertaining. Liberty Square is a well-maintained complex with a bus stop right outside for easy commuting. Enjoy quick access to the University of Guelph and Highway 401. Locker on the same floor, included for extra storage. Don’t miss out on this fantastic opportunity for comfortable living in a prime location. (id:59646)
8 Main Street
Erin, Ontario
Amazing opportunity to live and work in the quaint village of Erin. The Mixed-Use zoning permits a myriad of businesses! Live in this charmingly inviting century home with beautiful perennial gardens and a completely fenced-in yard and conduct your business separately in the workshop/office. It just so convenient! The absolute best work/life balance – no travel time to get to work – it’s a win-win!! Shopping, schools, trails, parks, river, medical care, and community centre are all within walking distance. It’s an easy commute to the city, with many access routes available. Magic windows installed upstairs 2024. Amazon Ring Security System is installed. Furnace and A/C maintenance completed 2024. In/Out driveway via gates at the front and back of the property. Come see for yourself how great this place is! (id:59646)
112 Bagot Street
Guelph, Ontario
Inviting front porch and all brick three bedroom home located near schools & shopping. Two piece bathroom on main floor & 4 piece bathroom upstairs, spacious living & dining rooms, large eat-in kitchen with ceramic floors plus a sun room overlooking the back-yard! Full basement with laundry facilities, forced air gas heat and a separate side entrance. The lot is 51X112 and is fenced plus has a single garage and concrete driveway. Great opportunity to get into the housing market and quick possession is possible. (id:59646)
18 Weber Street W Unit# Main Floor
Kitchener, Ontario
Beautiful standalone office building with commercial-residential zoning (CR-3) on a large lot with ample parking in the heart of downtown Kitchener with utilities included. Yes, that's correct, utilities, internet, cleaning and ample parking in downtown Kitchener, only minutes from LRT stops, the GO station, Google and so many more amenities. This building is available to be rented as one unit, divided into an upper/lower unit, or has potential to be rented as individual offices. Previously used as a law office, CR-3 Zoning means there are extensive possibilities for this property, including a day care, a health clinic/health office, medical laboratory, law office, psychiatry/counselling, a financial establishment plus so many more options! This building has maintained much of its historic charm, with ornate original doors, wood accents, and architectural detailing you simply don't see anymore. This property is currently vacant, ready for you to move right in and start running your business. Don't miss out on this incredible opportunity to lease a piece of history in one of Kitchener's most desirable locations! (id:59646)
245 Grey Silo Road Unit# 302
Waterloo, Ontario
Fantastic stylish corner unit 2 bedroom 2 bath executive condo in the desirable Carriage Crossing neighbourhood. One of the best locations in the complex - facing no neighbours and with sunny west facing view - only 4 years young! Beautiful open concept layout with bright modern kitchen, quartz countertops, new herringbone backsplash, under cabinet lighting, large island, stainless steel appliances, and storage galore--release your inner chef! Bright living room with engineered hardwood floors, upgraded lighting, and walk-out to gorgeous huge wrap around balcony. Balcony has 2 distinct seating areas and a lovely unobstructed panoramic view --imagine a cool drink here at the end of a long day! Large primary bedroom with 2 closets. Second bedroom is also spacious and has lots of natural light. Primary ensuite bathroom has spa-like glass shower with bench. Both bathrooms have granite countertops and upgraded faucets. This unit features convenient drive-in location for the parking spot and includes a spacious private storage locker directly in front of the underground parking space. In-suite laundry too. Enjoy the wonderful roof top patio with planter gardens, cozy seating areas, fire table, communal barbeque and breathtaking views--a fantastic place to socialize and relax! Amazing location: close to Rim Park, Grey Silo Golf course, BlackBerry, walking and bike trails, Conestoga Mall, Brown's Social House, and the St. Jacob's Farmer's market! Your condo lifestyle awaits! (id:59646)
315 - 1975 Fountain Grass Drive
London, Ontario
Welcome to The Westdel Condominiums by Tricar! This boutique style condominium sets a new standard for condominium living in London Ontario. The quality of construction can be felt as soon as you walk on the site. The Westdel Condominiums are built with superior concrete construction, and a timeless red brick facade. With designer furnishings, the lobby is warm, and inviting and feels like home. The 3B-1 floorplan design includes 3 bedrooms + den and 2 full bathrooms in 1635 square feet of luxurious living space plus a 175 sq ft balcony. Unit features include beautiful pot lights, Barzotti cabinetry, quartz countertops, and engineered hardwood flooring throughout. This unique floorplan also features a walk-in pantry, and plenty of storage space. Standing 4 storeys tall on the western boundary of London, this boutique style condominium offers a serene living environment close to trails, parks, and green space. Well appointed amenities enhance your living experience and include a spacious social lounge, fully equipped fitness center, comfortable guest suite, theatre room, and 2 pickle ball courts. Experience luxurious, maintenance free living at The Westdel Condominiums. Alternate floorplans available - email lauracarapella@tricar.com for full list of availaility. Model Suites Open Tuesday-Saturday 12-4PM, or book your private showing today! Closed Long weekends. **** EXTRAS **** 2nd parking available for purchase if needed. Storage locker available for purchase if needed. (id:59646)
7489 Sideroad 5 E Unit# Cedargrove 10
Mount Forest, Ontario
Check out this great 2017 Springdale by Keystone SG38 This very cleverly designed unit offers tons of sleeping including a queen primary bedroom and 2nd bedroom with sleeping for 4 (4 bunks) and the kitchen table and living room couch offer even more! This is a beautiful unit! The kitchen has a large tip out and lots of counter space for prep work. This unit is located on a great lot with no direct front or rear neighbours and has pretty forest views from the primary bedroom. Everything is included with this unit to get your started on your Spring Valley experience! Parkbridge Spring Valley Resort offers 2 pools, 1 adult and 1 family, a beach area and swimming lake, rec. programs for both children and adults, mini putt, horseshoes, special events and so much more! Take a paddle boat ride on one of the lakes or try your hand at some great catch and release fishing!! Don't miss your chance to own this very popular resort! The 2024 Seasons fees are included in the purchase price. The lot fees are $4,430.00 and include everything except propane, hydro, Internet, and cable if desired. There are no additional fees for property, taxes, water, visitors, etc. Please take note that no rentals of any kind are allowed in the park. (id:59646)
Wyndham Street Street N Unit# 141
Guelph, Ontario
Thriving Downtown Restuarant For Sale- Your Opportunity For Culinary Success! Diana Downtown Is A Turn Key Profitable Restaurant In An Excellent Location. This Successful Indian Restaurant Has Thrived For Over Two Decades And Presents An Opportunity To Run It As Is Or Create Your Own Vision By Transitioning It Into Various Other Cuisines. The Possibilities And Income Potential Truly Are Endless. It's Low Rent Makes It An Entrepreneur's Dream. Excellent Year To Year Gross Sales Offering You A Turnkey Business To Be Your Boss! (id:59646)
963640 Road 96
Embro, Ontario
Looking for a little bit of rural countryside? This double wide lot measuring 132 ft x 132 ft is located in the charming village of Harrington, ON. Located 15 mins to St. Mary's, 17 minutes to Stratford, 31 mins to Woodstock and 45 mins to London. A bungalow, originally built in 1870 sits on the property with 2 sheds and a large 2 storey garage with hydro. Covered front porch leading to the front door and into the large front living room with large windows. Center kitchen with eat-in dinette area and wood burning stove. 2 sizeable bedrooms and one bathroom with a jacuzzi tub. 3 car parking in the driveway but enough parking space for 7 vehicles! Roof was replaced in 2019, new oil tank (Sept 2024) and new electric hot water tank (Aug 2024). This property has been owned by the same family for the last 39 years and now available for sale. This charming village location includes Wildwood Conservation area with Wildwood Lake and heritage mill, a baseball diamond and playground, with hiking trails and campgrounds nearby. Enjoy the serene, enjoy the quiet and enjoy the beautiful farmlands on your drive to Harrington. (id:59646)
11080 First Line Nassagaweya Line
Moffat, Ontario
This private oasis stands as a true treasure spanning 115+ acres of mature forest, farm fields and gentle rolling hills featuring a stream and pathways. A long driveway welcomes you to a potential homestead site. Whether you prefer to play throughout the summer, find a cozy shady spot to relax, or engage in winter activities like cross-country skiing, skating on the pond, or snowmobiling (weather permitting), this property is a delight in every season. Access to major commuter routes, Pearson Airport within 45 minutes, and the 401 are conveniently close. Located in a desirable rural neighborhood of Moffat in the Town of Milton, it is just minutes away from essential amenities such as Hitherfield Private, Brookville Elementary, and Milton secondary schools, churches, recreation, shopping, and GO transit services. Consider making this property your ideal family country estate, where every season brings its unique beauty and opportunities for adventure and relaxation. This expansive 115.60 acre property, strategically positioned just north of development of Moffat, near the vibrant growth areas outlined in the Town of Milton and Moffat Official Plans. Discover the possibilities awaiting in this serene, agricultural haven. This secondary agricultural [A2] zoned land parcel features a blend of +/- 80 acres of cultivated farmland and an enchanting 30-acre segment of mixed forest, complemented by a small, 5.11-acre section designated as Environmentally Protected (EP-1) land. Conservation Halton approval required for any development plans. Benefit from reduced property taxes through credits under CLTIP & OFA. A sign is posted on the property for easy identification. The property is subject to HST in addition to the listed price. (id:59646)
11080 First Line Nassagaweya Line
Moffat, Ontario
This secondary agricultural [A2] zoned land parcel features 115 Acres. There is a blend of +/- 80 acres of cultivated farmland and an enchanting 30-acre segment of mixed forest, complemented by a small, 5.11-acre section designated as Environmentally Protected (EP-1) land. Conservation Halton approval required for any development plans. Benefit from reduced property taxes through credits under CLTIP & OFA. Ideal for farmers, naturalists, hunters, hikers, cross-country skiers, ATV & snowmobiling enthusiasts or wait for potential future development. Visitors are kindly asked to respect the wildlife, bee hives and natural settings during your time on the property. Please walk around the fields to experience this remarkable property, but do not drive on the farmlands and be mindful of the farmer’s crops. This expansive 115.60-acre property, strategically positioned just north of development of the community of Moffat, near the vibrant growth areas outlined in the Town of Milton and Moffat Official Plans. A survey of the property is available. Discover the possibilities awaiting in this serene, agricultural haven. A sign is posted on the property for easy identification. Explore this rare offering that borders the current development area, promising a blend of tranquility and strategic value close to Hwy 401 on a paved road. (id:59646)
4076 Sugarmaple Crossing
London, Ontario
This beautiful 4-bedroom home, boasting over 2,500 square feet of living space, offers a perfect blend of elegance and convenience. From the moment you arrive, the property's stunning curb appeal is sure to impress. Located just a short walk from the highly ranked Lambeth Public School, this residence is ideal for families seeking a welcoming community. The main floor features a den with a vaulted ceiling, creating an airy and spacious feel. A separate formal dining room provides the perfect setting for hosting dinner parties or enjoying family meals. The open-concept kitchen and living room are designed with modern living in mind, featuring high-end engineered hardwood flooring throughout. The kitchen is a chefs dream, equipped with a built-in oven, microwave, and a gas cooktop, complemented by beautiful lighting and quartz countertops. Large windows with transoms allow natural light to flood the space, enhancing its warmth and charm. **** EXTRAS **** The primary bedroom is a true retreat, offering a luxurious en-suite bathroom and a huge walk-in closet. Situated near the Lambeth shopping district, residents will enjoy easy access to a variety of shops, nice restaurants and golf course. (id:59646)
142 Shirley Street
Thames Centre (Thorndale), Ontario
This beautiful bungalow located in the anticipated Elliott Estates Development has high end quality finishes, and is a wonderful alternative to condo living. Still time to choose cabinet colour, door style throughout, counter tops, paint colour and flooring. Bright and spacious with 9 ceilings, main floor laundry and a gorgeous kitchen with cabinets to the ceiling and pantry. The eating area is sure to accommodate everyone, the family room with trayed ceiling and almost an entire wall of glass will allow for the natural light to fill the room. The primary bedroom is located at the rear of the home and has a walk-in closet as well as a 4pc ensuite with walk in shower and tub. The lower level is awaiting your personal touch. Built by Dick Masse Homes Ltd. A local, reputable builder for over 35 years. Every home we build is Energy Star Certified featuring triple glazed windows, energy efficient HVAC system, an on-demand hot water heater and water softener that are owned as well as 200amp service. Located less than 15 minutes from Masonville area, 10 minutes from east London. Photos are from 140 Shirley - located next door (id:59646)
140 Shirley Street
Thames Centre (Thorndale), Ontario
You will fall in love from the moment you arrive. This beautiful bungalow located in the anticipated Elliott Estates Development has high end quality finishes, and is a wonderful alternative to condo living. Bright and spacious with 9 ceilings, engineered hardwood, main floor laundry and a gorgeous kitchen with cabinets to the ceiling, an island, a deep oversized sink, and pantry. The eating area is sure to accommodate everyone, the family room with trayed ceiling and almost an entire wall of glass will allow for the natural light to fill the room. The primary bedroom is located at the rear of the home and has a walk-in closet as well as a 4pc ensuite with double sinks and walk in shower. The lower level is home to a rec room, 2 bedrooms as well as a 3pc bath and storage. built by Dick Masse Homes Ltd. A local, reputable builder for over 35 years. Every home we build is Energy Star Certified featuring triple glazed windows, energy efficient HVAC system, an on-demand hot water heater and water softener that are owned as well as 200amp service. Located less than 15 minutes from Masonville area, 10 minutes from east London. (id:59646)
44 - 70 Sunnyside Drive
London, Ontario
Welcome to your dream home in the heart of the desirable Masonville neighbourhood! This beautifully updated 3-bedroom, 4-bath home offers three levels of finished living space, meticulously refreshed to be better than new. Simply move in and enjoy! \r\nThe renovations have been thoughtfully curated, incorporating peace-of-mind features like updated shut-off valves, GFCI outlets, and a new sump pump, along with aesthetic upgrades to please the eye. The main floor boasts a bright living room and also a versatile den that can serve as a home office, hobby room, or even a 4th bedroom! The eat-in kitchen is a chef’s delight, leading to a deck that overlooks serene greenspace—perfect for enjoying quiet mornings or evenings. For more formal occasions, the elegant dining room sets the stage for elevated gatherings. Upstairs, you'll find three well-sized bedrooms. The primary suite is a true retreat, featuring a spacious en suite with a shower and a soaker tub, ideal for unwinding after a long day. The lower level offers a giant finished rec room, ready to adapt to your needs—be it an office, workout space, or lounge area. The home also includes a two-car garage with ample storage space, central vacuum, a whole-home dechlorinating water treatment system and abundant natural sunlight throughout. Located in a desirable complex close to UWO, University Hospital, Masonville Mall, and numerous amenities within walking distance, this home is perfect for those seeking both convenience and a sanctuary from the noise and hustle of the city. Don’t miss your chance to envision your life unfolding in this inviting space! Turn the key here in the front door to your beautiful future. (id:59646)
17b Lingwood Drive
Waterford, Ontario
3 Bedroom 2 bath upgraded and well kept semi detached home on a quiet street in a lovely family oriented neighbor in quaint Waterford. Main floor has an open layout between the kitchen and living area. Very well maintained with many updated through out , the house, including new flooring. no carpet. Recently renovated kitchen with quartz countertops, stainless steep appliances. Two newly renovated bathrooms. Fully finished basement with large rec room that has a walkout to a deck, pool and shed. A large fenced backyard, backing onto rail trail and green space. Other upgrades include; newer furnace approx. 7 yrs old, shingles and attic insulation upgrade approx. 4 yrs. ago. Close to schools, parks, grocery and waterfront activities. (id:59646)
360 Shannon Boulevard
South Huron, Ontario
This spacious home was built by Rice Developments. The model is called the ""Huntington"". You will be totally impressed when you walk in the front door to see the fabulous open concept Kitchen/ dining room/ living room space with cathedral ceilings. Terrific space for friends or family gatherings. There is a den added to the back & it leads to a very inviting, screened & covered back deck. This deck area gives an amazing tranquil feeling as your view is of the coveted wooded area. There are two bedrooms in this home so you are set for having your family or friends stay. The master is very generous in size and features a walk-in closet, ensuite and another area of closets. The flooring throughout 80 percent of this home is a high quality, great looking vinyl plank. Large laundry room with more closets, wet sink and a walk out to a garage. You can walk to Grand Bend beach, restaurants, entertainment and shopping. This Community offers so many activities including heated saline pool, pickle ball, lawn bowling, wood shop, billiards, dog park, shuffle board. Land Lease is $800 per month and Property taxes $180.00 per month. (id:59646)
29 Fisher Street
Brantford, Ontario
Welcome to 29 Fisher St, in beautiful West Brant. This 3 bed, 4 bath home boasts a wide open floor plan with loads of natural light. The upper level has 3 spacious bedrooms, with the primary bedroom equipped with a newly renovated ensuite with walk in shower. The basement was just finished with a full wet bar, bathroom, and laundry room. With a spacious backyard, huge double car garage, and sitting in a quiet pocket of West Brant, the list goes on and on with this one. Book your private showing today. (id:59646)

