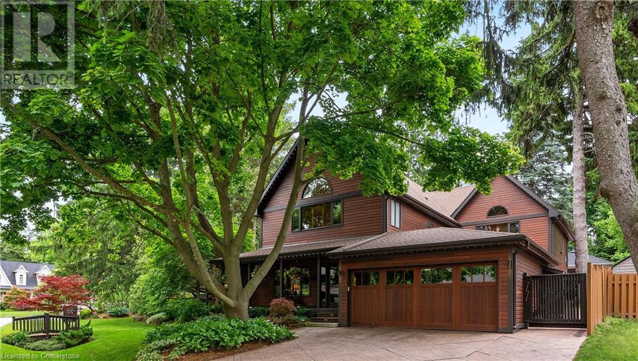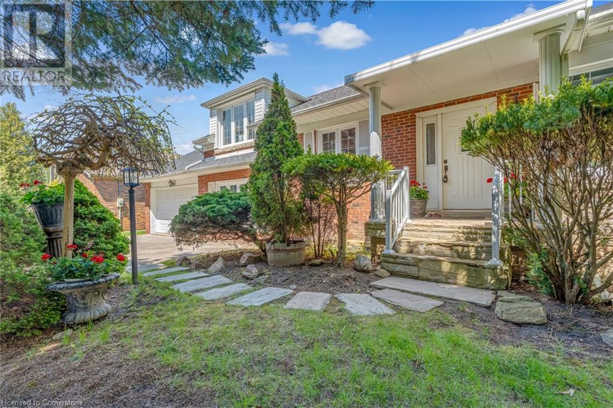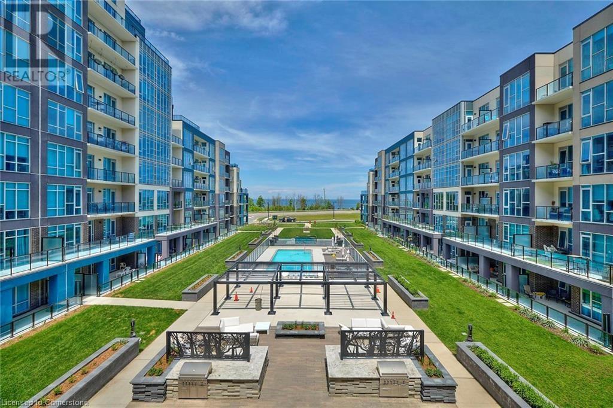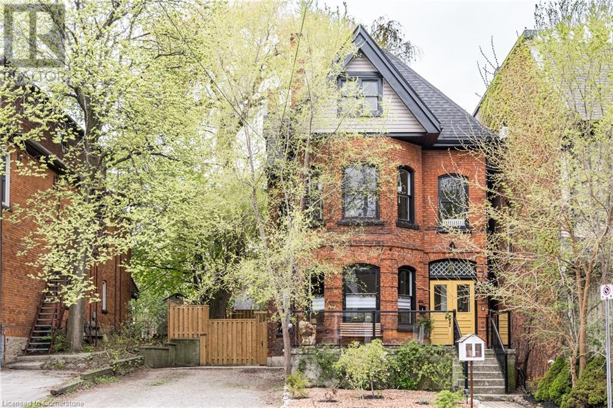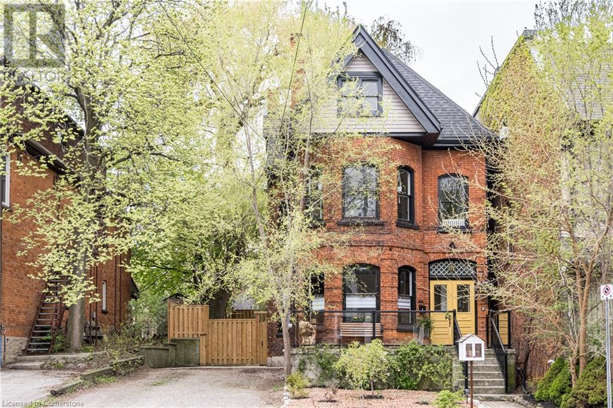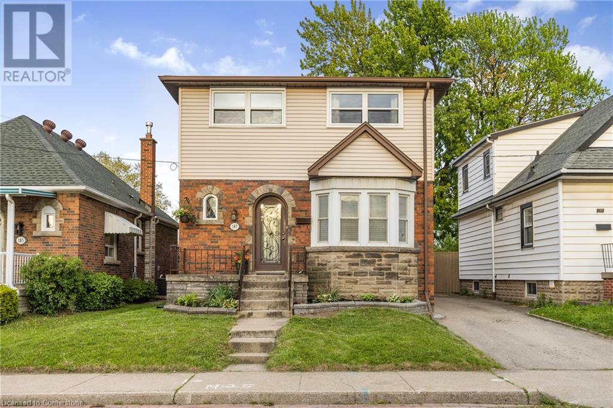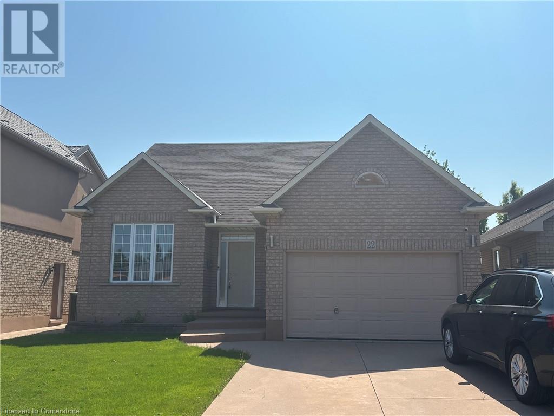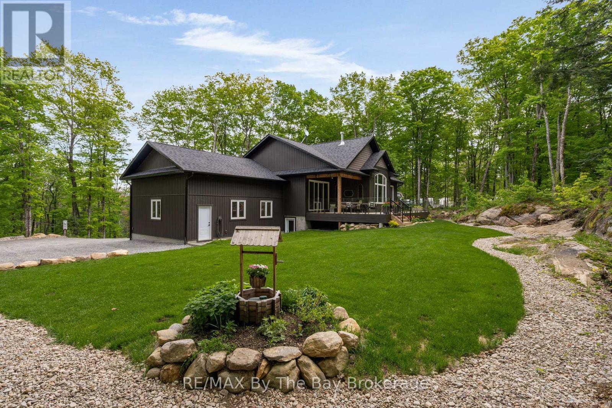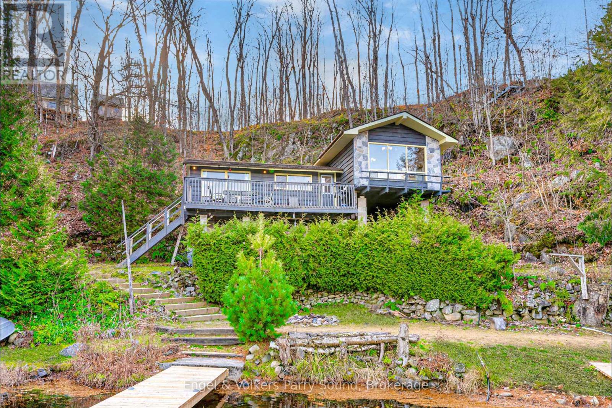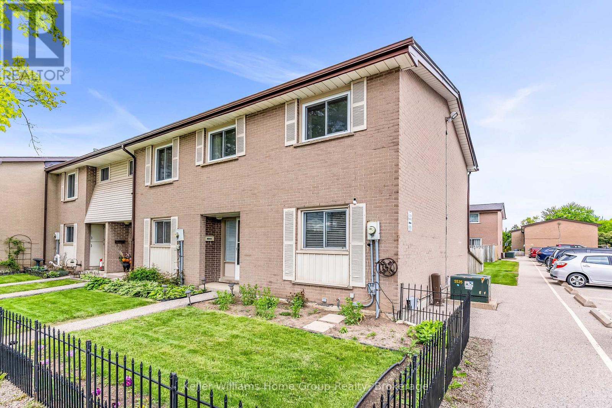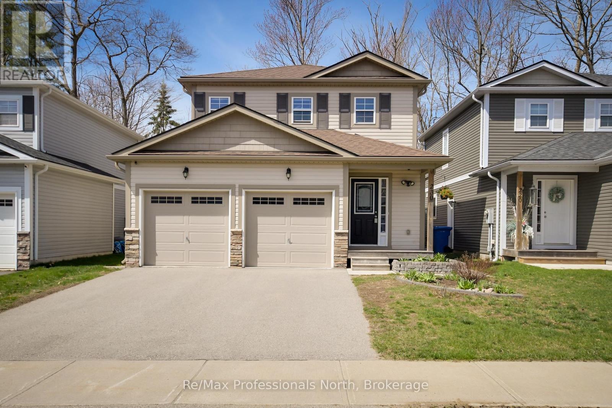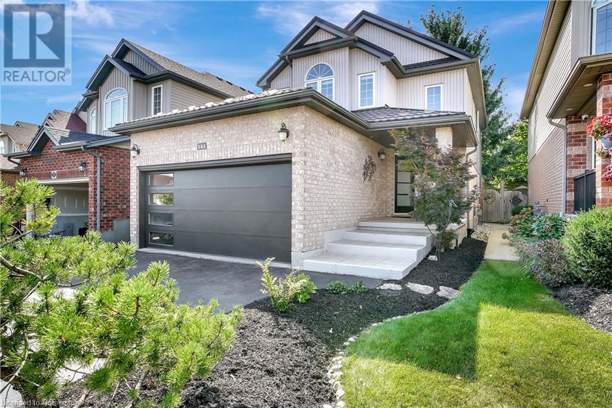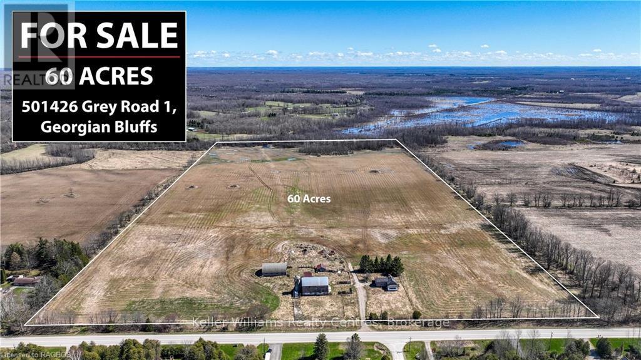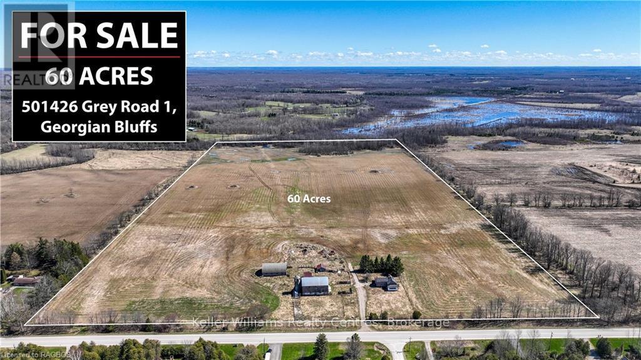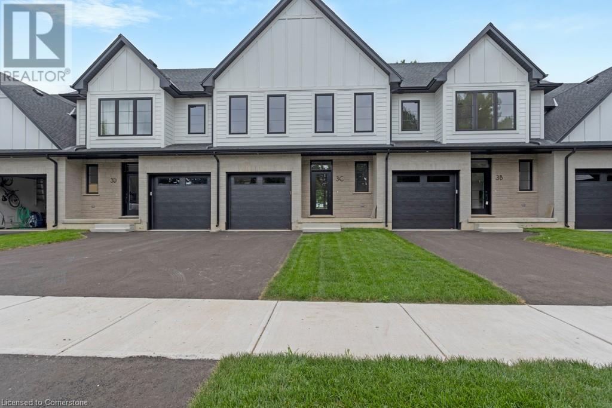1194 Stirling Drive
Oakville, Ontario
Welcome to 1194 Stirling Drive, a 4,294 sqft home nestled in one of the most sought-after SW Oakville neighbourhoods, this home offers unparalleled elegance for family living and grand entertaining. Spend summers lounging by your newly built (2023) Gib-San Gunite pool, a stunning centerpiece surrounded by professionally landscaped grounds and a sprawling 1,500 sqft deck. This outdoor oasis, complete with a pergola equipped with hydro, sets the stage for unforgettable gatherings or tranquil relaxation in your expansive private corner lot paradise. Inside, the open-concept design is bathed in natural light from expansive windows and skylights. Hardwood floors and two stone gas fireplaces create a warm, inviting ambiance, while the chef’s kitchen steals the show. Equipped with top tier Miele appliances, a walk-in pantry, heated countertops, two copper sinks, and so much more. This space is both a culinary dream and an entertainer’s delight. The heated floor of the kitchen extends to a glass-enclosed sunroom. Upstairs, the primary bedroom is a sanctuary of luxury, with vaulted ceilings, a walk-in closet, and a spa-inspired ensuite boasting a steam shower, heated bench and floors, jets, and custom cabinetry, to name a few items. This home has three more bedrooms, one having two levels with an ensuite bath plus partial lake views. A separate west wing of the home offers a spacious 25 x 16 recreation room, providing a perfect space for kids to relax and play. Whether you are seeking a cozy family home, peaceful retreat, or unique space for entertaining, this impressive home is sure to exceed your expectations. Stroll to downtown shops, Bronte Harbour, trails, restaurants and the lake. Close to all amenities and near Oakville’s best public and private schools. 1194 Stirling Drive offers the epitome of luxurious living tailored to every lifestyle and is a must-see property! (id:59646)
41 Mcnab Boulevard
Scarborough, Ontario
Tucked away in the peaceful & highly desirable Cliffcrest community, this charming 4-bed, 2-bath side-split home has served as a quiet family retreat for years. Premium 85' x 192' lot nearly half an acre & 2281 total living space, this property offers incredible space and privacy, surrounded by towering, mature trees that create a serene, park-like atmosphere. Just minutes from the breathtaking Scarborough Bluffs & the shores of Lake Ontario, this is where nature and city living coexist beautifully. Whether you're a homeowner seeking room to grow (move-in), builder with vision, (renovate/build dream home) an investor exploring development options, (sever - buyer to check) the possibilities are endless. Inside, large picture windows fill the main living spaces with natural light, accentuating the home's warm and inviting feel. Cozy up beside one of two gas fireplaces, or retreat to the finished basement complete with a recreation area & home office. Hardwood floors lie beneath the existing carpeting in most areas., ready to be restored. The layout is functional & family-friendly, offering ample space to live, work, and relax. A standout feature is the two-car garage with both front & backyard access ideal for hobbyists, car enthusiasts, or workshop use. A private driveway offers parking for multiple vehicles, providing convenience for families or guests. Step outside into your own private oasis. The expansive backyard feels like a natural extension of the nearby parks, offering room to play, garden, entertain, or expand. Located near Bluffers Park/Cathedral Bluffs/ Cudia Park, & numerous walking trails, quick access to top-rated schools, places of worship, playgrounds, & the Kingston Road corridor. Commuting is easy with nearby TTC, GO Train access, & direct routes to downtown Toronto. More than just a home it's a rare opportunity in one of Scarborough's most desirable neighborhoods. (id:59646)
16 Concord Place Unit# 225
Grimsby, Ontario
Stylish Condo Living in the Heart of Grimsby Experience low-maintenance living in this beautifully appointed 1-bedroom suite, offering 562 sq ft of smartly designed space and two private enclosed balconies—one off the living area and one off the bedroom. With 9' ceilings, California knockdown finish, wide plank flooring, pot lights, and a sleek modern kitchen with appliances, this unit blends comfort with style. Located in a resort-inspired building, residents enjoy access to a landscaped courtyard, outdoor pool, and close proximity to Grimsby’s vibrant waterfront—home to shops, restaurants, and scenic walking and biking trails. The building is also just one minute from the QEW, providing excellent convenience for commuters. The lease includes gas, water, a storage locker, and one parking space. A minimum one-year lease term is required. (id:59646)
463 Concession 14 Road
Hagersville, Ontario
This one feels like home! 3.66 acre country charmer features an 1890 farm house, oozing with character & has been lovingly maintained by current owner, providing the perfect combination of modern amenities while keeping the charm of yesteryear. Beautiful treed lot with farm fiields behind, the house sits well back from the road. Enjoy the quaint covered front porch with views of your rolling front yard & quiet neighbourhood. Inside the house you will find soaring ceilings, massive thick basebord trim & window trim, rustic hardwood floors, vintage window style with cozy window seats. Main level features country kitchen, back mud room + 2 piece bath, dining room, living room with n/g fireplace, large laundry room plus 4 piece bath. Two stairway accesses to the upper level - one leading to bedroom/loft & the other to the rest of the upper level inc large master bedroom with walk in closet, 3 pc ensuite priviledge & 2 additional bedrooms which have been recently taken down to the studs and restored(2024). Lower level is in 2 parts - main area features an on grade walk out, large rec room/office/great space for a home business, plus garage/workshop. Other basement is more utility style - houses the hot water heater'17, electrical panel & water softener. Outside - the exterior of the original house is stone with siding on the addition. Asphalt shingles 2010. Drilled well, septic bed & lots of parking. The 3.66 acre parcel includes a lot in the front that is being sold with the property. This lot will permit a dwelling to be built on it (buyer to verify all the details) - so if you are looking for property that will allow a second living quarters to be added - you have found it!! (id:59646)
700 Woodview Road
Burlington, Ontario
Beautiful 3 bedroom raised ranch in sought after neighborhood. The spacious main floor plan is filled with lots of natural light. The home’s thoughtful layout provides separate spaces for entertaining and privacy, making it perfect for everyday living. The kitchen features an island with bar seating and a built in stove/oven ideal for casual meals and social gatherings. The lower level is fully finished with a separate rec room and bedroom adding extra space for living. Step outside to your private oasis; a kidney shaped heated pool, multiple patios offering plenty of space fore lounging, dining or entertaining. Pool cabanas offering plenty the perfect place for extra storage and change room. The yard is low maintenance. Convenient living, located close to shopping, public transportation, highway access, schools, daycare and worship centers. Upgrades include: electrical 2024, furnace 2022, shingles 2015, A/C 2021, pool pump 2023, pool heater 2024, backwater valve, added blown insulation R60, eavesgrough/soffit/fascia 2015, windows upgraded, insulated garage door. (id:59646)
177 Charlton Avenue W
Hamilton, Ontario
Stunning Century Duplex in the heart of the Durand Neighbourhood. This classic brick century home has been divided into two unique and spacious units, plus a private home office, and features a ton of original character and charm with meticulous modern updates. What an amazing opportunity to live in one unit while bringing in income from the main floor unit, and office, or easily convert back into one spacious unit by removing the wall behind the pocket doors. Enter the original double doors with stained glass transom, made by the owner, into a private main office with ornate fireplace, plus 2-pc bath, perfect for professionals seeking a private workspace with street-level exposure. The main floor one-bedroom unit has its own private rear entrance with fenced patio, cute galley kitchen, stainless steel appliances, 3-piece bath, separate laundry, and bright and spacious living & dining area with high ceilings and tons of character. The sunny second floor, two story unit, features a spacious eat-in kitchen with stainless steel appliances, gleaming tile floors, convenient 2-pc bath, cozy living room with stunning wood feature wall, and formal dining room with an original ornate fireplace. An office nook leads to the third floor with two bedrooms including the primary with reading nook and a whimsical children’s bedroom. The oversized 4-piece bathroom features gleaming floor to ceiling tiles, soaker tub, glass shower and separate convenient laundry area. Updates include opening the main floor unit (2022) new fence, boiler, HW on demand, waterline to street (2023) roof (2020). The huge unfinished basement has a separate entrance and offers a ton of potential. Walk to Durand Coffee, Locke St S, James St S, restaurants, shops, schools, parks, trails, St. Joe’s or McMaster Hospital, the GO Station, or 403. Whether you're looking for a great investment, a multi-generational setup, or a place to call home with added income, this one’s a rare find in a fantastic location. (id:59646)
177 Charlton Avenue W
Hamilton, Ontario
Stunning Century Duplex in the heart of the Durand Neighbourhood. This classic brick century home has been divided into two unique and spacious units, plus a private home office, and features a ton of original character and charm with meticulous modern updates. What an amazing opportunity to live in one unit while bringing in income from the main floor unit, and office, or easily convert back into one spacious unit by removing the wall behind the pocket doors. Enter the original double doors with stained glass transom, made by the owner, into a private main office with ornate fireplace, plus 2-pc bath, perfect for professionals seeking a private workspace with street-level exposure. The main floor one-bedroom unit has its own private rear entrance with fenced patio, cute galley kitchen, stainless steel appliances, 3-piece bath, separate laundry, and bright and spacious living & dining area with high ceilings and tons of character. The sunny second floor, two story unit, features a spacious eat-in kitchen with stainless steel appliances, gleaming tile floors, convenient 2-pc bath, cozy living room with stunning wood feature wall, and formal dining room with an original ornate fireplace. An office nook leads to the third floor with two bedrooms including the primary with reading nook and a whimsical children’s bedroom. The oversized 4-piece bathroom features gleaming floor to ceiling tiles, soaker tub, glass shower and separate convenient laundry area. Updates include opening the main floor unit (2022) new fence, boiler, HW on demand, water line to street (2023) roof (2020). The huge unfinished basement has a separate entrance and offers a ton of potential. Walk to Durand Coffee, Locke St S, James St S, restaurants, shops, schools, parks, trails, St. Joe’s or McMaster Hospital, the GO Station, or 403. Whether you're looking for a great investment, a multi-generational setup, or a place to call home with added income, this one’s a rare find in a fantastic location. (id:59646)
187 West 2nd Street
Hamilton, Ontario
In-Law Suite or Income Potential – Steps from Mohawk College! Welcome to this beautifully updated and spacious 2-storey detached home, perfectly situated just steps from Mohawk College. With 4 generous bedrooms and 3 full bathrooms, this home is designed with comfort and flexibility in mind. The primary suite offers ensuite privilege to the updated washroom (2024) and a walk-in closet with built in cabinets, creating a private retreat within the home. Downstairs, the fully finished basement features 2 additional bedrooms, a 3-piece bathroom, a wet bar, and a separate side entrance – ideal for an in-law suite or a potential rental unit. The backyard is an entertainer’s dream, complete with an heated in-ground pool, making it the perfect spot for summer fun and family gatherings. Some Updates to mention: Windows 2025,AC 2024, Pool Pump 2024. (id:59646)
8 Westgate Circle
Brantford, Ontario
Welcome to 10/10 Luxury Living in North Brantford – A Rare Bungalow Oasis on a Quiet Cul-De-Sac This is your chance to own an exceptionally rare and fully upgraded bungalow in one of North Brantford’s most desirable, private locations. With over 2,100 sq. ft. of main-floor living, this entertainer’s dream blends refined style with true functionality. A sweeping driveway leads to a beautifully maintained home with impressive curb appeal. Inside, the open-concept design showcases a chef’s kitchen with a large island, custom cabinetry, and high-end finishes. It flows effortlessly into a brick-accented dining area and a spacious living room with a brand new gas fireplace—perfect for hosting or relaxing. The main floor offers three generous bedrooms, including a stunning primary suite with walk-in closet, a spa-like ensuite featuring a jacuzzi tub and fireplace, plus private access to your 12-person hot tub with automatic cover. A renovated main bath, dedicated office, and well-placed half bath near the garage and pool area complete the level. The finished basement adds a fourth bedroom, full bath, large laundry room with gas hookups, and ample storage. The oversized two-car garage includes electronic attic stairs leading to full-length storage above. Step outside to your private resort-style backyard: an inground saltwater pool with diving boards and a working slide, a full wet bar, large deck, turf games area, dog run, and a charming bunkie with hydro that sleeps two. Major updates include: hot water tank (2024), sump pump (2025), A/C (2021), water softener (2020), fireplace (2025), pool heater/pump/filter (2020), and saltwater conversion (2024). This home is more than a property—it’s a lifestyle. Don't miss this exceptional North Brantford opportunity. (id:59646)
22 Chelmsford Place
Hamilton, Ontario
Well maintained 2 story detached home in sought after Hamilton east area. Conveniently closed to schools, Eastgate mall shopping area, public transit, parks, community center and easy highway access. 3 bedrooms 3 bathrooms with around 1800 sf living space. Double garage double drive could be parked 4 cars. Main floor features large eat-in kitchen, family room with fireplace and formal dinning room. 2nd floor offers you 3 spacious bedrooms and 2 bathrooms. Private backyard for your family entertaining. No smoking, No pets are required. Rental application, Credit Check, Employment letter, Recent Paystubs or Prove of income and References. The Landlord reserve the right to meet the tenant before the deal being firmed. Ontario Standard lease will be required to sign before occupancy date. (id:59646)
75 Eglinton Avenue W Unit# 2307
Mississauga, Ontario
Experience Sunny Living at Pinnacle Uptown, Crystal Tower! Discover this stunning 2-bedroom, 2-bath condo that offers 877 sq ft of bright, spacious living, plus a 50 sq ft balcony perfect for enjoying the views. With floor-to-ceiling windows and a northwestern exposure, this unit is bathed in natural light and showcases beautiful city skyline views. The full kitchen features modern stainless steel appliances and opens into a dedicated dining and living area. The expansive living room boasts stylish laminate flooring and elegant light fixtures throughout, creating a warm and inviting atmosphere. Residents enjoy a wealth of amenities, including a theatre, fitness centre, large swimming pool, sauna, BBQ area, and a 24-hour concierge for enhanced security and convenience. Located in a family-friendly neighbourhood, this condo is ideally situated near a vibrant selection of dining, shopping, and entertainment options. With easy access to major highways and the upcoming Mississauga LRT, you're just a short walk from Square One Shopping Centre, parks, and recreational facilities. Experience the perfect blend of convenience and tranquility with exceptional amenities like a guest suite, party room, and games room—all waiting for you! Don’t miss your chance to call this beautiful condo your new home! (id:59646)
208 Hincks Street
Goderich (Goderich (Town)), Ontario
Here is a fantastic opportunity for the Handyman. This 1.5-storey home, with an enclosed front porch, presents a chance to either renovate and move in or fix it up and resell for a profit. It's a great way to build your own equity. The home includes one bedroom on the main level and two additional bedrooms upstairs, along with a main-level 4-piece bathroom. The partial basement offers utility and storage space and includes laundry hookup. The property also benefits from a replacement furnace, central air conditioning, and a rental hot water tank. Situated on a spacious 75 x 135 ft lot, this property offers significant potential for the right buyer. Quiet mature treed street central location to town amenities. (id:59646)
76 Old Aspdin Road
Huntsville, Ontario
Welcome Home To 76 Old Aspdin Road Located In Beautiful Muskoka. This Home Is Newly Built In 2022 On 3.43 Acres. Step Foot Into The Large Foyer Featuring Built-In Cabinets, Heated Flooring and Garage Access. Open Concept Layout With Large Dining Room and Access To Covered Porch With Pot Lights, Ceiling Fan and Glass Railing. Spacious Kitchen and Living Room With Vaulted Ceilings, Wood Beam Accents and Pot Lights. Kitchen Has Upgraded Sink, Quartz Countertops, Backsplash, Pendant Lights Overhanging Island, Whirlpool Appliances, and Bar Fridge. Living Room Has Beautiful Shiplap Fireplace With Symmetrical Built-Ins. Main Floor Offers 2 Bedrooms and 2 Bathrooms. Large Primary Bedroom With Walk-Out To Deck, Built-In Closet, Access To Laundry Room and 5 Piece Ensuite. Ensuite Offers Heated Flooring, Large Glass Shower With Dual Shower Heads, Soaker Tub and Double Sink Bathroom Vanity. Heated Flooring and 4 Piece Second Bathroom. Finished Basement Providing Additional Living Space and Storage. Spacious Rec Room With Wood Burning Fireplace, Walk-Out To Backyard, 3 Piece Bathroom and 2 Additional Bedrooms With Feature Walls. Close Proximity To Highway 11, Approximately 10 Minutes To Downtown Huntsville + Amenities. (id:59646)
27 Lower Lane
Seguin, Ontario
Discover an extraordinary chance to own nearly 350 feet of breathtaking shoreline on the crystal-clear, spring-fed waters of Otter Lake one of Parry Sounds most sought-after destinations. Encompassing over two acres of beautifully treed land, this serene property offers the ultimate in privacy and a true connection to nature.Nestled in a tranquil and secluded bay, the charming three-bedroom side-split cottage exudes warmth and character. Inside, youll find inviting wood-lined cathedral ceilings, a cozy wood stove, and an expansive wall of windows that flood the living room with natural light and stunning lake views. The kitchen, graced by a picturesque window, invites you to prepare meals while taking in the beauty of the surroundings, with the adjacent deck providing the perfect setting for al fresco dining and relaxation.The level, sand-bottom shoreline is ideal for family enjoyment, complemented by a fire pit for evening gatherings and an extensive dock system ready for your boating adventures. Whether you envision peaceful retreats or entertaining family and friends, this property holds endless potential to become your dream lakeside escape.Conveniently located just minutes from Parry Sounds amenities including shops, restaurants, the regional hospital, and Highway 400 and only two hours from the GTA, this is a rare offering on Otter Lake where the possibilities are as boundless as the shimmering waters before you. Your journey begins here. (id:59646)
431 Victoria Road N
Guelph (Victoria North), Ontario
Perfect for First-Time Home Buyers! Opportunities like this are rare. This 4-bedrooms up unit is truly a unicorn in todays market! All bedrooms are conveniently located upstairs, offering privacy and separation from the main living areas. The home features a timeless 4-piece bathroom on the second floor, along with a handy 2-piece powder room on the main level. The beautifully updated all-white kitchen (2018) boasts modern finishes, including soft-close cabinets and drawers, a built-in microwave/fan, and a built-in dishwasher. Durable, stylish new flooring was also added in 2018, enhancing the homes contemporary feel. The full, unfinished basement, complete with a painted floor and laundry area provides ample opportunity for customization. Whether you're looking for additional living space, a home gym, or just great storage, this space is ready for your vision. Enjoy the convenience of 1 dedicated parking spot plus an impressive number of visitor spaces, something that sets this condo apart. The fenced, low-maintenance backyard (no grass!) offers privacy and ease, perfect for relaxing or entertaining. Beautifully decorated and truly move-in ready, this home is located close to schools, Guelph Lake, grocery stores, and Highways 6 & 124. Your next chapter starts here! New roof 2022, new windows 2024. Both Rogers cable and internet included in Condo fees! (id:59646)
142 Foamflower Place Unit# D059
Waterloo, Ontario
Current Promotion: Get 1 Year of Free Condo Fees! Welcome to Unit D59-142 Foamflower Place, The Hibiscus Model. This stunning 1,156 sq. ft. two-storey stacked condo townhome featuring 2 bedrooms and 2.5 bathrooms, ideal for modern living. The second floor boasts an open-concept kitchen and great room that seamlessly connect to a charming balcony, creating an excellent space for entertaining guests. This level also includes a convenient powder room for added comfort. On the third floor, you will find the principal bedroom, which is enhanced by a spacious walk-in closet and an ensuite bathroom for your privacy and convenience. Additionally, this floor features a second bedroom, a main bathroom, and in-suite laundry. This home offers 9’ ceilings on both floors, pot lights in the great room, and laminate flooring throughout the main floor. The kitchen is equipped with beautiful quartz countertops, complemented by a stylish backsplash and white cabinetry, along with a breakfast counter and stainless steal appliance package. This unit comes with a designated surface parking space. Move in Ready! (id:59646)
230 Pine Street
Gravenhurst (Muskoka (S)), Ontario
Step inside this bright and airy home with open-concept main floor featuring a spacious kitchen with stainless steel appliances, a large island with a second sink for easy meal prep, and a dining area that flows seamlessly into the inviting Muskoka room perfect for relaxing year-round. The cozy living room boasts a fireplace, creating a warm and welcoming atmosphere and a powder room completes this level. Upstairs, you'll find three generously sized bedrooms, including a primary suite with a 4-piece ensuite and walk-in closet. Another 4-piece bathroom serves the additional bedrooms. The fully finished basement adds additional living space, featuring a large recreation room, a 3-piece bathroom with a whirlpool tub, and a convenient laundry room. Outside, enjoy the fully fenced backyard ideal for entertaining, pets, or kids, two storage sheds and some mature trees. The attached 2-car garage provides ample parking and storage. This beautiful home is situated in a peaceful, family-friendly area, just minutes from Beechgrove Elementary school, Muskoka Beach Park, and downtown Gravenhurst amenities. Don't miss this fantastic opportunity to own an affordable family home in a great location of Gravenhurst! (id:59646)
141 Steepleridge Street
Kitchener, Ontario
Welcome to this beautifully updated 3-bedroom, 3-bathroom home in the highly sought-after Doon South neighborhood. It is perfect for young families, first time home buyers, or those looking to downsize. With an abundance of natural light, a carpet-free interior, & a rare 2-car garage, this home is a standout in the area. It also comes with a 50 YEAR WARRANTIED STEEL ROOF with over 40 YEARS LEFT!! The main floor features an inviting open-concept layout where the kitchen, dining, & living areas seamlessly flow together. The kitchen is equipped with stainless-steel appliances & ample counter space, making it ideal for both everyday cooking & entertaining. The living & dining rooms have high-end ceramic floors that look like wood making them durable & easy to clean & the living room’s gas fireplace creates a cozy atmosphere. There is a nice open foyer when you enter, a main floor laundry room, & a recently updated powder room (2024). Upstairs, 3 good-sized bedrooms provide plenty of space for a growing family, visitors, or an office. The primary bedroom has large windows, a vaulted ceiling, and a spacious walk-through closet leading to a beautifully updated 3-piece ensuite. A well-appointed 4-piece main bathroom serves the additional bedrooms. The unfinished basement is fully insulated, featuring a bathroom rough-in & a large cold storage area. With its open layout, it offers endless possibilities for customization. Outside you will find a beautifully landscaped, fully fenced backyard with a tranquil koi pond, a spacious deck with a gas line for the BBQ, & a hot tub, making it the perfect setting for relaxing, entertaining, or a space for kids & pets to play. Ideally located near Conestoga College, the 401, Fairview Park Mall, public transit, golf, & an array of parks and nature trails, this home offers easy access to both urban amenities & outdoor recreation. (id:59646)
799 Bay Lake Road
Perry, Ontario
PRIVATE SETTING & TURN KEY ON BAY LAKE! In my opinion this YEAR ROUND cottage has the BEST VIEW of the lake, WOWZA! 15 min to Huntsville, on year round Municipal Road, paved to the driveway. 100' of frontage with steps to the new Pipe Fusion dock installed in 2024 with fantastic wide open views of the whole lake, with deep water entry off the dock. 10 min to Novar mini mall, 10 min to Kearney and entrance to Algonquin Park, 5 minutes to doggy park and mere minutes to the Sequin Trail & OFSC Trail #95. Side split bungalow with 3 bedrooms & 3pc bathroom, the main living area includes a modern kitchen and living area with killer views and cozy wood burning fireplace. Large and extra wide decking overlooking the water, with two gas hook-ups; one for the fire pit and one for the BBQ. THIS PROPERTY COMES COMPLETELY FURNISHED INSIDE AND OUT, INCLUDING THE BOAT, TRAILER & MOTOR AND CANOE. Propane forced air heat with central air conditioning, and gas back up generator and new water filtration system. LOCATION, LOCATION, this is an ideal setting and pride of ownership is evident here. This one checks off all the boxes folks! Bay Lake is a medium sized lake with DEEP WATER, with depths up to 100' with three islands and two bays. Public boat launch is 2 minutes away, there is a good mix of full-time residents and seasonal residents for neighbours. The Bay Lake Property Association hosts many events throughout the year to meet and greet ...start making your cottage memories today, the sellers are flexible with a closing date. Please note that the Property taxes are interim and deck will be re-stained before closing. (id:59646)
501426 Grey Road 1
Georgian Bluffs, Ontario
Explore this expansive 60-acre property, ideally located next to Wiarton International Airport in the growing community of Georgian Bluffs. Offering around 45 acres of arable land, this parcel can be continued for agricultural use or as a strategic investment in a region poised for growth. On-site, two sizable barns present versatile opportunities for storage, agricultural activities, or other entrepreneurial ventures. The residential structure on the property, currently a shell, awaits transformation and offers potential buyers the chance to renovate or rebuild to meet their specific needs or visions. Nature adds to the property's appeal with a beautiful creek that flows through the wooded back area, creating a peaceful and picturesque environment teeming with wildlife and various tree species. This natural setting provides a perfect blend of rural tranquility and potential business activity. Conveniently situated just a 5-minute drive from Wiarton's town center, the property ensures easy access to essential services and amenities like grocery stores, financial institutions, medical facilities, retail shopping, and recreational activities including a marina. This proximity combines the peacefulness of country living with the practical benefits of town amenities. This property represents a prime investment in the future of Georgian Bluffs, bridging the gap between agricultural potential and suburban development. Its location near a key transportation hub, combined with the natural beauty and land productivity, makes it a standout choice for investors looking to capitalize on both current and future opportunities. Ideal for those eyeing long-term investment in a community with a promising outlook, this 60-acre estate near Wiarton International Airport offers a unique mix of development potential, natural beauty, and convenient access to urban conveniences, making it a compelling addition to any investment portfolio. (id:59646)
501426 Grey Road 1
Georgian Bluffs, Ontario
Explore this expansive 60-acre property, ideally located next to Wiarton International Airport in the growing community of Georgian Bluffs. Offering around 45 acres of arable land, this parcel can be continued for agricultural use or as a strategic investment in a region poised for growth. On-site, two sizable barns present versatile opportunities for storage, agricultural activities, or other entrepreneurial ventures. The residential structure on the property, currently a shell, awaits transformation and offers potential buyers the chance to renovate or rebuild to meet their specific needs or visions. Nature adds to the property's appeal with a beautiful creek that flows through the wooded back area, creating a peaceful and picturesque environment teeming with wildlife and various tree species. This natural setting provides a perfect blend of rural tranquility and potential business activity. Conveniently situated just a 5-minute drive from Wiarton's town center, the property ensures easy access to essential services and amenities like grocery stores, financial institutions, medical facilities, retail shopping, and recreational activities including a marina. This proximity combines the peacefulness of country living with the practical benefits of town amenities. This property represents a prime investment in the future of Georgian Bluffs, bridging the gap between agricultural potential and suburban development. Its location near a key transportation hub, combined with the natural beauty and land productivity, makes it a standout choice for investors looking to capitalize on both current and future opportunities. Ideal for those eyeing long-term investment in a community with a promising outlook, this 60-acre property adjacent to Wiarton International Airport offers a unique mix of development potential, natural beauty, and convenient access to urban conveniences, making it a compelling addition to any investment portfolio. (id:59646)
410 Krug Street Unit# Lower
Kitchener, Ontario
Basement unit for rent. Entire lower floor of a duplex in desired family neighborhood. This home has an open concept living space, newer kitchen with stainless appliances and all floors have been upgraded. This unit has 1 good size bedroom with lots of light plus an upgraded bathroom. Includes one parking spot rent is $1950 plus 50% utilities. Situated close to shopping, parks and schools, smoke-free home and exclusive use of patio in the backyard. (id:59646)
3c Balsam Street
Innerkip, Ontario
BUILDER BONUS INCENTIVE - $10K Credit towards appliance package!! Welcome to the Village Towns on Balsam- where your dream of spacious living seamlessly blends with modern convenience! Imagine a home that offers the freedom of no condo fees and the luxury of a freehold townhome designed for your lifestyle. Step inside and be captivated by the airy ambiance created by soaring 9' ceilings and an open concept layout that effortlessly connects the kitchen, dining, and great room. The sleek laminate flooring adds a touch of elegance, while the contemporary kitchen features a chic white subway tiled backsplash that feels both stylish and inviting. Need a quick refresh? The convenient main floor 2-piece powder room ensures your guests are never left waiting. Venture upstairs to discover three generous bedrooms, including a primary suite that promises relaxation with its spacious design and large walk-in closet—perfect for all your storage needs. And indulge yourself in the luxurious 4-piece ensuite boasting a stunning glass & tile shower and stand alone soaker tub that transforms your daily routine into a spa-like experience. But we didn't stop there! Your new home comes complete with a pressure-treated deck for outdoor gatherings, A/C to keep you cool during those warm summer days, and a finished asphalt driveway for hassle-free parking. Don't miss this opportunity to elevate your living experience. Schedule your visit today and step into the perfect blend of comfort and style! Located minutes to Woodstock, as well as easy access to the 401 & 403 for commuters. Close proximity to Toyota, community center, golf course, restaurants, schools, churches, parks and trails. New build property taxes to be assessed. (id:59646)
401 Shellard Lane Unit# 711
Brantford, Ontario
Incredible opportunity! Own a brand new one bedroom plus study condo in the beautiful West Brantford area. Featuring an upgraded kitchen with a sleek quartz countertop, stainless steel appliances, and soaring 9' ceilings that create a bright, spacious atmosphere. Enjoy the convenience of keyless entry, premium modern amenities, a personal locker, and secure underground parking. Balcony with beautiful views of the track and field & amenity area makes this condo even more desirable. Located near major shopping centers, scenic parks, and with easy access to public transit, this place offers the perfect blend of comfort and modern convenience. Plus NO CONDO FEES for ONE YEAR! Act now before it's gone. (id:59646)

